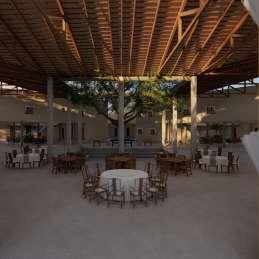









This project showcases my BIM modeling skills, where I have utilized AutoCAD and Revit extensively. I prepared a comprehensive Bill of Quantities using Revit. Additionally, I have demonstrated my drawing detailing skills by showcasing a full set of construction drawings with all required details. Software Used: AutoCAD, Revit








This project showcases my design, modeling, and detailed drafting skills. Located in Bengaluru, Karnataka, India, it is a hostel designed specifically for backpackers and solo travelers, featuring shared rooms and recreational activities to encourage collaboration and social interaction.
Software Used: AutoCAD, Revit, Sketchup, Lumion, Photoshop



Second Floor Plan











Created realistic renderings for Kitchener's Gaukel Block project, highlighting its vibrant essence. Launched in May 2023, this innovative hub links Victoria Park and Carl Zehr Square in Downtown Kitchener. Discover inviting spaces for community gatherings, shopping, and art—a showcase of collaborative creativity and urban vitality.
Softwares Used: AutoCAD, Sketchup, Lumion, Adobe Photoshop


