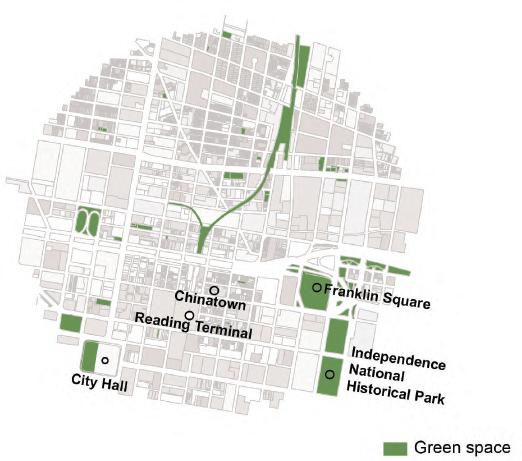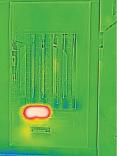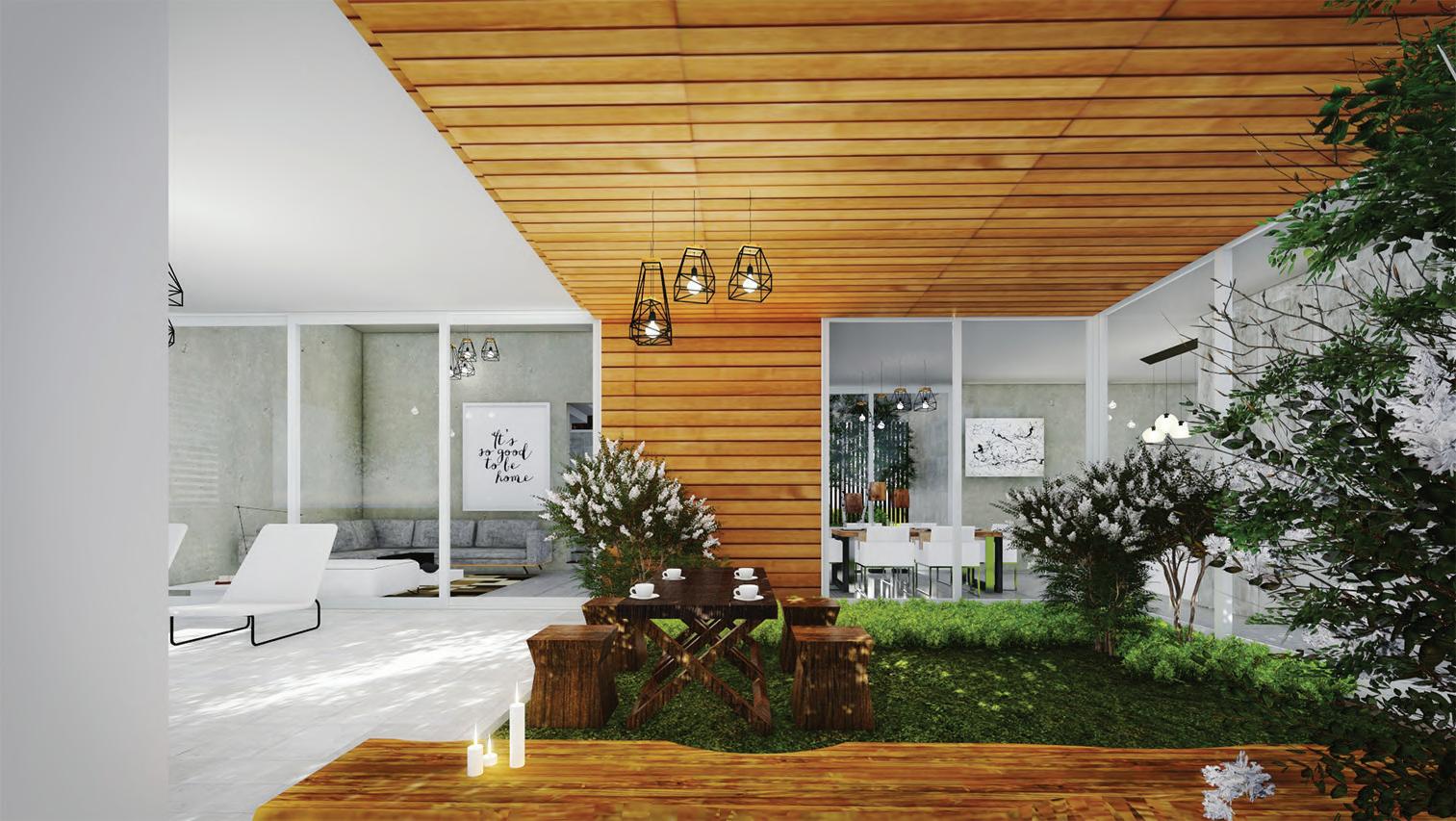TANUSHREE CHOWDHARY
Sustainable Designer
PROFILE
A passionate architect, with a dream to work towards sustainability. Persuing MS in Environmental Building Design at the University of Pennsylvania. Seeking a job opportunity which helps me achieve the dream. Philadelphia, PA +1 267-901-8341
CONTACT

tanu1996@design.upenn.edu
https://www.linkedin.com/in/ tanushree-chowdhary
SOFTWARE SKILLS
Autodesk AutoCAD Autodesk Revit Rhinoceros | Grasshopper Sketchup

Adobe Suite MS Office
INTERESTS
Travelling Dancing Walking Socializing
MS-Environmenmtal Building Design
Stuart Weitzman School of Design, University of Pennsylvania, USA | expected Dec 2022
Taking courses like Daylighting, LCA, Building Performance Simulation to understand and analyze the performance of buildings.
Applied this understanding to design a data center in the Bioclimatic Studio and currently working on and adaptive resuse project in the EBD Research Studio. Courses like Housing Insecurity and Environmental Humanities are helpful in understanding the social aspect of sustainability.
Bachelor of Architecture
School of Architecture, IPS Academy, India | June 2019
Took courses like History of Architecture, Building Design and Urban Design which created a base for the field. Courses like Building Services and Structures helped in understanding how the building functions. Attempted a variety of projects like residence, hotel, hospital and training center.
Building Performance Intern
Quinn Evans, Washington DC, USA | June 2022- Aug 2022
Developed a “post occupancy metrics” to calculate the operational carbon for all the projects. Assited the ongoing projects to achieve certifications like LEED by conducting daylight analysis, quality view analysis, Life Cycle Analysis, etc.
Graduate Assistant
A Book A Day, Philadelphia, USA | Feb 2022- Present
Working on the graphic design requirements such as infographics, brochures, and posters for the non-profit organisation to make it more visible in the city.
Architect
Sanrachana, Indore, India | July 2019- June 2021
Completed three projects which include one room, a small villa, and interior design for an office space. Developed concepts for some projects.
Trainee Architect
Atelier [D] Sync, Surat, India | Jan 2019- June 2019
Developed design concepts and set of working drawings for a residential projects. Created working draings and digital models for various projects.
Trainee Architect
VBT Consortium, Bengaluru, India | July 2018- Dec 2018
Developed detailed working drawings for some residential projects. Worked on renovations of a commercial project. Created digital model and presentations for various projects.
EDUCATION PROFESSIONAL EXPERIENCE CO-CURRICULAR
2019 | Teaching Volunteer

2017 | Industrial Design Trophy-winner
2019 | for Atelier [D] Sync
Data Center +01 Bioclimatic Studio




Location: Studio: School: Brief: Tools:
Philadelphia, PA Bioclimatic Studio | MSD-EBD Semester II | 2022 Weitzman School of Design University of Pennsylvania, PA Done in collaboration, Data Center+ focuses on bioclimatic design strategies. The design attempts to use passive strategies to cool down the spaces and utilize the heat from the servers to heat up the spaces, depending on the climate requirement. The approach was to create a public space which can house the data centers as well as welcome people from the neighbourhood to engage in various activities along the viaduct. Rhino | QGIS | Ladybug | Honeybee Grasshopper | CFD | Photoshop Illustrator
Aerial View
Spaces











Server Units
Office Units
Wind Shadow Analysis


Community | Education | Forest
Positioning the units Zoning



Development and Analysis

Concept- Winter



Concept- Summer

Winter Condition



Data Center Facade Detail



















Data Center Unit Detail


Gathering Spaces Forest Park

Simulation Game02 Building Performance



Location: Course: School: Brief: Tools:
Philadelphia, PA Building Performance Simulation MSD-EBD | Semester I | 2021 Weitzman School of Design University of Pennsylvania, PA Done individually, the simulation game was an exercise to study a given shoebox model’s energy use, thermal comfort and useful daylight availability.
The goal was to study these factors and improve the model in such a way that all these factors are then optimised.
Ladybug | Honeybee | Grasshopper.
The Site
Incident Radiations
E N W S
Incident Radiations
Baseline Input Metrics Baseline Output Metrics
R-values:
Wall: 2.28 m2K/W
Roof: 2.82 m2K/W Floor: 5.38 m2K/W
U-values: Windows: 2 W/m2K
Windows SHGC: 0.3
Windows VLT: 0.35
WWR: 0.3 for all sides
No. of floors: 2 ; Height of floors: 2.5 m
EUI: 177.53 KWh/m2
Heating: 84.11 KWh/m2
Cooling: 50.57 KWh/m2
Interior Lighting: 10.41 KWh/m2
Interior Equipment: 32.43 KWh/m2
Pumps: 0.01 KWh/m2
Monthly End Use EUI
Monthly Thermal Load Balance Chart
Annual UDI Ground Floor Average UDI: 83.90
PMV September Average : -0.71 for both



The
Optimised Input Metrics
R-values:
Optimised Output Metrics
Wall: 3.52 m2K/W
Roof: 5.28 m2K/W


Floor: 5.38 m2K/W
U-values: Windows: 1.13 W/m2K
Windows SHGC: 0.25
Windows VLT: 0.30
WWR: North: 0.1 ; East: 0.2 South: 0.3 ; West: 0.1


EUI: 140.34 KWh/m2
Heating: 67.03 KWh/m2
Cooling: 30.46 KWh/m2
Interior Lighting: 10.41 KWh/m2

Interior Equipment: 32.43 KWh/m2
Pumps: 0.01 KWh/m2
Optimised ModelBaseline Model




Monthly End Use EUI
Annual UDI Ground Floor Average UDI: 84.61
Percentage of Comfort Ground Floor: 47.76% First Floor: 44.24%
of
use intensity
Monthly Thermal Load Balance Chart



PMV September
PPD September
Percentage of Comfort
Annual UDI Ground Floor Average UDI:
Annual UDI Ground Floor Average UDI:
Testing Different WWR for all facades to get minimize EUI and maximize Comfort and Average UDI
Testing Different WWR for all facades to get minimize EUI and maximize Comfort and Average UDI

Optimum Values for EUI, Comfort and Average UDI


McMillan03
Quinn Evans | Internship
Location: Project: Firm: Brief:
Washington, DC
McMillan Community Center
Quinn Evans Architects, DC
An ongoing Quinn Evans project based in Washington, DC. The project aims on the revival of the earliest water filteration site of the city.

Scope of my work was to create reports for various credits for LEED certification including daylight and quality view analysis. In addition, a sustainability diagram was created to coney the essense of the project.




Sustainability Diagram
Tools:
Climate Studio | Rhino Sketchup | Revit | Photoshop
Quality View Report
Daylight Report
POE Metrics04
Quinn Evans | Internship
Cell Type:
Key: Links:
Pre-Project
Electricity
Post Occupancy Evaluation
Quinn Evans Architects, DC
Done independently under the guidance of the Sustainability Director of the firm. The aim was to create a post occupancy evaluation metrics to assist the firms goal towards the AIA 2030 Commitment to reach net-zero emissions by 2030. The metrics will be used for all the QE projects to analyze their performance.
MS-Excel | DDx
1.
Monthly
Comments
Date (MM-YYYY) kWh kBtu kWh kBtu
Months (per Year):
Year:
Annual Energy
Note: Months (per Year):
client
Post-Project
Grid Solar
Date (MM-YYYY) kWh kBtu kWh kBtu Jan-13 495763.47 Jan-17 484398.25 16065.85 Feb-13 468160.56 Feb-17 421395.52 26698.56 Mar-13 513516.24 Mar-17 460012.72 38861.44 Apr-13 337614 Apr-17 360119.4 43015.44 May-13 305844.85 May-17 363159.73 43532.87 Jun-13 347853.3 Jun-17 361160.1 53627.04 Jul-13 407631.71 Jul-17 415486.18 47958.18 Aug-13 391875.03 Aug-17 421351.38 47992.96 Sep-13 364565.4 Sep-17 11450.67 40110.03 Oct-13 322184.86 Oct-17 359003.87 31541.85 Nov-13 416782.5 Nov-17 374078.1 23459 Dec-13 508101.47 Dec-17 494590.74 18401.56
OR input the Yearly data below:
kWh 0 1,429,796
Year:
Annual Energy
OR input the Yearly data below:
kWh 0 1,326,167 0 126,359 mWh 0 1,430
mWh 0 1,326 0 126 kBtu
4,526,207
Comments
Carbon
Electricity Calculations
Date (MM-YYYY)
Carbon
20,020
Date (MM-YYYY)
Jan-13 1430499.96 Jan-17 162711.99 Feb-13 1812599.88 Feb-17 123611.99 Mar-13 1507199.85 Mar-17 129162 Apr-13 296000.01 Apr-17 46380 May-13 46700.01 May-17 58391.01 Jun-13 37700.01 Jun-17 28418 Jul-13 31200.01 Jul-17 25288 Aug-13 32500 Aug-17 36001.01 Sep-13 37100.01 Sep-17 33560.01 Oct-13 228699.99 Oct-17 62136 Nov-13 1119699.9 Nov-17 172881.99 Dec-13 1589799.97 Dec-17 368094
Gas Calculations
Energy
Pre-Project
Values autofilled from the energy and gas calculations
Energy from
Post-Project
Do
Carbon Carbon
from
Carbon
& Carbon Calculations
from
Carbon
Location: Studio: School: Brief: Tools:
Mercurial Mobile
Studio
Philadelphia, PA Material & Structural Intelligence
MSD-EBD | Semester I | 2021 Weitzman School of Design University of Pennsylvania, PA Done in collaboration, the studio focuses on material and structural system exploration. The design attempts to create a well-shaded space for food-truck customers which complements the dynamic behaviour of the food trucks while providing an architectural intervention which embeds into their body while being flexible in form as well as purpose.

Rhino | Grasshopper | Photoshop
Perspective View
Metal Ring Plastic Encasing Fabric Pockets


Isometric View


Front Elevation


Side Elevation




Course: School: Brief: Tools:
Analytic
Architecture Envelopes
Architectural Envelopes
MSD-EBD | Semester II | 2022 Weitzman School of Design University of Pennsylvania, PA Done in collaboration, the objective of the project was to compare the envelopes of two existing projects on the basis of the climate, materials and tectonics. The comparison was presented in the form of an essay along with analytical drawings of these projects, which highlights the three points of comparison using three different scales.

Handsketching | Illustrator
Min Tu Won School, Thai-Burma Border
Jetavan Spiritual Center, Sakharwadi, India

Material Flow07
EBD Research Studio
Location: Studio: School: Brief: Tools:
Sankey Diagram showing the building material flowPhiladelphia, PA EBD Research Studio | MSD-EBD Semester III | 2022 Weitzman School of Design University of Pennsylvania, PA Done in collaboration, the current studio project aims towards adaptive reuse of one of the unversity dorms, Sansom West, Philadelphia. The goal is to design a Living Lab with the focus on adaptation to climate change.

The second phase of the research studio was to dissect the building and my team’s scope was to study the material flows.
Revit | Excel | SankeyMatic | Miro
Emergy Diagram for all the material inflows and outflows

Operable Envelopes08
EBD Research Studio

Location: Studio: School: Brief: Tools:
Philadelphia, PA EBD Research Studio | MSD-EBD Semester III | 2022 Weitzman School of Design University of Pennsylvania, PA Done in collaboration, the current studio project aims towards adaptive reuse of one of the unversity dorms, Sansom West, Philadelphia. The goal is to design a Living Lab with the focus on adaptation to climate change.
The third phase of the research studio is ongoing and the proposal challenges the conventional envelope systems by making them more adaptible and thus increasing the adaptive capacity of the buildings. Rhino | Revit | | Miro | Illustrator
As humans change their clothes to adapt to different conditions, building envelopes should also be dynamic and should be controlled by occupants to fit the fluctuating environmental conditions.

By designing operable envelopes with reusable and compostable materials, we can promote sustainability, human satisfaction and adaptation to climate change
Naked Concrete Building

EWTest Bed for Different Orientations

Dry Bulb temperature Hot Summers and Cold Winters




Other Works09 VBT Consortium | Internship
Project:
Dr. Sharan Patil’s Weekend Home Bengaluru, India VBT Consortium, 2018
A luxurious weekend home for a family based in Bengaluru, with an aim to blur the boundaries between the exterior and the interior spaces.



Autocad | Sketchup | Lumion Photoshop

 Front View
Night View
Landscapes
Living area overlooking the landscape
Outdoor seating surrounded by Water body
Front View
Night View
Landscapes
Living area overlooking the landscape
Outdoor seating surrounded by Water body
Other Works09 Design Studio
Project: Location: Studio: School: Brief: Tools:
Business Hotel Indore, India Design Studio | Architecture Semester VII | 2017 School of Architecture IPS Academy, India Done independently, the goal of the project was to design a luxurious hodpitality space where business meets pleasure, a 200 keyed hotel which promises a vibrant, enriching and intimate experience to the global travel. Sketchup | Autocad | Revit Lumion | Photoshop





Side Elevation
Section Section
Front View Front ElevationOther Works09 Design Studio
Project: Location: Studio: School: Brief: Tools:
Nursing Home Ujjain, India Design Studio | Architecture Semester IV | 2016 School of Architecture IPS Academy, India Done independently, the goal of the project was to design a 50 bedded health care solution which includes accomodation for the host doctor and specialists. Hand-drawn | Hand-rendered

Front View
Site Plan | Ground Floor Plan

