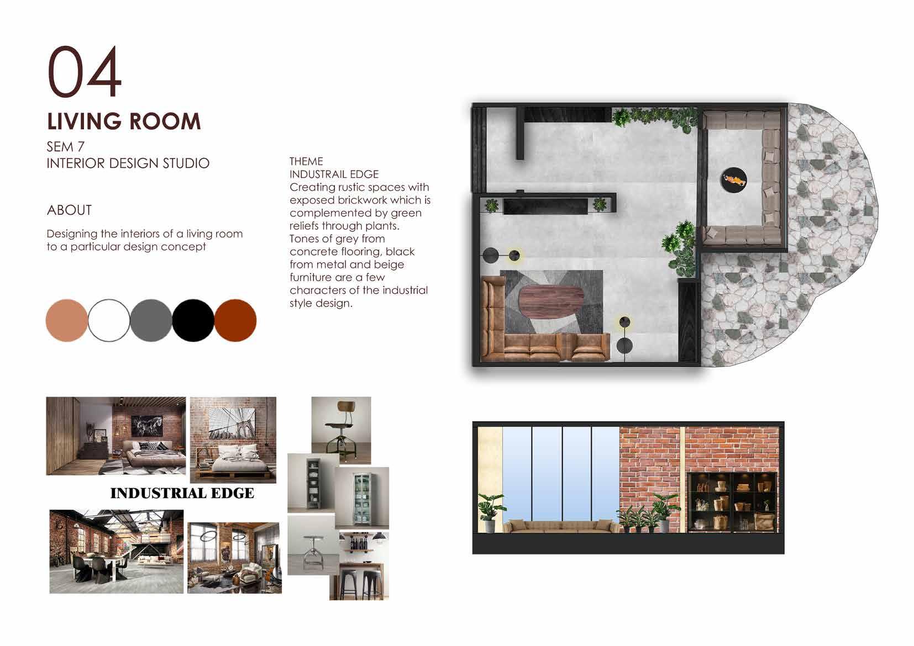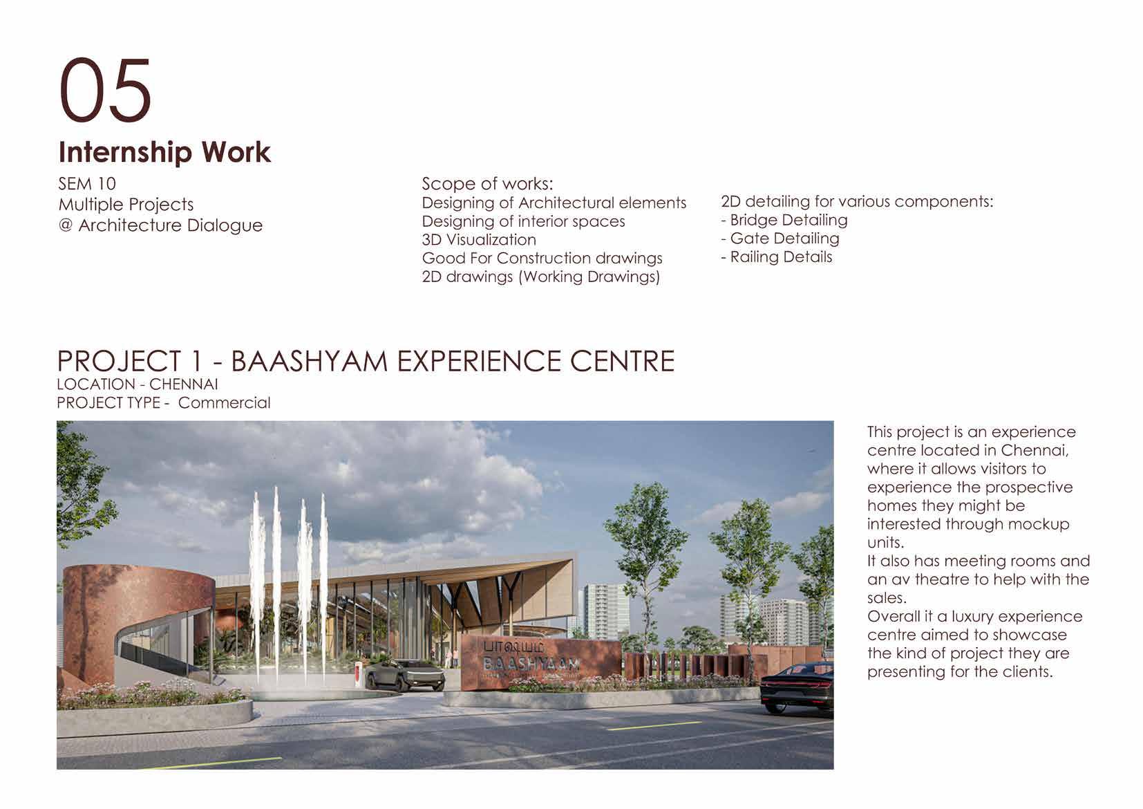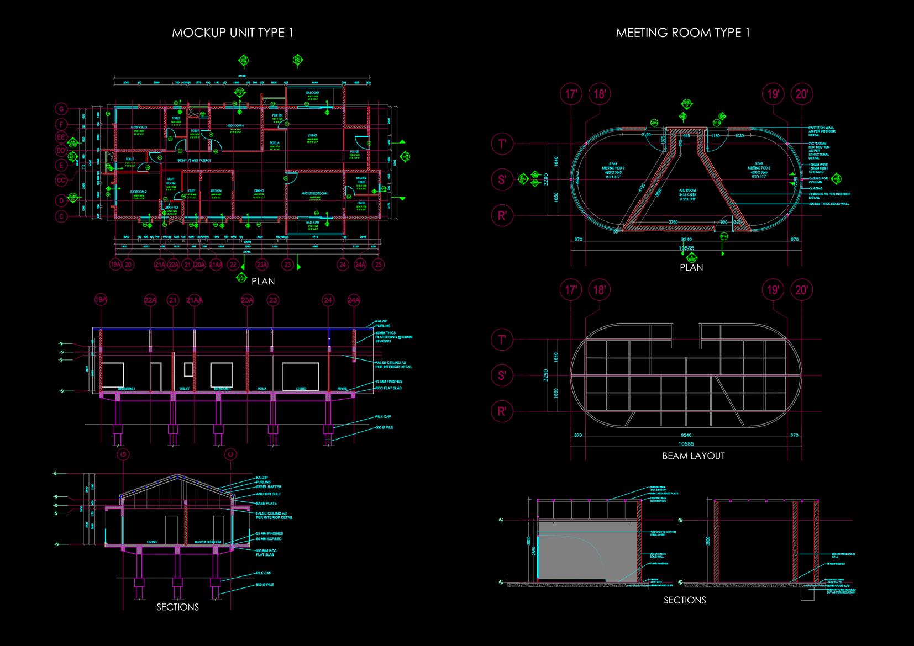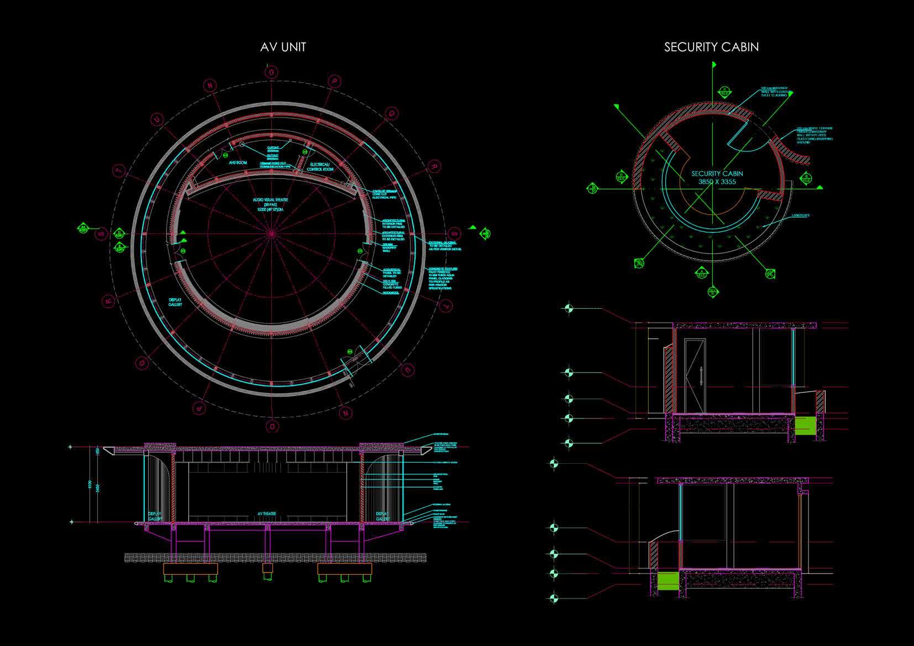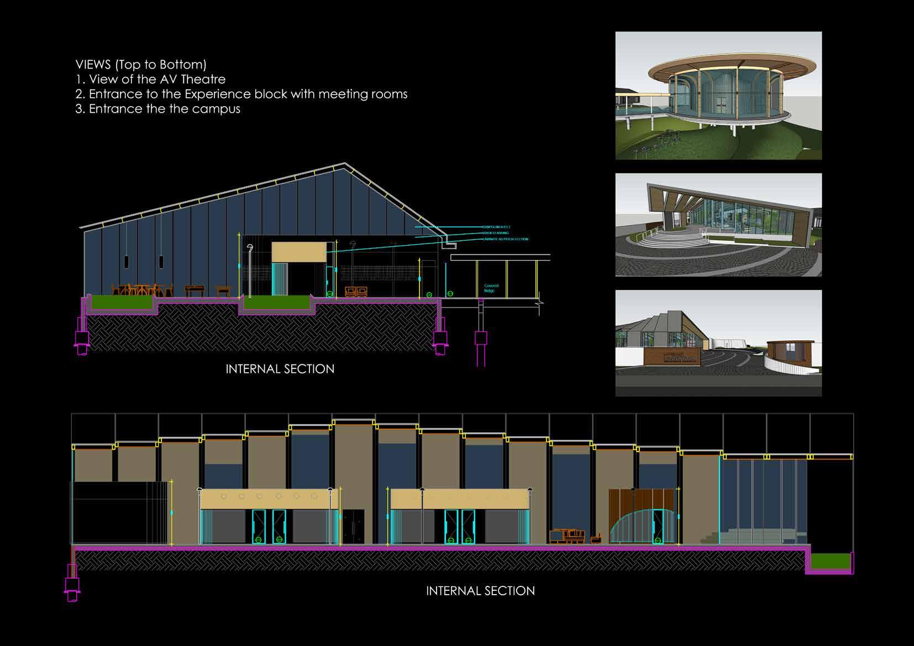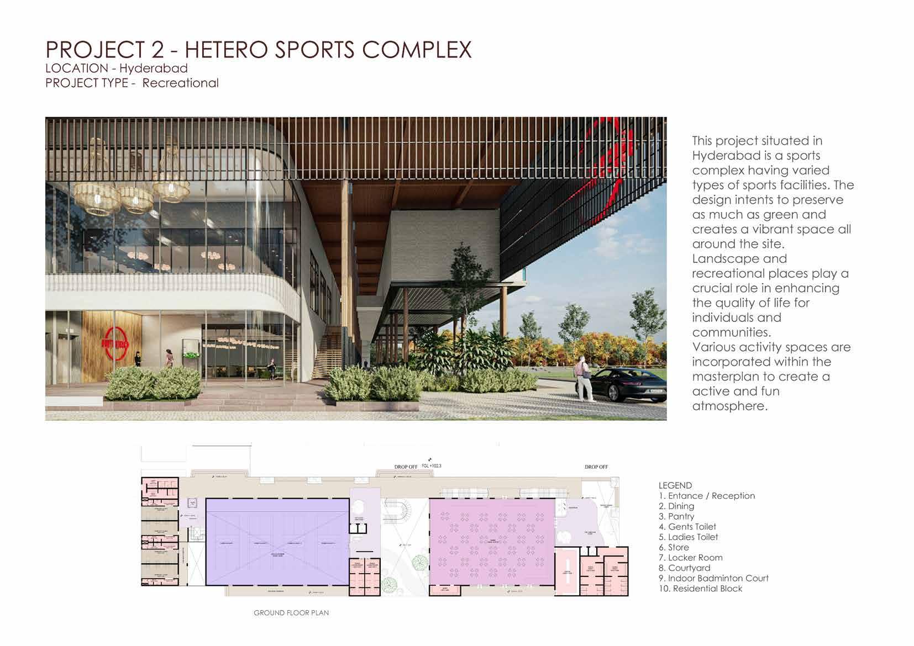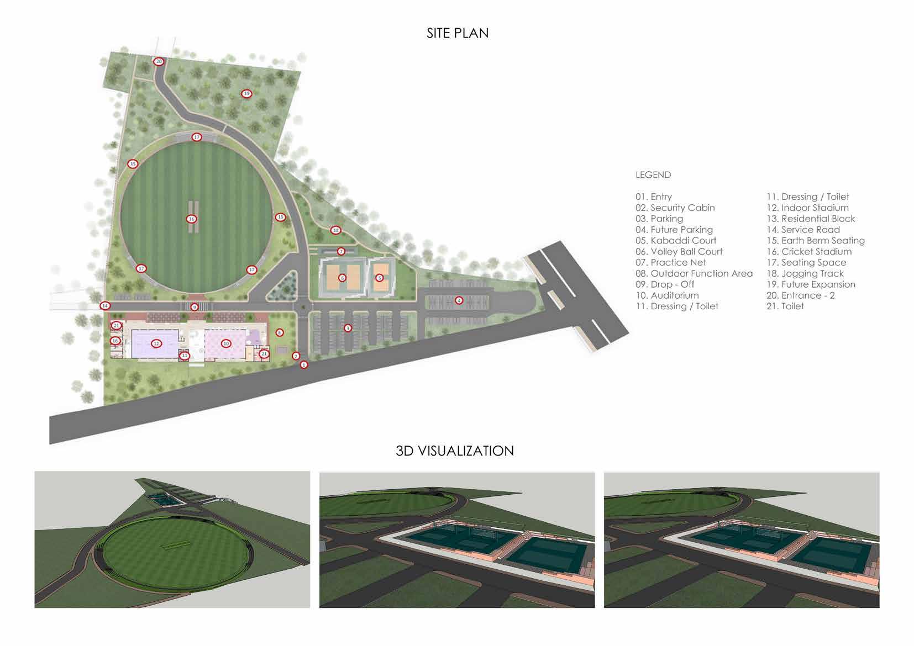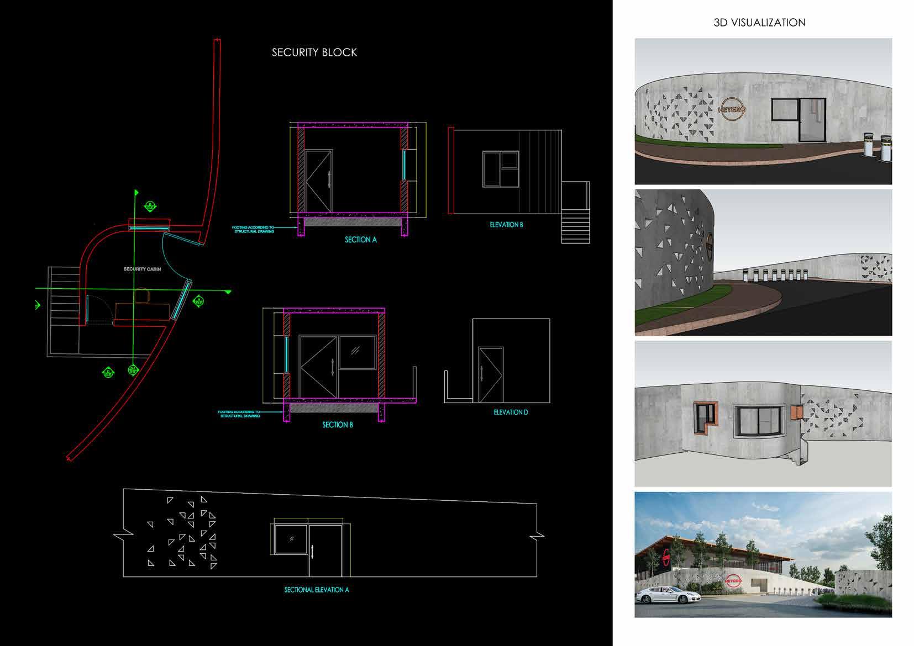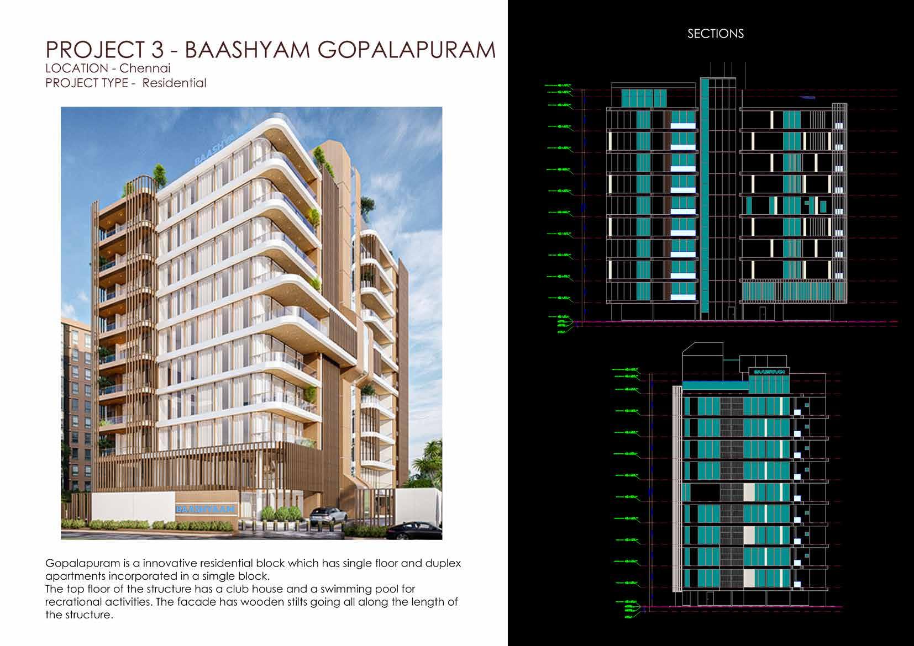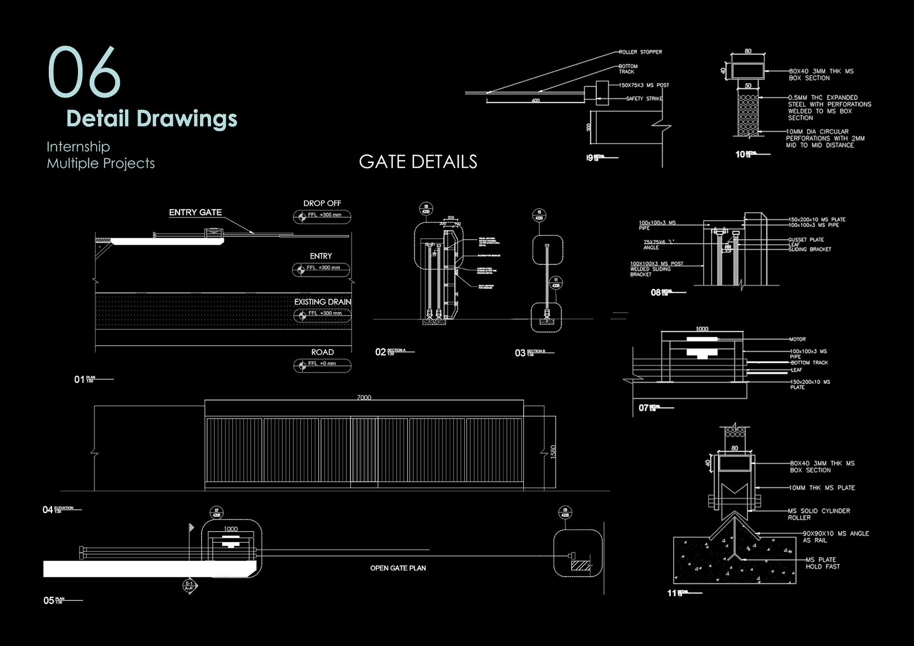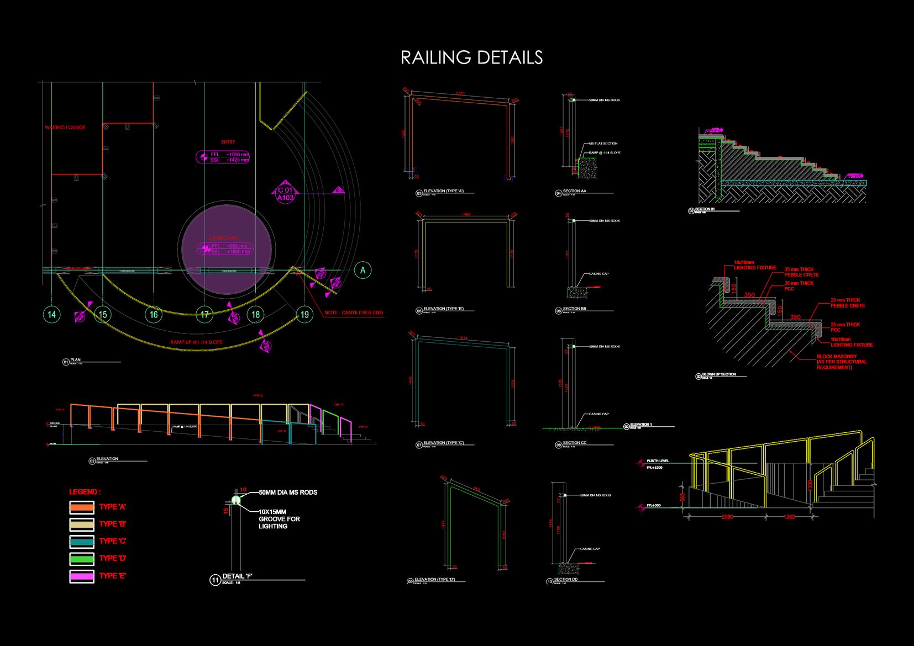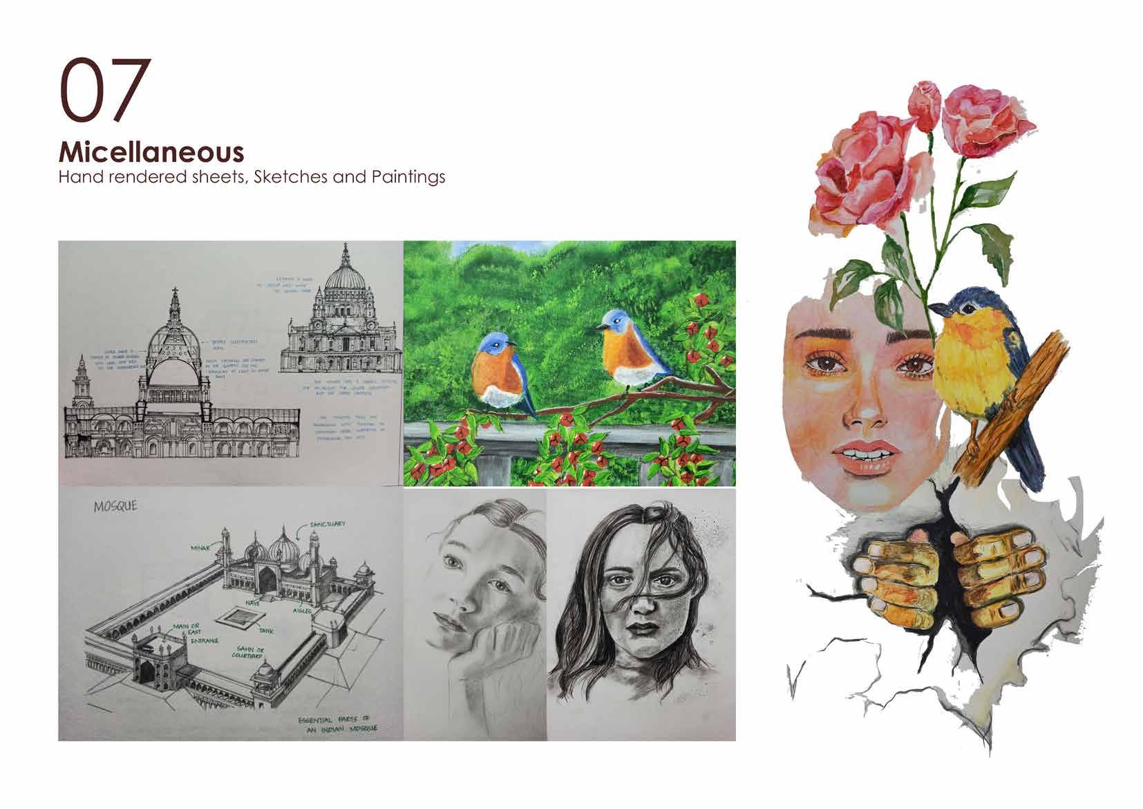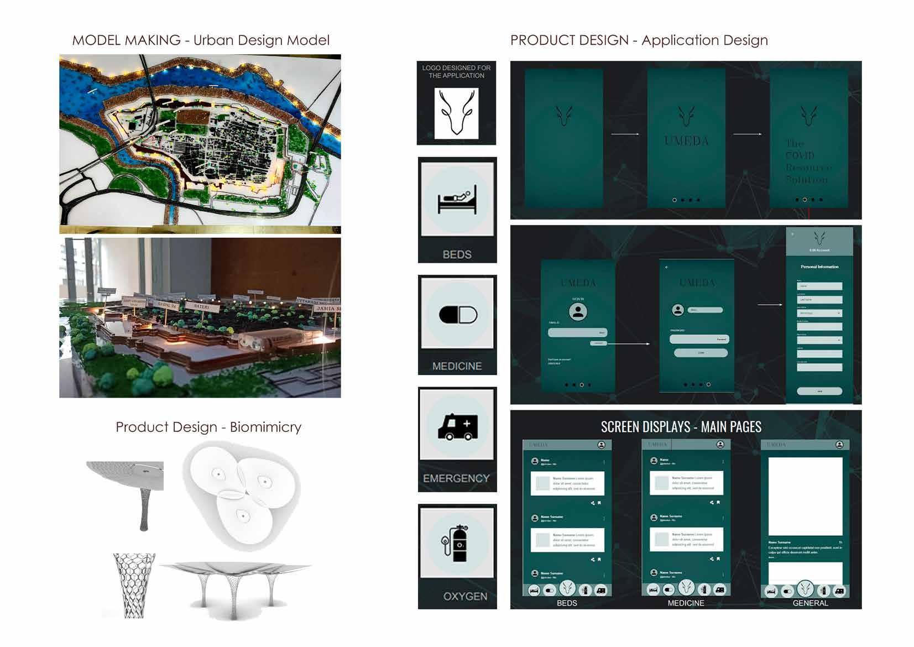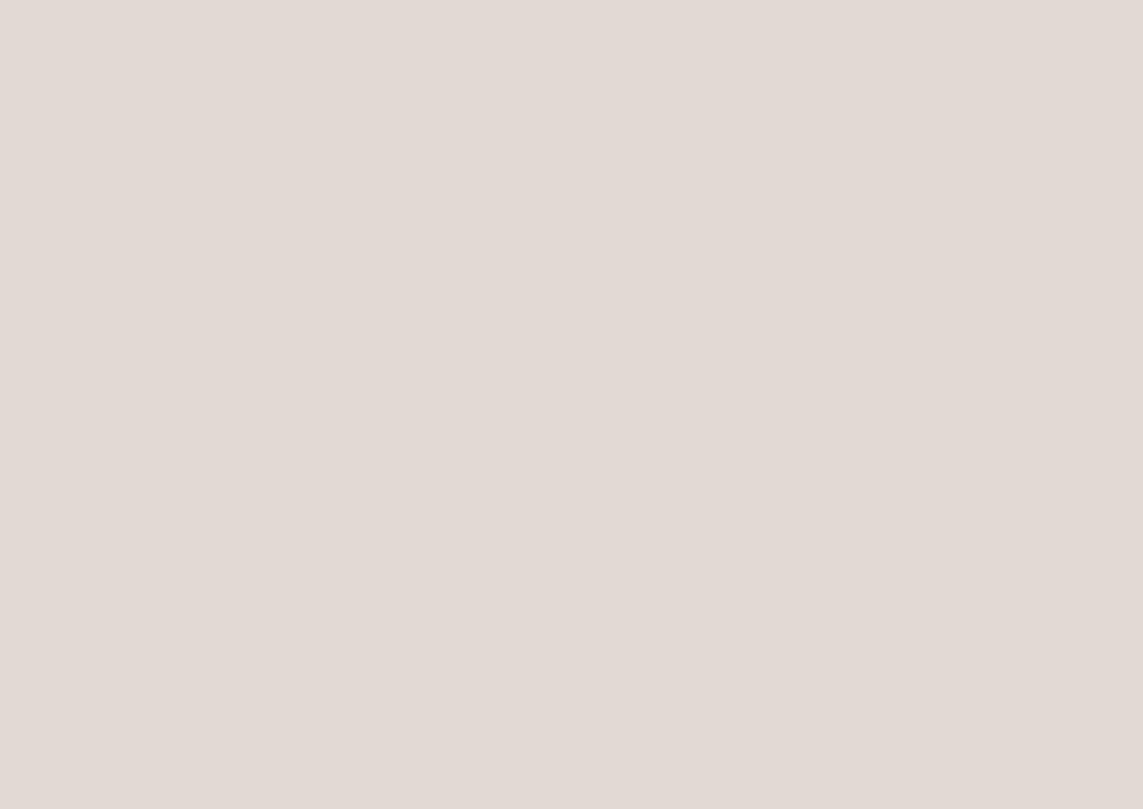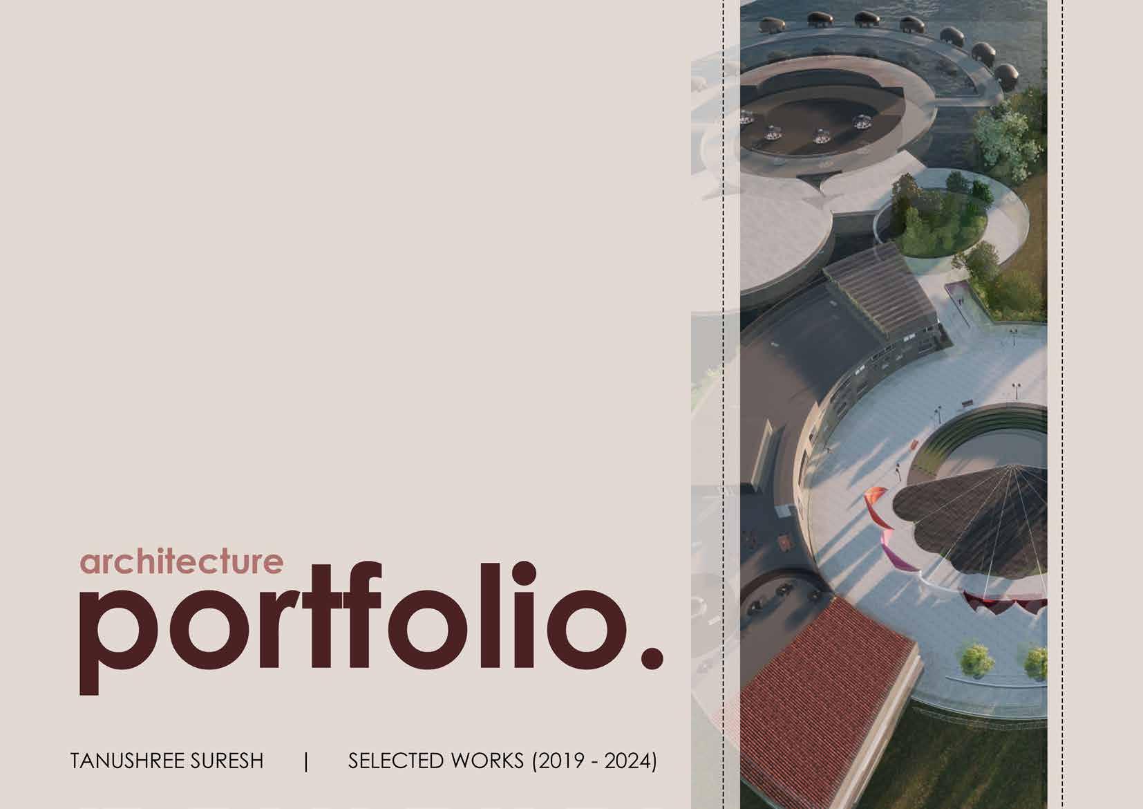
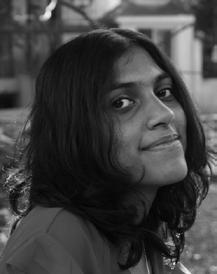
TANUSHREE SURESH
Phone no: +91-7349337972
Email id: tanushree.suresh@gmail.com
DOB: 24- 11-2001
Address: A408, casagrand lorenza, kogilu cross, j Sathanur, Bangalore - 560064
Nationality: Indian
Languages: English | Hindi | Sourashtra | Kannada | Tamil
Architecture has the power to transcend mere forms and structures into a form of art.
I am a dedicated architect and a recent graduate of Nitte School of Architecture and Planing. My work reflects a commitment to blending functionality with aesthetic appeal, ensuring designs that are both innovative and human centered.
This portfolio showcases my academic projects and design explorations from past years.
EDUCATION
UNIVERSITY
Nitte School of Architecture, Planning and Design, Bangalore
PRE-UNIVERSITY
Chethana PU College (Deeksha Integrated), Bangalore
PRIMARY AND SECONDARY
Ryan International School, Bangalore
COMPETIONS/ WORKSHOPS
Annual Nasa Convention,2022
NASA GSEN Trophy, 2022
ANC workshop - creative coding
Bamboo construction workshop, Pondicherry, 2020
EVENTS
IIA Latitude- Southern Regional Conference (Volunteer)
Design Mentor - National Level Design Hackathon - by DQ Labs
INTERNSHIP
Architectural Dialogue (Jan 2024 - April 2024)
SOFTWARE
Autodesk AutoCad
Trimble skethup
Autodesk Revit
Photoshop
Indesign
Illustrator
Twinmotion
D5 Render
Lumion
Microsoft Suite
SKILLSET
MANUAL
Model making
Sketching
Painting
Drafting
Diagramming
SOFT SKILLS
Communication
Decision Making
Patience
Cultural Sensitivity
Aesthetic Sensitivity
Collaboration
01. Thesis | AquaViva Odyssey
Semester 09
02. Urban Design Studio | Srirangapatna Pilgrimage Centre
Semester 08
03. Architectural Design | Highway Cafe
Semester 02
04. Interior Design | 3bhk House / Living Room
Semester 07 / Freelancing
05. Internship Work | Multiple Projects
Semester 10
06. Detail Drawings | Multiple Projects
Internship
07. Micellaneous
Product Design, Sketches, Paintings, Model Making
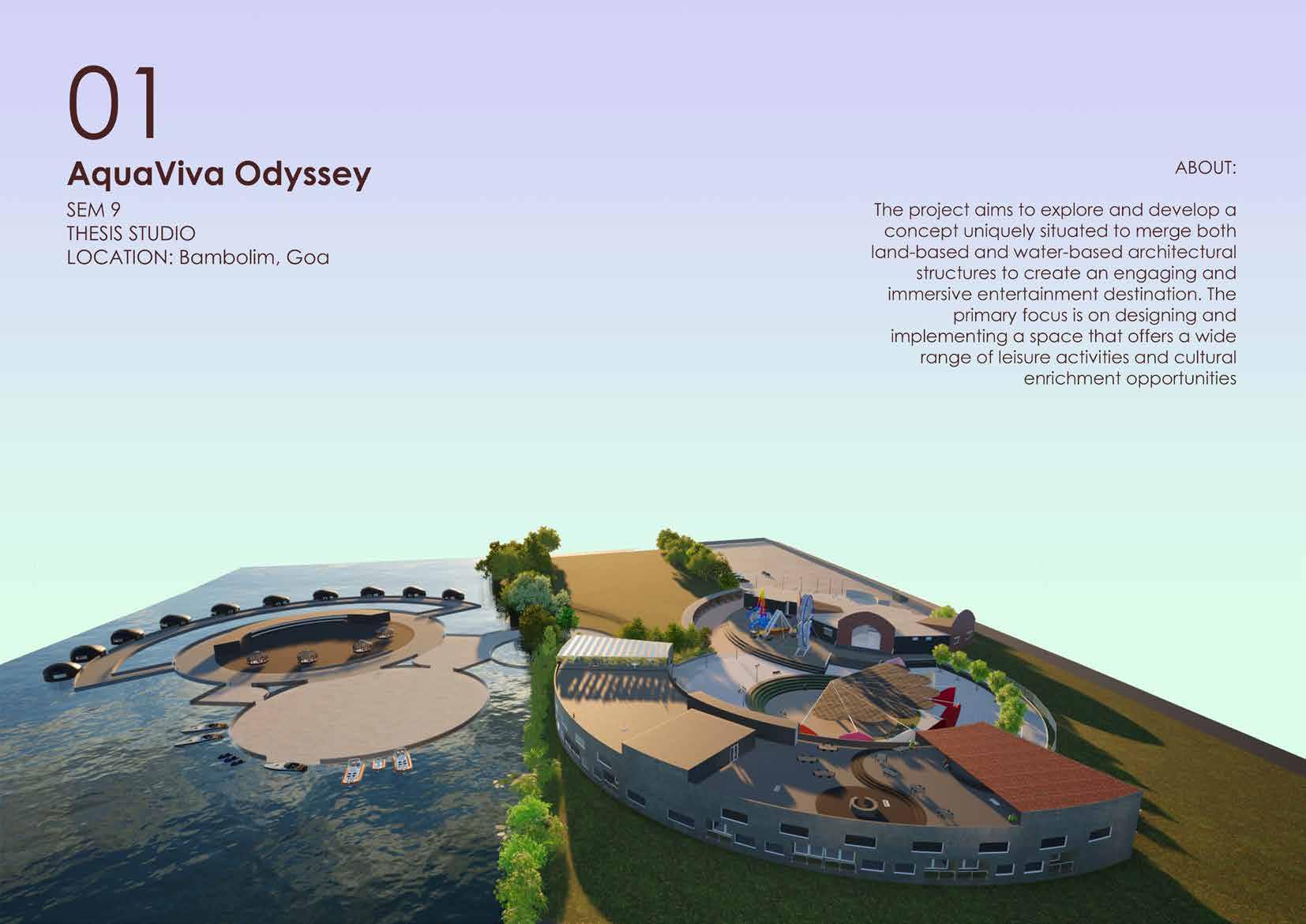
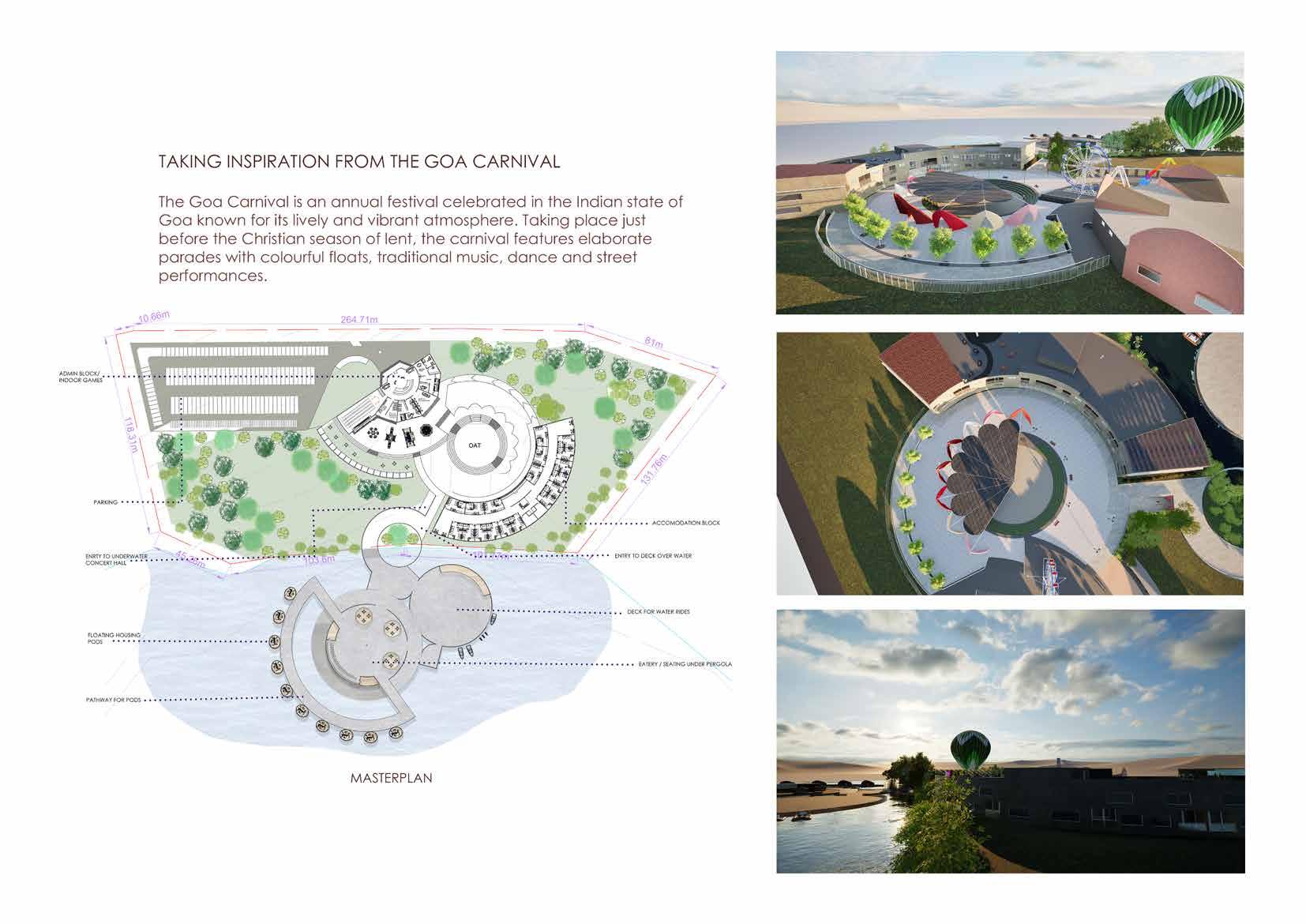
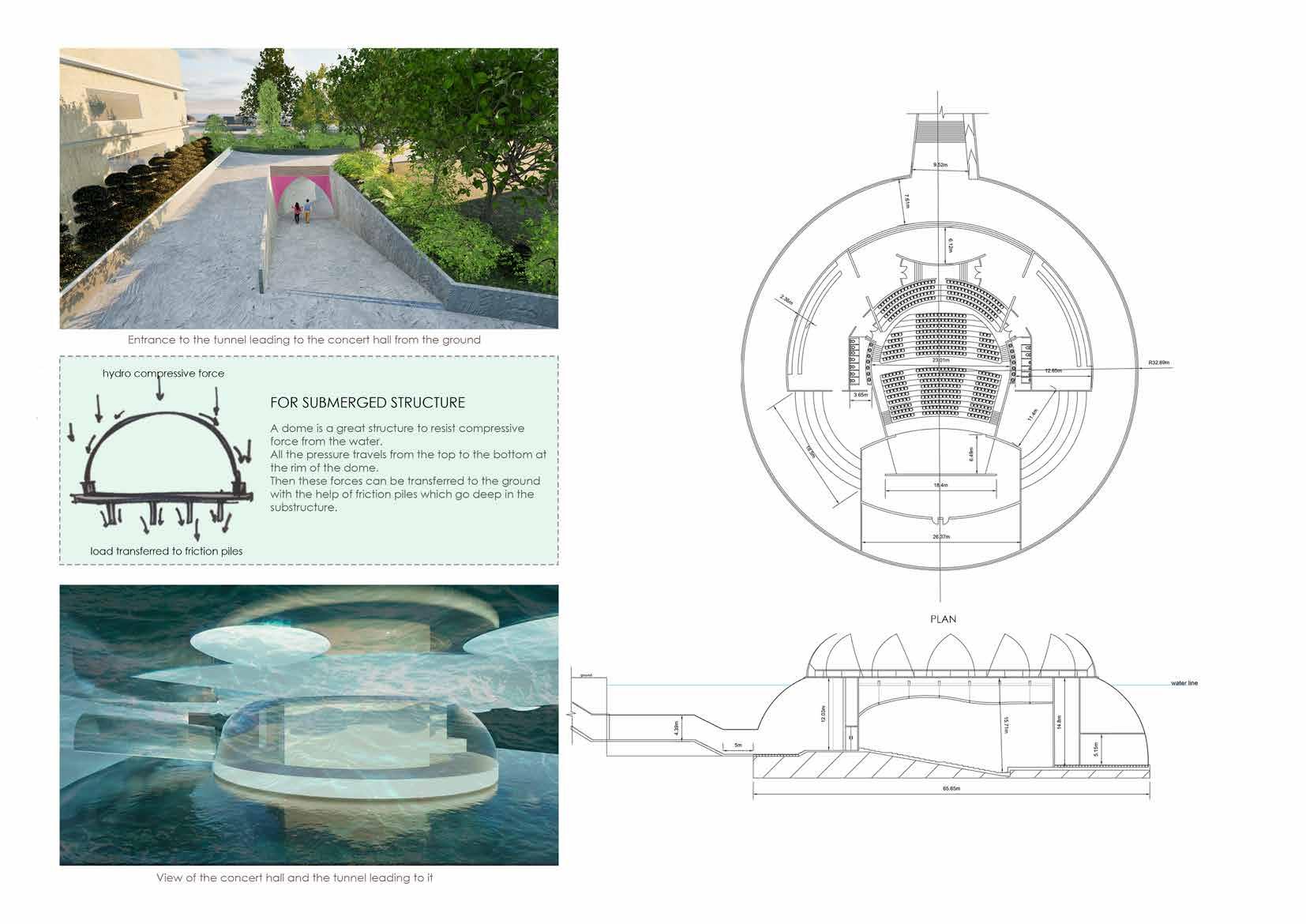
SECTION
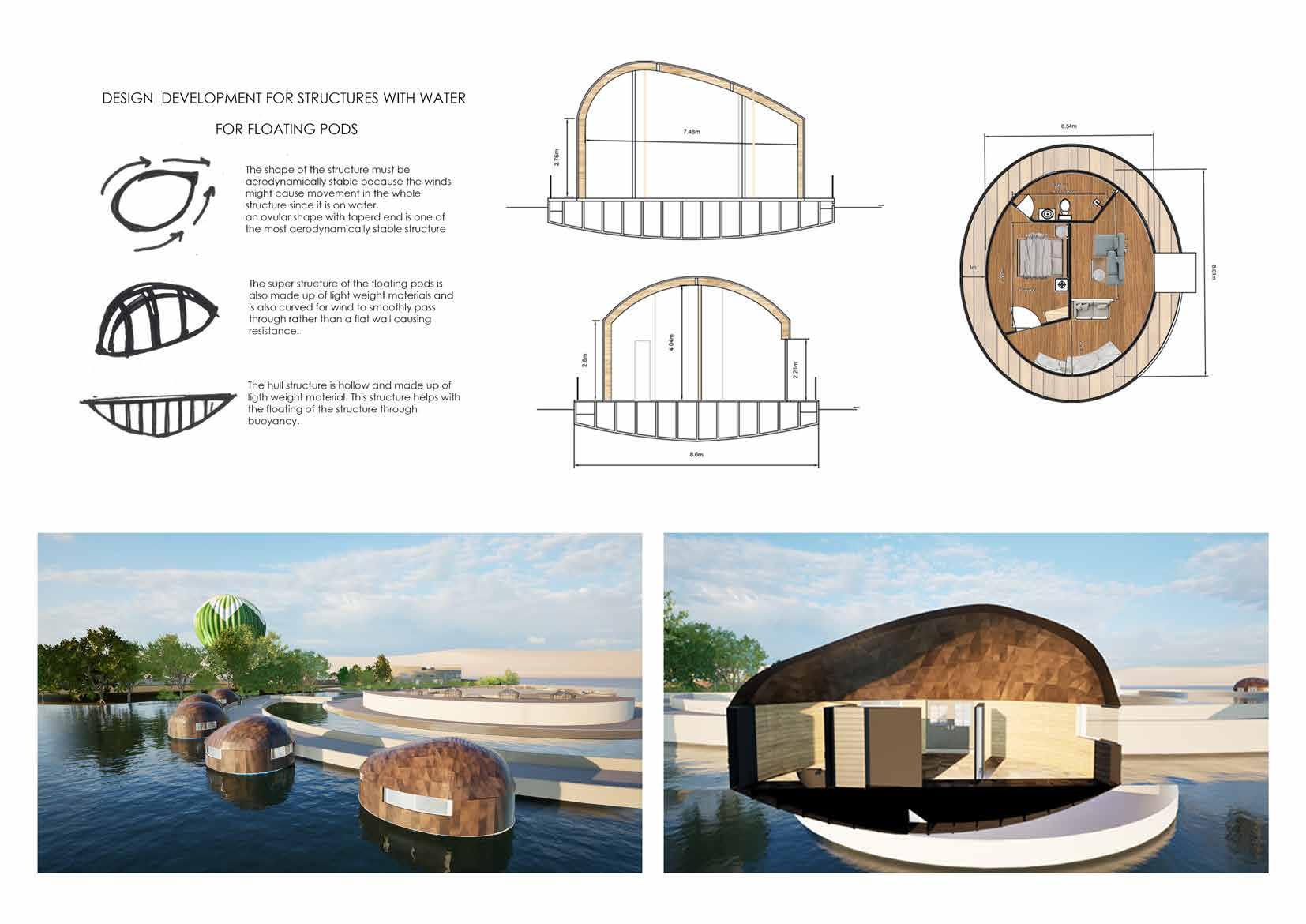
SECTIONS
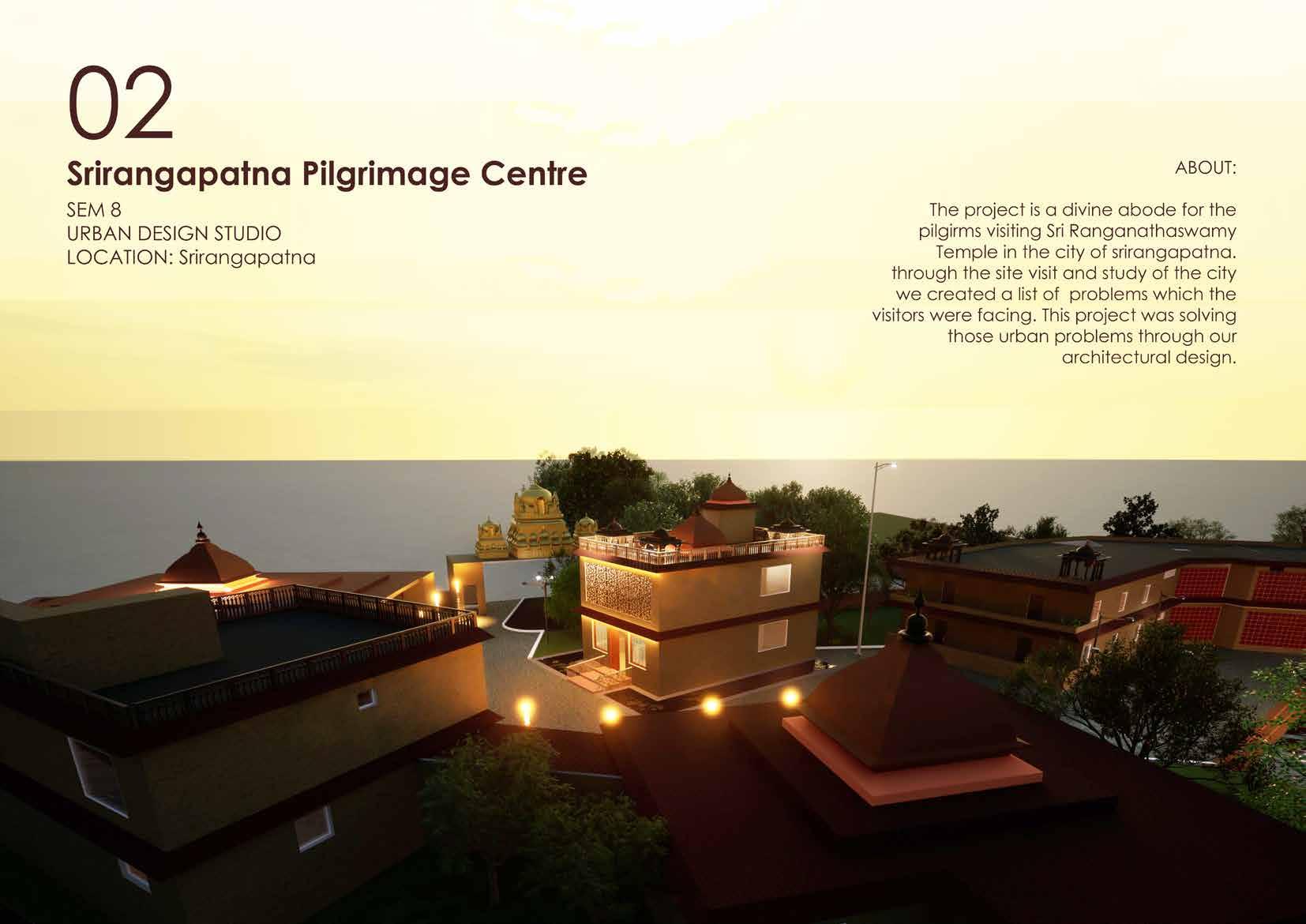
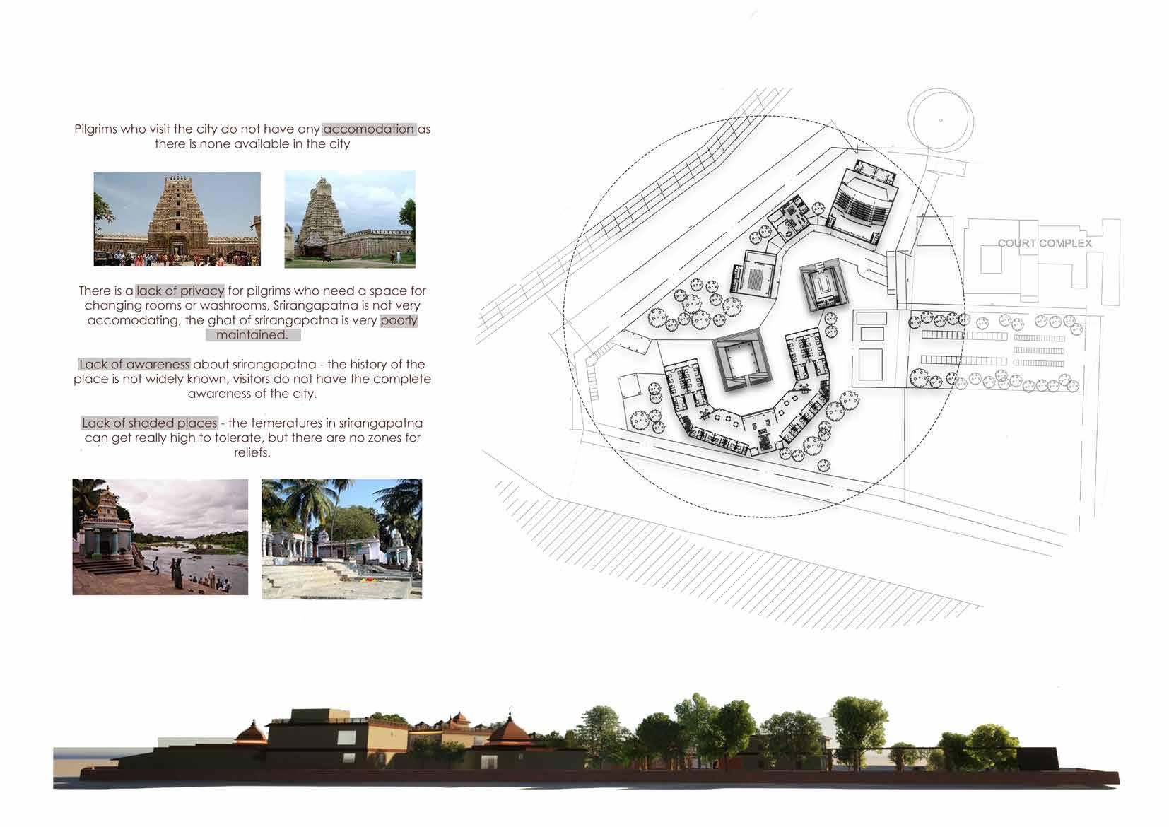
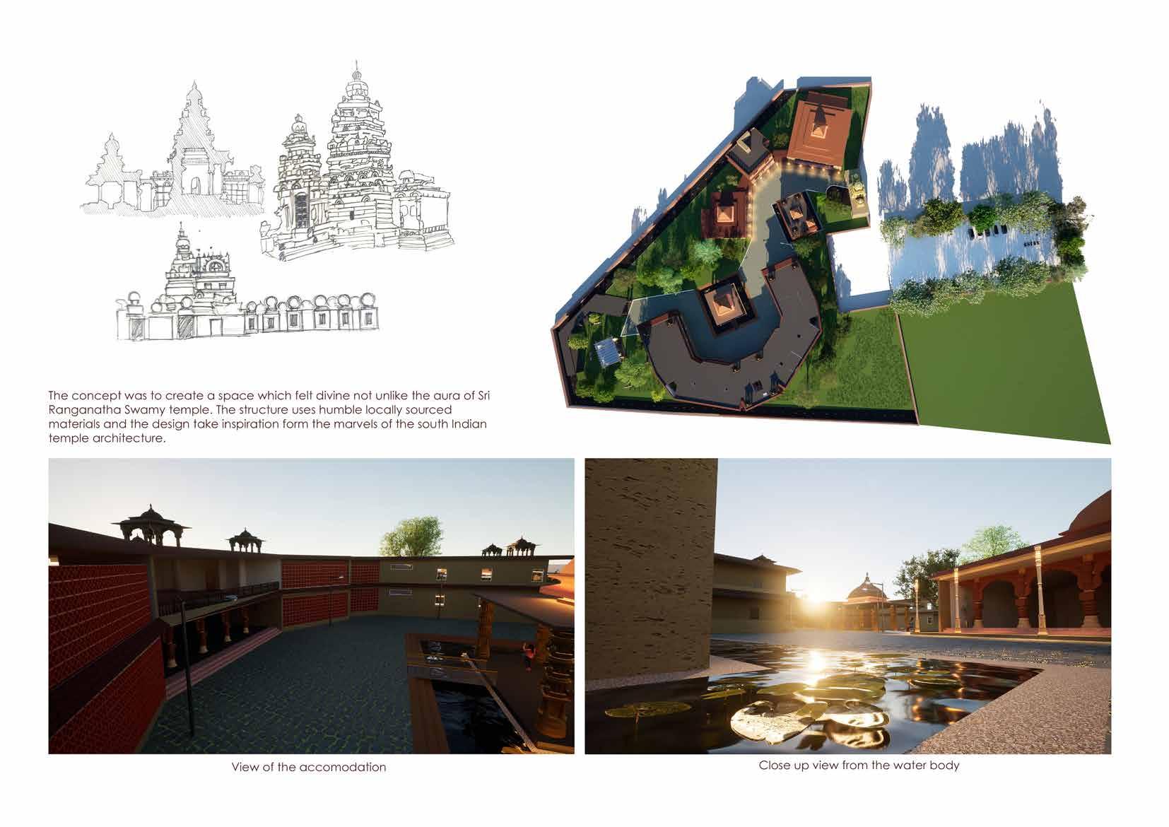
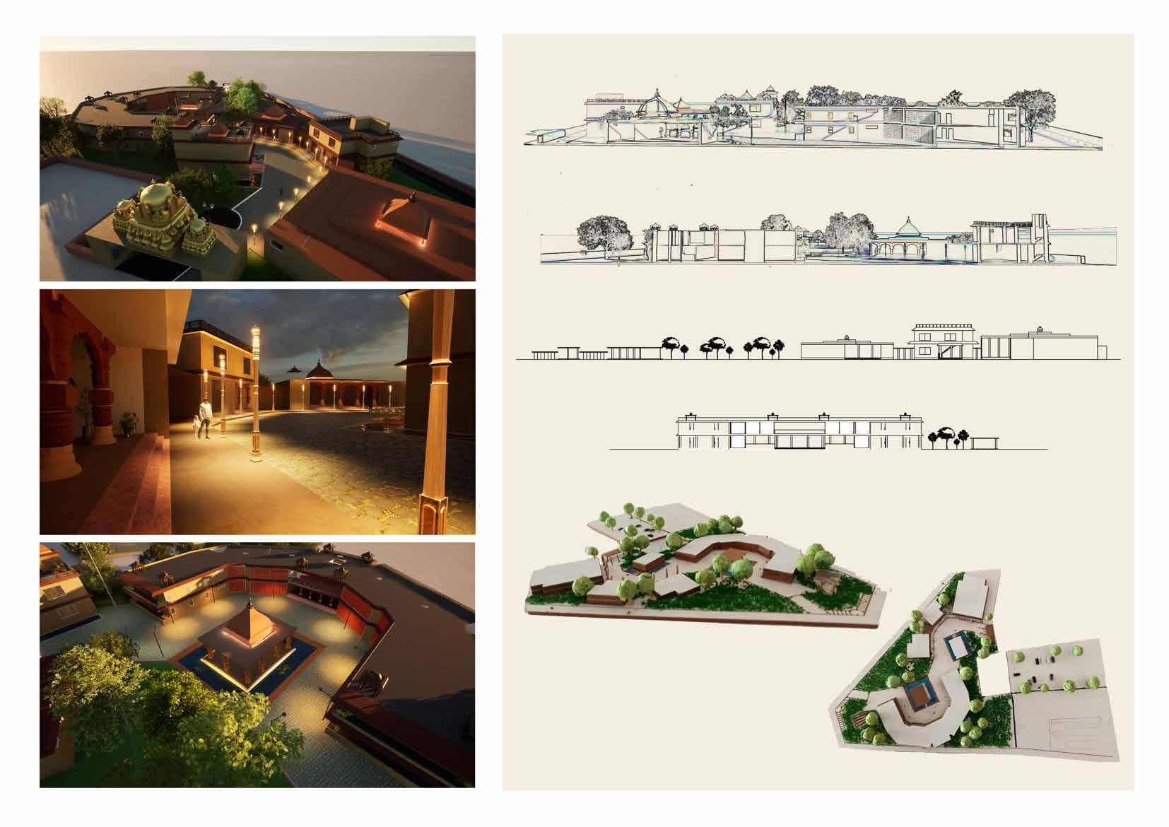
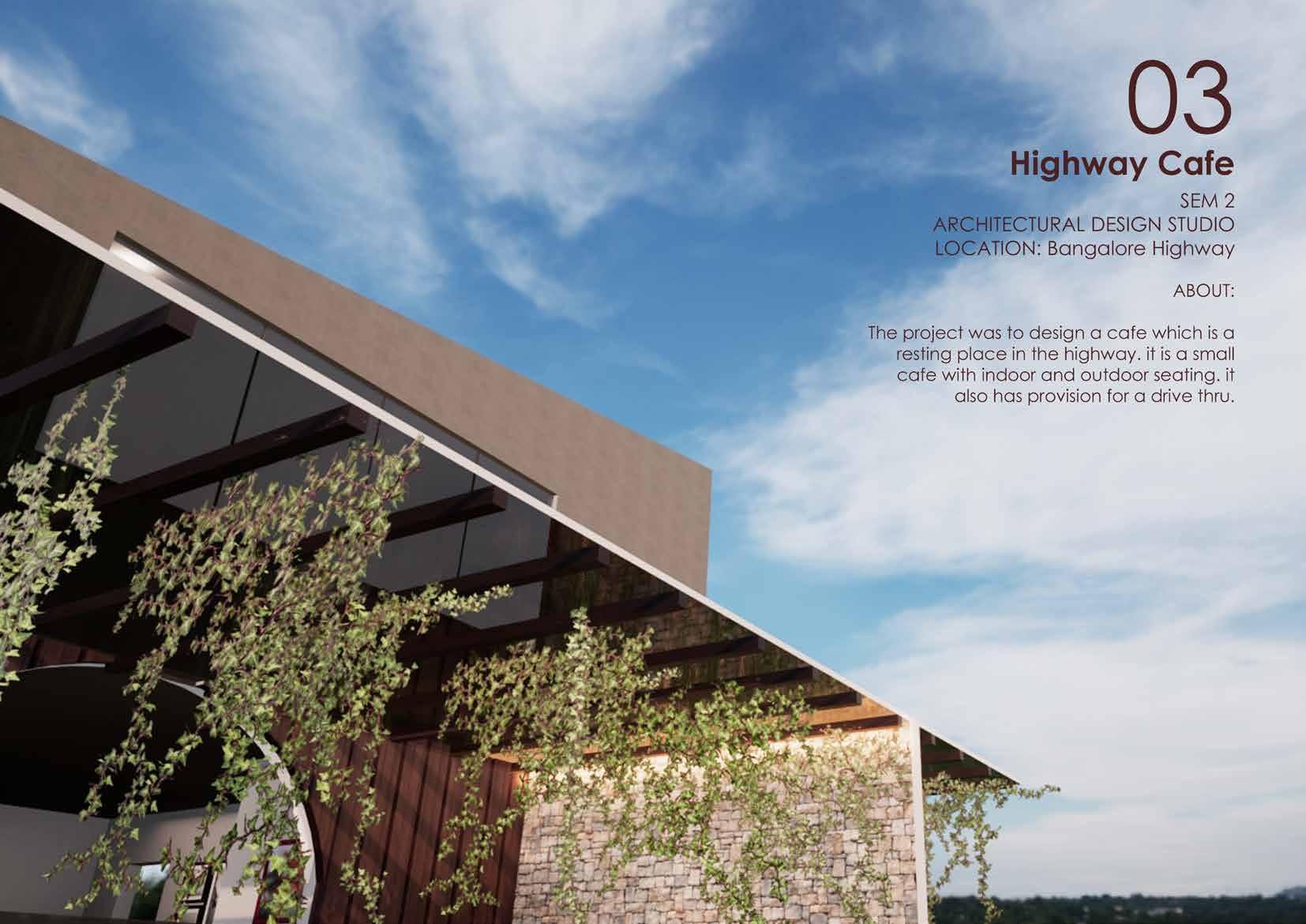
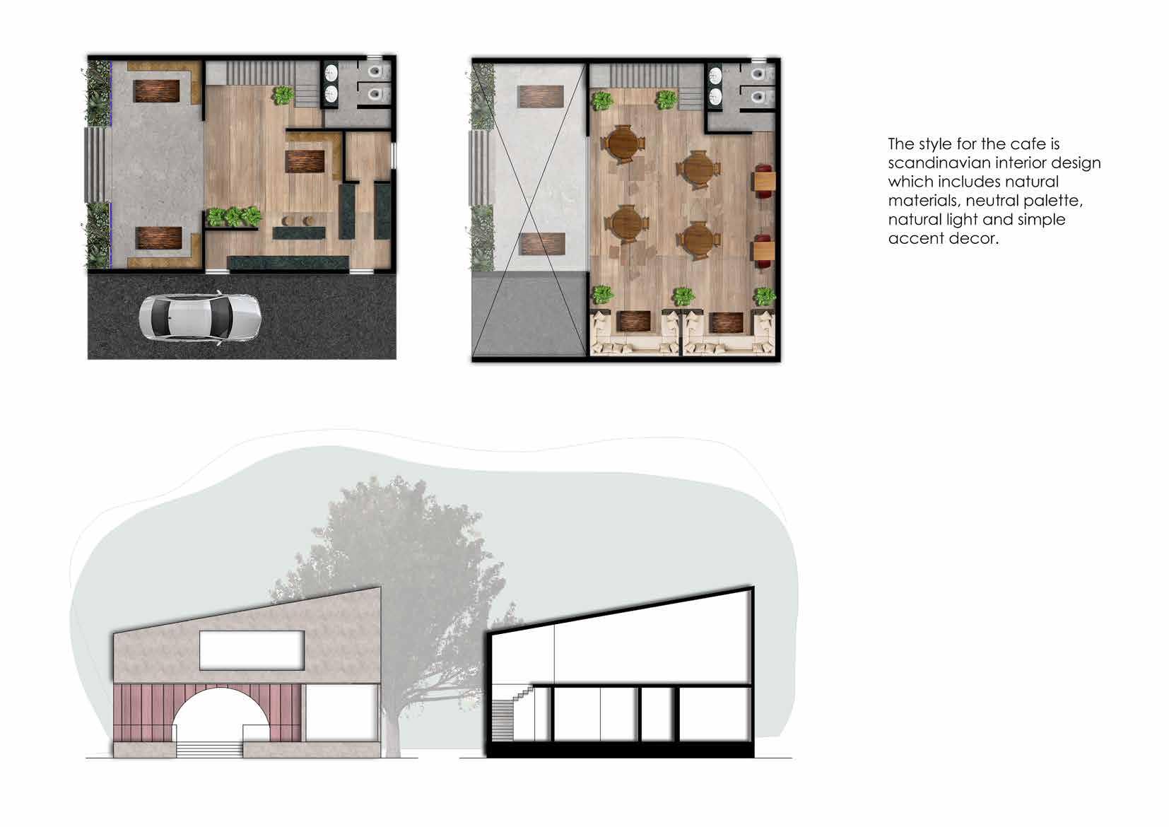
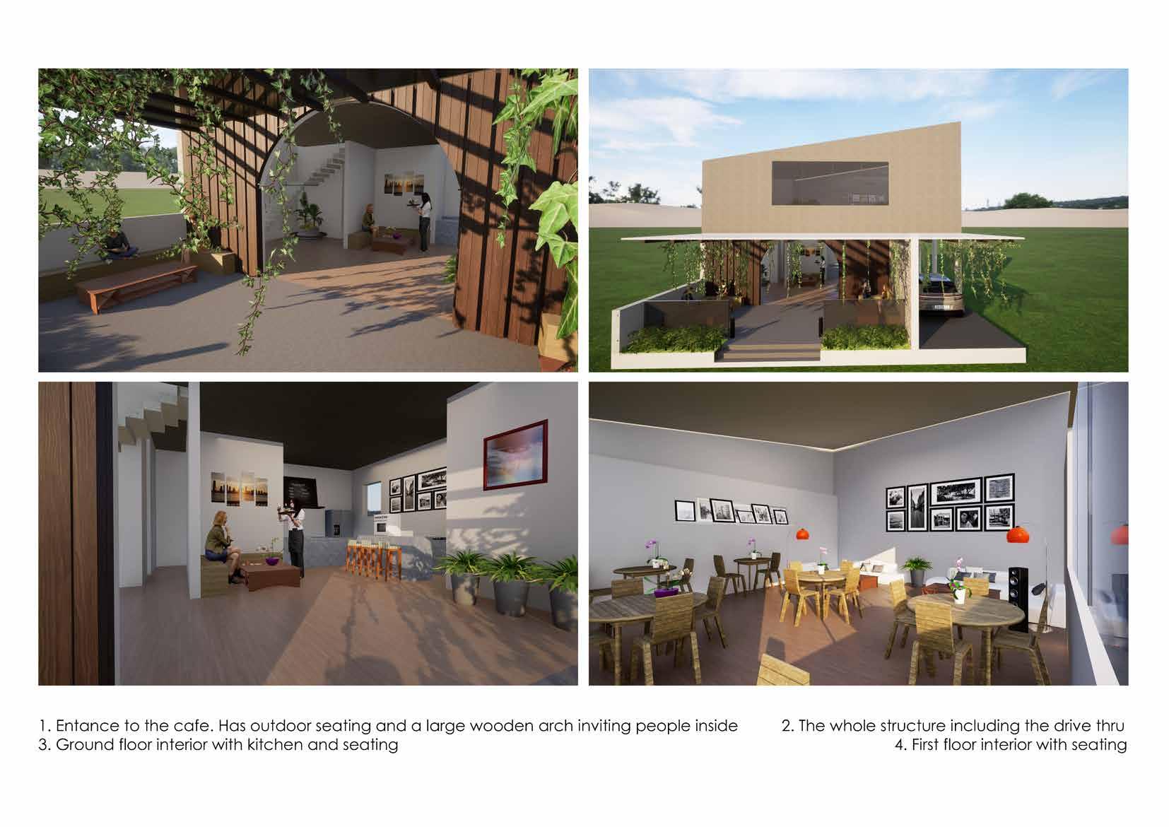
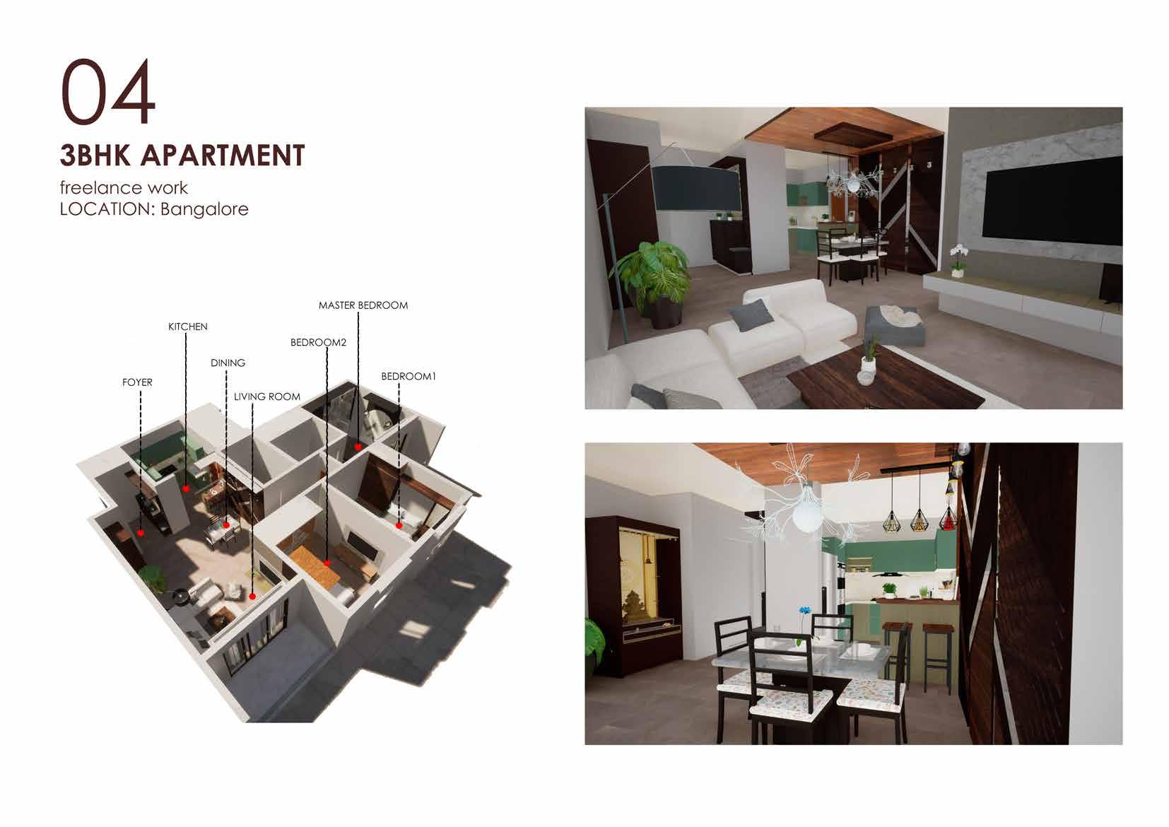
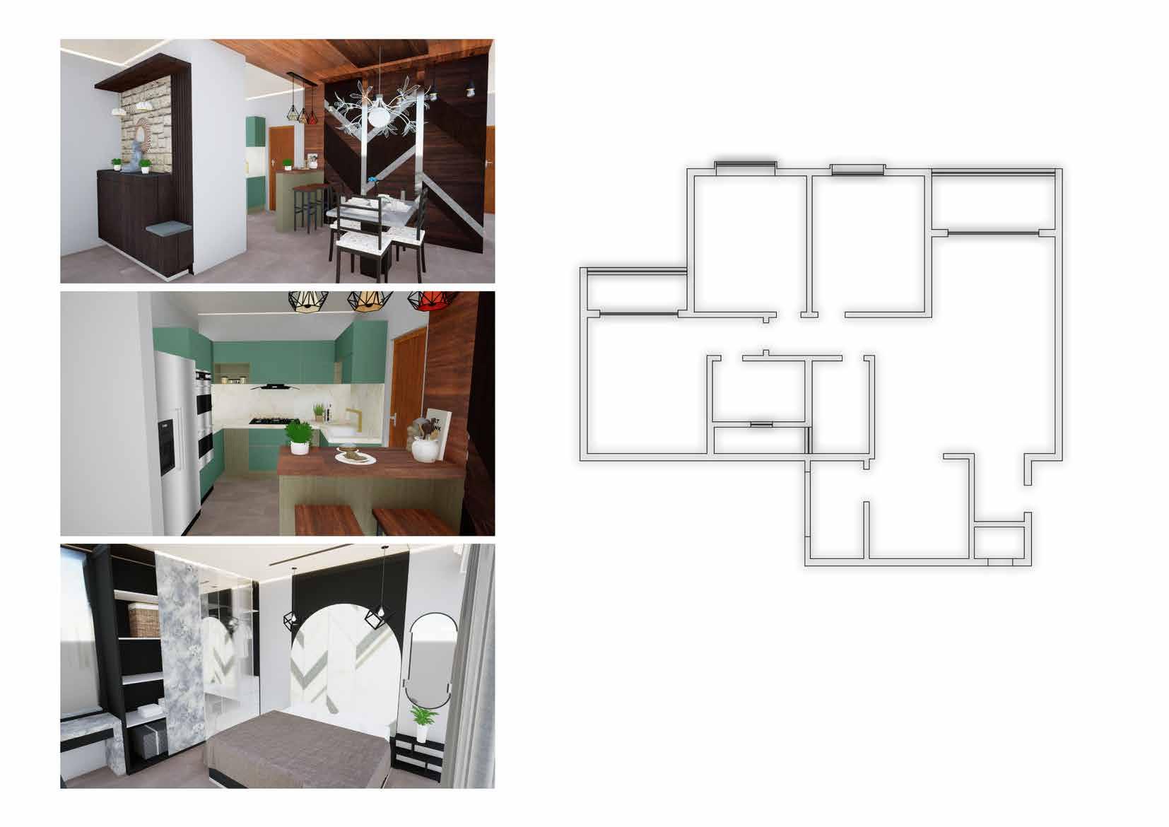
1. living/ dining - 27 sqmt
2. foyer - 2.6 sqmt
3. balcony - 5.2 sqmt
4. kitchen - 7.8 sqmt
5. utility - 4.11 sqmt
6. master bedroom - 12.7 sqmt
7. bedroom 2 - 12 sqmt
8. bedroom 3 - 12 sqmt
