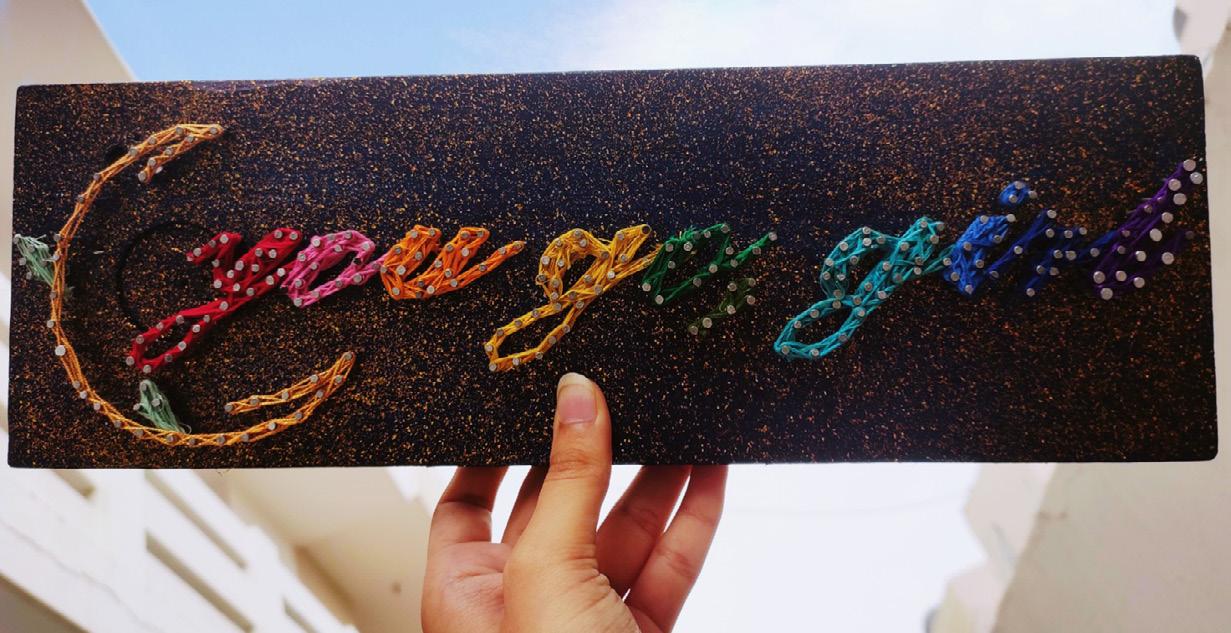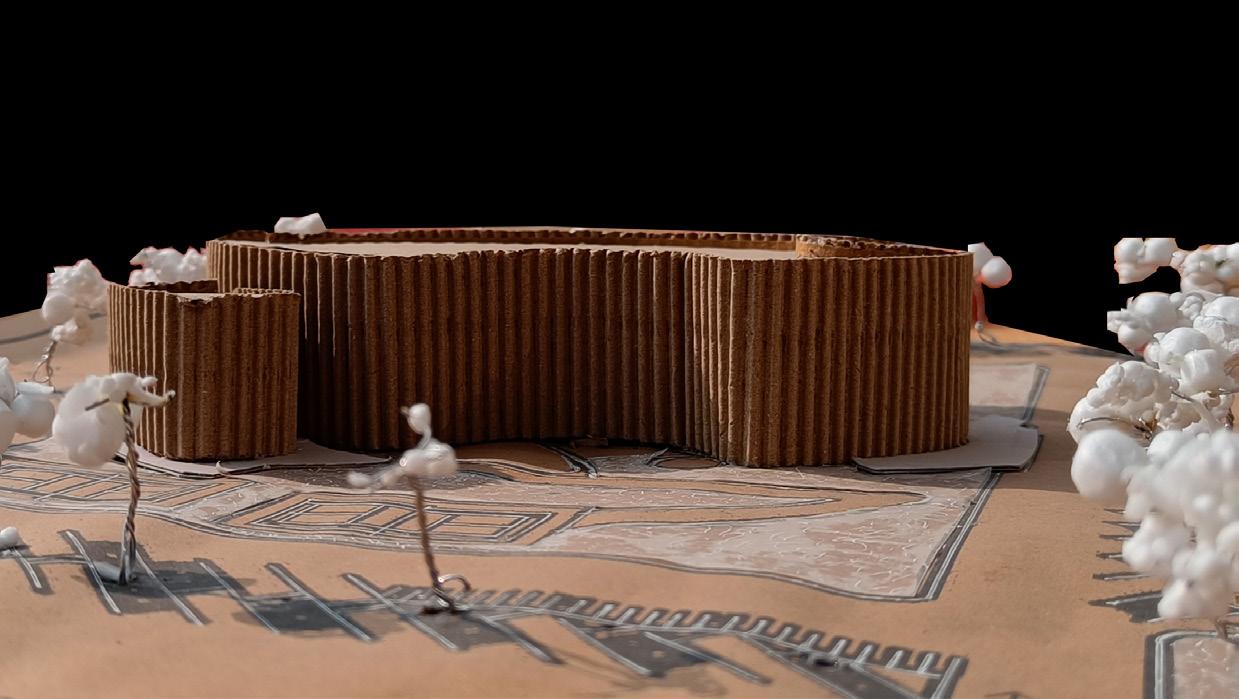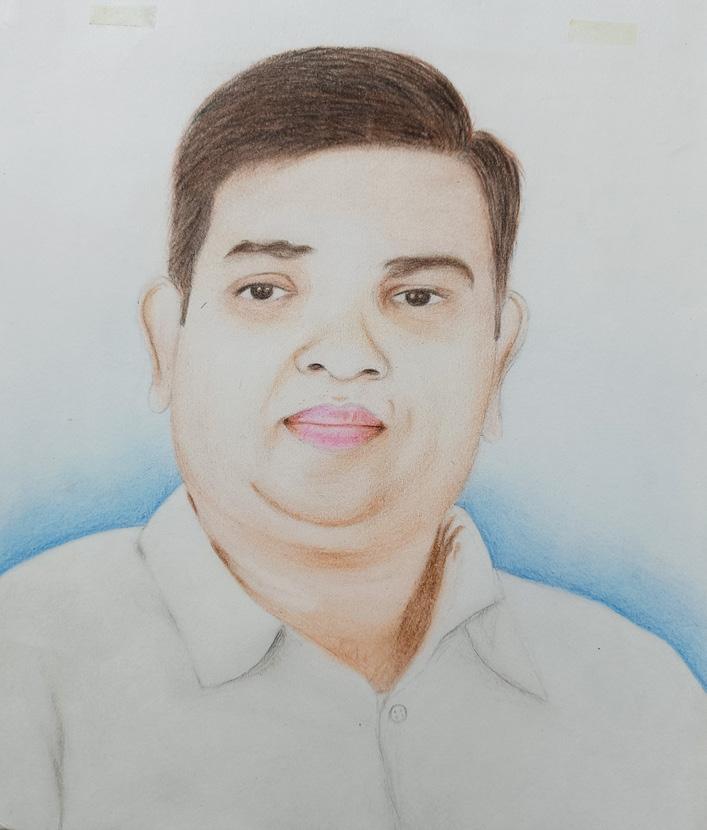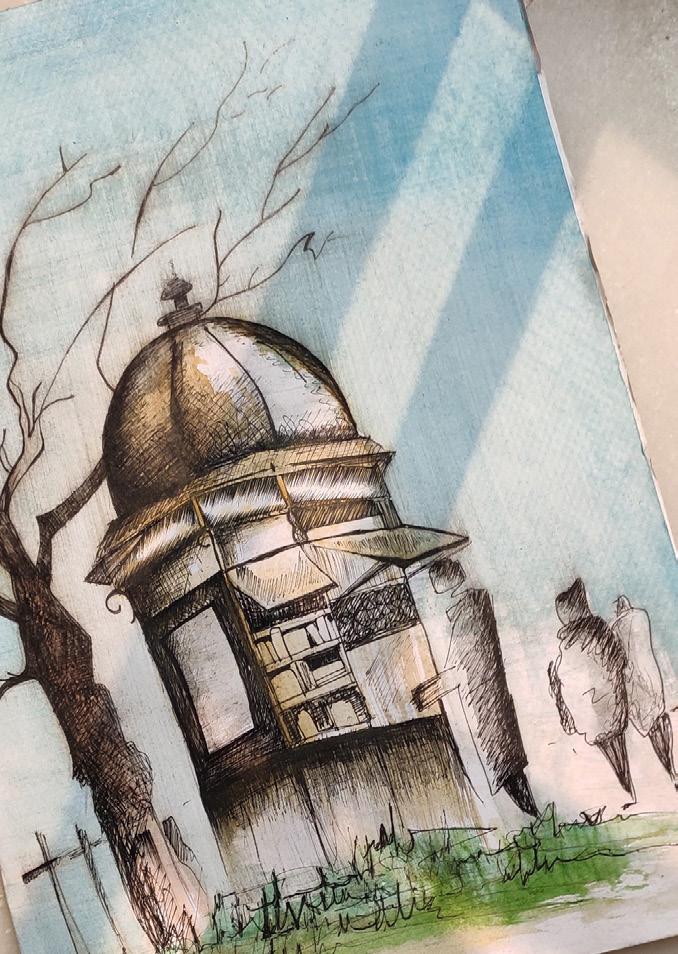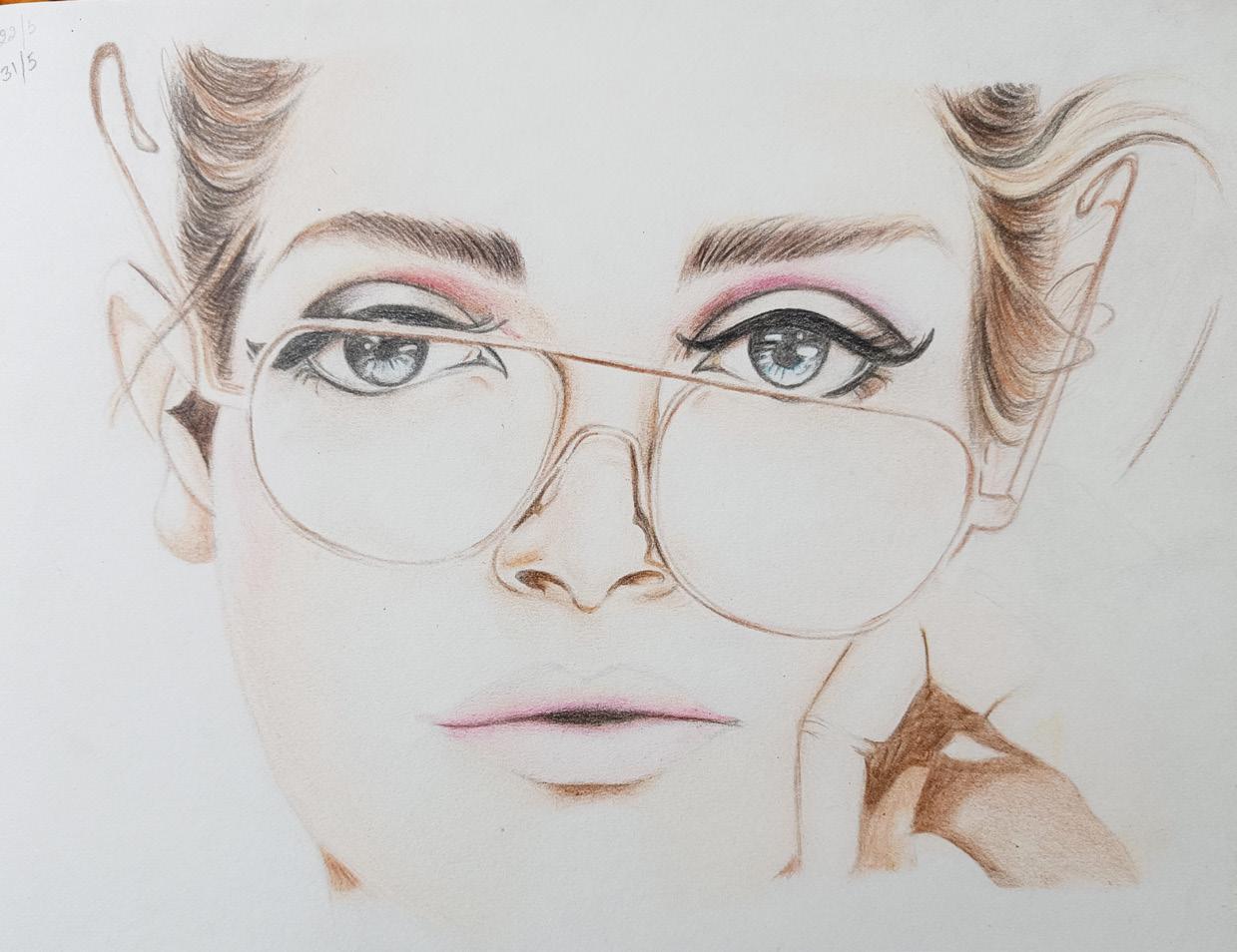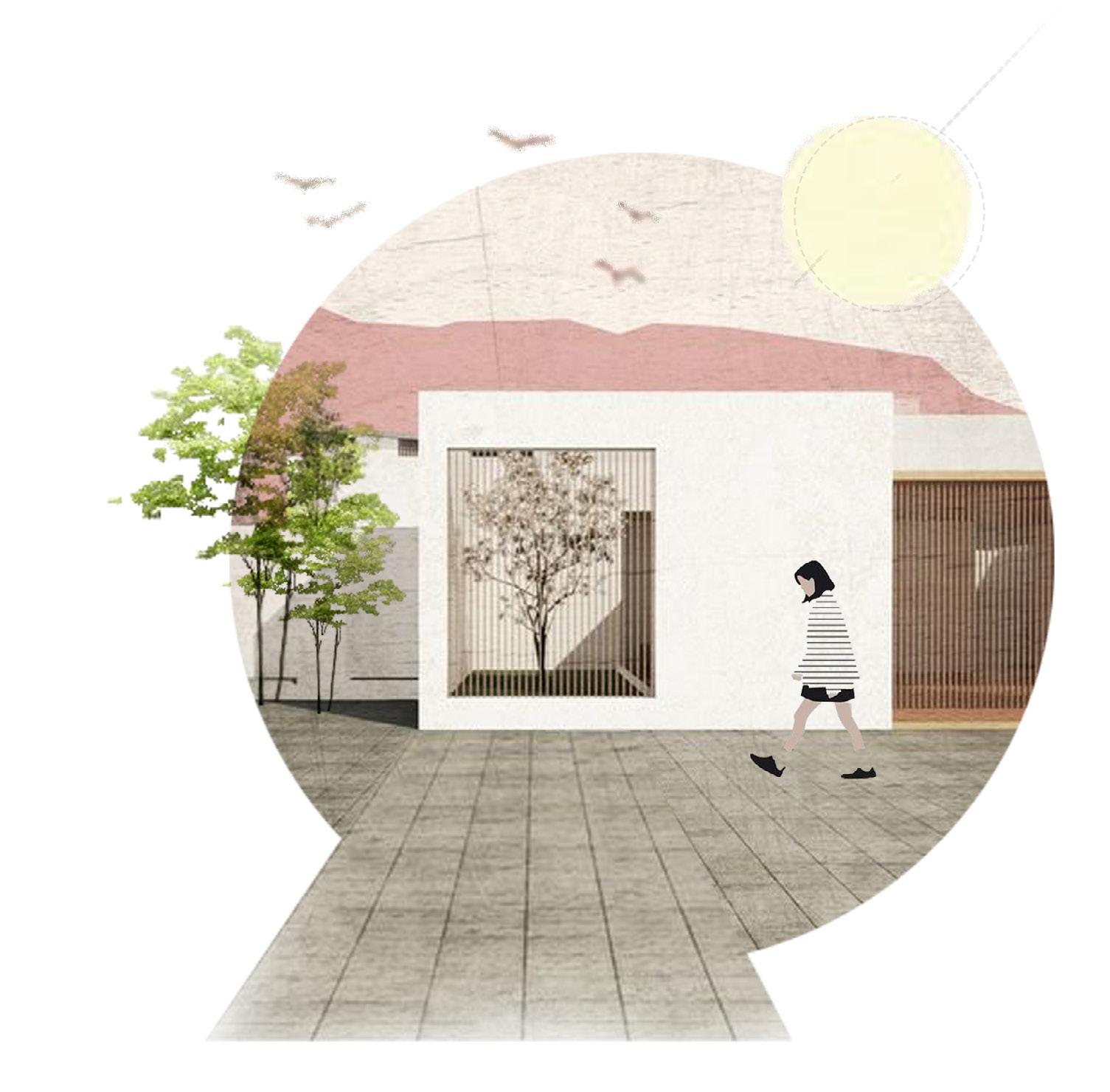

Tanu Gupta
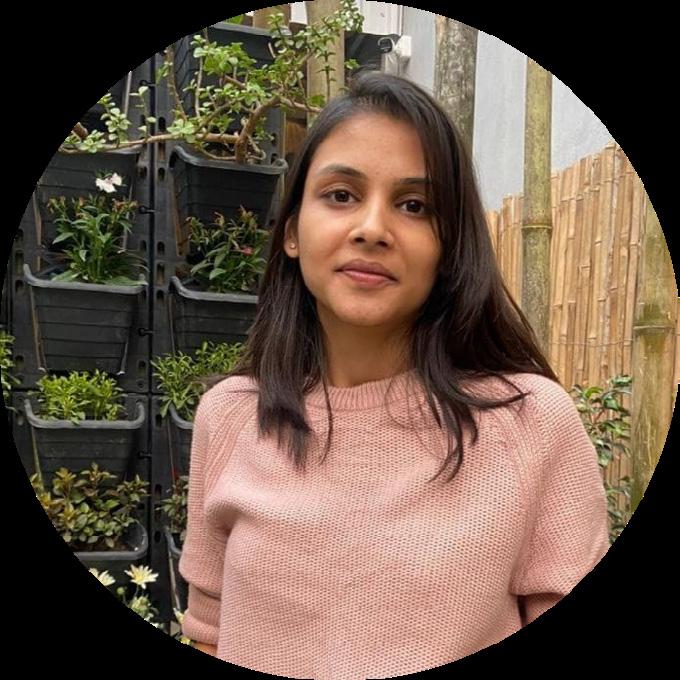
15/11/2001
Languages : Hindi | English
Phone : +91 9050997147
Email : gtanu6065@gmail.com
Address : 386, Second floor, Omaxe City, Rohtak, Haryana
I am an Architectural Student in my Fourth year of studies at Pandit Lakhmi Chand State University of Performing and Visual Arts, Rohtak. I believe that design is powerful and can be used to create experiences that excel the productivity and livability of a space .
The works in this portfolio document are my desire to create innovative, environmentally conscious, functional spaces through thoughtful planning and creative problem-solving that will enhance the lives of all occupants. I am incredibly self-motivated, organized, and take great pride in my work.
Education Participation
2019 - Present
Pandit Lakhmi Chand State University of Performing & Visual arts, Rohtak
2019
Swami Nitanand Sr. Secondary School, Rohtak
AISSCE
Majored in science with Mathematics
2017 Delhi Public School, Rohtak AISSCE
Workshops
2022 Green Building Workshop
2021 Model Making Workshop
2019 Lime Workshop Bamboo Workshop
Skills
2D/ 3D Modelling : AutoCAD & Sketchup
Presentation : Photoshop, Illustrator & Indesign
Visulization : V-Ray & Lumion
Data Management : MS office & Google tools
2021
ANDC, Design Trophy
Annual NASA Convention’ 21-22
2019
ANDC, Design Trophy
Annual NASA Convention’ 19-20
ZNDC, Design Trophy
Zonal NASA Convention’ 19-20
2015 Inter D.P.S. Environment Festival Model Making
Experience
Jan 22 - July 22
Spanhaus Designs, Rohtak
Intern
- Concept Design
- Design Development
- Elevation Design
- Interior Design
- Presentations
Interests
Reading Photography
Music
Gardening
Graphic Designing
Travelling
This portfolio contains selected works from design projects developed during last three years. The projects were chosen to highlight the diverse scale and approaches best in my education and experiences. Explorations of structures, contextual parameters and material palettes have been a part of the process.
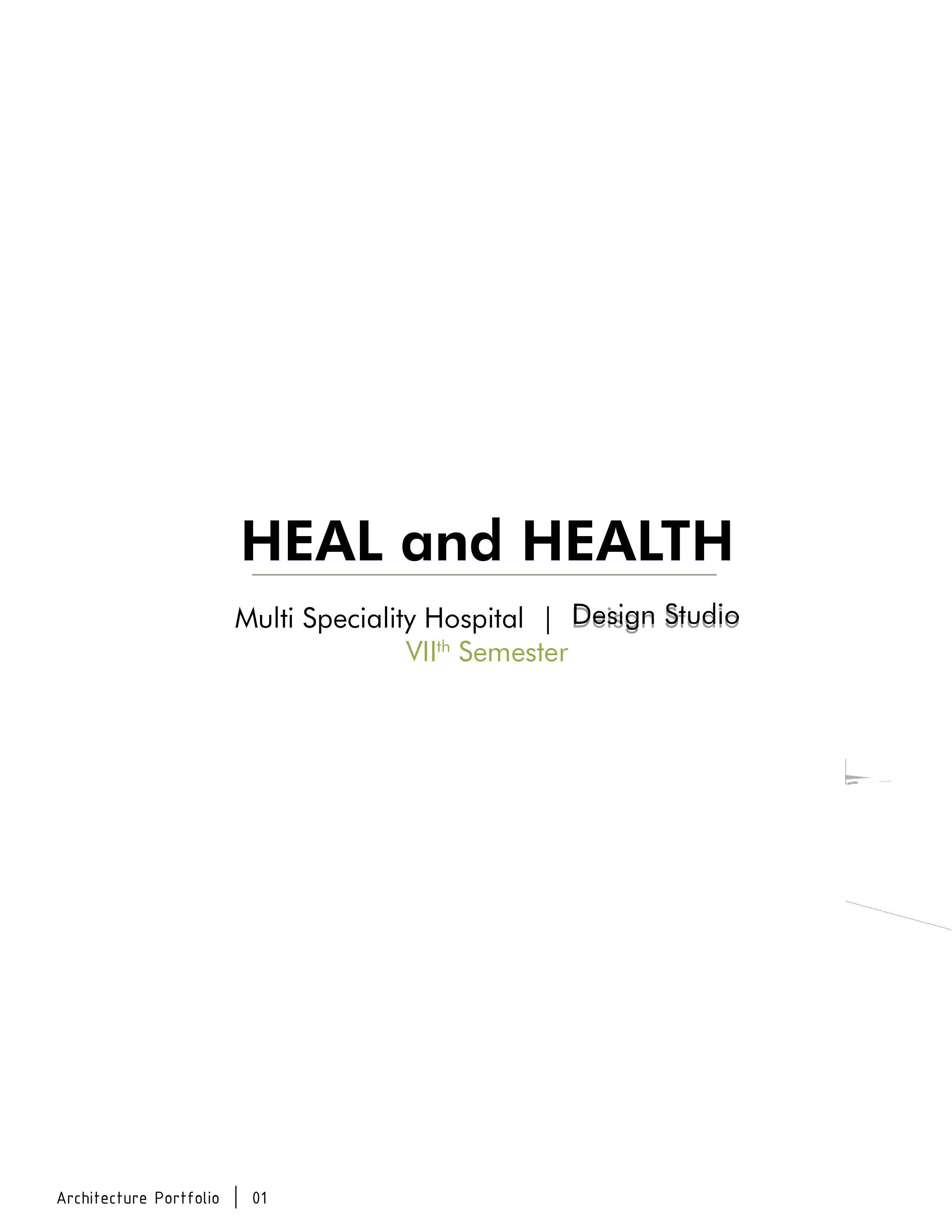
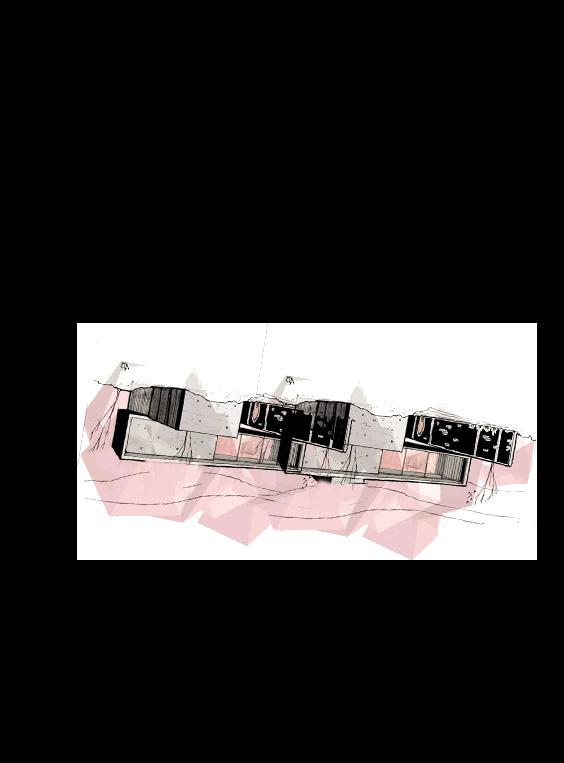
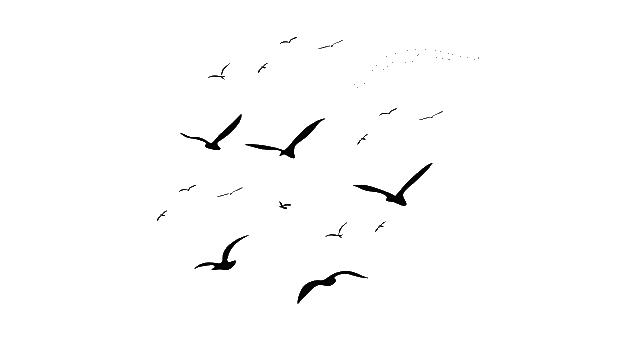
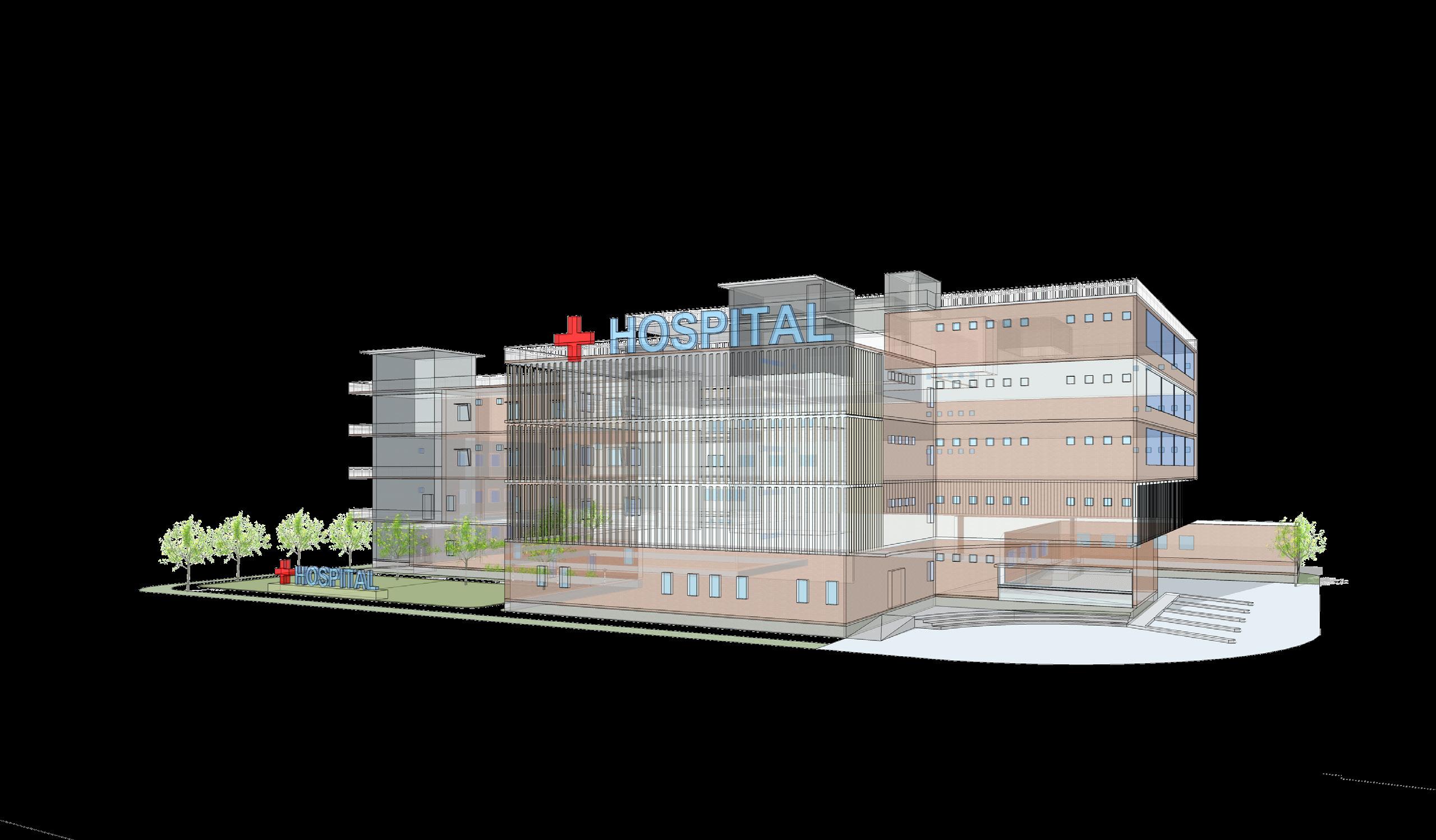
The brief was to design a 200 bedded multi speciality hospital, including an emergency block. The interlink among the components of a healthcare building and circulation of diverse user groups is the most crucial concern. Conscientious planning results in an efficient build environment.


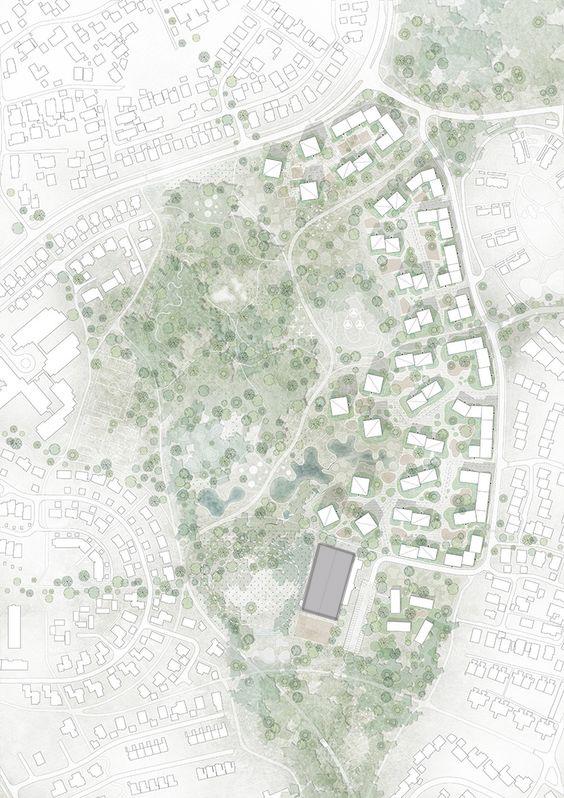
Nature is the best healer. Integrating the nature habitat within the built spaces, provides a healthy and serene environment for the patients as well as for the doctors.
The space program includes:
OPD
Emergency Diagnostics
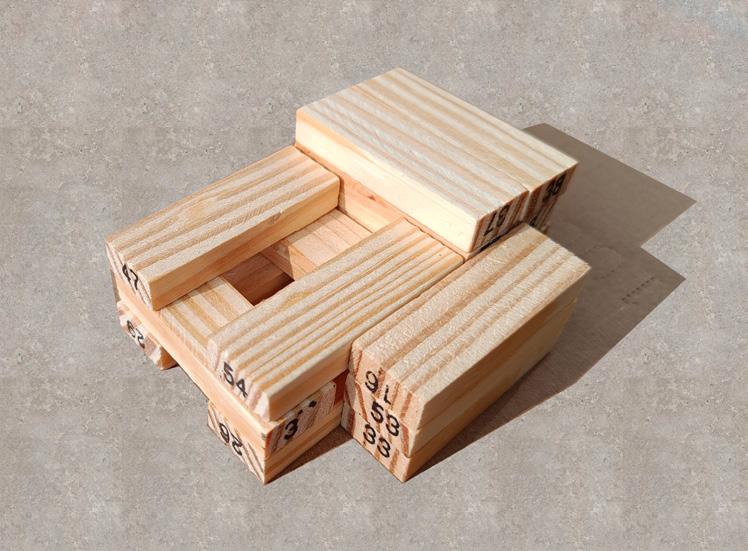
IPD Wards
Daycare Services
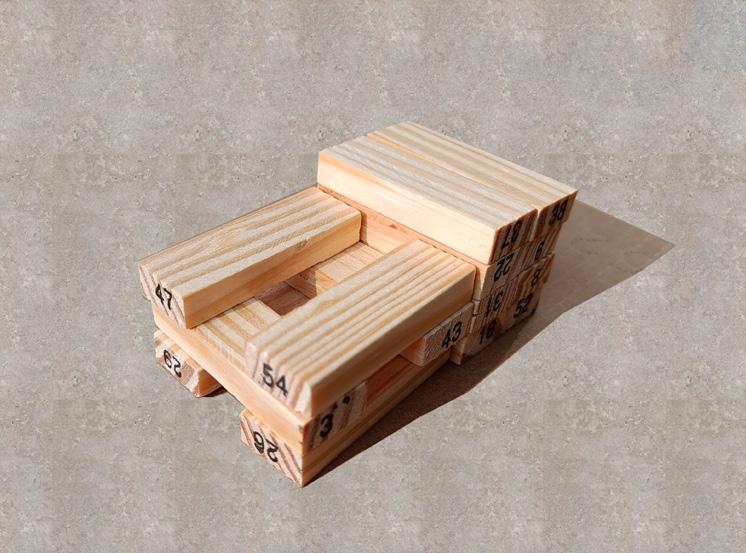

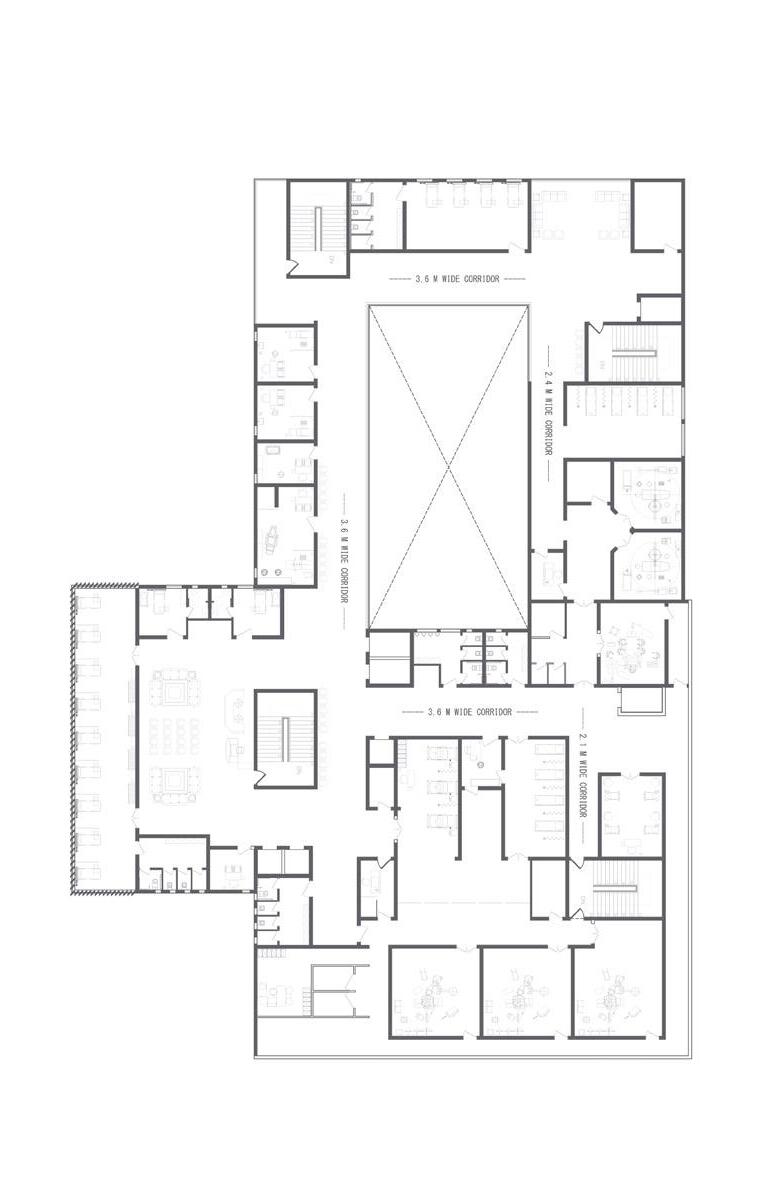

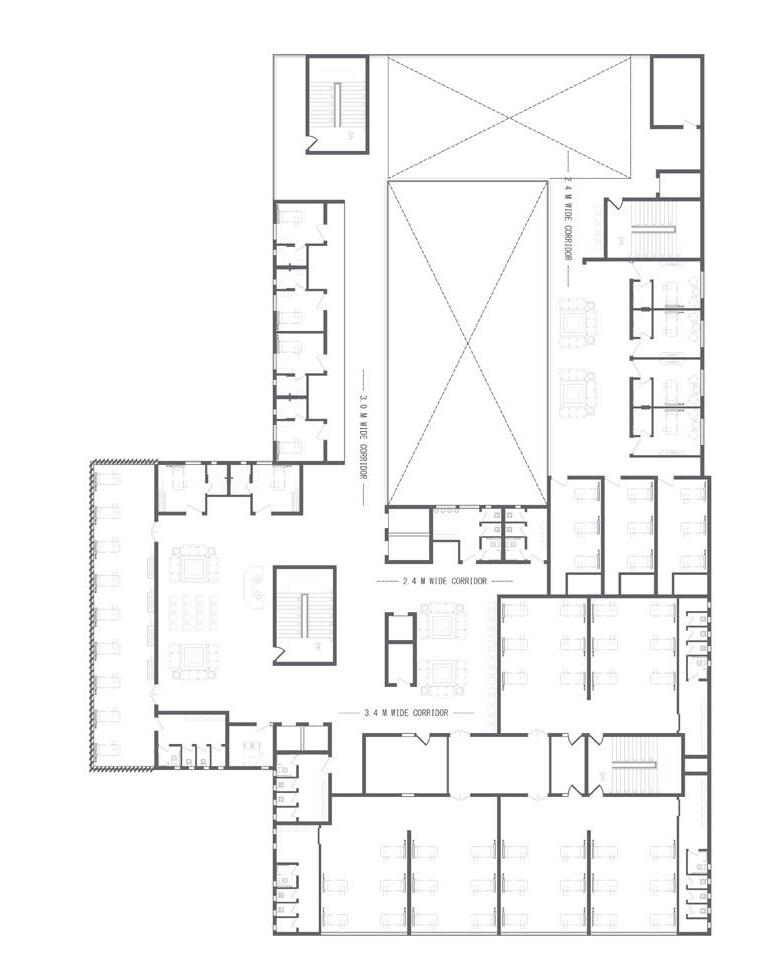
IPD Wards
Courtyard OPD
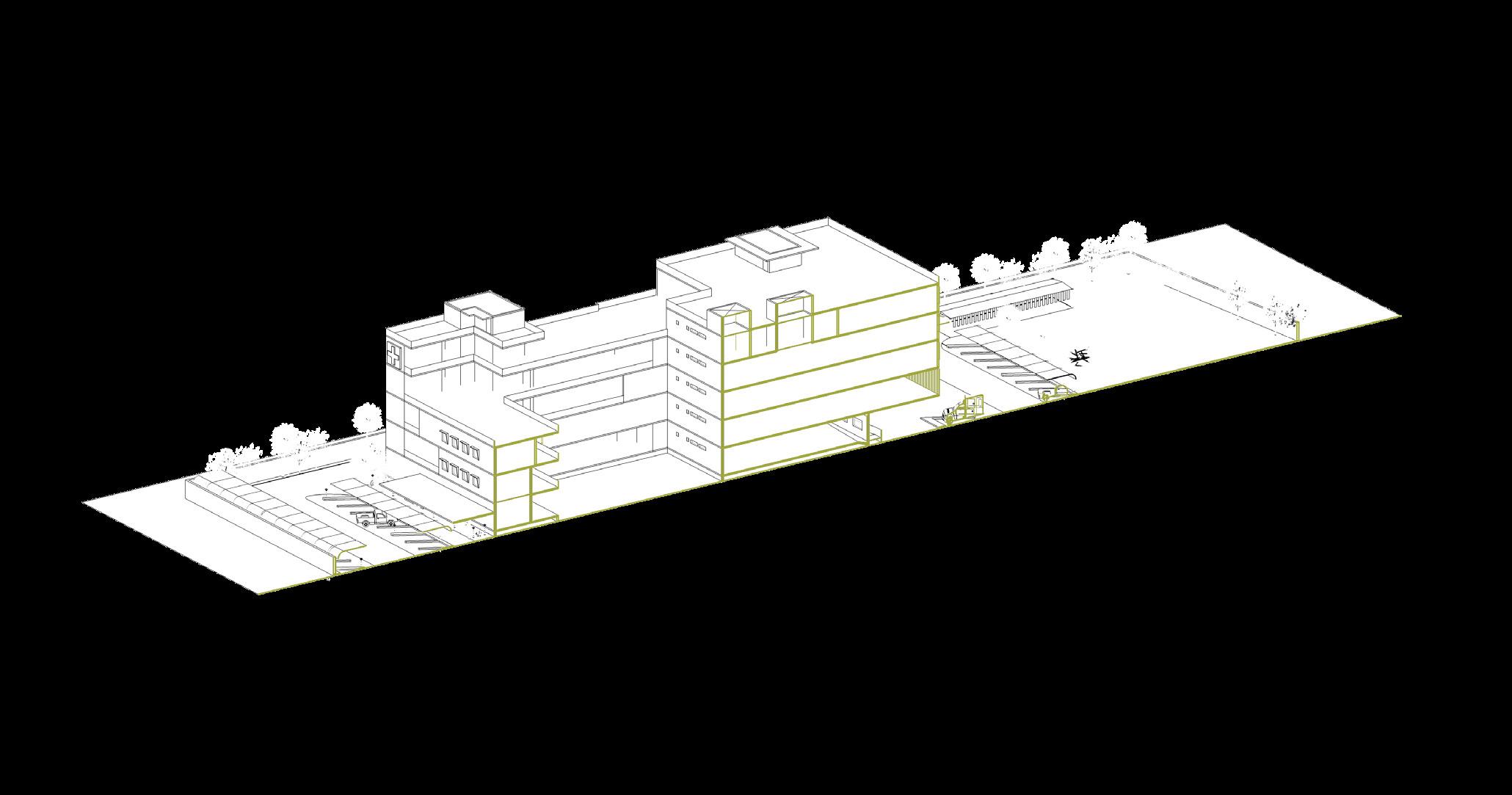
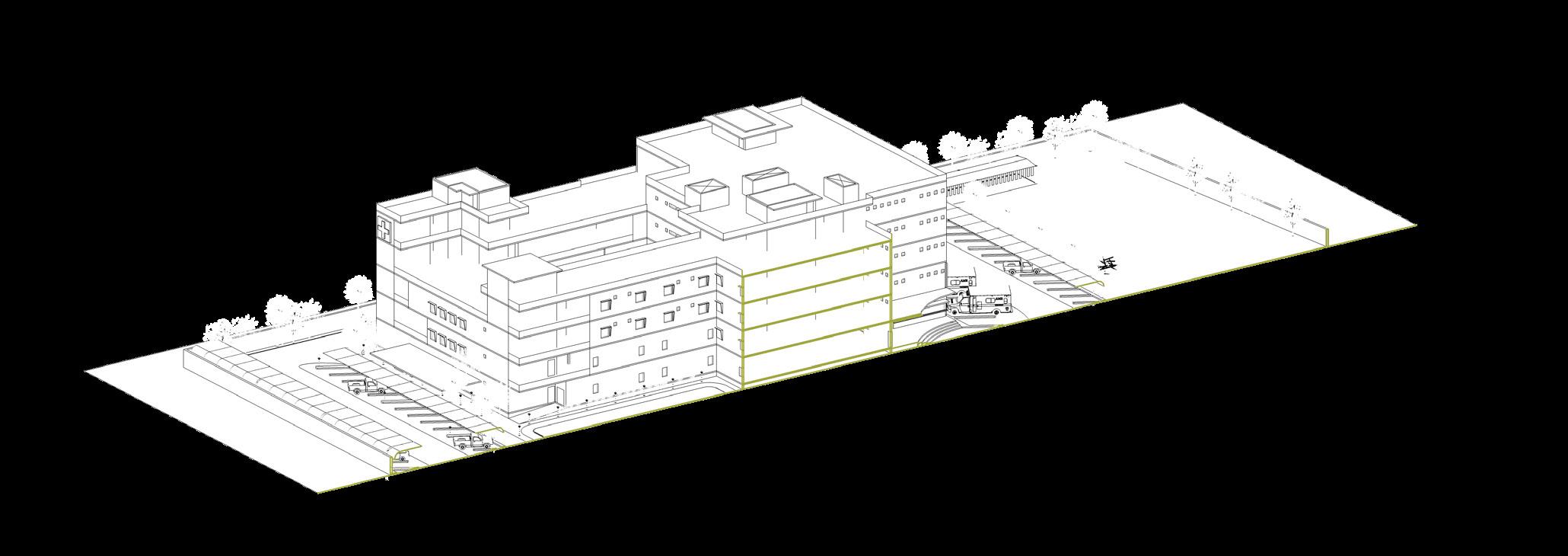
Parking
ICU Wards
Open Terrace
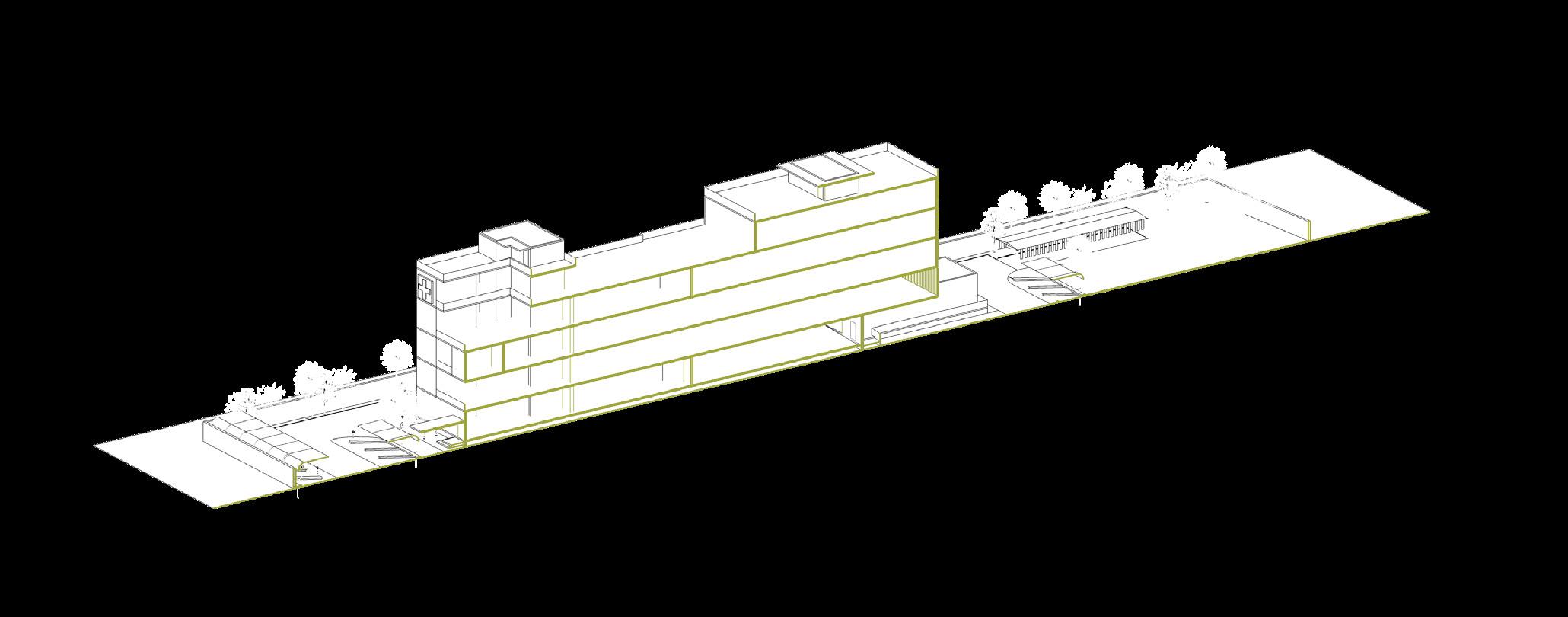

Green Space
Parking

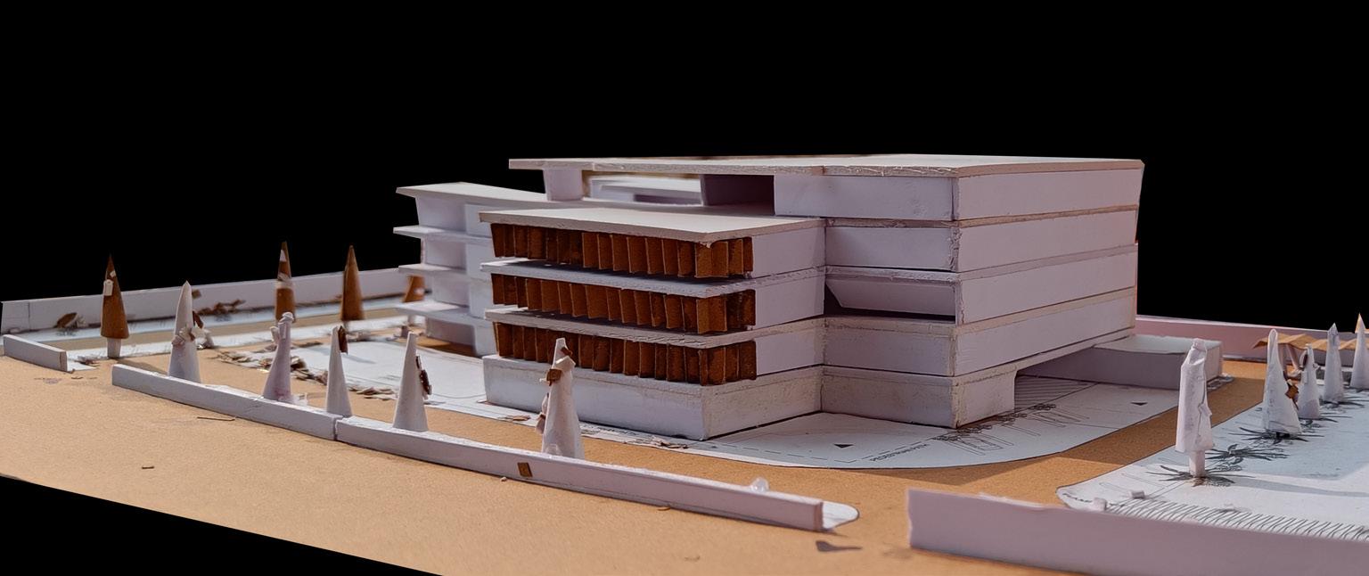
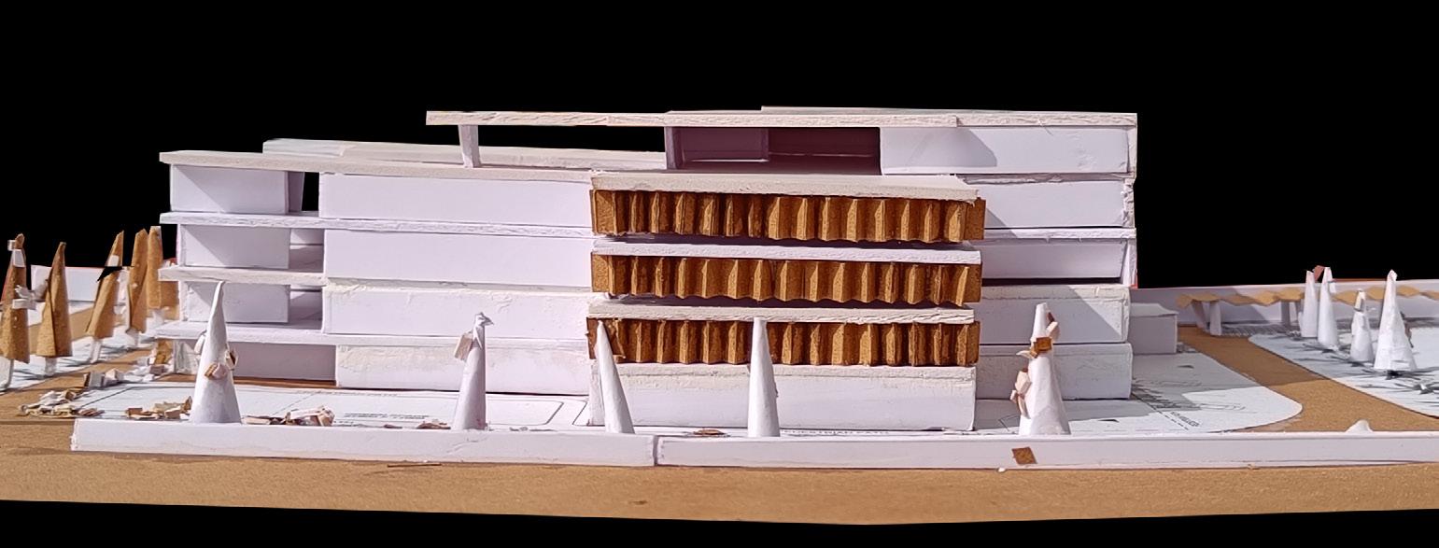
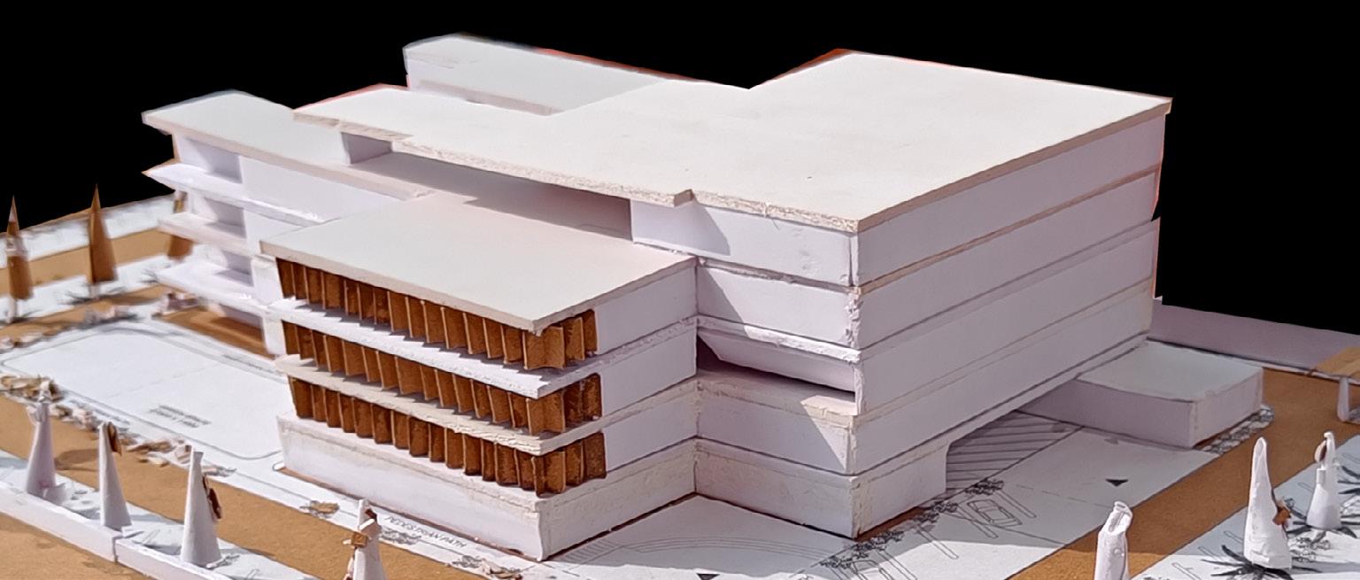

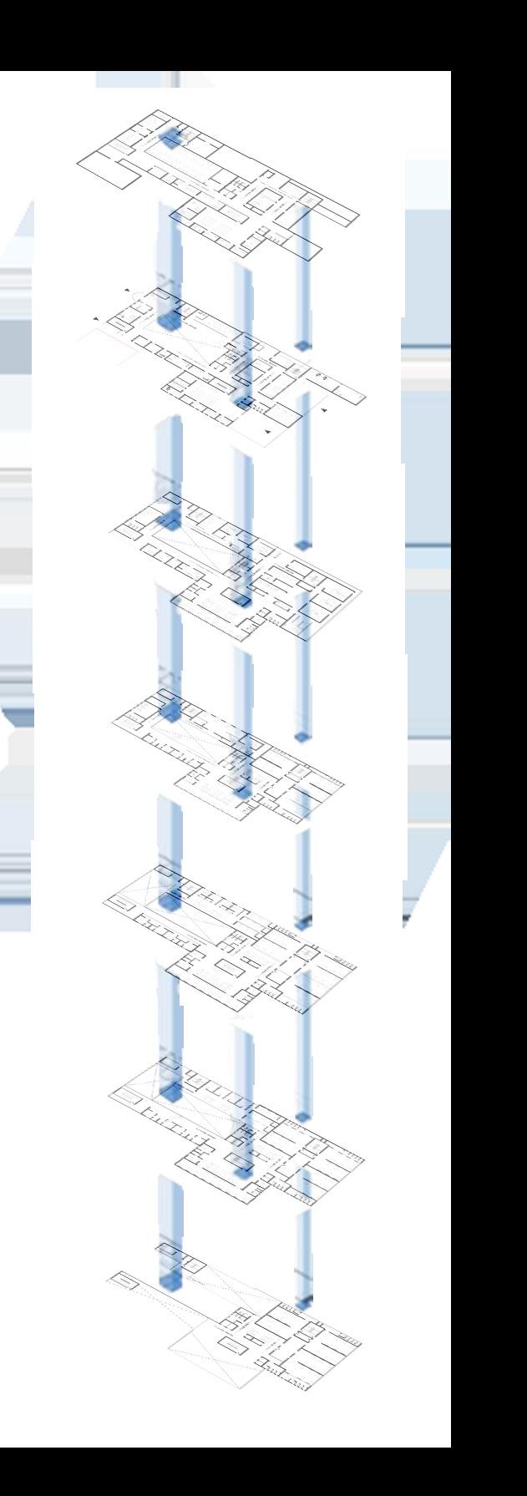
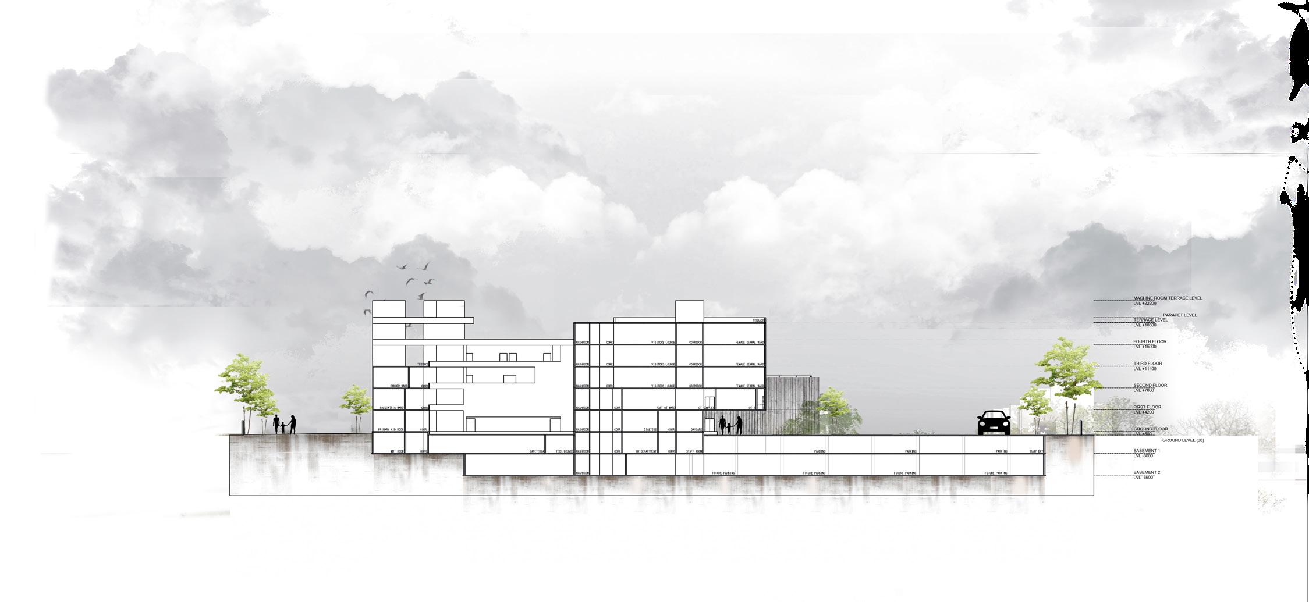
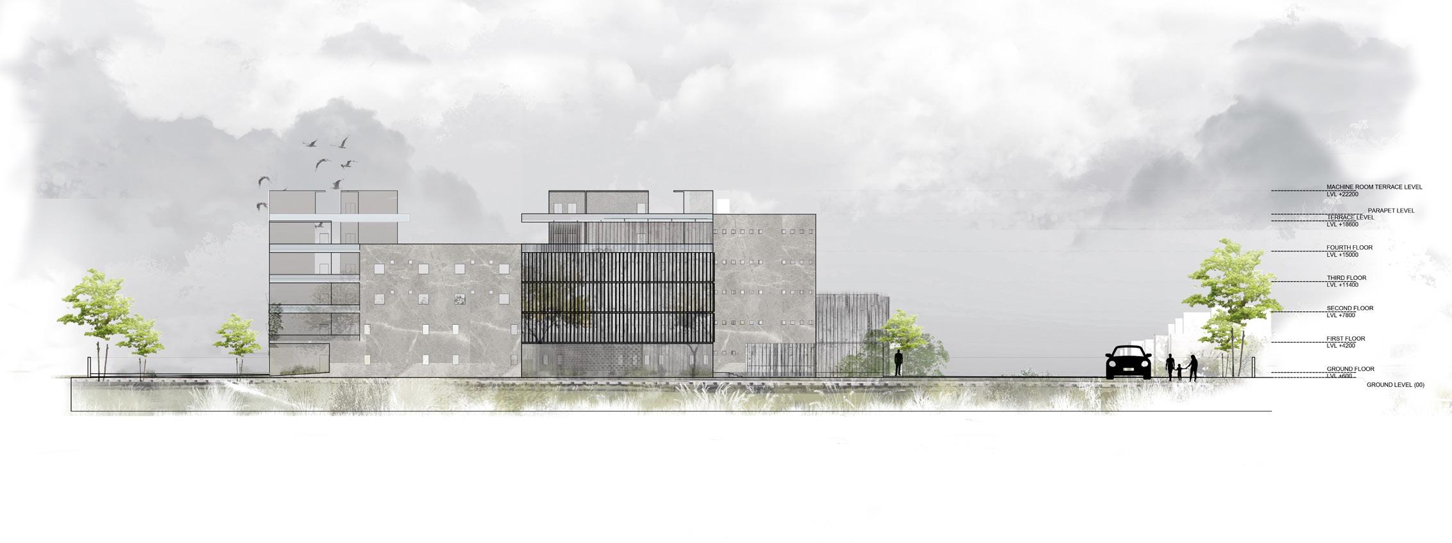
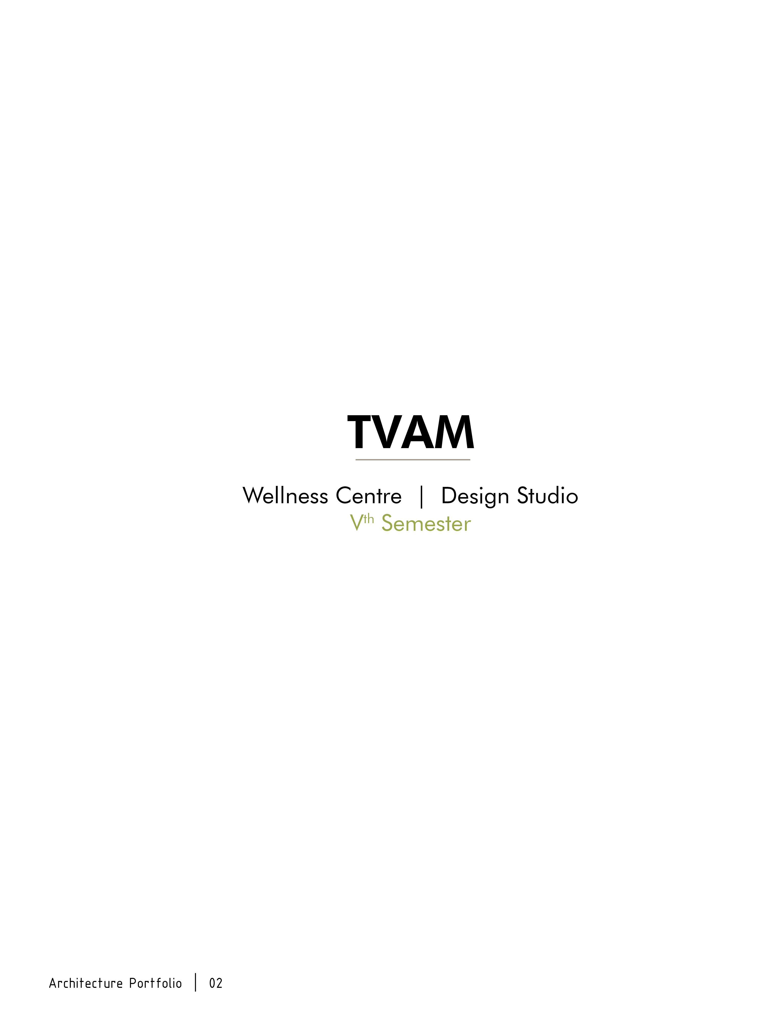
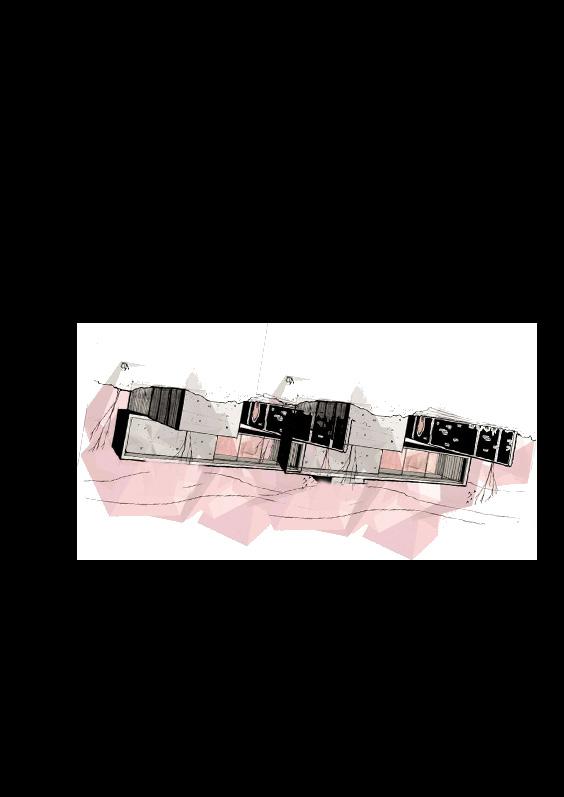

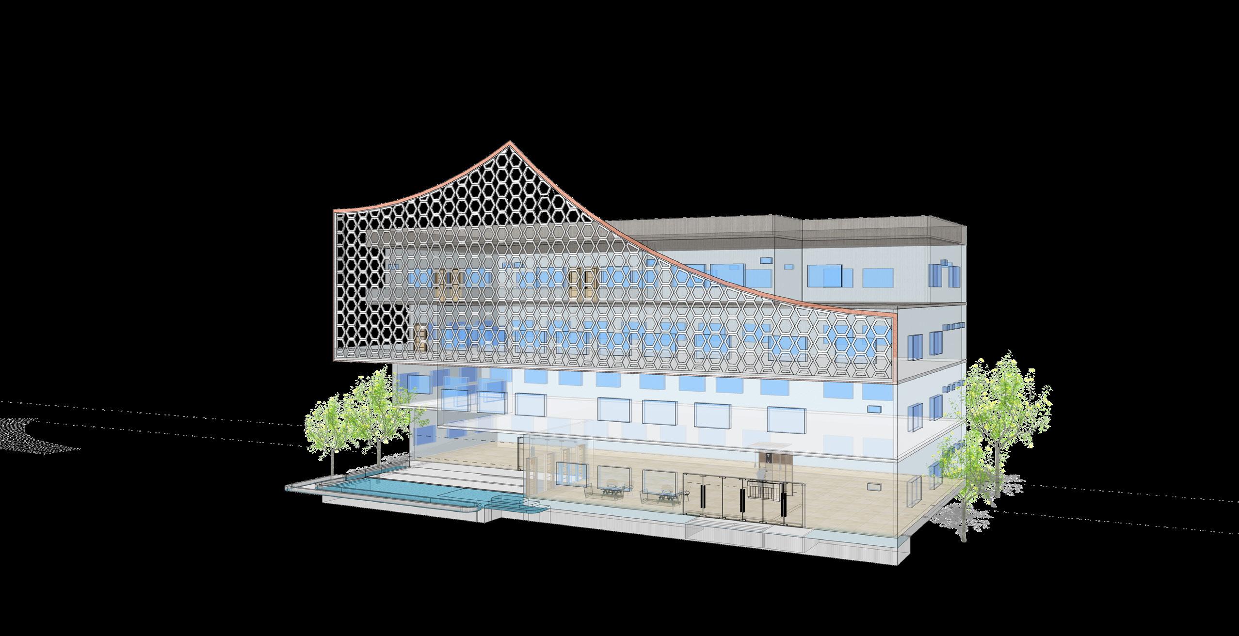
The brief was to design a Wellness Center, including an dormitory. The interlink among the components of a wellness cenetr with city, nature and culture is the most crucial concern. Conscientious planning results in an efficient build environment.


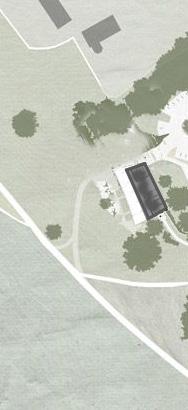
Integrating the nature habitat within the built spaces, provides a healthy and serene environment for the users of the building.
The space program includes:
Meditation Room
Therapy Room
Dormitory

Staff Quarter
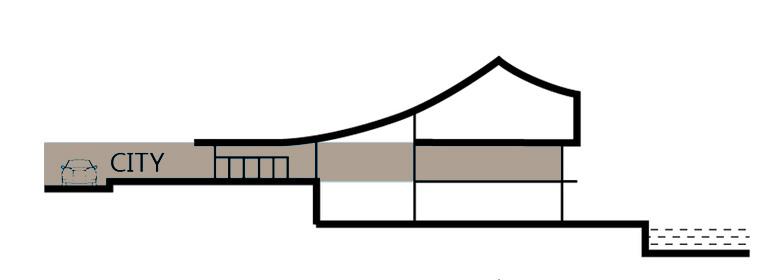
Other Services
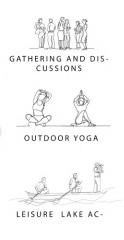
Ground Floor


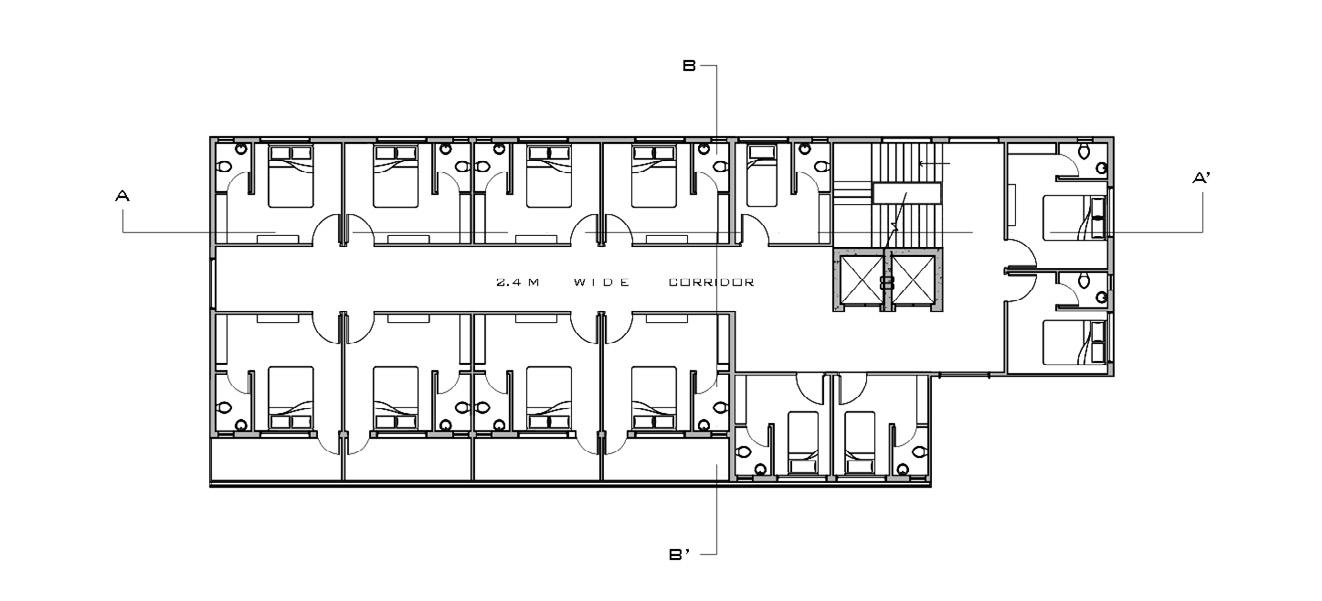
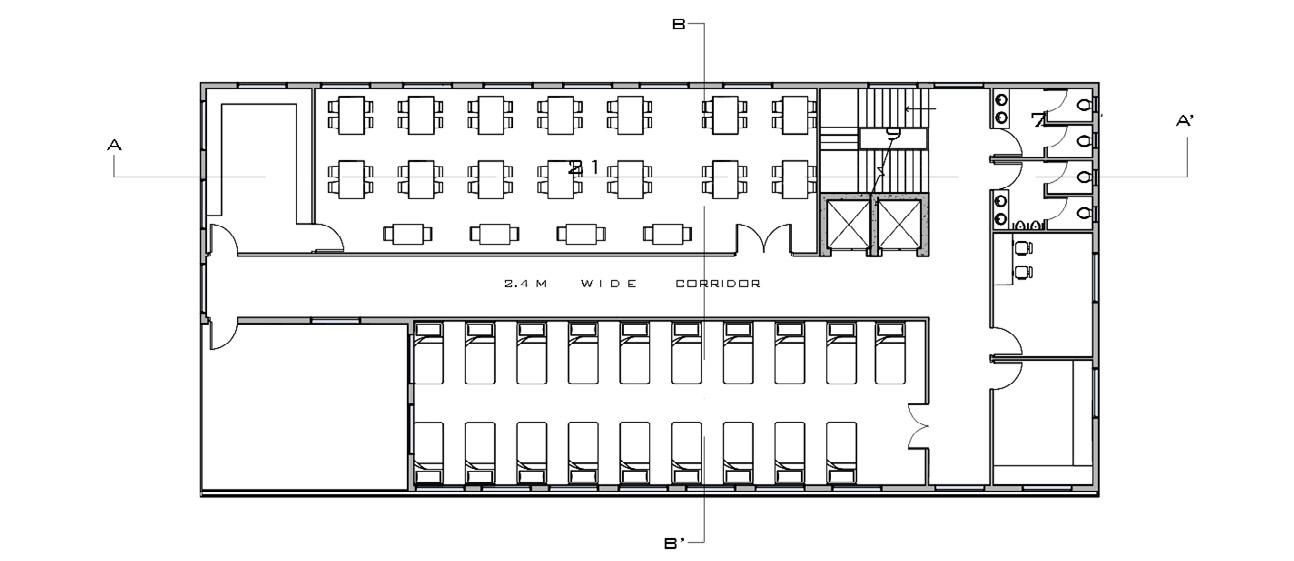
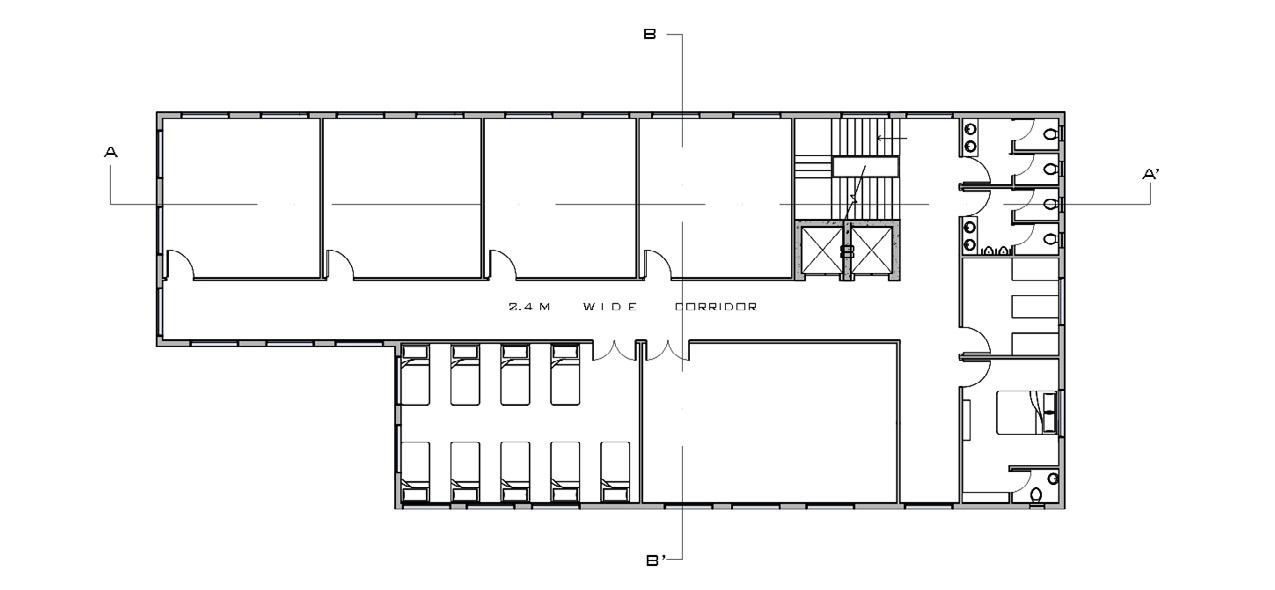
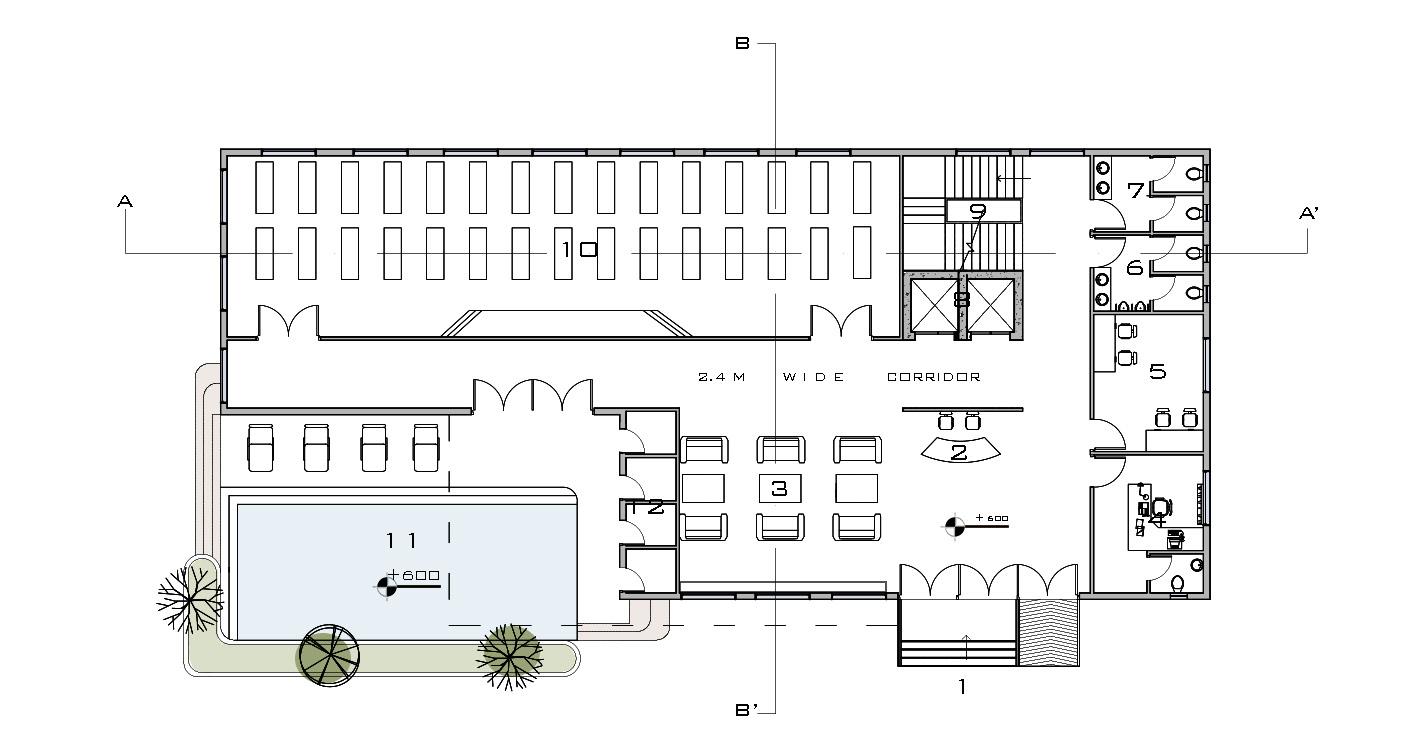
First Floor
Second Floor
Third Floor
The design is based on having a modular unit that can be stacked, connected and function as one system. .
The hexagon model is chosen to allow maximum space efficiency, as well as its structural properties.
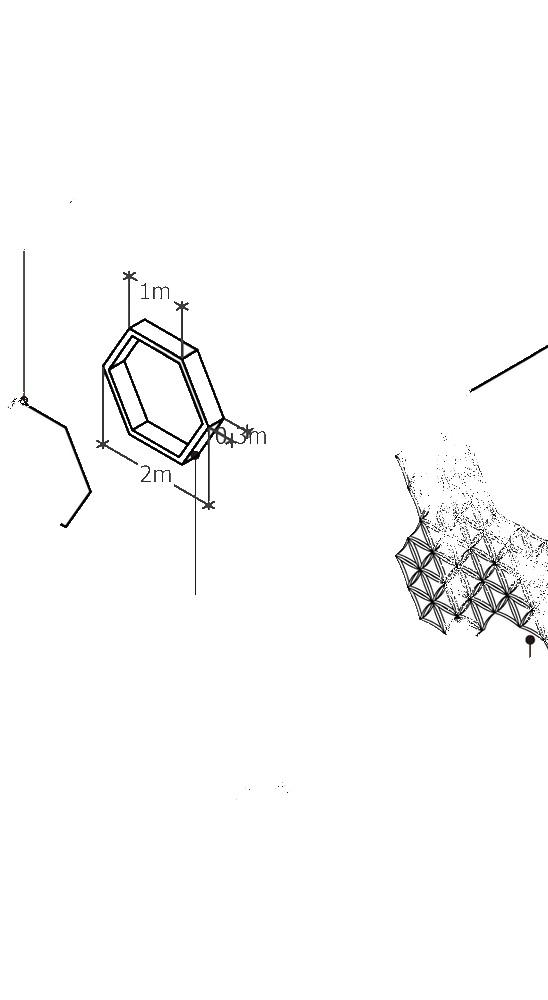
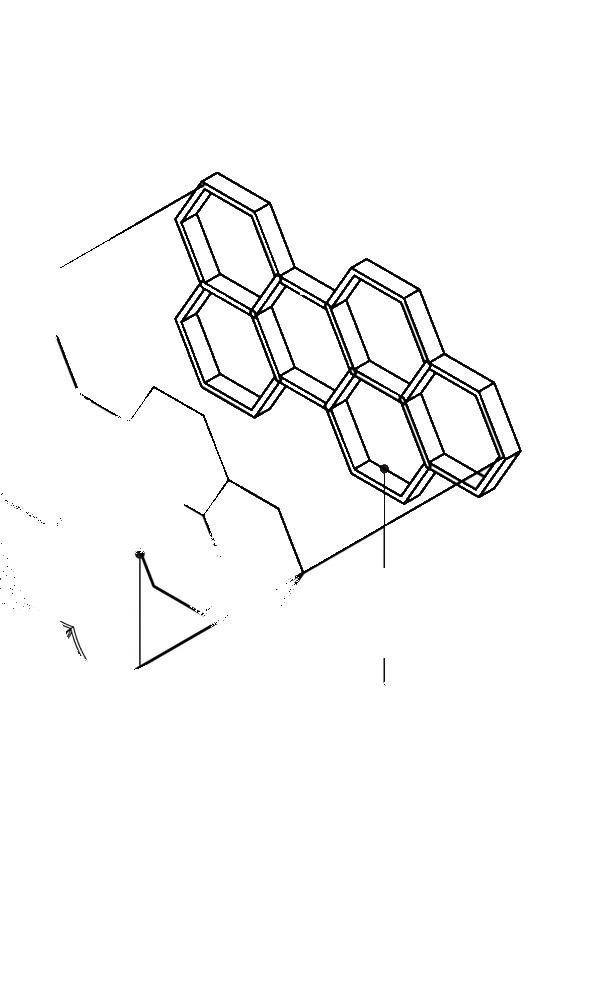
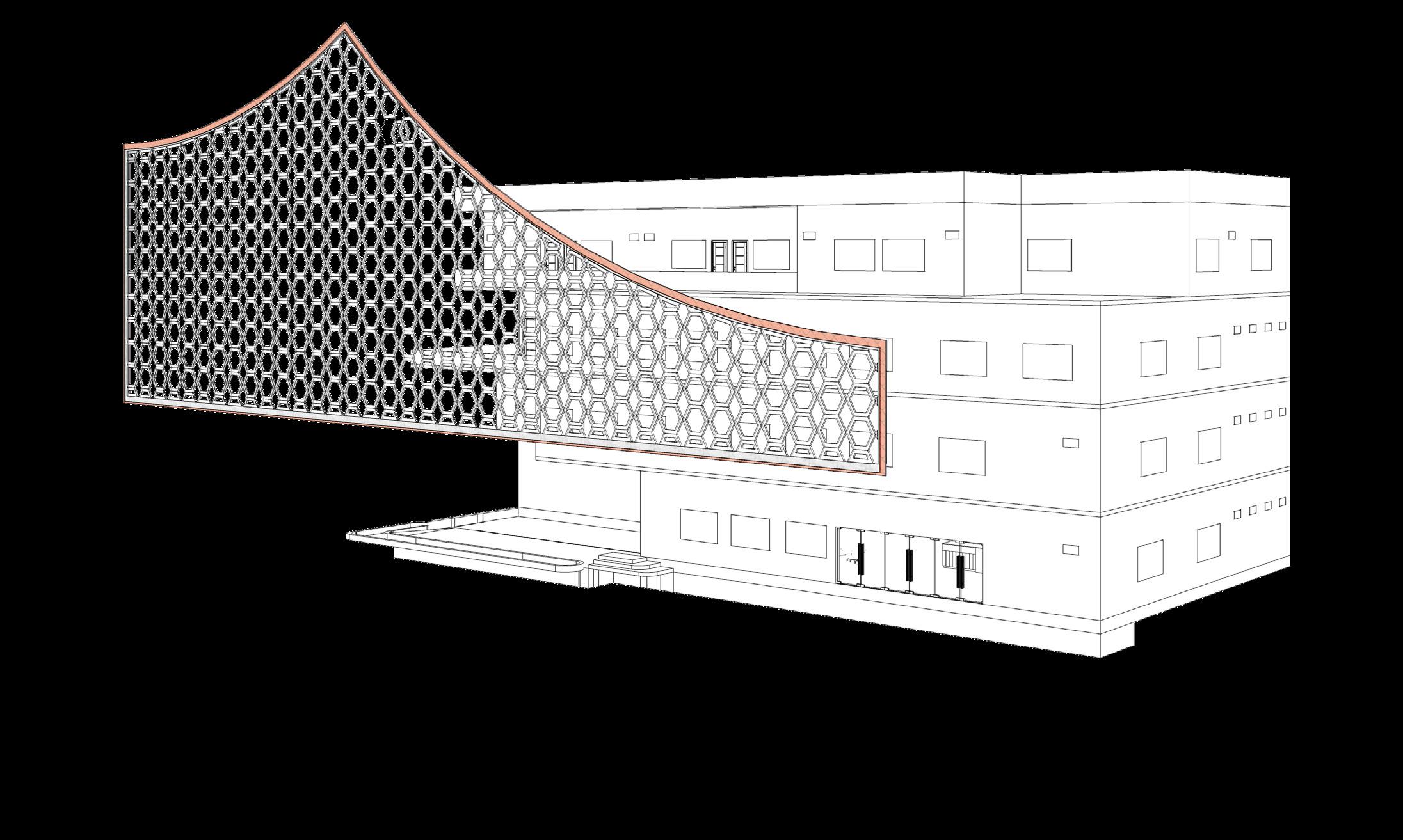
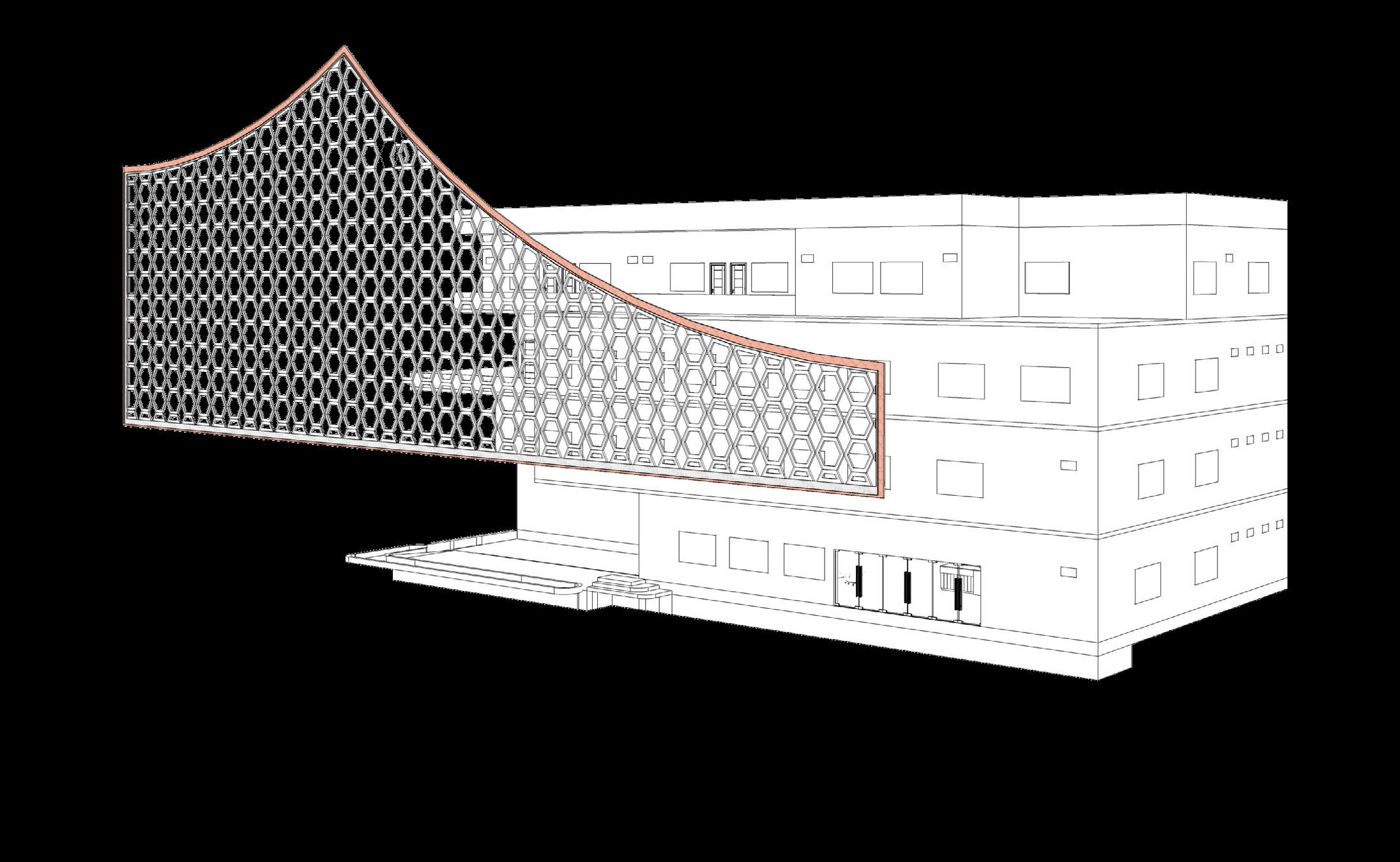


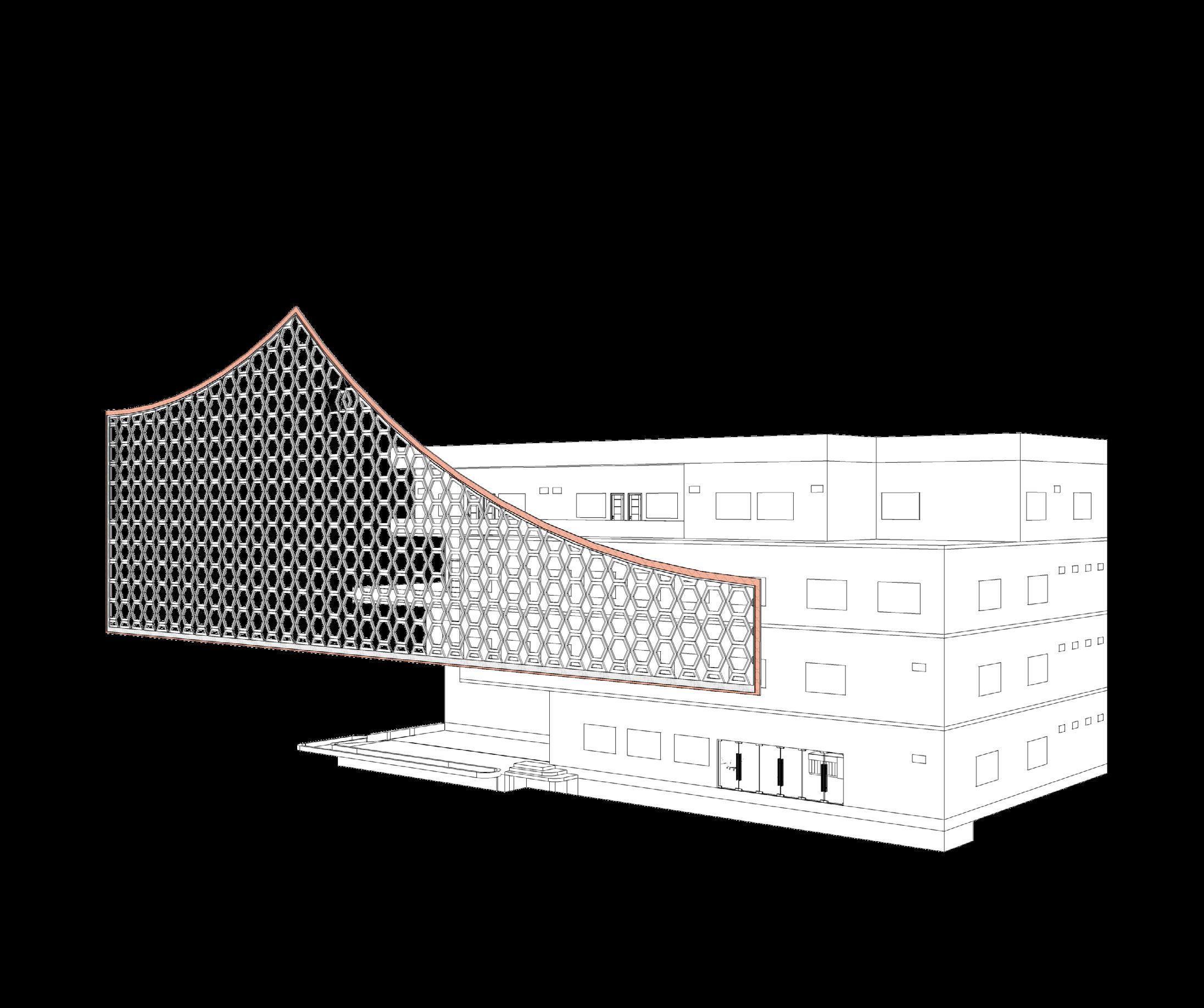
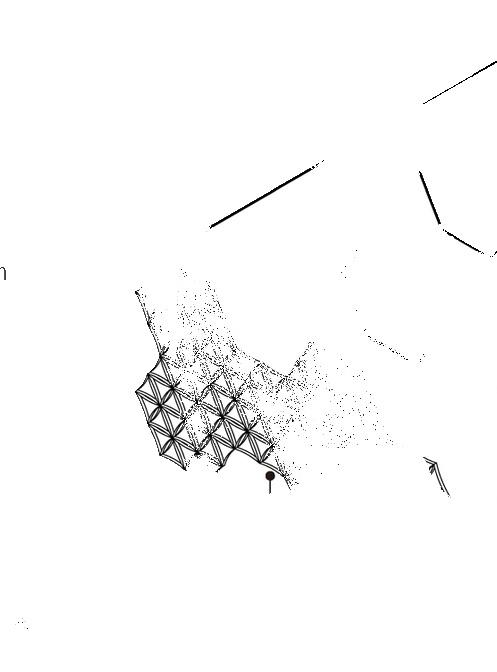
The cell can be designed as an additional to an existing window/ curtain wall or can be the actual structural base of the building envelope.



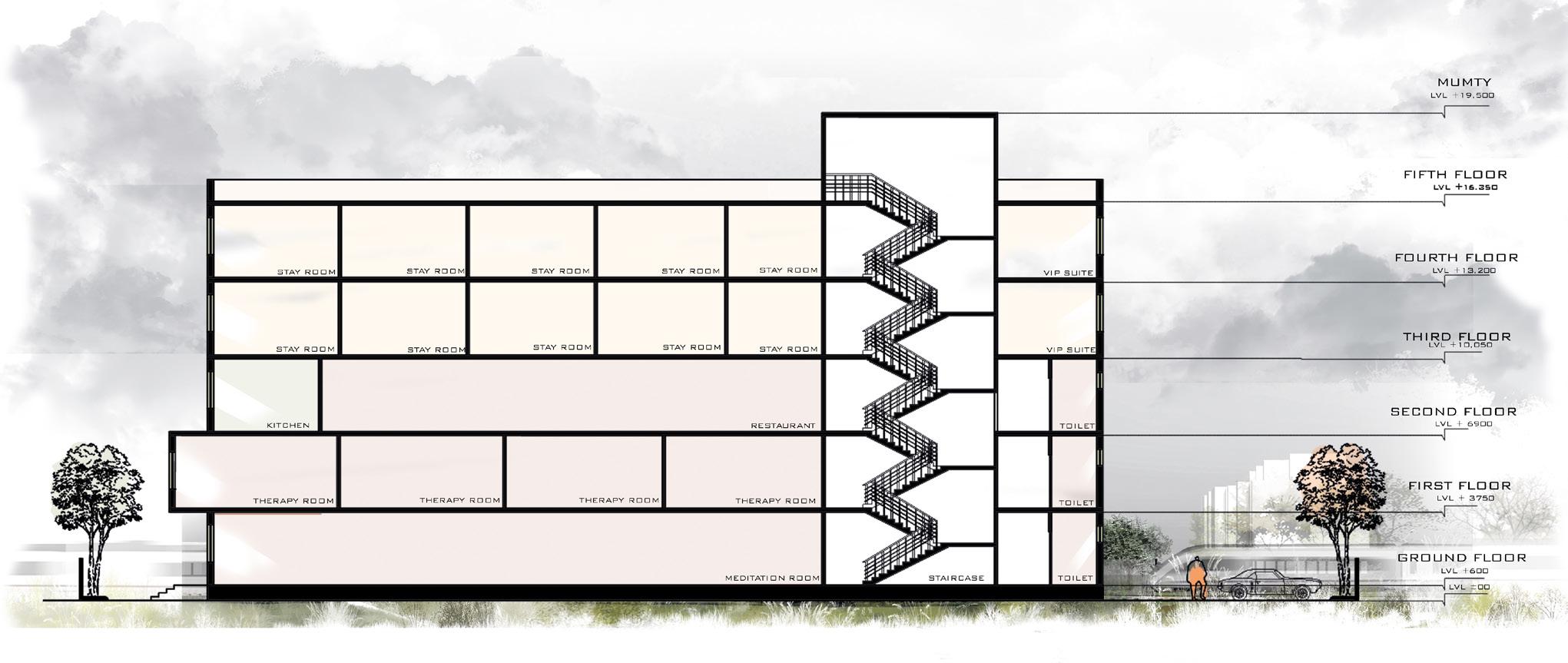

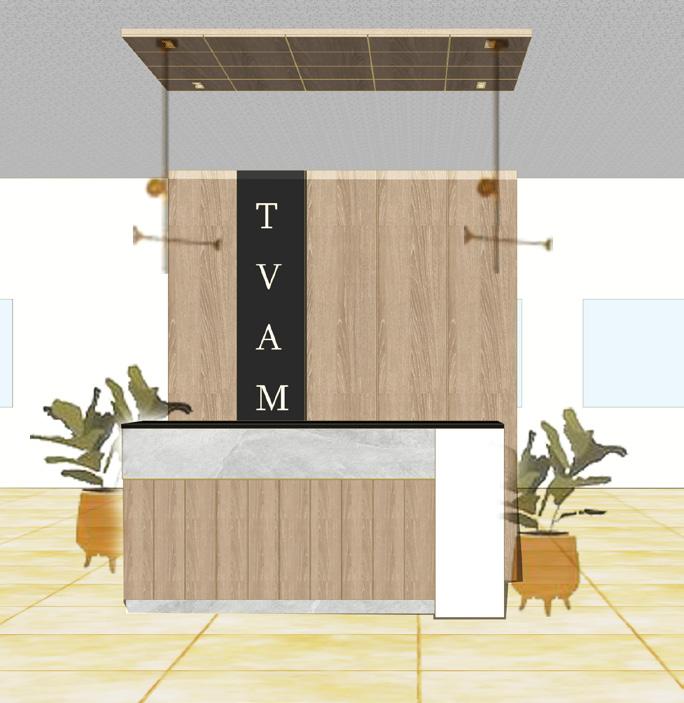
These Drawings are amalgamation of the drawings done in internship and in during college semesters. The Sheets include detailed plans, sections, elevations and interior details such as furniture layout, electrical layout, reflected ceiling plan, Flooring & other joinery details.
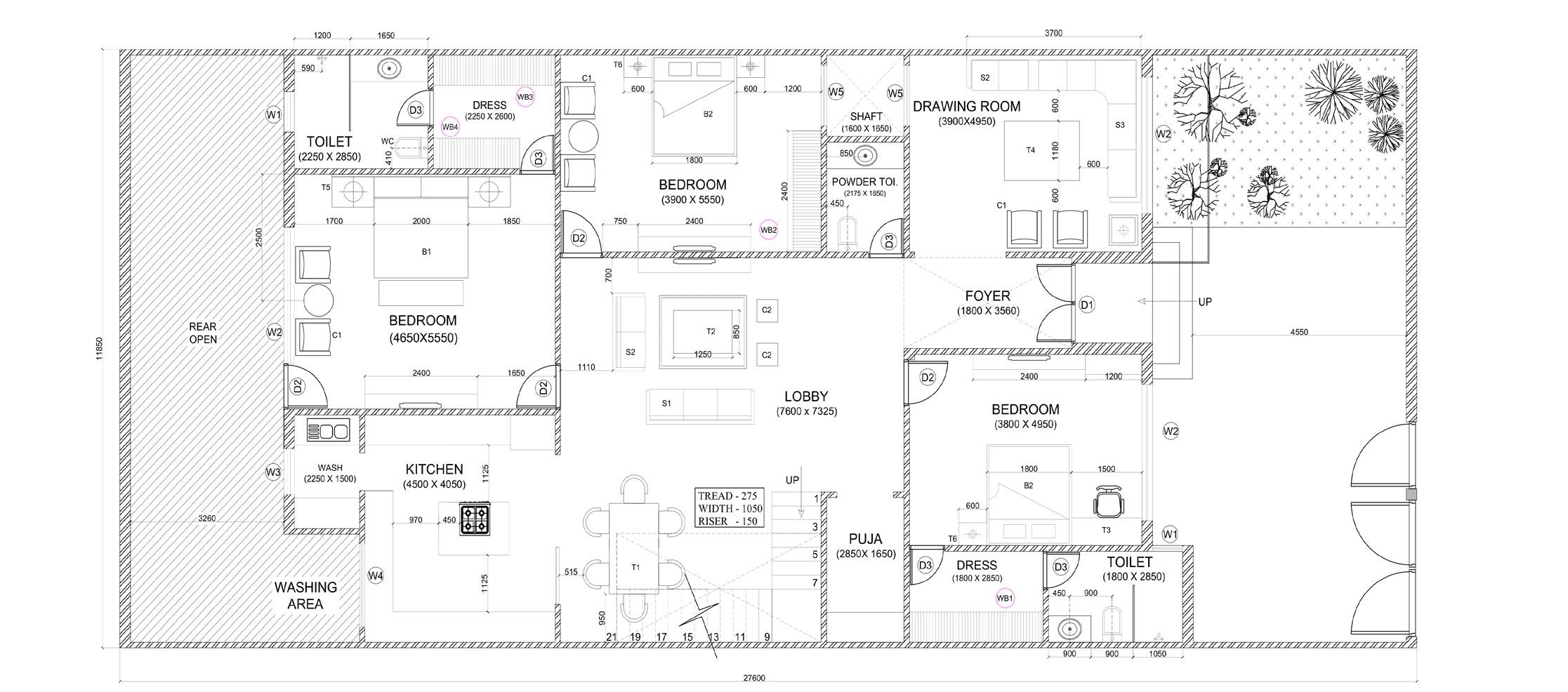
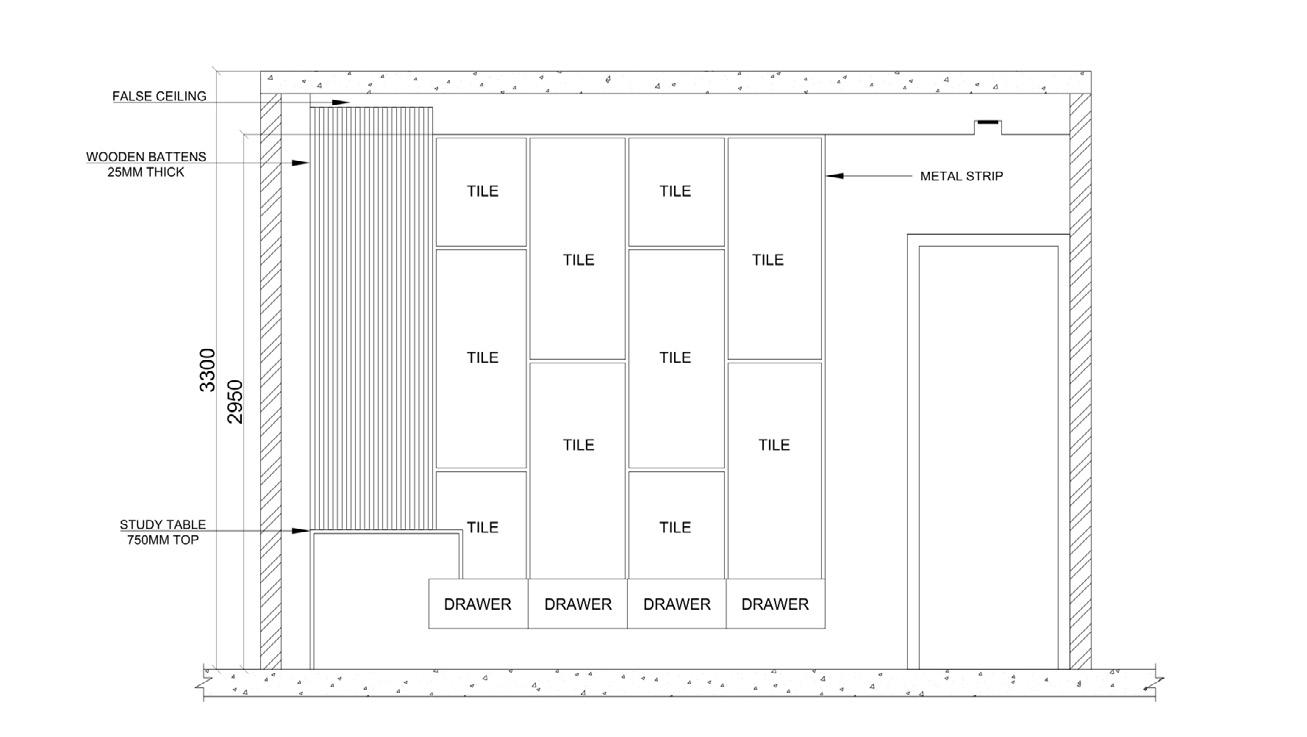
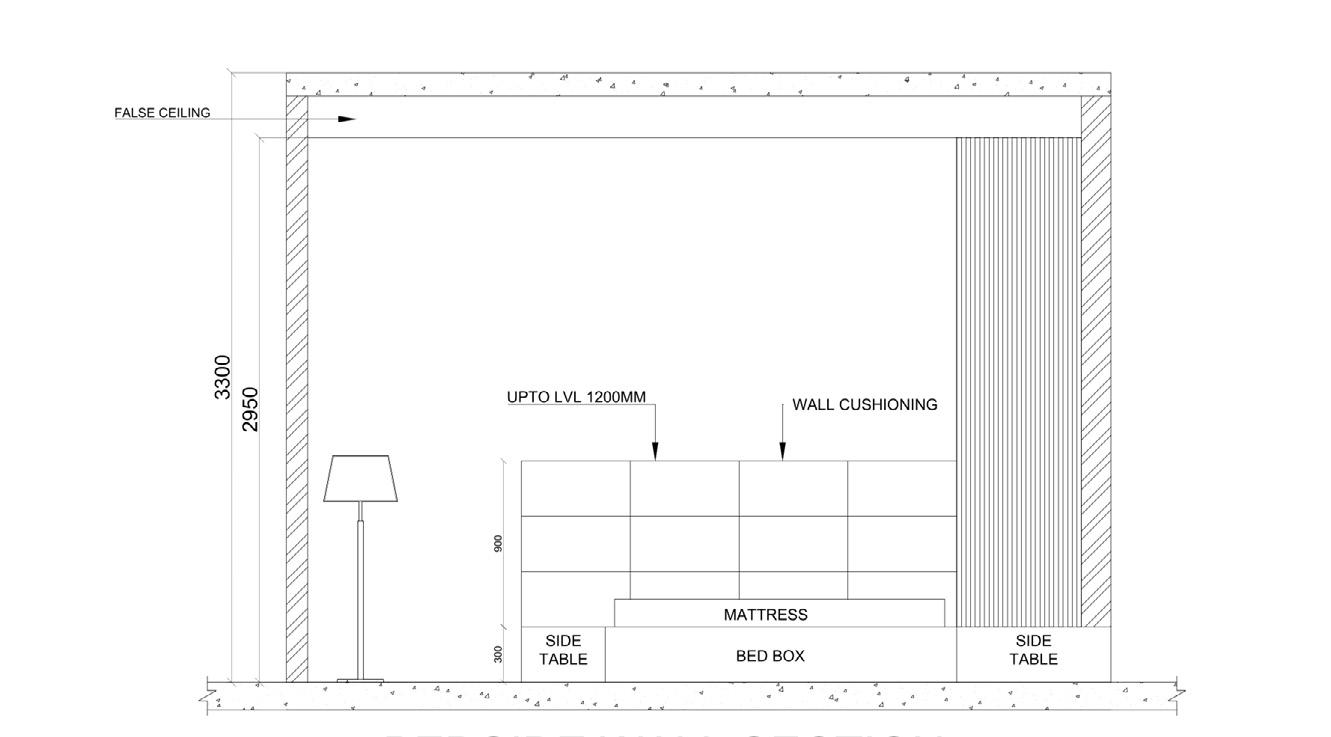

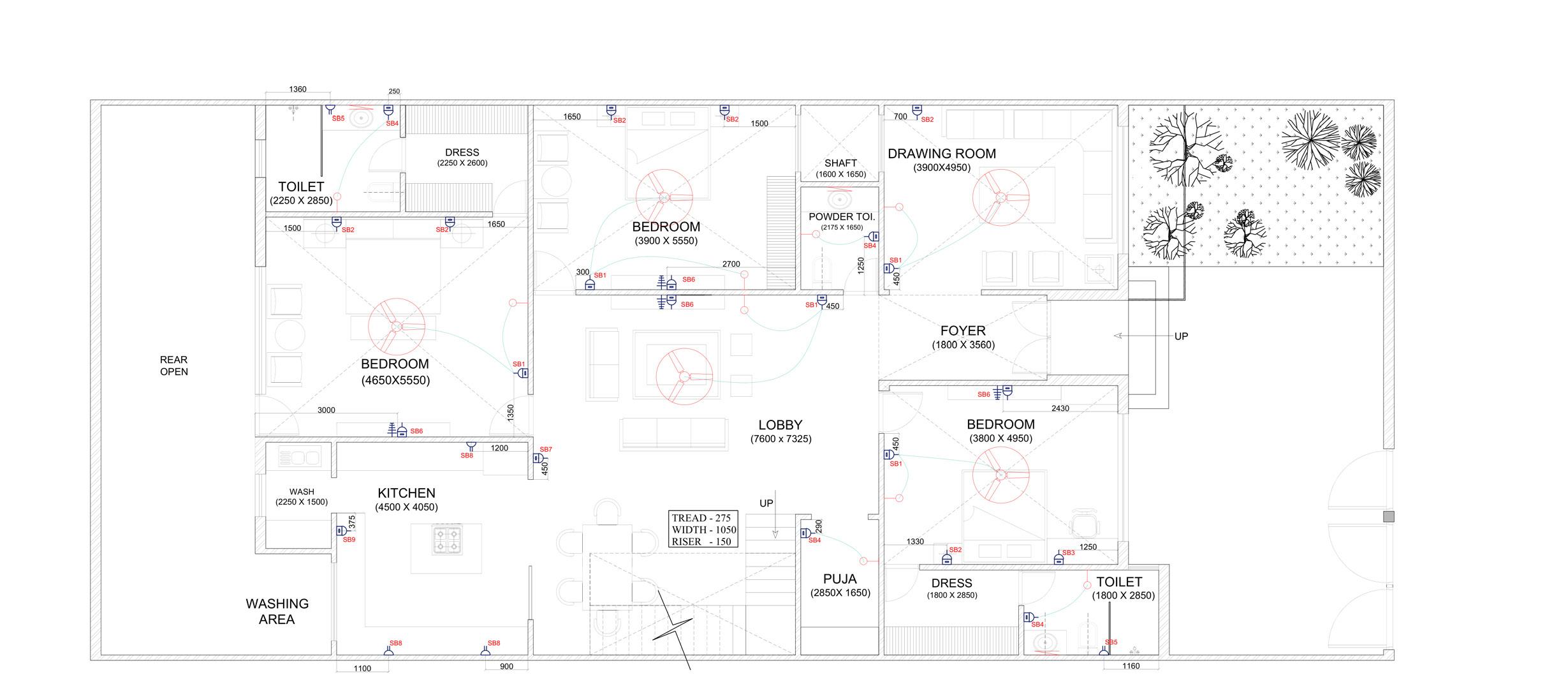
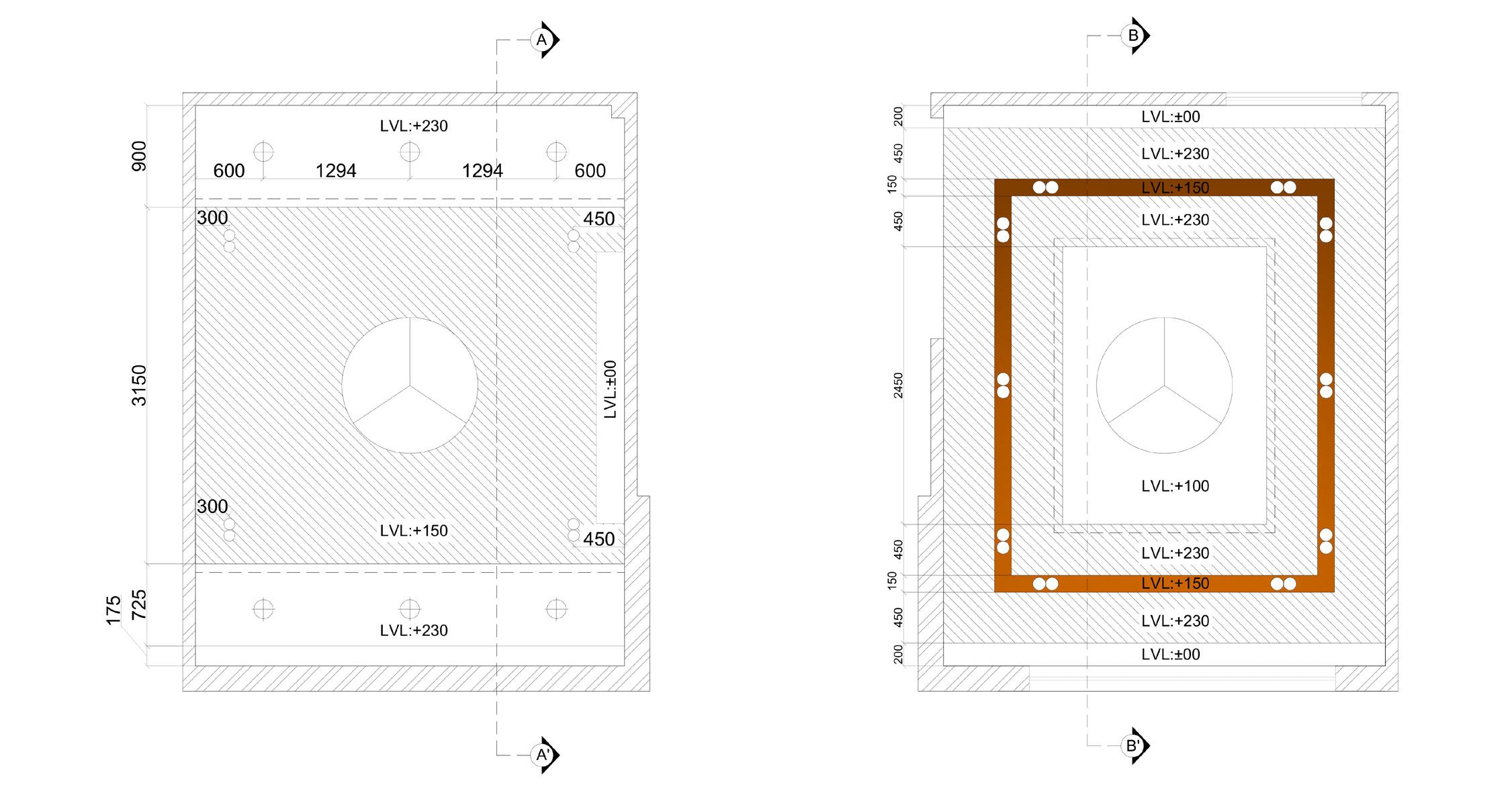

Wardrobe Detail
Material Detail :-
External Laminate action tesa highland pine
D. No. : 3003
Interior Laminate action tesa sapellic D. No. : 3015
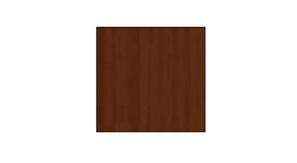
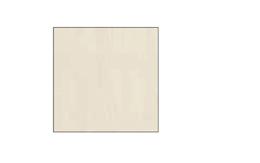
W2
Wood :16mm HDHMR board 6 mm moisture resistant plywood.

Hinges :-
Stainless steel, Non hyraulic cabinet hingr, size 34 X 32 inch sliding wardrobe door track.
Wardrobe Acccessories :-
Hafele Rotating Shoe Rack
Material : Alumium (frame), Steel (runners and panels)
Finish : Black
Weight Bearing Capacity : 4 kg per panel
Soft opening and closing rotation : 180’ on both sides
Storage Box
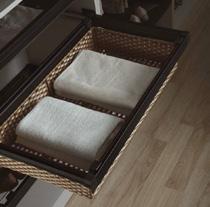
Material : Alumium (frame), Wood (base), Felt (storage box interior), Steel (runners)
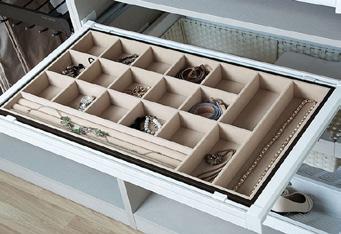

Finish : Black
Weight Bearing Capacity : 30 kg
Runners : Soft Closing
Width Adjustment : 50 mm (25 mm on either side)
PVC Rattan Basket
Material : Aluminium (frame), PVC Rattan (basket), Steel (runners)
Finish : Black
Weight Bearing Capacity : 30 kg
Runners : Soft Closing
Width Adjustment : 50 mm (25 mm on either side)

Above Counter Plan
Sectional Elevation A
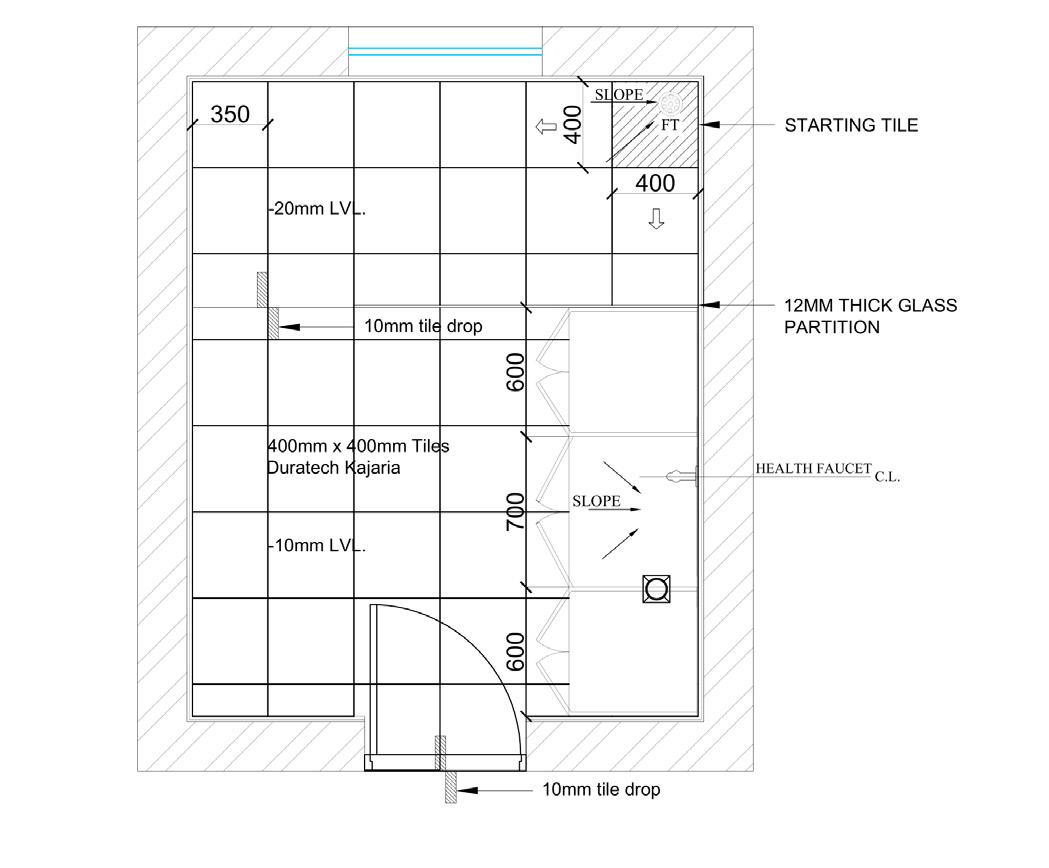
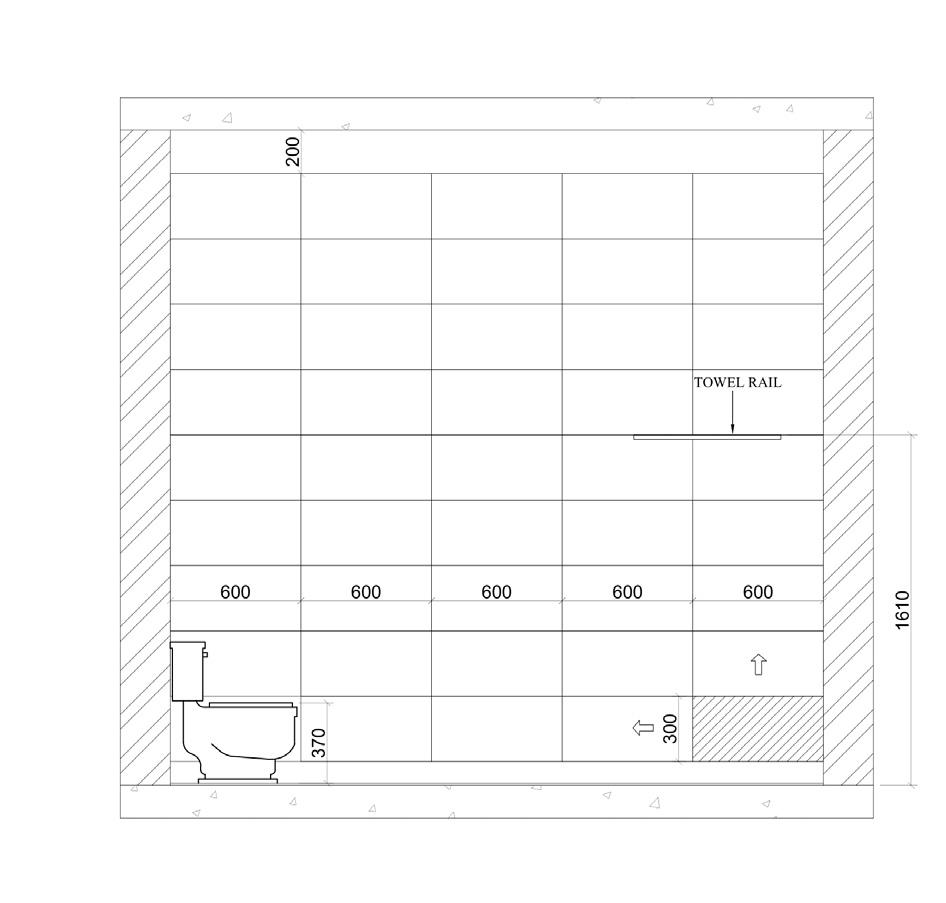
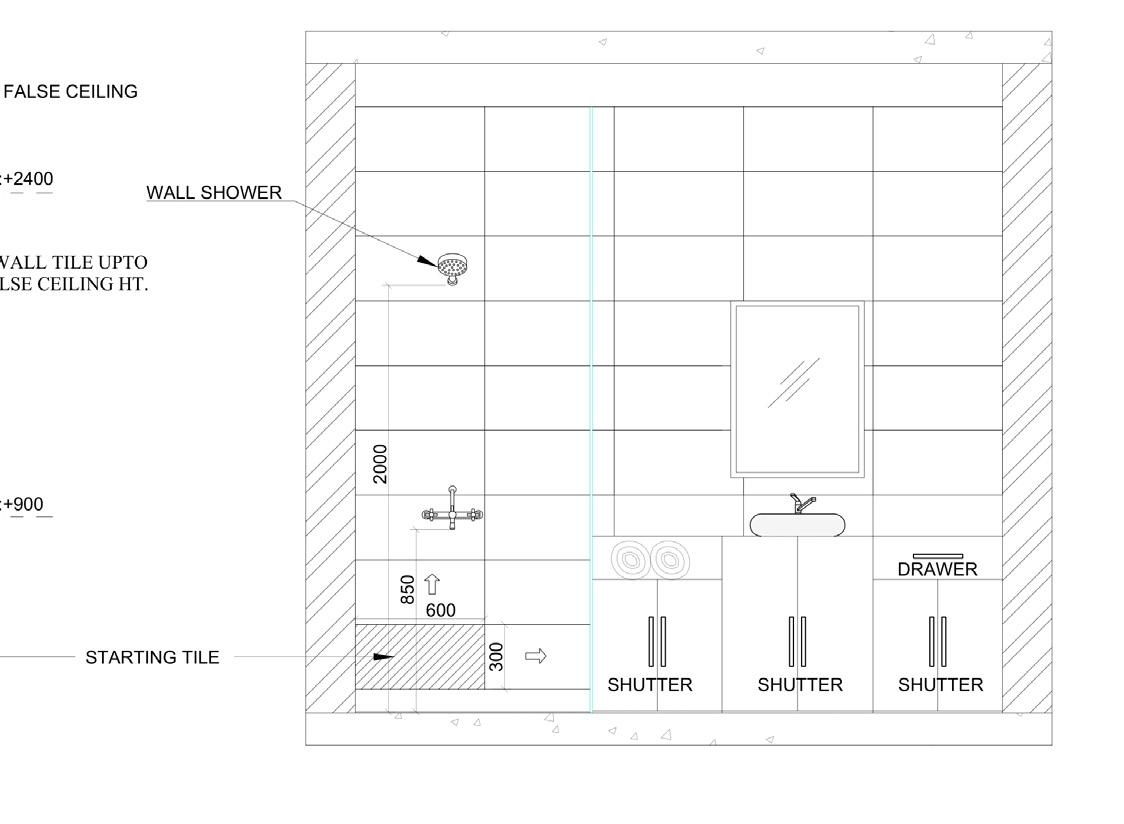
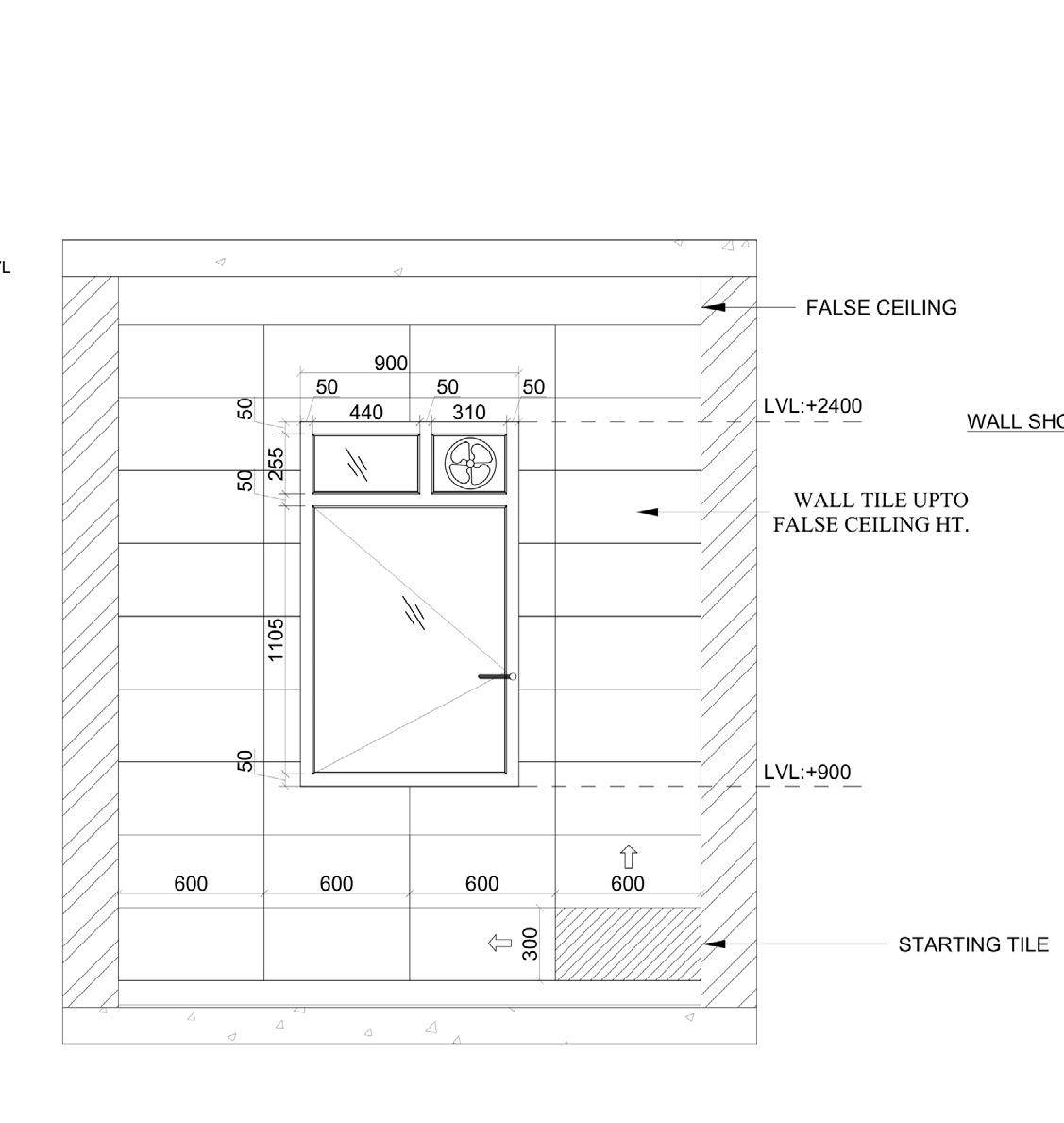
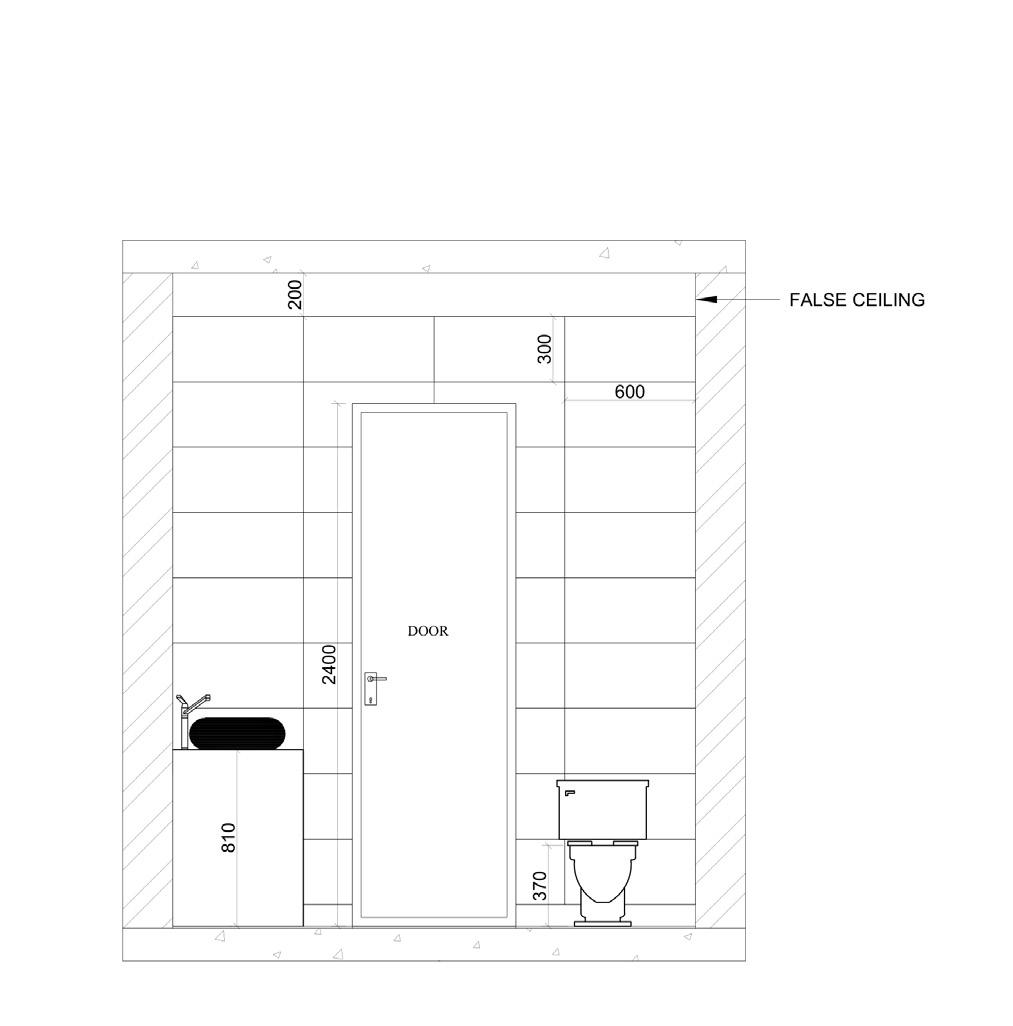
Sectional Elevation B
Below Counter plan
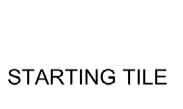
Sectional Elevation C
 Sectional Elevation D
Sectional Elevation D
Above Counter Plan
Below counter Plan
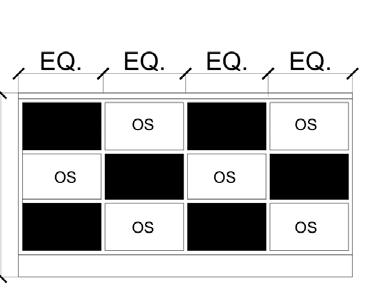
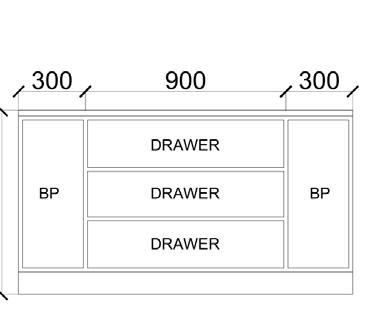
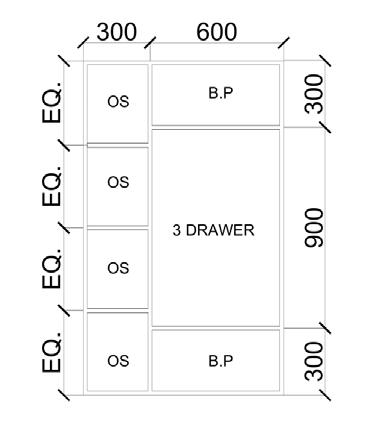


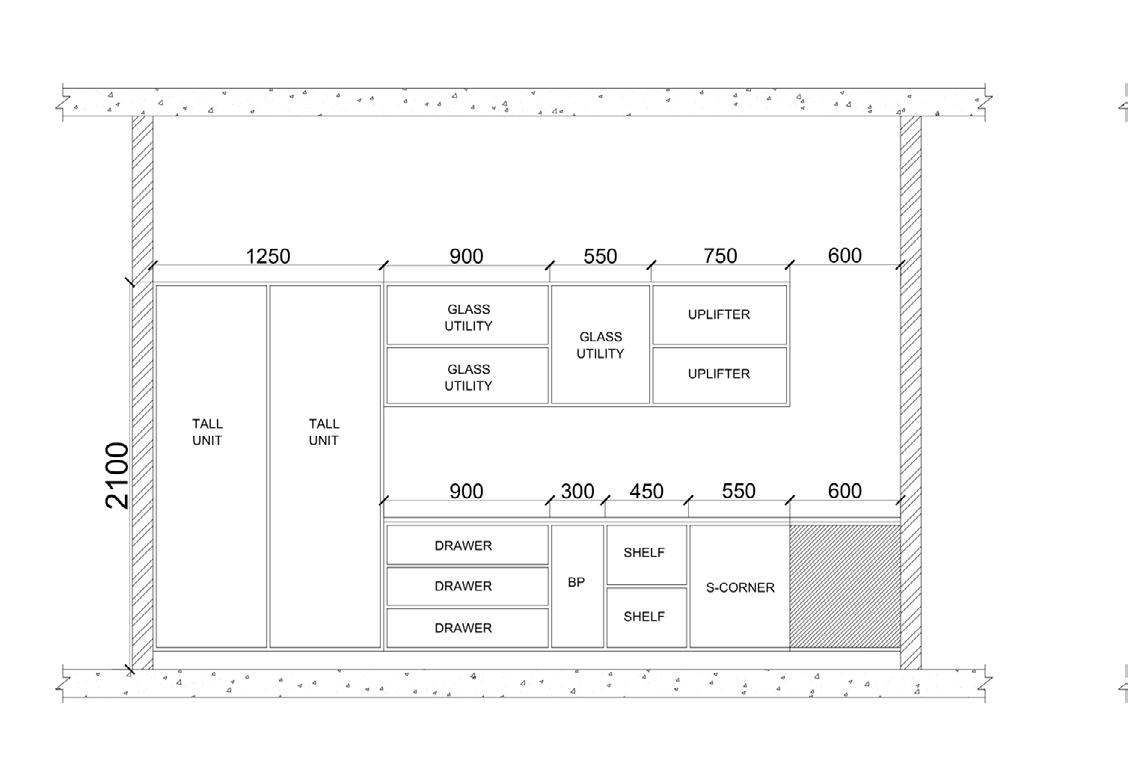
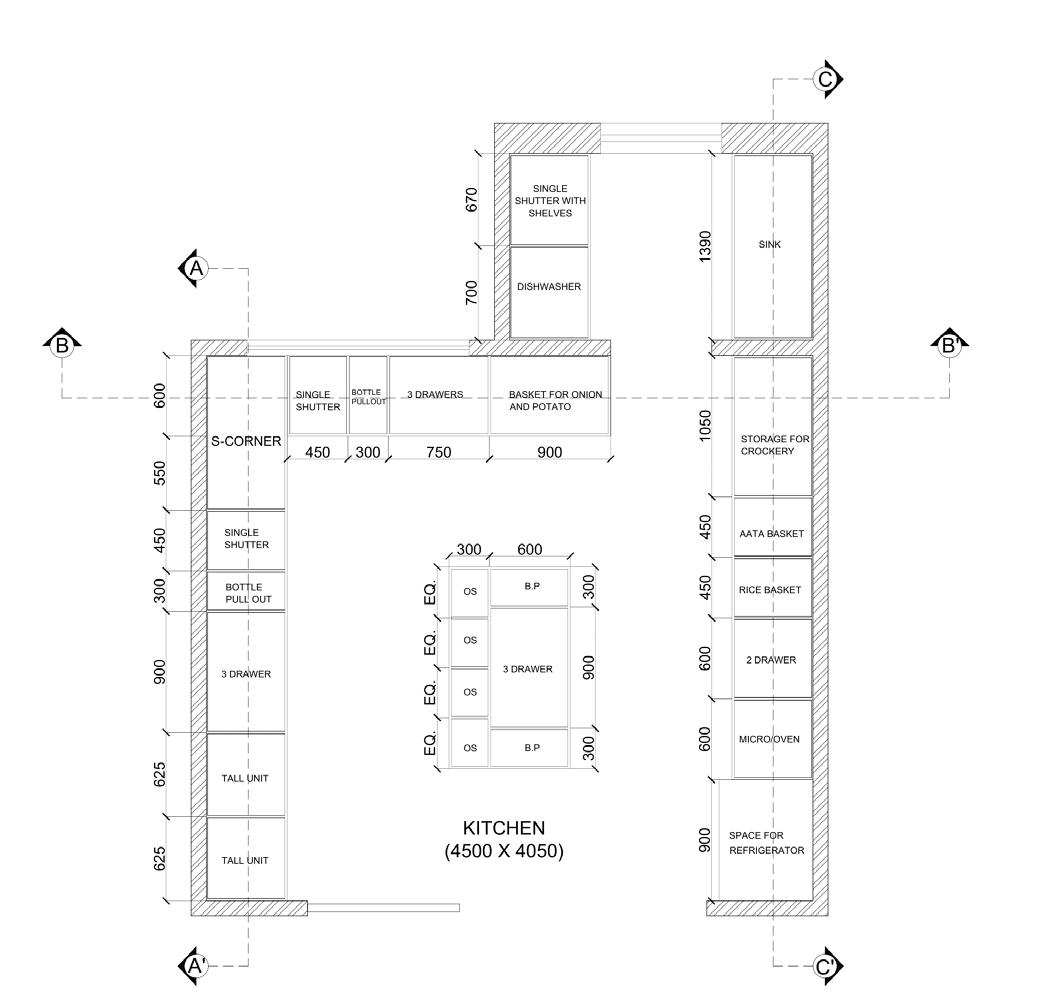
Island Plan
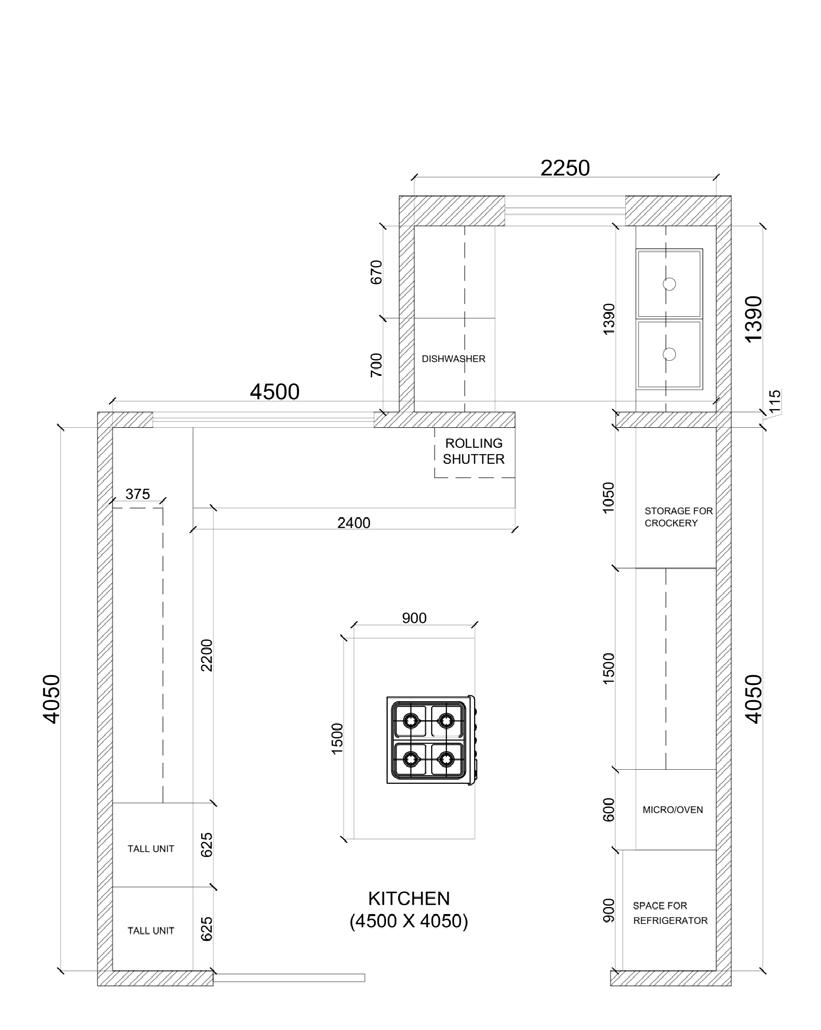
Flooring Detail

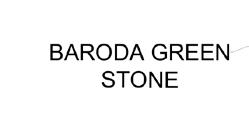

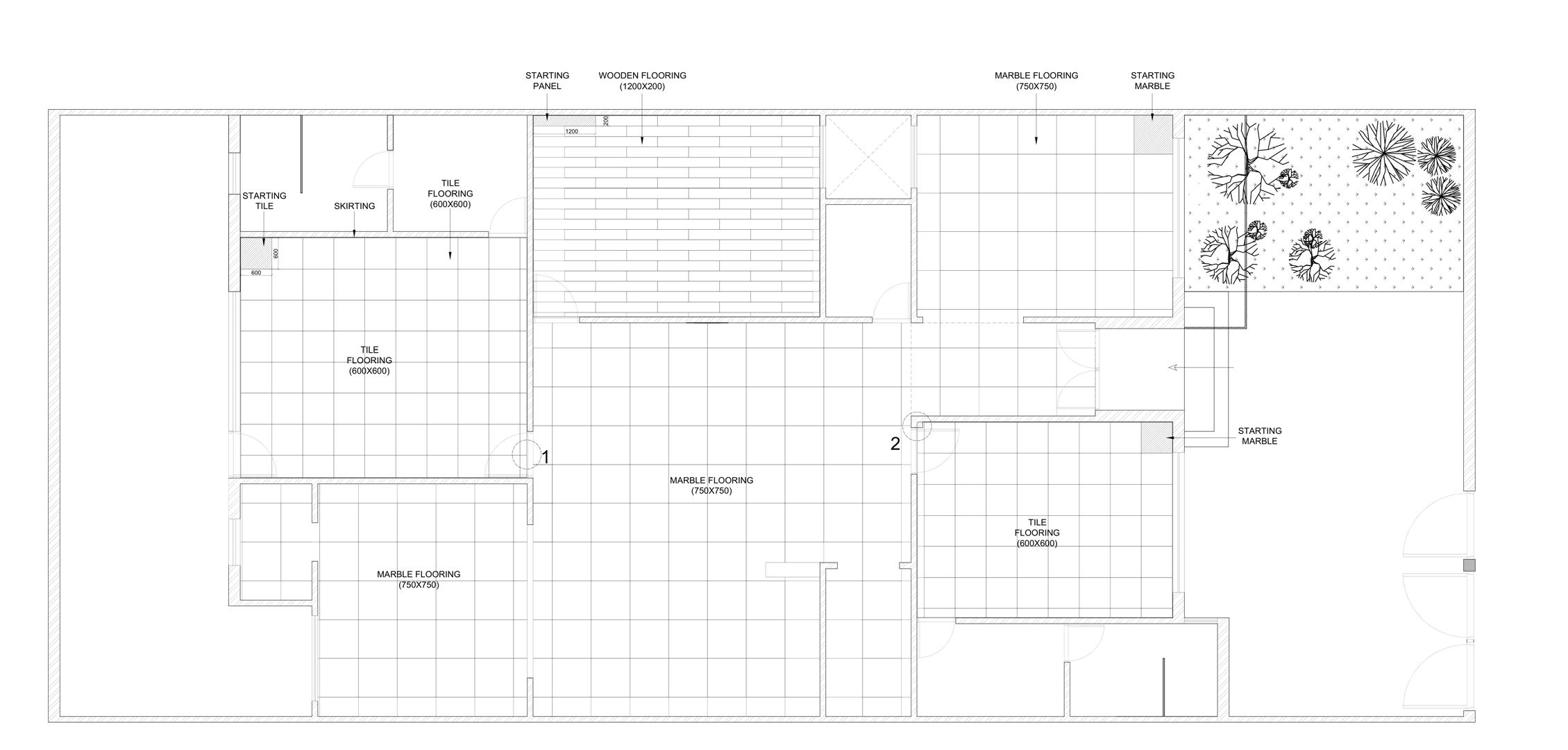
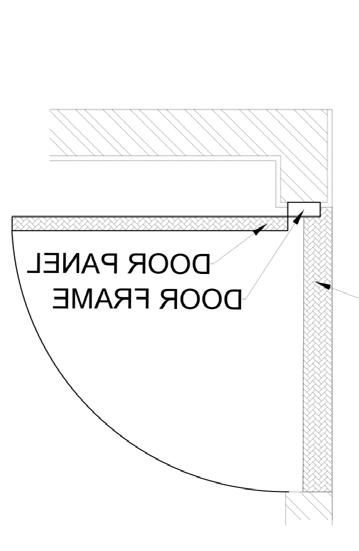
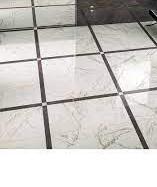
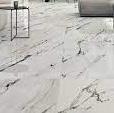
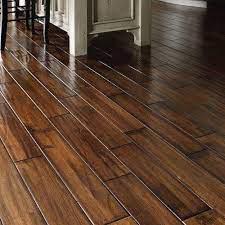
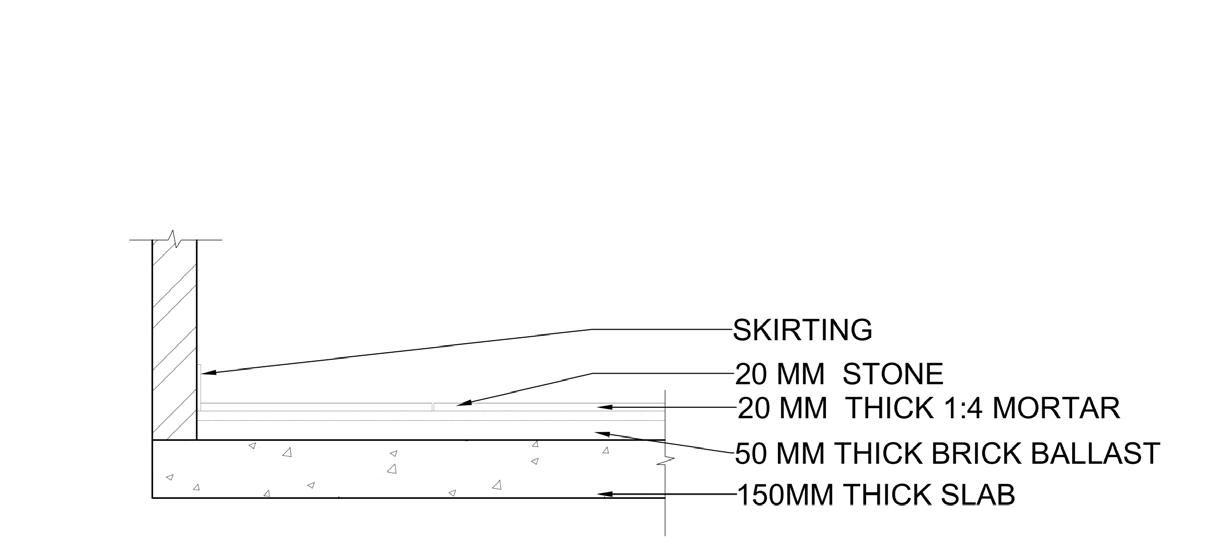
Soul Therapy
Photography, Graphics & Illustrations
“A window to my soul”
My work resonates who am as a person. The texture of the pencil, the colours and the tones resonate my emotions which ultimately leads me to understand who I am as a person and what defines me. Using art as a medium for healing promotes self-exploration, understanding, self-esteem, and awareness.

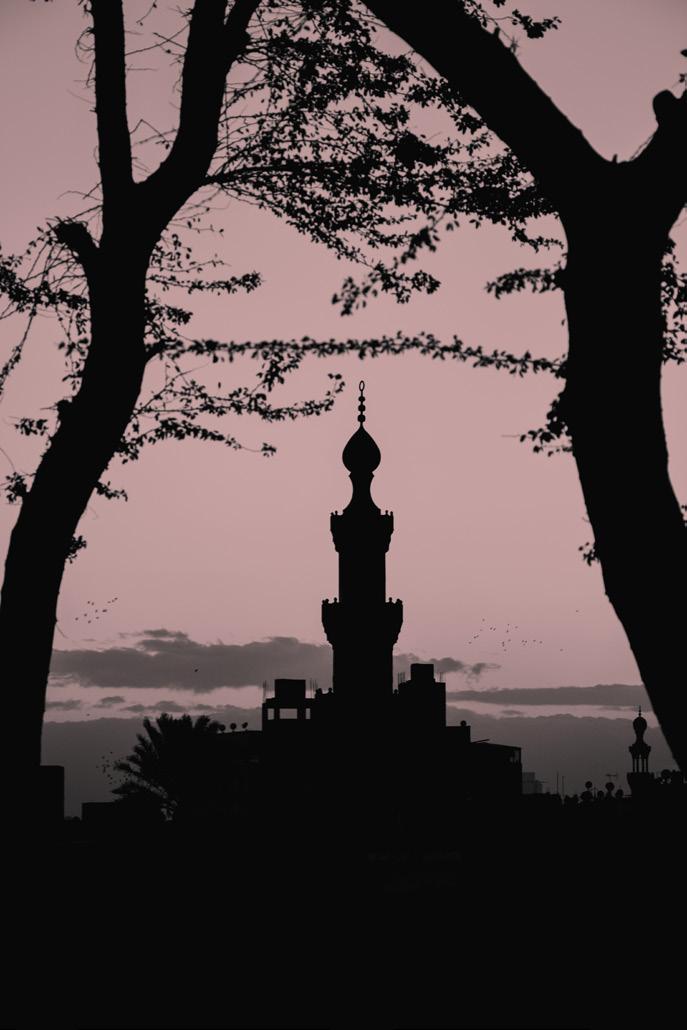
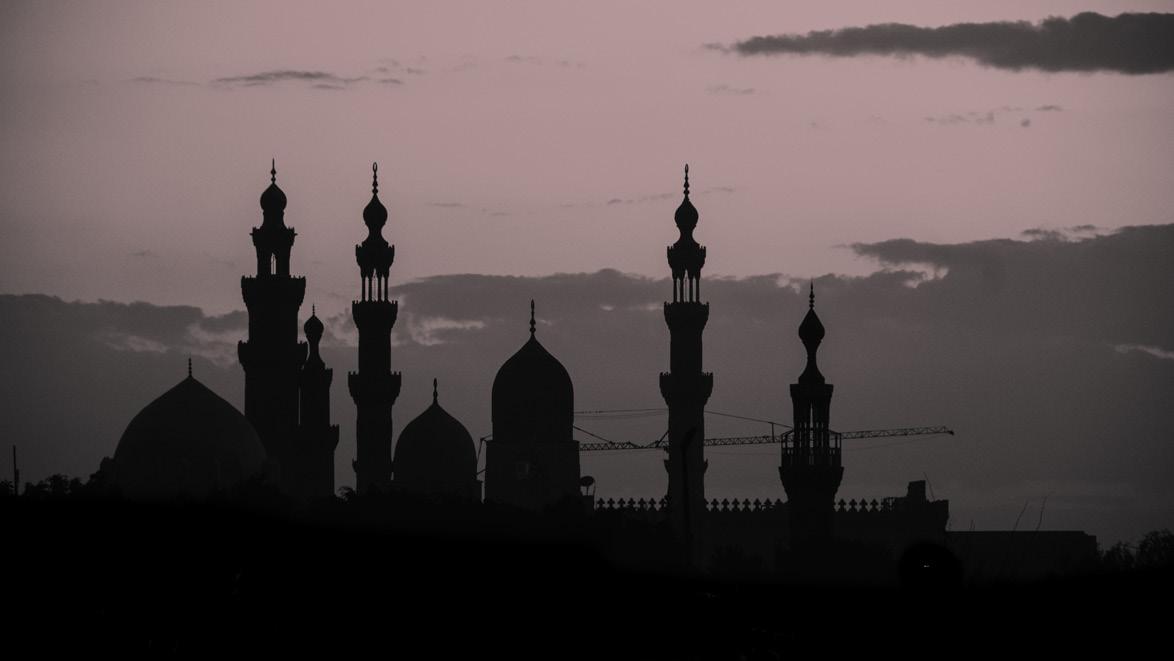
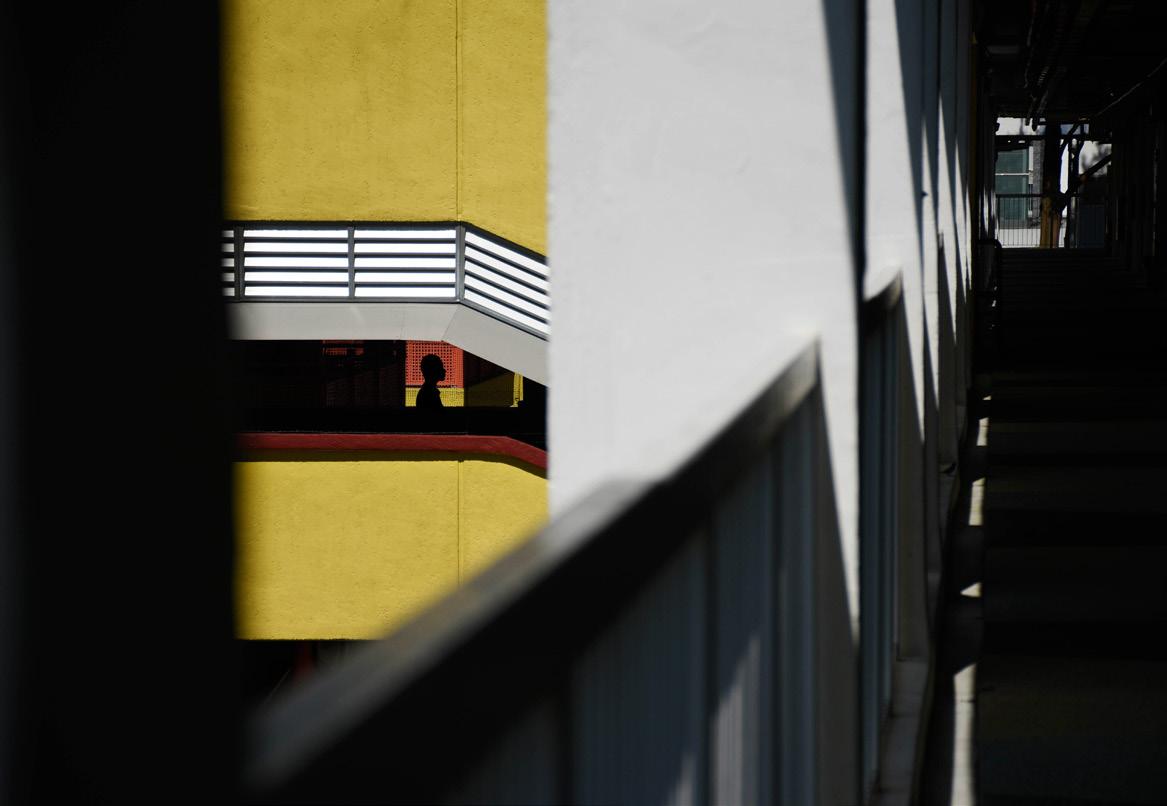
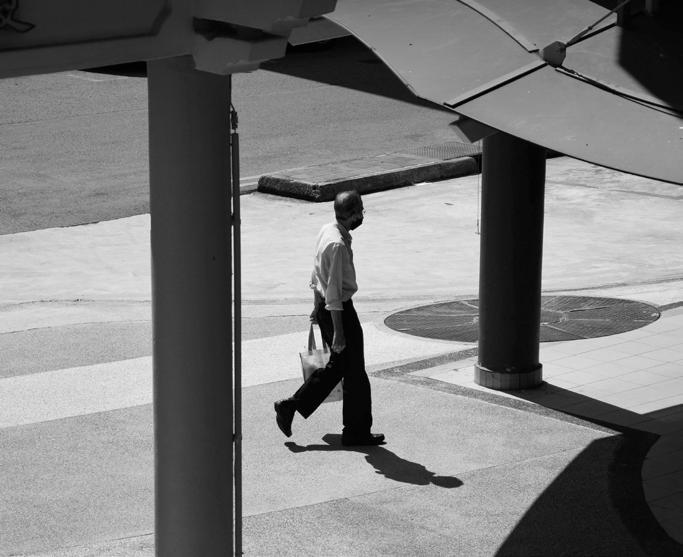
Creativity is nothing but a set free mind...
