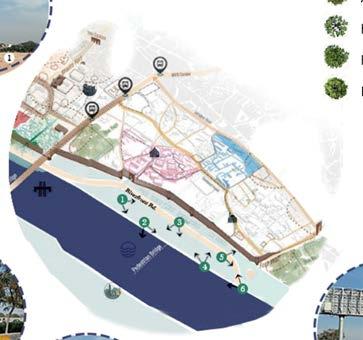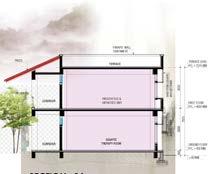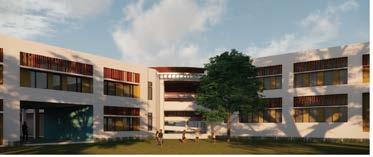
TANU GUPTA
2019 - 2024
P O R T F O L I O

Tanu Gupta
15/11/2001
Languages : Hindi | English
Phone : +91 9050997147
Email : gtanu6065@gmail.com
Address : 386, Second floor, Omaxe City, Rohtak, Haryana
Embarking on a journey into the world of architecture, I’m a recent graduate from Dada Lakhmi Chand State University of Performing and Visual Arts, Rohtak. I’m fueled by the potential of design to shape not just structures.
The works in this portfolio document are my desire to create innovative, environmentally conscious, functional spaces through thoughtful planning and creative problem-solving that will enhance the lives of all occupants. I am incredibly self-motivated, organized, and take great pride in my work.
Education Participation
2019 - 2024
Dada Lakhmi Chand State University of Performing & Visual arts, Rohtak
2019
Swami Nitanand Sr. Secondary School, Rohtak
AISSCE
Majored in science with Mathematics
2017
Delhi Public School, Rohtak AISSCE
Workshops
2023
Pavilion Design Workshop
2021
Model Making Workshop
2019
Lime Workshop Bamboo Workshop
Skills
2D/ 3D Modelling : AutoCAD & Sketchup
Presentation : Photoshop, Illustrator & Indesign
Visulization : V-Ray & Enscape
Design Trophy
Design Trophy
NASA Convention’ 19-20
Design Trophy
NASA Convention’ 19-20
Inter D.P.S. Environment Festival Model Making
Experience
Jan 22 - July 22
Spanhaus Designs, Rohtak, Haryana
Intern
Jan 23 - July 23
SpaceMatters, Vasant Kunj, New Delhi
Intern
Interests
Data Management : MS office & Google tools Reading Photography Music Gardening Graphic Designing Travelling
This portfolio contains selected works from design projects developed during last three years. The projects were chosen to highlight the diverse scale and approaches best in my education and experiences. Explorations of structures, contextual parameters and material palettes have been a part of the process. 02
NIEPMD
National Institute for Empowerment of Persons with Multiple Disabilities
CM RISE SCHOOLS
Internship
HEAL and HEALTH
Multi - Speciality Hospital
Interior Drawings
Residence Working Drawings
Raftaar Club
Restaurant & Bar
SOUL THERAPY
Photography, Graphics & Illustrations
NIEPMD
National Institute for Empowerment of Persons with Multiple Disabilities | Design Studio Xth Semester




The project is about development of all-accessible, integrated all-in-one center for education & Medical assessment catering children with multiple disabilities from 6 - 14 years.
The purpose of the proposed development is to plan a collaborative learn-and-play, inclusivity and a self-healing space that fits in with the climate of Ahmedabad.
The proposed design is a complex where four components are amalgamated: the Learn component is about education; the clinical component includes medical assessment and therapy; the vocational training component is about learning new skills and the Play component relates to sensory nature garden and inclusive play area.

As per Area Statement a solid is placed on site with E-W oritentation

is cut into 3 Parts as per Area Program

Blocks are then adjusted with respect to energy efficient forms




Building as Learning Aid is about developing and using the physical space around the child as a learning resource in a child-friendly manner. It is about what can be creatively done with existing environments using local resources.
A three-dimensional space can offer a unique setting for a child to learn because it can introduce a multiple sensory experience. BaLA is about
O Child-friendly learning environment.
O Learning by doing and experiencing.
O Involving multiple senses in the learning process.












































































































