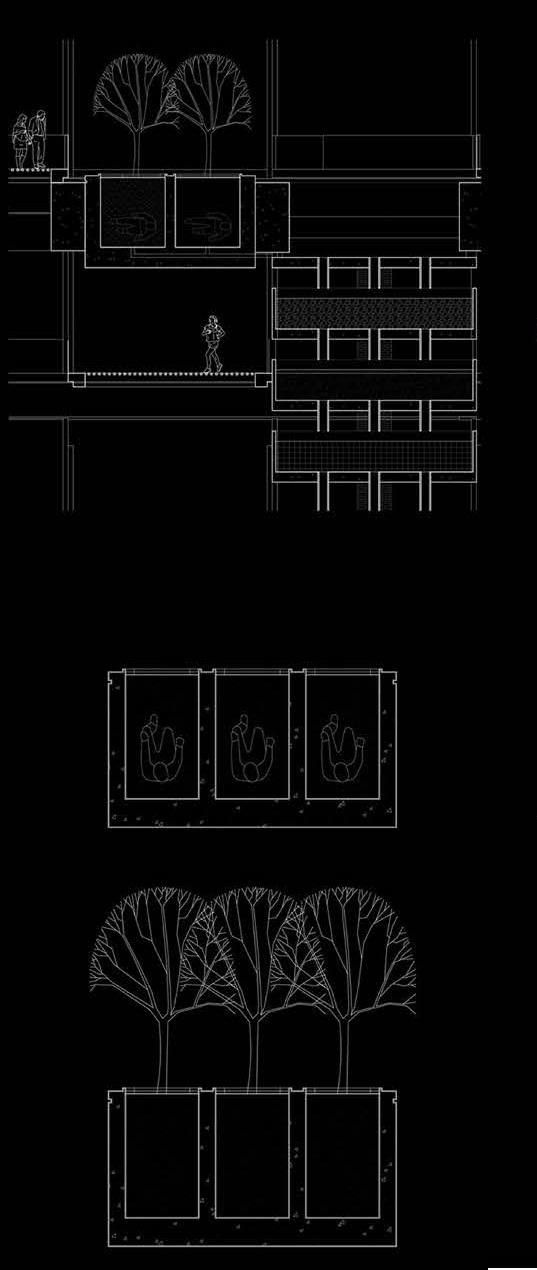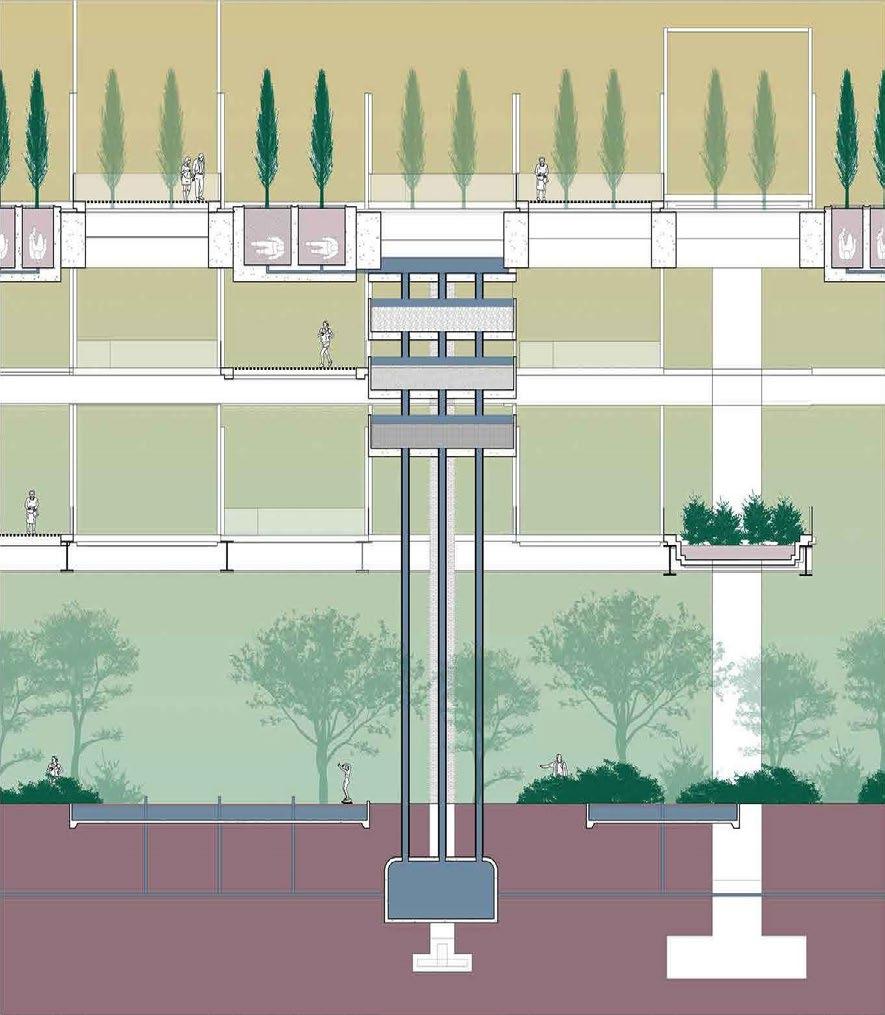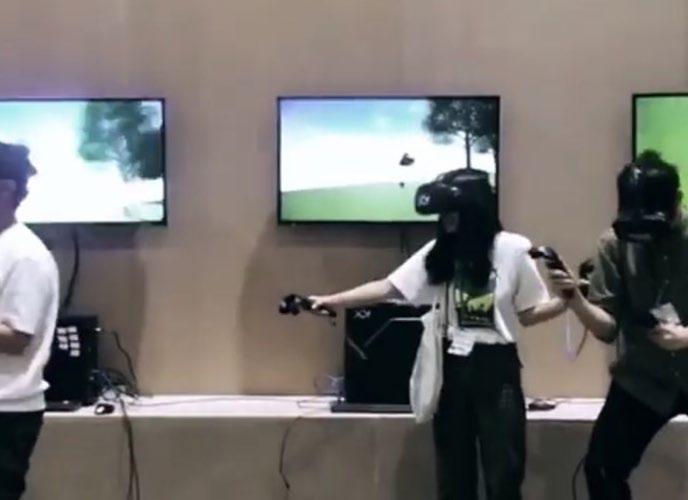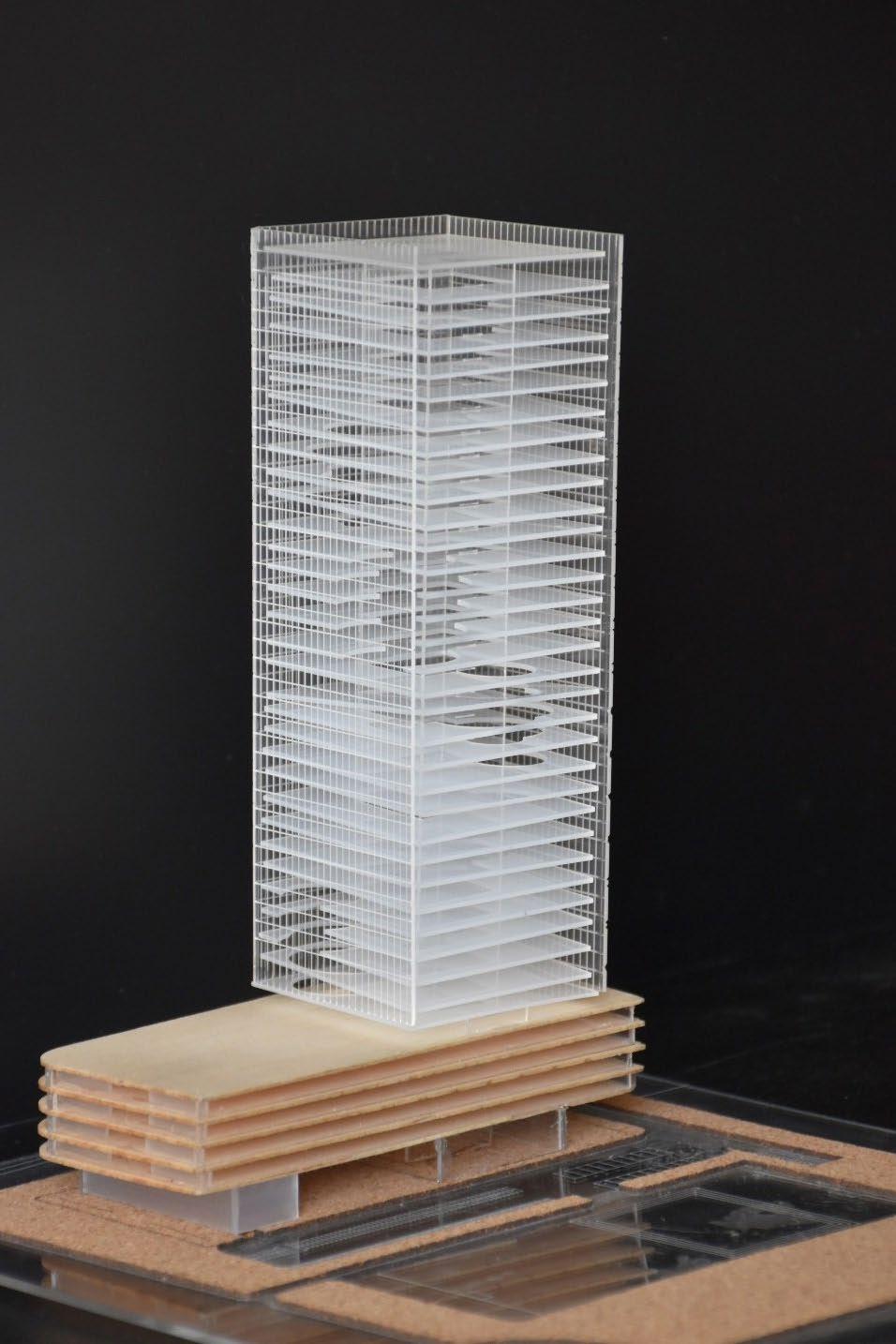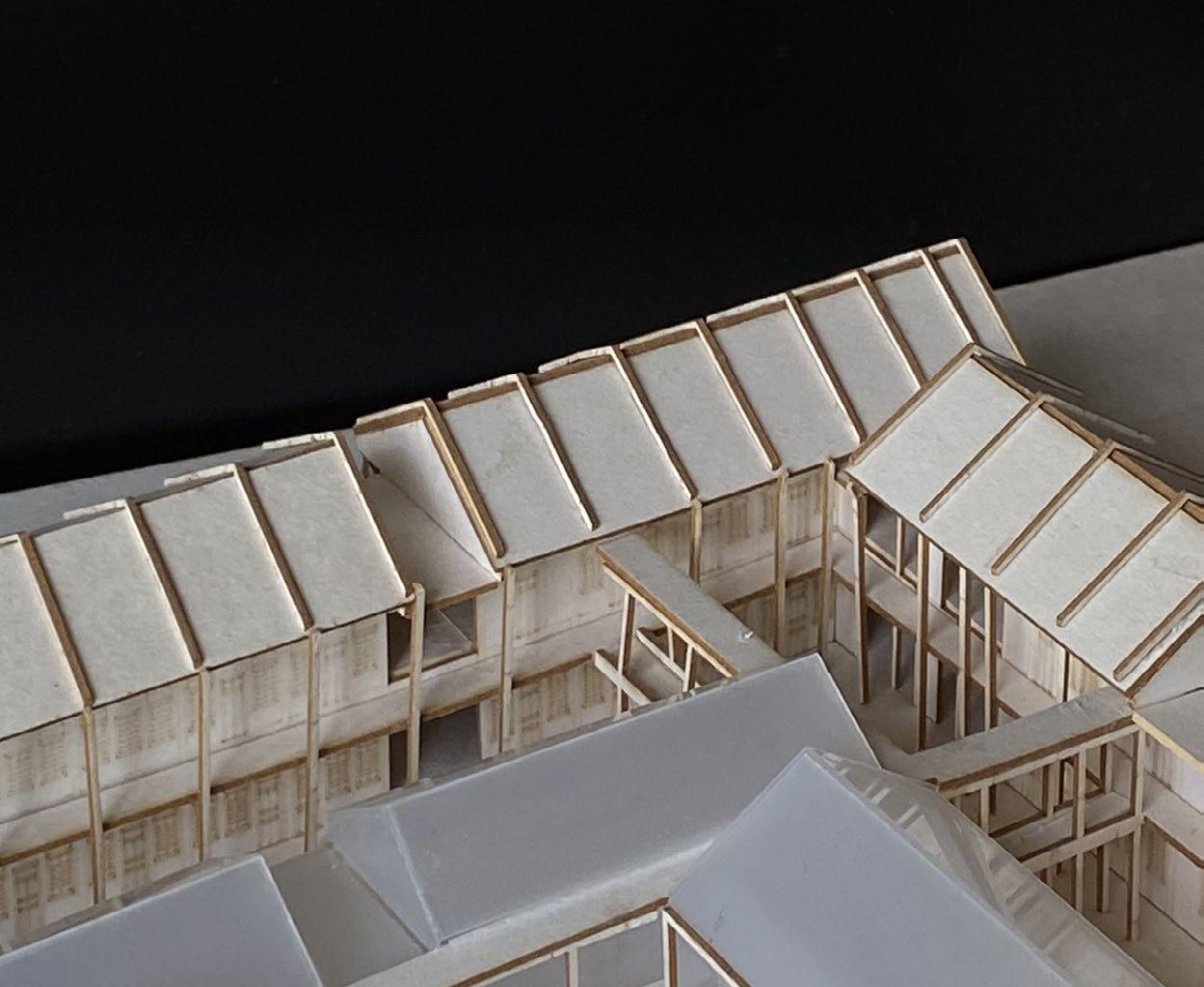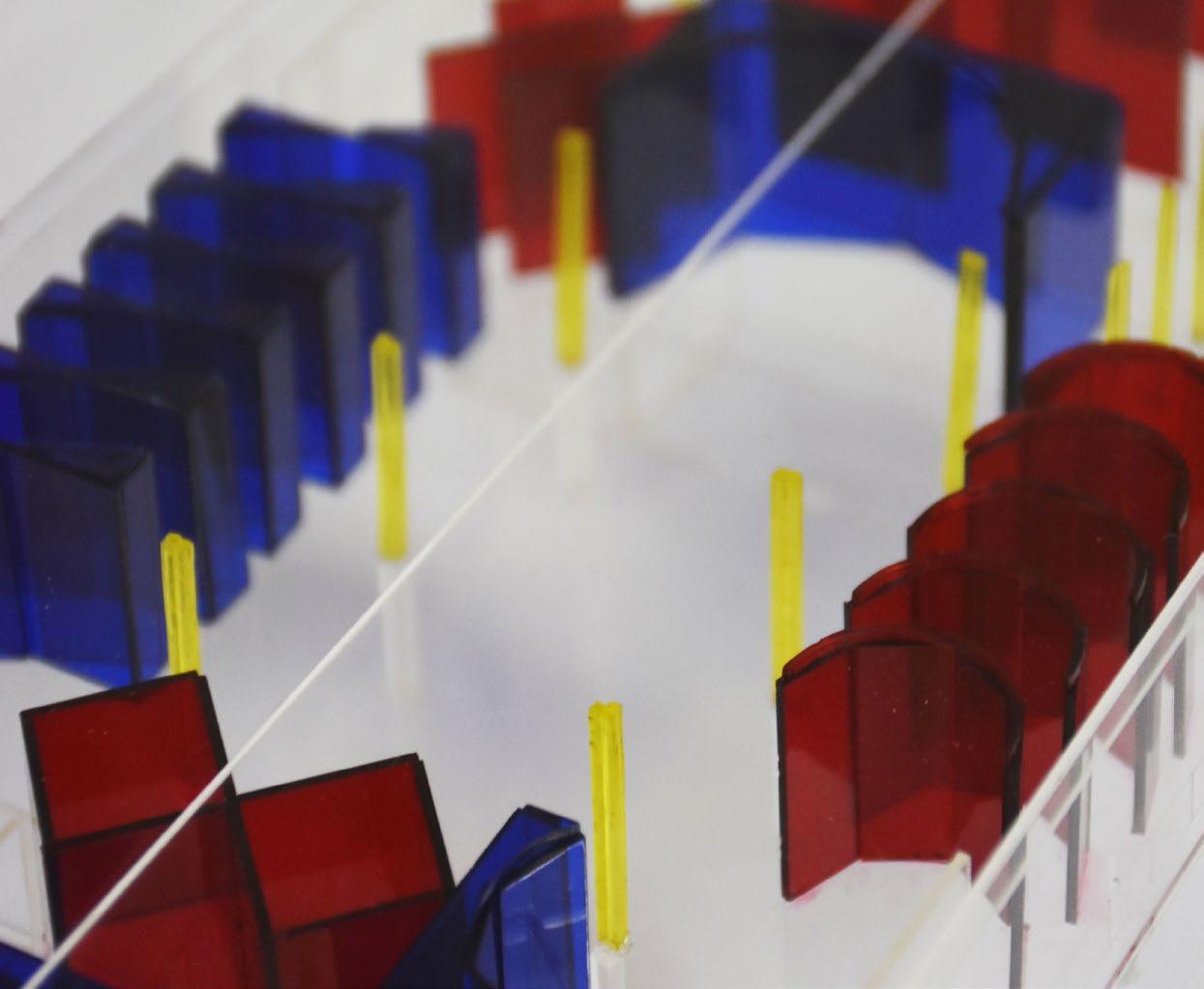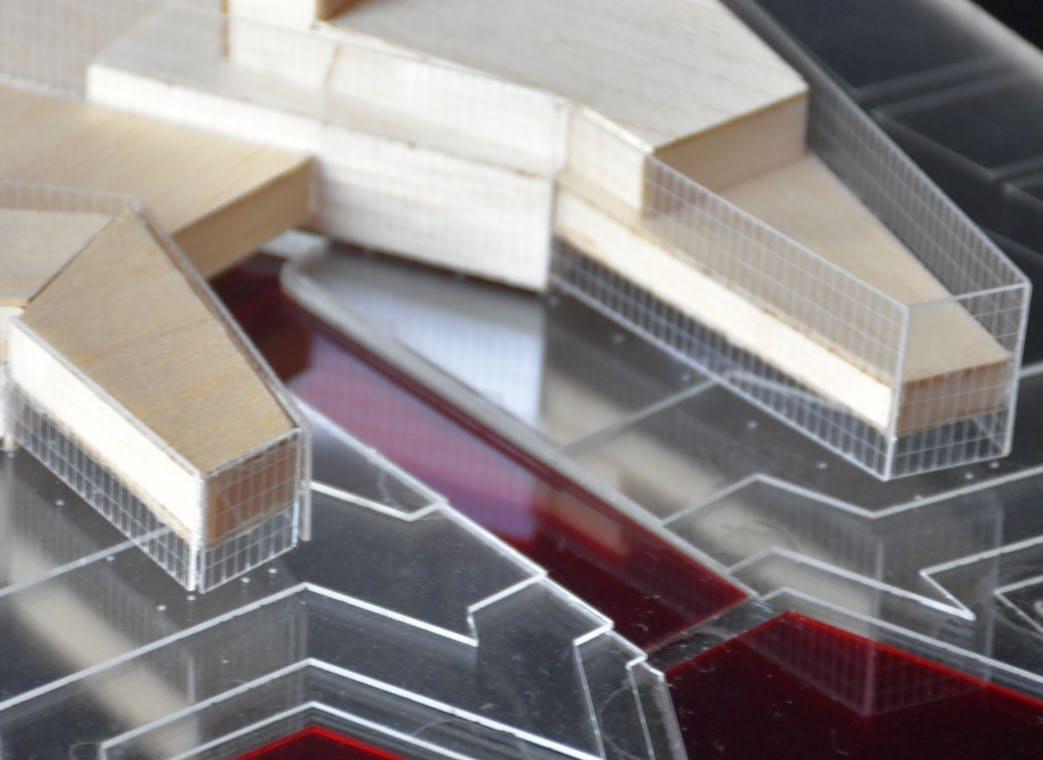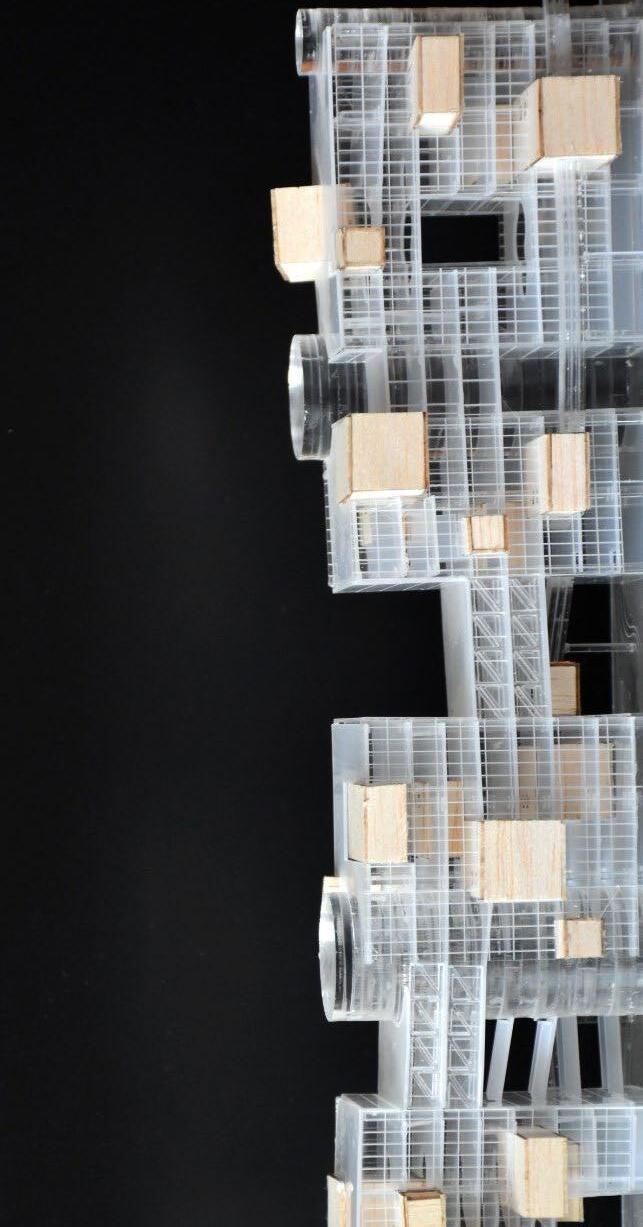QUANCHAREONSAP, APARAT (TAN)
Master
“’Everything in Architecture’ - Hans Hollein
It was a quiet Tuesday night, and I found myself editing videos alongside my good friend ‘Pann.’ As he mused on how what we were doing paralleled his experiences in producing songs and making architecture, it sparked deep contemplation within me. Gradually, I began to comprehend his perspective and couldn’t help but acknowledge the resonance shared in the processes. Suddenly, Hans Hollein’s words took on profound meaning.
Woven intricately into the process is the element of time. Time plays a significant role in architecture as well. I am drawn to the idea of how space and time converse with each other in a way that we can arrange freely.
Now, as I enter my eighth year since I began studying architecture, my enthusiasm and passion remain unwavering. I firmly believe that we’re not just shaping the physical forms of buildings; we’re crafting the essence of life itself.
With eager anticipation, I look ahead to the prospect of creating something that transcends the boundaries of imagination.

Aparat Quanchareonsap Tan
Current Occupation
Master of Architecture student
University of Melbourne
Victoria, Australia
Previous Qualification
Registered architect
Architect Council of Thailand Bangkok, Thailand
Bachelor of Architecture
Chulalongkorn University Bangkok, Thailand
- ‘20
Master’s
Professional work
Bachelor Academic work
SELECTED WORK
suppers & stories
Master of Architecture, University of Melbourne
Three peas
Master of Architecture, University of Melbourne
Simpson Foundation
Master of Architecture, University of Melbourne
Tom & Sam Residence
Registered Architect, ALGO Architects
Saowaluck Residence
Registered Architect, GA Architects
Die Green Vertical Cemetery
Bachelor of Architecture, Chulalongkorn University
Physical Models
Bachelor of Architecture, Chulalongkorn University
suppers & stories

Year 2023
Area 4,200 sq.m.
Type Individual work
Community garden + Gallery(Existing)/Dining hall+ Kitchen
Emerging from the existing Immigration Museum in Melbourne, supper&stories invites all to connect through the medium of food.

Despite its prime location and valuable content, the current museum fails to capture the attention of a significant number of visitors. The museum is shedding its old identity, no longer content with simply preserving history; instead, it aims to be a space for the exchange of stories, the absorption of narratives, and the social sharing of personal experiences. Visitors will engage with the museum using their senses, forging a connection that feels akin to spending time with an old friend. The intention is to inspire people to visit, learn about the space, connect with one another, and express their own identities.
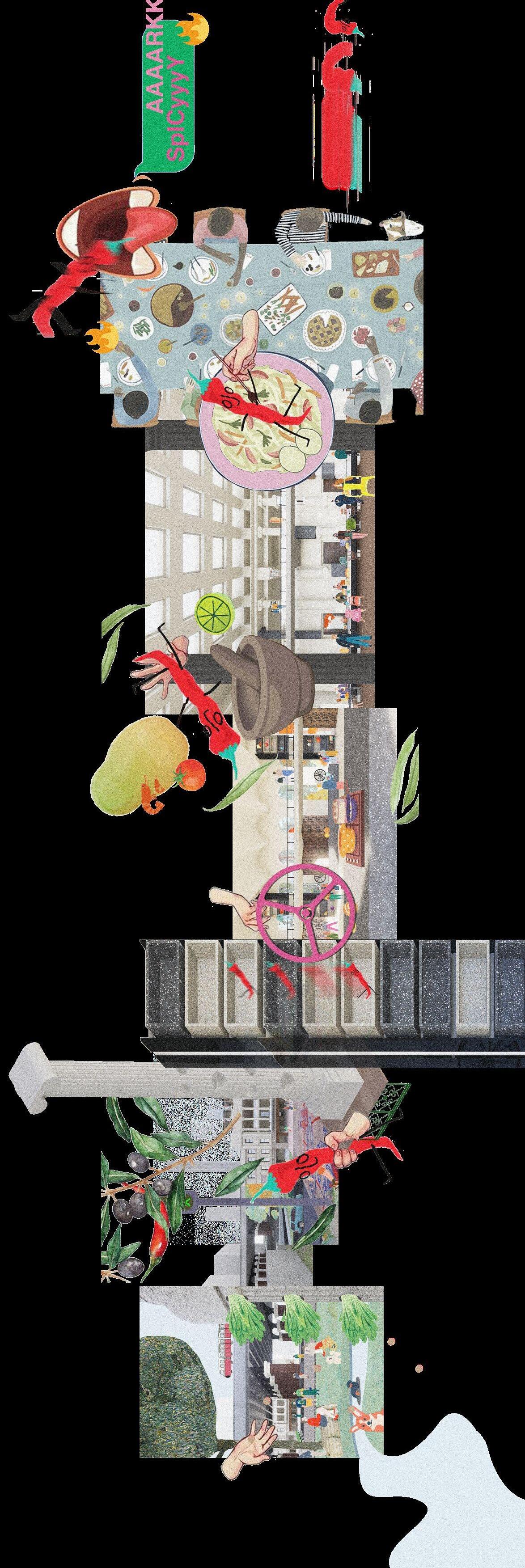
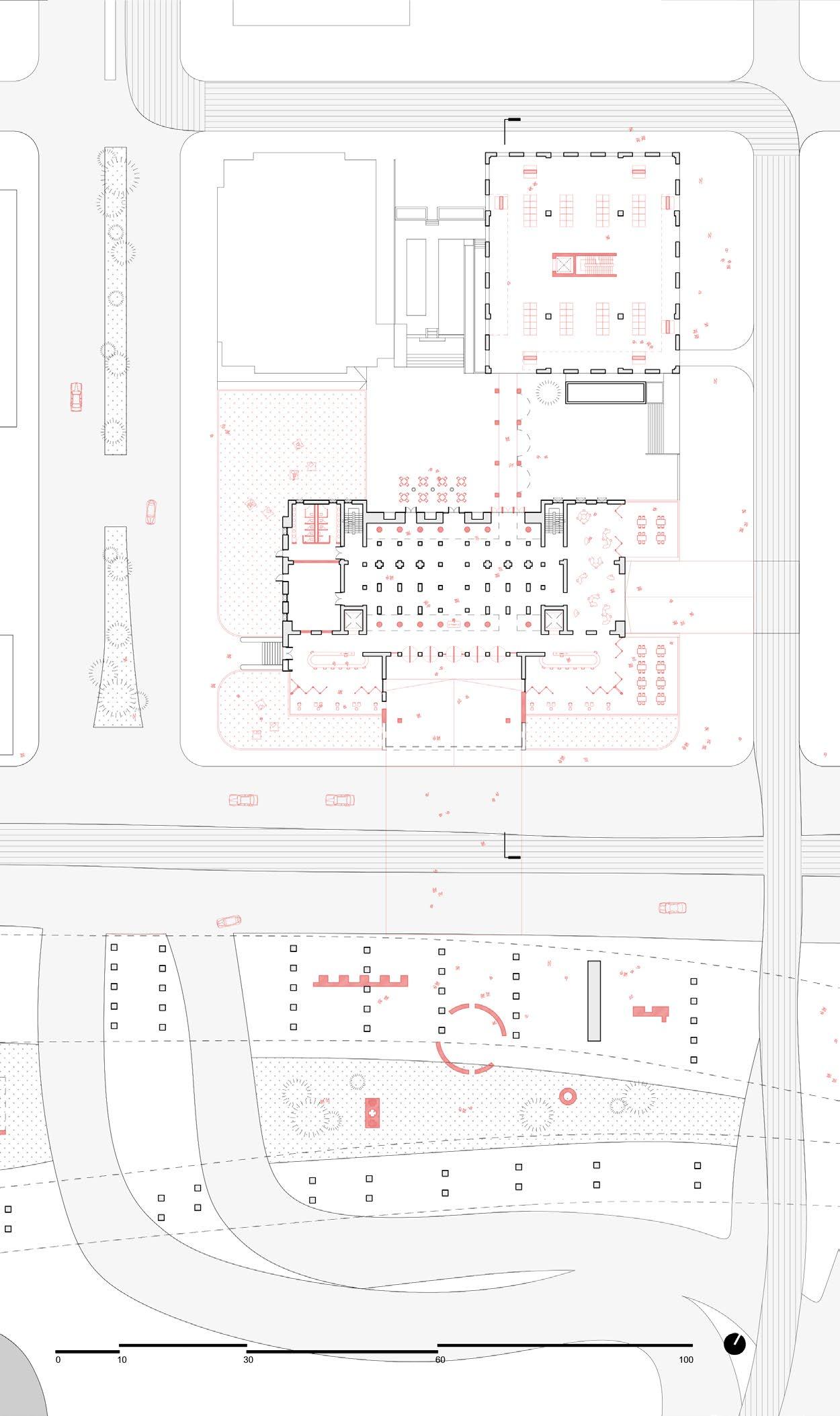
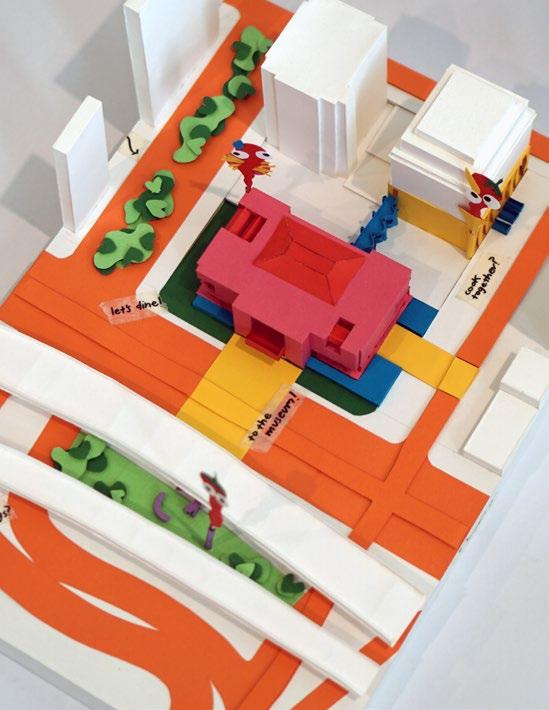
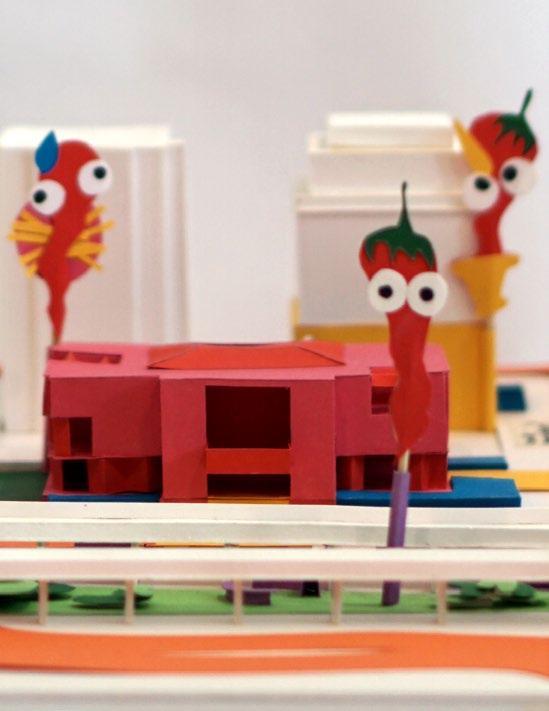
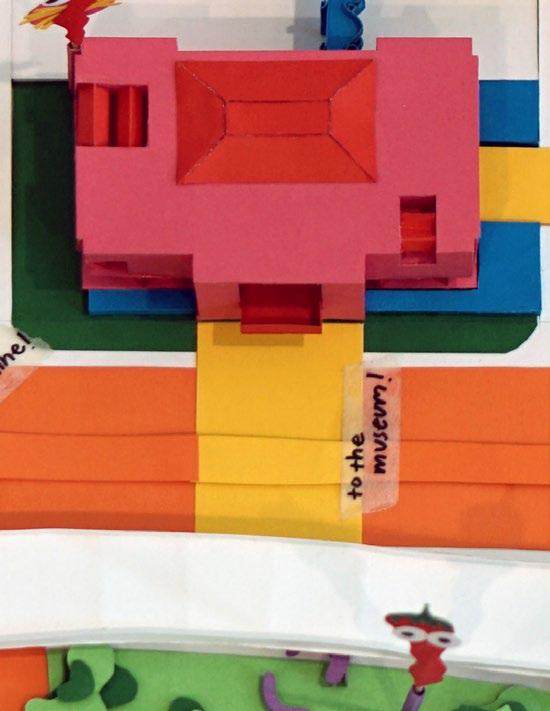
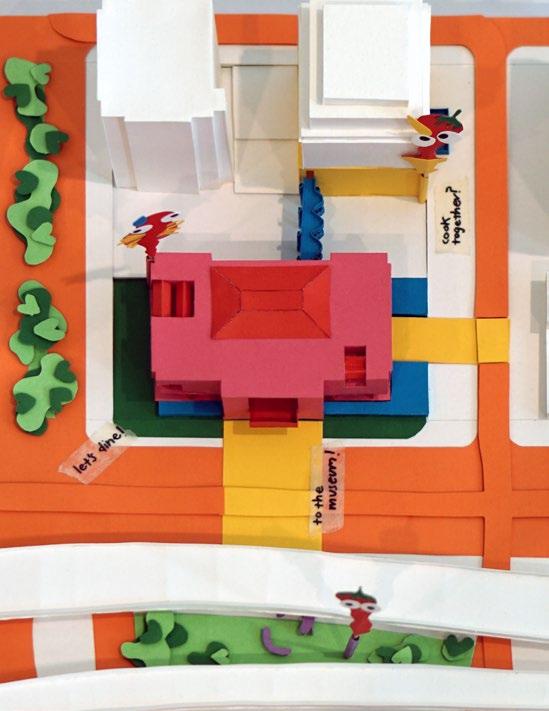
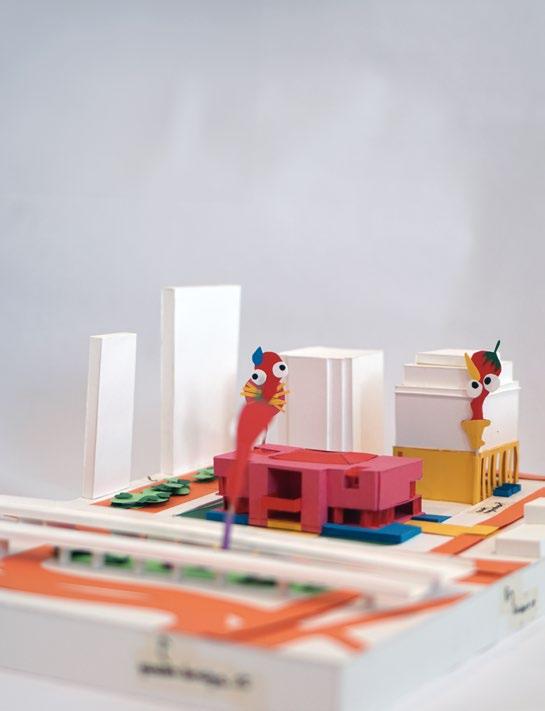
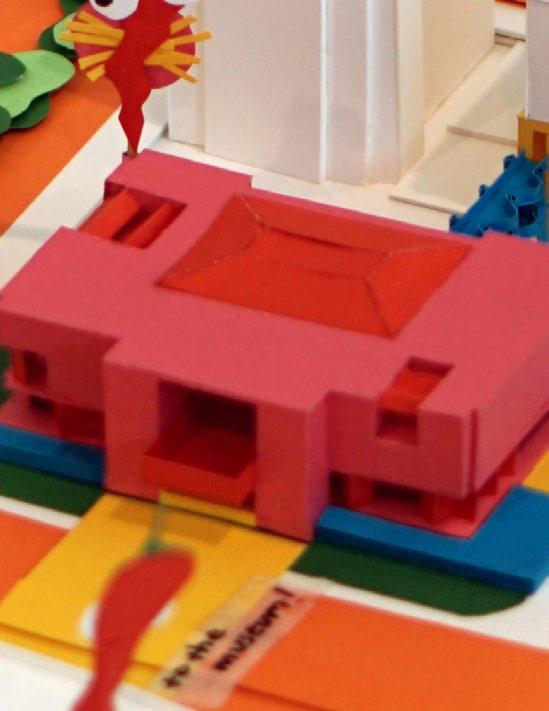
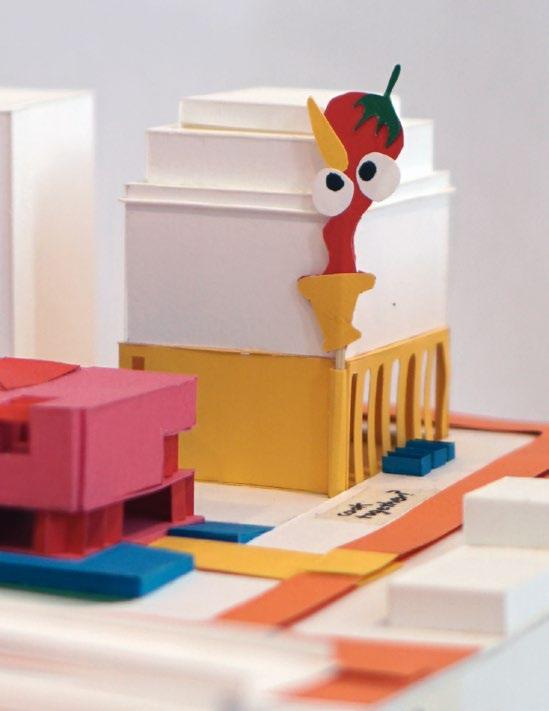
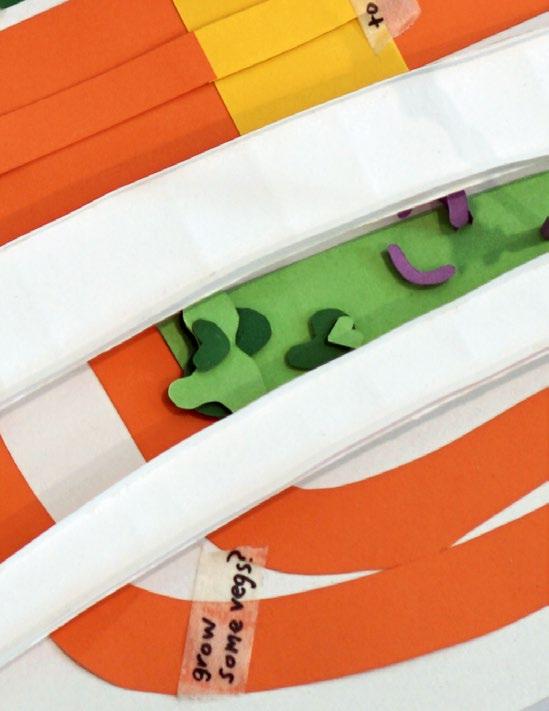

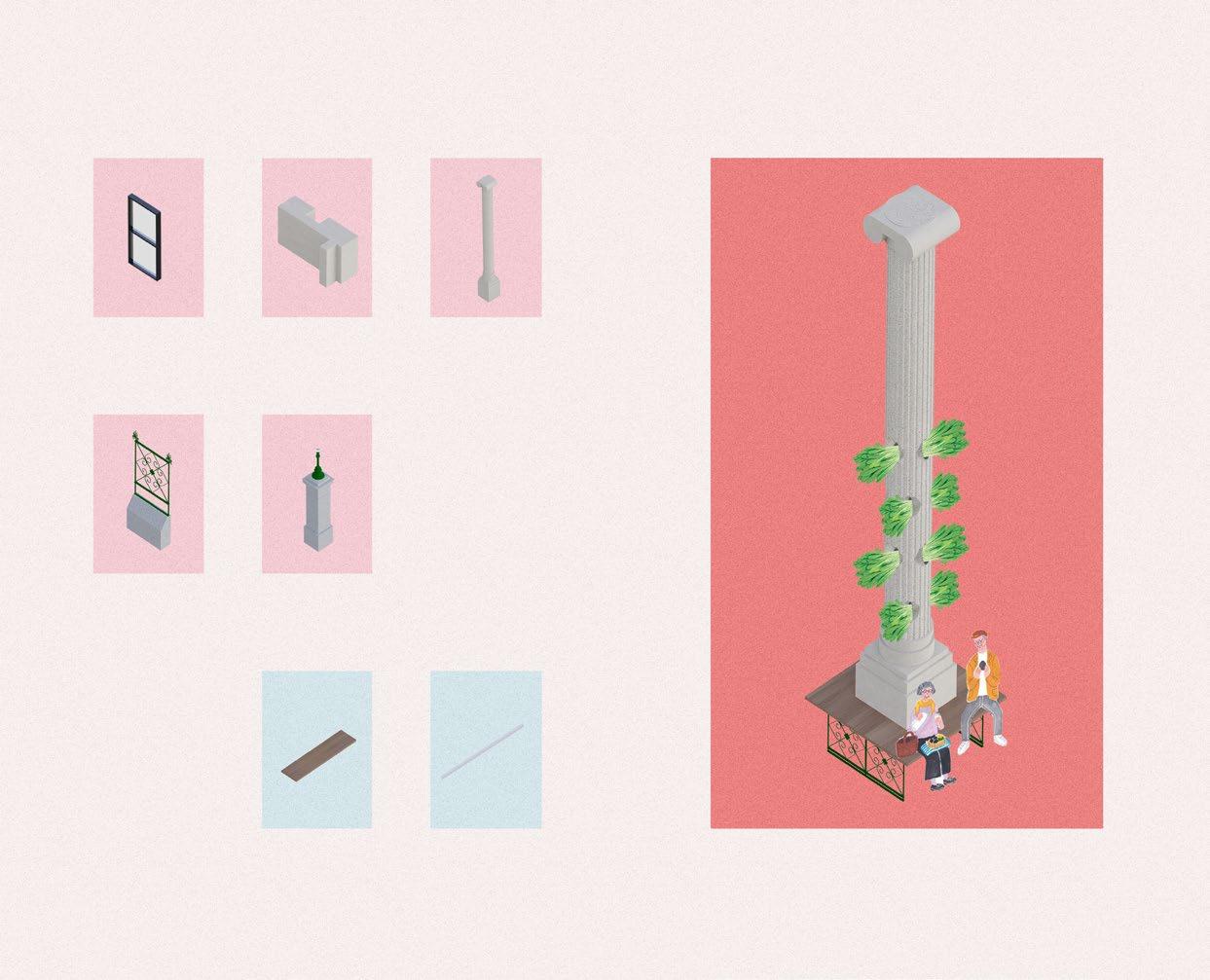
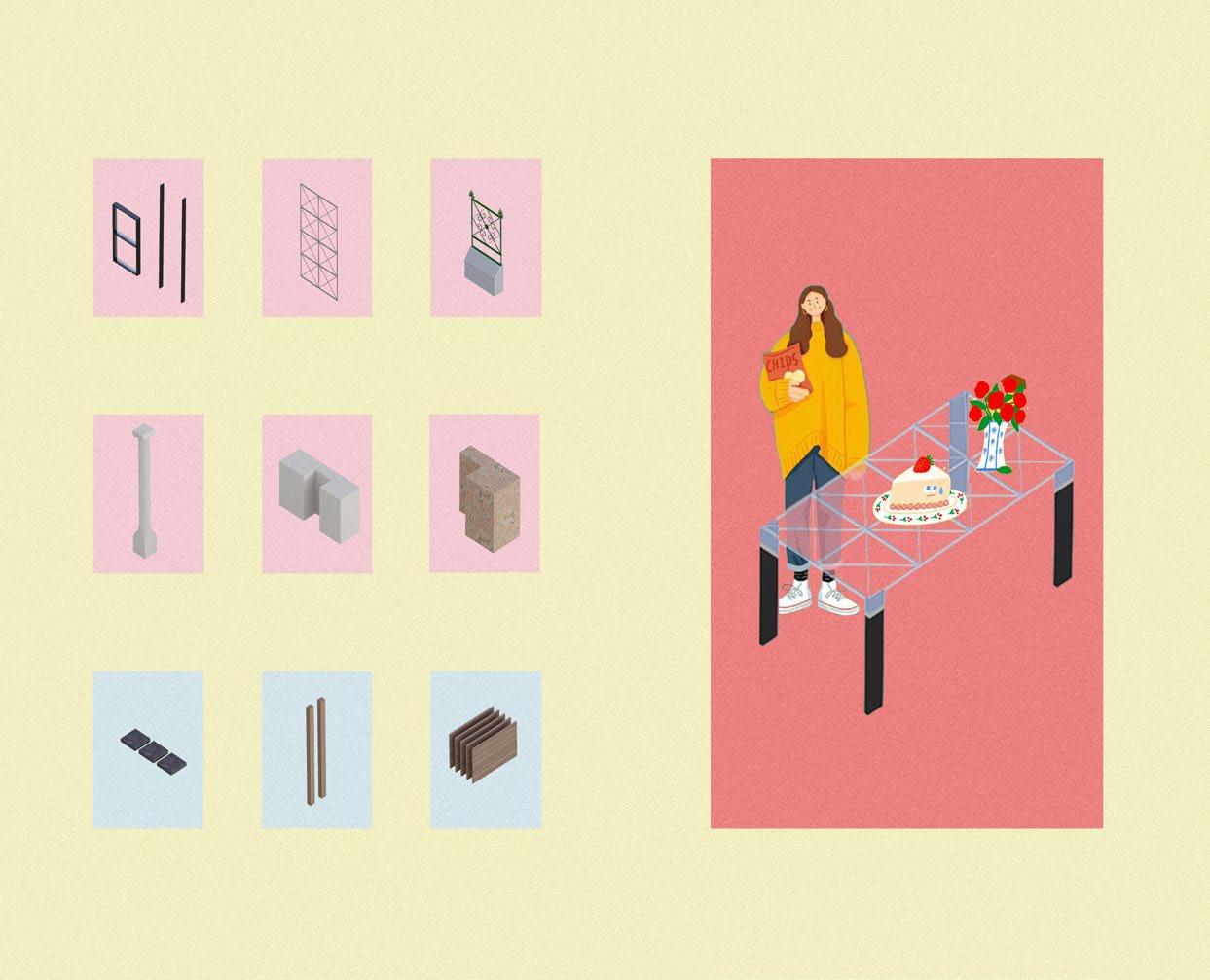
The museum comprises three main areas: the Community Garden, the Dining Hall-Gallery, and the Kitchen. The Community Garden beckons visitors with fragments of the museum, encouraging curiosity to explore further. The Gallery showcases exhibitions on dining tables, encouraging visitors to sit and immerse themselves in the displays, much like savoring a favorite dish. The Long Room embodies the concept of viewing the space as an object itself, with columns conveying the place’s stories through materiality. The Kitchen invites all to join in and cook together, both indoors and outdoors to accommodate various cooking methods. These areas of the kitchen are interconnected through a rotating storage cabinet that enables people to explore different local ingredients.
The three primary components form a cycle, with water from the Yarra River irrigating the garden, garden produce used in the kitchen, and food waste converted into fertilizer and energy. The building promotes natural ventilation through operable walls, windows, and the roof. It also captures and repurposes heat generated in the kitchen. The new additions are constructed using repurposed materials from the museum itself and reclaimed wood, tiles, and zinc panel. All the furniture is crafted from these materials, with prototypes available for volunteers to participate in building the space together.
Final section in the long room using Rhino,
 D5, Photoshop
D5, Photoshop
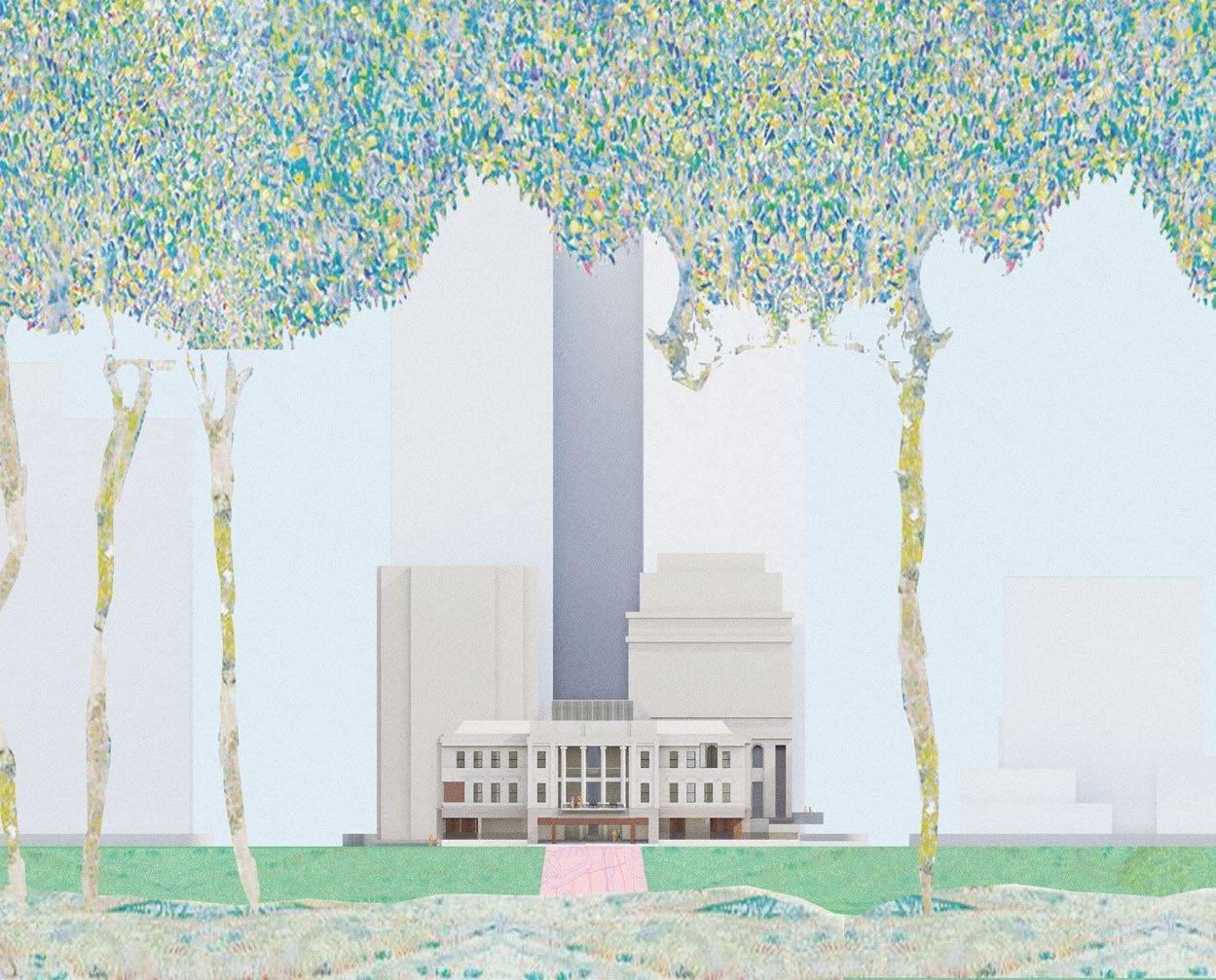
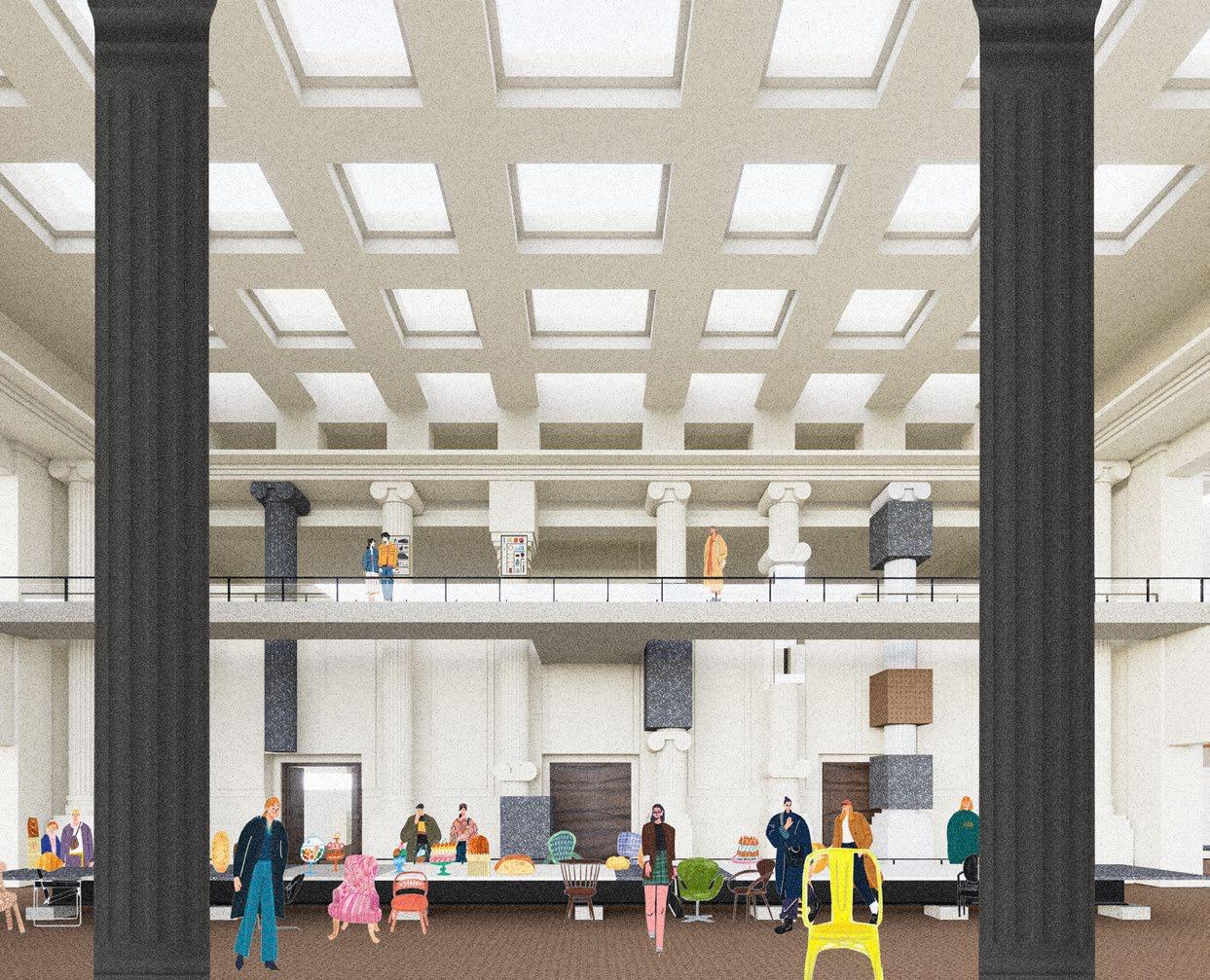
Three Peas
Year 2023
Area 12,765 sq.m.
Type Individual work
Exhibition+Artist residence+Auction house
Three peas is an art center located at the FED square, developed from the existing Wilson car park. The program’s intention is to connect the community with art through immersive experiences, creative collaboration, and support for artists.
The three p(eas)
Perceive : the act of experiencing the art installation in the exhibition area which the art is created by natural forces from the site itself, as the sounds from surroundings and vibration from the trains. Visitors are encouraged to explore the area and create their own experiences.
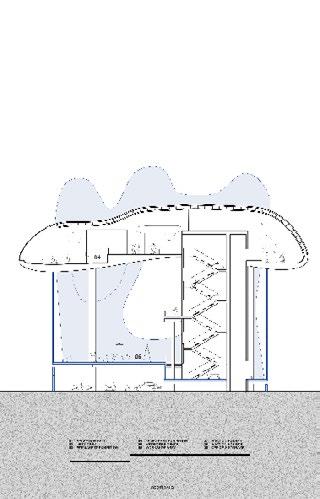
Participate : the artist residence and workshop area, where artists have their own spaces to create art and a communal space to connect with each other and visitors. Visitors can observe the art-making process and participate in creating art themselves.
Possess : the auction house, where visitors can obtain the art created by the artists and raise money to support them. This allows the art to be spread into the community and supports the artists in their work.

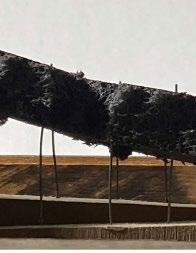
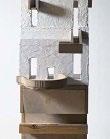
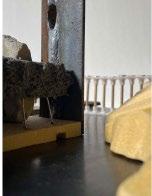
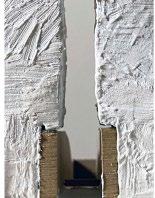
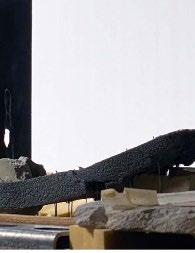



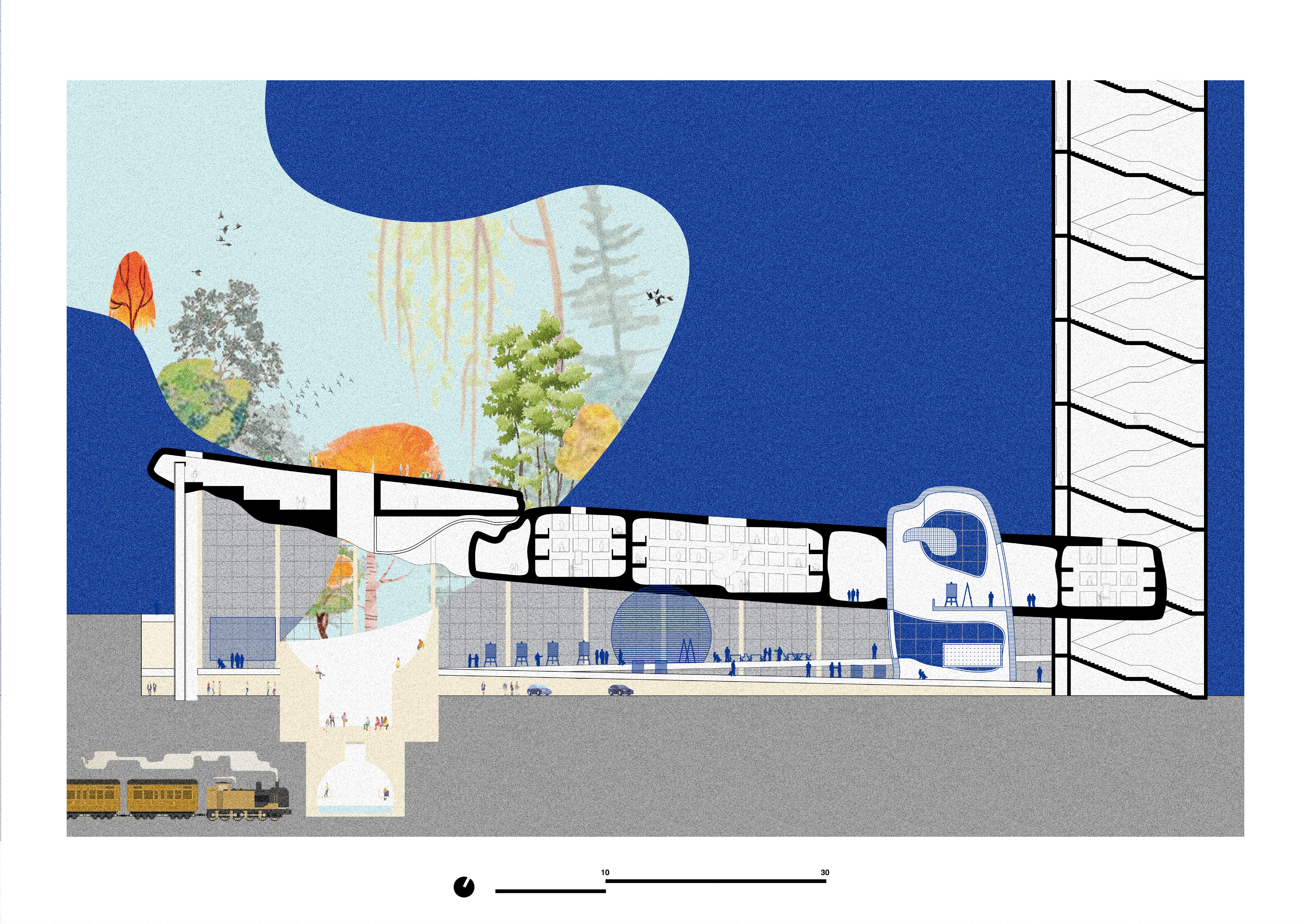



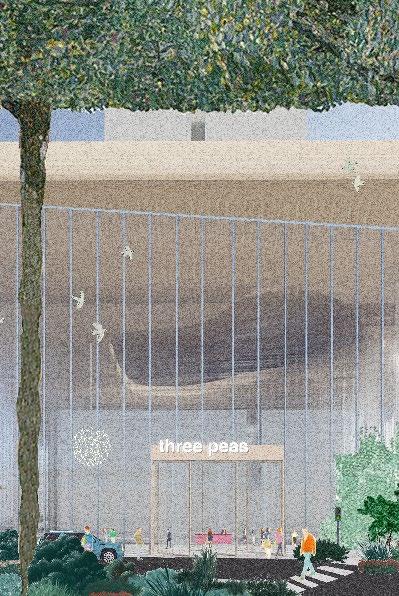

The auction house
This area provoke the process of obtaining and purchasing art. Auction house I appears as a big tower, functioning as speed dating for art. The art pieces are placed in different levels which people are given a limited time to look at them and decide if they want to purchase or not. If not, they move on to the next level. Auction house II is appears as a panopticon, allow people to see the art but not the other people. So they can decide base on their connection with arts rather than what other people values arts.
Offcuts strategy
The main old structure are saved. The main first floor are kept functioning as parking lot. The floor and steel beam that was not needed were reused in the new project. Floor are made into bricks and cladded around artist residence area. The old facade are reused as railing at the main circulation and around the main floor.
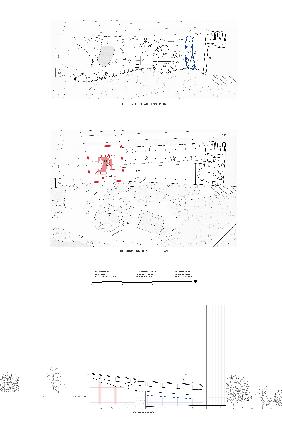
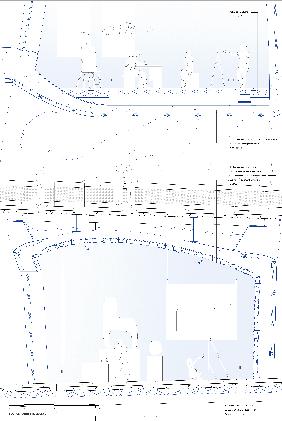
Simpson Foundation

Year 2022
Area 9000 sq.m.
Type Idividual work
SImpson Fuondation’s intention is to create sublime space for people to feel and perceive nothingness in between the wall while getting into deep connection with themselves. Located in the middle of nowhere in the dessert, users will get to feel the extremeness getting in and out of the wall. The project is composed of conference center, institutional offices , accommodation, and airport which lies through the wall consecutively.
“Nothingness” that is meant for people to feel from being inside the wall creates different environment throughout the year according to Grasshopper temperature study.

rainy : people in the wall can feel the heavy rain.
summer : shading form the wall can create comforting area. winter : mostly all the area are comfortable but the wall actually create a too cold shading area.
as shown on the left.





















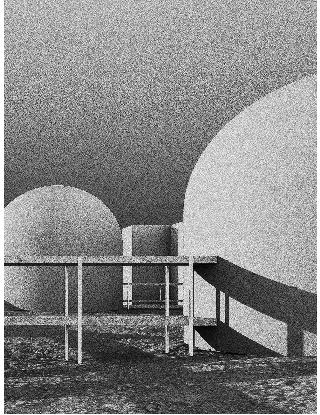

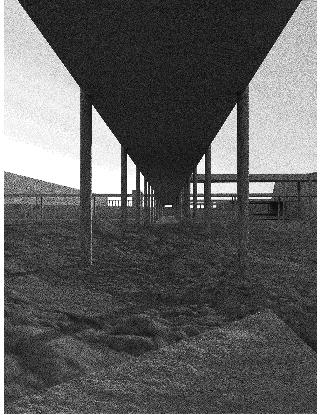
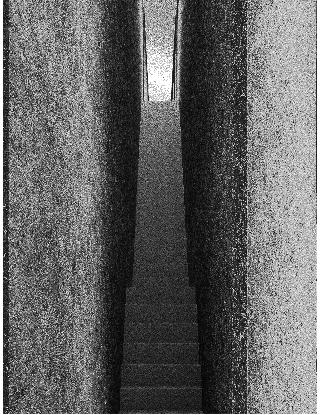







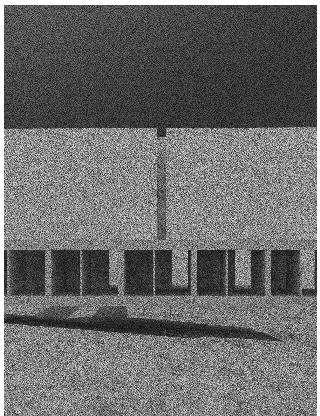

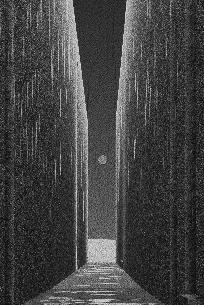
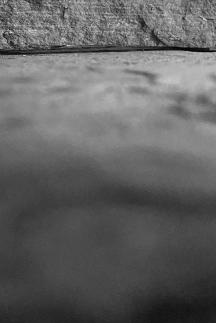
Second study : temperature change on the wall using thermal camera

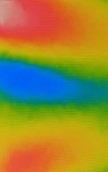
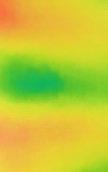

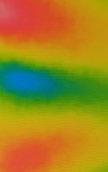

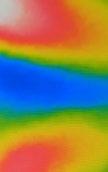




From the past study
Observing first response to composing rocks.
Setting up system by documenting the change of the temperature, mapping the wall with the different location and rate of heating, and setting up the grid.
Which the same system can be used to set up the circulation in the project.
System of setting up the foundation
Emerging of the gathering space for people pop up every 100 meters.
Setting up the main circulation to get to the places
-below 50 meters are to public -50-100 standard accomodation, office
-100 directors -100+ services+ support
Public-circular, private/support-square
Tom & Sam Residence
Year 2022
Area 650 sq.m.
Team ALGO Architects
Alongkorn Nantrathip
Aparat Quanchareonsap
Tom & Sam Residence is an renovation project of two townhouses in Bangkok. The challenge is to minimize the structure change while meeting clients’ needs.
Tom’s requirement is a family friendly house with two kids expecting a lot of green spaces and a large common area. Answering to his need Tom’s side of the building craved in with double space living space. A garden sits in the middle of the long span to gives every spaces more sun and a better view.
Sam’s demand is completely different. Privacy is his main concern since there is a traffic in front of the house. Solid facade is introduced to the house wth a space between the facade and the bedroom to let in the indirect sun.
Both houses are facing west, so the shading devices are introduced.
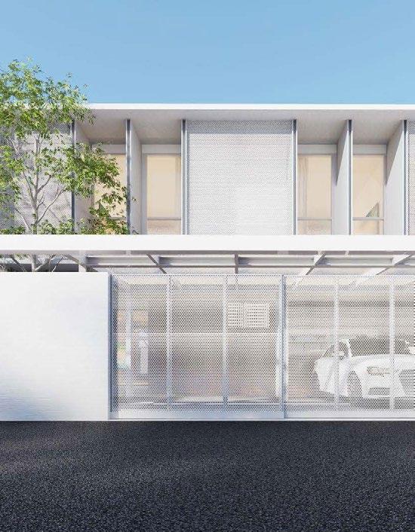
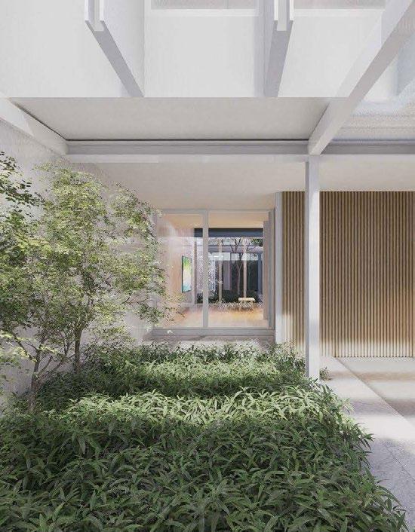
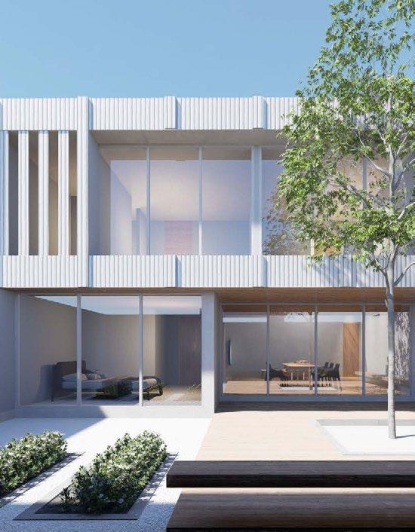
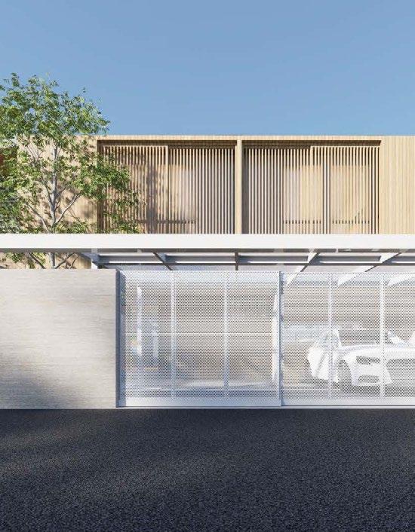
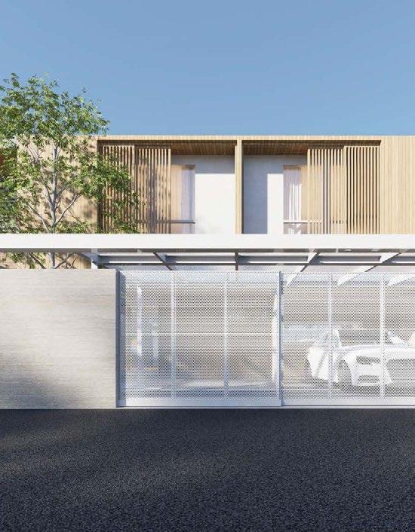
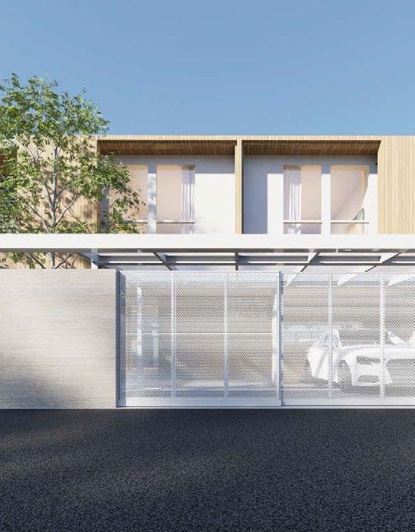

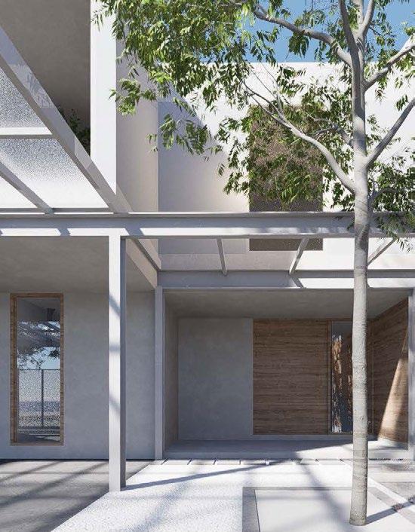

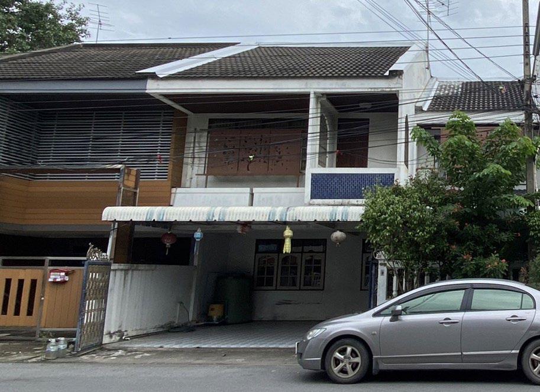
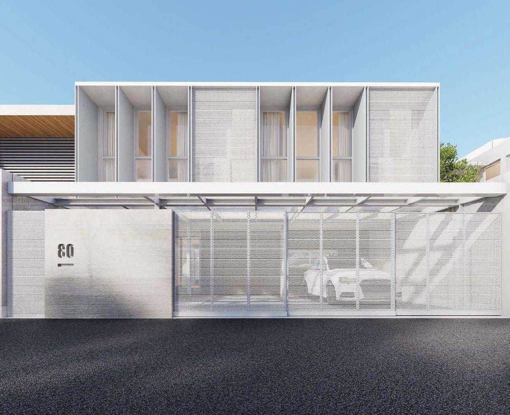
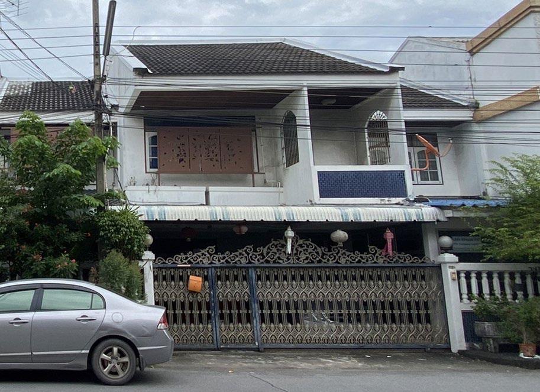
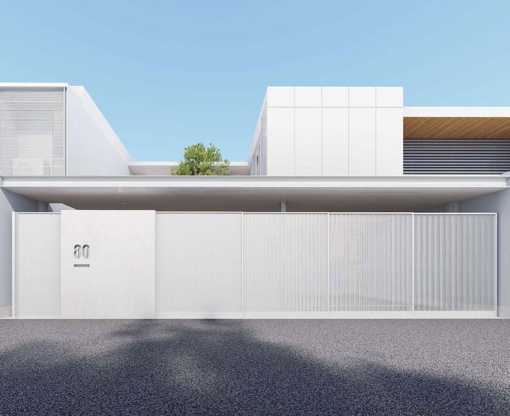
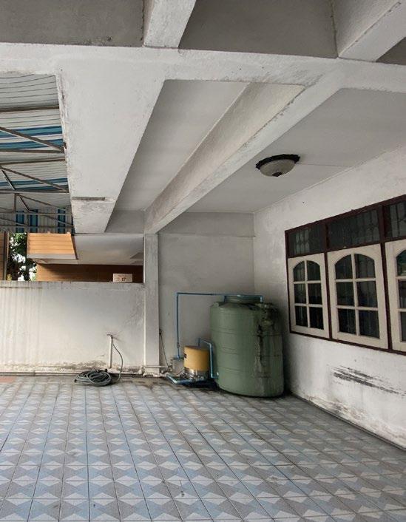
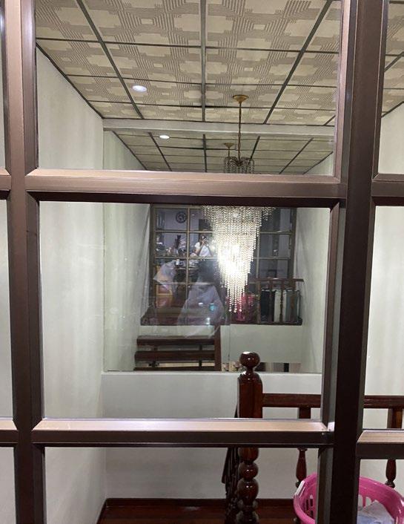
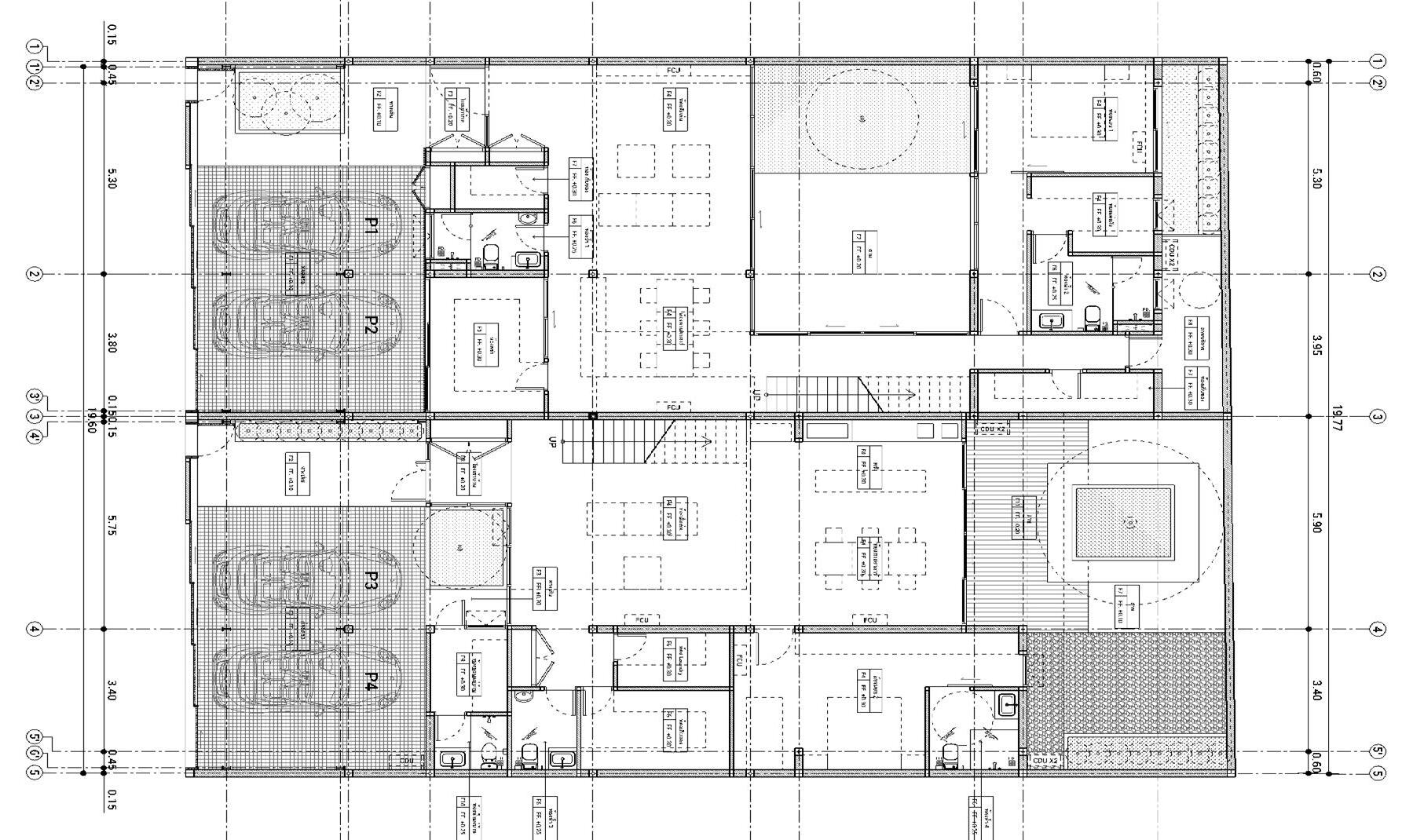

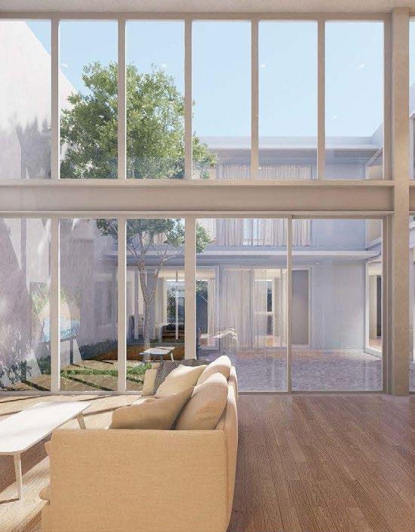

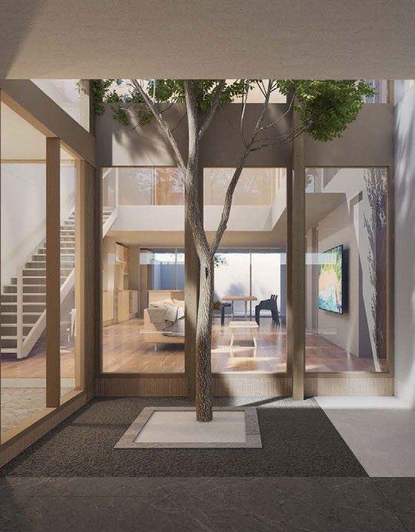
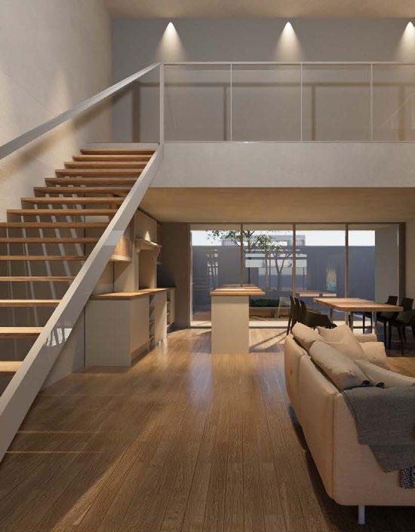
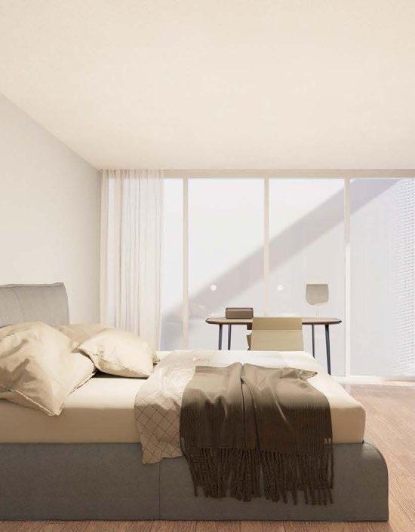

Saowaluck Residence
Year 2020
Area 1010 sq.m.
Team GA Architects
Aparat Quanchareonsap
Jinjuta Khumkuntee
Paveenun Sirirunkhunmanont
Ponsiri Songkakul
Ms. Saowaluck’s residence is a private home for a family of two in Ayuthaya which is an ancient city for Thais. The site lays right next to the river in a secluded neighborhood.
Since orange bricks are used widely back in an ancient city with an image of a modern home that the clien has in mind, this home is divided into two main parts. The traditional and the modern box with patterned brick walls connecting them throughout the project.
The house is divided into 4 parts - the main master, the guest area, the parking spaces, and the maid corner. The building lies along the river making sure the house receives good ventilation with full river view. The master suite is represented as modern while the guests area is traditionally built.

Sections, North & West
elevations using AutoCAD
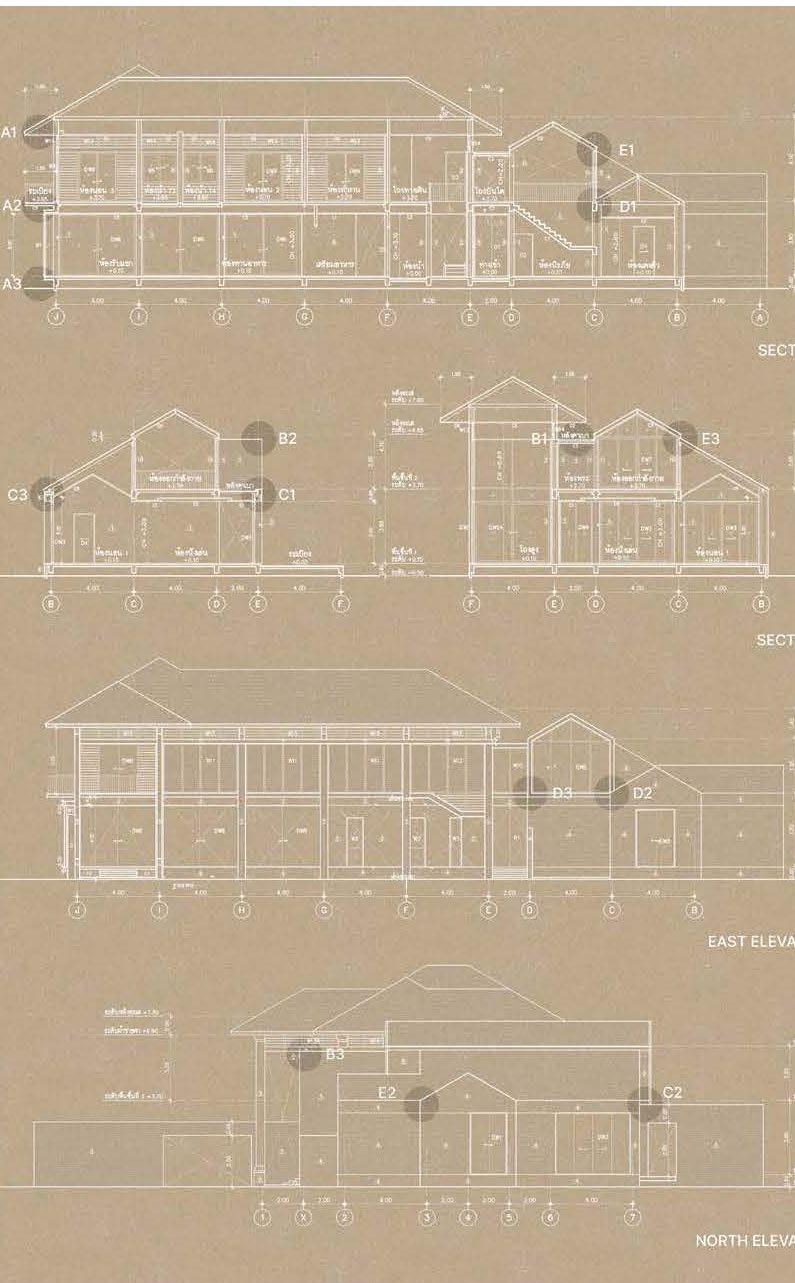
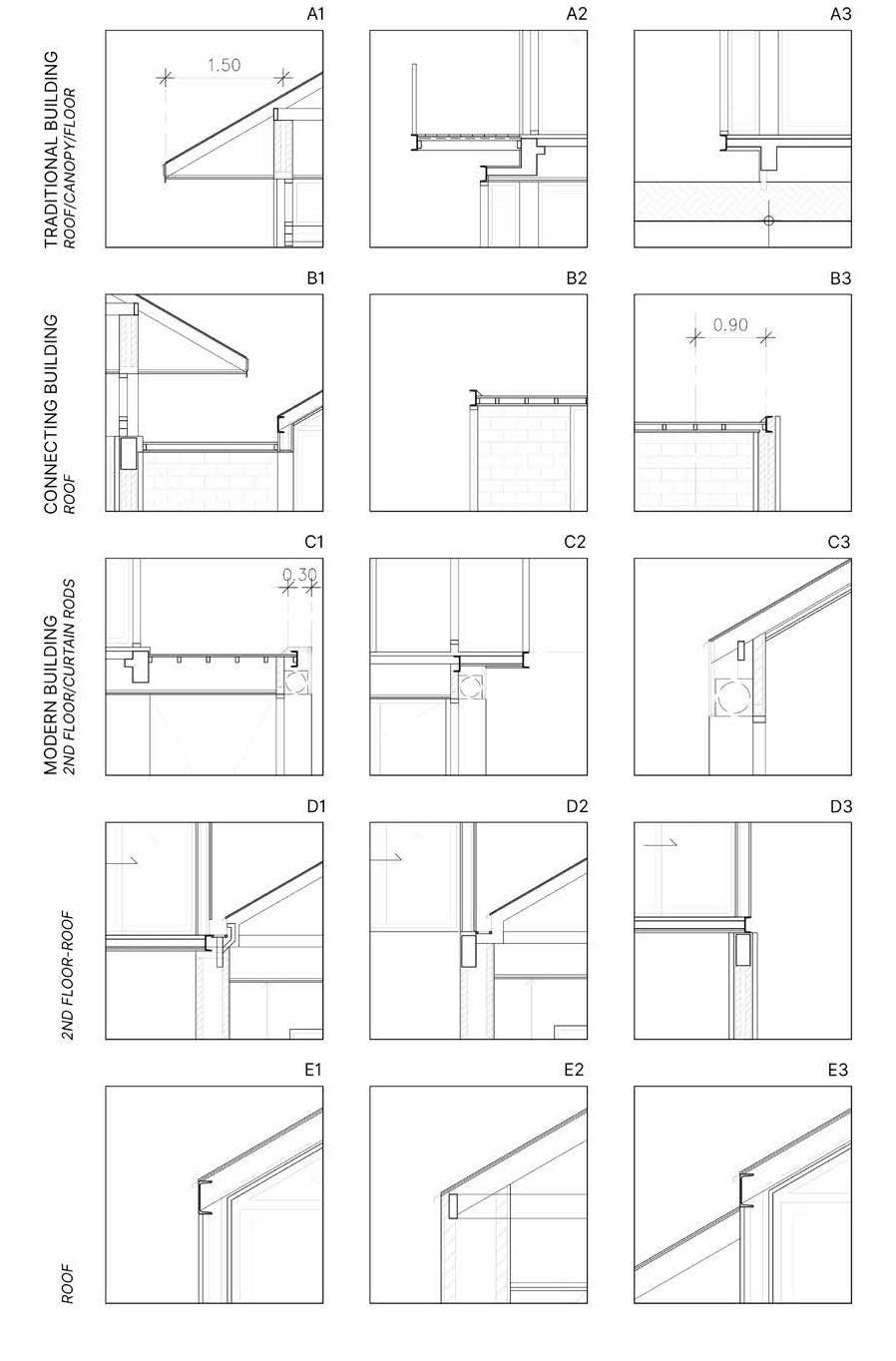
1 st Floor plan drawing with red defining the traditional brick wall
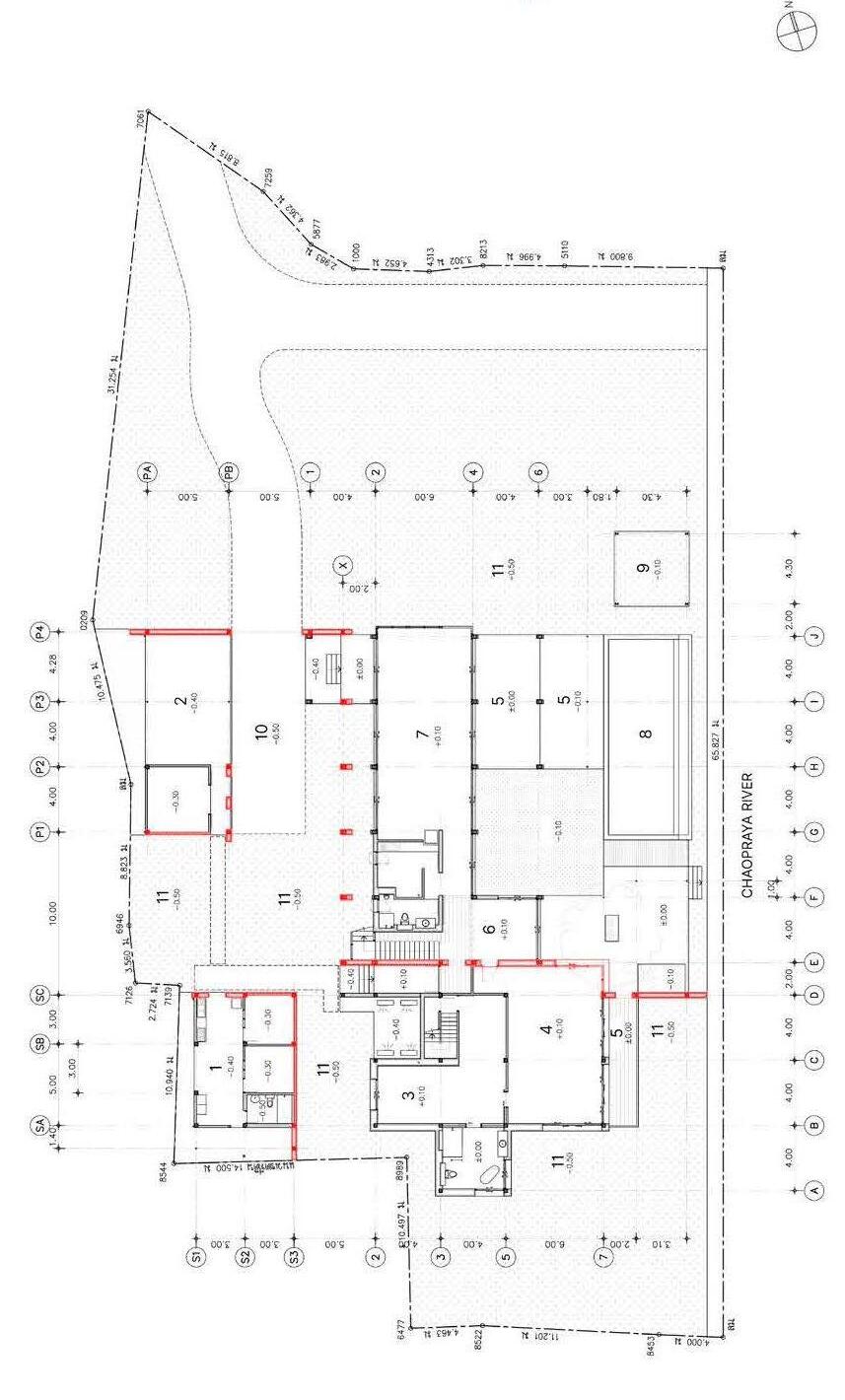
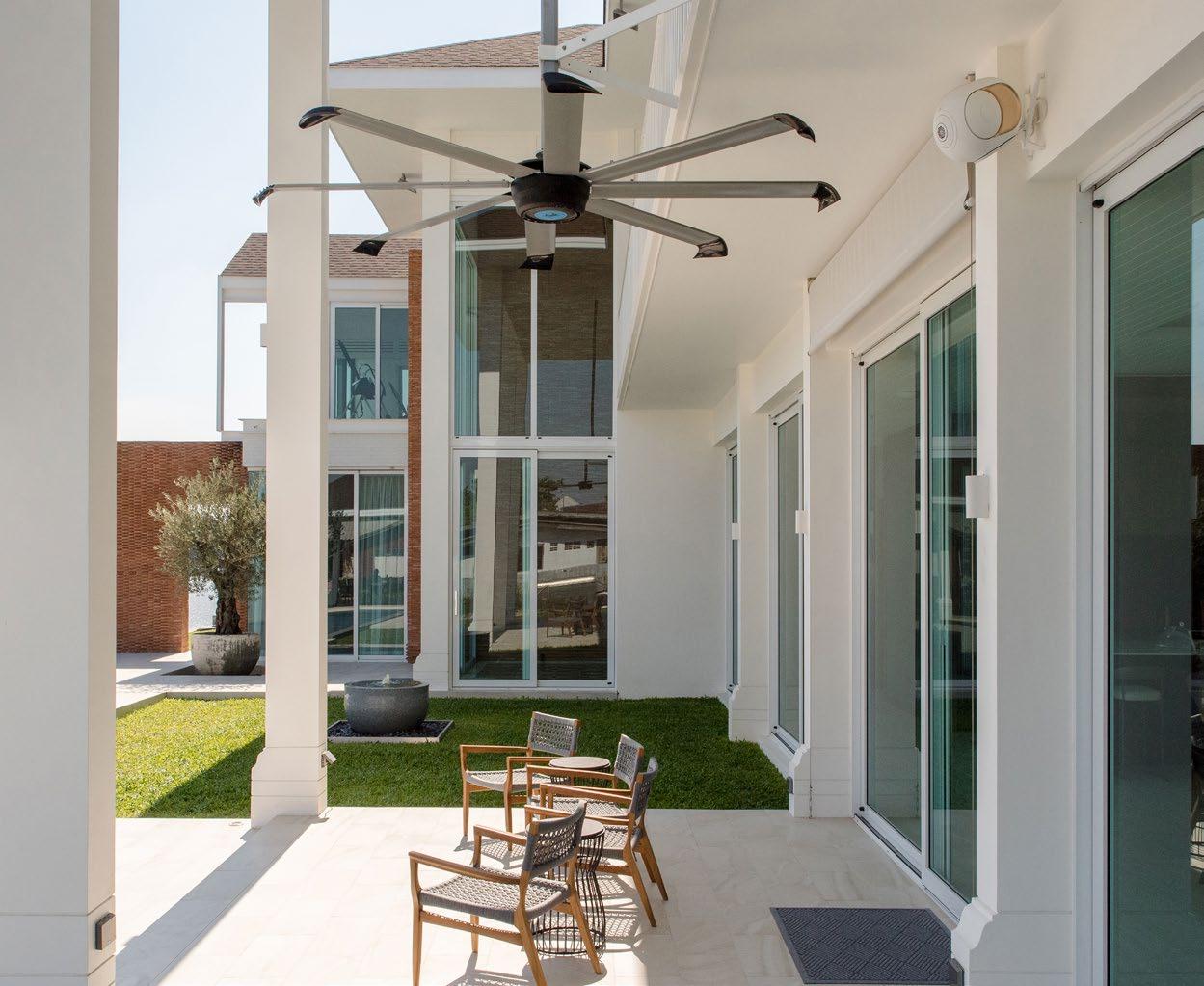
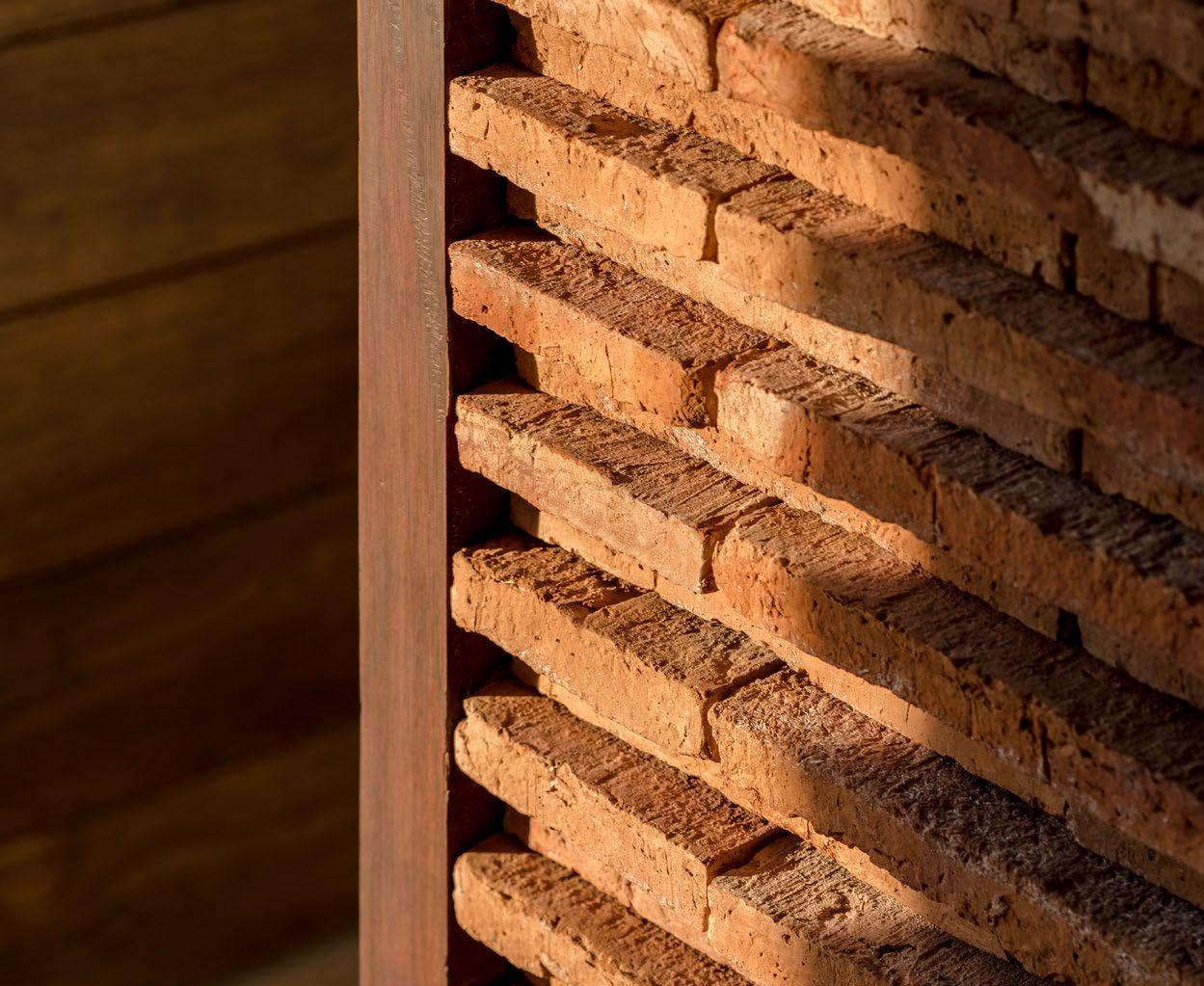
Die green vertical cemetery
Year 2019
Area 14400 sq.m.
Team Aparat Quanchareonsap
Pann Signharaj
Passa Sovachinda
Thanatcha Wongharn
Varinthorn Deeprasertwong
Die green is a verttical cemetery, created due to overpopulation and land scarcity problem which is arising these days.
The intention is to create a cemetery that doesn’t need a lot of land and living people can come and enjoy the area with the dead. Instead of the traditional coffin, we will bury the dead in a soil capsule that will soon decompose. The dead will then turn into the trees and when the rain comes, the rain will run down through filtered layers to provide the park with little ponds for people to enjoy.
The process started from the idea of the new way of burying, and to make use of the land by elevating the whole structure up 20m above the ground. Together with the structure will be the layers of filtering material to purify the matter from the decomposed. Present here in orange from the filtering layers will be activity spaces for the people coming here. The activities are defined by 3 different colors, blue, red, and yellow, with the same volume of 6x6x6 cubic meters placed randomly still above ground. And the lowest layer, the ground will be a park that gives a new experience for the urban cemetery.


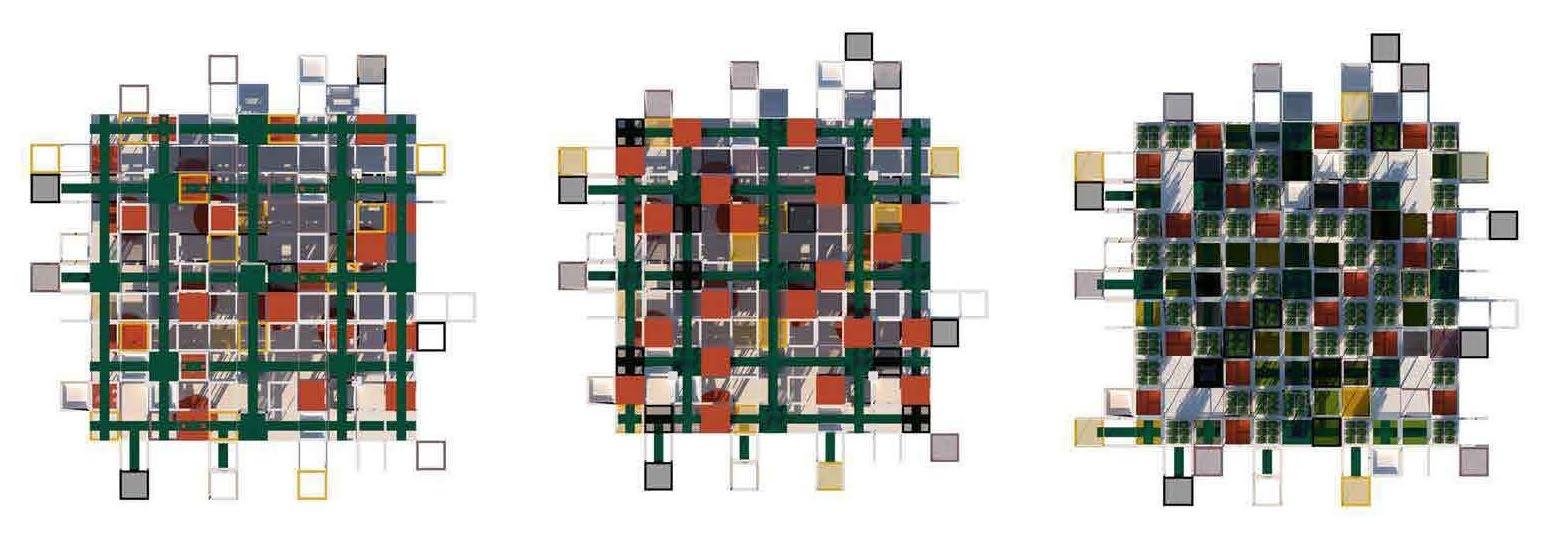
Section drawing with exploded isometric using AutoCAD,
