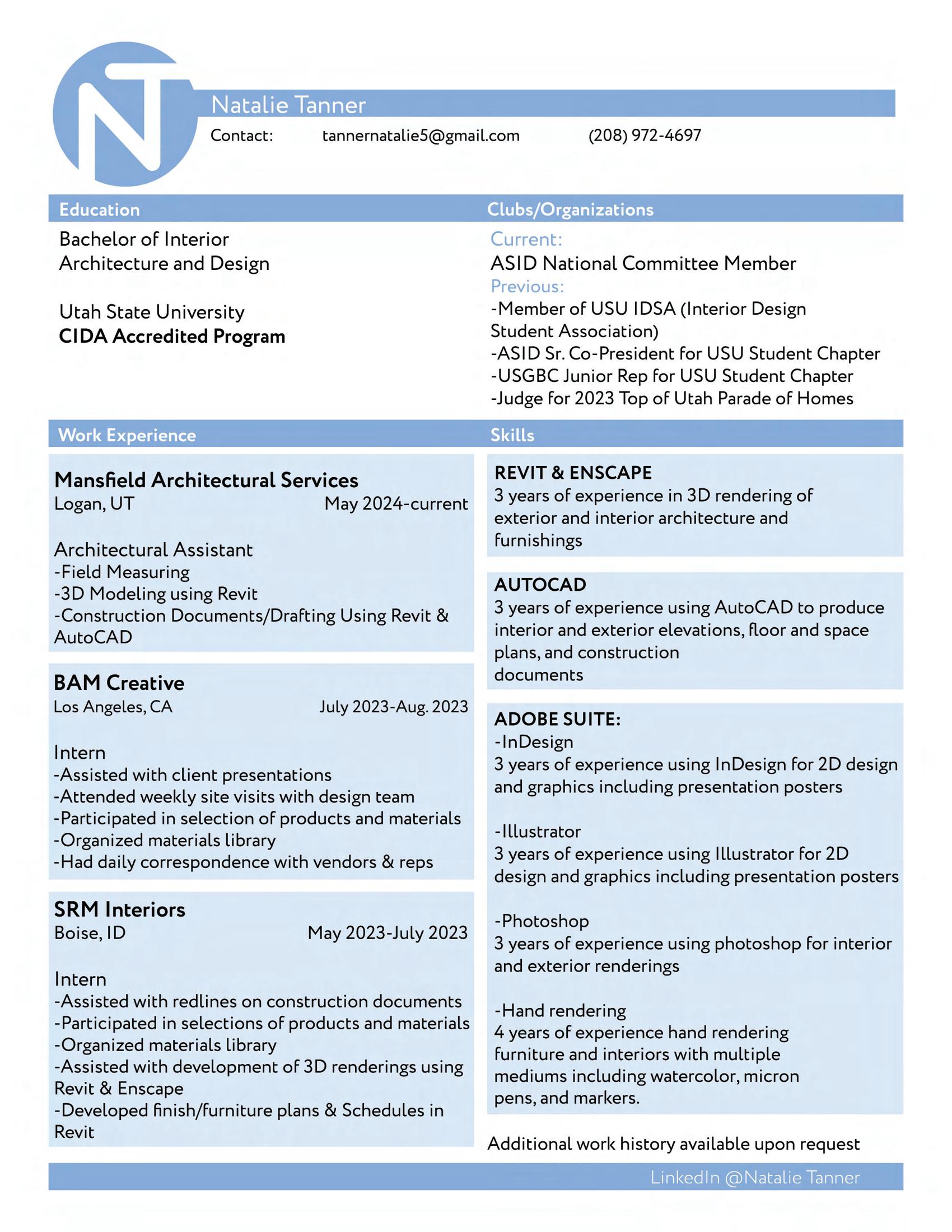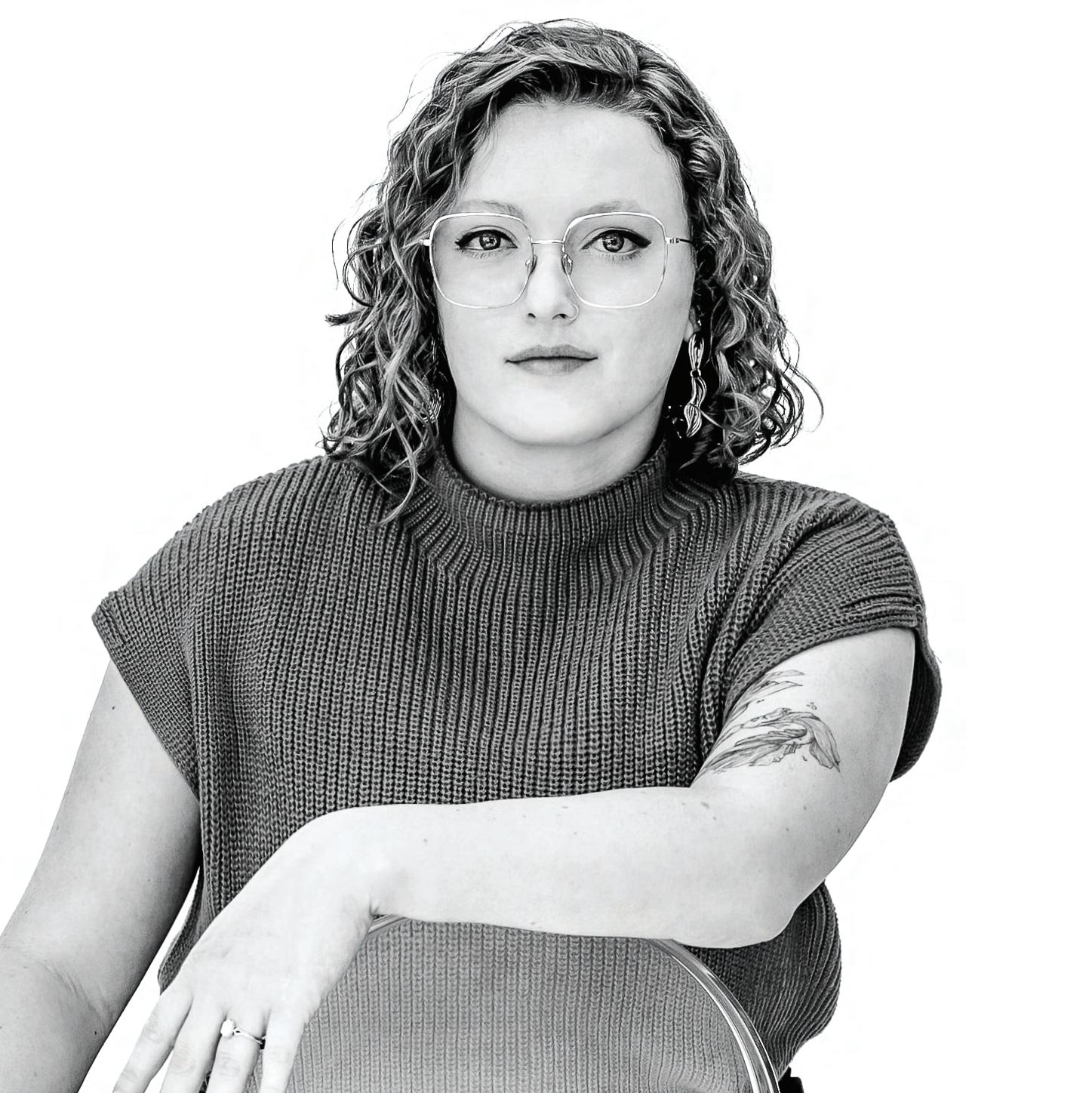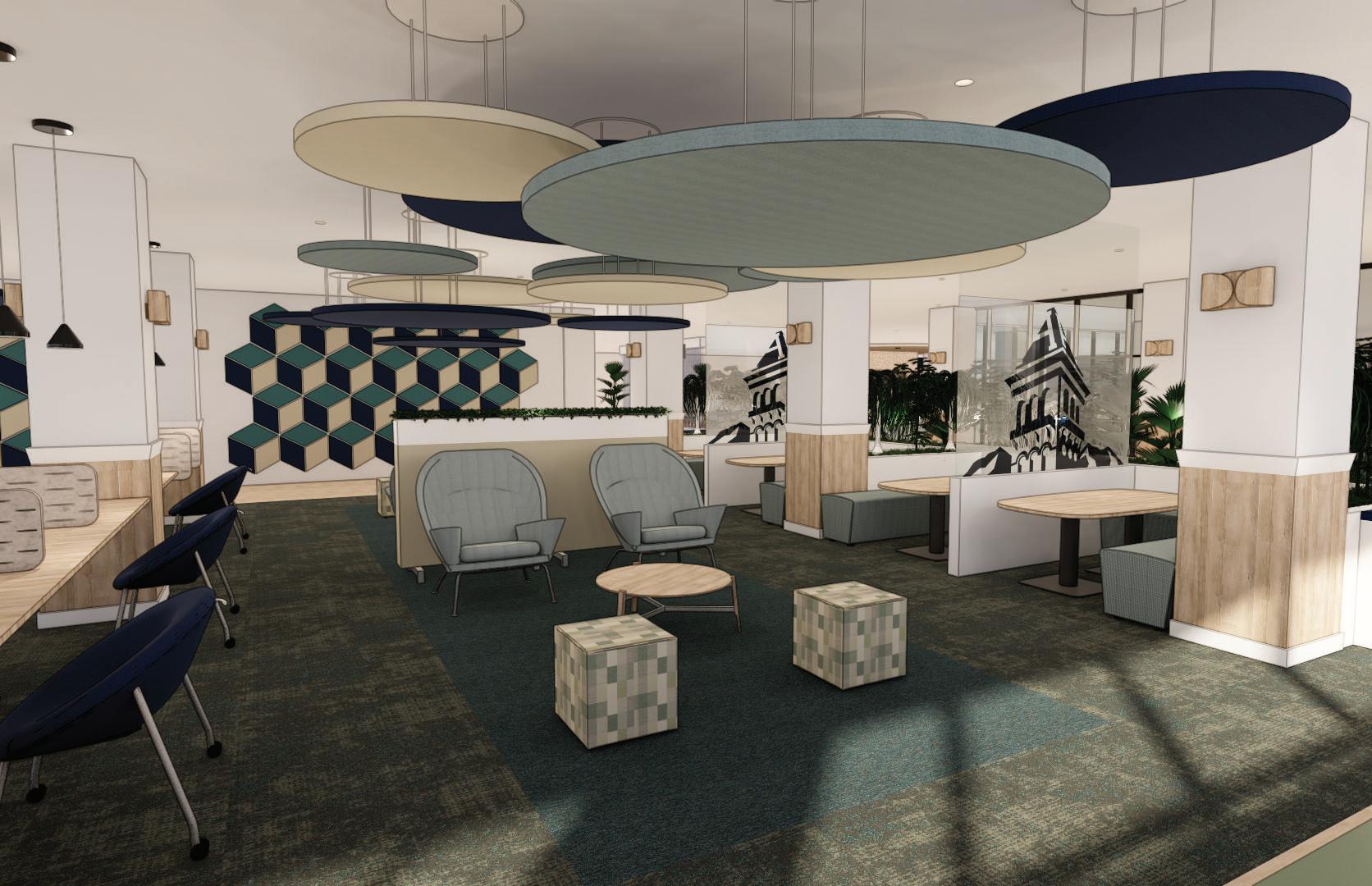NATALIE TANNER
INTERIOR ARCHITECTURE AND DESIGN PORTFOLIO
STUDENT CENTER
13-22
MONET COTTAGE
23-28
SUNSTONE HOTEL
29-34
ROSE RESIDENCE RESIDENCE




13-22
23-28
29-34
ROSE RESIDENCE RESIDENCE



This project focuses on using research on biophilia, color psychology, and indoor environment quality (IEQ) to improve the current Taggart Student Center (TSC) Hub area on the USU campus. This research includes studies on which colors help students focus, how biophilia can impact IEQ, IEQ factors for work/study environments including space planning solutions, acoustic considerations, control and flexibility in a space, creating work environments for different needs (i.e. quiet/focus vs. group/collaboration), etc. The results of this research are implemented in a hypothetical proposal of what the TSC Student Hub could look like, and how these changes could improve the work/study habits of students on campus.
Improve Indoor Environment Quality through the incorporation of biophilia and applying research on color psychology
SKILLS USED: REVIT
ENSCAPE
INDESIGN
ILLUSTRATOR
PHOTOSHOP
PROCREATE


DETAILS: TENANT IMPROVEMENT
LOGAN, UTAH 2024

BIOPHILIA
INDOOR ENVIRONMENT QUALITY (IEQ) COLOR PSYCHOLOGY
Increase use of the space by catering it towards the users needs and encourage collaboration & community through the use of branding
Foster productivity by creating distinct areas for a more flexible work/study environment achieved through space planning and selection of materials & furnishings

Key Elements:
• Clear designated areas for different types of work/study
• Clear wayfinding through the use of changing flooring
• Incorporation of biophilia
• Applied research on color psychology









• Open entrance with wide walkway & stairs leading down into the cafe creating a welcoming and inviting space
• Incorporation of biophilia with wood-look materials, water feature, & living plants, the use of green and blue throughout the space, & the organic pattern in the carpet tiles


• Open/welcoming, variety of seating, biophilia, acoustic considerations
CAFE CUSTOM CASEWORK DESIGN PROCESS:


initial sketches

3D model test


re-design sketches final design



• additional perimeter seating adds a variety of options
• incorporation of biophilia
• Inclusion of USU culture & branding with wall graphics and use of University’s color throughout the space
• acoustic considerations including soft seating, carpet tiles & ceiling clouds


• Acoustic consideration: enclosed walls, group & individual study pods, carpet tiles, soft seating, & acoustic floor-to-ceiling and desk panels
• Variety of seating options for different needs
• Incorporation of biophilia: colors, custom acoustic panels with nature motifs, wood, living plants, glass walls to allow maximum natural light in from adjacent windows, & nature photography




• Branding: include university colors & logo as graphic
• Variety of seating options: allow for flexibility and encouraging collaboration
• Biophilia: color, living plants, organic patterns & shapes, wood-look materials, maximizing natural light
• Acoustic considerations: soft seating, acoustic wall tiles, ceiling clouds, and carpet tiles



REVIT
ENSCAPE
INDESIGN
ILLUSTRATOR
PROCREATE

DETAILS:
NEW BUILD CD SET
ALPINE, UTAH 2024







The landscape of Alpine, Utah is filled with colors reminiscent of Monet’s most famous artworks. It is the ideal location for a French Cottage style home inspired by his work. This home takes elements from classic French Cottage architecture including a natural stone exterior, a steep pitched roof with multiple focal points, an abundance of small pane windows, & a large second level patio inspired by French balconies. The attached greenhouse and multitude of windows help to connect the surrounding nature to the interior of the home as an homage to the work of Claude Monet.














































SKILLS USED: REVIT
AUTOCAD INDESIGN
ILLUSTRATOR
PHOTOSHOP
PROCREATE
DETAILS:
ADAPTIVE REUSE
PORTLAND, OR 2024
The Oregon Sunstone helps to instill a sense of joy and optimism, uplifting the spirit and creating a warm and positive energy. Oregon Sunstone is believed to enhance creativity and inspiration, igniting the imagination and encouraging artistic expression. It also promotes self-confidence and self-worth, empowering individuals to embrace their unique qualities and talents. This crystal is associated with the element of fire, infusing courage and passion into one's endeavours. Oregon Sunstone is considered a stone of abundance and prosperity, attracting success and good fortune into one's life.
O s a i





Existing Floorplan




















































































































hand rendering watercolor






