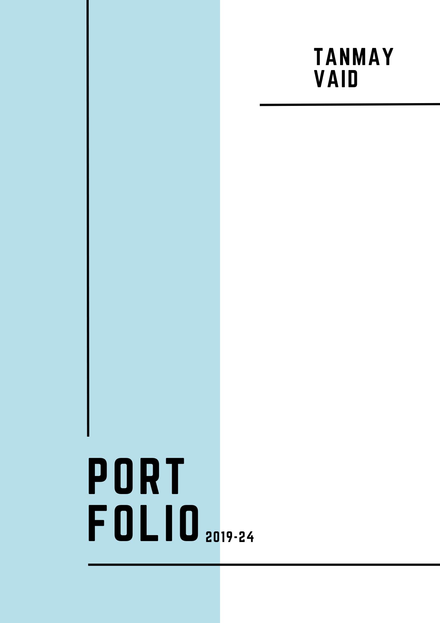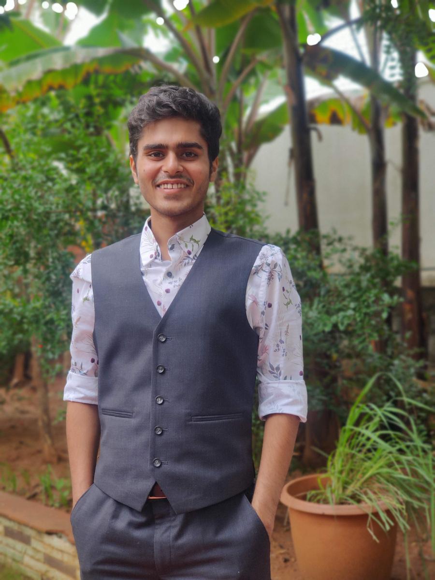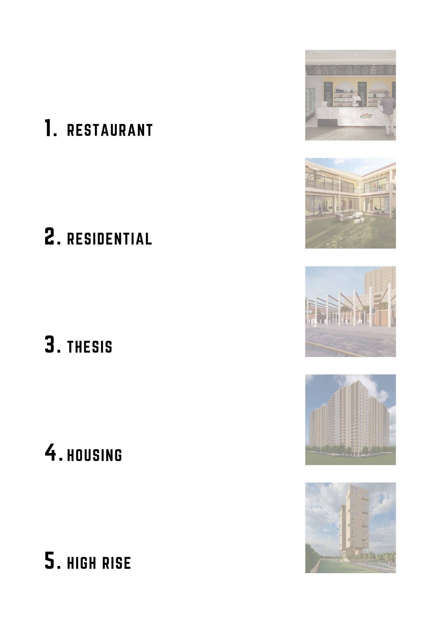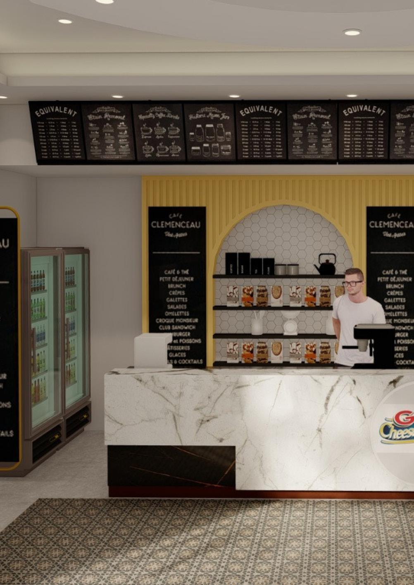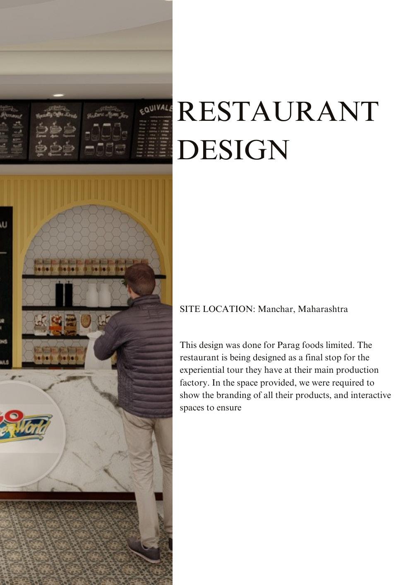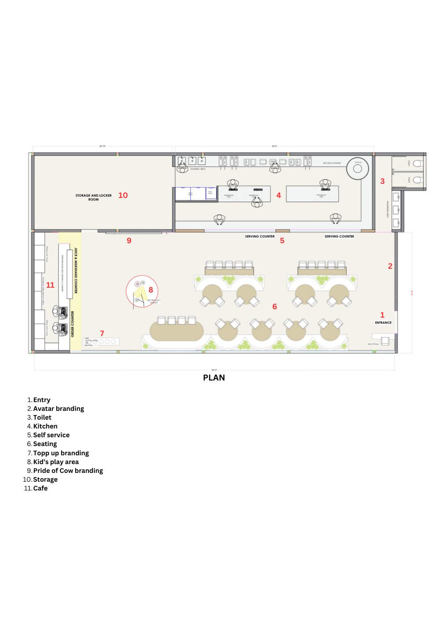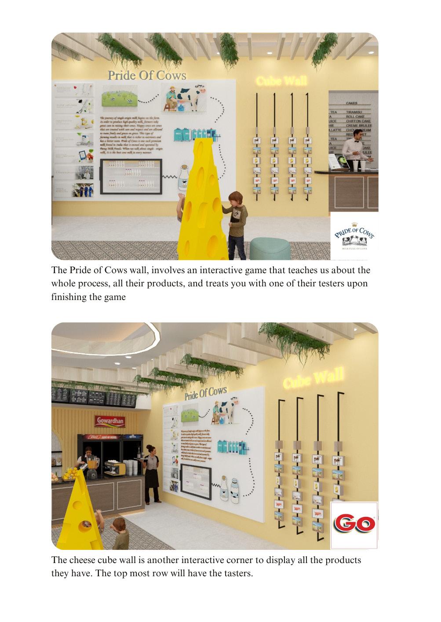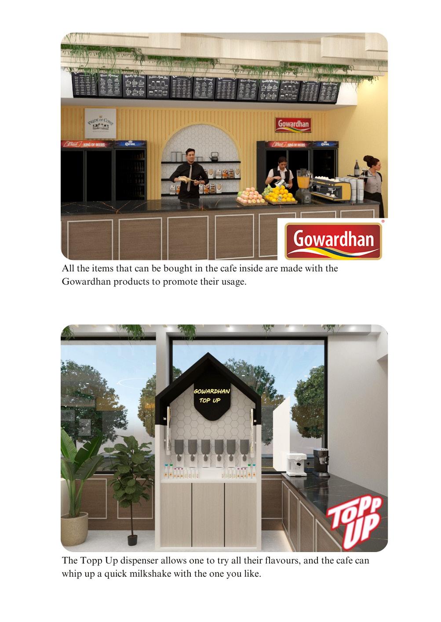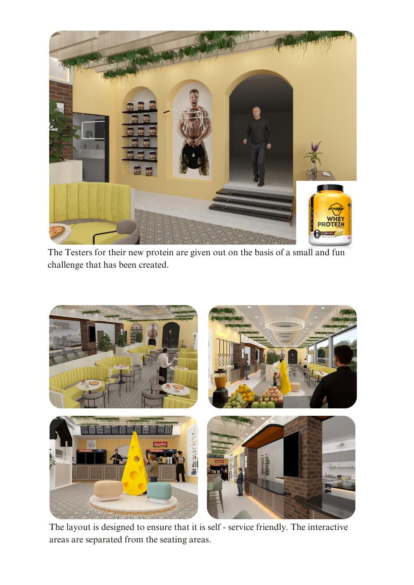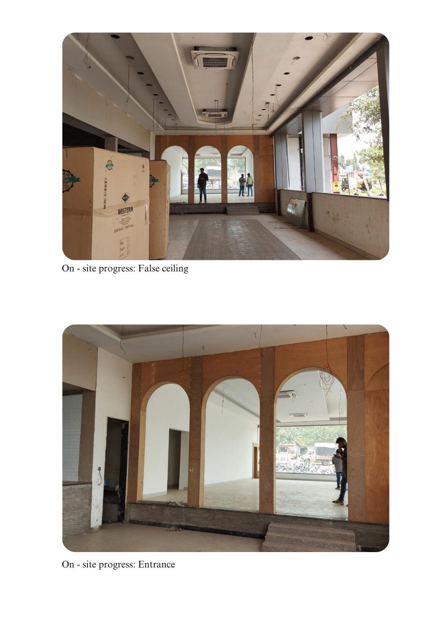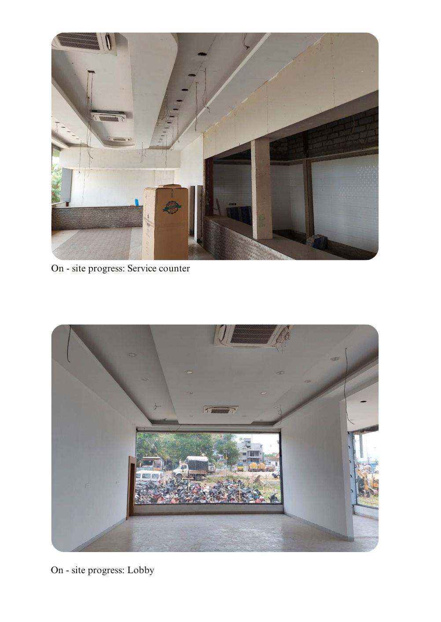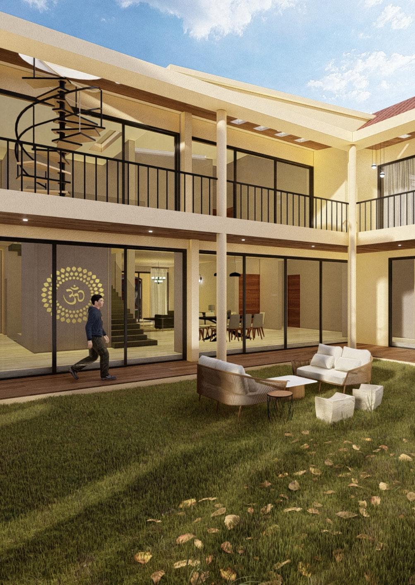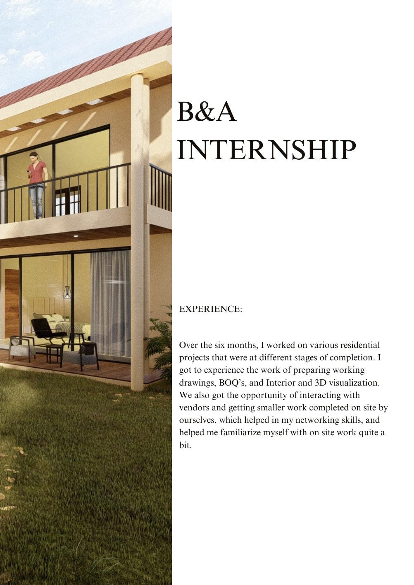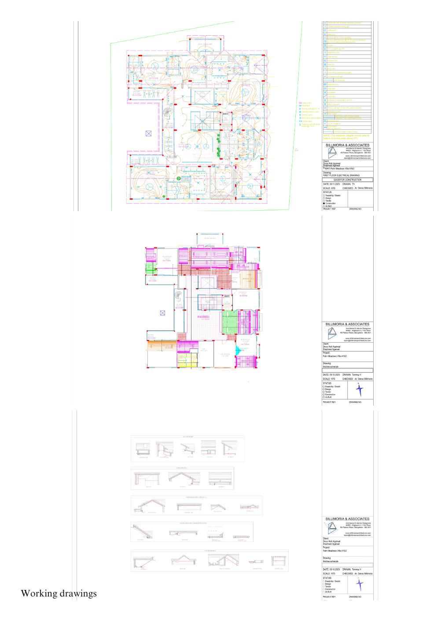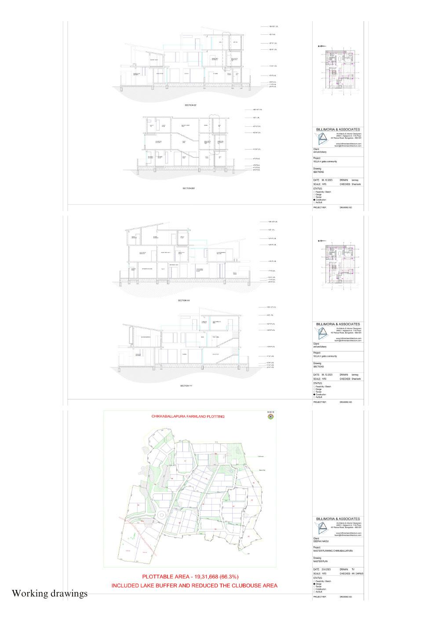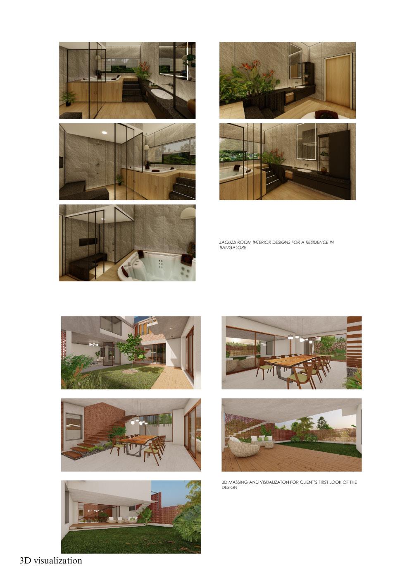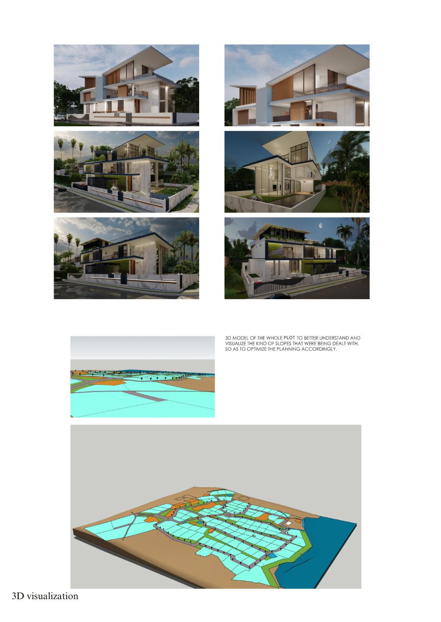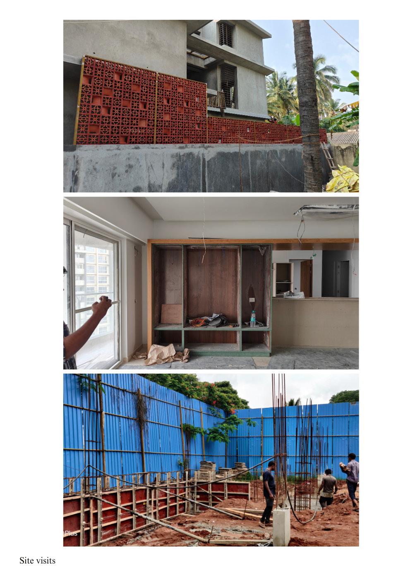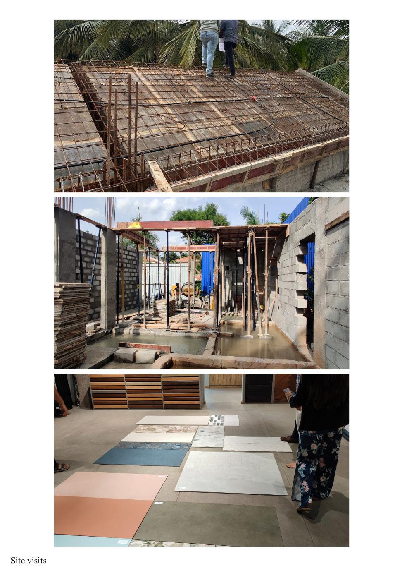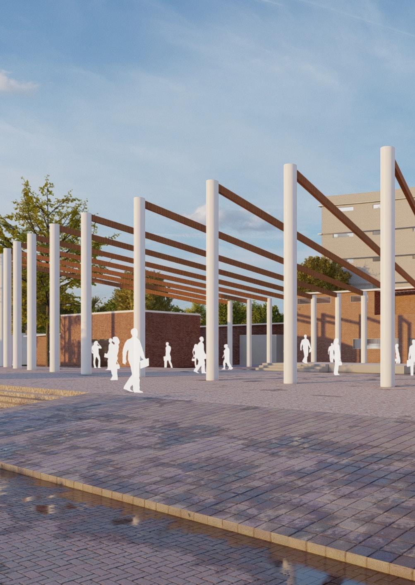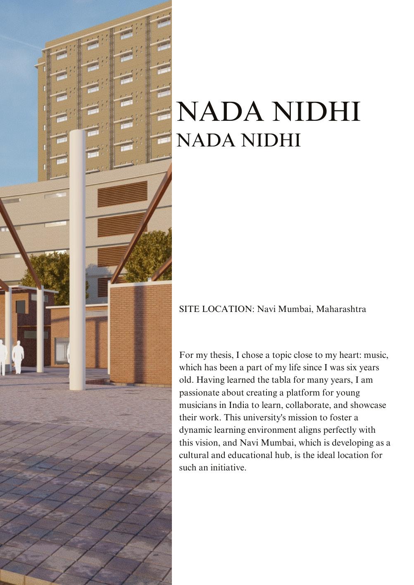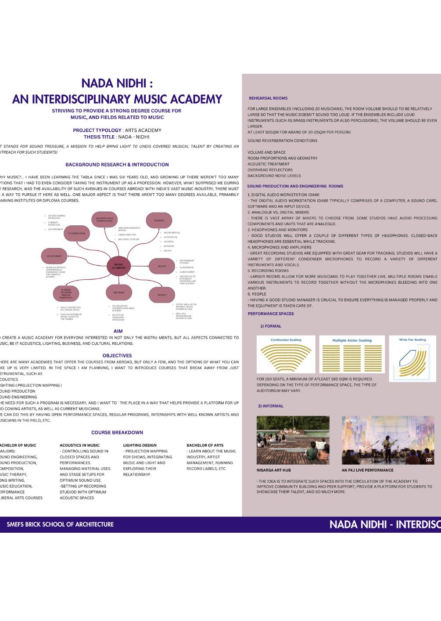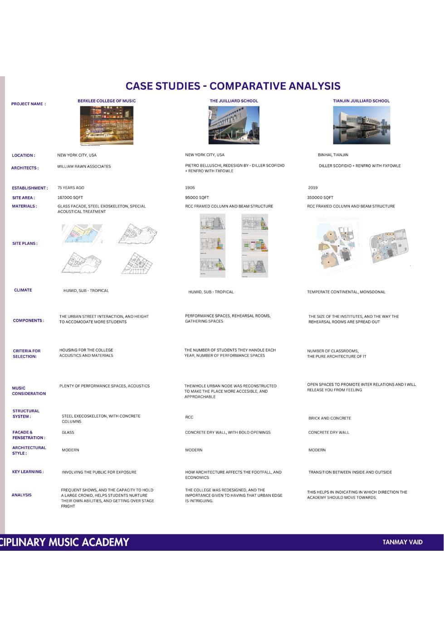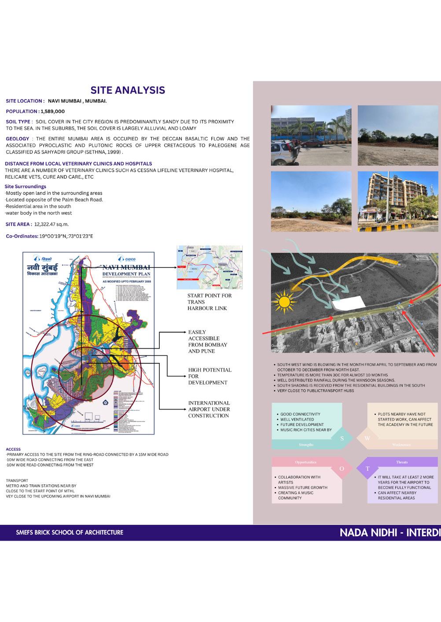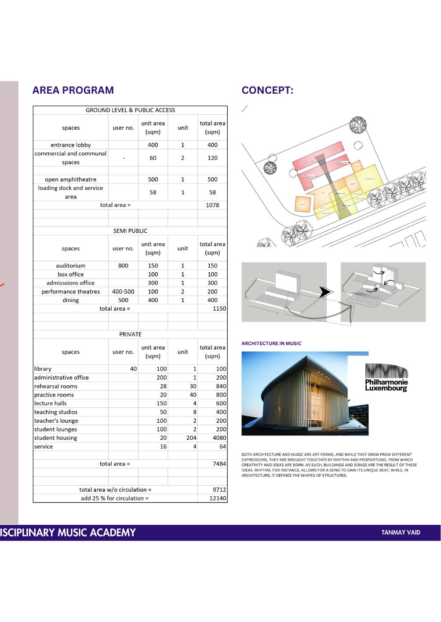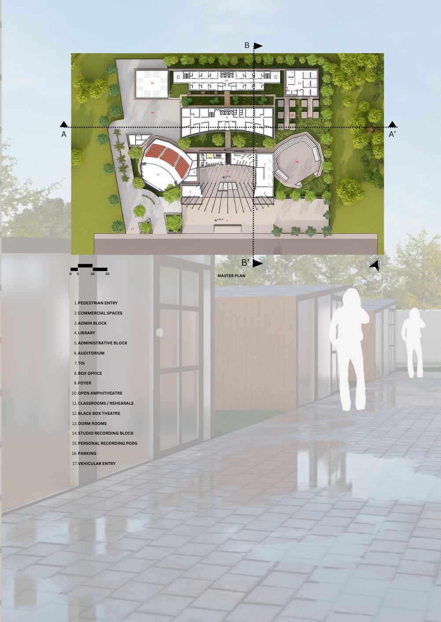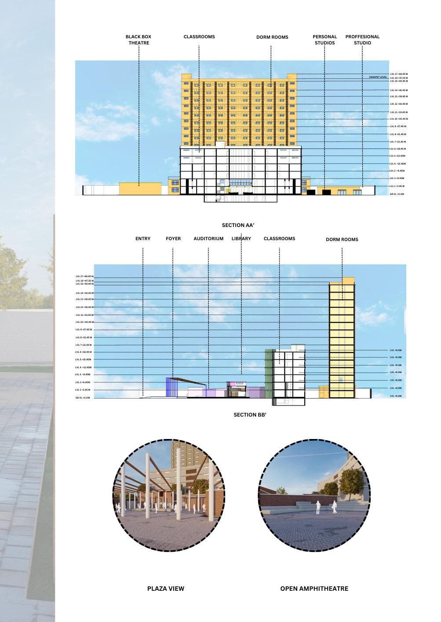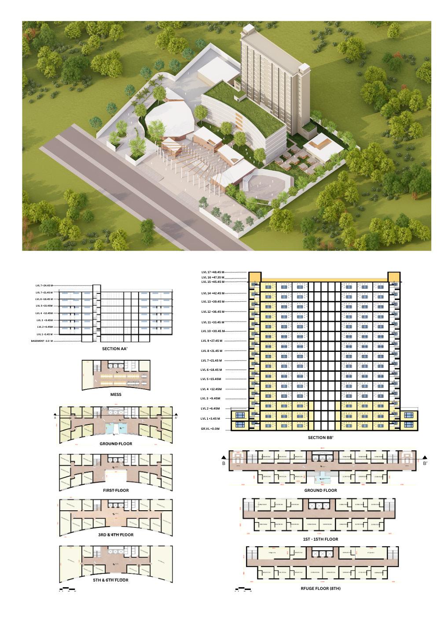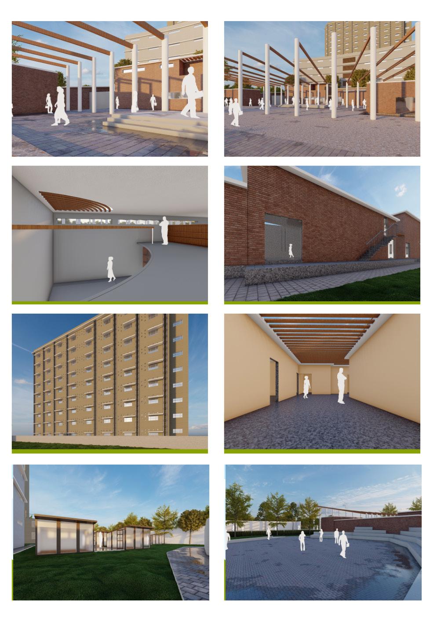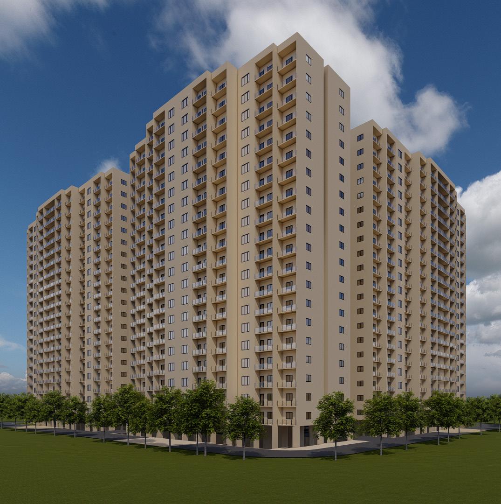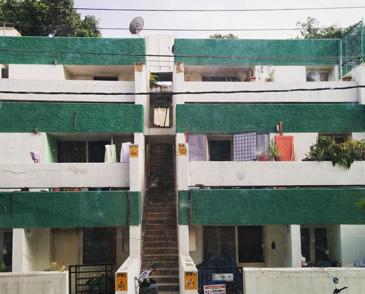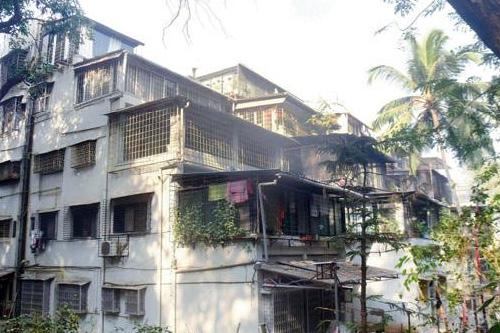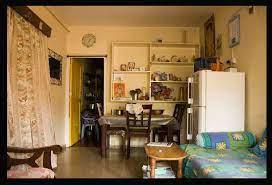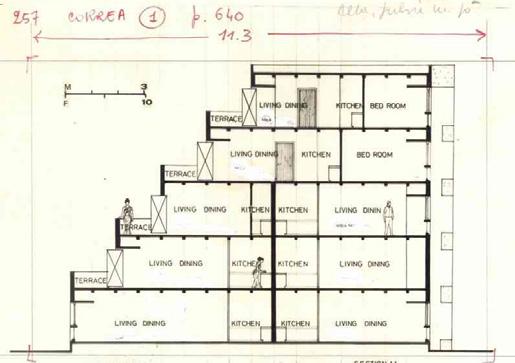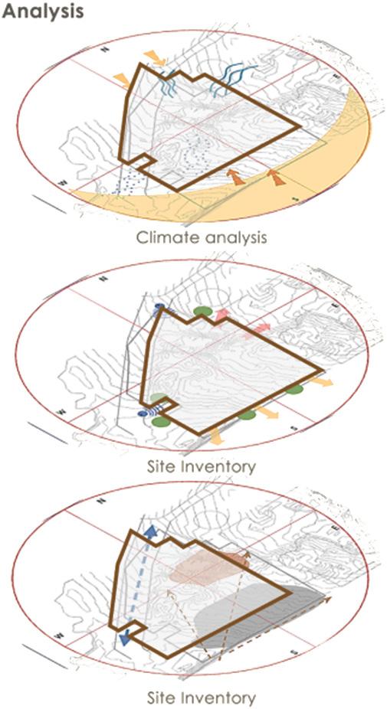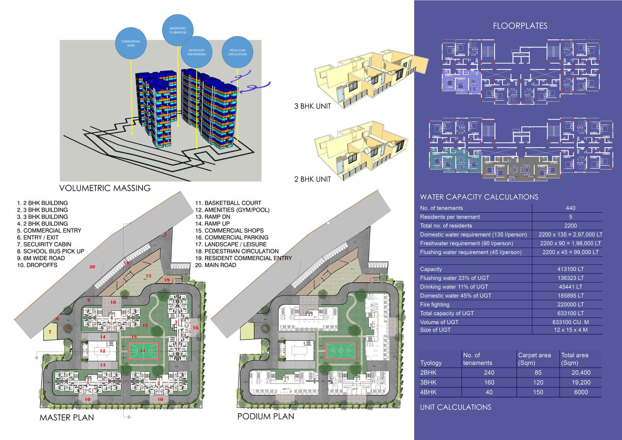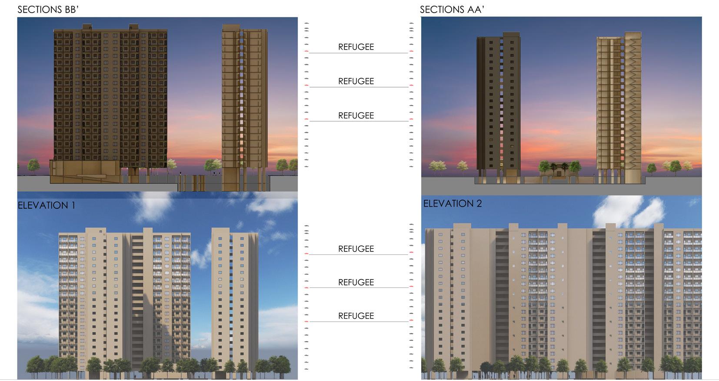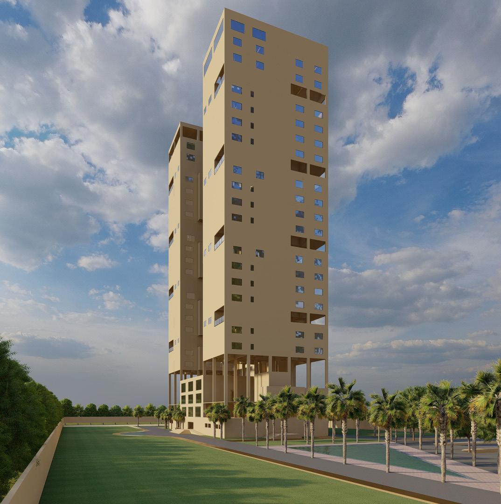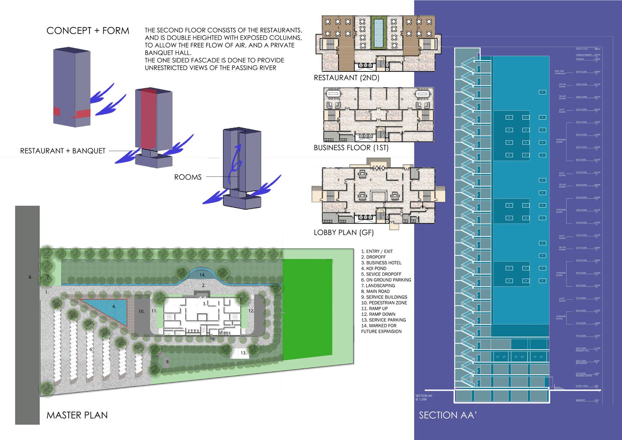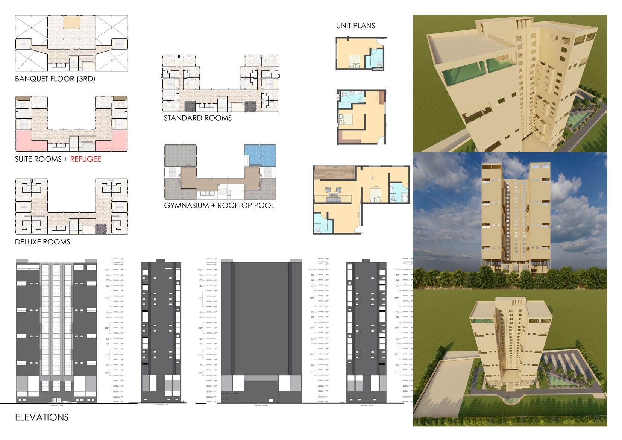COVER LETTER
Phone.
+91 - 9886911160
Email.
tanmay3005@gmail com
Address.
302, Milford Terrace, PLOT 403, 2nd cross, 3rd BLOCK, 8th MAIN ROAD, Koramangala, Bangalore560034
TANMAY VAID
I ventured into architecture driven by a fascination with creating something enduring. Over the past five years, I have come to understand the underlying principles that contribute to this longevity. I have learned to appreciate the myriad emotions a space can evoke in an individual and how to skillfully shape these spaces Rather than solely focusing on constructing structures, I have developed a profound interest in the broader aspects of design furniture, lighting, and the narratives that breathe life into spaces. Moving forward, I am eager to expand my knowledge in these allied fields to fully comprehend what constitutes the perfect space.
2 3 Y E A R S O L D
Email. Phone. Address.
+91 - 9886911160
tanmay3005@gmail com
3rd block, koramangala, bangalore
Higher School
Headstart Educational Academy 2014 - 2017
Higher Secondary Education
Christ University 2017 - 2019
Bachelor's of Architecture
SMEF'S Brick School Of Architecture 2019 to present
My Skills
Autocad
Sketchup + Vray
Architect Internship
Innovarch PVT LTD
July - August 2020
Finishing of elevations and completion of door and window schedules
Completed physical study model for ongoing project
Architect Internship
Billimoria & Associates
June - December 2023
False ceiling mock up's and BOQ preparations
3D visualization
Site visits and handling vendors
Architect Internship
SIRI Architects
Project pitches
3D visualization
site visits and on - site work
January - March 2024
Competitions
Archmello (Studio School) April 2020
Other Interests
Tabla Football Photography Sketching
AN INTER-DISCIPLINARY MUSIC ACADEMY
CASE STUDY:
Stepped housing units by Charles Chorrea, in Bangalore’s Jeevan Bheema Nagar. A central staircase takes up the G+2 structures. Houses in the ground floor have a front yard, while the ones on the upper two floors have a similarly proportioned terrace.
STEPPED HOUSING UNITS BY CHARLES CORREA, IN BANGALORE'S JEEVAN BHEEMA NAGAR. A CENTRAL STAIRCASE TAKES ONE UP THE G+2 STRUCTURES. HOUSES IN THE GROUND FLOOR HAVE A FRONT YARD, WHILE THE ONES ON THE UPPER TWO FLOORS HAVE A SIMILARLY PROPORTIONED TERRACE.
THE BUILDINGS RESEMBLED A TERRACED MOUNTAINSIDE WITH EACH FLOOR STEPPED BACK TO GAIN AN OPEN SPACE.
The building resembled a terraced mountainside with each floor stepped back to gain an open space
The kitchen is compact and airy, it was designed with a lot of care for the person using it. All the activitiestake place in the hall, making it a communal space for the whole family.
THE KITCHEN IS COMPACT AND AIRY, IT HAS BEEN DESIGNED WITH CARE FOR THE WOMAN OF THE HOUSE, NOT LIKE THE KITCHENS IN NEW FLATS WHERE YOU CAN HARDLY STAND. ALL THE ACTIVITIES TAKE PLACE IN THE HALL, MAKING IT A COMMUNAL SPACE FOR THE FAMILY
TOTAL AREA = 20750 SQM (5.12 ACRES)
- TOTAL AREA= 20750 SQM (5.12 ACRES)
TOTAL AREA AFTER ROAD EXTESION = 181288 SQM (4.47 ACRES)
- TOTAL AREA AFTER ROAD EXTEN SION= 18128SQM (4.47 ACRES)
DEDUCTION IN AREA = 2622 SQM (0.64 ACRES)
- DEDUCTION IN AREA=2622SQM (0.64SQM)
- ROAD WIDTHS = 8 TO 10M ROAD WIDTH
ROAD WIDTH = 8-10M (SOME SPACES W/O FOOTPATH
(SOME SPACES WITHOUT FOOTPATH)
24M WIDE ROAD (PROPOSED EXTENSION
- 24 M WIDE ROAD(PROPOSED EXTENSION)
HIGH - RISE BUSINESS HOTEL
SITE LOCATION : Ahmedebad
business
A busniness hotel that caters to a person’s needs, be it work, meetings, or a break. the exposed columns and elevations depict styles of architecture memorable to Ahmedebad, and also help in ventilation and cooling during the hot weather periods that are experienced.
