




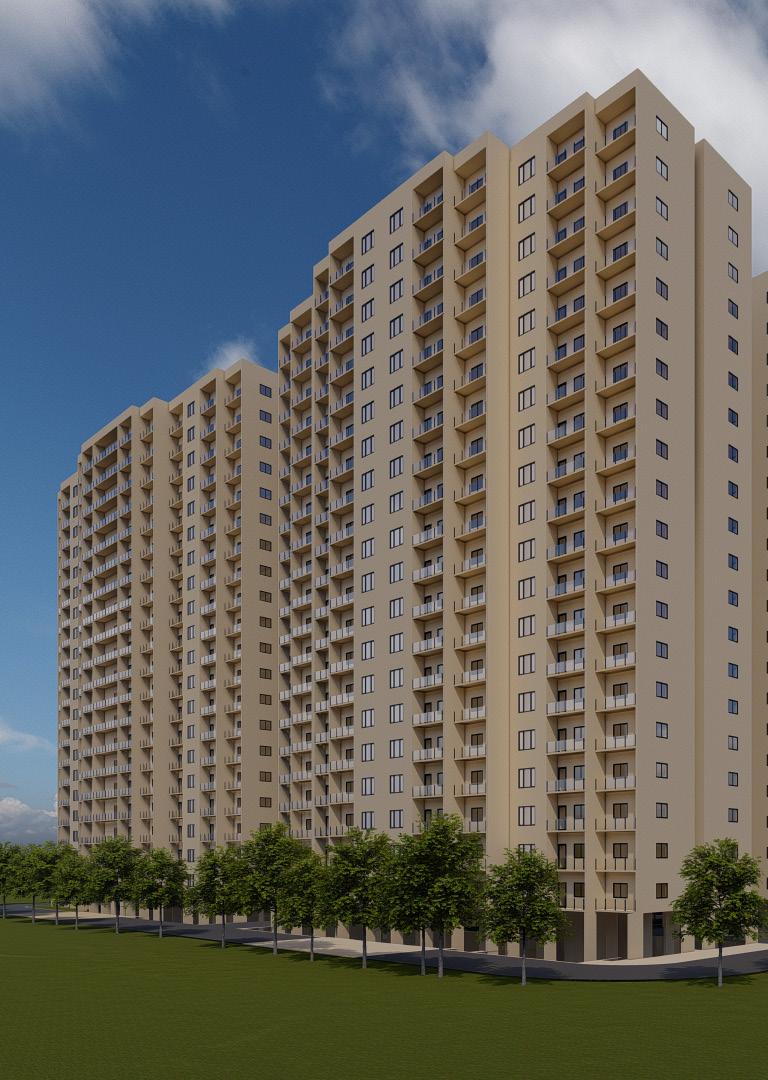







A housing plan made for the leisure of families in a quiet, pedestrian, central space. The buildings that surround the central space utilize stack ventilation to help with circulation, and these openings also help in directing the wind towards the centre of the site.

STEPPED HOUSING UNITS BY CHARLES CORREA, IN BANGALORE'S JEEVAN BHEEMA NAGAR. A CENTRAL STAIRCASE TAKES ONE UP THE G+2 STRUCTURES. HOUSES IN THE GROUND FLOOR HAVE A FRONT YARD, WHILE THE ONES ON THE UPPER TWO FLOORS HAVE A SIMILARLY PROPORTIONED TERRACE.
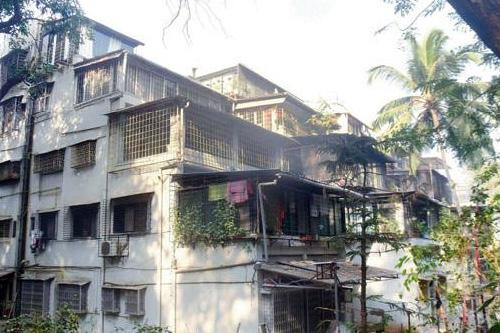
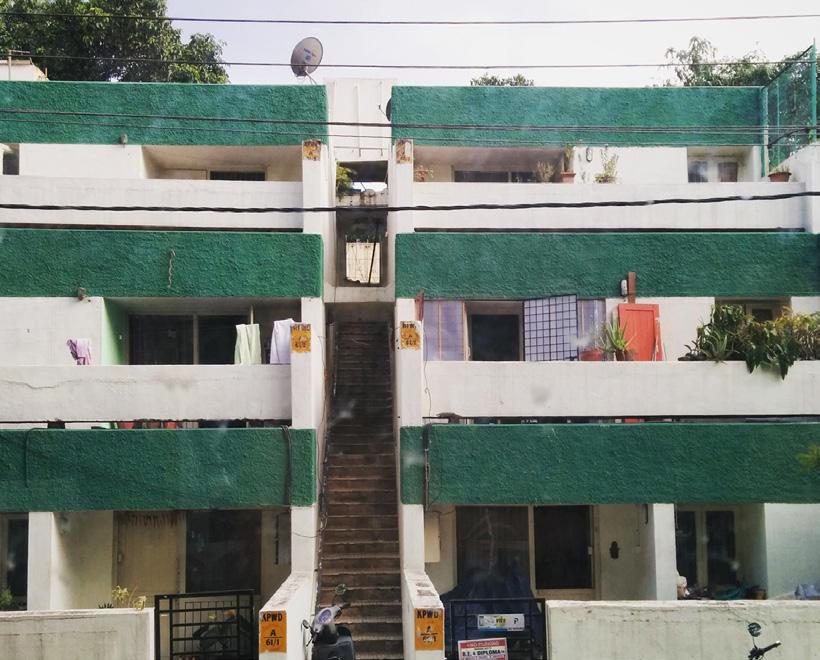
THE BUILDINGS RESEMBLED A TERRACED MOUNTAINSIDE WITH EACH FLOOR STEPPED BACK TO GAIN AN OPEN SPACE.

THE KITCHEN IS COMPACT AND AIRY, IT HAS BEEN DESIGNED WITH CARE FOR THE WOMAN OF THE HOUSE, NOT LIKE THE KITCHENS IN NEW FLATS WHERE YOU CAN HARDLY STAND. ALL THE ACTIVITIES TAKE PLACE IN THE HALL, MAKING IT A COMMUNAL SPACE FOR THE FAMILY
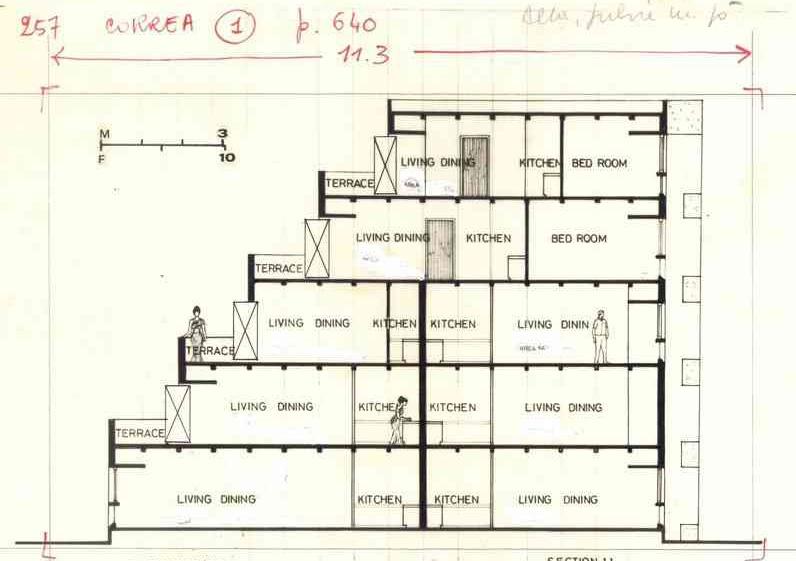
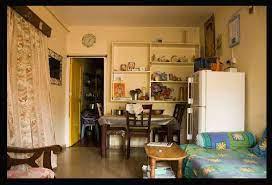
-
TOTAL AREA= 20750 SQM (5.12 ACRES)
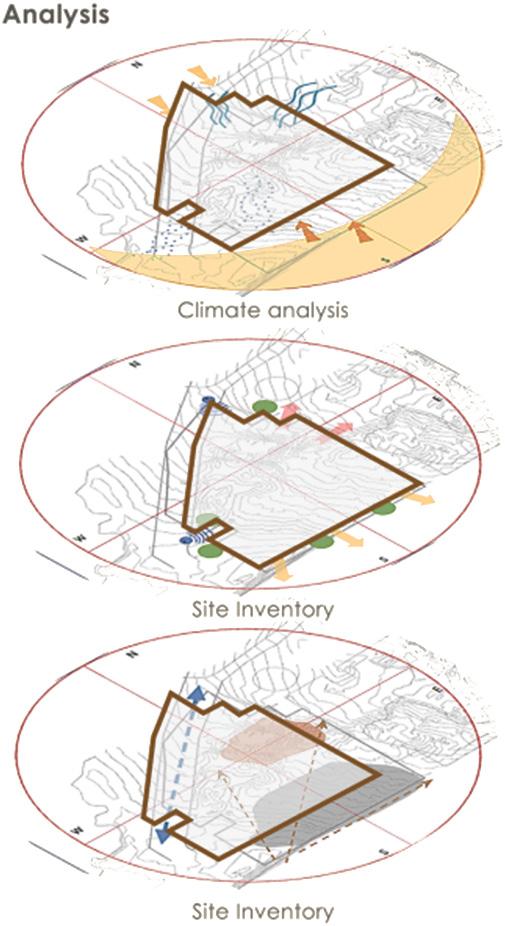
- TOTAL AREA AFTER ROAD EXTEN SION= 18128SQM (4.47 ACRES)
- DEDUCTION IN AREA=2622SQM (0.64SQM)
- ROAD WIDTHS = 8 TO 10M ROAD WIDTH (SOME SPACES WITHOUT FOOTPATH)
- 24 M WIDE ROAD(PROPOSED EXTENSION)
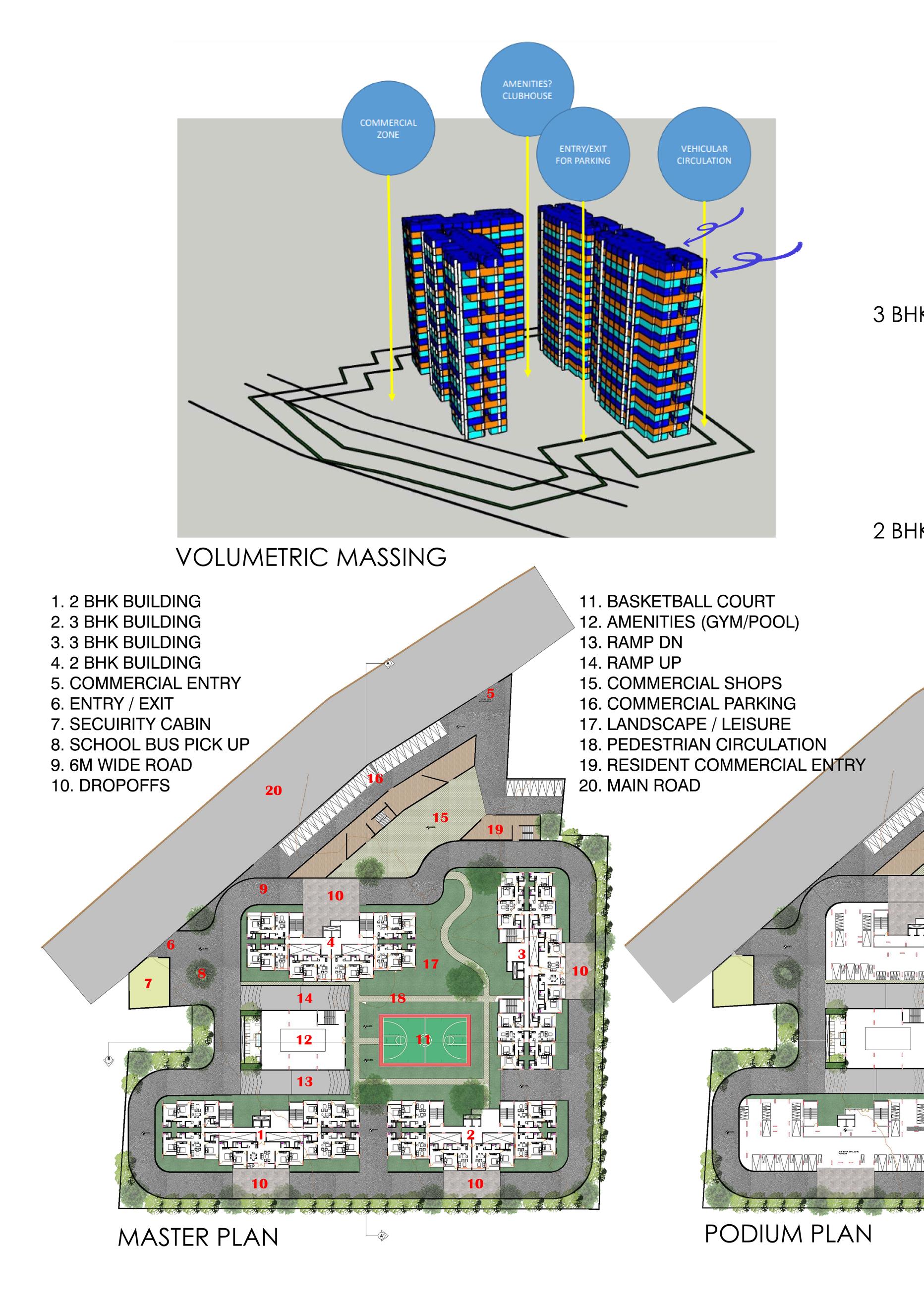
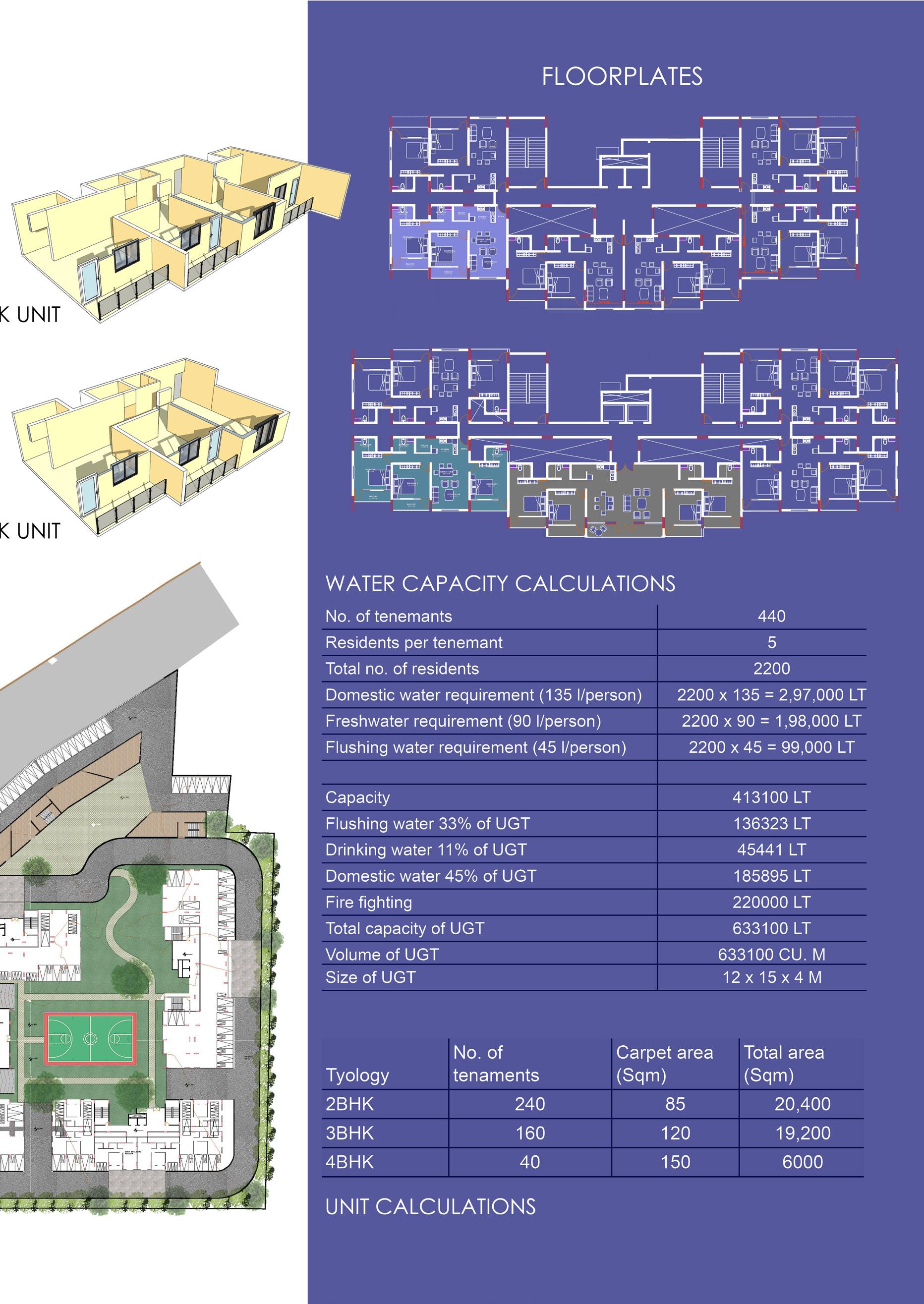
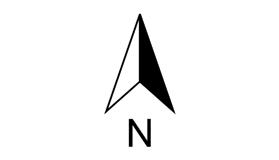
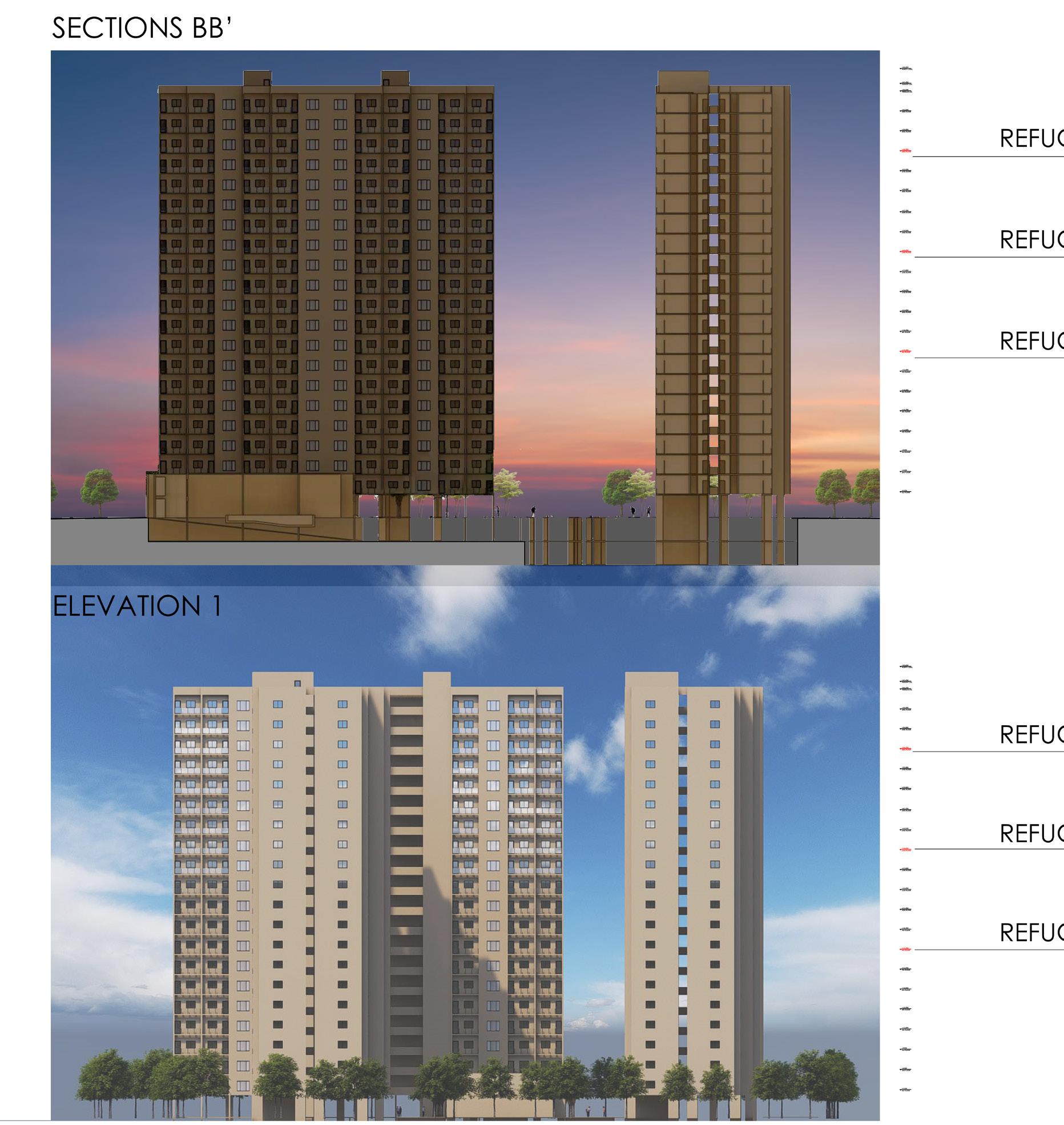
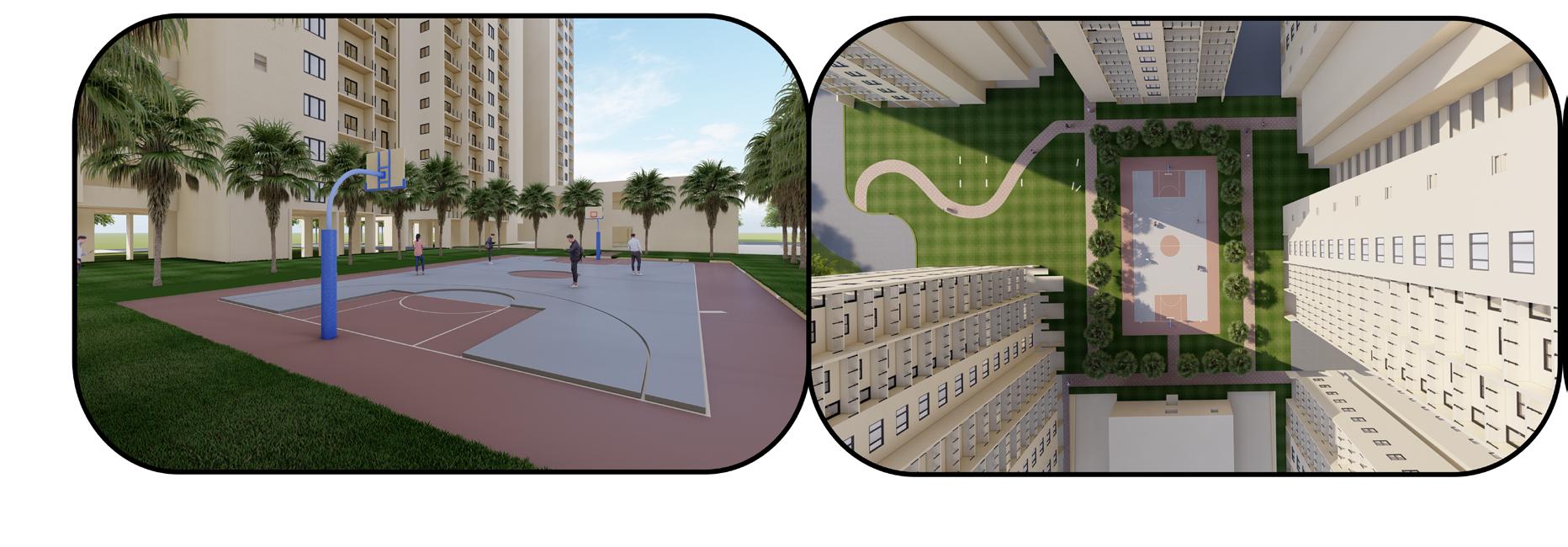
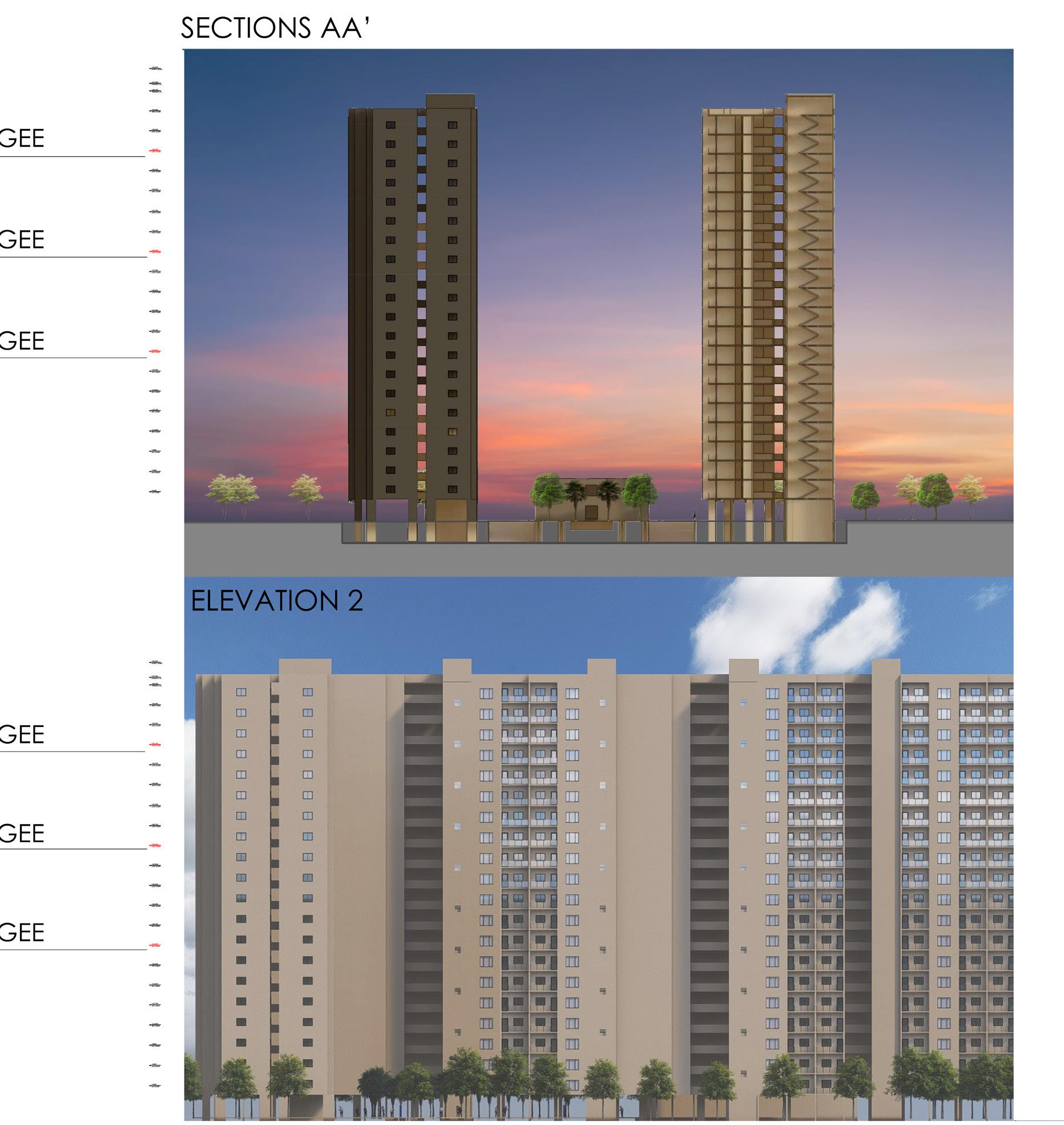
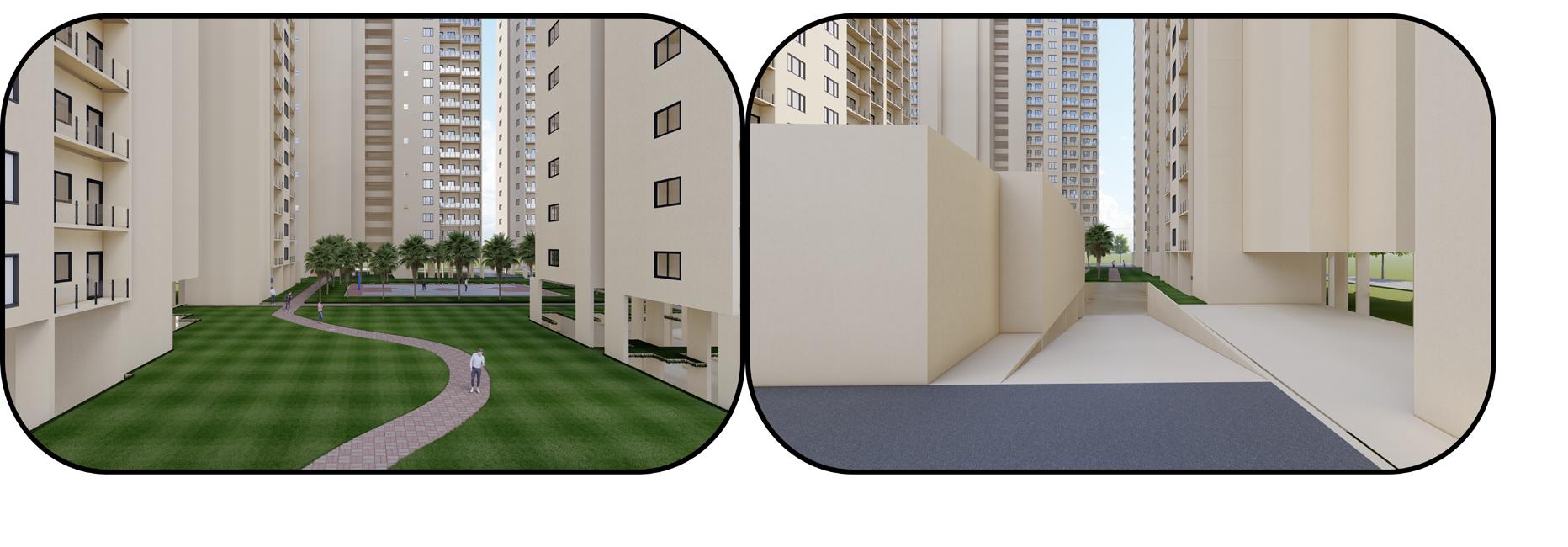
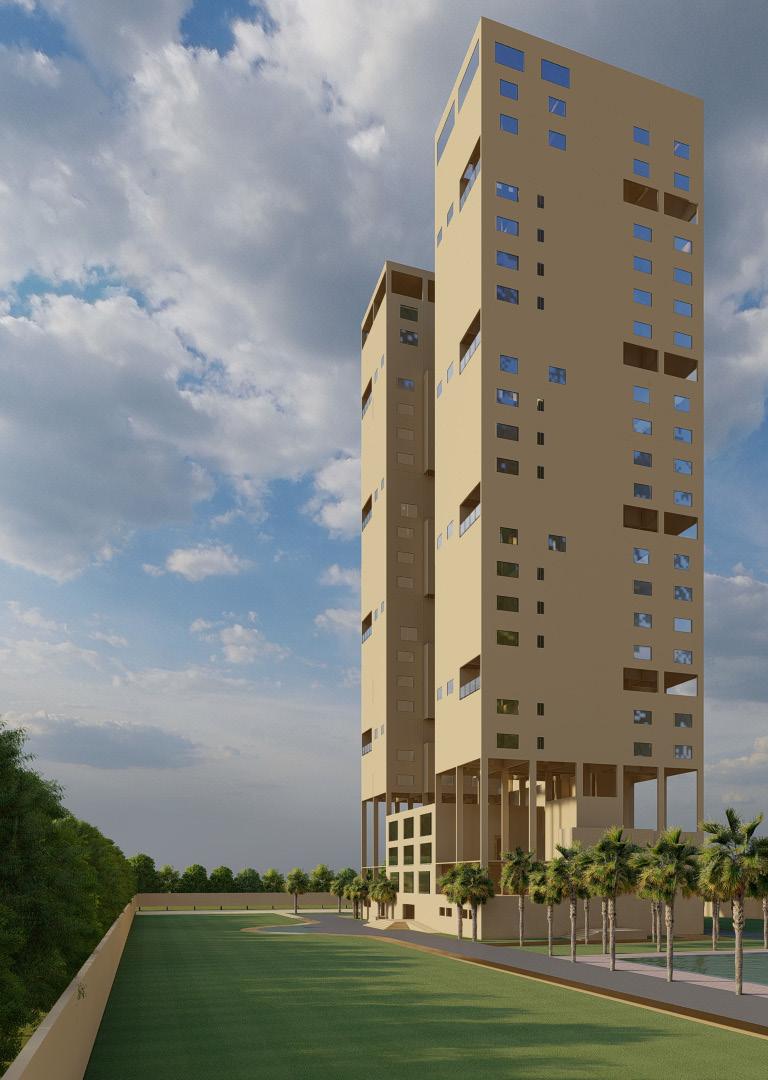
A busniness hotel that caters to a person’s needs, be it work, meetings, or a break. the exposed columns and elevations depict styles of architecture memorable to Ahmedebad, and also help in ventilation and cooling during the hot weather periods that are experienced.

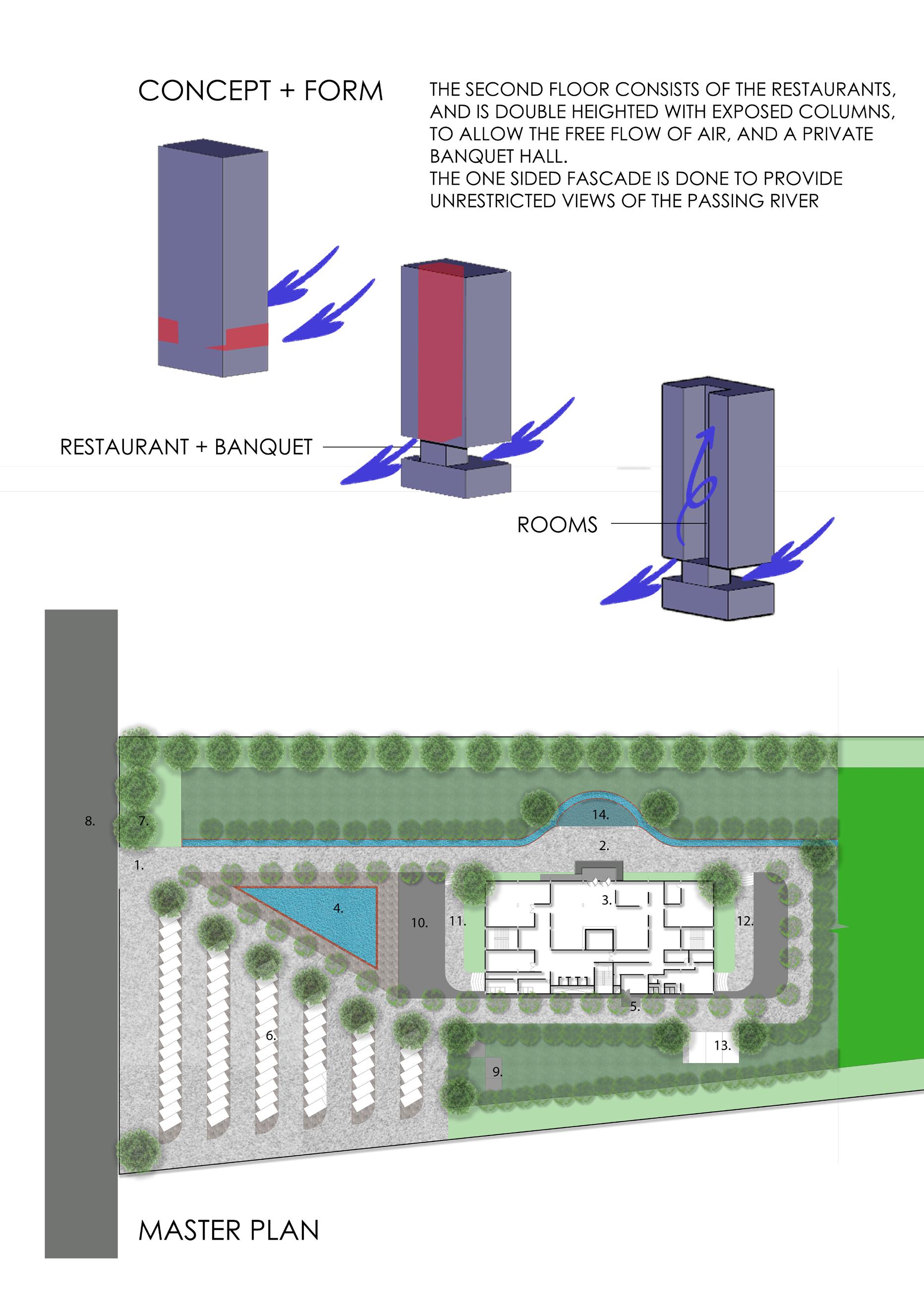
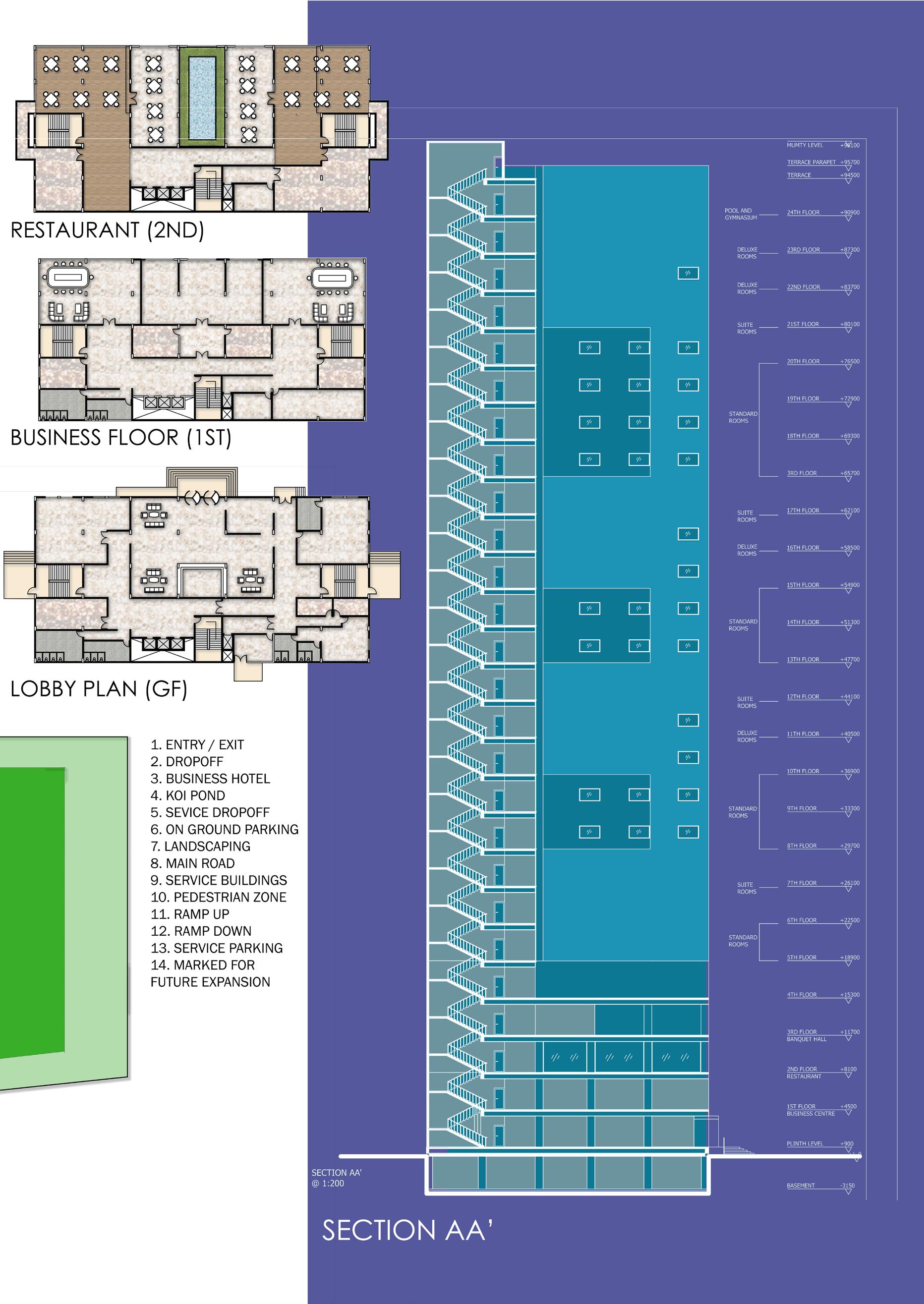
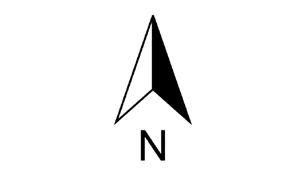
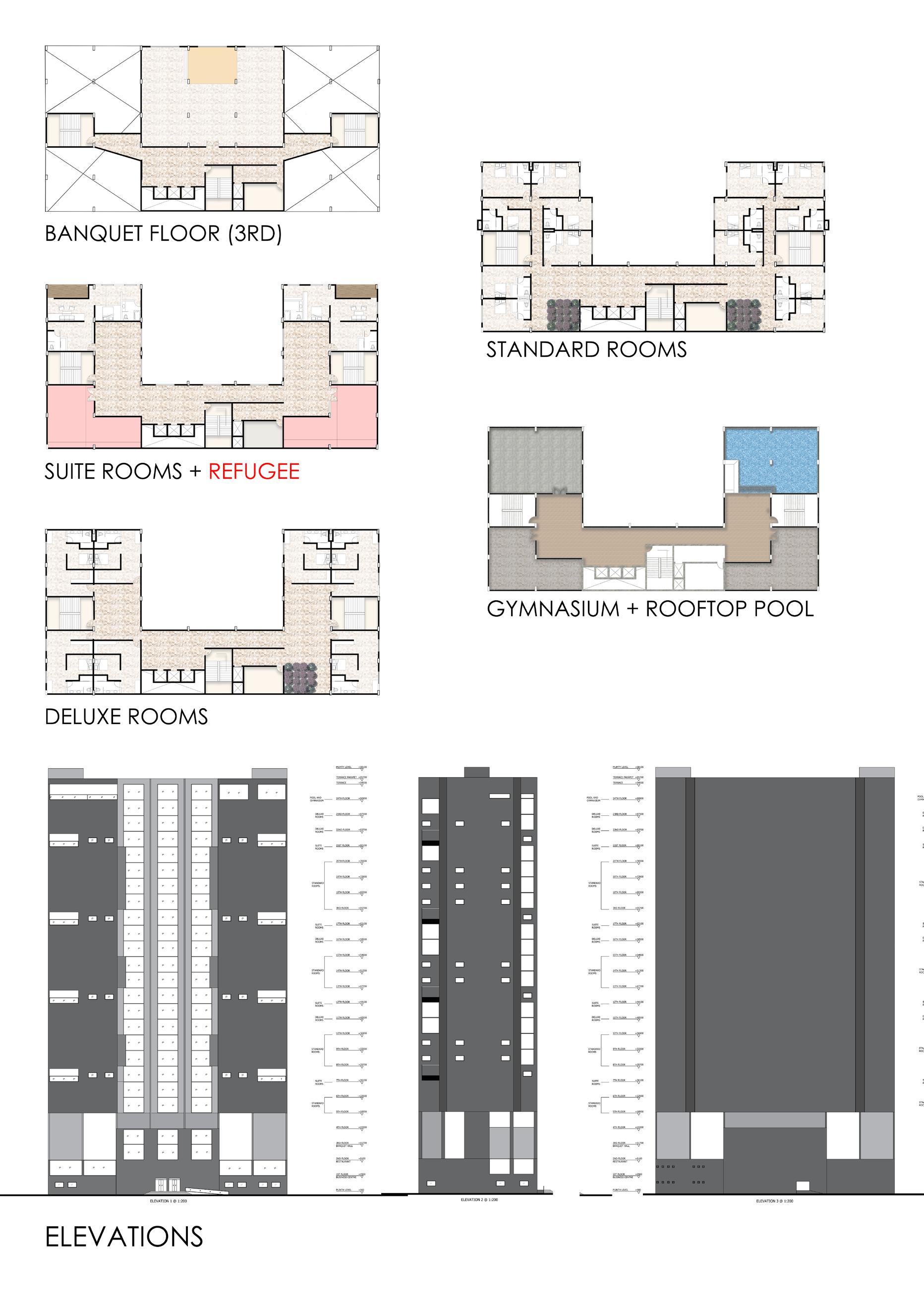
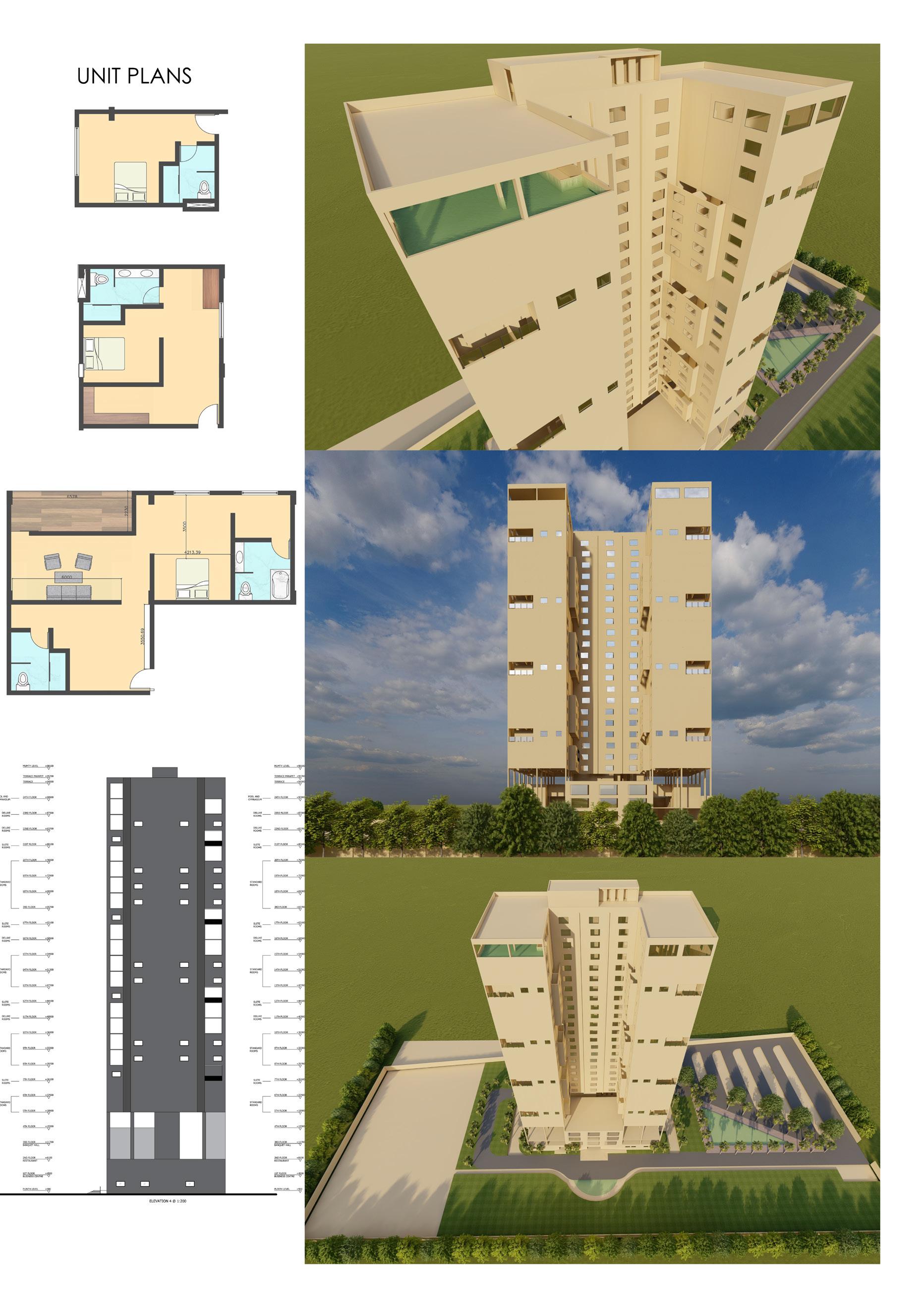
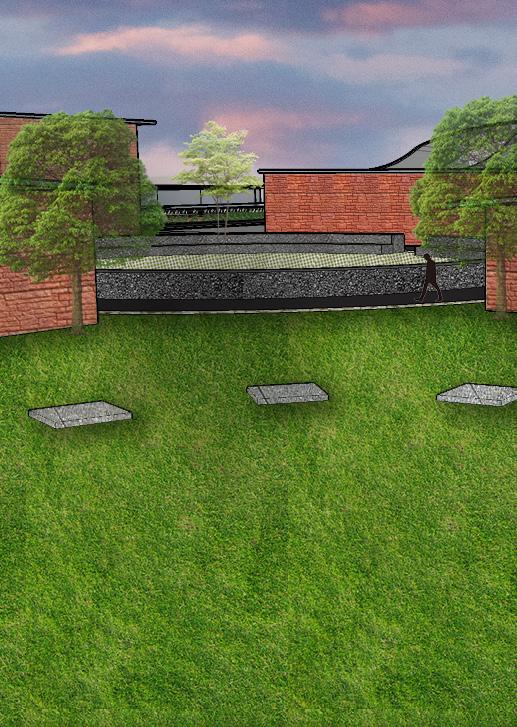
An Experiential centre built to put one in the shoes of a soldier, and get a glimpse of what he/she encounters through the course of their training and active duty. The five galleries designed are meant to take one through a sensory journey in order to help convey the message. coupled with the galleries are blocks that help enhance the time spent at the centre, and include spaces such as the library, auditorium, and so on.
 SITE
SITE
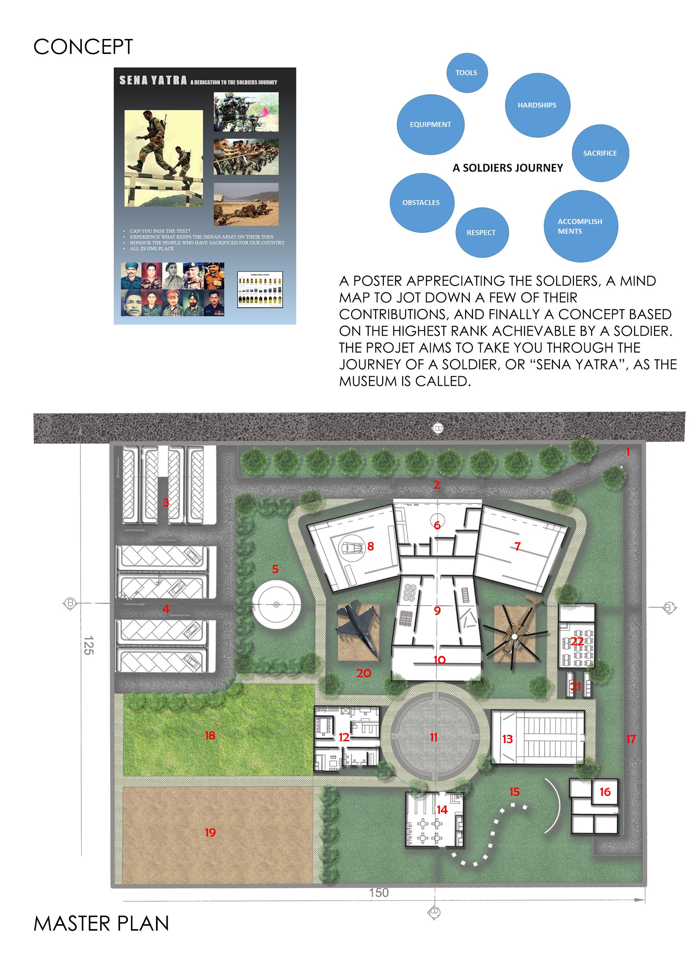
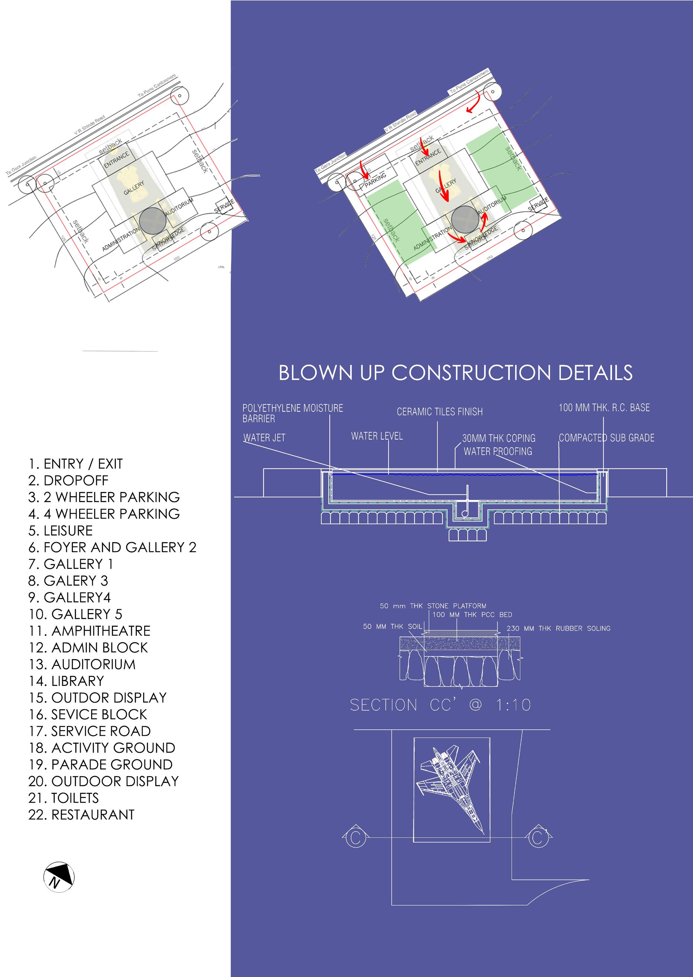
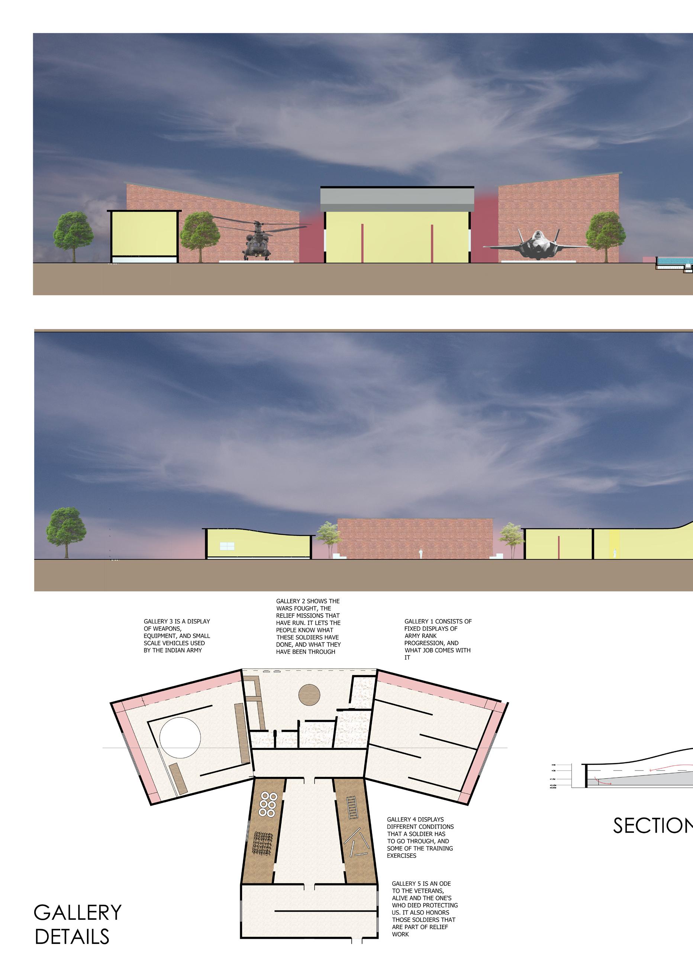
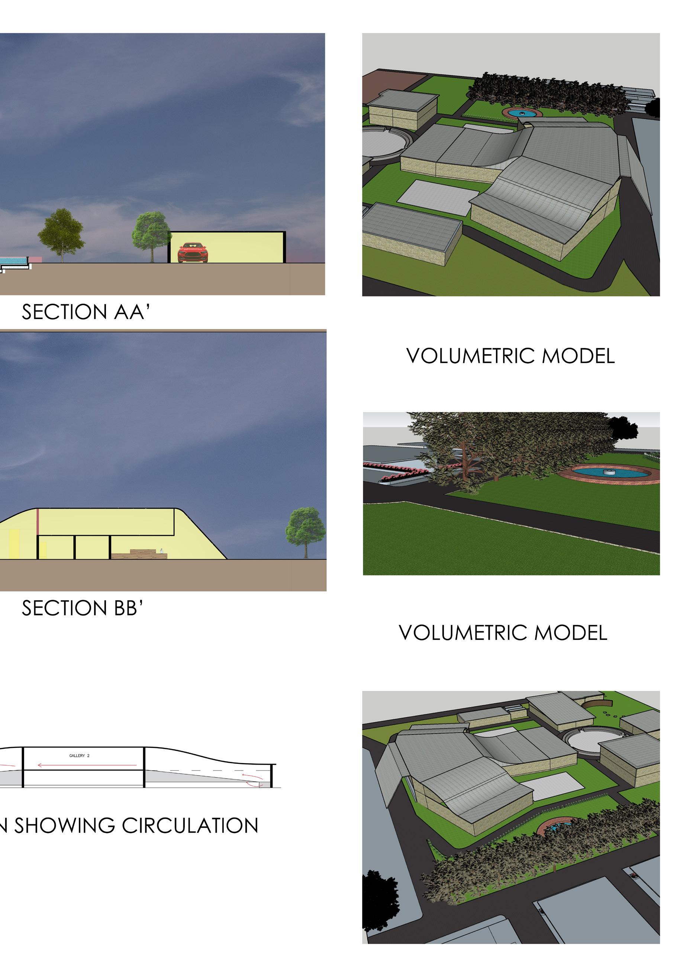
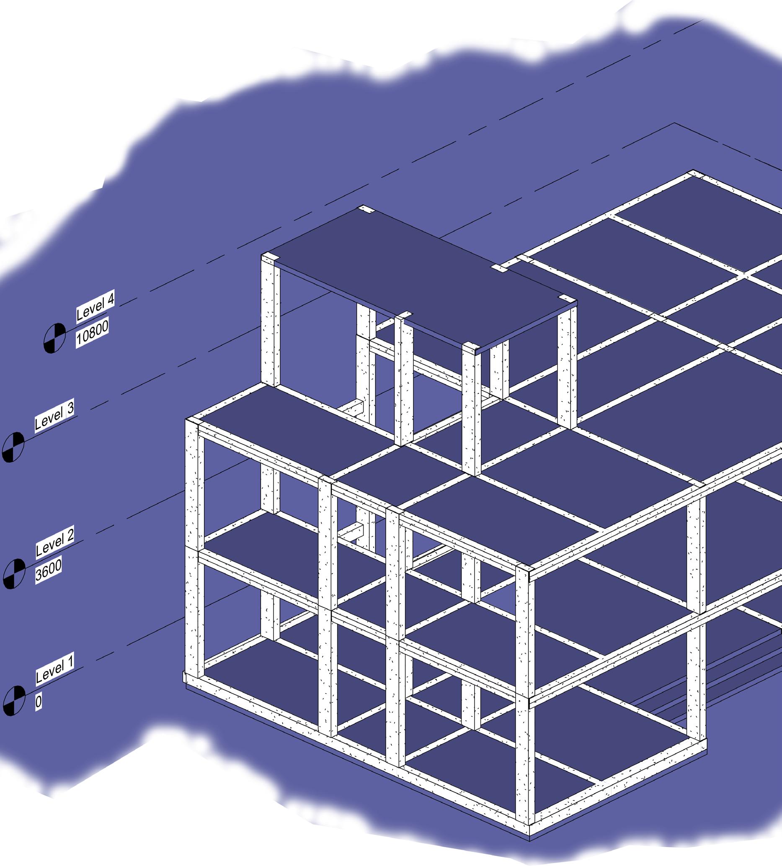
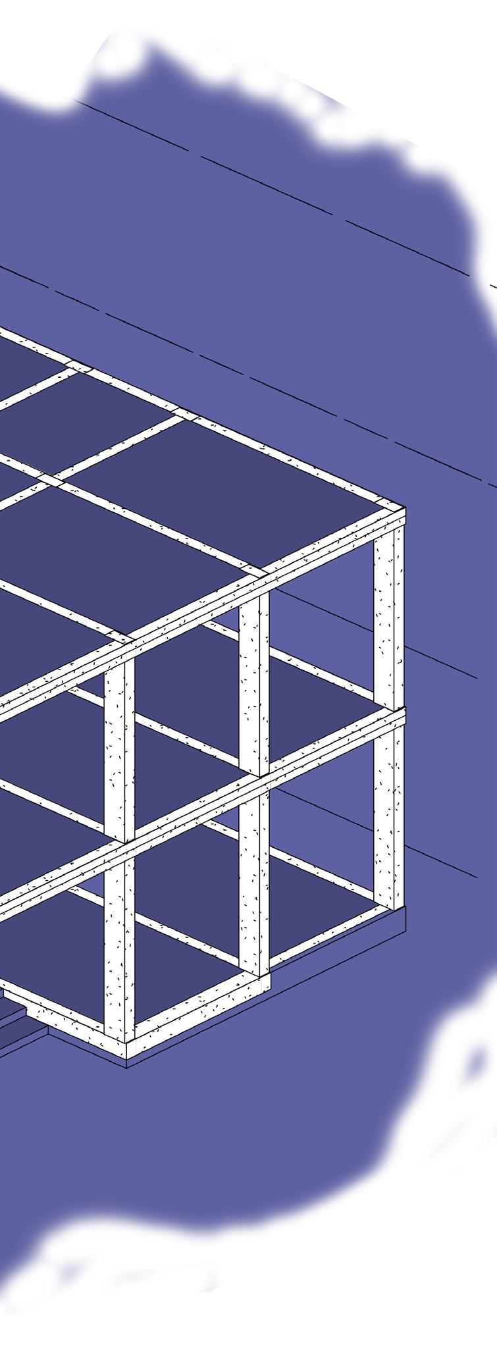
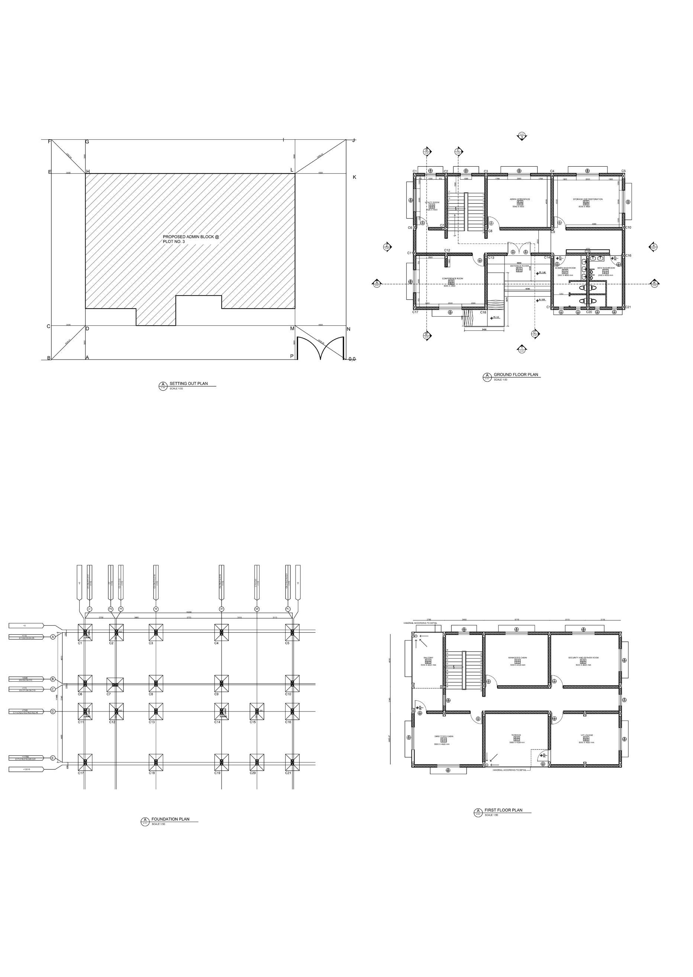
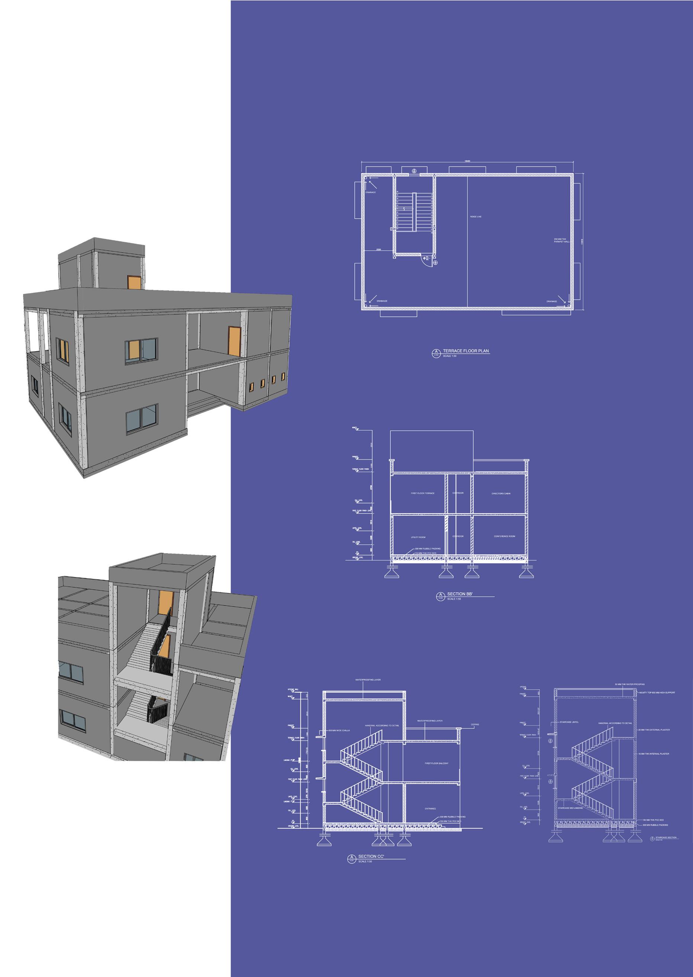
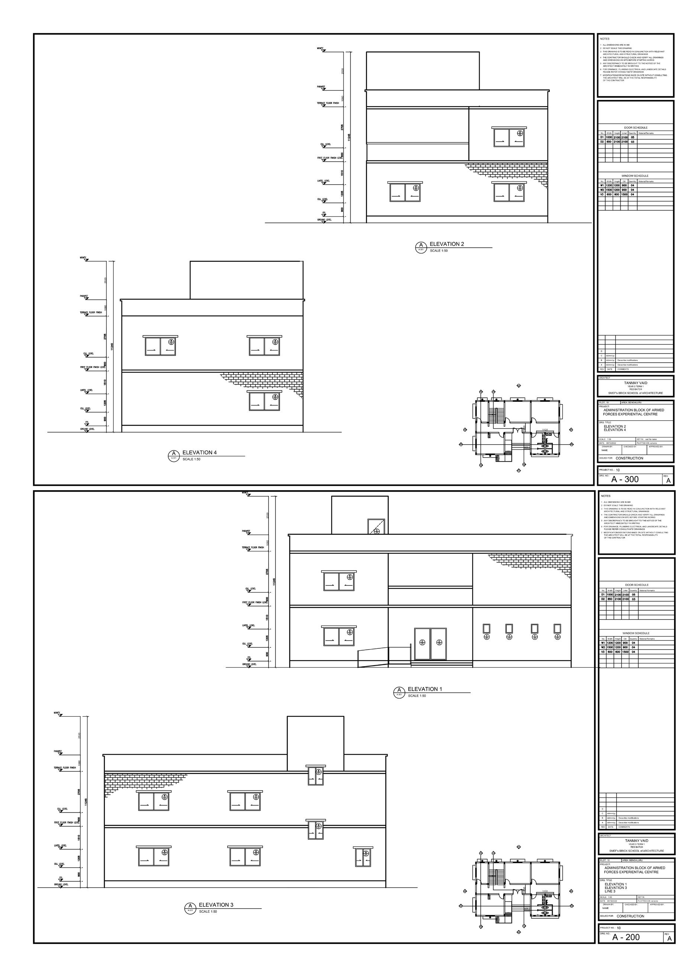
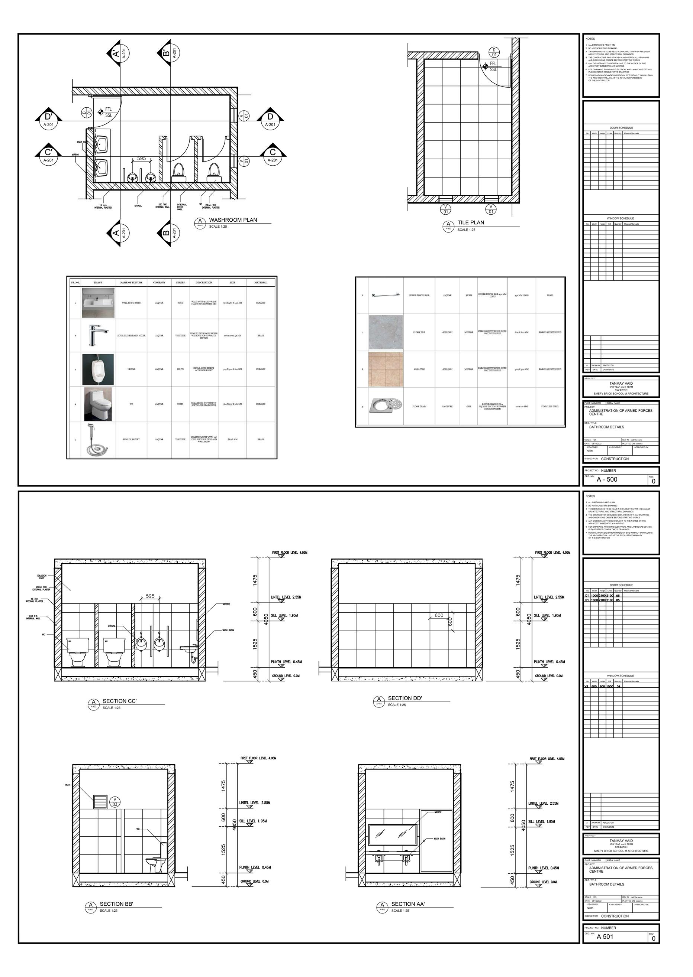
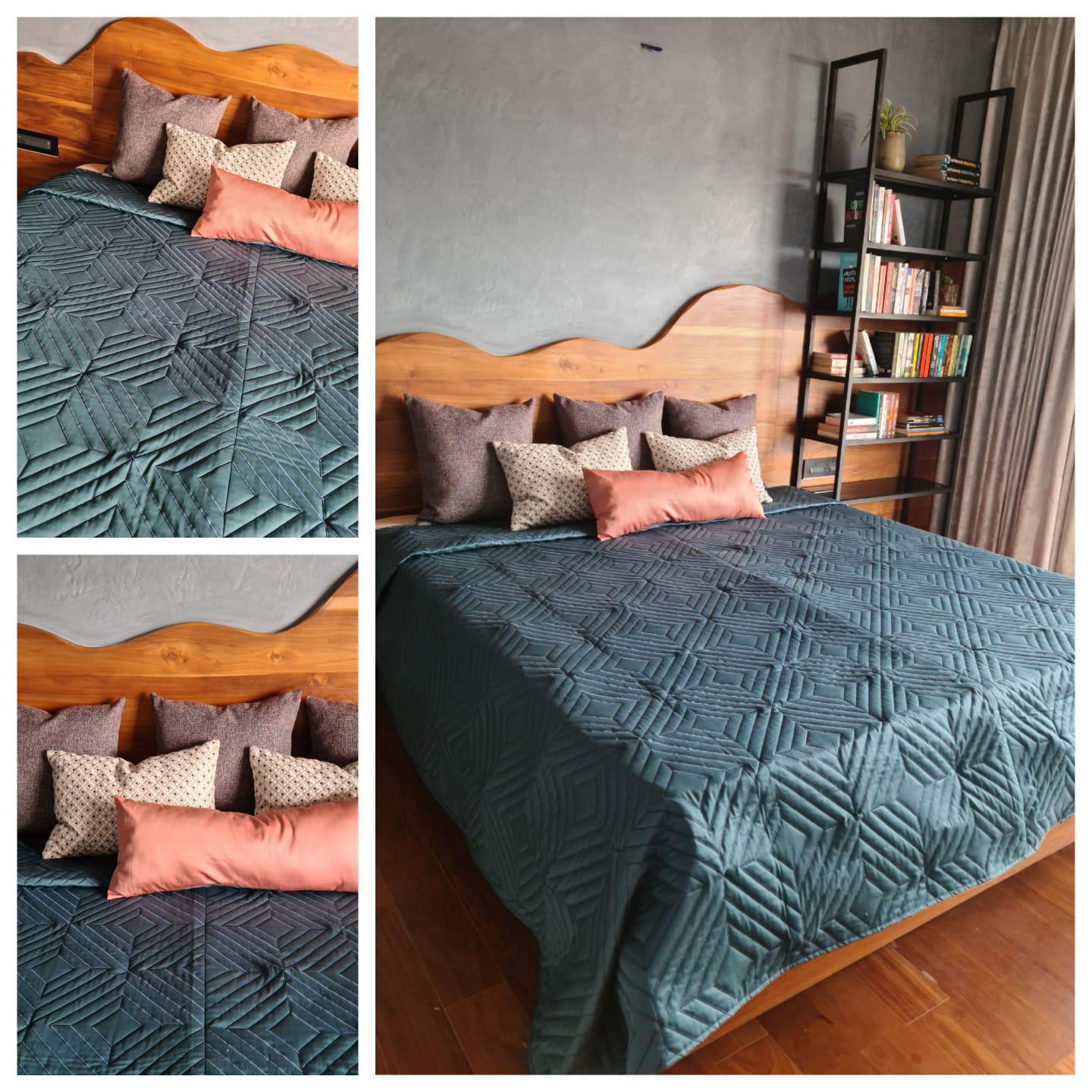
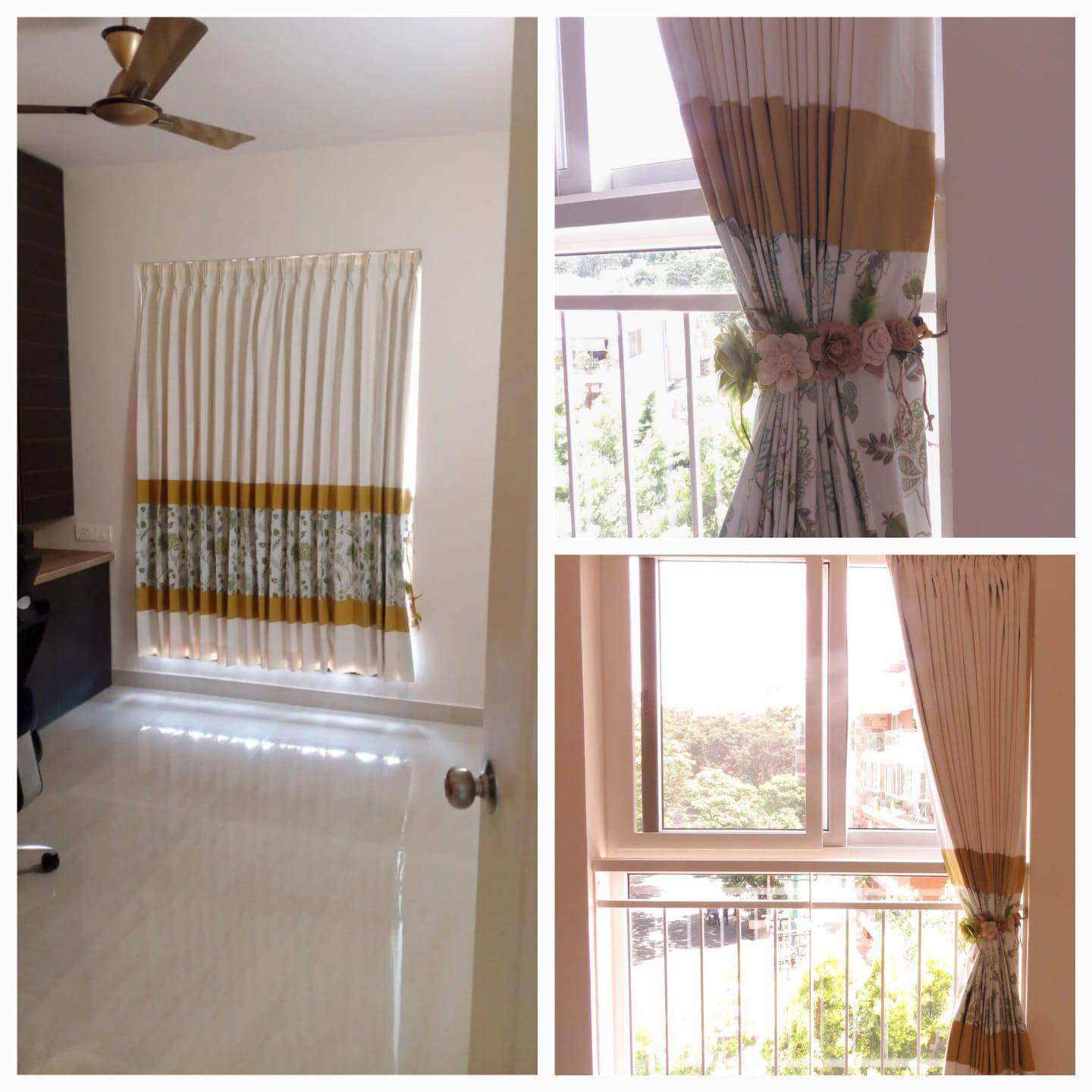
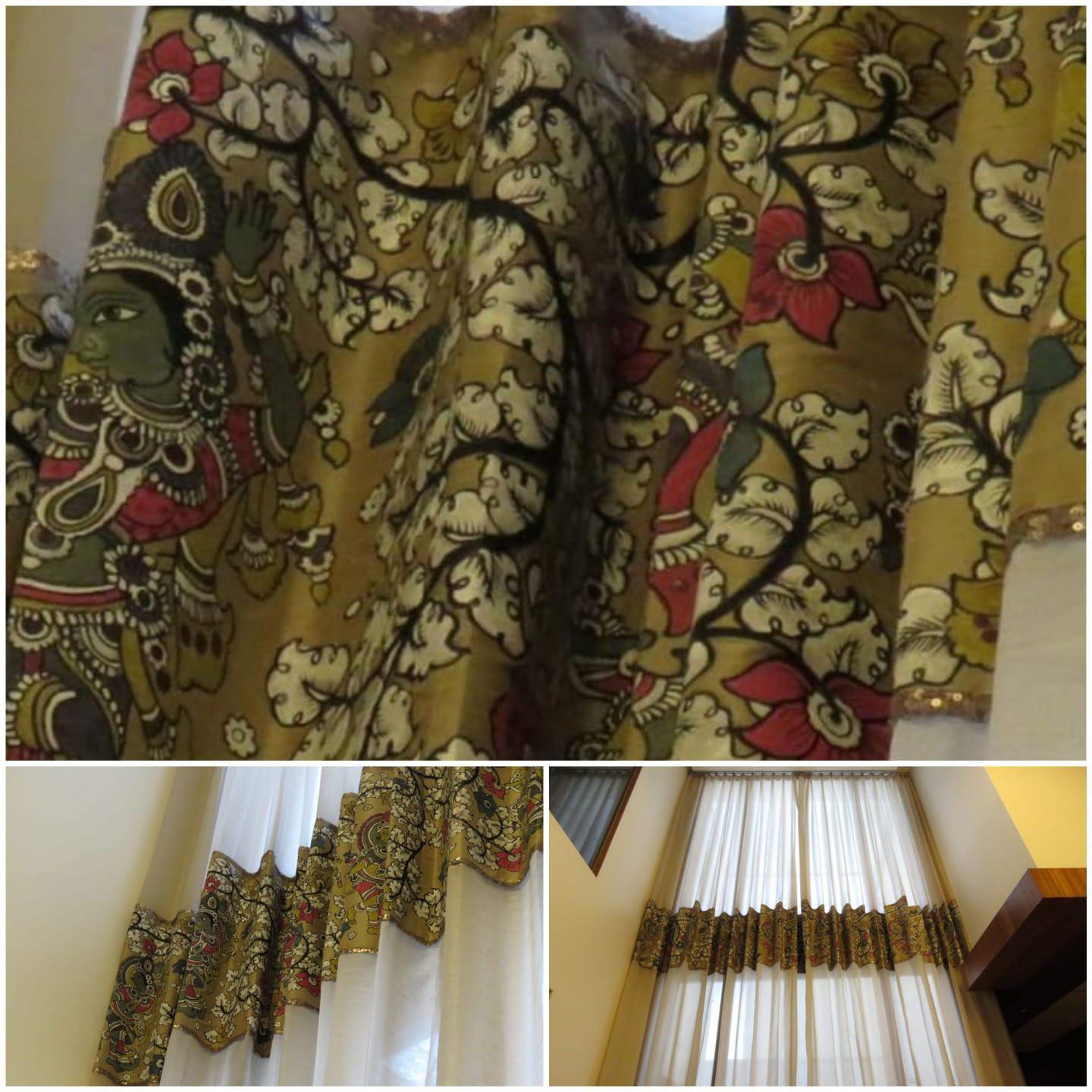
An internship with innovarch Architects, where i finished their study model from scratch, and gained experience on software and ooffice work.
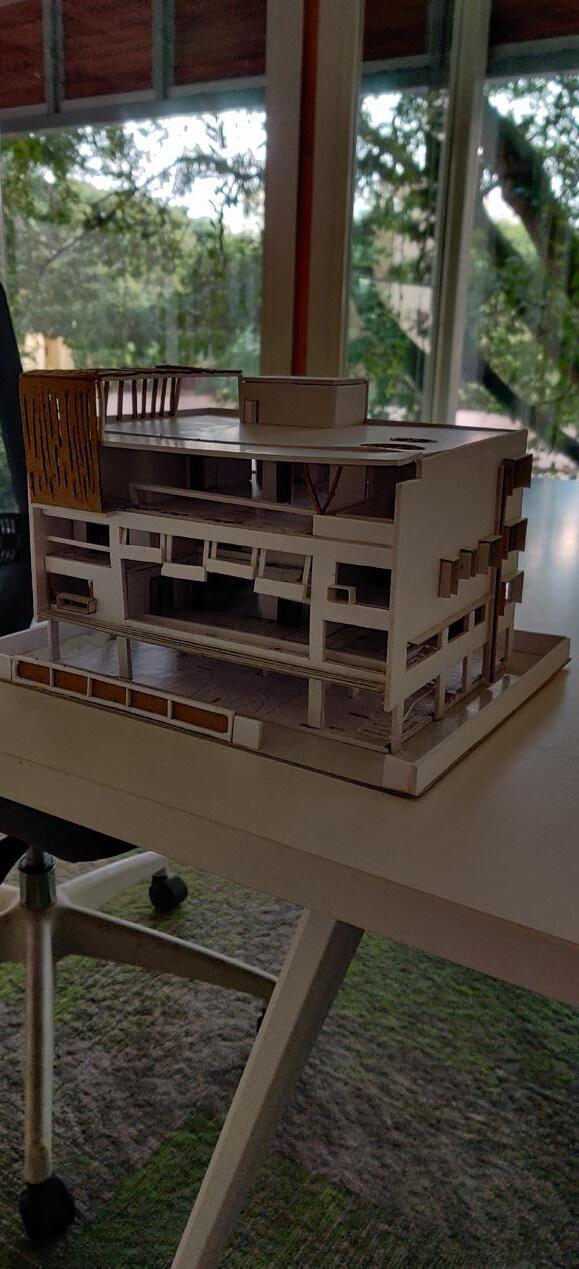
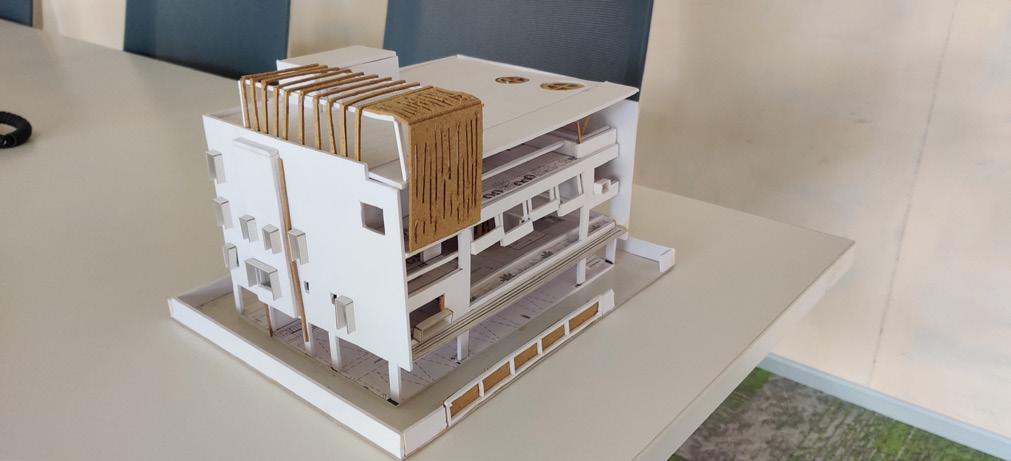
The installation designed consists of the Caduceus (which is a staff with wings, and two snakes intertwined around it) and the covid cell. The Covid cell is shattered around the staff, indicating that our doctors are the ones who have helped break down this deadly virus.
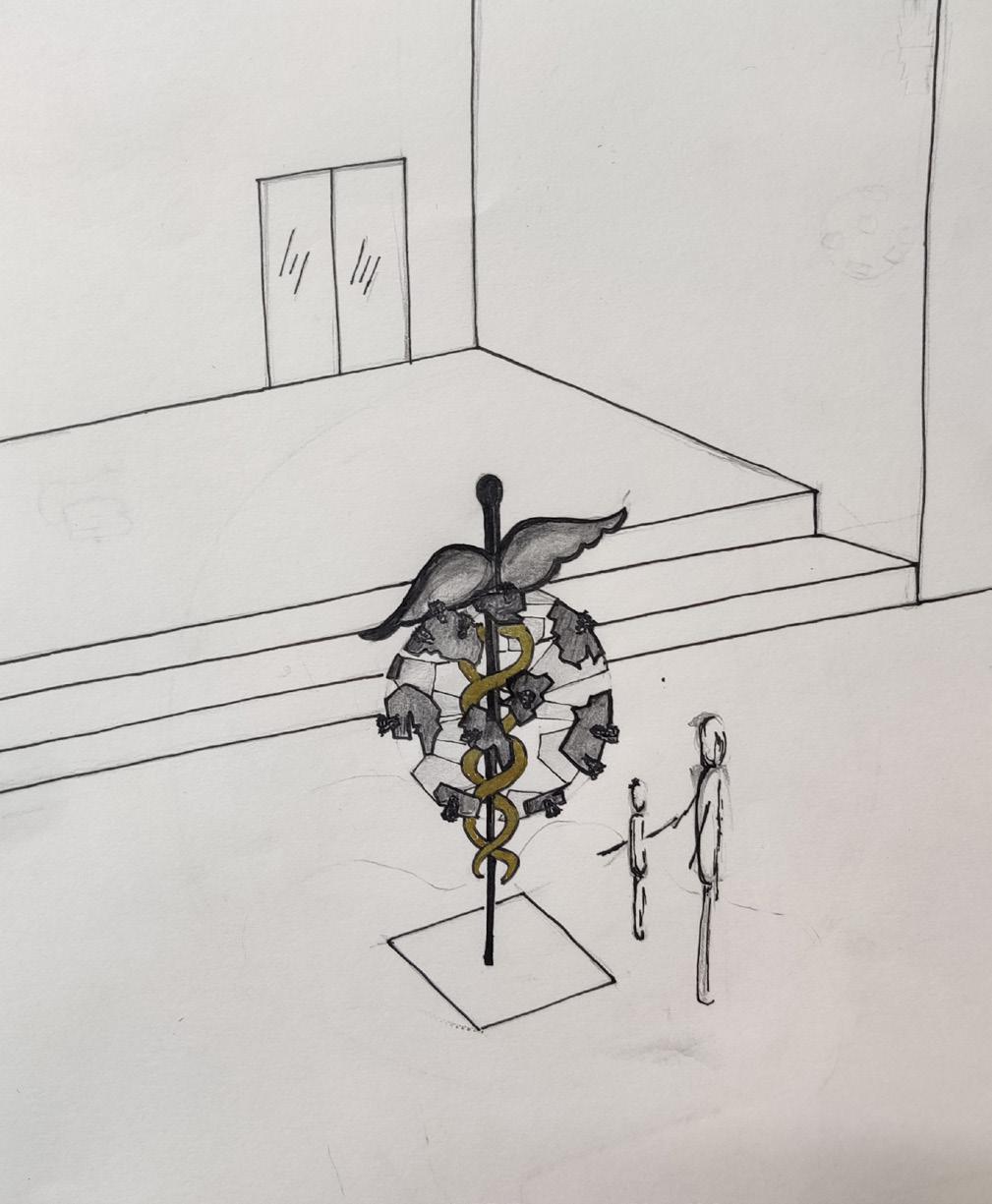
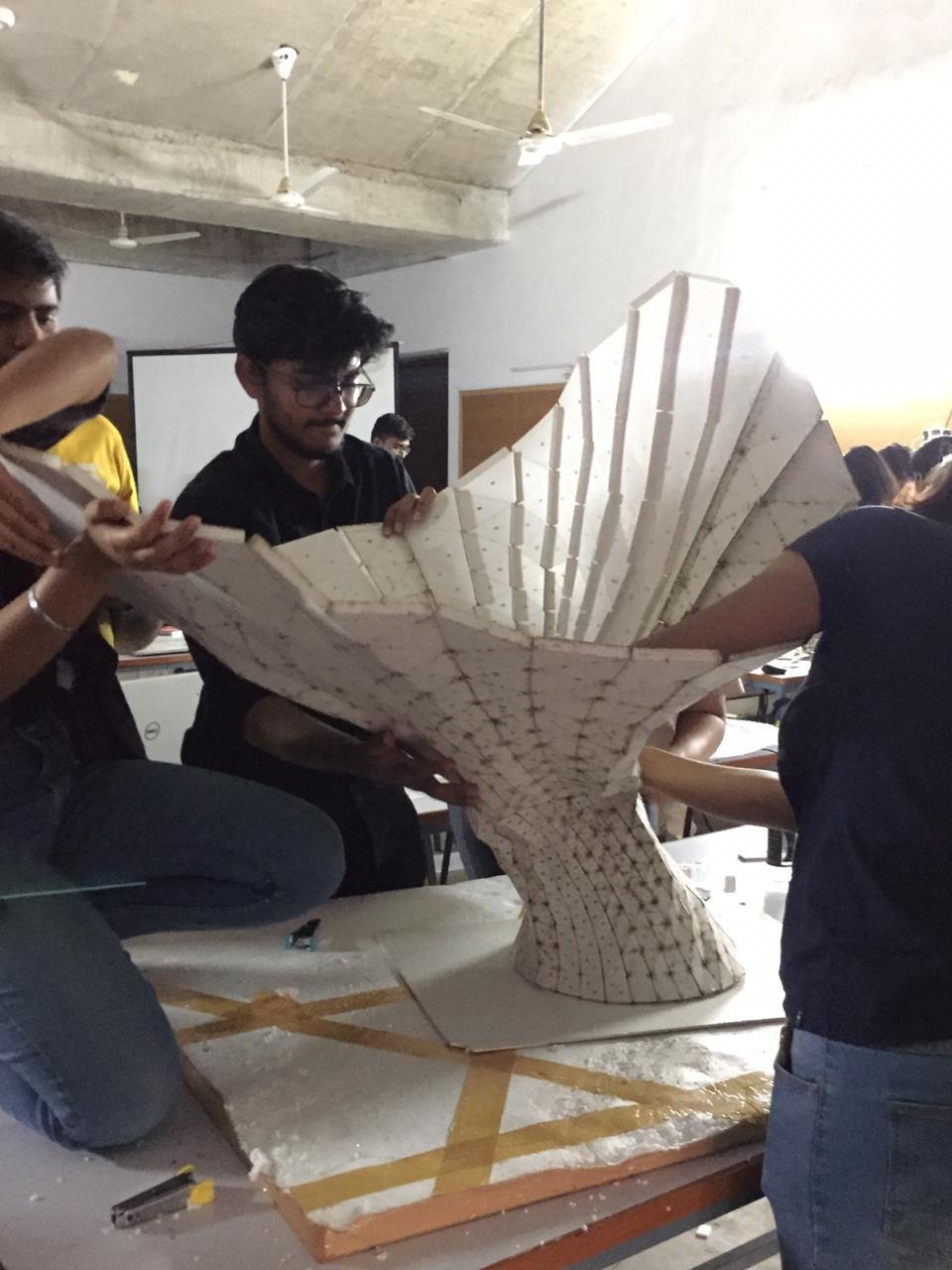
An exploration to study city life apartments, a housing unit designed by Ar. Zaha Hadid. with a study of structural systems and building a hand done model for understanding.
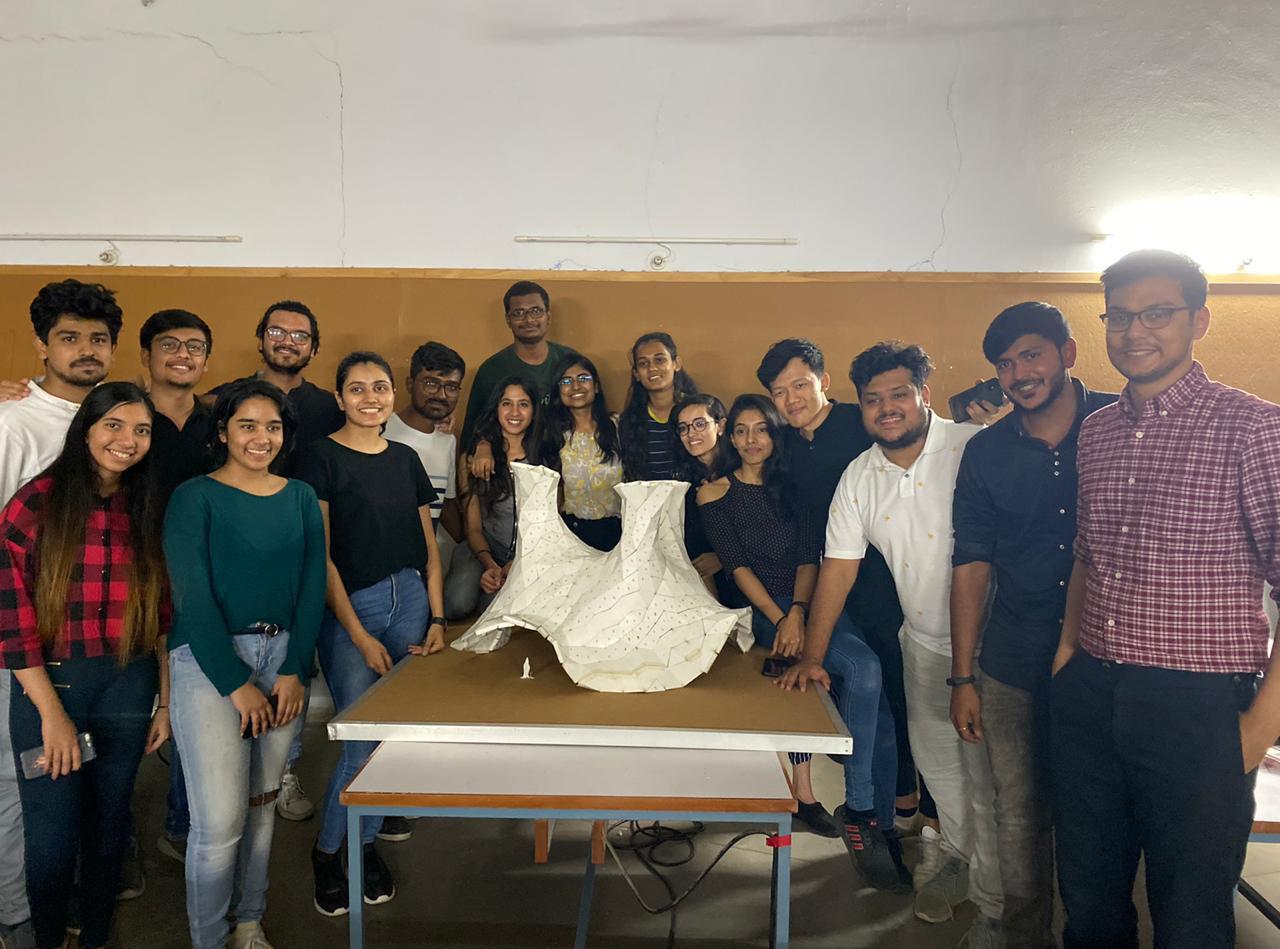
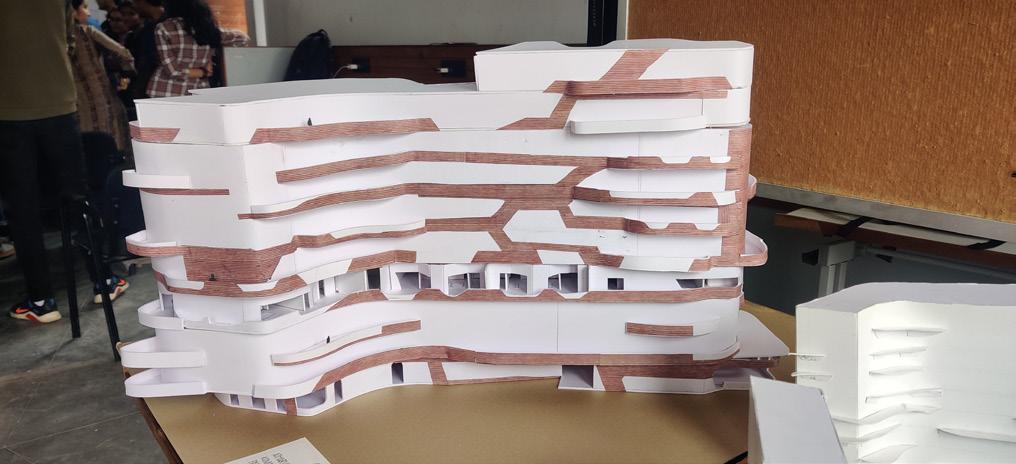
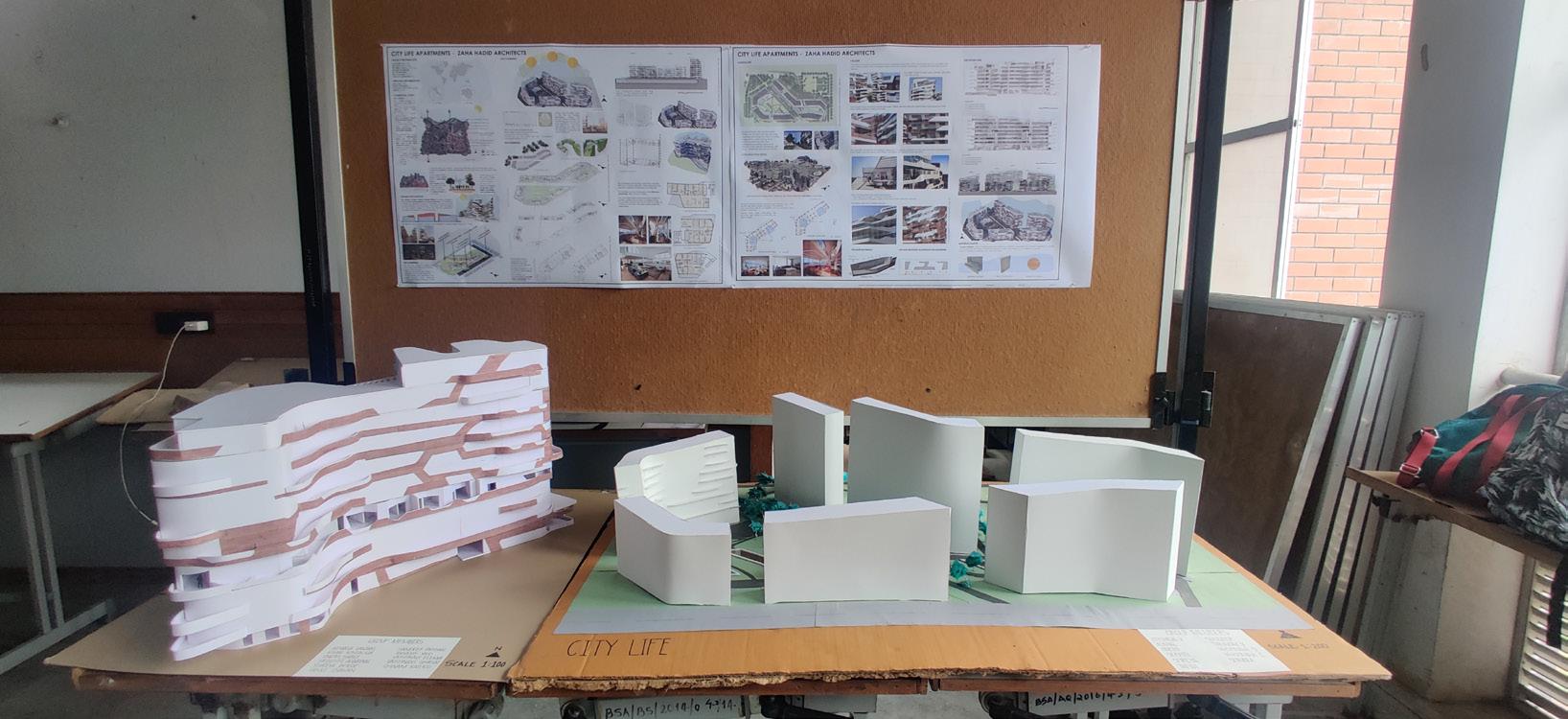 hand done models based on exploration in workshop.
hand done models based on exploration in workshop.
