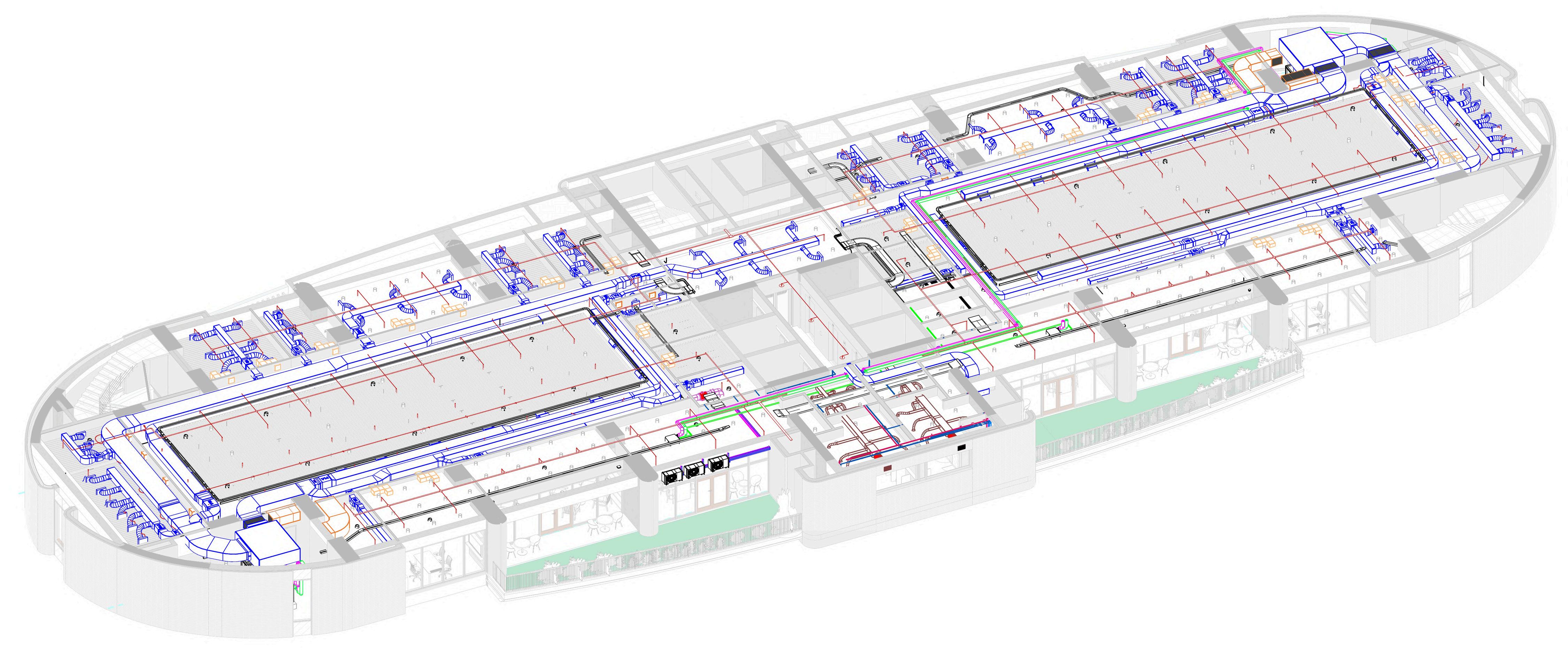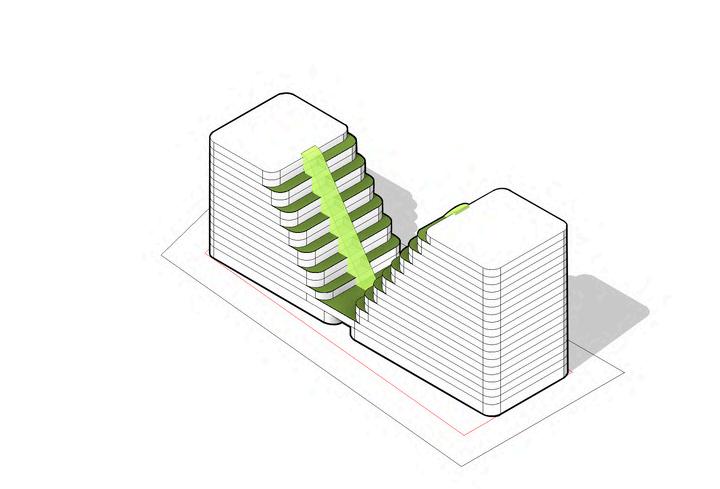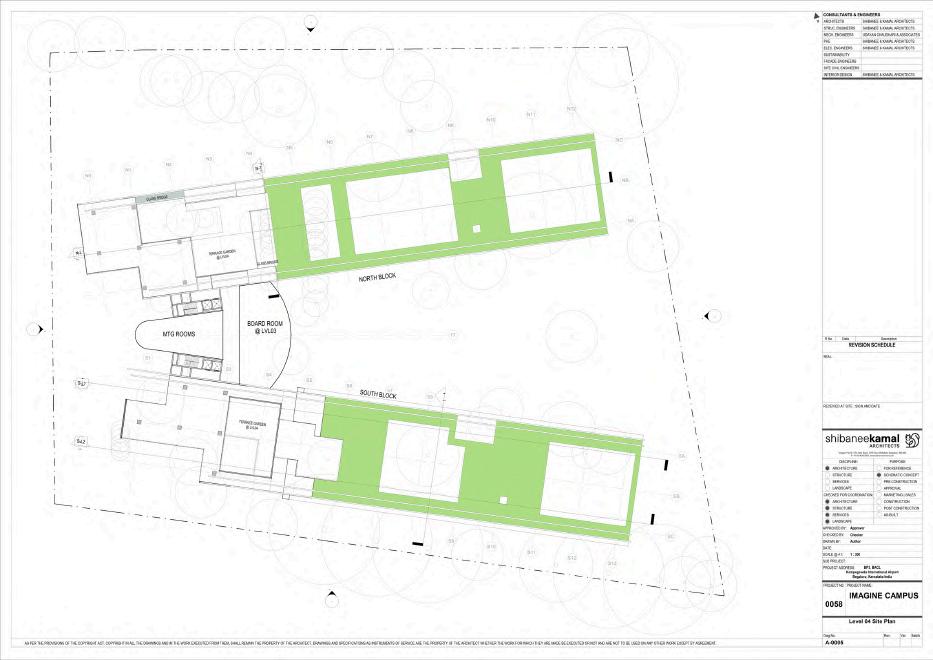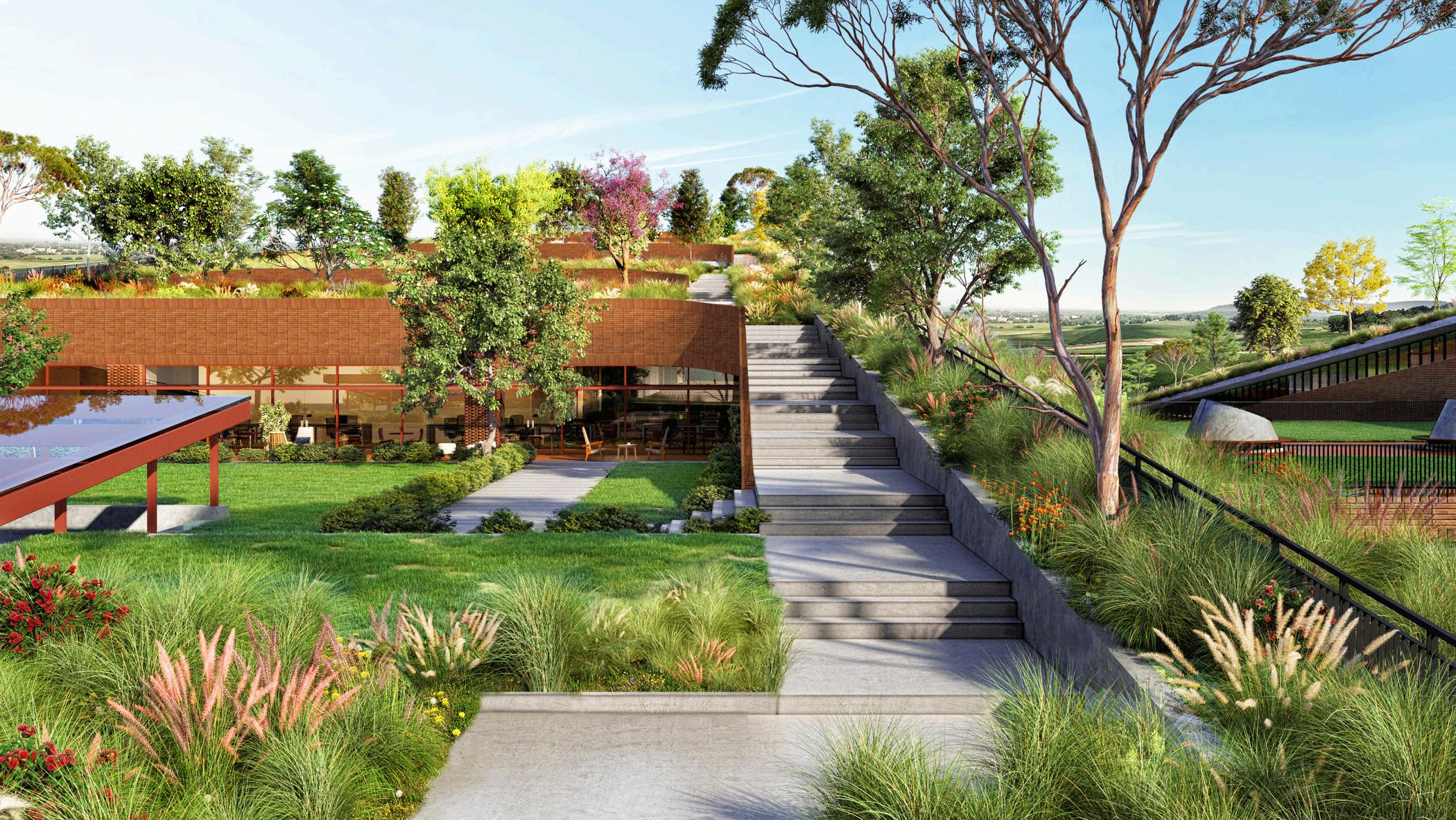TanmayJanawade

T A N M A Y J A N A W A D E
tanmayjanawade14@gmail.com
+91-8435234240
Indore | Bangalore


I am an architect with a strong foundation in design, combining functionality, aesthetics, and sustainability. Through hands-on experience in studios and real-world projects, I have developed problem-solving skills, attention to detail, and a deep understanding of how spaces influence daily life. A key project reinforced my belief that architecture isn’t just about structures—it shapes experiences, enhances productivity, and fosters a sense of place.
With a proactive and adaptable mindset, I thrive in both independent and collaborative environments, bringing creativity, organization, and a commitment to excellence. Passionate about innovation and thoughtful design, I strive to create spaces that balance practicality with vision, ensuring they are both impactful and enduring.
CURRICULAM CURRICULAM VITAE VITAE
EDUCATION
2019 - 2024 Bachelor in Architecture and Planning VNIT, Nagpur
2019
Indore, M.P. Class 12th
Choithram school, CBSE
2017 Indore, M P Class 10th
Choithram school, CBSE
EXPERIENCE
June 2024February 2025
Assistant Manager, at Total Environment Building Systems Pvt. Ltd.
Prepared Good For Construct on (GFC) drawings for a commercial building, Interior Office space and Resident al Build ng
Designed and deta led elevat ons, enhancing project aesthetics and funct onality
Developed spatial layouts for a commerc al building and created initial interior concepts for an office pro ect
Successfully completed GFC drawing sets for two commercia pro ects.
Led client meetings and presentations, ensur ng clear communication and al gnment with project goa s.
Integrated Rev t into project workf ows, enhancing efficiency and accuracy
Provided guidance to fe low architects and mentored nterns, foster ng skill development and team growth
Produced detailed architectura drawings in Revit, mproving precision and reducing errors
Conducted design rev ews and collaborated with consultants to al gn with project goals and client vision
Managed project documentation, ensuring compliance with loca building codes.
Coordinated with multid scip inary teams to resolve design and technical challenges effectively Ass sted in resolving technical ssues during construction, minimizing rework and delays
JuneDecember 2023
Architect Intern, at Total Environment Building Systems Pvt. Ltd.
Preparing Good For Construction (GFC) draw ngs of a commercial building which included staircase, Parking ramp, Electrica , Masonry, RCP and f ooring drawings with scheduling Elevat on design and detail ng s
Design deve opment of spaces of a commerc al building and Init al conceptual of an Inter or office pro ect .
2021 - 2023 Worked on my own house
Ga ning practical knowledge in construction of my own house under the guidance of Ar Navendu shrivastav sir, Design Buro Architects
May 2022June 2022
Intern , at Aadharshila Architects
Worked on AutoCAD to create plans, elevat ons, sections, and details for various projects Made 3D mode s us ng sketchup pro
ELECTIVES | WORKSHOPS
2024 | SEM X Biophilic Workspace Design
Dissertation | Sem X
2024 | SEM X Infrastructure Planning and Design
Instructor - Prof Dr Amit Deshmukh
2022 | SEM VII Appropriate Technology (APT)
Instructor - Prof Dr Chandra S Sabnani
2022 | SEM VII Universal Design
Instructor - Prof Dr Pankaj Bahadure
2020 | SEM IV Contemporary Bamboo Architecture
Instructor - Prof Ashish Nagpurkar
CO-CURICULAR ACTIVITIES
2022 - 2023 FinalYear Representative
Octaves music club VNIT, Nagpur
2020 - 2021 Member of Departmental Council 2ndYear, VNIT
2019 - 2020 Event Organizer Aarohi VNIT
2018 - 2019 Vice Captain cho thram school
ACHIEVEMENTS
2024 2nd Position in Jhankar (music competition) Represented the Dept at College Level
2020 Short listed for SSB interview Defense services 2015-2019 International Olympiad rank holder
CONTENTS
POARR - LOGISTICS COMANY
Office Interior
VOLVO - RPF
Commercial Project
ATR - COMMERCIAL
Commercial Project
IMAGINE CAMPUS
Commercial Project
Functional, Aesthetic, Timeless.
PURSUIT OF RADICAL RHAPSODY
Karnataka, India 2024
Client
Logistics Company
Typology
Commercial interior
Size SQ.M./SQ.FT.
1,858/20,000
STATUS
Ongoing


Designed to improve productivity and collaboration, the office interior has a functional layout, sustainable materials, and optimum natural light, seamlessly combining open and private areas to produce a balanced environment for both collaborative and concentrated work






















Developed the complete Good for Construction (GFC) set for the project, meticulously detailing finishes, creating mood boards, and Created detailed architectural drawings in Revit, increasing accuracy and reducing errors











MEP Coordination
Coordinated with different stake holder for HVAC, FPS, PLUMBING, ELECTRICAL drawings and did a clash detection on Autodesk Construction Cloud (ACC) between the different models and base model. Frequent meetings were done with the consultants.

Landscape drawings
Discussing the requirement with the clients related to landscaping area, coordination was done with the landscaping team and design the reviewed.





Karnataka, India
Size SQ.M./SQ.FT
19,236 / 2,07,055
STATUS
Proposal submitted
STUDY OPTIONS









Our study options were designed to explore and refine the form and shape of our concept. A key objective was to integrate terrace gardens accessible from every floor, fostering a tranquil and refreshing environment that enhances relaxation and well-being within the office spaces





















Architecture is more than structure; it is the poetry of space, shaping emotions, memories, and the rhythm of life

AFTER THE RAIN
Karnataka, India

Client
Total
Typology
Commercial
46,451 / 5,00,000
STATUS
Ongoing





Designing the ramp required careful attention to ensure a minimum width of 4.5m and a clear height of 2.7m throughout. The unique shape of the ramp added complexity, particularly in maintaining consistent clear height at every point. This precision was critical to ensuring safe and unobstructed movement, meeting both functionality and regulatory standards.











FLOORING AND DRAINAGE PLAN











The commercial building features three core staircases and two fire staircases extending from the basement to the site level. Designing these staircases presented several challenges, including ensuring that each staircase is positioned within a 25m running distance from any point within the building. Additional considerations involved maintaining a minimum clear height of 2.2m in each staircase












Less is More
But sometimes it’s just less.
IMAGINE CAMPUS
Karnataka, India
Client
Total Environment
Typology
Commercial
Size SQ.M./SQ.FT
22,746 / 244,842
STATUS
Conceptual



The concept of this project focuses on preserving existing trees on-site and embracing biophilic design to create a strong connection with nature. By integrating these trees into courtyard spaces between areas and incorporating terrace gardens on every floor, the design provides relaxing open spaces for employees to unwind and recharge. The open-plan layout promotes natural ventilation and daylight penetration, reducing energy consumption while enhancing well-being.












