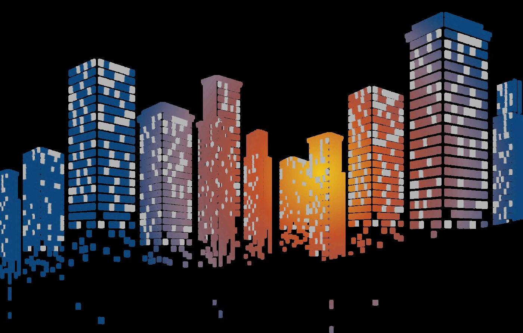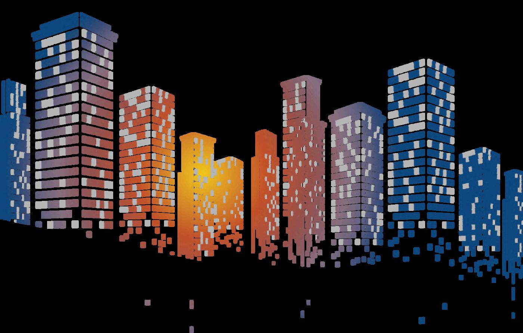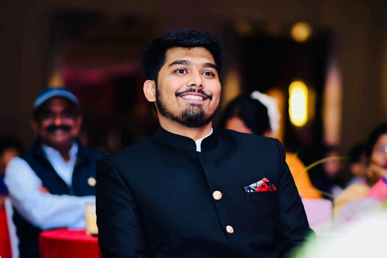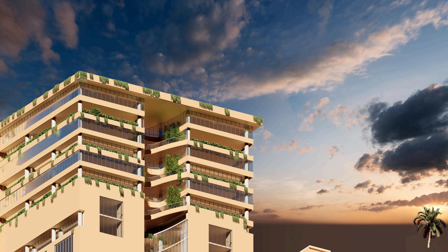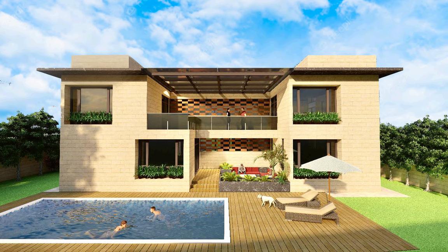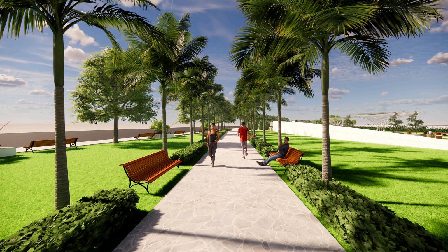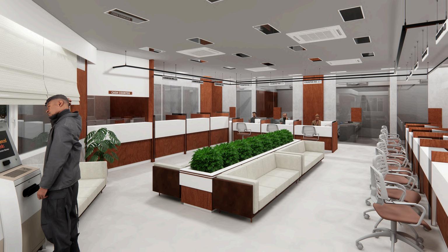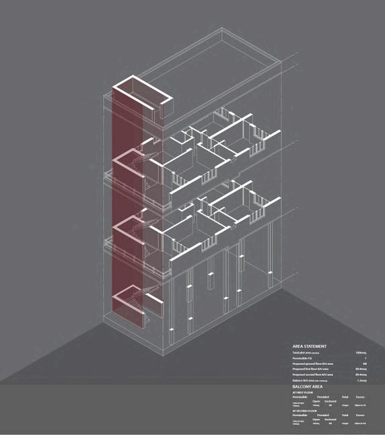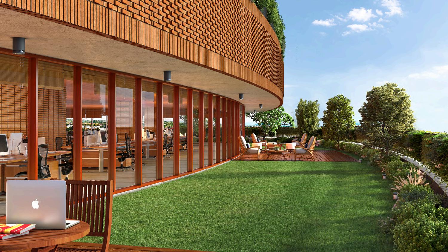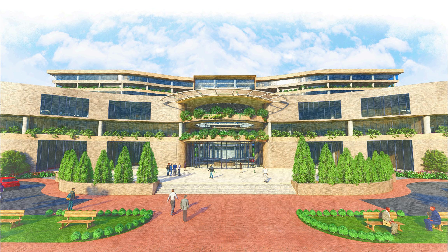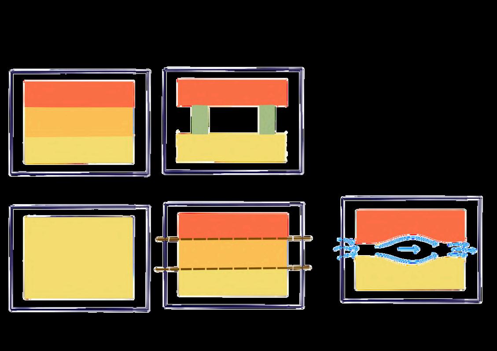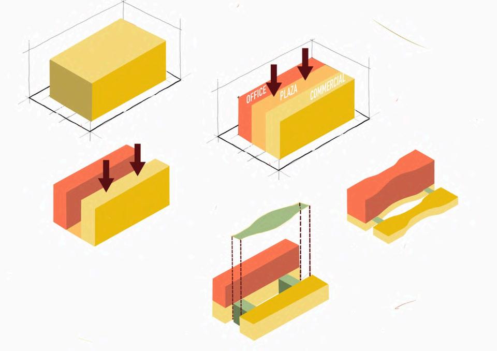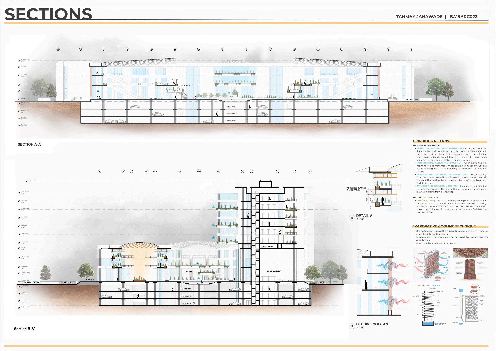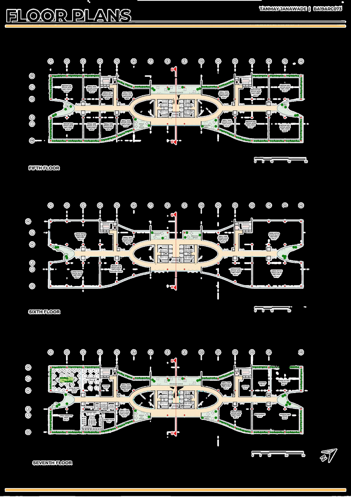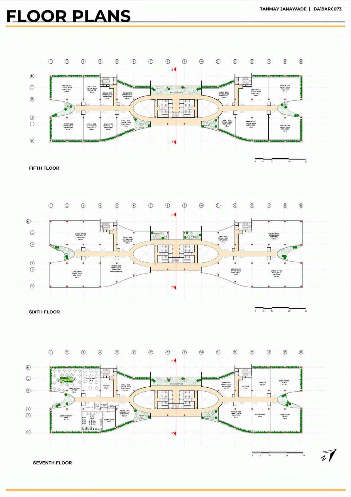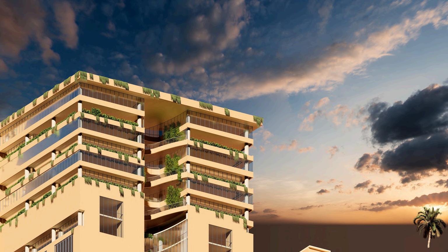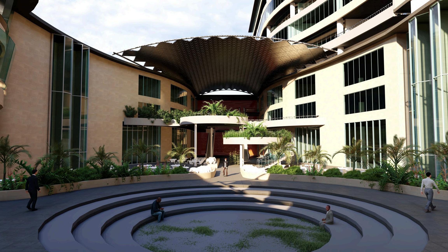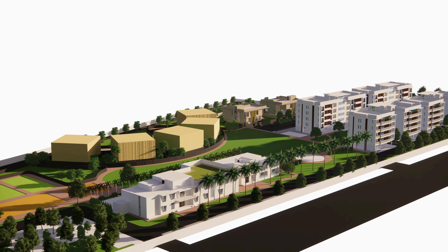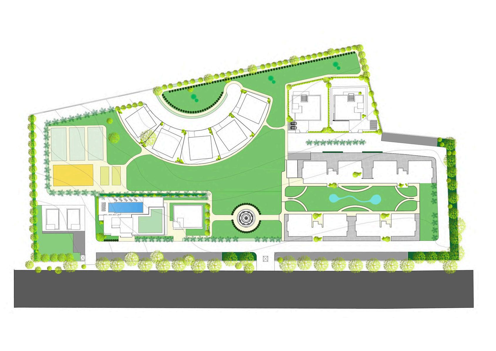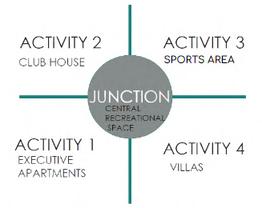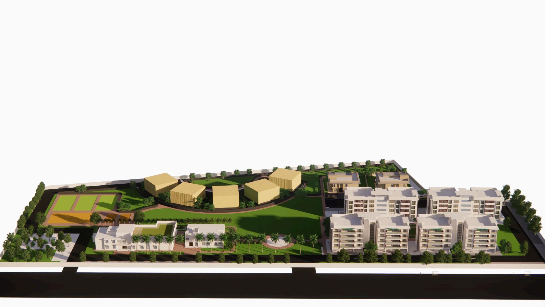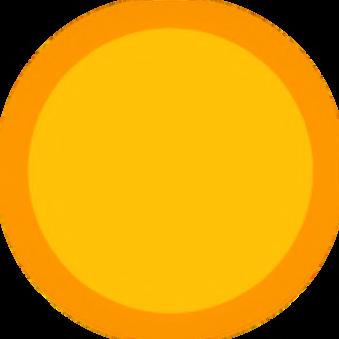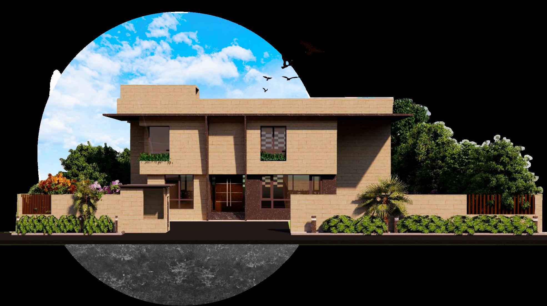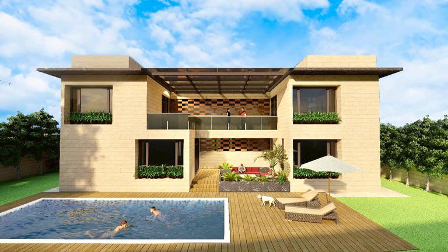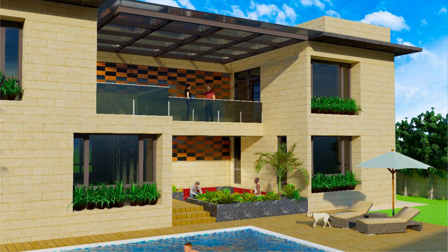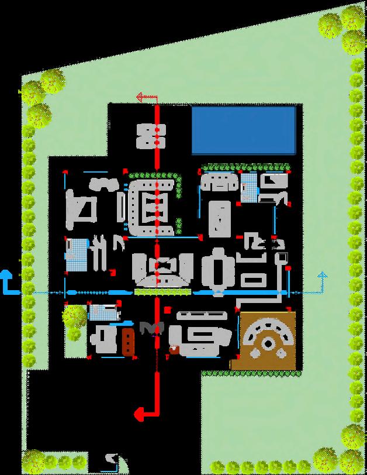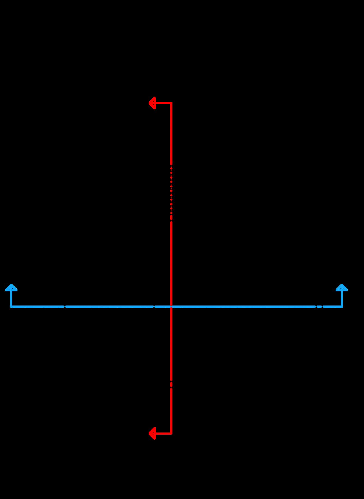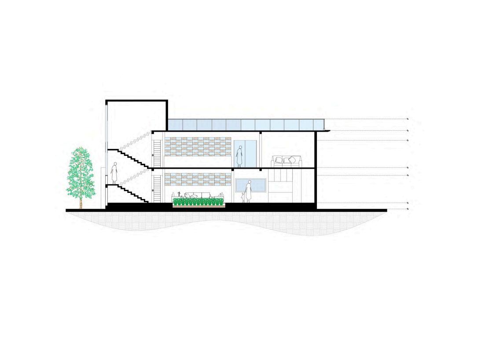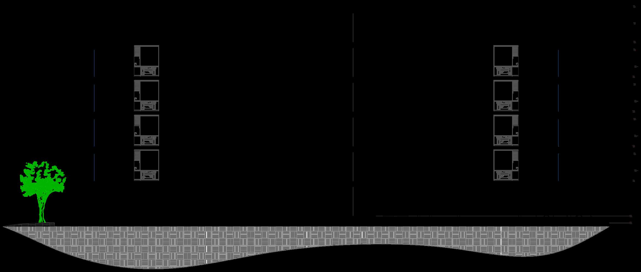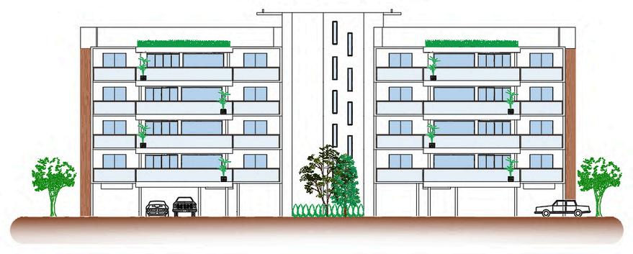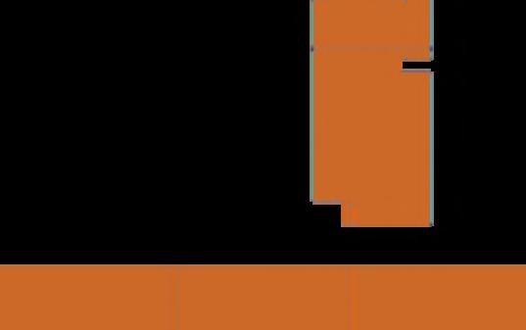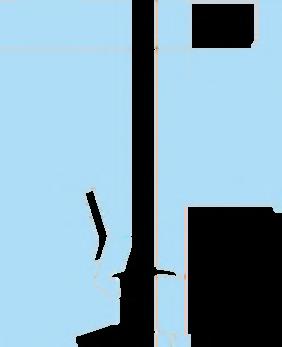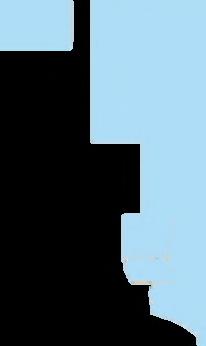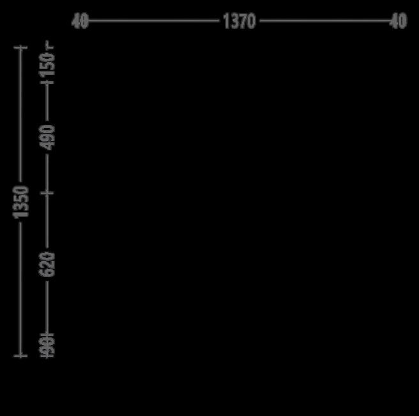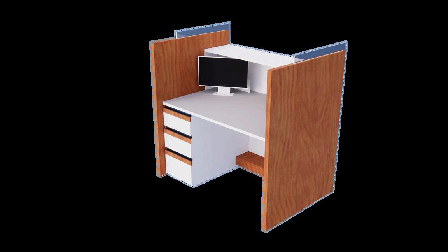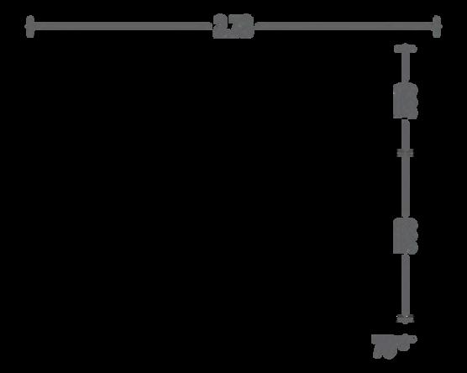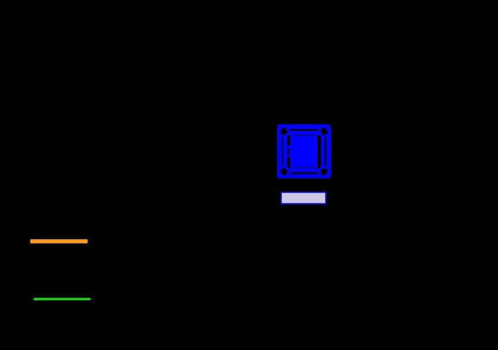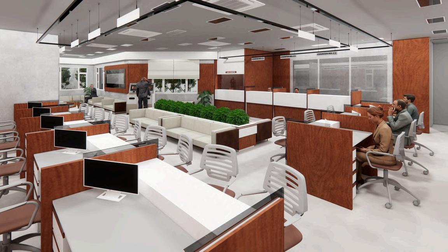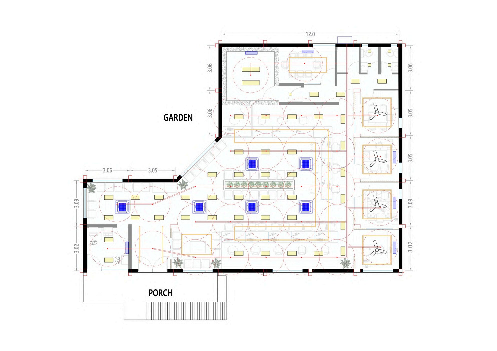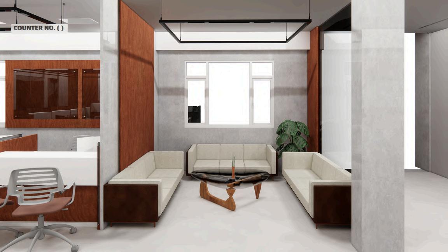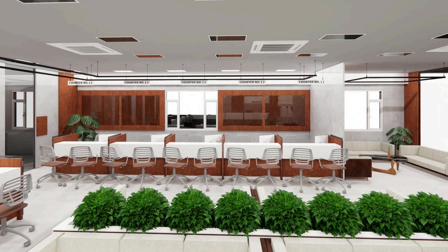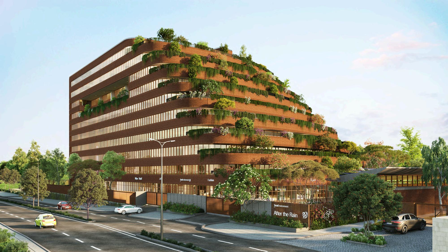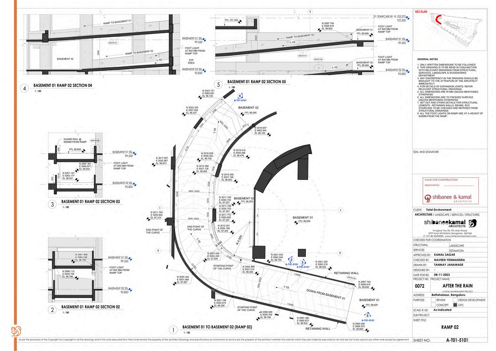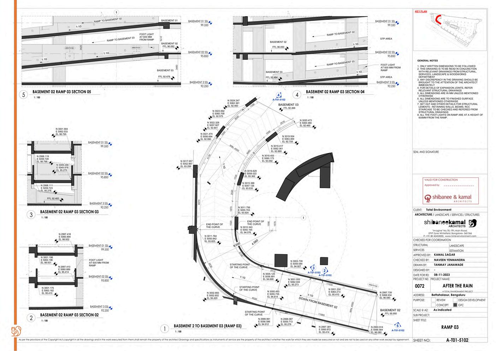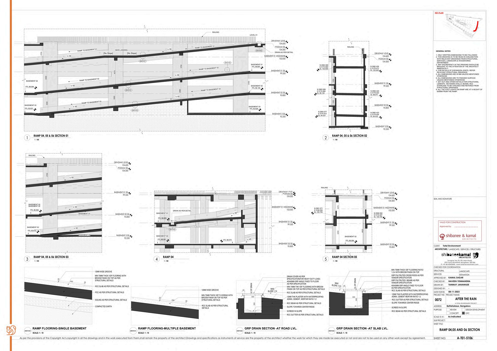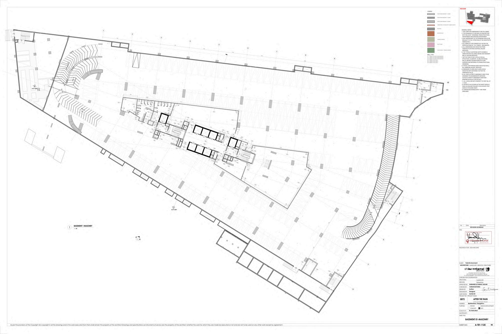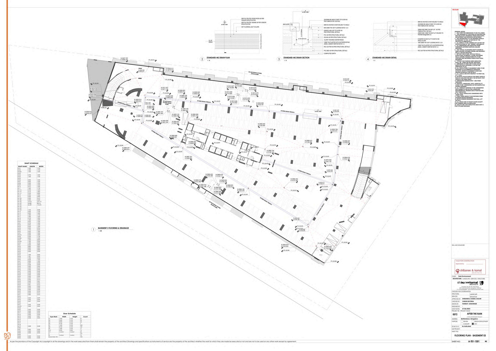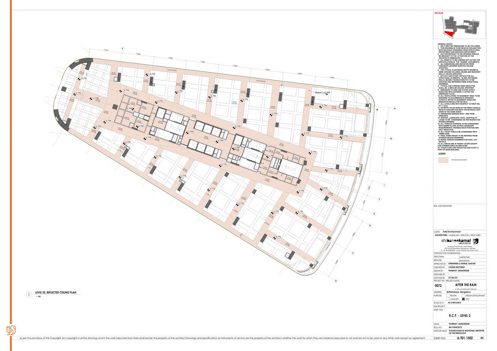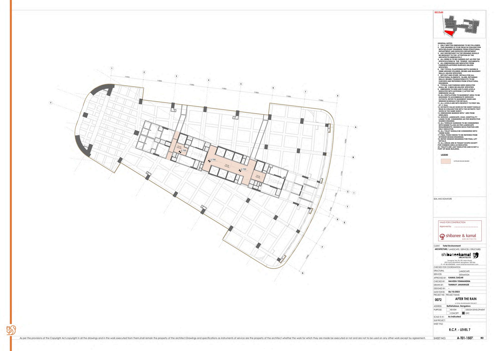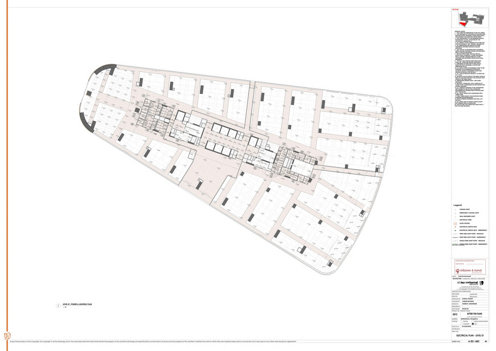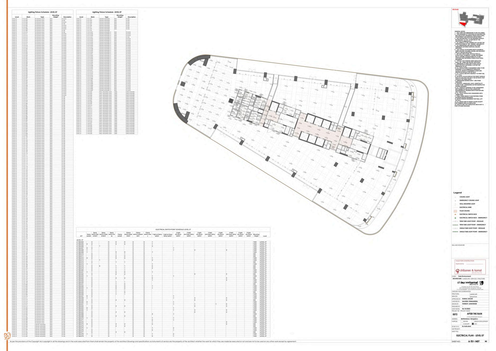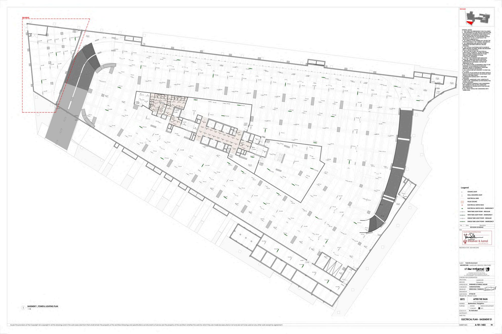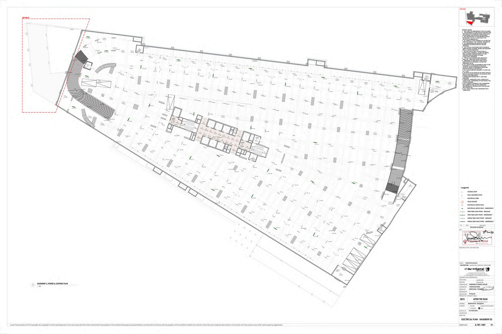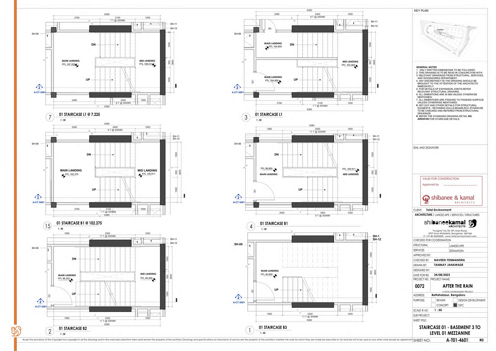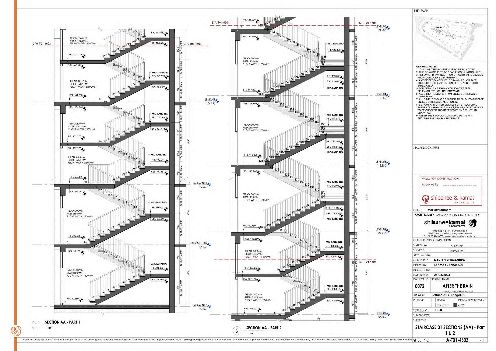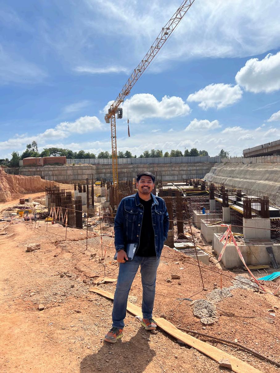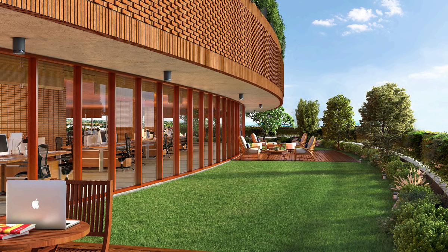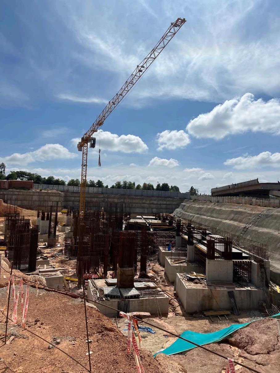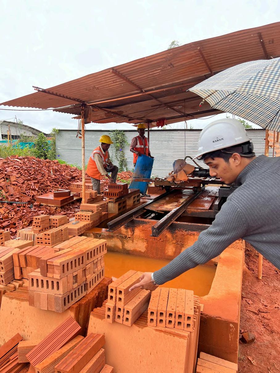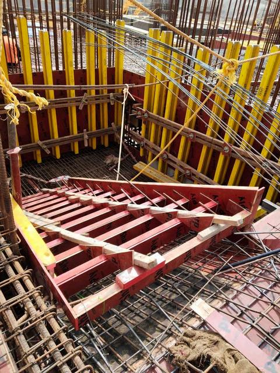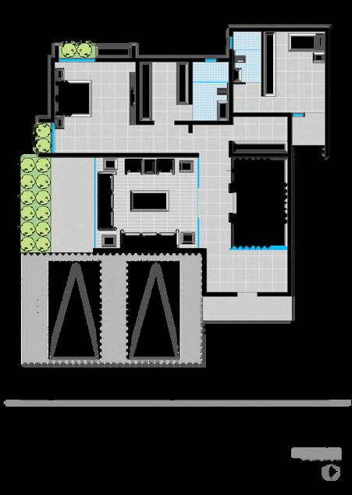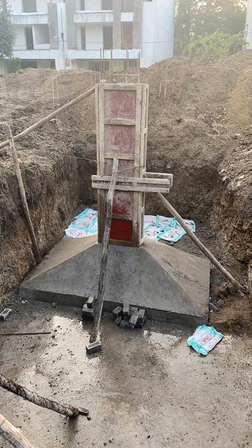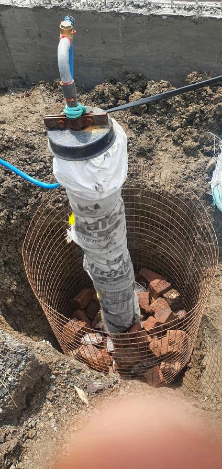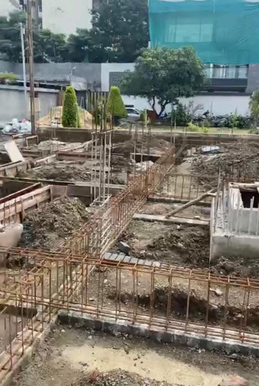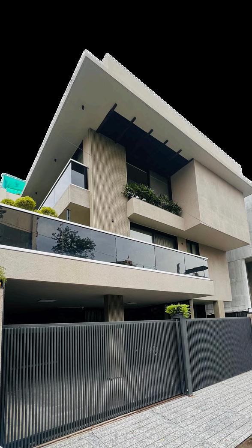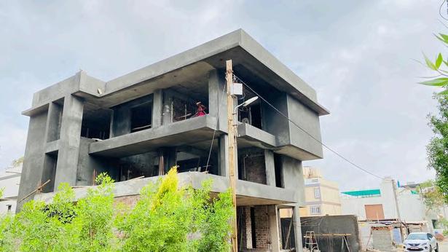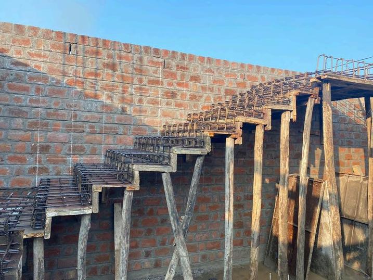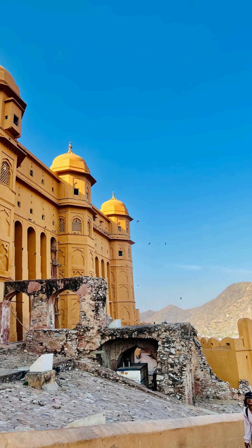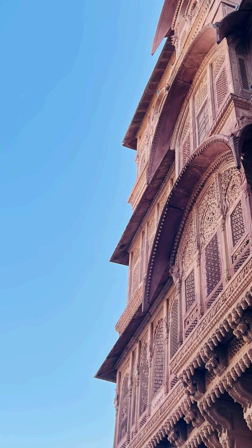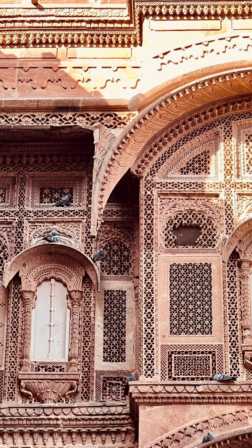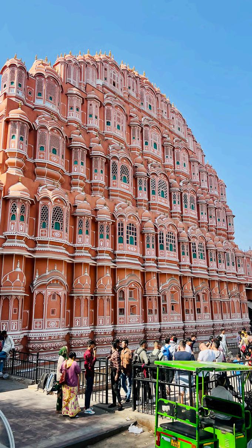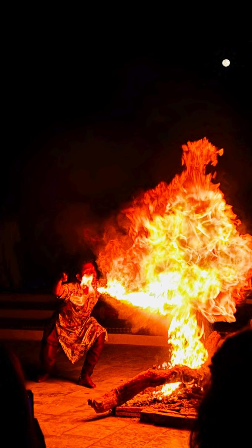CURRICULAM CURRICULAM VITAE VITAE
EDUCATION
2019 - 2024 Bachelor in Architecture and Planning VNIT, Nagpur
2019
Indore, M P Class 12th
Choithram school, CBSE
2017 Indore, M P Class 10th
Choithram school, CBSE
EXPERIENCE
June 2024February 2025
Assistant Manager, at Total Environment Building Systems Pvt. Ltd.
Prepared Good For Construct on (GFC) drawings for a commercial building, Interior Office space and Resident al Build ng
Designed and deta led elevat ons, enhancing project aesthetics and funct onality
Developed spatial layouts for a commerc al building and created initial interior concepts for an office pro ect
Successfully completed GFC drawing sets for two commercia pro ects
Led client meetings and presentations, ensur ng clear communication and al gnment with project goa s. Integrated Rev t into project workf ows, enhancing efficiency and accuracy
Provided guidance to fe low architects and mentored nterns, foster ng skill development and team growth
Produced detailed architectura drawings in Revit, mproving precision and reducing errors
Conducted design rev ews and collaborated with consultants to al gn with project goals and client vision.
Managed project documentation, ensuring compliance with loca building codes
Coordinated with multid scip inary teams to resolve design and technical challenges effectively
Ass sted in resolving technical ssues during construction, minimizing rework and delays
JuneDecember 2023
Architect Intern, at Total Environment Building Systems Pvt. Ltd.
Preparing Good For Construction (GFC) draw ngs of a commercial building which included staircase, Parking ramp, Electrica , Masonry, RCP and f ooring drawings with scheduling Elevat on design and detail ng s
Design deve opment of spaces of a commerc al building and Init al conceptual of an Inter or office pro ect .
2021 - 2023 Worked on my own house
Ga ning practical knowledge in construction of my own house under the guidance of Ar. Navendu shrivastav sir, Design Buro Architects
May 2022June 2022 Intern , at Aadharshila Architects
Worked on AutoCAD to create plans, elevat ons, sections, and details for various projects Made 3D mode s us ng sketchup pro
ELECTIVES | WORKSHOPS
2024 | SEM X Biophilic Workspace Design
Dissertation | Sem X
2024 | SEM X Infrastructure Planning and Design
Instructor - Prof Dr Amit Deshmukh
2022 | SEM VII Appropriate Technology (APT)
Instructor - Prof Dr Chandra S Sabnani
2022 | SEM VII Universal Design
Instructor - Prof. Dr. Pankaj Bahadure
2020 | SEM IV Contemporary Bamboo Architecture
Instructor - Prof Ashish Nagpurkar
CO-CURICULAR ACTIVITIES
2022 - 2023 FinalYear Representative Octaves music club VNIT, Nagpur
2020 - 2021 Member of Departmental Council 2ndYear, VNIT
2019 - 2020 Event Organizer Aarohi VNIT
2018 - 2019 Vice Captain cho thram school
ACHIEVEMENTS
2024 2nd Position in Jhankar (music competition) Represented the Dept. at College Level
2020 Short listed for SSB interview Defense services
2015-2019 International Olympiad rank holder
International maths Qualifier 2019 Rank - 1
International science Qualifier 2019 Rank - 2
International Eng ish Qualifier 2017 State Rank - 29
International Aptitude Qualifier 2017 State Rank - 72
SKILLS
Lumion
Enscape 3D Twin Motion
Pro create
Morpholio Canva
Microsoft Office
O N T E N T S
O A S I S
COORPORATE HOUSING
Academic
Location- MIHAN Nagpur, Maharashtra
Sem VII
Softwares used- AutoCAD | SketchUp | Lumion | Enscape
OASIS envisions an integrated housing community catering to senior Google employees moving their residence and work to Nagpur. Located on the outskirts of Nagpur, in MIHAN, the community features independent Villas, Multi-storey units, and diverse amenities. The design meets the brief by providing separate houses for the CEO and Chairman, along with housing options for seniorlevel employees It takes into account the city's Climate, Context, Socio-Cultural dynamics, and the interplay of positive and negative spaces in community housing
The advent of dwellings tailored for the denizens of Google is foreseen to spark an enchanting cascade of progress in the surrounding lands, elevating the essence of the entire domain With Google's profound imprint on existence and its metamorphic touch on human habitation, a shimmering vista of promise and duty emerges to nurture the welfare of their kin
