Introduction
My journey with arts and design began since I was very young. I took Art classes and gained much interest in traditional arts.
I took Higher Arts/ Art Elective Programme (AEP) as a subject in Secondary school which taught me software skills and design principles, allowing me to deepen my interest in arts and design.
After visiting my family’s design glass office, I was even more interested in the design industry. This led me to sign up for Singapore Polytechnic’s Interior Design Diploma.
My Final Year Project in SP made me question how structures work with buildings and how buildings should be designed togther with its structures to have a cohesive design. Thus, I chose to study in NUS Architecture.
My NUS Architecture journey began at Year 2 which concentrated on Residential and 1:1 Scale Installation, I moved on to Industrial and Commercial in Year 3, and did various courses like photography and woodworking in Year 4.
This portfolio is a short compilation of my design journey throughout NUS Architecture, SP Interior Design, and Higher Arts in Secondary School.
tanliyingrachel@gmail.com
+65 91514616
Content Page
Poster (2015) Dreams, Hopes, Wishes (2016)

A PLAY ON LIGHT & SHADOW
Year: 2022
Type: Light Research Facility
Project Brief
A building is not merely a layering of systems, but a new beautiful integrated “other” that juggles material and haptic technology, so integrally mixed in their functions that they are no longer seen as an assemblage but a blend. Sensorial atmospheres are not mutually exclusive from performative, productive buildings.
Crucial infrastructural buildings these days start to offer their green rooftops for lifestyle and leisure activities. Even with this little concession to make their physical impact a little more humanistic, they have become popular venues because the public has inhabited them and made new memories through their use and appropriated for leisure, education and lifestyle.
Design Intent
Shadows and darkness enhances the space - noticing and appreciating space and details, gold shimmers in dark. Dimming lights does not necessarily mean a decrease in vision. It could increase our perception and appreciation of the space.
Through the use of various materials and openings, my project aims to allow users to experience the gradual change of the light and shadows where the various intensity of each would reveal different details and experiences




















Design Process
Inspiration

Programme
Discussion Area (Bright)

Observation Area (Neutral)

Laboratory (Dark)

“a degree of dimness, absolute calmness and quiet so complete pne can hear the hum of a mosquito”
“finished their works in lacquer...extravagant use of gold...came of understandinghow it gleams forth from out of the darkness and reflects the lamplight”
“the beauty of a japanese room depends on a variation of shadows, heavy shadows against light shadows”
Office (M. Bright)

Cafeteria (M.Dark)

Research on Ways to Manipulate Light & Shadow

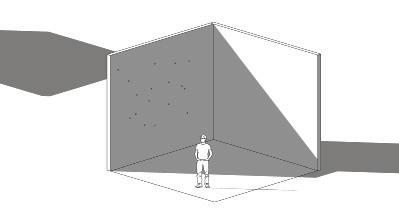




Conceptual Section



























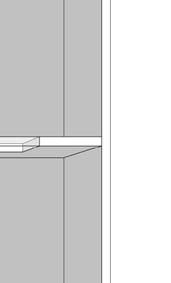








Massing
A PLAY ON LIGHT & SHADOW
Design Process
Diagrams

Shear walls supporting the main staircase, demarcating the cutthrough space
beams run through below to support the stairs
Column and beam system to support remaining spaces
beams are connected back towards the shear walls wherever possible


BASEMENT PLAN

FIRST STOREY PLAN

SECOND STOREY PLAN

THIRD STOREY PLAN

FOURTH STOREY PLAN

FIFTH STOREY PLAN
A PLAY ON LIGHT & SHADOW
Rendered Sectional Perspective and Elevations

East Sectional Perspective


South Elevation


West Elevation
Shadow Study



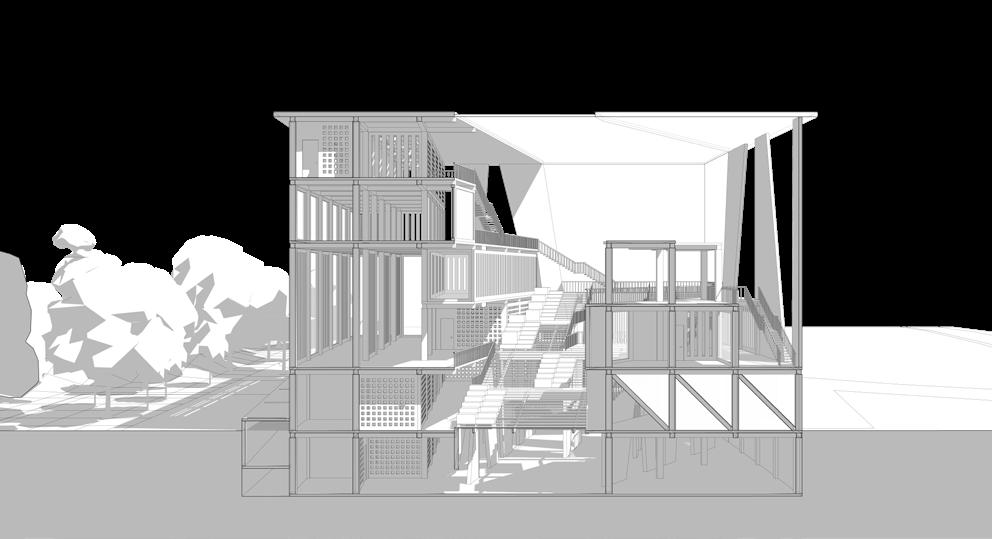

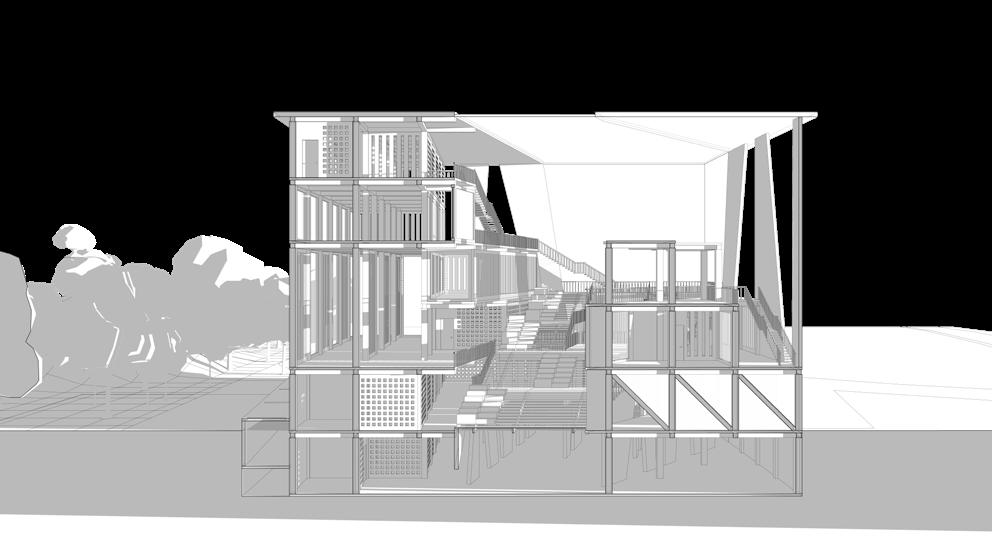
Types of Spaces













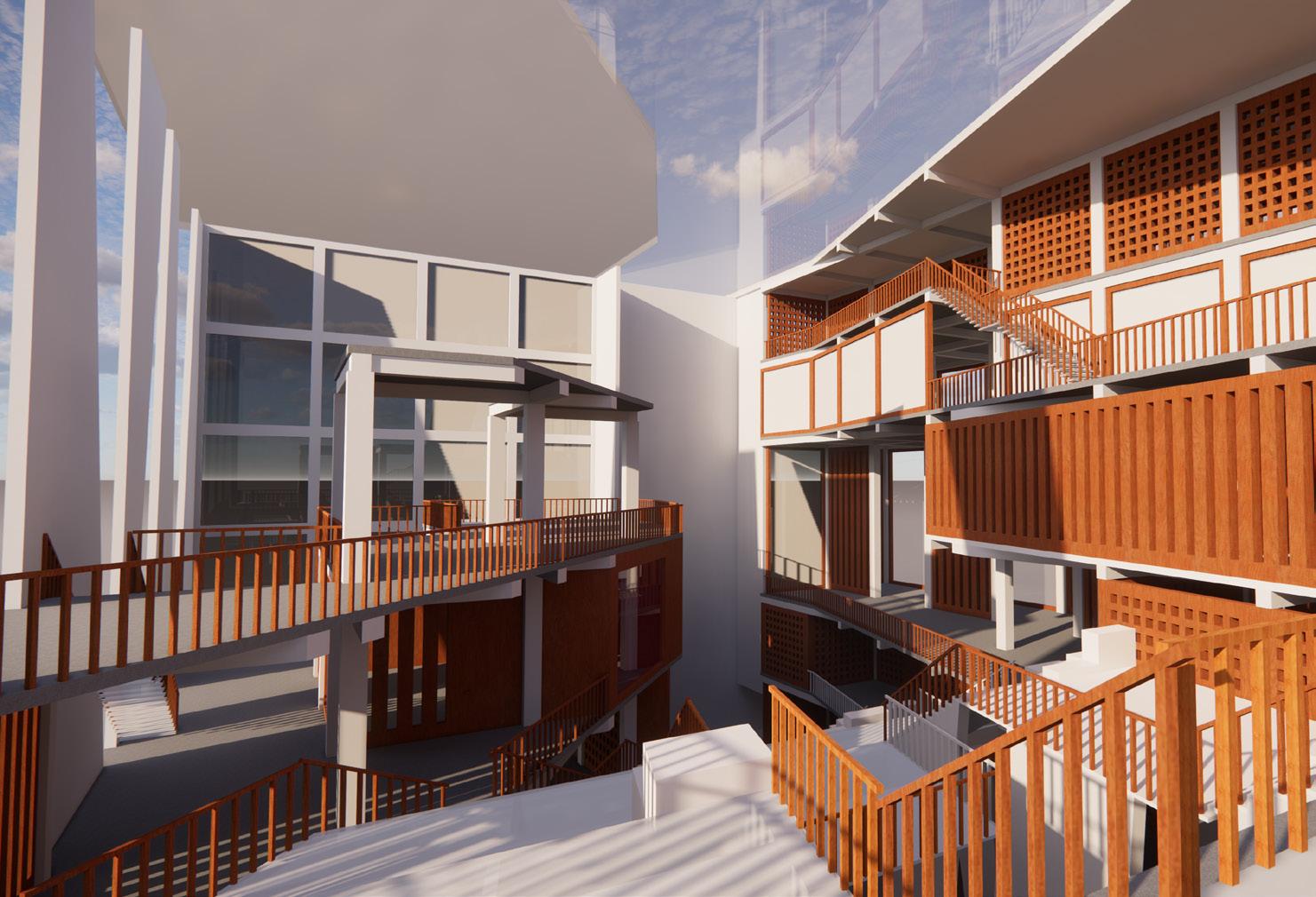


























THINNEST INDUSTRIAL TYPOLOGY
Year: 2021
Type: Industrial Building
Project Brief
This project aims to seek a new urban strategy and mode of designing urban projects that embrace the interpretation of weakness urbanistically and architecturally through one of Branzi’s Ten Modest Suggestions For A New Athens Charter2 and Sola-Morales’s essay Weak Architecture: The city as a genetic laboratory
Through readings, discussions, fieldwork, and studio projects, the following questions will drive my investigations - How can weakness as an urban strategy shape new forms of public life and the experience of urbanism and density? How can weakness as a mode of design give rise to new architectural forms, tectonics, materiality and the experience of space?
Design Intent
The project aims to reimagine and redefine industrial building typology through Fragmentation, ‘weakening’ the building typology and making each unit thinner, leading to improvement of urban ventilation and noise control.
With reference to the new site, social spaces and amenities demarcate and emphasise the bounderies between the different areas within the site. Thus, also drawing a line between the new and old site
Problems such as air pollution, noise pollution and the lack of amenities will be addressed at Shun Li Industrial park. To bridge the new and old site together, open and social spaces are created, opening a path towards the new site. Building typology and tectonics should aid urban ventilation to reduce air and noise pollution respectively.
Through the spatial analysis, wind analysis and sound analysis, my project aims to create the thinnest industrial building that not only caters to users’ spatial needs, but also considers users’ comfortability.







THINNEST INDUSTRIAL TYPOLOGY
Site Analysis
Based on site interviews, observations, and research, the following was recorded and used to determine the users and their needs.




Existing Typology and Spatial Analysis
Study of existing typology and Spatial Analysis of various types to determine the smallest length and width needed to accomodate neccessary furniture/equipment with comfortable accessway
THINNEST INDUSTRIAL TYPOLOGY
Design Process
Original building arrangement was analysed in CFD software to determine the issues while other building arrangements were experimented in the software to find which facilitated urban ventilation the best.
Thus, concluding that the fragmented and rotated was the best arrangment to tackle air pollution

Original Building Typology

Fragmented: Single Unit

Fragmented: Double Unit & Rotated

Fragmented: Double Unit

Fragmented: Staggered Units

Fragmented: Rotated & Staggered
Two types of fragmented facade together with the effects of balcony was put into test for both air and noise flow to find out which facade has the best balanced efficiency in tackling both air and noise pollution.
This analysis concluded that the vertical slats were the most balanced and that adding a balcony does help with noise control.








THINNEST INDUSTRIAL TYPOLOGY
Final Design
Building Type A is for dormitory usage where it typically would have spaces for a gym, lounge, kitchen, toilet and bedroom that accomodates a total of 20 people.
Building Type B is for Industrial usage where it typically would have spaces for 4 Industrial Units containing spaces for machinery, offices, meeting rooms, pantry, toilet and storeroom.
THINNEST INDUSTRIAL TYPOLOGY
Final Design
Site is designed such that the open space nearer to the dormitories have gathering space, while spaces around those for Industrial usage have wider walking paths. This caters to the users respectively where dormitory workers prefer to have a place o rest, while Industrial workers prefer more space for vehicles and bsuinesses.
This building arrangement allows for vehicles to pass through the center of the site unlike the exisiting site, providing an opportunity for social space around the rotated buildings and dispersing the traffic condition to reduce air and noise pollution.




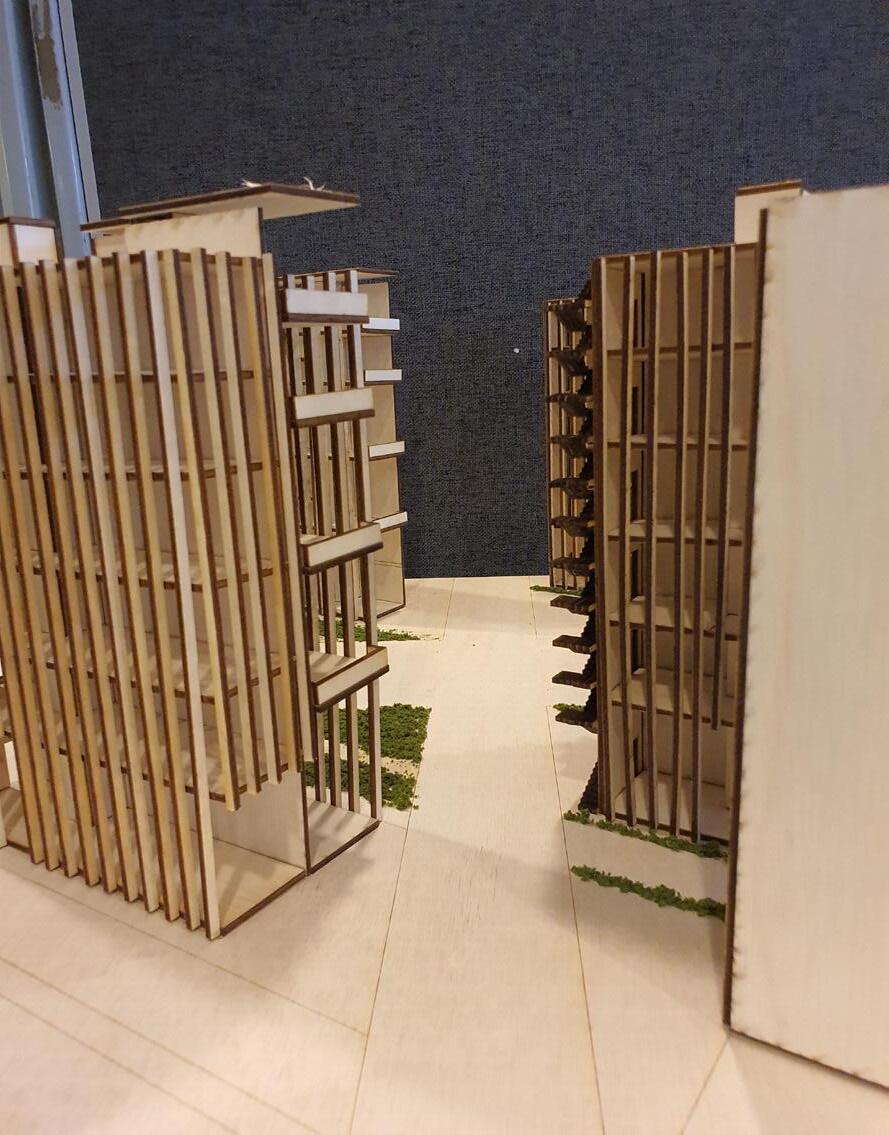
THINNEST INDUSTRIAL TYPOLOGY
Rendered Perspective






THINNEST INDUSTRIAL TYPOLOGY

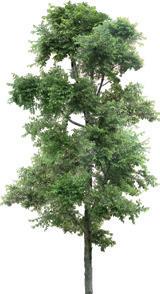













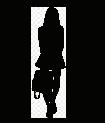










Rendered Perspective of the Buidling Facade and its Surroundings

FUNNEL VISION
Year: 2021
Type: 1:1 scale Installation
Project Brief
This project aims to explore the themes of Environment, Climate and Envelope through the vehicle of an environmental enclosure - a ‘Strange Creature’, to be inhabited by a user carrying out a specific activity. A real persona is selected to engage and study, and an in-depth understanding and unique perspective of the environment specific to that person is gained.
Having to work at 1:1 scale also allowed students to understand material and physical limitations, and to deep-dive into their design process – be it through the development of connection joints or the refinement of design details/ nuances, which further helped to develop a design sensitivity that is often glossed over in larger-scale projects.
This design sensibility also extended to the way the projects navigated delicate issues reflecting the often complex nature of modern society - like mass-consumerism and environmental stewardship, voyeurism and privacy, modernity and cultural resistance/identity, etc.
At its core, the Strange Creatures sought to reveal attitudes toward Environment, Climate and Envelope beyond that of a technical and sensorial response.
Design Intent
Funnel Vision is designed with the intention to shelter birdwatchers from the sun while still allowing them to locate and photograph birds.Birdwatchers are known to sit around trees, waiting for the right moment to take the right shot. They are constantly on high alert, relying on sight and hearing to observe their surroundings. They would typically find shaded areas to avoid the sun while being able to react and photograph the birds, however, birdwatchers still tend to face issues dealing with the hot sun and sun glare at certain times of the day.
Professionals would typically know where to find and photograph the birds. But for the general public, despite hearing many bird voices and seeing photographs online, it is typically hard to know where exactly the bird is without any information.
Thus, the aim of our proposal is that the intervention could possibly not only be designed for professionals to comfortably find a spot to wait and/or take photographs at, but it can also act as an indicator for the public to at which location and angle they may be able to see the birds.

Site Analysis

FUNNEL VISION
Persona & Anthropometry


FUNNEL VISION
Design Process
Material Study




Shadow Study

Funnel iterations

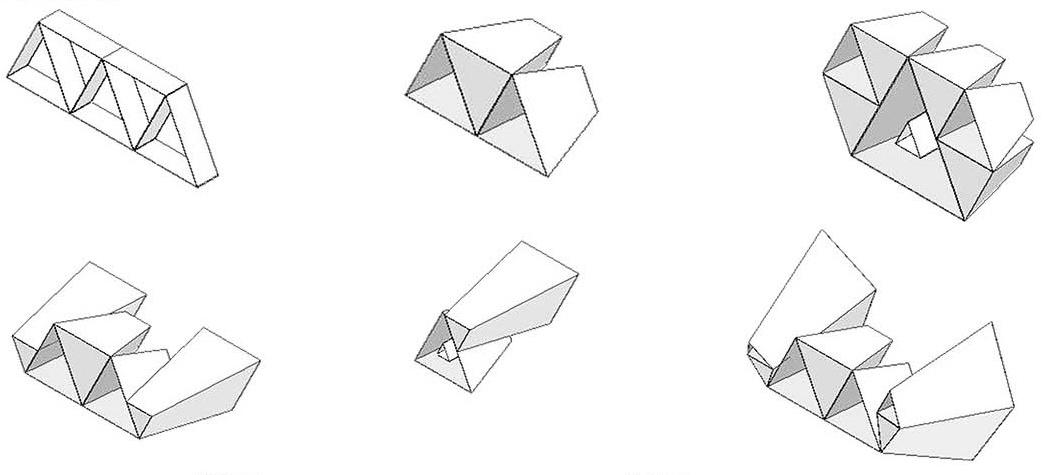

Structure iterations
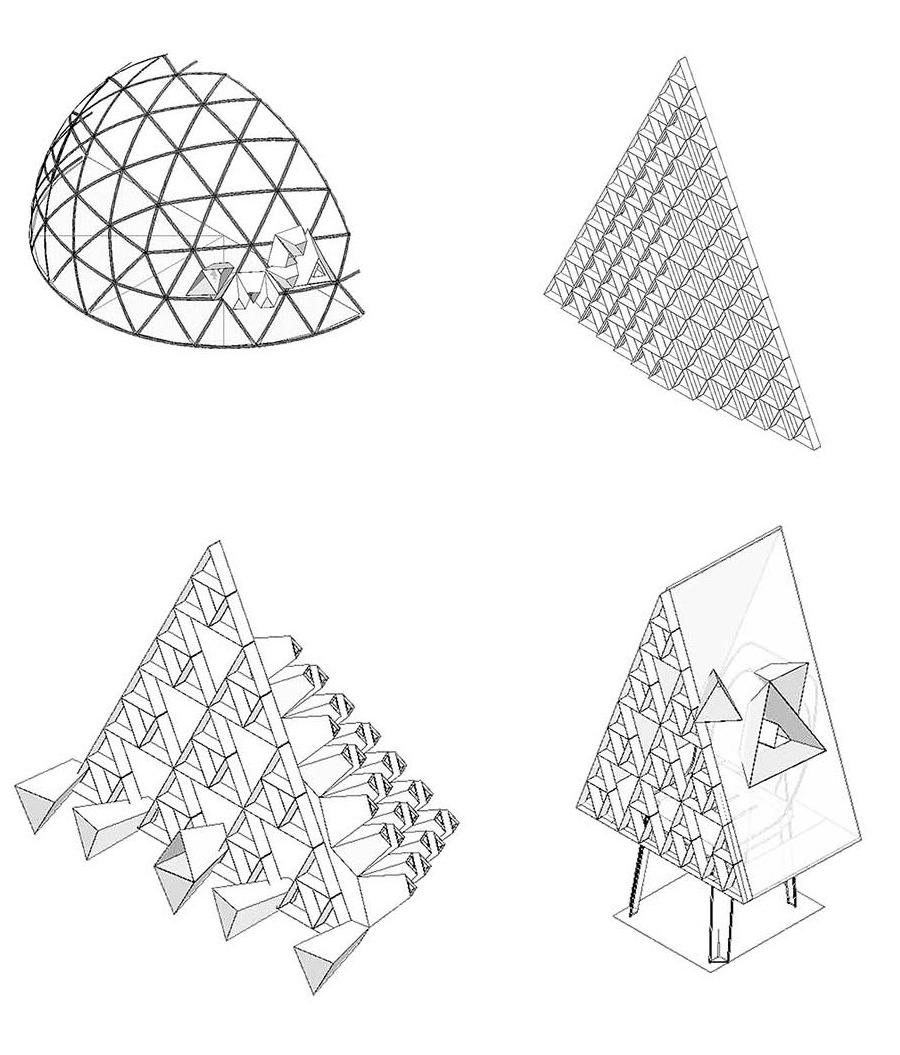


FUNNEL VISION
Final Design
Design Rationale




Model Components



FUNNEL VISION










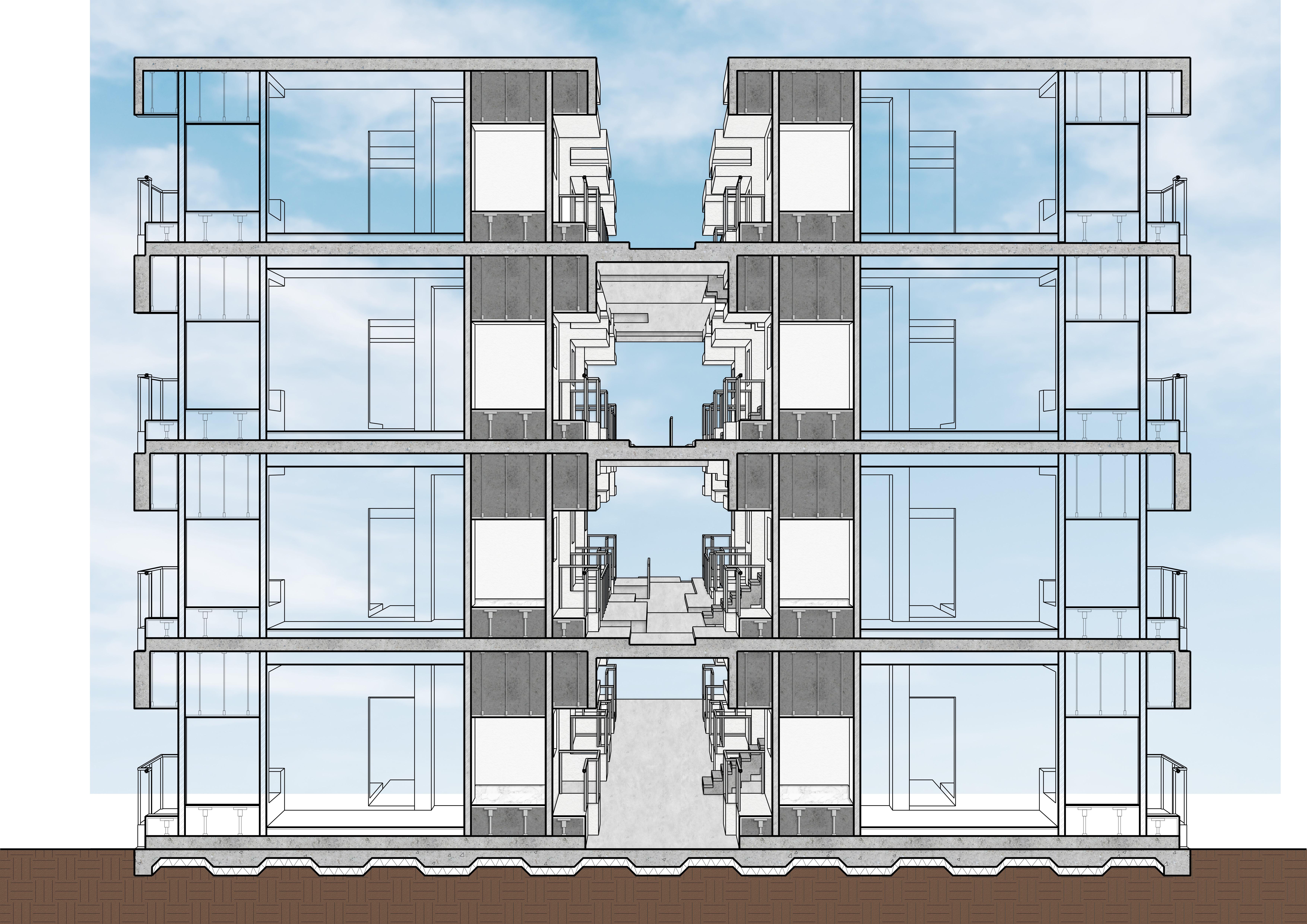
FLUCTUS
Year: 2020
Type: Residential
Project Brief
This project explores the emergent spatial and structural organisations that arise from the aggregation of dwelling spaces, connective circulation systems and other building components related to the design of an Apartment Block. Using the Apartment Block as the mode of investigation, the Unit will posit new possibilities for aggregation as a tool in building a collective formal language, and in doing so, deliberate on its impact to the immediate environment and that of the city.
The project uses using aggregation as the tool to drive the search for organisational and structural rationales behind each Apartment Block project. The project focuses on design ‘operations’ and processes that are generative to enable the aggregation to be manifested. This is demonstrated through a combination of 2d/3d diagramming as well as through the iterative making of physical and digital models.
Design Intent
The site had level changes along kg kapor road and this was incorporated into both the interior and communal space of the apartment block. With the level changes, the quality of Big/small x ceiling/floor was preserved while playing with spatial accessibility. The façade with sheer walls also gives the experience of visual inaccessibility.
The communal areas have staggered voids going through to allow sunlight to reach all levels. With the corridors and voids positioned differently, it also provides a different view and visual accessibility.


Surrouding buildings’ heights and conditions were noted during site analysis. Conditions such as level changes and facade inaccessbility was observed around the site. This observation was incoporated into the proposal.
FLUCTUS
Vertical Section
Design Process
SCALE : 1 : 50 is determined by spatial height and walking area. The larger the would be and vice versa. This would exaggerate the space accorddesigned asymmetrically in a 4mx4mx4m cube split to 8x8 grid (500mm and spatial height is not fixed but is considered with ergonomics.
Primer Cubes
Axonometric (Floor/Ceiling)
SCALE : 1 : 50


Vertical Section
Vertical Section
SCALE : 1 : 50 split to 500mm x 500mm grids and with a diagonal asymmetry, a slight variation in height, creating various levels of visual and in a huge center area with a secluded space at the corner, and only visually accessible and not physically accessible.
SCALE : 1 : 50 split to 500mm x 500mm grids and with a diagonal asymmetry, a slight variation in height, creating various levels of visual and in a huge center area with a secluded space at the corner, and only visually accessible and not physically accessible.
Axonometric (Floor/Ceiling)
SCALE : 1 : 50
Axonometric (Facade/Appendage)
SCALE : 1 : 50


Starting with the primer cubes, B3 is determined by spatial height and walking area. The larger the walking area, the taller the space would be and vice versa.
Axonometric (Facade/Appendage)
Axonometric (Facade/Appendage)
SCALE : 1 : 50
SCALE : 1 : 50






C4 is designed in the same grid system as B3 and with a diagonal asymmetry, façade is similar at the edges with a slight variation in height, creating various levels of visual and spatial accessibility.
Primer 2: Combined Cube
Primer 2: Combined Cube
Primer 2: Combined Cube
Primer 2: Combined Cube
Primer 2: Combined Cube
Primer 2: Combined Cube
Primer 2: Combined Cube
Combined Cubes
Horizontal Section SCALE : 1 : 50
Horizontal Section
SCALE : 1 : 50
Horizontal Section
SCALE : 1 : 50
Horizontal Section
SCALE : 1 : 50
Horizontal Section
Horizontal Section
Vertical Section SCALE : 1 : 50
Vertical Section
SCALE : 1 : 50
Vertical Section
SCALE : 1 : 50
Vertical Section
SCALE : 1 : 50
Vertical Section
Vertical Section
SCALE : 1 : 50
SCALE : 1 : 50
SCALE : 1 : 50
SCALE : 1 : 50
Horizontal Section
Horizontal Section
SCALE : 1 : 50
SCALE : 1 : 50
Vertical Section SCALE : 1 : 50
Vertical Section
SCALE : 1 : 50
Combined Cubes Axonometric SCALE : 1 : 50
Combined Cubes Axonometric
SCALE : 1 : 50
Combined Cubes Axonometric
SCALE : 1 : 50
Combined Cubes Axonometric
SCALE : 1 : 50
Combined Cubes Axonometric
Combined Cubes Axonometric
SCALE : 1 : 50
SCALE : 1 : 50
Combined Cubes Axonometric SCALE : 1 : 50
Combined Cubes Axonometric
SCALE : 1 : 50





The cubes are interlocked at the corners where large space in B3 takes in part of C4, forming a continuity with the change in height and space. The aim was to connect both internal space of each cube and to create accessibility to the top of C4 through B3. This created a U-shape circulation from large open space in C4, to the various changes in height at B3, to the top of B3 which connects to the top of C4.
The cubes are interlocked at the corners where large space in B3 takes in part of C4, forming a continuity with the change in height and space. The aim was to connect both internal space of each cube and to create accessibility to the top of C4 through B3. This created a U-shape circulation from large open space in C4, to the various changes in height at B3, to the top of B3 which connects to the top of C4.
The cubes are interlocked at the corners where large space in B3 takes in part of C4, forming a continuity with the change in height and space. The aim was to connect both internal space of each cube and to create accessibility to the top of C4 through B3. This created a U-shape circulation from large open space in C4, to the various changes in height at B3, to the top of B3 which connects to the
The cubes are interlocked at the corners where large space in B3 takes in part of C4, forming a continuity with the change in height and space. The aim was to connect both internal space of each cube and to create accessibility to the top of C4 through B3. This created a U-shape circulation from large open space in C4, to the various changes in height at B3, to the top of B3 which connects to the top of C4.
The cubes are interlocked at the corners where large space in B3 takes in part of C4, forming a continuity with the change in height and space.
The aim was to connect both internal space of each cube and to create accessibility to the top of C4 through B3. This created a U-shape circulation from large open space in C4, to the various changes in height at B3, to the top of B3 which connects to the top of C4.
The cubes are interlocked at the corners where large space in B3 takes in part of C4, forming a continuity with the change in height and space. The aim was to connect both internal space of each cube and to create accessibility to the top of C4 through B3. This created a U-shape circulation from large open space in C4, to the various changes in height at B3, to the top of B3 which connects to the top of C4.
The cubes are interlocked at the corners where large space in B3 takes in part of C4, forming a continuity with the change in height and space.
The cubes are interlocked at the corners where large space in B3 takes in part of C4, forming a continuity with the change in height and space. The aim was to connect both internal space of each cube and to create accessibility to the top of C4 through B3. This created a U-shape circulation from large open space in C4, to the various changes in height at B3, to the top of B3 which connects to the top of C4.
The aim was to connect both internal space of each cube and to create accessibility to the top of C4 through B3. This created a U-shape circulation from large open space in C4, to the various changes in height at B3, to the top of B3 which connects to the top of C4.
The cubes are interlocked at the corners where large space in B3 takes in part of C4, forming a continuity with the change in height and space. The aim was to connect both internal space of each cube and to create accessibility to the top of C4 through B3. This created a U-shape circulation from large open space in C4, to the various changes in height at B3, to the top of B3 which connects to the top of C4.
Combination of operated cubes by changing the form and allow transition from one cube to the other
Combination of operated cubes by changing the form and allow transition from one cube to the other
Combination of operated cubes by changing the form and allow transition from one cube to the other
Combination of operated cubes by changing the form and allow transition from one cube to the other
Combination of operated cubes by changing the form and allow transition from one cube to the other
Combination of operated cubes by changing the form and allow transition from one cube to the other
Combination of operated cubes by changing the form and allow transition from one cube to the other
Combination of operated cubes by changing the form and allow transition from one cube to the other
Height is altered to fit human scale but still retaining Big/Small - Floor/ Ceiling quality
Height is altered to fit human scale but still retaining Big/Small - Floor/ Ceiling quality
Height is altered to fit human scale but still retaining Big/Small - Floor/ Ceiling quality
Height is altered to fit human scale but still retaining Big/Small - Floor/ Ceiling quality
Height is altered to fit human scale but still retaining Big/Small - Floor/ Ceiling quality
Height is altered to fit human scale but still retaining Big/Small - Floor/ Ceiling quality
Design Process
Aggregated cube
Analogue: Aggregated Cube
SCALE : 1 : 50 B A A
Aggregate Plan
Aggregate Plan
Section A-A
Section A-A
Section
Section A-A
SCALE : 1 : 50 B B A
: 1 : 50
Aggregate Plan
Aggregate Plan
Aggregate Plan
SCALE : 1 : 50
Section B-B
Section B-B SCALE : 1 : 50
Section B-B
Section B-B
Section B-B
SCALE : 1 : 50
The aggregated cube is formed by rotating the combined cube and adding a central space which then gives the cube a rotational symmetry. Unlike the combined cube, the aggregated cube now has walls and a flat roof to form the interior spaces needed for the apartment. Despite a flat roof, the internal floor and ceiling still has level changes. The facade has also been simplified while still retaining an uneven form thats expresses inaccessibility

Aggregated Cube Axonometric SCALE : 1 : 50
Collective Projection

FLUCTUS
Final Design
Plans
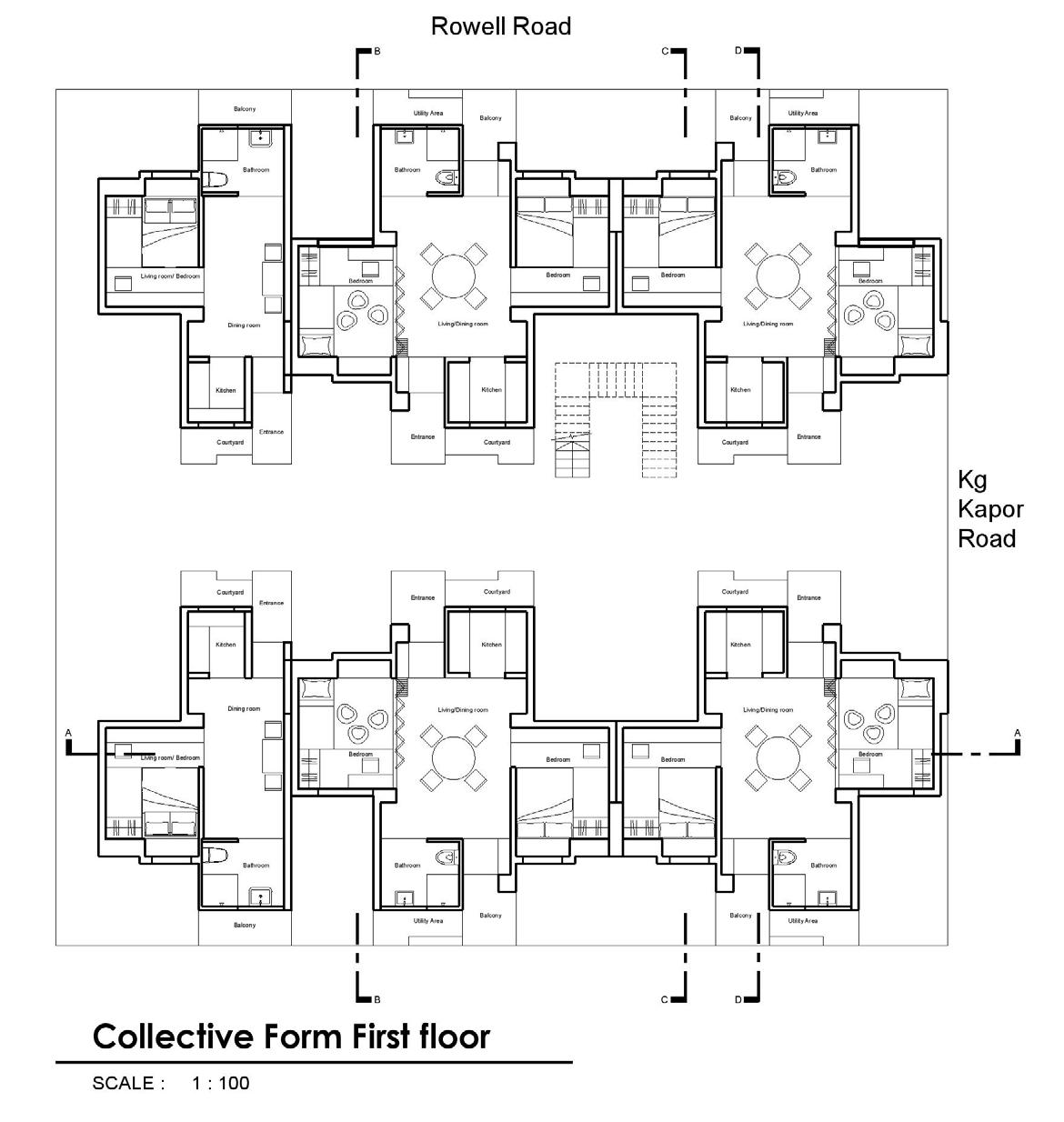

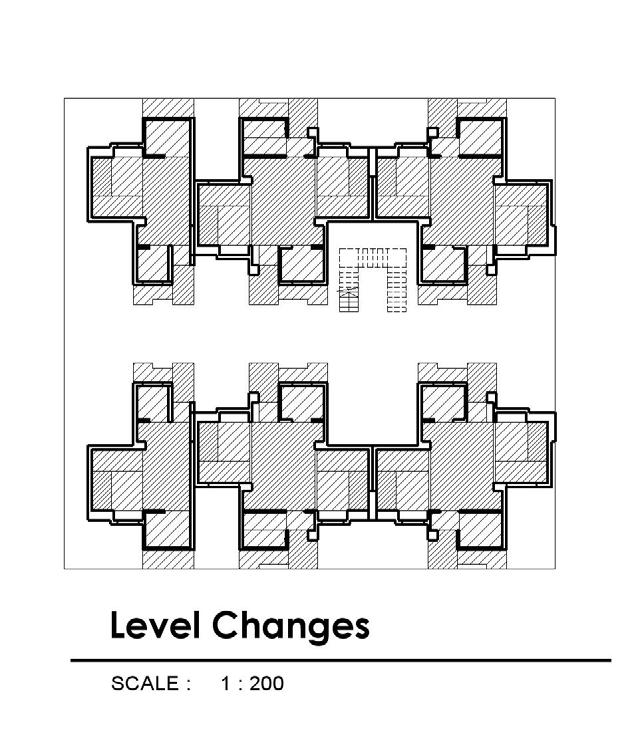
The apartment block has 2 big voids and 2 small voids. The bigger space is used to access the floors via stairs while the other space is open for use to the public


Level changes both within the apartment and common area. The corridor is designed with level changes at every point of entrance to the individual apartments.


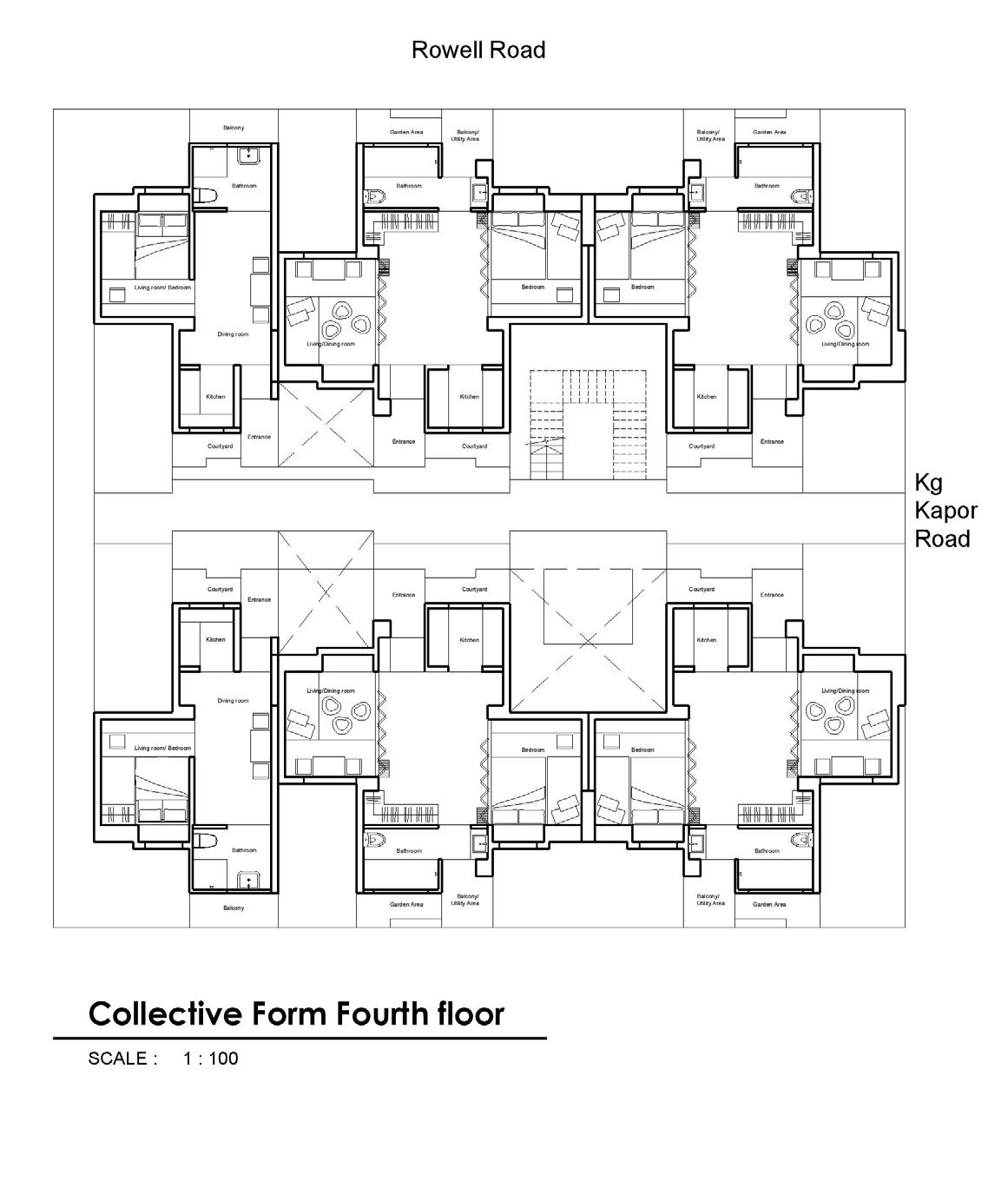

The third storey has a space at one of the bigger voids for residents to gather and use. Within that space holds another void to allow light to reach the lower floors


Designed with the same level changes as second storey corridor, interior of the apartment has changed to the other aggregate type to emphasise on luxury. Due to third storey corridor designed differently, even though the design of this floor is the same as second storey, it provides a different view



FLUCTUS
Final Design
Structural Proposal
The apartment block used flat slabs and shear walls as structure. The shear walls are designed to have the quality of visual inaccessibility, seperating the apartments, providing privacy. The other walls are brick walls. The level changes are formed by using a flat slab and then raising it internally where needed.





Physical Model






FLUCTUS


Rendered Perspective of the Design Speculation and Future Propagation
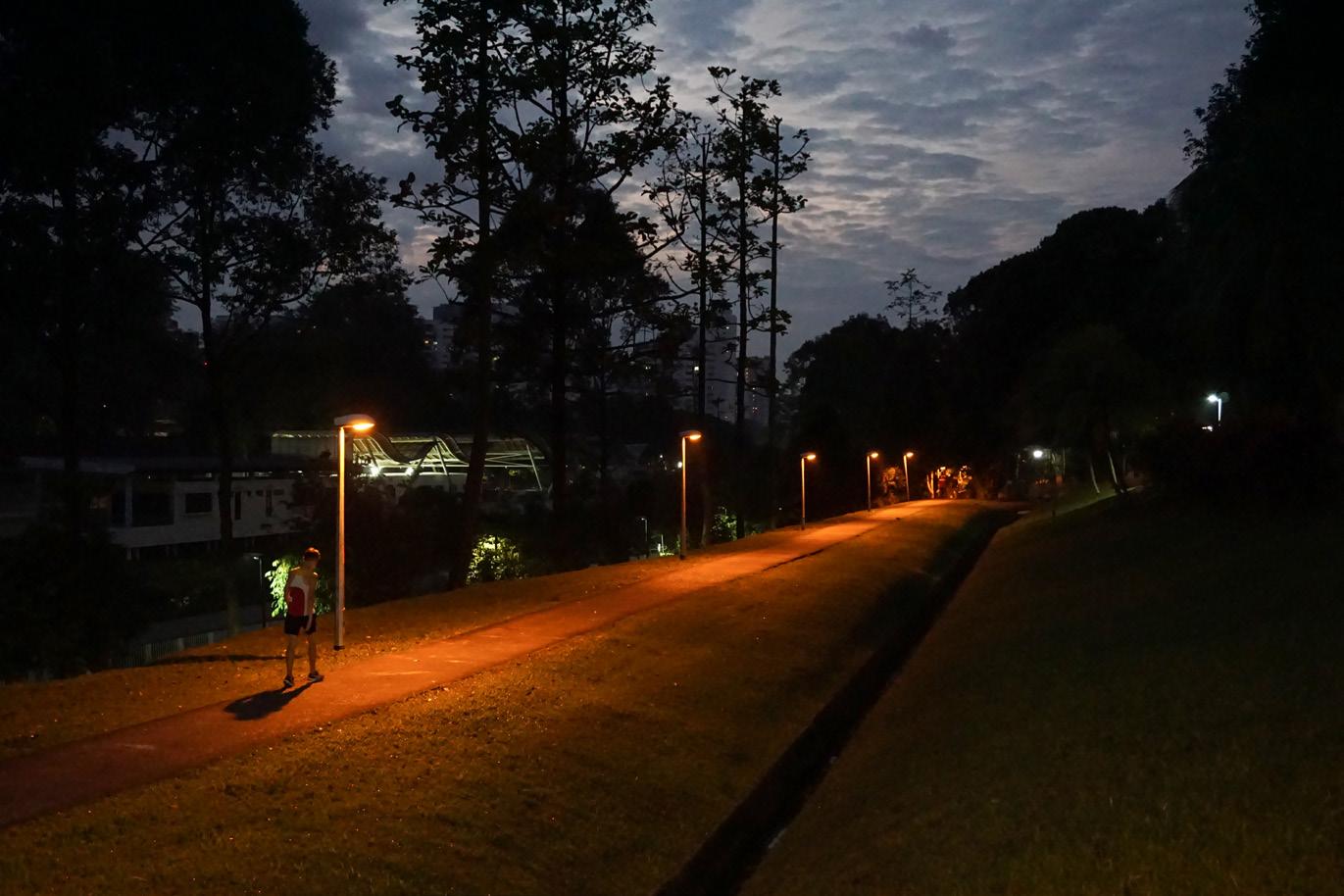


GARDEN CITY
Year: 2023
Type: Photography Book
Project Brief
Since the Renaissance, artificial illumination has been used to alter our perception of the built environment. During the 20th century, it became an inextricable part of the design process. It can be said that architecture of the night has contributed toward the fulfilment of the modernists’ dream for an architecture of intangible forms. Now, the once cold and sturdiness of a structure’s materials can be transformed into a floating apparition by the building’s light, shadow and colour that can only exist after dark. This project will involve uses photography as a medium to interpret aesthetic intent and express subjective understanding of building or urban space after dark.
Keywords
Correlation:
relationship and connections between spaces, mainly nature and city
Vibrance:
the light and colours that brings out the liveliness of desolate/transient spaces
Edge:
borderline between spaces and atmosphere
Abstract
Singapore is often known and envisioned as a Garden city where urban planners continuously aim to weave nature throughout the city. Singapore hoped to avoid harsh concrete environments through the creation of a clean and green environment. With many preserved natures and planned green environments surrounding our buildings, Singapore has created a network of green spaces with various connections within and between nature and cities. These connections have become a norm in the city, where we will always somehow see greenery no matter where we are. The beauty of this relationship is often overlooked as it has become a part of our daily lives. Thus, I hope to capture the vibrance of these spaces where the light at night provides a new experience of the garden city in my photographs. With this in mind, my photographs are aimed to capture the various types of correlations and edges in Singapore, in the attempt to reveal the relationship between city and nature with my own perspective of Singapore.
The following series of photographs documents the relationship between and within city and nature. The photographs are taken at bridges, linkways, highways, parks, and buildings. The composition of each photo should portray the edges and relations between nature and city. Through the usage of long exposure, I hope to bring out the vibrance of these transient/desolate spaces during twilight.
The photobook is arranged according to how I view Singapore from the city centre and what I experienced as I travelled towards the edges of Singapore, showing the process of my discovery of the architectural layers of Singapore. The first chapter starts with my experience from the central business district where I capture the streets within the district that eventually leads to other parts of Singapore. I hope to show a new experience of city with a glow from the long winding streets through a central perpective. The second chapter shows the relationship between infrastructure and nature. I discover how the pedestrian infrastructure could be read with its surroundings and how it brings about various types of connections. This leads to the third chapter where I explore how Singapore weaves nature into the neighbourhood and how infrastructure is weaved into nature. The fourth chapter depicts connections within nature where there is some sort of flow within nature that also forms edges within the composition. In the final chapter, I hope to reiterate the correlation between nature and city’s infrastructure even at the edge of Singapore and beyond by capturing the vast sea in relation to the industrial sites near the horizon line.
GARDEN CITY




GARDEN CITY



GARDEN CITY


GARDEN CITY

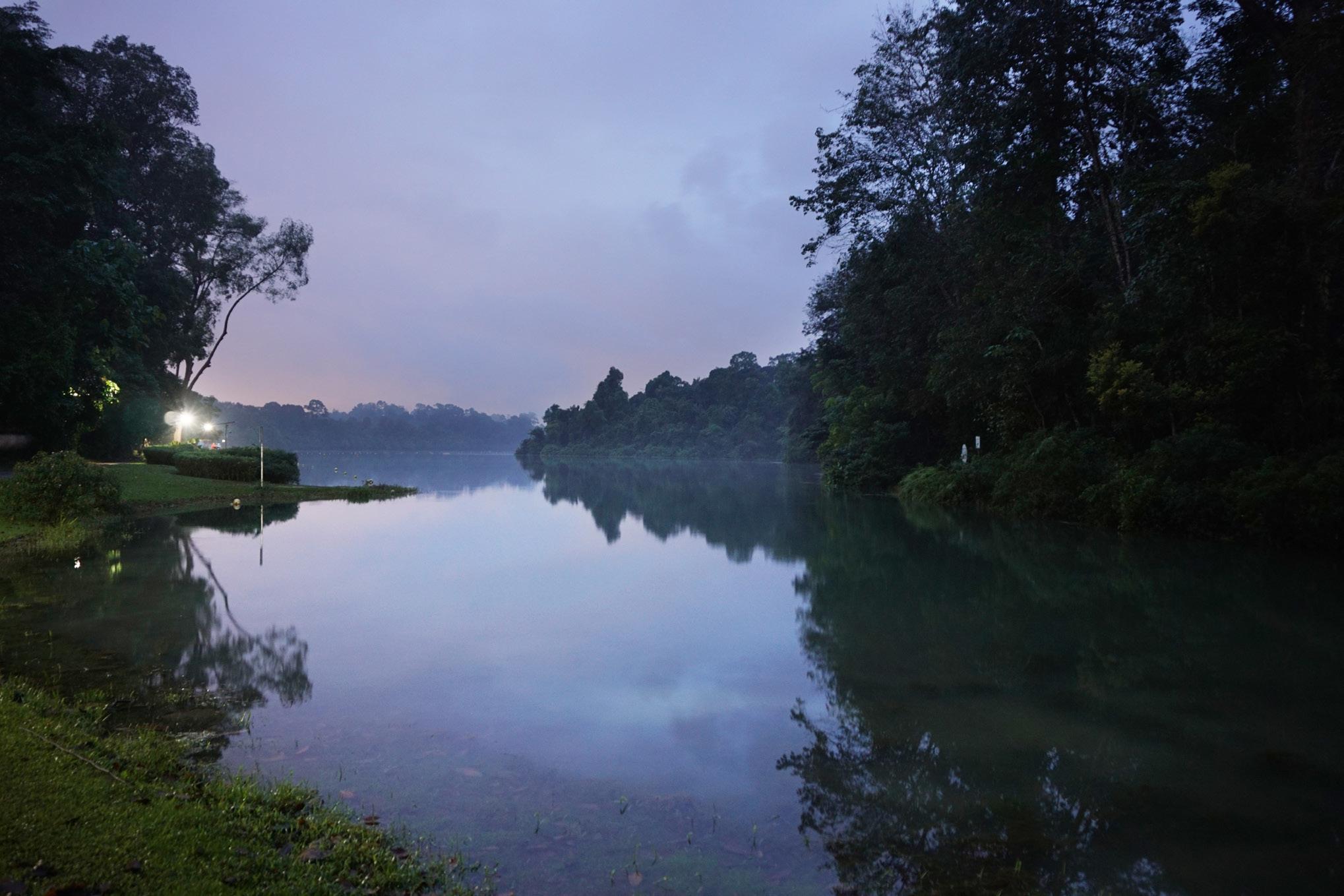
GARDEN CITY





















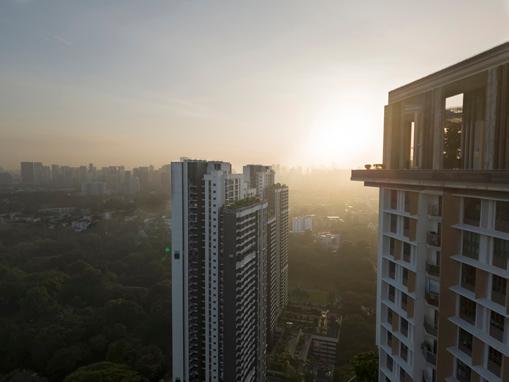








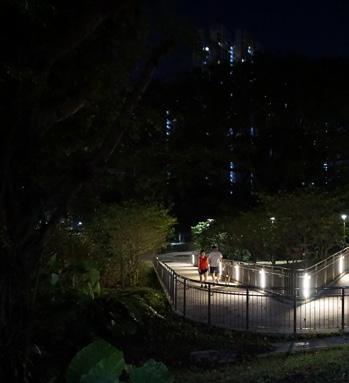


























GARDEN CITY
Project Brief
Volume II is a photobook that contains photos of Benjamin Sheares Bridge. The book aims to show how the bridge it viewed in the following ways:
Bridge as a roof
Life around the bridge
Bridge Ambience
Bridge as landscape
Keywords
Correlation:
relationship and connections between spaces, mainly nature and city
Vibrance:
the light and colours that brings out the liveliness of desolate/transient spaces
Edge: borderline between spaces and atmosphere

GARDEN CITY


GARDEN CITY


GARDEN CITY
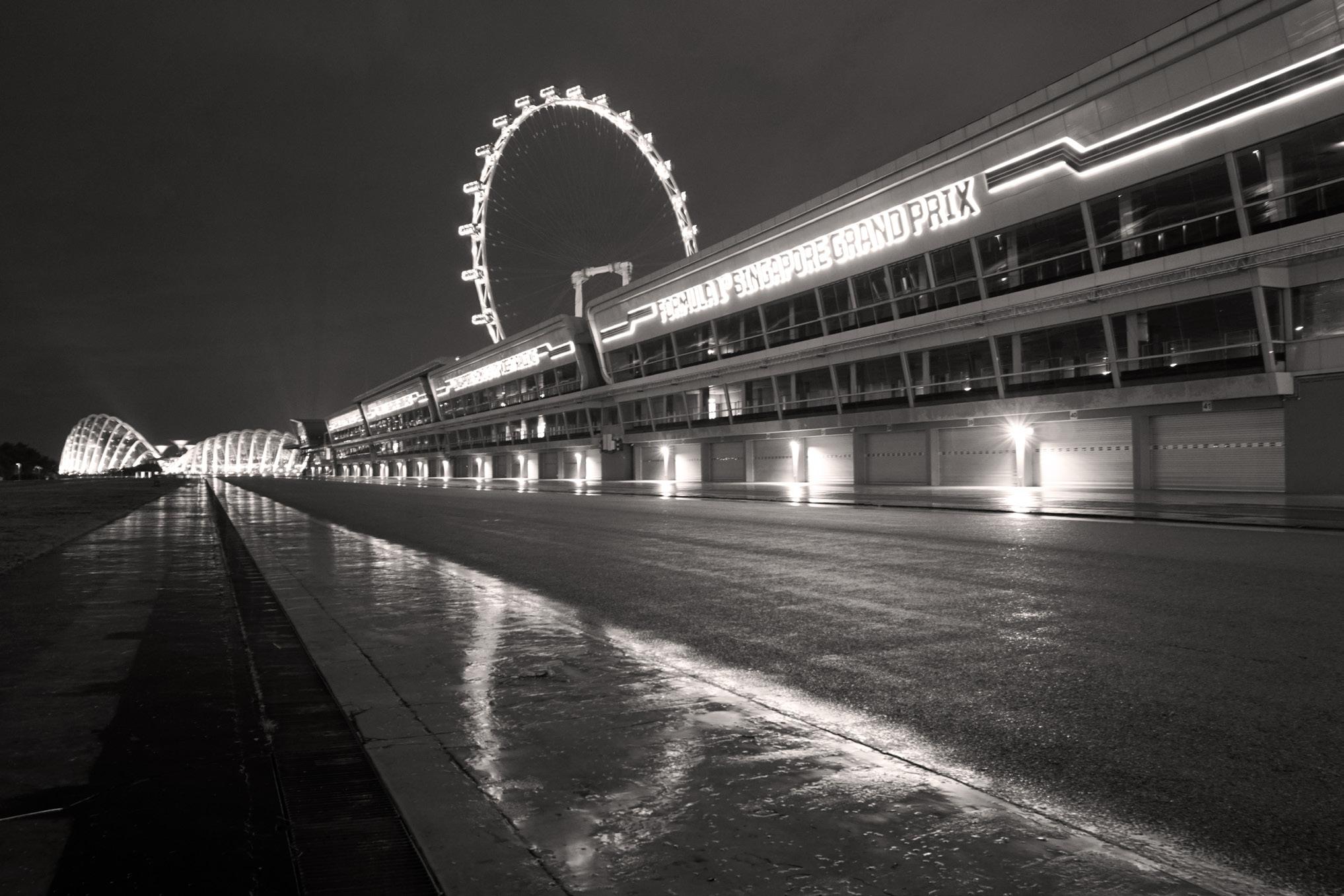


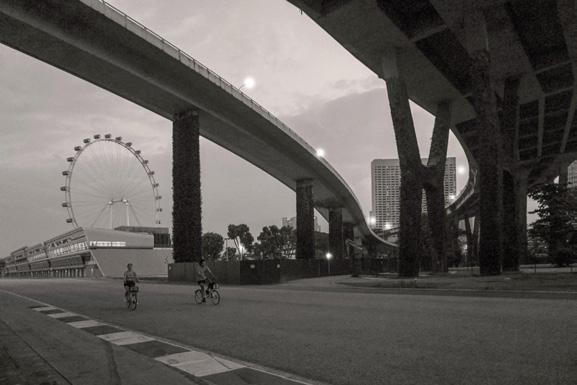






















The

The Appreciation of Woodcraft
THE APPRECIATION OF WOODCRAFT





THE AGE OF US
Year: 2019/20
Type: Biophilic Proto Capsule Facility
Project Brief
“… the rich, natural pleasure that comes from being surrounded by living organisms.”- EO Wilson, Biophilia (1984)
Biophilia is a term coined by Edward O. Wilson in his 1984 book of the same title where he states that humans have an intrinsic affiliation with the natural world and that our survival on this planet is reliant on it. We are physiologically, neurologically and psychologically nourished by nature as these are the environments humans evolved in over many millennia.
The Project’s premise is to hypothesize, design the interior strategies of a proto capsule, a self-sustainable facility that to orientate around several objects of curation emphasizing the principles of Biophilic-design and generate over a period of 5, 10 and 50 years.
The intended outcome should question the role of the society as the participant and observer, its implications towards nature and resources, perception and transcendence of knowledge and work towards developing responsive interiors and their desistance.
Through procedural digital design processes and experiment using collective parameters from open data sources, studying established archives, the project would apply generative interactive solutions in the design proposal of the selfsustainable facility.
Design Intent
The project uses a structure that is designed similar to Water Hyacinths which are propagating in the waters of lower seletar reservoir. It floats on water to collect and filter water for the reservoir. The module incorporates self sustainable systems that recreates an ideal environment for plants and humans to nurture and research. It is an open concept, self sustainable facility which uses wood, glass and epoxy paint.



Sun Path: South-East to North West
Wind Direction: An average of Light breeze of 2m/s
Design Process
Inspiration
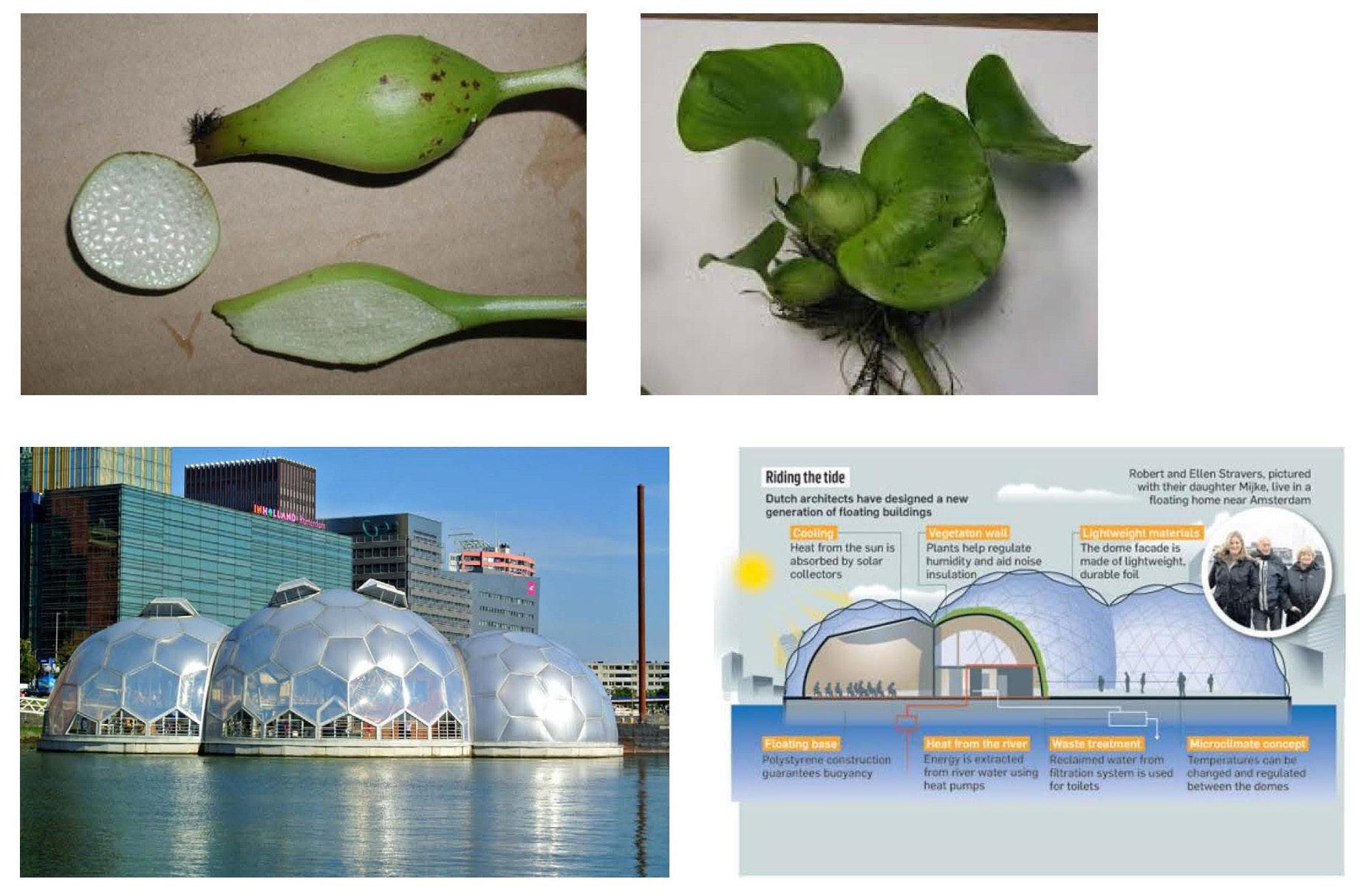
Mood board

Ideation










THE AGE OF US






Physical Model









INCEPTUS
Year: 2019
Type: 9-Grid Project, 1:1 Scale
Project Brief
The project researches and conceptualises on the given aspect of experimentation with considerations for ergonomic interactivity between person and proposed body-displacement device based on the provided narrative – Inception (film 2010). The project also includes the construction and material principles applied.
The proposal would manifest into a 1:1 scale fully constructed bodydisplacement device, on site with a 1:20 scale interactive prototype with resolved kinetic interior considerations
The intervention is in relation to triple- 1 volumed cube of at least 3-levels (9grid box), have an ascend/descent & horizontal/vertical displacement from 3 levels back to the starting point. the project is also derived from the narrative provided with specific spatial functions and constraints:
a) 9x-6y-5z steps will determine the narrative route taken by the movie’s protagonist, Ariadne.
b) Each surface must be activated by a given action of FLIP or SLIDE
c) To move, it requires min. 1 foot & 1 hand @ any given point of displaced posture
d) NO SLIDING/ JUMPING/ GLIDING ACTION should be considered
Design Intent
With reality constantly at the centre of the 9-grid, the design of the project follows her route closely where she would go past reality before and after every dream. Referencing to her movements in the movie, this project recreates her experiences with different elements that showcases her feelings

INCEPTUS
Design Process
Inspiration


Route Planning









Axonometric

INCEPTUS
Final Design
9-grid Physical Model

1:20 Interactive Model



1:1 Physical Model

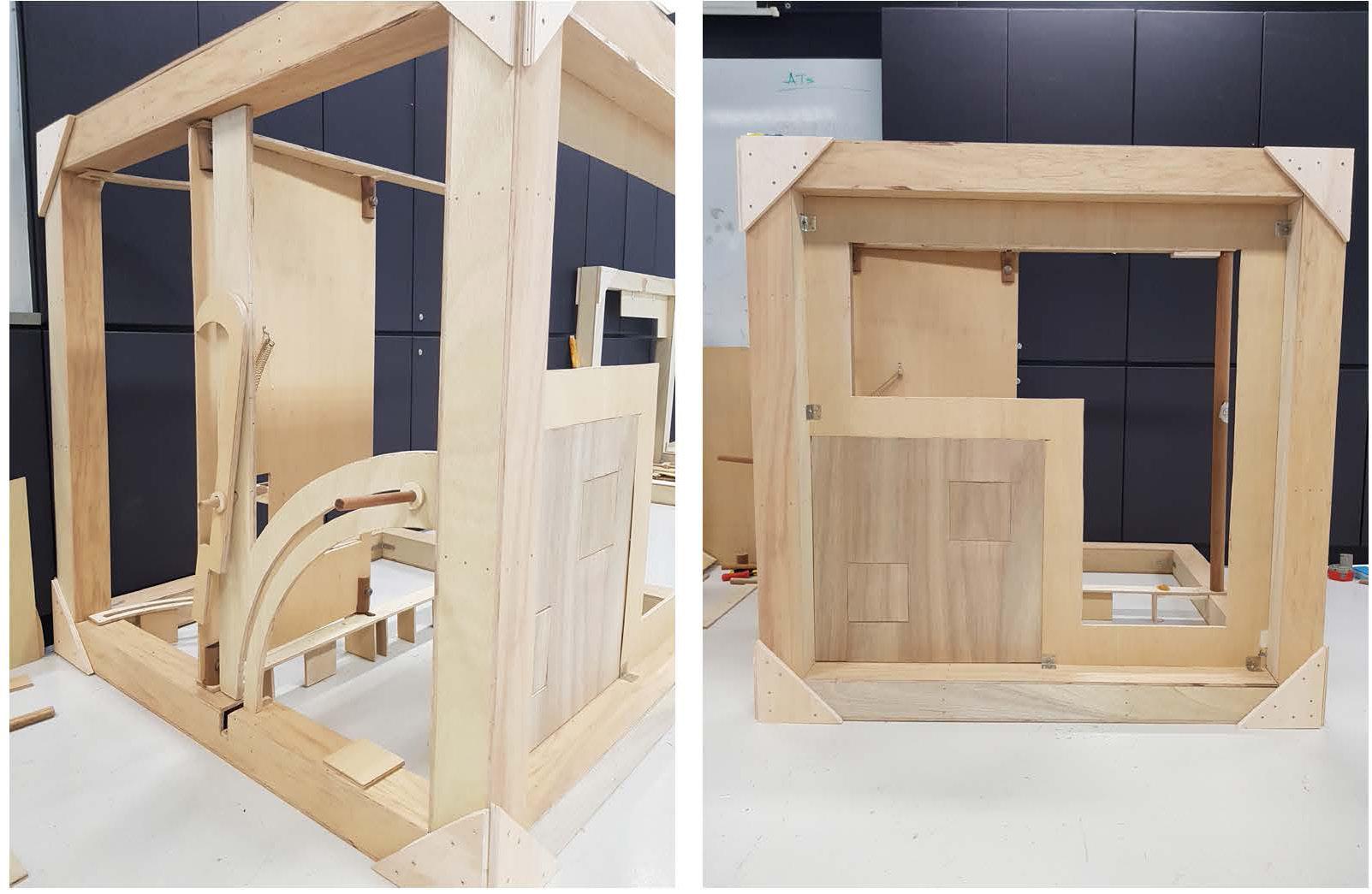
Design Year 2
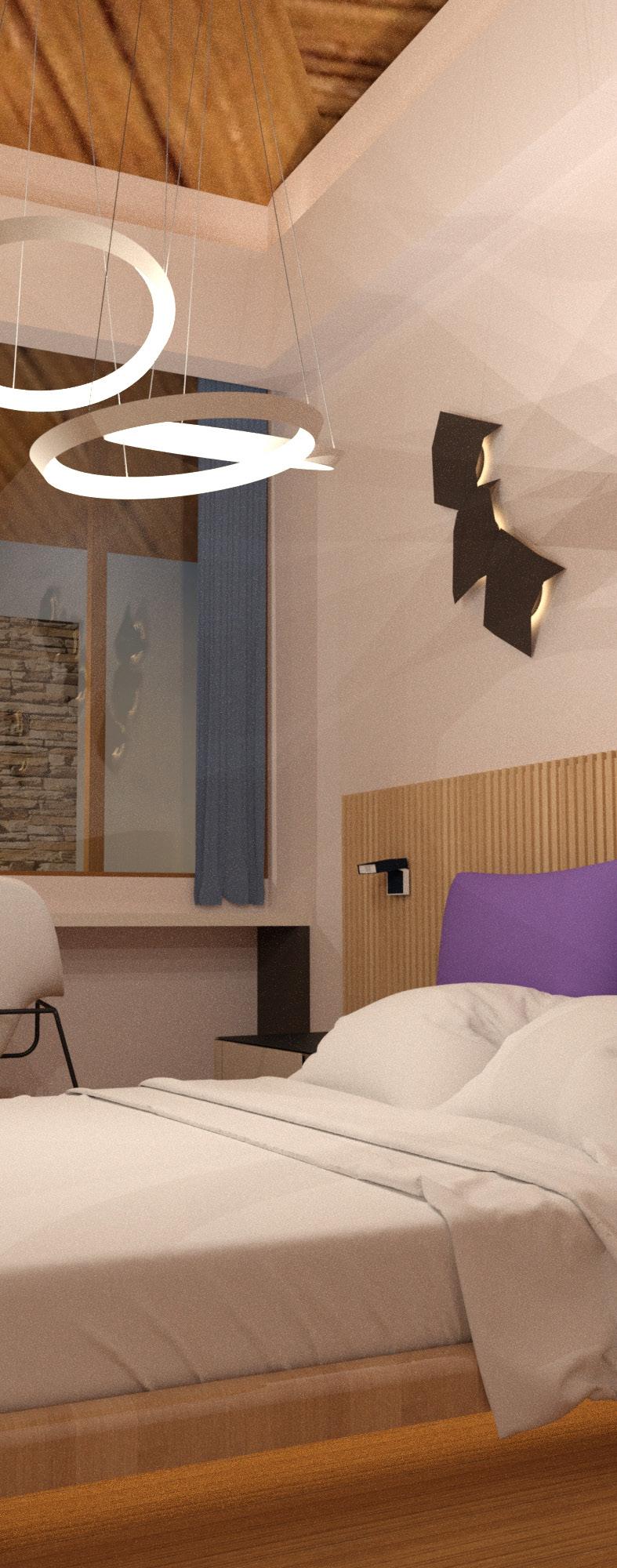
SUPER BRAND-OTEL
Year: 2019
Type: Hospitality
Design Intent
With white as the main colour, beige, indigo and blue as the accent colours, this resort is aimed to have modern traditional look that is comfortable to stay in. Wood is used make the space welcoming. It is spacious and designed with the sunrise and sunsets in mind.









Material Board


















FOLLOW THE WHITE RABBIT
Year: 2018
Type: 9-Grid Project
Design Intent
Based off chapter 1 of “ Alice in the Wonderland”, we were to translate the test into a design within the 9 grid ( 9000 x 9000mm).
From the exerpt, Chapter 1 ends with Alice still being stuck in the place she dropped into. Thus, we wanted to design a space where Alice will never be able to escape. The chapter focused on her following the rabbit, hence we thought of having her follow a ‘path’ in our design.




Physical Model (Elevation)




Follow the White Rabbit
FOLLOW THE WHITE RABBIT
Final Design
Physical Model (Top View)

Physical Model (Third Storey Perspective)

Rhythmic strips and a bigger void for the staircase at the right.
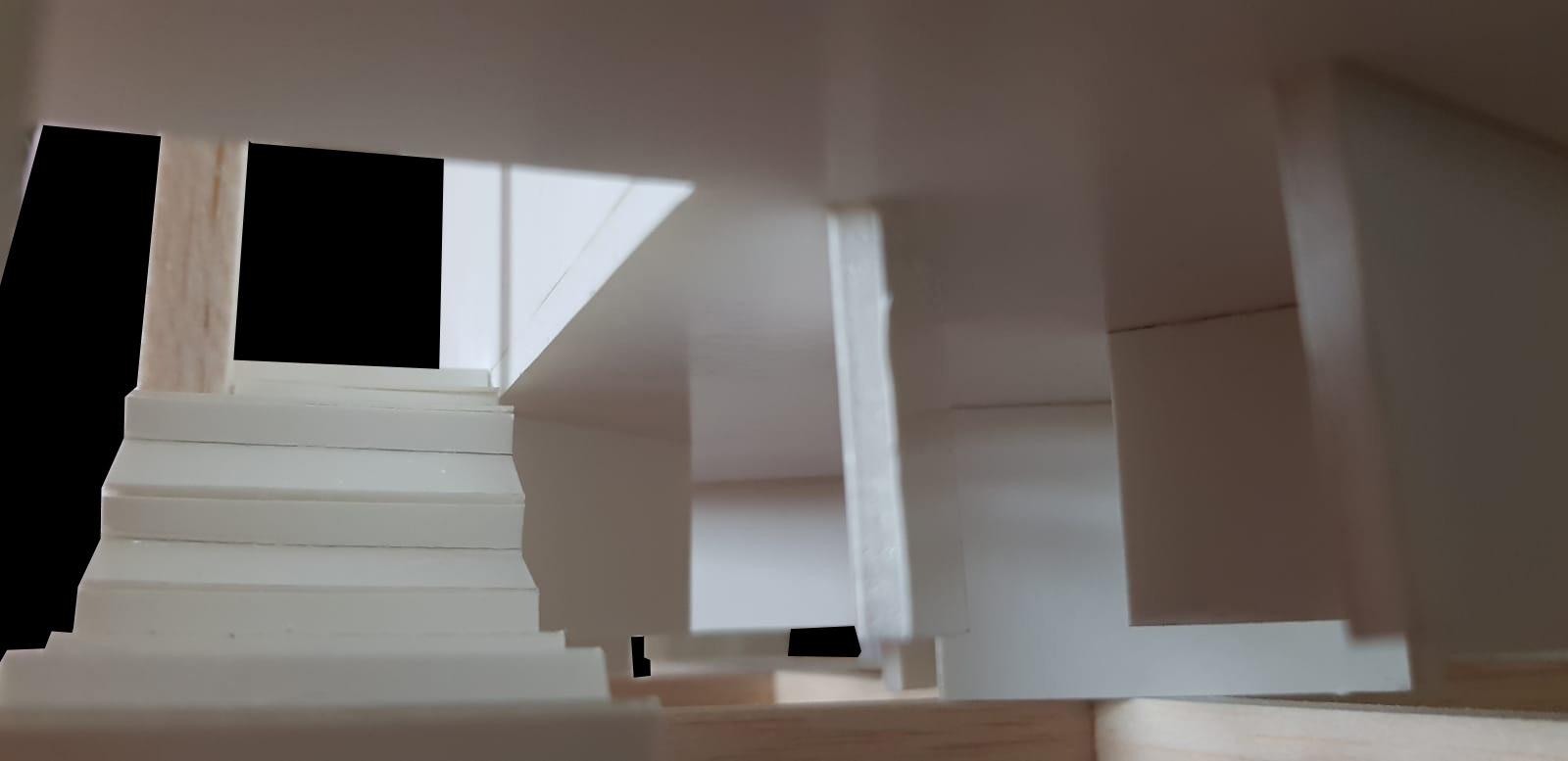



DWELLING
Year: 2018
Type: Residential, 1:1 Scale
Design Intent
A project done based on our clients rituals with limited materials. 1:1 Scale Model made using cardboard and mainly using “fold” to create the space.
Everything is designed to be within reach according to the client’s request for convenience. Furniture is mainly created by folding the surrounding walls and supported by interlocking joints.
Since the clients does her work majority of the time and she has many things to keep, her work area stays permanent. On the other hand, the resting area can be transformed into a play area and vice versa whenever she needs.


SITE CONSIDERATIONS

Site considerations such as access points, facing of nigehbours, and light sources were noted. These considerations affected the design of the dwelling.
Ergonomics & ritual
• Female
• 18
• Interior Design Student
• 55kg
• 1590mm
• Daydream + Read stories
She loves to use her electronic devices for both work and play. As a lazy person, she sits down alot, tends to daydream and sleep. Thus, she requested for a huge surface for her to rest on. Also, she wants to be able to control the amount of natural light and arti cial light entering the room whenever she wants.

Joinery Detail: Fold
Joinery Detail: Interlock
DWELLING


Design Intent
3 room HDB Flat designed based off a situation where a young couple moves in. The wife wants to hold cooking classes at home and the Husband wants to showcase his guitar collection
Design Intent
3 room HDB Flat designed based off a situation where a couple who loves to bring over a large group of friends to hang out. The Husband is a teacher who works till late at his desk at home while his wife sleeps early. The wife likes to paint while her husband wants a place for his tv console.
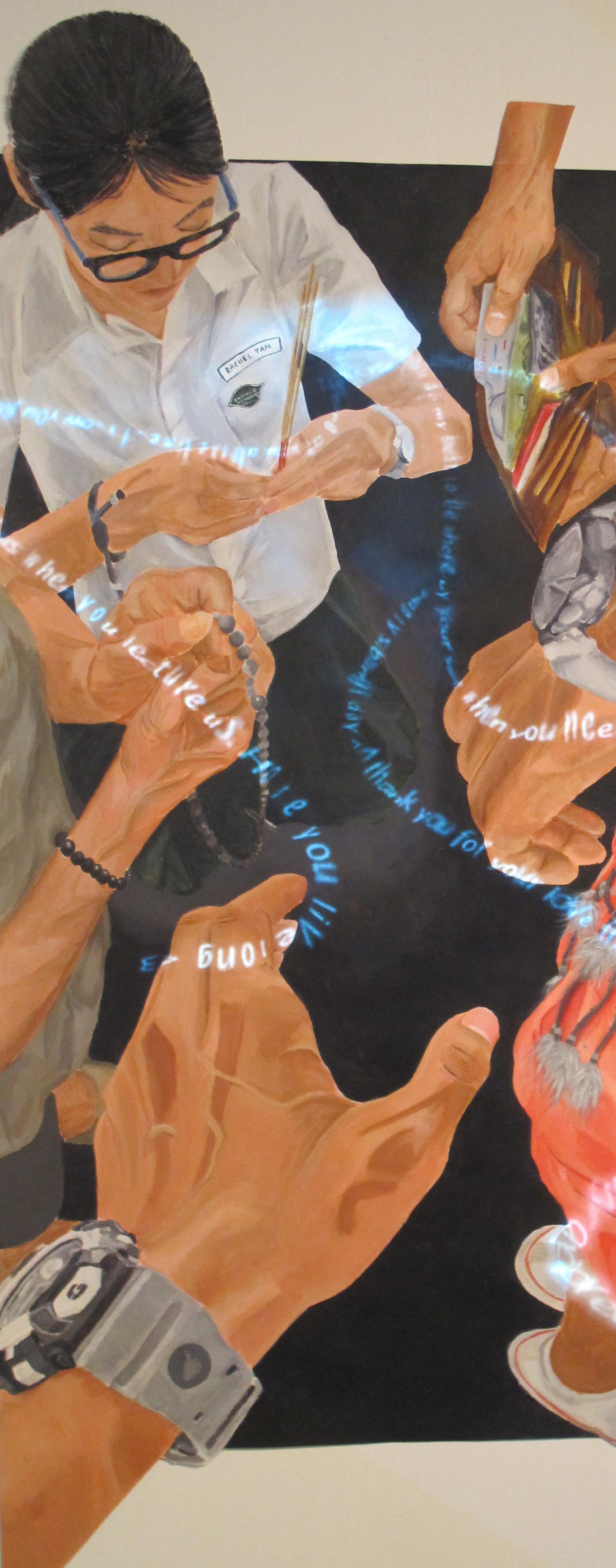
ART ELECTIVE PROGRAMME
Avedon-Inspired Photography (2014)


Environment Poster (2014), Science and Technology Poster (2015)

Mixed Media Poster where we painted the fan, air conditioners and wind, followed by using illustrator to make it into a poster

Poster for science symposium that talks about green efforts.
Dreams, Hopes, Wishes (2016)

Mixed Media 100cm x 140cm
This artwork depicts the different ways to express the wishes for friends and family. Whether it is by praying or giving presents, these help to deliver the messages to them.
