PORTFOLIO
selected works 2020-2023

TANISHA AGAL
school of planning and architecture, new delhi
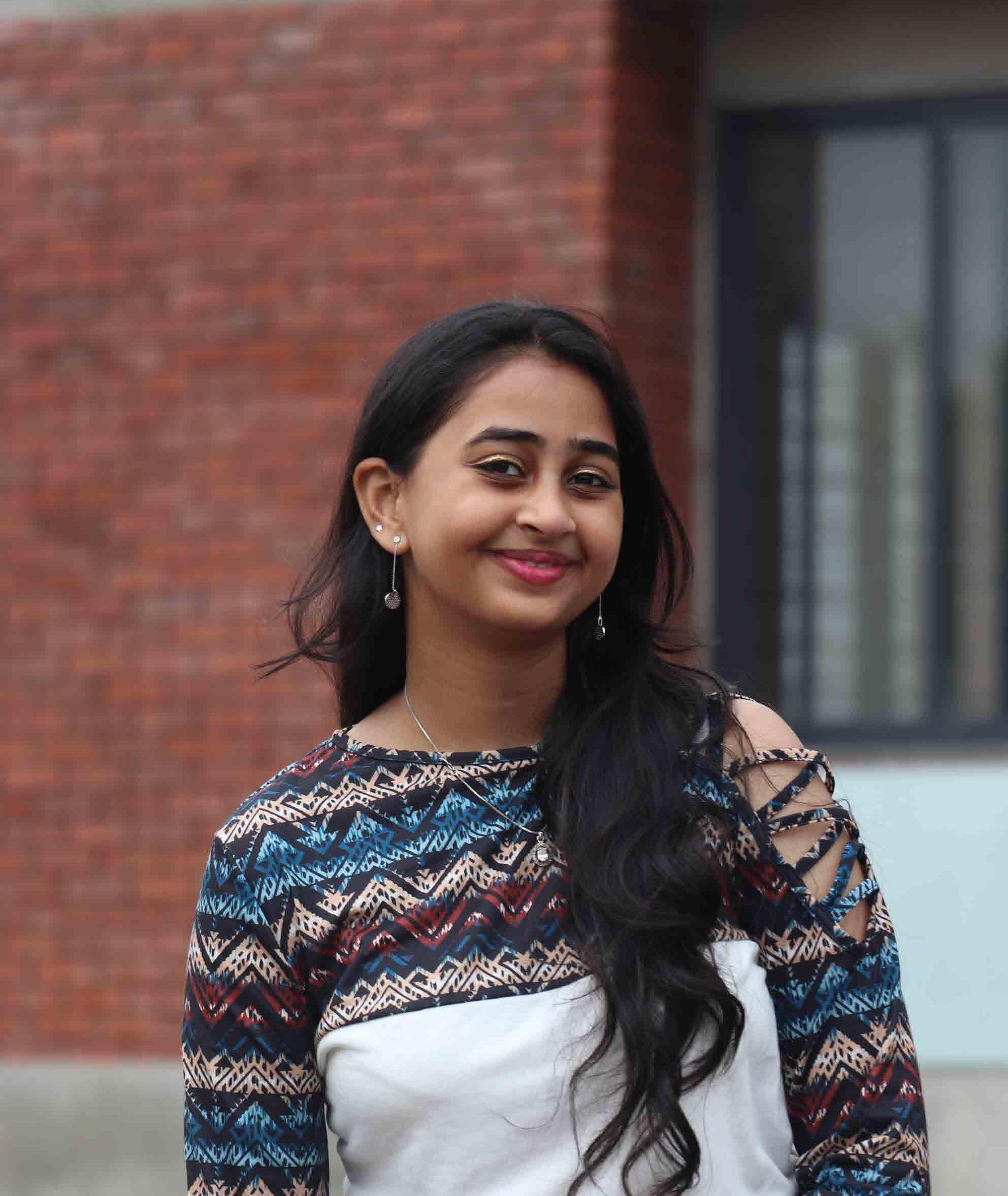

selected works 2020-2023

school of planning and architecture, new delhi

2023
Division 9 (1 month)
Architecture Intern
Ms. Gunjan Jain Research assisstant
2022
ASP Associates (1 month) Freelancer
2020-25
Bachelor of Architecture
School of Planning and Architecture, New Delhi, India
2020 2018
Grade 12 - 93%
The Indian High School, Dubai, UAE
Grade 10 - 92.6%
The Indian High School, Dubai, UAE
2D Drafting
AutoCAD, Revit
Analysis
Climate Consultant, Edge, Insight 360, Google Earth Pro
BIM
Revit
Modelling
Sketchup, Rhino 3D, Grasshopper
Presentation
Adobe suite, Office suite, Figma
Visualisation
Enscape, Twinmotion, Lumion
Artificial Intelligence
Lookx, Dall-e, Clipdrop, Veras, Nightcafe
2022
Solar Decathlon India
Top 14
2021
ANDC
Top 25
Volume zero
Top 30
2020-23
2018
Martial Arts
Gold medalist in U-18 Dubai Martial Arts competition Kung-Fu style
Bronze medalist in U-18 Dubai Martial Arts competition Wu-shu style
Electives
Nature and the City
Understanding the City AI
2022
Cycling Society
Head of Spookes (Cycling society), SPAD ‘22
Martial Arts
Kung-Fu Wu-Shu
Sports
Swimming
Horseriding
Creative
Drawing
Dancing
Hindi
Native
English Fluent
Summer internship at Division 9 presented me with a privilege of contributing to an architectural project of a villa. My responsibilities encompassed conceptualizing and crafting the villa layout, focusing on optimizing space utilization, functional design, and aesthetic appeal.

Above are the plans that were presented to the client as Stage 2 submission.










Cafe, Lounge, bar
Freelance
New Delhi, India
AutoCAD, Sketchup, Lumion, Photoshop
Working with ASP Associates gave me the channce to work on a Cafe in Birgunj, Nepal. My responsibilities encompassed conceptualizing and crafting the interiors, modelling, and rendering.
The Rubik Cafe has been successfully constructed on-site, transforming our collaborative vision into a tangible, functional, and aesthetically pleasing space.


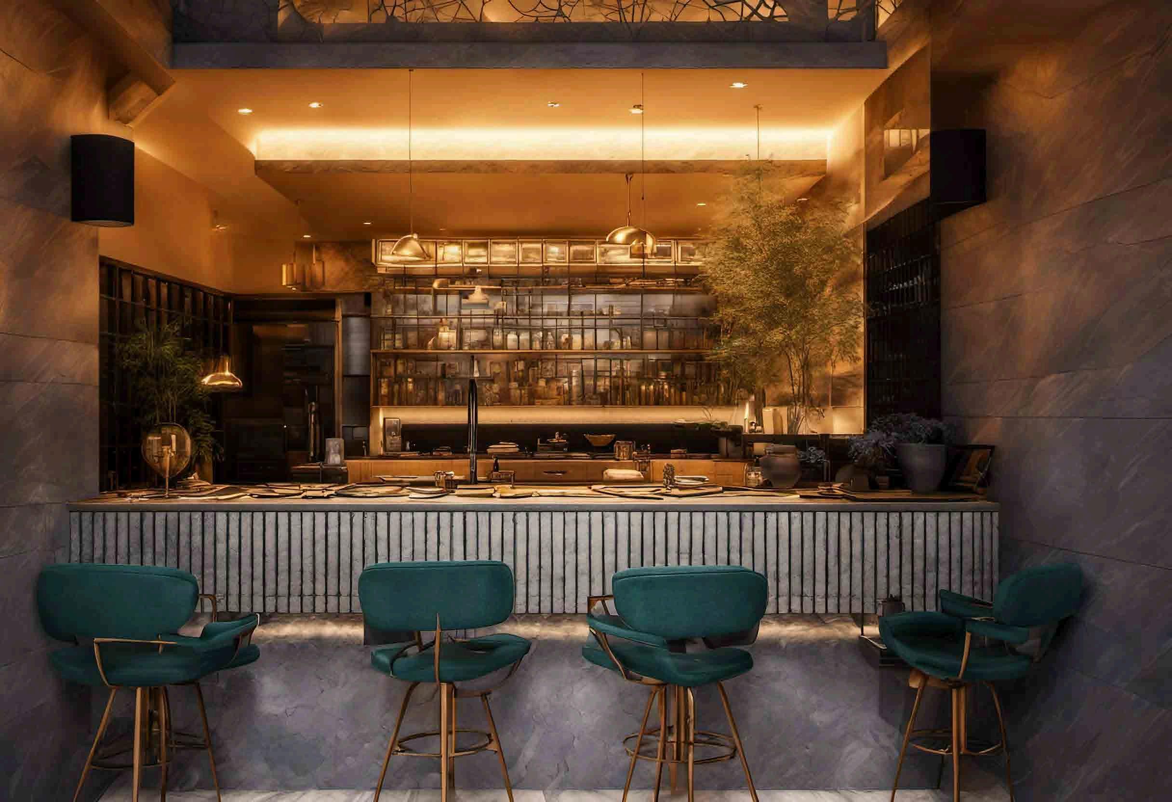

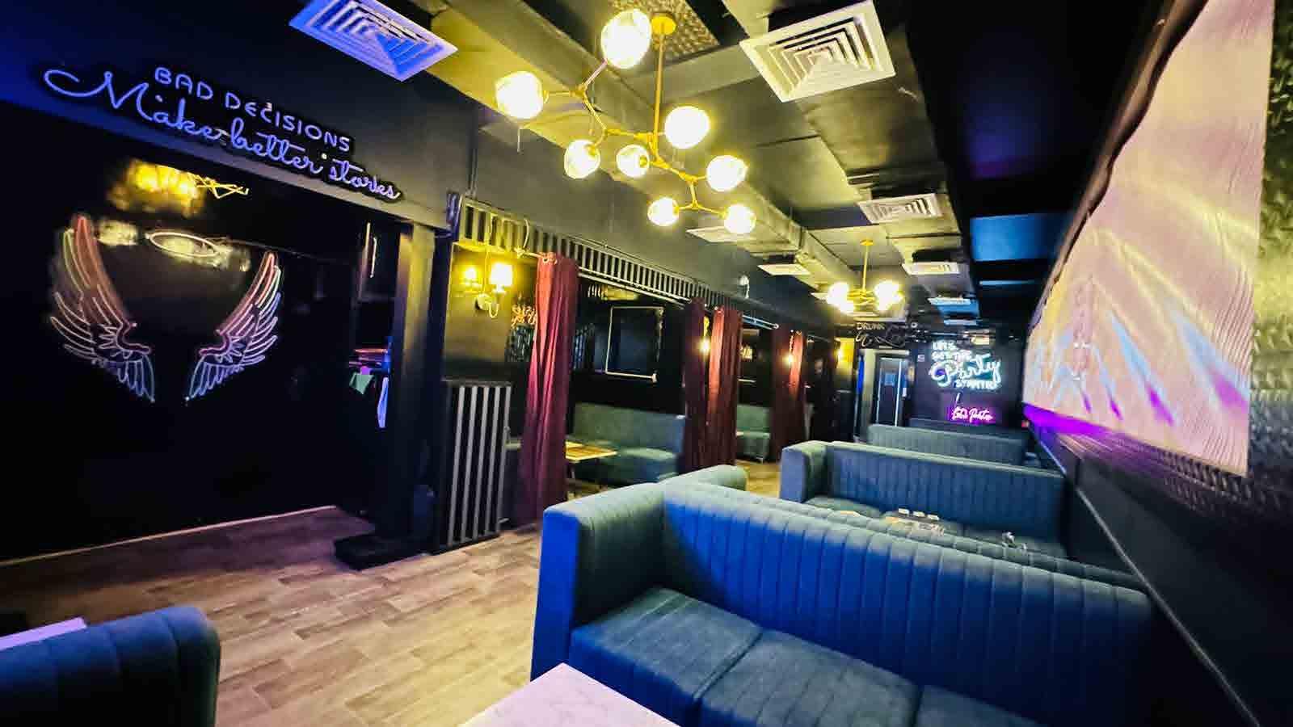
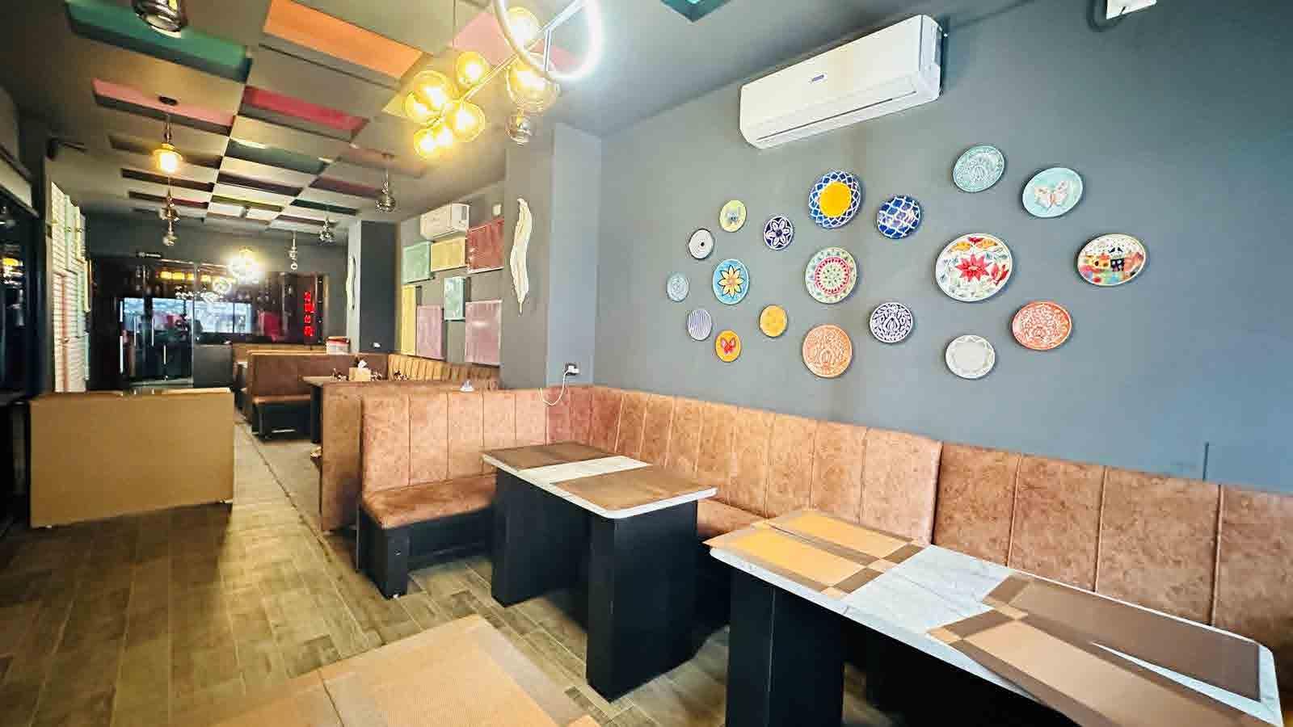
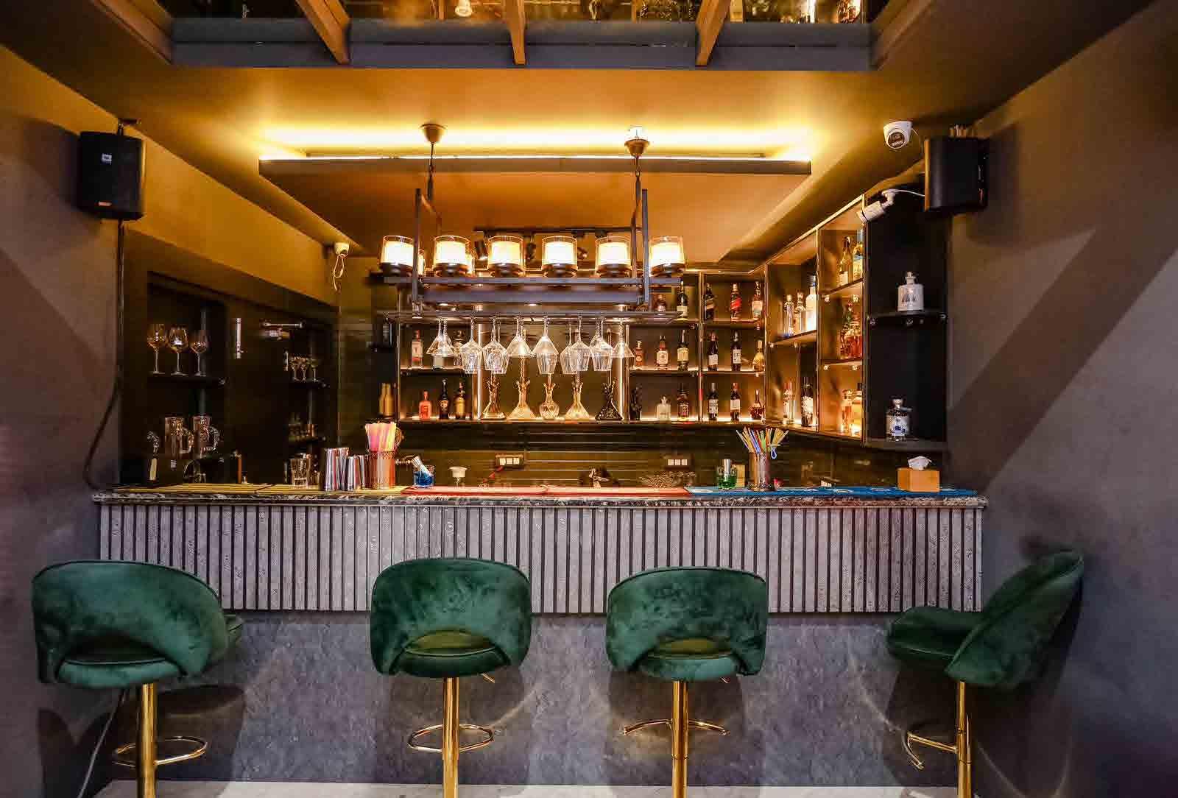
“Heart’s Sanctuary”
Dubai, UAE
The main challenge was to design a residence for a personality we idolized that not only encompassed all their practical needs but also resonated with their unique personality. This required us to infuse spaces with artistic design and architectural finesse.
‘Audriel’ is the name of an angel who is closely related to emotions. Since this residence is a depiction of an artist and her emotions, the abode was named Audriel.












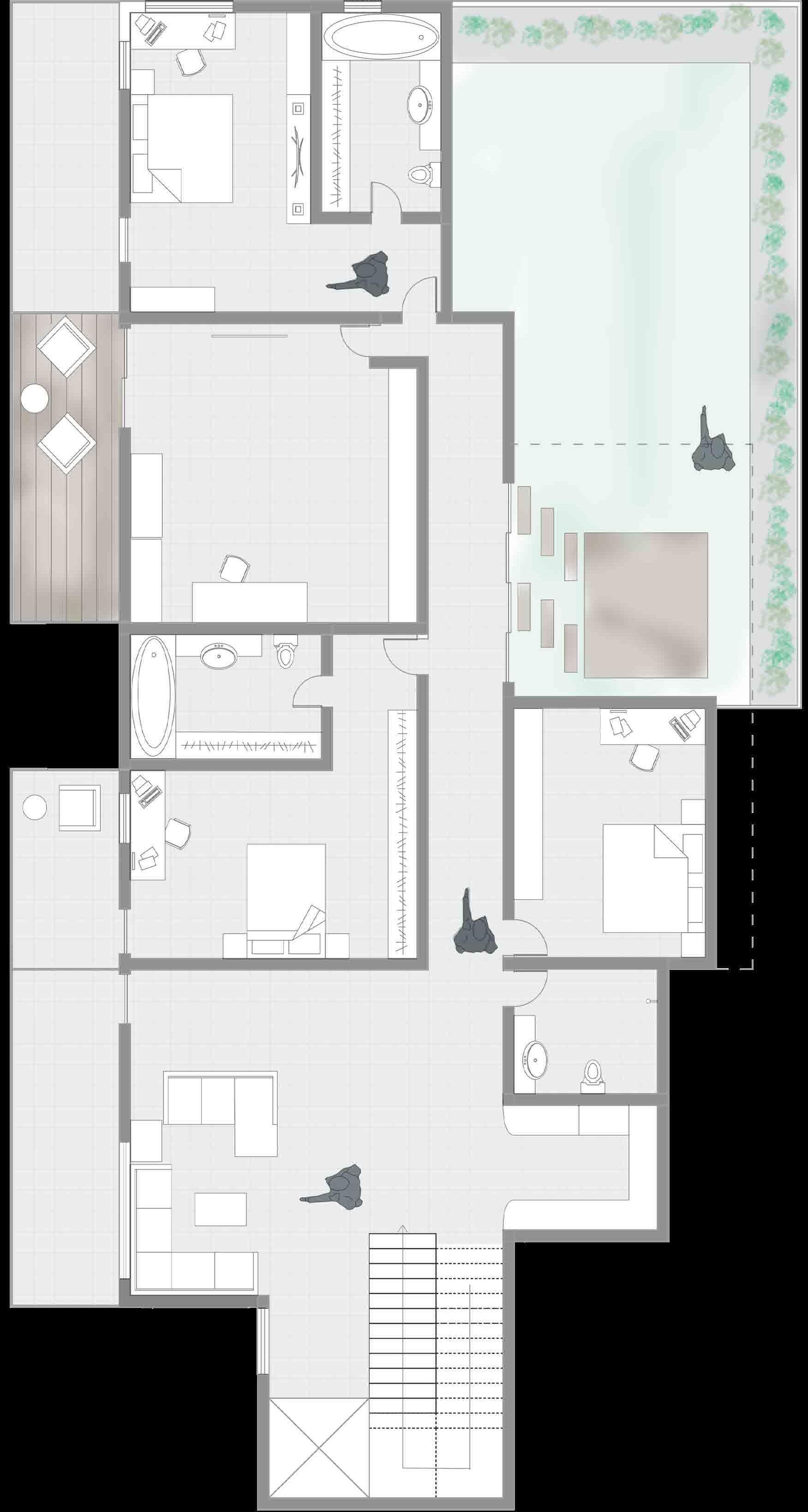



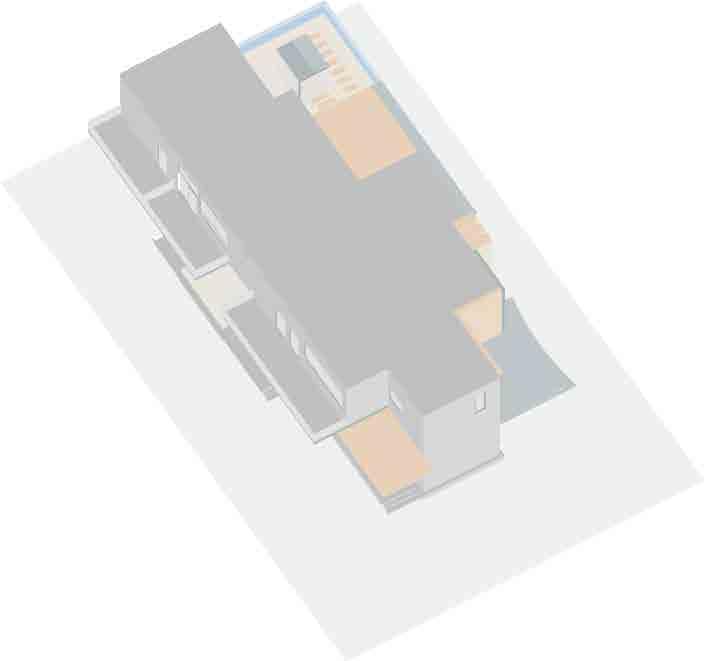





The renders capture the essence of urban luxury while maintaining an intimate connection to nature through expansive windows that frame breathtaking views of the canal. Each element of the room, from the carefully chosen furnishings to the subtle interplay of textures and materials, has been meticulously curated to evoke a sense of artistic wonder making the project as unique as the artist herself.



“Sustainability soarin in Urban symmetrty ”
Academic | Individual
Ahmedabad, Gujrat
Revit, Rhino3D, Grasshopper, Twinmotion, Photoshop
Amidst the transformative redevelopment of the Sabarmati River and the burgeoning urban context of Ahmedabad, lay our architectural challenge. Situated within a compact site, encircled by towering structures, and metro station (proposed), in this project we had to design a multi-use high-rise, which must not only excel in its functionality but also epitomize sustainability, embodying the principles of a green building.
‘
relates to the soaring elevation of this building, and its prominent presence in the skyline of Ahmedabad











The kinetic facade is not only visually striking, but also highly functional. Made and of the sun by closing its ‘fins’ when the harsh rays strike it, and opening it as the rays facade, there was an astounding 60% reduction



Made of translucent fibreglass, it not only enhances energy efficiency but also provides vibrancy.
 Translucent fibreglass - helps to let in light and reflect the radiation
Steel frame to support the structure
Translucent fibreglass - helps to let in light and reflect the radiation
Steel frame to support the structure
02
03
04
05
of connects attach it to the wall
and simulated on Grasshopper, it is designed to respond to the movement rays recede. When simulated for solar heat gain, along with the curved provides a dynamic and ever-changing aesthetic, reflecting the city’s





Shows the play of light through staggered atrium
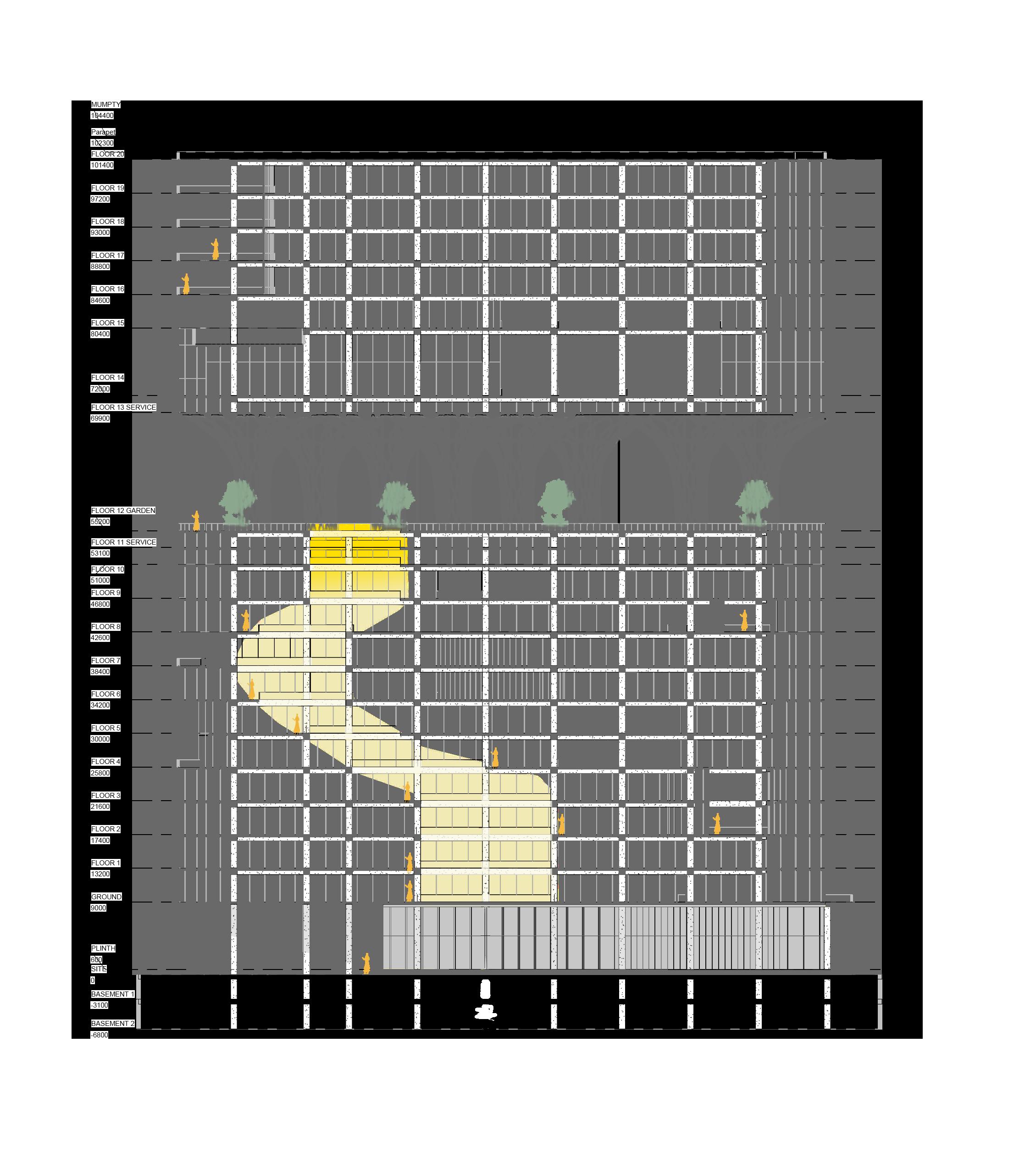
Shows facade, and garden that increases interaction with nature



“Unveiling culture’s essence”
Academic | Individual AutoCAD, Rhino3D, Twinmotion, Photoshop
Delhi
Delhi is not just a city, it’s a living canvas of history and culture. This project presented us with a challenge to blend with the context, and yet make the Heritage museum stand out . We had experiment with our own designs in many ways to not just make it functional, but also to give it a personality.












Greenscape at entry
Waterbody in front of arches giving the illusion of height
Arched walkway
Workshops connecting to open grounds from the building
Toilets
Courtyard to connect people with the nature
Core


Lecture hall which can be multiused for public gatherings
Auditorium
Control room
OAT at the end of main corridor creating a unique focus point of the axis






This museum was designed as an invitation to uncover the layers of Delhi’s past, reimagined for the future. This render captures the magnificent entry of huge arches while also encapsulating the intertwine of lush trees and multilevel terraces, blurring the boundaries between nature and structure.


Competition
This project was a visionary endeavour that focused on sustainability. We had to create a Net - Zero building under the educational sector. The factors on which our entry would be evaluated in Solar Decathlon India 2022-23 were - energy optimization, carbon emission, water harvesting, waste recycling, structural stability, and cost effectiveness.
Meerut, Uttar Pradesh “Nurturing Minds, Earth and Future” AutoCAD, Revit, Rhino3D, Grasshopper, Ladybug, Twinmotion, Photoshop
Green terrace

Courtyards
Auditorium
Student centric activity spaces
Admin centric activity spaces
Faculty centric activity spaces








In this design we achieved a net-positive water balance. Our strategy included year-round rainwater harvesting, the implementation of a Soil Biotechnology System (SBT) to treat wastewater, and the incorporation of drip irrigation systems. These initiatives, coupled with the use of indigenous plant species, allowed us to fulfil all water demands while maintaining surplus reserves for emergency situations.



The design was simulated for daylight (except auditorium which technologies used, we made the

minimum solar heat radiation gain and maximum which requires artificial lighting). Along with other the university net -zero in energy.

In pursuit of minimal carbon emission, we designed efficient wall and floor assemblies using new technologies







“Empowering creativity, Adapting to future”
AI, often seen as our enemy, is infact a brilliant assistant in the field of architecture. It amplifies the creative process and empowers us with tools that help elevate our designs, making the seemingly impossible possible. The collaboration between human ingenuity and AI innovation is a harmonious symphony, producing architectural wonders that inspire and enrich our lives.




