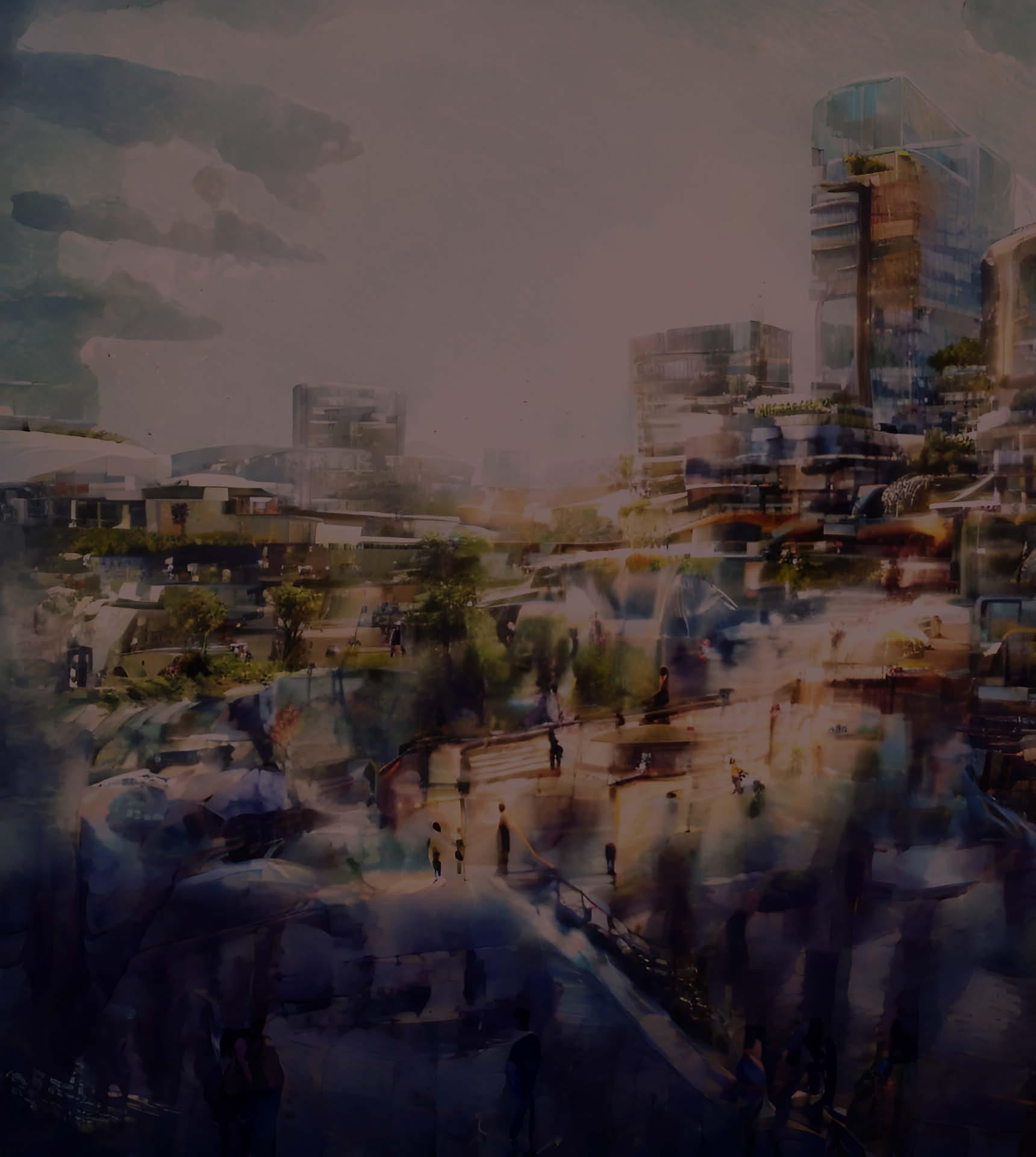PORTFOLIO
School of Planning and Architecture, New Delhi
selected works 2020-2024


School of Planning and Architecture, New Delhi
selected works 2020-2024

I collaborated with IRD on a six-month residential interior design project in Dubai. Tasked with creating a luxurious, high-end aesthetic interiors, I used premium materials such as white veneer and marble, complemented by bronze metal accents, black and brown marble highlights. I contributed to
every stage of the design process, from conceptualizing bespoke vanity units to preparing detailed tender drawings. The project focused on creating a cohesive, elegant design for all interior spaces, excluding the BOH areas. This experience allowed me to refine my skills in luxury interior design and technical detailing.






















This project, part of Solar Decathlon India 2022-23, envisioned a sustainable, net-zero building for a sports university in Meerut, Uttar Pradesh, India. The project highlighted the need for innovative strategies for climate-responsive architecture, passive design, and
green technologies. It was evaluated based on criteria such as energy optimization, carbon emission, water harvesting, waste recycling, structural stability, and cost effectiveness. This visionary initiative aimed to address the potential of sustainable design in advancing educational infrastructure.








Iteration 02


Iteration 02


Iteration 02


Iteration 02

Iteration 03
Summer radiation

Iteration 03
Winter radiation

Iteration 03

Iteration 03 classroom auditorium entrance administration cafeteria workshop library faculty block
green terrace courtyards
auditorium
student centric activity spaces
admin centric activity spaces
faculty centric activity spaces








01| Multilevel terraces - green roof-top gardens

02| Courtyards - for natural ventilation in corridors
Basecase


Max. lux level is only 300 lux. Corridors don’t recieve sufficient light.
FINAL DESIGN MODEL


03| Parametric louvers - for shading on the East side and preventing glare
After applying passive strategies Useful daylight illuminance (UDI)


After adding light shelves, lux level becomes 600 lux. Corridors recieve sufficient light.



After incorporation of a light shelf and shading devices which will redirect the light the achieved UDI was 69.56


Integrating the passive strategies from the updated shoebox model into the final design led to efficient daylight distribution.
Auditorium (in blue) is placed on the west side to serve as a heat sink and hence is a closed space recieving no light.
Green roofs (in red) are exposed to natural light.
Classrooms and corridors recieve 600750 lux and 300-450 lux respectively.




By using GRIHA certified low flow fixtures of Jaquar and Kent Grand Plus Zero Water Wastage we have reduced the per capita demand by 65% (GRIHA base case) and 53% (NBC).
Grey water treatment


By using Kisan’s drip irrigation system, bioswales, and planting native trees, we have reduced the outdoor water consumption by 44% (from GRIHA basecase).





To make this educational building water efficient and independent of municipal water suppply, low flow techniques, innovative STPs, and landscape strategies were used. We reduced the LPD from 62.4 (GRIHA base case) and 45 (NBC) to 21LPD.
The excess treated later is sent to the residential unit for use, while the black water is treated and given back to the municipality line. Thus, the building is not only net zero, but net positive in water.
This urban design project focused on developing a BusinessPrecinctDevelopment(BPD)centeredaround an Institutional Area in Karkardooma, Delhi, India It aimed to establish seamless linkages with the surrounding urban fabric, serving as a catalyst for the city’s growth by incorporating infrastructure such as hospitality, co-working spaces, housing, and social amenities while addressing sustainability in energy, water use, natural light, and ventilation. The main focus of the project was integration of public realms.
Diverse urban fabric with very little open areas and green spaces: ranges from planned plotted residences to organically grown urban villages.


such social energy, main realms.

Innovation through Chance Encounters through spaces were multiple user groups meet

Cultivating Dialogue and Cultural Inclusivity by creating open spaces that can transform for community events
24/7 Hub through revolving activities through night and day
Economic Growth through retail connection between low income and high income groups

Understanding what are the most probable other functions that a user may want to use (thinner end of the line) when leaving from a particular space (thicker end of the line).
This helped in understanding which functions are more private (or public) than others.


Iteration 01 | disconnected from public transport and site frontage

Iteration 03 | underuse of site frontage and greens

Iteration 02 | retail clustered along one section of the site

Iteration 04| less cohesivity between functions





Exploratory model

Office building

Site plan sketch



Building sketches





2BHK units
daily need stores
studio apartments





convention and exhibitions hotel




working women’s hostel
dorm 1
dorm 2
retail belt


faculty rooms
admin
pantry and lounge


polyclinic government office government office co-working area co-working area food court food court green spillouts
This project involved designing Udaipur Airport Terminal 1 to reflect the rich heritage and culture of Udaipur while integrating modern architectural practices. The design drew inspiration from the city’s traditional aesthetics, such as intricate detailing, local materials, and architectural motifs, creating a sense of place and cultural identity. Passive design strategies, including natural ventilation, daylighting, and thermal insulation, were employed to enhance energy efficiency and sustainability. Structural systems were carefully considered to support the design’s functionality and aesthetics, ensuring balance between tradition and innovation. The project highlighted a harmonious blend of cultural preservation and contemporary architectural solutions.





































