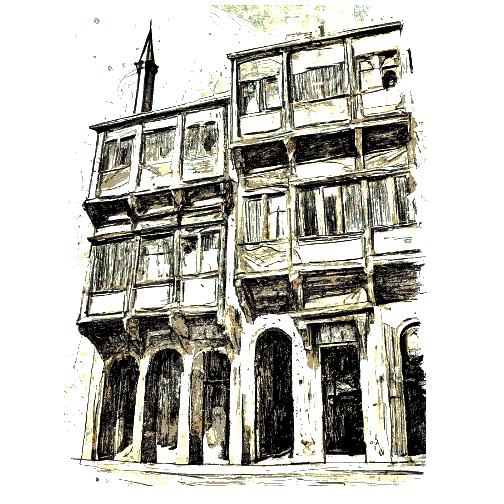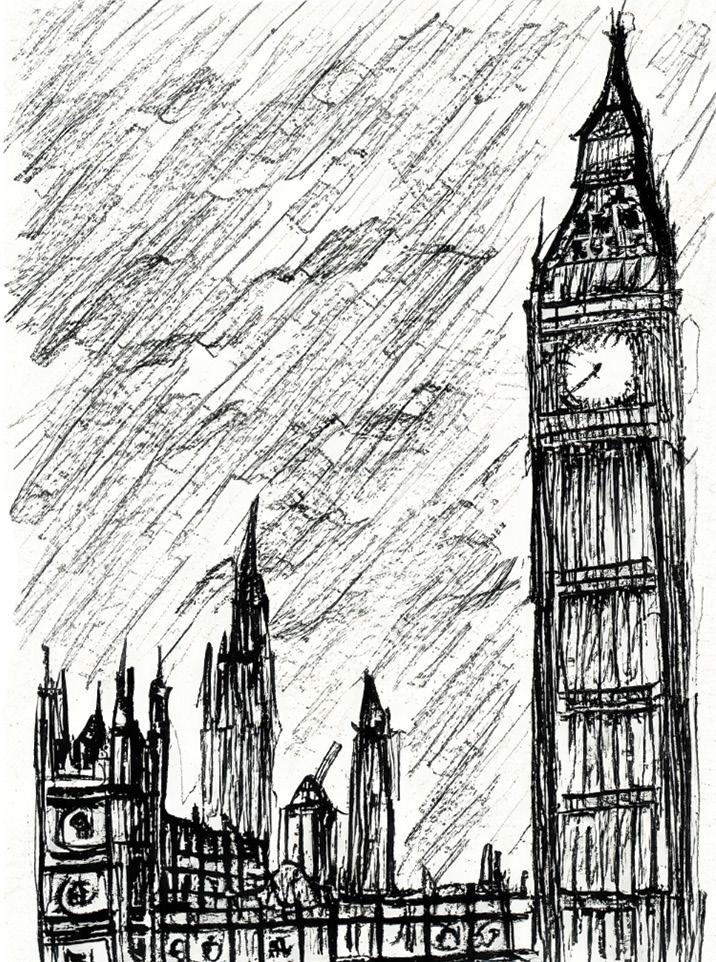

TAMAM YASIN
ARCHITECTURE STUDENT

ABOUT
Tamam Yasin is a third-year architectural student enrolled in the undergraduate architecture program at McEwen School of Architecture. He expresses his fascination with the design process, which he sees as a journey of exploration that enables him to investigate the intricate interplay between architecture, nature and humanity in each project, whether within or beyond the confines of school.
Name Tamam Yasin
Place Sudbury, Ontario
Contact +1 519-987-4031
Email Tyasin@laurentian.ca
EDUCATION
Laurentian University
McEwen School of Architecture
Architectural Studies, Third Year Student
University Of Windsor
Industrial Engineering
World University Service of Canada scholarship
EXPERIENCE
Canada Revenue agency
Compliance Control Clerk
• Organizes and maintains the filing systems of the Section; maintains paper and electronic record logs for common mailboxes and prepares related bi-monthly reports.
• Provides administrative services relating to human resources, office supplies, goods and services, filing, generating reports, travel claims, and correspondence.
Hinduja Global Solutions
Customer Services Agent (Loyalty Department)
• Resolve customer complaints via phone, email, mail, or social media.
• Use telephones to reach out to customers and verify account information.
• Assist with placement of orders, refunds, or exchanges.
• Take payment information and other pertinent information such as addresses and phone numbers.
Berciballi Pools and Spa
General Construction Laborer
• Applied blueprint instructions and drawings to the field with construction crew.
SKILLS











2021 - Current
2017 -
2022 -
2019
2018

/Ustein
/ The Serenity Pavilion
The “Serenity Pavilion” is a harmonious blend of Middle Eastern and indigenous cultures, woven together by the shared reverence for cedar and sage. Inspired by the sacred ritual of sage smudging, the pavilion’s design mirrors the form of smudging sticks, with its structure crafted from aromatic cedar wood. The exterior of the pavilion is thoughtfully adorned with an outdoor smudging space, providing a serene environment for the practice of this ancient ritual. As visitors step into the pavilion, they embark on a journey that transcends geographical boundaries, immersing themselves in the rich tapestry of traditions where cedar and sage hold distinct yet interconnected meanings. This architectural ode not only symbolizes unity but also serves as a tangible expression of the spiritual and cultural interweaving between the two diverse yet spiritually resonant regions.






Floor Plan: 1:100


/ The Serenity Pavilion









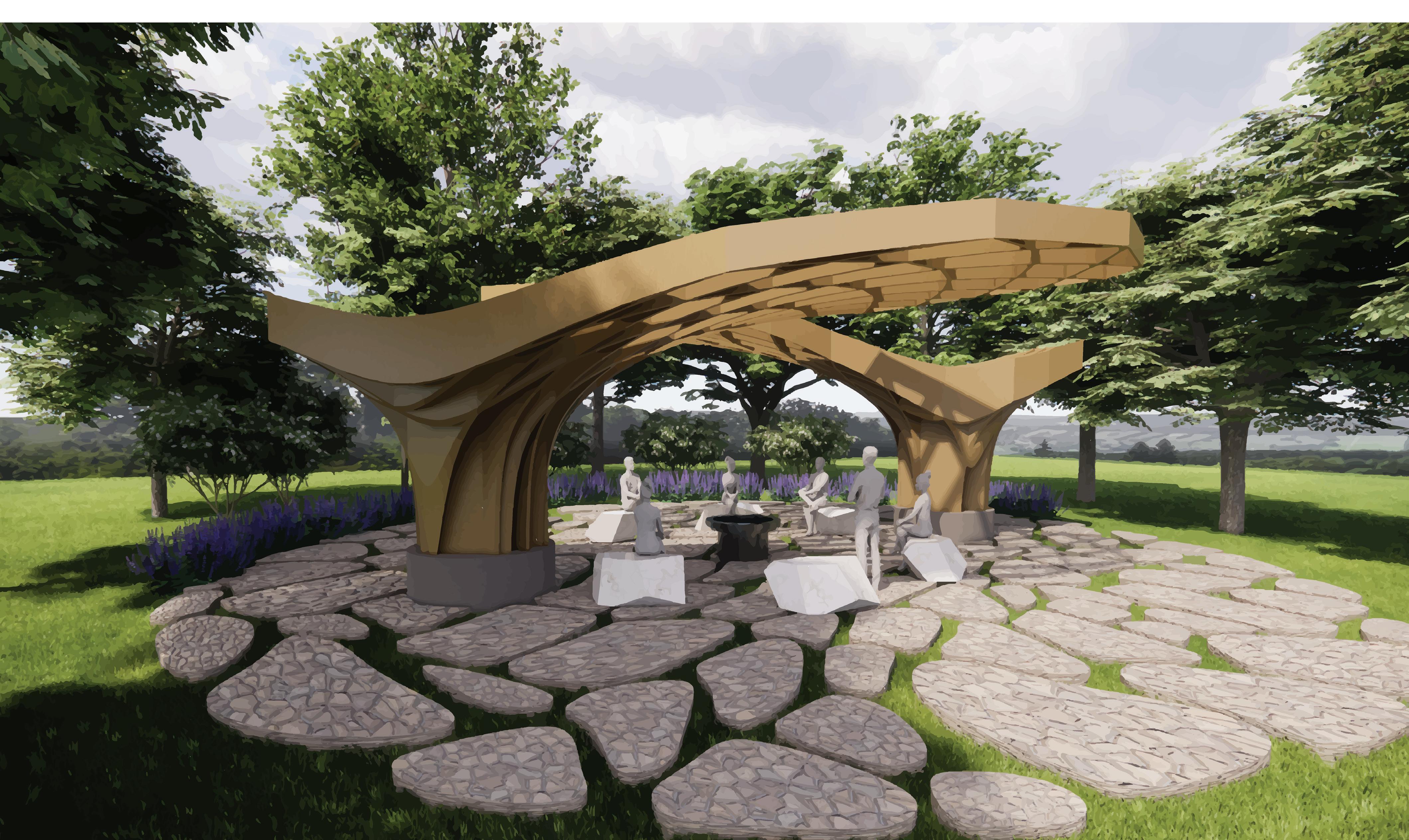
The envisioned gallery and workspace in Sudbury, Ontario, inspired by Cornelia Parker’s aesthetic preferences, manifests an eloquent synthesis of artistic expression and functional design. The structure, seamlessly integrated into the downtown landscape, serves as a dynamic nexus of public engagement and artistic contemplation.
The architectural language draws from Parker’s penchant for juxtaposition and transformation, embodying a delicate balance between industrial elements and ethereal forms. The gallery, with its expansive exhibition spaces, doubles as a communal arena for creative discourse, where the interplay of light and shadow accentuates the curated artworks. Adjoining this visual sanctuary, the workspace resonates with Parker’s ethos, offering an environment conducive to both solitary reflection and collaborative innovation. The judicious use of materials reflects a commitment to sustainability, while the inclusion of public amenities such as two thoughtfully designed washrooms and ample parking underscores the commitment to inclusivity and accessibility. This architectural composition aspires to be more than a mere edifice; it is a testament to the synergy between artistic vision, community integration, and spatial functionality.
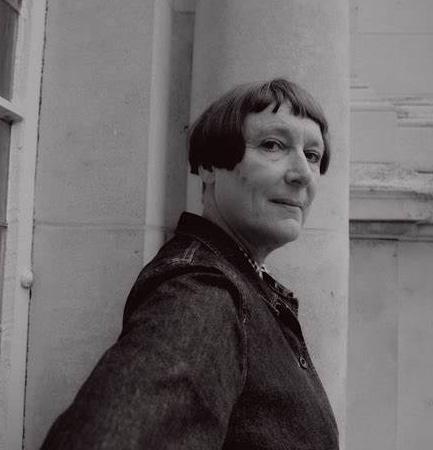
The boathouse at Ustein Klostergarten was originally constructed ca. 1850 on the grounds of the monastery which was founded in the late 1200s. In 2018, the Stavanger Museum commissioned Trodahl Arkitekter to conduct a heritage restoration of the building and to renovate the interior.
As a result, the building is essentially a “new building in an old shell”. The exterior facades were restored with fresh materials and paint, meanwhile the workshop and storage areas were converted into fully insulated and heated rooms.
The primary structure, from the ground up, consists of three drystone walls; two tall walls on the outside and one short wall on the inside that supports a row of pine posts. The pine posts support beams (with braces) that span the workshop space, and these beams support two perpendicular beams, that for lack of a better term, are herein referred to as “rafter plates”. These rafter plates support the rafters on both the boathouse (single slope) and workshop (gabled) sides of the structure. Rafters on both sides support purlins, which are notched into the rafters on the workshop side such that the sheathing on that side provides an insulating seal. Clay tiles cover the roof on both sides of the building, which drain onto phyllite stone eaves.
As part of the renovation, concrete floors were poured into the workshop and storage areas. On the workshop side, this foor supports interior glazed walls that extend up to the insulated ceiling, providing a fully insulated and heated space (in-door heating). In the storage room, light wood framed walls host insulation and provide support for interior pine wall cladding. For both new spaces, their structures are secondary at best and likely even tertiary, as none of the members provide support for the main timber frame structure.
 Utstein Klostergarten; Naust Rock Outcrop Monastery Farm; Boathouse Rennesøy, Norway
Utstein Klostergarten; Naust Rock Outcrop Monastery Farm; Boathouse Rennesøy, Norway

/
Section
Plan 1 - Ground Floor Structure


/
/ 2023
Plan 2 - Roof Structure



Utstein Klostergarten; Naust Outrock Monastery Farm; Boathouse Rennesøy, Norway
Exploded Axonometric Perspective 5m wide section / Exploded Axonometric Perspective
/ 2023
Trodahl Arkitekter 2018
Boathouse Loads Workshop Loads Combined Loads
Linear Loads kN/m
Planar Loads kN/m�
Purlins transform loads from loose clay tiles to linear load (kN/m)
Rafters transform linear load from purlins (kN/m) to a perpendicular linear load (kN/m)
Rafters apply concentrated vertical load (kN) directly to dry stone wall
insulated roof slab purlin rafterplate drystonewall drystonewall
postwall rafterplate
Insulated roof slab supports dead load (roof tiles, snow), applies planar load to structure (kN/m�)
Purlins transform planar load from roof (kN/m�) to linear load (kN/m)
Purlins notched into rafters so the two members are co-planar
Rafters transform planar load from roof (kN/m�) to linear load (kN/m)
Inclined linear load from rafters transformed to horizontal linear load along rafter plates
Beams transform linear loads (kN/m) to concentrated loads (kN), transfer loads to dry stone wall
Dry stone wall transforms concentrated loads (kN) to vertical planar loads (kN/m�)
Dry stone wall transfers load to ground
Because the rafter plate is offset from the post wall, the combined loads are partially transferred towards outer stone wall along beams
Loads from both roofs combine along this rafter plate.
Braces help transform horizontal linear loads (beams) to vertical linear loads (posts)
Posts transform horizontal linear loads from beams to vertical linear loads (kN/m)
Posts transform vertical linear loads (kN/m) to concentrated loads (kN) and transfer them to ground
Dry stone wall transforms concentrated loads (kN) to vertical planar loads (kN/m�)
Dry stone wall transfers vertical planar load to ground
Phil Bernier’s Boathouse: Concept Statement :
Phil Bernier’s passion for restoring vintage machines and repurposing old building materials is made clear when visiting his private property on Lohi Lake. To match his vintage car displays, the proposed boathouse presents a small vintage watercraft (1958 Chris Craft Sportsman 17’) as a focal point for friends and guests to admire as they relax inside or on its plentiful outdoor surfaces. The boathouse, which straddles a boat launch pathway, provides a curated threshold that complements the shoreline that it occupies and reflects the beauty of the boat that it presents.
The boathouse is situated entirely over water adjacent to the shoreline, resting on hemlock cribs filled with local boulders for ballast. The building is supported primarily by a hemlock timber frame structure that is exposed to the elements. Insulated interior spaces are enclosed by light wood framed walls and abundant glazing. Cladding elements are inspired by the 17’ Sportsman that it hosts – clear-finished cedar decking and siding, chrome hardware around glazed guardrails and repurposed nautical elements like portholes and deck lights.
Square Footage:
Interior Space – 1250 sqft; 115 m2
Deck Space – 2500 sqft; 230 m2
Site





Off




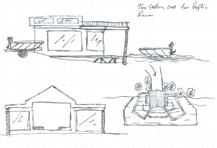



The Boat Nature Showing




Dock Space – 1000 sqft; 90 m2 Bay1-Boathouse NotInsulated 5mwidesection

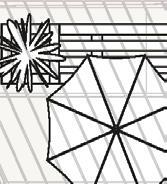










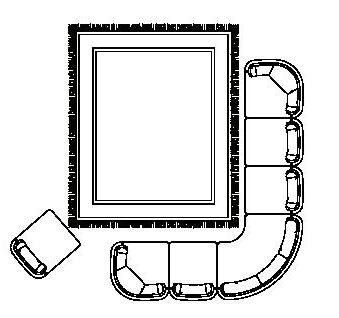






















/ Phil Bernier’s Boathouse
/ Framing Model of building (physical)



/ Phil Bernier’s Boathouse
Wall Section Details
/ Wall Section With Details
Scale : 1:10
In the early design phase, we explored Sudbury’s history through a group walking tour, generating concepts like Life Through Resiliency and Freeze Thaw. Inspired by indigenous culture, we symbolized life with a fish, refining our idea post-mid-review. Our focus shifted to woodshop techniques, emphasizing joinery, arch height, and bench placement. The final structure, resembling a fish emerging from ice, pays homage to Sudbury’s ice fishing history. The collaborative effort and hands-on learning in the woodshop enriched our skills and resulted in a design that simulates the flow of water within the frozen landscape.





