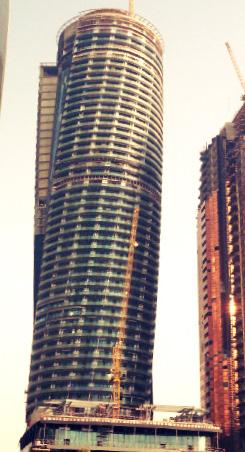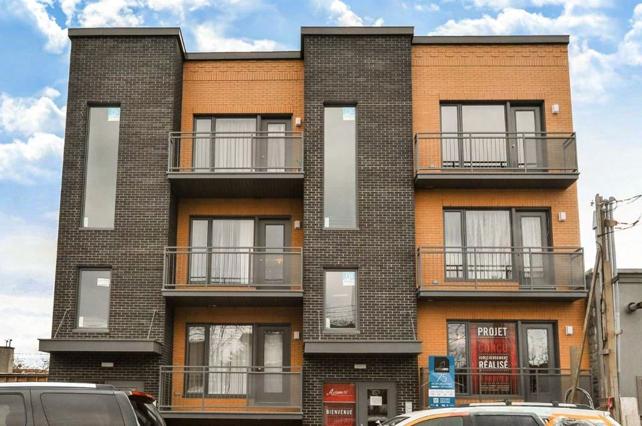
2 minute read
a
a
Undertaking: Design Development & Working Drawings
Advertisement
Architect: 2Architectures
7504 19e Avenue
Montréal, Québec
Axiom 19 Condos
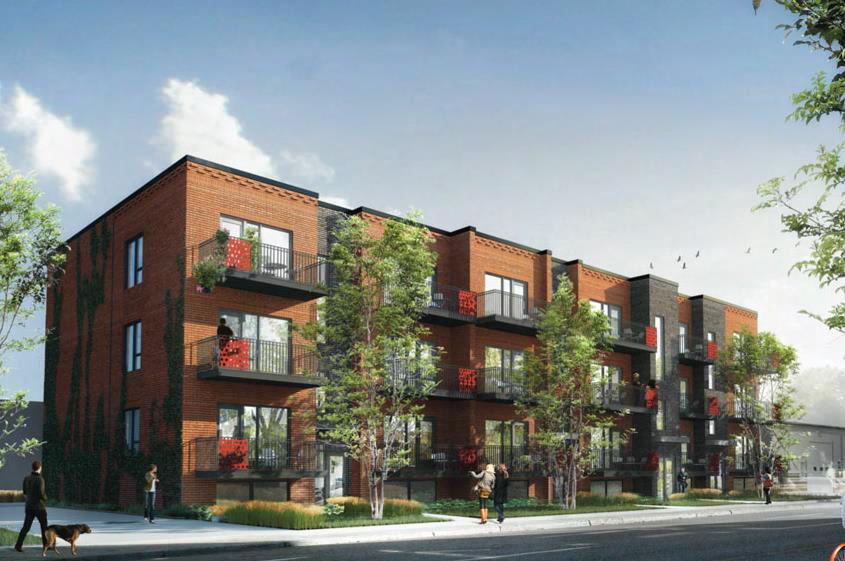
four floors.. My role was to work on the development and working drawings of the final stage (encircled) whilst paying heed to the municipality’s regulations and pertinent construction codes, and submit the project for building authorization.The complex was divided into successive stages in accordance with the developper’s timeline.
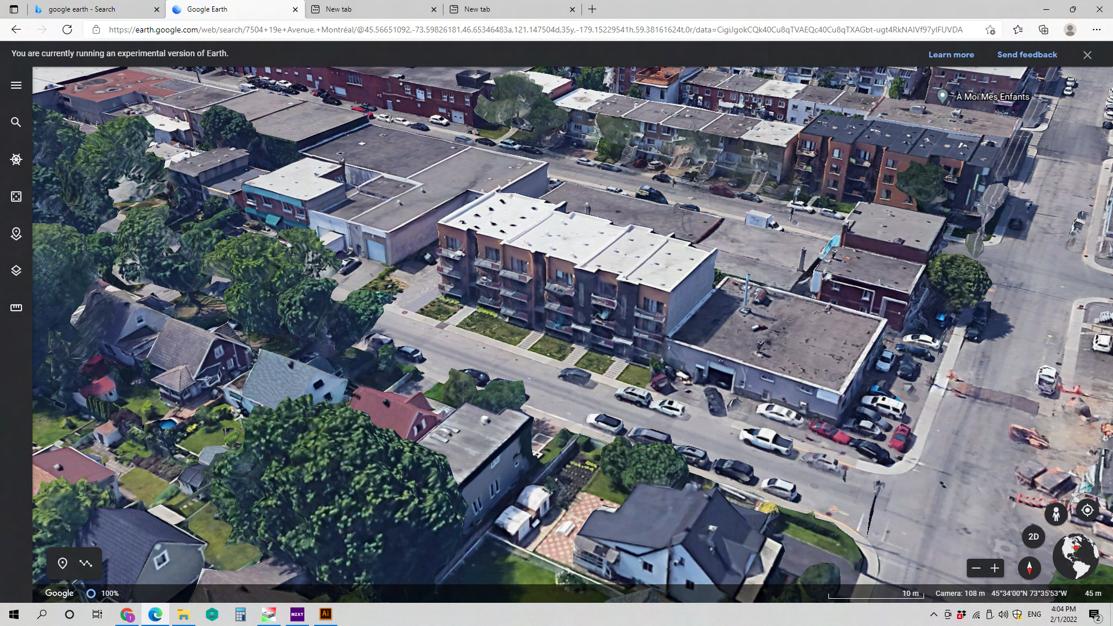
Axiom 19
Sample Drawings
Axiom 19
Sample Drawings
Axiom 19
Sample Drawings
The Red Sea Village is part of the larger King Abdullah Economic City development on the Red Sea coast lying 200km to the north of Jeddah, KSA. The design brief called for a mixed-use/ residential development centered on the needs of the resident community and with a commercial interface with the public.
The overall masterplan parti calls for twin communities on both sides of the main axial boulevard. The layout of buildings in the chain form of –approximately- a “C” on either side implicitly defines the public space and the residential/communal space where the latter is horizontally differentiated in the following functions: apartment buildings, the central community core that comprises of communal amenities (gym and associated functions within, swimming pool on top...etc) that then steps-down to the frontal plaza space and landscaping. The commercial interface along the major axial boulevard on both sides is formally signaled by the encircling arcades.
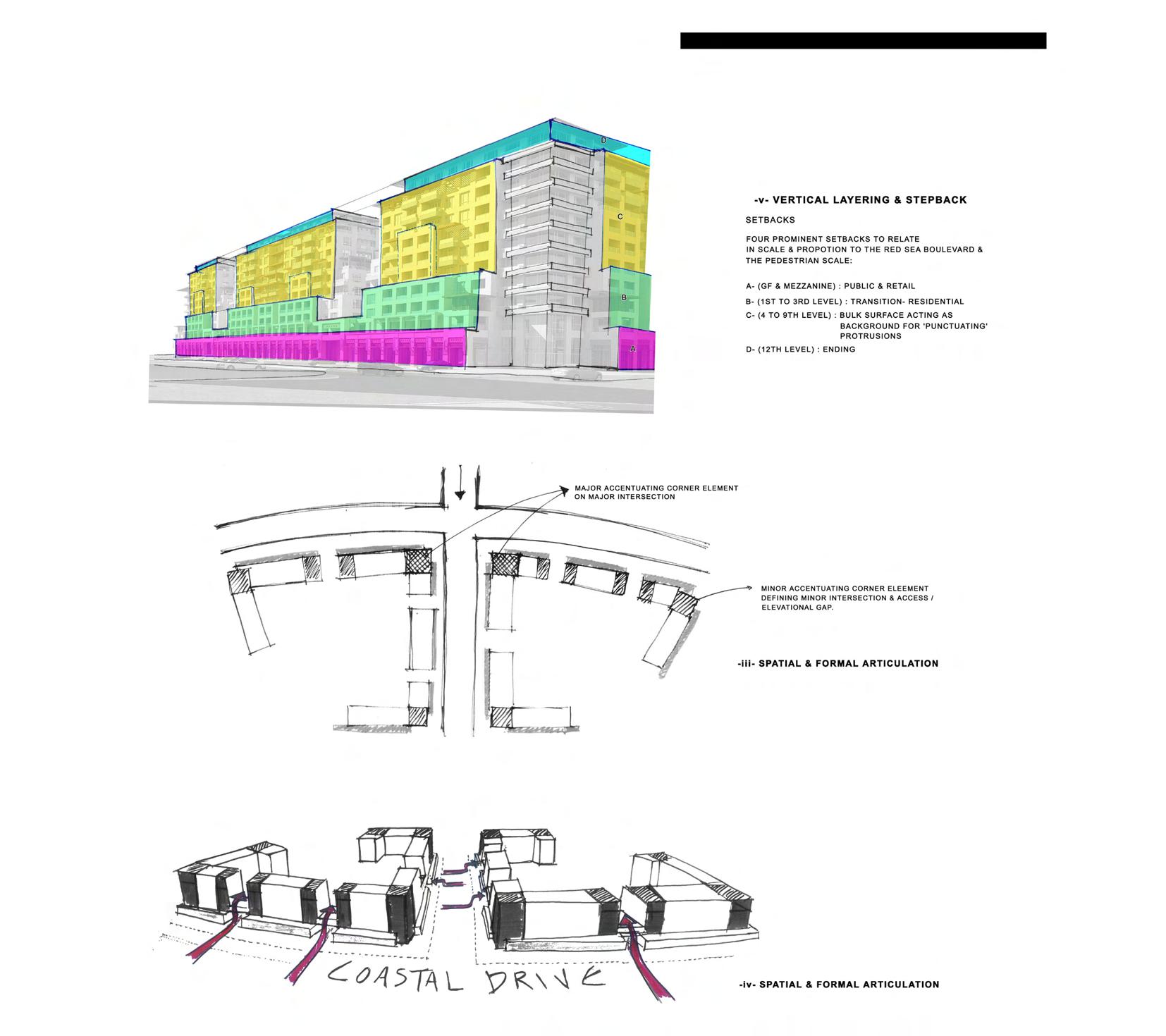
Vertically, the apartment buildings are differentiated into three parts. Ground and mezzanine levels house the entrance lobbies and communal functions on the residential side and the shops on the public side, lower floors accommodate studio and one bedroom flats, the higher floors accommodate increasingly larger apartments ending up in penthouse apartments at the upper floor levels.

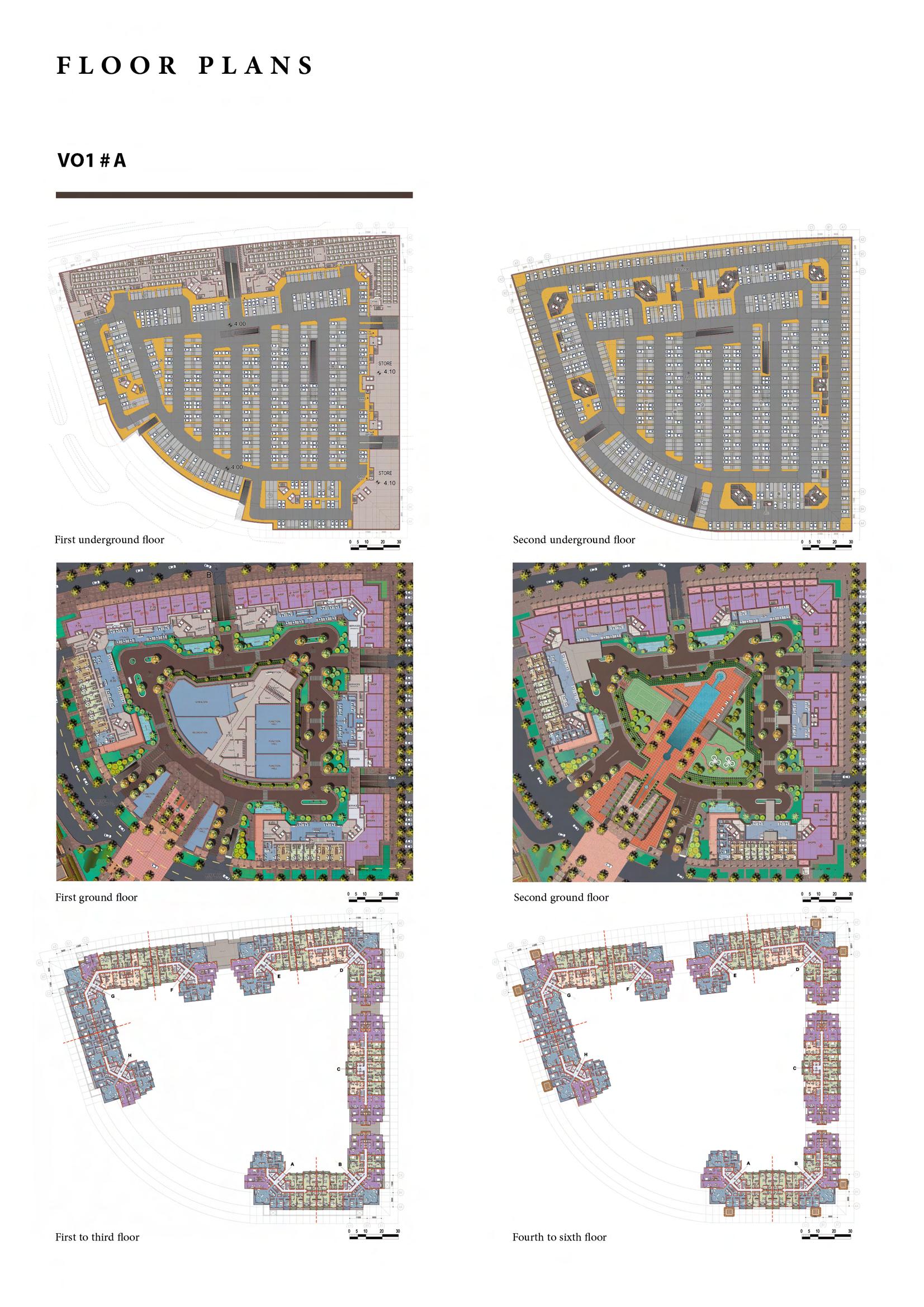
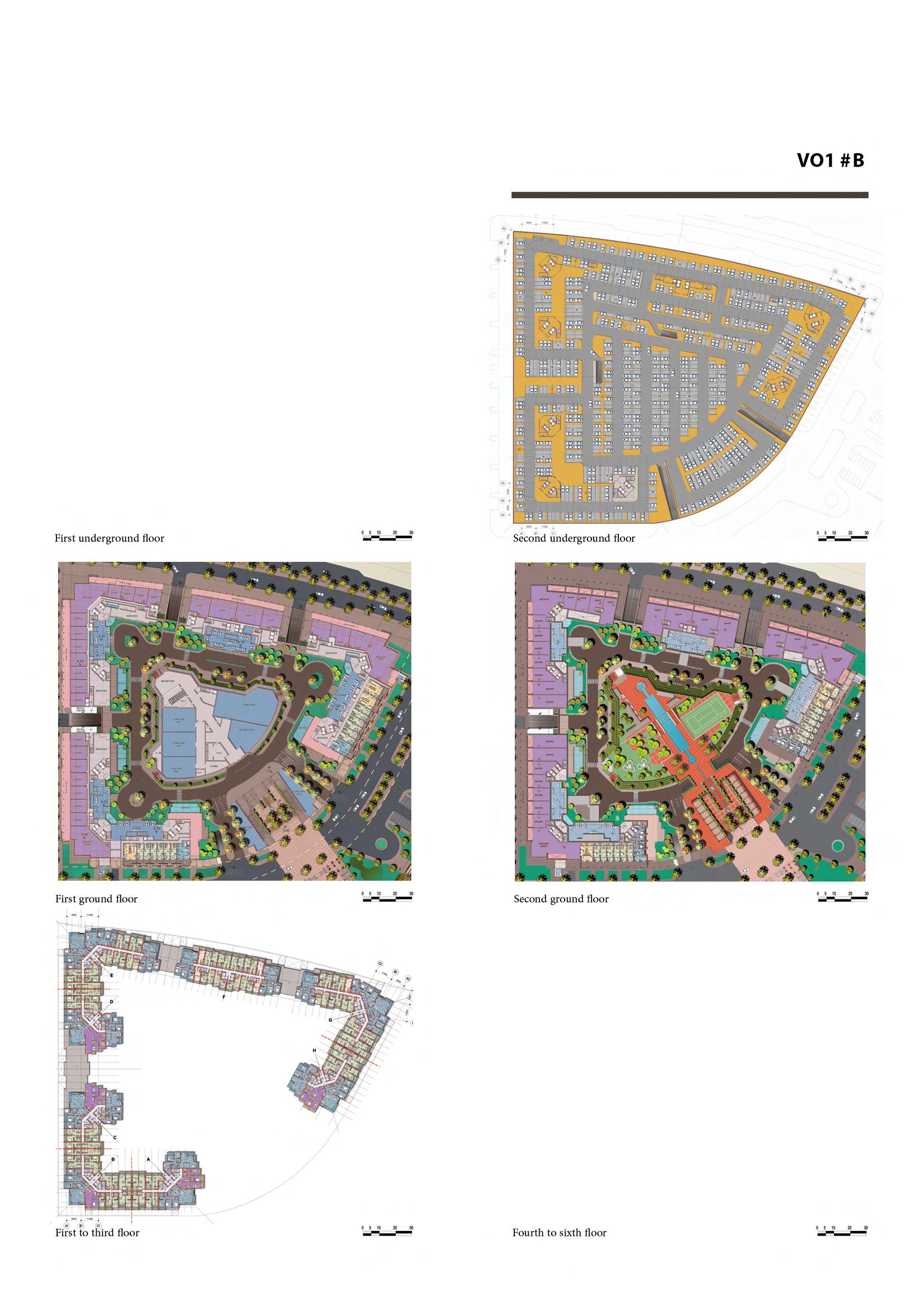

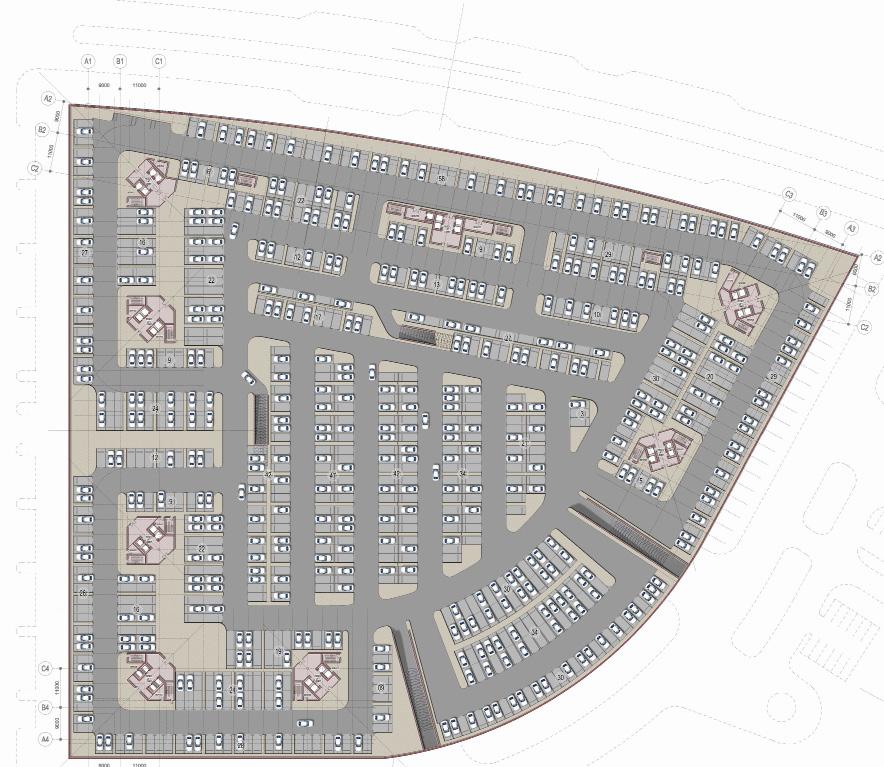
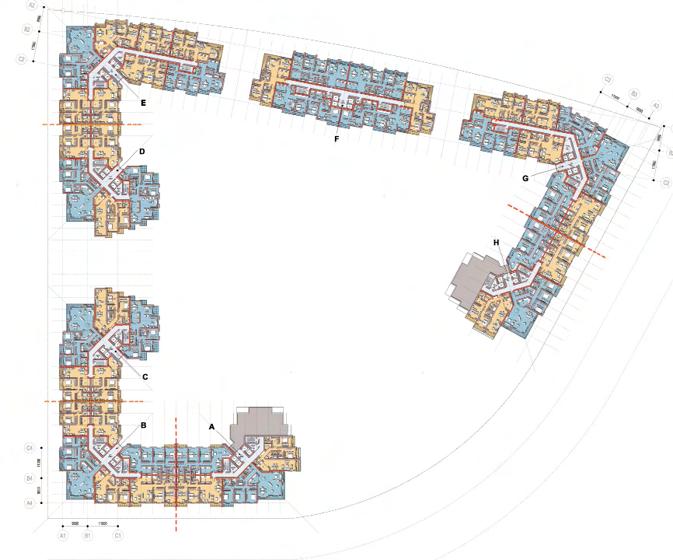


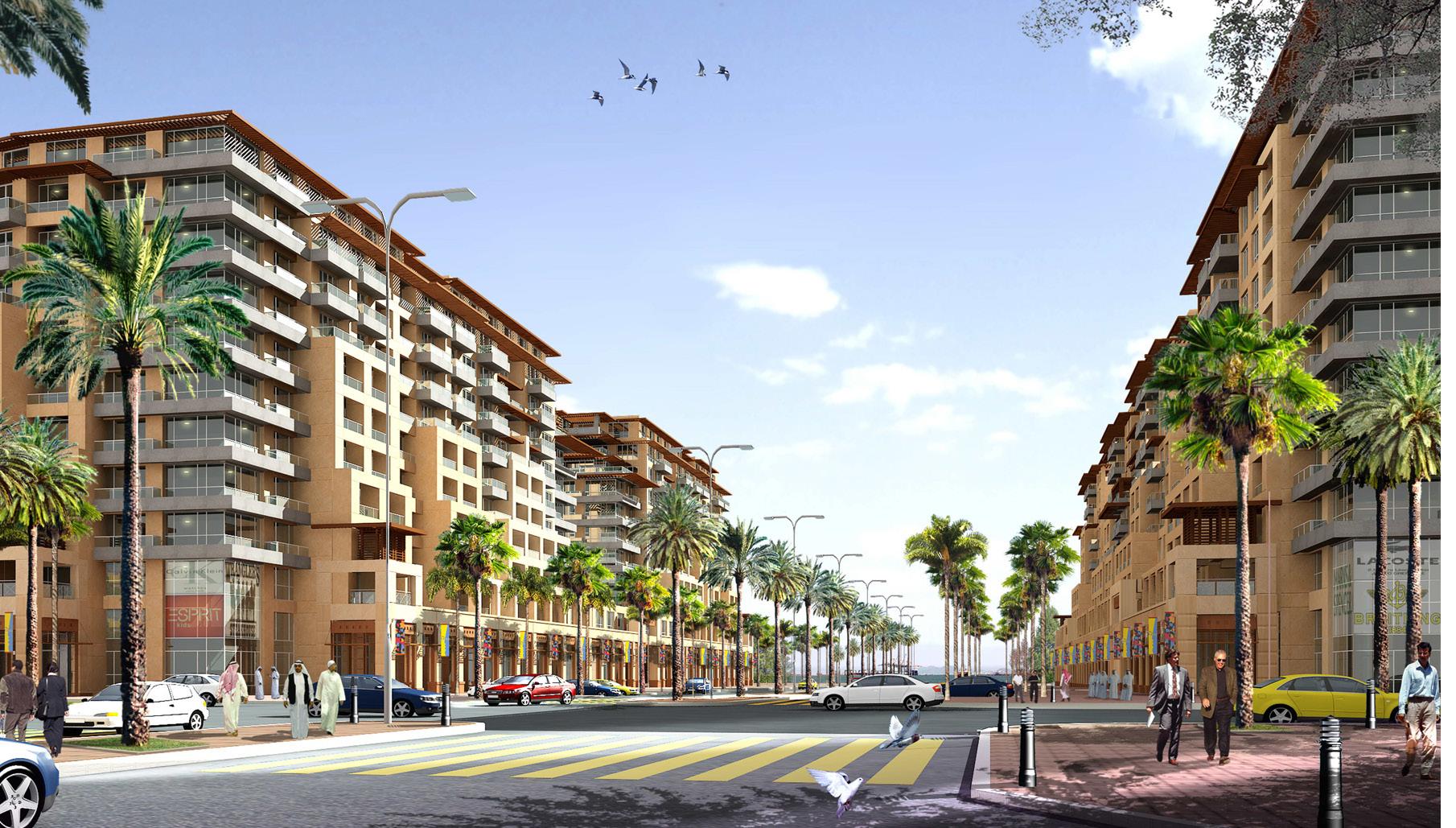
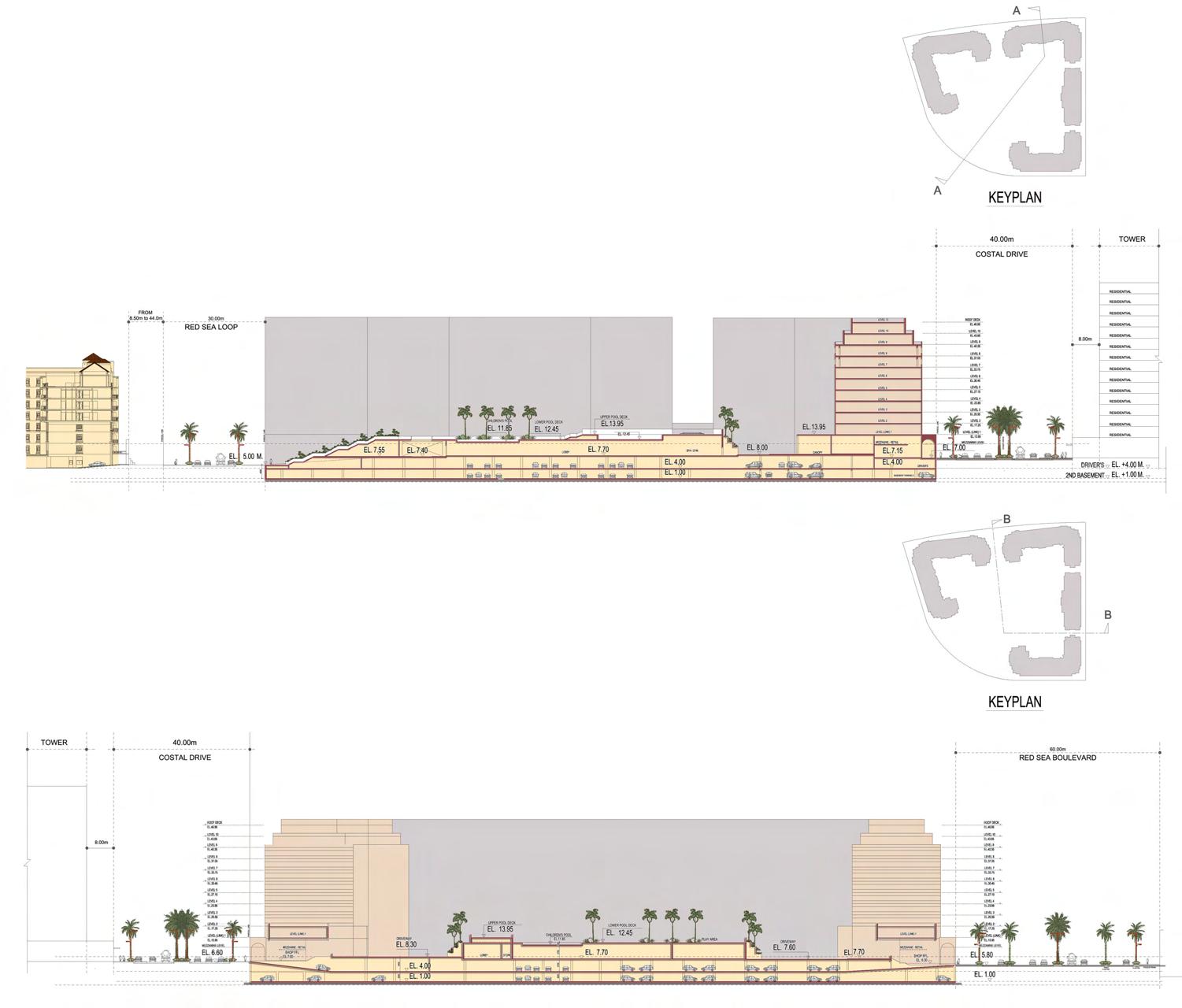
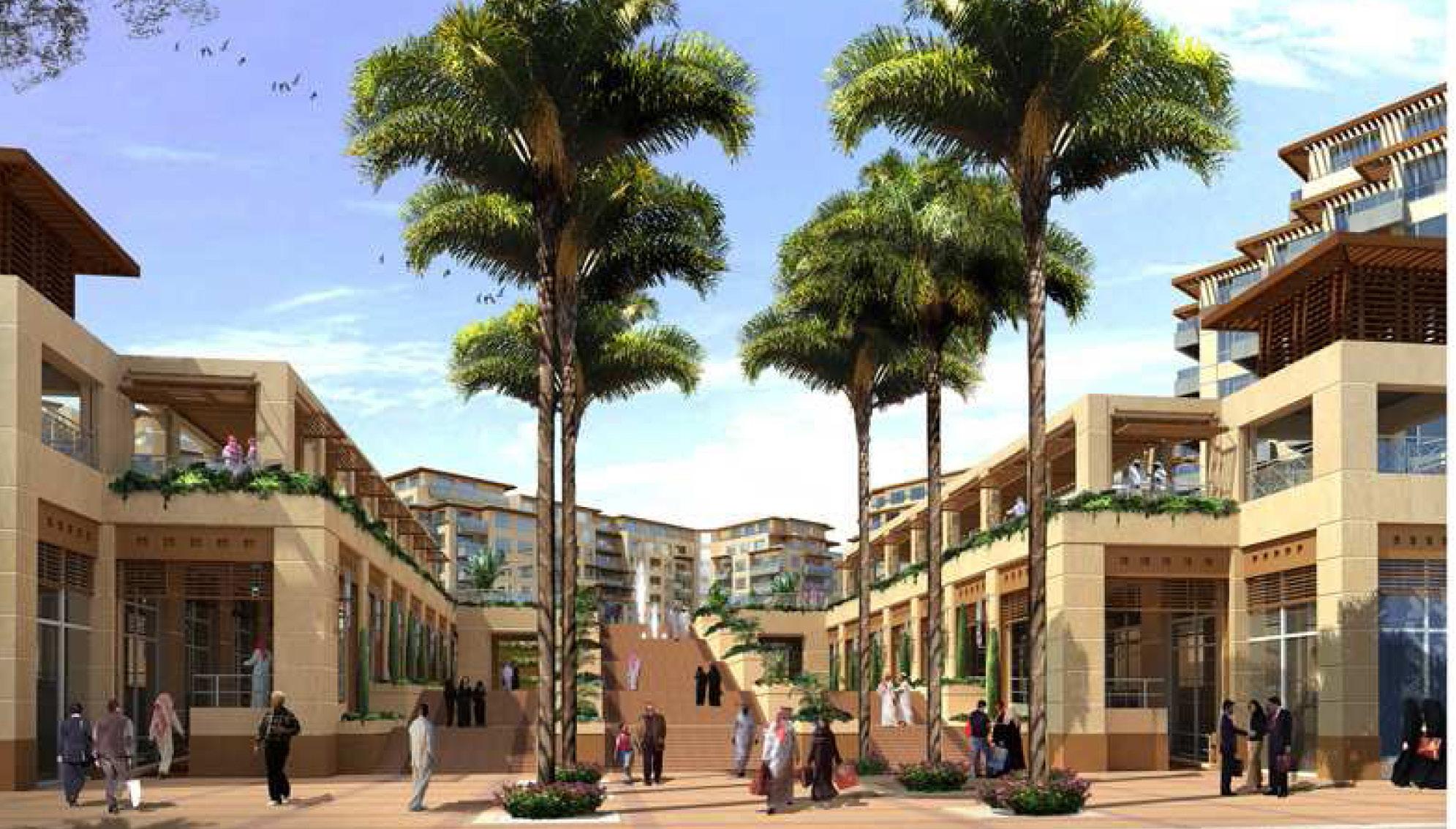
The Makkah Hospital project came about in response to a charity foundation’s request for comprehensive medical facilities within a district of Makkah (Mecca) city, KSA.
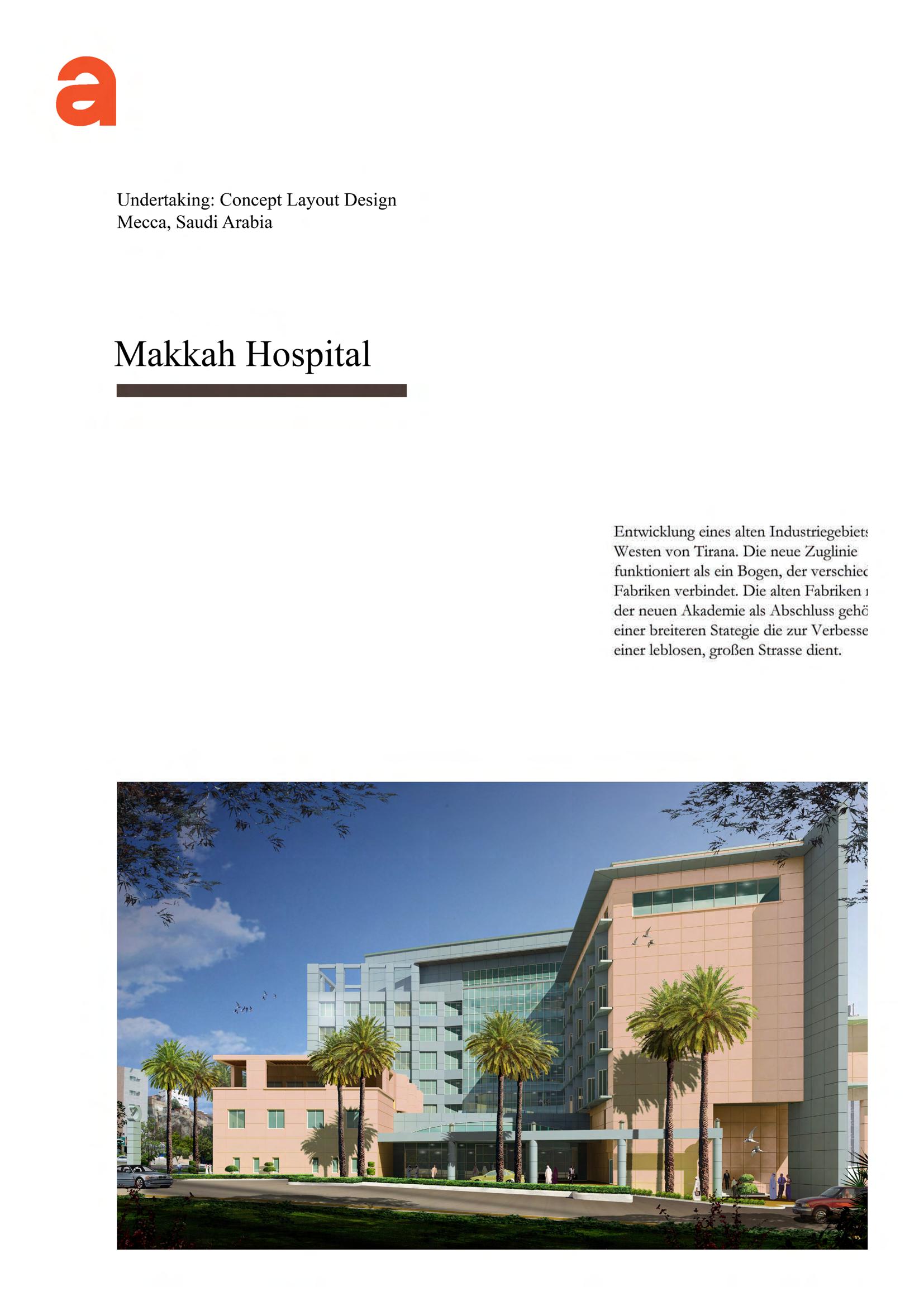
The concept started with a large courtyard that could afford a spatial interface between the building proper and the surroundings. Given the severity of weather for well over half of the year, this courtyard was best rendered an inside space that would still serve its primary transitional function. The layout of spaces within the building is a reflection of the strict chain of hospital functions. The hospital is comprised of three basements that house parking as well as crucial subsidiary functions; ground floor that accommodates the ER, diagnostic and day care clinics and pharmacy; first floor accommodating admin offices, additional daycare clinics and endoscopy; second floor housing the OR wing, intensive care units and cathlab; third floor housing the maternity and delivery ward; fourth and fifth floors housing the inpatient wards and finally the sixth floor housing the gym, physiotherapy department and beauty parlour.
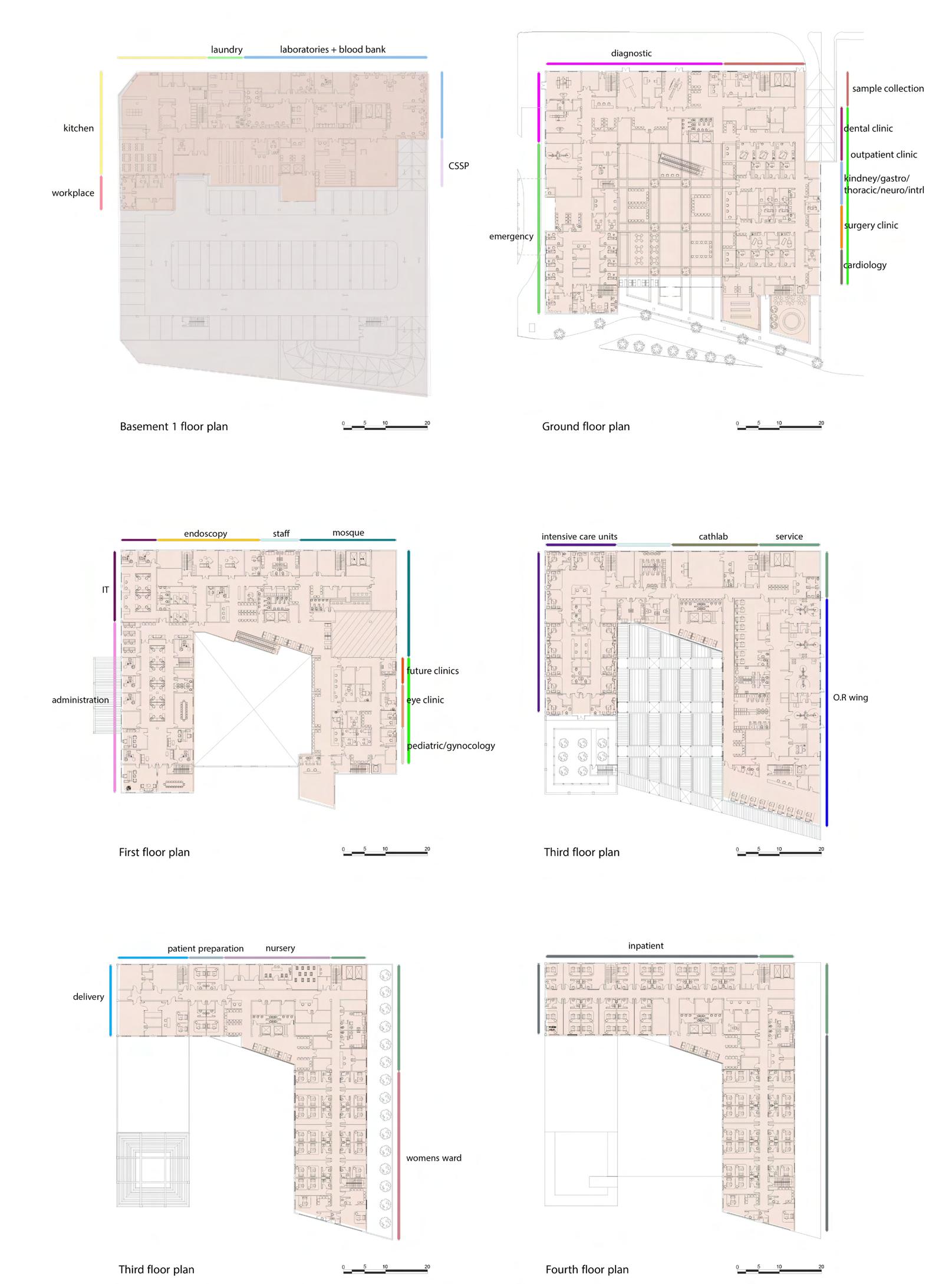
Sharqawi Office Building was designed to serve as the head-quarters of an electromechanical contracting company in Jed-dah, KSA.
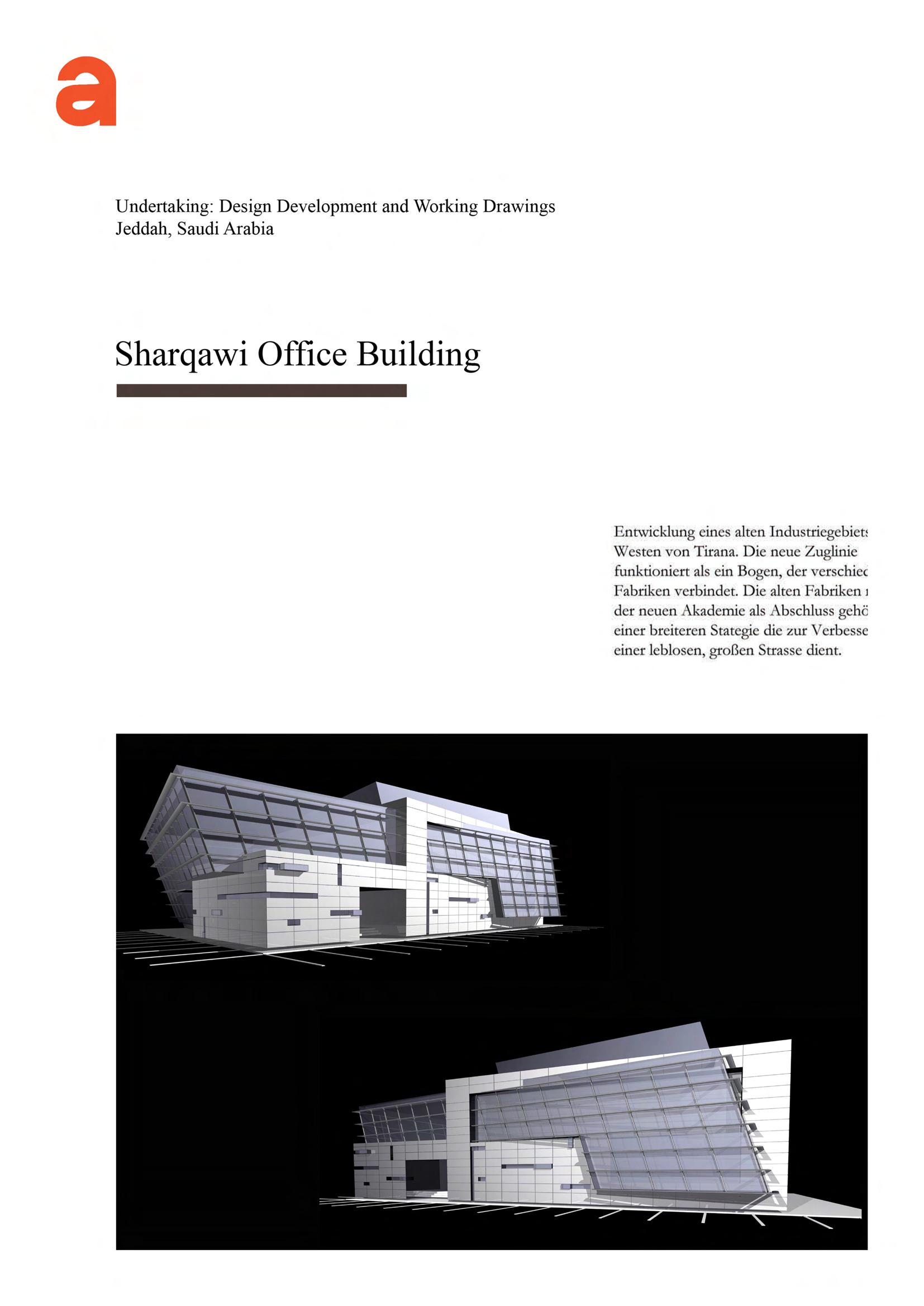
The building offices are distributed on the two floors to accommodate both the electrical and mechanical departments.
The development of the design concept had to pay heed to the variableinterfacebetweentheglazedcurtainwallandthestone tiled walls. This interface was worked out through various 3D models, elevations and a sequence of sections to determine the condition of the curtain wall relative to the stone tiles wall.
As such, it was paramount that the various conditions were well studied in order to develop the rationale of the construction details. In the meanwhile, the layout and interior of the building were developed in tandem with the development of the exterior to ensure the integrity of the interface between both.
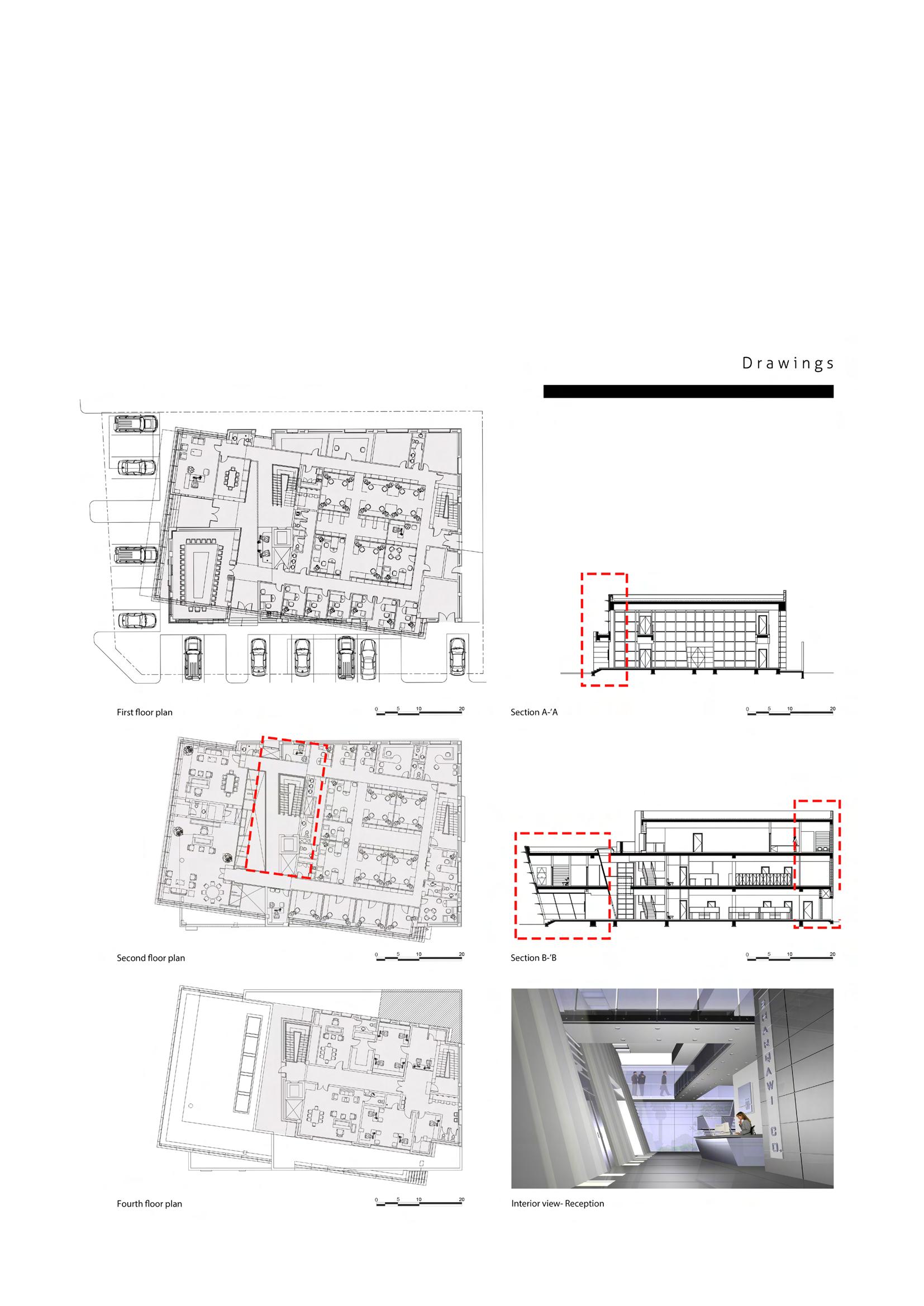

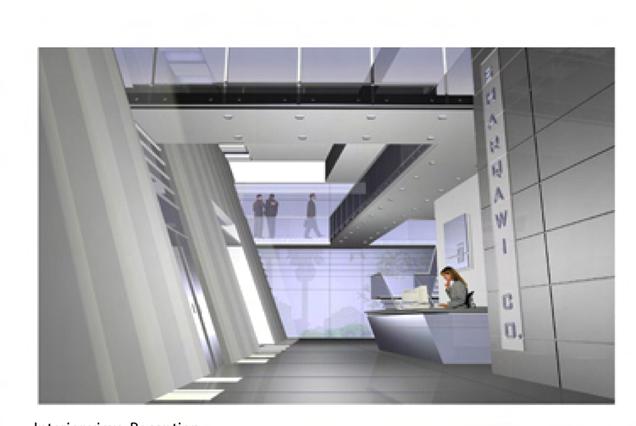
Details
Nict
The design brief of the National Institute of Construction Technology project called for a mosque building that could serve the commu-nity. My responsibility was in undertaking the design of this mosque building. The key factors determining the design were:
-Contrast of local contextual orientation with that of the global kibbla orientation
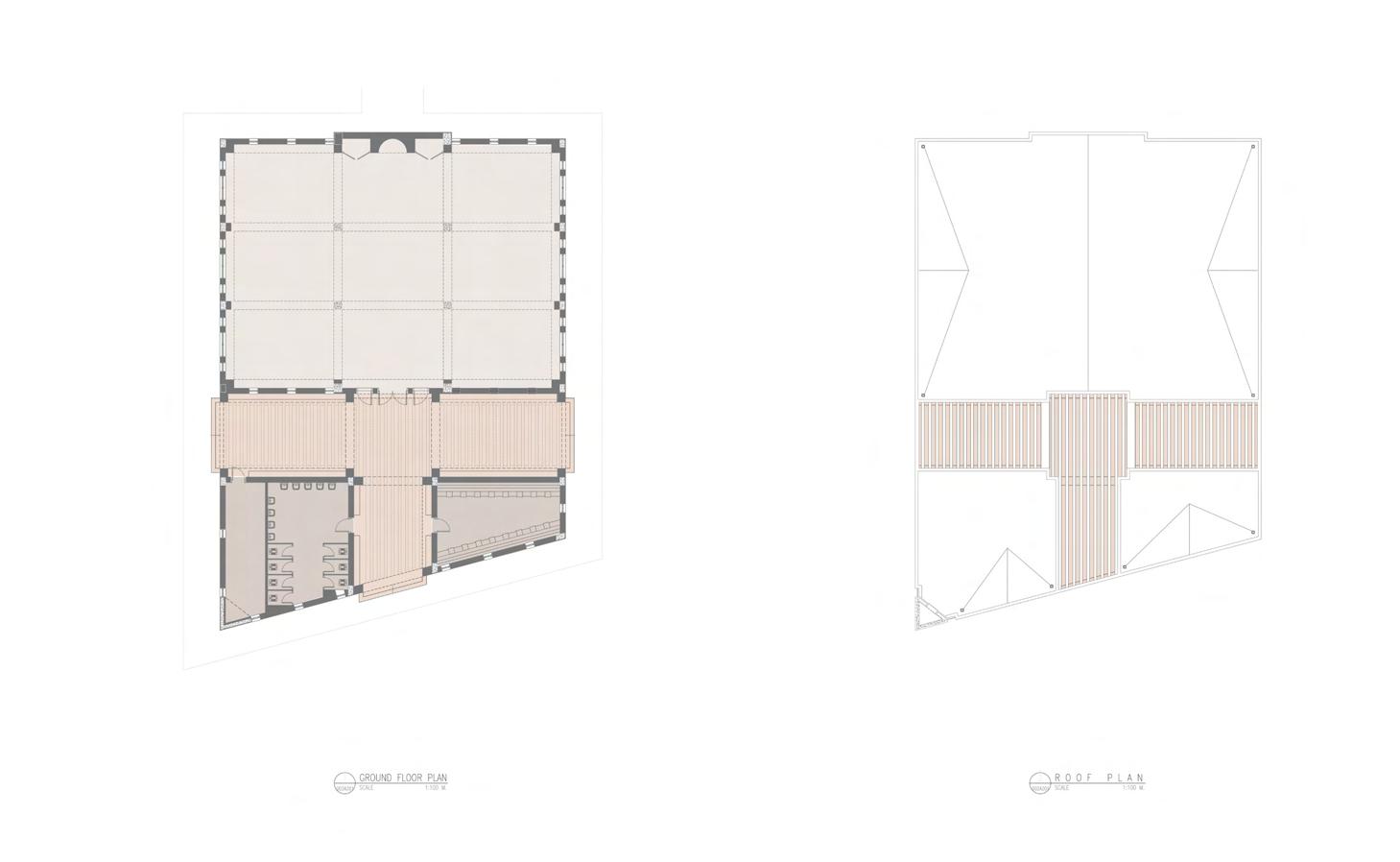
-Separation of the main praying hall from the ablution space by virtue of an intermediate social space opening up the mosque to its surroundings
-Harmonization of the building design with the surround-ing architecture and the placement and proportioning of elements (minaret, prayer hall, ablution and secondary spaces) to result in a well-balanced whole.
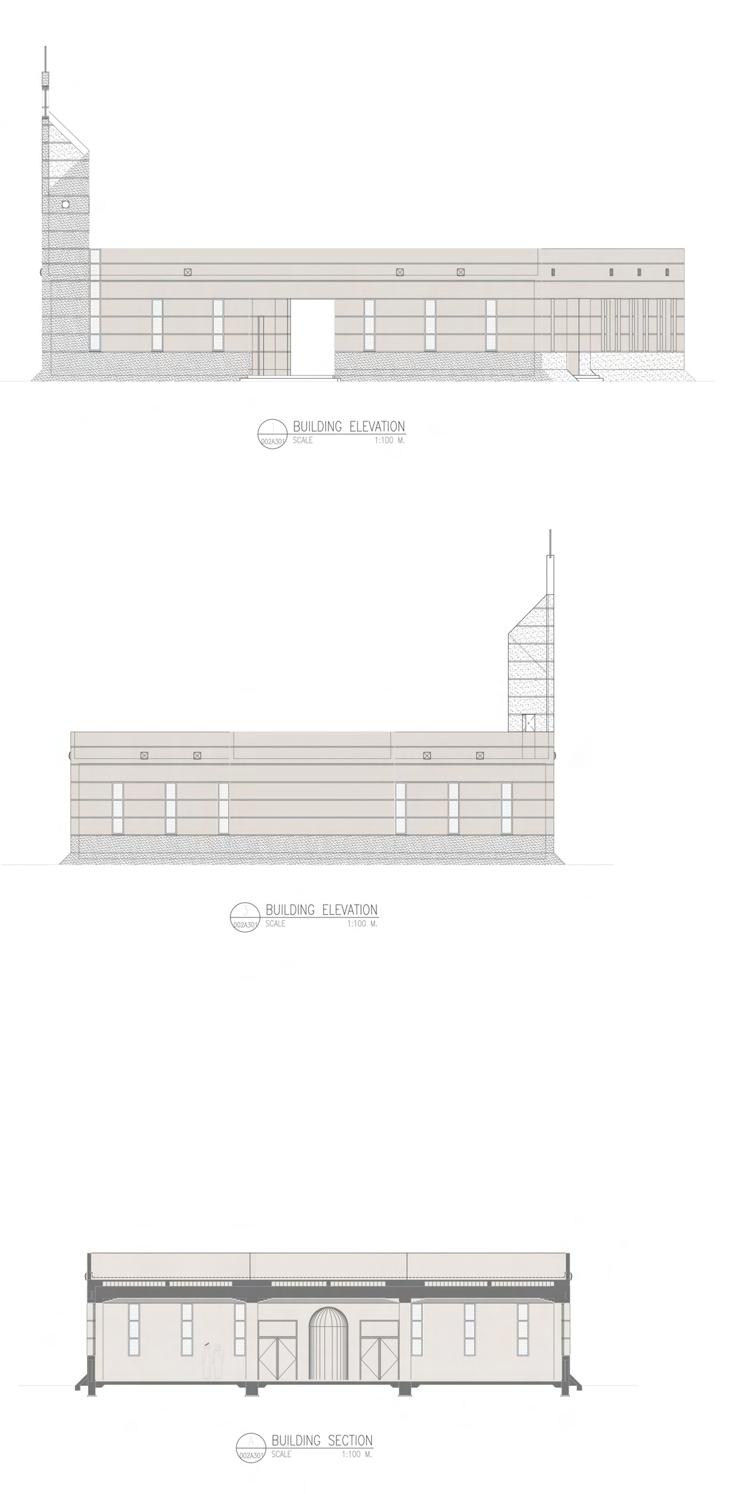
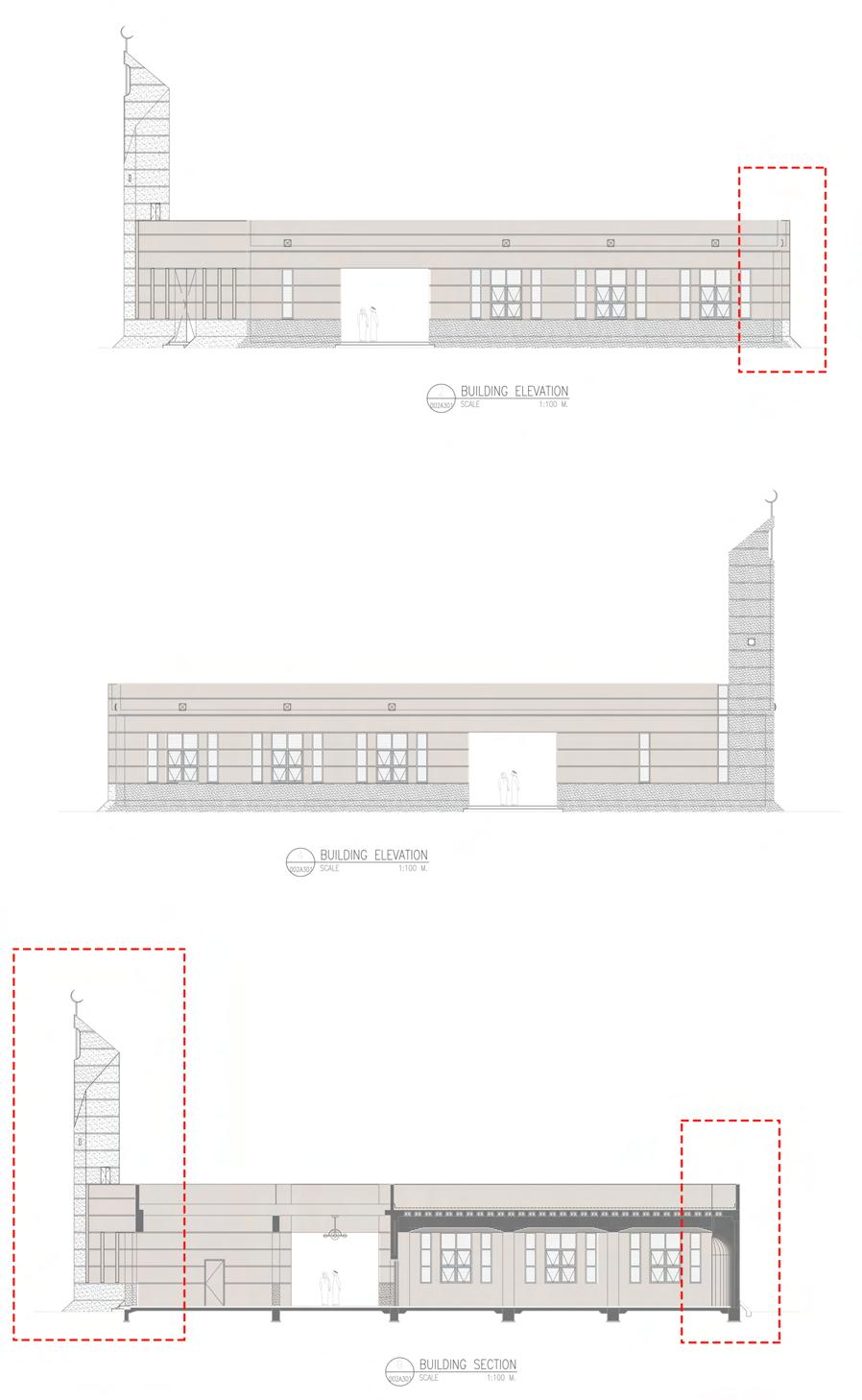
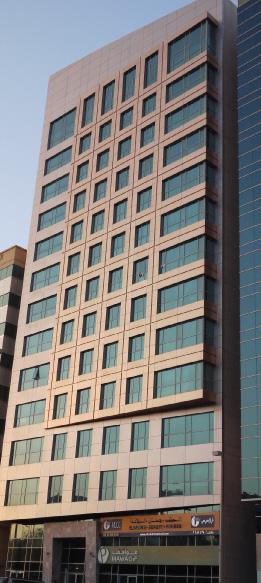
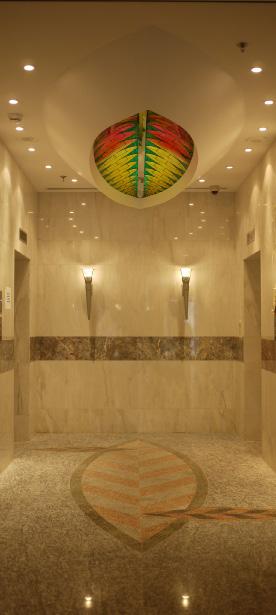
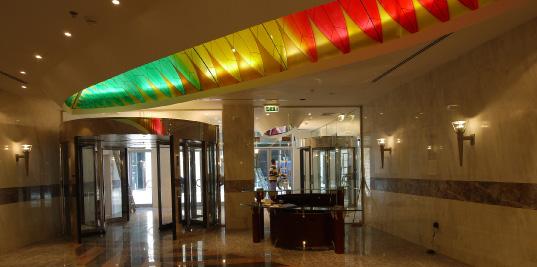
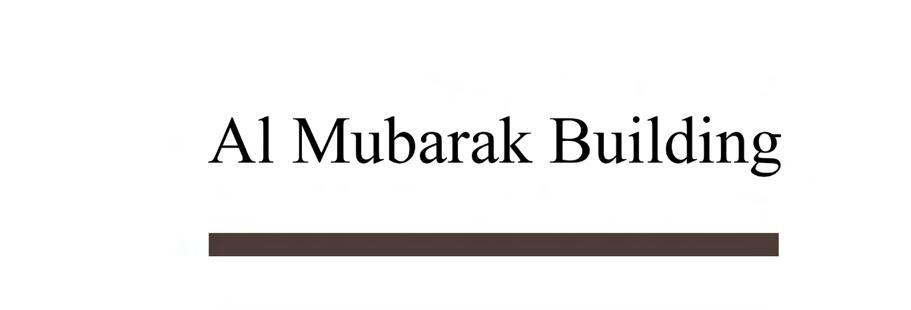
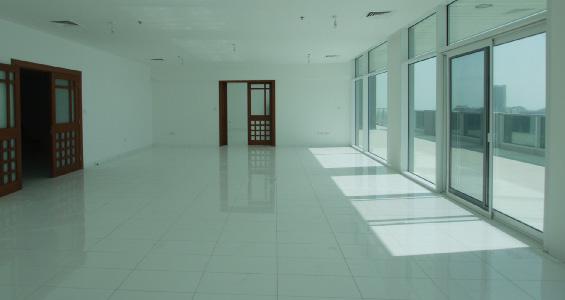
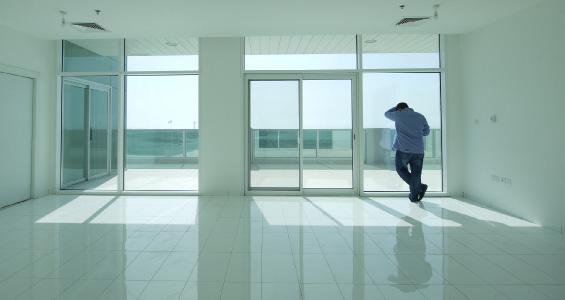
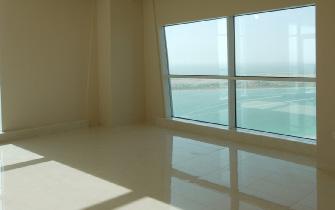
Regent Emirates Pearl Hotel
