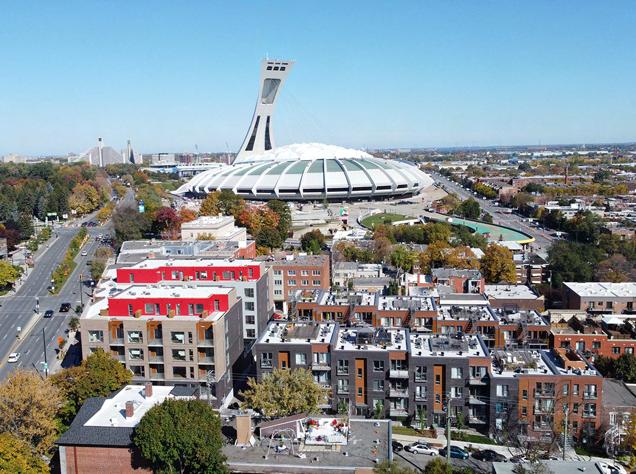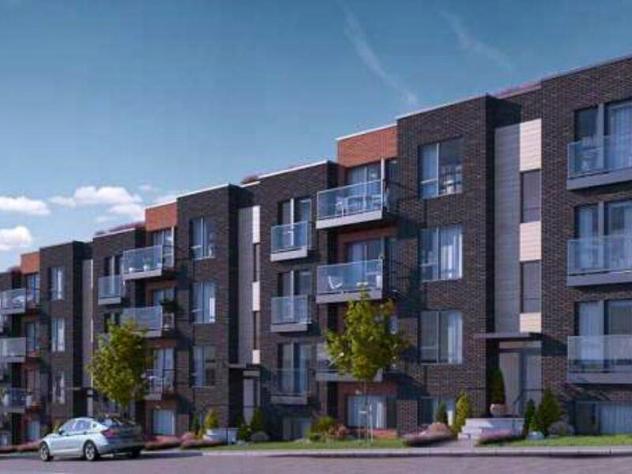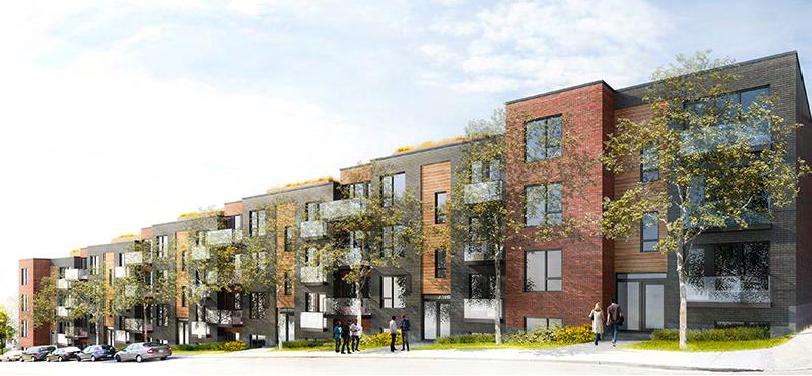
1 minute read
LE ROC
Drawings
PARE-AIR - ISOLANT DE POLYURÉTHANE GICLÉ 1 2 - PANNEAU DE DENSGLASS 1 OU ÉQUIVALENT
Advertisement
MÉTALLIQUES 3 5 8" (cal. 18)@16"c/c
ISOLANT SOUPLE DE FIBRE DE VERRE 3 5 8
PARE-VAPEUR DE POLYÉTHYLÈNE
DE VERRE 3 5 8 - PARE-VAPEUR DE POLYÉTHYLÈNE - FOURRURES MÉTALLIQUES 7 8" @ L'HORIZONTALE @ 16" c/c
- PANNEAUX DE GYPSE 5 8" TYPE X, PEINT JOINTS SCELLÉS AVEC SCELLANT IGNIFUGE
MUR EXTÉRIEUR ÉDICULE (R19.31exigé, R atteint)
M4.2 - PANNEAU DE REVÊTEMENT
Undertaking: Design Development & Working Drawings
Architect: 2Architectures
Hochelaga-Rosemont
Montréal, Québec
Botanik, Avenue D’Orléans
The Botanik project is a condo complex designed by 2Architectures for the developer Développeurs Montréal. It is situated on a site in the borough of Hochelaga at the confluence of Avenue Charlemagne, Rue Sherbreeke Est and Avenue D’Orléans, near the Pie-IX Metro station. The complex is comprised of 10 abutting buildings with an accumulative of 72 condo units: 56 two-bedroom flats and 16 one-bedroom flats.

The complex was divided into 4 clusters in accordance with the developper’s timeline.My role was to develop the concept whilst paying heed to the municipality’s regulations and pertinent construction codes, submit the project for building authorization and produce complete working drawing and architectural documentation as well as produce condo unit layout brochures for the client.






