ARCHITECTURAL PORTFOLIO
ENIYAN A Architect
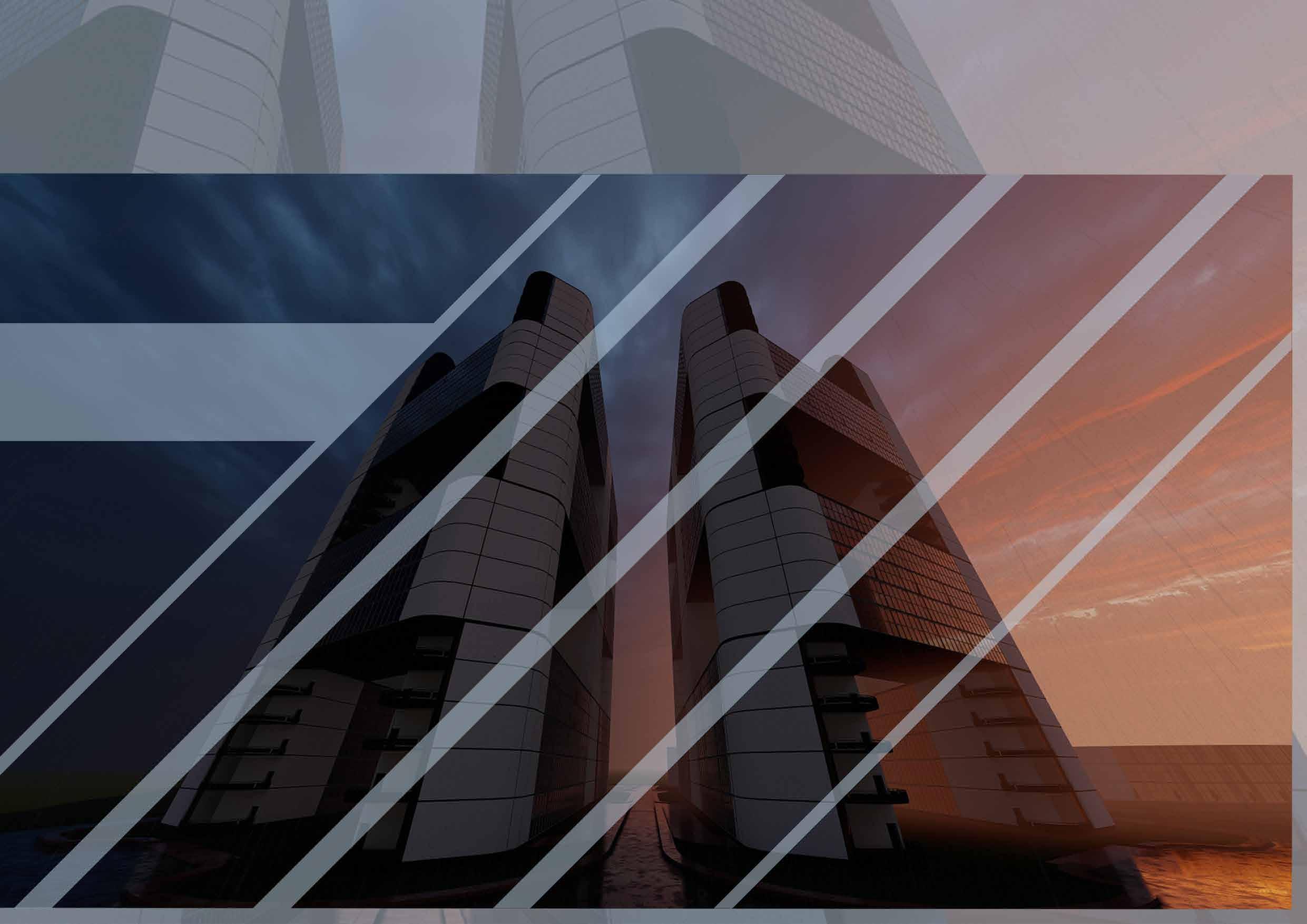 TAMIL
TAMIL

 TAMIL
TAMIL

Dynamic and highly motivated architect with one year of professional experience in creating exceptional design solutions for residential and commercial interior projects. Proficient in generating detailed technical drawings, Skilled in utilizing advanced software tools to bring concepts to life with accurate 3D visualizations. Collaborative and effective communicator, adept at working closely with project lead and teams. I am eager to bring my technical knowledge, and unwavering passion for a dynamic and collaborative team.
Software skills
• JUNIOR ARCHITECT (12 Months )
AmeyaDesign Pvt.Ltd. -Hyderabad, Telangana , India.
In the firm, I have been responsible for creating thorough technical drawings, curating material boards, quantifying materials, and facilitating coordination with on-site teams for healthcare projects.
• INTERNSHIP (6 Months )
Design Gravity -Architectural firm, Chennai, Tamilnadu, India. I have worked on residential and commercial interior projects.
• UNDERGRADUATE DEGREE (2017-2022)


Ranganathan Architecture College, Coimbatore.
Bachelor of Architecture
(Anna University, Chennai, Tamil nadu, India)
• HIGHER SECONDARY (2014-2017)
Laurel Higher Secondary School, Pattukkottai.
(State board Syllabus)
DOB : 05/12/1999
Nationality : Indian
Language : Tamil And English
Address : Room no : M02, Al Majid building, Next to united hyper market, Over lounge, Deira, Dubai.
Passport no : X9519276 valid until 29/06/2033
Visa type : Visit visa valid until 16/11/2023
• proficeintin generating detailed technical drawings
• Skilled in utilizing advanced software tools to bring concepts to life with accurate 3D visualizations
• Well-versed in creating conceptual sketches & drawings.
• Shortlisted In Annual Nasa Design Competition
• Participated In ZakyantaDesign Competition
Organized By NIT Trichy
PROFESSIONAL PRACTICE SELECTED WORKS
INTEGRATED TOWNSHIP THESIS DESIGN

INTERNSHIP SELECTED WORKS


PRIMARY SCHOOL ACADEMIC DESIGN

• ARETE HOSPITAL AT GACHIBOWLI, HYDERABAD
• KRISHNA SINDHURA HOSPITAL AT HITEC CITY, HYDERABAD

• MEDICOVER WOMEN & CHILD CARE HOSPITAL AT MADHAPUR, HYDERABAD

INTERIOR DRAWINGS
Arete Hospital is a comprehensive healthcare facility that offers a broad range of medical specialties in a general care setting. With a capacity of 240 beds, the hospital provides ample space to accommodate a large number of patients. Spread across fifteen floors, it offers a spacious and well-organized environment for medical services. Covering an area of 1680 square meters..

VIP WAITING LOUNGE
WORK DESCRIPTION
IN THIS PROJECT, I’VE BEEN INVOLVED IN CREATING COMPREHENSIVE TECHNICAL DRAWINGS ENCOMPASSING VARIOUS ASPECTS SUCH AS FURNITURE ARRANGEMENTS, FLOORING DESIGNS, REFLECTED CEILING PLANS, CARPENTRY SPECIFICATIONS, INTERIOR WALL SECTIONS, AND ELEVATIONS.

MATERIALS DESCRIPTION
THE PREDOMINANT MATERIALS USED IN THIS PROJECT ENCOMPASS CORIAN SOLID SURFACES, ALUMINUM SQUARE SECTIONS, FLUTED CORIAN SOLID SURFACE PANELS, WALL COVERINGS, TOUGHENED GLASS, VITRIFIED TILES FOR FLOORING, GYPSUM BOARD FOR THE CEILING, AND PLYWOOD.

VIP WAITING LOUNGE - CARPENTRY DETAILS CENTRE PARTITION & COLUMN
MATERIAL DESCRIPTION FOR CENTRE PARTITION
THE PRIMARY MATERIALS UTILIZED IN THIS CARPENTRY CONSIST OF CORIAN SOLID SURFACES, ALUMINUM SQUARE SECTIONS, FLUTED CORIAN SOLID SURFACE PANELS, TOUGHENED GLASS, AND PLYWOOD FOR SUPPORT AT THE REAR.
MATERIAL DESCRIPTION FOR COLUMN CARPENTRY WORK
THE PRINCIPAL MATERIALS USED IN THIS CARPENTRY INCLUDE FLUTED CORIAN SOLID SURFACES, ALUMINUM FRAMING FOR THE GREEN WALL AND PLYWOOD
MASTER HEALTH CHECKHUP AREA
WORK DESCRIPTION
IN THIS PROJECT, I’VE BEEN INVOLVED IN CREATING COMPREHENSIVE TECHNICAL DRAWINGS ENCOMPASSING VARIOUS ASPECTS SUCH AS FURNITURE ARRANGEMENTS, FLOORING DESIGNS, REFLECTED CEILING PLANS, CARPENTRY SPECIFICATIONS, INTERIOR WALL SECTIONS, AND ELEVATIONS.


MATERIALS DESCRIPTION
THE PRINCIPAL MATERIALS USED IN THIS MASTER HEALTH CHECKUP AREA ENCOMPASS CORIAN SOLID SURFACES, METAL INLAY, GRANITE, FLUTED WOOD PANELS, PVC PANELS, TOUGHENED GLASS, WALL COVERINGS, VITRIFIED TILES FOR FLOORING, GYPSUM BOARD FOR CEILINGS, AND PLYWOOD FOR SUPPORT AT THE BACK.

The hospital is a general trust hospital encompassing a wide range of medical specialties. With a capacity of 1080 beds, it stands as a significant healthcare facility. Spread across fifteen floors, the hospital provides ample space to cater to the diverse needs of patients. Covering an extensive area of 13,670 square meters, the hospital is equipped to accommodate a large number of patients and offer comprehensive medical services. From emergency care to specialized treatments, this hospital is committed to providing quality healthcare to its community.
MULTI PURPOSE CONFERENCE HALL
WORK DESCRIPTION
IN THIS PROJECT, I’VE BEEN INVOLVED IN CREATING COMPREHENSIVE TECHNICAL DRAWINGS ENCOMPASSING VARIOUS ASPECTS SUCH AS FURNITURE ARRANGEMENTS, FLOORING DESIGNS, REFLECTED CEILING PLANS, CARPENTRY SPECIFICATIONS, INTERIOR WALL SECTIONS, AND ELEVATIONS.
MATERIAL DESCRIPTION
THE PRIMARY MATERIALS UTILIZED IN THIS CONFERENCE HALL INCLUDE CORIAN SOLID SURFACES, FLUTED WOOD PANELS, PERFORATED WOODEN PANELS, ECOCORE ACOUSTIC PANELS FOR THE SURROUNDINGS, AS WELL AS CARPET AND WOODEN FLOORING.


The hospital is a prominent healthcare facility dedicated to mother and child care, offering a wide range of specialized medical services. With a capacity of 100 beds, it provides a nurturing and supportive environment for expectant mothers and children. Spread across five floors, the hospital boasts spacious facilities that accommodate various departments and services. Covering an area of 665 square meters, it is well-equipped to deliver comprehensive care and personalized attention to mothers and their children. Whether it’s prenatal care, pediatric services, and other specialized treatment,, this hospital prioritizes the well-being and health of both mother and child.

ENTRANCE LOBBY AND WAITING AREA
WORK DESCRIPTION
THROUGHOUT THIS PROJECT, MY INVOLVEMENT HAS PRIMARILY REVOLVED AROUND THE CREATION OF ALL-ENCOMPASSING TECHNICAL DRAWINGS. THESE DRAWINGS ENCOMPASS A WIDE RANGE OF ASPECTS SUCH AS FURNITURE ARRANGEMENTS, FLOORING DESIGNS, REFLECTED CEILING PLANS, CARPENTRY SPECIFICATIONS, AS WELL AS INTERIOR WALL SECTIONS AND ELEVATIONS.
MATERIALS DESCRIPTION
THE PRINCIPAL MATERIALS USED IN THIS ENTRANCE LOBBY & WAITING AREA ENCOMPASS CORIAN SOLID SURFACES, COLORED ACRYLIC GLASSES, ALUMINIUM FRAME, FLUTED WOOD PANELS, FLUTED GLASS, TERRAZZO FOR FLOORING, GYPSUM BOARD FOR CEILINGS.

LOBBY - SECTIONAL ELEVATIONS
WORK DESCRIPTION
IN THIS PROJECT, I’VE BEEN INVOLVED IN CREATING COMPREHENSIVE TECHNICAL DRAWINGS ENCOMPASSING VARIOUS ASPECTS SUCH AS FURNITURE ARRANGEMENTS, FLOORING DESIGNS, REFLECTED CEILING PLANS, CARPENTRY SPECIFICATIONS, INTERIOR WALL SECTIONS, AND ELEVATIONS.
MATERIALS DESCRIPTION
THE PRINCIPAL MATERIALS USED IN THIS KIDS PLAY AREA ENCOMPASS CORIAN SOLID SURFACES, EPDM-(ETHYLENE PROPYLENE DIENE MONOMER)RUBBER, FOAM, LAMINATE, EPDM RUBBER FOR FLOORING AND GYPSUM BOARD FOR CEILINGS.


An integrated township is more than just a residential development, It incorporates essential amenities such as schools, healthcare facilities, office spaces, and commercial areas, catering to people of all income levels. This holistic approach ensures that residents have convenient access to key services and facilities within the township itself. By integrating these elements, an integrated township seeks to create a self-sustaining community that fosters a balanced and convenient lifestyle for its residents, promoting a sense of belonging and enhanced quality of life.

Le corbucier - Tower’s in the park
Part of a movement that sought to modernize cities through a rational reorganization of the urban form, “Towers in the Park” is a style of housing development that emphasizes a separation of uses and access to communal green space and amenities.
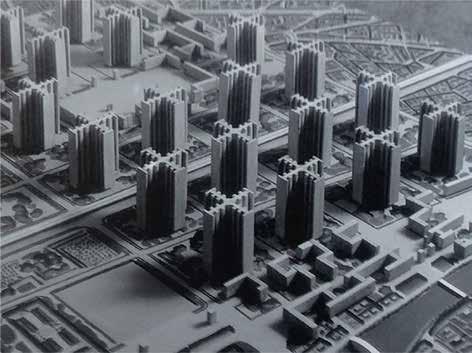

Site location Thirumazhisai, chennai.
Road width 36m wide road
No of entry :1 entry and 1 exit and exit
Site area :100 acres

Plot coverage : 32%(129472.4sqm)

Permissible fsi 3.25
Building area (1310228.2 sqm)

Maximum building height : 108.45 m
maximum no of floors : 35 floors
minimum building height 13.7 m
minimum no of floors 3 floors
no of basement floors : 1 floor
setback given 16 m
OSR :10% (404685.6 sqm)
NOTE : THE SCHEMATIC DRAWING WAS DONE BY USING THE SOFTWARE REVIT ARCHITECTURE

Single floor area : 1014 sQ.M
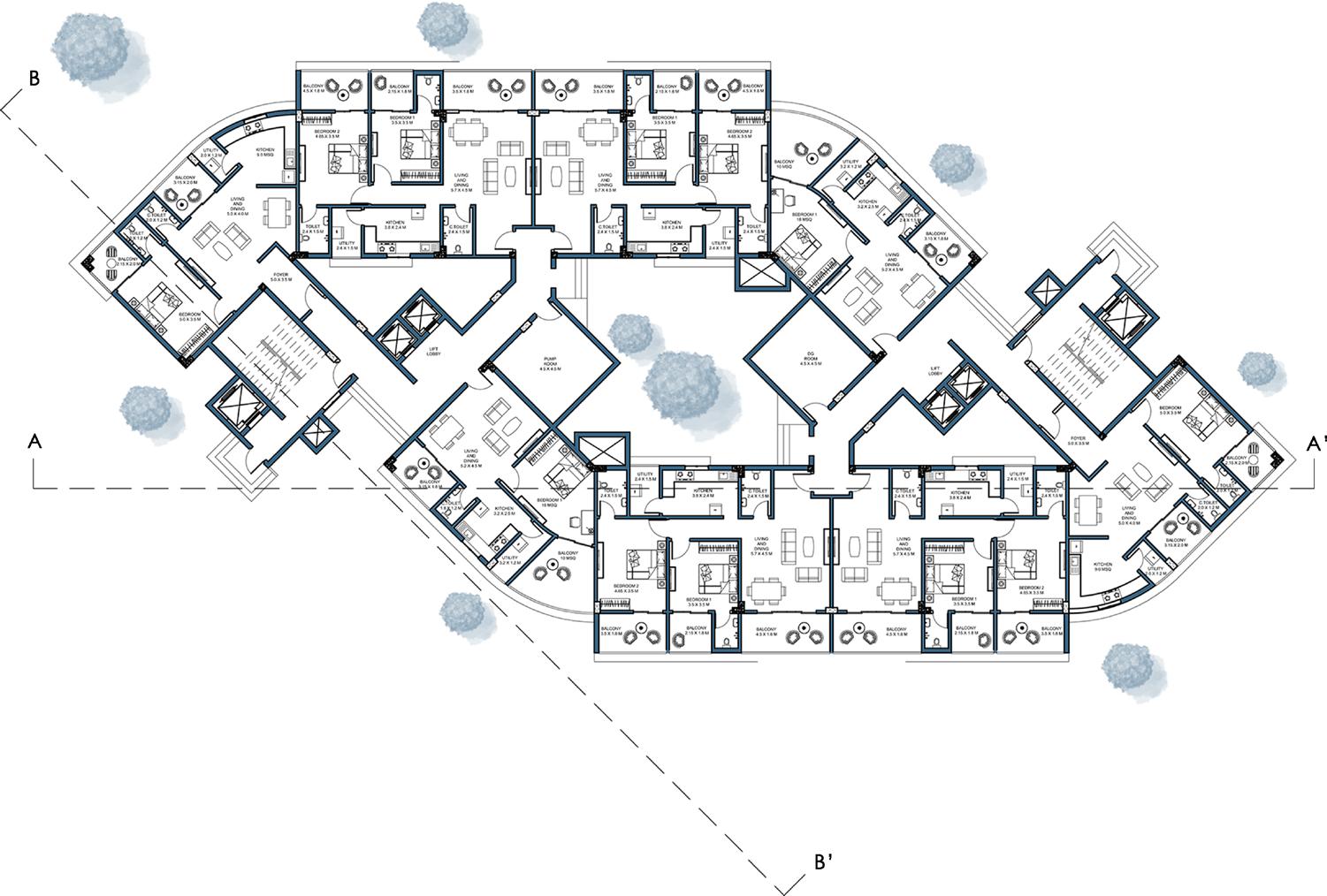
1 BHK Single unit area (TYPE 1) : 80 SQ.M (TYPE 2) 75 SQ.M
2 BHK Single unit area : 107 SQ.M
No of 1 BHK in a floor : 4 UNITS
No of 2 BHK in a floor : 4 UNITS
SINGLE BLOCK
Total no of 1 BHK 124 UNITS
Total no of 2 BHK 124 UNITS

No of apartment floors : 31 Floors
No of service (refugee) floors : 4 Floors
Total floor area of single block 35,490 SQ.M
Total no of 1 & 2 BHK block : 8 BLOCKS
Total 1 & 2 BHK Apartment floor area 283,920 SQ.M
Total height of a block 108 M
Emergency stairs 2
Emergency lift : 2
Passenger lift : 4
Total no of OHT in single block : 5 OHT
No of OHT in a service floor : 1 OHT
Volume of single OHT : 42.4 CU.M
Total volume of water in a block : 212 CU.M
Total required water for a block 96 CU.M
NOTE : THE SCHEMATIC DRAWING WAS DONE BY USING THE SOFTWARE REVIT ARCHITECTURE .

Single floor area 1147 SQ.M
3 BHK Single unit area (TYPE 1) : 132 SQ.M (TYPE 2) : 125 SQ.M
4BHK Single unit area 189 SQ.M
No of 3 BHK in a floor : 4 UNITS
No of 4 BHK in a floor : 2 UNITS
SINGLE BLOCK
Total no of 3 BHK : 124 UNITS
Total no of 4 BHK : 62 UNITS
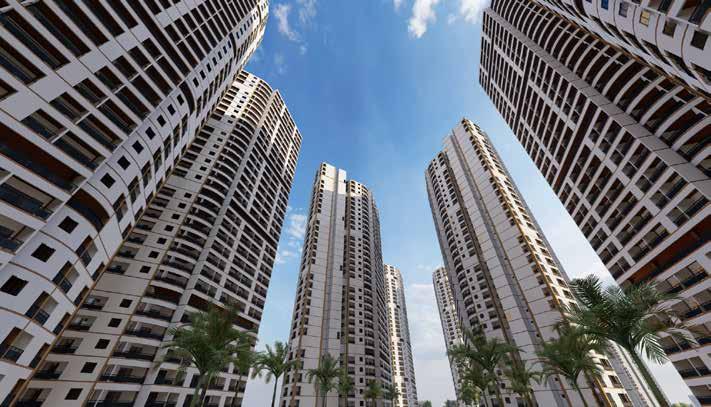
No of apartment floors 31 Floors
No of service (refugee) floors 4 Floors
Total floor area of single block : 40,145 SQ.M

Total no of 3 & 4 BHK block : 8 BLOCKS
Total 3 & 4 BHK Apartment floor area : 3,21,160 SQ.M
Total height of a block : 108 M
Emergency stairs : 2
Emergency lift 2
Passenger lift : 4
Total no of OHT in single block : 5 OHT
No of OHT in a service floor 1 OHT
Volume of single OHT : 43.2 CU.M
Total volume of water in a block 216 CU.M
Total requierd water for a block : 148 CU.M
NOTE :

THE SCHEMATIC DRAWING WAS DONE BY USING THE SOFTWARE REVIT ARCHITECTURE .




NOTE : THE SCHEMATIC DRAWING WAS DONE BY USING THE SOFTWARE REVIT ARCHITECTURE .

Single floor area for ( G - G+4 ) floors : 1976 + 1258 : 3234 SQ.M
Total floor area of a single office building 70,930 SQ.M
Total floor area of both office blocks : 141,860 SQ.M
No of office units in one floor ( G G+4 ) : 12 units
No of office units in 15 floors ( G G+4 ) : 180 units

Total no of office units in a block 260 units
Total no of office units provided in 520 Office both blocks
Capacity of head count in one block Total floor area / 10 141,86 Persons
Total no of office blocks provided : 02 blocks
Total no of floors provided in a block : 25 floors
Total no of service floors provided : 05 floors in a block
of basement floors provided : 01 floor Maximum height of the block 113.85 M Total no of OHT in single block 6 OHT
NOTE : THE SCHEMATIC DRAWING WAS DONE BY USING THE SOFTWARE REVIT ARCHITECTURE


Single floor area for ( G+5 G+9 ) : 1121 + 1121 : 2242 SQ.M
Total floor area of a single office building 70,930 SQ.M
Total floor area of both office blocks : 141,860 SQ.M
No of office units in one floor ( G+5 - G+9 ) : 08 units
No of office units in 10 floors ( G+5 - G+9 ) : 80 units
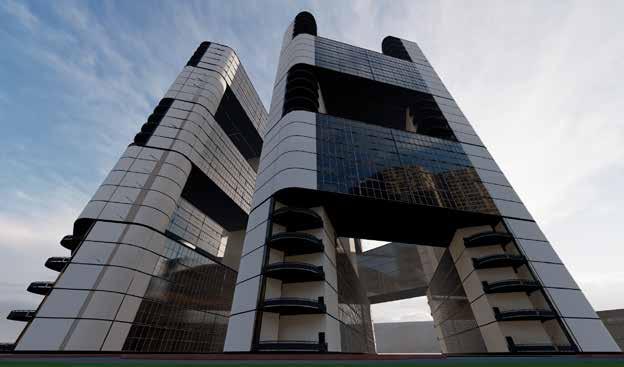
Total no of office units in a block : 260 units
Total no of office units provided in : 520 units both blocks
Capacity of head count in one block Total floor area / 10 141,86 Persons
Total no of office blocks provided : 02 blocks
Total no of floors provided in a block : 25 floors
Total no of service floors provided : 05 floors in a block no of basement floors provided : 01 floor
Maximum height of the block 113.85 M
Total no of OHT in single block : 6 OHT
No of OHT in a service floor : 1 OHT
Emergency stairs : 05 Stairs
Emergency lift 05 Lifts
Passenger lift : 10 Lifts
No of main entry and exit 02 entry and exit
NOTE :
THE SCHEMATIC DRAWING WAS DONE BY USING THE SOFTWARE REVIT ARCHITECTURE




Total area of ground floor 15,120 SQ.M
No of shops in single floor 34 Shops
Minimum area of a shop 173 SQ.M
Maximum area of a shop : 410 SQ.M

Total no of floors : 3 Floors
No of cafe and food court : 4
Total area of the building ( G+3 ) : 41,728 SQ.M



Total height of the building : 13.7 M
No of entry and exit : 2 Entry and 2 Exit
Emergency stair : 8
Emergency lift : 8
Passenger lift : 8
Escalator : 2
NOTE :
THE SCHEMATIC DRAWING WAS DONE BY USING THE SOFTWARE REVIT ARCHITECTURE .
• PROPOSED RESIDENTIAL INTERIOR FOR MR.SIVA KUMAR AT MADIPAKKAM, CHENNAI
• PROPOSED COMMERCIAL INTERIOR FOR MR.SKP SRINIVASAN AT KANCHIPURAM, CHENNAI
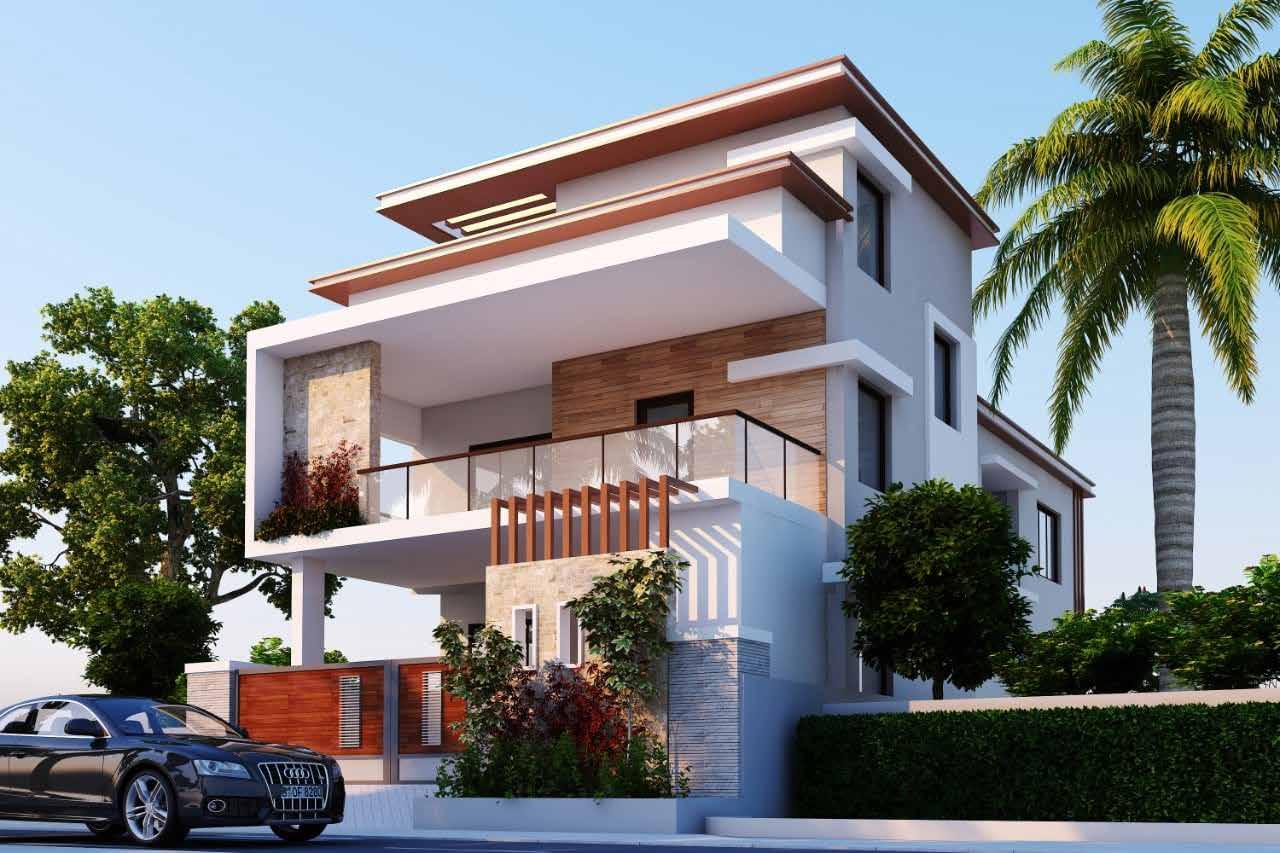

During my architecture internship, my primary responsibilities included designing spaces and creating technical drawings. Additionally, I was involved in various tasks such as creating 3D models, renders, and presentations. These activities allowed me to gain hands-on experience and contribute to my development as an architect.
Note_ 01.4 Nos of 6Inch Butt Hinge Should Be Placed In 1/4
Door Should be Melamine Coat Polished


03.M.S.Rods to be Painted Black (Enamel Matt Finish) or As Per Clients Requirement.
04.Locking System should be approved by the silent before execution. Provision has to be made in electrical layout if going for Finger Print or Sensor
05.All the Edges should be Beveled by1mm to avoid sharp



 BALCONY AND WASH ROOM AREA
BALCONY AND WASH ROOM AREA
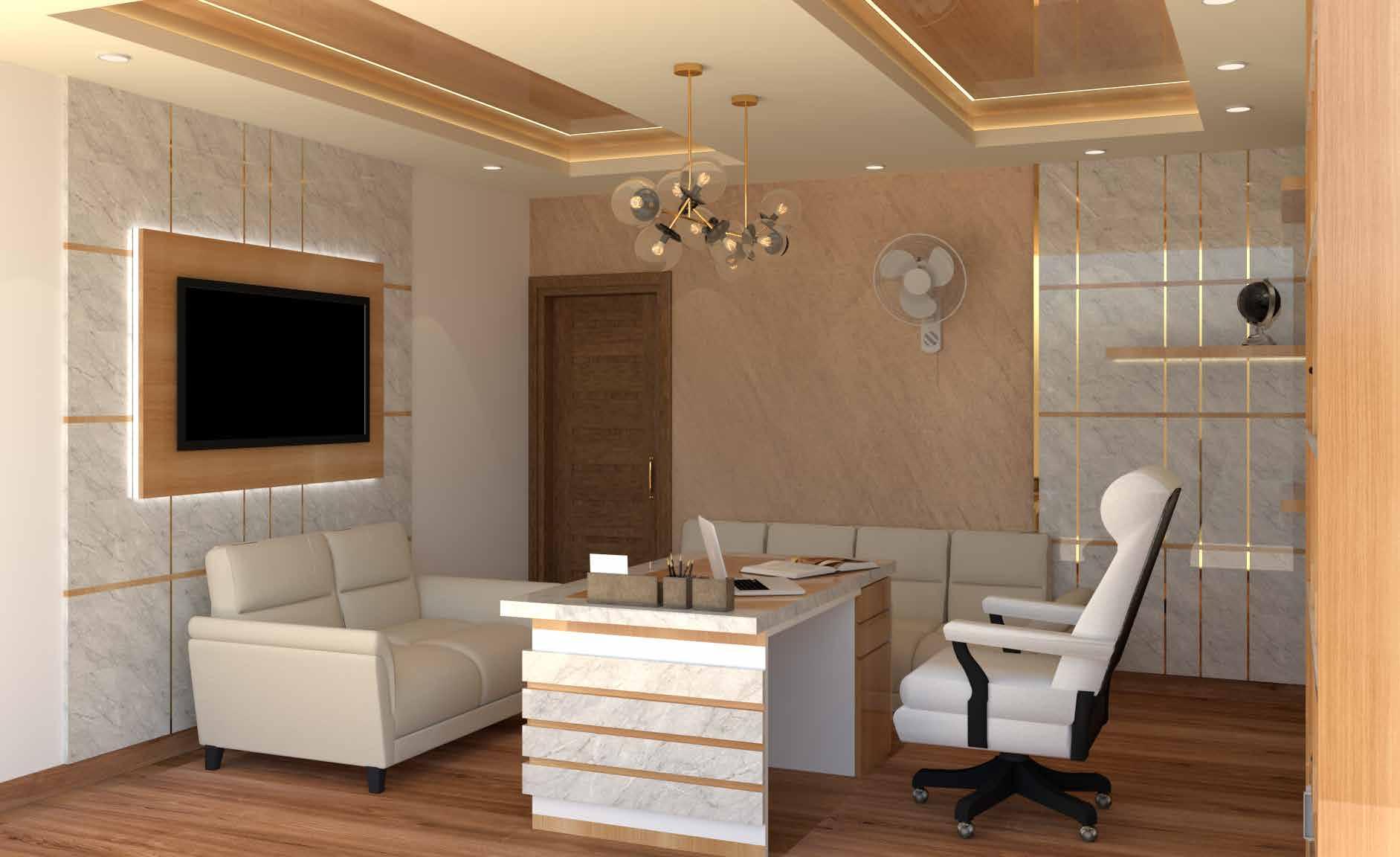
The project involves designing a small financial office space that will include working cabins, a reception area, waiting areas, and separate cabins for the managing director and secretary. The client is a politician and desires a luxurious look for the space.
Based on the client’s requirement, the design should prioritize creating a sophisticated and high-end ambiance throughout the office. Consider incorporating elements such as high-quality materials, elegant furniture, stylish lighting fixtures, and tasteful decor. The layout should be optimized for functionality, ensuring optimal use of space while maintaining a luxurious aesthetic.



 MANAGING DIRECTOR’S CABIN
MANAGING DIRECTOR’S CABIN
The project involves designing a primary school that accommodates students from KG to Grade Five. The school should be well-designed and include all necessary facilities such as play areas, labs, art studios, and more. The design should focus on functional and proportional aspects.

To ensure functionality, the layout should be carefully planned to optimize traffic flow and accessibility. Consider factors like class sizes, corridors, and common areas to create a smooth and efficient school environment.
In terms of proportion, it is important to maintain a balanced and harmonious aesthetic throughout the two-floor structure. This includes proper scaling of spaces, careful consideration of room sizes, and maintaining visual appeal in terms of proportions and symmetry.

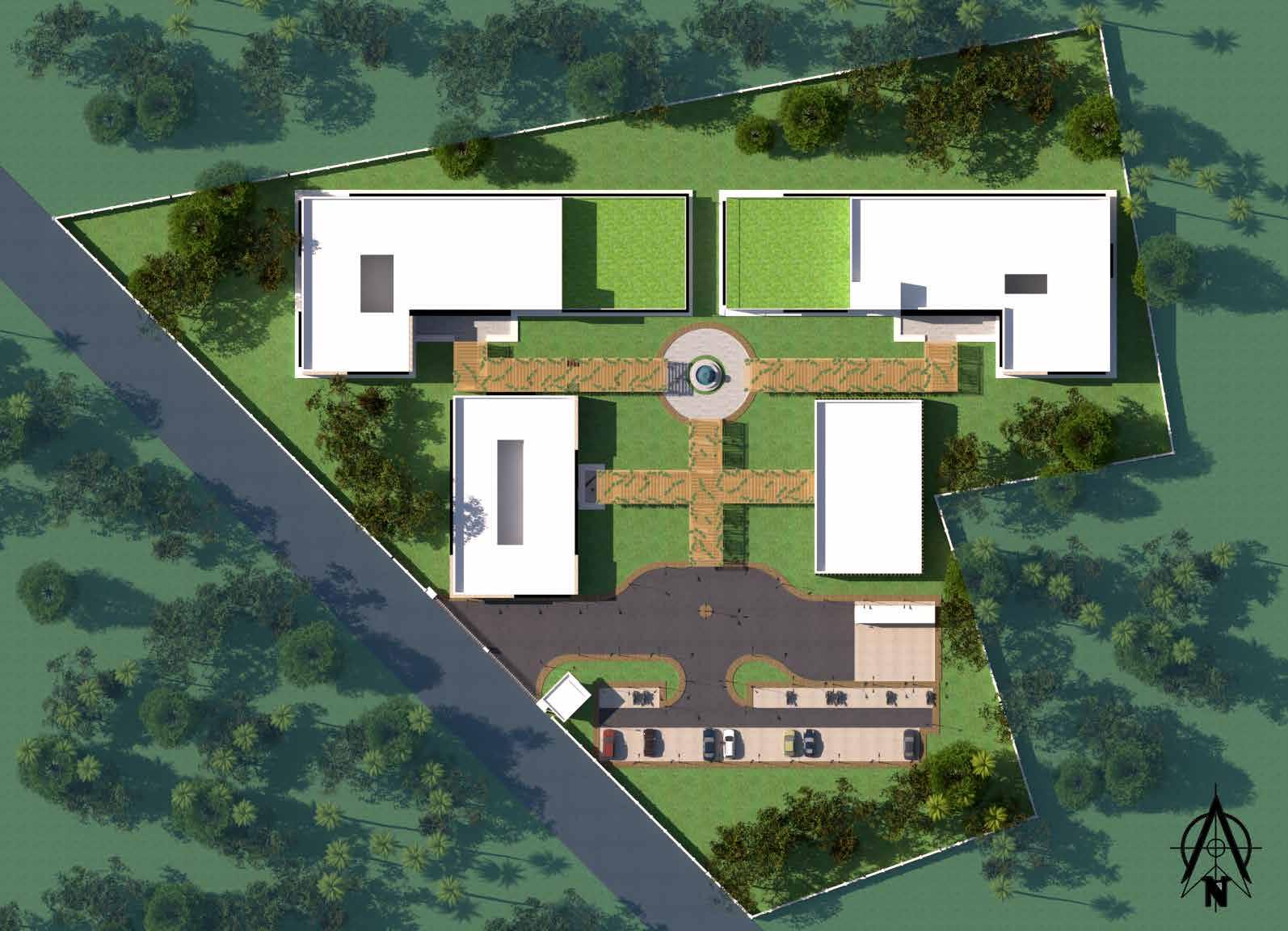
SITE LOCATION : COIMBATORE.
TOTAL SITE AREA : 2.8 ACRES

TOTAL BUILT-UP AREA : 3289 SQ.M

PLOT COVERAGE : 28.59 %
THE CONCEPT GOLDEN RECTANGLE IS USED TO EVOLVE THE DESIGN . THE EACH AND EVERY SPACES IN THE SCHOOL WERE SOLVED BY THE PRINCIPLE OF GOLDEN RECTANGLE.


ACADEMIC BLOCK 1$ 2 FIRST FLOOR PLAN





 FRONT ELEVATION
VIEWS
SECTION AA’
FRONT ELEVATION
VIEWS
SECTION AA’