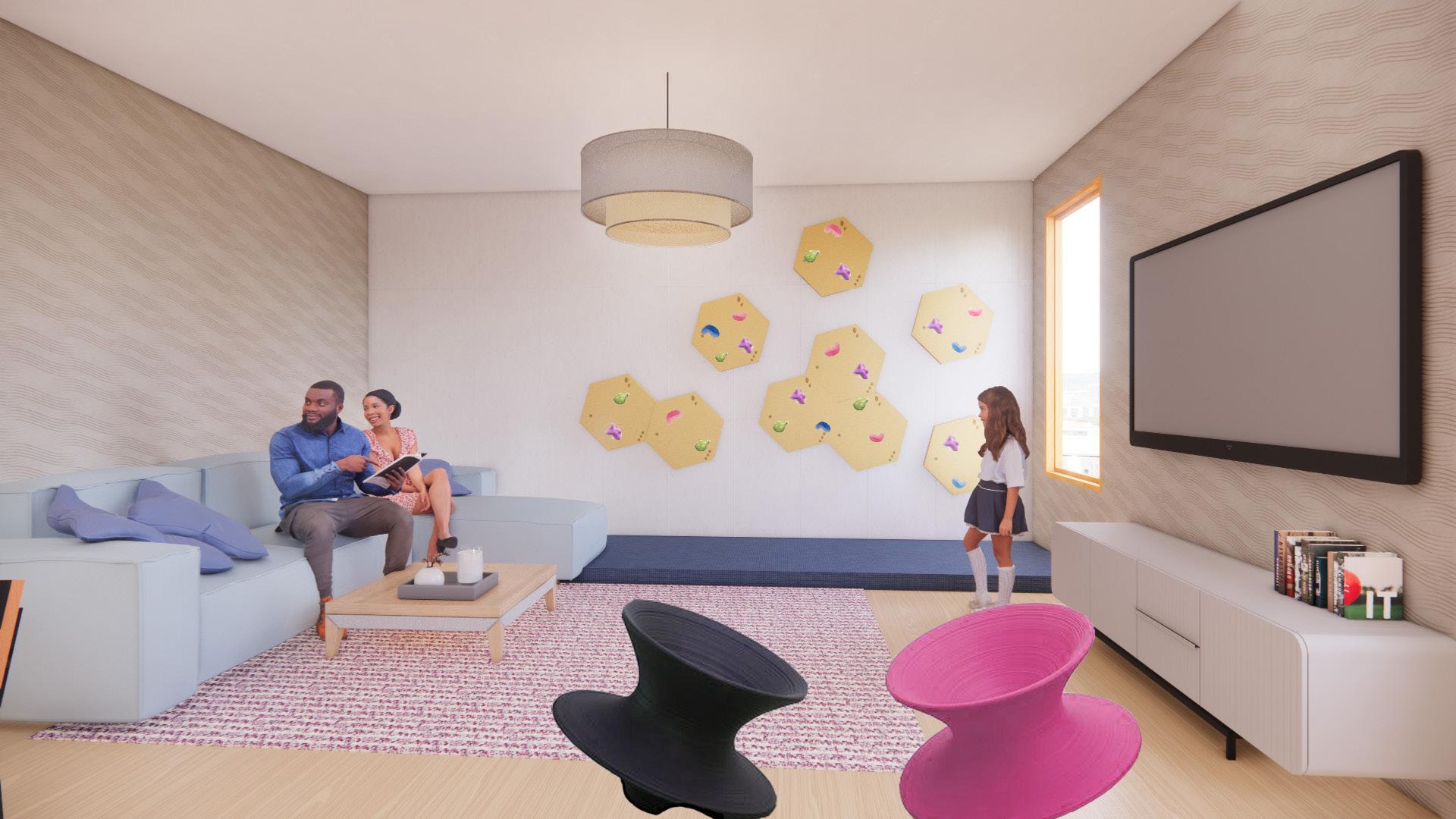




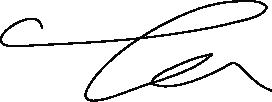
Prior to my admittance to the University of Florida’s Master of Interior Design program, I earned my Bachelor of Science degree in Anthropology at the University of Florida. When I transitioned to studying design, I was often asked about the relationship between the two fields. To me the answer is clear; with a thorough understanding of human physiology and cultures, a designer can create a truly transformative environment for its occupants.
My design approach is human-centered and evidence-based, with the user experience at the forefront of every decision. Humancentered to me means design that is supportive of, and inspired by, the natural environment to which we all belong. I strive to create spaces that are meaningful and playful.
Thank you for taking the time to read my design portfolio!
Warmly,
Tamar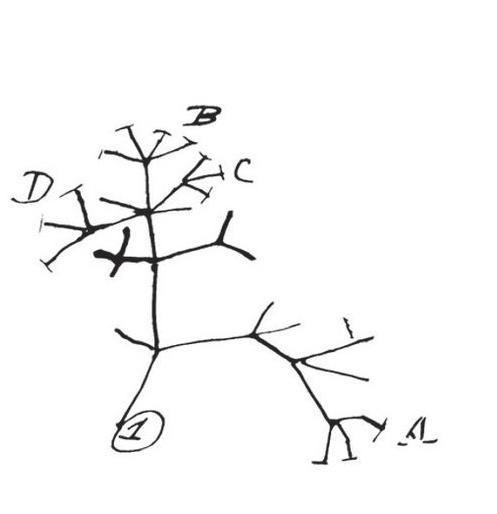
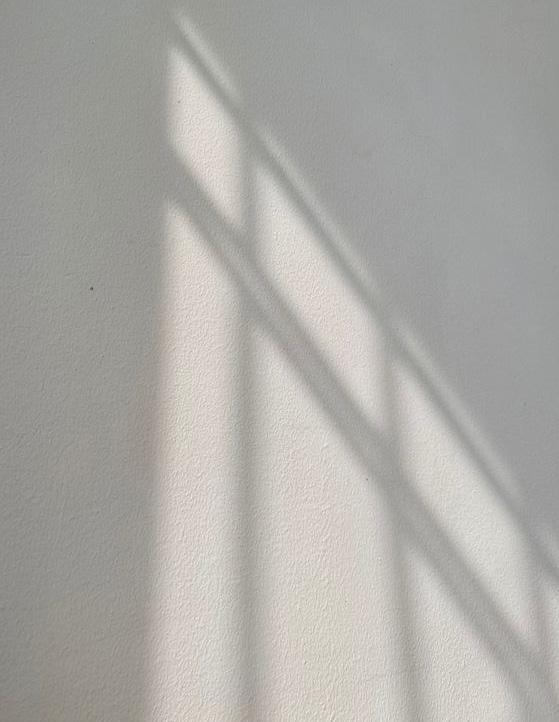
Group Project- Fall 2022
Revit, Enscape
Design team: Olivia Cederquist, Jenna Keller, Mckensie Long
The client: The University of Florida’s center for AI research and education.
The concept: Just as AI easily recognizes patterns, our design facilitates intuitive use of space, ultimately making the AI center welcoming to all.
Evidence-based design:
Brielmann, Aenne A., et al. “What Happens in Your Brain When You Walk down the Street? Implications of Architectural Proportions, Biophilia, and Fractal Geometry for Urban Science.” Urban Science, vol. 6, no. 1, 2022, p. 3., https://doi.org/10.3390/urbansci6010003.
Robles, Kelly E., et al. “Aesthetics and Psychological Effects of Fractal Based Design.” Frontiers in Psychology, vol. 12, 2021, https://doi. org/10.3389/fpsyg.2021.699962. .
Scan for a walkthrough video of the design.

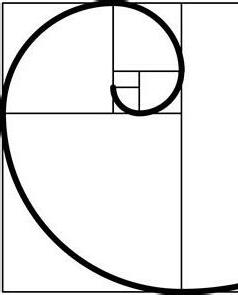
The Golden Ratio, nature’s recurring arithmetic pattern, inspired the central staircase. The golden fractals informed the rest of the floor plan.
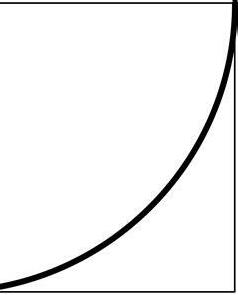
Preliminary drawing of the central staircasedrawn collaboratively by all group members.
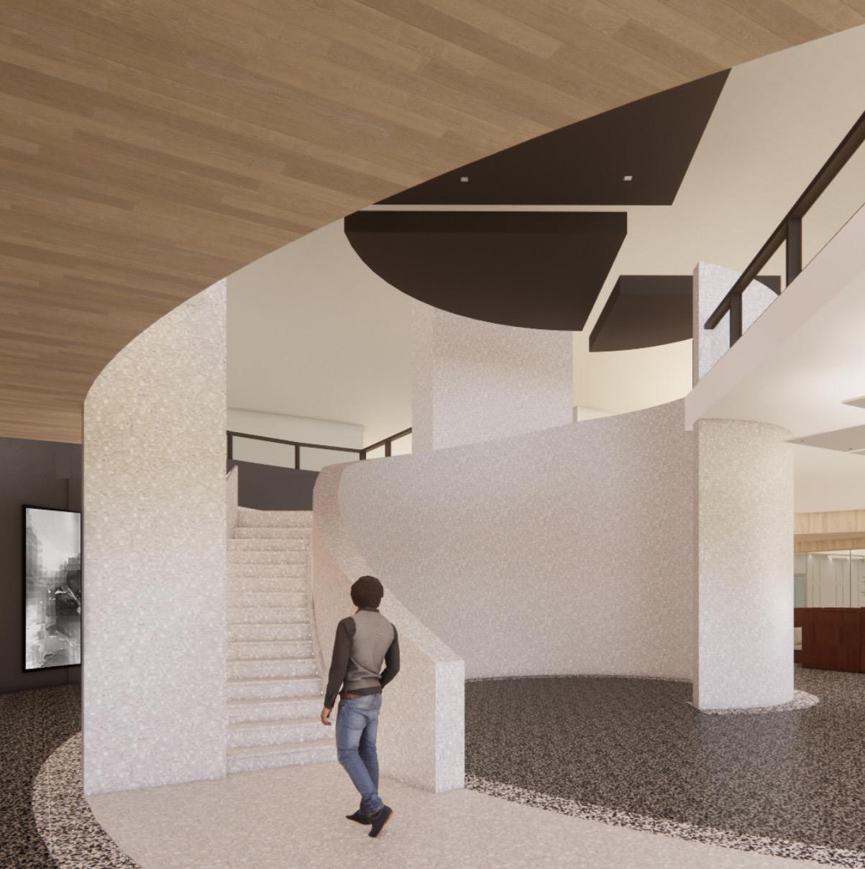
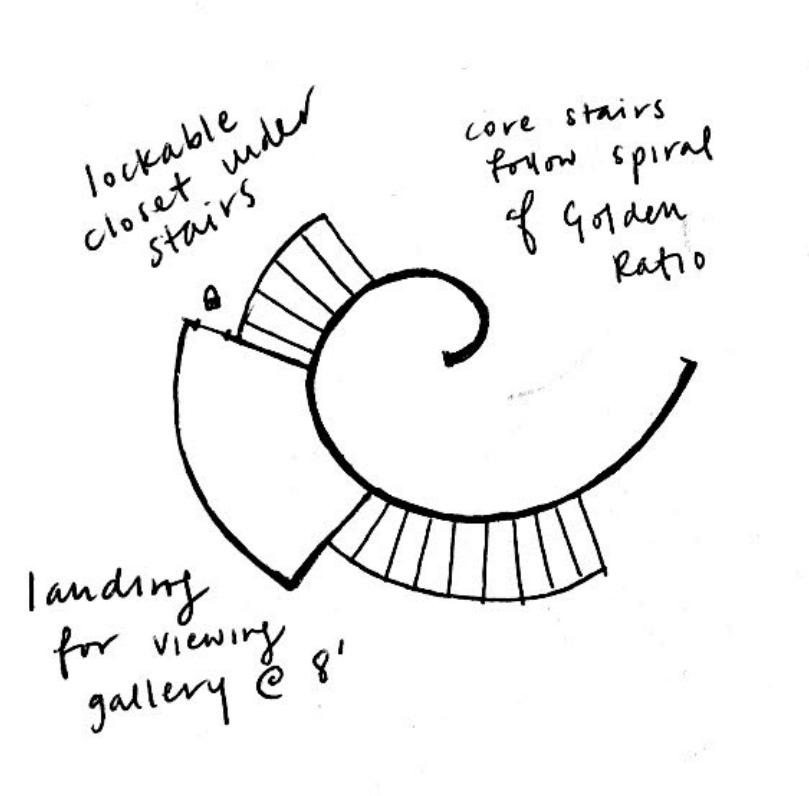
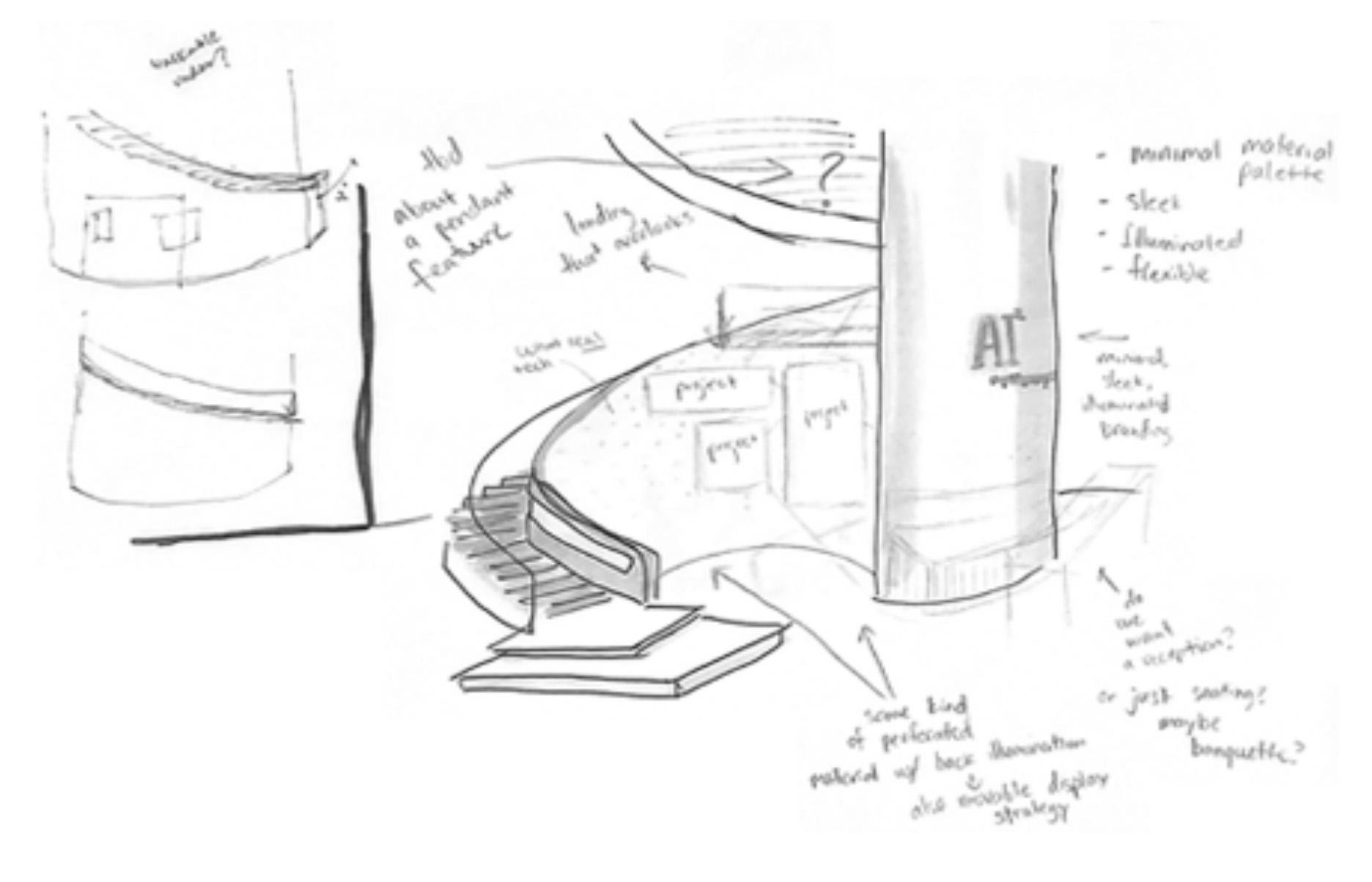
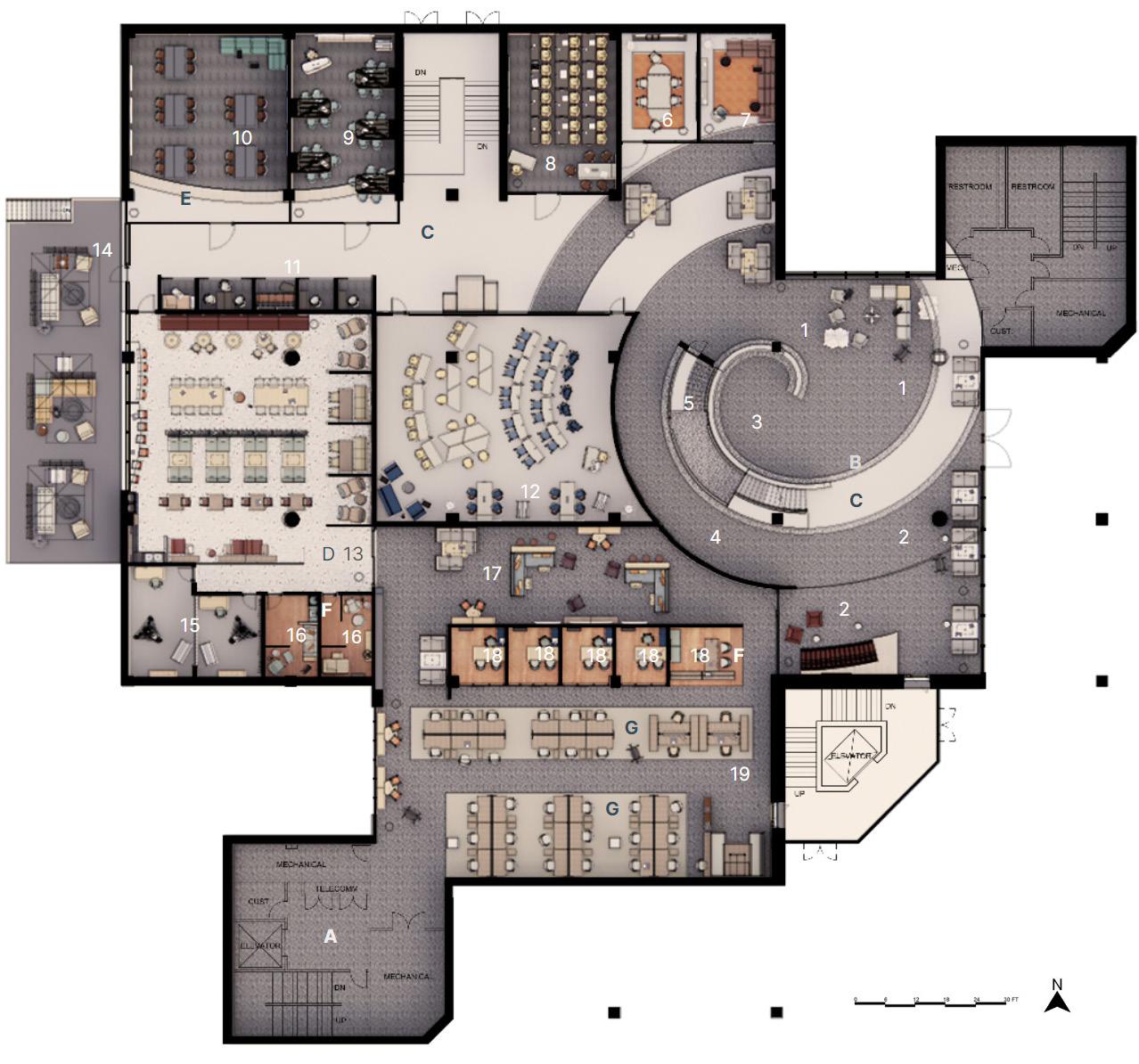
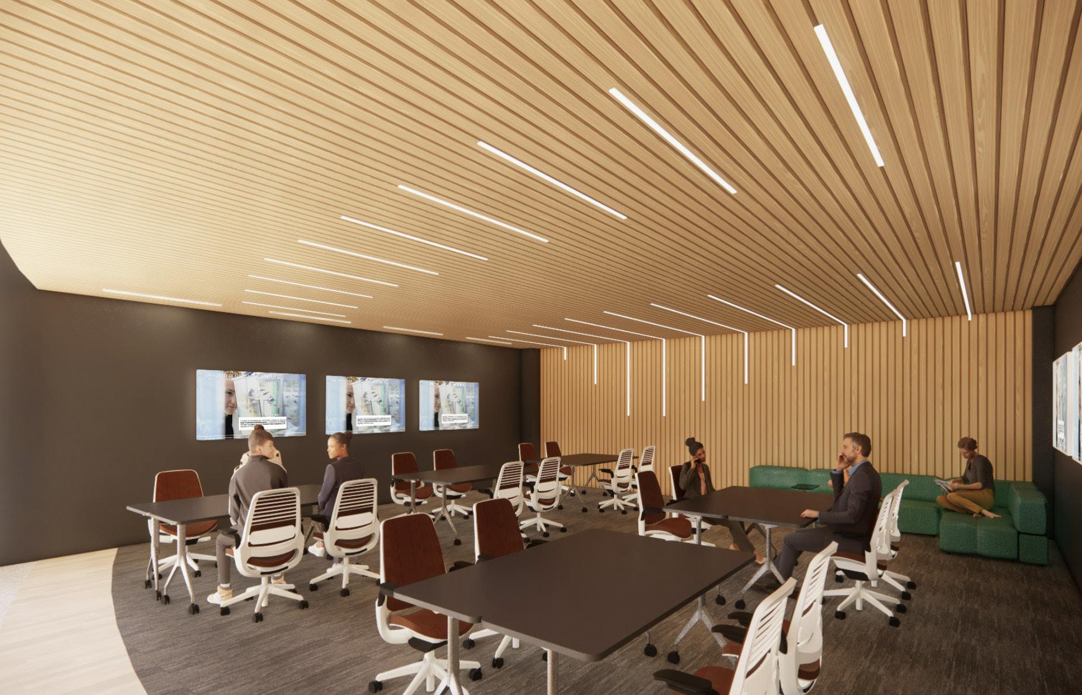
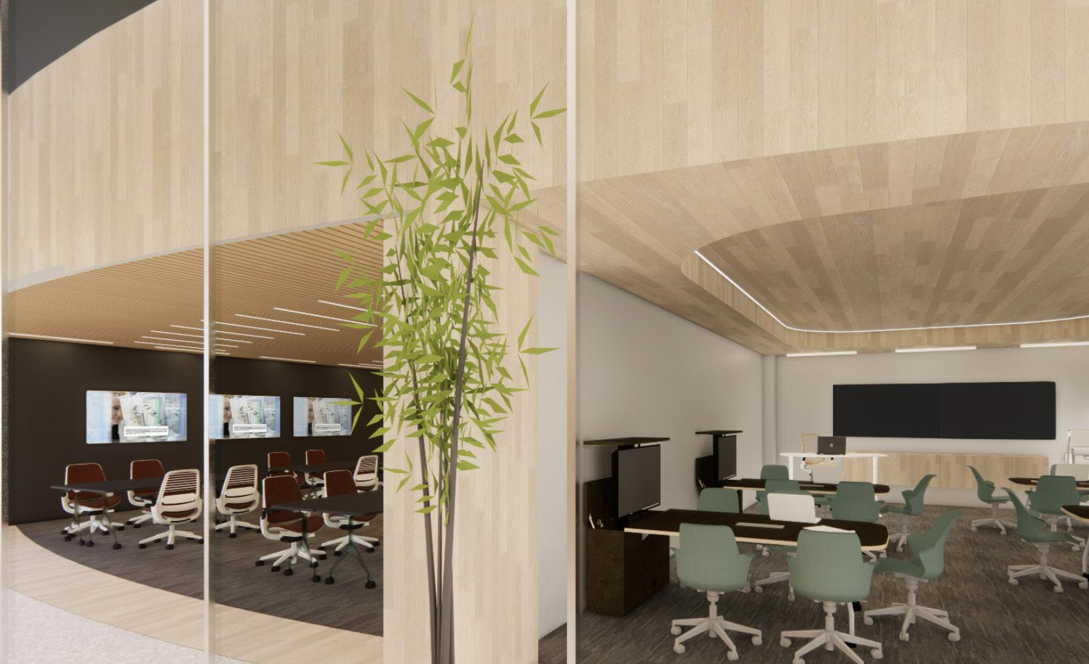
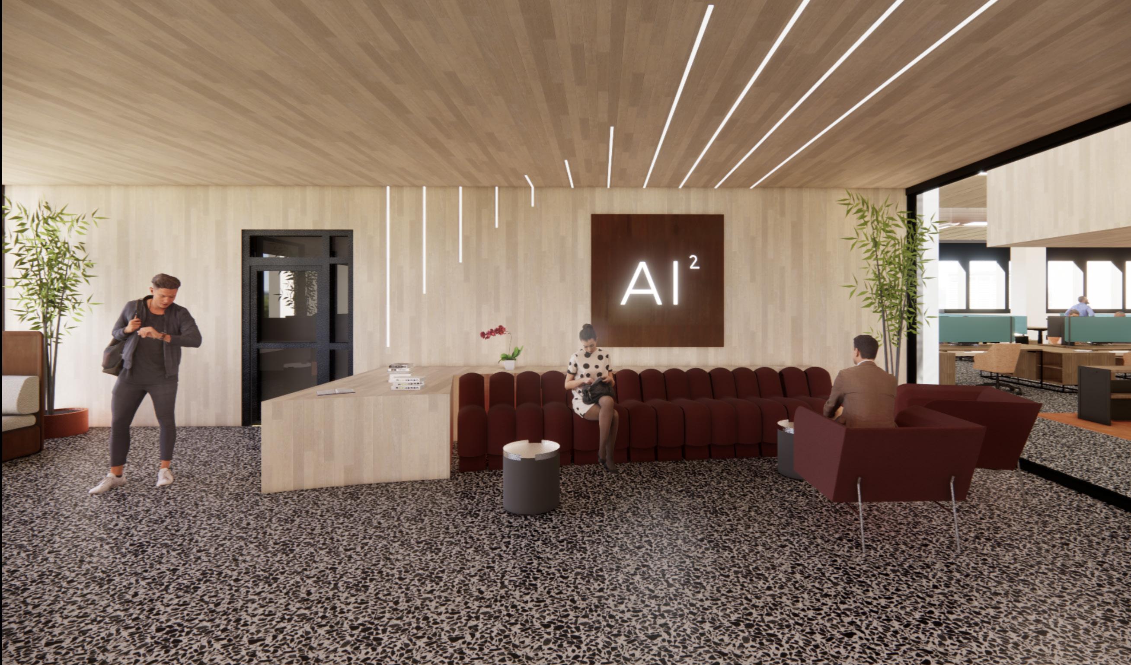
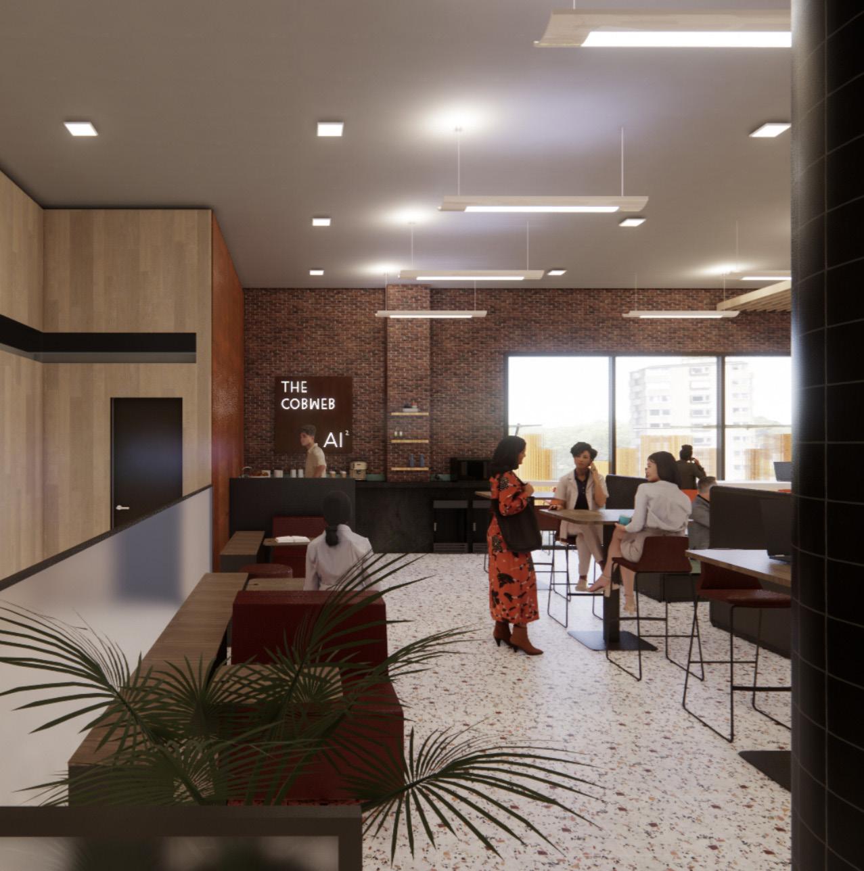
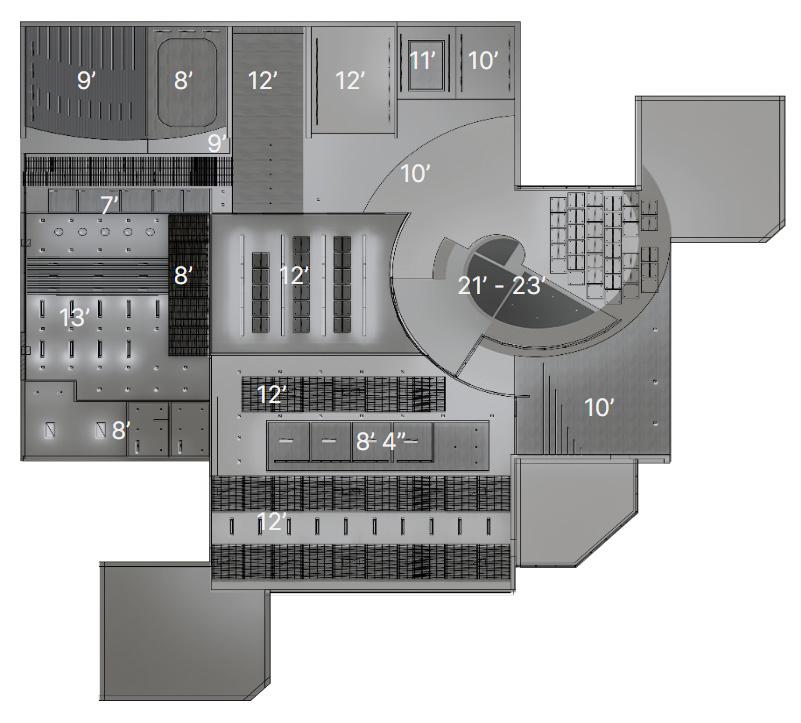
Open Work Stations Perspective and Axonometric
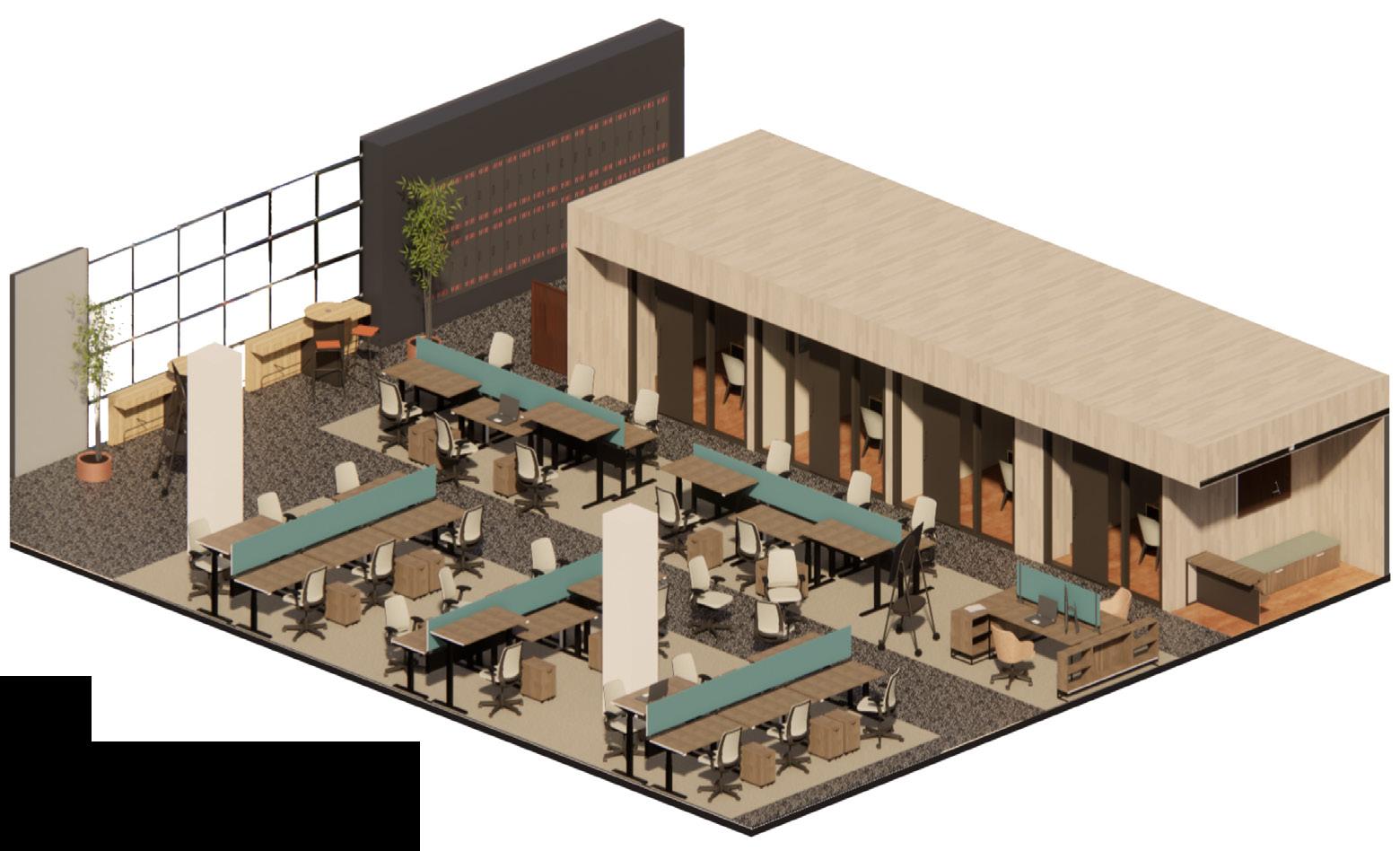
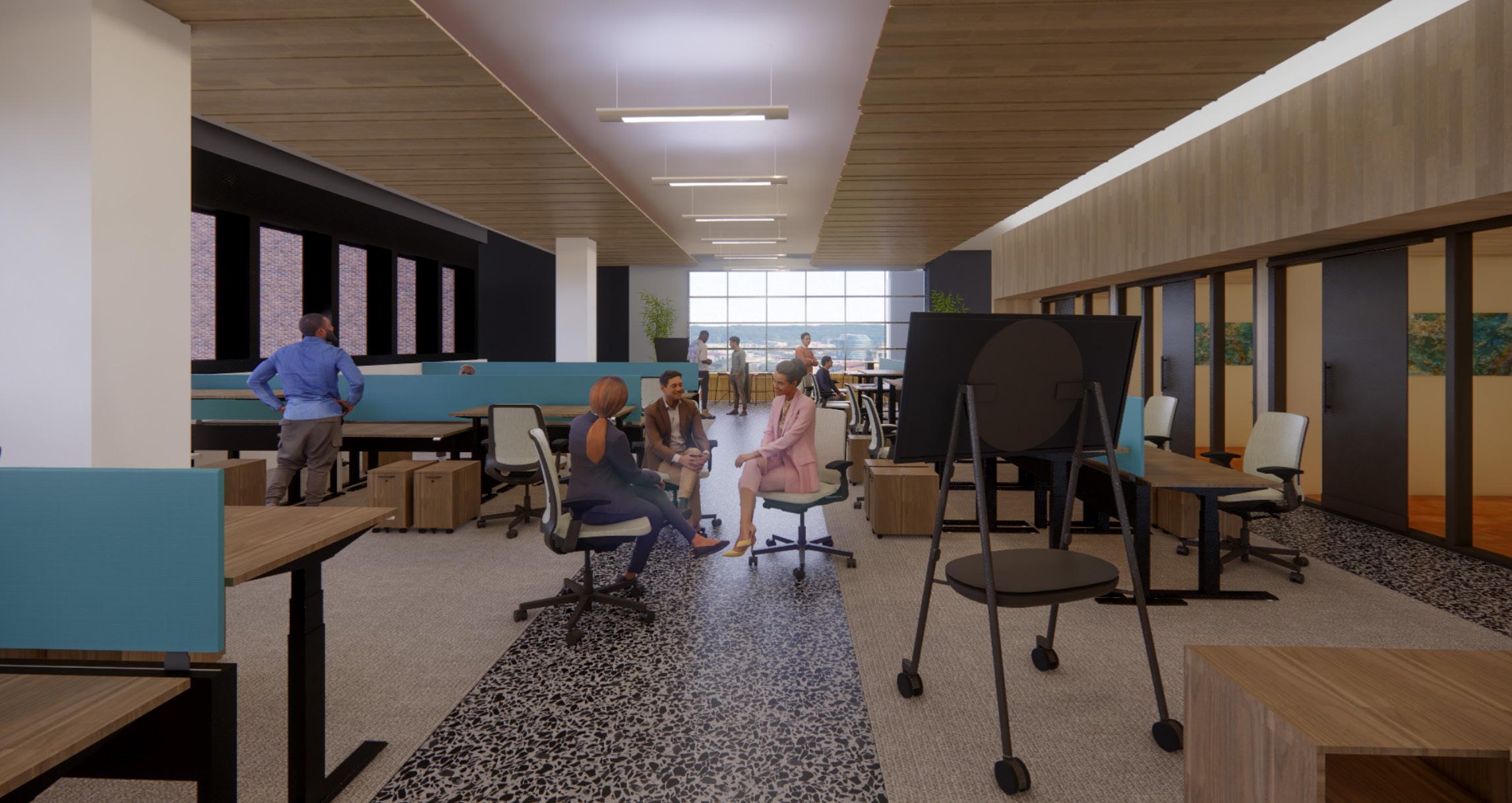
Recharge Booths Elevation

Individual ProjectSpring 2022
Milk Bar is a New-York based bakery that captured the hearts and imaginations of Americans and international tourists by serving nostalgic American sweets with the quality and care of professional pastry.
This design project included a conference room and an executive office which represent the brand aesthetically and culturally.
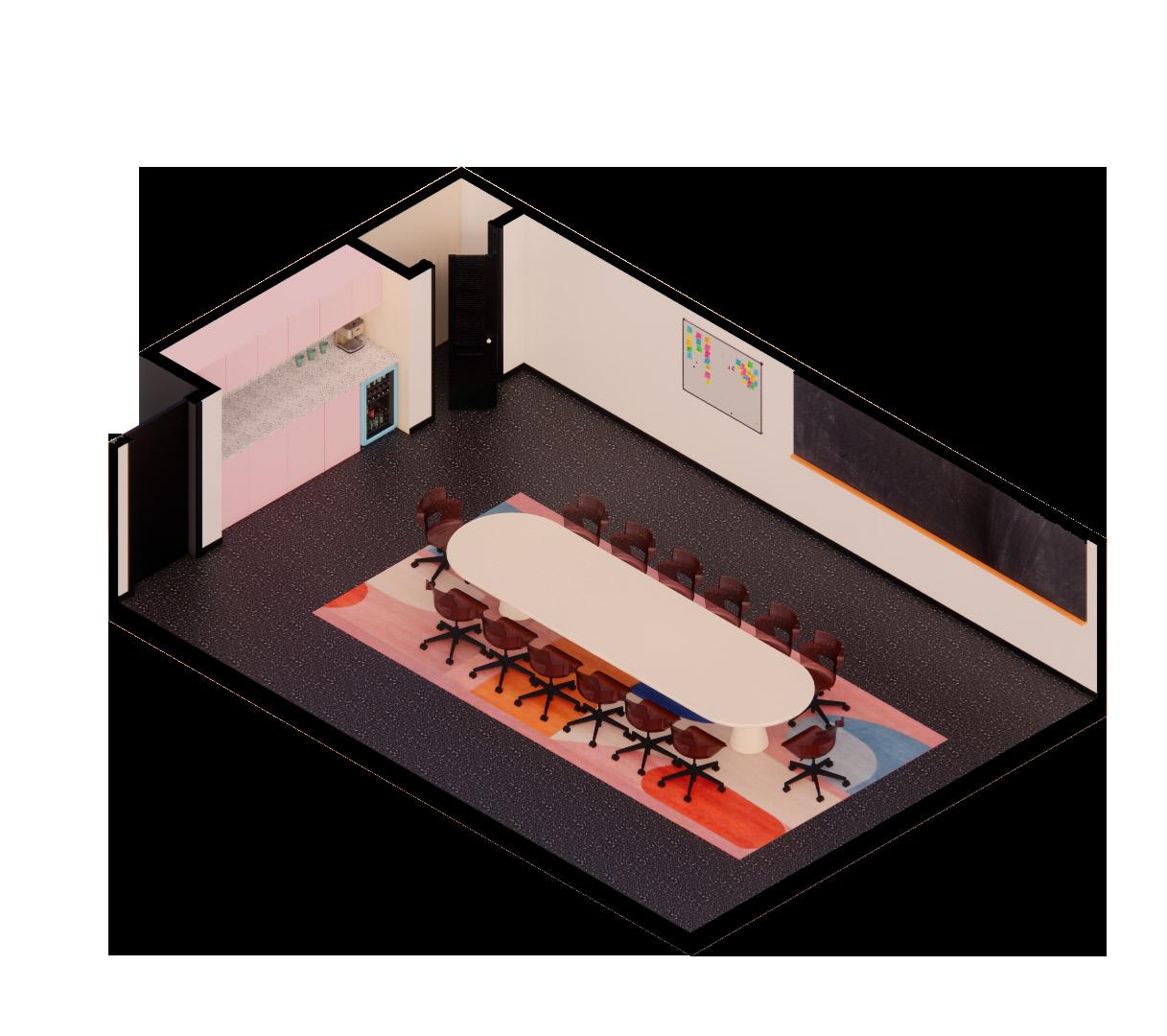
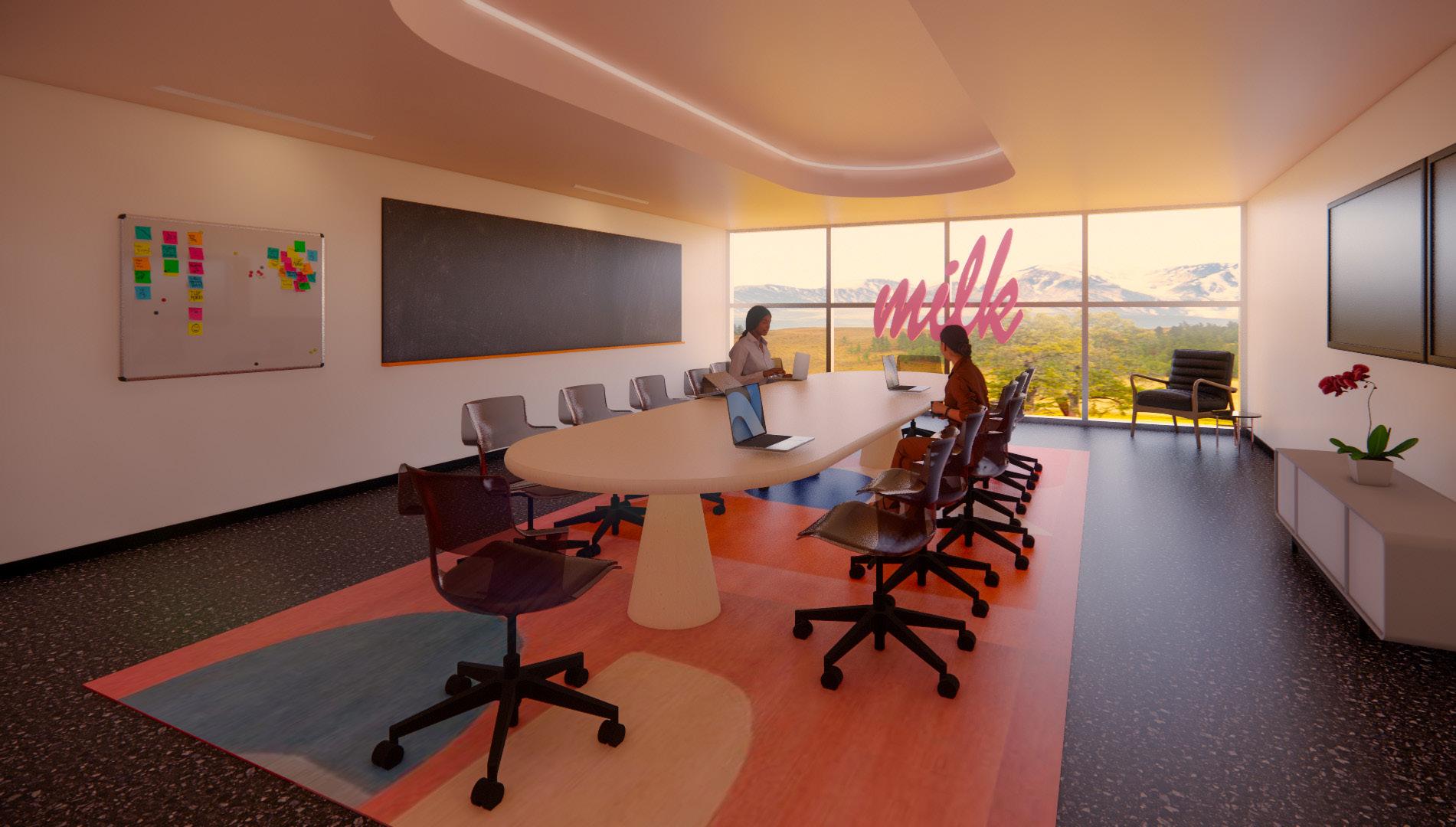
Milk Bar’s brand is young, playful, and approachable. Other than their signature pink, the brand’s various store locations use candy-like color and textures reflective of the ones in their multi-layered desserts.
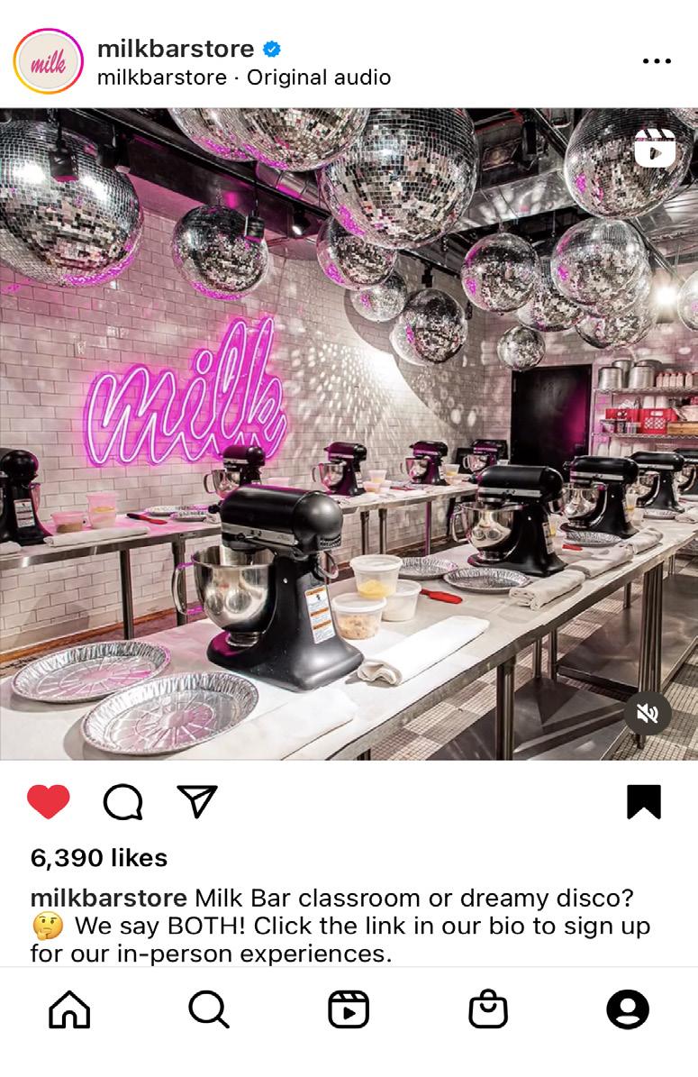
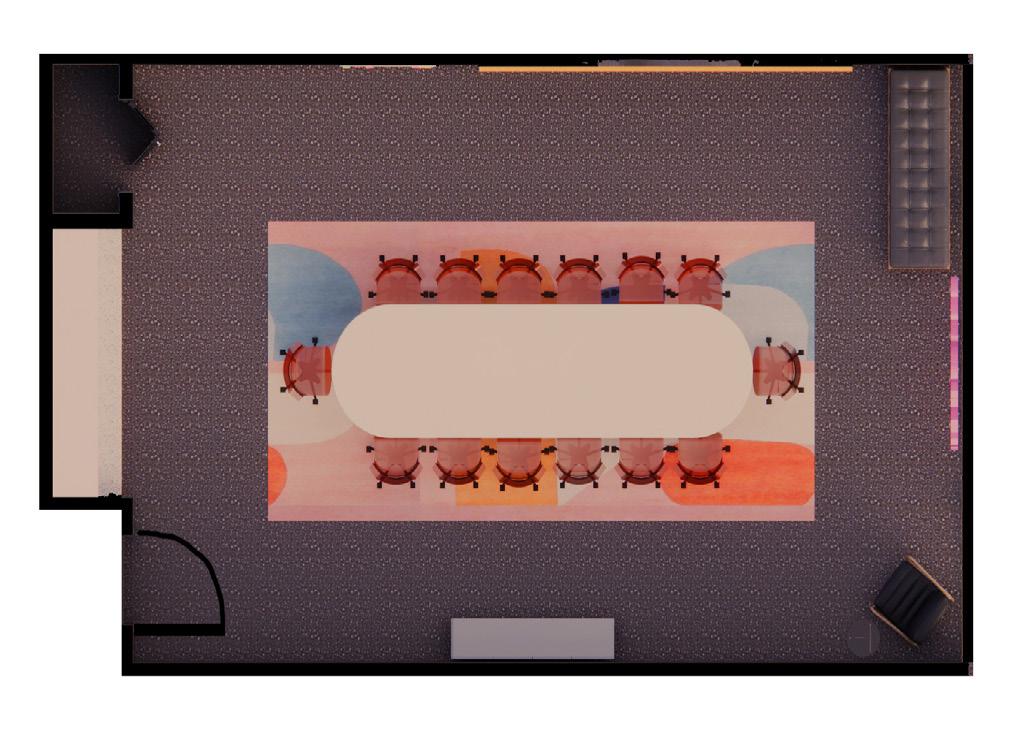
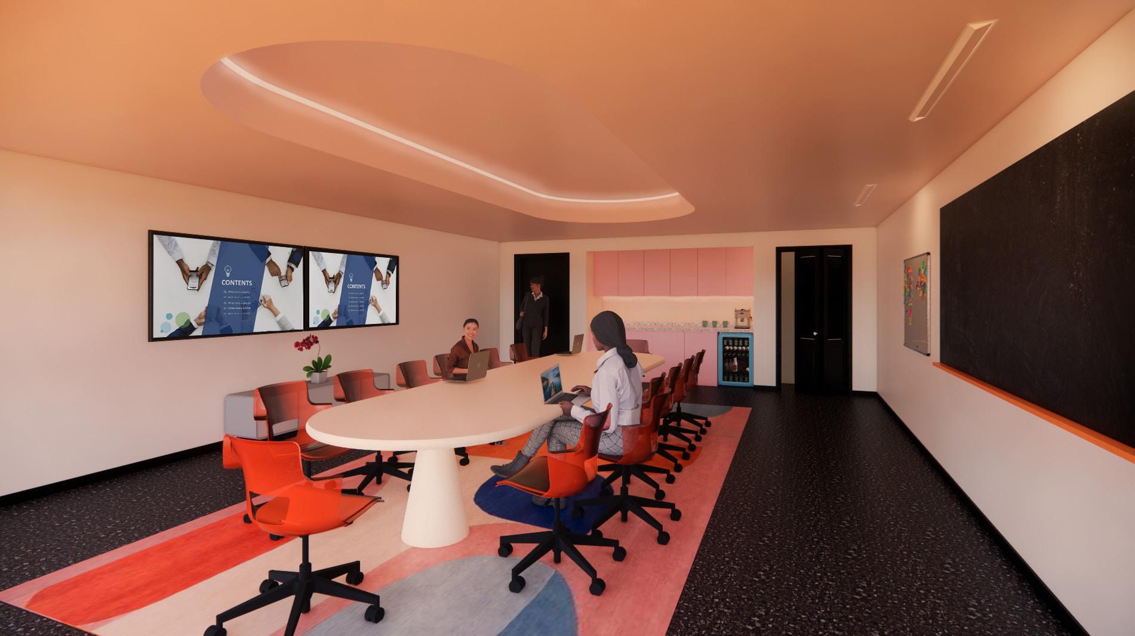
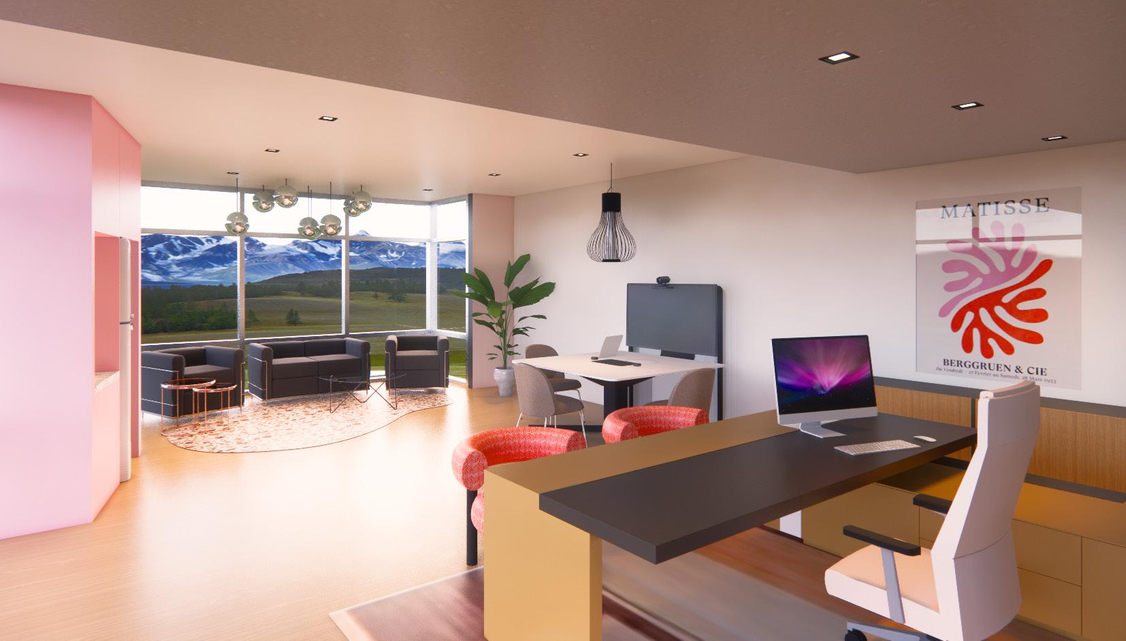
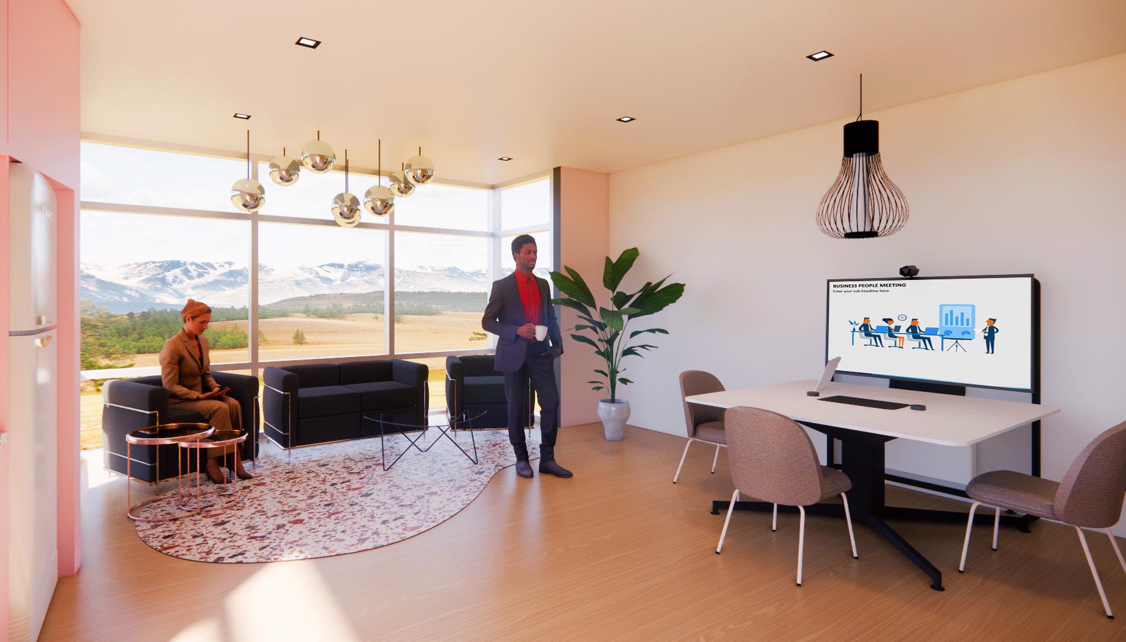
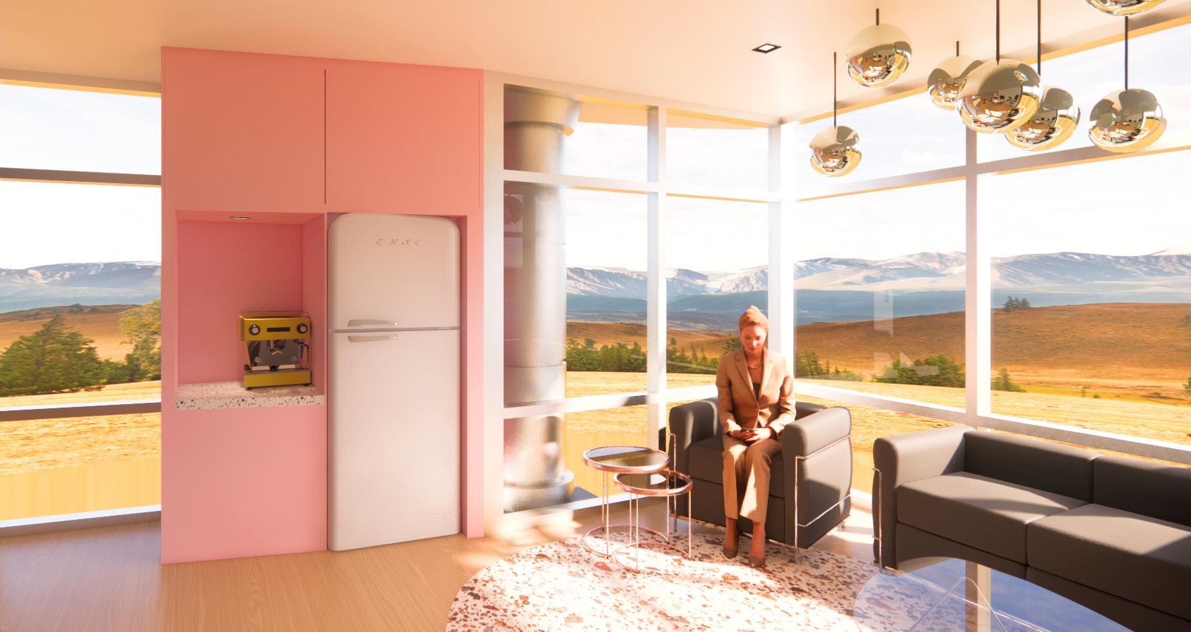
Features: executive desk, kitchenette, guest lounge, and small meeting area with media table.
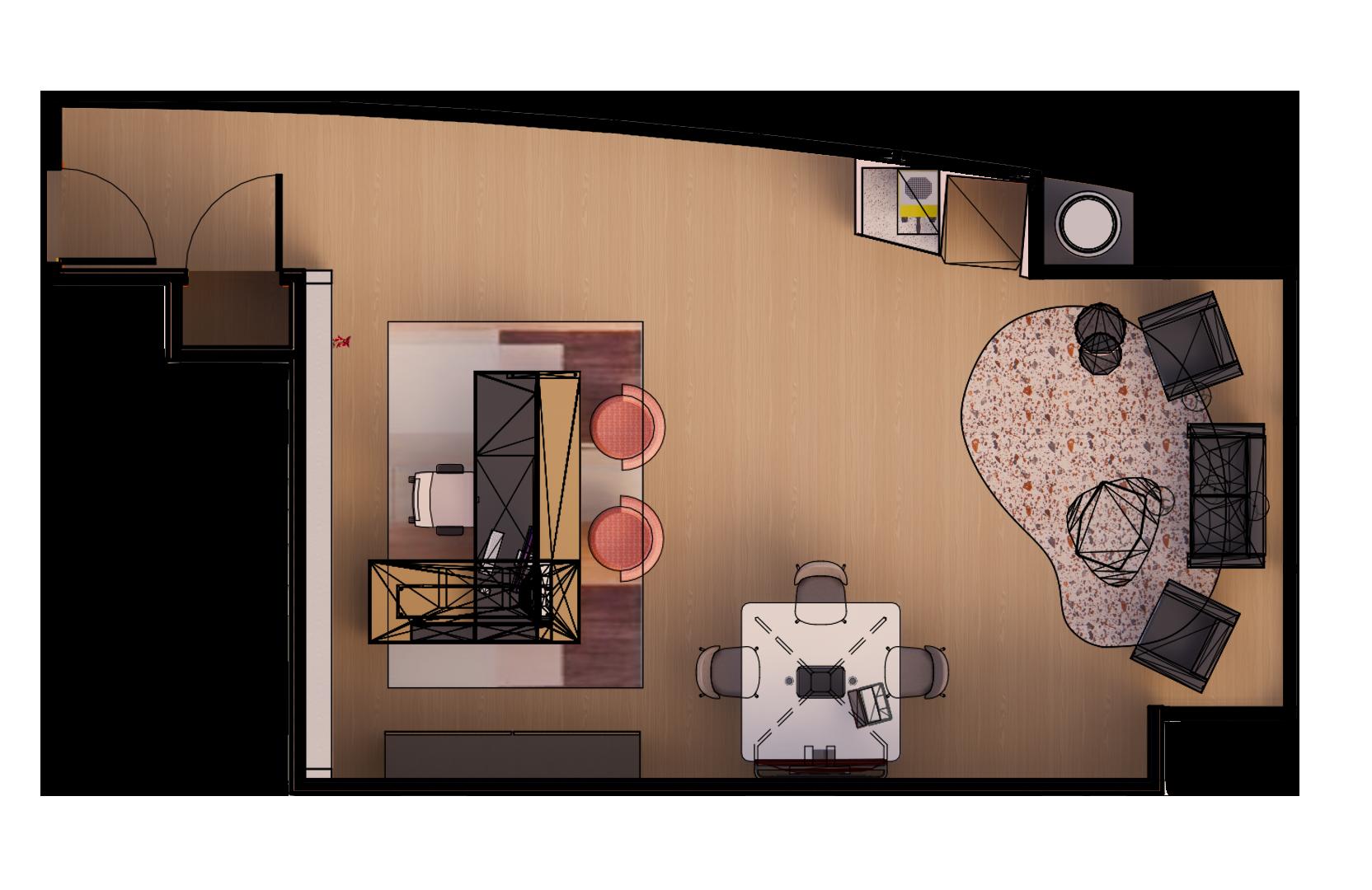
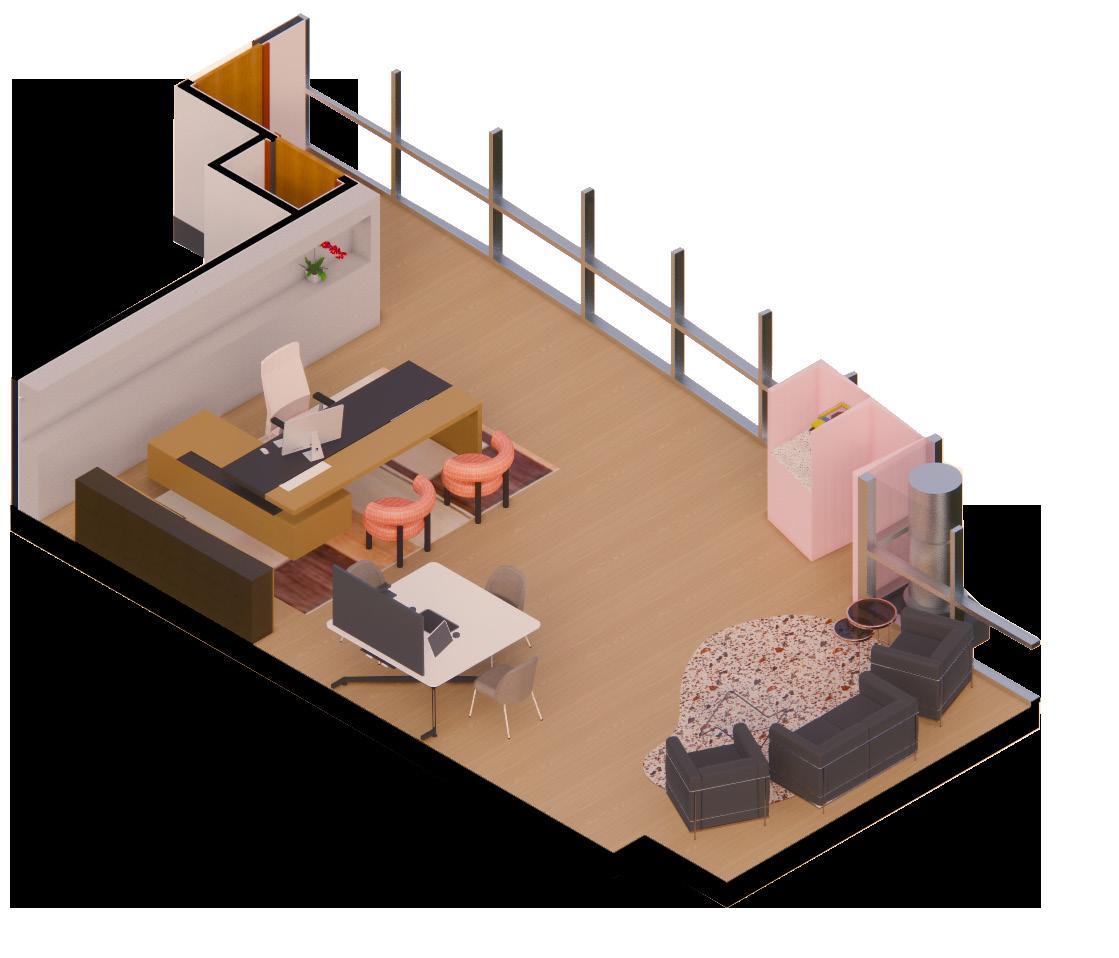
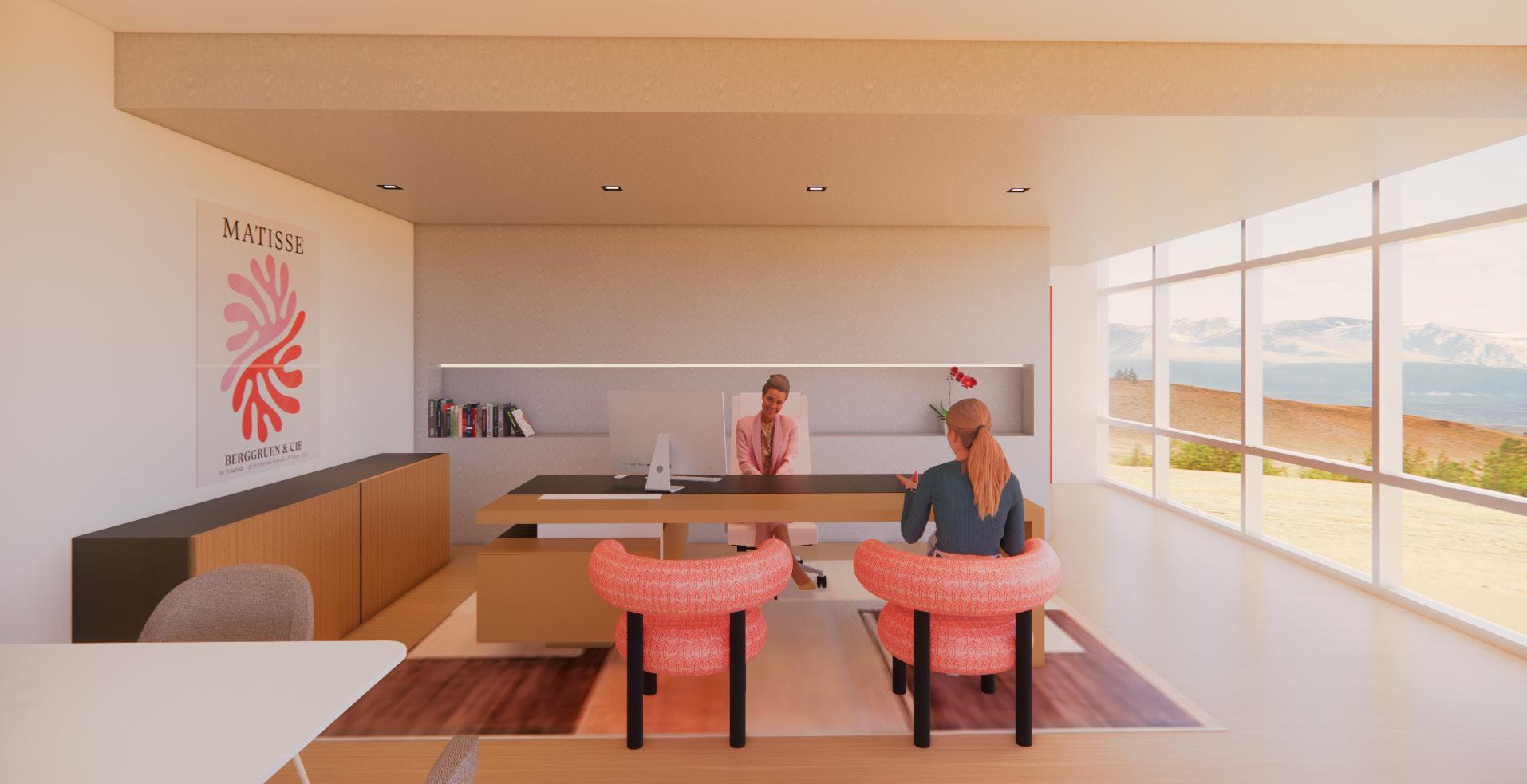
This design is for a South-Africa based business consulting firm. The client asked for a non-hierarchical workplace with a strong focus on African art and culture.
The concept for this design is “ubuntu”- a South African philosophy meaning “me for we”- which encapsulates the harmonious, collaborative flow aspect of Petersen Consulting’s workplace culture.
This design included a collaboration with Walter K. furniture and finishes:
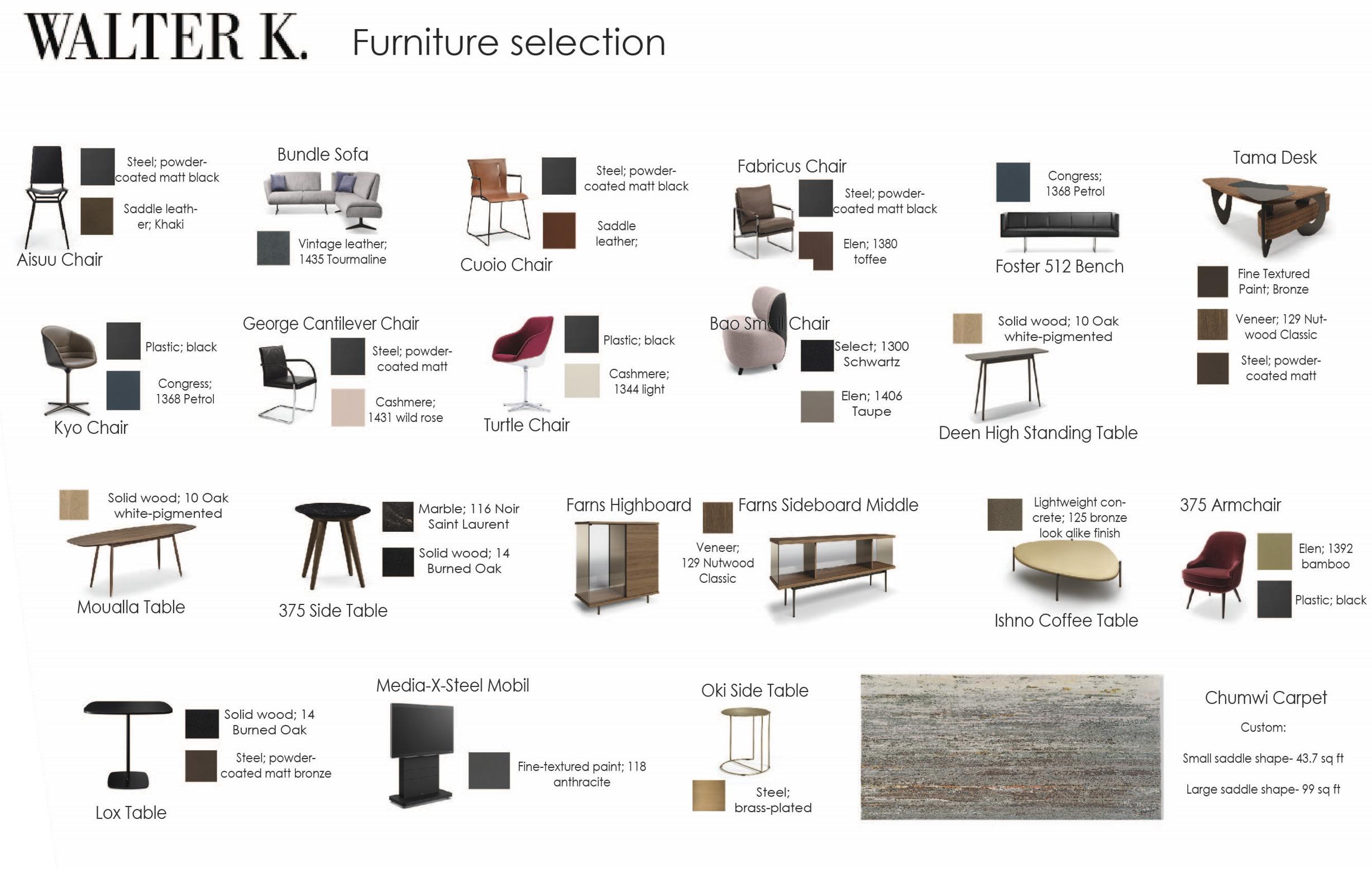
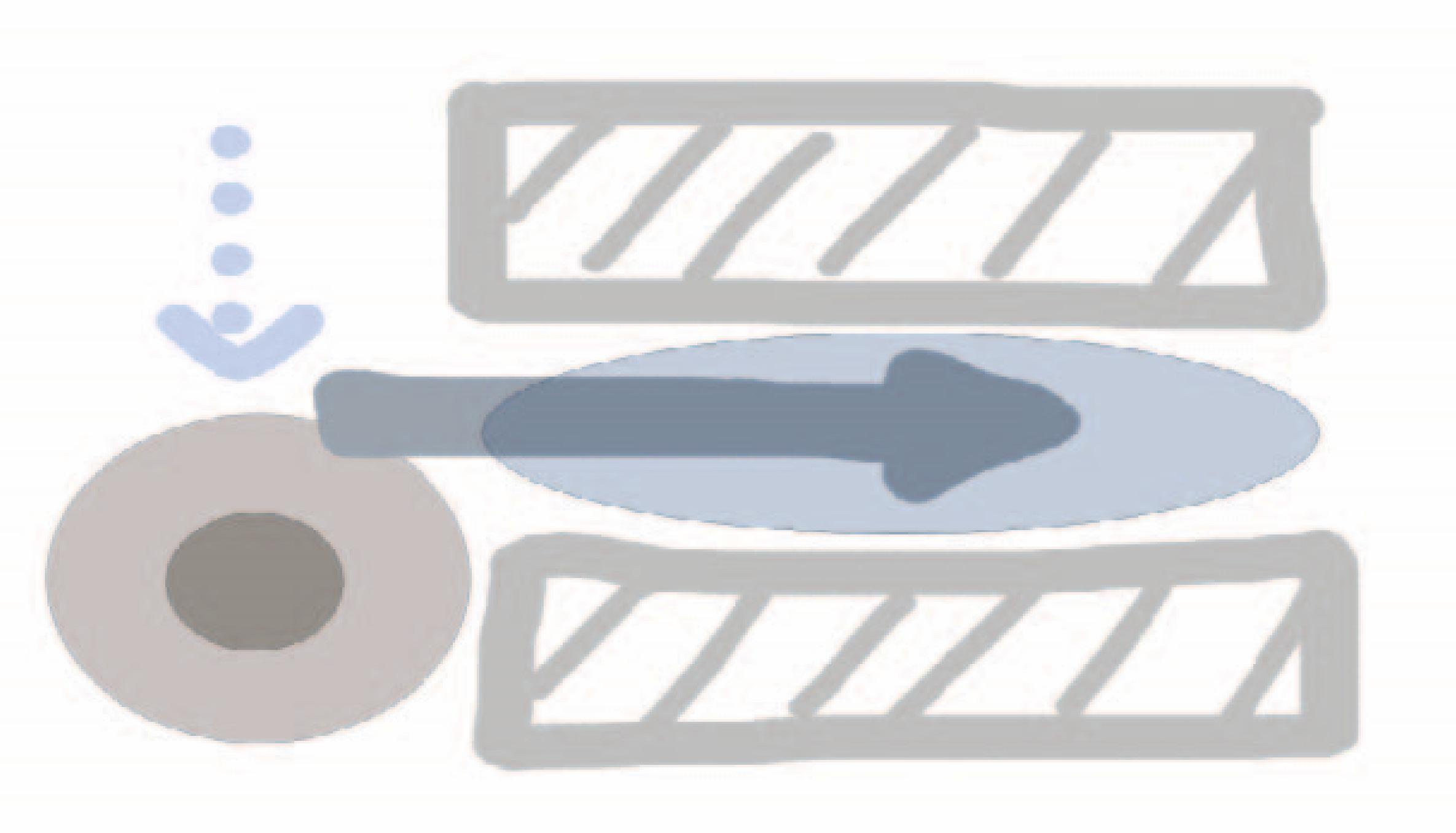
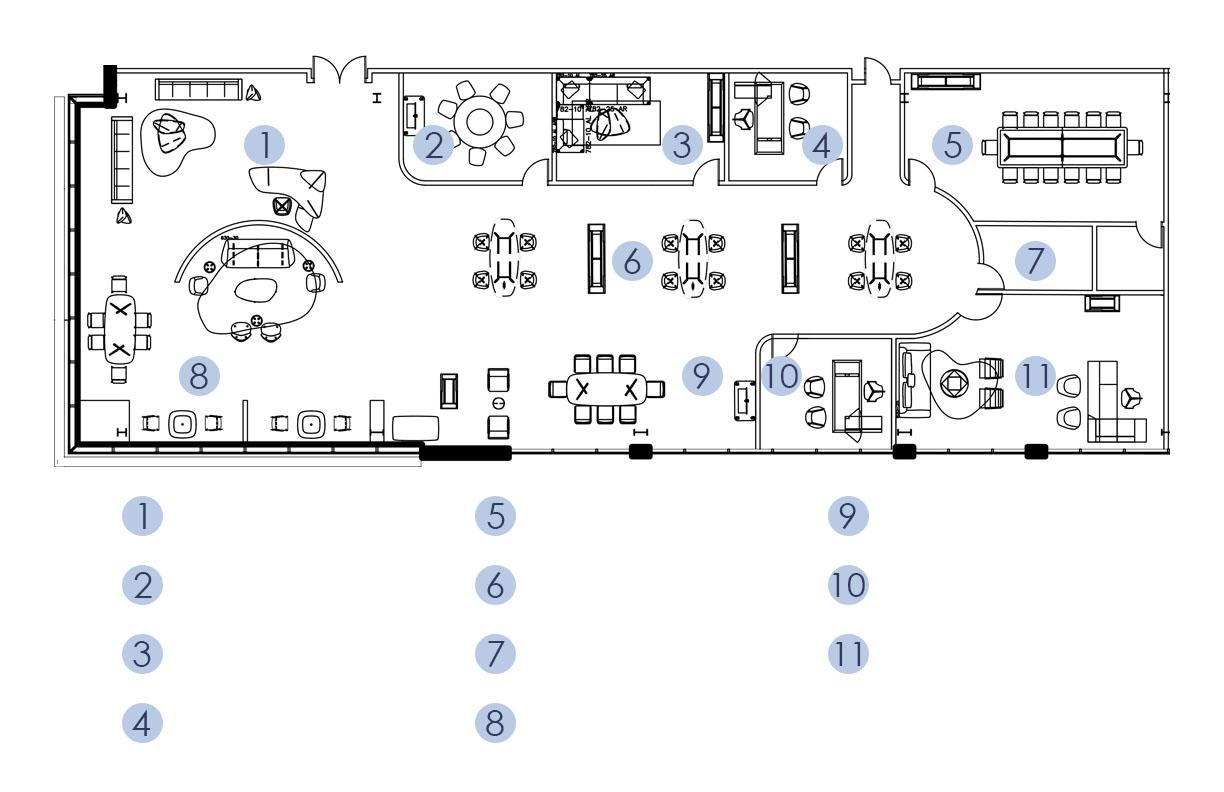
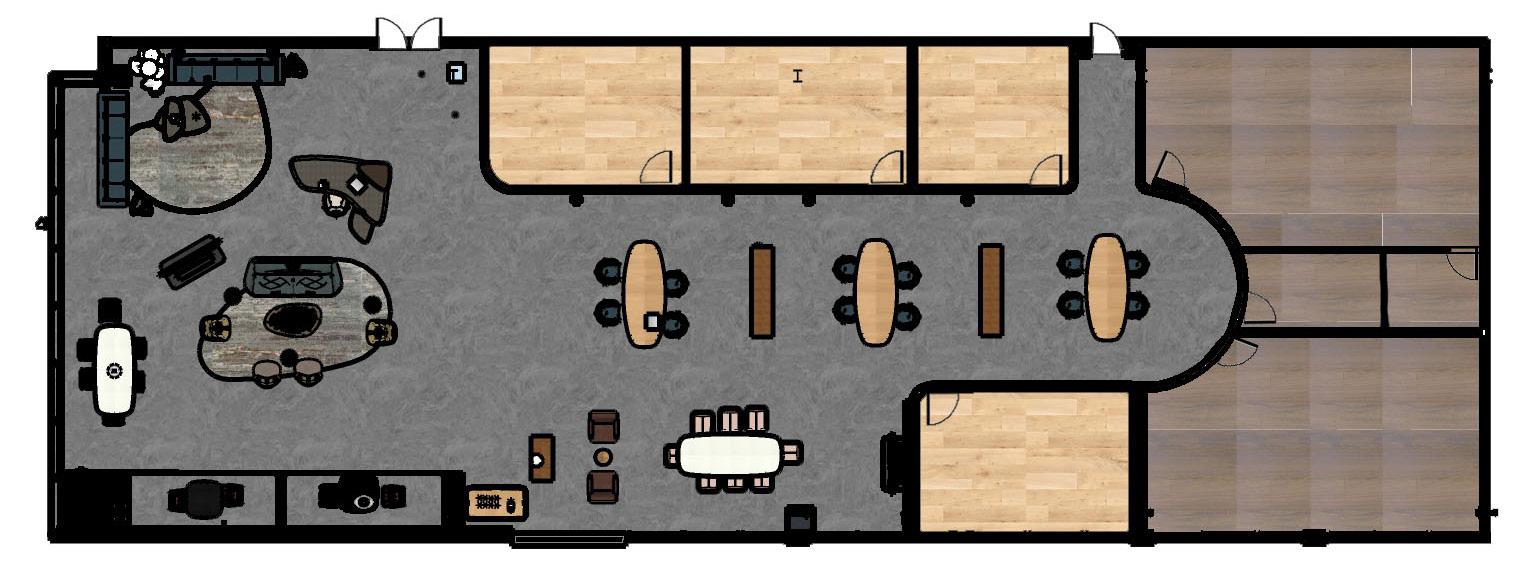
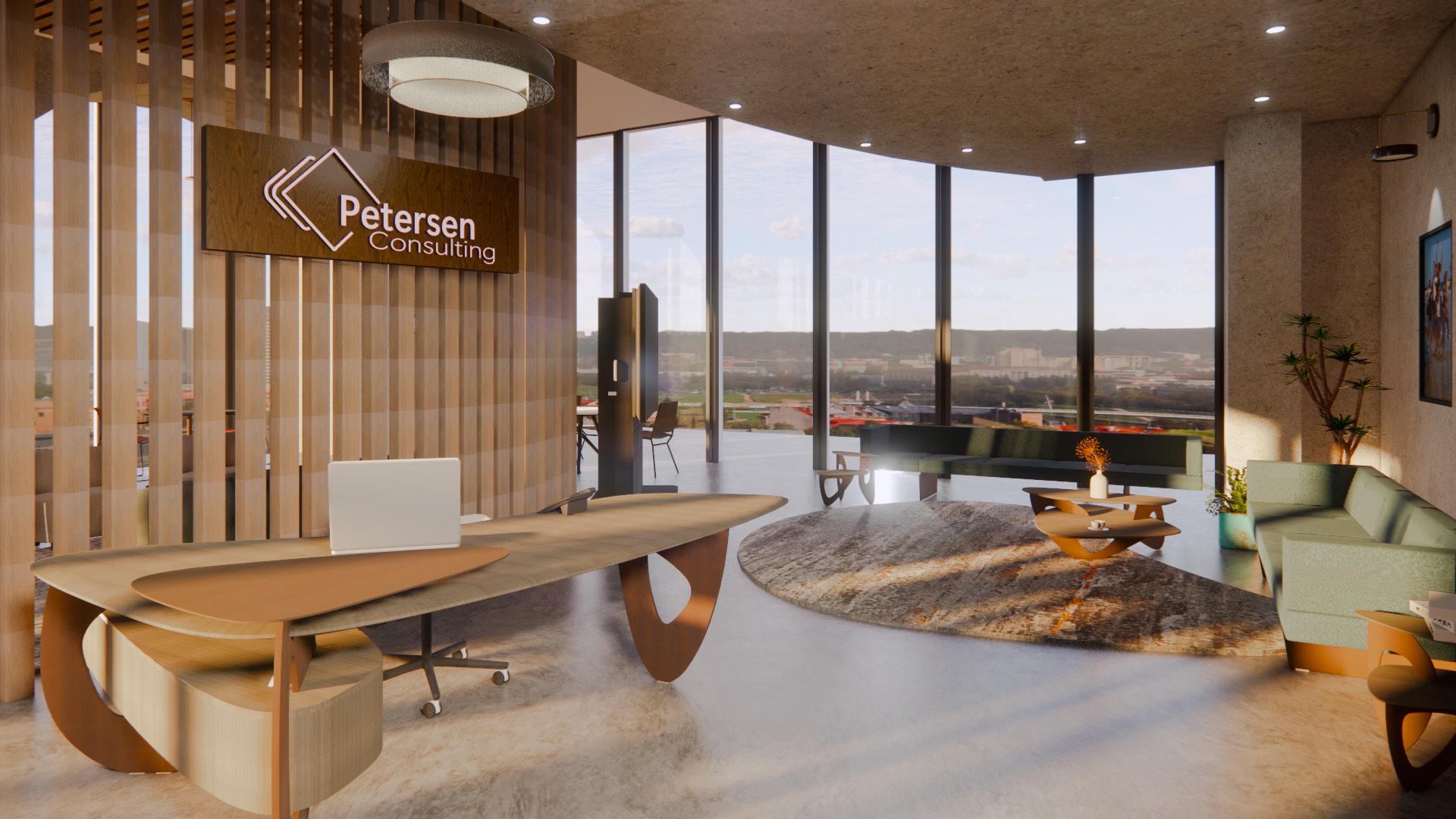
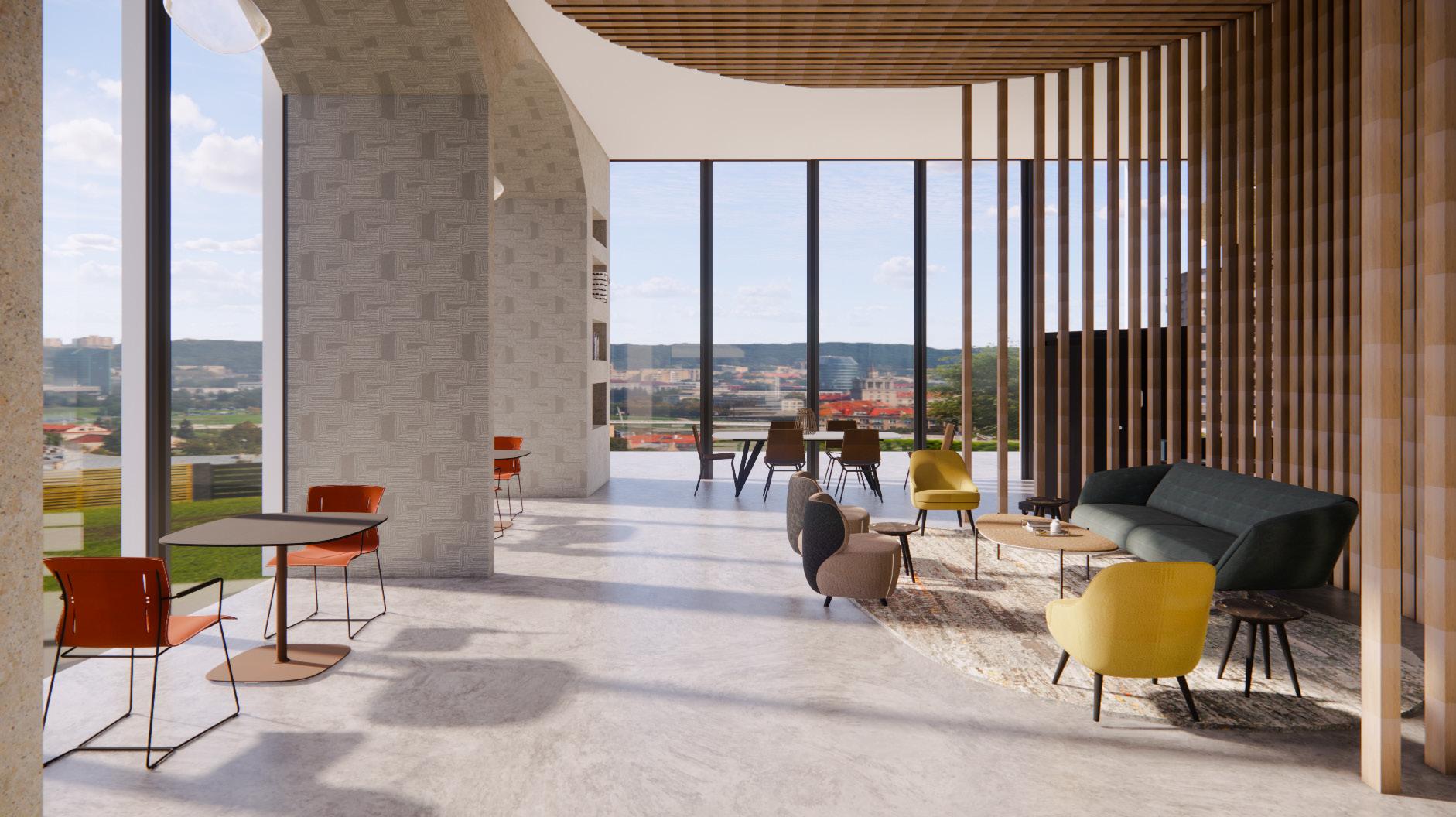 Reception
Work Cafe
Reception
Work Cafe
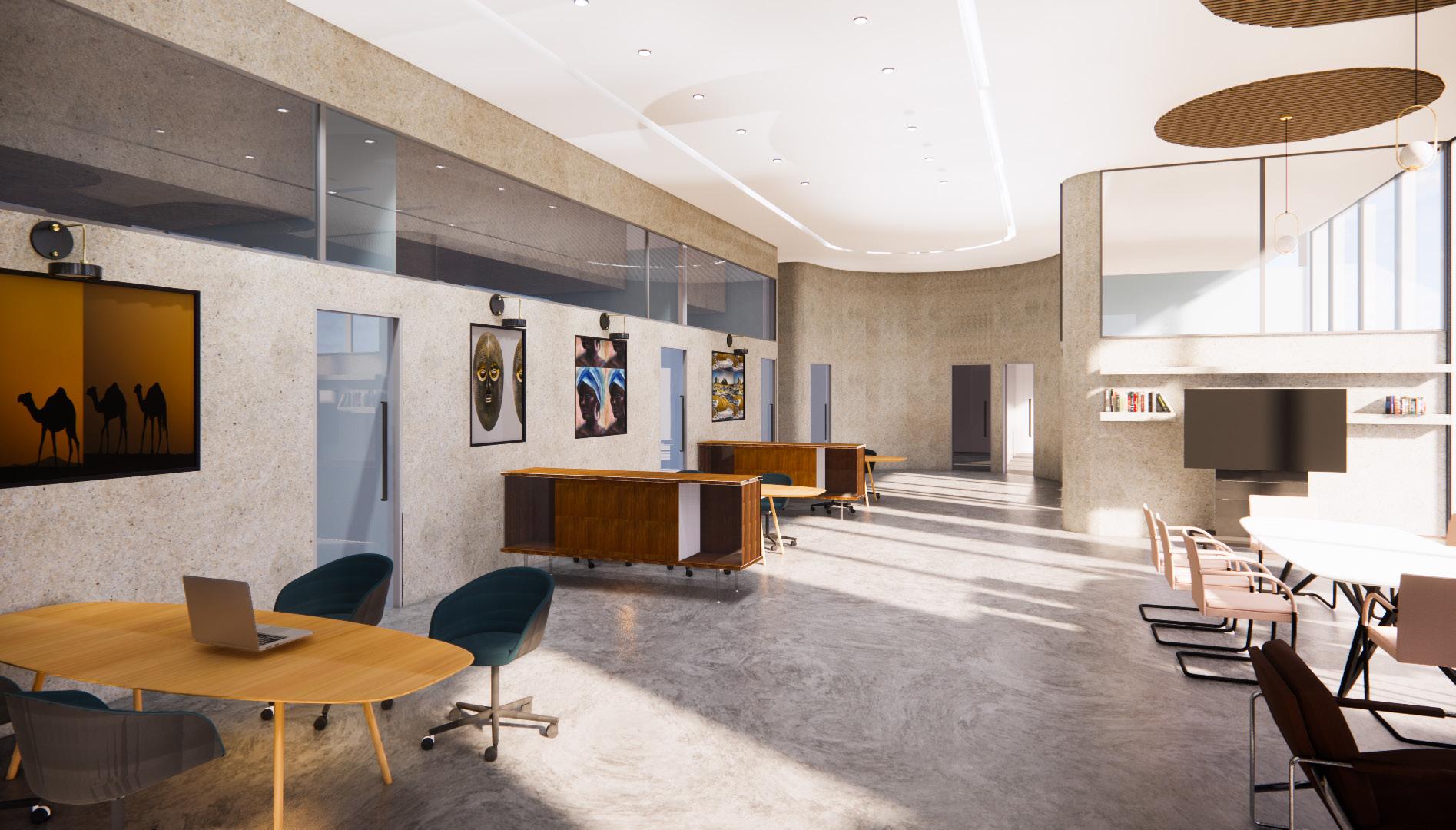

The CDC estimates that 1 in 44 children has been diagnosed with Autism Spectrum Disorder (ASD) as of 2018.
Dr. Magda Mostafa’s pioneering research on interior design for those with ASD informed the home modifications I designed for this residential home, located in a low income neighborhood in Jacksonville, FL. The client was a family with a young child with ASD.
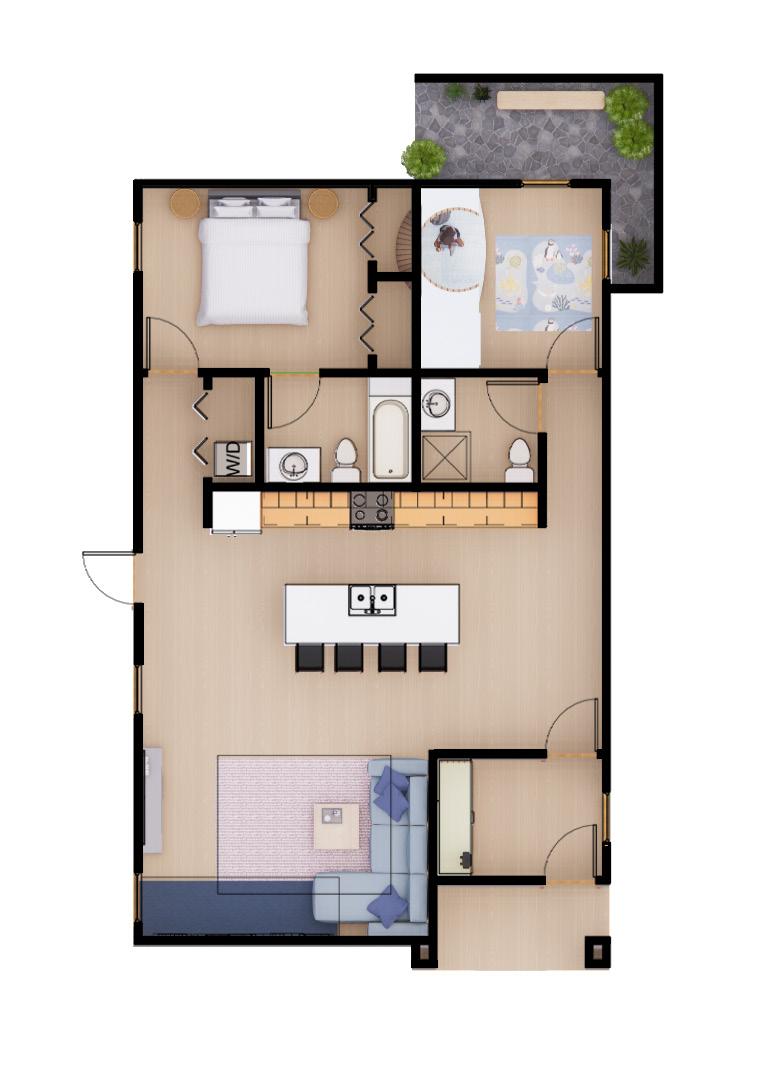
The design of this home focused on dividing spaces according to stimulation levels, rather than function, and on providing different modalities of movement and relaxation in each space.
An enclosed green space outside the house gives children a place to engage with natural elements safely.
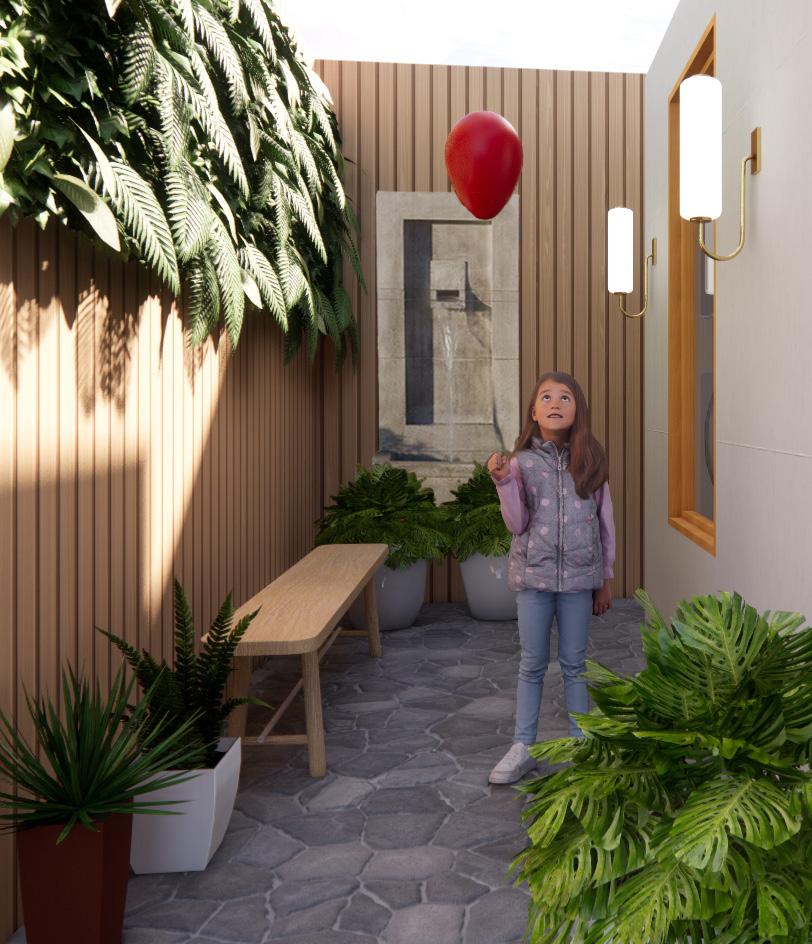
Sources: Chawla (2014); Dadvand (2015); Faber (2011); Li (2016)
The child’s bedroom includes an “escape zone”- a small enclosed space that provides refuge in times of overwhelm and anxiety. This space focuses on compression and tactility in order to provide a sense of control. Additionally, color LED lighting provides a simple solution to visual adjustment that can be selfregulated by the child.
Sources: Gaiani (2012); Park (2020); Mostafa (2014)
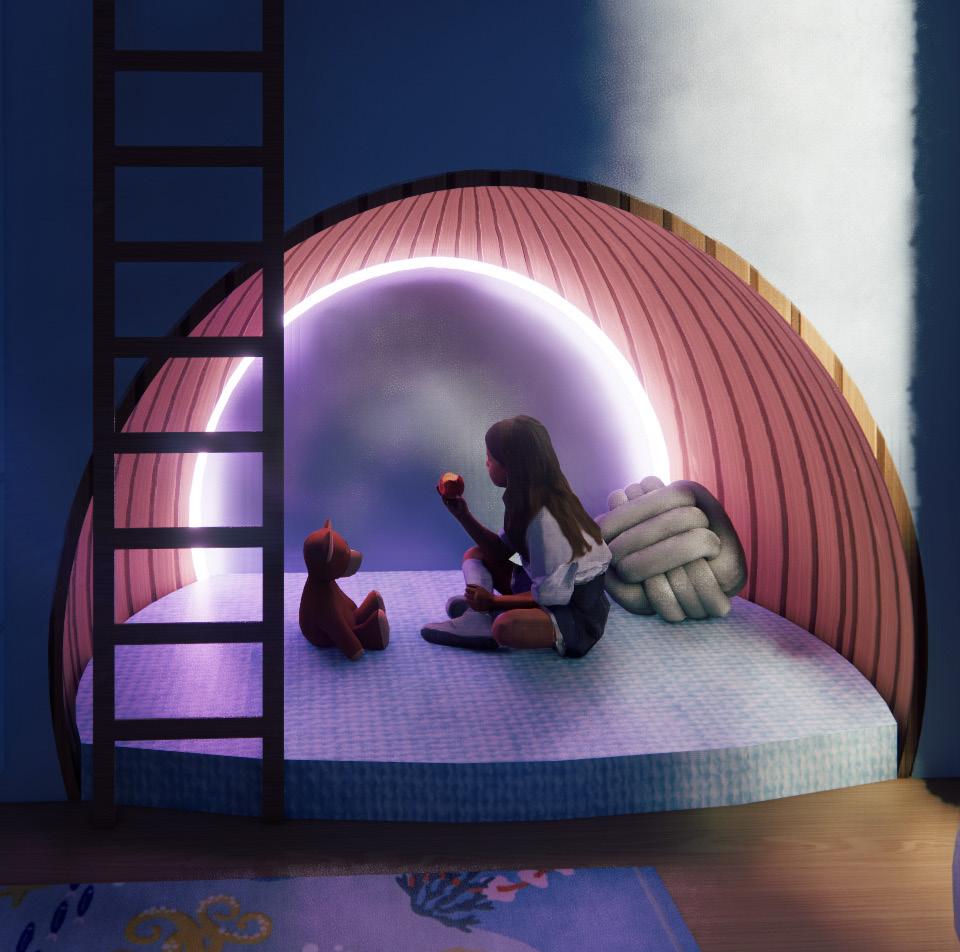
The bedroom is a private, low-stimulation zone, which includes soft colors, and solft acoustic materials. The window view of the green space increases relaxation and restoration.
Sources: Faber (2011); Gaiani (2012); Li (2016); Park (2020); Mostafa (2014)
The living room, which is a high-stimulation shared space, includes a climbing wall feature and spinning chairs for the child to play, stim, and engage with their family and friends..
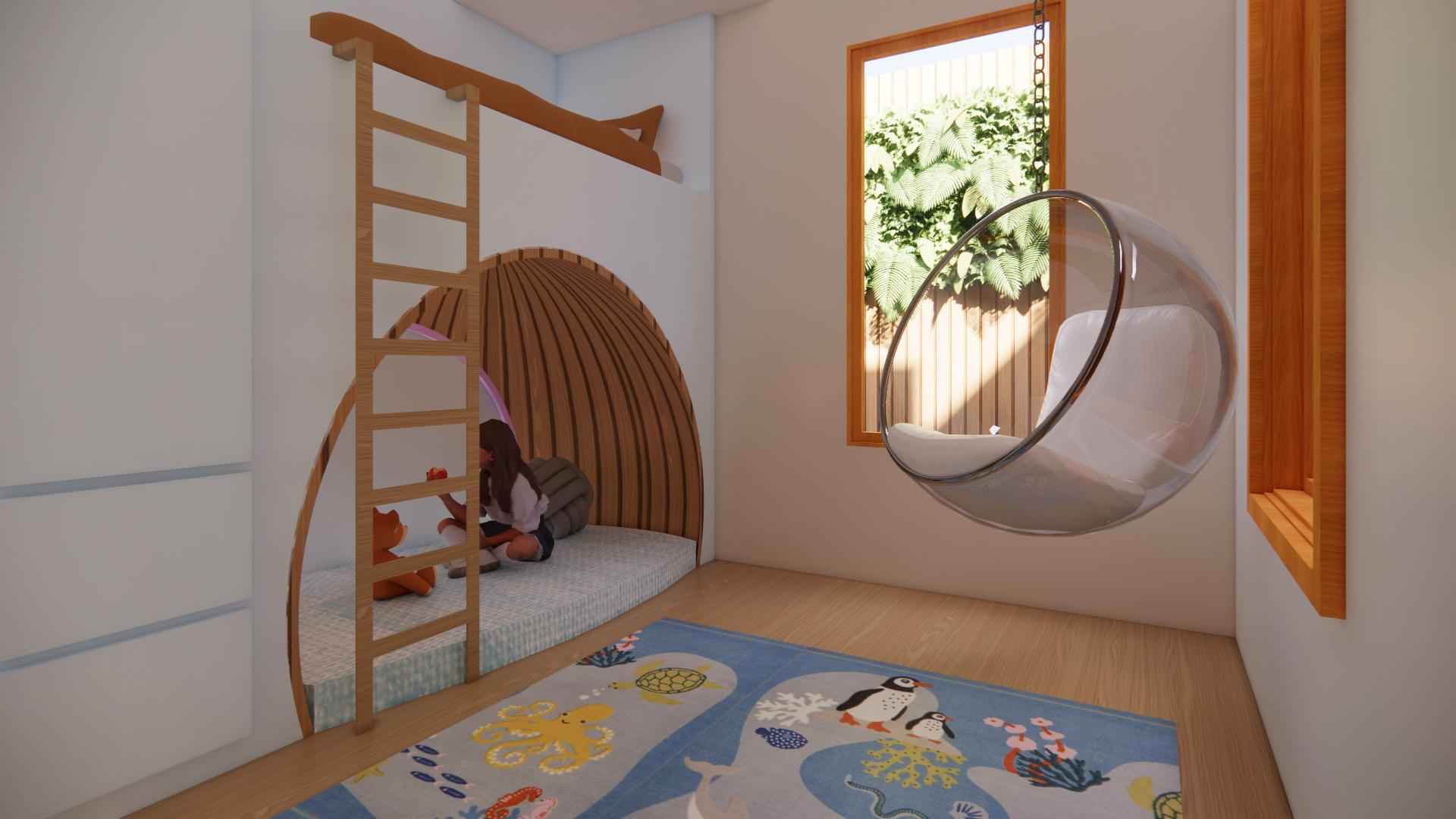
Sources: Faber (2009); Jung (2012); Park (2020); Li (2019)
