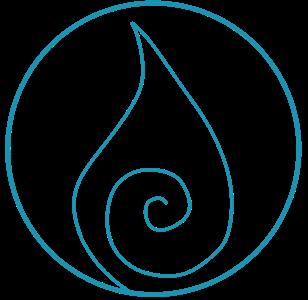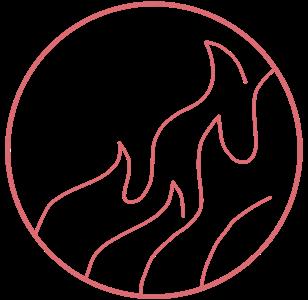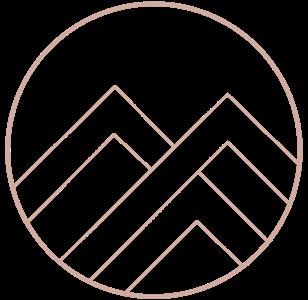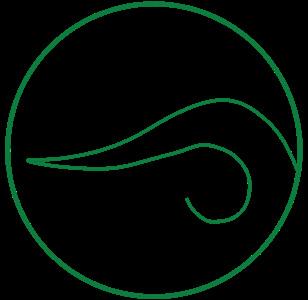Talal Akkaoui | Portfolio 2024
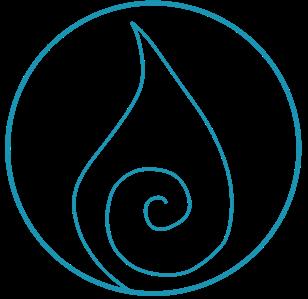
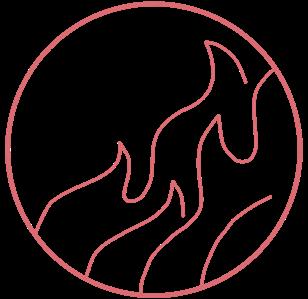
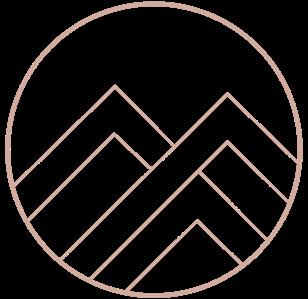
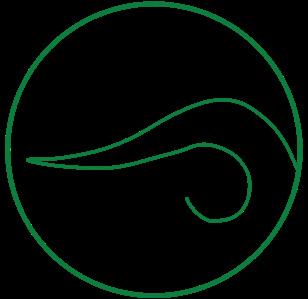
I certify that the projects described in this portfolio were developed by myself. If several co-parties were involved in the development of the projects they are listed accordingly.
TALAL AKKAOUI
Toronto, Canada
Talal.Akkaoui@gmail.com
+1 647 937 2505
talalakkaoui.com
linkedin.com/in/talalakkaoui/
EDUCATION
I am passionate about learning from my surroundings and iteratively designing solutions to human centered problems using innovative technologies. I would like to contribute to sustainable development strategies using computer aided engineering and design.
CURRENTLY READING: Engineering Design Optimization by Ning and Martins
Sep ‘21 – Nov ’23 MSc. Building Technology | Delft University of Technology | Netherlands | GPA: 3.64
• Graduated with Honors (Cum Laude)
• Acquired knowledge in Finite Element Analysis (FEA), structural mechanics, materials science, design optimization and life cycle assessment
• The thesis research "Multidisciplinary design optimization for additive manufacturing repair" was the first of its kind to use parametric design optimization for repair, and the first to include a damage simulation.
Sep ‘15 – Apr ’19 BA. Architectural Studies | University of Toronto | Canada
• Specialized in computational design and building sciences
WORK EXPERIENCE
Mar ’23 – Nov ’23 Computer Aided Engineer | BMW Group | Munich, Germany
• Learned how to use industry leading tools while developing a design optimization workflow for the durability of interior plastic trim parts.
• Gained valuable experience in optimization of parametric geometries using, quasi-static implicit and dynamic explicit finite element analysis (FEA)
• An additional budget was allocated for further developments of the workflow because it automated tasks between the design and CAE teams.
Sep ‘22 – Mar ’23 Façade Engineer Intern | Octatube Eng. | Delft, Netherlands
• Applied FEA knowledge on load bearing components on various projects
• Gained leadership skills by managing a team of 10 to build the "Paper Dome" pavilion ahead of a lecture by Shigeru Ban with 200 ppl attending.
Aug ‘20 – Aug ‘21 ESG Researcher | Capital Concept | Beirut, Lebanon
• Contributed to the launch and development of an ESG assessment tool by analyzing environmental and social policies. (https://www.esgsp.com/)
Jul ‘19 – Jul ’20 Architectural Technologist | PLP Architecture | London, UK
• Acquired technical communication skills with a multidisciplinary team while developing a design proposal for the entrance atrium of a 50-story office building in Tokyo, Japan.
• The proposal was praised by the clients and was taken forward to the planning stage
May ‘18 – Aug ’18 Architectural Designer Intern | PLP Architecture | London, UK
• Developed task management skills while working on time-sensitive competition submissions for L'Oreal's London Headquarters and a building complex in Delhi, India.
LEADERSHIP EXPERIENCE
Apr ‘22 – Apr ‘23 Chair of Company Relations & Finance | BouT at TU Delft
• Managed a team of 15 committee members that oversaw the association ’s finances and acquired companies for collaborations
• Successfully planned the 2022 annual Debut networking event for 7 companies and 60 students
Apr ‘22 – Mar ‘23 TU Delft Men’s Basketball
• Developed team building skills in the national third division league
Dec ’17 – Jun ’19 Vice President of Operations | STEAM at University of Toronto
• Initiated a student-led project on computational design and math
HUMANITARIAN WORK
Aug – Sep ’20
Port Explosion Disaster Response | Beirut, Lebanon
• Learned and applied emergency management strategies in relief efforts
• Successfully restored the facades of 25 houses
SKILLS
• Microsoft Suite
• 3D Modelling: SolidWorks, Grasshopper, AutoCAD, Dynamo
• Programming: Python, Java, HTML
• Simulation: ABAQUS, ANSA, Ansys FEA, MATLAB, Simscape, Stateflow, LS-Dyna, META, Animator
• Optimization: Optiumus, Fusion 360, genetic, gradient based, particle swarm and hybrid algorithm
• Rendering & Representation: Adobe Sweep, V-Ray
LANGUAGES
English, French, Arabic, German(Beginner)
PROJECTS
Multidisciplinary design optimization for AM remake
• Master thesis developing a design engineering convergence workflow applied to two case studies, a car interior loudspeaker mesh cover and an indoor wall panel.
PillowShade
• Designed and prototyped an operable sun shading system
Concept: Perforated textile patterns are attached to a balloon creating different apertures when inflated and deflated
EXTREME Refurbishment
• Designed a school refurbishment at Azraq refugee camp to improve room comfort
Concept: low-tech modular panels providing ventilation, thermal and acoustical comfort
Field test: ventilation panel achieved 5 degrees of evaporative cooling
Materials: 100% waste from the refugee camp
Fibonacci’s Twist
• Parametrically designed and prototyped a park pavilion providing seating and shading using Fibonacci mathematical sequence model
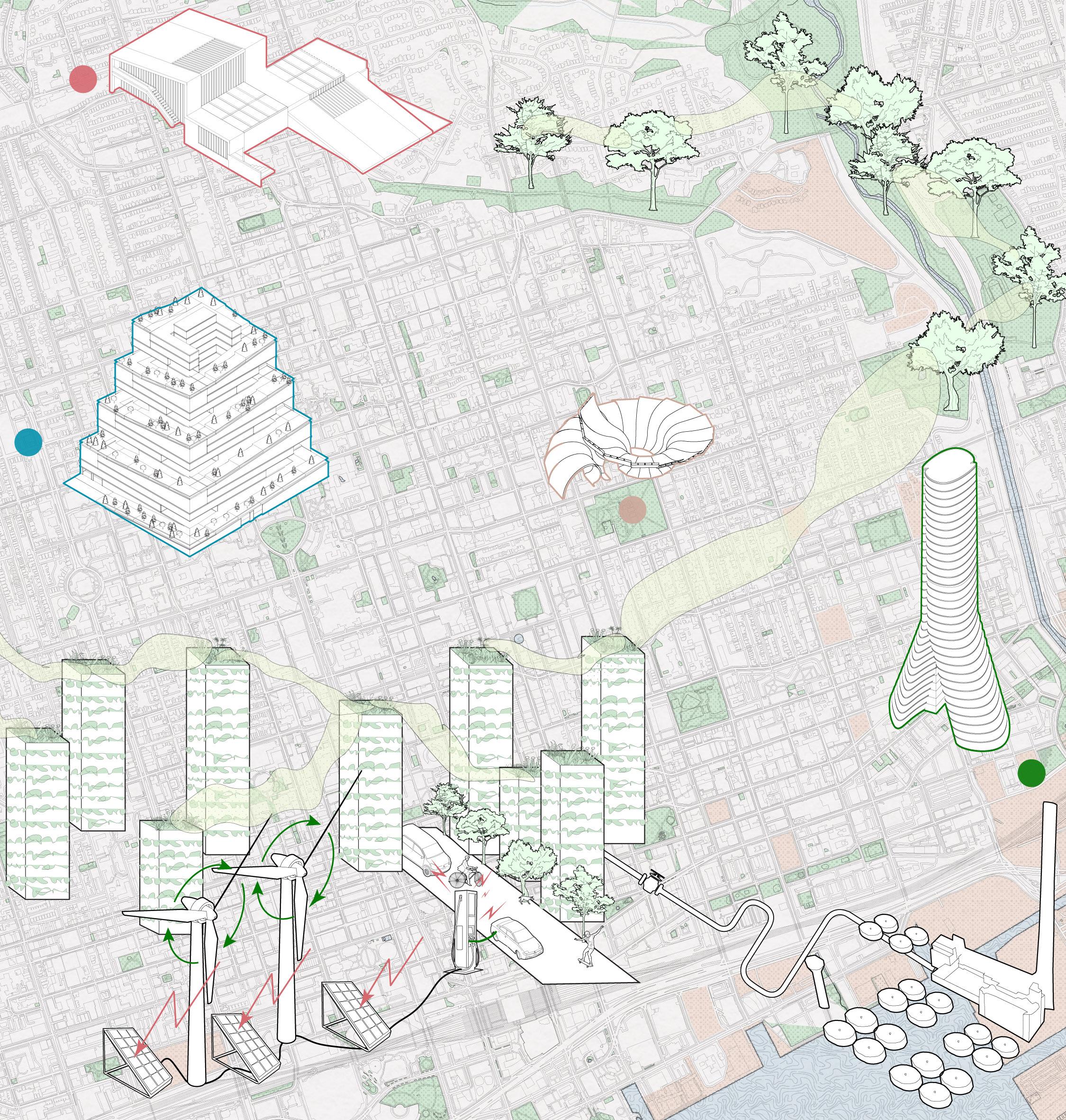
ACADEMIC WORK
Alt(r)
Not determined.
Multidisciplinary Design Optimization for Additive Manufacturing Repair
Not determined.
Tri-enga
Onbekend, Berlageweg Bus Stop, Delft, Netherlands
Toronto, Canada
Fibonacci's Twist
Deployable Sructure
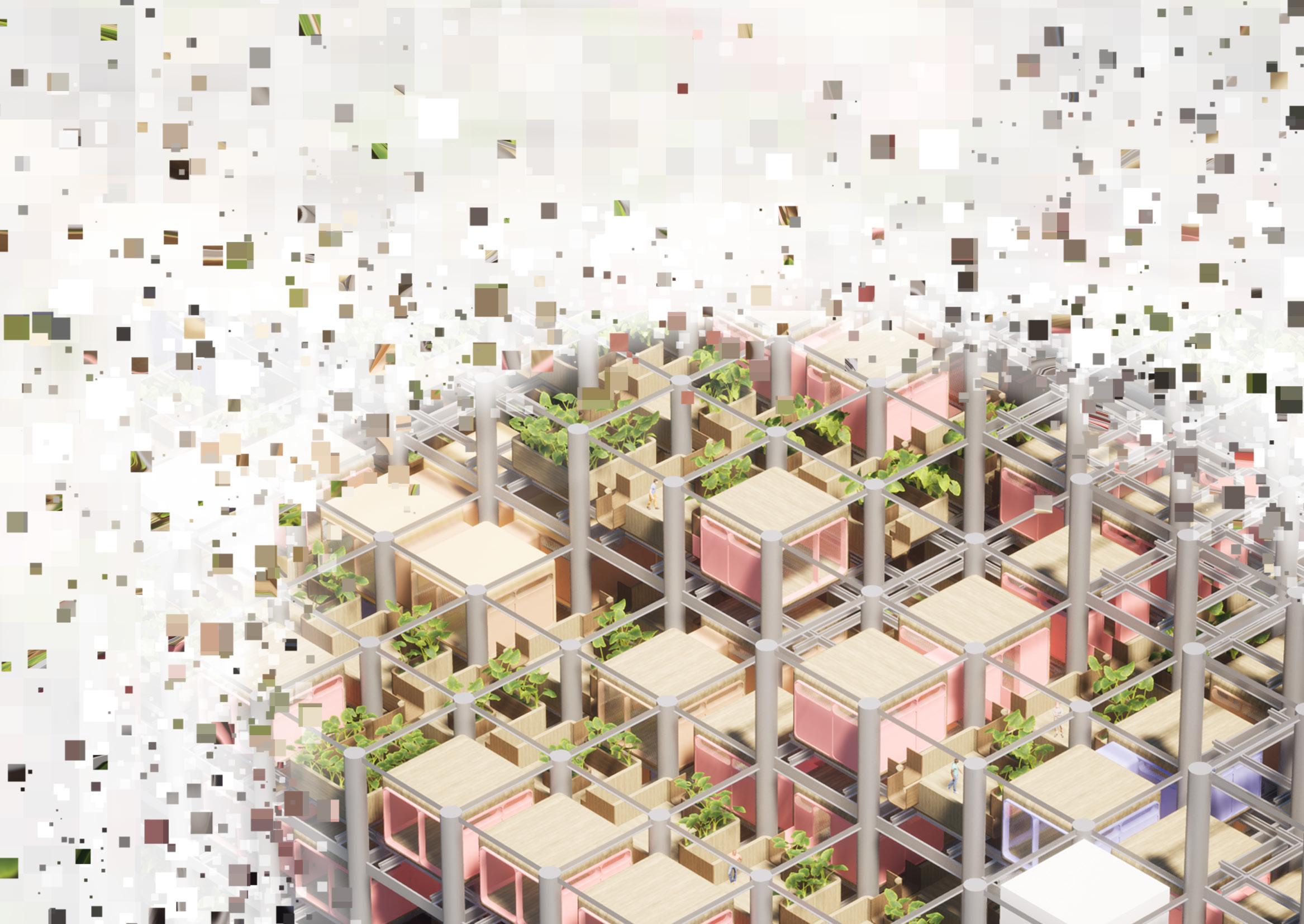
Alt(r)
Alt(r) is an alternate reality to the way we imagine our cities. Instead of static systems with distruction as the only way for change of infrastructure, we imagine a dynamic system of transportation hubs creating more flexibility for their users enabeling them to have a more accessible everyday life. The in depth research was carried out at the network, building, product and user scale. The research outcome was presented to transportation engineers from the Delft Municiplaity. The project is meant to be a system that can be imlemented in any site and amended depending on need over time.
Date: 2022
Location: Not determined
Program: Mobility Hub
Advisor: Serdar Asut
Group Members: Daniela Martinez, Lotte Kat, Adalberto de Paula, Talal Akkaoui, Alina Wagner, Julia Gospodinova
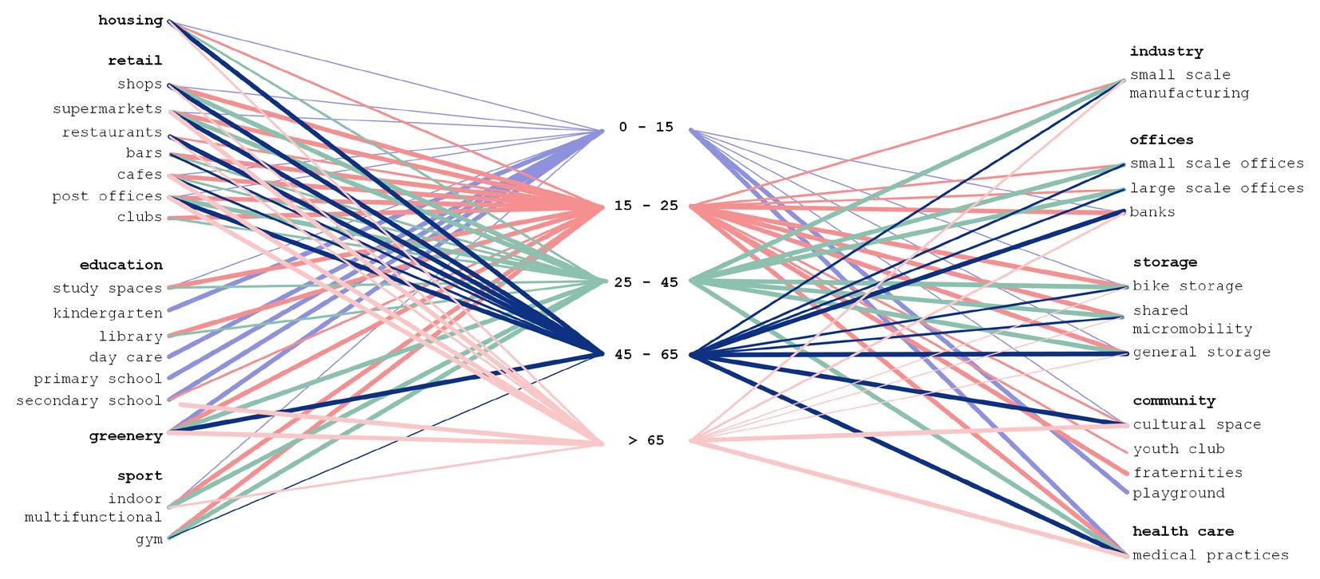

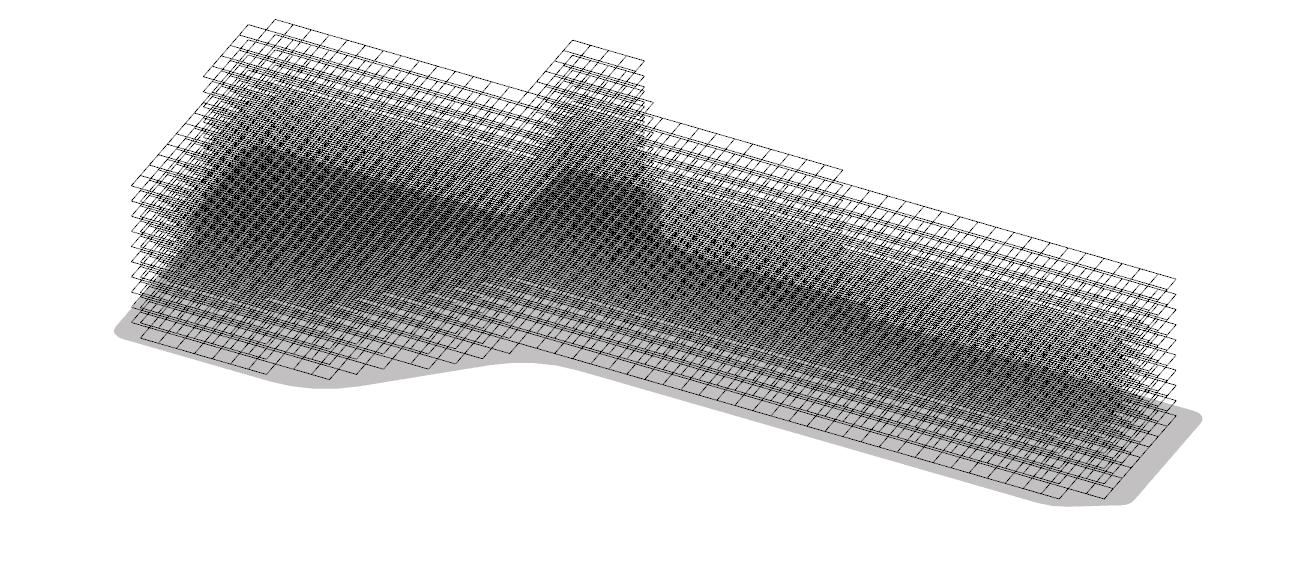
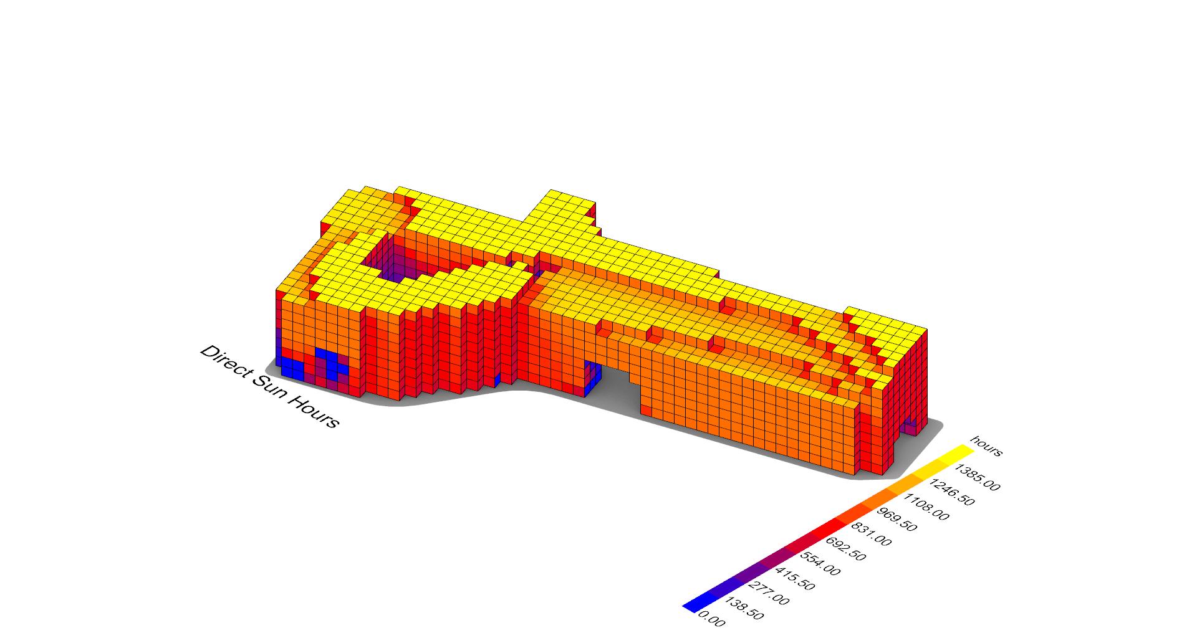
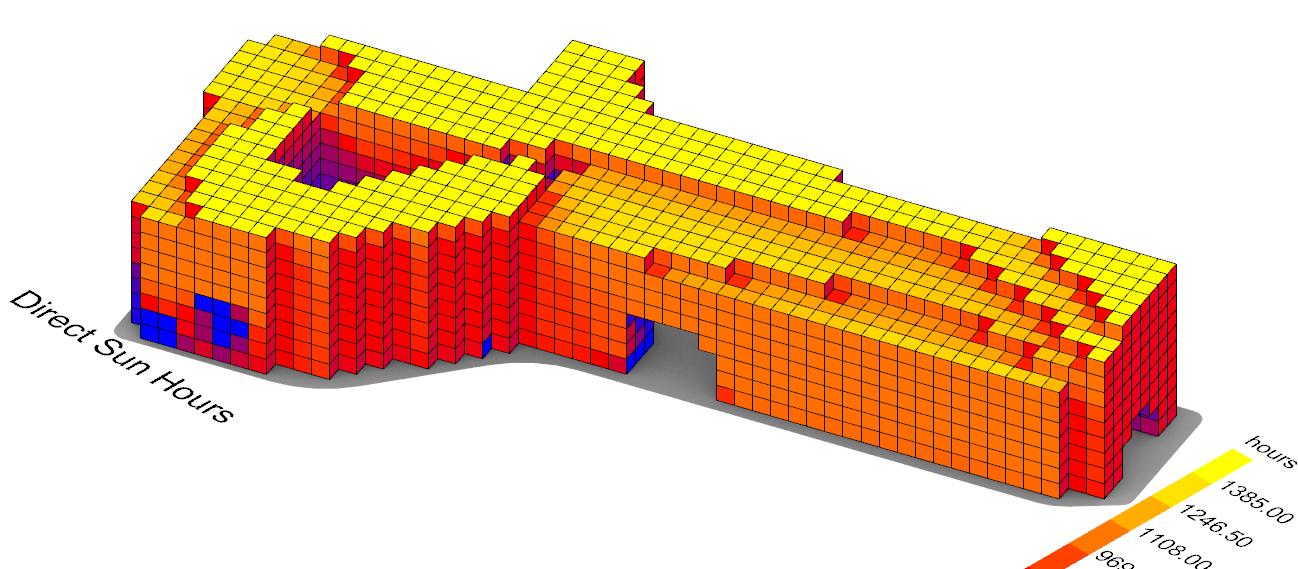
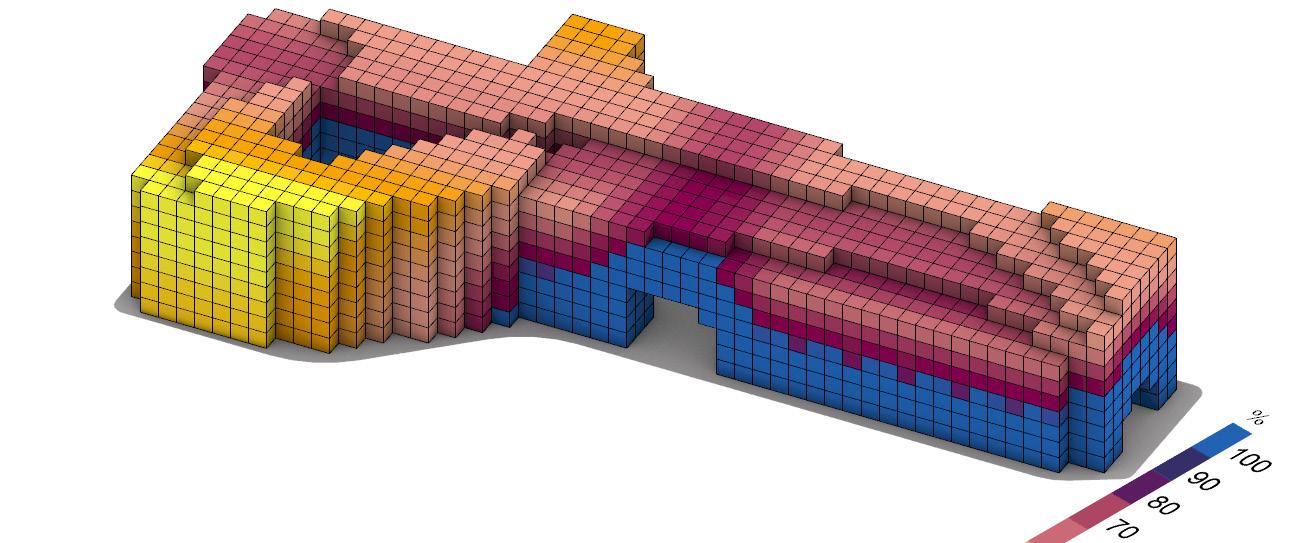
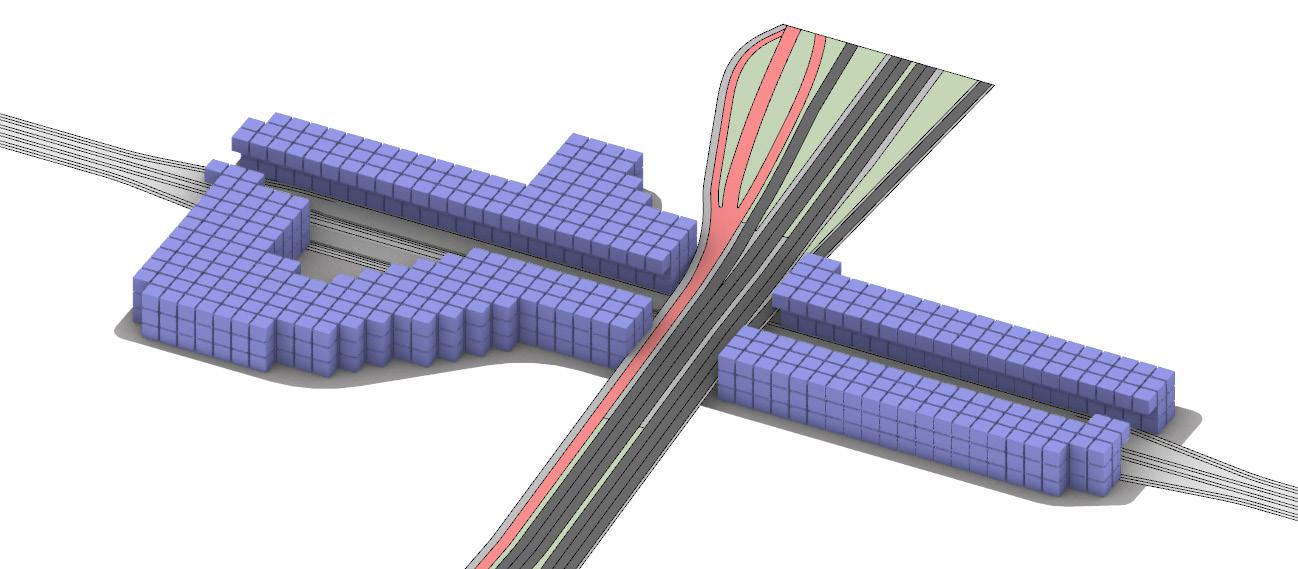
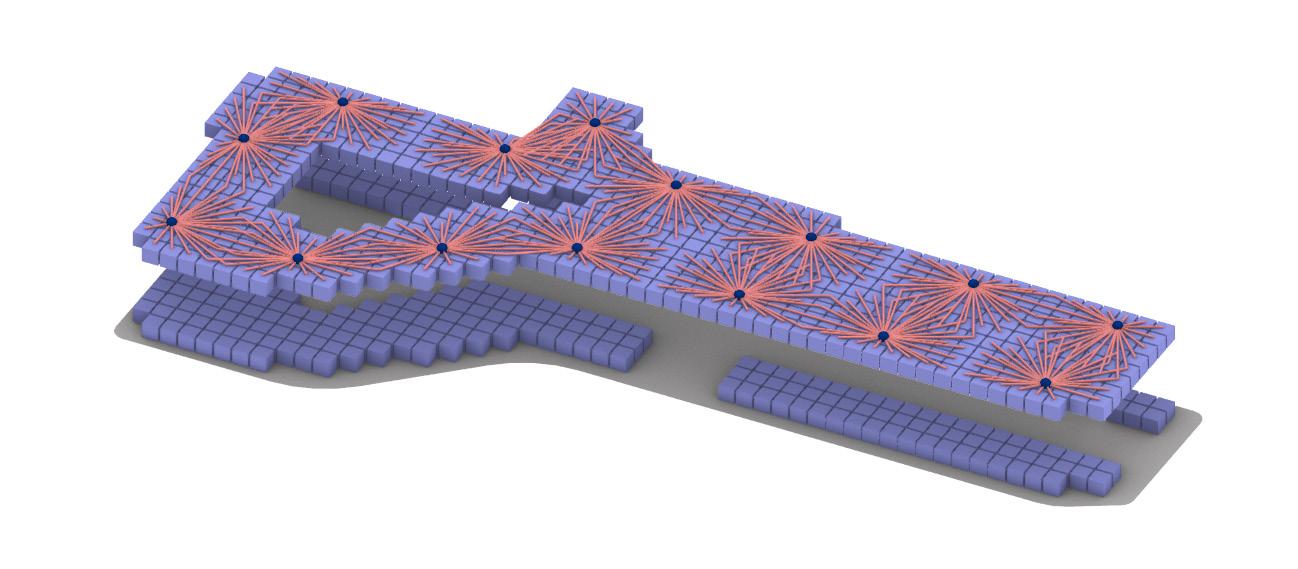
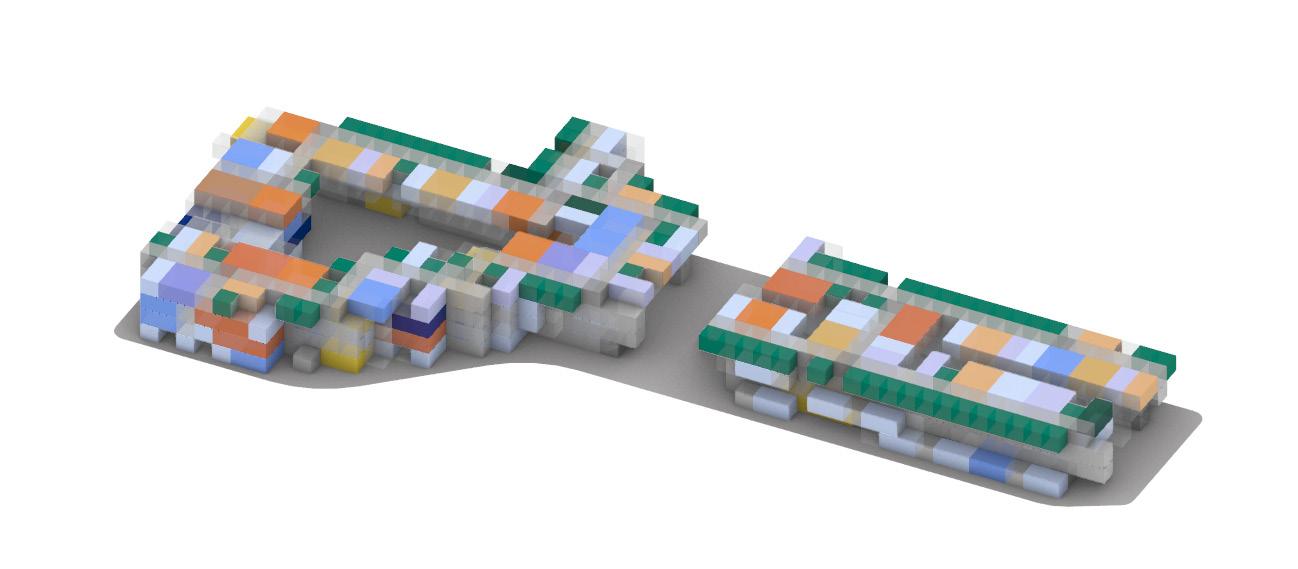
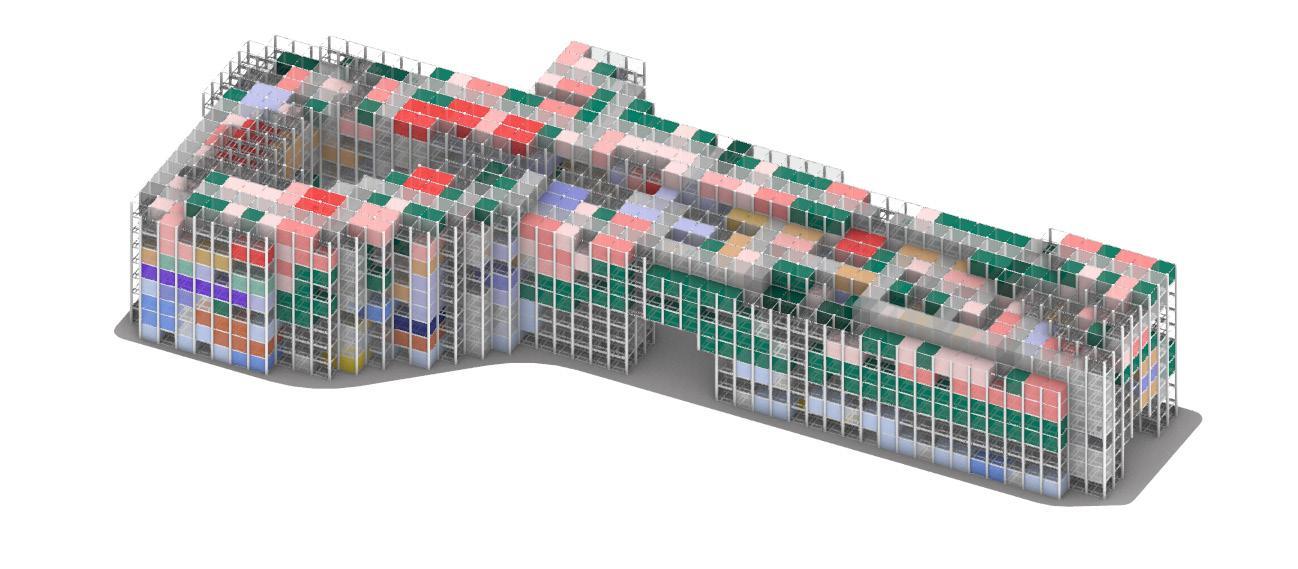 Daylight Simulation
Acoustic Simulation
Daylight Simulation
Acoustic Simulation
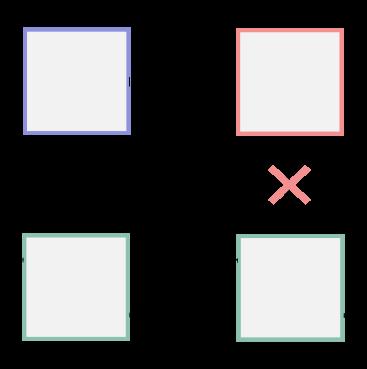
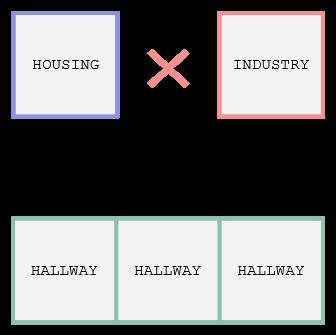
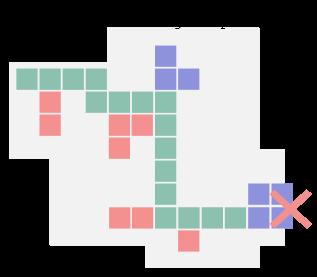
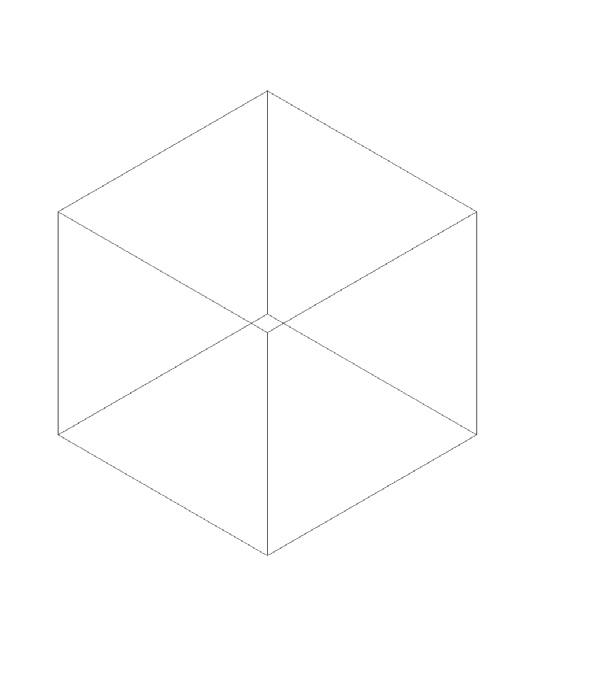

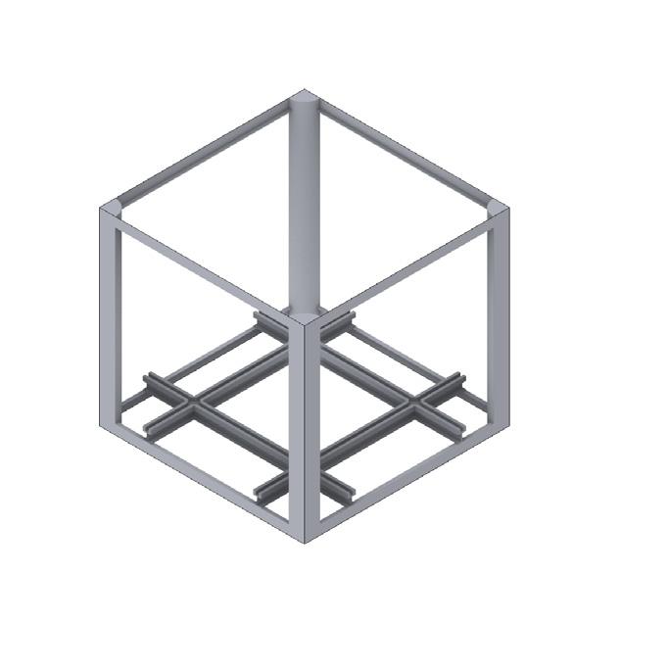

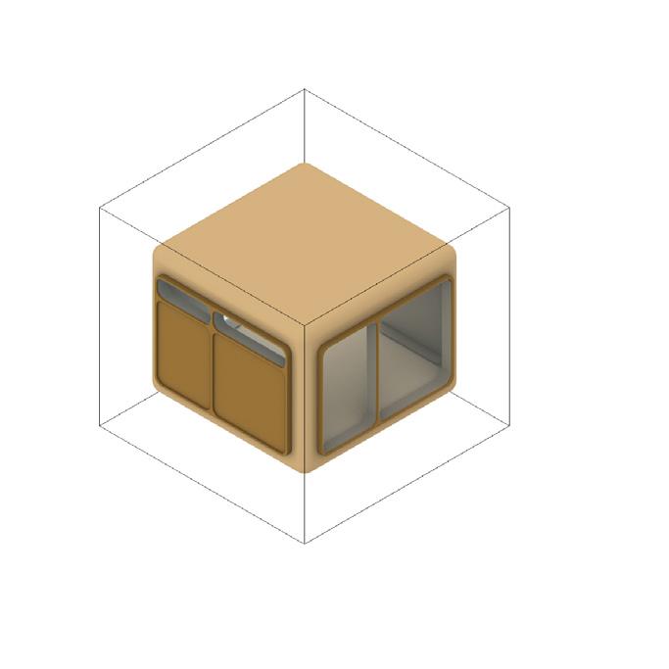
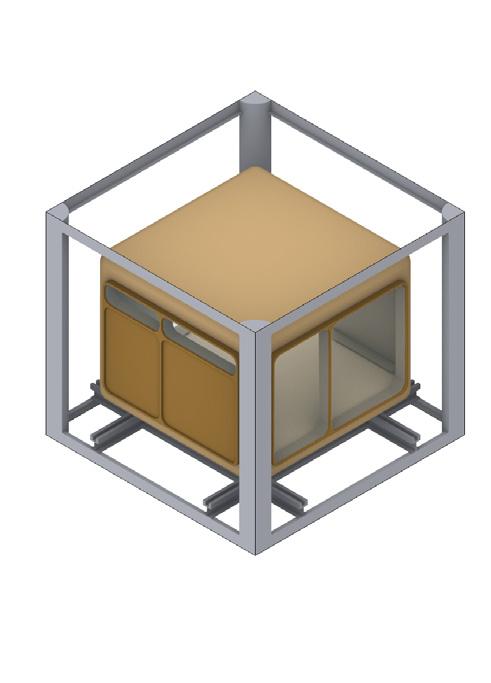


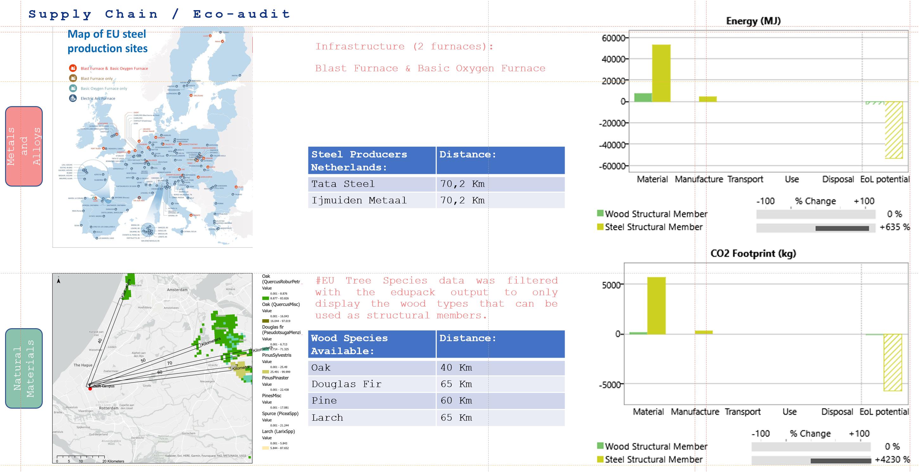
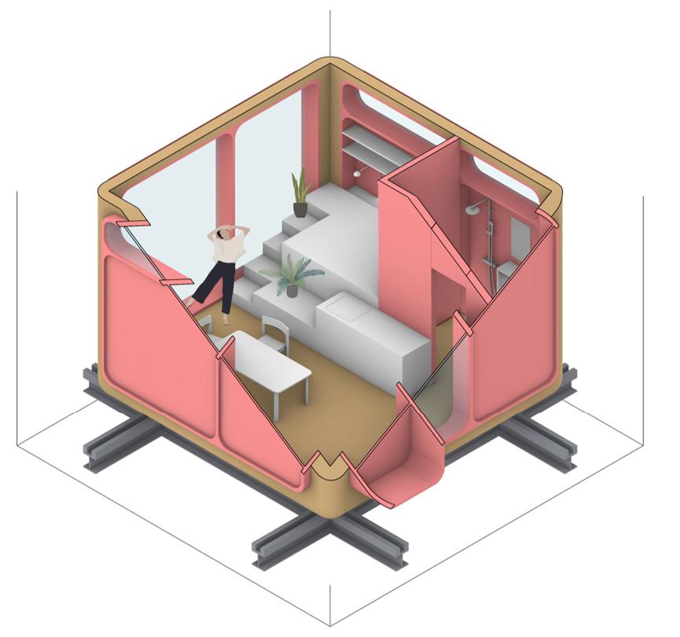
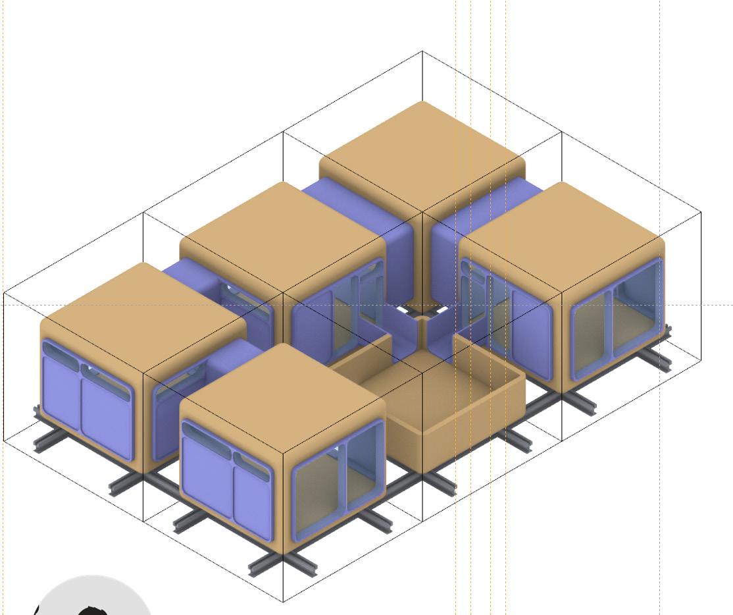
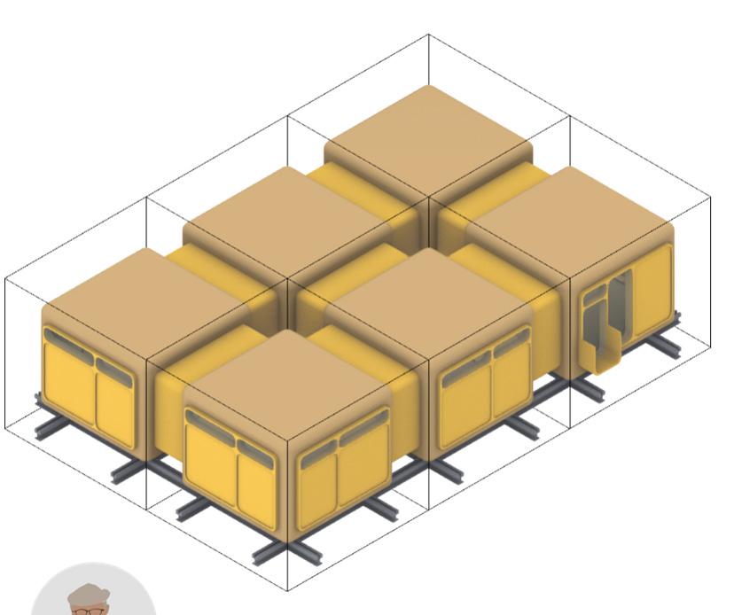
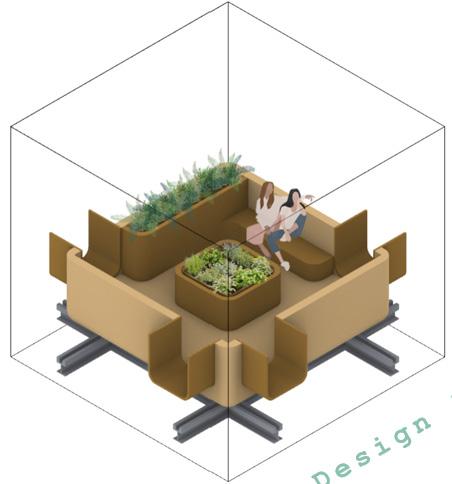
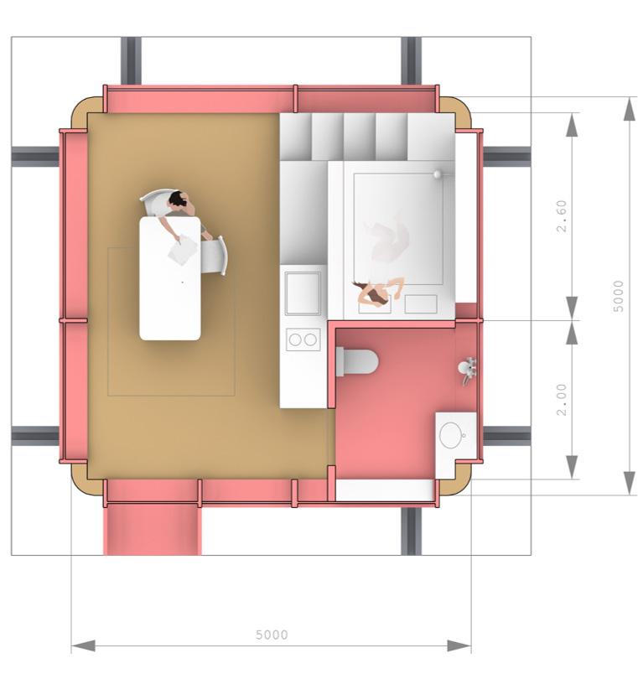
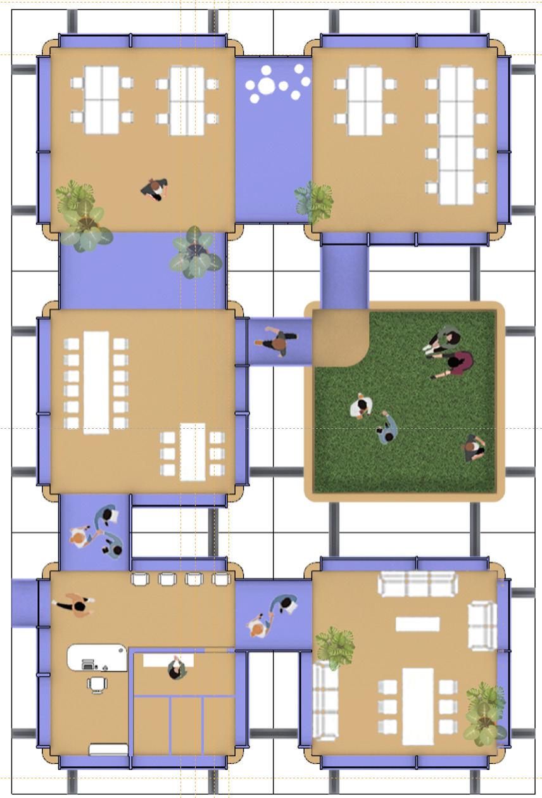
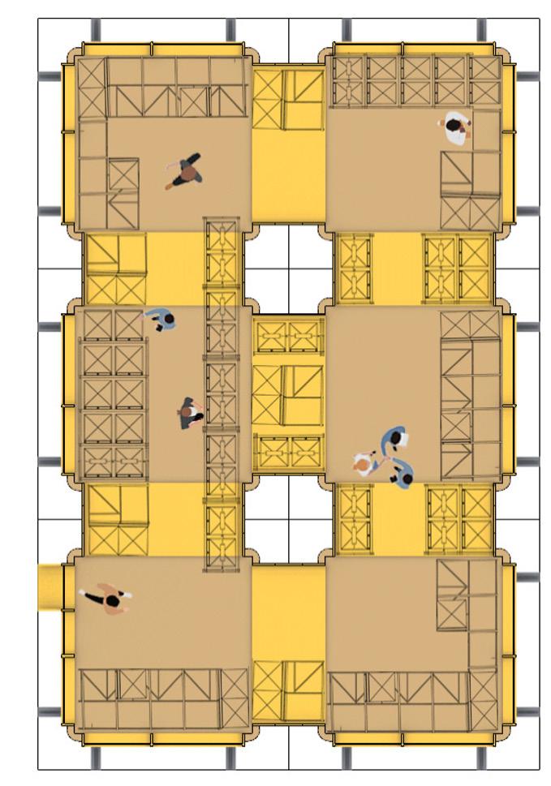
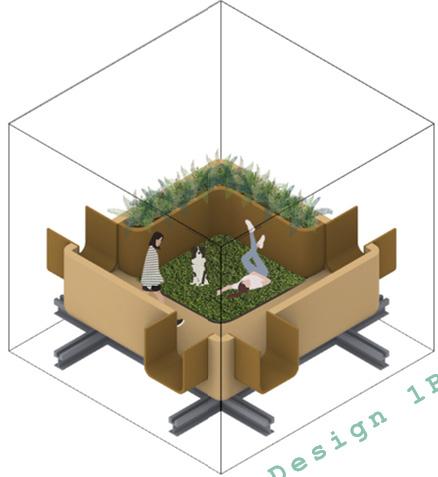
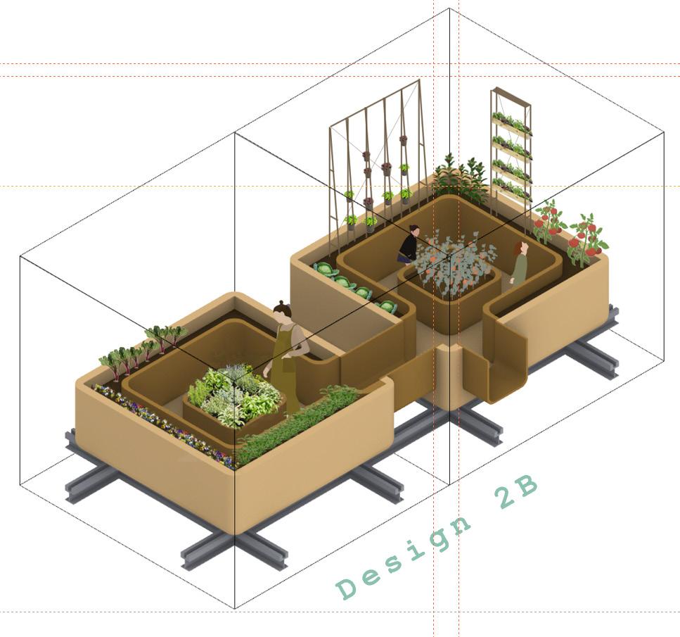
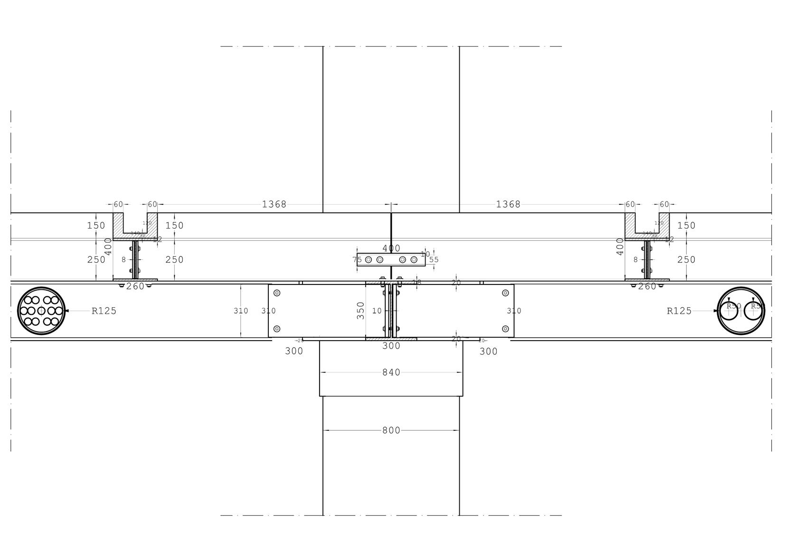
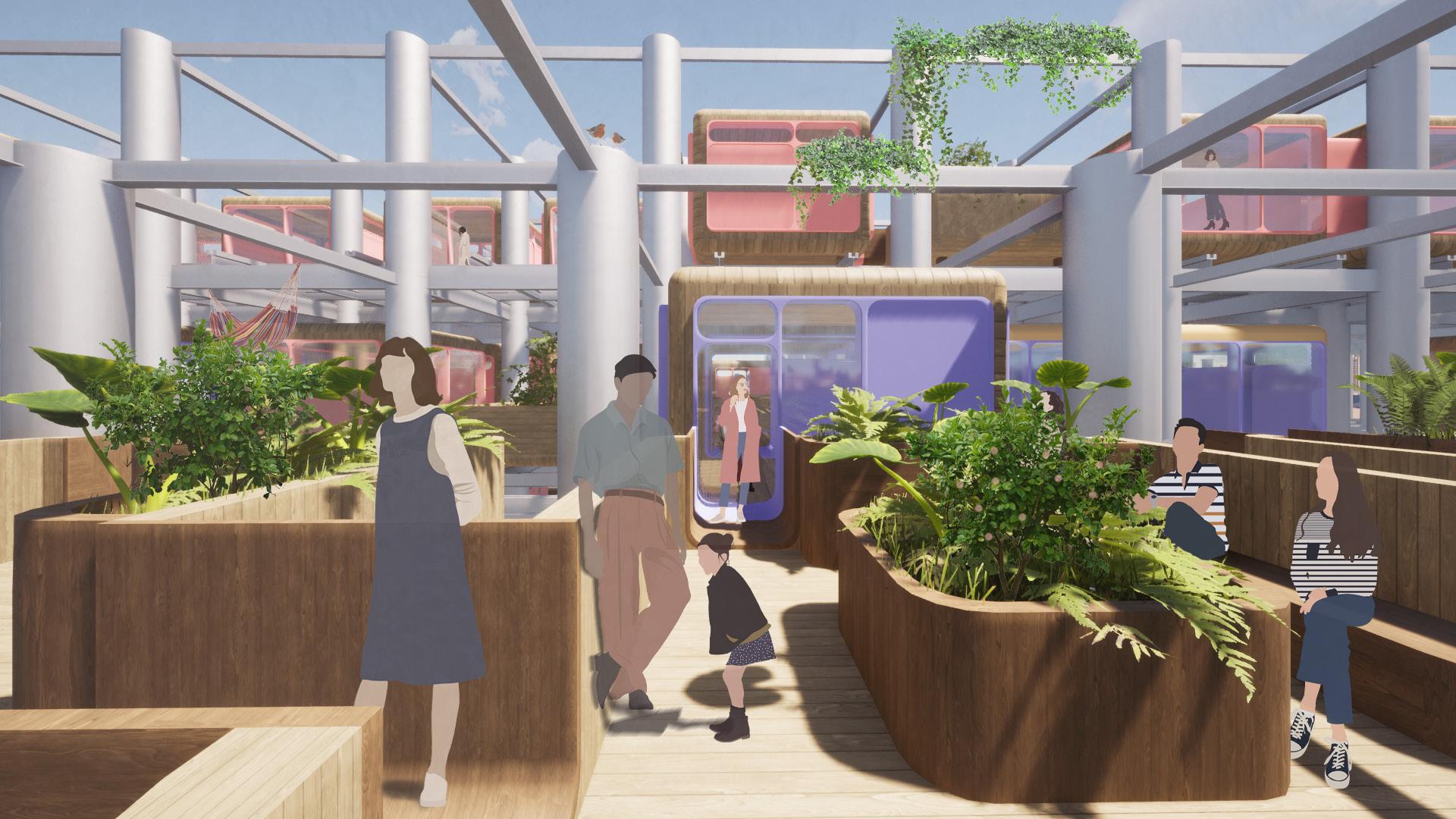
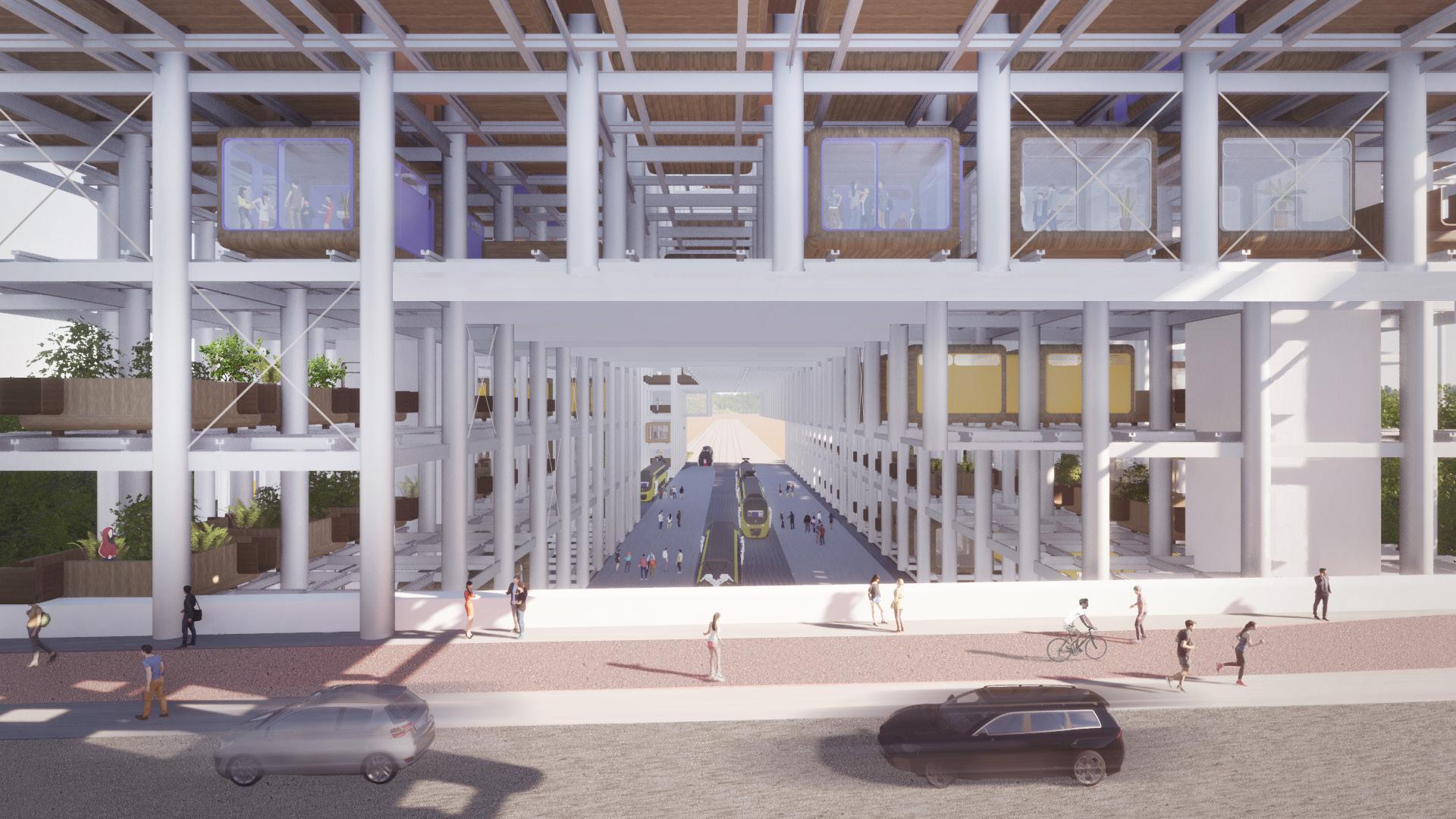
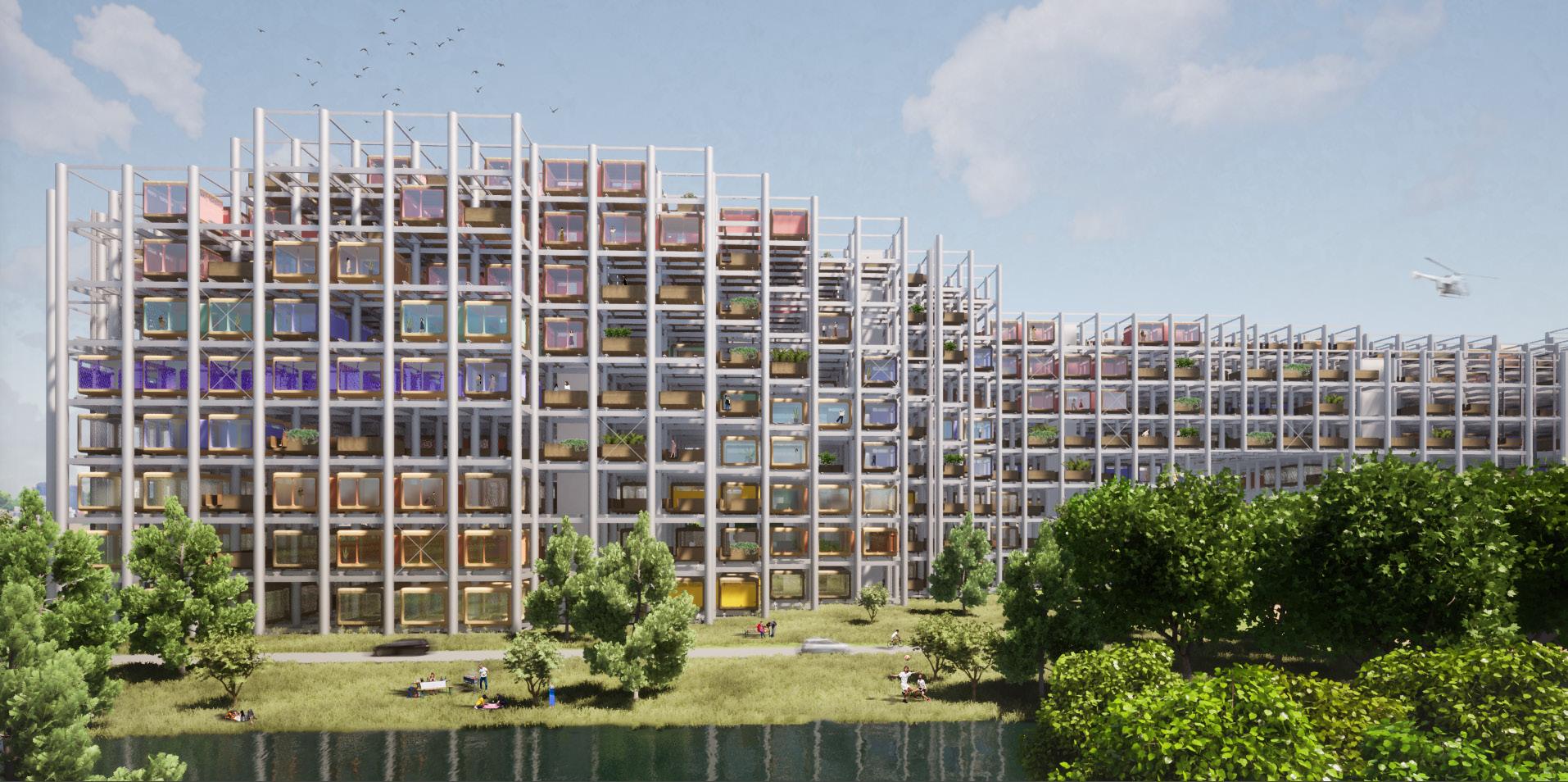
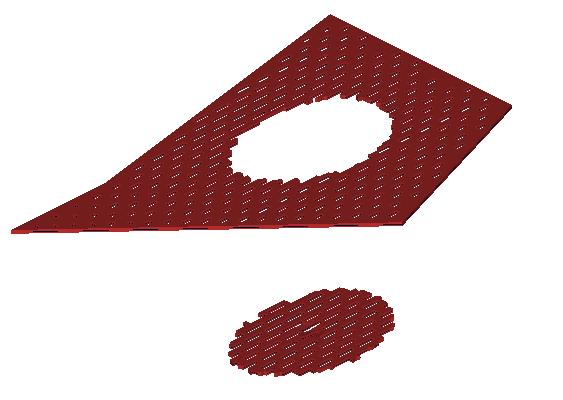
Multidisciplinary Design Optimization for Additive Manufacturing Repair
The circlar economy proposes recovey loops to recover technical nutrients and minimize waste generation and raw material consumption. The project developed a computational workflow that optimizes a design using the data output of its damage and repair simulations with the objective of optimizing the end-of-life performance of products. The research was the first of its kind to use parametric design optimization for circular end-oflife performances, and the first to include a damage simulation. The project was in collaboration with BMW Group’s Functional Development and Data Management team in a 7-month internship at their Munich headquarters. The research was highly commended, and an additional budget was allocated for further developments.
Date: 2023
Case Studies: Car Interior Loudspeaker Mesh (CILM), Wall Interior Sytem panel (WISP)
Advisor(s): Michela Turrin, Stijn Brancart, Babak Gholami (BMW Group)
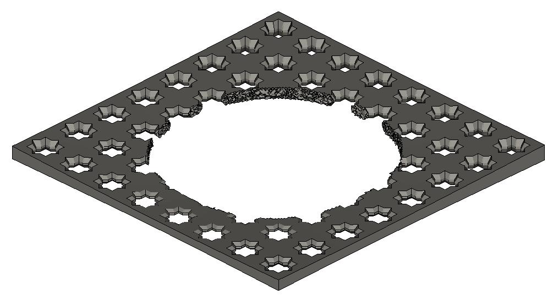

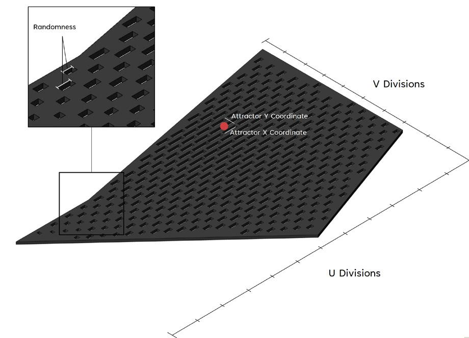
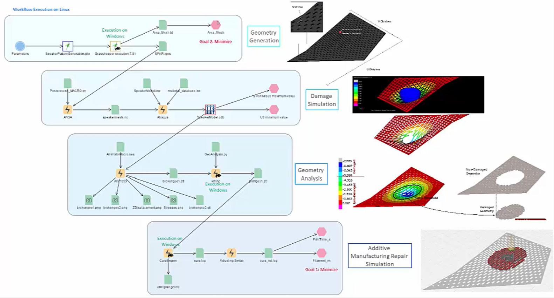

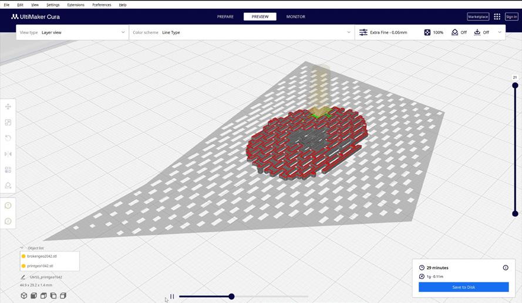
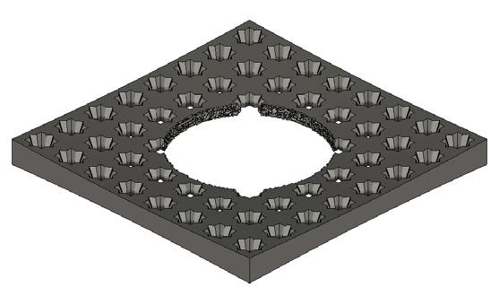
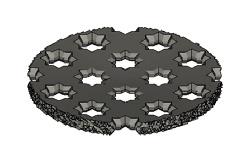
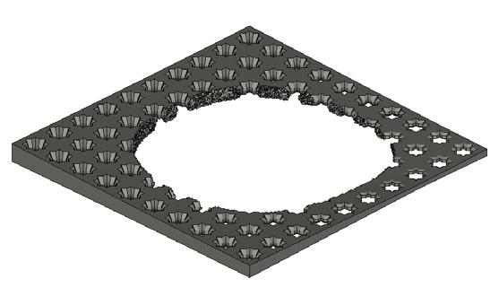
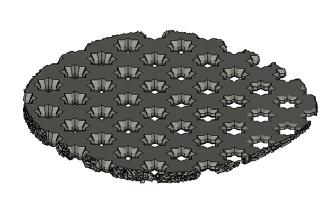
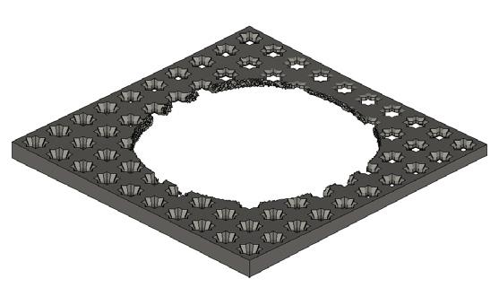
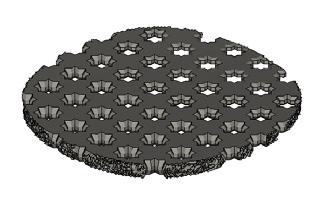
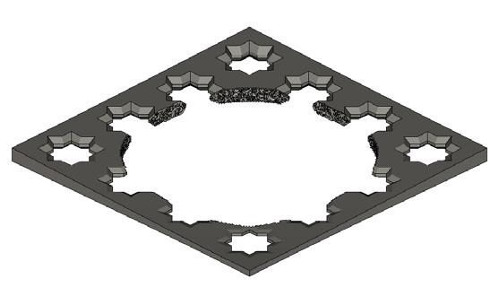
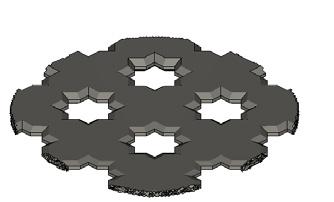
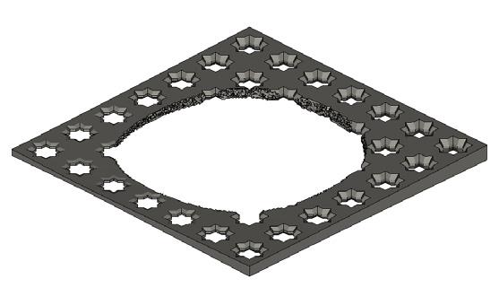
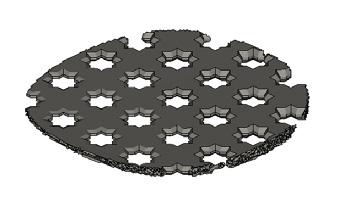
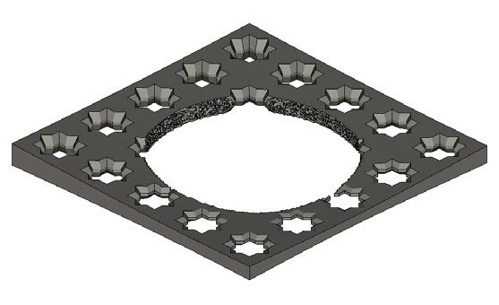
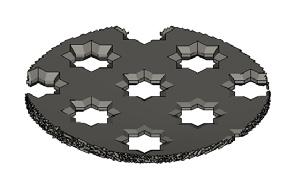
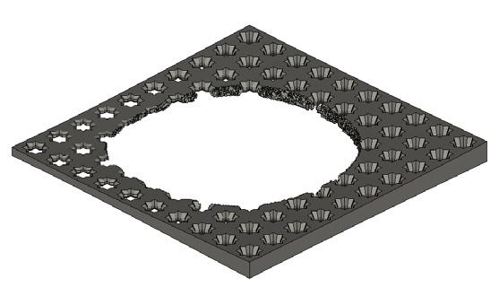
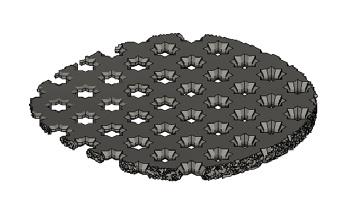
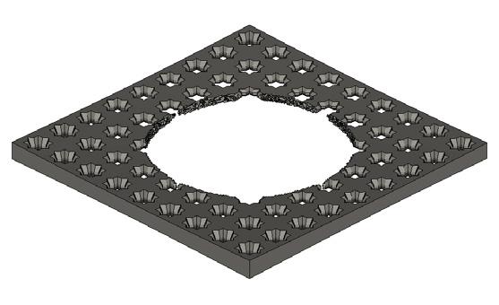
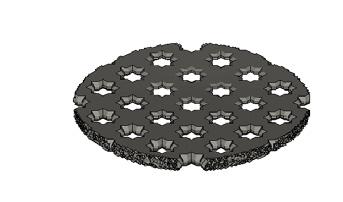
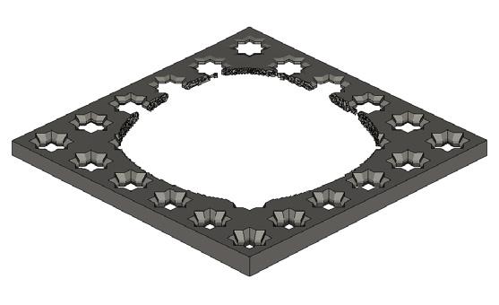
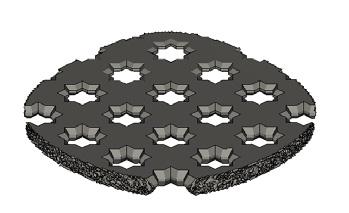
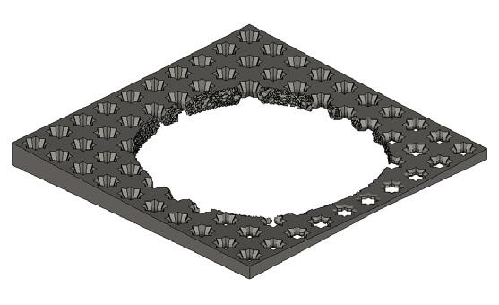
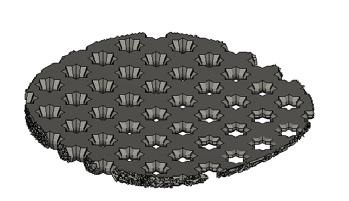
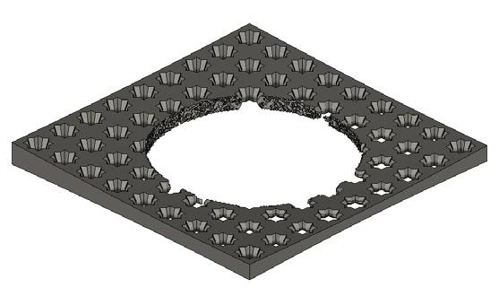
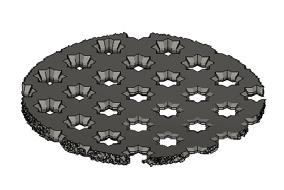
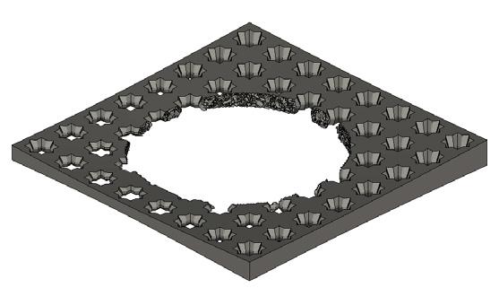
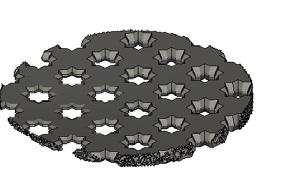
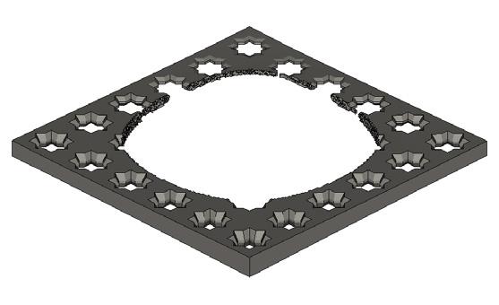
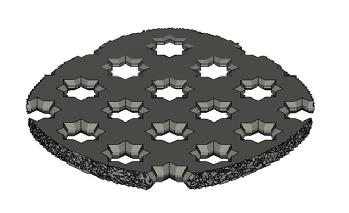
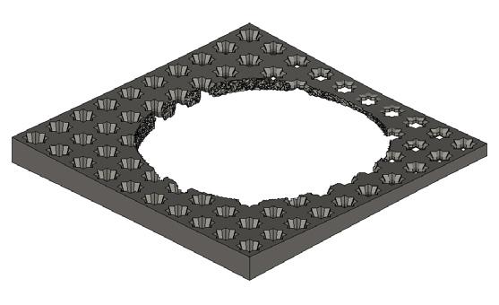
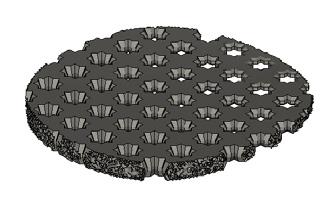
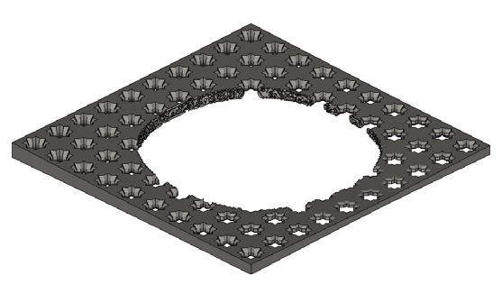
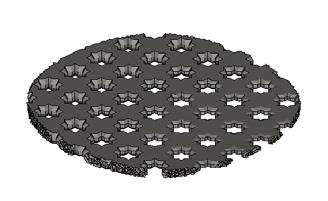
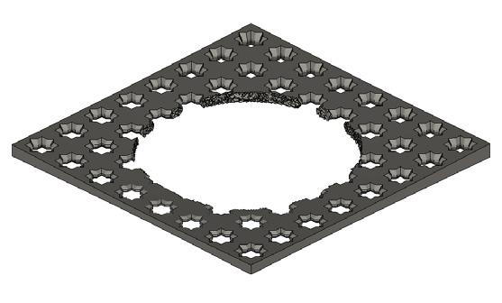
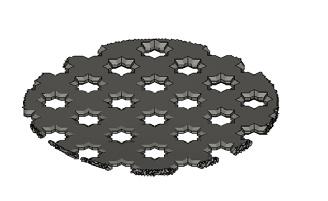
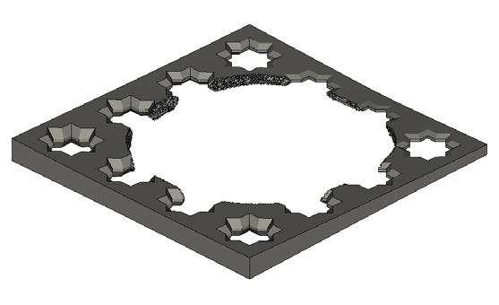
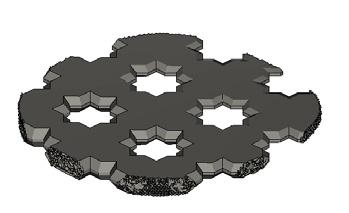
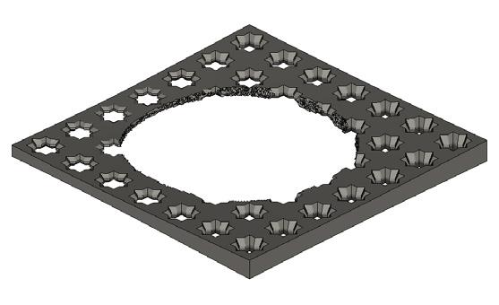
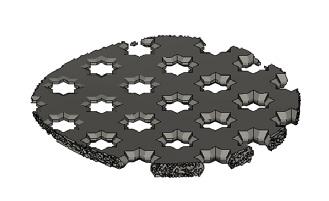
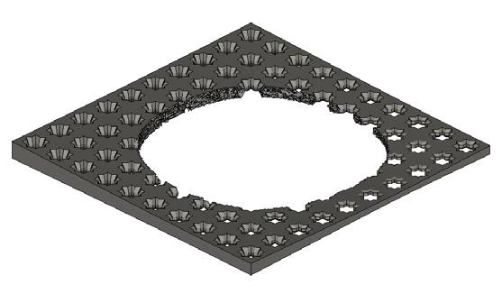
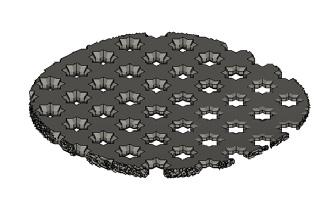
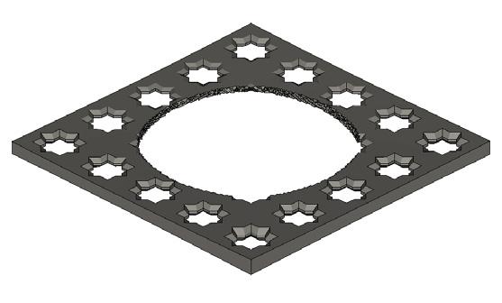
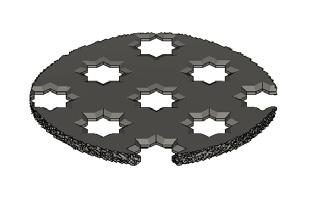
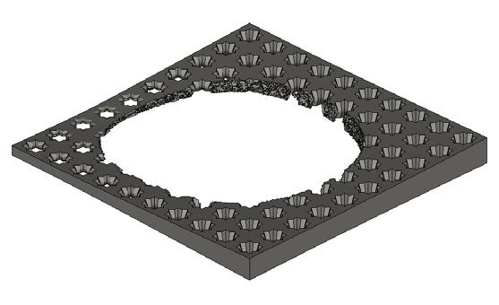
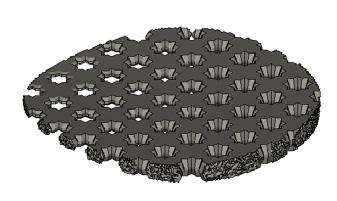
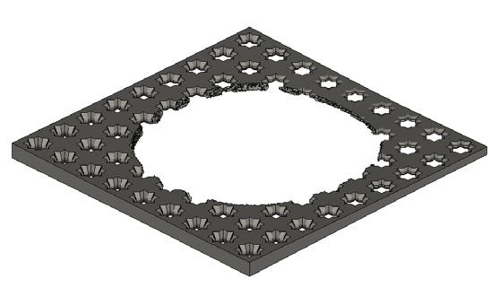
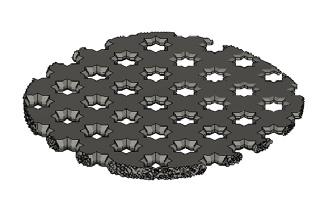
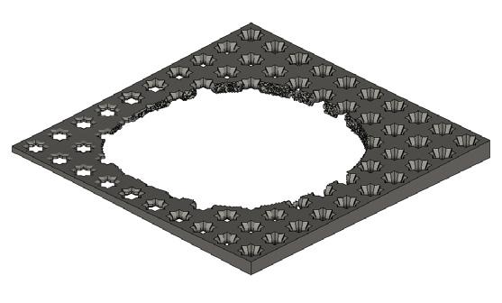
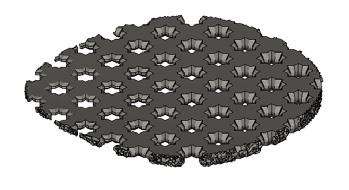
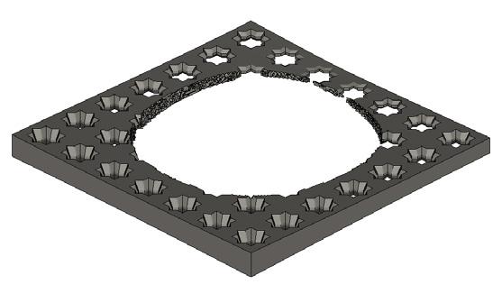
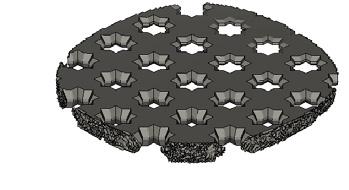
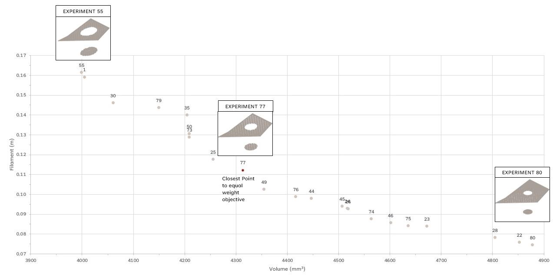
Optimization Pareto Front
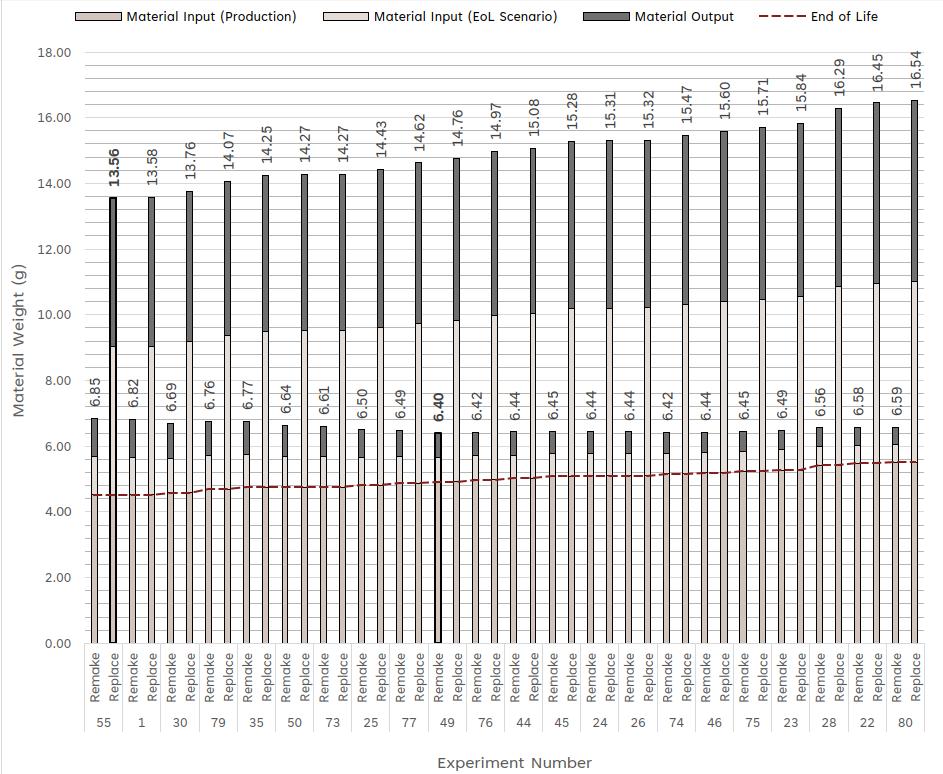
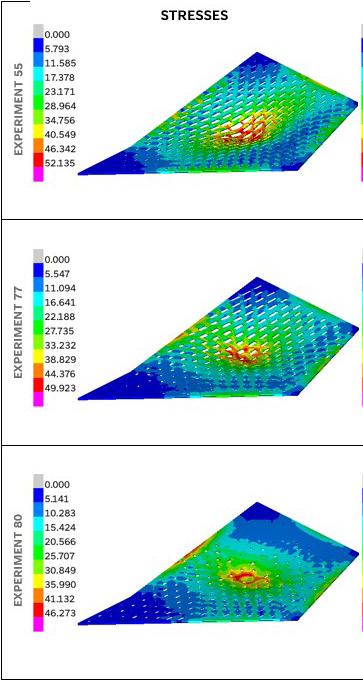
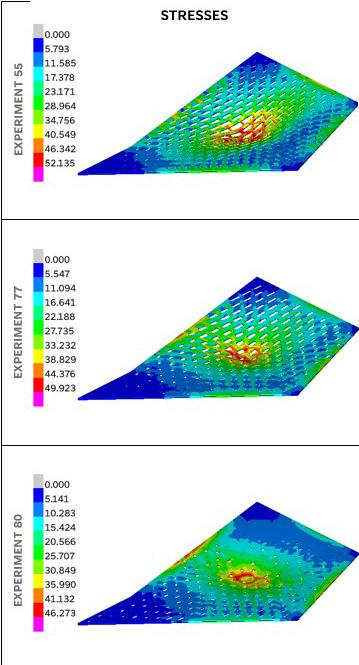
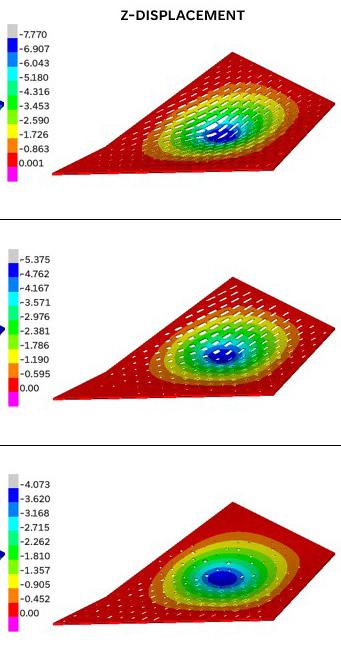
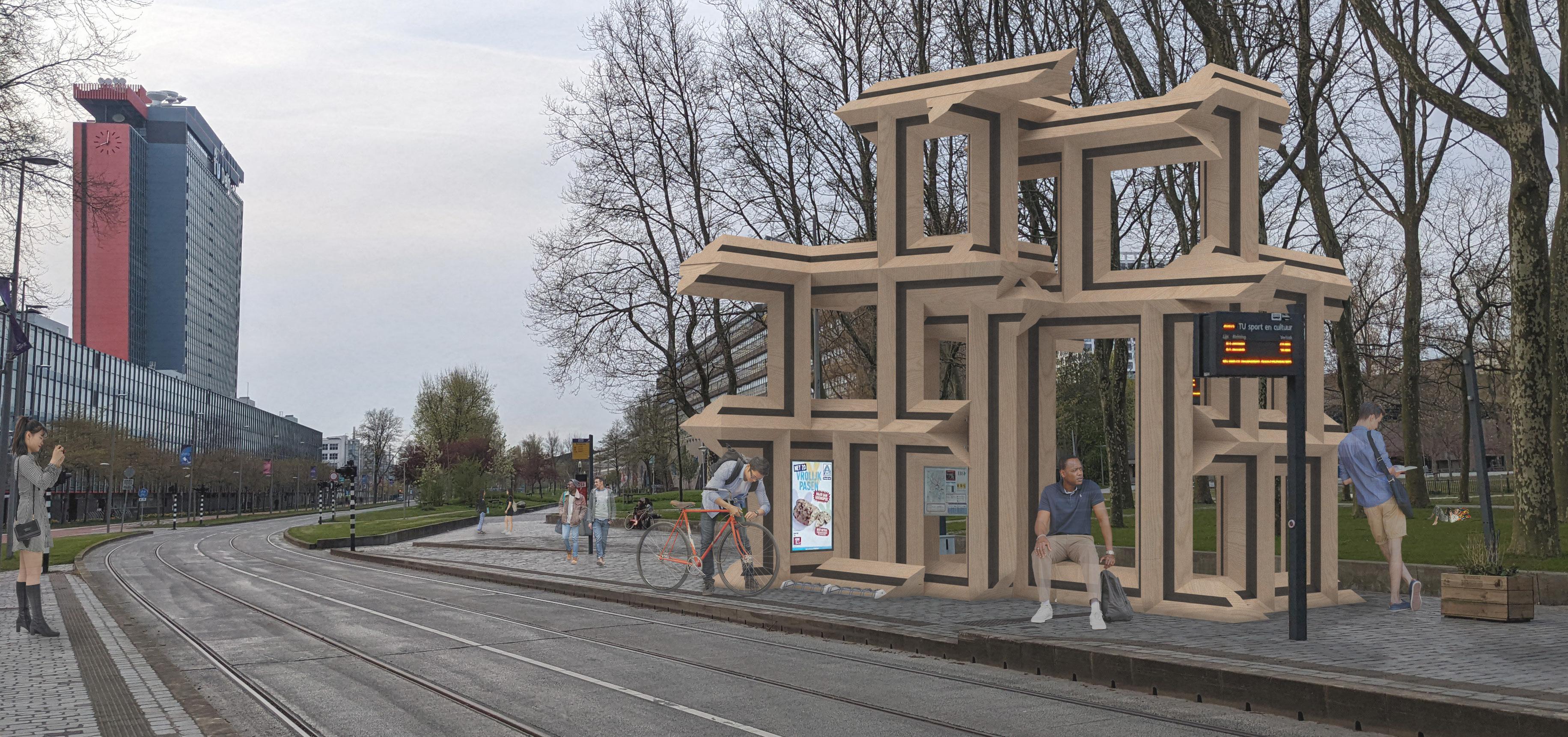
Tri-Enga
As you might have guessed it from the title, we designed triangular jenga pieces that would be dry stacked by a robot arm! The project started with the design of the dicrete elements in parallel with the end-effector design to grip these elements. The next step was to carryout testing with the robot and design the pickup station. The final result is an optimized set of paths from the pickup frame to the drop off frame that avoids collisions. After numerous trials and errors the robot was able to stack 55 elements without toppling the Tri-enga structure!
Date: 2022
Location: Onbekend, Berlageweg Bus Stop, Delft, Netherlands
Program: Bus Stop
Advisor: Serdar Asut
Group Members: Marialena Taoliopoulou, Lotte Kat, Adalberto de Paula, Talal Akkaoui
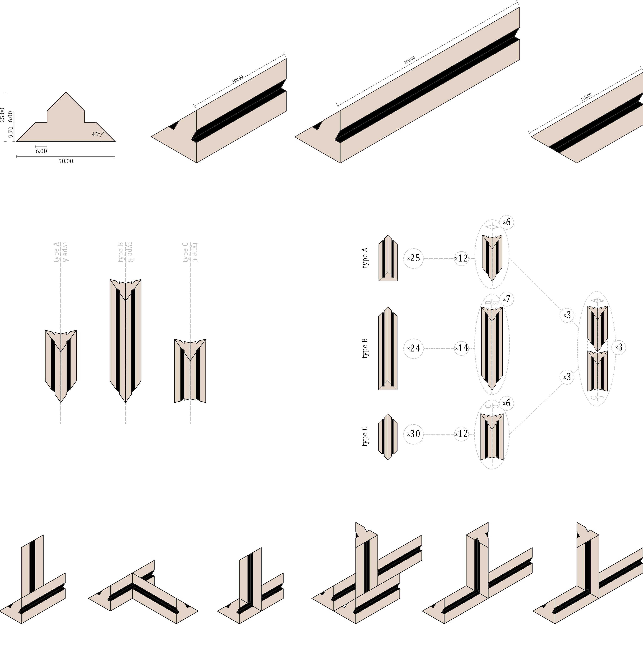
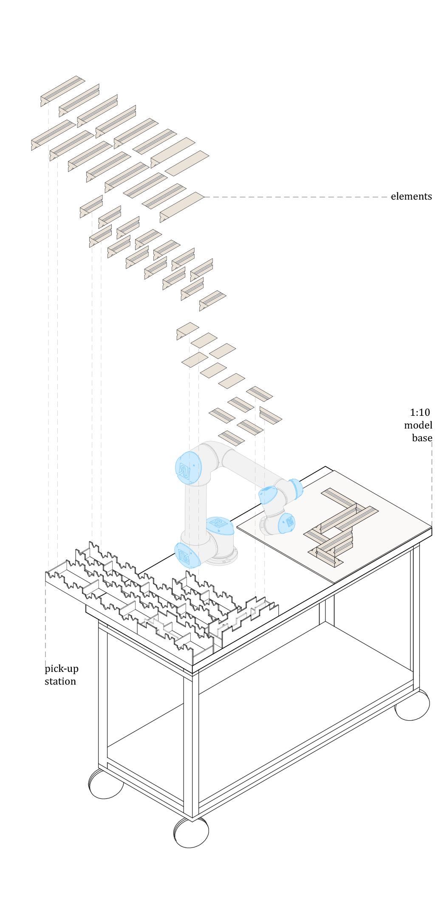

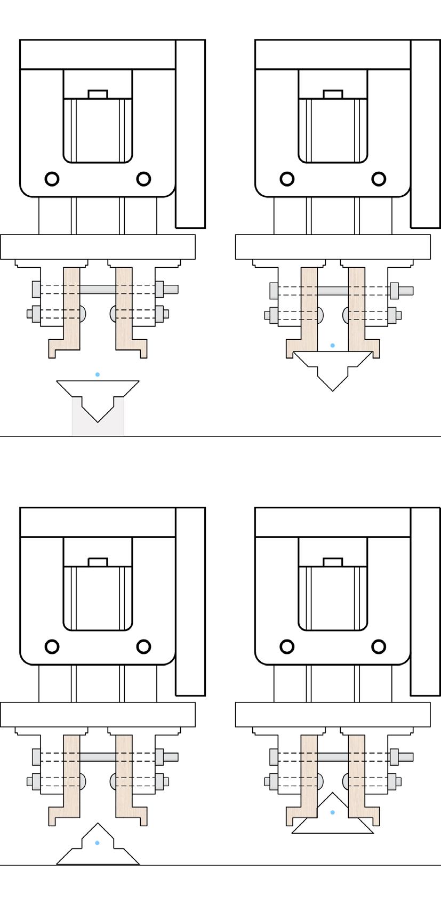
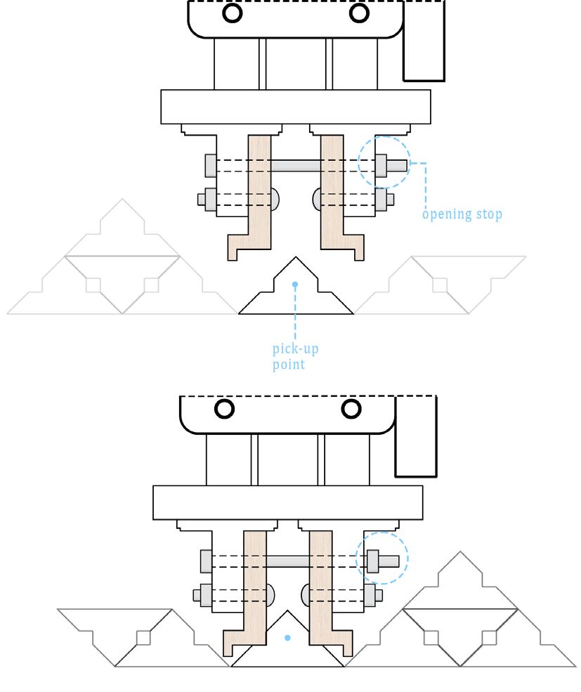
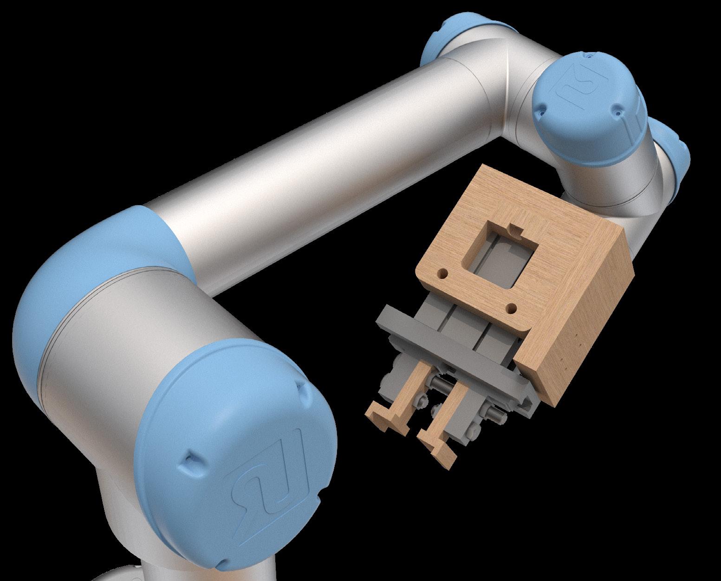
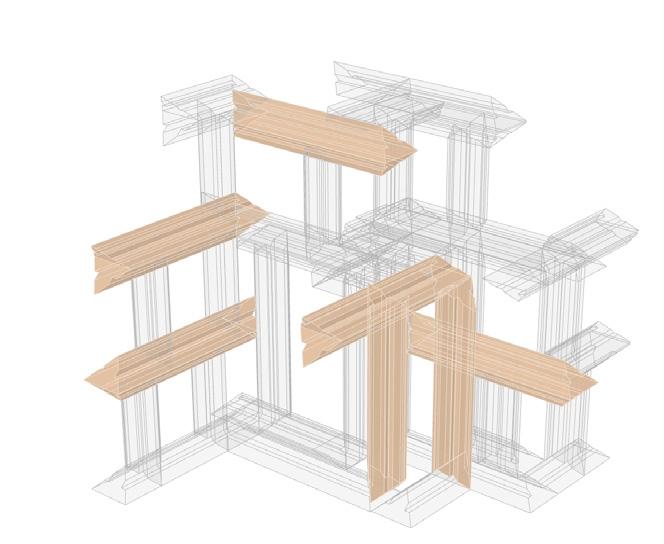
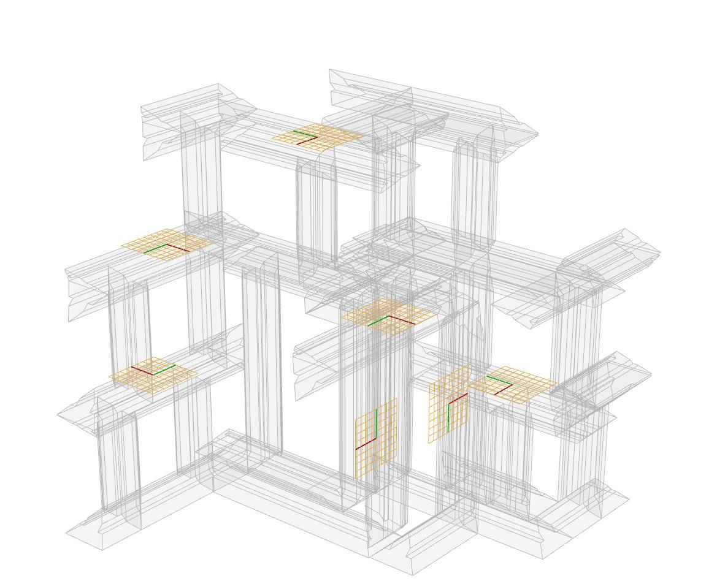
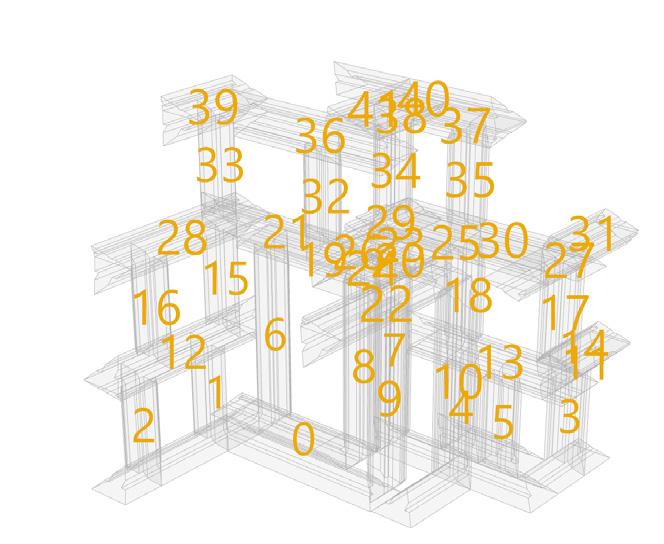
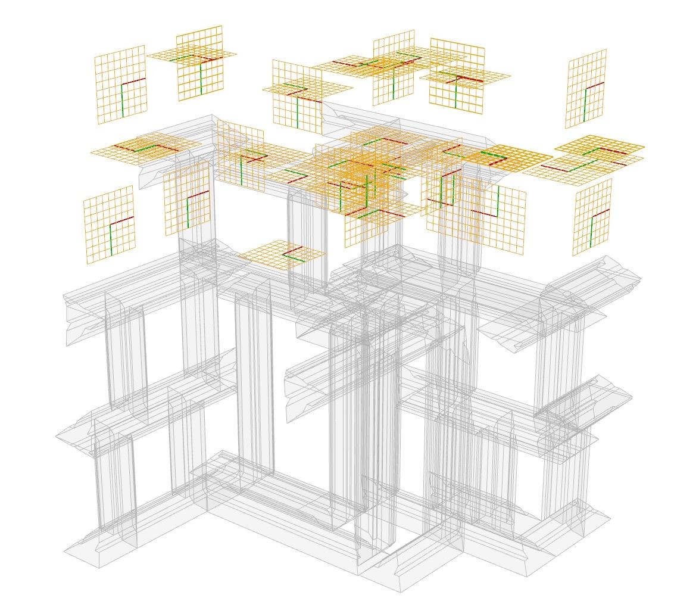
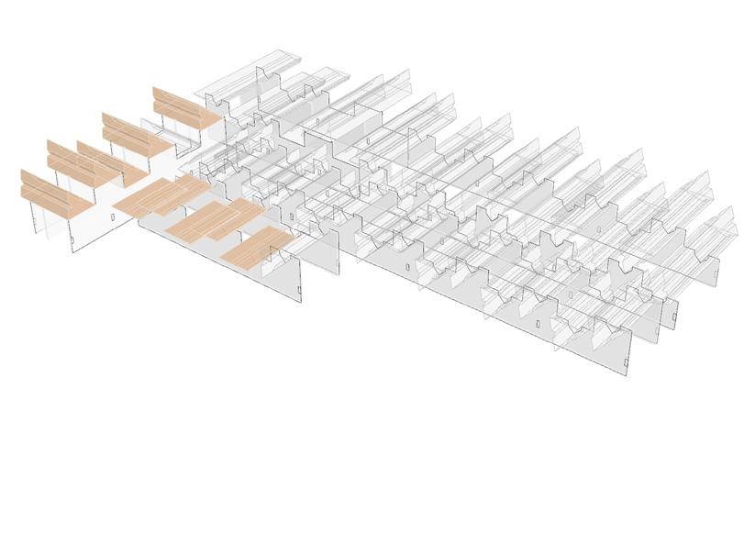
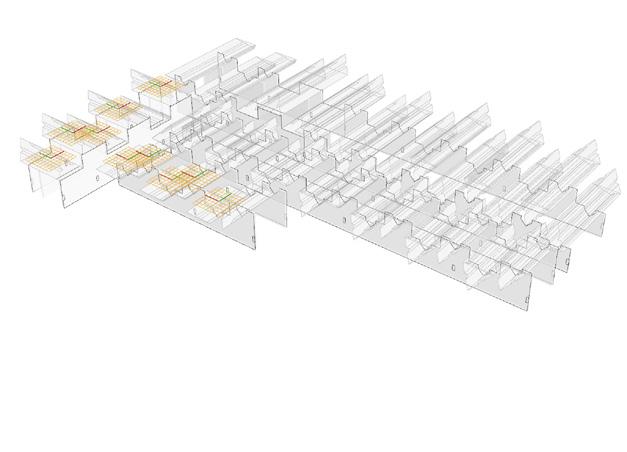
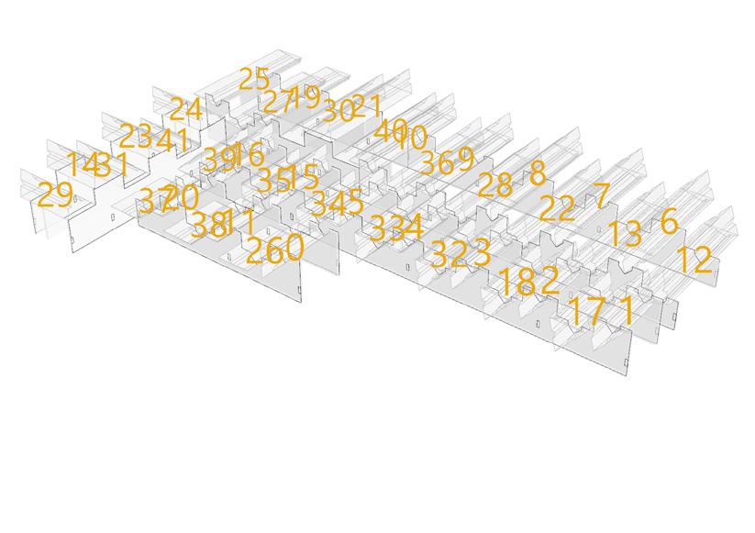
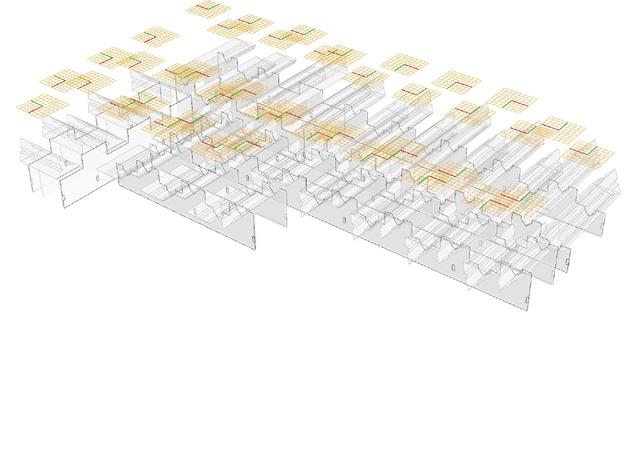
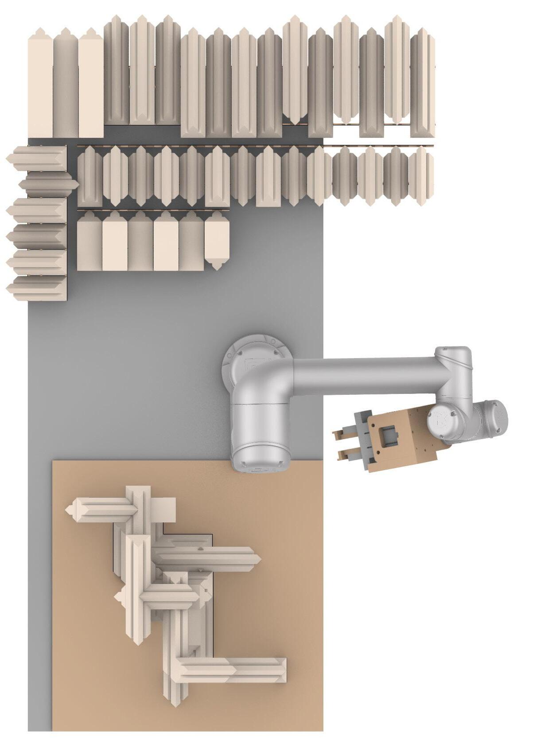
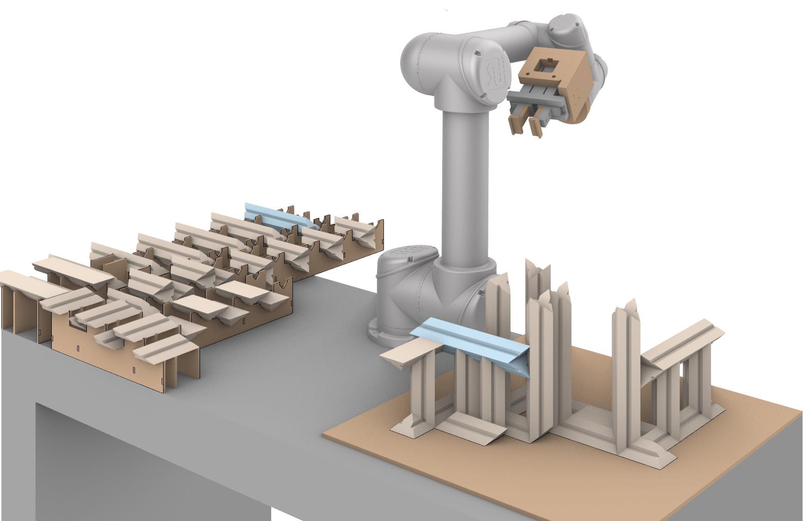
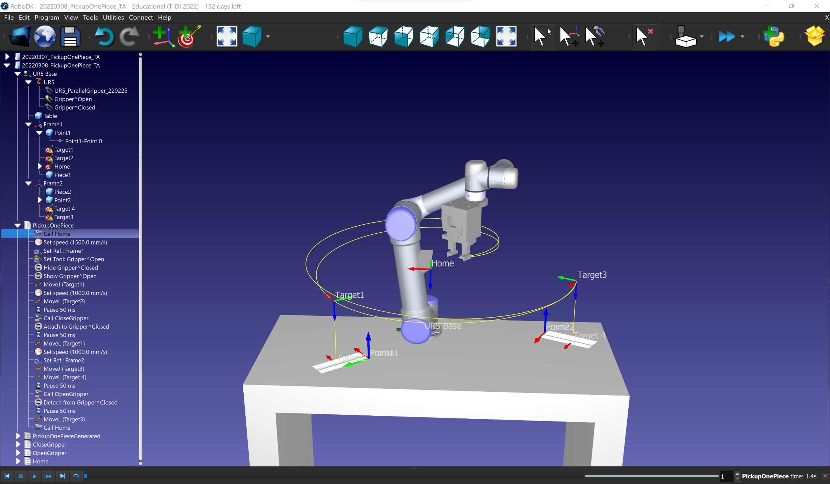
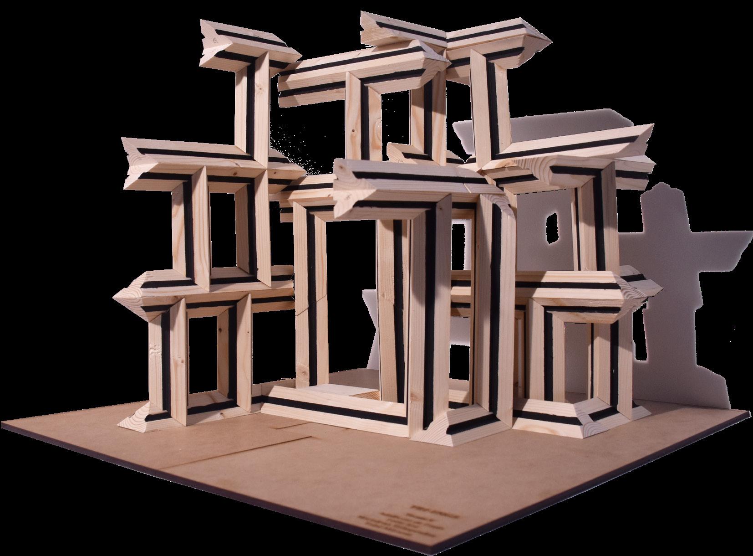
Final result built by the robot Robototic Path Simulations
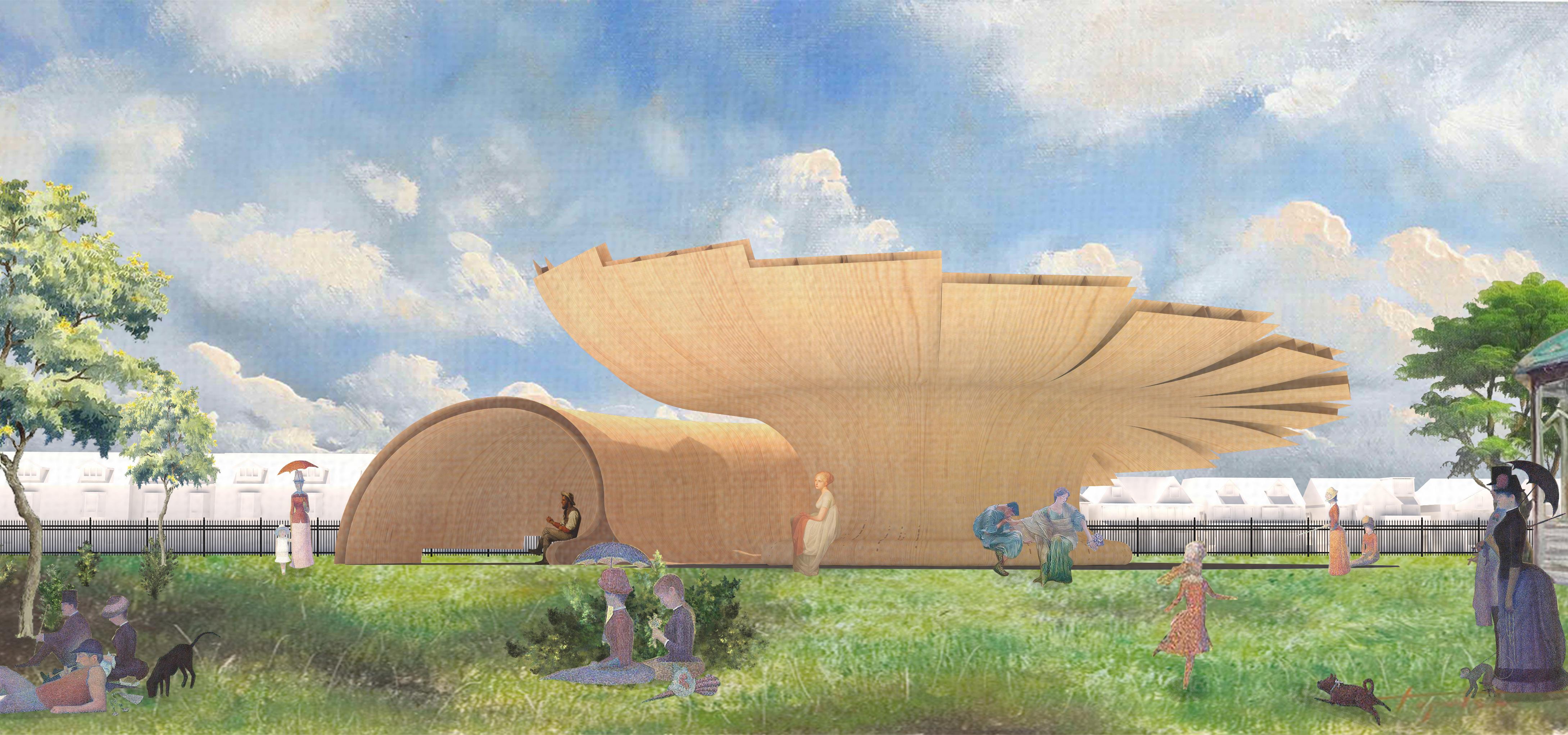
Fibbonacci's Twist
The design of this wooden deployable structure is a result of a thorough study of the materiality of wood , including wood bending and kerf cutting. The strucutural process was based on the Golden Ratio, this guided us to create a mathematically defined Grasshopper script making the structure smooth and precise.
Date: 2019
Program: Deployable Wooden Structure
Advisor: Nicholas Steven Hoban
Group Members: Patricia Castaneda Prieto, Andrew Courts
Wood is an emerging material in constructuion because it is a natural, biodegradable, energy efficient, non-toxic and recyclable material.
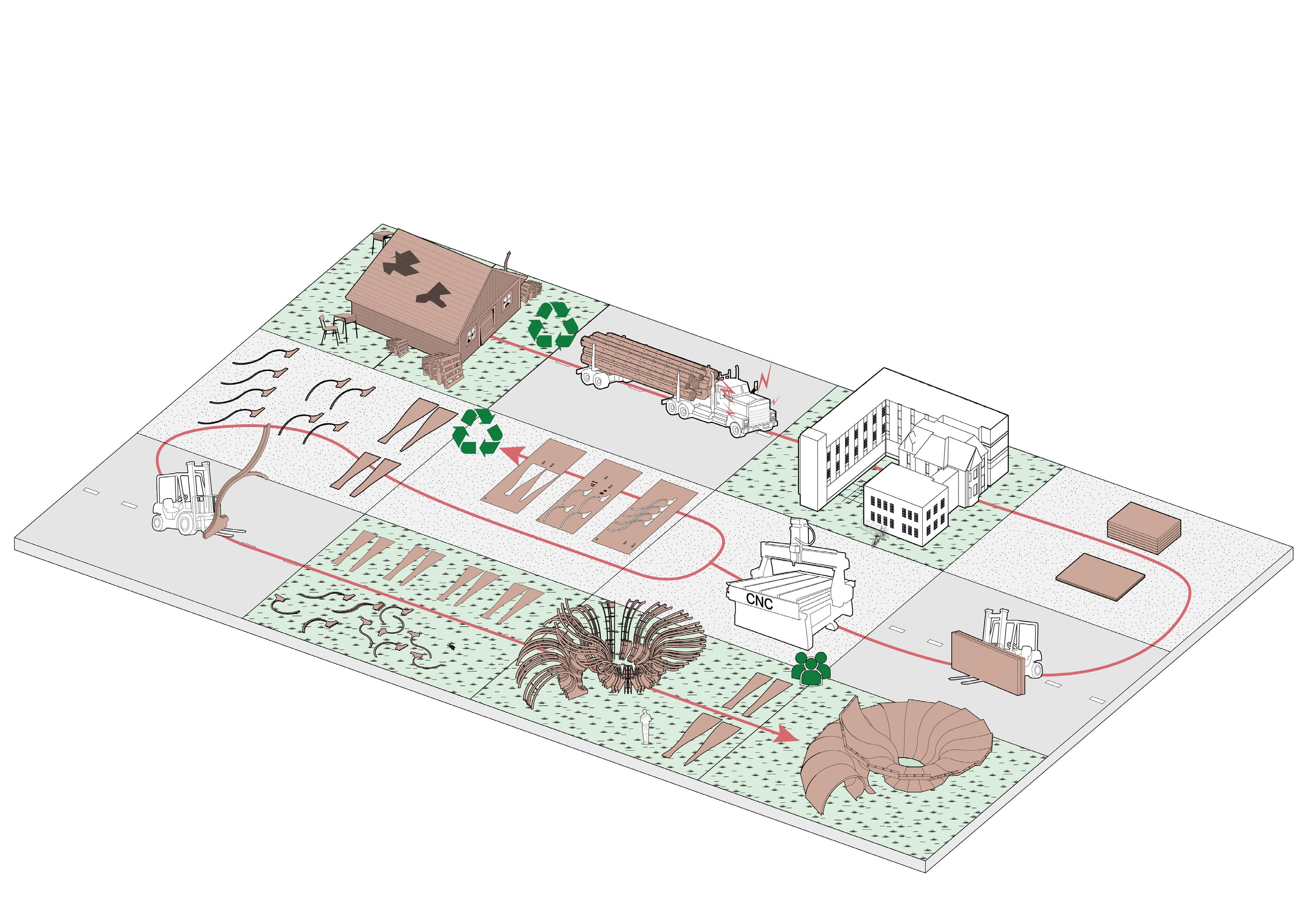
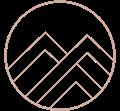
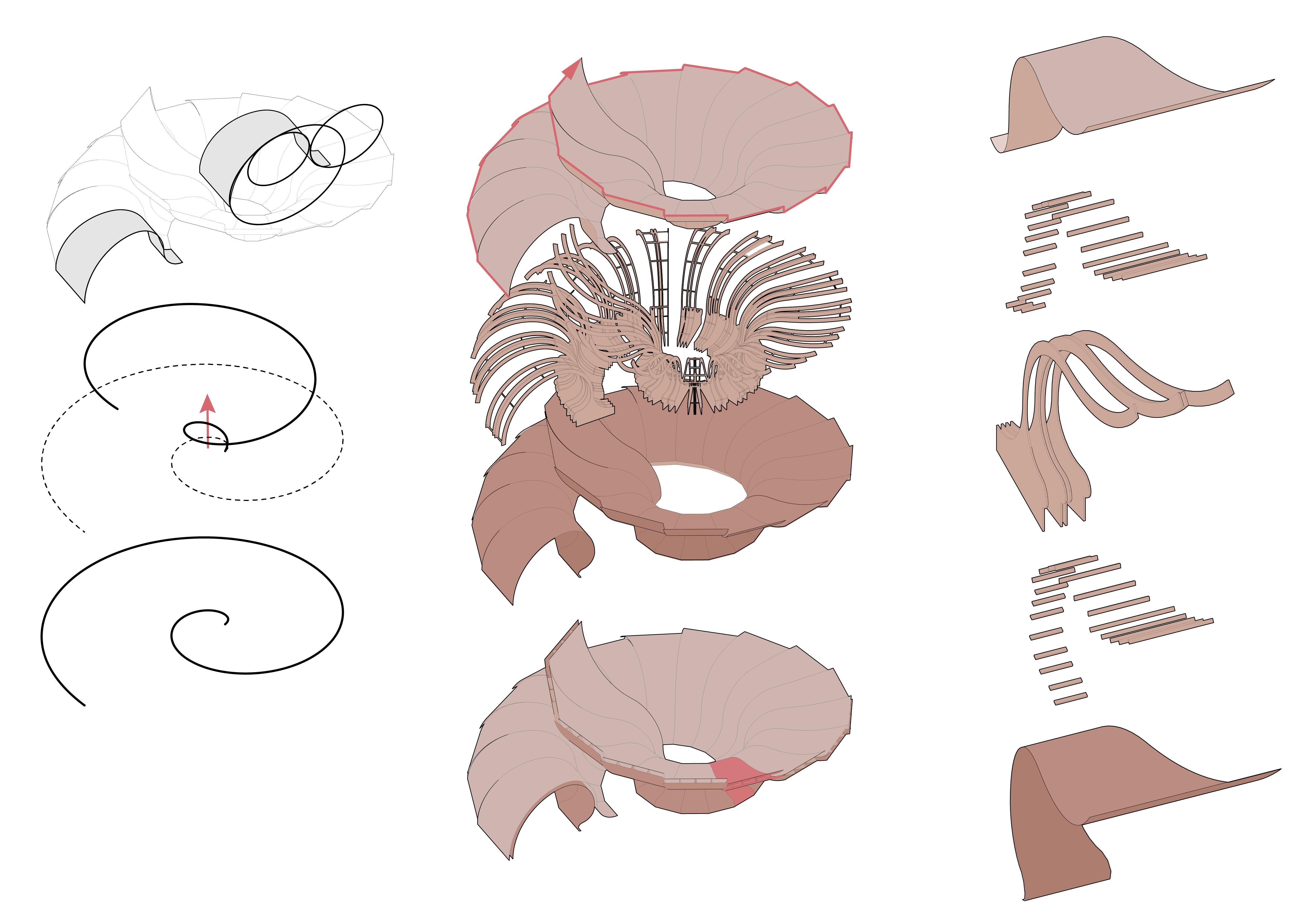
Relating the different radius studies to the Golden Ratio helping us create a mathematical structure.
Detailed view of the exterior and interior shell used to create the structure.
Exploded axo showing the structure of each leaf showcasing the columns and slabs used.
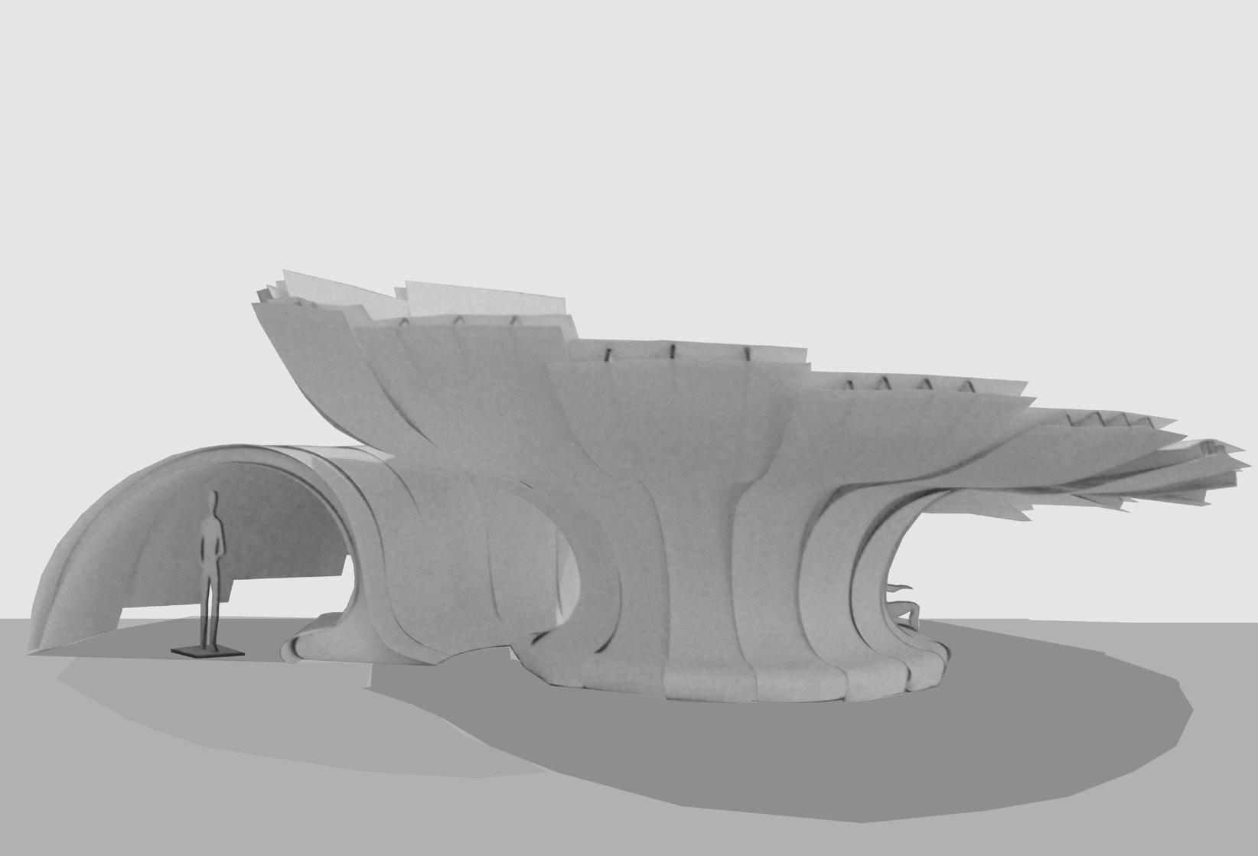
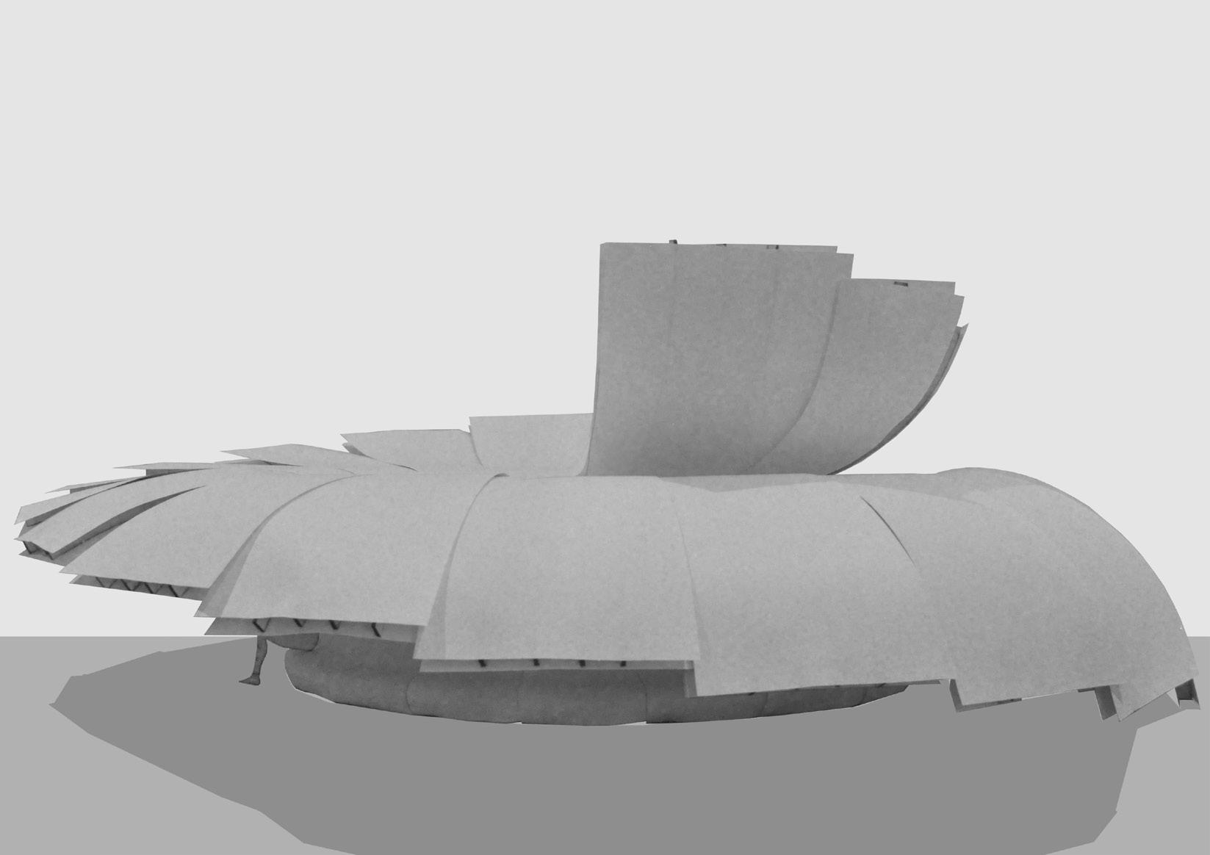
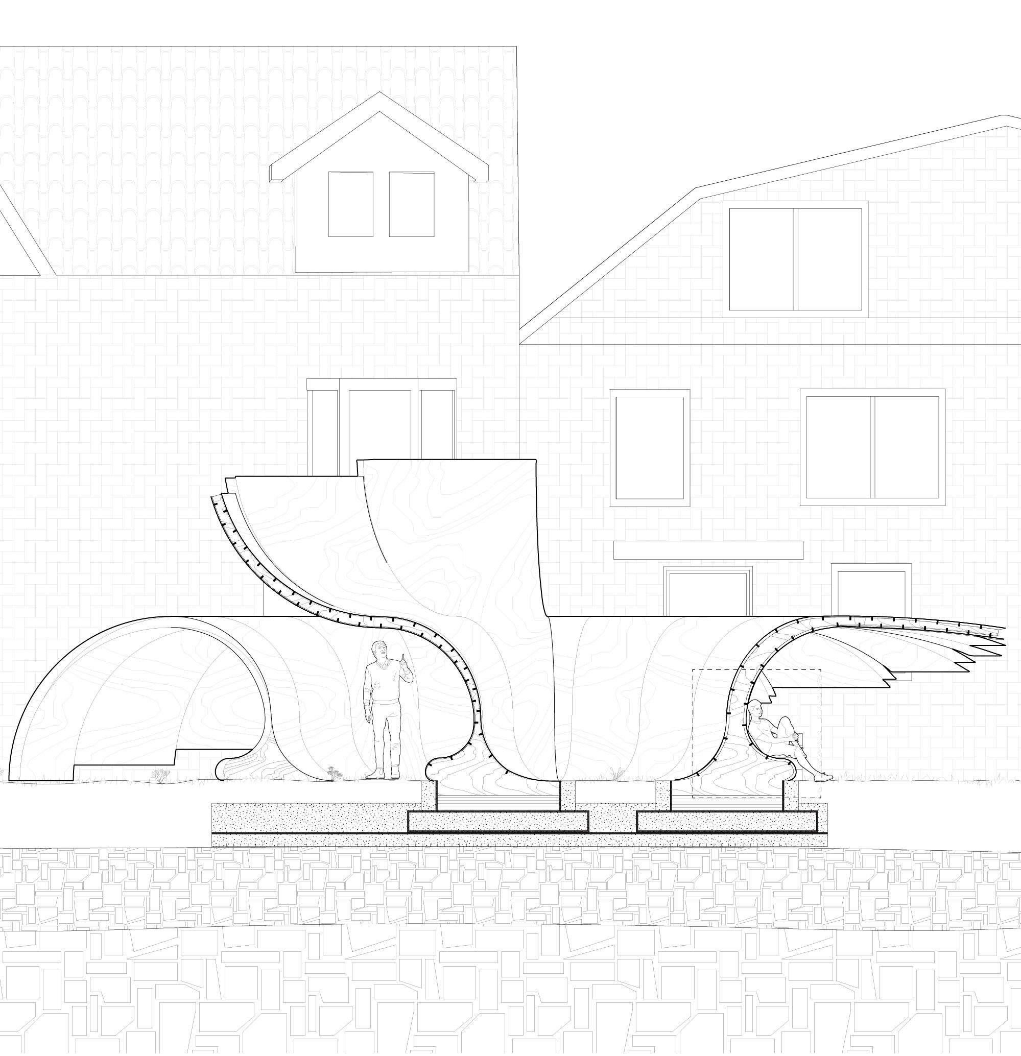
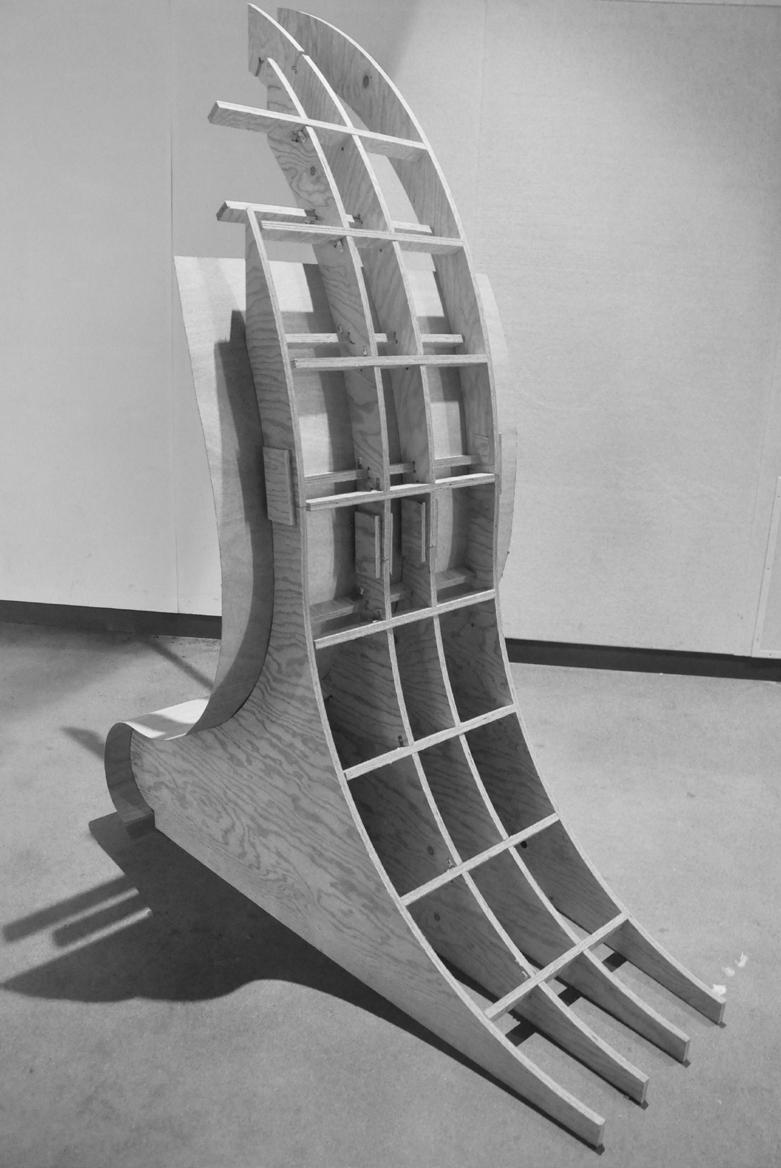
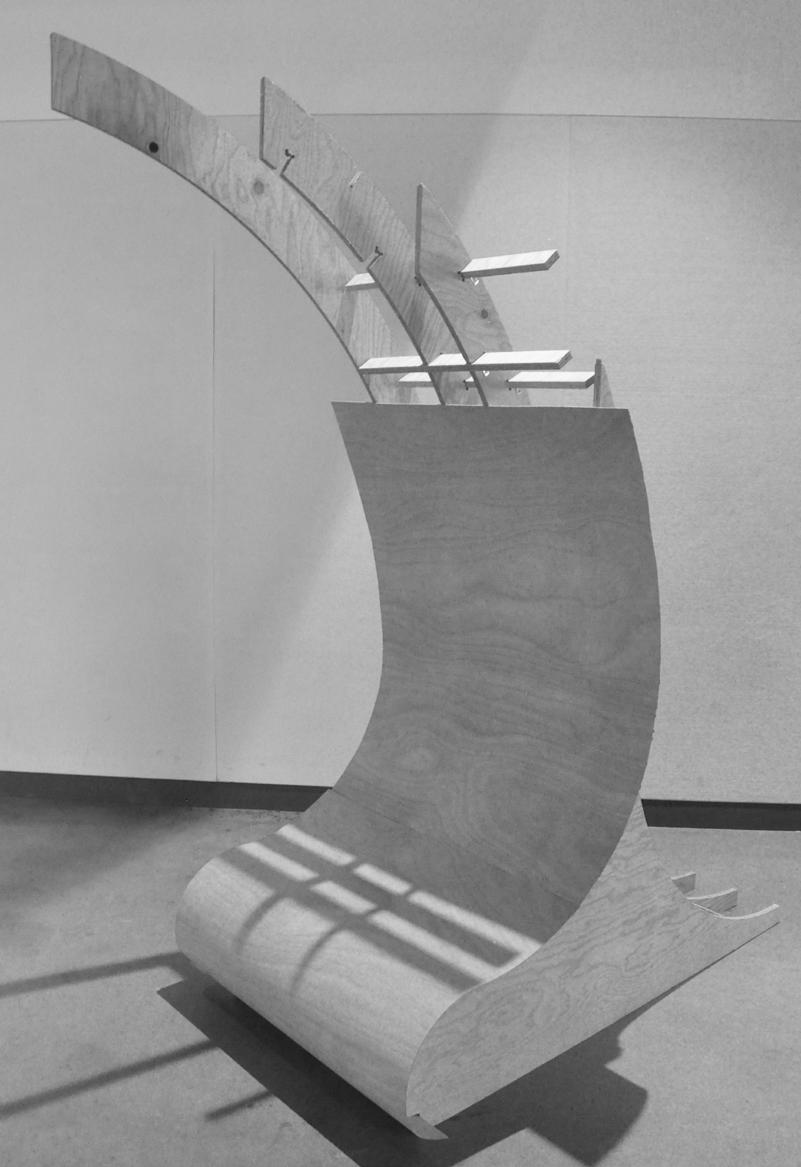
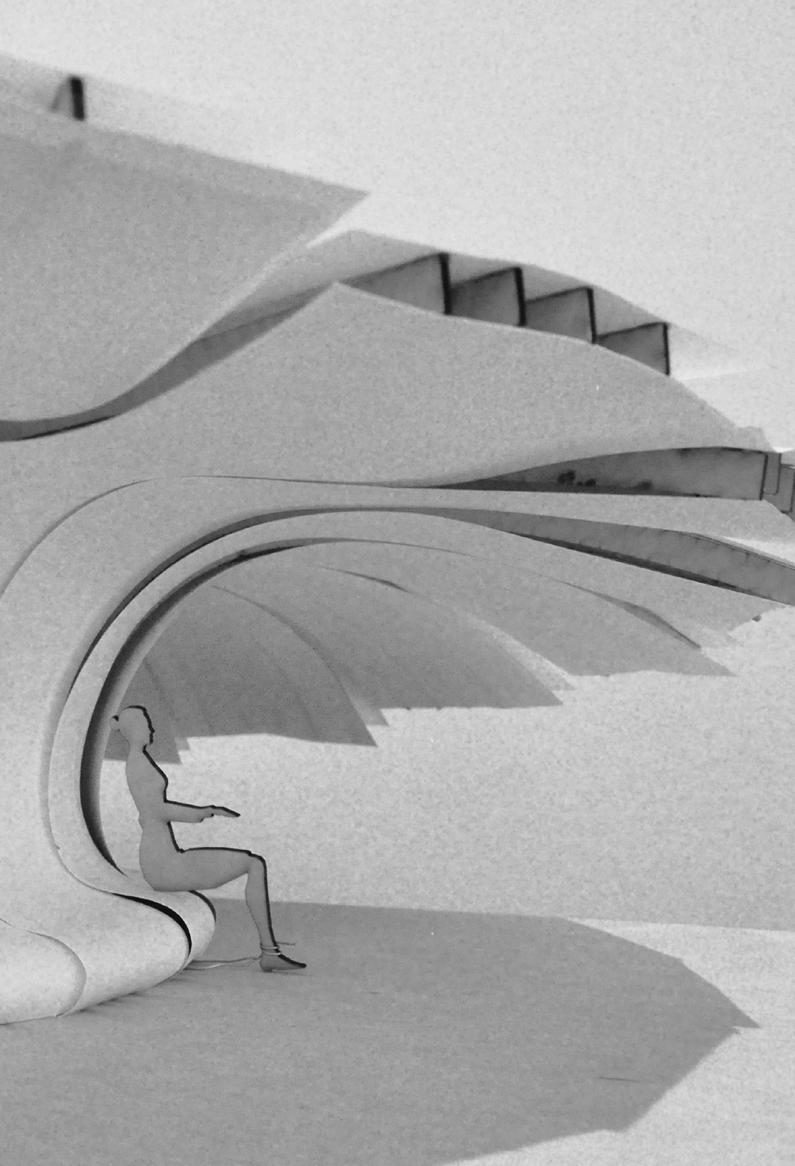
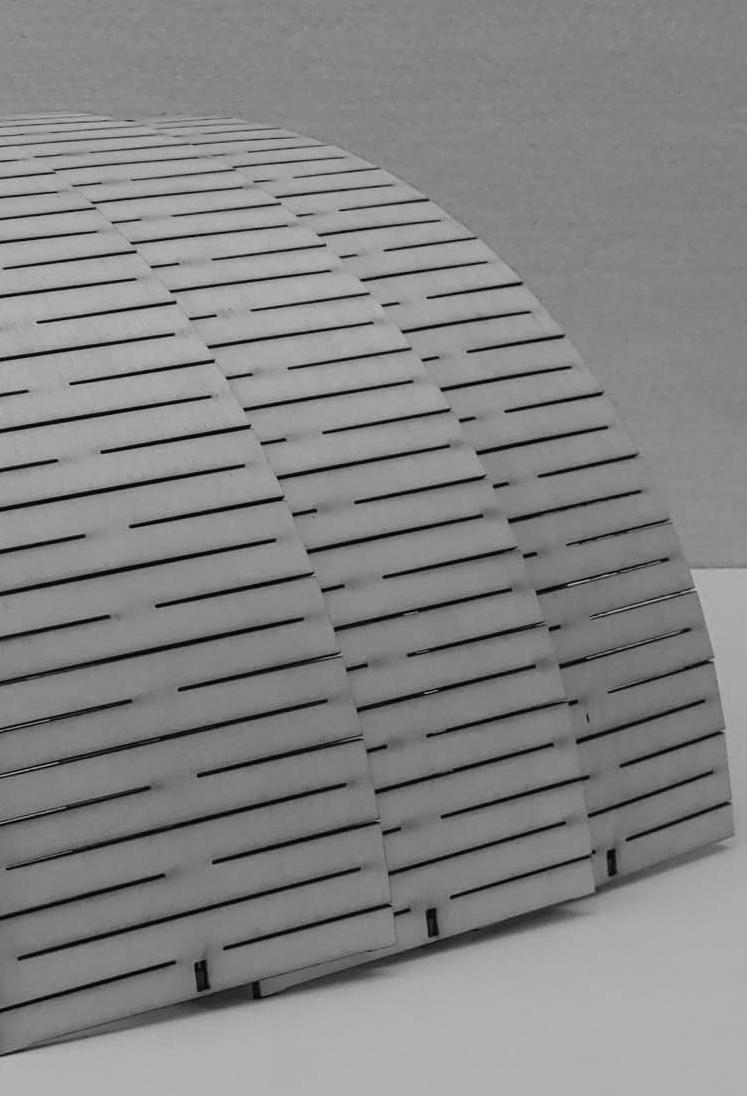 Kerf Bending Prototype. Interior Space. Seat Testing.
Kerf Bending Prototype. Interior Space. Seat Testing.
