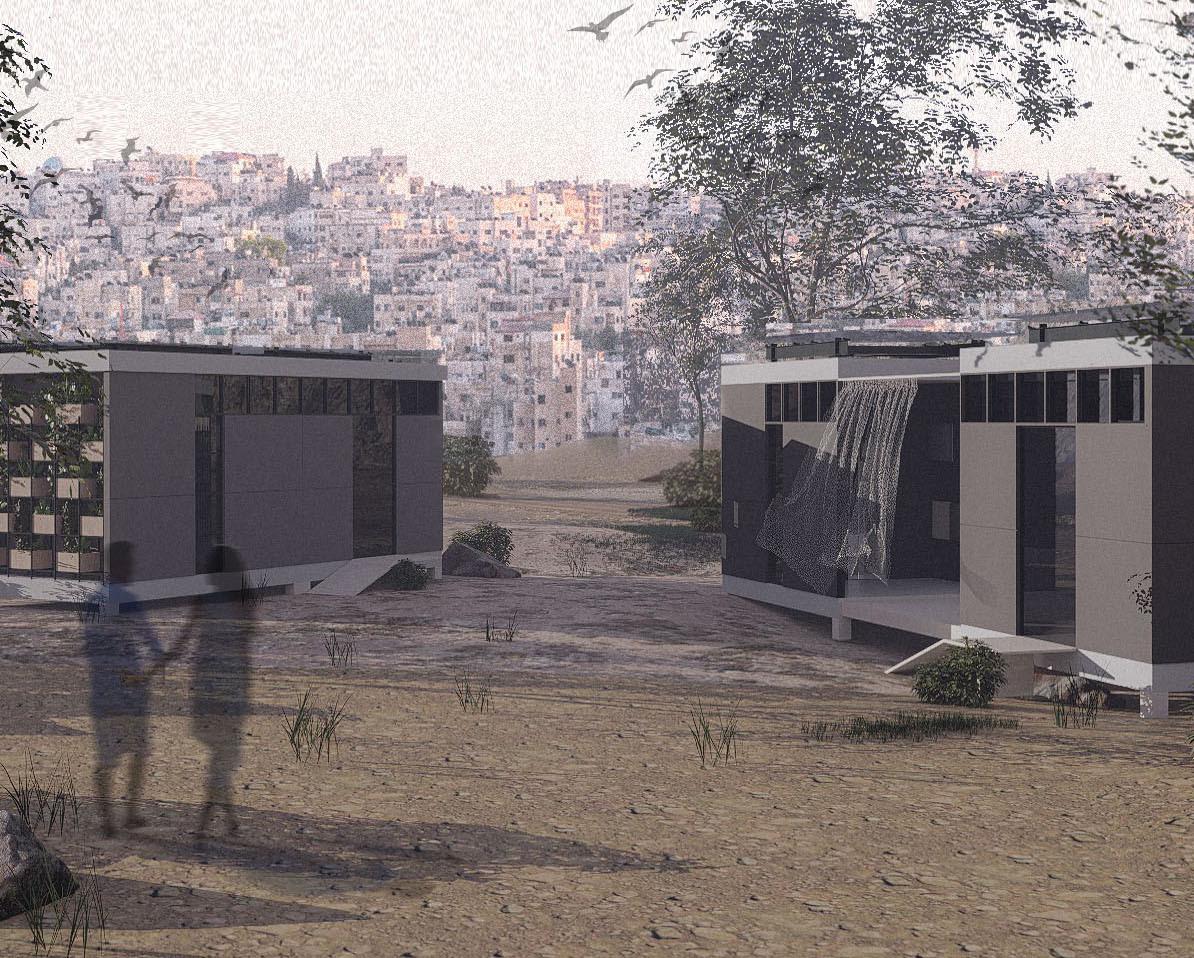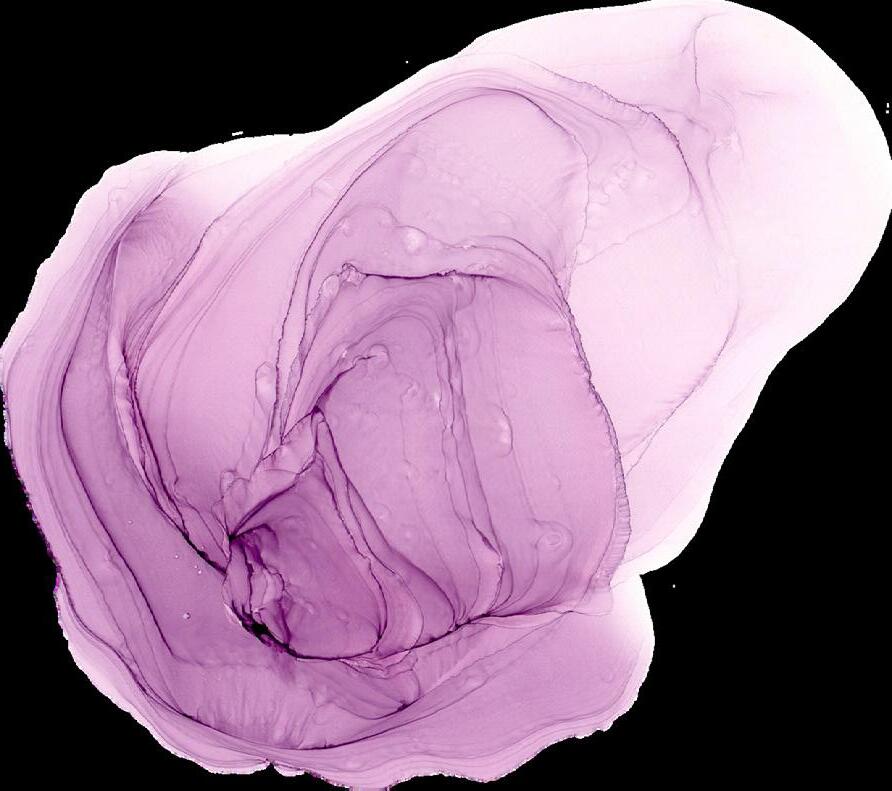

Tala Ghazu
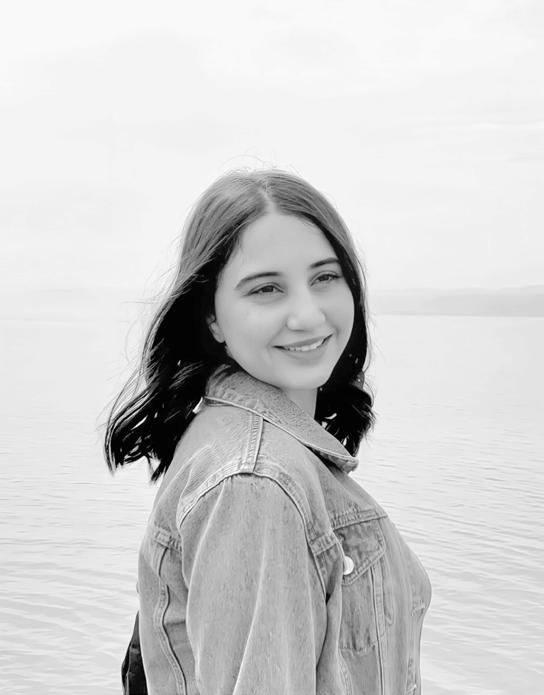
JORDAN. AMMAN
Talaghazu3@gmail.com
https://www.behance.net/talaghazu
(+962) 7912037422
6 Mar 2001
I am a passionate fourth-year architecture student with interests in urban planning, landscape architecture, and humanitarian architecture. I have developed strong skills in various architecture software and prioritize staying current with industry trends , and I am always eager to learn and grow in my field. I believe architecture is about functionality, sustainability, and social responsibility, and my design approach is rooted in research, analysis, and collaboration.
My aspiration is to create designs that address social and environmental challenges. My ultimate goal is to make a meaningful contribution to the field of architecture by creating designs that positively impact communities and the environment.
2017-2019
2019- CURRENT
About me Education

princes bassma high school. 95.8%
The university of Jordan | bachelor’s degree in architecture. GPA: 3.38
Gained experience
• I have attended training courses for programs such as Revit, 3D Studio Max, Vray, Photoshop, and Lumion, which has helped me develop a diverse skill set in computer-aided design.



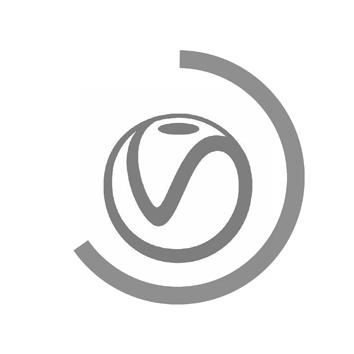


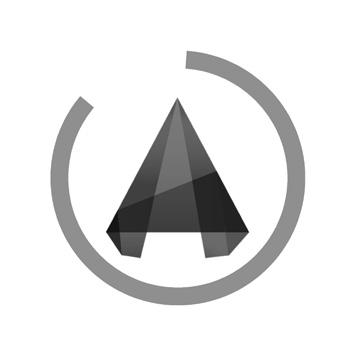
• I have also honed my manual skills through courses in drawing and manual architectural rendering, allowing me to apply traditional techniques to my work.
• I improved my skills by competing in the bee breeders microhome adition 5
Language
Arabic mother language
English fluent
Software skills

CONTENTS
01 02 03 04 05 06
SINGLE-FAMILY VILLA
Winter 2020
ARCHITECTURE COLLEGE
Winter 2021
5-STARS HOTEL
Summer 2022
HOTEL APARTMENT TOWER AND MEDICAL COMPLEX
Winter 2022
MICROHOME COMPETITION
Winter 2022
EMERGENCY SHELTERING UNIT
Winter 2023
SINGLE-FAMILY VILLA Winter 2020
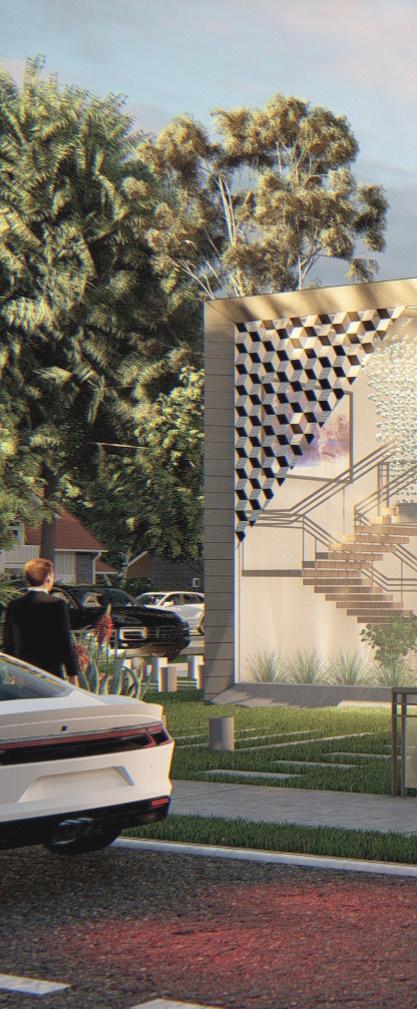 JORDAN, AMMAN, DABOUQ.
JORDAN, AMMAN, DABOUQ.
The single-family modern villa is a stunning and functional space that provides comfort, luxury, and contemporary living. The villa’s design maximizes natural light and ventilation, creating a seamless connection between indoor and outdoor spaces. The selected materials and finishes provide a cohesive and modern aesthetic, while the functional floor plan ensures a comfortable and practical living space.
The villa’s materials and finishes are carefully selected to create a cohesive and modern aesthetic. The exterior of the villa is finished with a combination of white plaster and natural stone cladding. The windows and doors are made of black aluminum frames, which provide a bold contrast to the white walls. the total built-up area is approximately 365 sq. m.
The villa’s floor plan is designed to provide ample space for living, dining, and entertaining on the ground floor, with private bedrooms on the first floor. The ground floor features an open-plan living room, dining area, and kitchen, with sliding glass doors leading to a large outdoor terrace. The terrace includes an outdoor seating area, a swimming pool, and landscaped gardens.
The first floor of the villa includes three private bedrooms, the master bedroom includes an en-suite bathroom, and a private balcony overlooking the outdoor terrace and swimming pool.
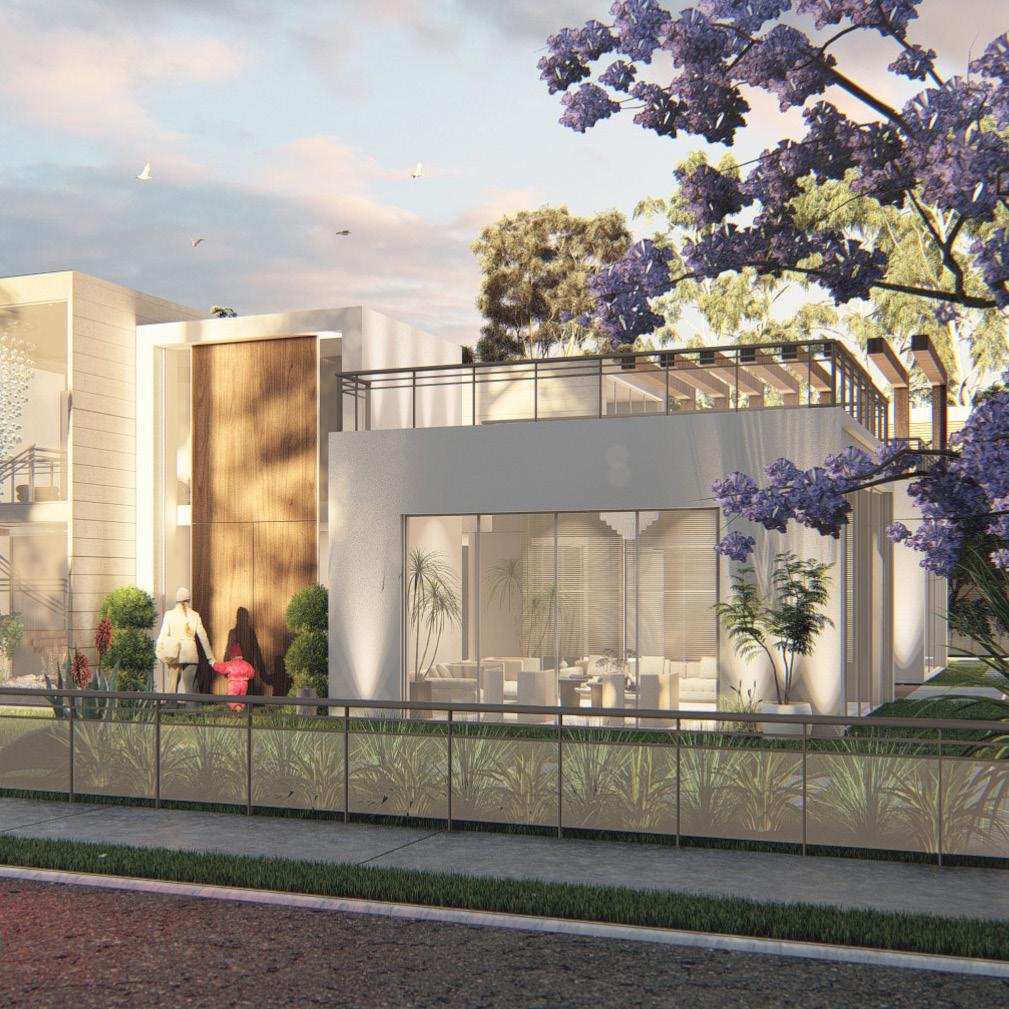
GROUND FLOOR



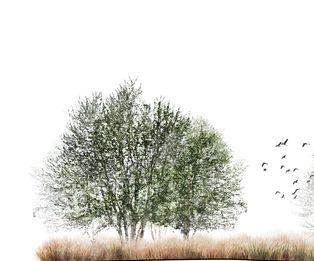
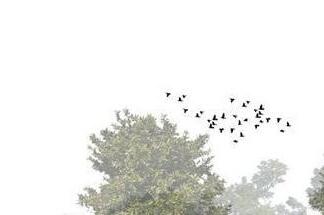

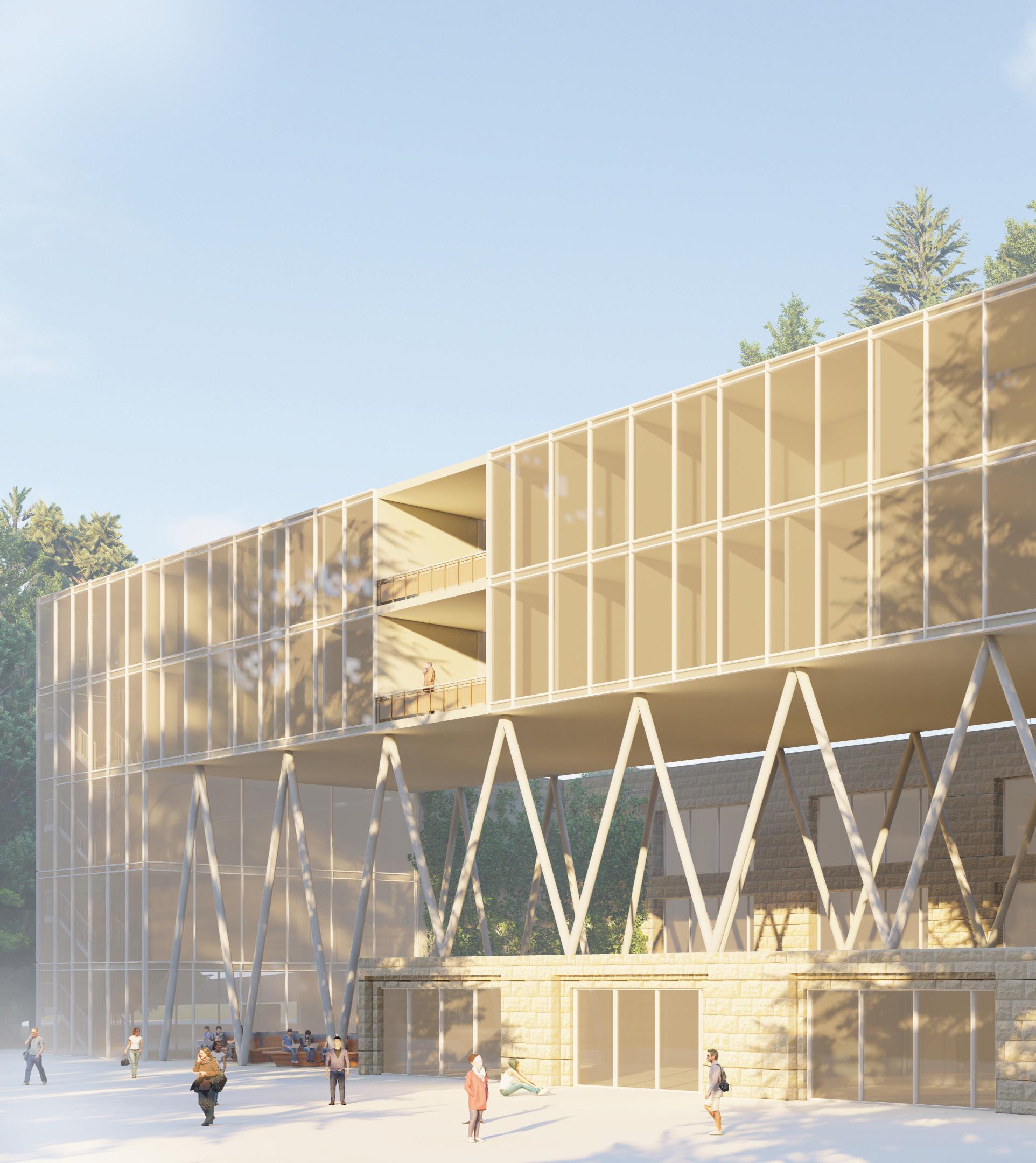

The proposed architectural project is a collage of architecture that blends various historical and contemporary architectural styles, materials, and spatial arrangements to create a dynamic and visually compelling space. It uses materials such as glass, concrete, steel, and wood to add depth and contrast to the design. The project aims to challenge conventional approaches to architectural design and create an innovative, thought-provoking, and visually stunning space.
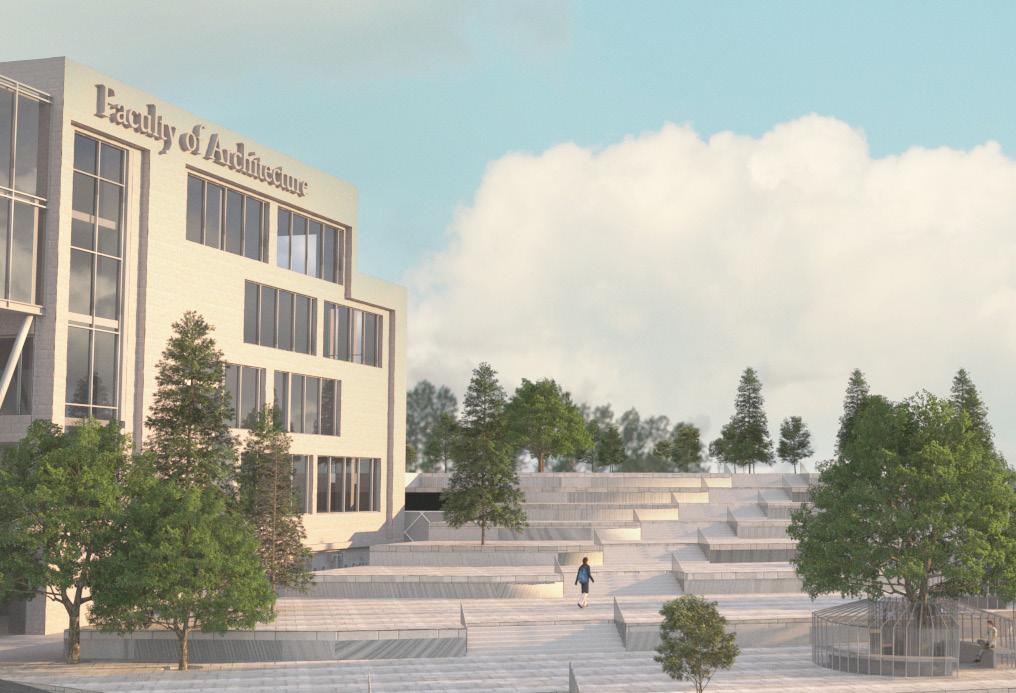
5-STARS HOTEL
Summer 2022
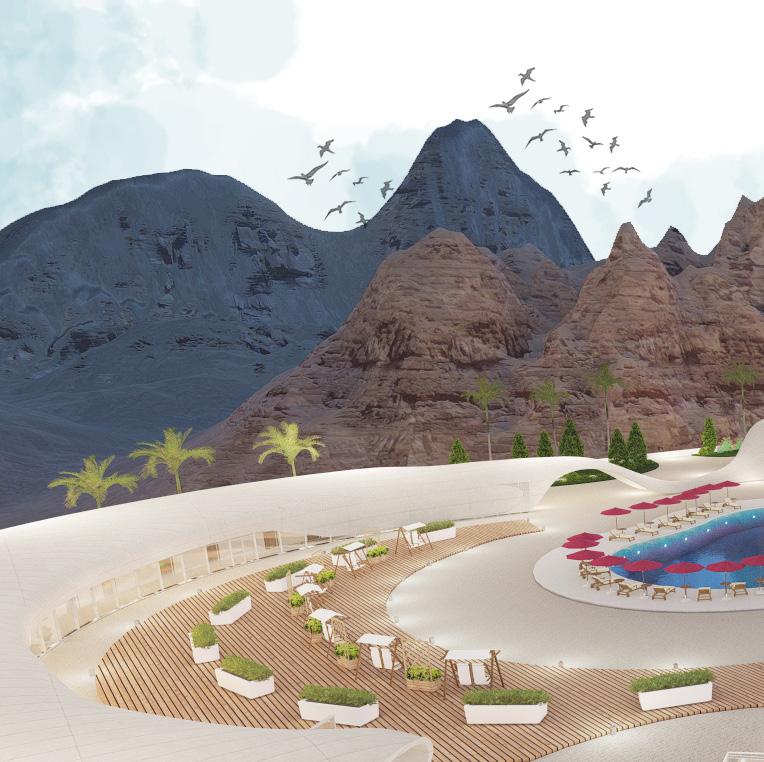
The luxurious and elegant contemporary 5-star hotel located at the Dead Sea will be the perfect destination for travelers seeking an unforgettable and relaxing experience. With 150 guest rooms, various restaurants and bars, a spa, fitness center, outdoor swimming pool, landscaped garden, private beach, and breathtaking views of the Dead Sea, guests are sure to have an indulgent stay.
Furthermore, the hotel’s use of a space frame structure offers numerous benefits, such as large open spaces without columns, efficient use of materials and durability against extreme weather conditions, and complements the natural beauty of the surrounding area. Guests can expect a unique and unforgettable experience in one of the world’s most stunning and inspiring natural settings.
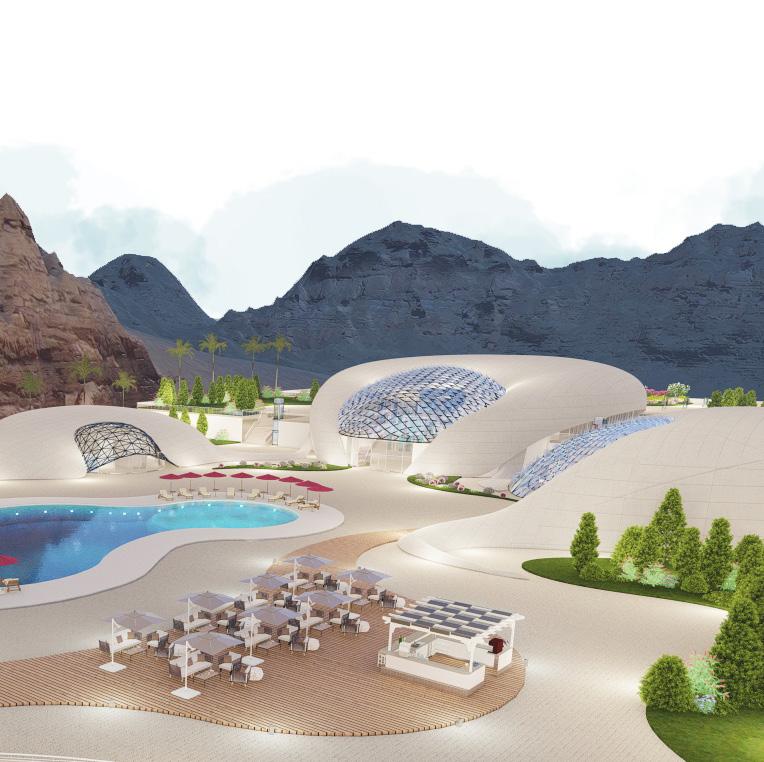
North elevation
GROUND FLOOR B1 FLOOR B2 FLOOR NORTH ELEVATION
B3 FLOOR B4 FLOOR B5 FLOOR
SOUTH ELEVATION
HOTEL APARTMENT TOWER AND MEDICAL COMPLEX Winter 2022
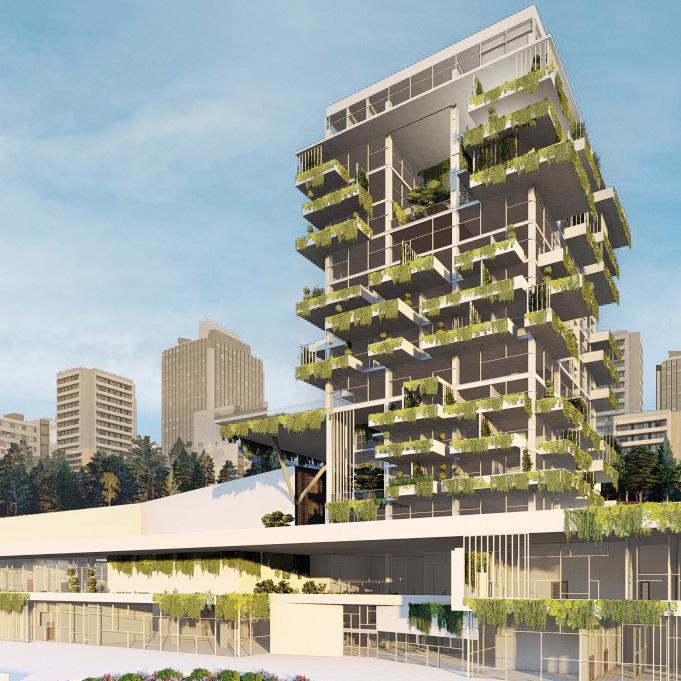
The project is a medical complex that aims to prioritize the mental and physical well-being of organ transplant patients. It is situated in a tower that also houses a 5-star hotel apartment, and has a direct urban connection to Jordan Hospital, one of the most important destinations for liver transplant operations.

The target users of the project are organ transplant patients, particularly those traveling for medical tourism.
The medical complex includes outpatient clinics specialized in the field of organ transplantation, a pharmacy, laboratories, radiographic imaging rooms, a physical therapy department, and an educational department. The hotel structure includes 5-star hotel apartments, library and public open spaces, recreational areas, restaurants, and gym and health facilities.
The project’s concept statement focuses on creating a healing architecture that prioritizes mental health alongside physical health. Empirical research has shown that natural daylight, contact with nature, and a pleasant indoor environment promote a sense of well-being that benefits patient recovery. The project also includes private and quiet areas where patients can discuss personal information or express their needs. A positive distraction is also an essential component of the project, which involves elements such as art, music, and outdoor facilities to provide patients with positive distractions and alleviate anxiety and stress.


SECTION CC



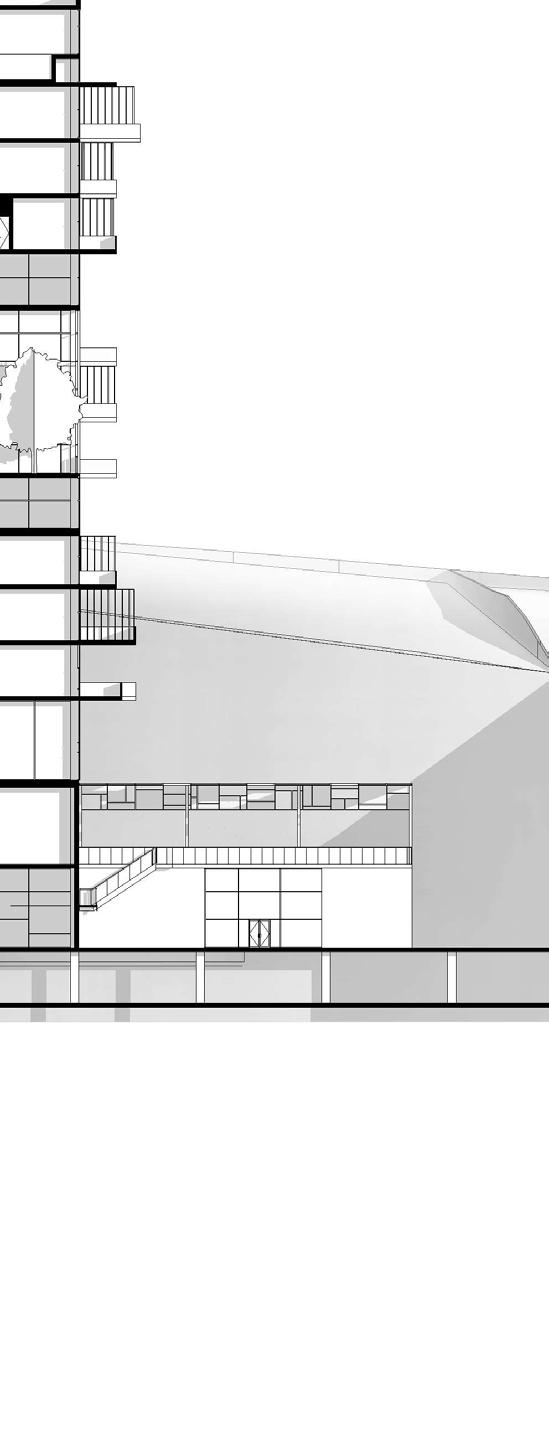
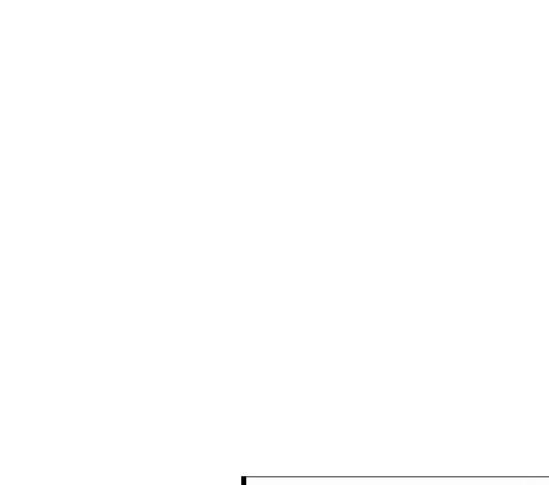





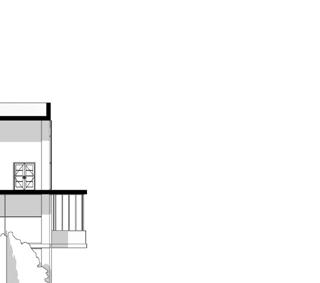
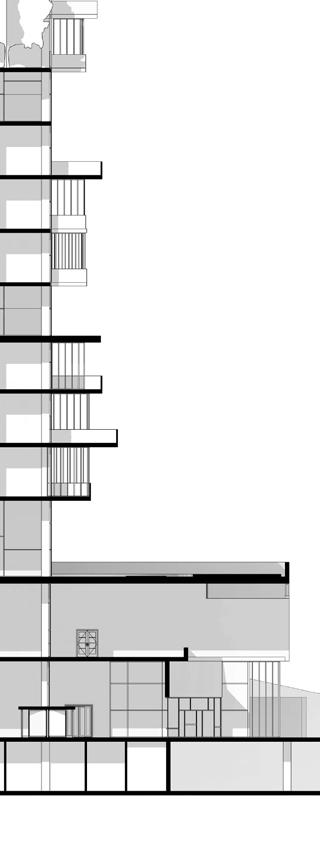
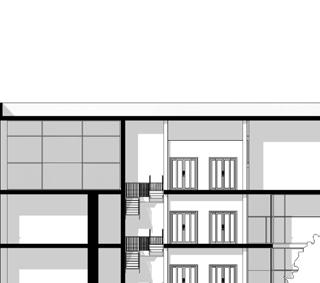
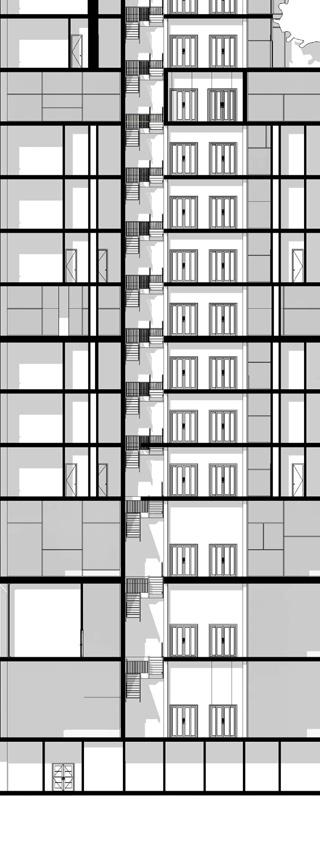
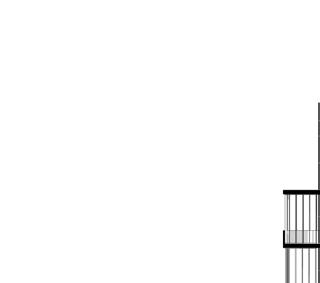


SECTION BB
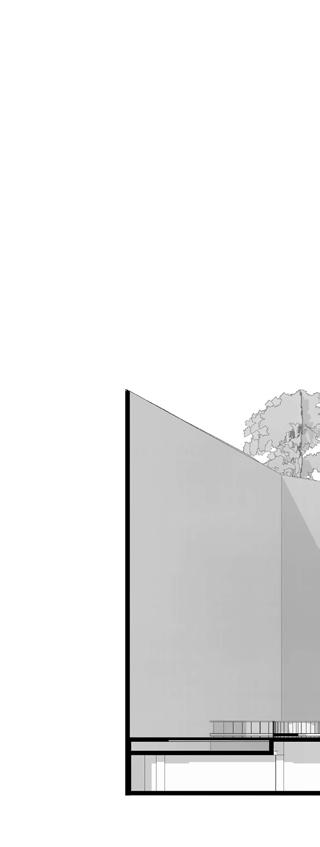
THE PODIUM
GROUND FLOOR PLAN
FIRST FLOOR PLAN
The Refuge
A home for every Displaced
This micro-home represents the transition of a couple who came from a refuge background to a typical everyday urban life with an improved quality of life. This micro-home can be adapted to any urban context taking in consideration the financial and economical obstacles. Our inspiration came from the grid of the camps, which composes a highly structural and adaptable system, as can be observed in the many camps existing in the Middle East. The grid format was reflected both on the internal and external division, which allowed flexibility and practicality in furniture placement and alignment, by adding units that can be arranged in any way suitable for the couple, thus giving them an open space to merge the inside with the outside and enable them to freely carry out their hobbies and activities. The house can be adjusted according to the couple’s lifestyle and by opening it more light, air and nature, can enter the house.
