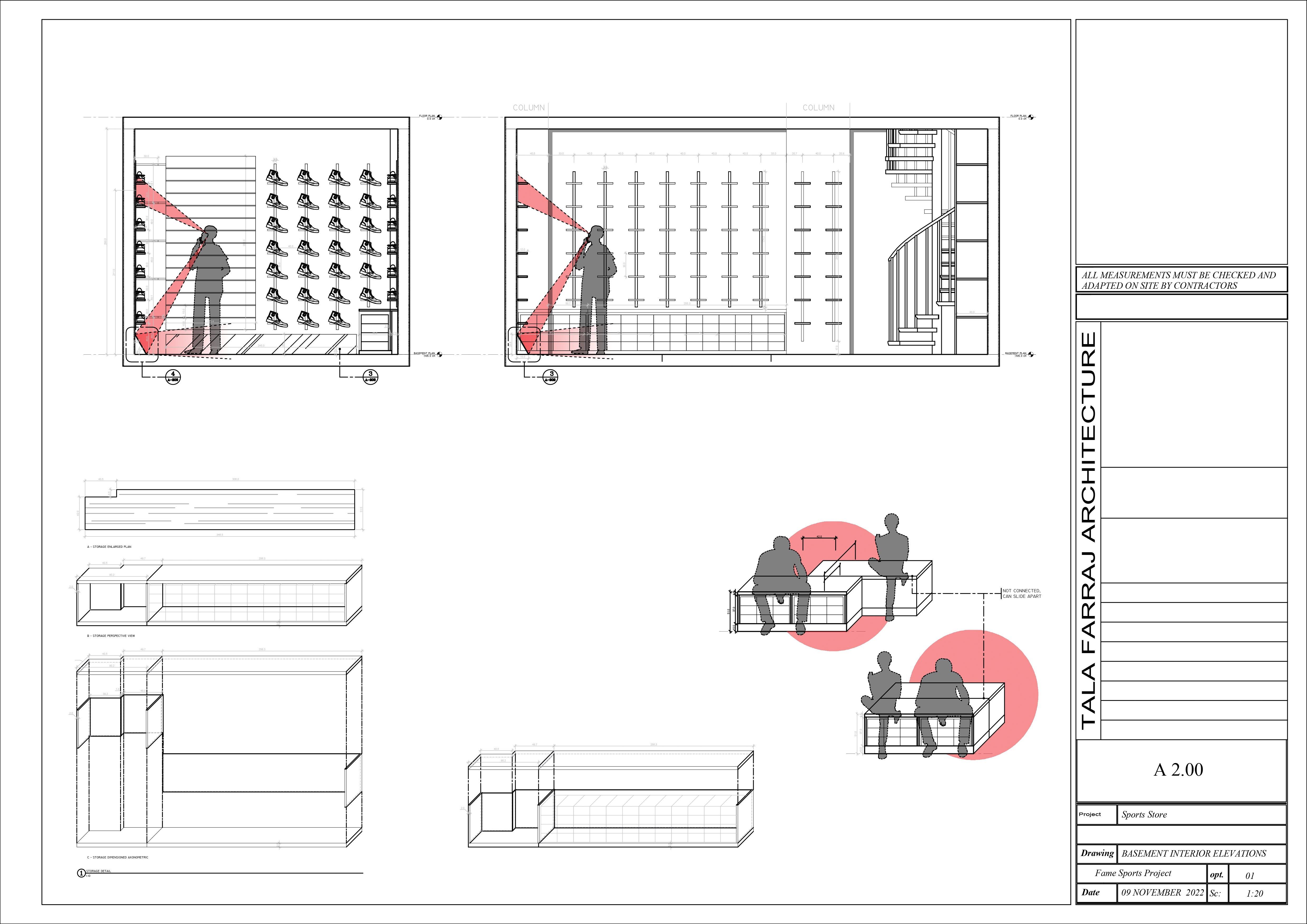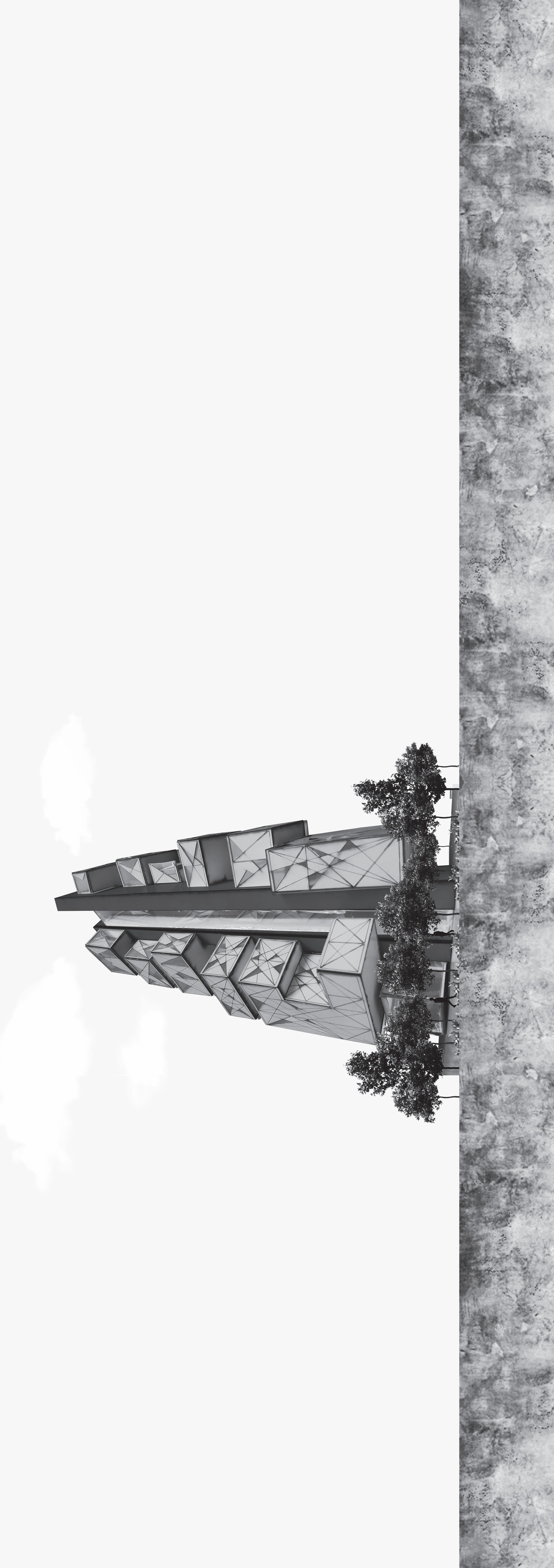

DESIGN PORTFOLIO
Tala Farraj
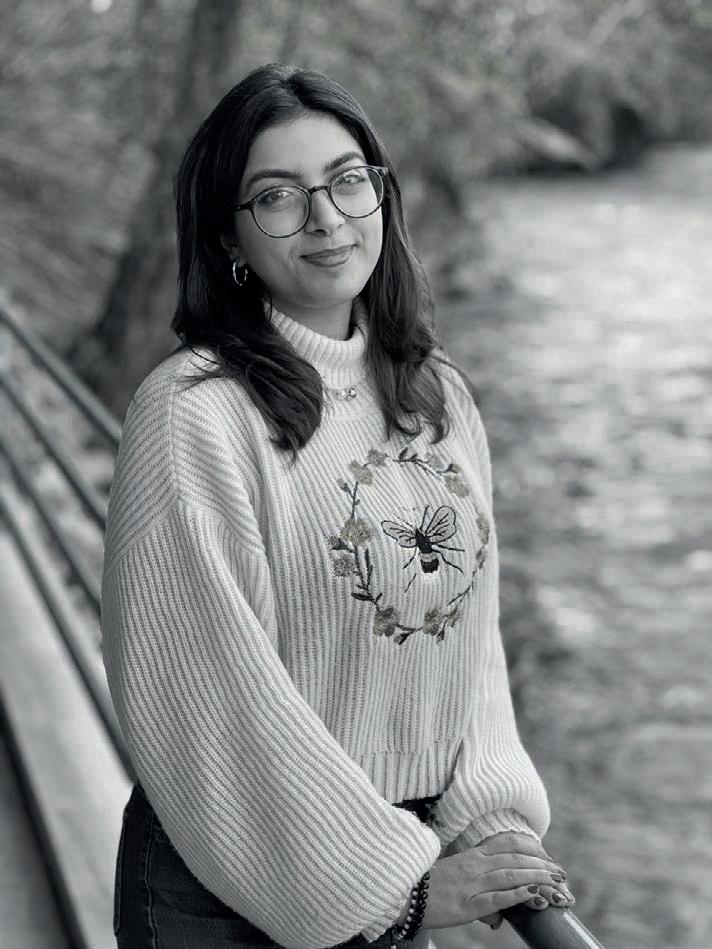
LANGUAGES
English
French Arabic
Spanish
TRAVELS
Bankok, Thailand
Rome & Naples, Italy
Detroit, Michigan
Los Angeles, California
Orlando, Florida
Cairo, Egypt
Siwa Oasis
Paris, France
HOBBIES
- Drawing, Inking, Painting
- Storytelling in all mediums
- Crafting, Building, Sewing
- Learning new softwares
- Exploring new mediums
- Mechanisms and Coding
CONTACT
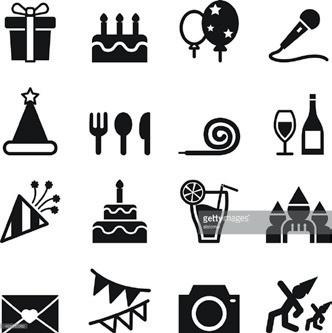
Tala Farraj
I am a highly motivated and creative architect with 3+ years of experience. I graduated from the American University of Beirut in 2020 with a strong passion for Design and Storytelling. I can tackle projects of various scales and thrive for innovation in everything I take on. I am interested in creating spaces of connection, community, and exchange.
EXPERIENCE
Junior Architect at Interfield - Sept. 2021 - Current
- Drew construction drawings and worked in tandem with engineers; communicated problems and proposed creative solutions.
- Took the initiative to propose design options early on and, as a result, was given the opportunity to design facades, plan layouts and interiors.
- Pushed the proposed designs to be more social and collaborative; modernized the facades, proposed arguments which captured client and investor interest.
Architect intern at Zaher Abdallah Architects - Feb. 2021 - Aug. 2021
- Proposed furnished & modified plans according to client needs.
- Drew & Rendered interior elevations; Participated in client meetings.
Remote Office Manager at PRN Consultancy, Michigan - 2020 - 2021
- Drew detailed property plans for house modifications following strict local regulations & took the initiative to propose design solutions.
- Monitored, Reported & Archived property lead inspection outcomes.
Architect Volunteer with Frontline Engineers - Aug. 2020
- Participated in damage assessment surveying with a team of engineers and architects to deal with the aftermath of the Beirut explosion.
Architecture Intern at East Architecture Studio - Summer 2019
- Designed a massing proposal for a large-scale project, fixed 2D drawings, built detailed 3D models, built detailed physical models.
Archassistant and AUB representative at Arab Architects Award - 2018
- Supervisor and intermediary between AUB archassistants and members of the Order of Engineers and Architects. (volunteering)
- Accompanied architect participants and interviewed them.
Member and Writer for DI-LAB team in Siwa Oasis - 2018
- Designed & produced drawings for the Museum of Earth Architecture in Siwa; Surveyed, Designed and Built a Communal Space, while in direct contact with the clients; Maintained a detailed journal of daily progress.
SOFTWARE
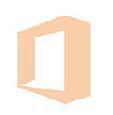
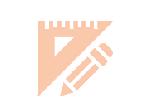
Oct. 6th, 1997
Choueifat, Lebanon
+96170801313
tala.farraj.97@gmail.com

@tala_farraj12

@inkustrations
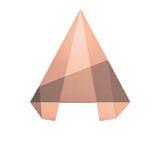
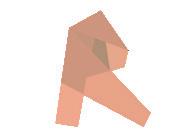
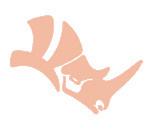
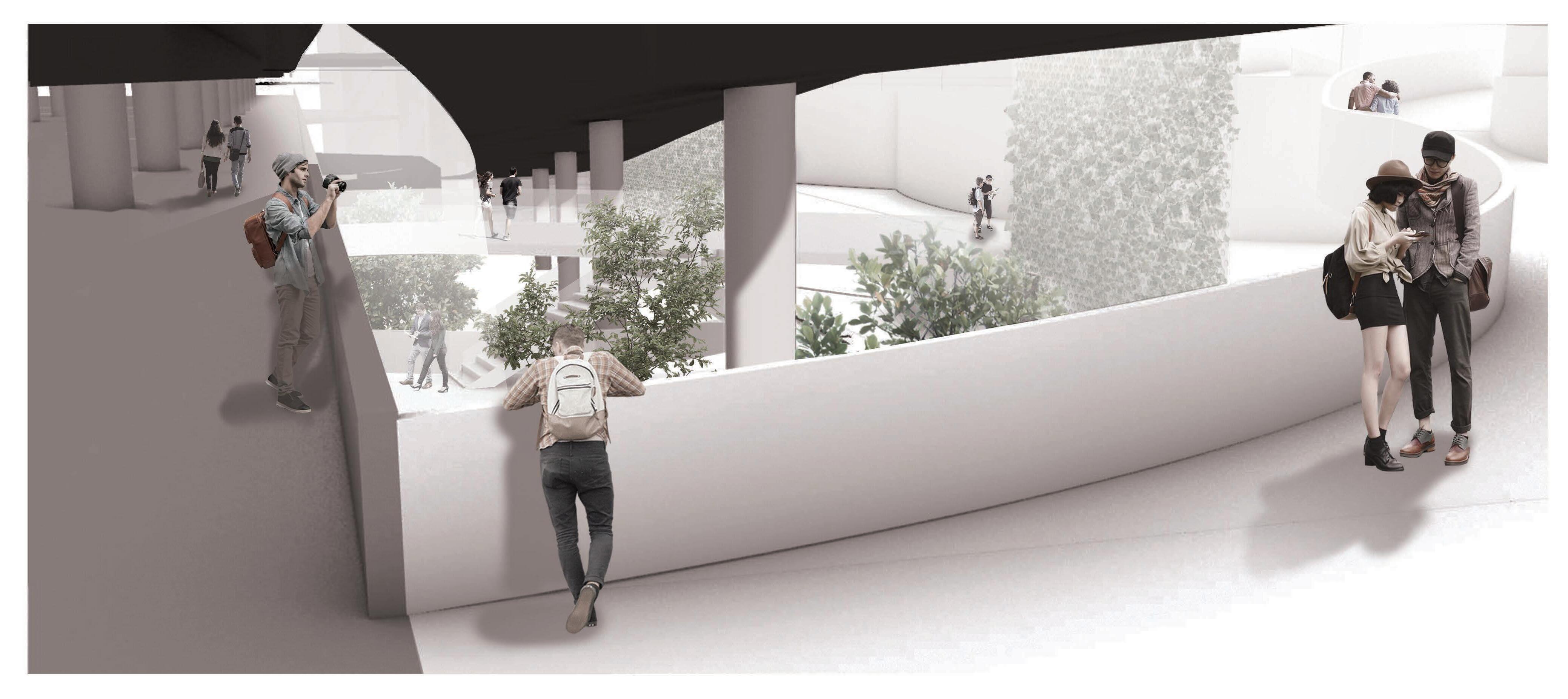
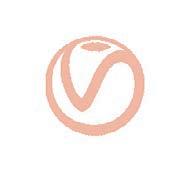
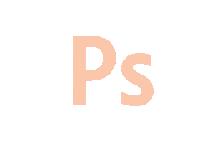
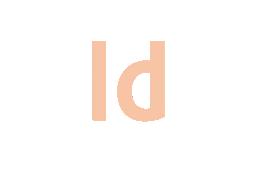
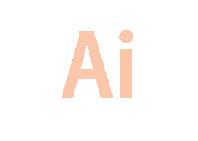



THE RETAIL CENTER

Community Retail Center Interfield - 2022
Community Art Center Final Year Project - AUB - 2020
Maker’s Factory 3rd Year Project - AUB - 2018
- Community-centered design
- Renders
- Execution drawings
- Community-Centered Design
- High-Concept
- Diagrams
- Community-Centered Design
- Model Making
Seafront Redesign
Pair work - 4th year - AUB - 2019
Vertical Urban Gym 4th year - AUB - 2019
Sports Store Interior
Freelance - 2022 (Built + Ongoing)
- Community-Centered
- Model Making
- Macro-scale design
- High-Concept
- Model-Making
- Structural-focused
- From Concept to Construction
Interior execution drawings ZA Architects - 2021
- Detailed interior elevations
- Interior execution drawings
The Retail Center
Design, Drawings & 3D Models - Interfield - 2022
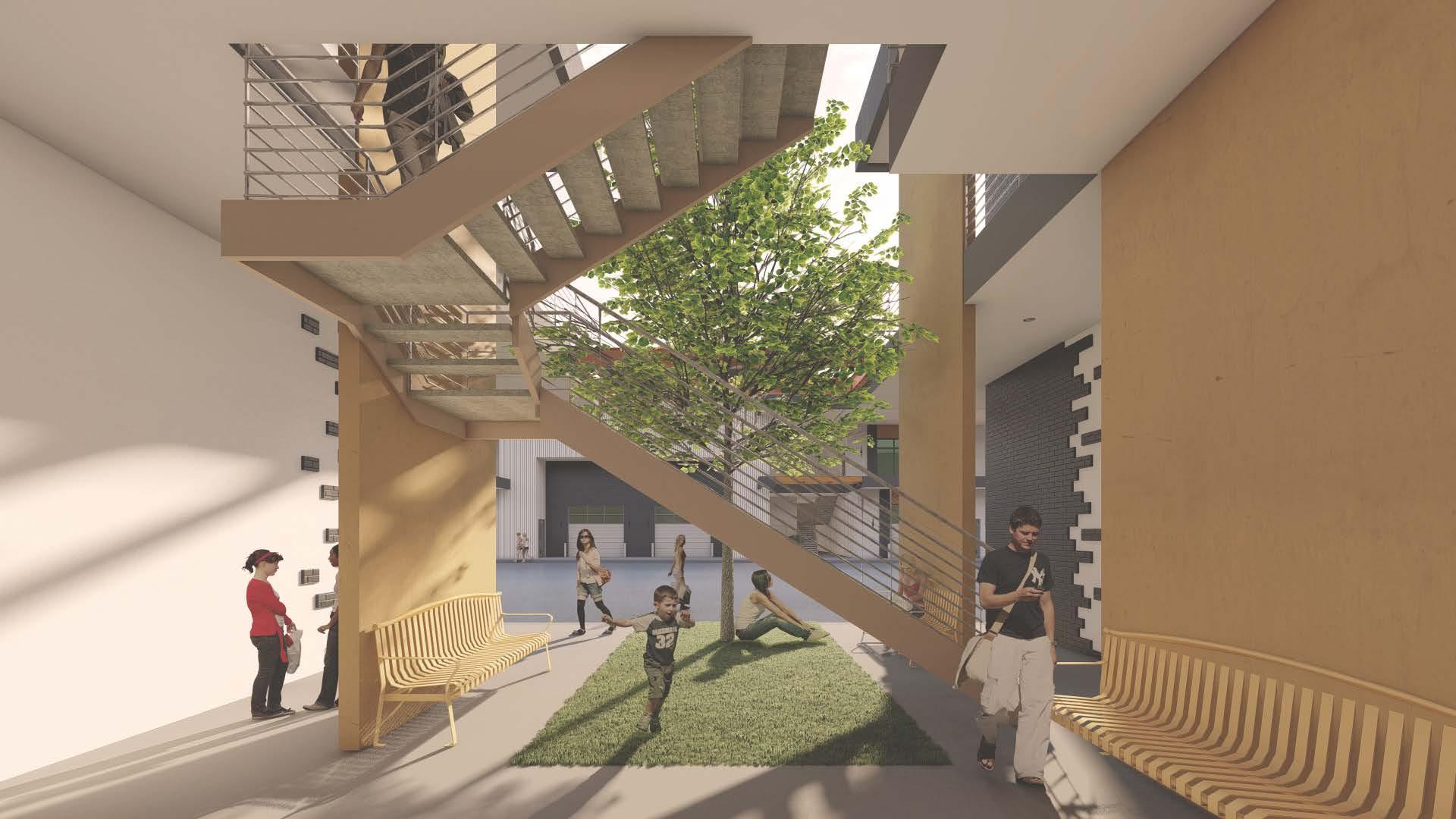
The Retail Center challenges the norm of the overly commercial, capital-focused retail center in the outskirts of Houston, Texas. While it still houses various retail stores, it stands loud and proud with an explosion of colors and greenery in the largely monotone mixed-use neighborhood. On the ground floor, visitors sit in the shades of the trees, stroll under colorful canopies, and rest surrounded by life while waiting to resume their shopping spree. On the floor above, rented offices fill to the brim with ideas and innovation, teams cycling through, lectures and exhibitions fuel the constant vertical movement through the building. A large mural -a collaboration with a local artist- attracts the youth and kick-starts the project’s social media presence. The main building is guarded on both sides by two shorter buildings, a warehouse and more retail stores, mirroring the main building with its materials but not taking away its spotlight. The project is playful through and through, from the layout to the circulation to the details of the materials.
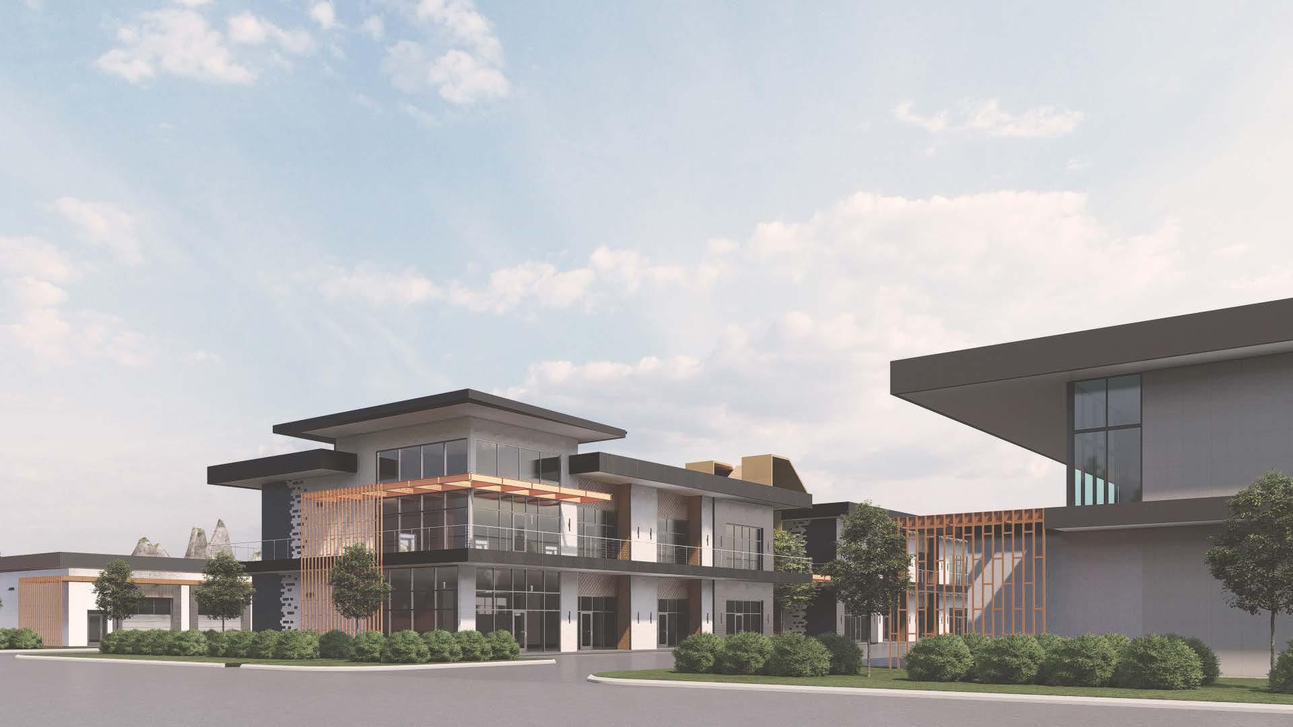
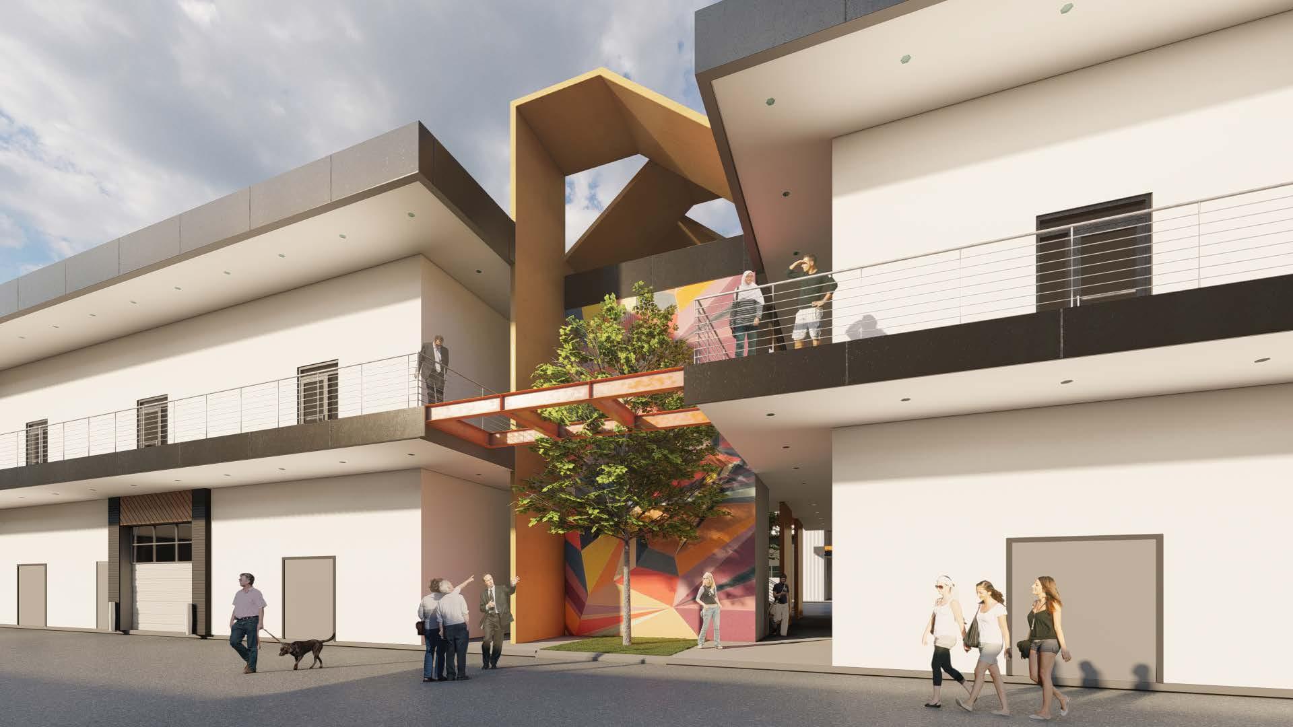
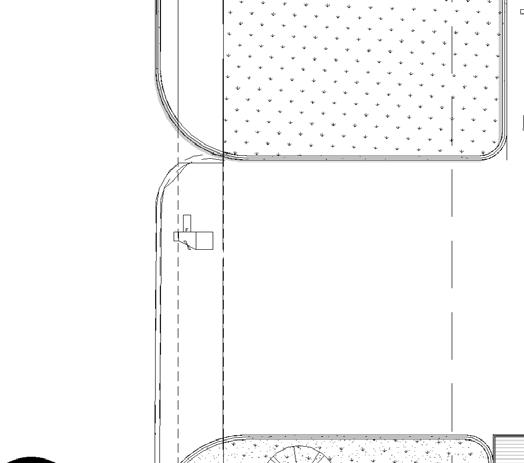




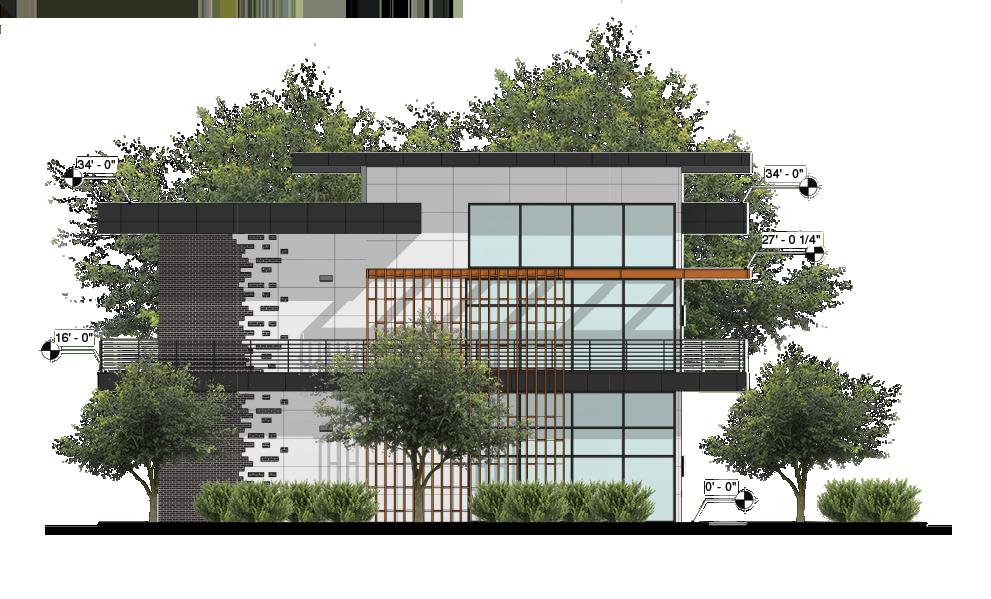
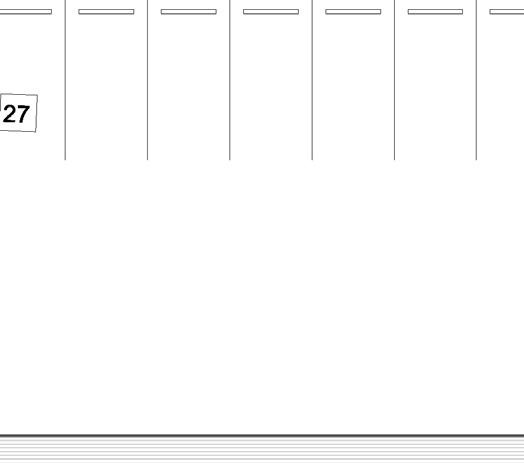
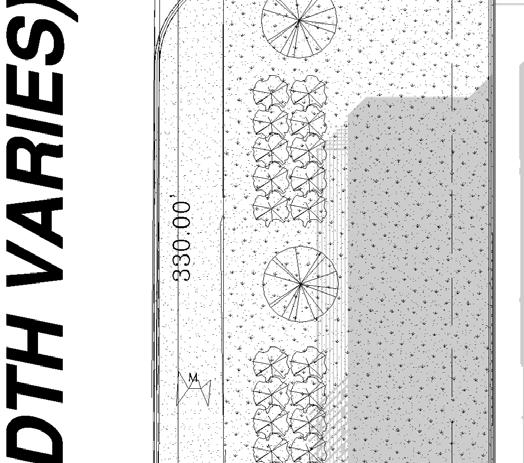
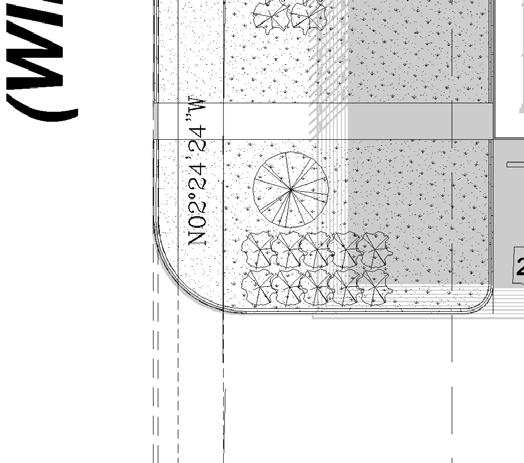

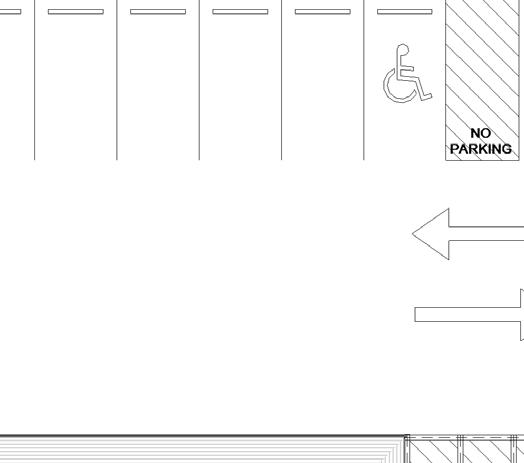
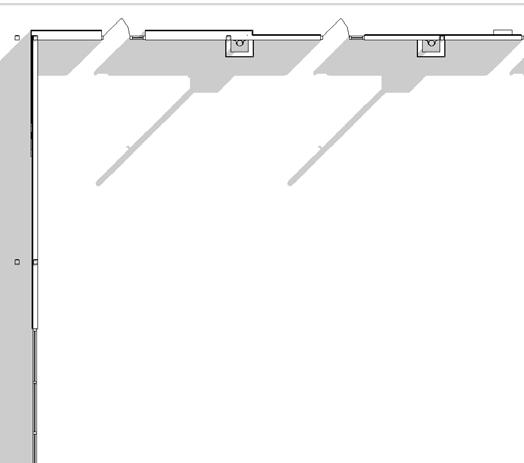
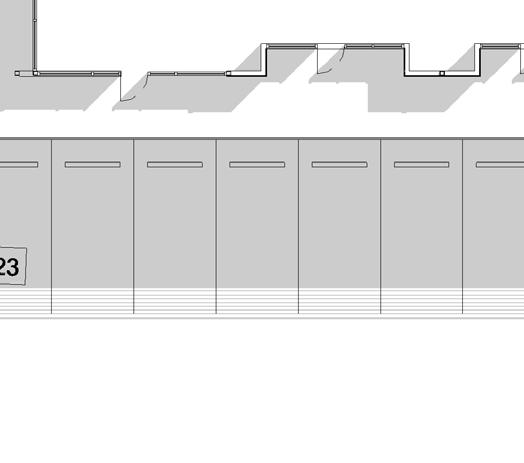
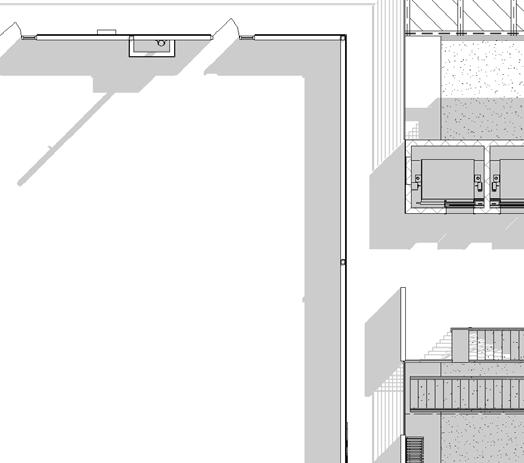
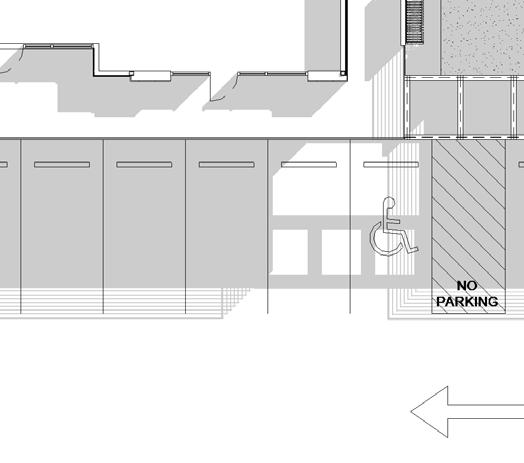

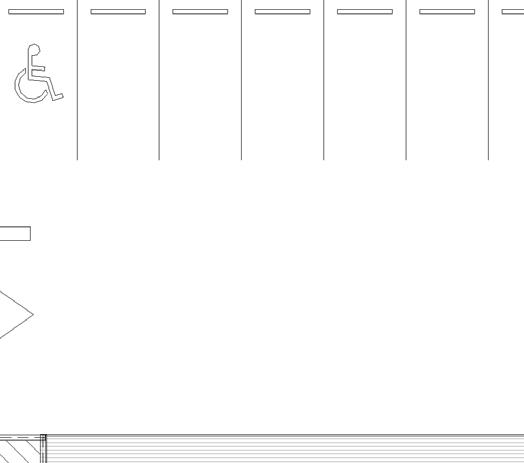
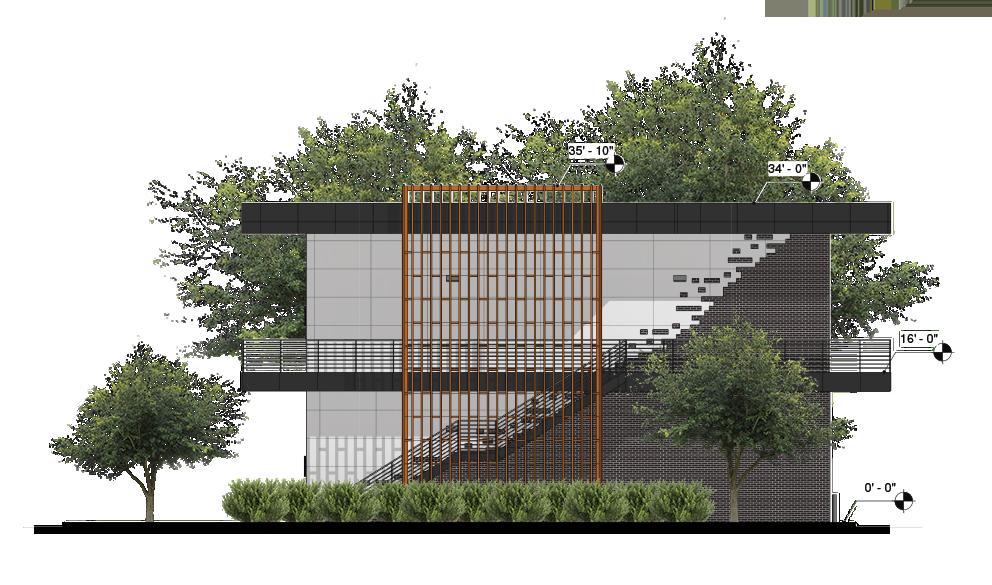
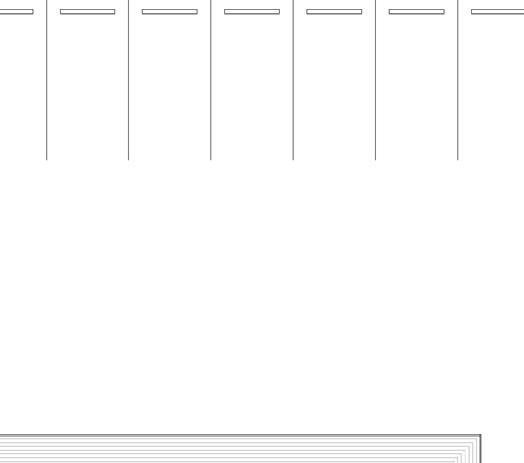
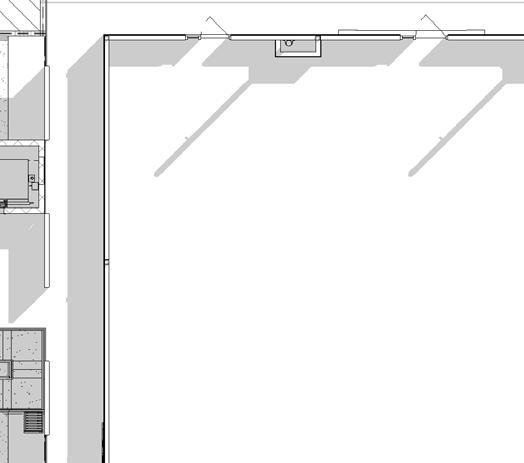
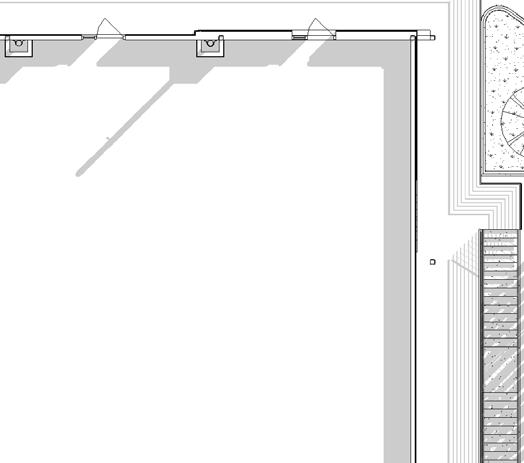
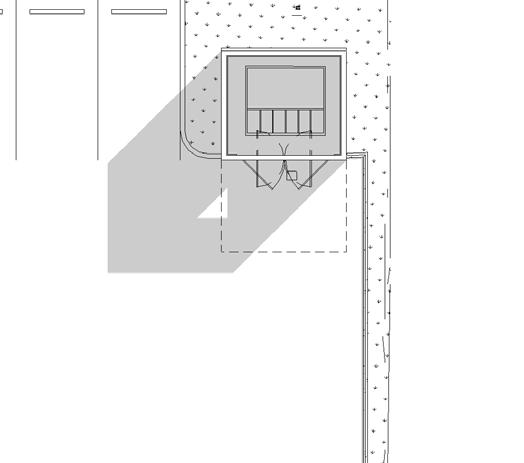
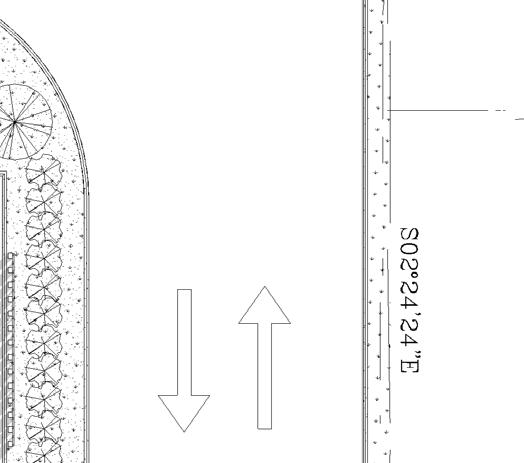
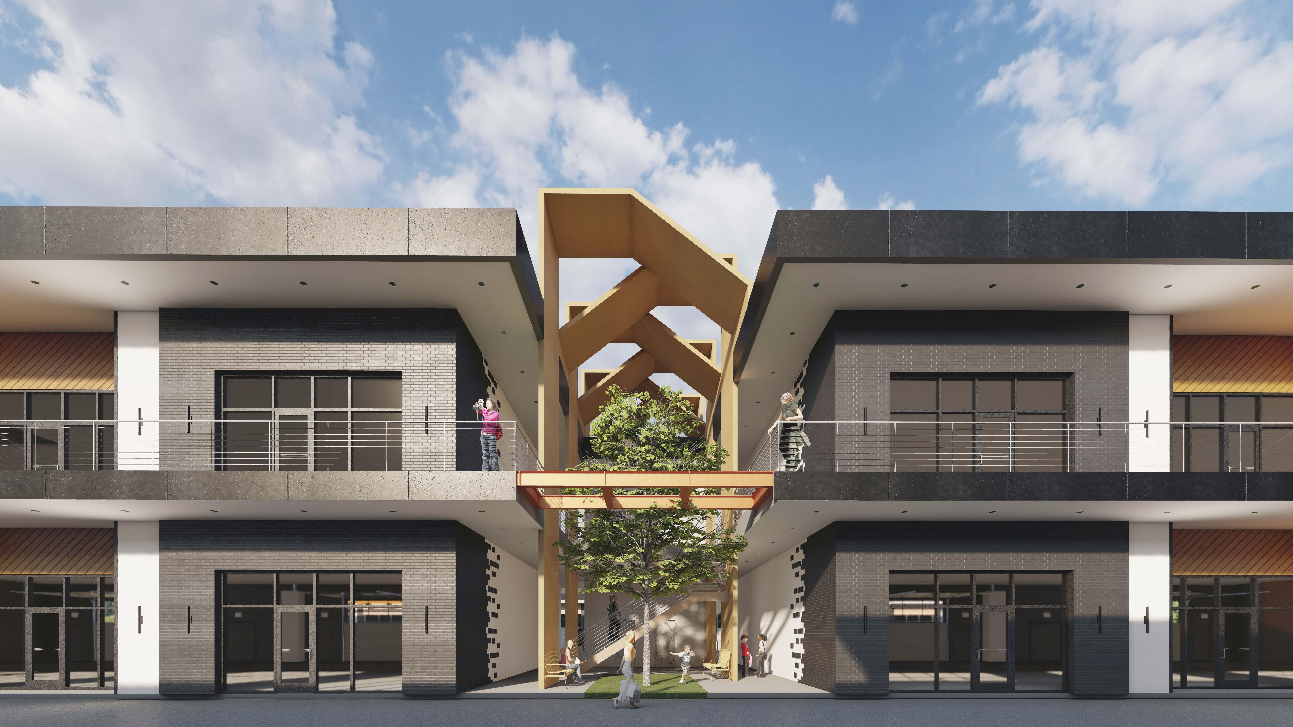
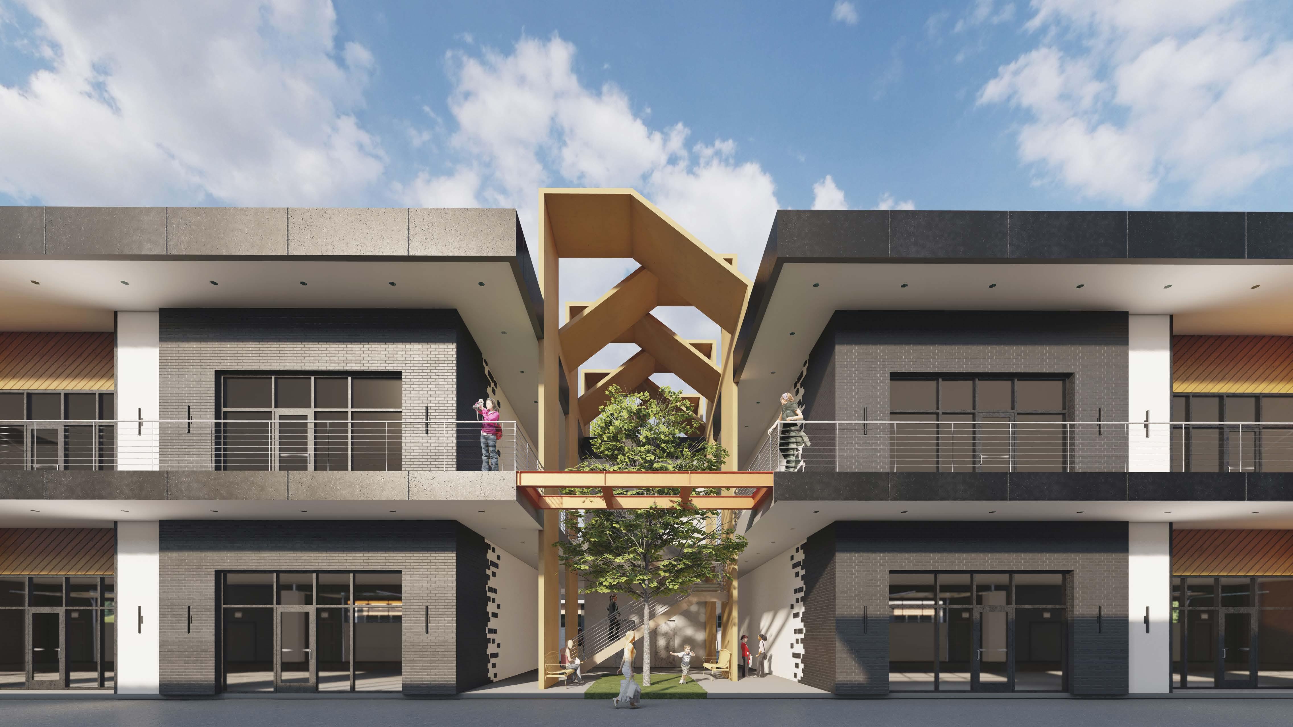
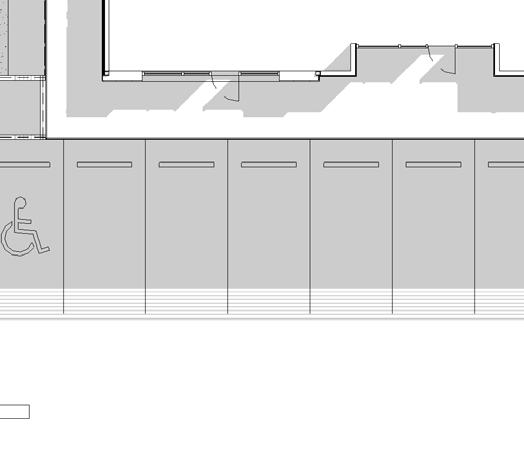
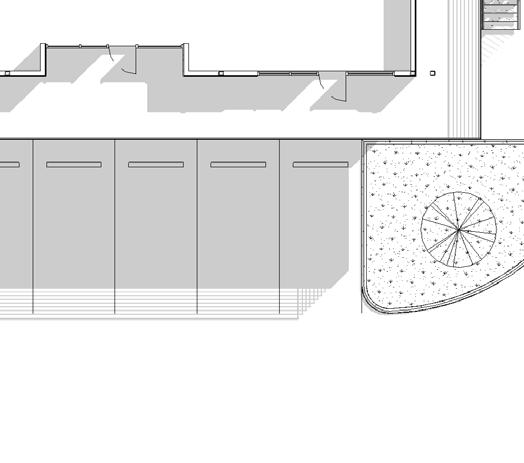
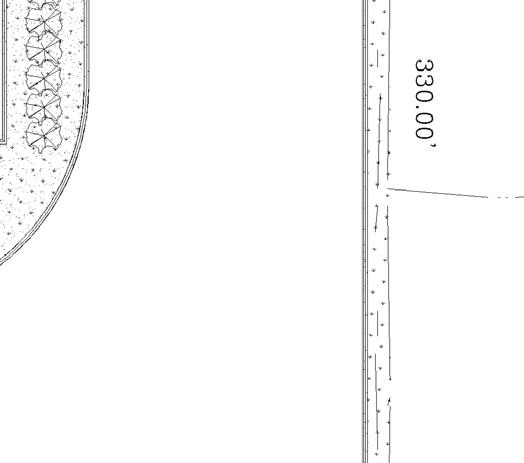
South Elevation

TPO ROOFING SYSTEM OVER 5" RIGID INSULATION OVER METAL DECKING, R28


TPO ROOFING SYSTEM OVER 5" RIGID INSULATION OVER METAL DECKING, R28

BATT CAVITY WALL INSULATION, R19 MINIMUM
LIGHT GAUGE METAL FRAMING (RE: STRUCTURAL DRAWINGS)
WALL METAL PANELS WITH KYNAR 500 FINISH (RE: EXTERIOR MATERIAL SCHEDULE ON SHEET A2.10)
CODE COMPLIANT WATER RESISTIVE BARRIER OR TYVEK OVER 5/8" DENSGLASS SHEATHING
WALL METAL PANELS WITH KYNAR 500 FINISH (RE: EXTERIOR MATERIAL SCHEDULE ON SHEET A2.10)
CONTINUOUS WALL INSULATION
ALUMINUM STOREFRONT SYSTEM WITH 1" THICK INSULATING TEMPERED LOW E GLASS ON THE OUTSIDE (RE: WINDOW SCHEDULE)
WALL METAL PANELS WITH KYNAR 500 FINISH (RE: EXTERIOR MATERIAL SCHEDULE ON SHEET A2.10)
LIGHT GAUGE METAL FRAMING (RE: STRUCTURAL DRAWINGS)
CODE COMPLIANT WATER RESISTIVE BARRIER OR TYVEK OVER 5/8" DENSGLASS SHEATHING BATT CAVITY WALL INSULATION, R19 MINIMUM
WALL METAL PANELS WITH KYNAR 500 FINISH (RE: EXTERIOR MATERIAL SCHEDULE ON SHEET A2.10)
EXTERIOR DOUBLE DOOR 72" X 84" (RE: DOOR SCHEDULE)
CONCRETE SLAB (RE: FOUNDATION DRAWINGS)
15 MIL VAPOR BARRIER SELECT FILL PRE FINISHED GALVANIZED METAL CAP FLASHING
A2.10)
BATT CAVITY WALL INSULATION, R19 MINIMUM
LIGHT GAUGE METAL FRAMING (RE: STRUCTURAL DRAWINGS)
CODE COMPLIANT WATER RESISTIVE BARRIER OR TYVEK OVER 5/8" DENSGLASS SHEATHING
WALL METAL PANELS WITH KYNAR 500 FINISH (RE: EXTERIOR MATERIAL SCHEDULE ON SHEET A2.10)
CONTINUOUS WALL INSULATION 0.75", R5 MINIMUM
ALUMINUM STOREFRONT SYSTEM WITH 1" THICK INSULATING TEMPERED LOW E GLASS ON THE OUTSIDE (RE: WINDOW SCHEDULE)
WALL METAL PANELS WITH KYNAR 500 FINISH (RE: EXTERIOR MATERIAL SCHEDULE ON SHEET A2.10)
BATT CAVITY WALL INSULATION, R19 MINIMUM
LIGHT GAUGE METAL FRAMING (RE: STRUCTURAL DRAWINGS)
CODE COMPLIANT WATER RESISTIVE BARRIER OR TYVEK OVER 5/8" DENSGLASS SHEATHING
WOOD PANELS LONGBOARD (RE: EXTERIOR MATERIAL SCHEDULE ON SHEET A2.10)
CONTINUOUS WALL
0.75", R5 MINIMUM
OVERHEAD DOOR (RE: DOOR SCHEDULE)
CONCRETE SLAB (RE: FOUNDATION DRAWINGS)
15 MIL VAPOR BARRIER SELECT FILL PRE FINISHED GALVANIZED METAL CAP FLASHING
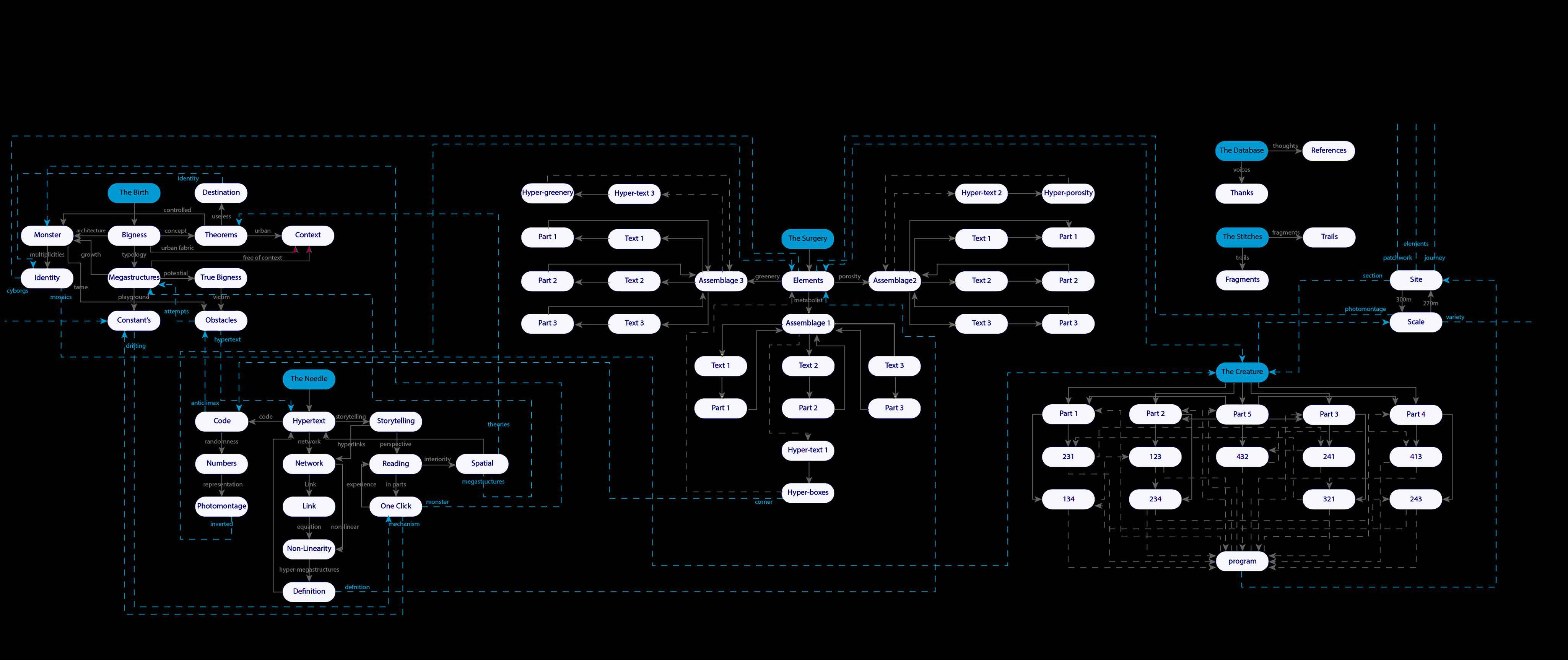






Hypertext is a digital storytelling format where, instead of consecutive chapters, the story is divided into parts interconnected with hyperlinks.

From the reader’s perspective, the story is built piece by piece depending on the choices made, a digital patchwork of events/ moments.
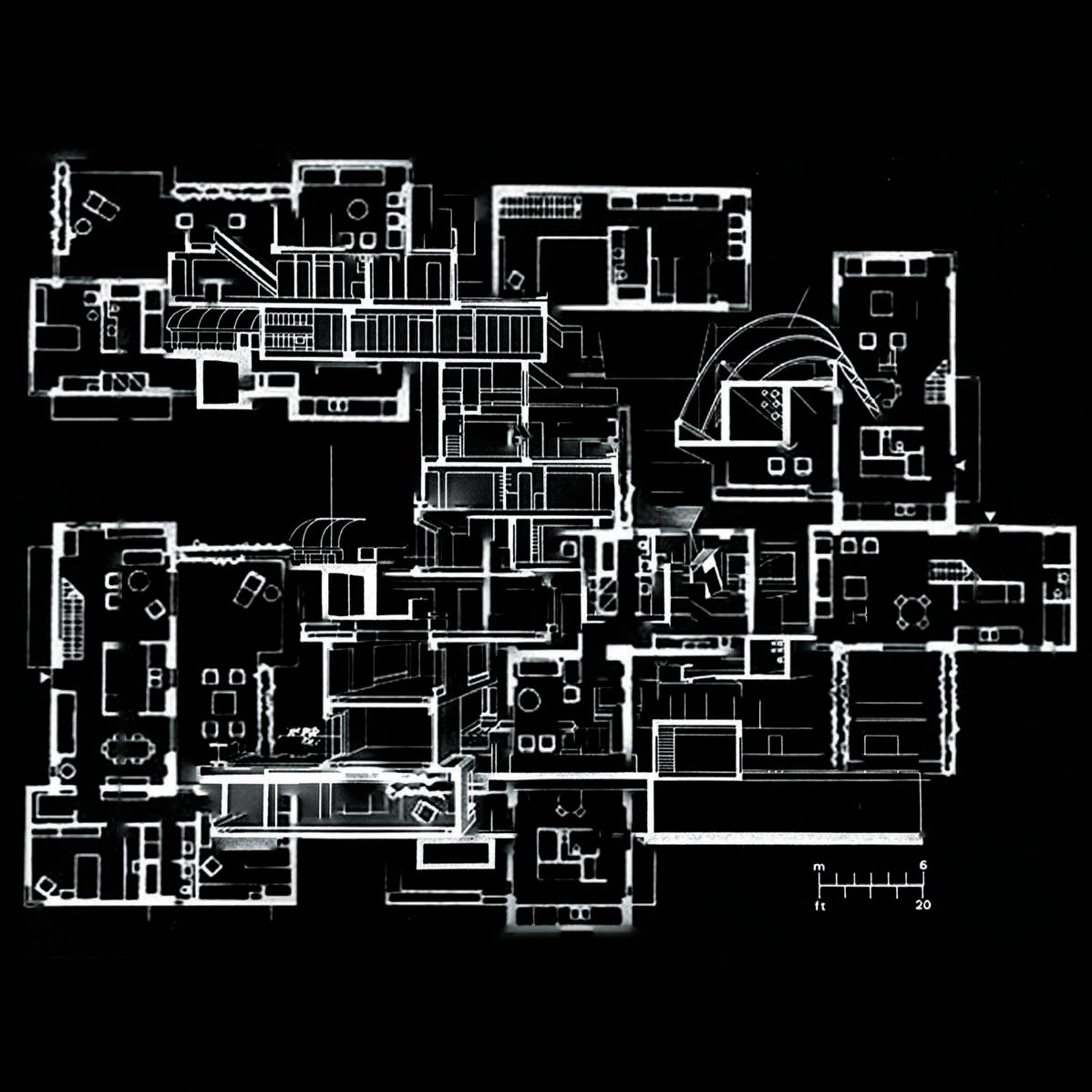
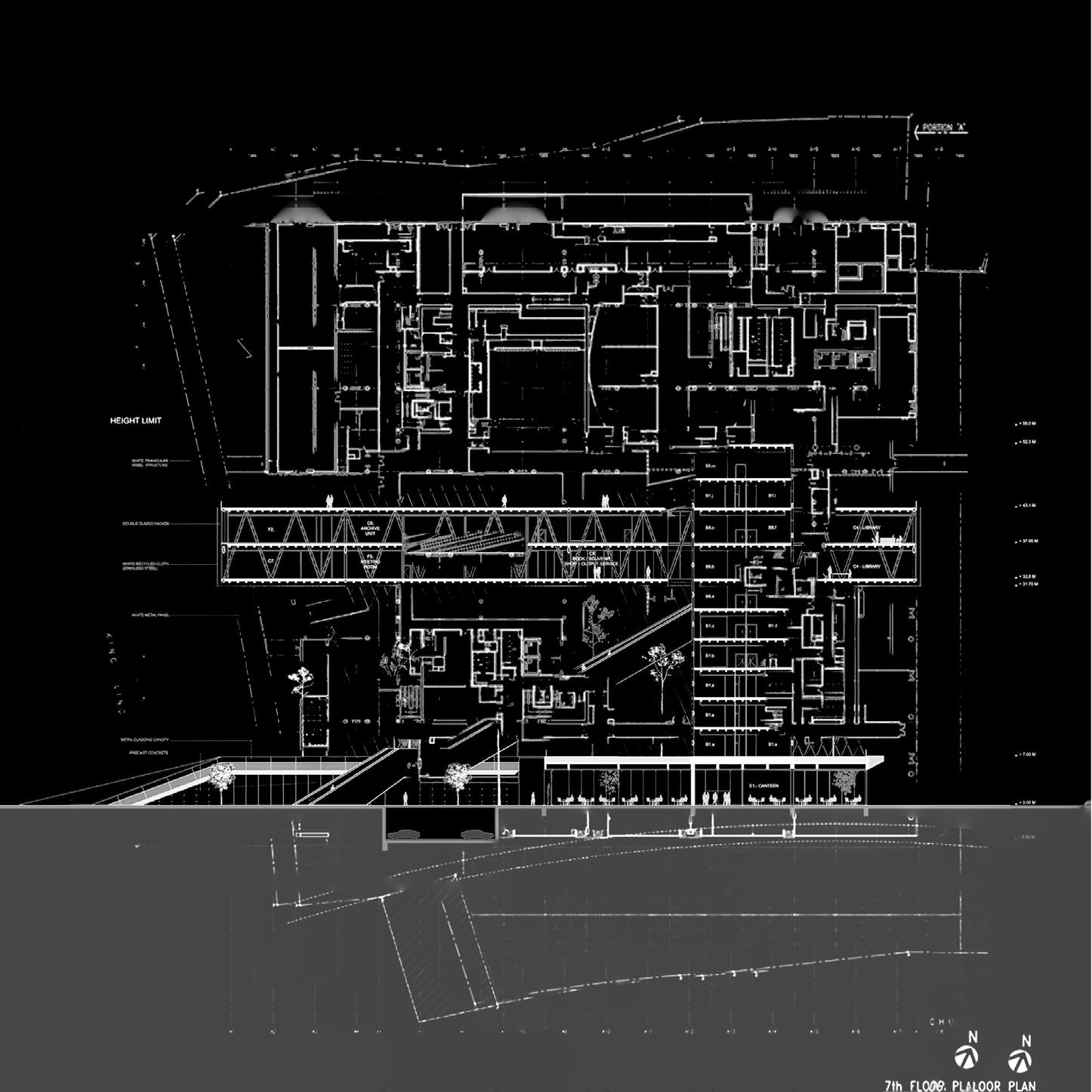
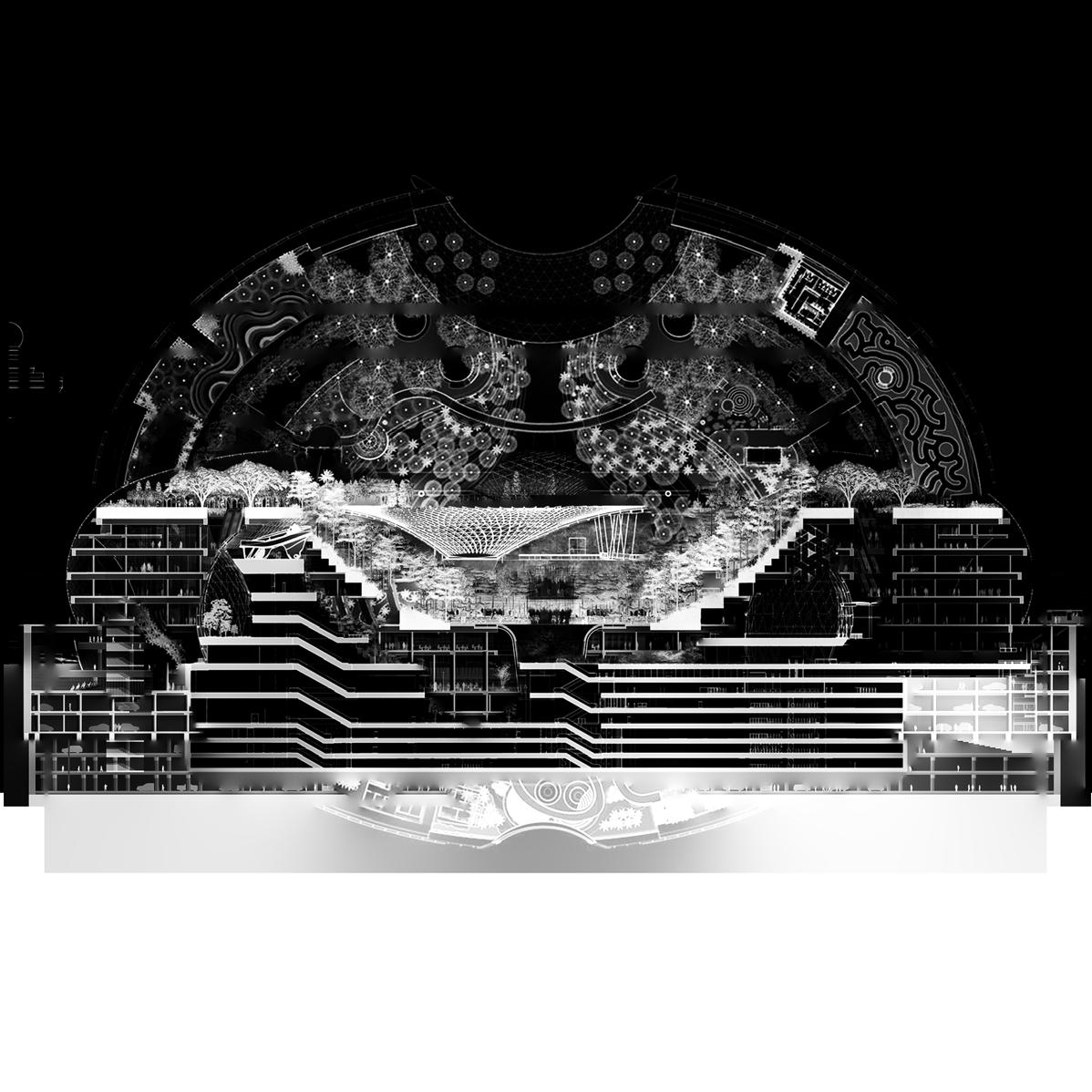
Using the three main pillars of a creative city (individuality, porosity, and greenery), the hypertext’s code generates architectural representations of spatial hypertext.
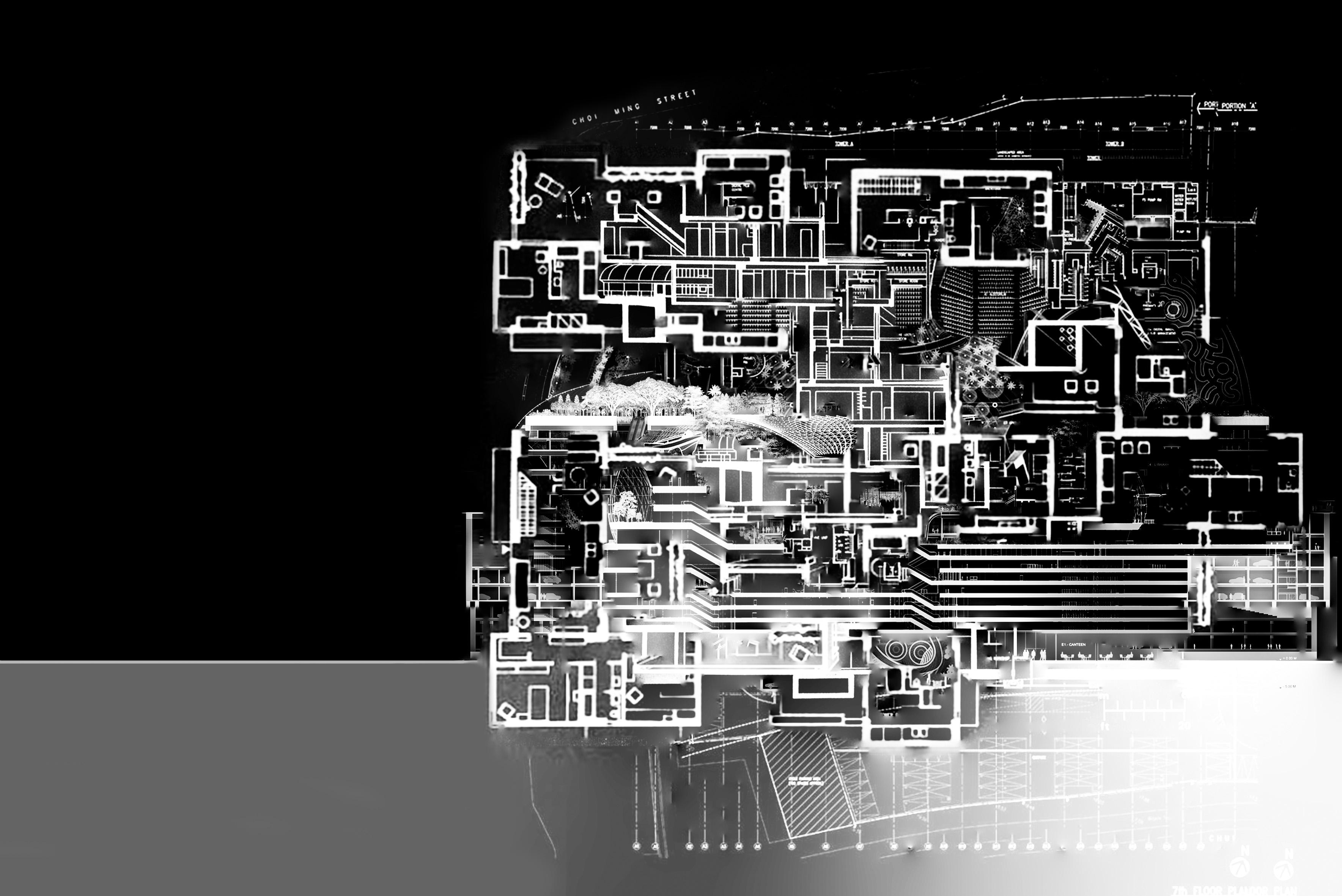
Independence
Porosity
Greenery
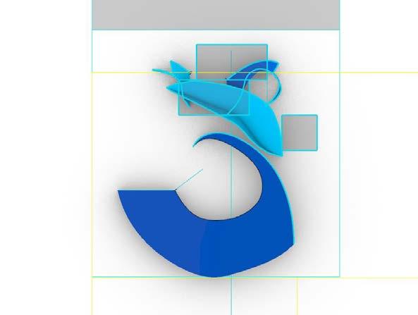
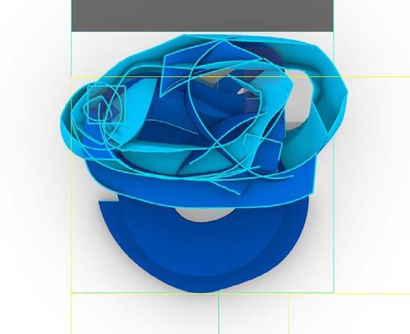
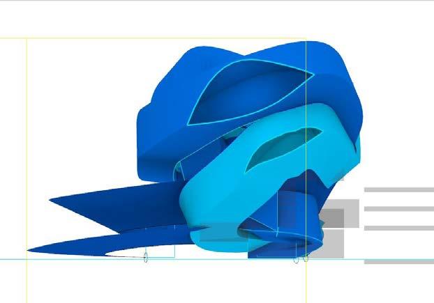
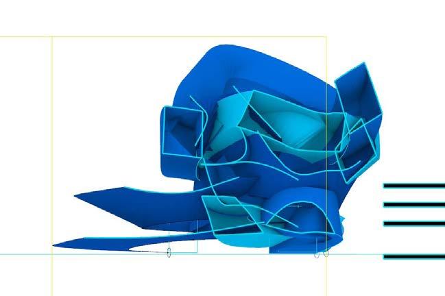
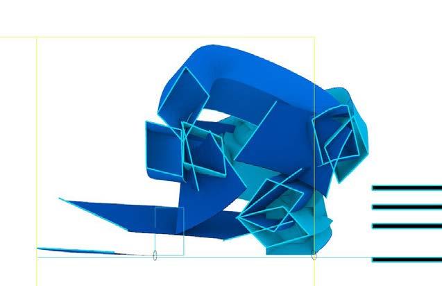
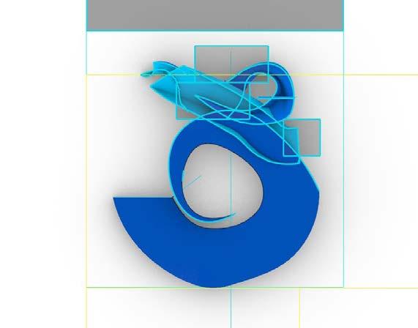
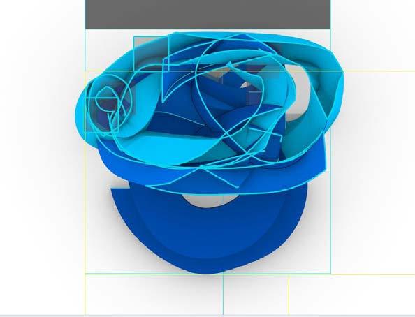
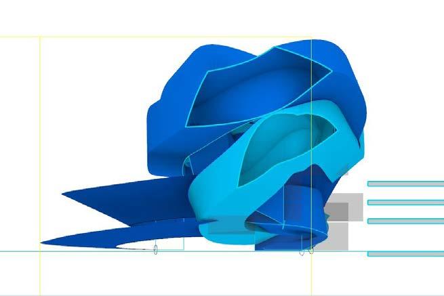
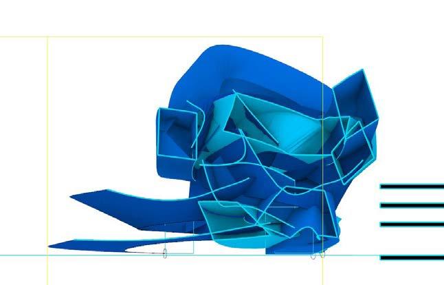
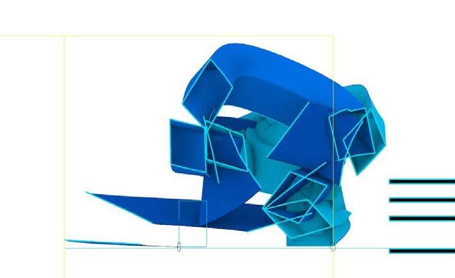
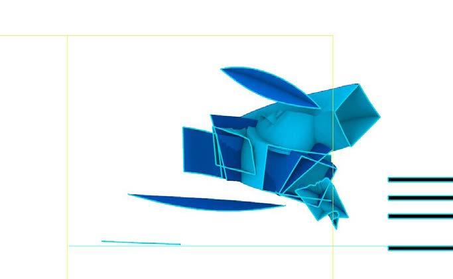
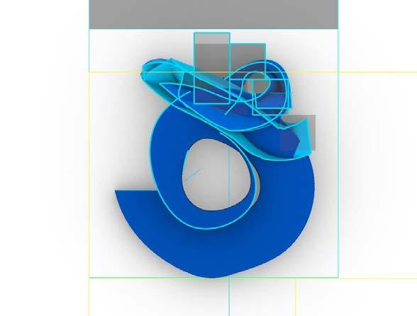
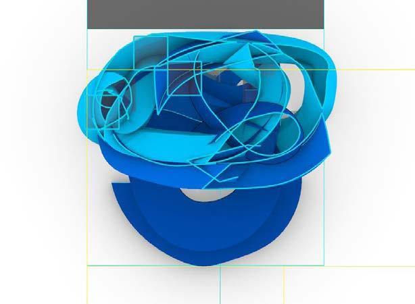
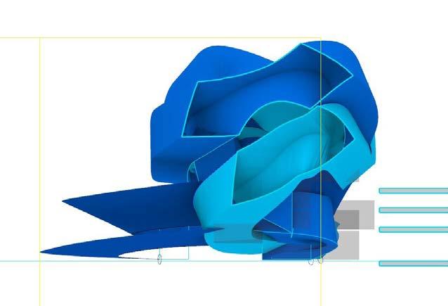
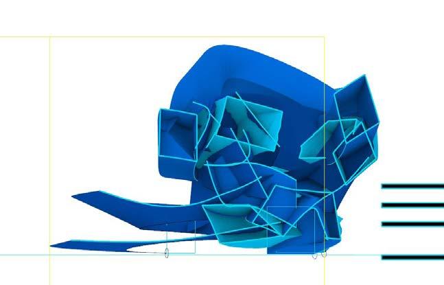
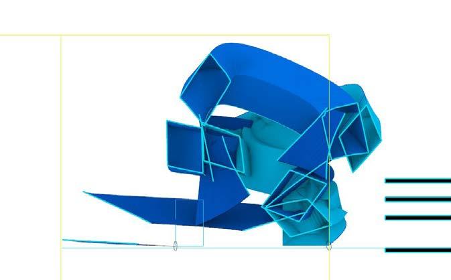
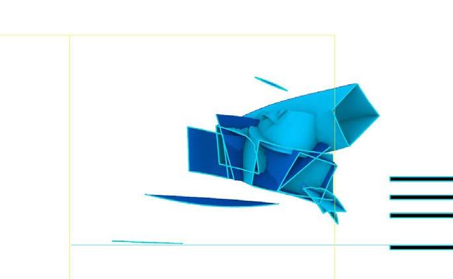
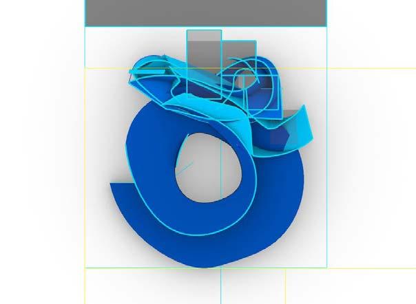
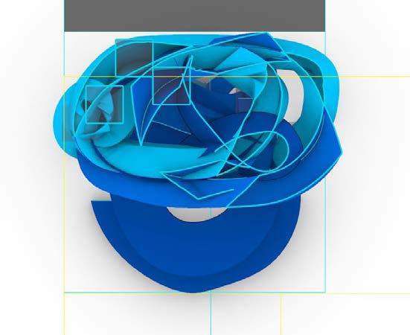
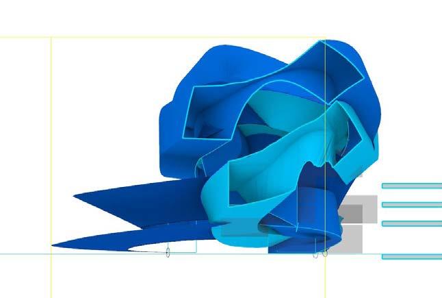
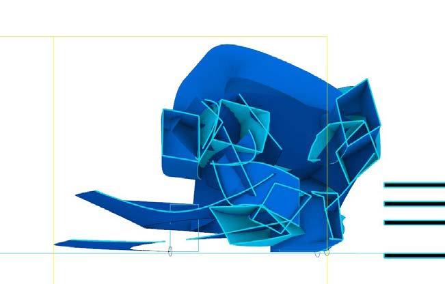
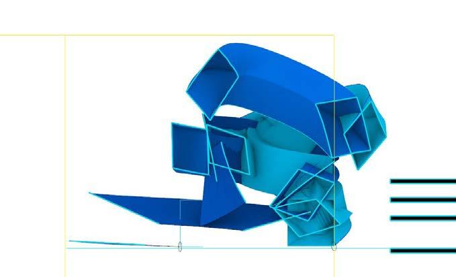
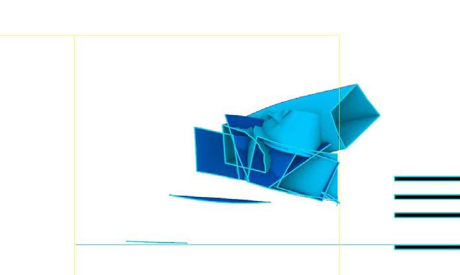
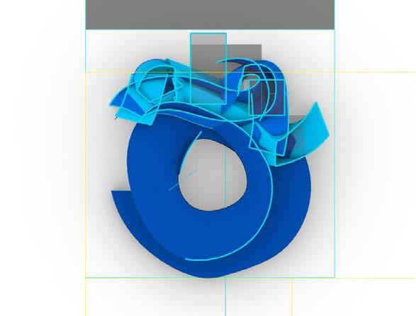
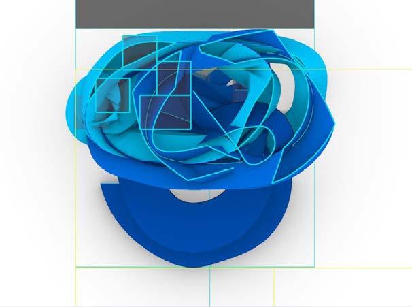
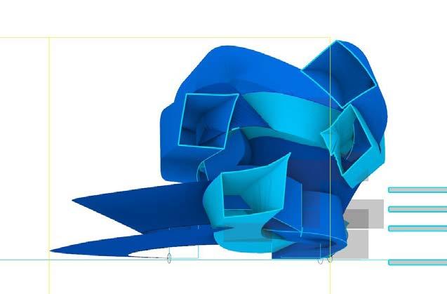
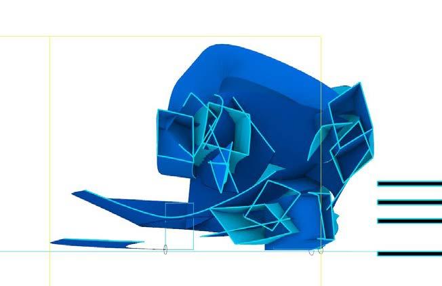
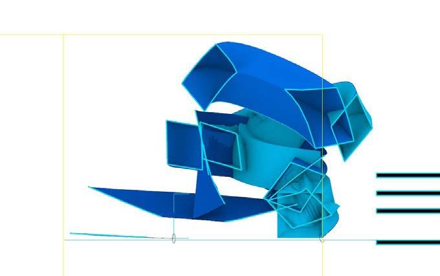
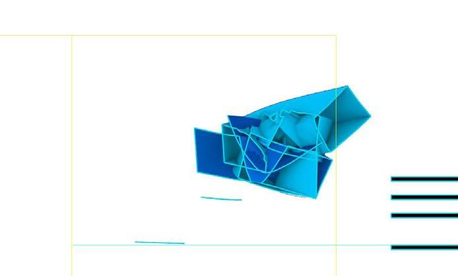
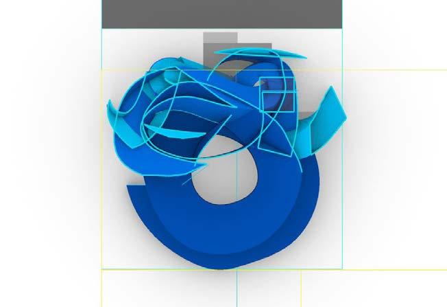
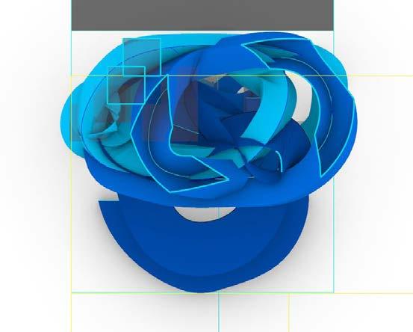
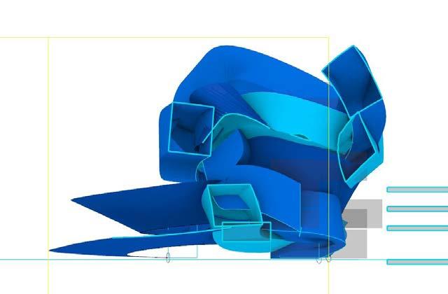
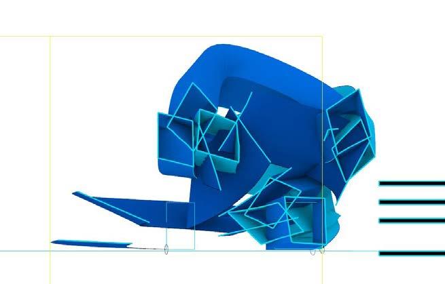
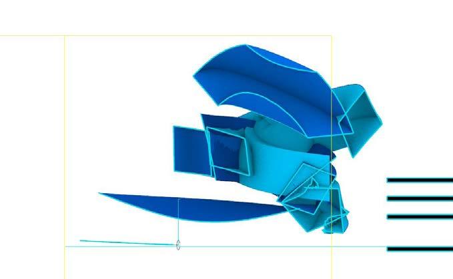
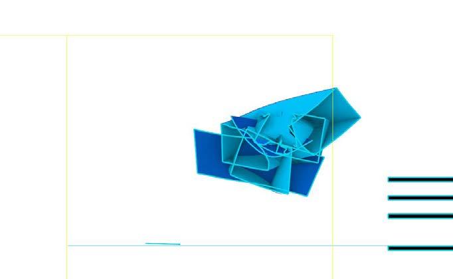
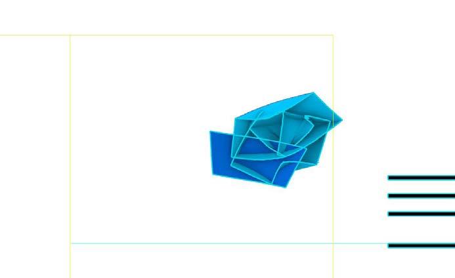
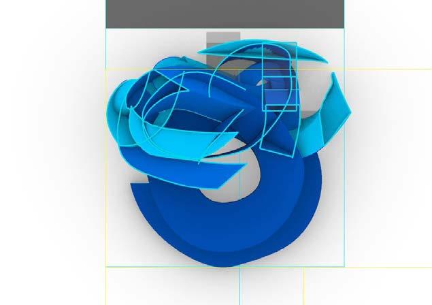
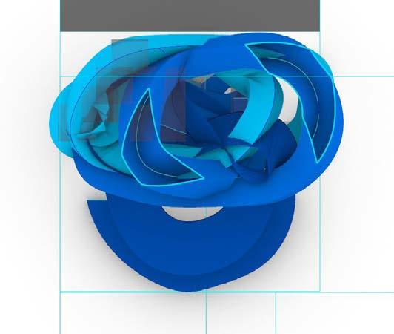
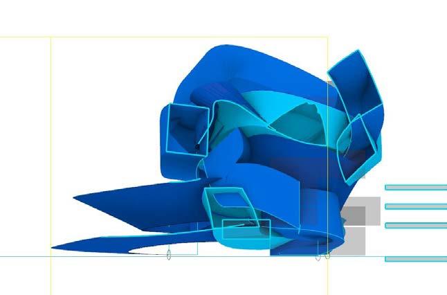
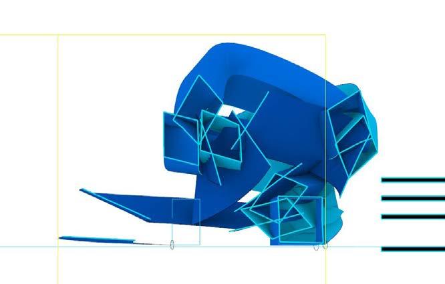
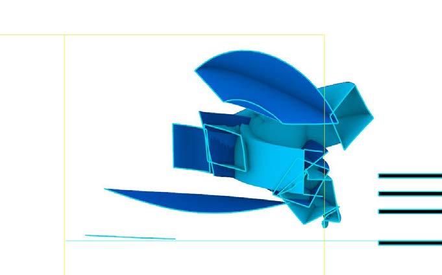
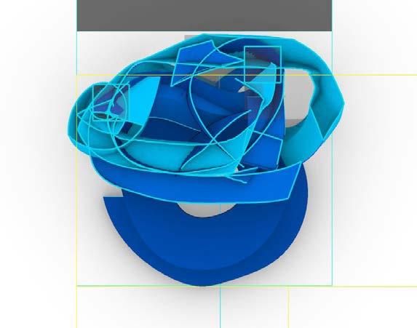
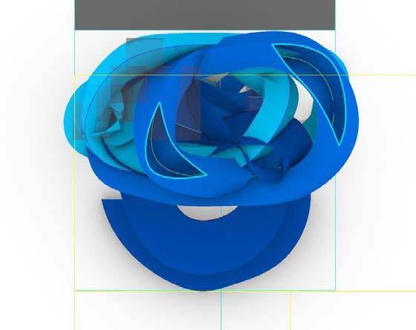
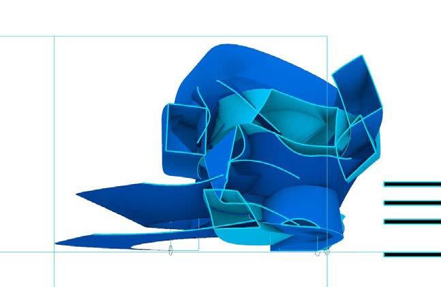
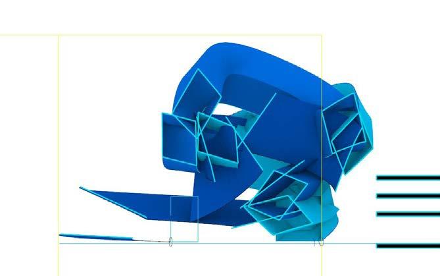
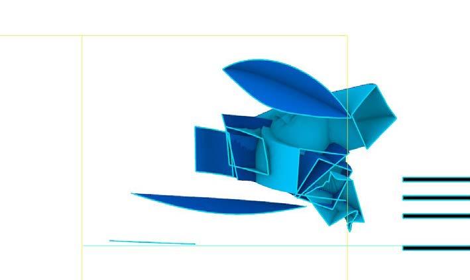
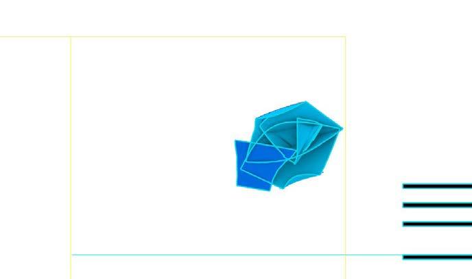
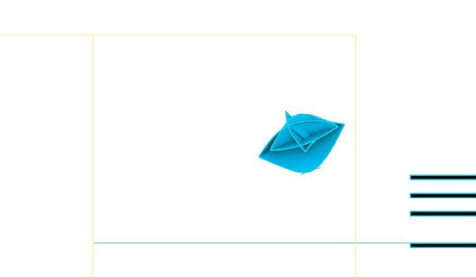
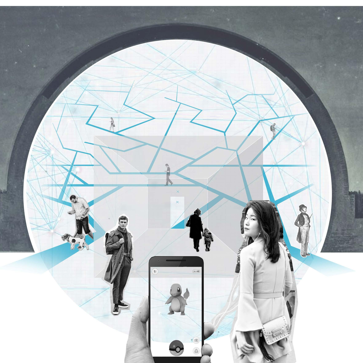
... an architecture of connections and collaborations
A beating transplant ...
The Hyperloop acts as a creative heart getting its strength from and feeding it back to the various creative points around Charles el Helou bridge.
From truck drivers with stories to tell, to amateur sculptors, to art directors, everyone finds a place in this beating center.
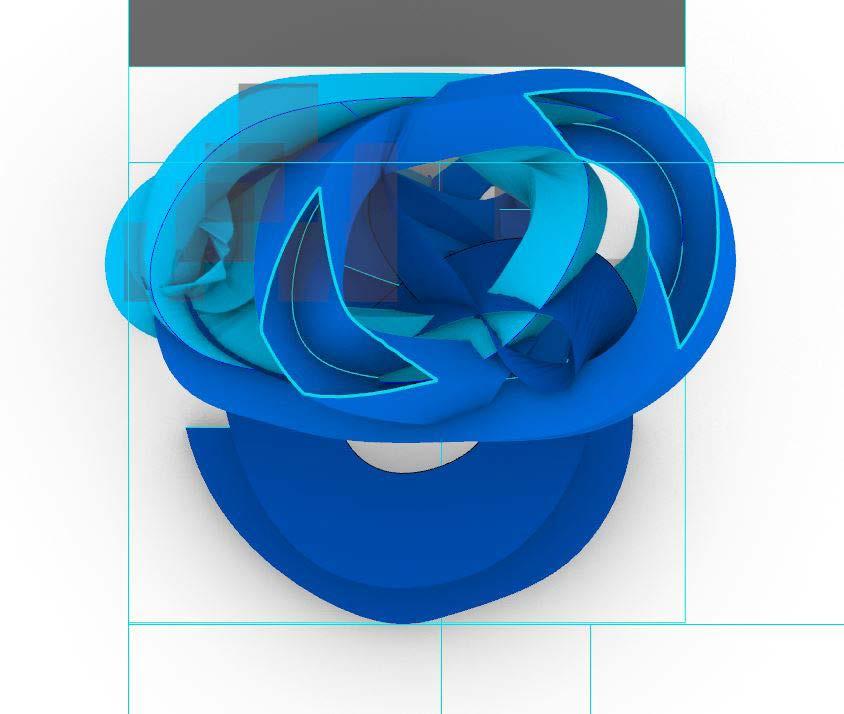
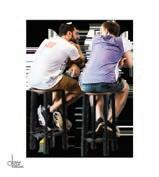
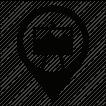
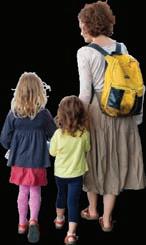

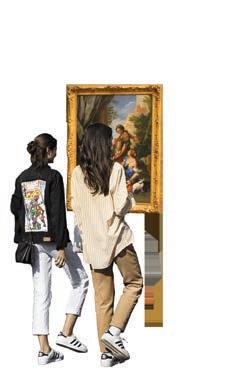
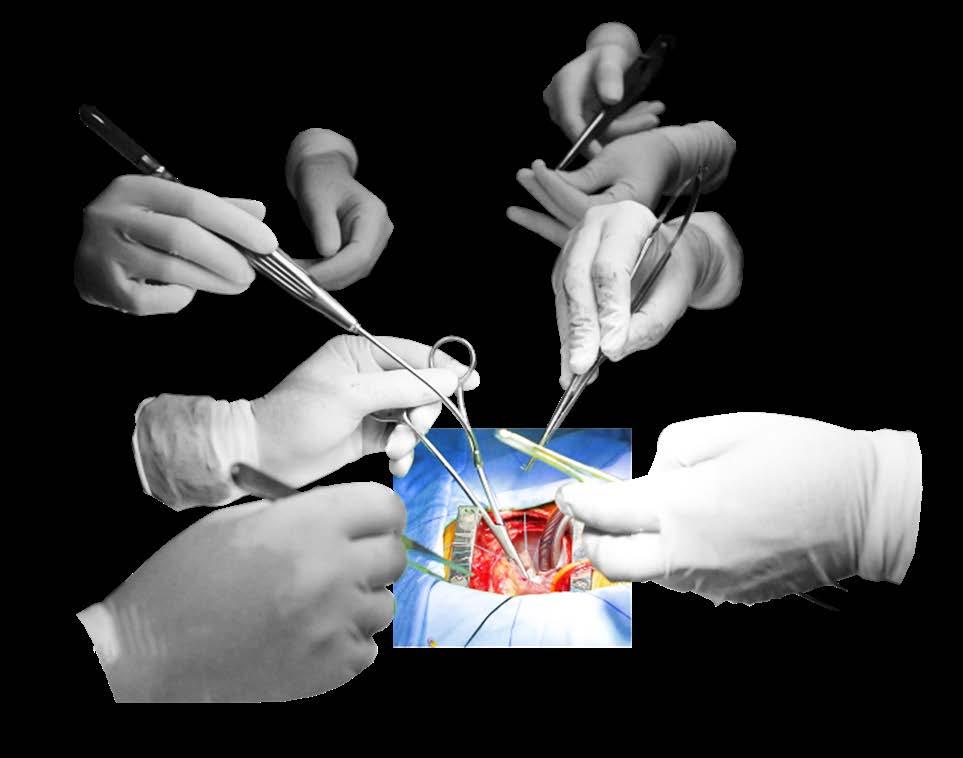



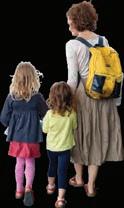
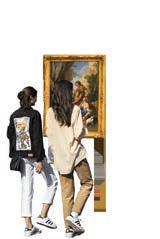
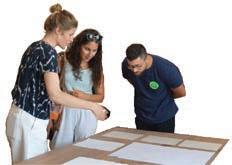

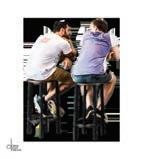


The functions twist and turn around and through each other infinitely.
Like art, there isn’t one starting point and one final goal:
There is only a journey that starts with a spark, somewhere, at some point in time, and continues indefinitely, fueled only by curiosity, passion, and the thrill of adventure.
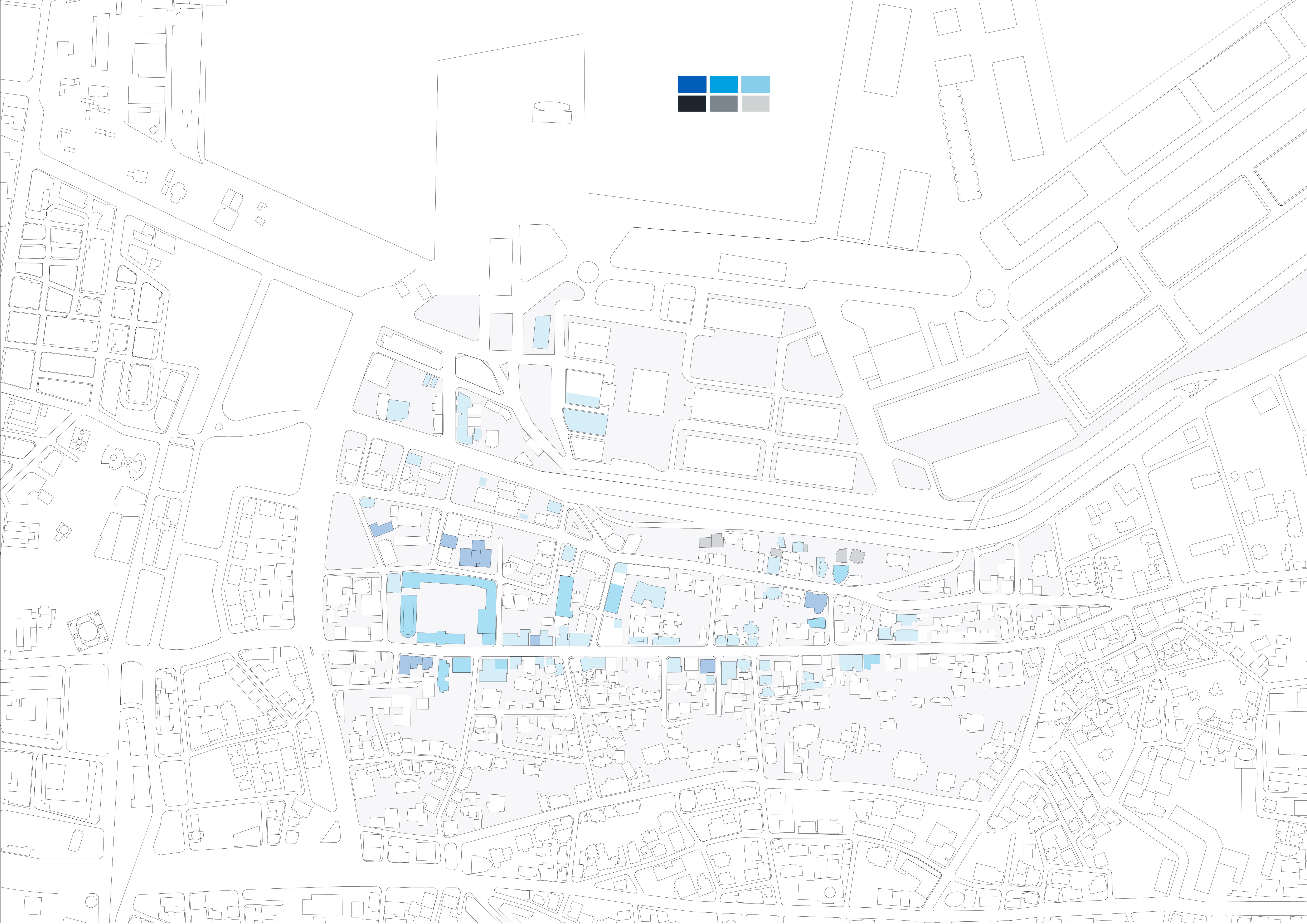
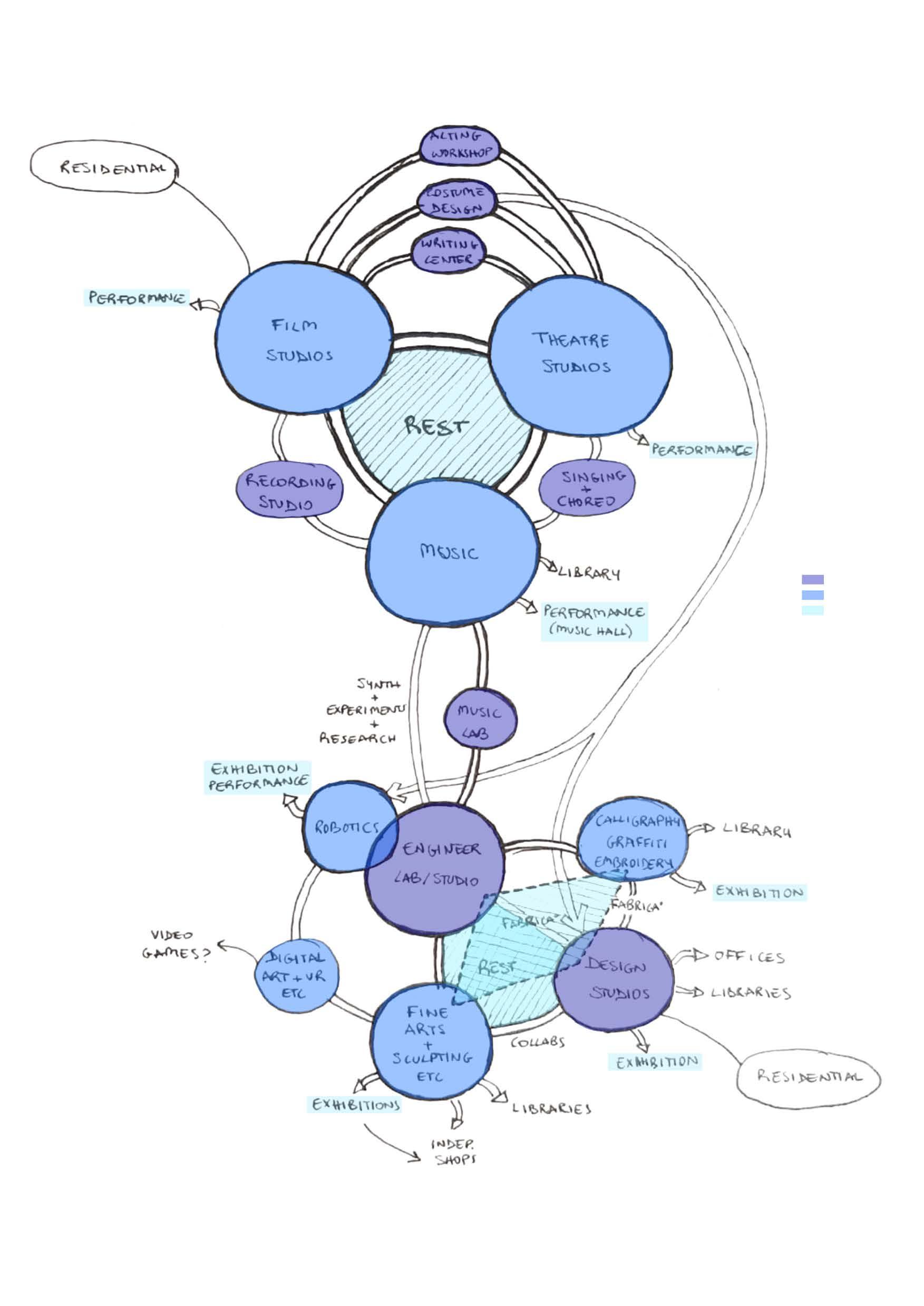
Orthogonal
Split - Diagonals 1 verticals
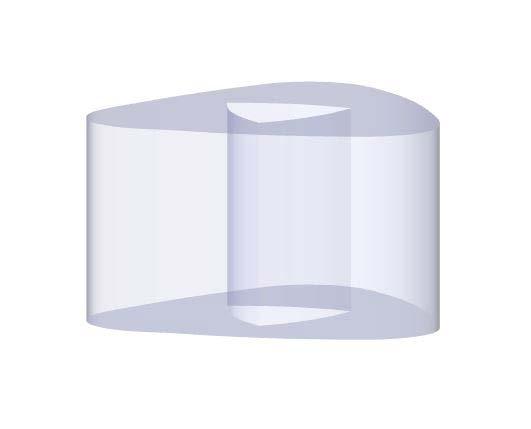
Vertical compression and horizontal expansion for more free-flowing and ease of access
Split - Diagonals 2 horizontals and verticals
Fragmented horizontal and vertical

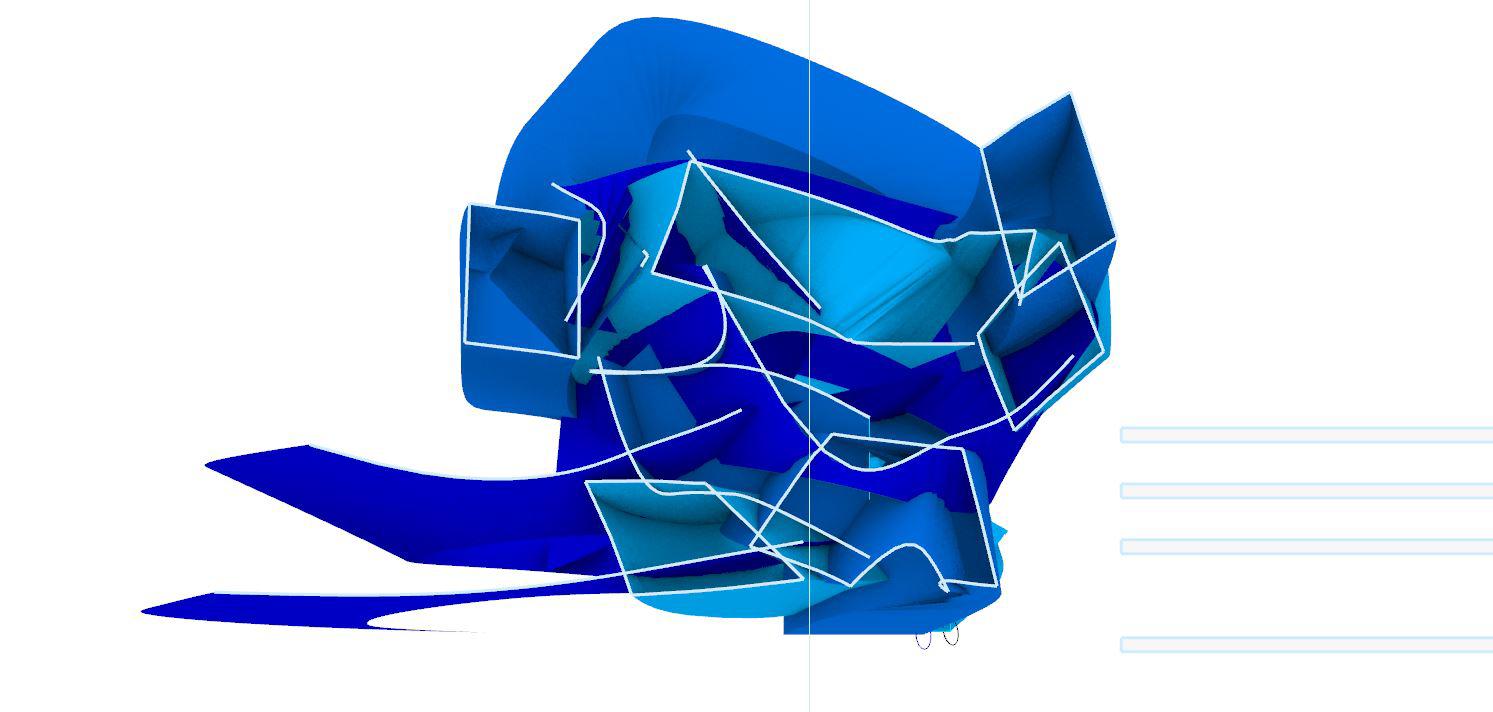
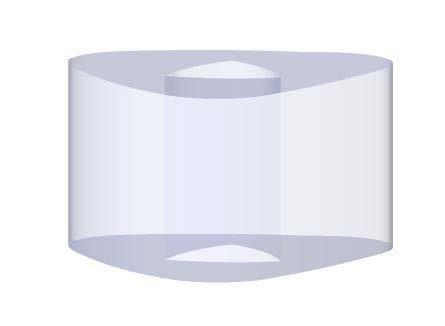
Using the Mercedes Benz museum as a base, the directional spiraling circulation is completely modified and duplicated to form the hypertext network, as well as diverse intersection points for different uses.












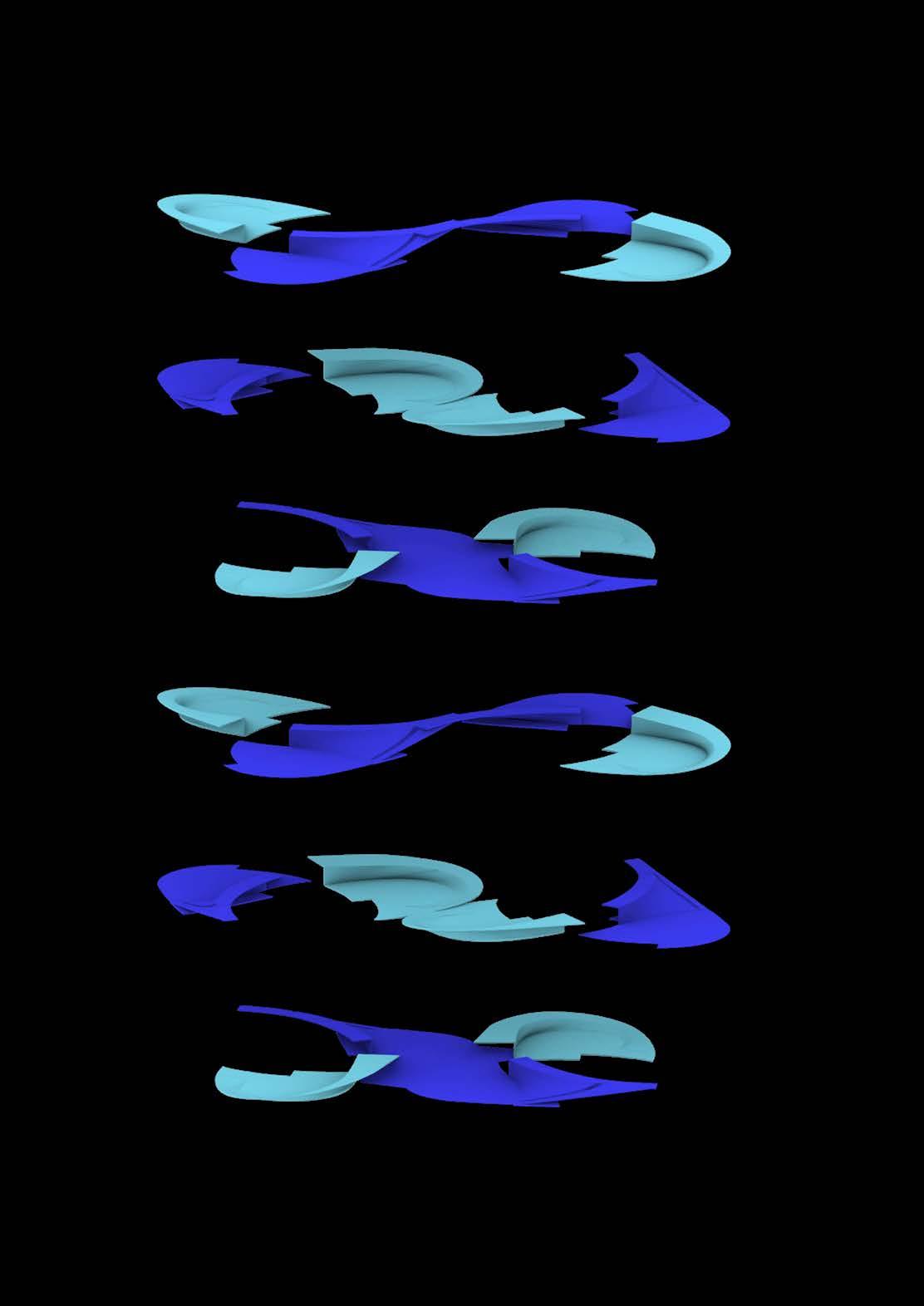
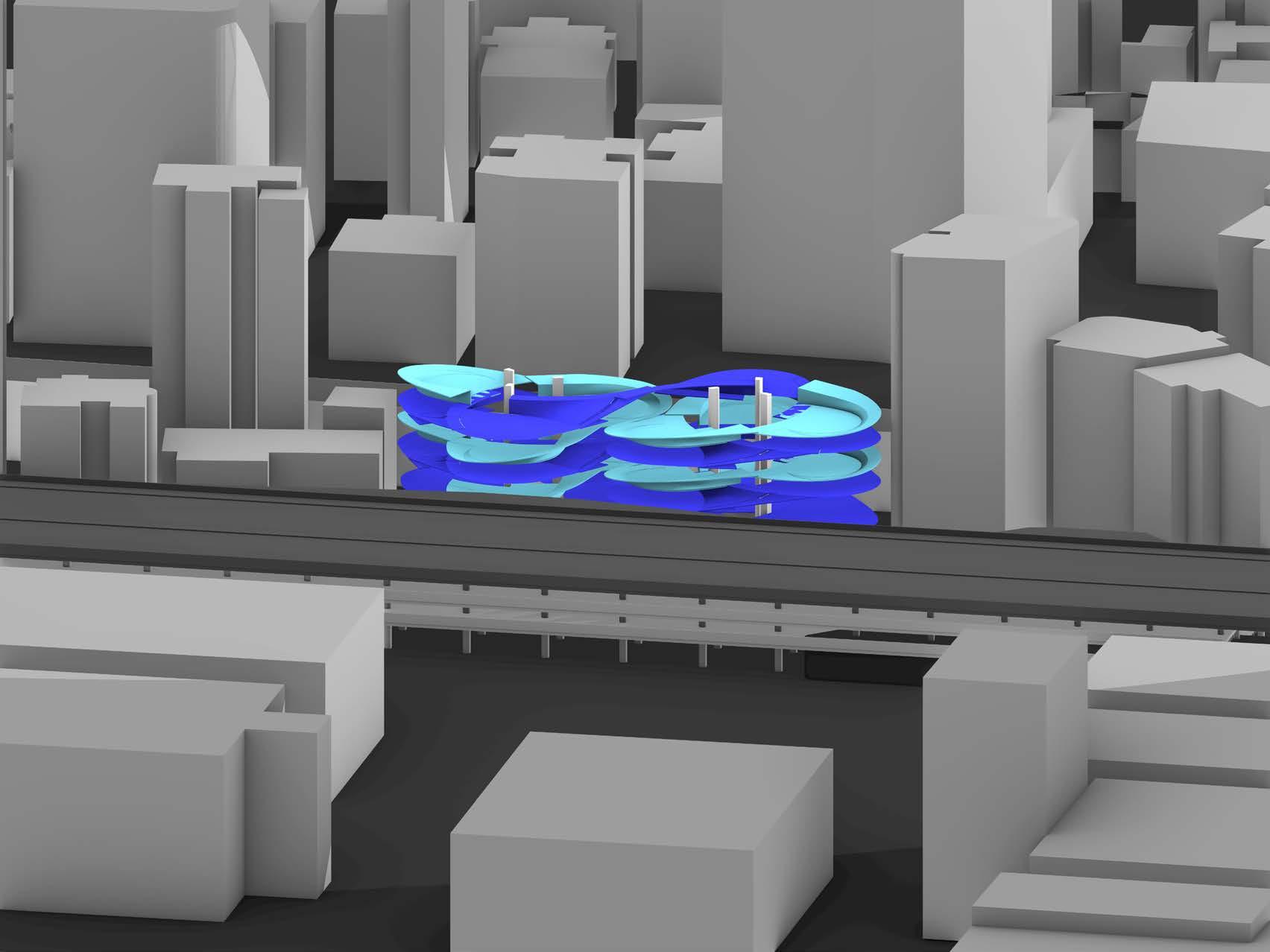





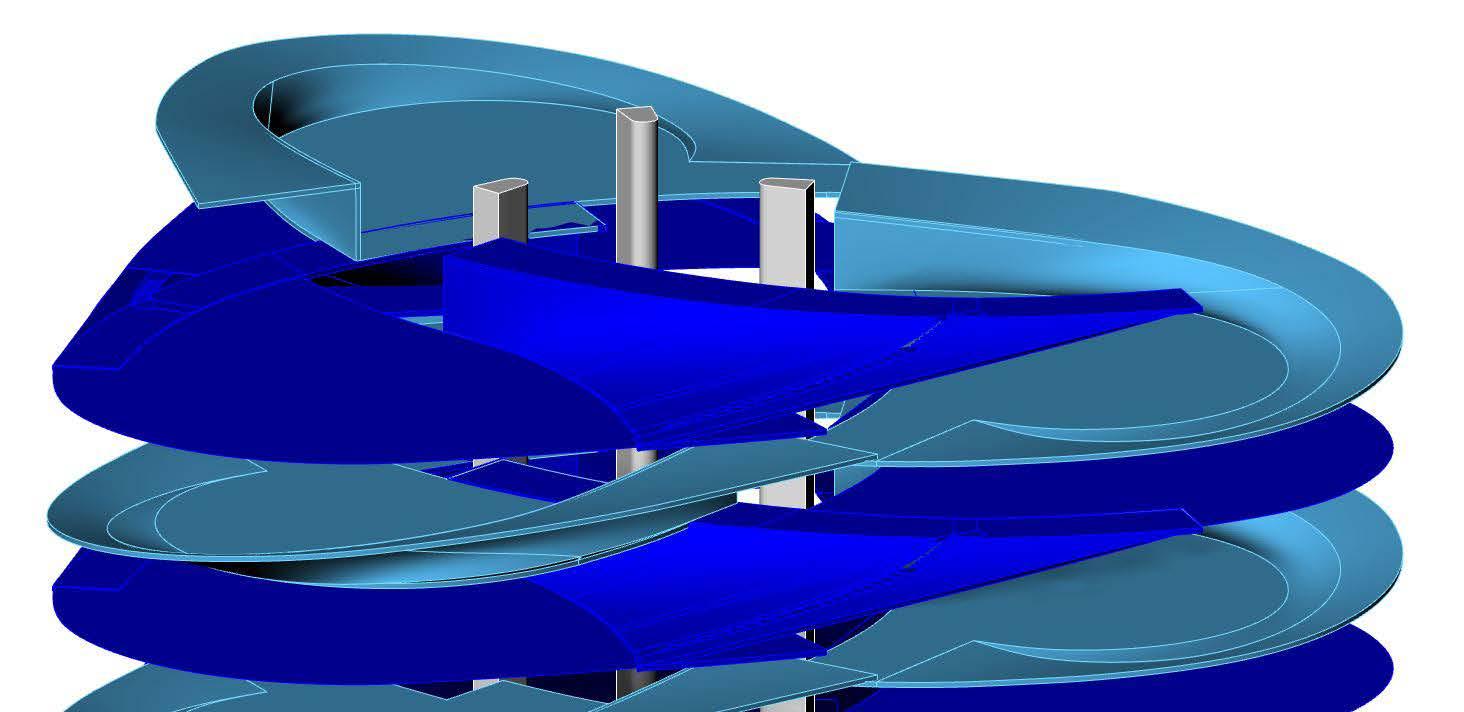
The Mercedes Benz museum by UNStudio is a great example for a complex connected circulation system
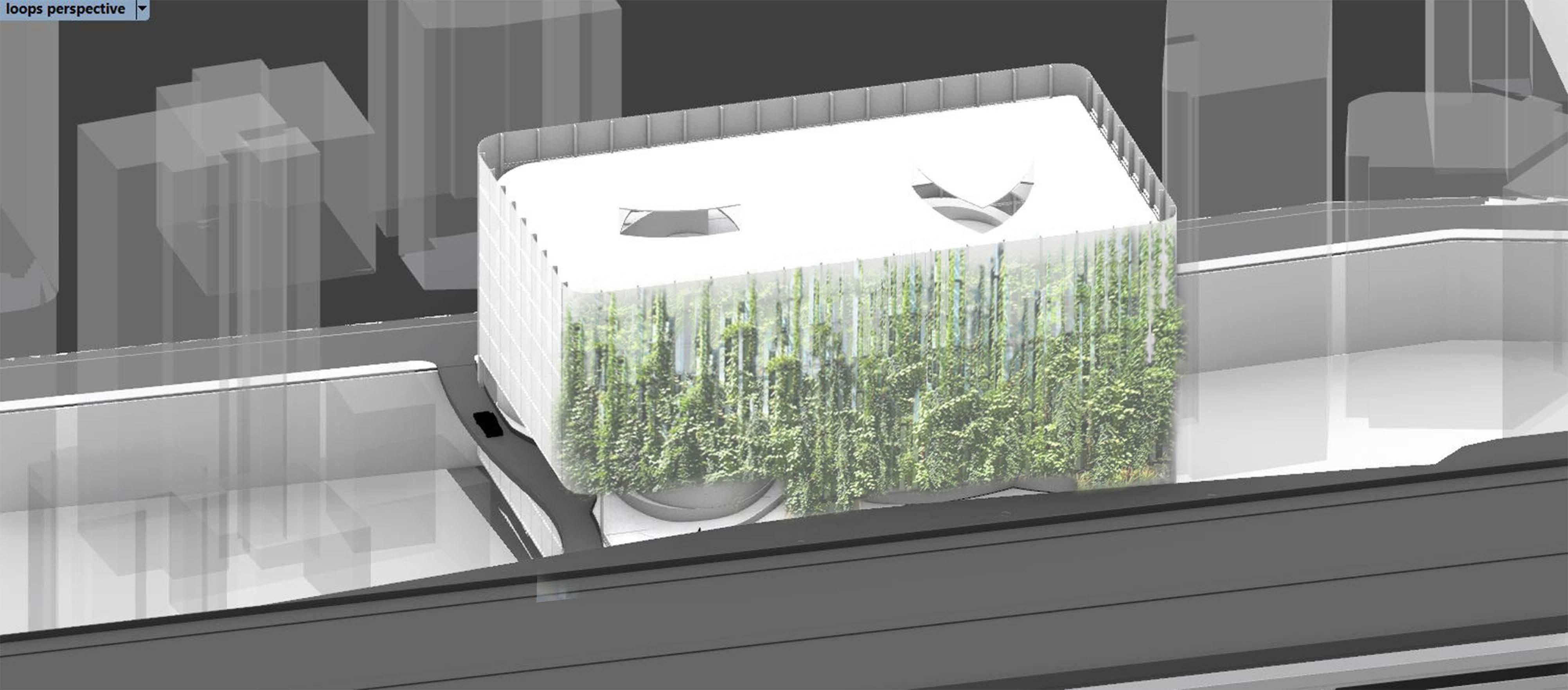
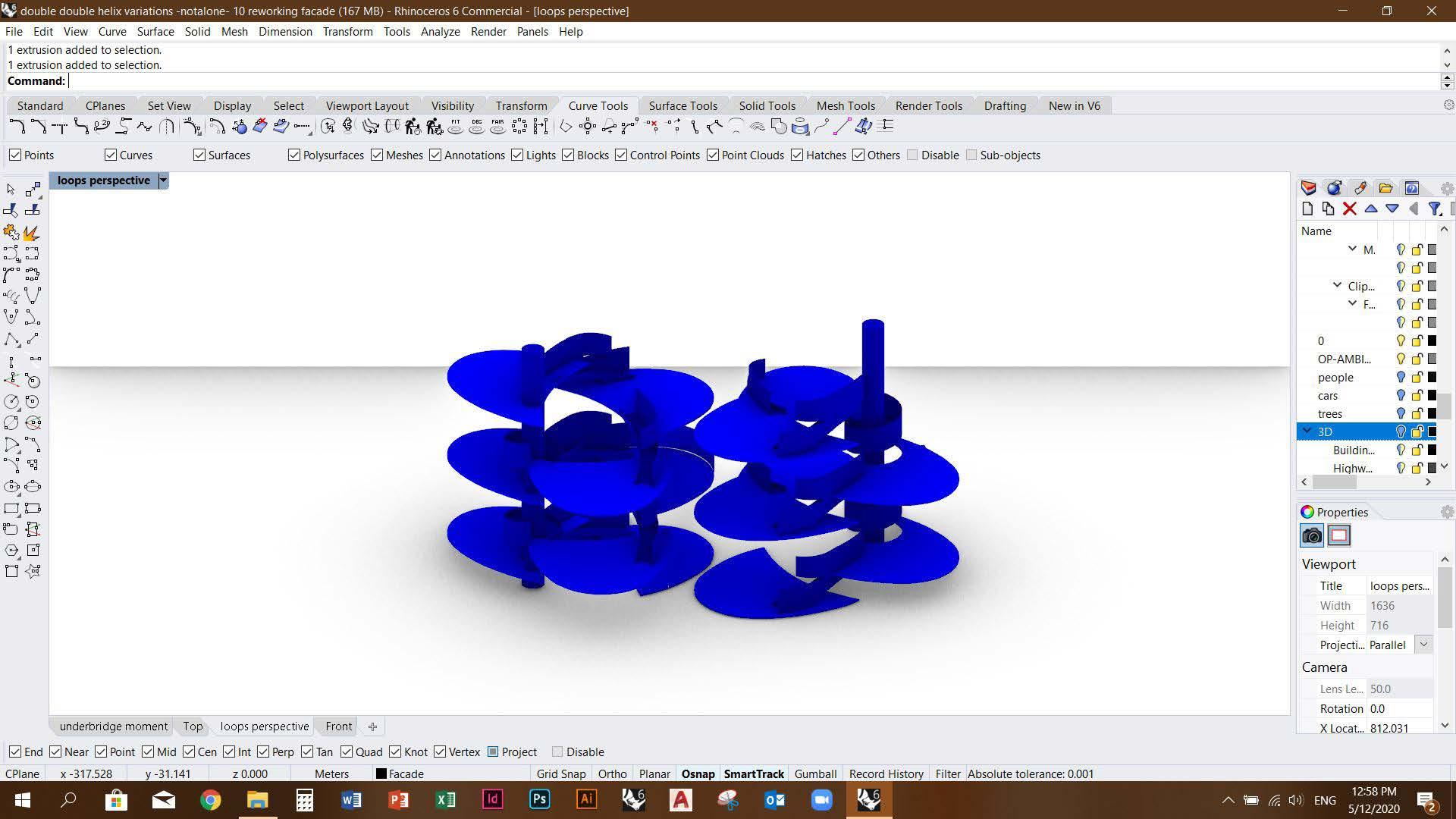
The Designer Loop
For designers and creative thinkers working on individual stations, from paper to laptops to individual craft-making.
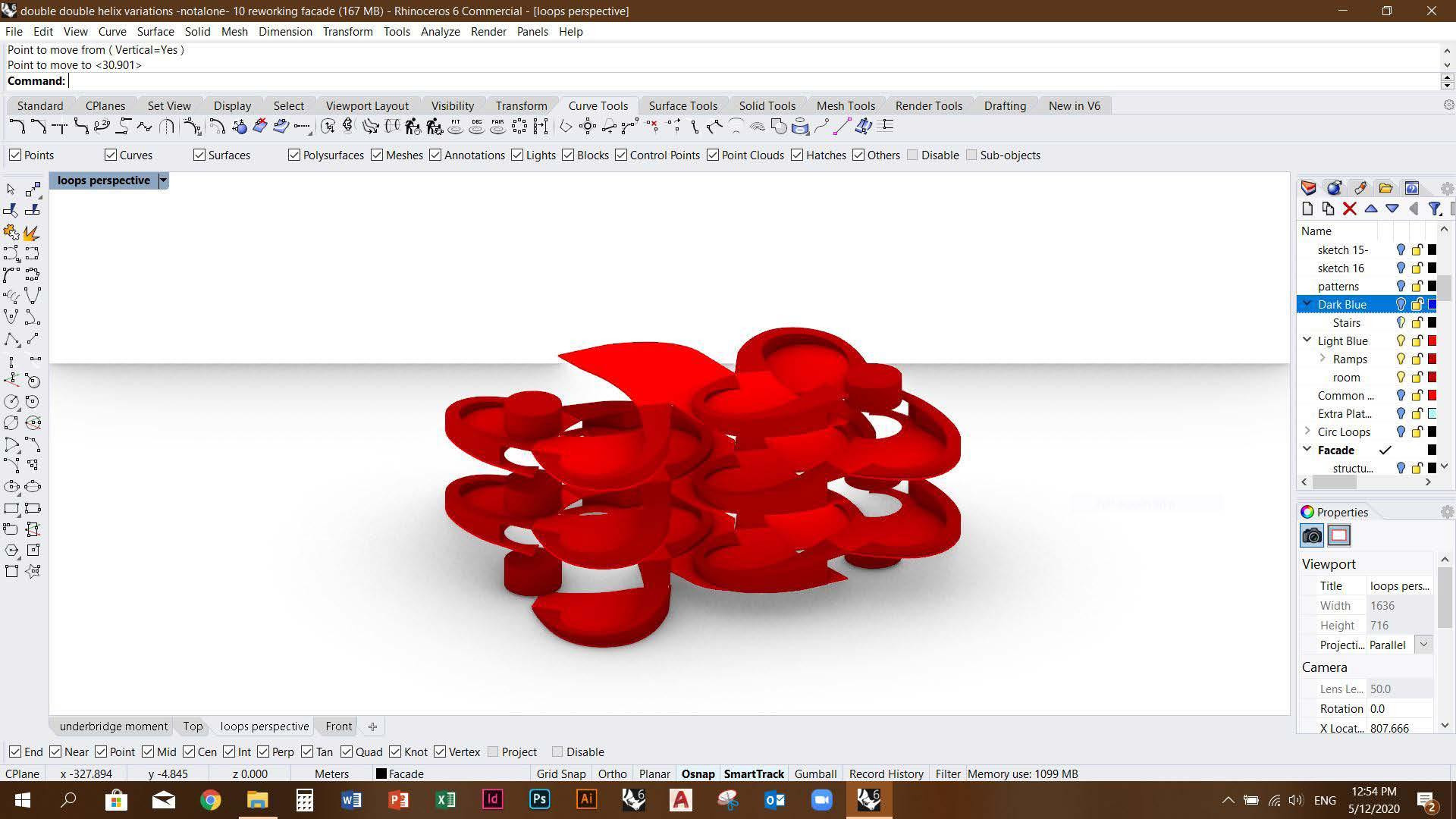
Interconnected to the Designer loop, a space to experiment with machines, a production space for customized items.
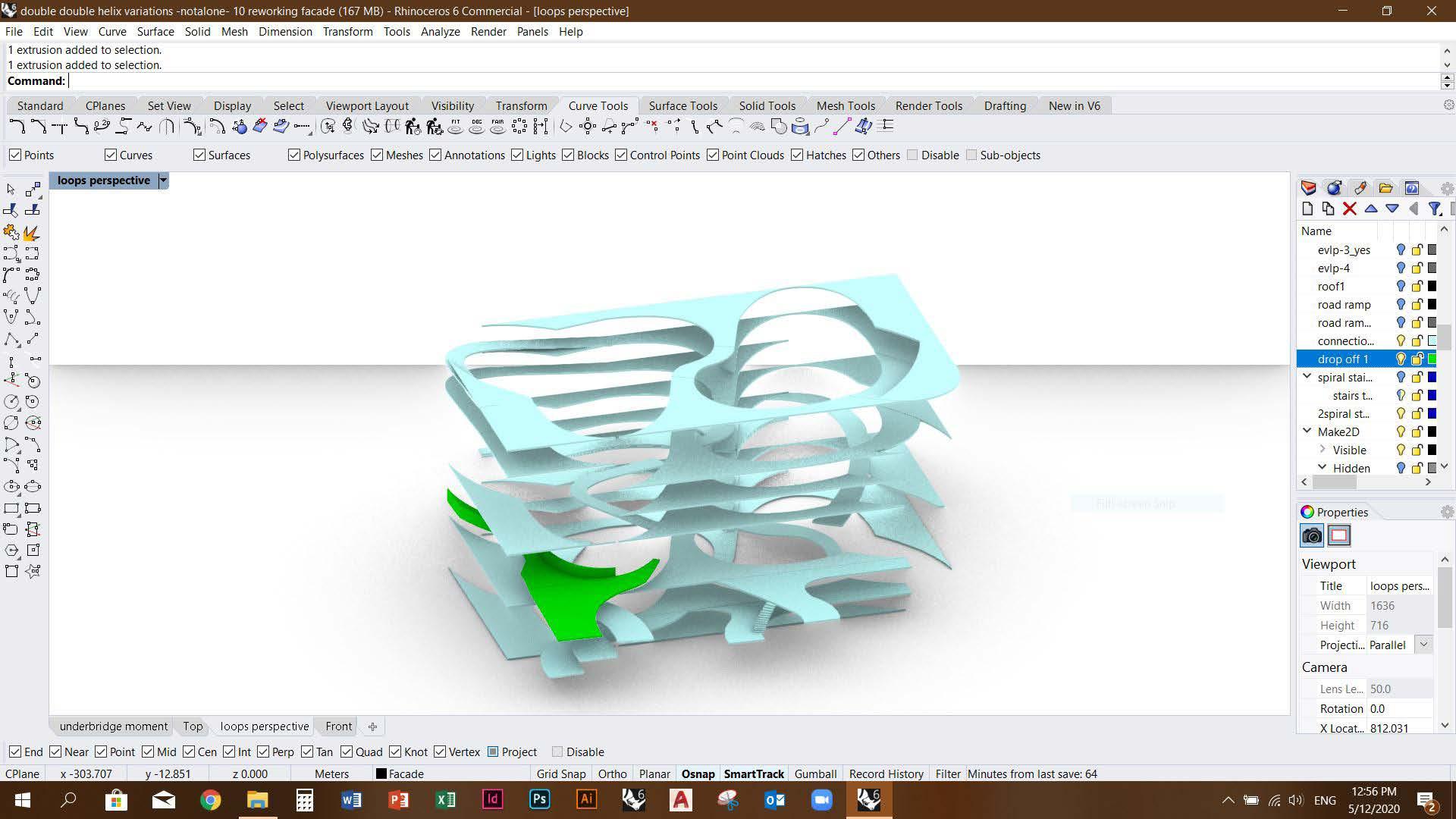
Less straightforward than the others, it meanders through most spaces, for explorers to observe creation on their journey.
The Producer Loop
The Explorer Loop
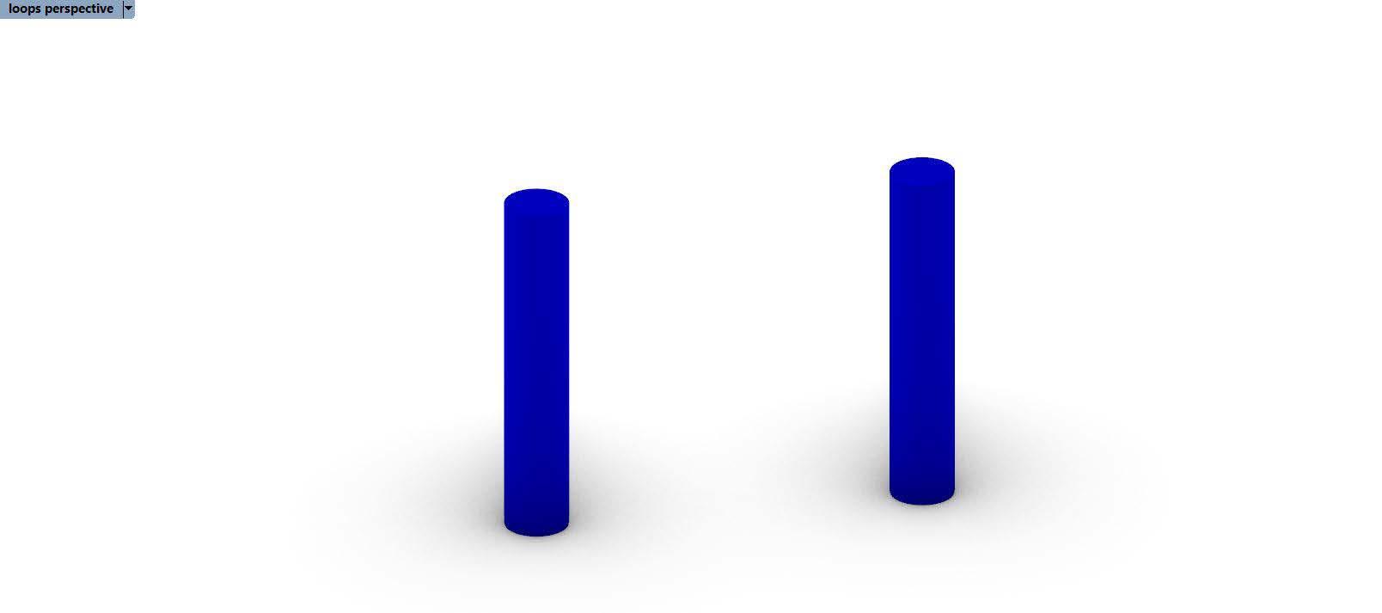
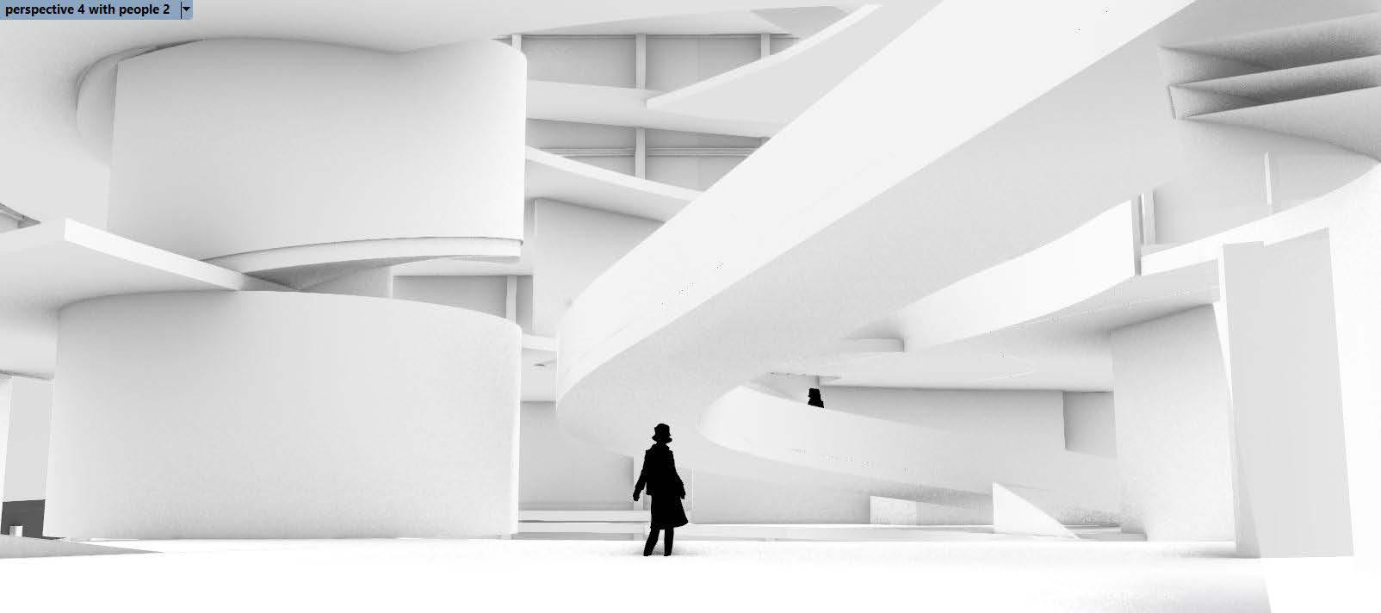
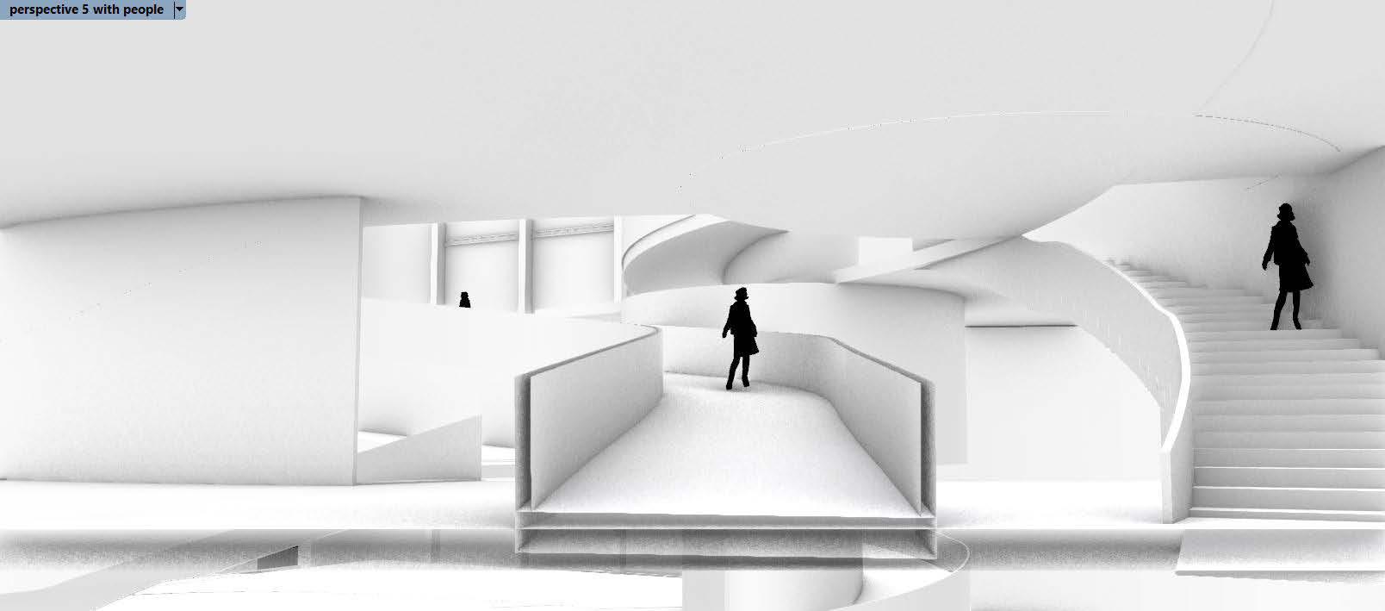
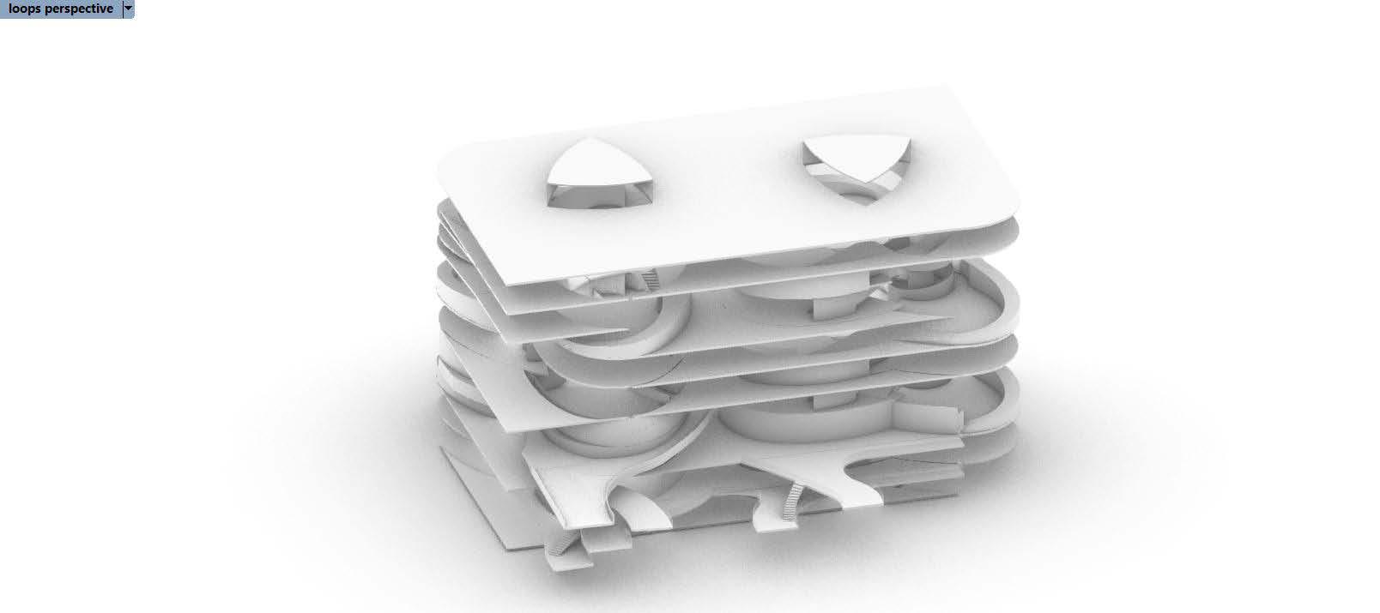
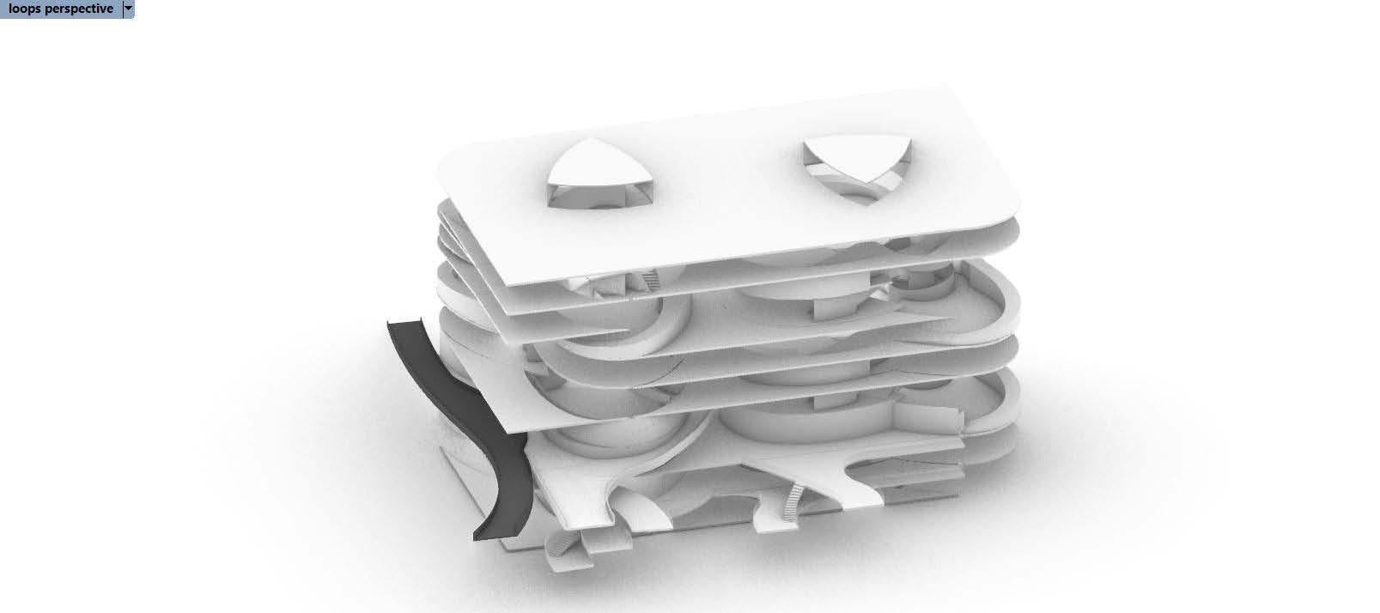
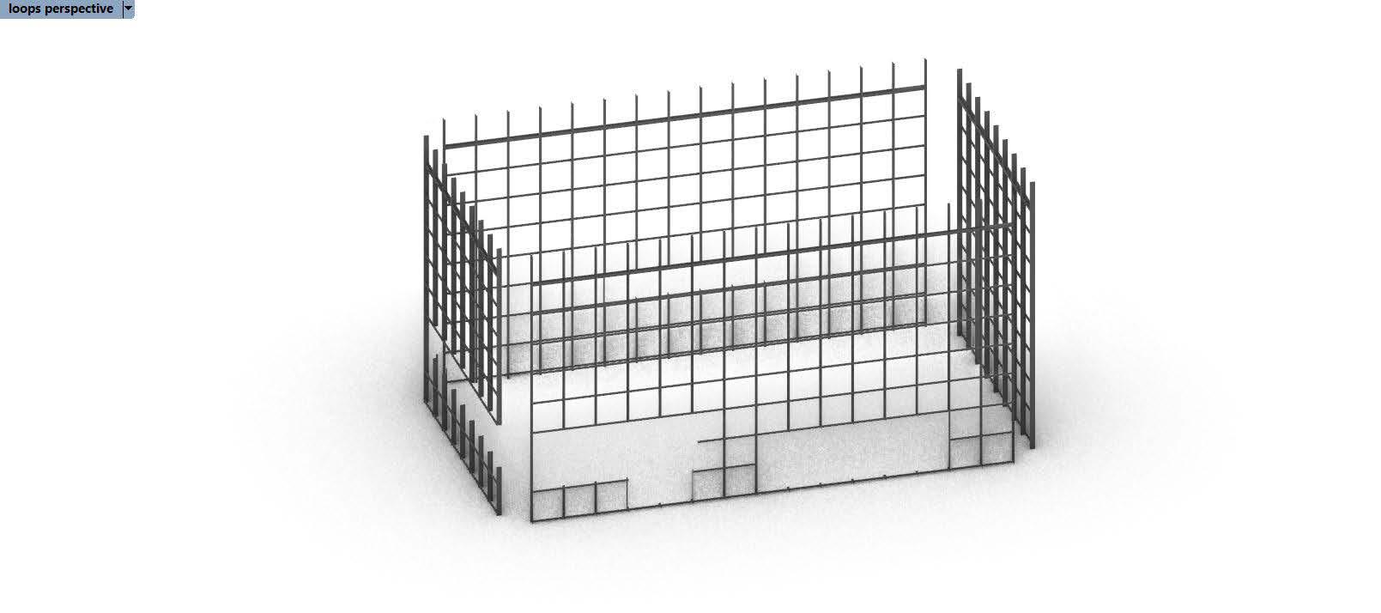
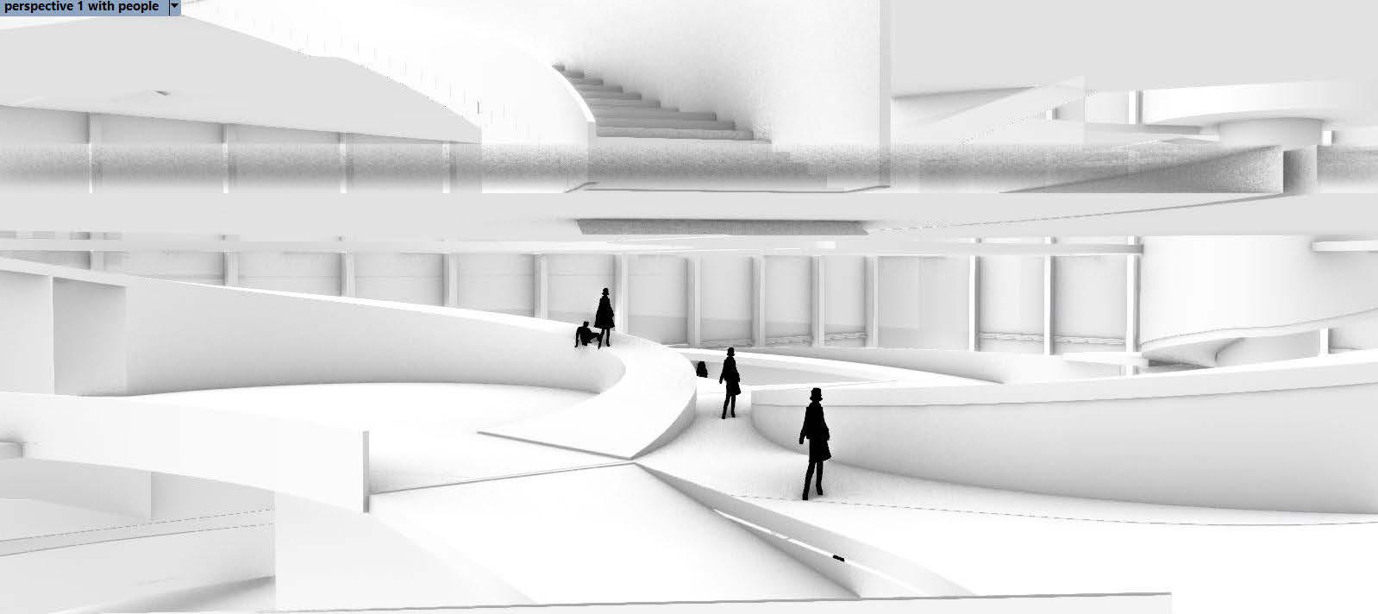
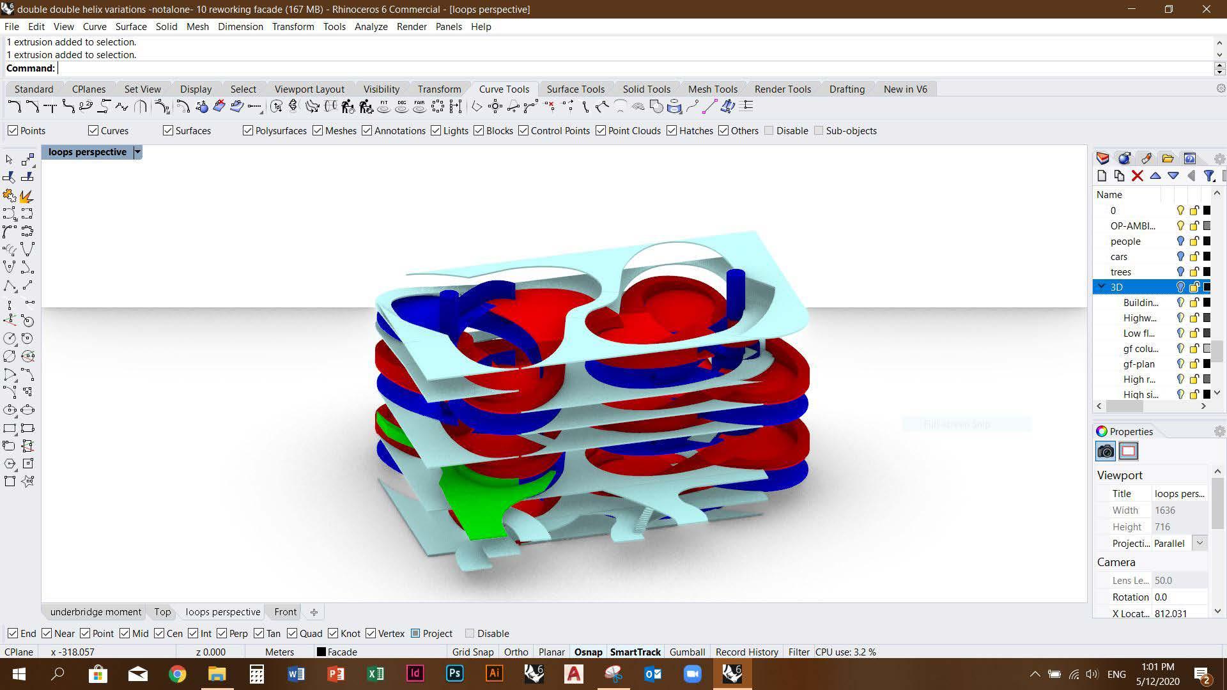
All loops combined: the Hyperloop
The three loops form a closely-knitted triple helix of open and constantly flowing movement. collaborations arise from their connections.
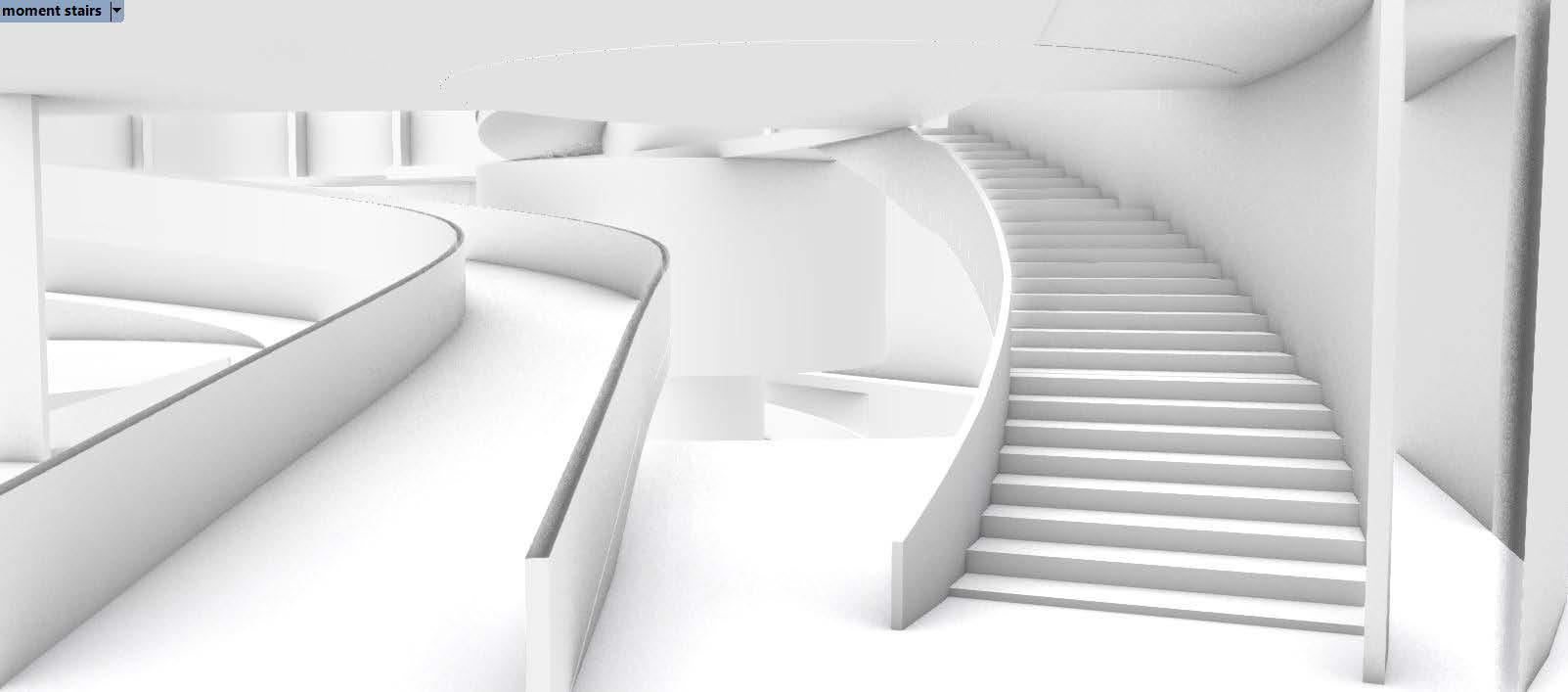
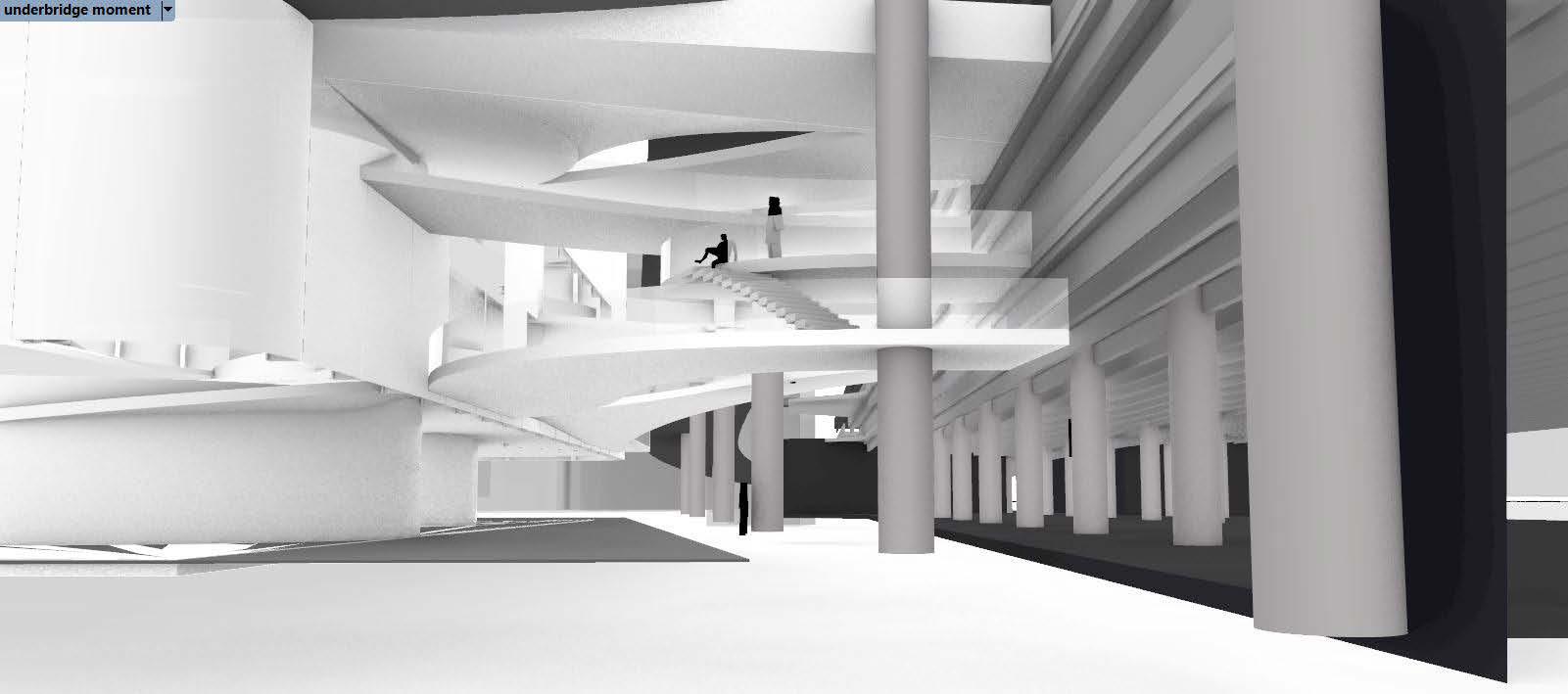
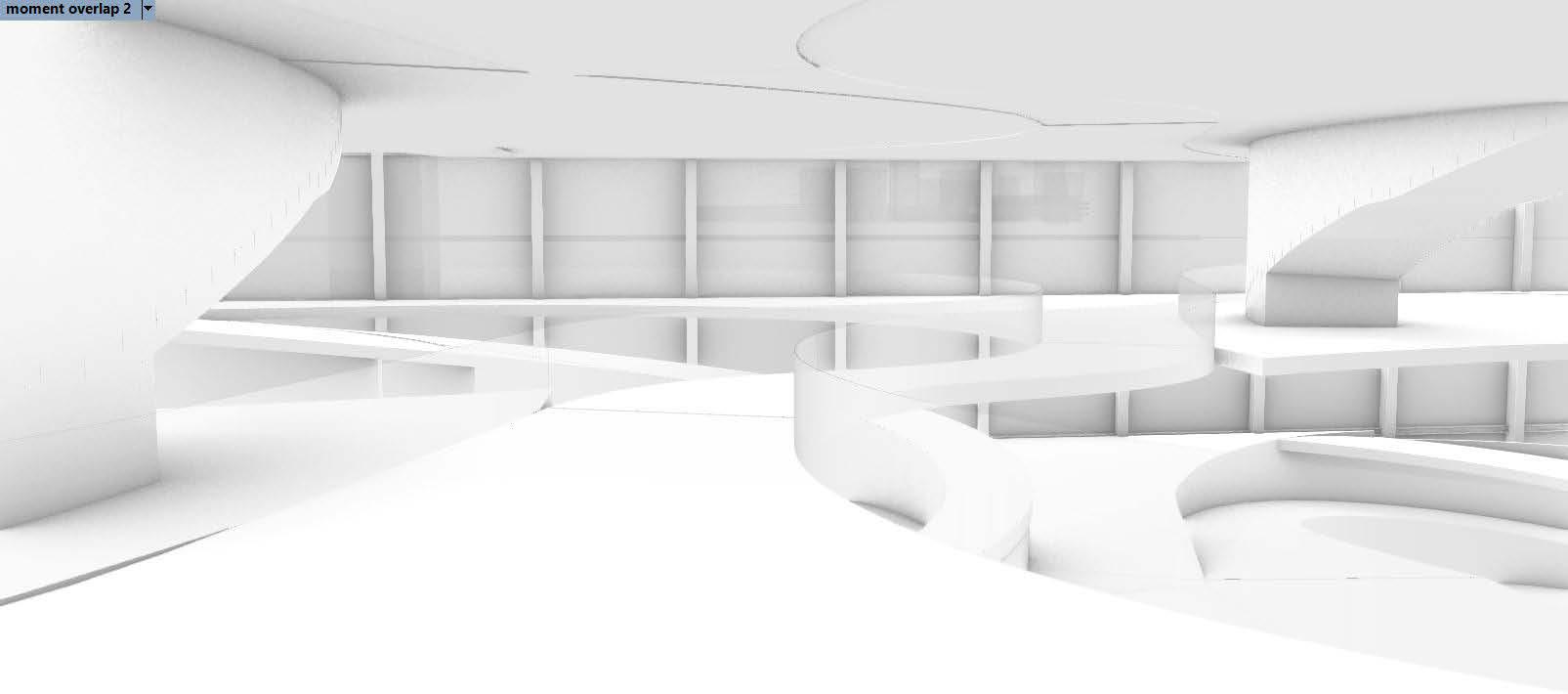
The Hyperloop: A breathing lung of experiences
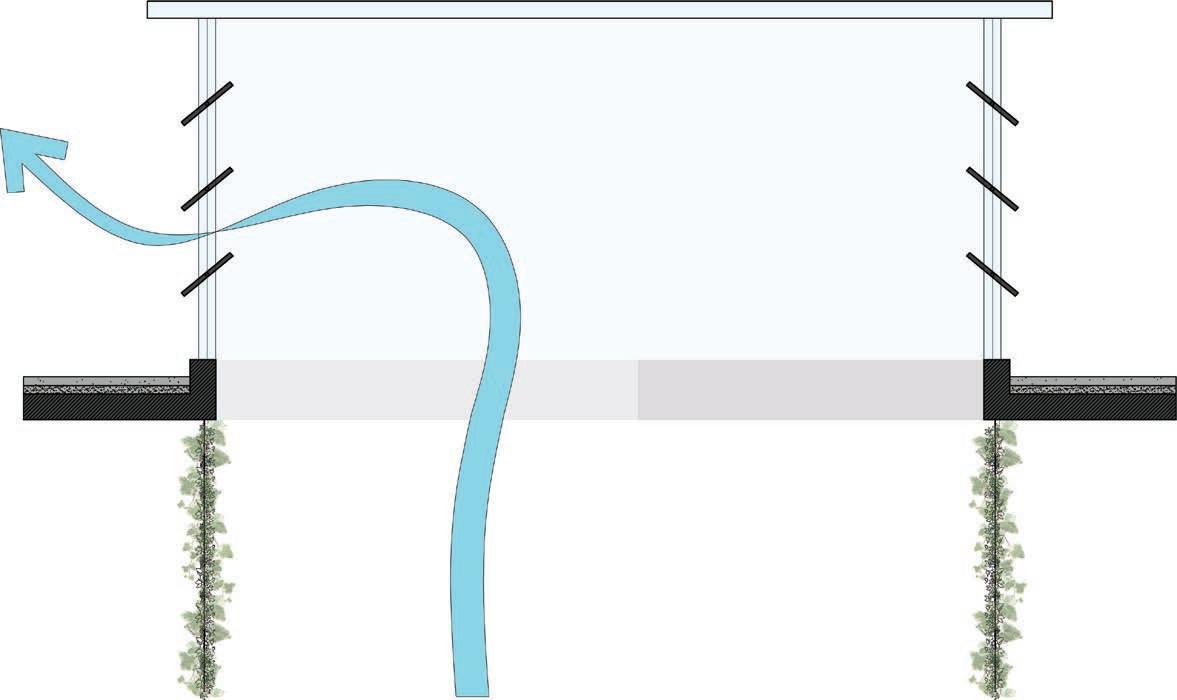
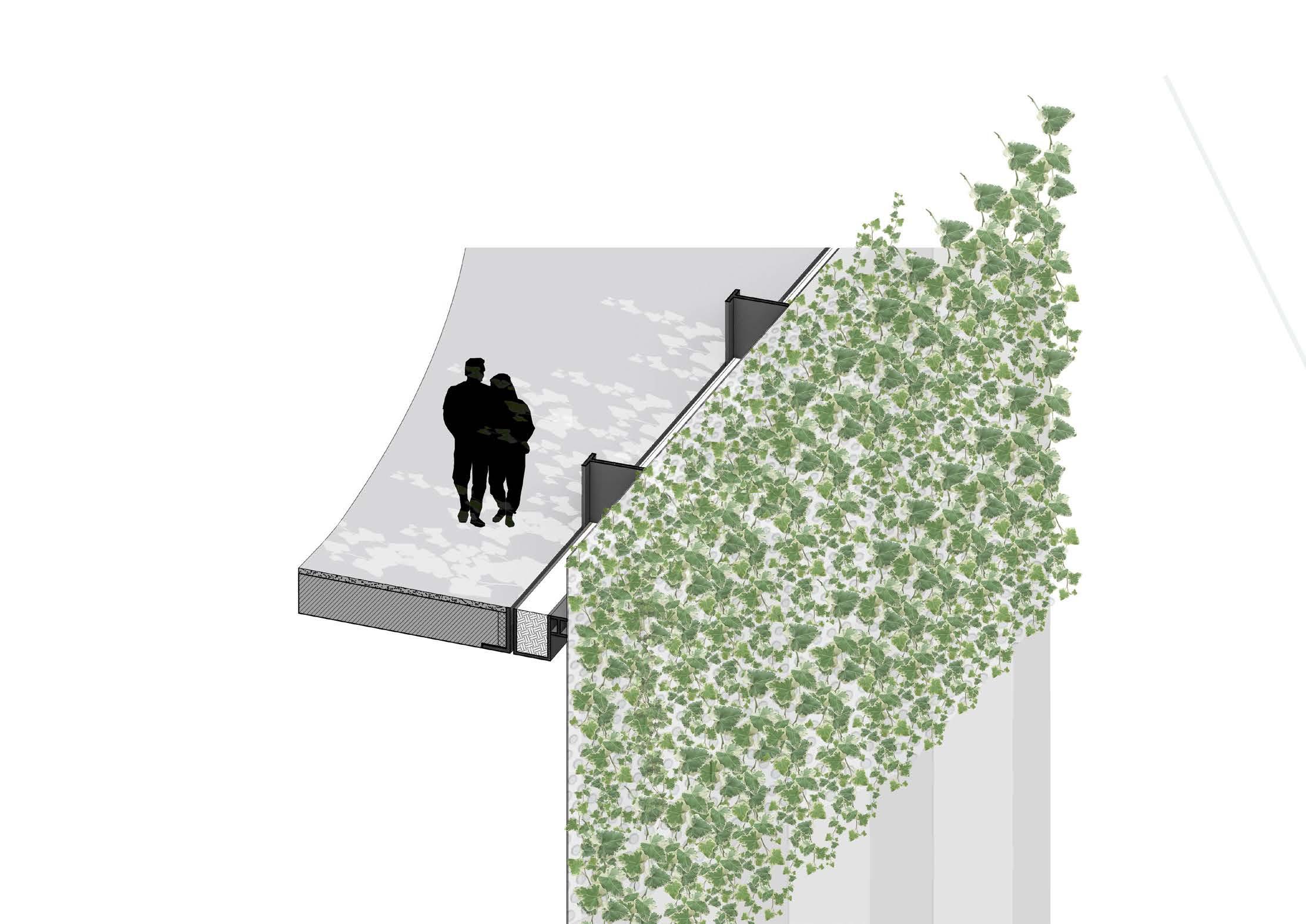
L profile
U profile
I Beam
T profile

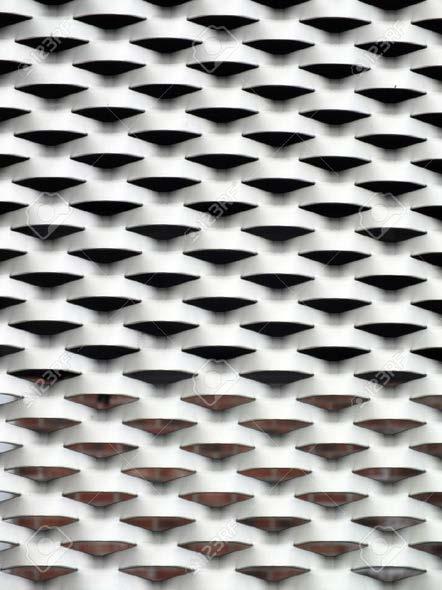
Perforated sheets create a semi-transparent facade, teasing the outside viewer with a hint of the madness that awaits inside.
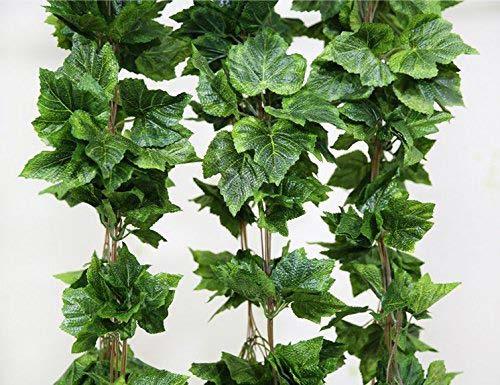
Vine leaves burst though the gaps and crevices,
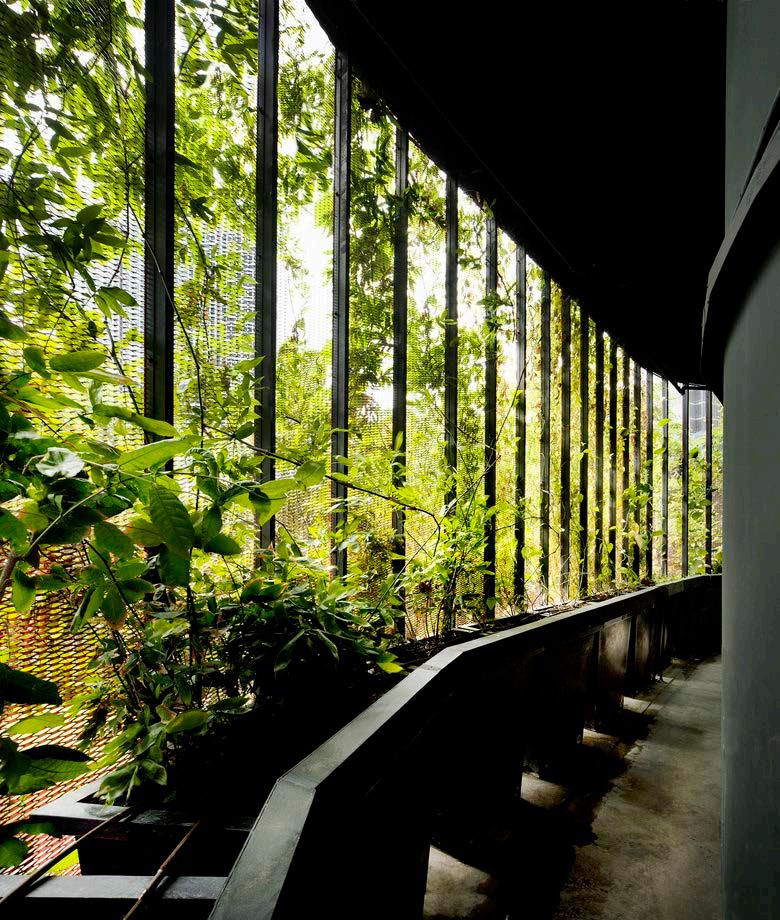
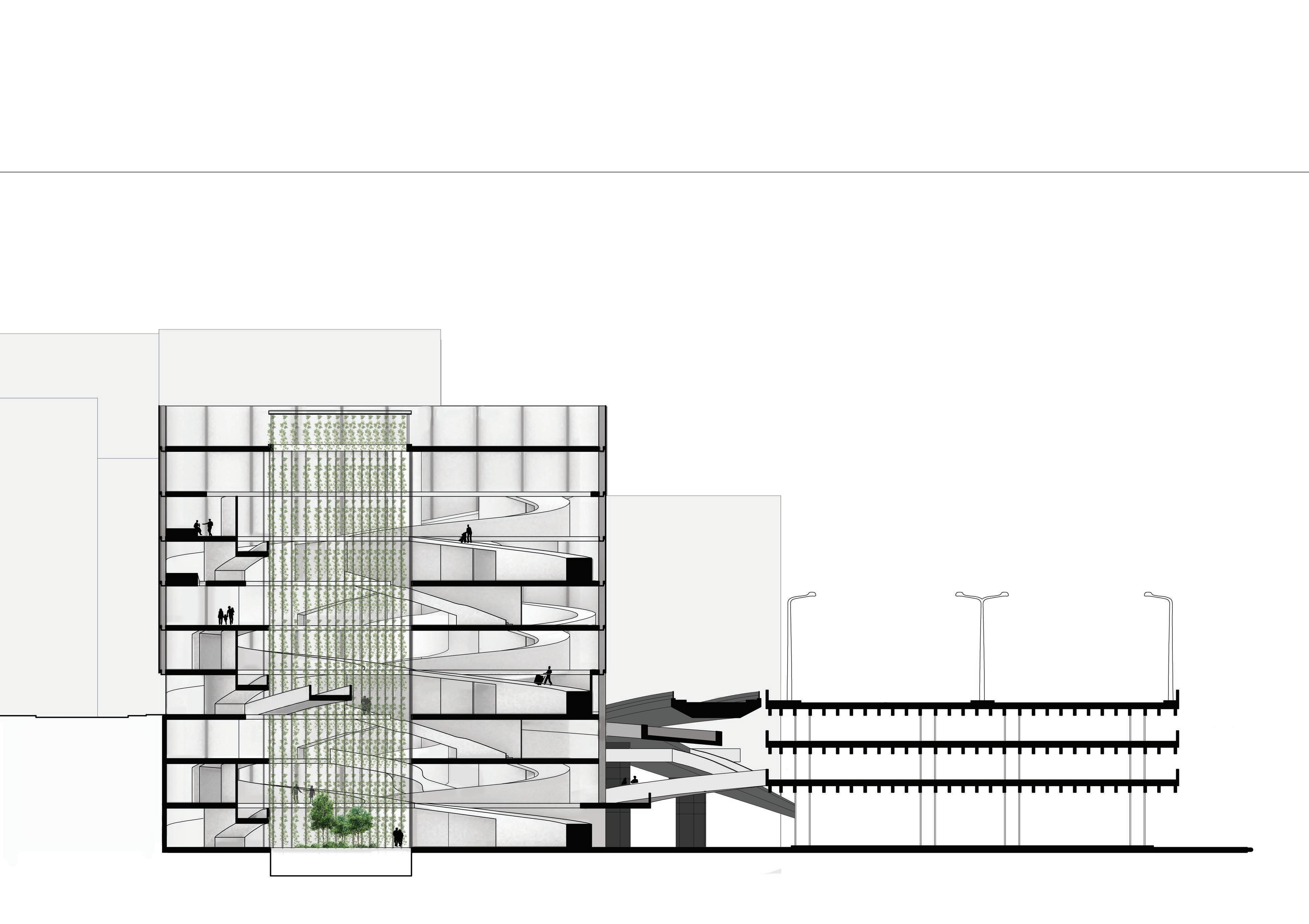
Site section
Facade detail


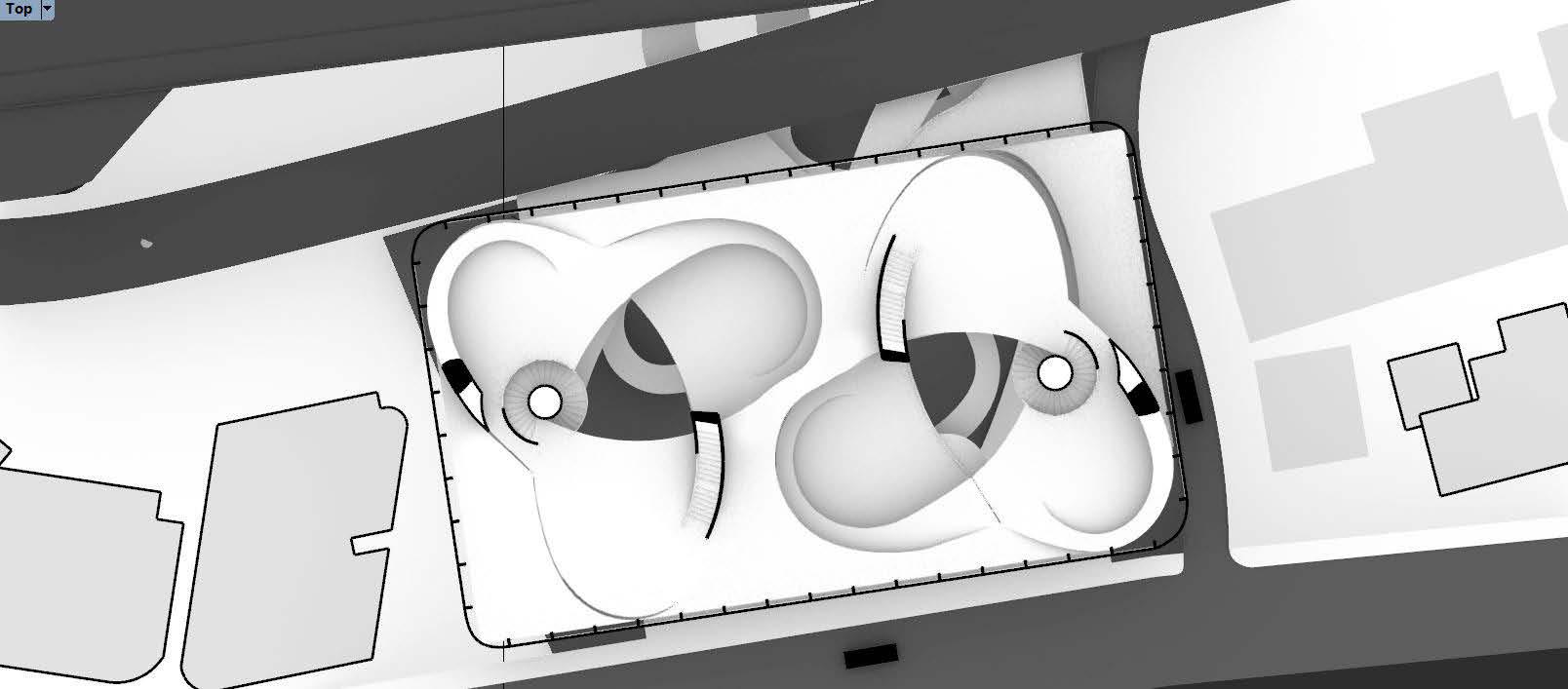



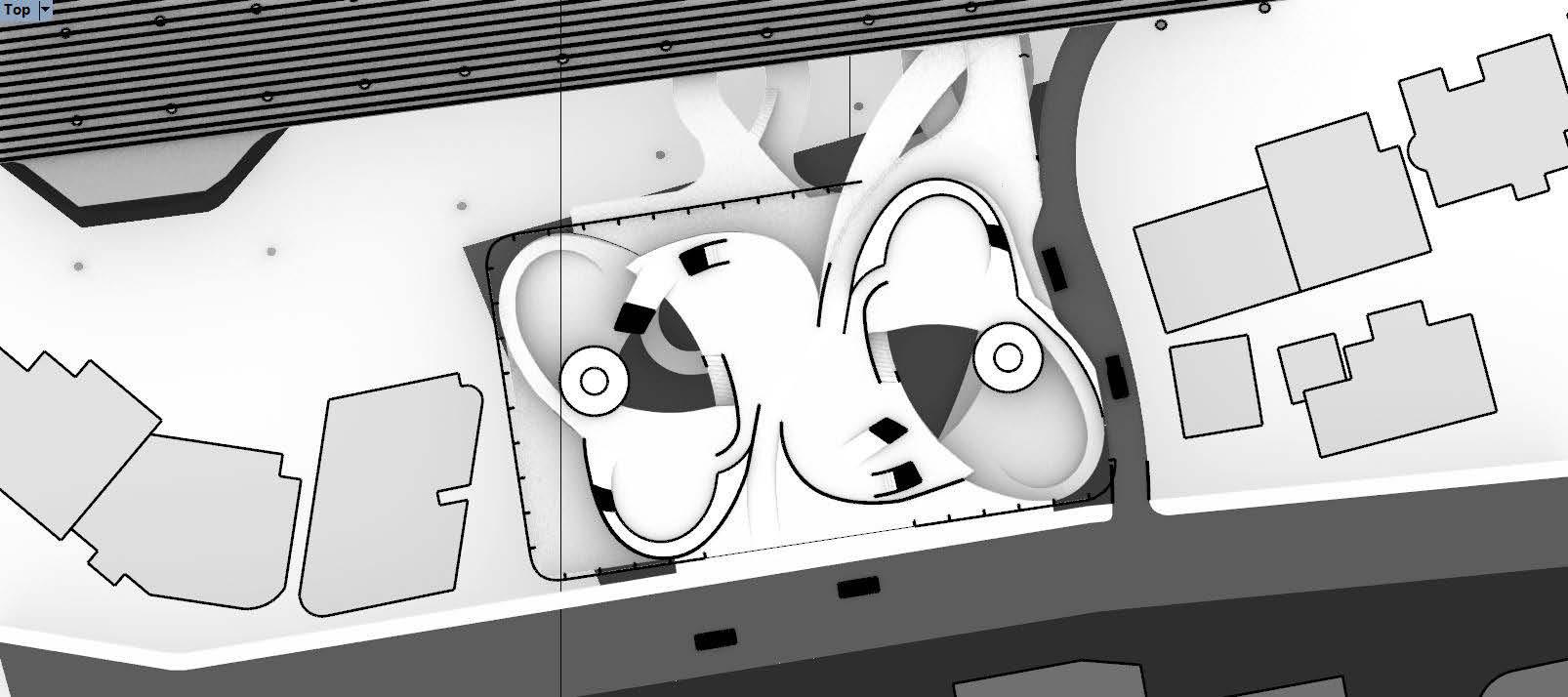
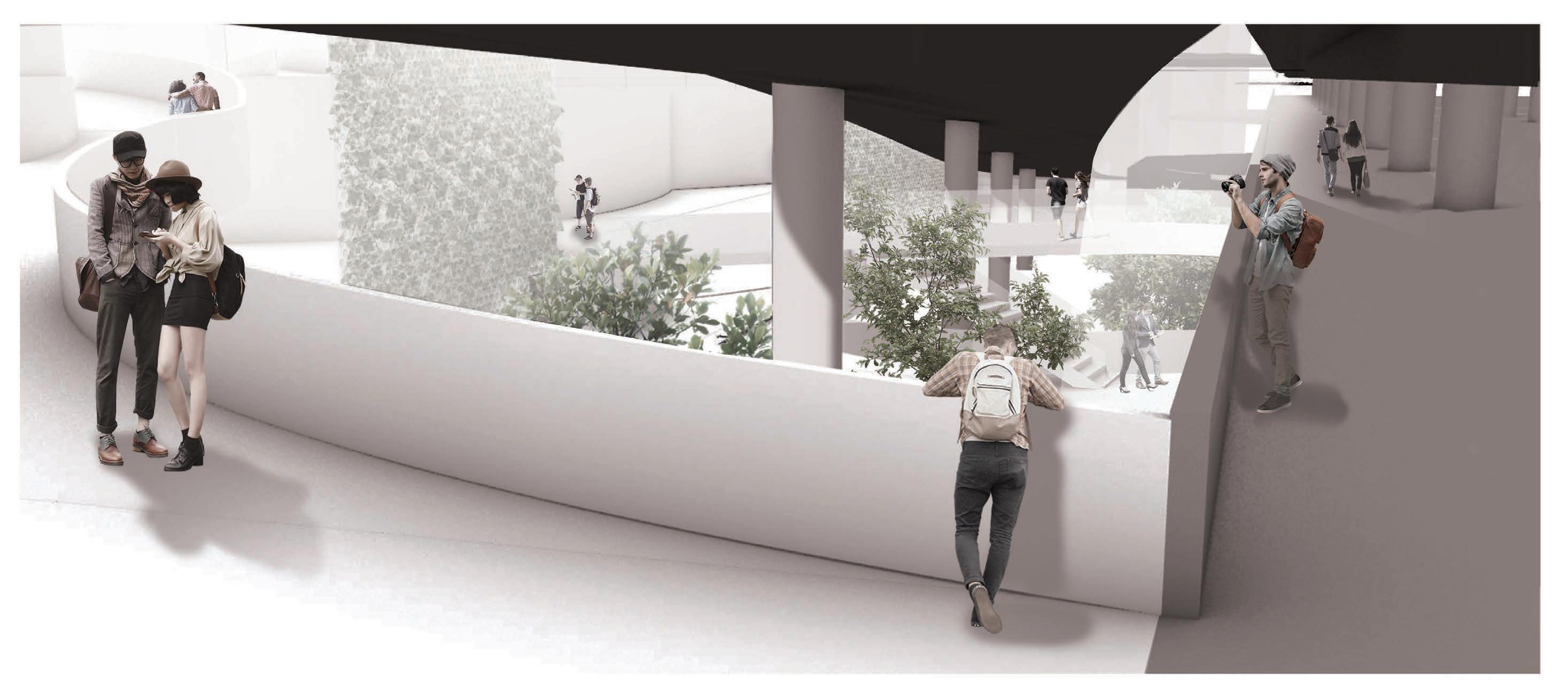







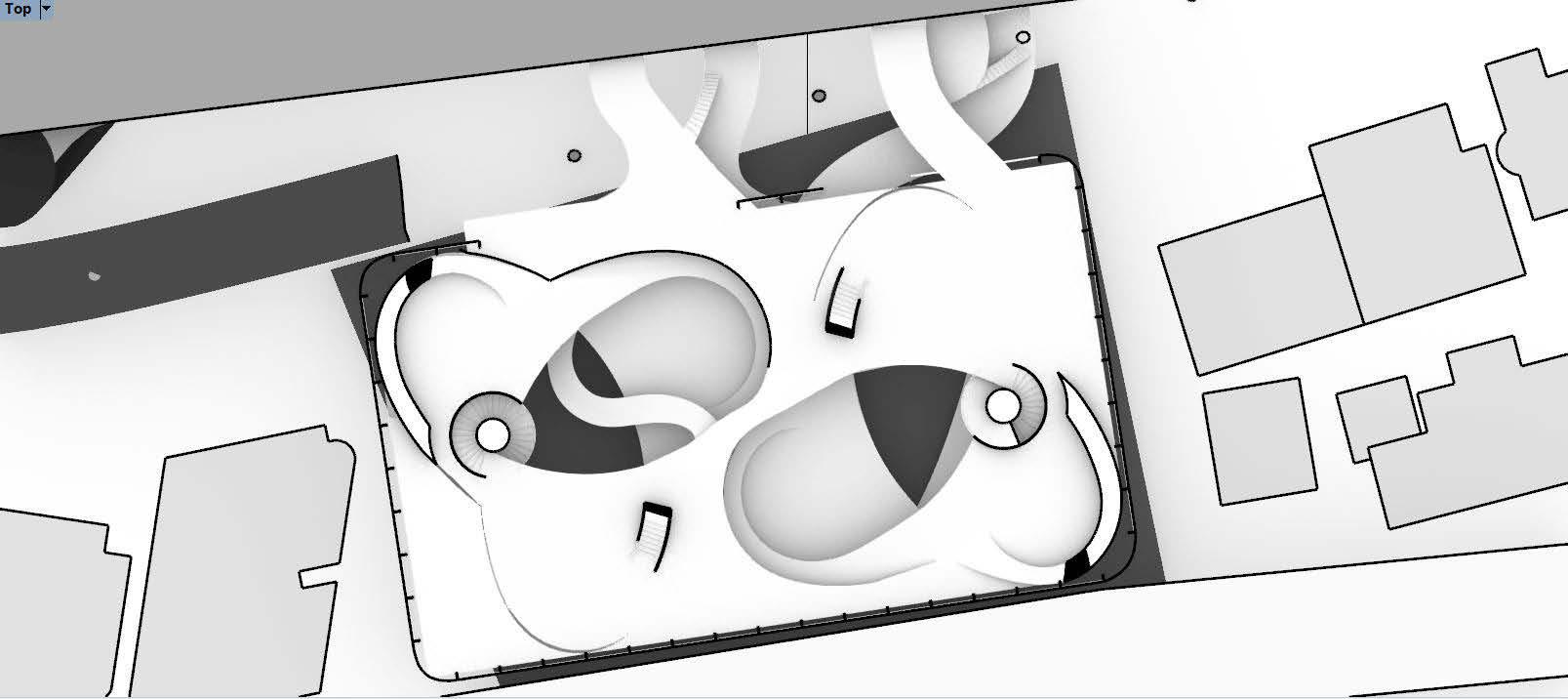


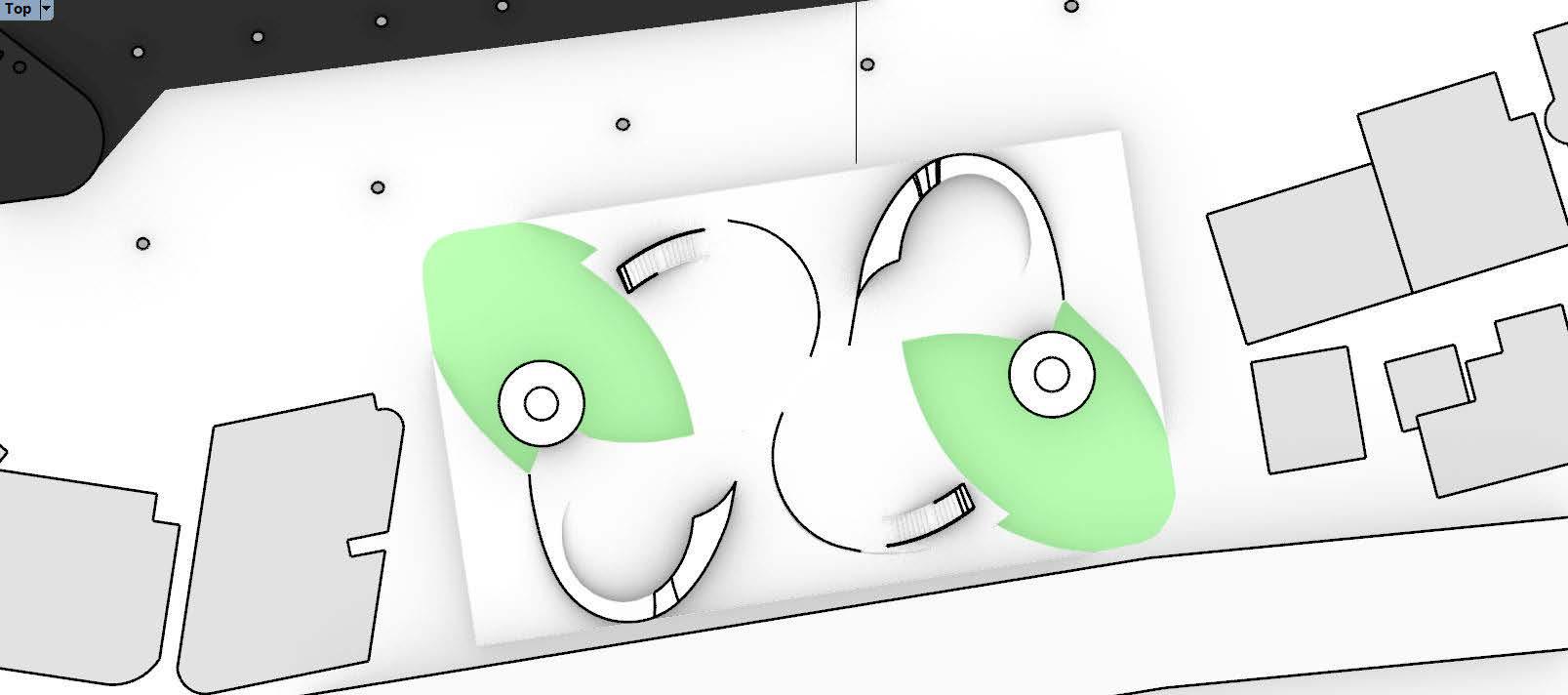












Plan at +0.00 the Garden
Plan at +9.00 ; Buffer connections
Plan at +12.00 Pasteur entry and drop off
Plan at +21.00 ; Upper level and bridges
Buffer between Charles Helou Station and the Hyperloop - Green outdoor connections
Biciscape - The Maker s Factory
Design, Drawings & Models - AUB - 3rd Year
Biciscape reinterprets the bicycle factory by exploring the benefits of a central architecture, as well as an inclusion of the public through the concept of Velocipedia. The users are also encouraged to build their own bike with spare parts taken from old bikes, and all new designs are exhibited on the walls of the exhibition area for all passersby to see. The central area allows access to the café, restaurant, both designer and public workshops and the exhibition space. The atrium in the center connects the public and factory level, allowing a view to its outdoor resting area. Looking up from the atrium, all ramps connecting and interconnecting the project are visible, their seemingly random overlap adding to the dynamic nature of the factory. The overlapping layers and dynamic planes of movement along with the curved walls shape a fun public area, while the verticality of the walls and the stone they’re made of anchors the project in a subtle way to Lebanese tradition.
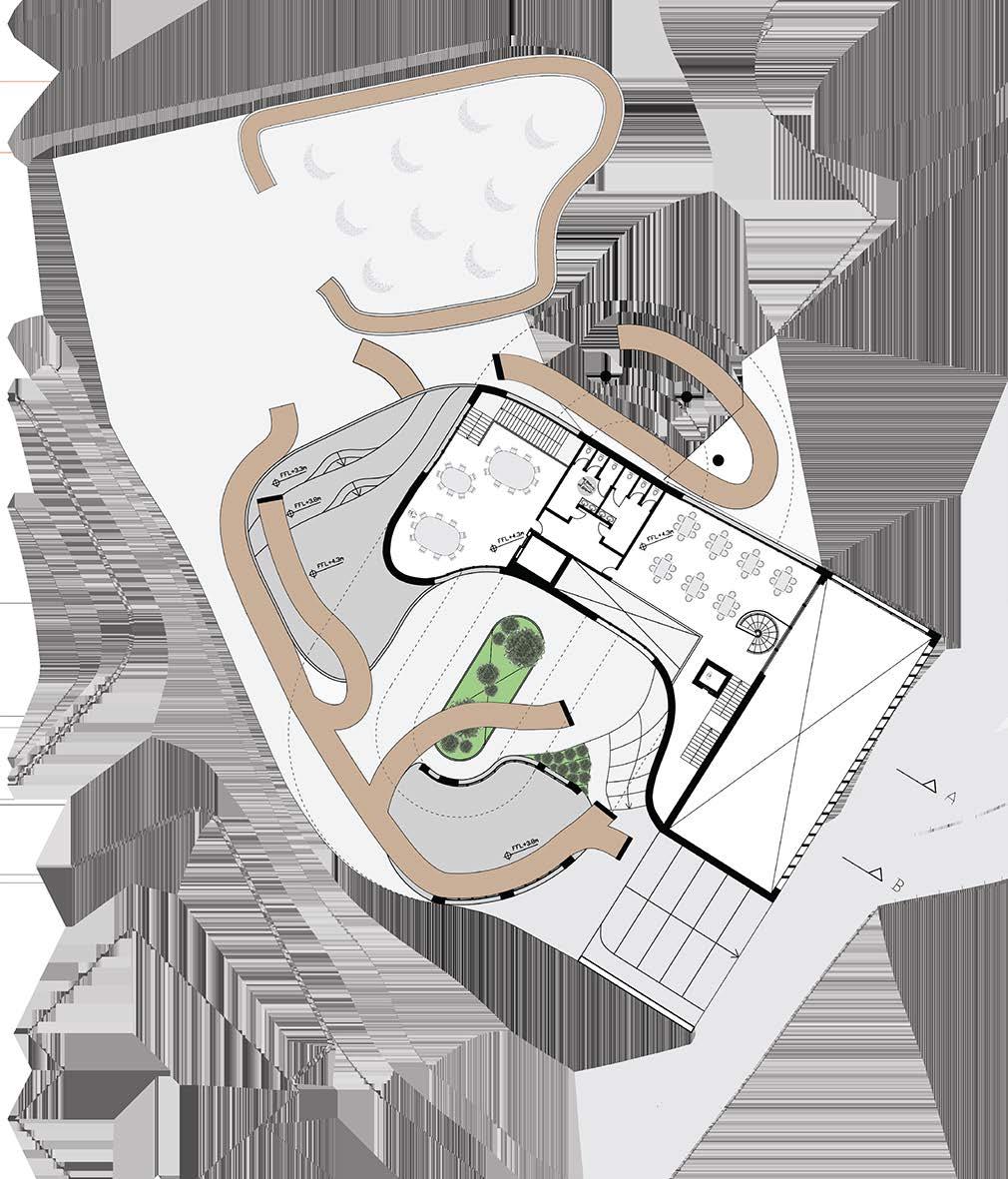
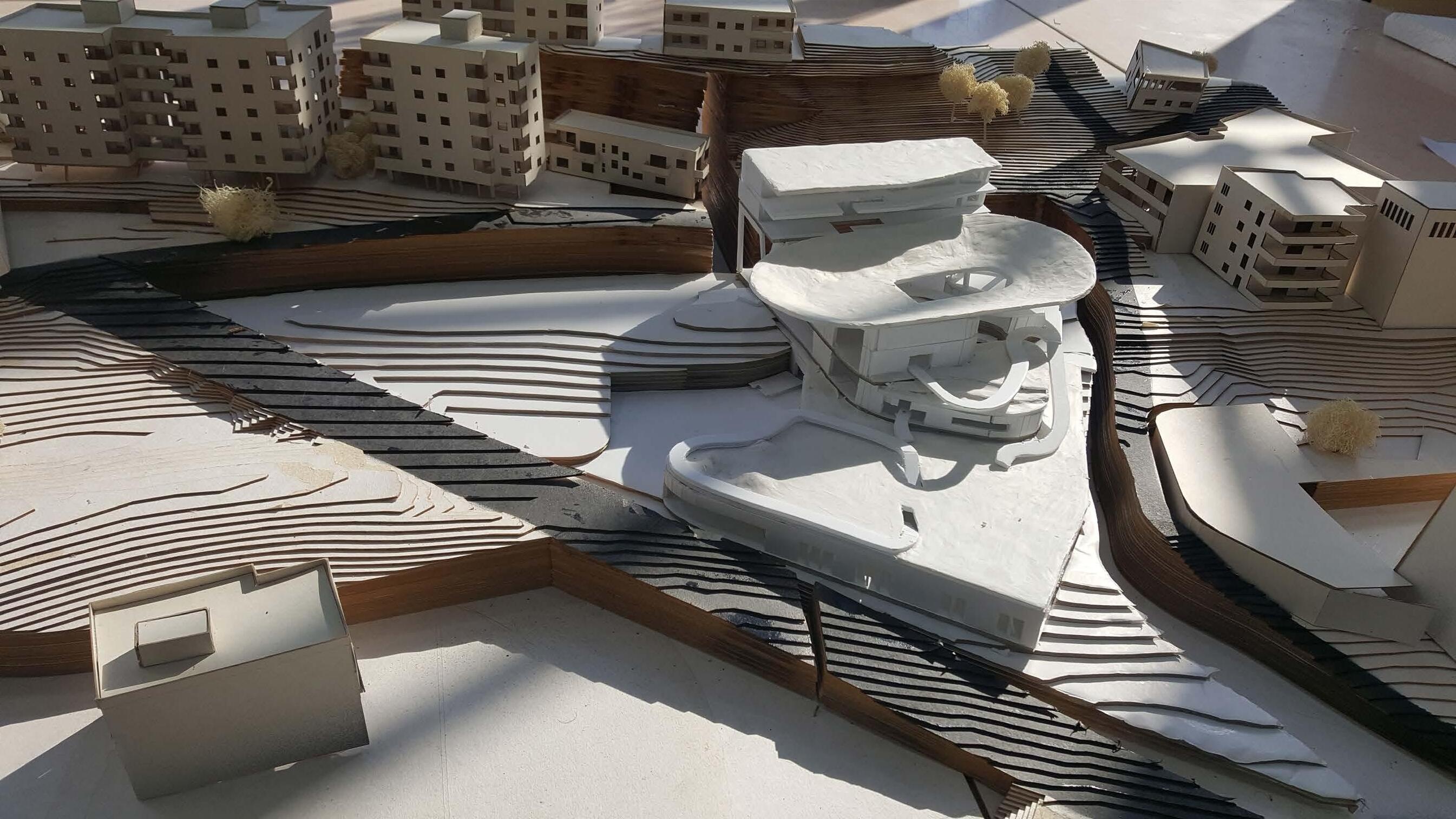
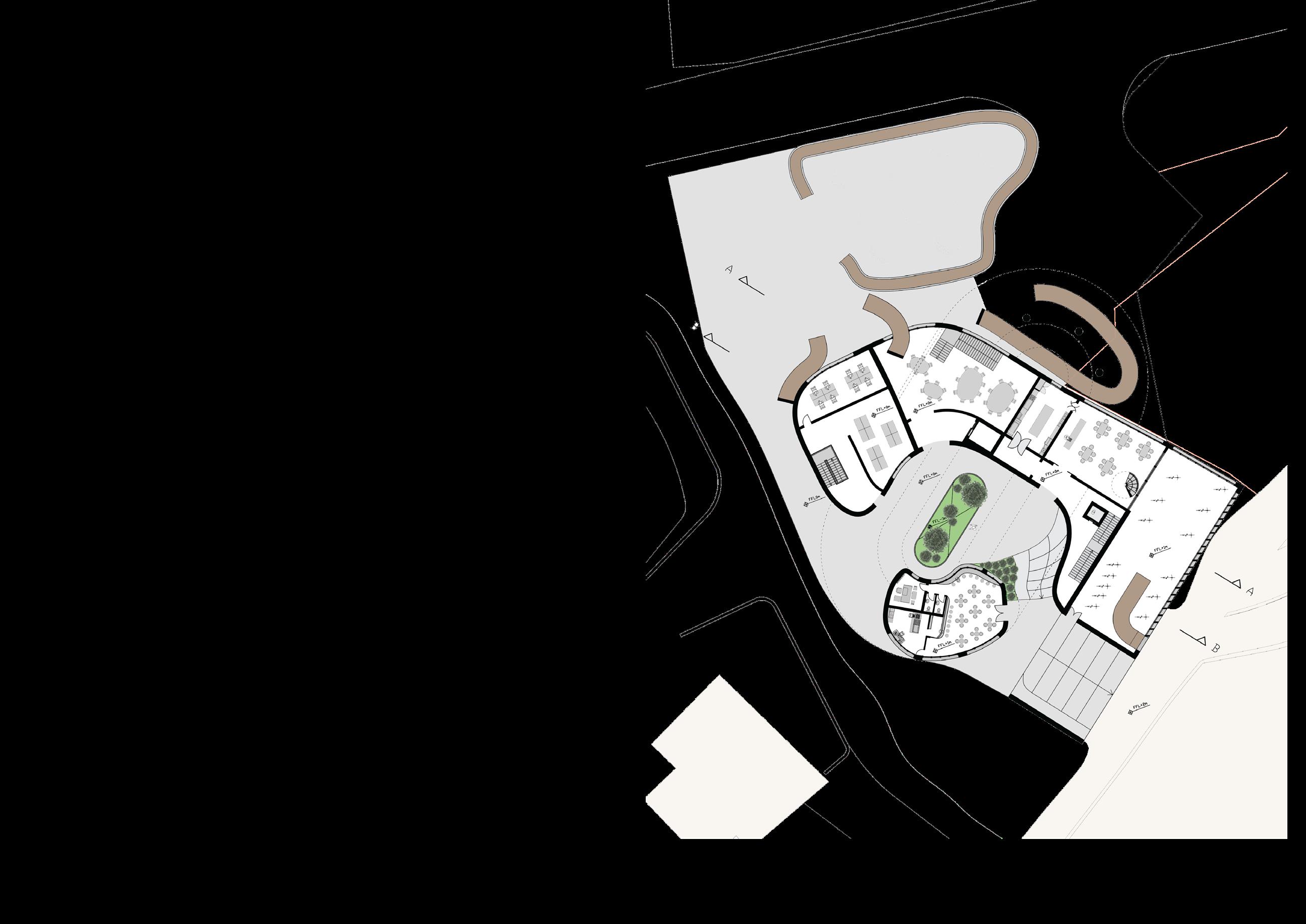
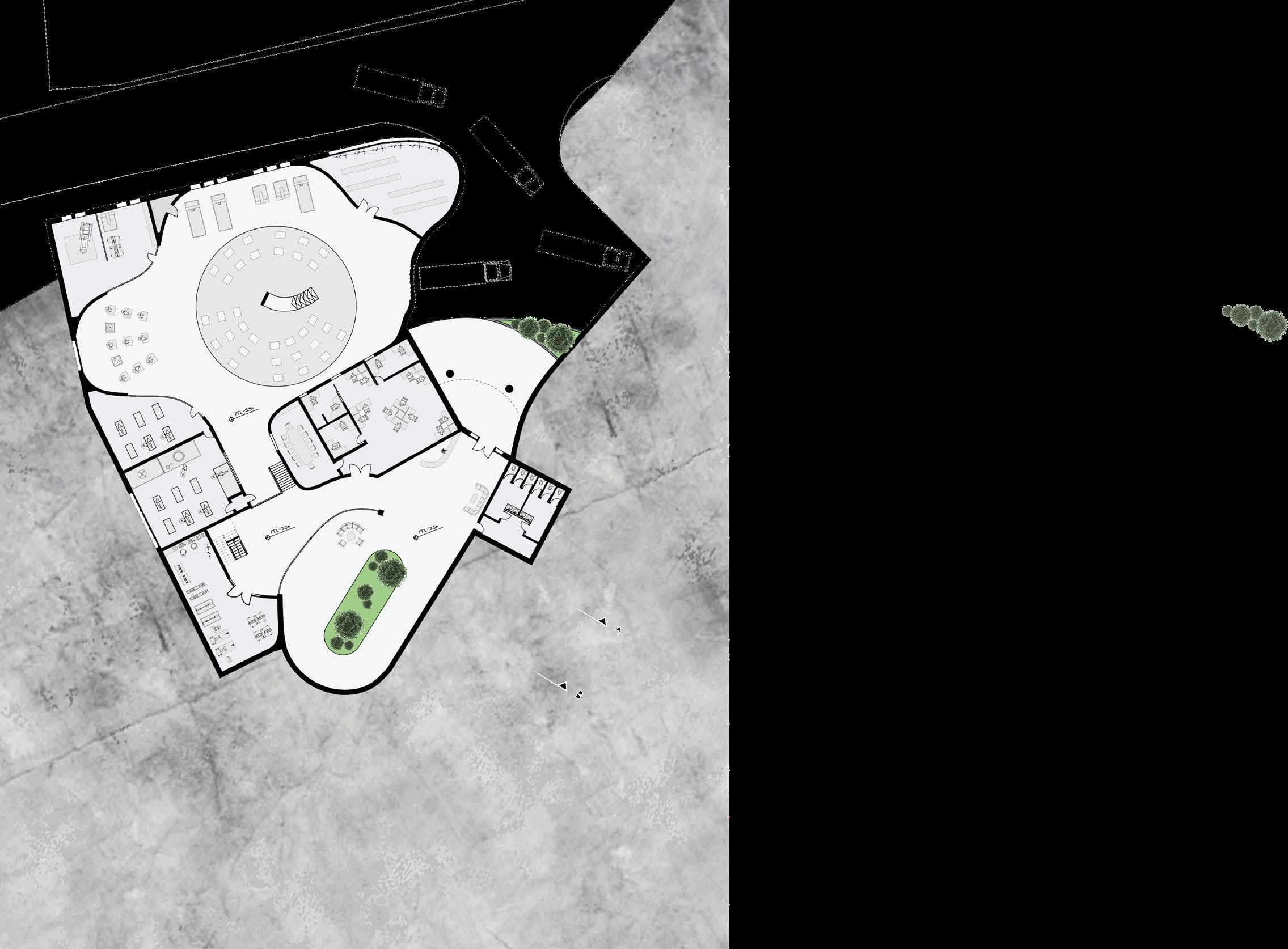
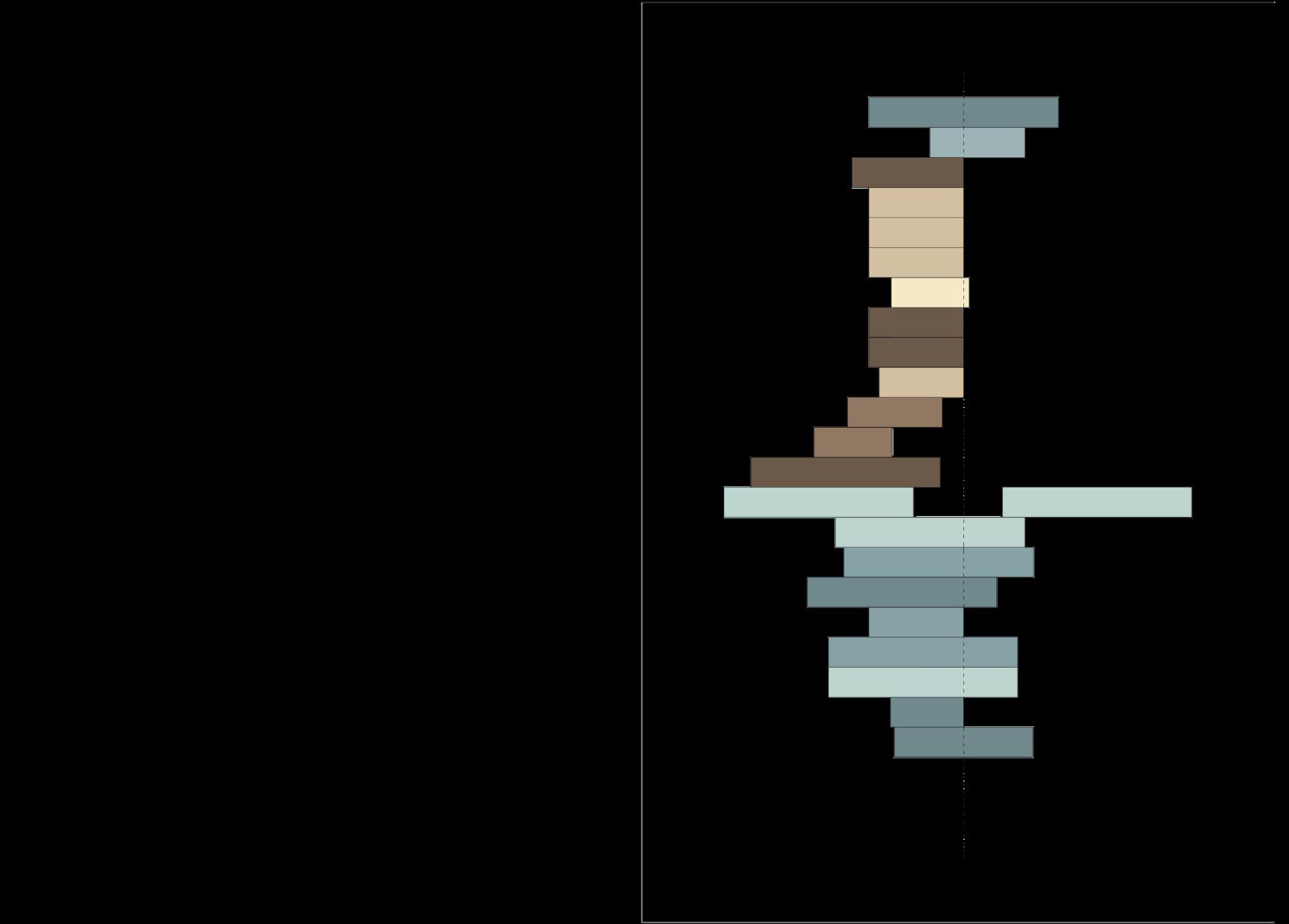
Residences
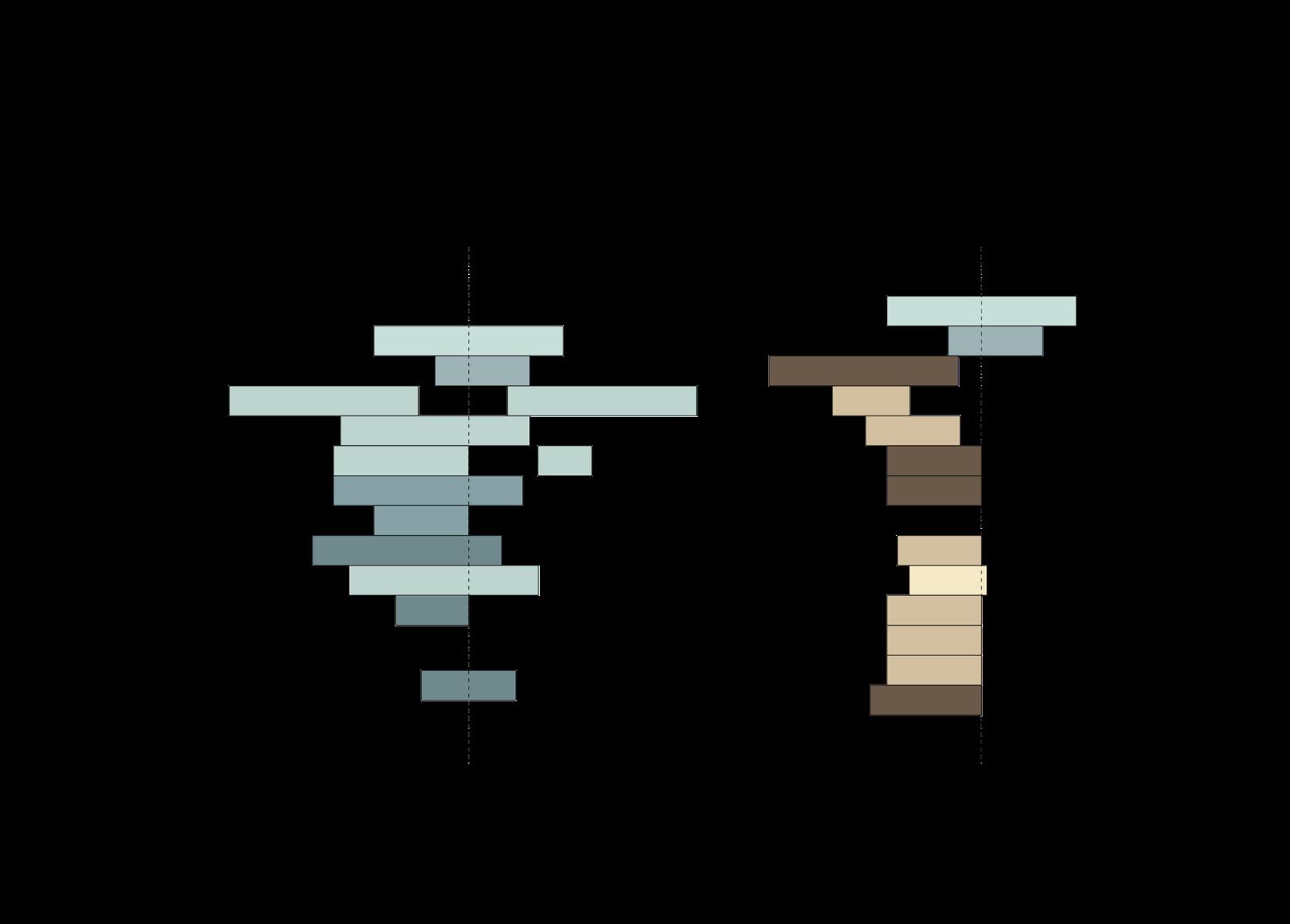
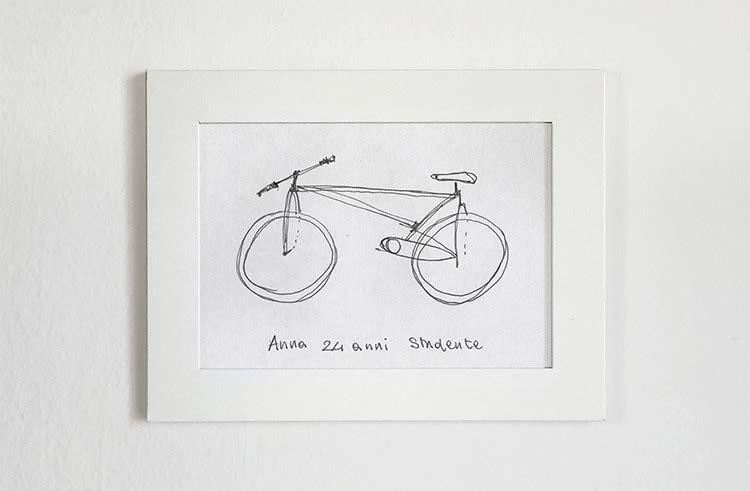
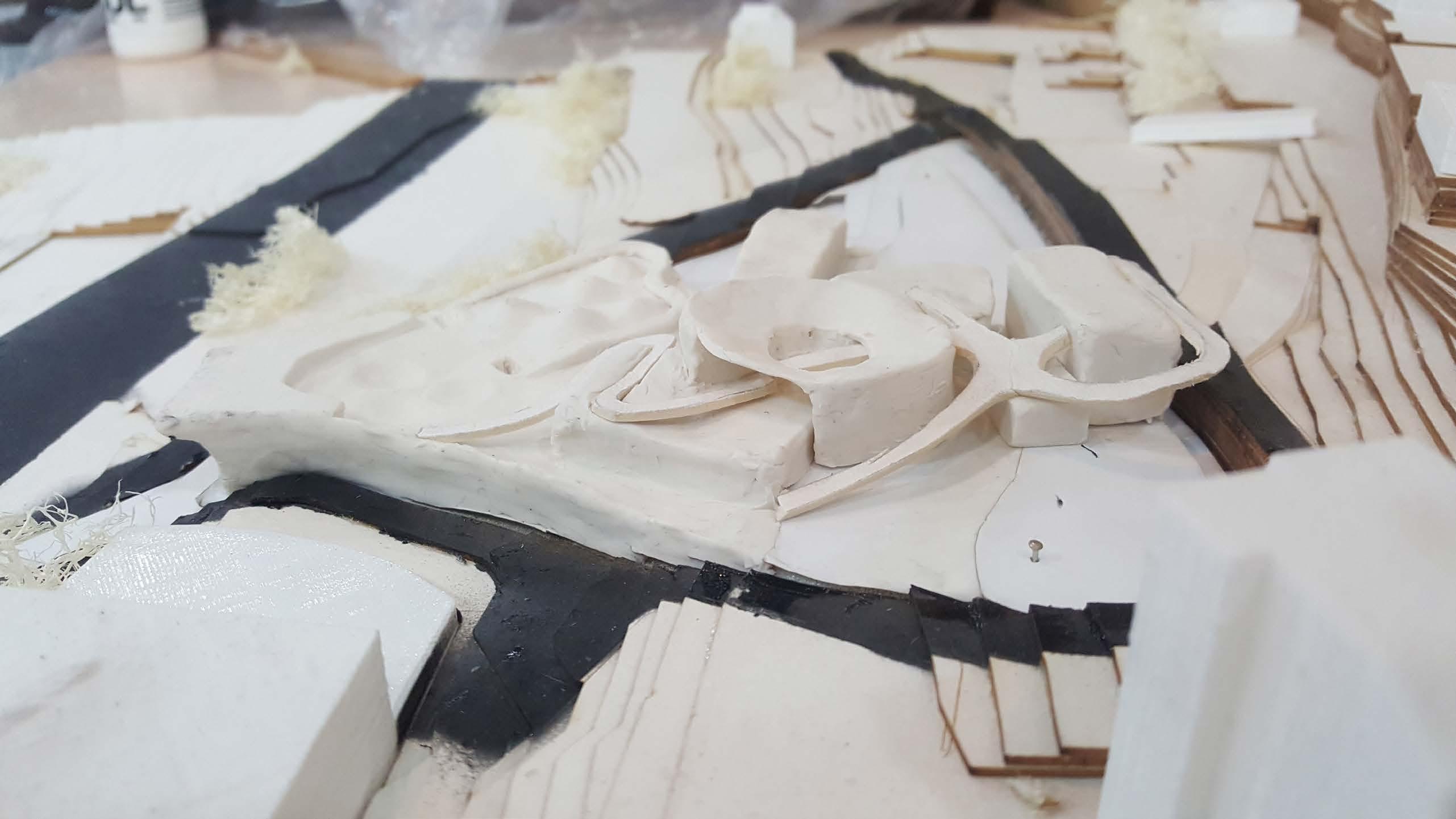
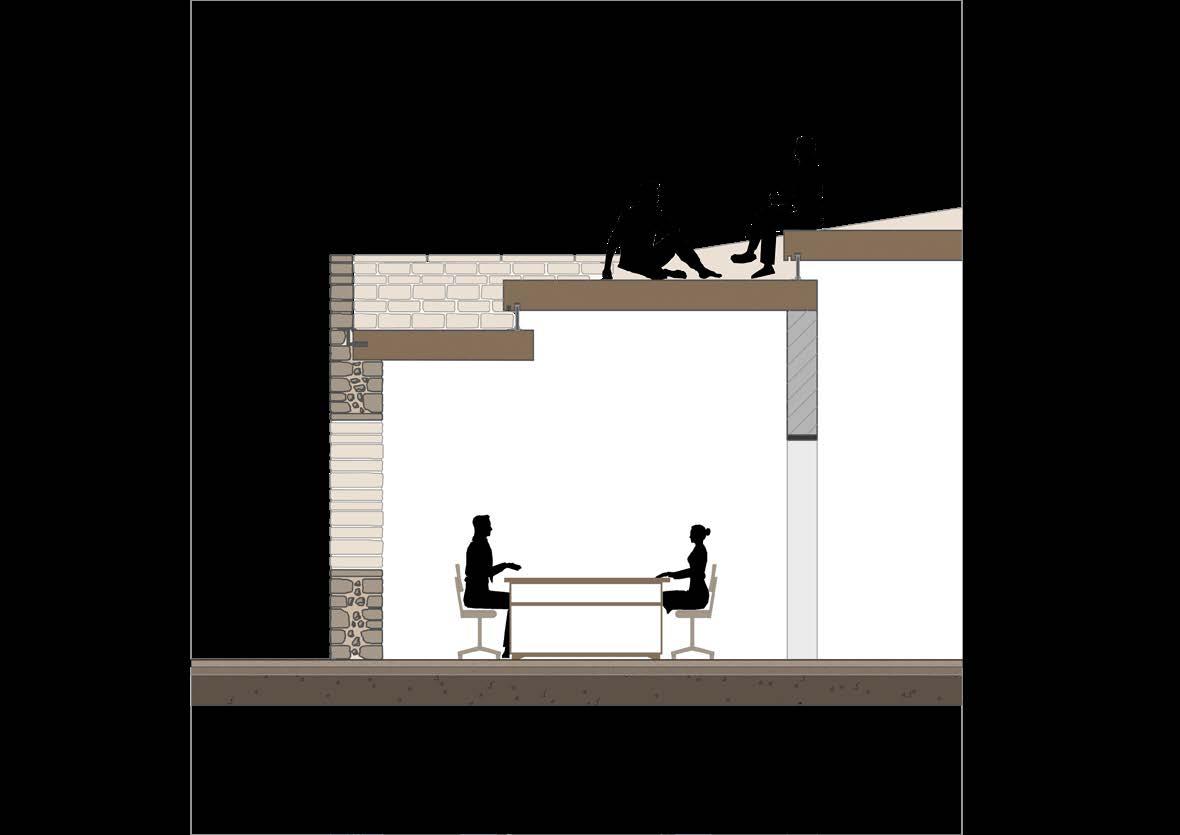
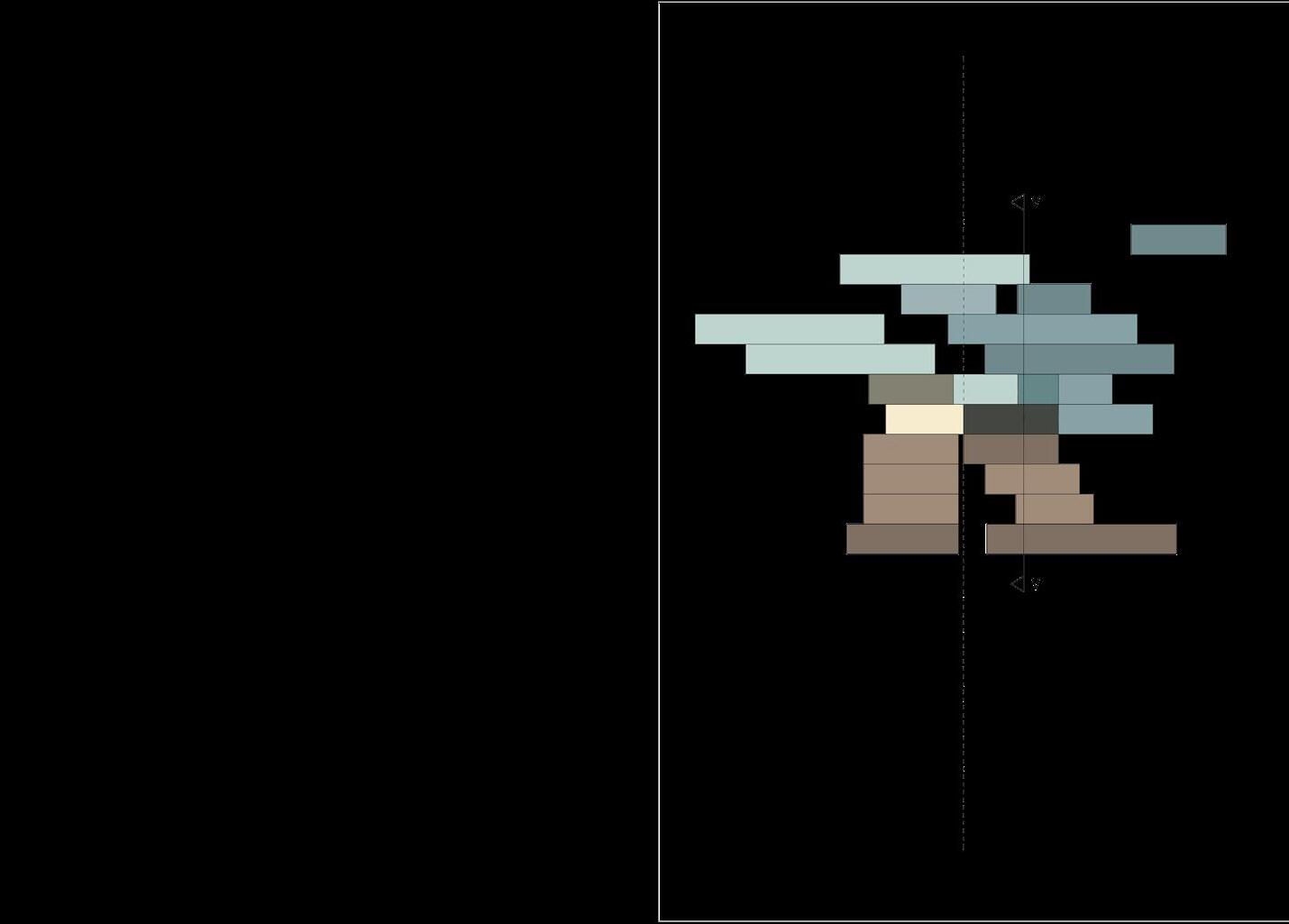
Velocipedia: People draw bikes from memory, then designers render them using the errors in these sketches to create new bike designs they would’ve never thought of, and produce them in the factory with various 3D carving and other machines. Some of these unusual designs will be displayed in the exhibition room.
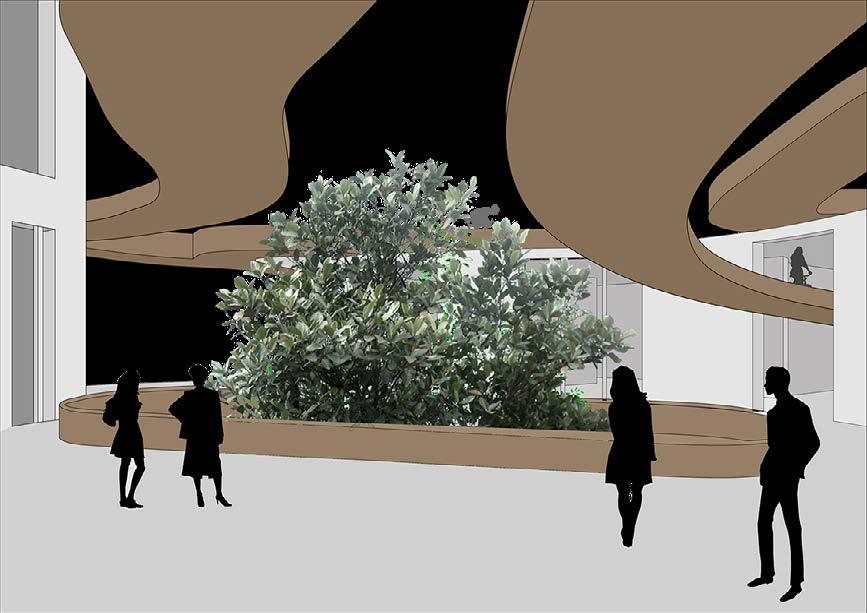
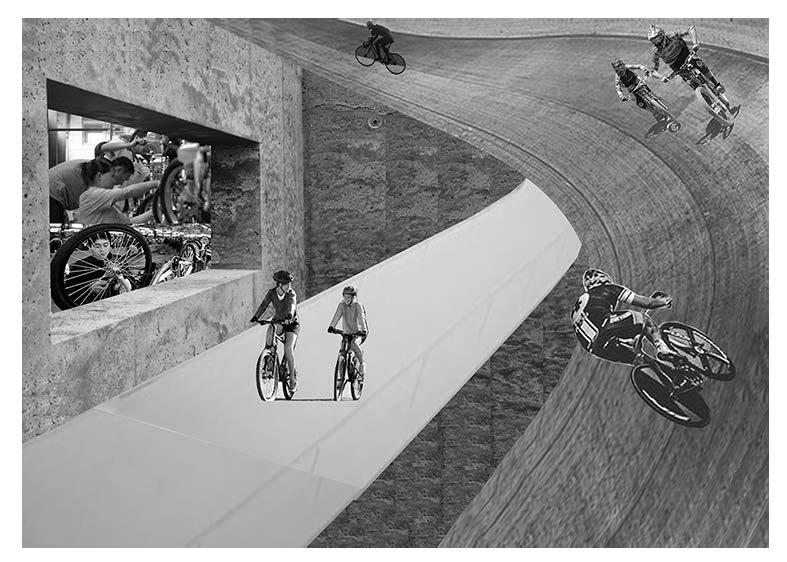
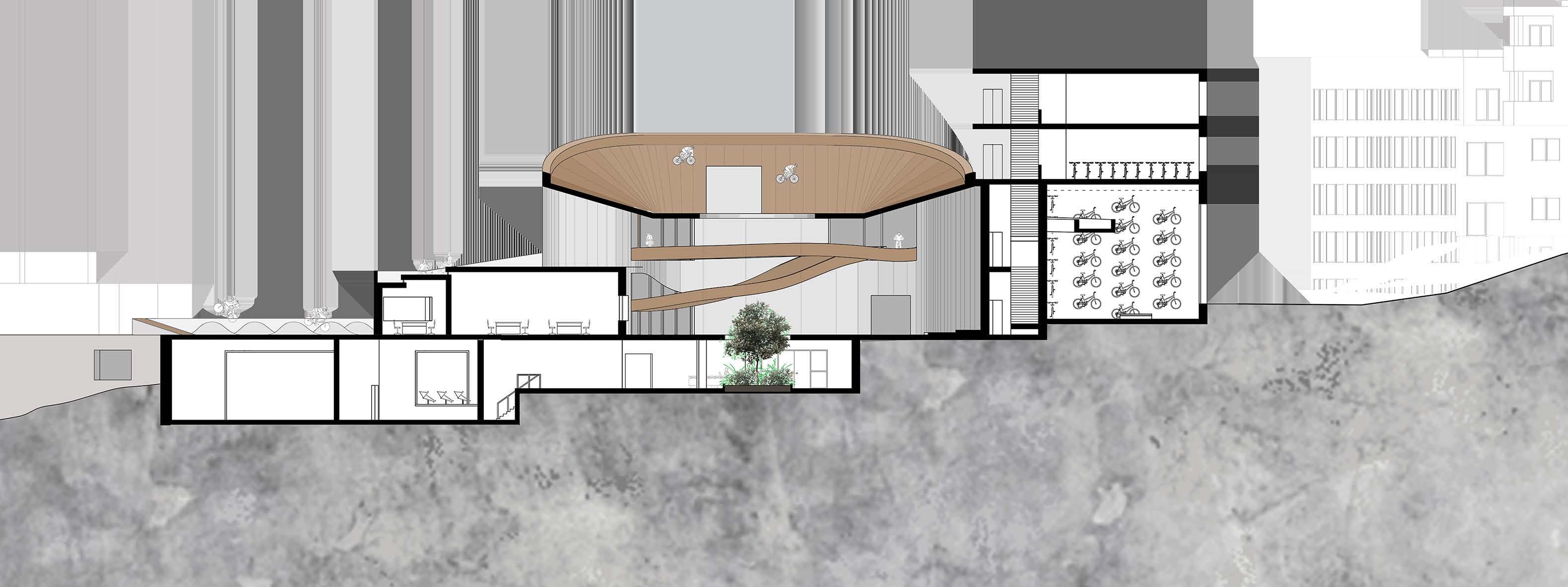
Moment: the central plaza
Collage: overlapping moments
Layered Program
Gradience: From City to Sea
Gradience reconfigures the coastline of Zouk Mosbeh into a playful, multi-purpose waterfront. Answering to a variety of users, from residents to young creatives to fishermen, it responds to their collective want for the coast by blurring the line between land and sea with a shifted gradient. The project also blurrs the line between the intervention sites and the highway which currently acts as a barrier seperating the neighborhood from the privatized coastline. The gradient offers public spaces for them to reappropriate the space. The newfound accessibility and shifts in levels on both edges creates spaces of innovation and connection. The Youth Center, strategically placed at the intersection of the commercial street and the educational area, shows the full extent of this rich collaborative space. Through explorations in model, and shifting sections, we were able to create a space for creators to call their own, while visitors enjoy the multi-leveled landscape and the playful tide of the Mediterranean Sea.
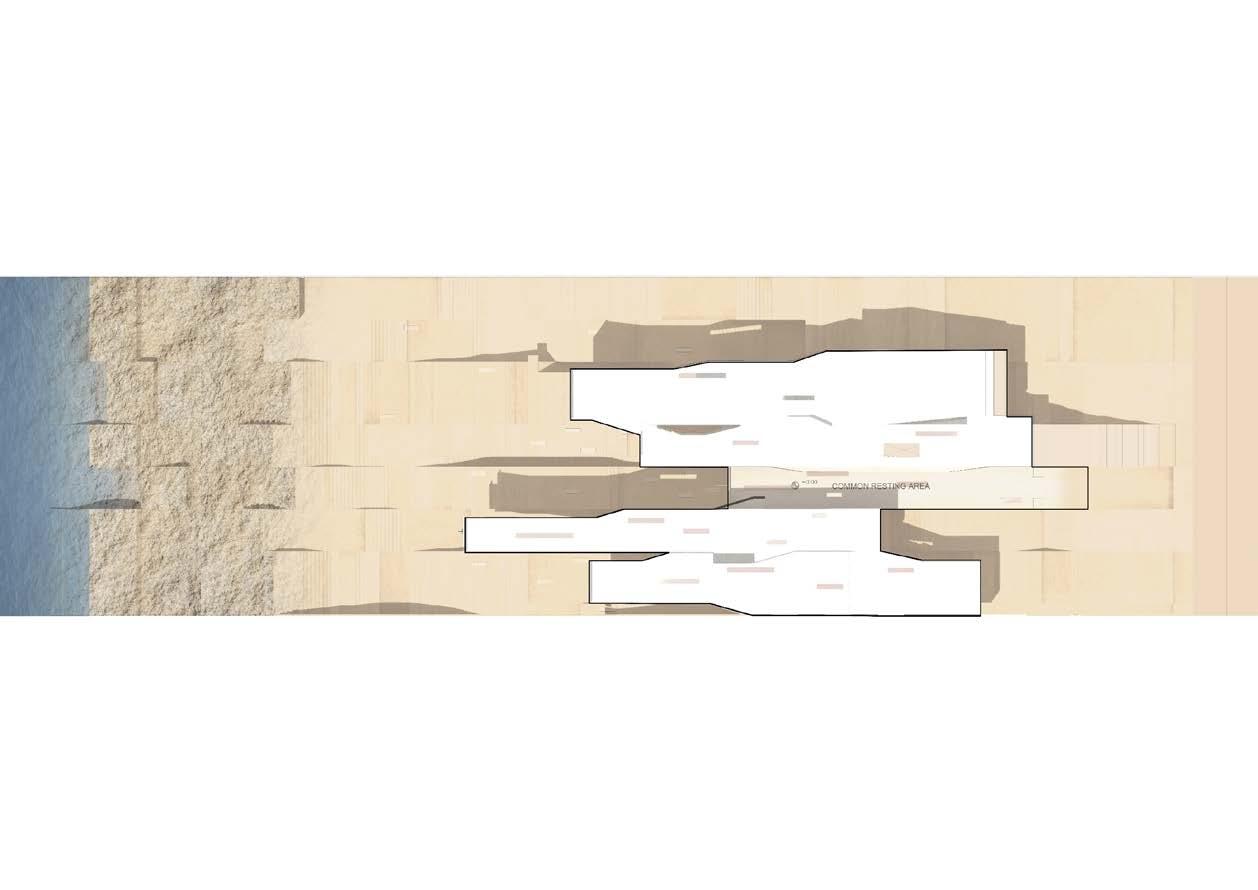
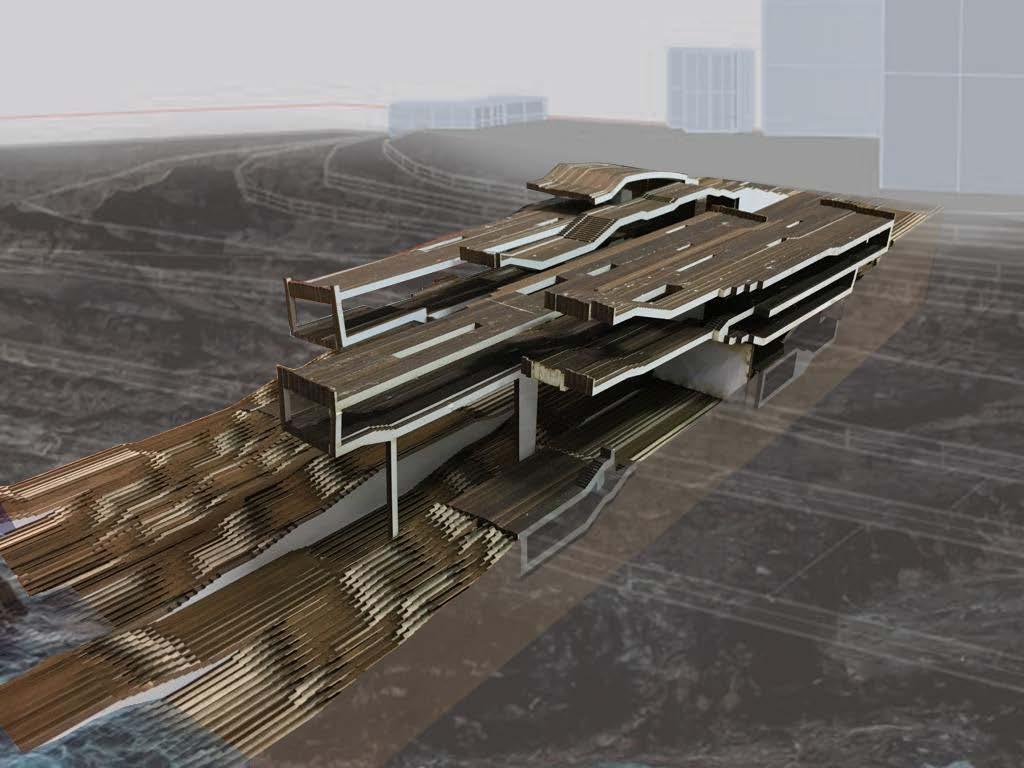
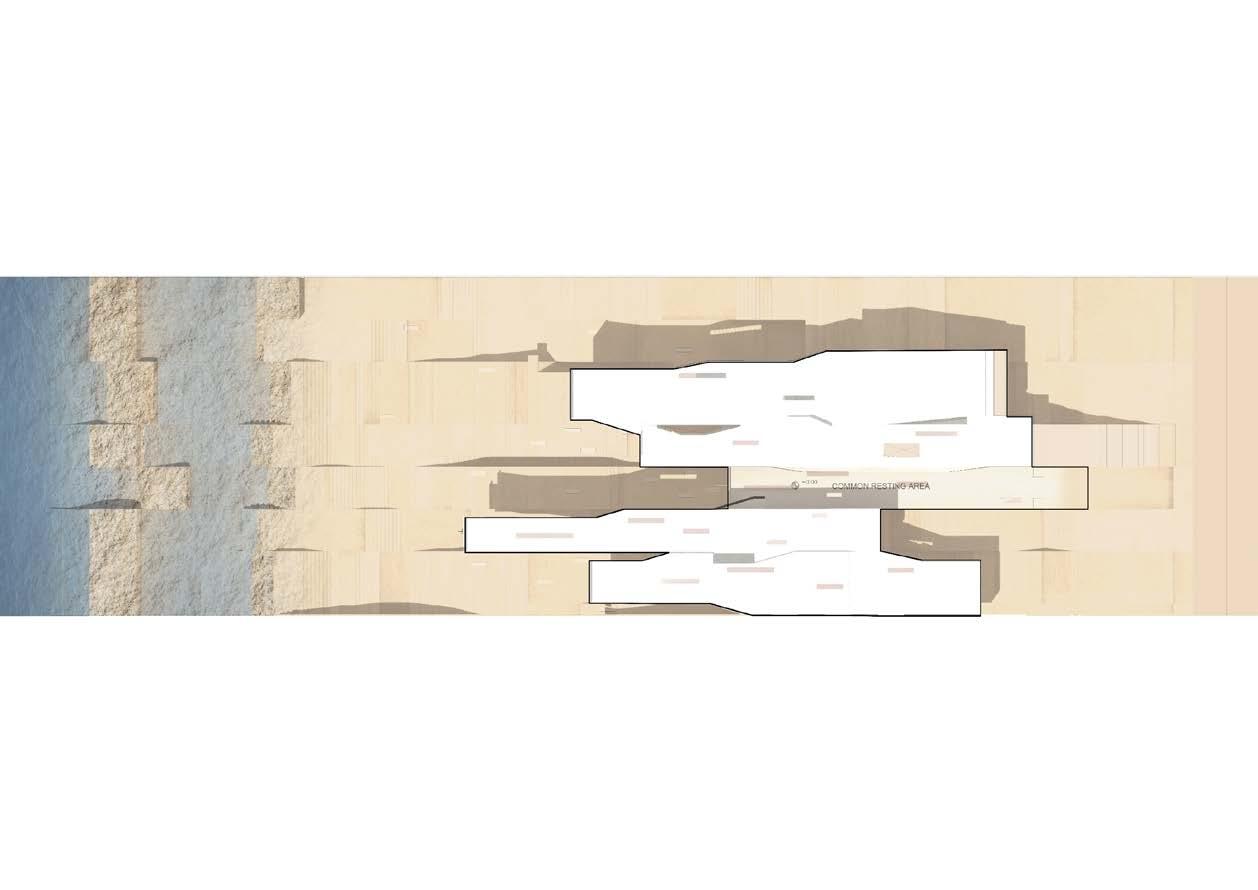
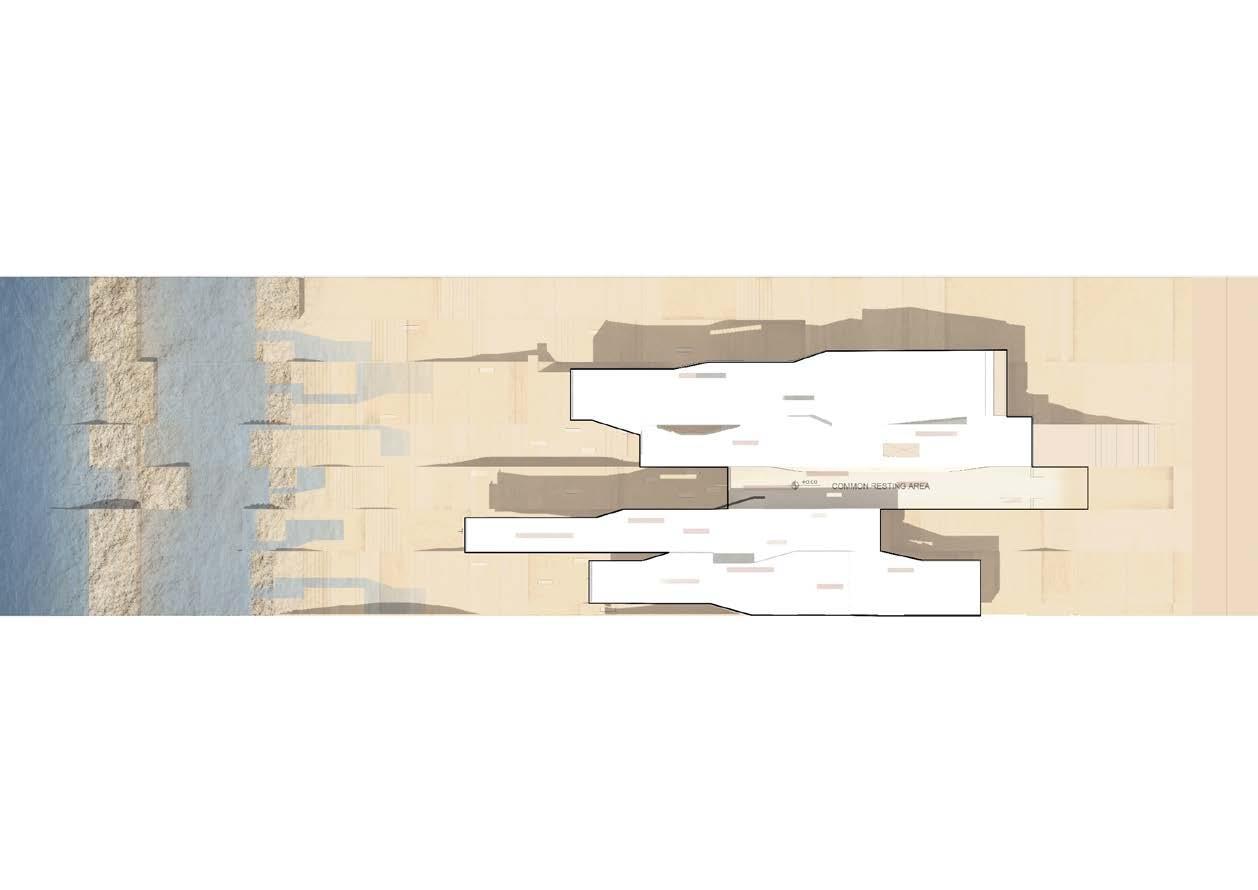
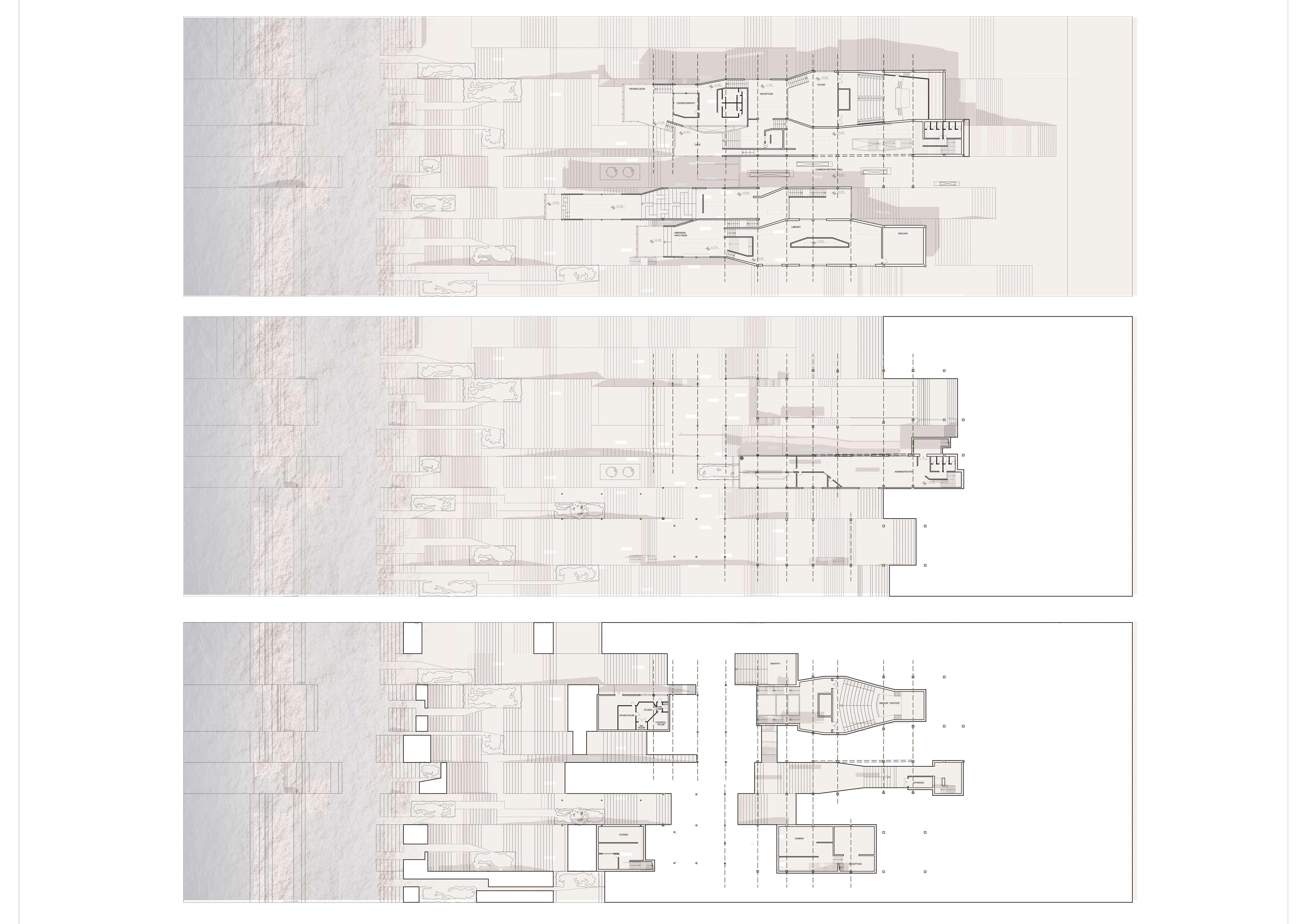
1:100 sectional model
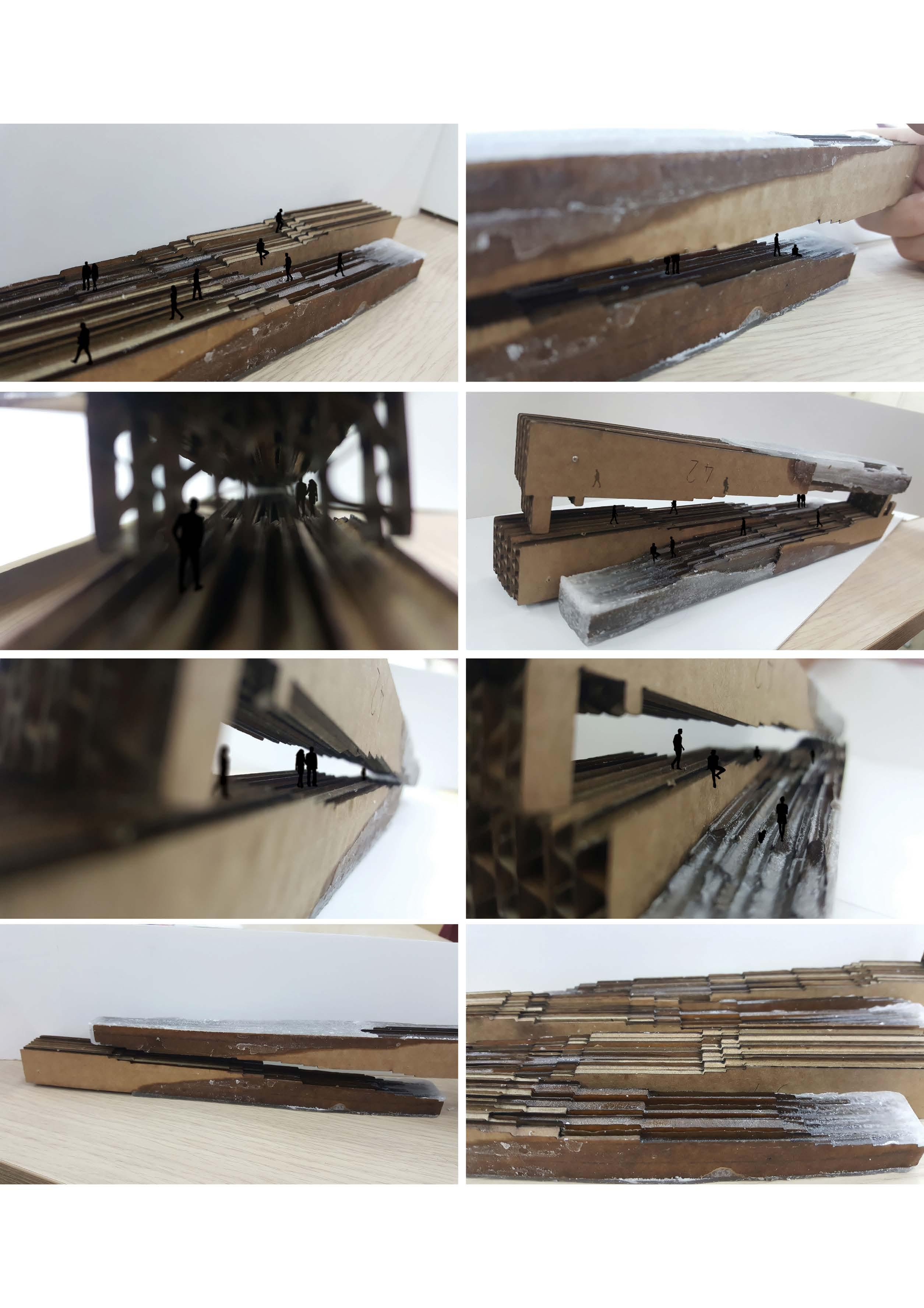
















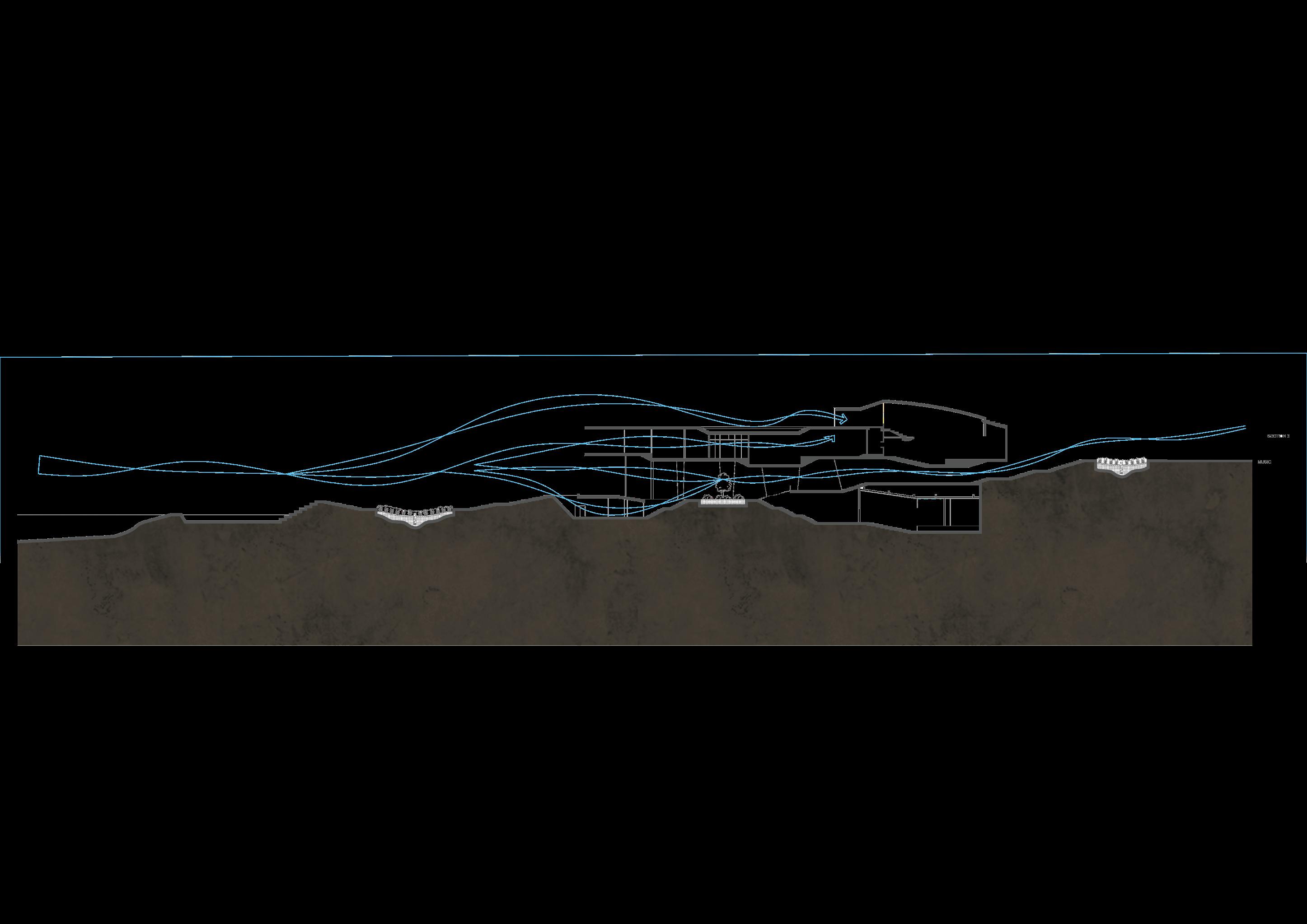














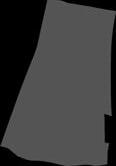




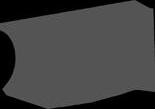






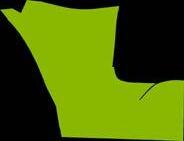






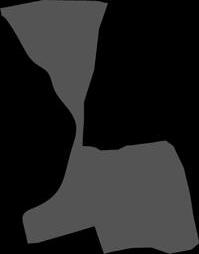














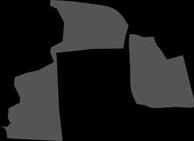






































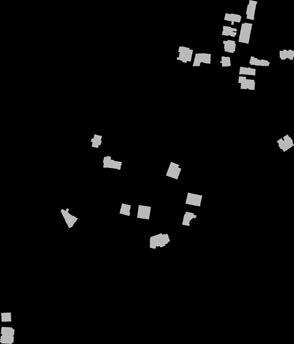






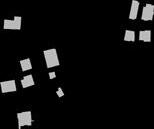








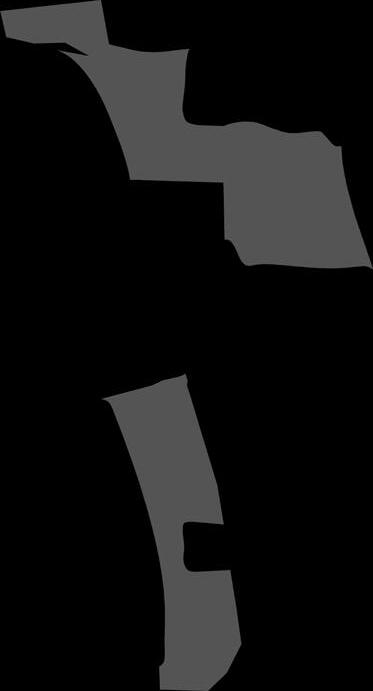


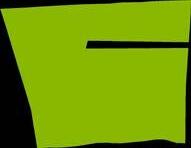
























Airborne - Vertical Urban Gym
Design, Drawings & Models - AUB - 4th Year
Airborne Gym emerges as a way to escape the commotion at the street level in the Manara area. Gravity flips at this point only and the structure, anchored to the ground, is pulled upwards and disappears as the solid aluminum cladding transforms into reflective glass, mirroring the sky. The gradual shift from solid to transparent follows the proximity of its surroundings, as well as the programmatic division on the inside: volumes closer to the ground and buildings are more solid, and as they get away, glass starts to take over. In the evening and night -when most people go to the gym- the focus becomes on the activities: the darkness of the outside and the light on the inside create floating illuminated volumes of various activities, all related to climbing, hanging, and floating. Throughout the project, the visitor feels that the building is breaking apart as the volumes drift farther apart. The thin bridges connecting some of the volumes create a sense of vertigo while the glass volumes at the top focus more on flying above the sea, all around making the visitor feel suspended in the air, away from the city.
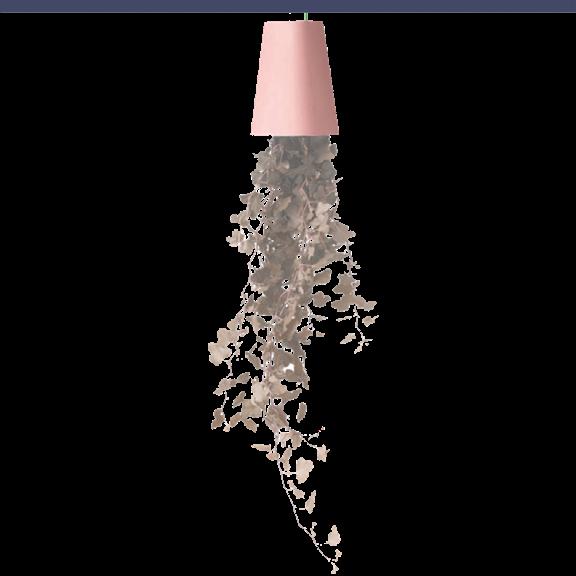
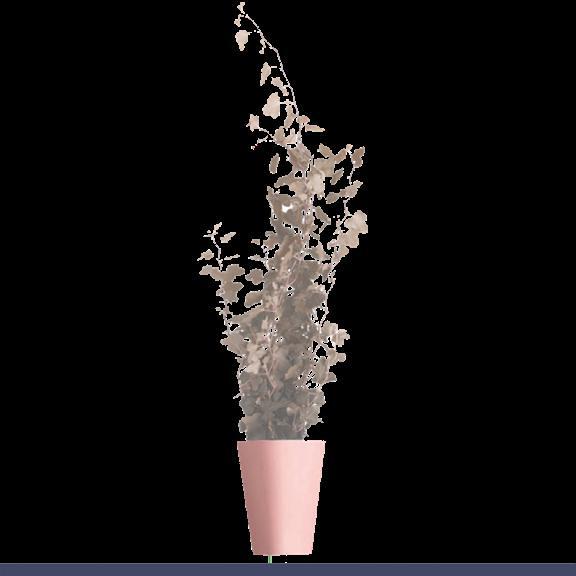
Most spaced - floating
Most private / isolated
More spaced
Focused, Adults/young adults
Dense - Interconnected
Intense, Kids, Noisy
Anchored
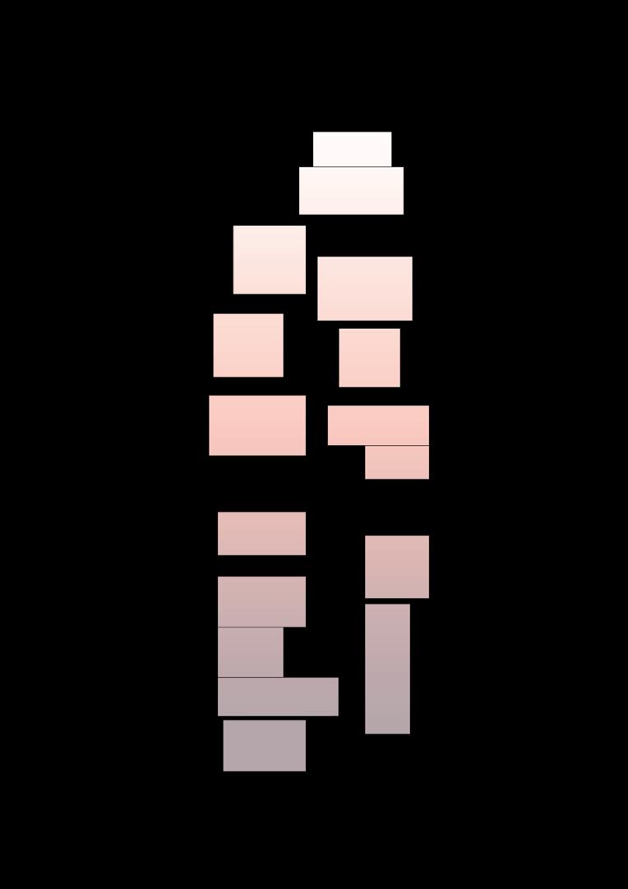
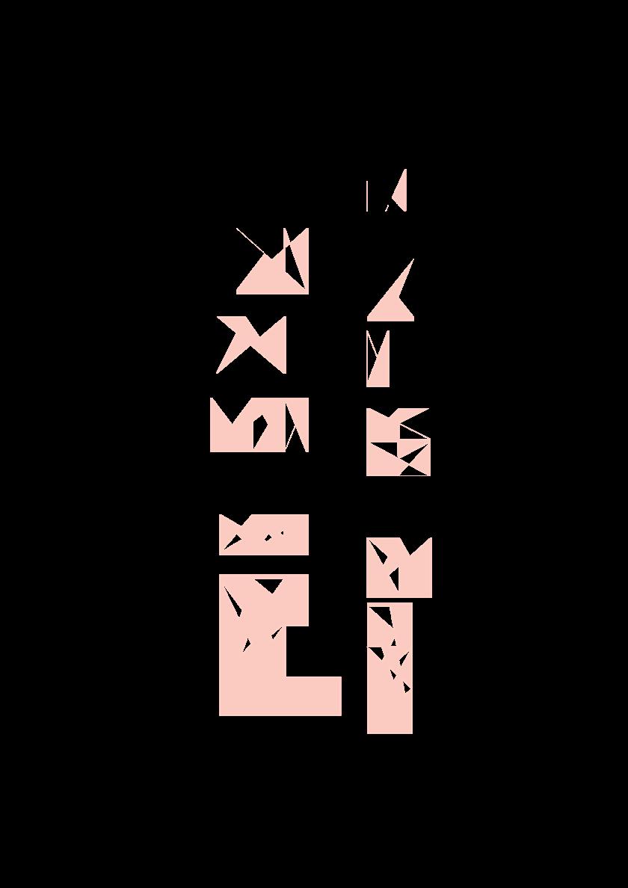
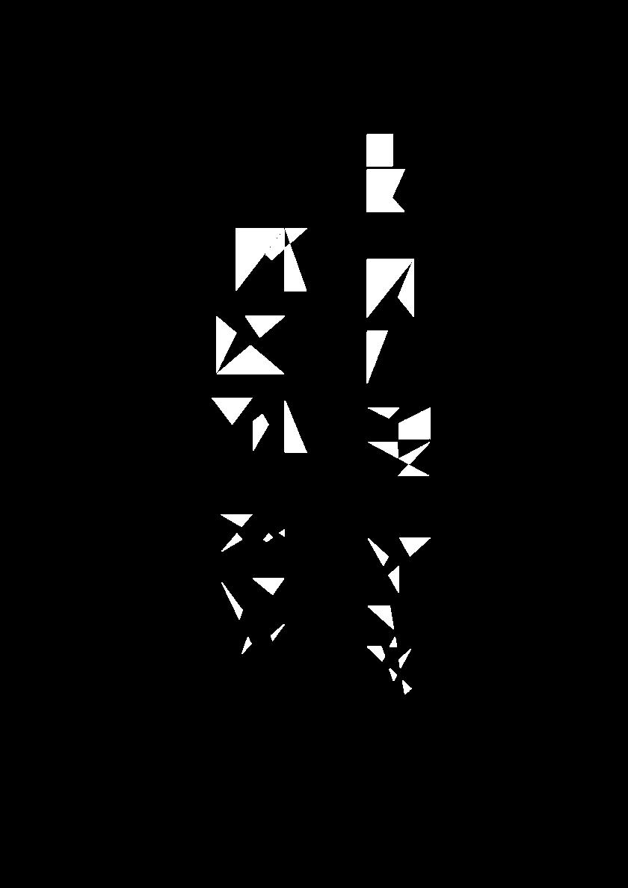
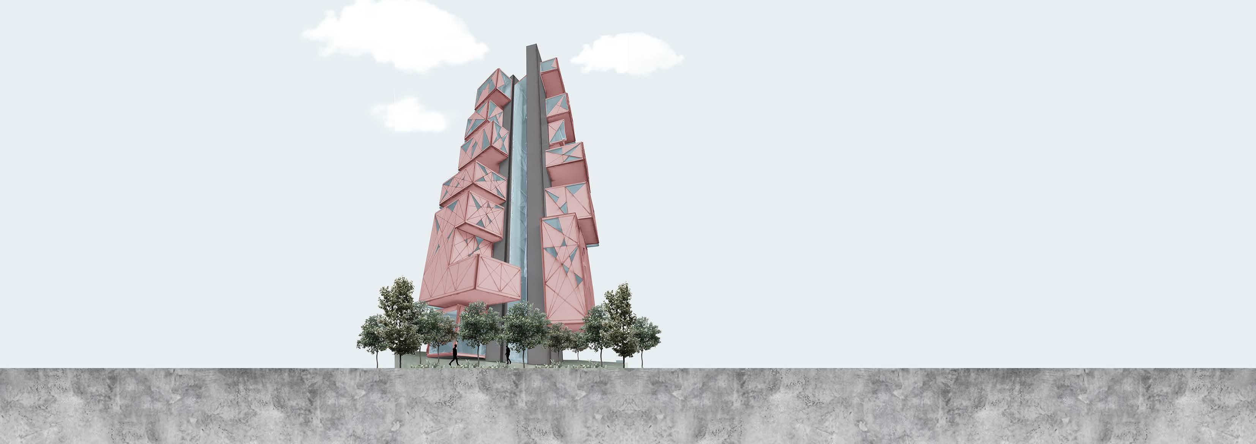
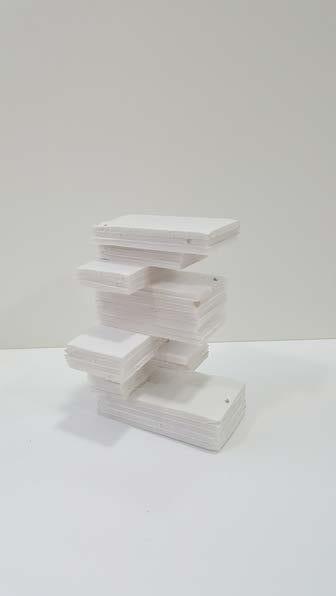
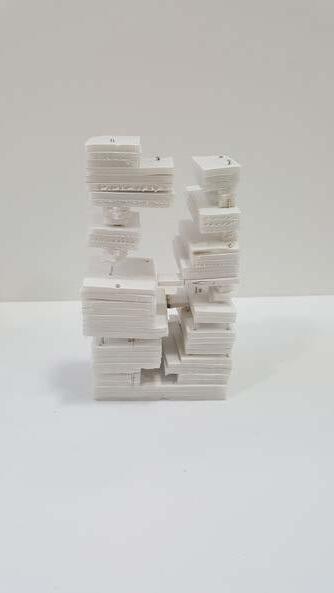
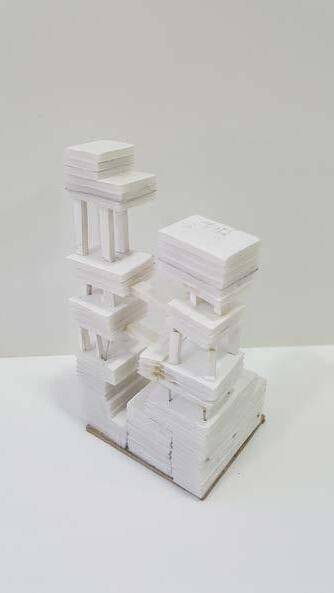
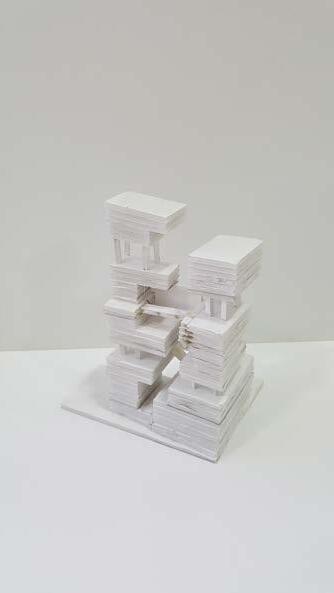
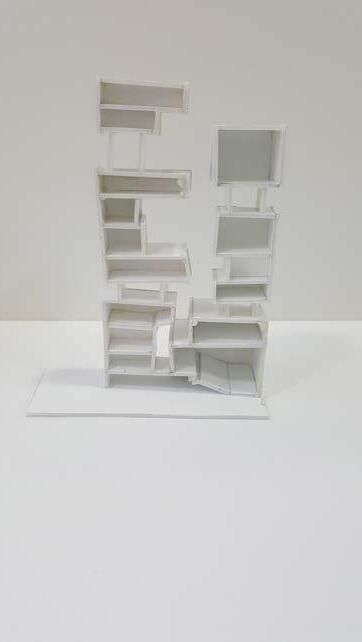
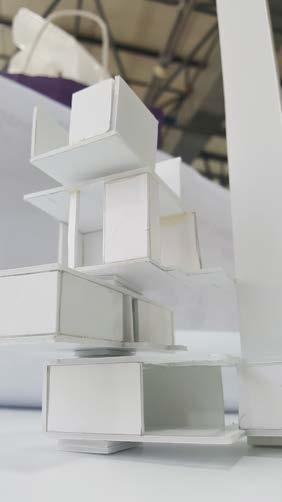
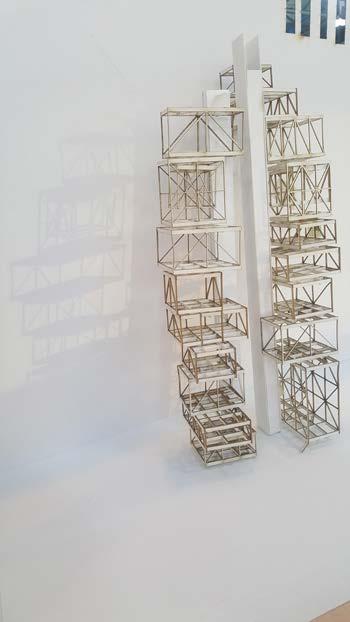
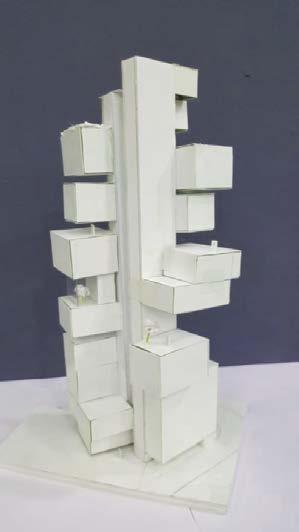
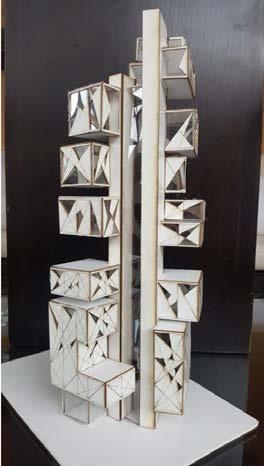
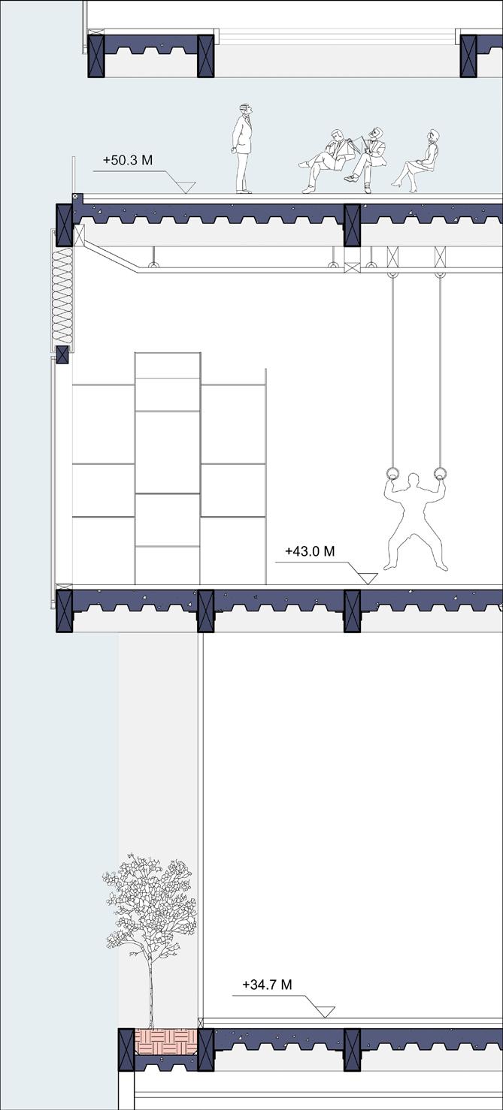
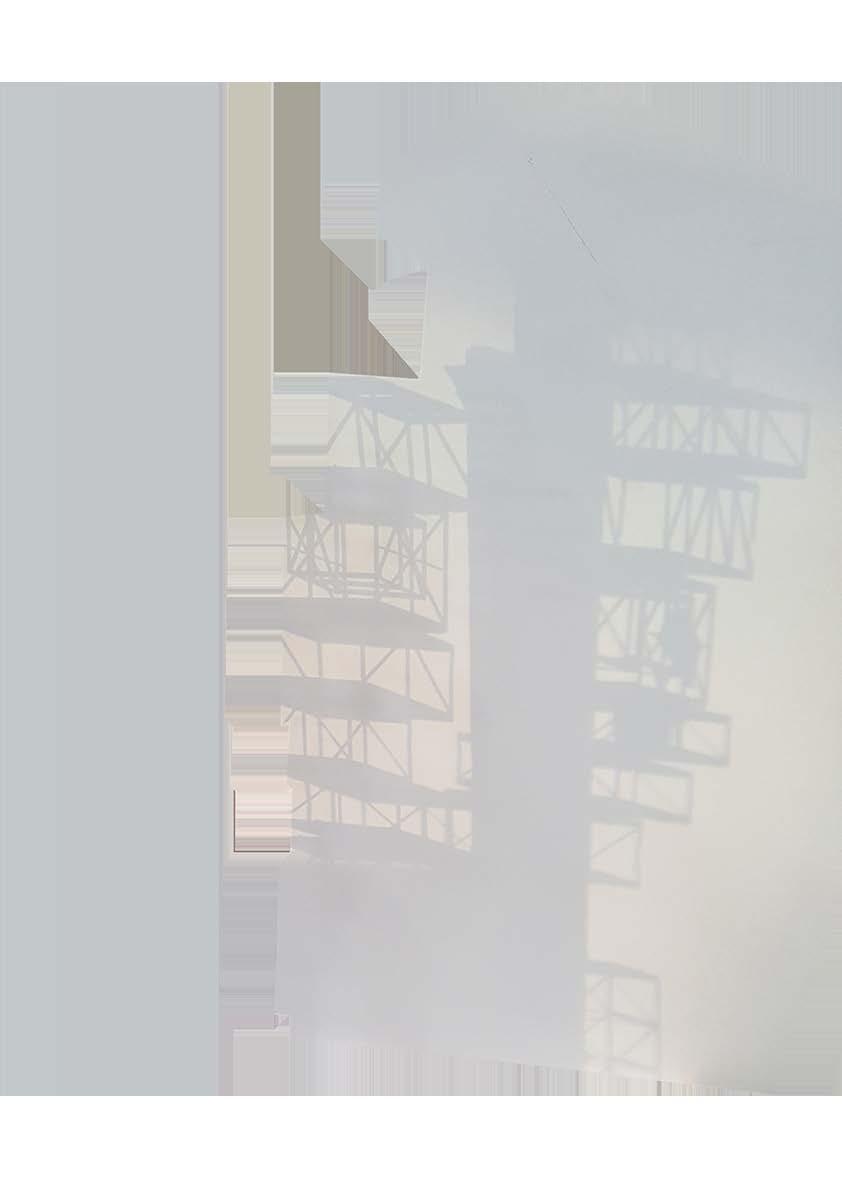
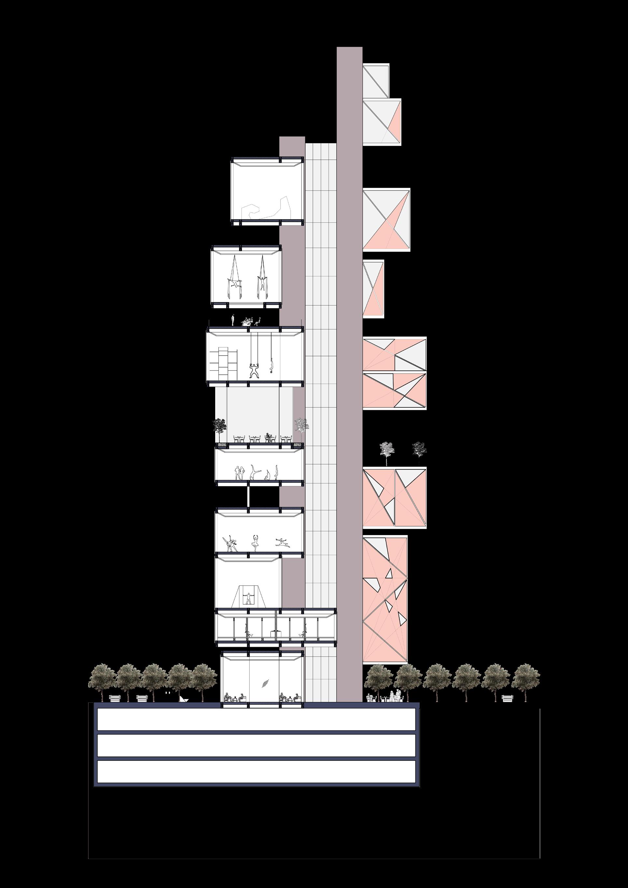
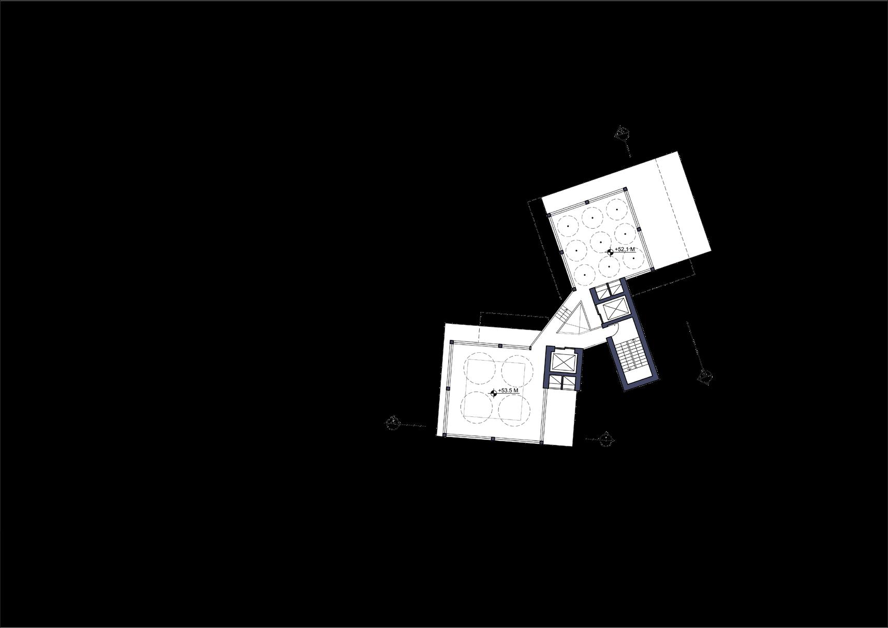
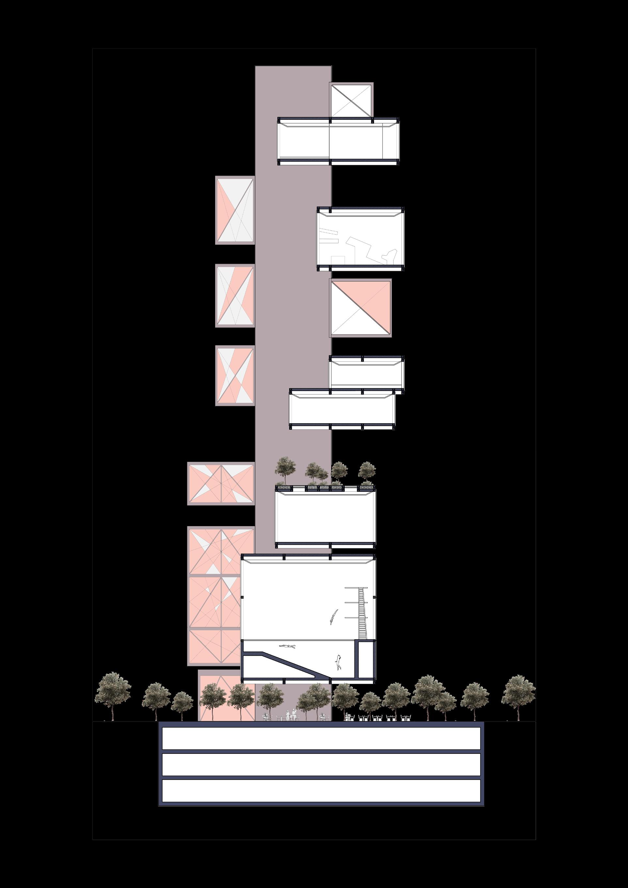
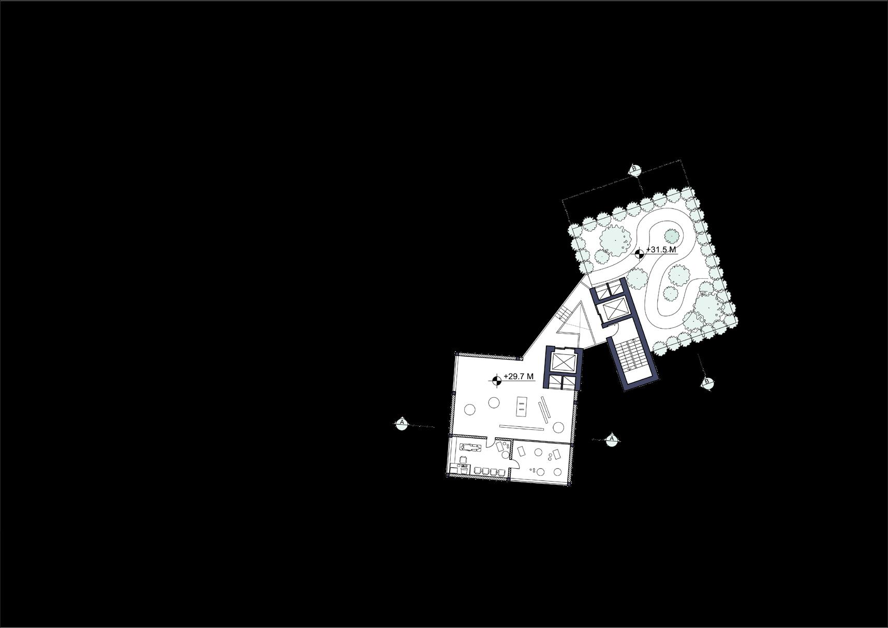
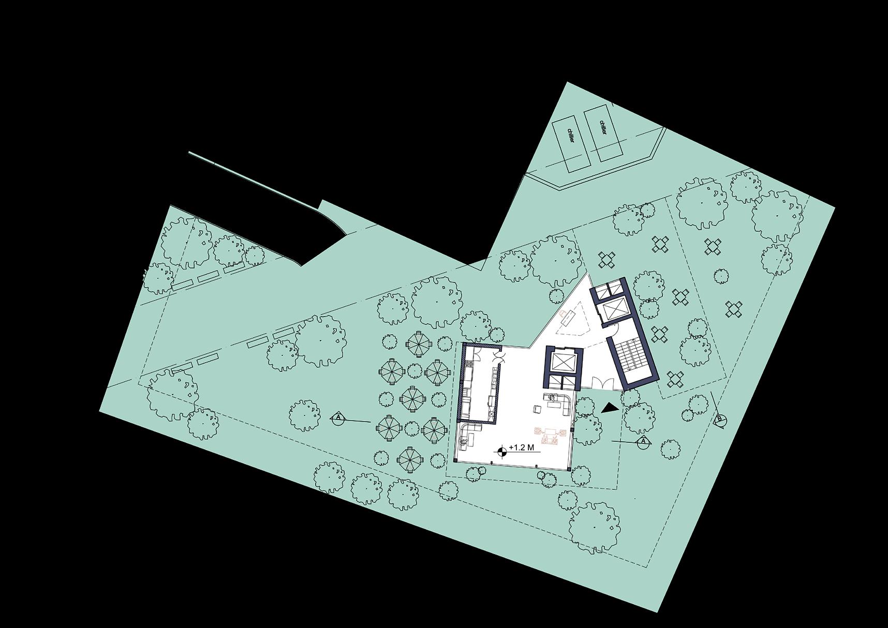

Fame Sports Store - Phase 1
From Design to Construction - Freelance - 2022 (paused)
Fame Sports Store is a newly opened 3 story store selling all things related to sports. With a minimal storefront, small floor area (6 x 3.5) and a limited budget, the design offers a flexible and budget-friendly interior that enhances the products on display and attracts customers with its sleek appearance. The project was done in two stages. First the ground floor design, development, and construction. Having full monopoly over the storefront, the ground floor’s design is open and inviting, with the displays spilling over to the walls outside the store, making it look bigger. As the first built floor, it displays a mix of everything in a cohesive and sleek arrangement across all the walls. While the other floors are being planned, the beautiful spiral staircase is temporarily hidden behind a removable panel used to display more products which also doubles as a changing room. The panel would be moved to the top floor once all 3 floors are done, revealing the staircase once more to the public...
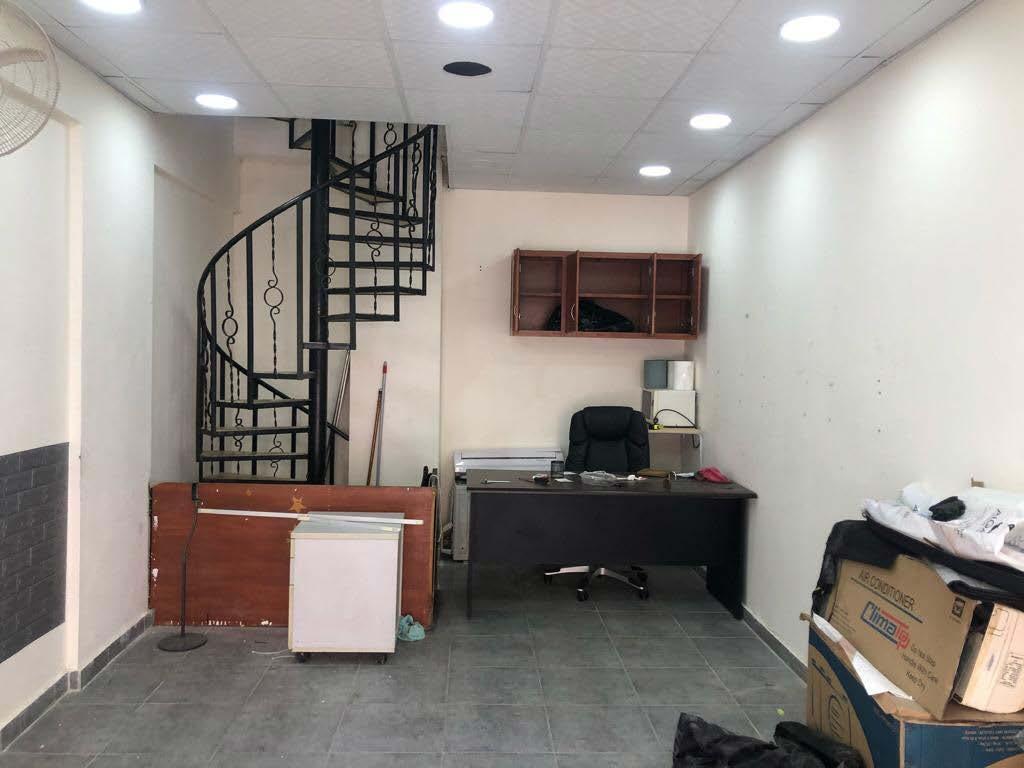
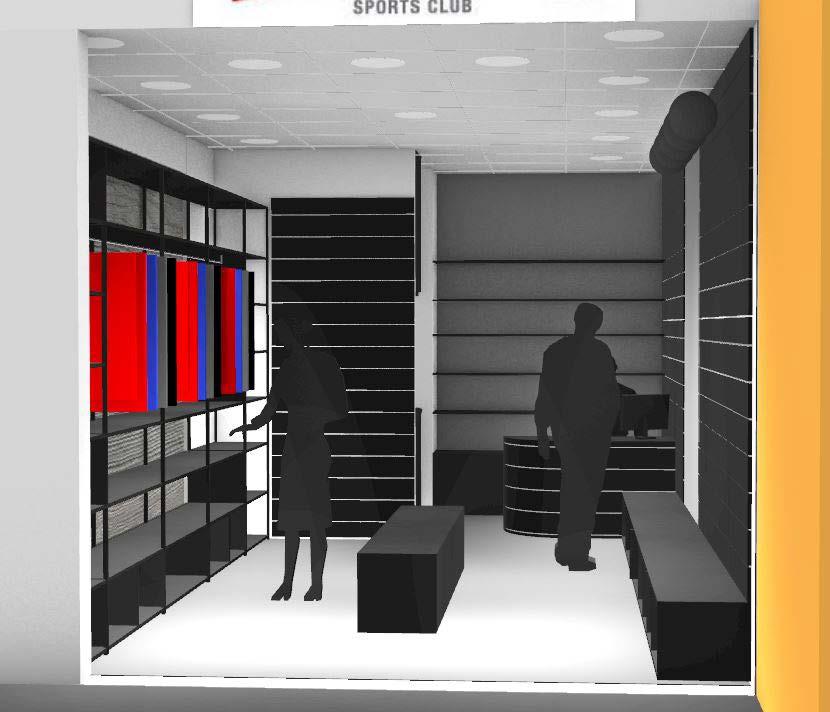
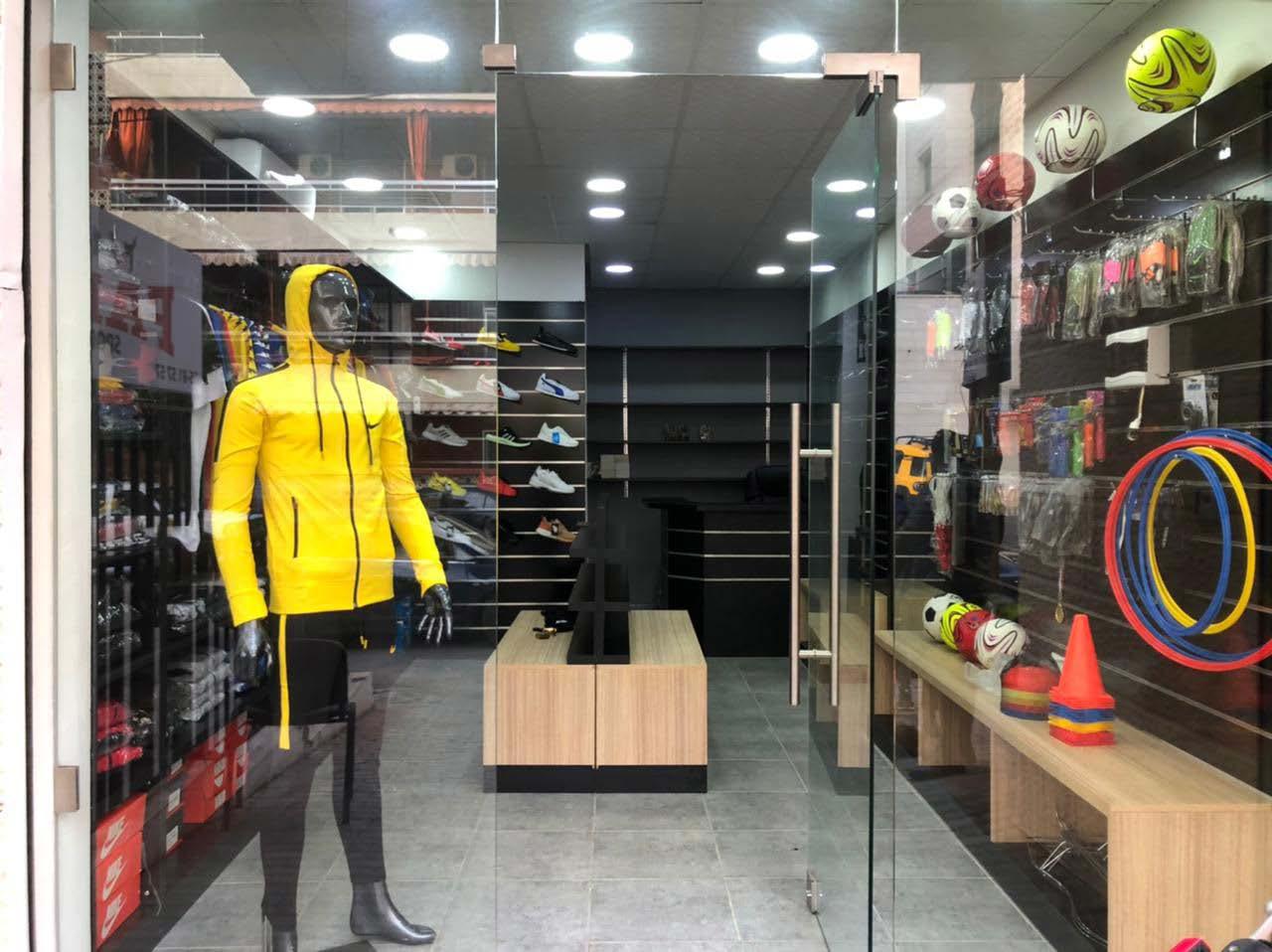


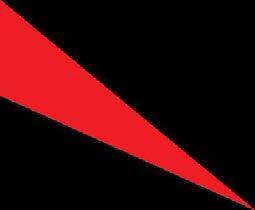
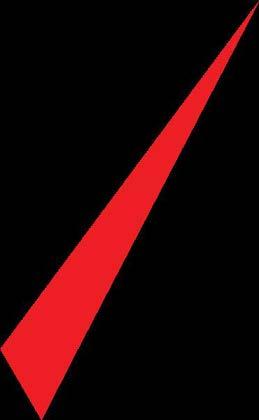
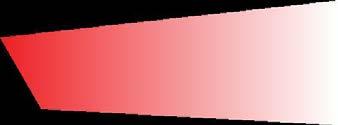

Fame Sports Store - Phase 2
From Design to Construction - Freelance - 2022 (paused)
... Going down to the basement, the customer is greeted with a wide array of shoes jumping out of the wall,s interrupted by bands of mirrors. White ready-made shelves store the shoe boxes and display more products, and wrap into a closet that blends with the walls: this acts as storage for out of season products or objects that need to be hidden. The top floor houses a rotation of summer and winter clothes, with displays alternating folded and hanged clothing for a more dynamic experience. The side of the main shelving unit serves as one side of the changing room. The shelving display wraps over to the second story storefront where it can interact with the mannequins for a more interesting storefront view from the ground floor.
The second stage, the development and construction of both the basement and top floor, is temporarily on pause.
