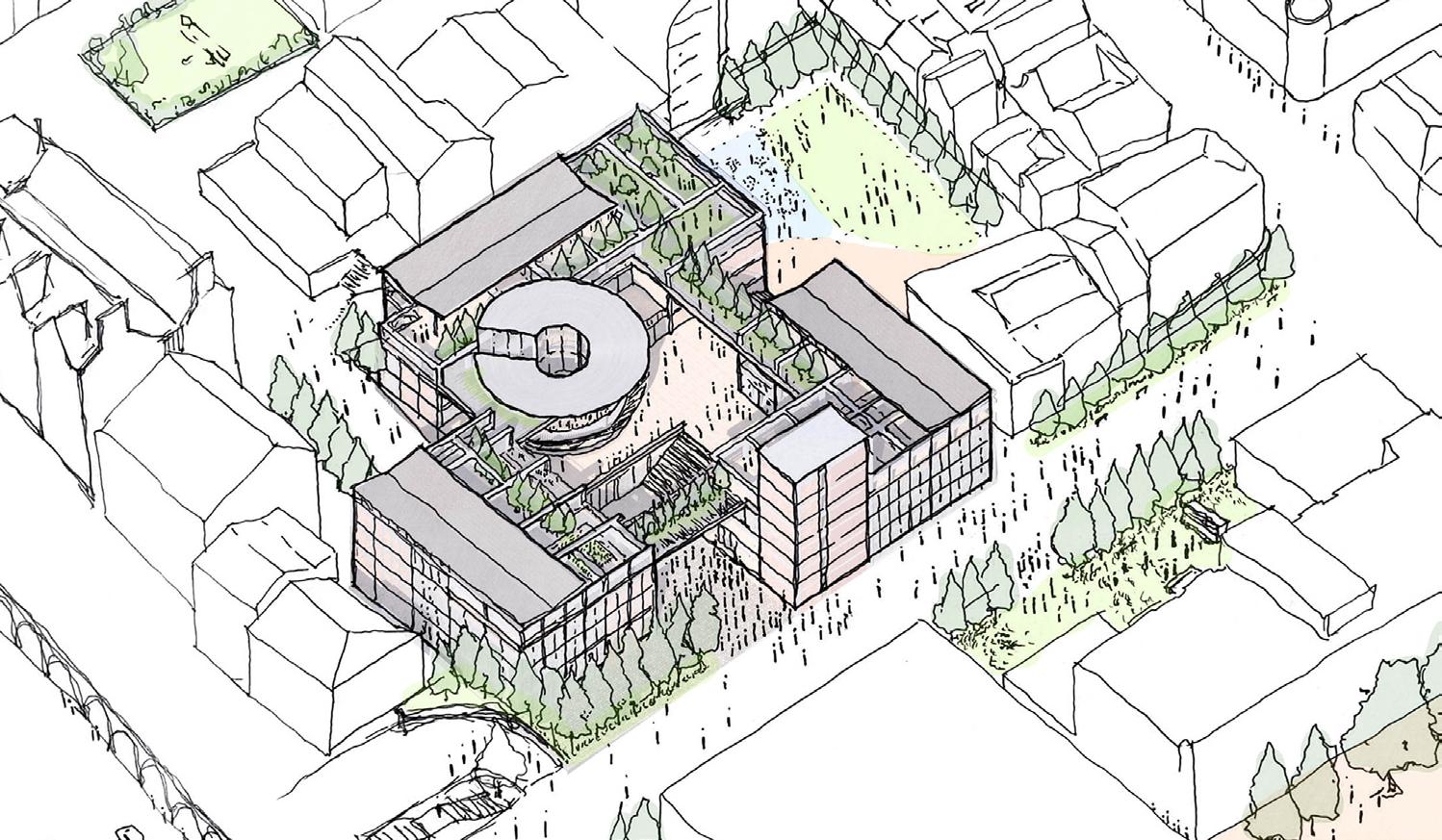

PORTFOLIO 2024
TAKUYU HIROSAKI
CONTENTS
UNIVERSITY PROJECTS
ADAPTIVE REUSE
URBAN INTERVENTION
THE CLOUD (COMPETITION ENTRY)
COLLECTIVE DWELLING
ARCHITECTURE AND LANDSCAPE
ART GALLERY
TINY HOUSE
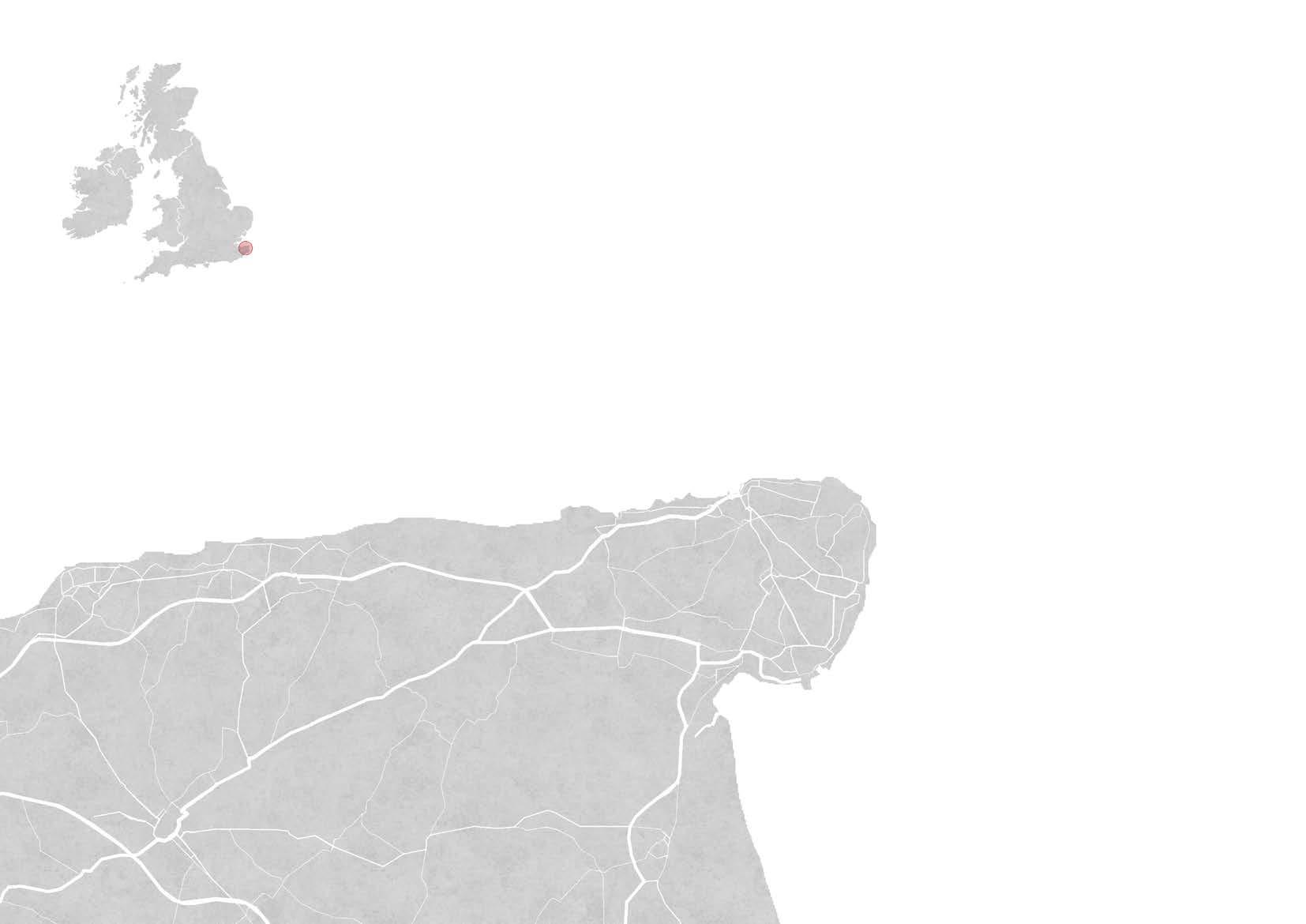
THE GOLDEN SAND WATERFRONT (COMPETITION ENTRY)
LIGNANO SABBIADORO, ITALY
CLEVELAND CLINIC NEUROLOGICAL INSTITUTE
CLEVELAND, OHIO, U.S.A.
HIGHGATE CEMETERY
ADAPTIVE REUSE
3rd year Spring Term
In this project, Family Food Bank is integrated with Pie Factory Music charity organisation to have better awareness and a deeper relationship with the local community. The existing multi-storey car park was partially reused as well as adding a new structure in the middle. The newly added raised courtyard connects the project with its surrounding open spaces and invites people to take part in communal activities. The building is organised in a way that visitors will arrive at the main cafe space then branch into different areas, giving discreet access to the charities. It also aims to enliven the surrounding area by letting the activities in the courtyard spill onto the street.

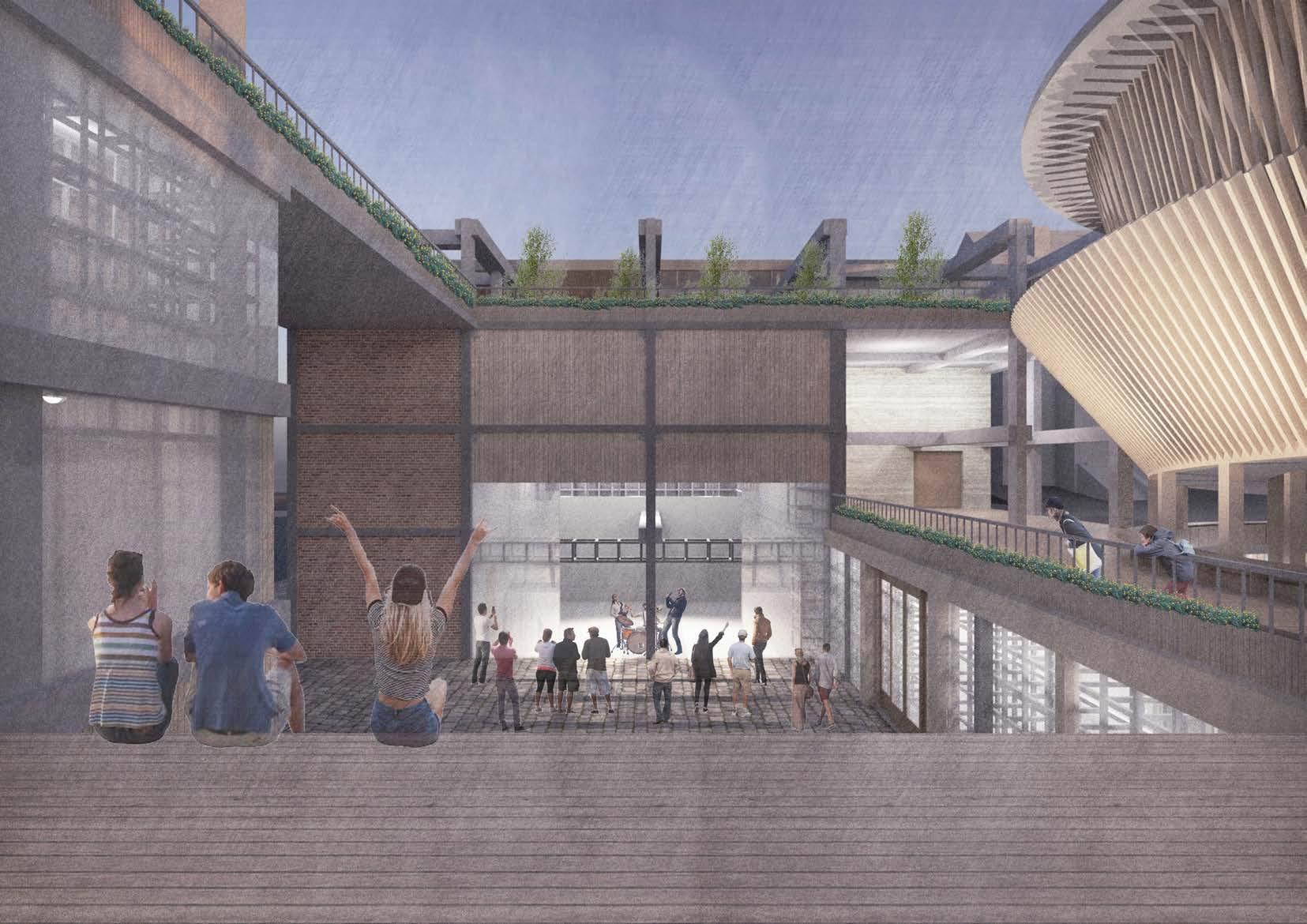
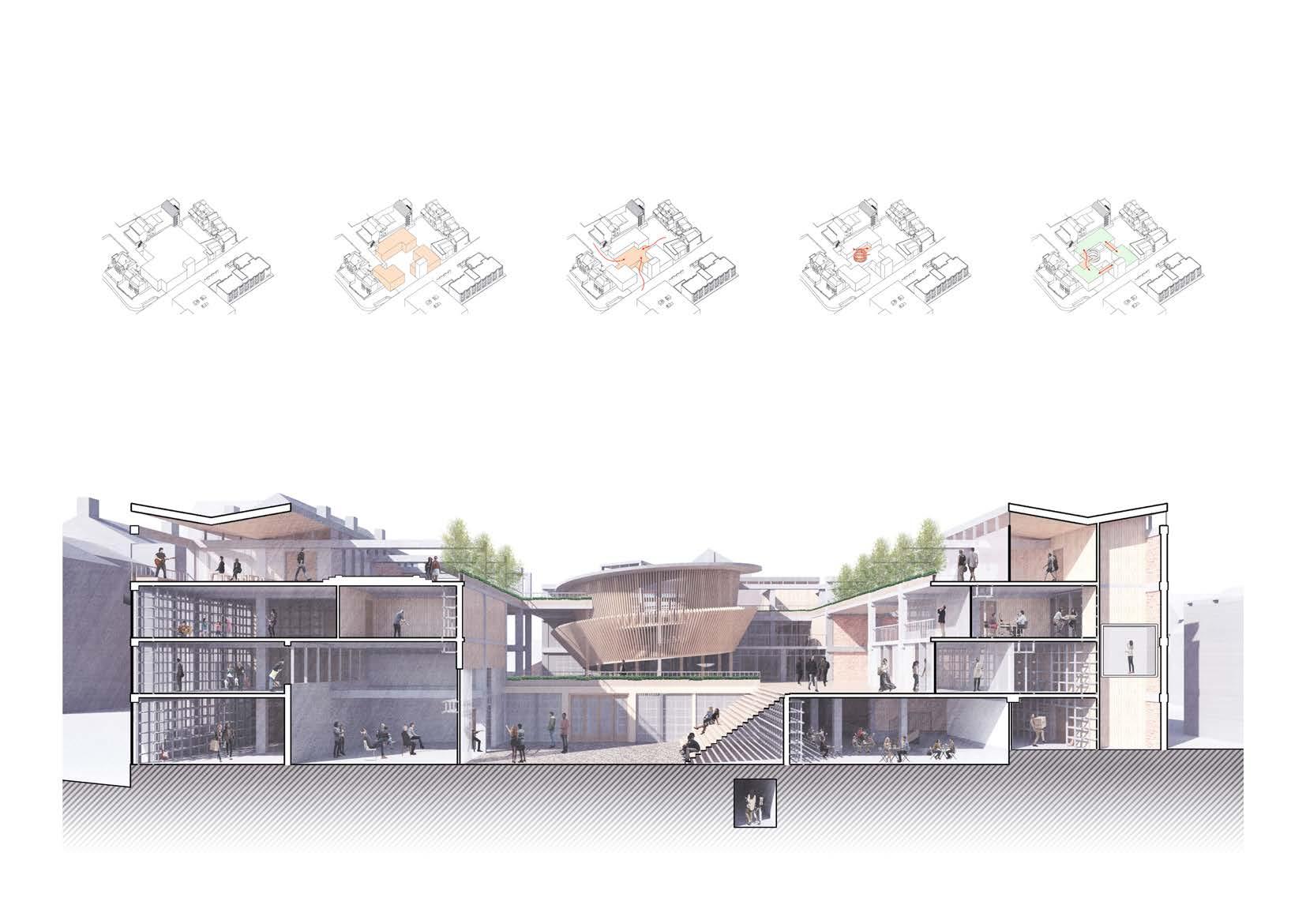
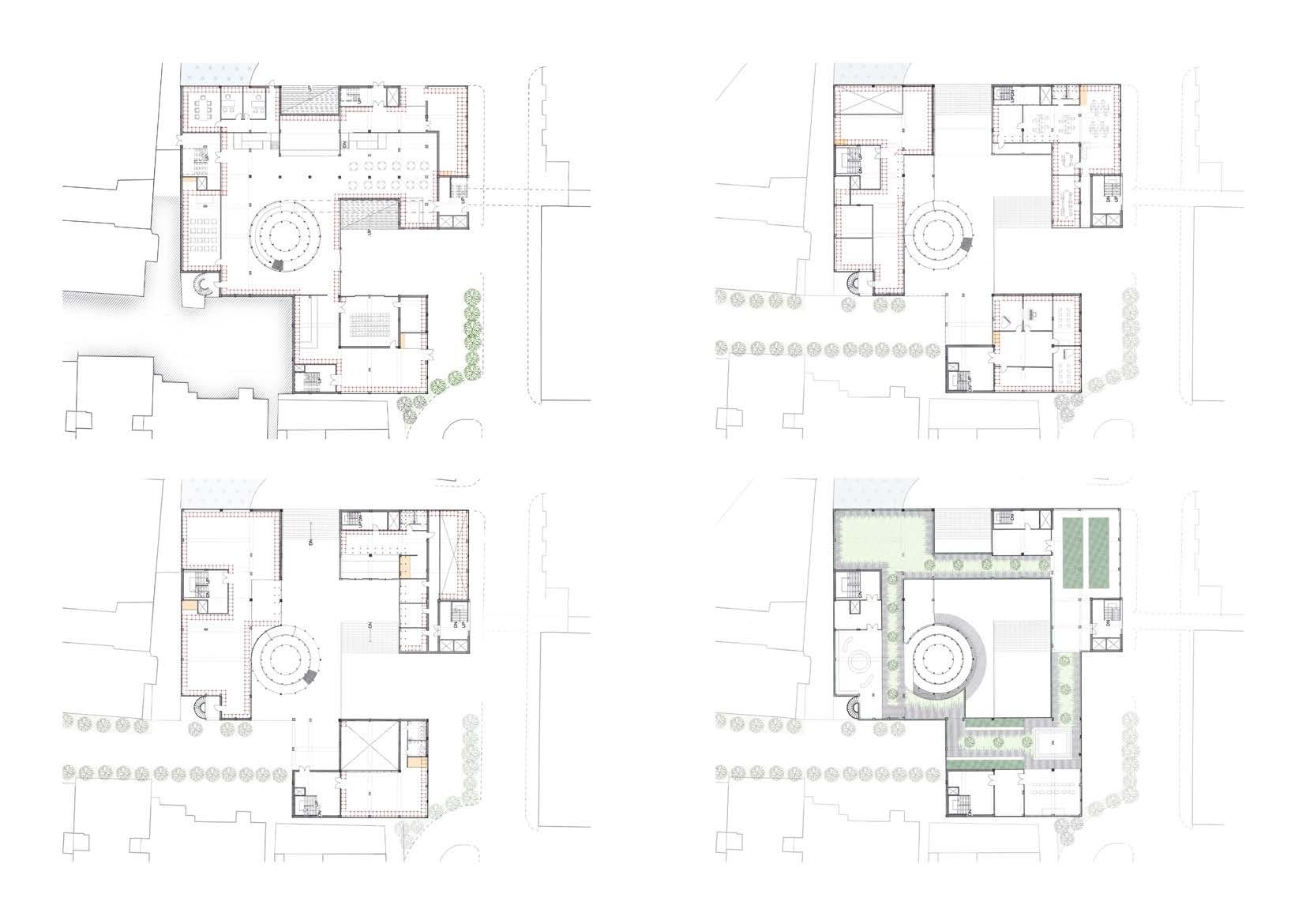
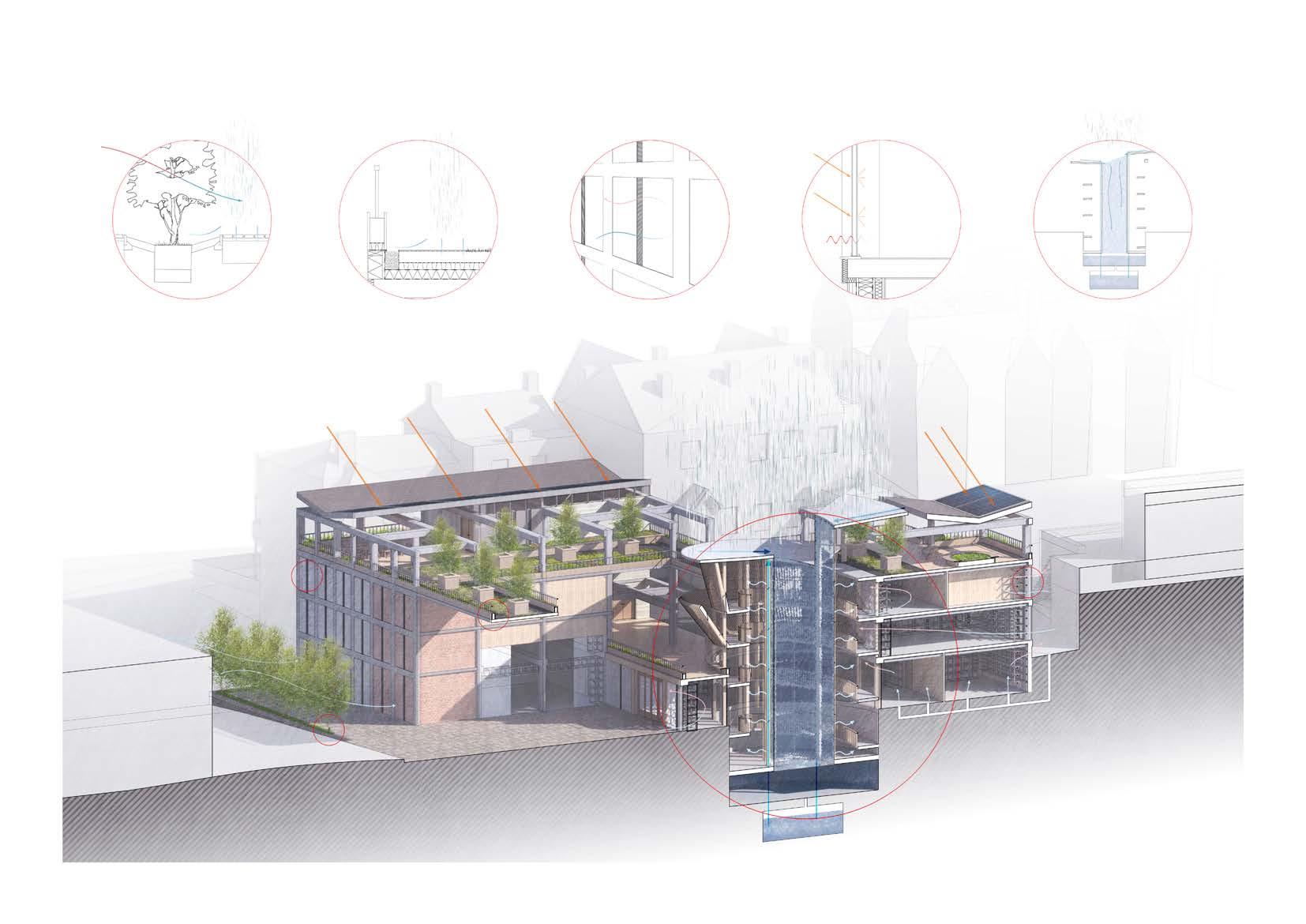
Swale Green roof
Attenuating louvre
Aerogel panel
Rainwater collection
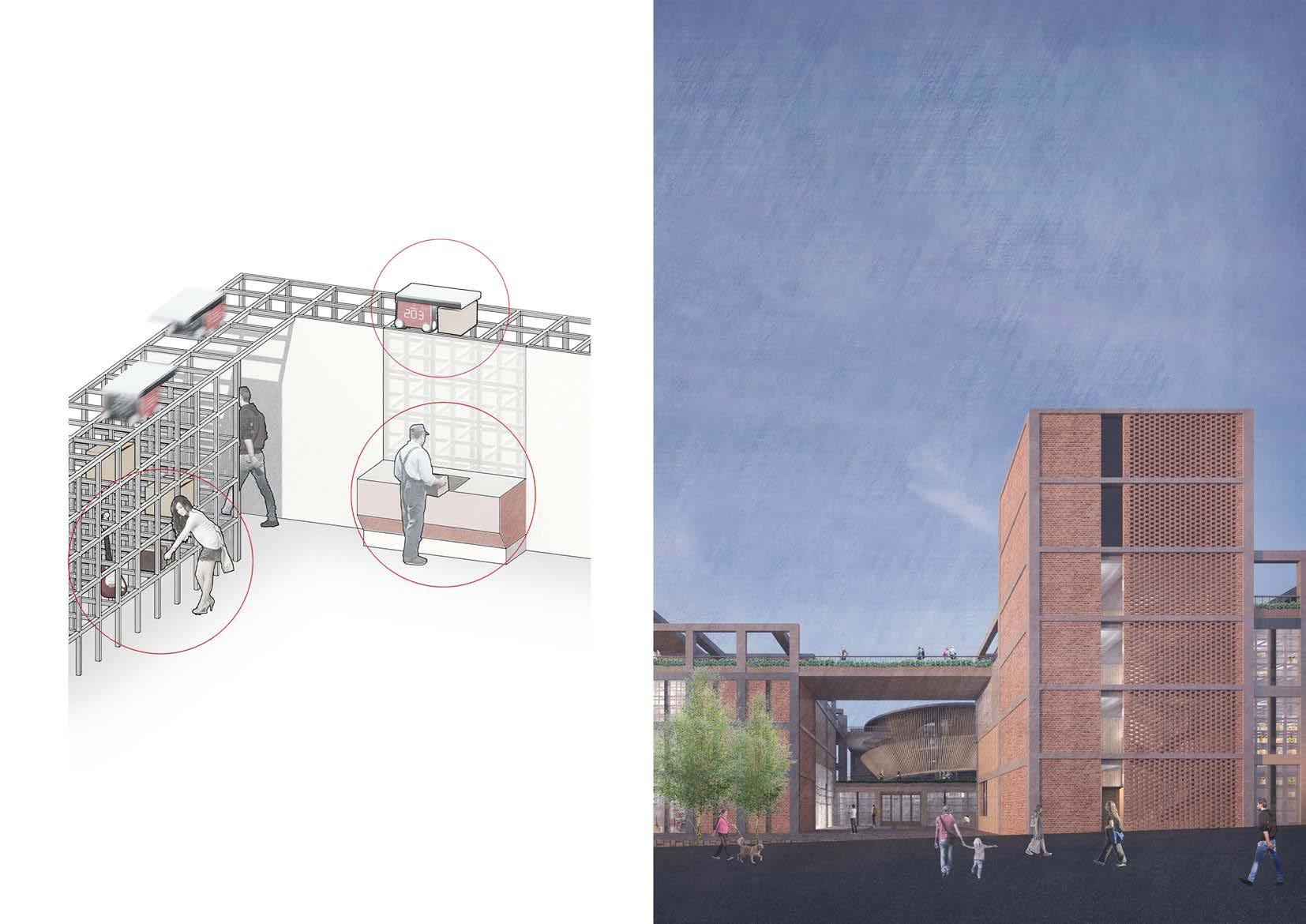
Autostore system
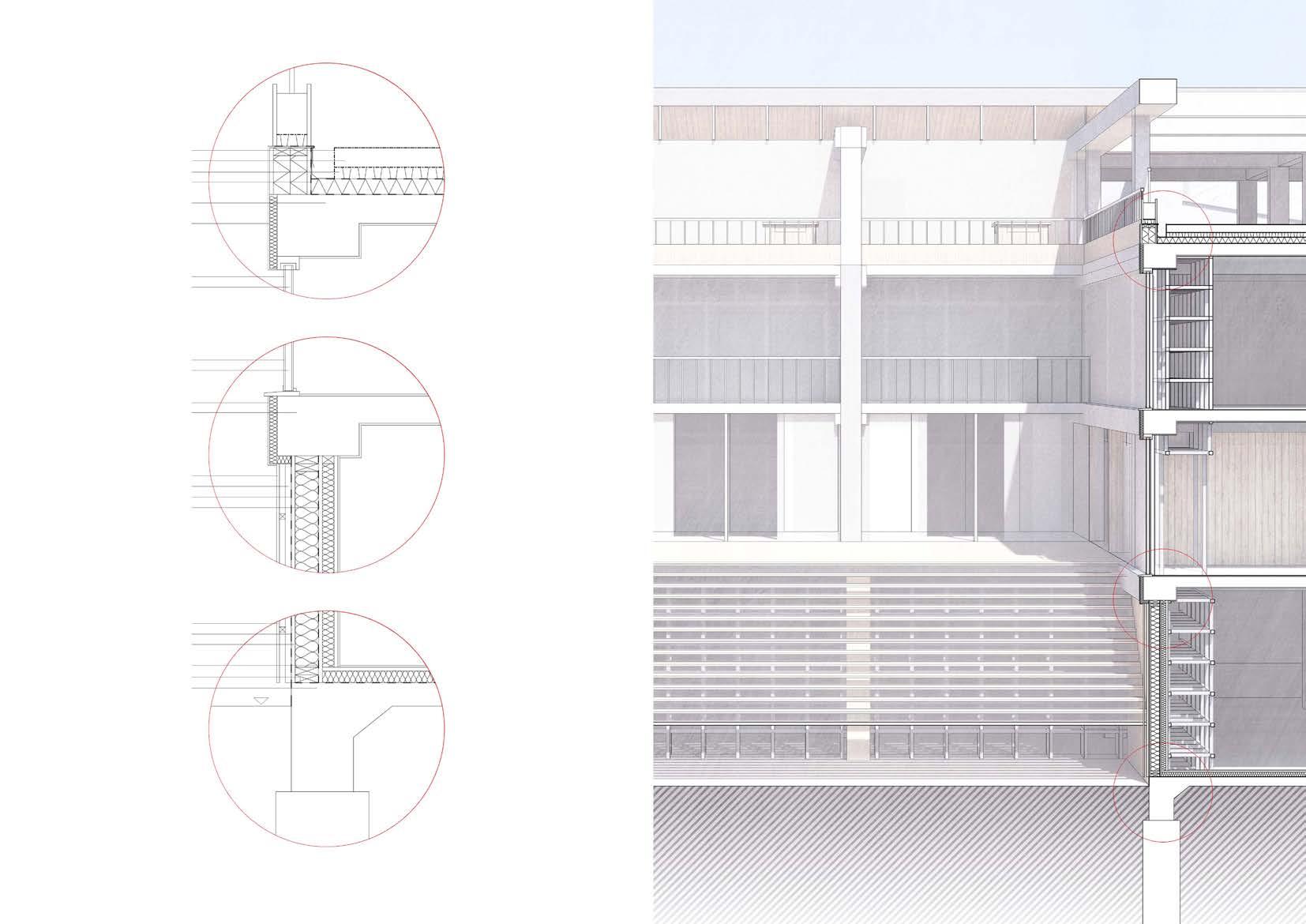
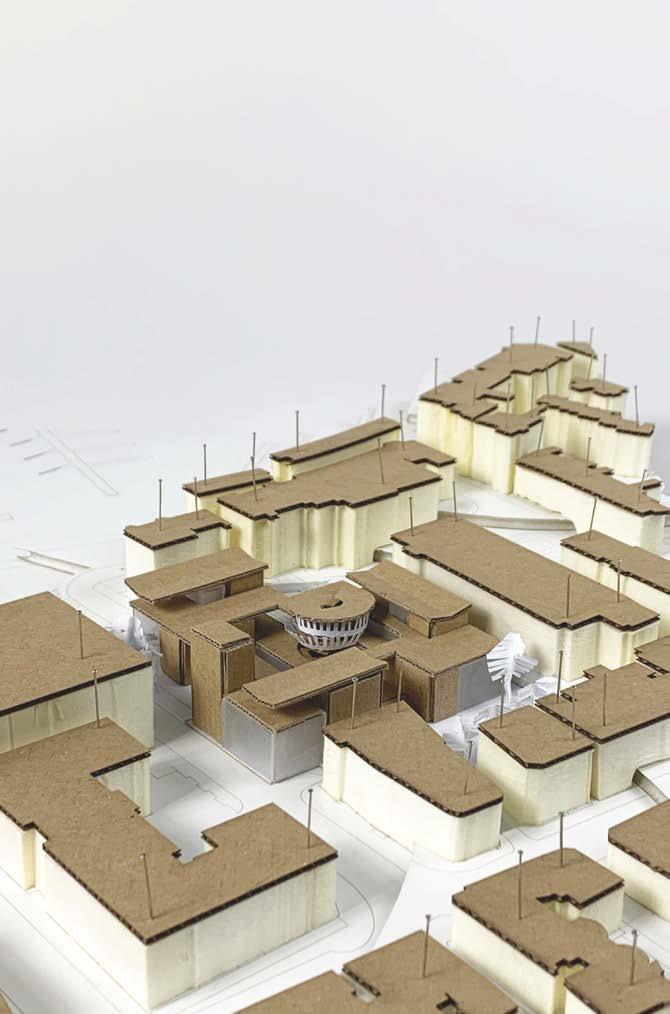
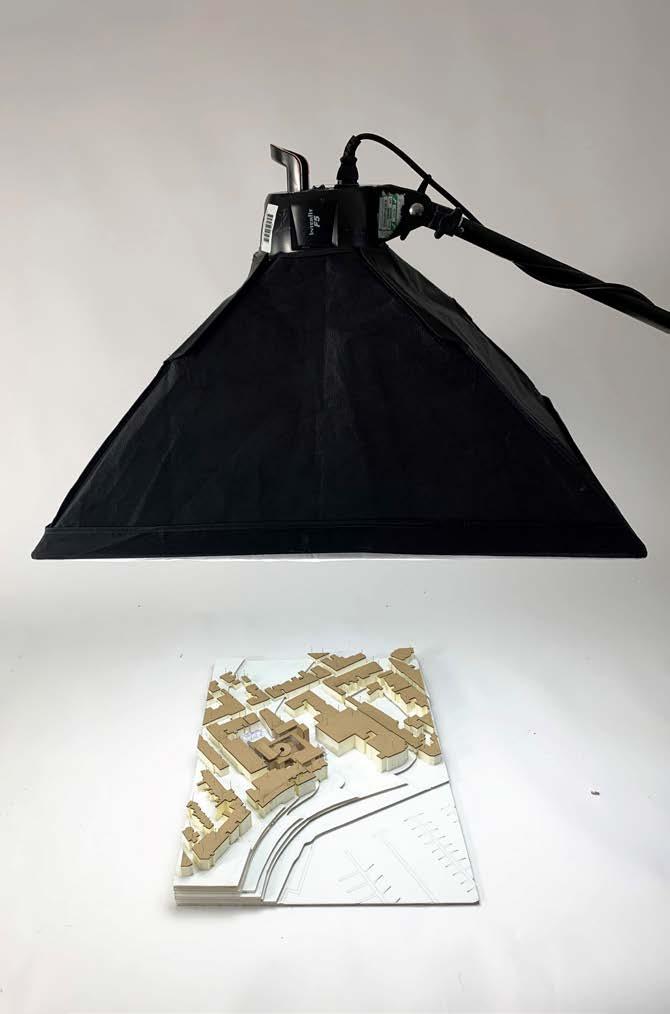
URBAN INTERVENTION
3rd year Autumn Term
This project aims to revitalise the seafront in Ramsgate, Thanet. Having been one of the most successful seaside towns in the 19th century, the concept was to bring back the historic side of the town in an urban scale. In order to reintroduce the local production and consumption, Site A was made to be a production and housing site, Site B was made into a civic square and site C focused on well being. The access from the train station to the seafront was improved by bringing back the tram into the town. The sites were fully pedestrianised with a walkway/cycling route connecting them. In a smaller scale, I chose to focus on creating a civic square in site B which had a number of historic elements. As the site lacked definition of space, dividing up the site into four parts helped to bring in various functions and points of interests while giving importance to the historic buildings within the site.

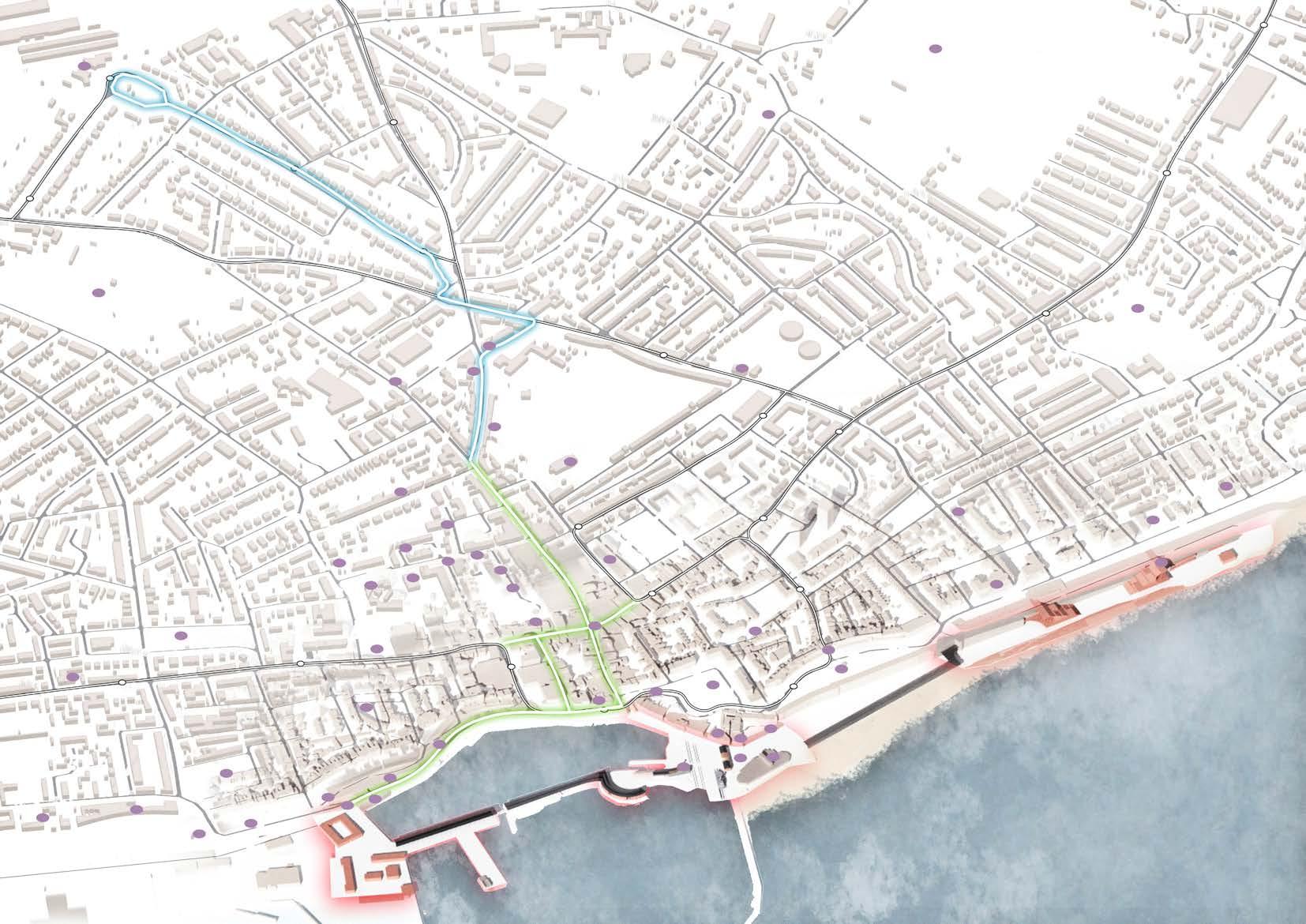
Pedestrian

Reused Slipway
Walkway
THE CLOUD (COMPETITION ENTRY)
Medieval Animals Heritage Project Build Competition 2022 (Teamwork)
The Cloud is a pavilion designed for children while paying special attention to the needs of children with SEND (Special Educational Needs/ Disabilities). The name of “The Cloud” comes from our initial idea of how children can imagine different animals looking at different clouds. Since children with SEND have various needs on the spectrum, we wanted to create a design with a gradual change between introverted and extroverted spaces which also relates to the idea of gradation within clouds. Making loose partitions within the pavilion helped to create different zones with a gradual change within the spaces. The design aims to provide comfort to the children while also encouraging them to have a relationship with nature and the outside world.

Finalist MAHP Competition

WBP/Marine ply beam
W: 90mm, L: 3650mm
Metal eyelets
R: 20mm
Sail cloth
Size may vary
Rope
Size may vary
WBP post
W: 90mm, L:90mm, H: 2290mm
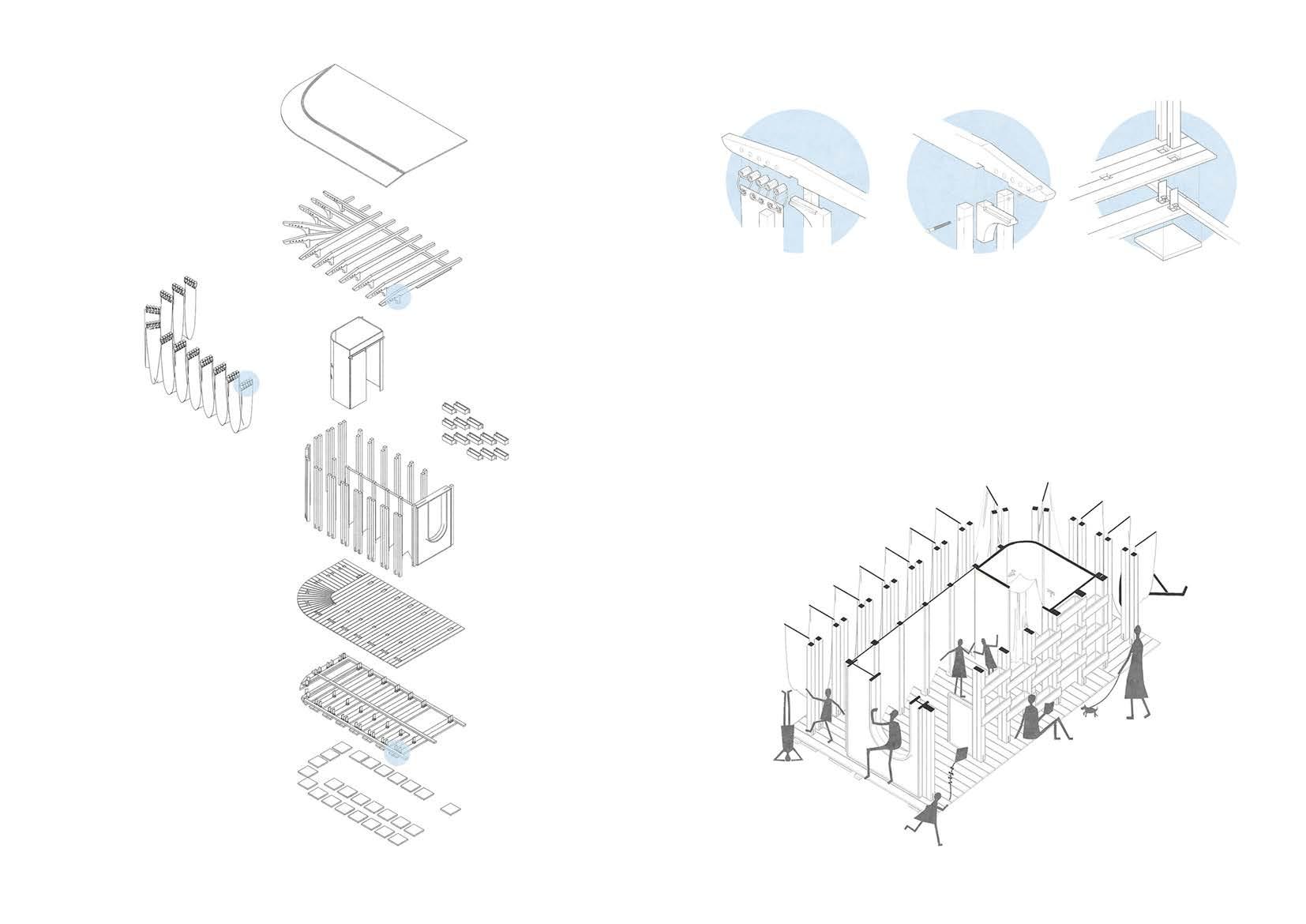
WBP/Marine ply
W: 90mm, L: 3650mm
Metal eyelets
R: 20mm
Timber joints
W: 90mm, H: 300mm, L:390mm
Bolts
Size may vary
Foundation slabs
W: 450mm, L: 450mm, H: 40mm
Wood base
W: 360mm, H: 50mm. L: may vary
Flitch plate
W: 90mm, L: 90mm, H:200mm
Deck support
W: 100mm, H: 50mm, L: may vary
Timber decking
W: 145mm, H: 28mm, L: may vary
WBP post
W: 90mm, L: 90mm, H: 2290mm
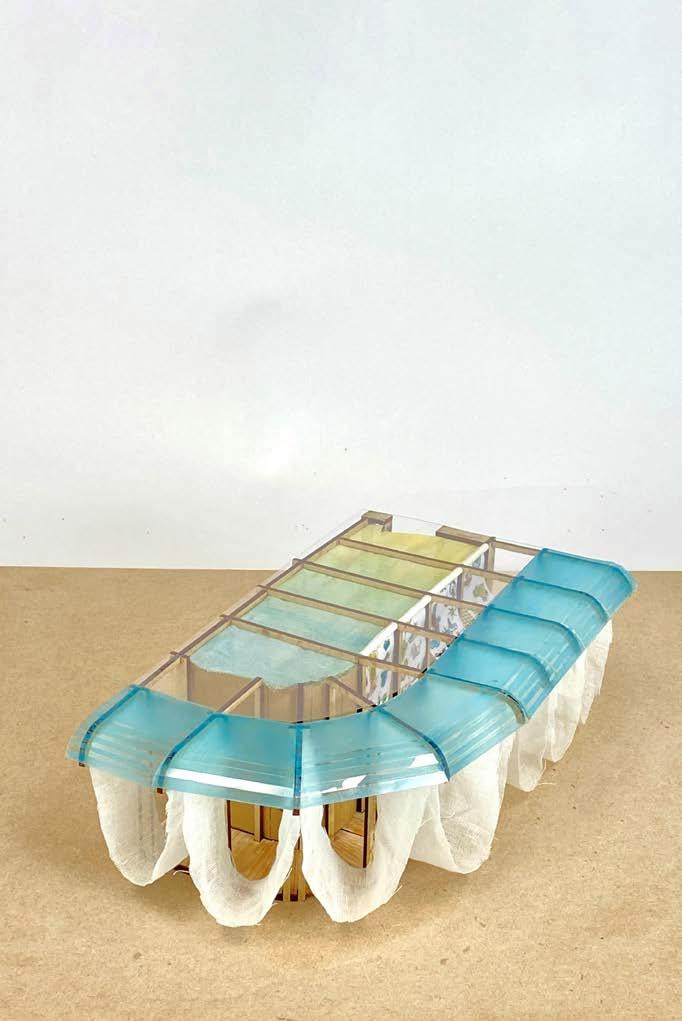
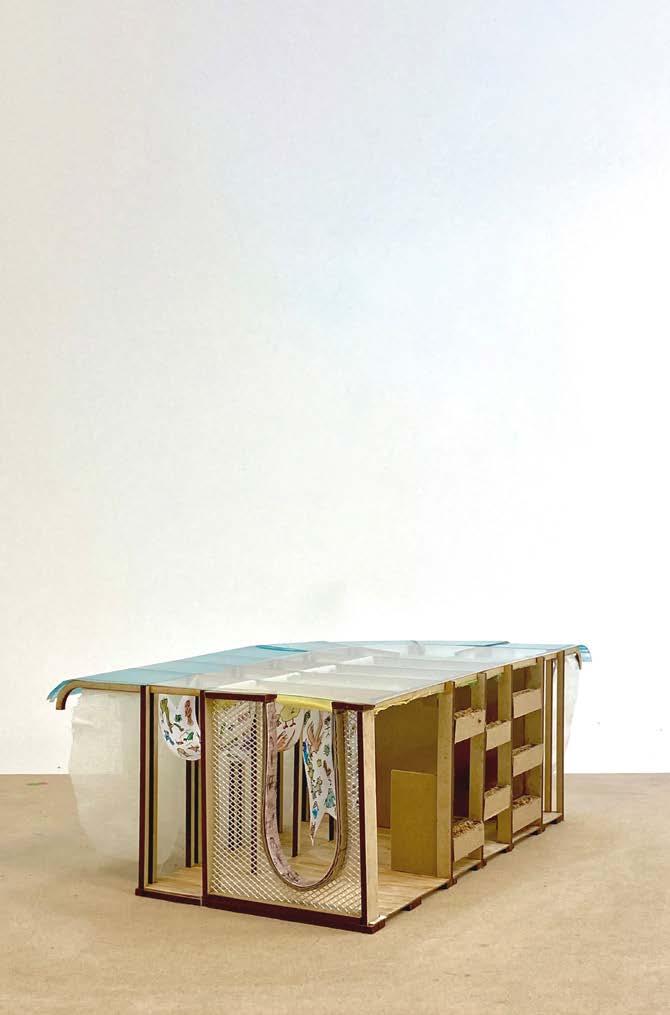
COLLECTIVE DWELLING
2nd year Spring Term
The design is based around creating a community within the existing car park in the city of Canterbury. It aims to create a sense of safety and inclusivity while paying attention to the historic background of the surroundings. By placing the housing units around the perimeter of the site and having the entrances in the communal landscape, the project maintains the vernacular on the street side facade and creates connection between houses. The site was divided into 4 parts to offer suitable spaces for each generation and these are connected by small paths and a main axis route. The curved roof offers a wider view of the sky without creating a harsh boundary.
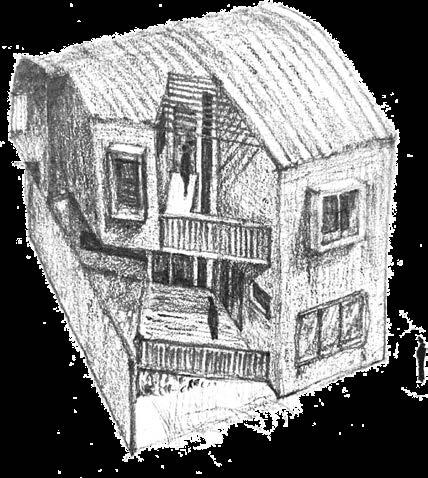

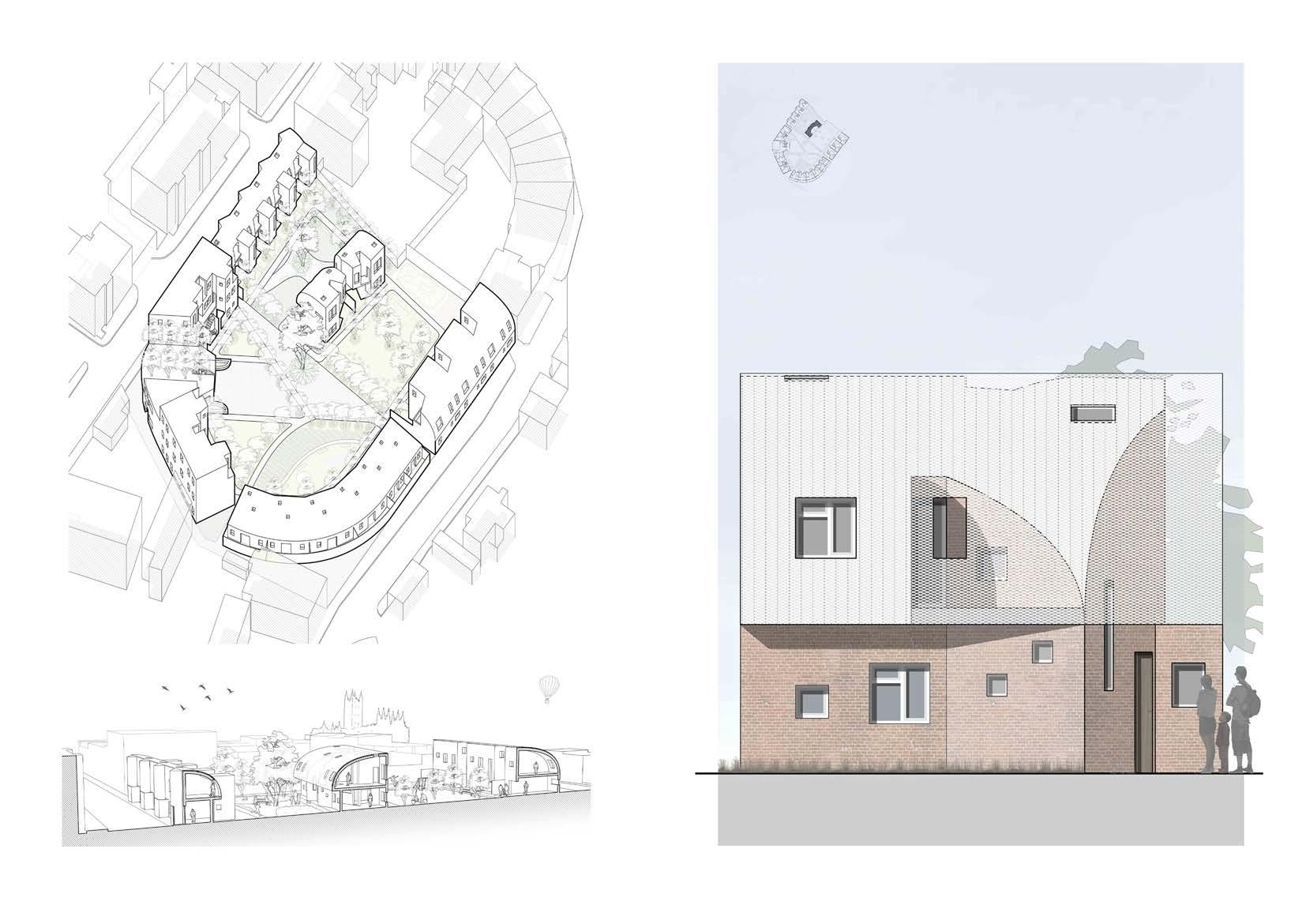
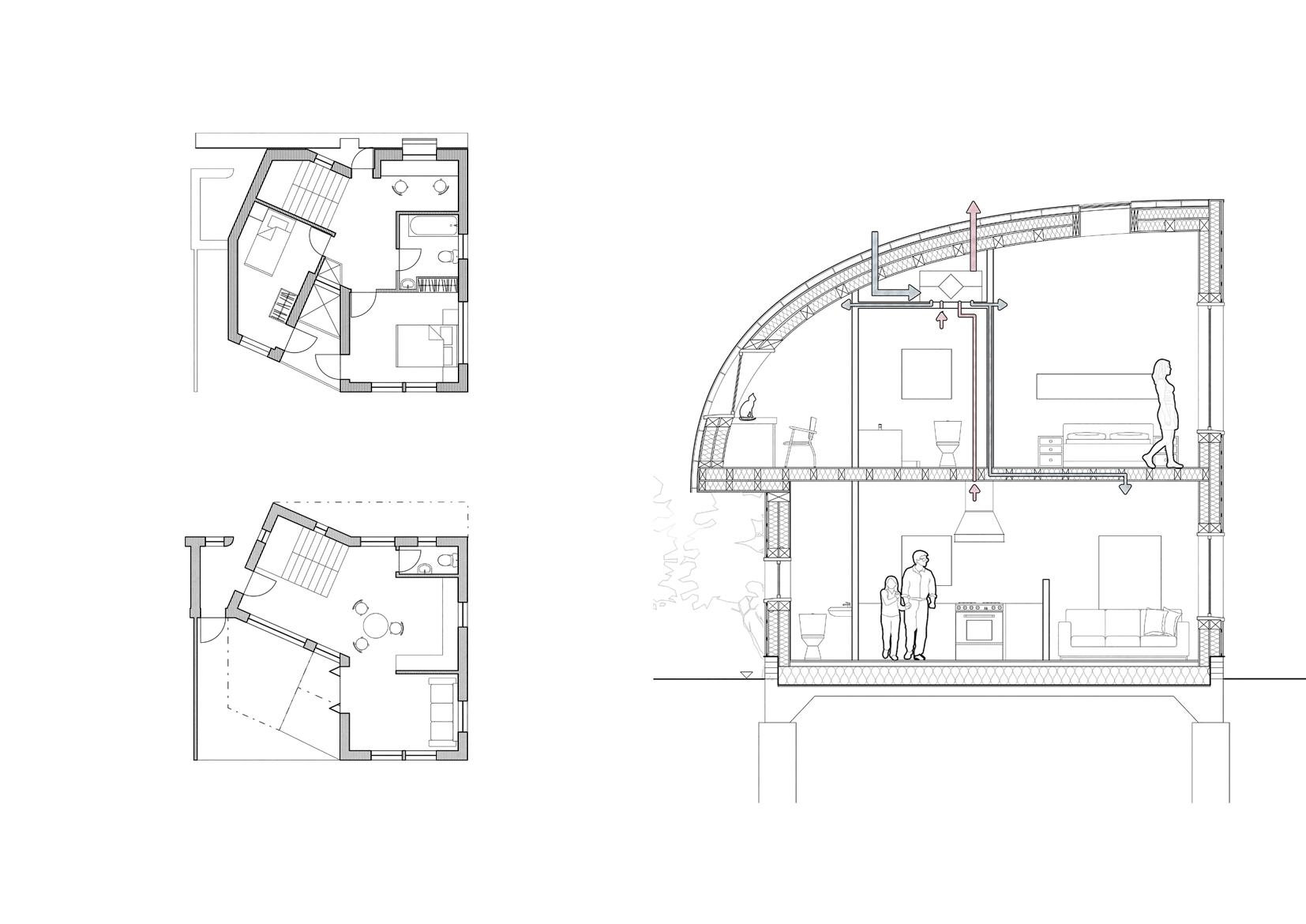
2 Bed House Ground Floor Plan 2 Bed House 1st Floor Plan Main components SIPs panel
Brick slips
Glue laminated timber
Zinc cladding
Zinc mesh
ARCHITECTURE & LANDSCAPE
2nd year Autumn Term
This project is based in Franciscan garden in Canterbury, and aims to turn the garden into a production space for the function of the proposed building. As the site has a river with a history of fishing, I chose to make a fish market and the landscaping was based around fish ponds. To have different engagement with water, the boundaries between the water and the land were taken into consideration. The building houses a fish market as well as a restaurant using the product from the garden. To keep the street frontage but also have a inviting facade, archways were used and then repeated within the site to create an informal division of spaces.
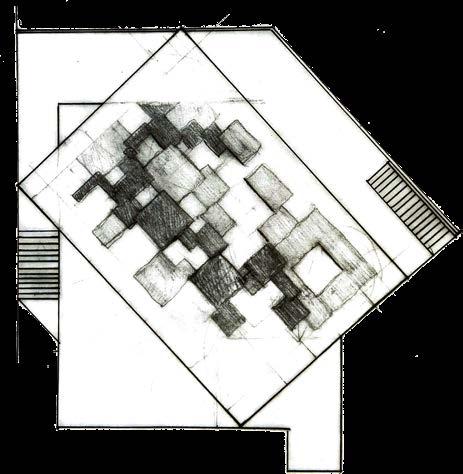
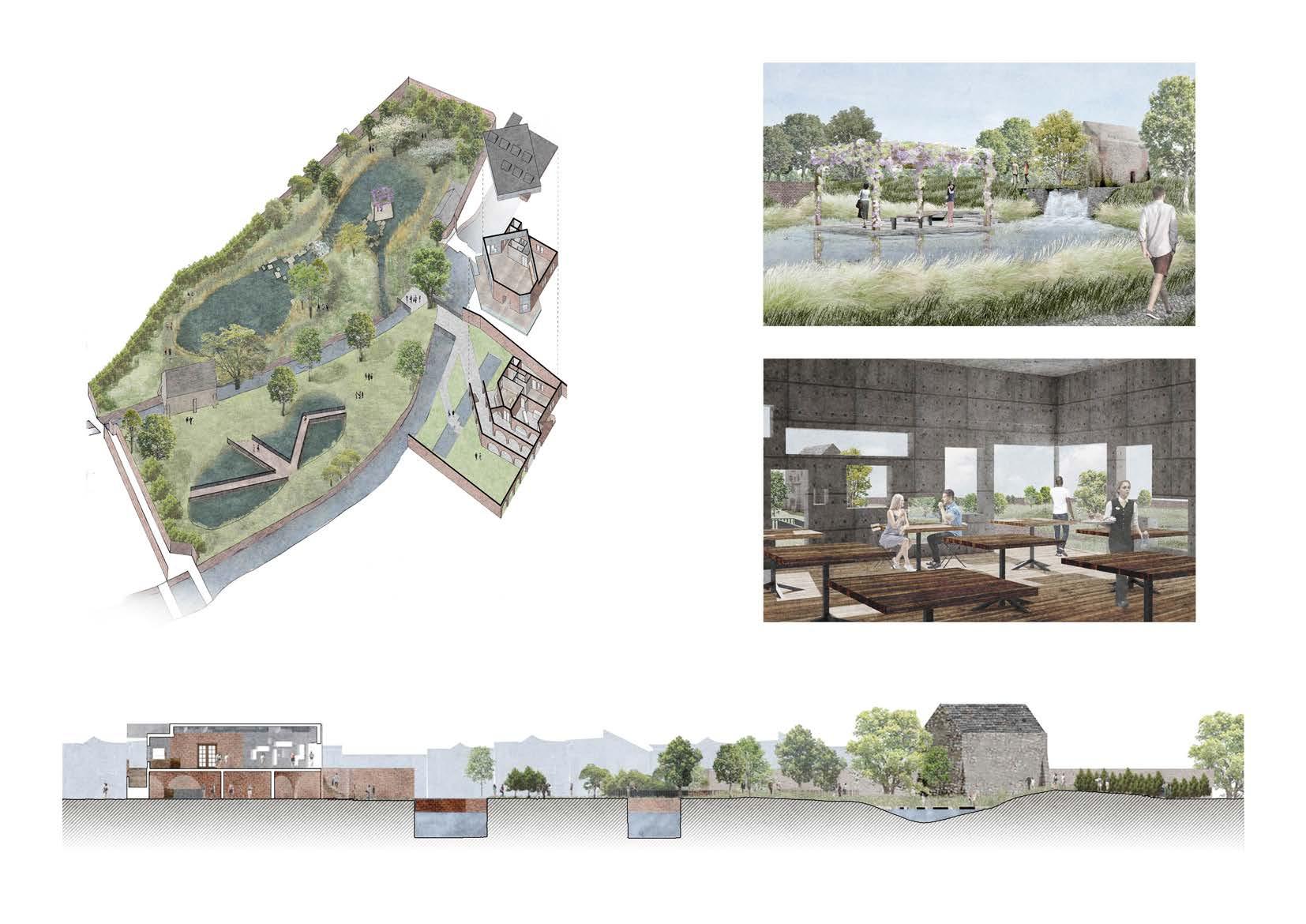

Site Axonometric Restaurant
Garden

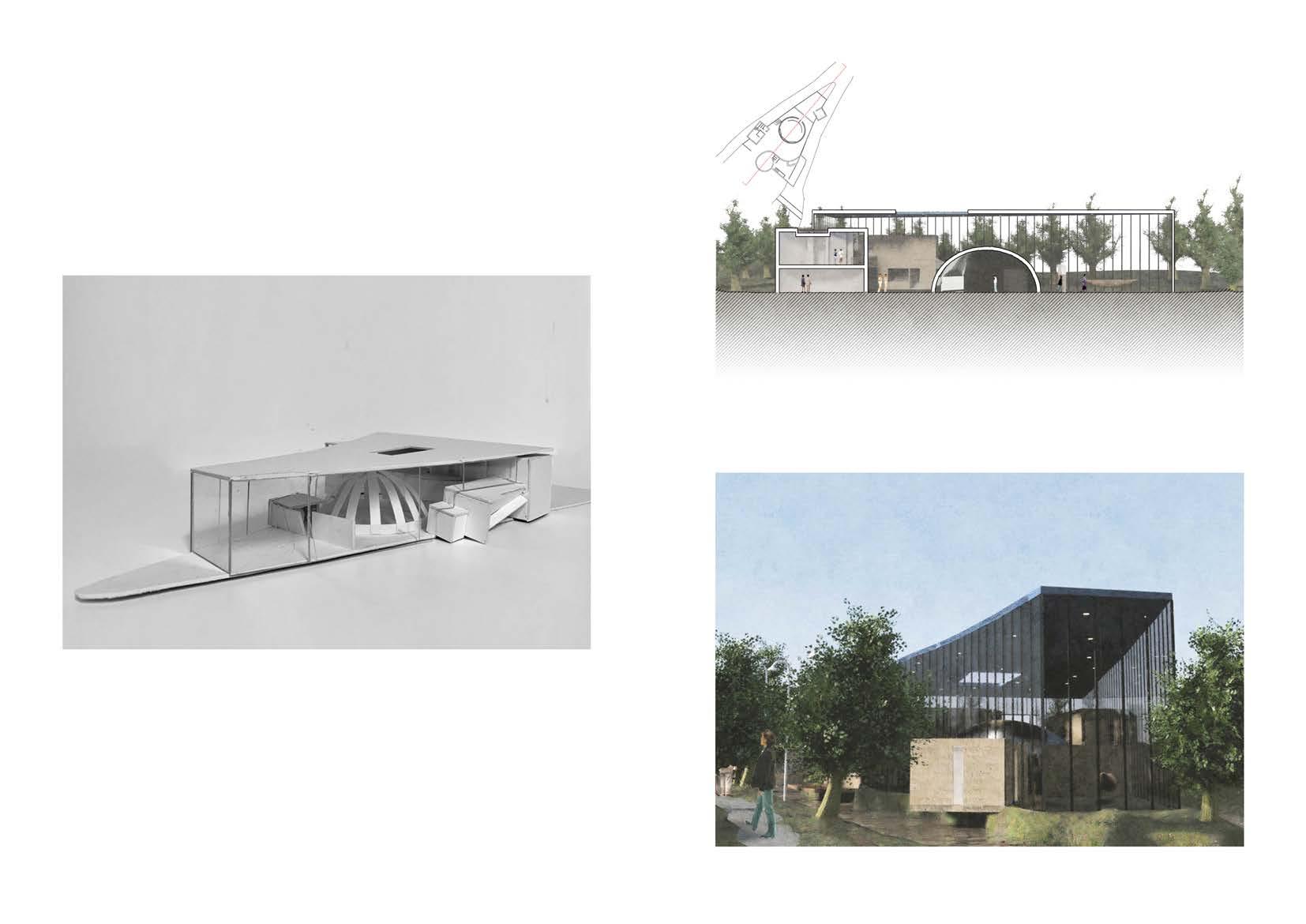
ART GALLERY
1st year Spring Term
Located in Canterbury, the building form takes the shape of the site outlined by the river. Each room was designed to fit for the artworks to be displayed and they are scattered in a way that it creates in-between space. The in-between space keeps the grass as the floor and with the curtain wall, the visitors see the contrast in experiences between rooms focused on art and spaces focused on surrounding nature
Front view
Long section
TINY HOUSE
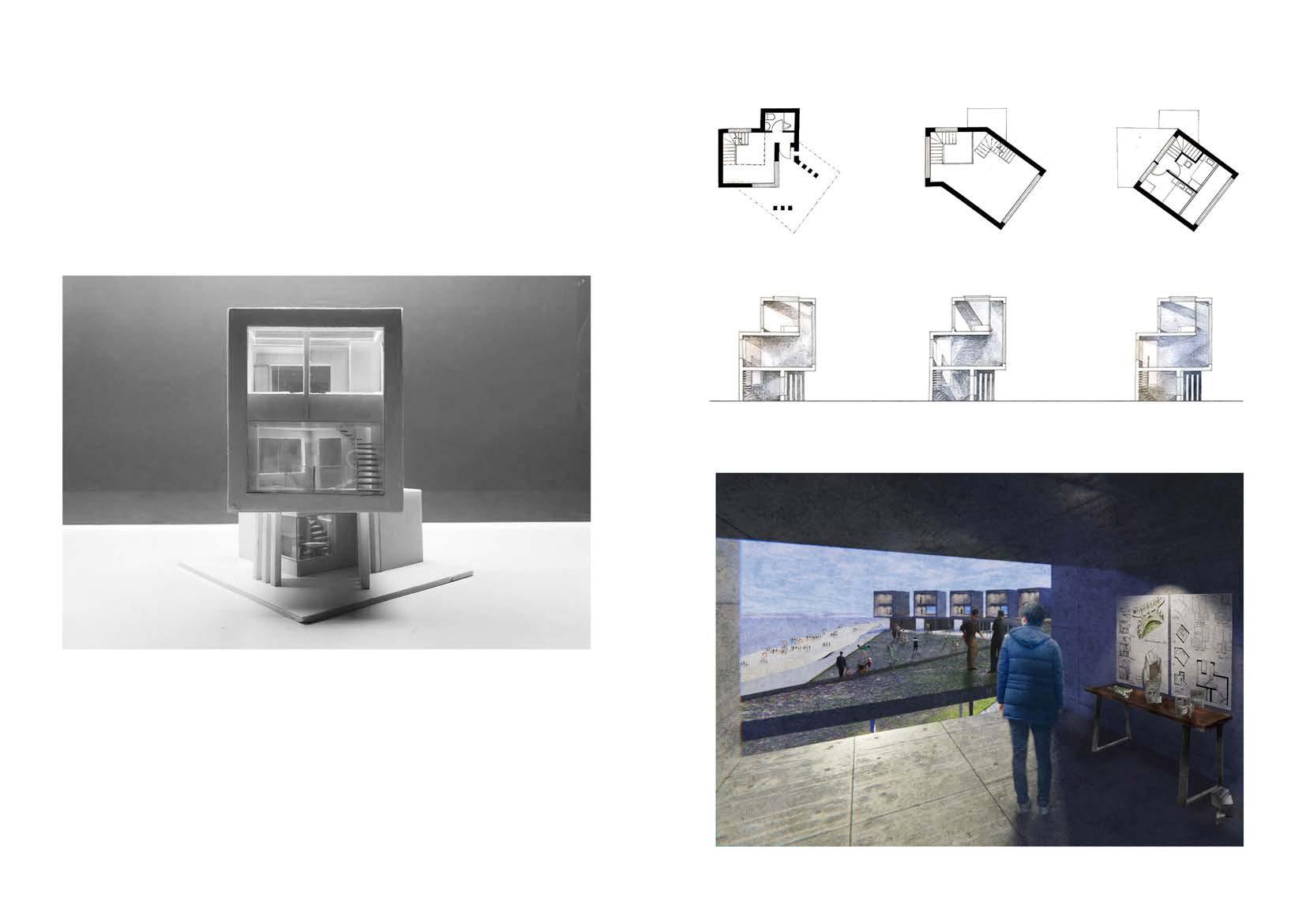
Located in Margate, the Tiny House is designed within 25m² area. As the footprint is limited, the main design strategy was to make the interior space feel bigger than it actually is. The building creates a spiral movement, from narrow introverted entrance to generous living room with a
THE GOLDEN SAND WATERFRONT (COMPETITION ENTRY)
International Competition (Ongoing)
Set in Lignano Sabbiadoro, a tourist destination in Italy, the challenge was to revisit the relationship between the seafront and the town. The main road by the beach, Ricardo Riva, and the flood wall all along the coastline formed a strong barrier for pedestrians to access the beach freely. Our proposal was to semi pedestrianise the main road, and turn the flood wall into an elevated walkway, which then weaves into the town to enhance connectivity. The walkway consists of 2m x 2m modules for adaptability and practicality with the size of the intervention.



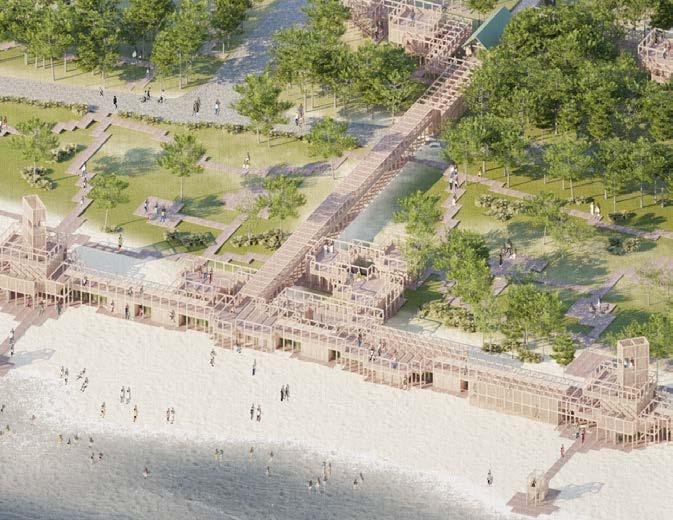
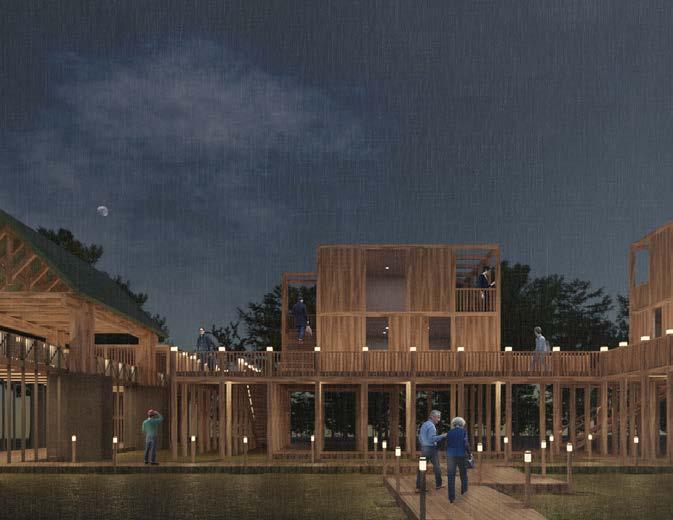
Unicef Park Night View
Seafront Isometric
CLEVELAND CLINIC NEUROLOGICAL INSTITUTE
Cleveland, Ohio, U.S.A.
Stages SD, DD, CD (RIBA Stages 3 - 5 equivalent)
A large scale new-build hospital. The building consists of outpatient and inpatient floors, both of which are set out to the same column grid for efficiency, even with different size requirements. My main involvement has been to conduct a series of design studies to suggest an improved design with reduced cost, and to draw/review submittal drawings.

DD Submittal Drawings


HIGHGATE CEMETERY
London, United Kingdom Stages : 1 -2
A series of small offices/visitor centres in a site with a highly historical background. The design aims to regenerate the cemetery by providing visitor centres while respecting the existing heritage. My main role was to analyse the site, create a material palette, and carry out early stage design studies by creating visuals and physical models. The photo below is a board exhibited at the Royal Academy Summer Exhibition 2023.

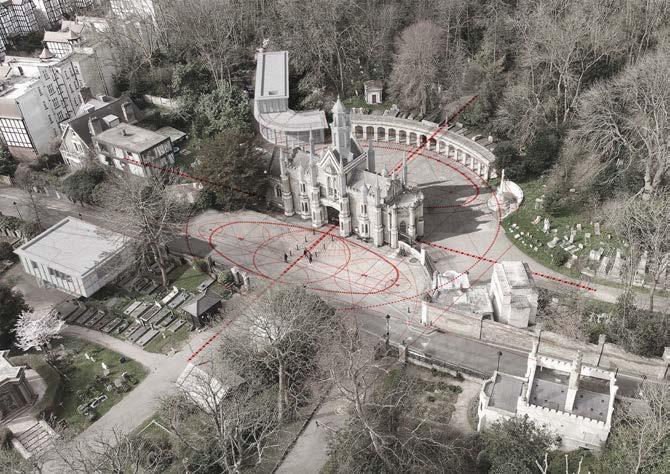
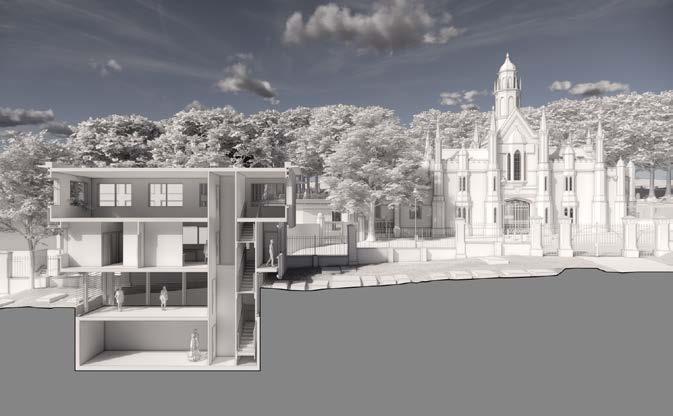
Proposed Section Perspective
Proposed Site Isometric
