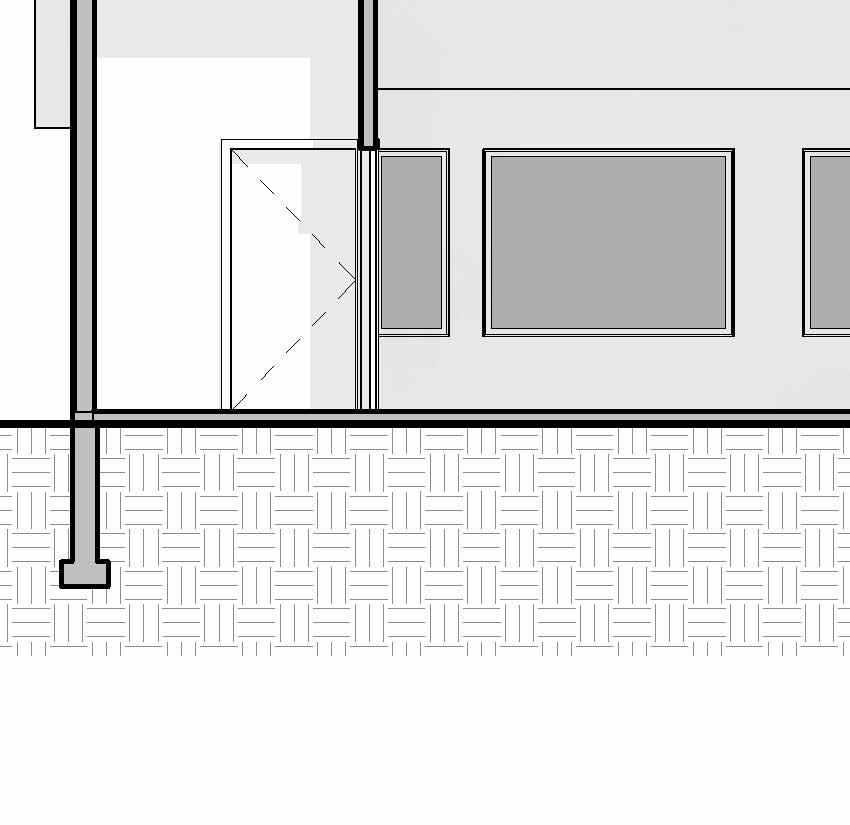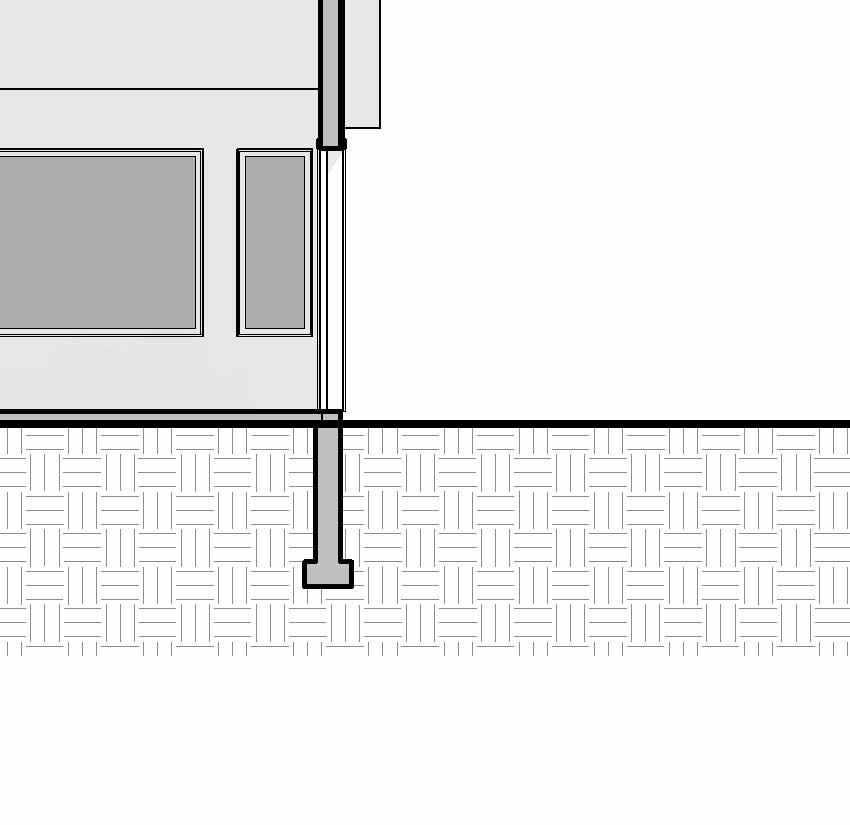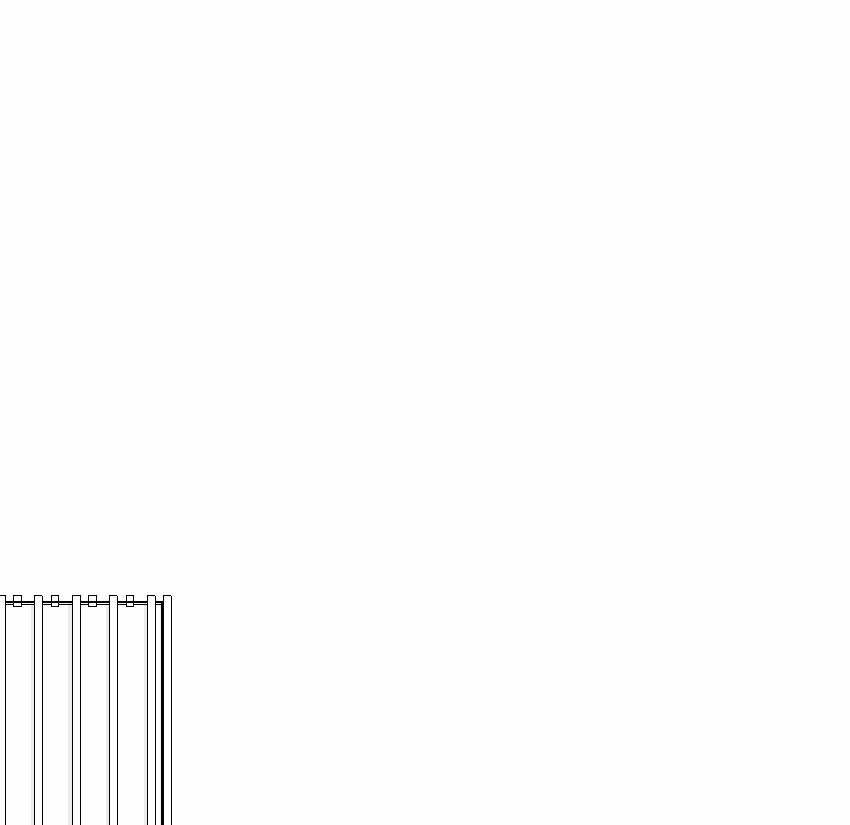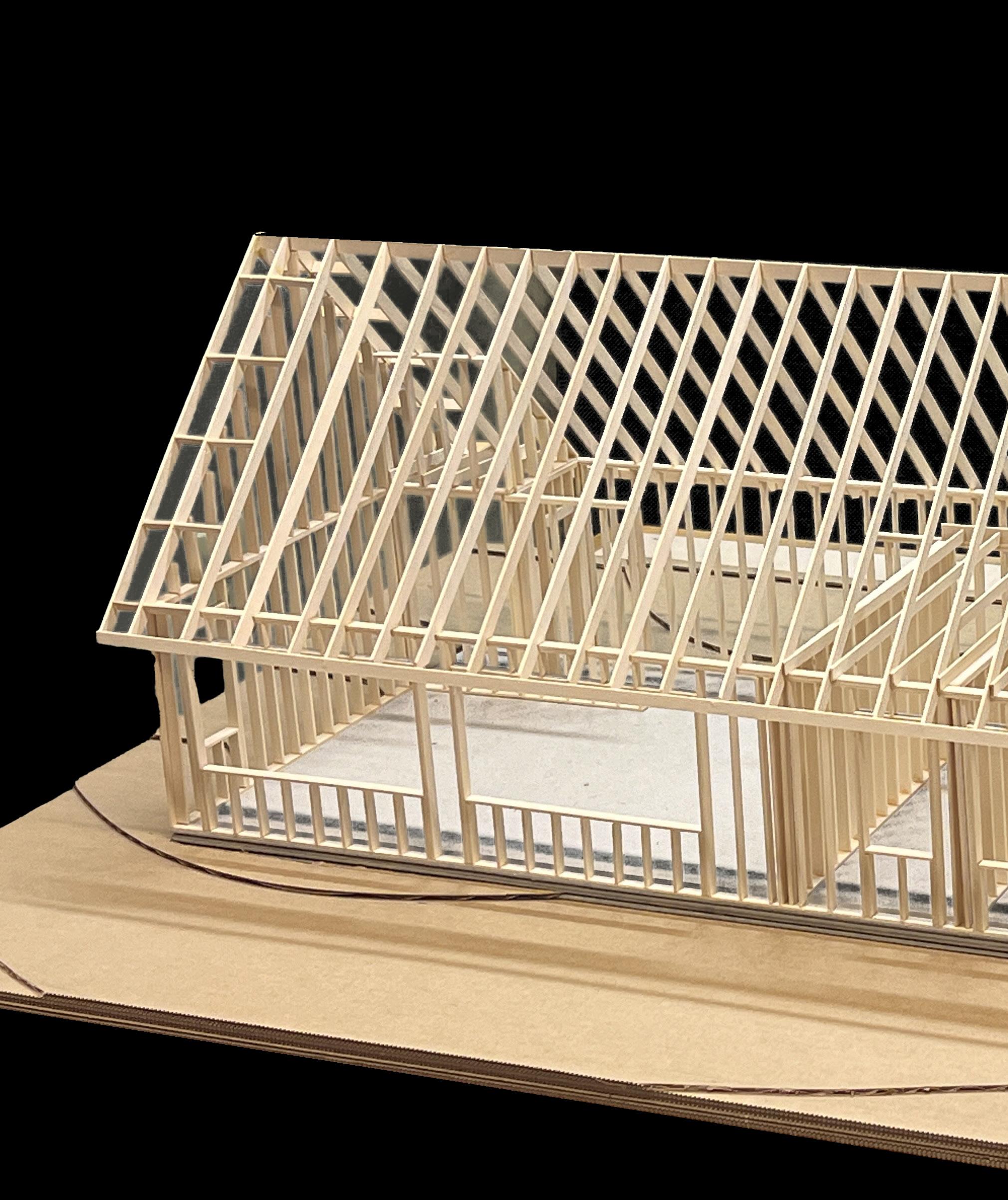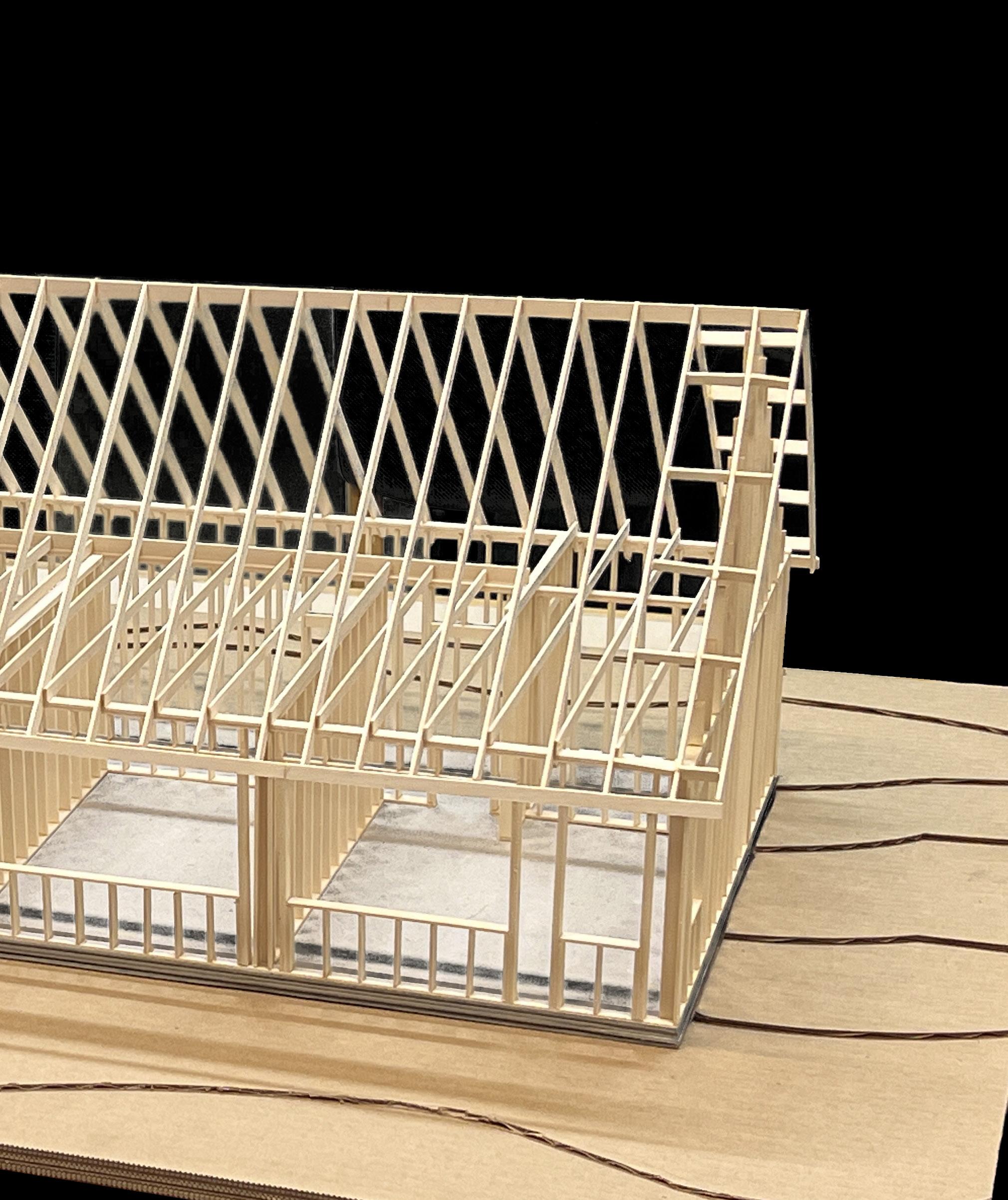
California
Bachelors
Interim
Interim Design Showcase
Outstanding
Interim
Rhino
Revit
AutoCAD
Illustrator
Indesign
V-ray
Twinmotion
Enscape
SCHOOL OF ARCHITECTURE
COMPLETED SPRING 2024
COMMUNITY ART CENTER
COMPLETED FALL 2023
CULTRUAL CENTER
COMPLETED SPRING 2023
BLACK GABLES
COMPLETED FALL 2023 32-END
LOCATION: DOWN TOWN POMONA
SPRING 2024
ARCH 2021A
INSTRUCTOR : AXEL SCHMITZBERGER
VRAY, PHOTOSHOP, ILLUSTRATOR, RHINO
This building delves further into programming and architectural typology. Three essential architectural components—the site, the plinth, and the tower—were at the center of this investigation since they were all vital in forming the design narrative. A key component of the design process involved the deliberate application of figure-ground and grids to interpolate a pattern that would guide the facade’s aesthetics. Through the application of a large scale paneling system, I was able to create a cohesive design language onto the building’s façade by evaluating the site’s context in relation to the requirements of the architectural program. They gave the building a sense of energy and cohesiveness while smoothly integrating it into the surrounding urban fabric by gradually skewing the building’s orientation to fit with these gridlines. This subtle twist not only enhanced the building’s visual appeal but also contributed to its overall functionality and integration within the urban context of downtown Pomona.


FLOOR DIAGRAM

12TH
11TH
9TH
8TH
4TH
3RD
3RD
2ND
MASSING STUDY


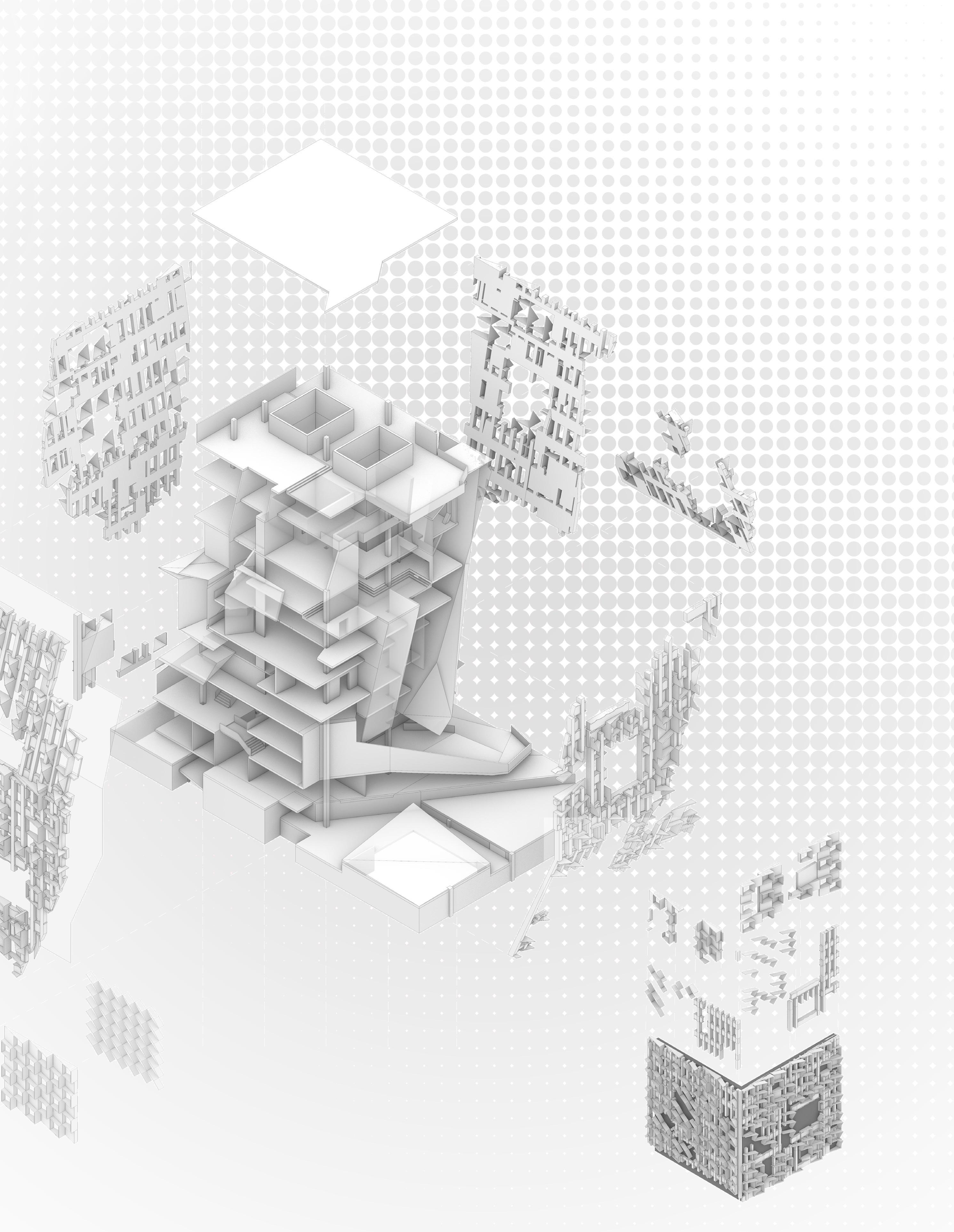
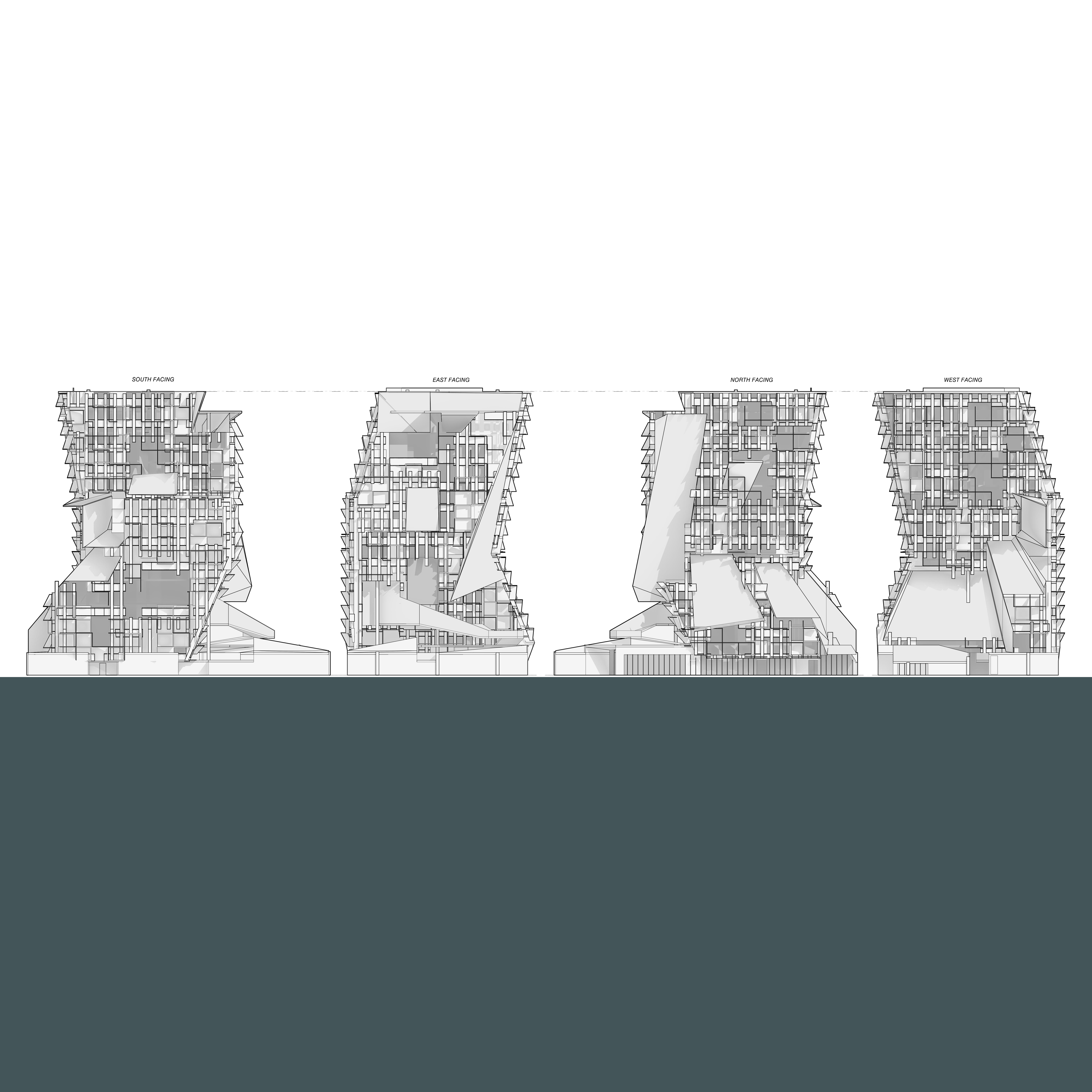

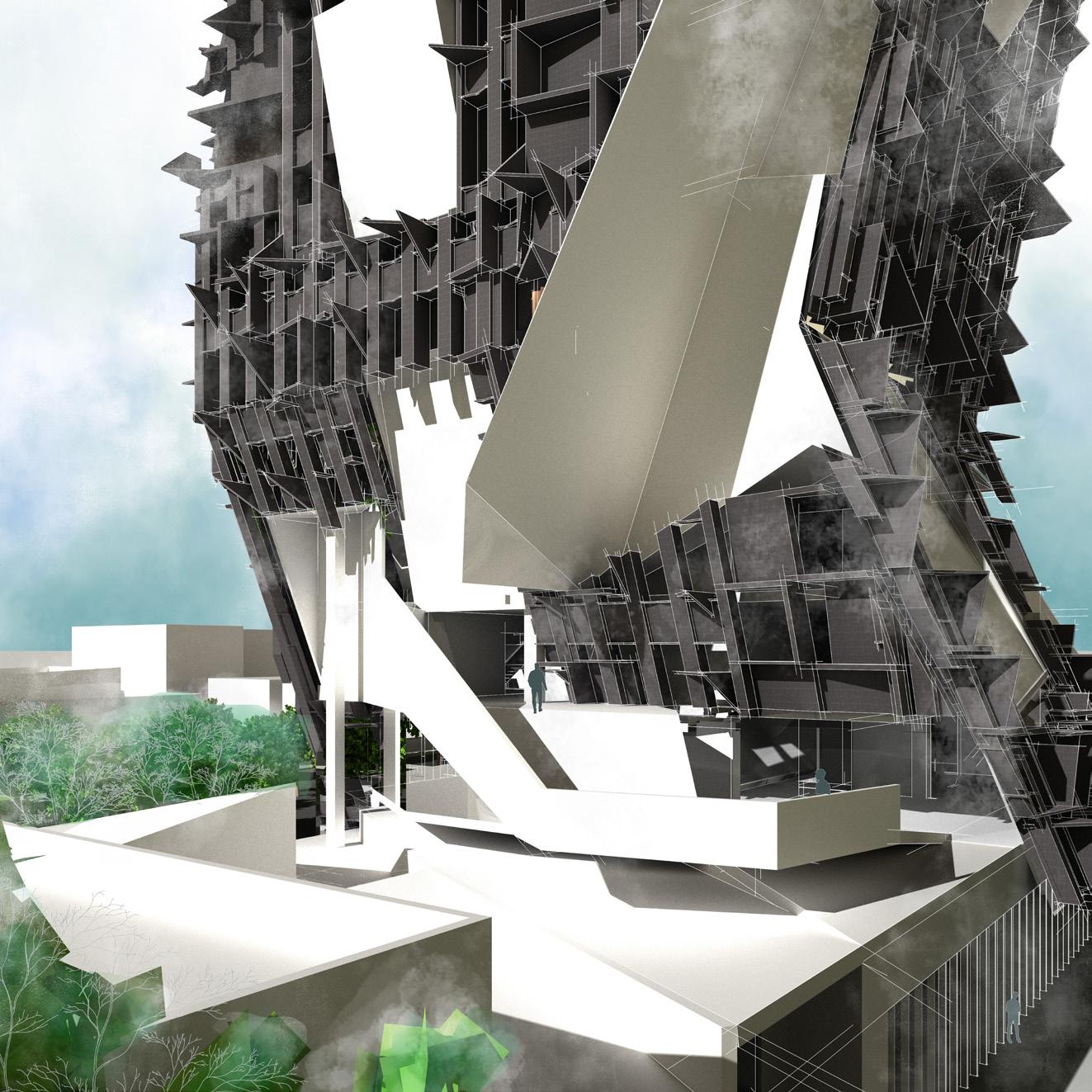


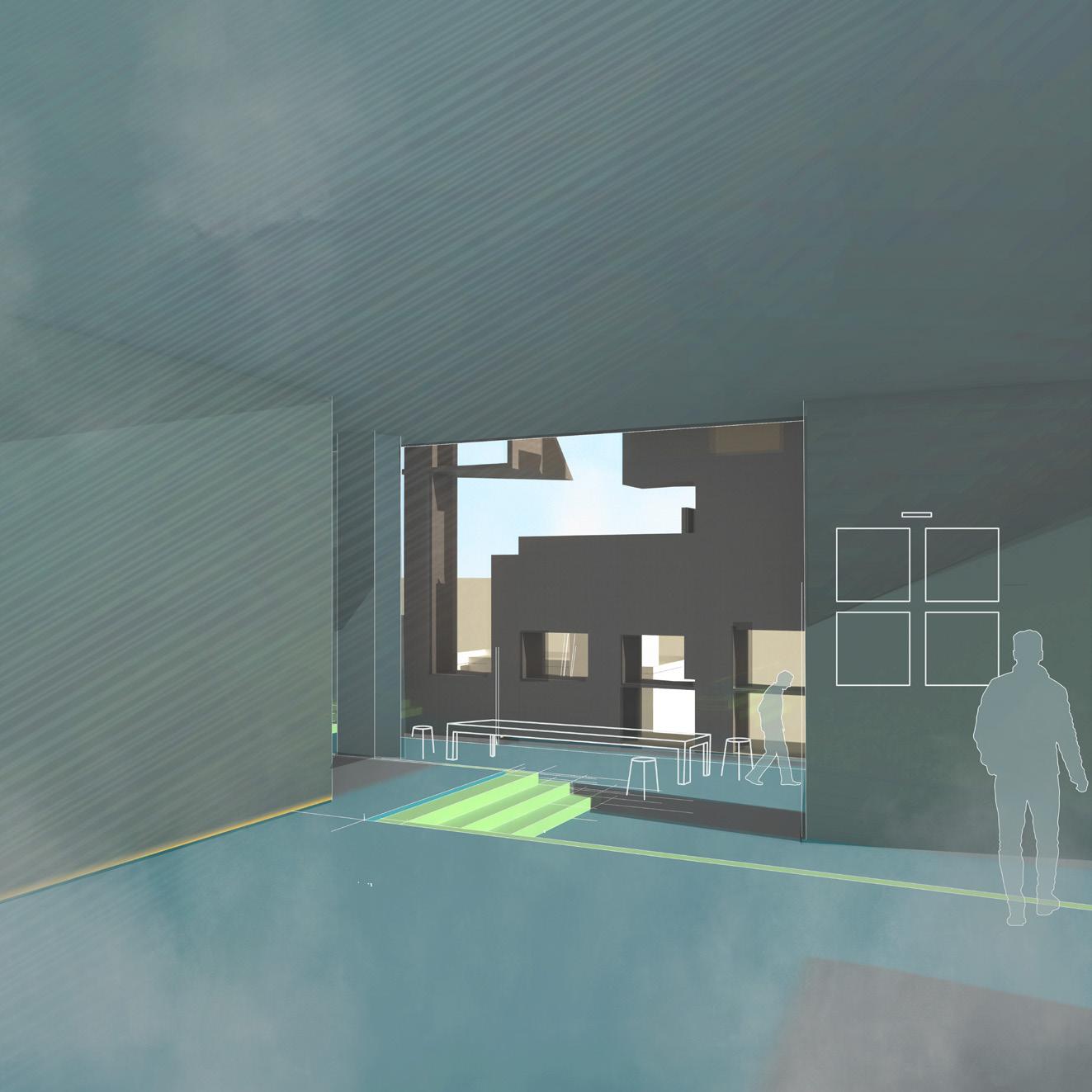


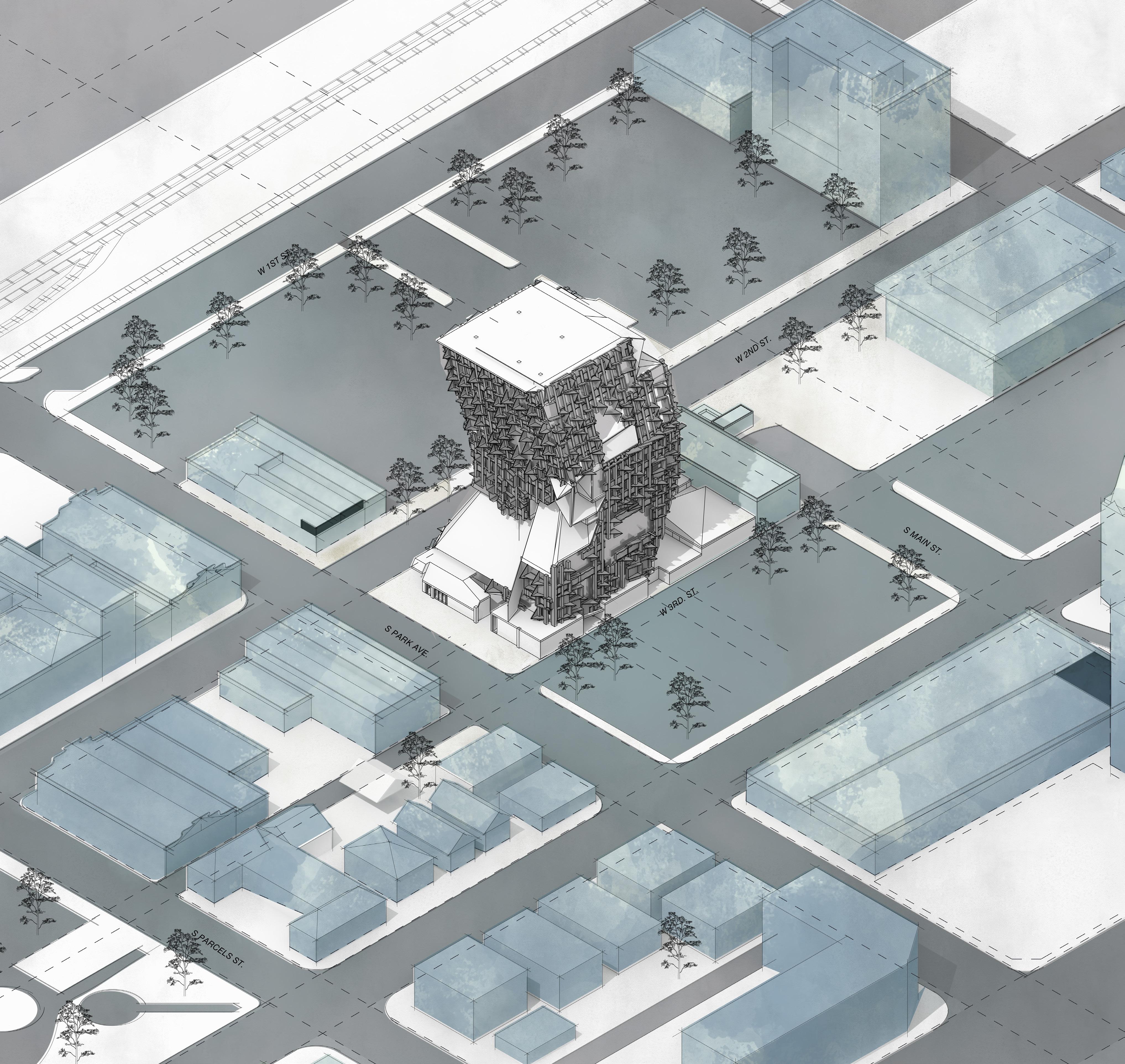


PLINTH PLAN
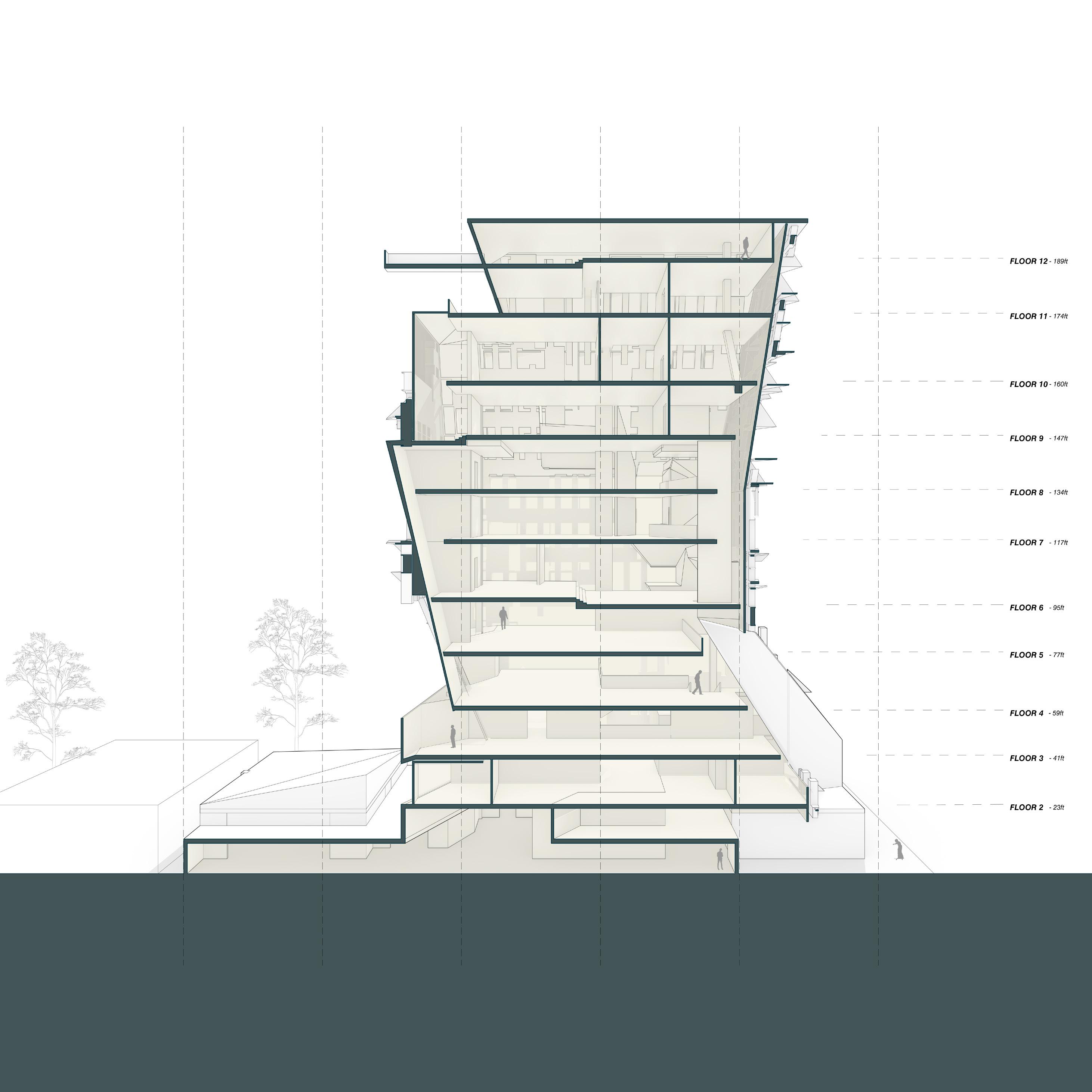
LOCATION: LEMEIRT PARK
FALL 2023
ARCH 2011A
INSTRUCTOR : JUINTOW LIN
VRAY, PHOTOSHOP, ILLUSTRATOR, RHINO
South Los Angeles’ Leimert Park is well known for its African American cultural legacy and has served as a vital center for Black artists, singers, and authors. Despite recent achievements like a new Metro line and Destination Crenshaw, gentrification threats still exist. To counter those stereotypes. This center will hold a range of events and programs, including art exhibitions, youth programs, community dinners, and more, in adaptable and accessible venues. The initiative places a strong emphasis on neighborhood integration and works to reinforce a sense of community. Circulation plays a vital role in the design of public buildings. Within this structure these circulation areas can transform into social spaces, with the staircase holding significant influence over the spatial experience and program interaction. The main grand staircase near the entrance leads the guest through the upper program, connecting a strong vertical circulation with various exhibition spaces.



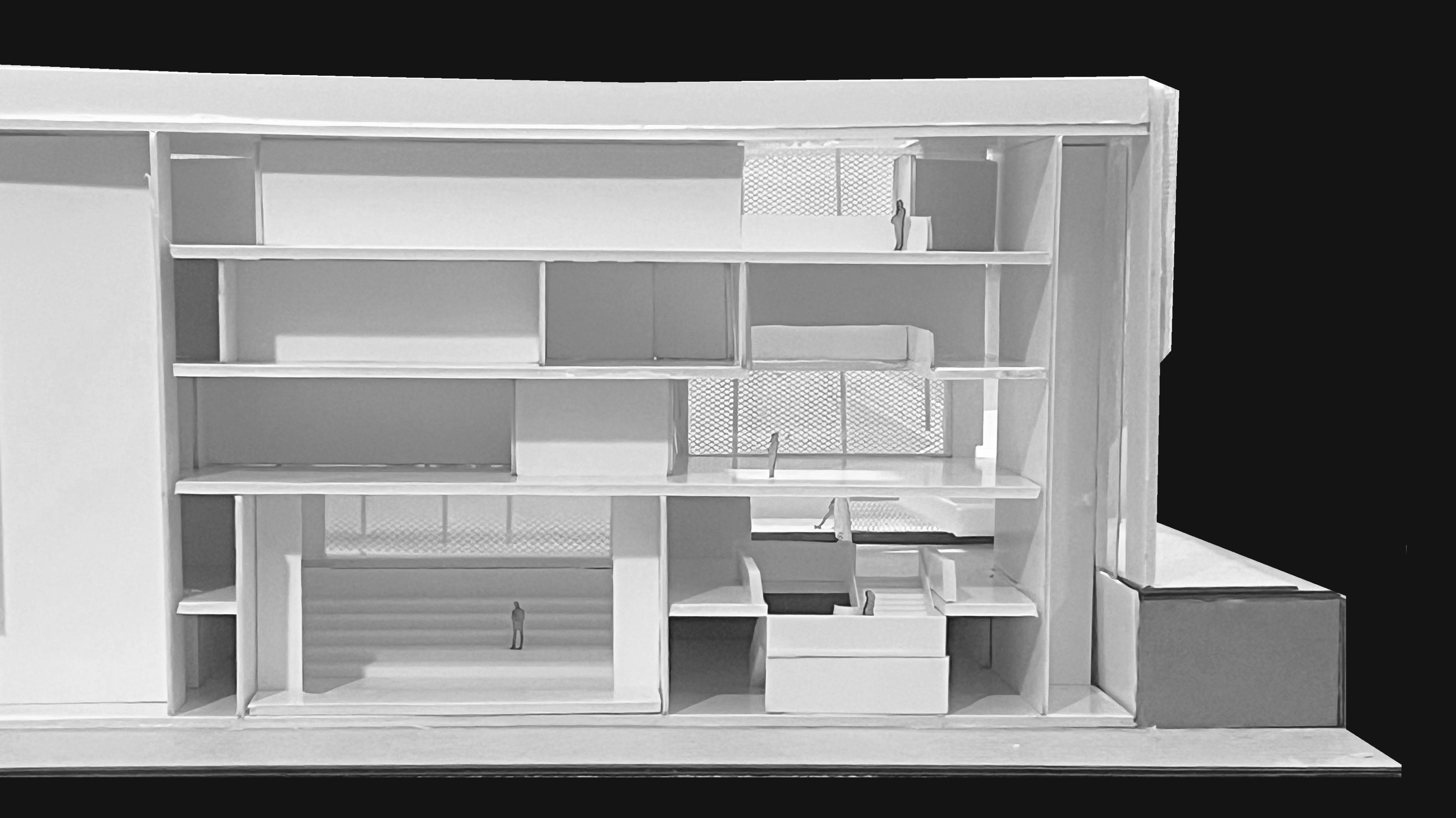
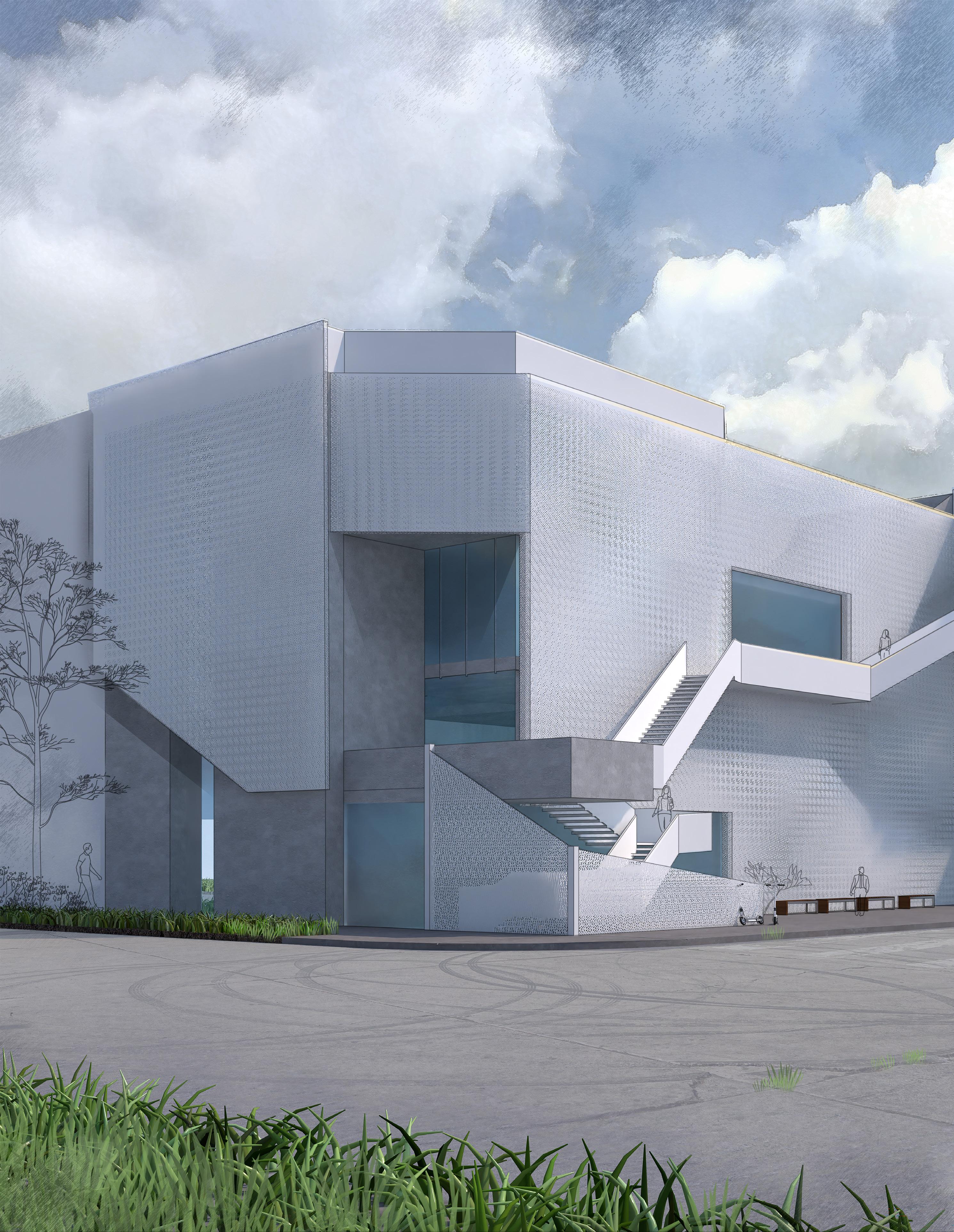



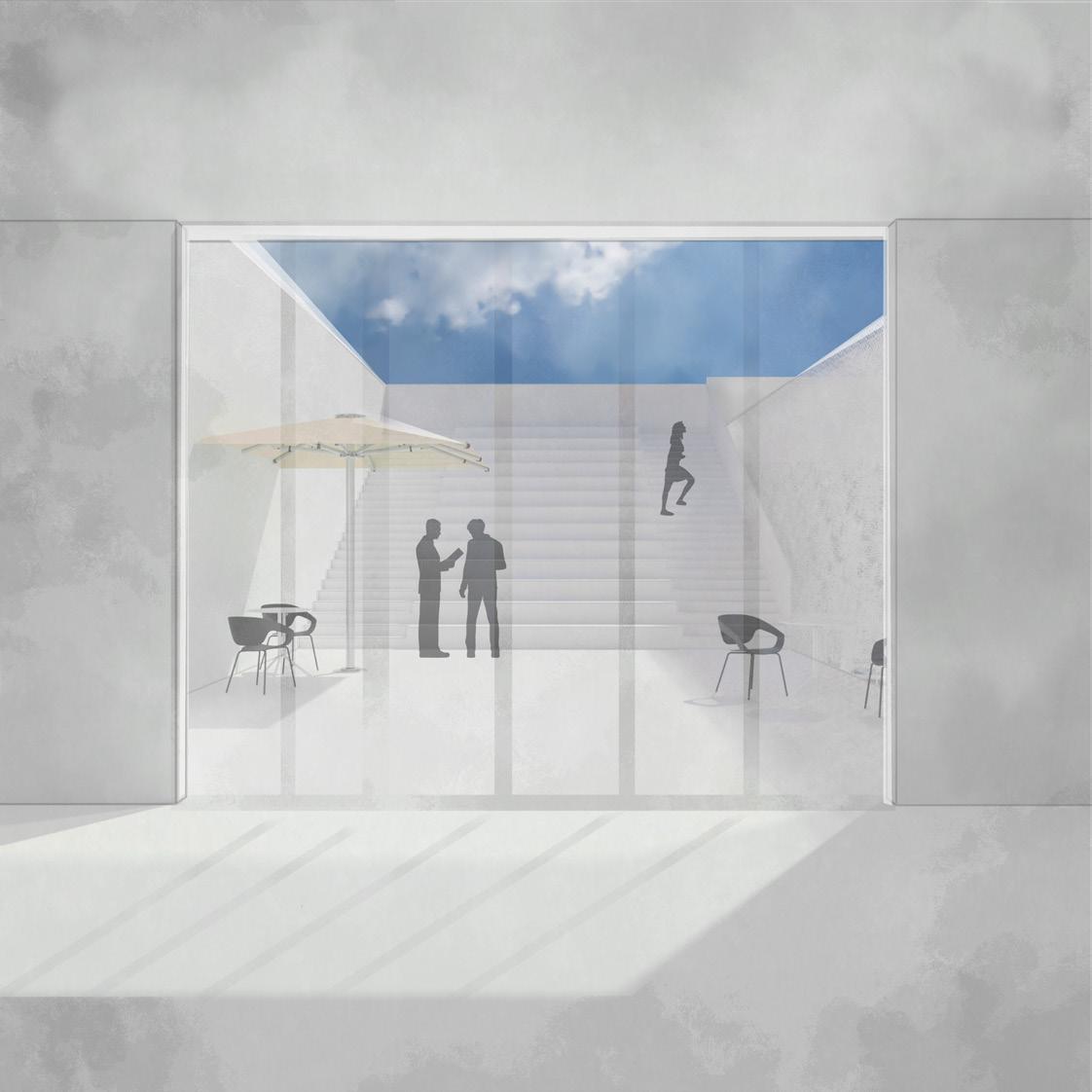
@ 1/8:1'-0"

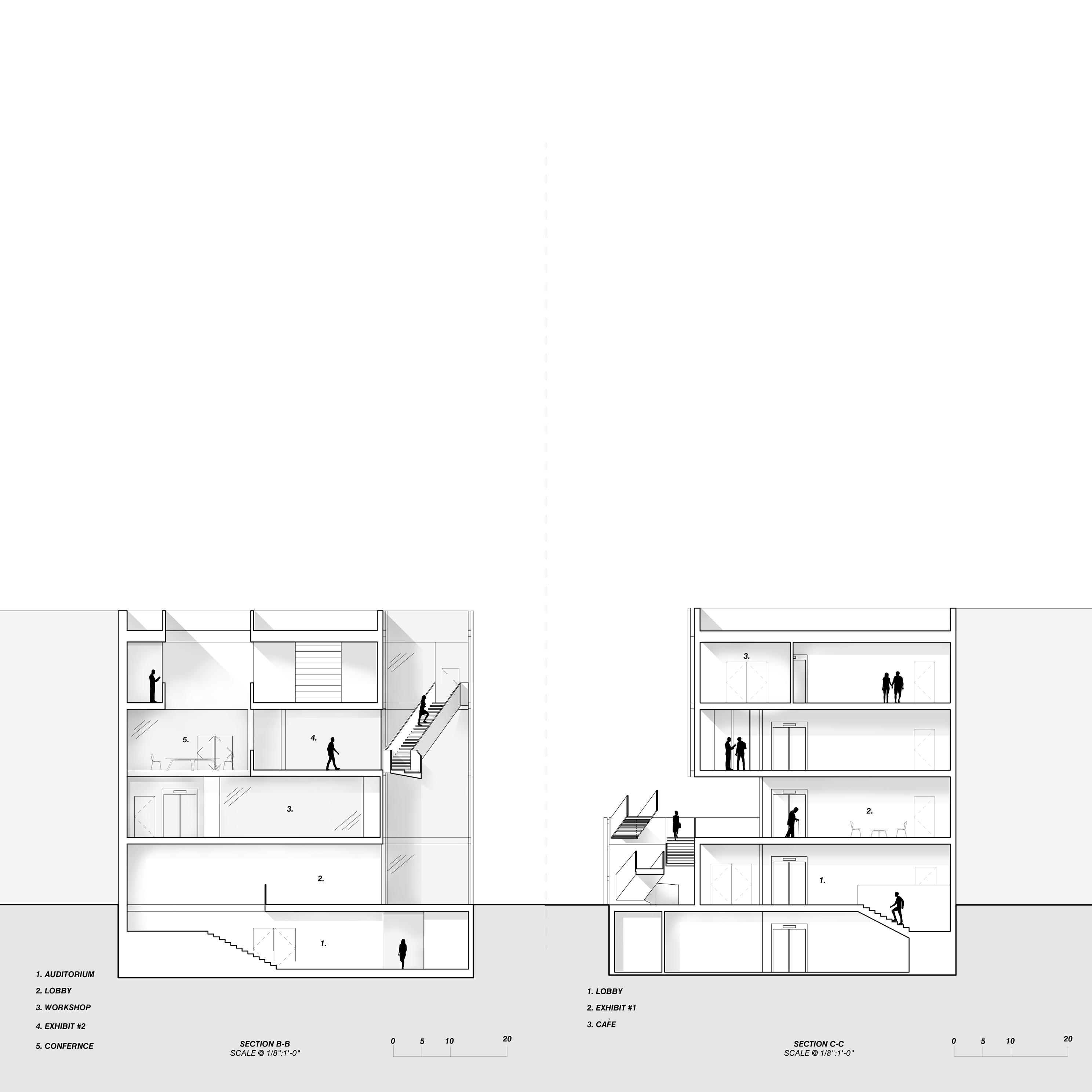
@ 1/8:1'-0"


LOCATION: GRAND PARK
SPRING 2023
ARCH 1021A
INSTRUCTOR : EVER VARGAS
PHOTOSHOP, RHINO, TWINMOTION
The park is designed for community interaction with a focus on a large amphitheater and cultural center. The depressed interior creates a social zone separate from the noisy street, offering intimate spaces. The amphitheater, featuring live music, is situated in a lower, private-oriented level to escape the city noise. Elevated pathways provide uninterrupted traversal and nice views, dividing the park into three sections. Users can enter from any direction, choosing stairs for activities or elevated paths for a direct route.


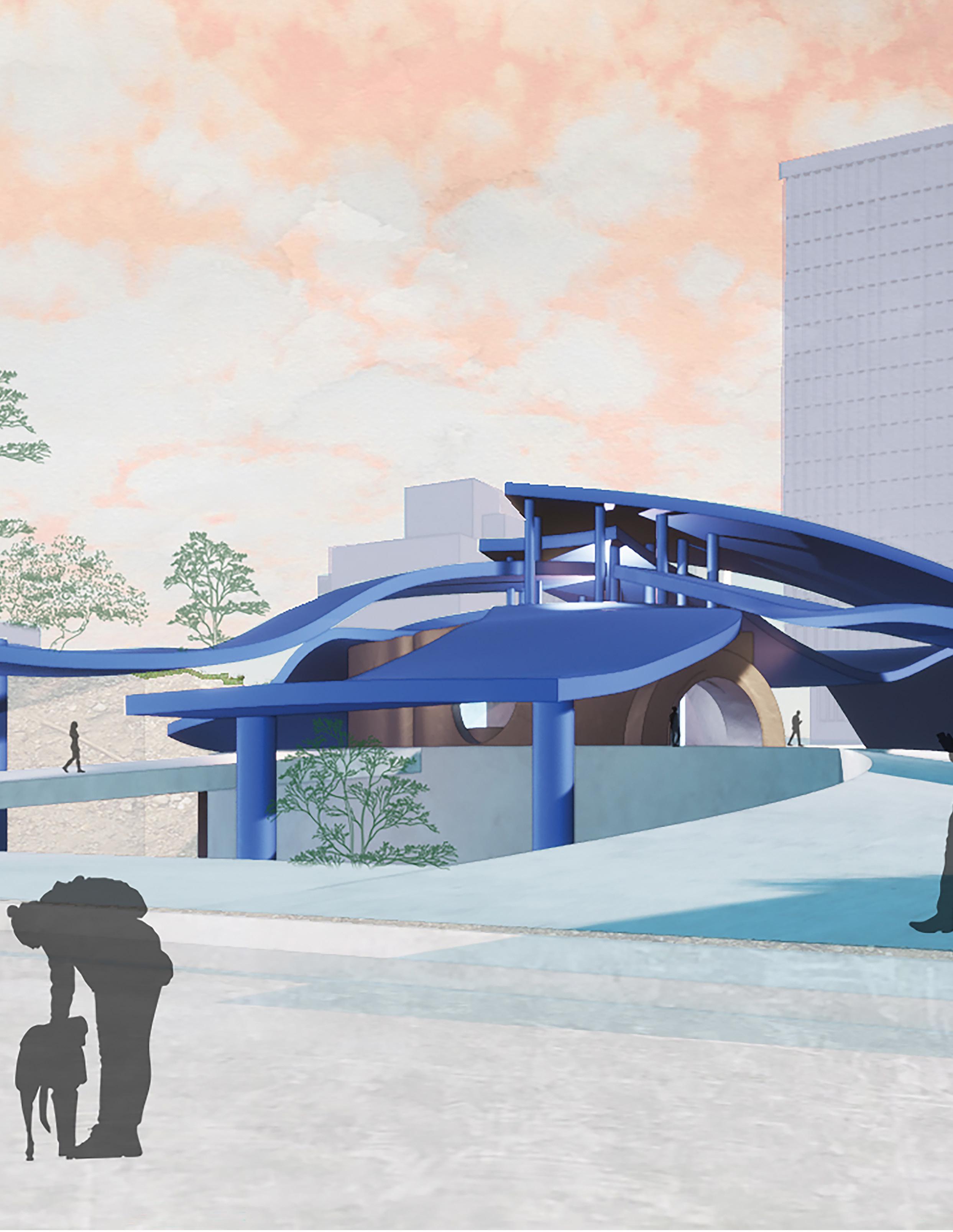


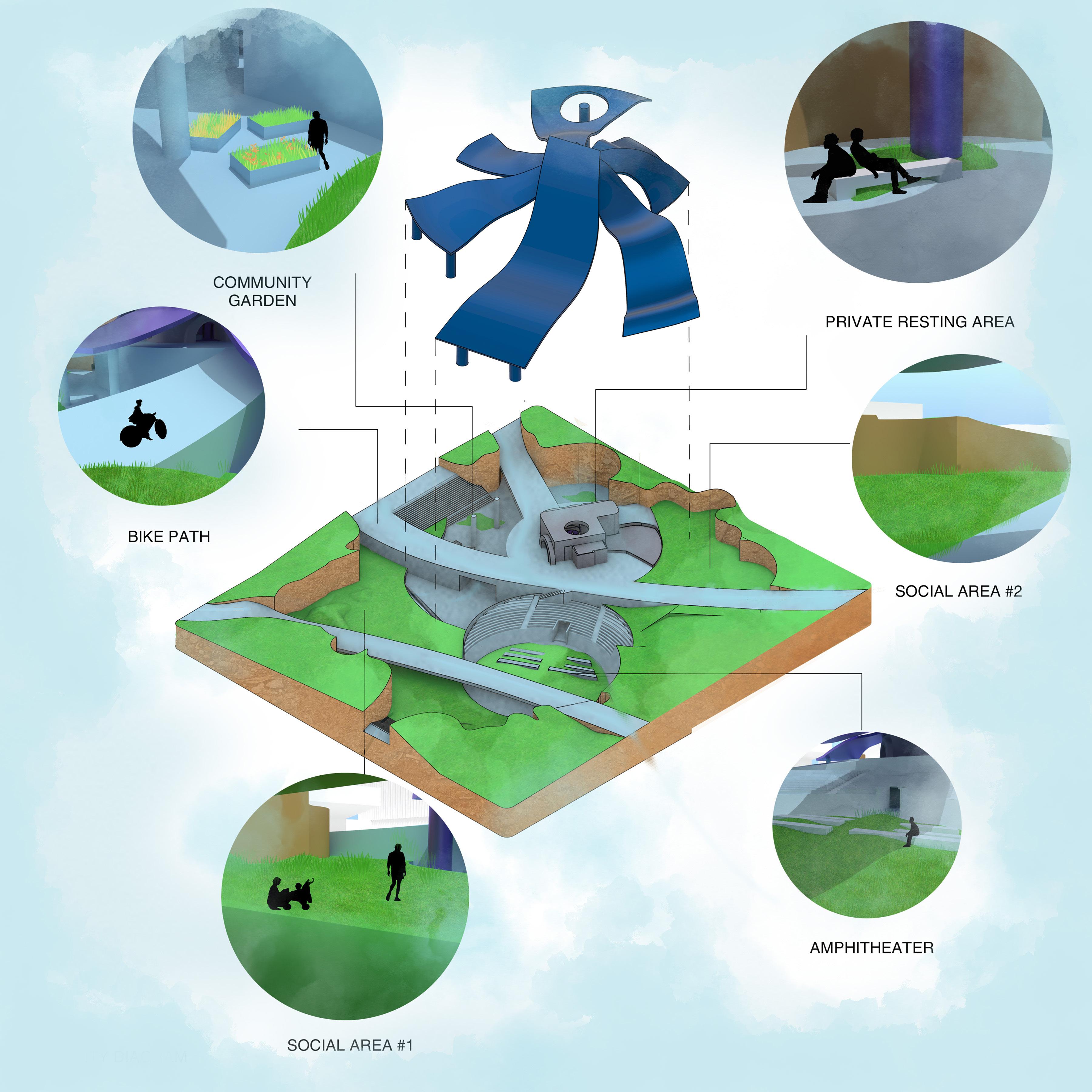


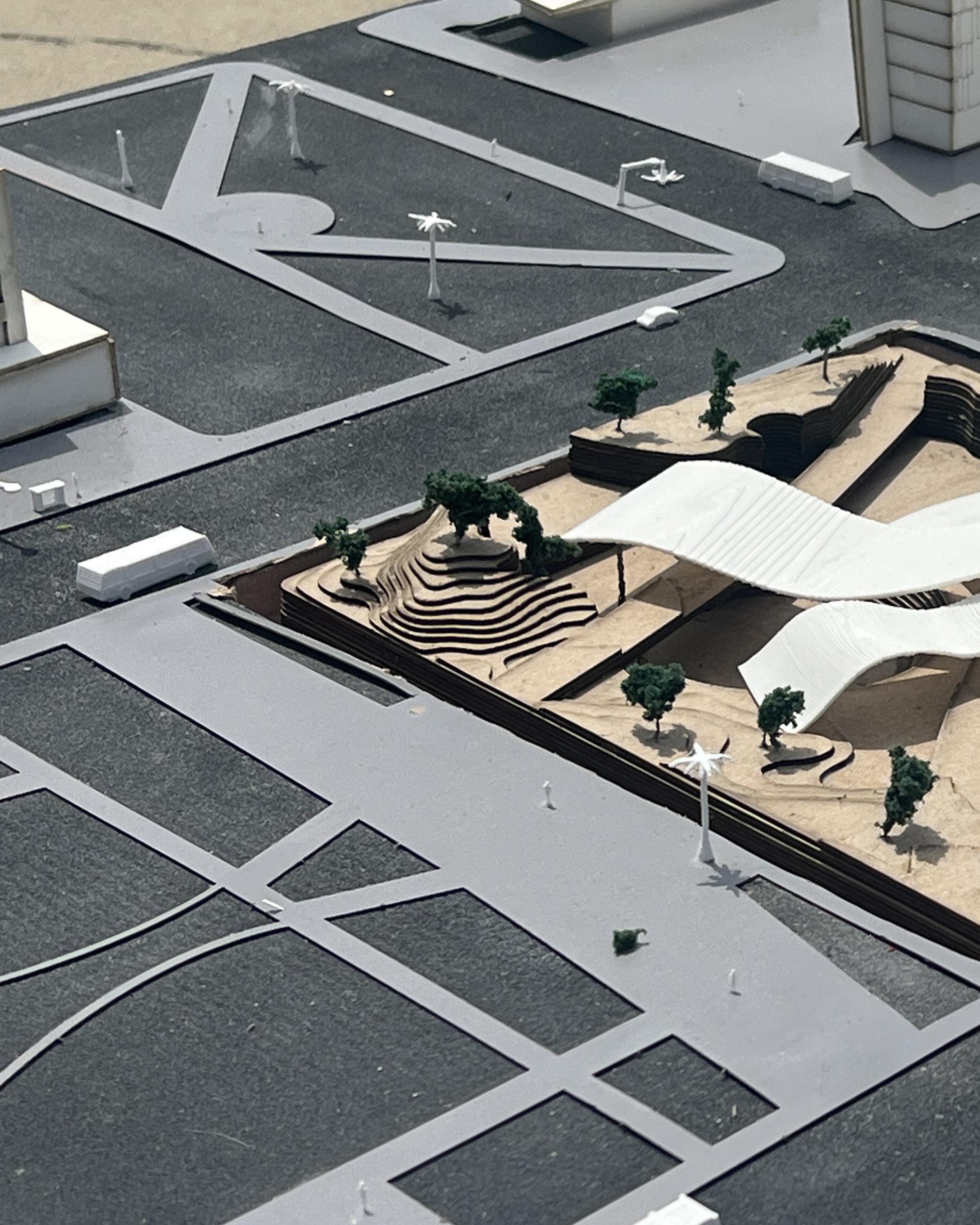

LOCATION:
FALL 2023
CAPE BRETON ISLAND, NOVA SCOTIA
ARCH 3410
INSTRUCTOR : JUINTOW LIN
REVIT

This project was a an indepth study on black gables. A single-story residence with one bedroom and a detached studio. Exterior features include wood shingles, a gable roof, and a sloping terrain. Interior highlights encompass drop ceilings in bed rooms and bathroom, and the detached studio offers added functionality. though this project I was able to gain knowledge about wood framing and general con struction principles.



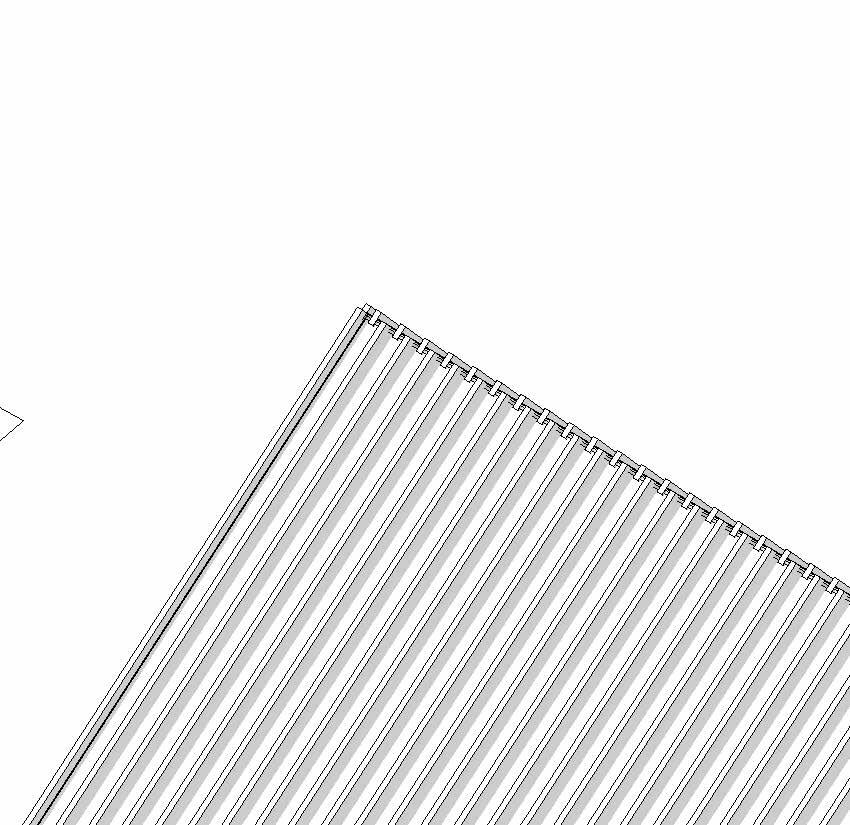








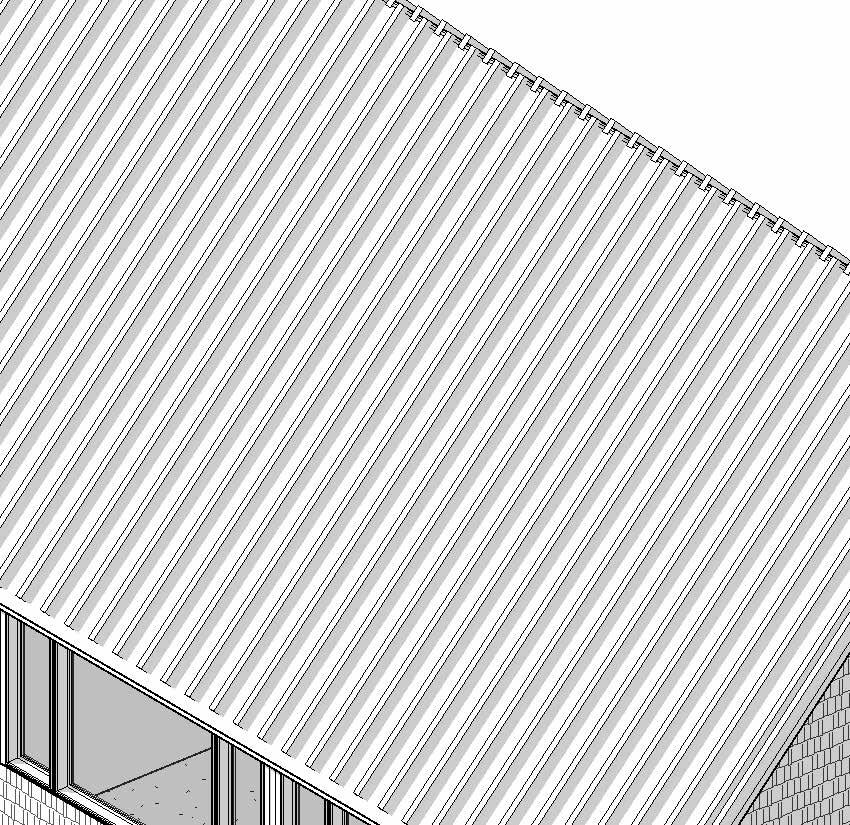
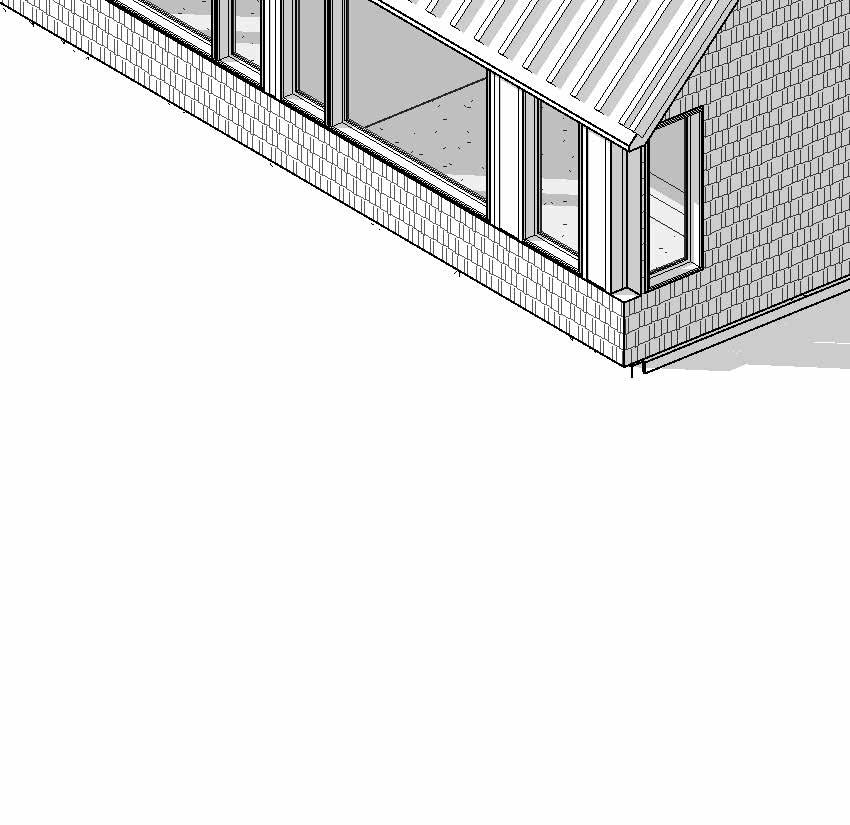
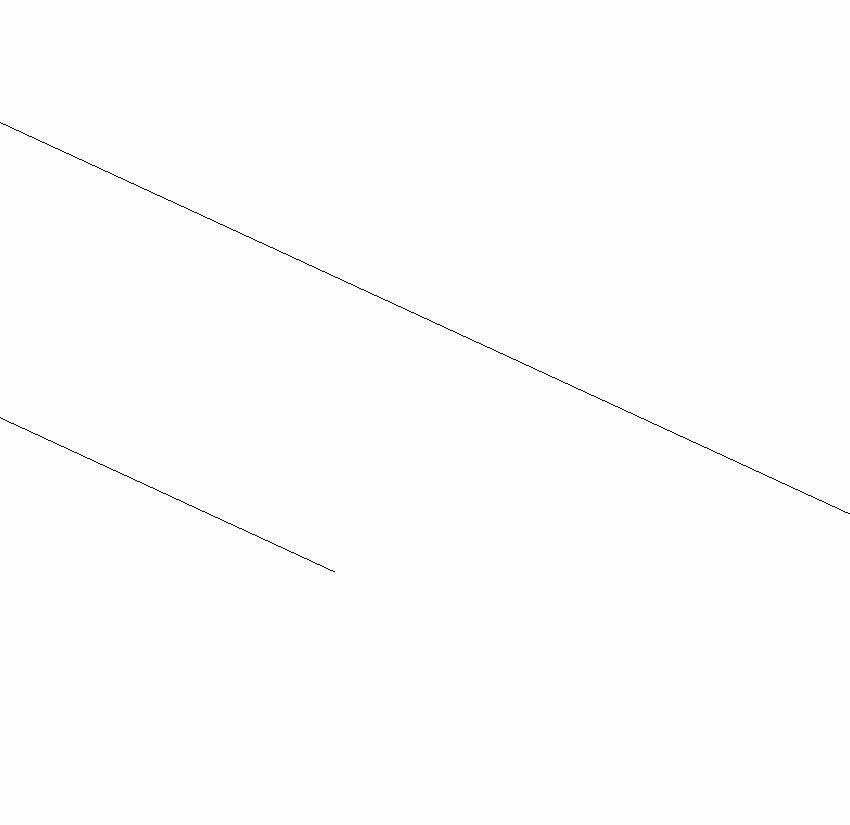

STANDING SEAM METAL ROOF (TYP.)
WOOD SHINGLES (TYP.)
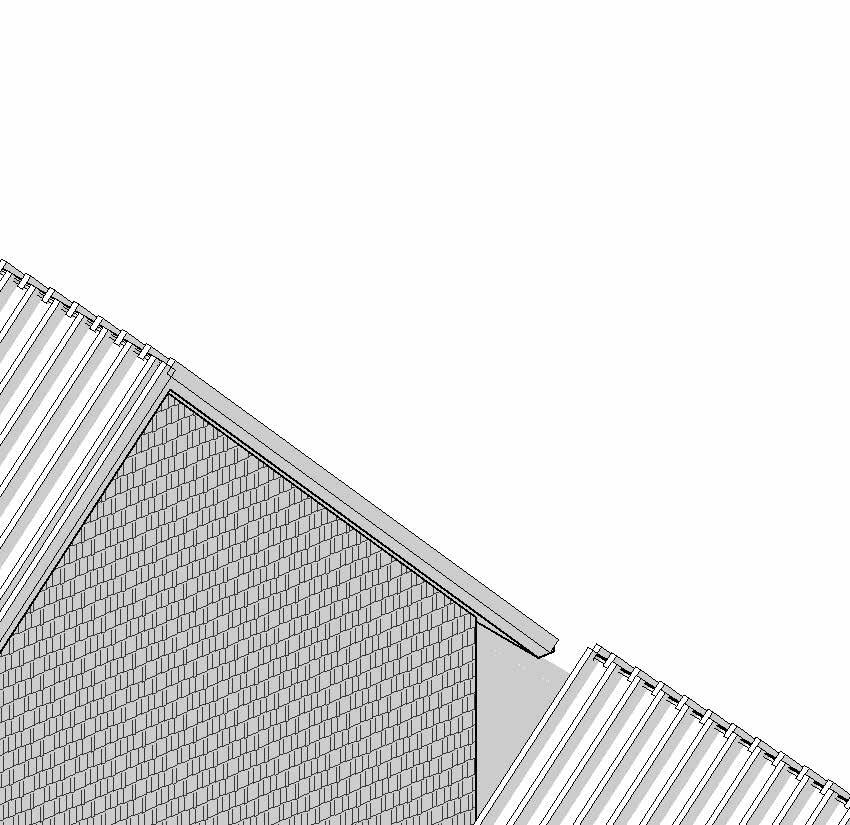





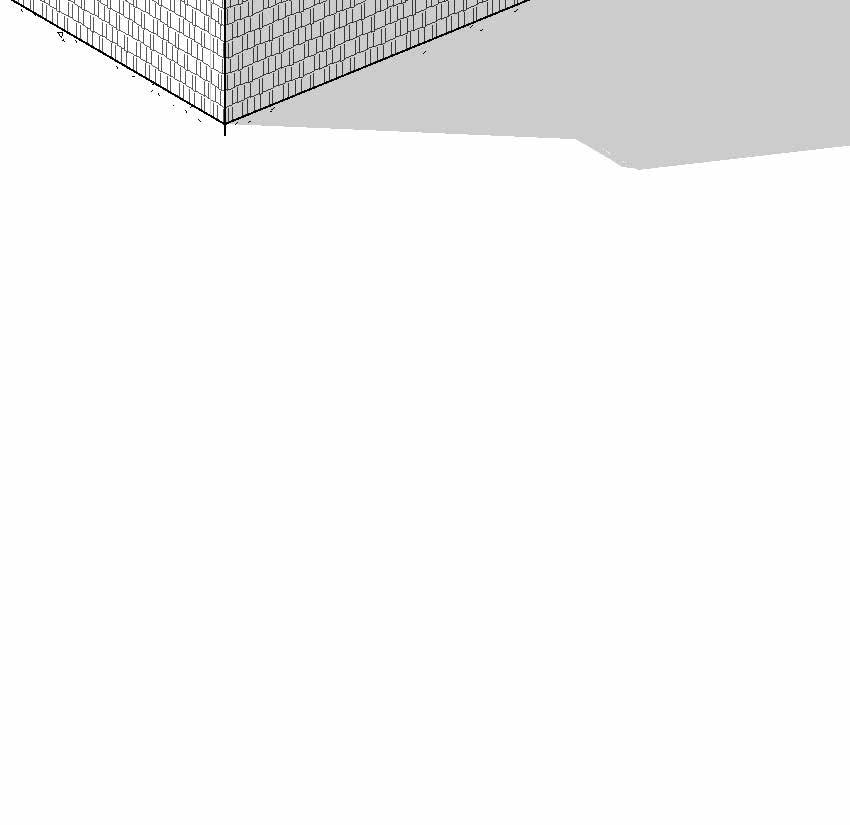




1 2 2 3

WOOD SHINGLES ON WOOD STUD (TYP.) CONCRETE FLOOR






STANDING SEAM METAL ROOF (TYP.)
WOOD SHINGLES ON WOOD STUD (TYP.) METAL FASCIA EXPOSED WOOD



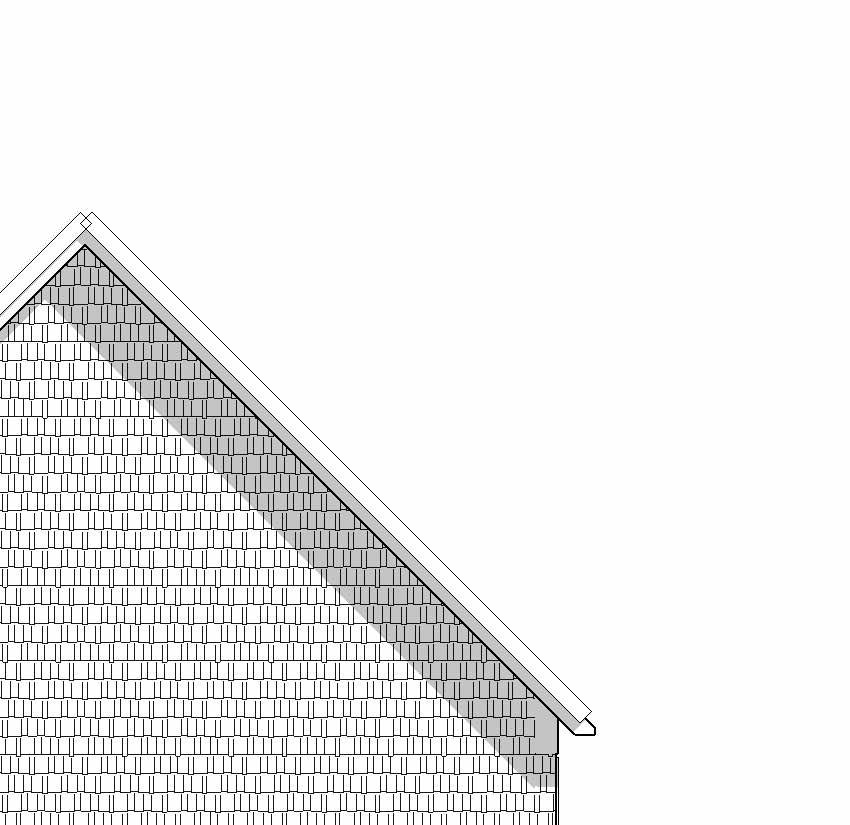






STANDING SEAM METAL ROOF (TYP.)
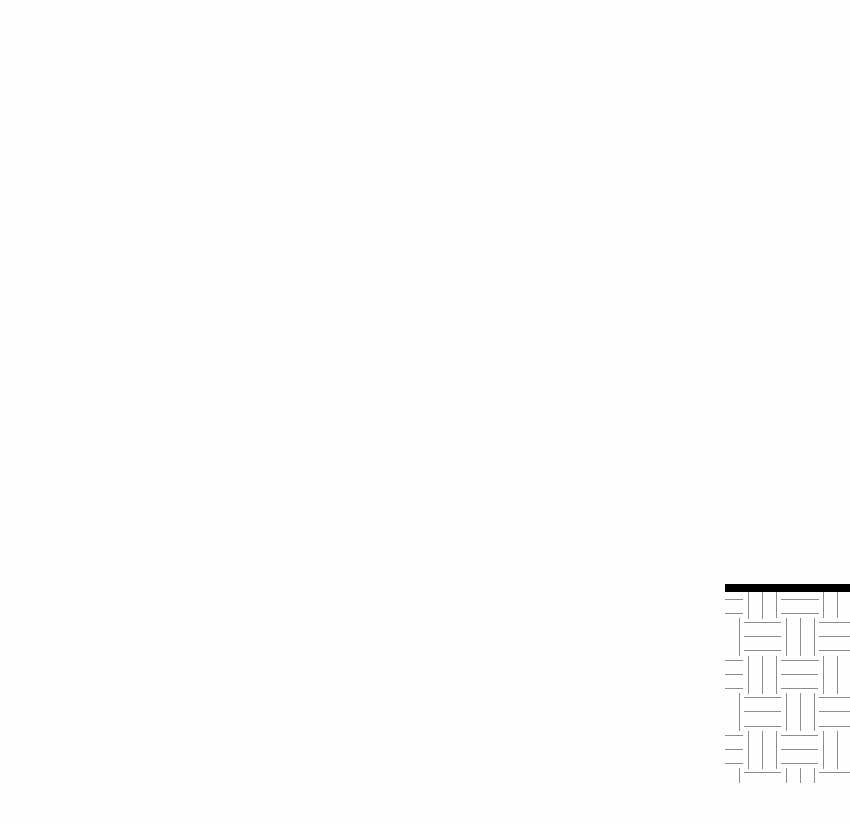


TILE
WALL
WOOD SHINGLES ON WOOD STUD (TYP.)


DRY WALL
Section 2 Main house
1/8" = 1'-0" 1


1/8" = 1'-0"
STANDING SEAM METAL ROOF (TYP.)
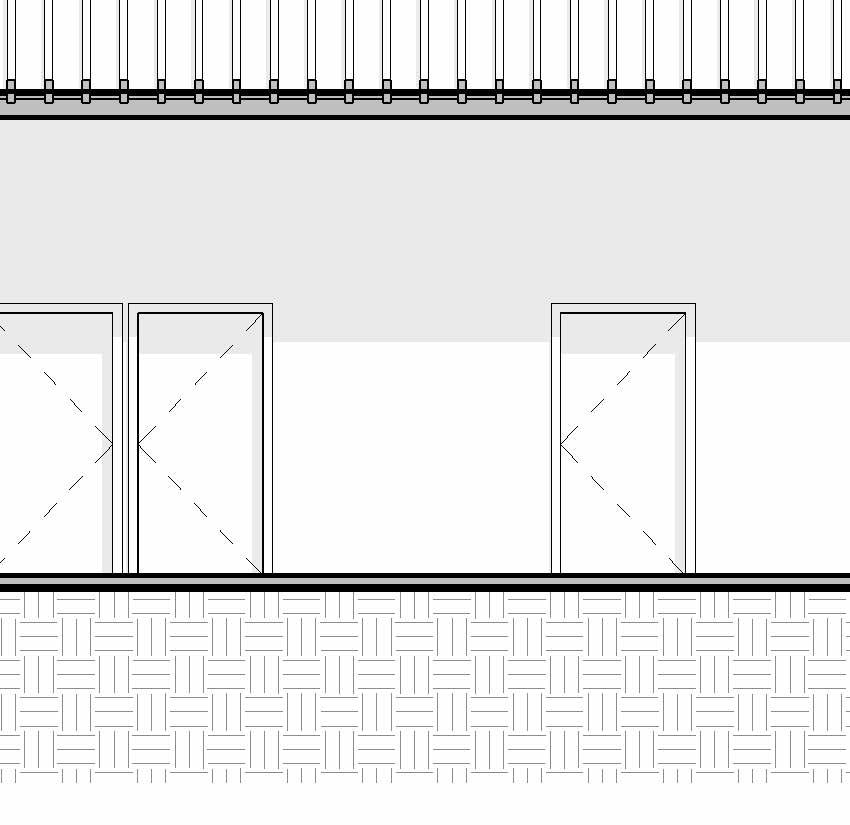
15' - 0" 30' - 0"


WOOD SHINGLES ON WOOD STUD (TYP.) DRY WALL
