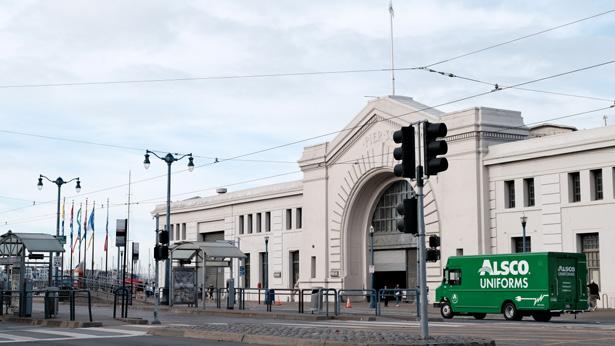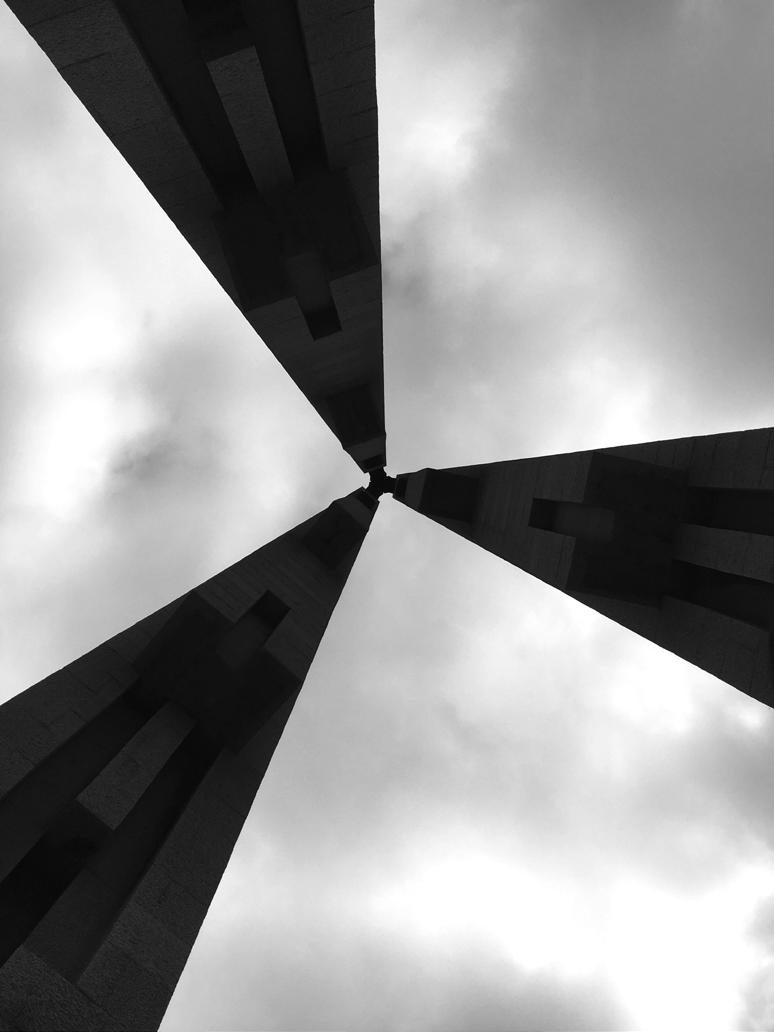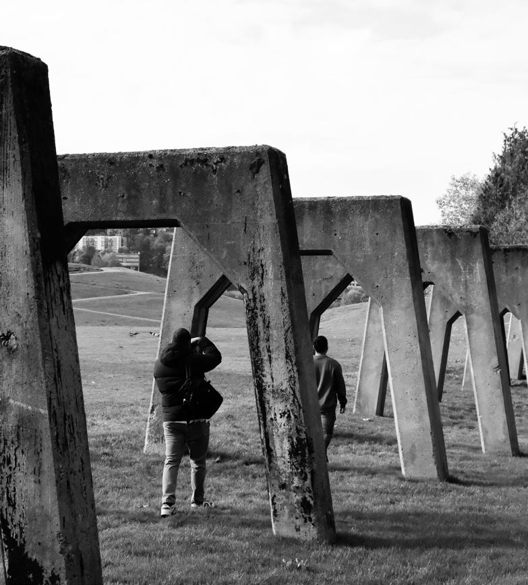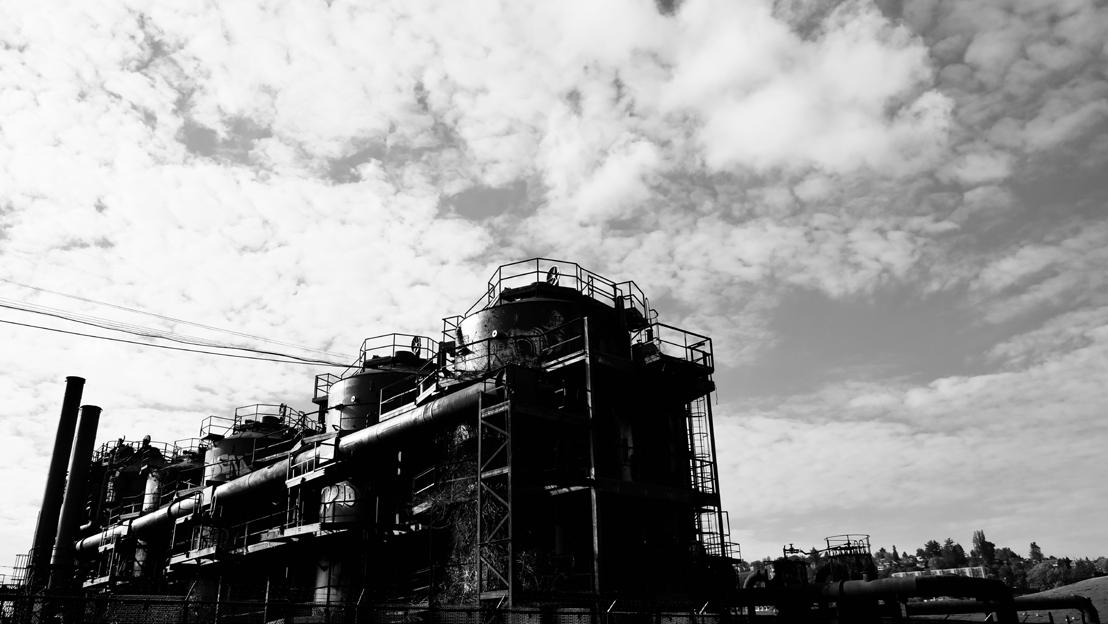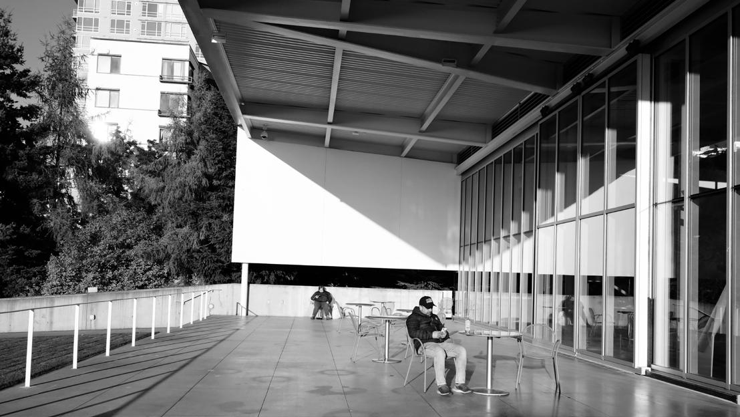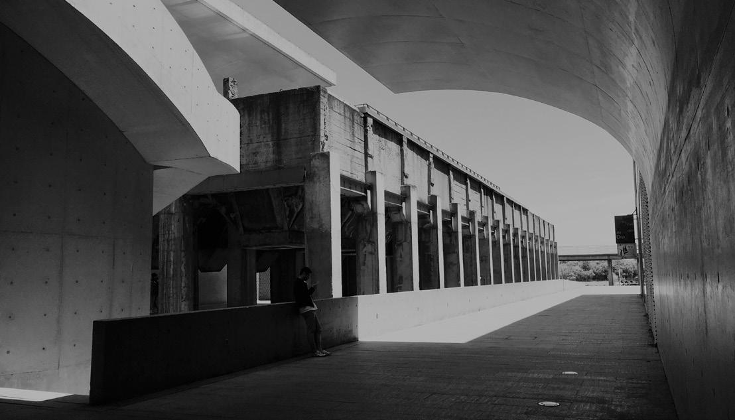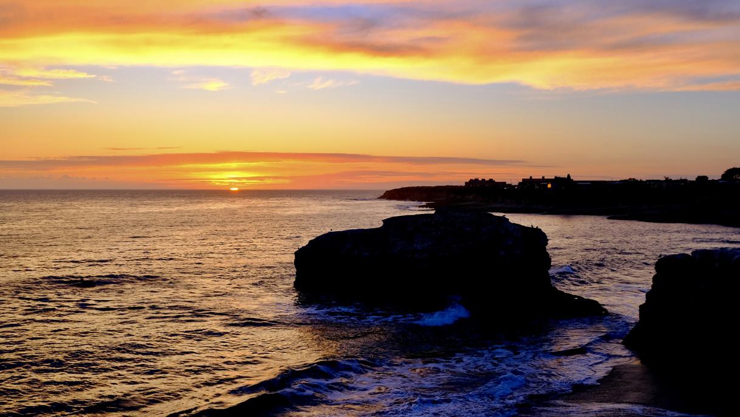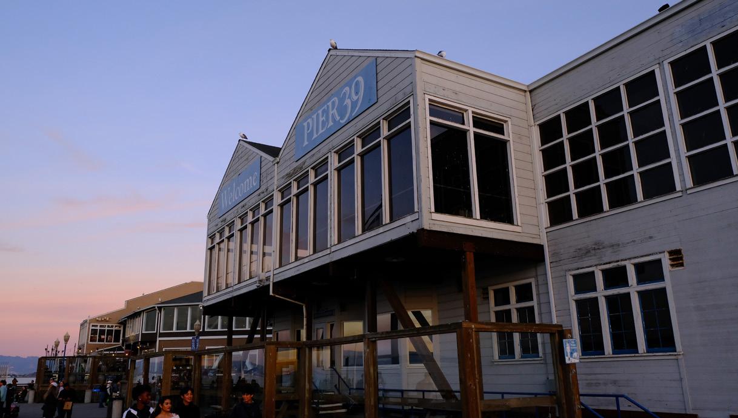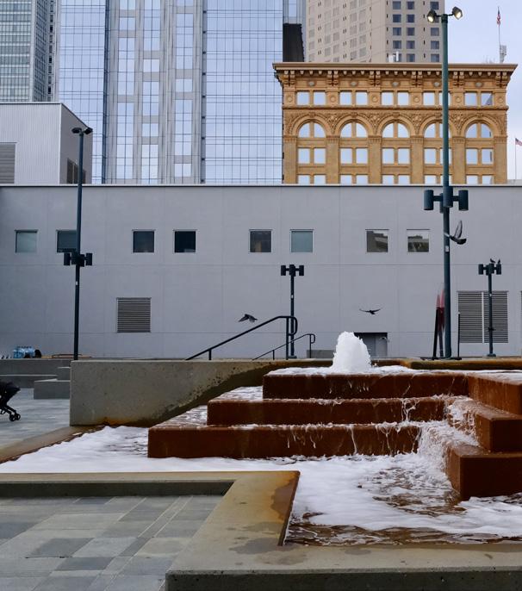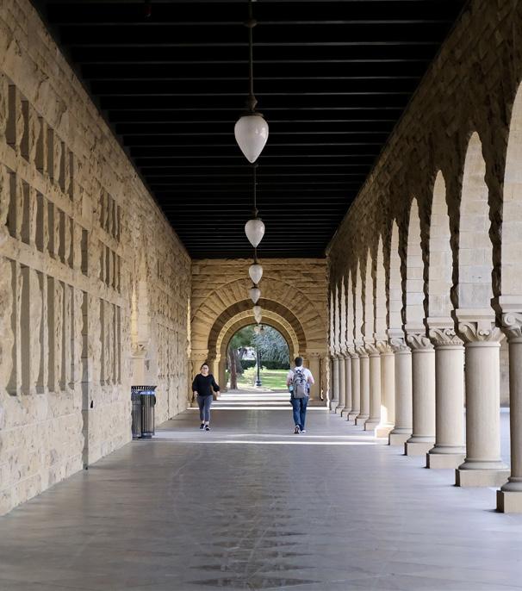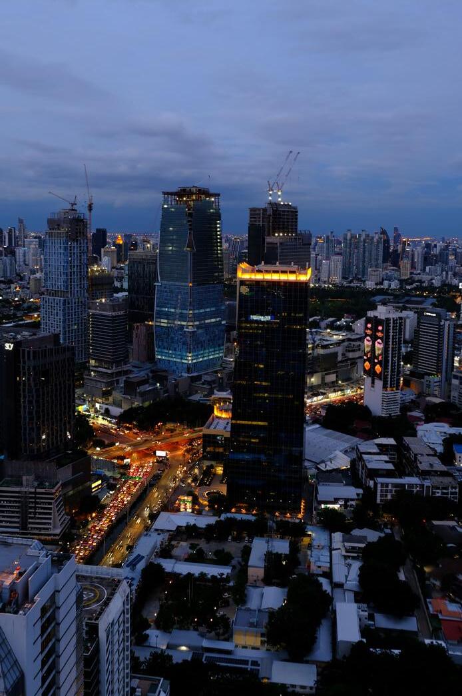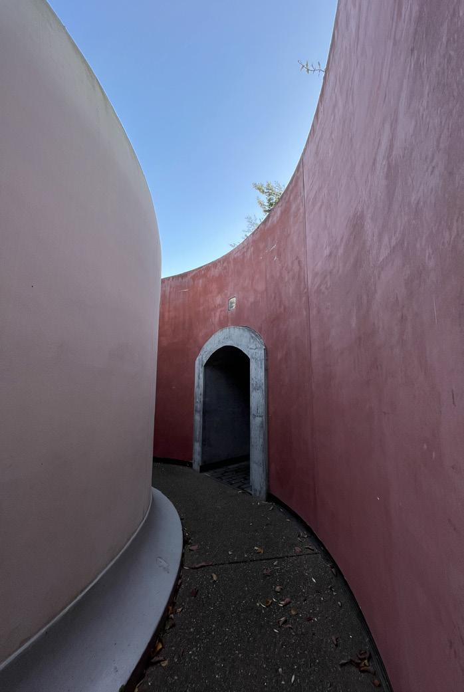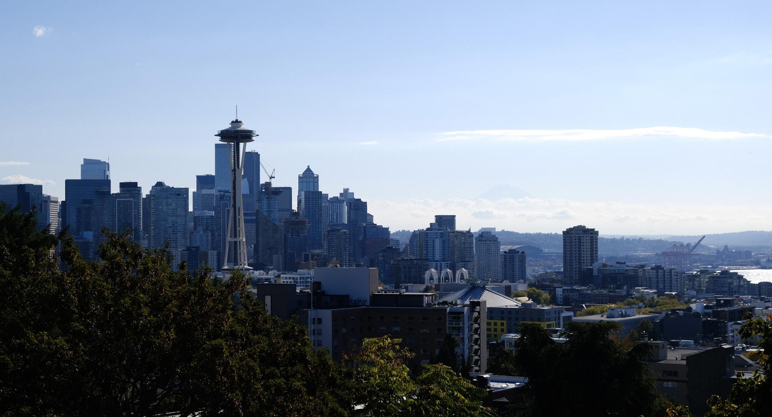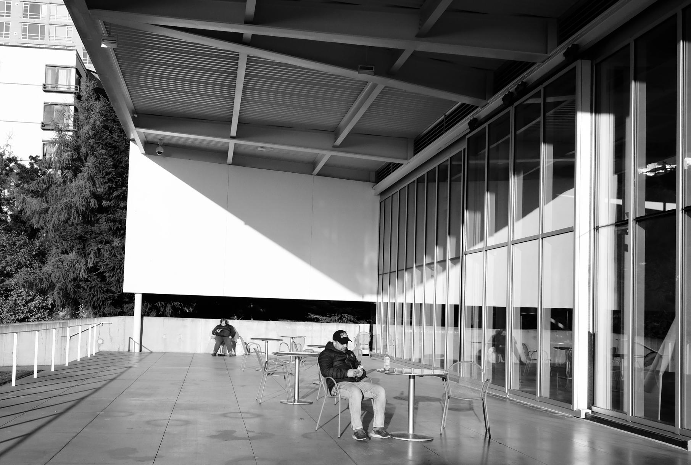
PORTFOLIO OF SELECTED WORKS
Cora Chuang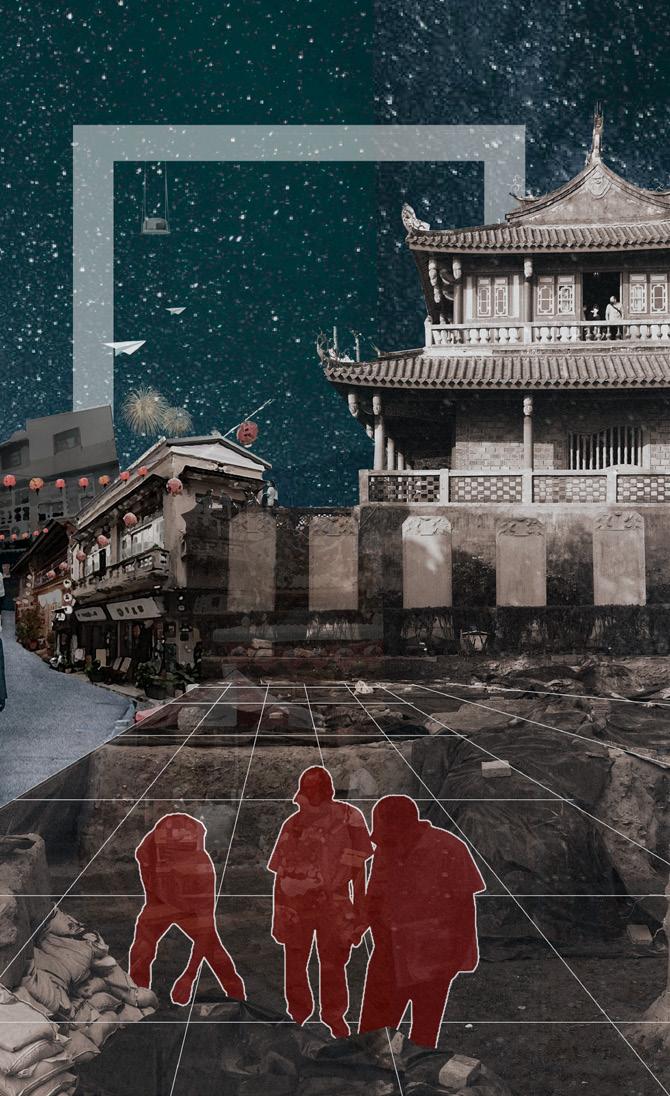
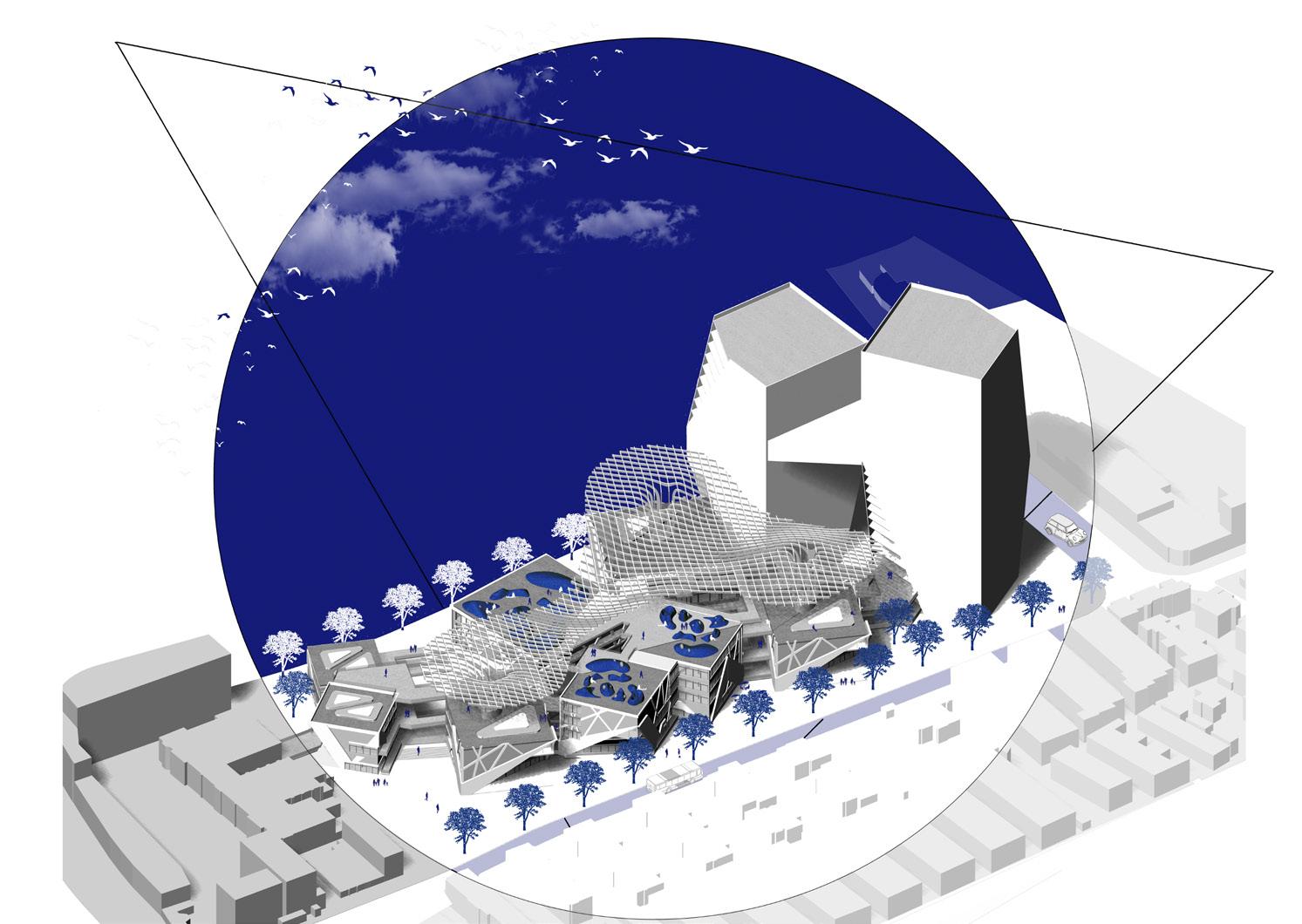
08
16
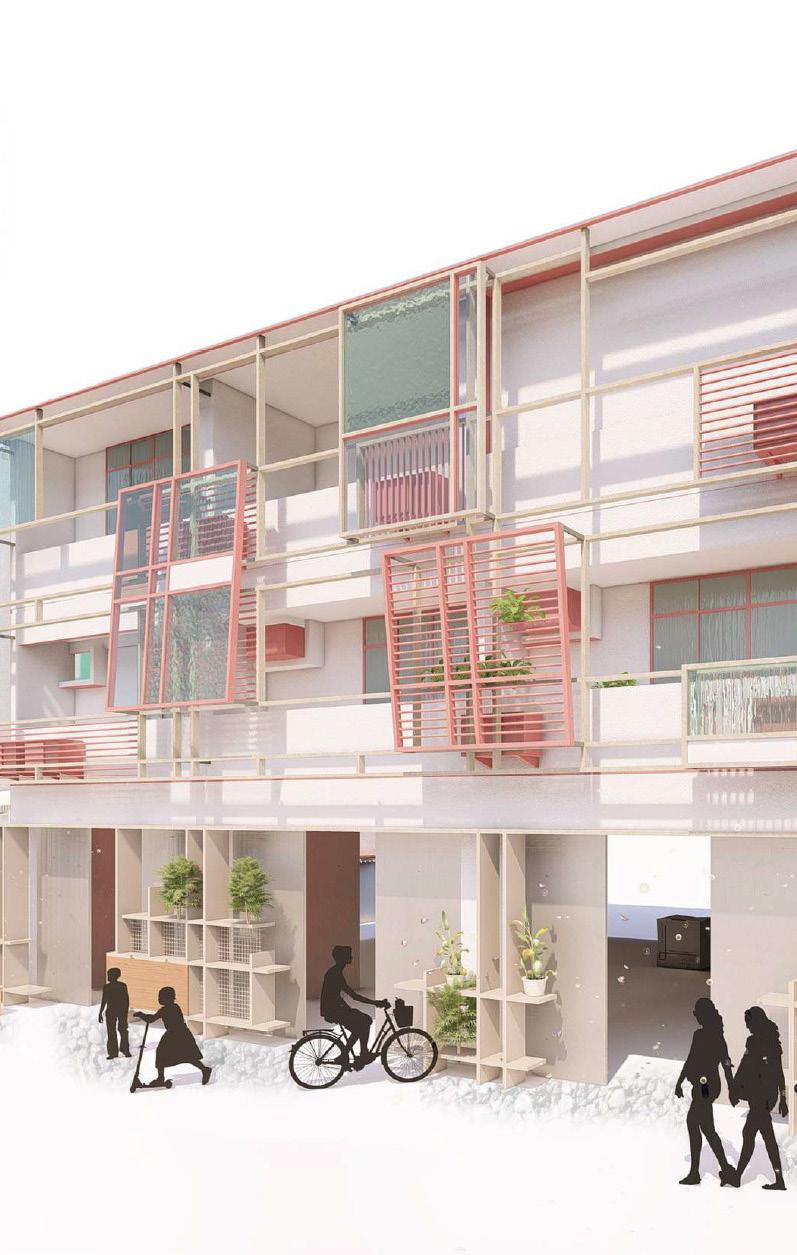
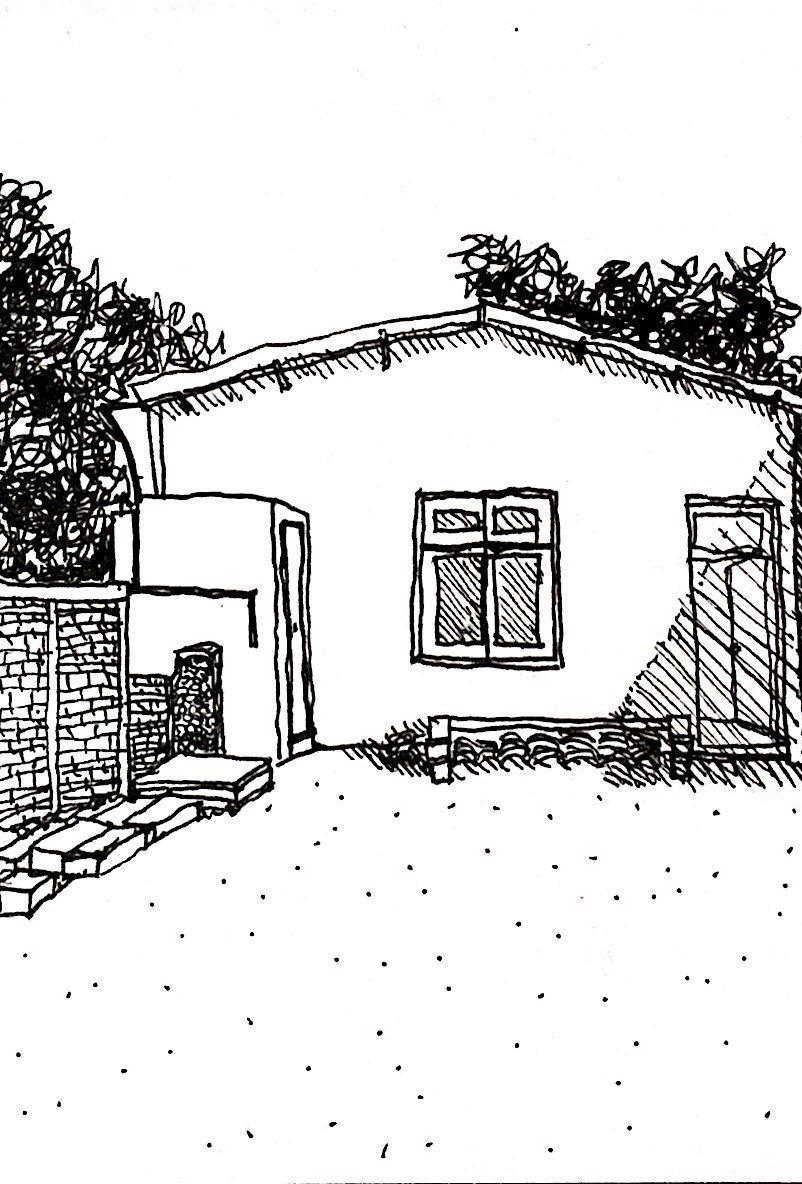
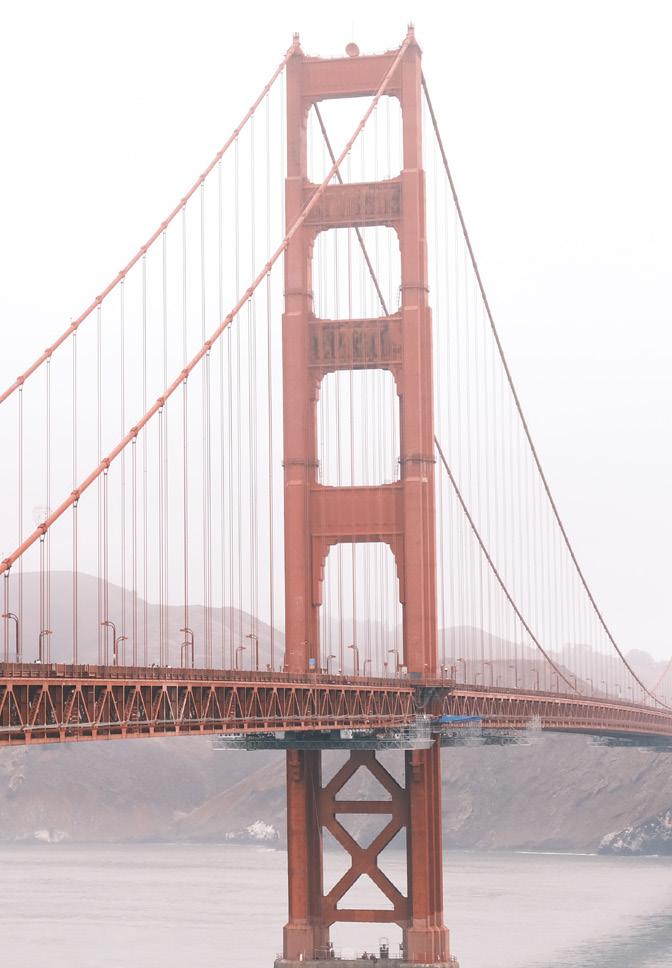
I am a responsible and hard-working person, and I am always willing to learn new skills. I love to manage everything systematically and perfectly.
As a master's degree graduate student, I am excited and expect to challenge everything and stretch my creative and technical limits.
Curriculum Vitae
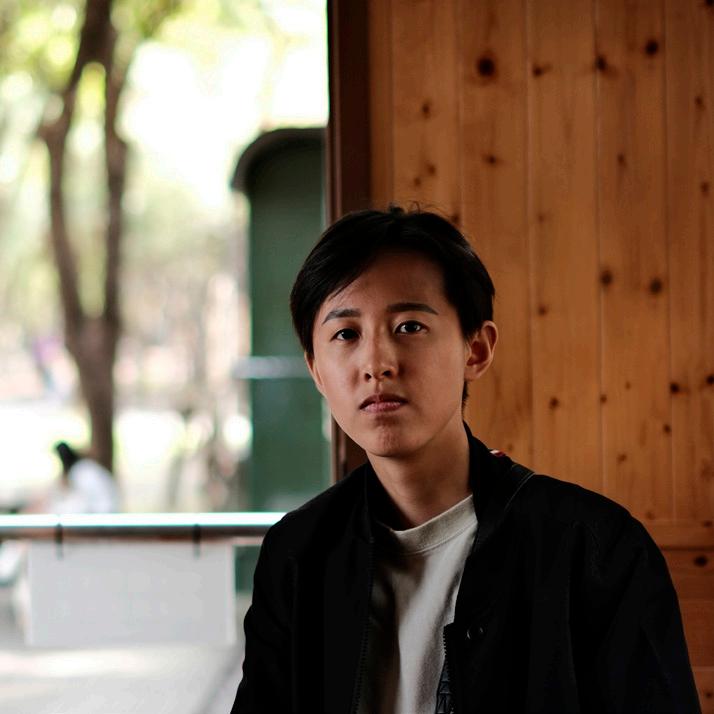
PROFILE
我是莊岱蓉,是一位樂於提升自我、誠懇且理智的青年。
畢業於逢甲建築系和臺科大建築研究所碩士。
在校學習與事務所實習期間,接觸許多優秀的老師和業界 的前輩們,向他們學習的同時,也使我對於建築與室內專
業產生愈多的興趣,見識開拓多元面向思維廣度的重要性,
期許自己未來持續保持這一股熱誠。
EDUCATION
SOFTWARE SKILLS
・ AutoCAD proficiency
・ 3D modeling and rendering
Revit / Rhino / SketchUp / V-Ray
・ Adobe Creative Suite Photoshop / Illustrator / InDesign / Premiere Pro
・ Microsoft Office Word / Excel / PowerPoint
2021-2023
956801326
2016-2021
Feb-Jul 2019
National Taiwan University of Science and Technology
國立臺灣科技大學
Major in Architecture
Master of Architecture Taipei
・ Joined Dr. Chiou's Lab and committed myself to participating in integrating simulation and analysis related to the luminous, thermal environment, and building energy conservation.
Bachelor of Architecture
Feng Chia University
Major in Architecture Taichung
Exchange to Tongji University for a semester Shanghai, China
Major in Architecture
EXPERIENCE
Architectural Part-time
Jan-Mar 2020 Wang Architects & Associates 王銘鴻建築師事務所
Taichung
協助平立剖透製圖/協助報告書文書作業/模型製作/ 協助3D建模
・ Utilized AutoCAD and Photoshop to assist in drawing building plans, elevations, and sections for 2 congregate housing projects and 3 commercial building projects.
・ Participated in architecture documents reports preparation with Microsoft Off i ce and InDesign.
・ Assisted in making and layouting urban design review reports with utilizing Adobe Creative Suite.
・ Utilized Microsoft Off i ce to assist in site analysis documents and evaluation reports.
・ Collaborated a team to making models of 2 developing projects.
Architectural Intern
Jul-Aug 2019
Taipei
現場測繪/協助平立剖透製圖/ 協助3D建模
Jul-Sep 2018 & Red Design Architect Office 虹境建築師事務所
・ Utilized AutoCAD and SketchUp models to assist in 4 old buildings renewal projects, 2 reconstruction projects, an interior design project ,and a temporary structure project.
・ Visited and studied the construction site of an interior decoration project, then regularly assisted in writing reports for the project manager.
CERTIFICATION
Jun 2022
Autodesk Revit Architecture Certified Professional
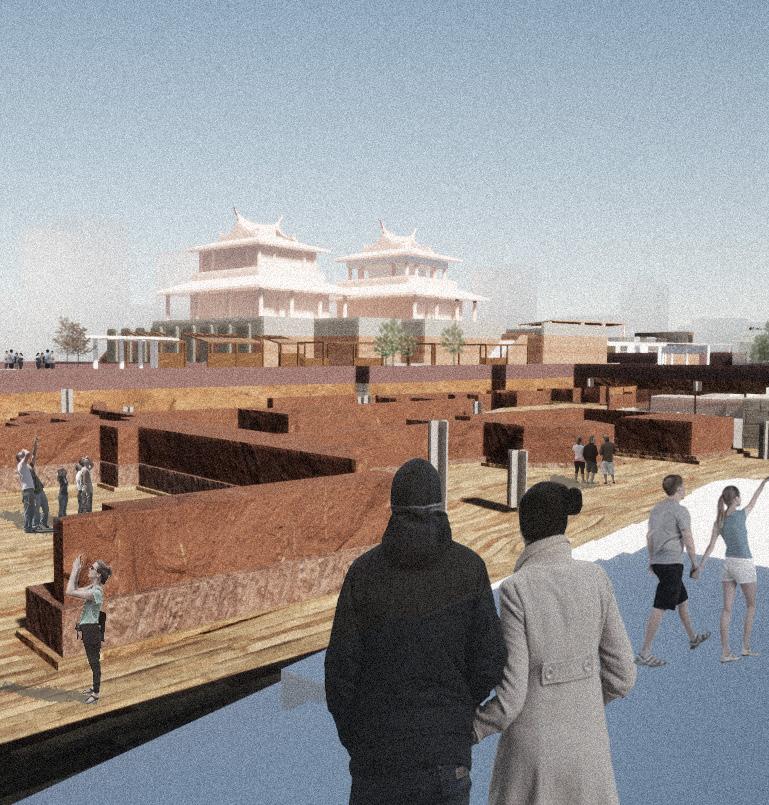
演替之間-遺構展場
Nachttour: Noctivagation in the exhibition
Location:WestCentralDist.,Tainan 02
Year: 2021
A short-term interactive exhibition program showcasing the transitional phases of transferring the structures of old buildings in Chikan Cultural Park.


營造今昔時空交錯的感覺與體驗,以「遺構互動展場」為穿行核心作為進入地下遺構世 界的體驗「預告片」,匯集至赤崁全區文物的展示場所。在地面上、下兩個迥異的世界 穿行互動,於探索與認識的過程中,藉此拉近人跟文化資產之間的距離。
遺構 B 遺構 A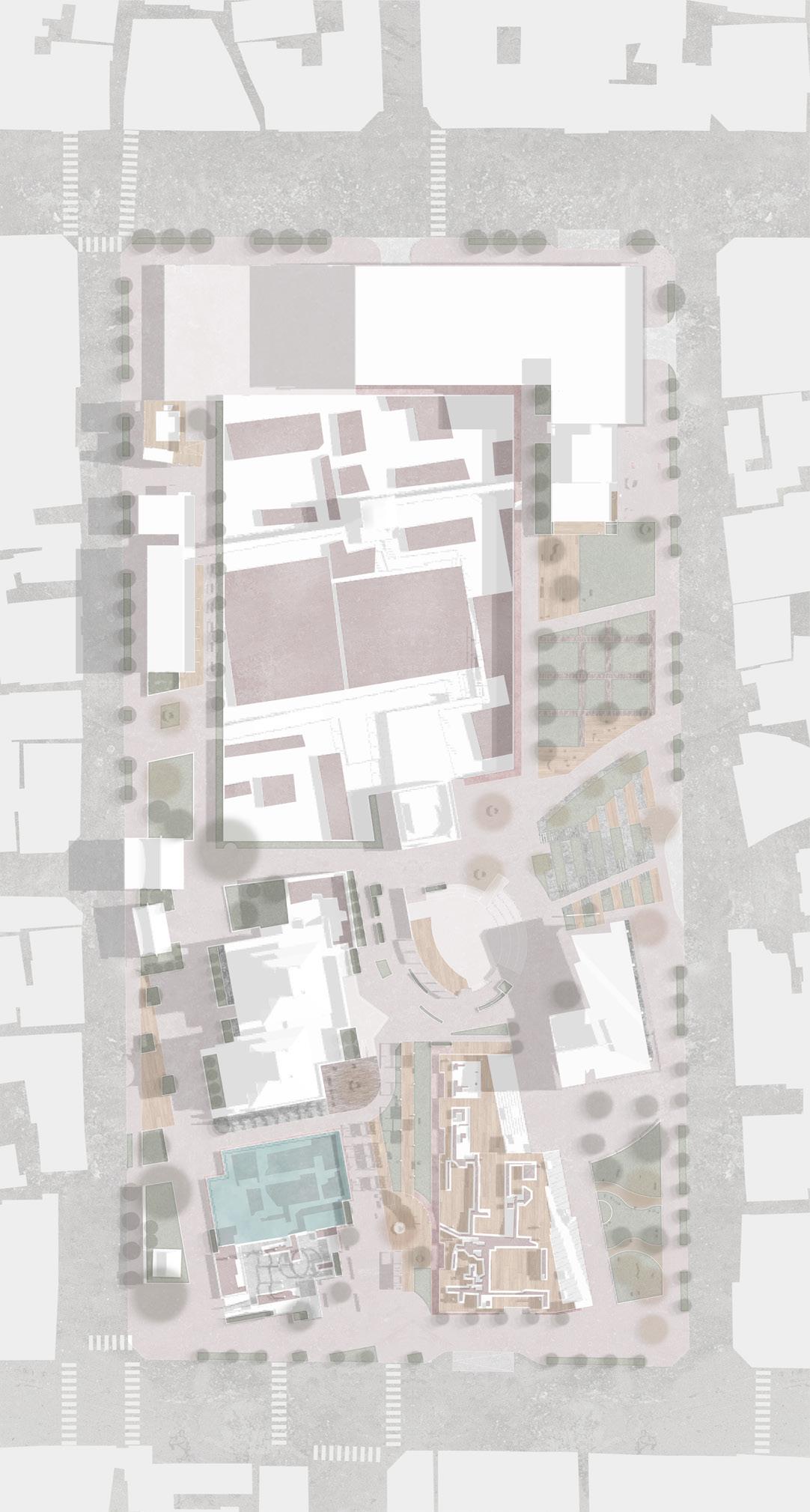
基地原定計畫位在赤崁樓東側與東北側興建成功國小活動中心、赤崁旅客中心與地下停車場,現況挖 崛到大面積遺跡出土。以「遺構互動展場」為整體策略的切入點,在兩年計劃期間,置入臨時性建築與
夜經濟的活動,營造出有文化挹注的夜間活動場域,進而解放遺構挖掘期間與在地的互動關係。
The Interaction in Day View
The Interaction in Night View Concept of
The
在赤崁文化園區計畫開挖過程發現有遺構的 前提下,於挖掘遺構的這兩年工期期間,以
尊重文化遺產的態度,創建一個可以提供給 居民與遊客了解並探索這些歷史痕跡的場
所。打開地下遺構塵封已久的秘密,給予文
化遺產甦醒的契機,以達拉近遺構與人們互
動的情景,延續此歷史古都的城市記憶。
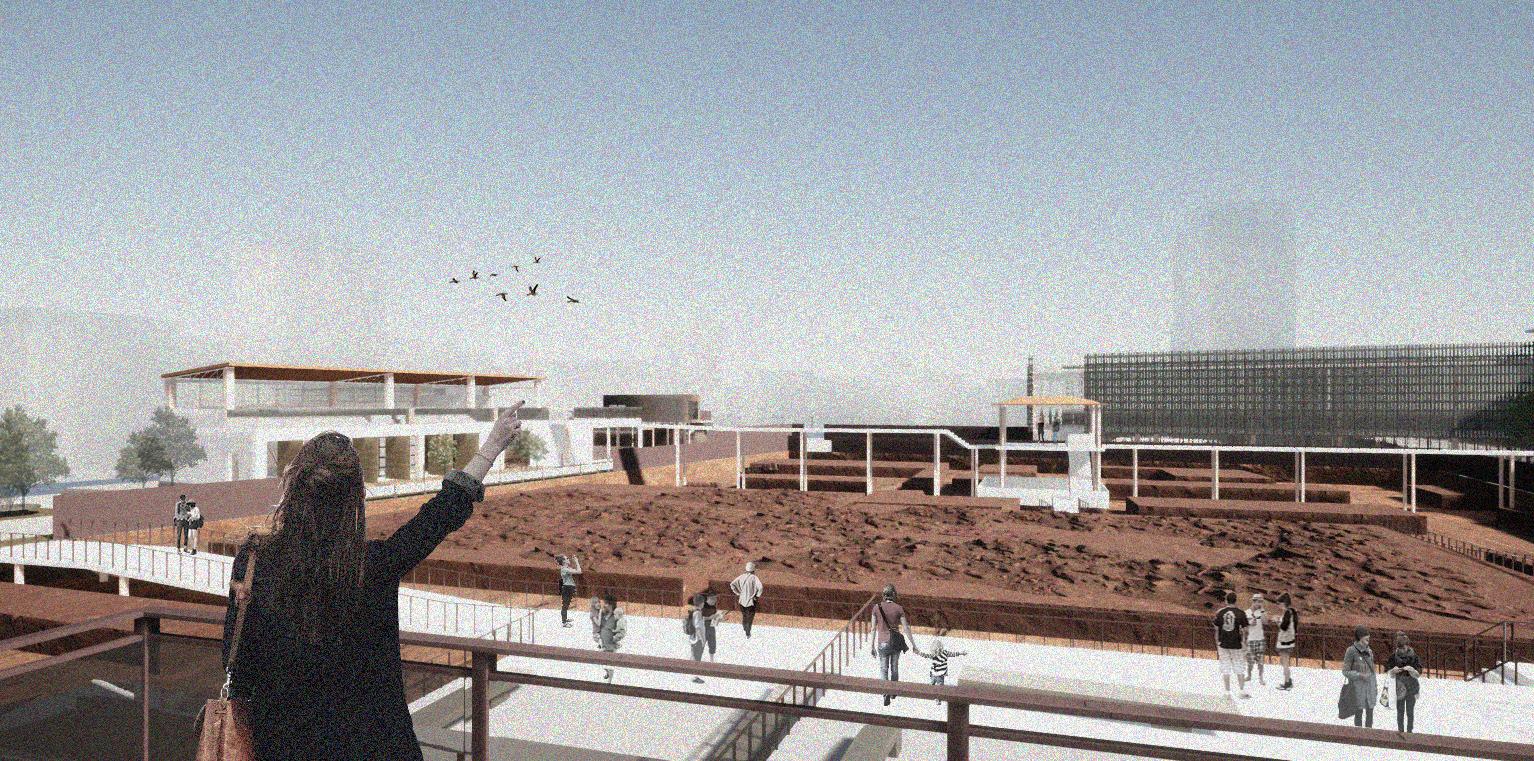
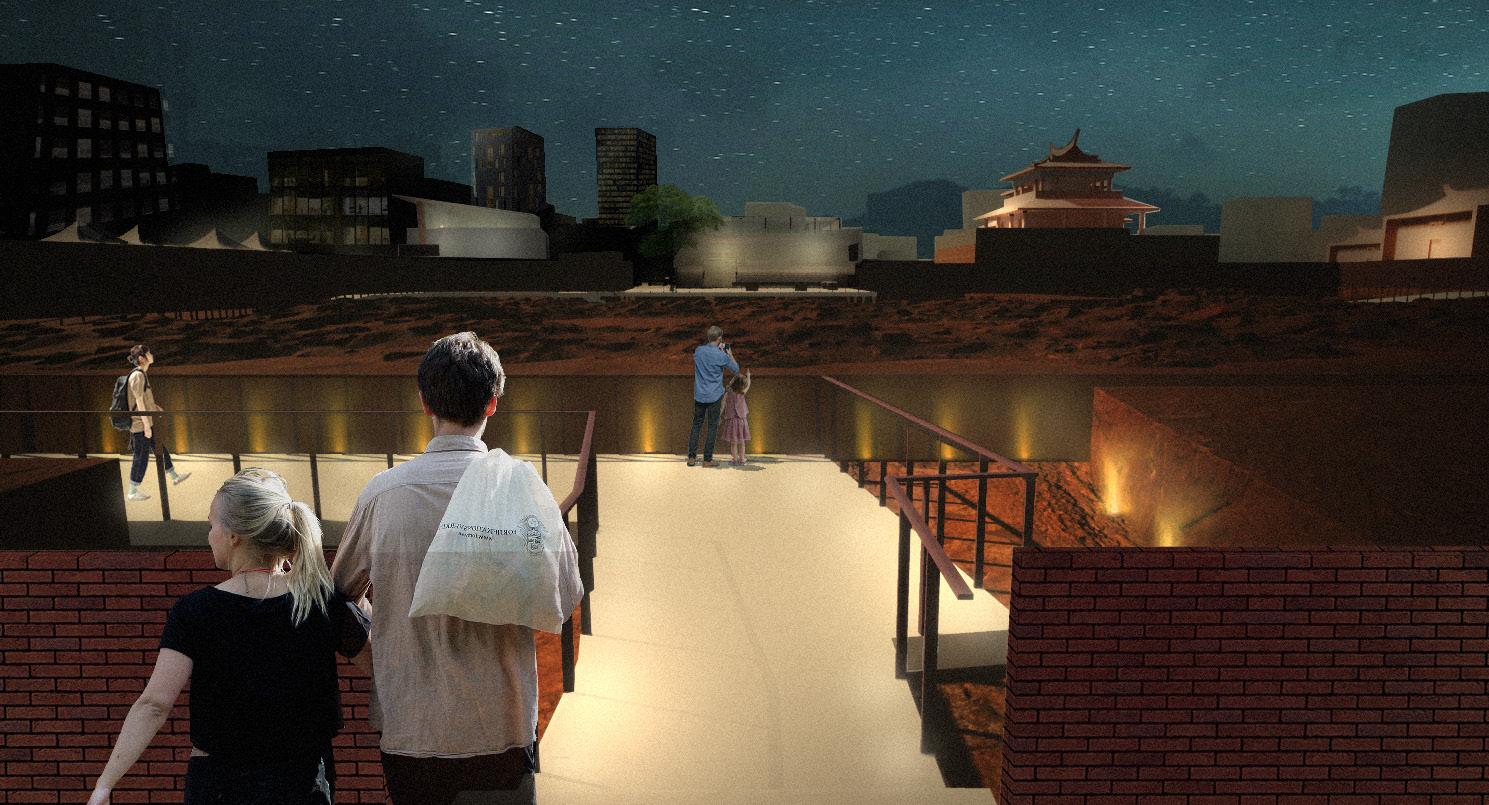


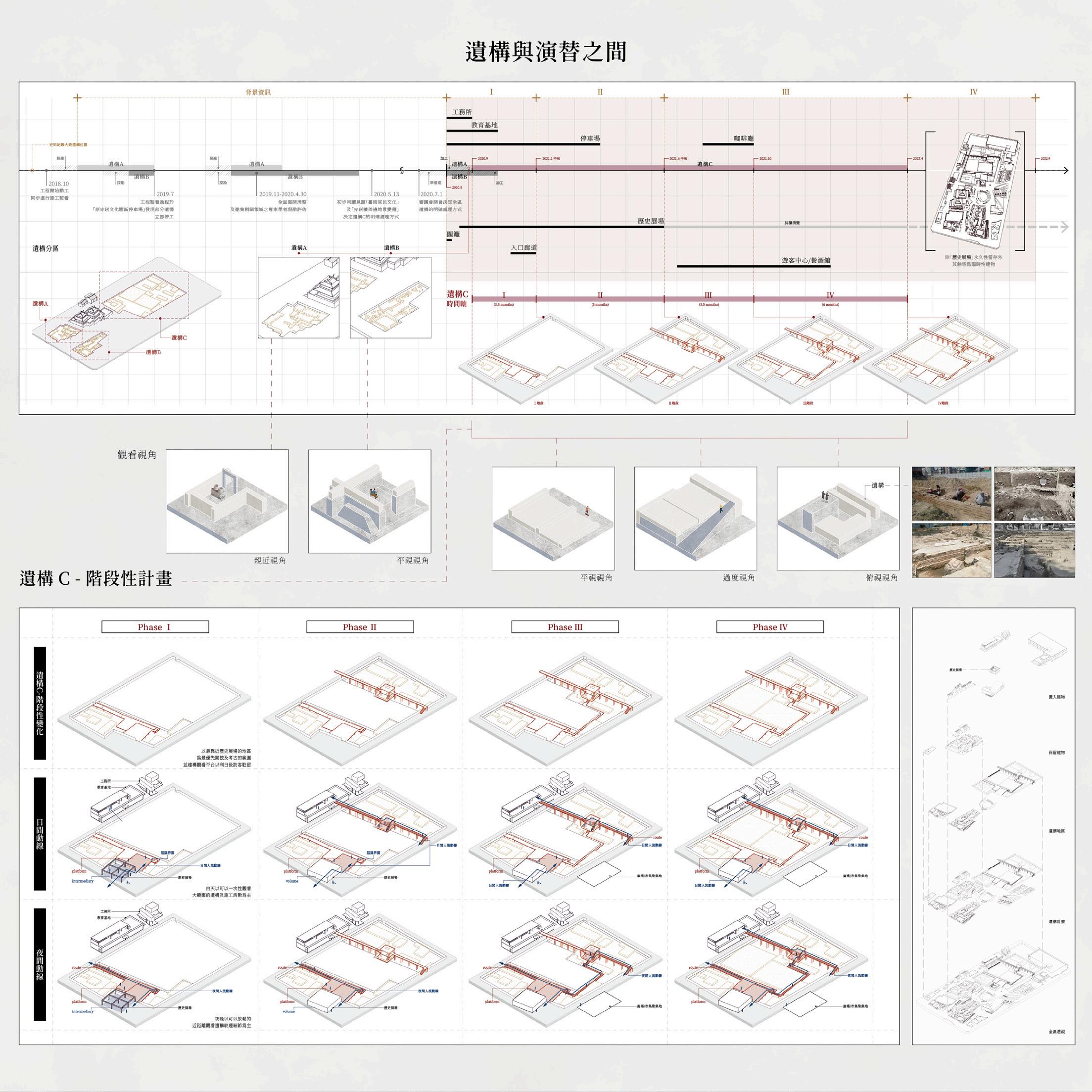

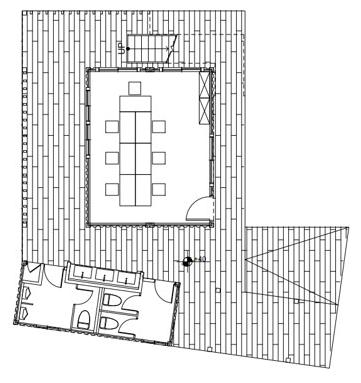
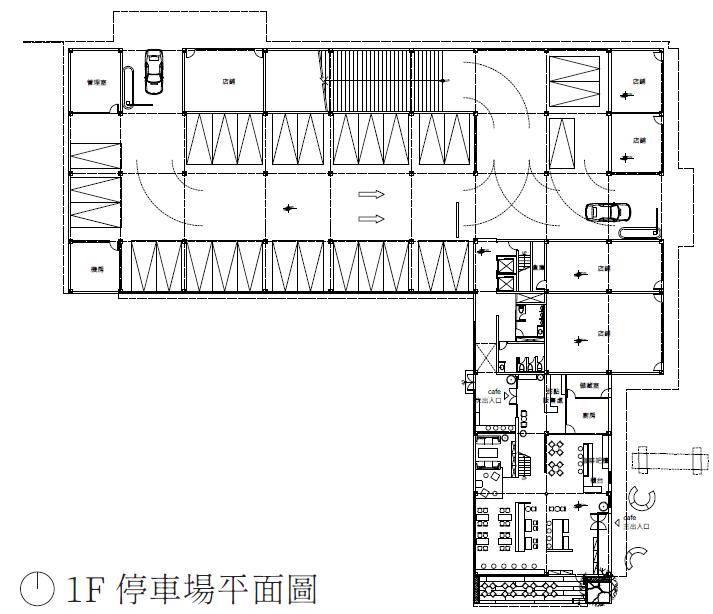
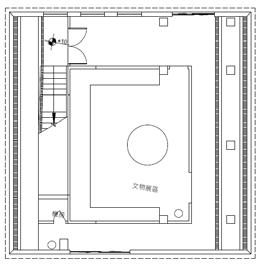
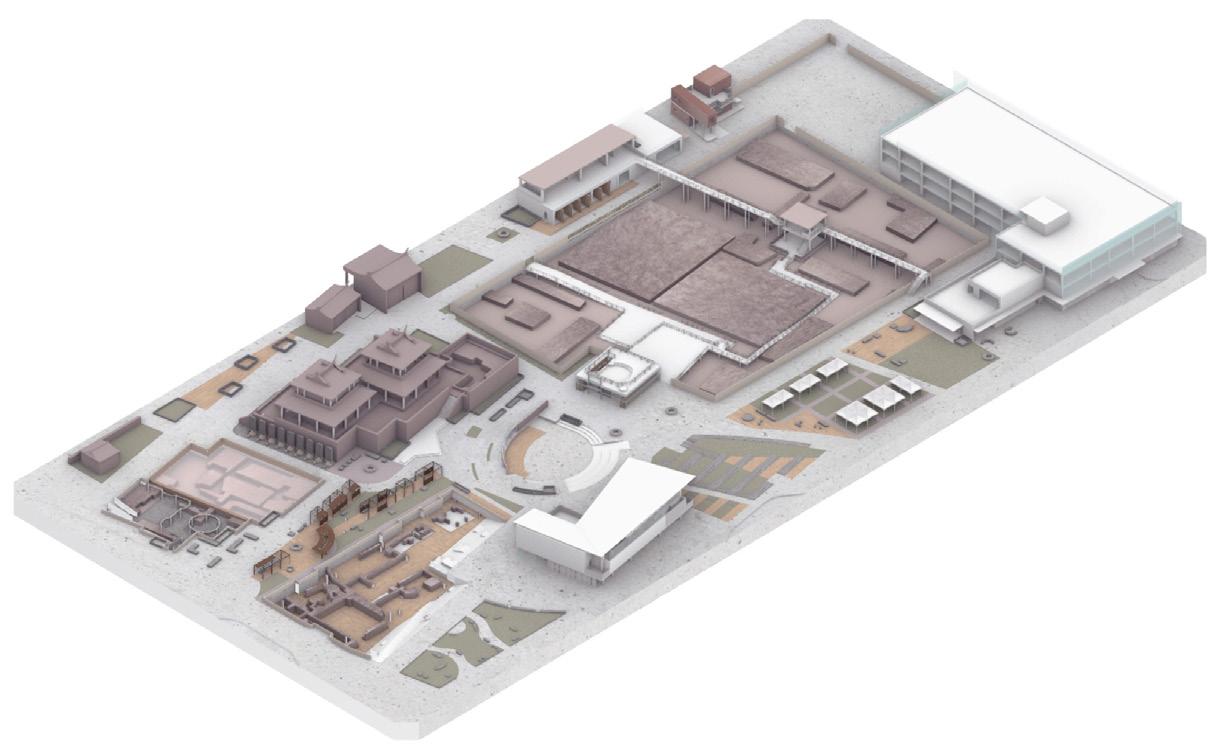
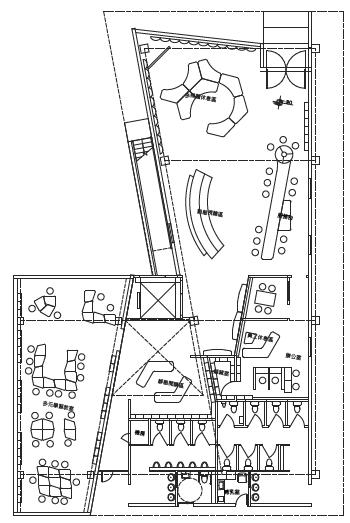

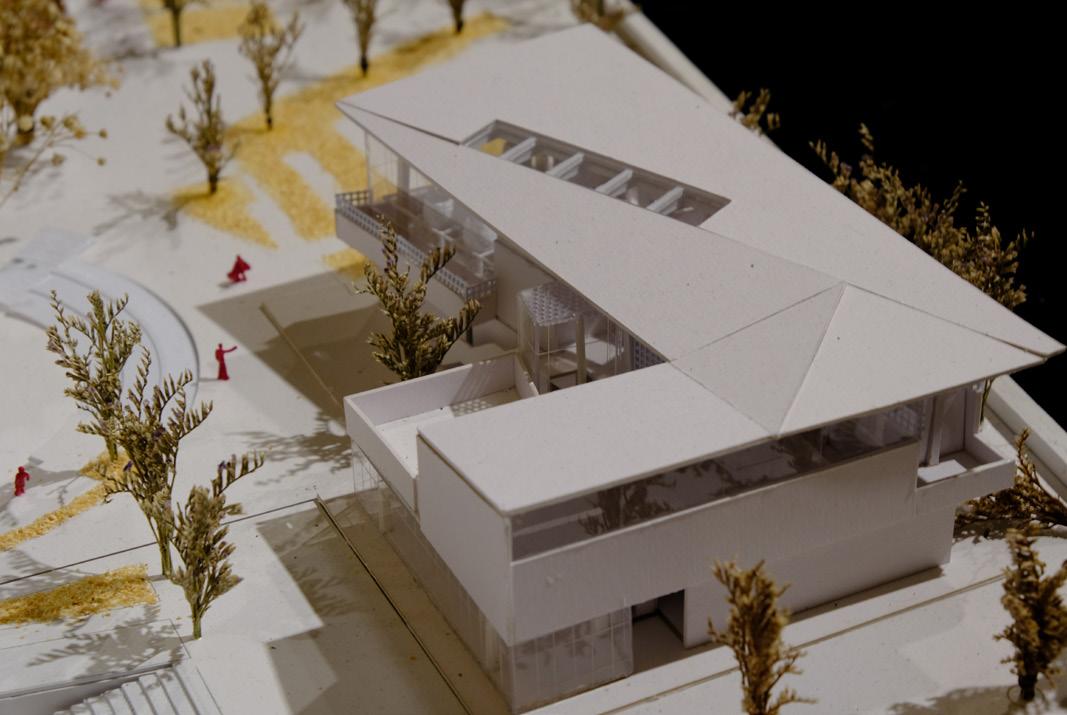

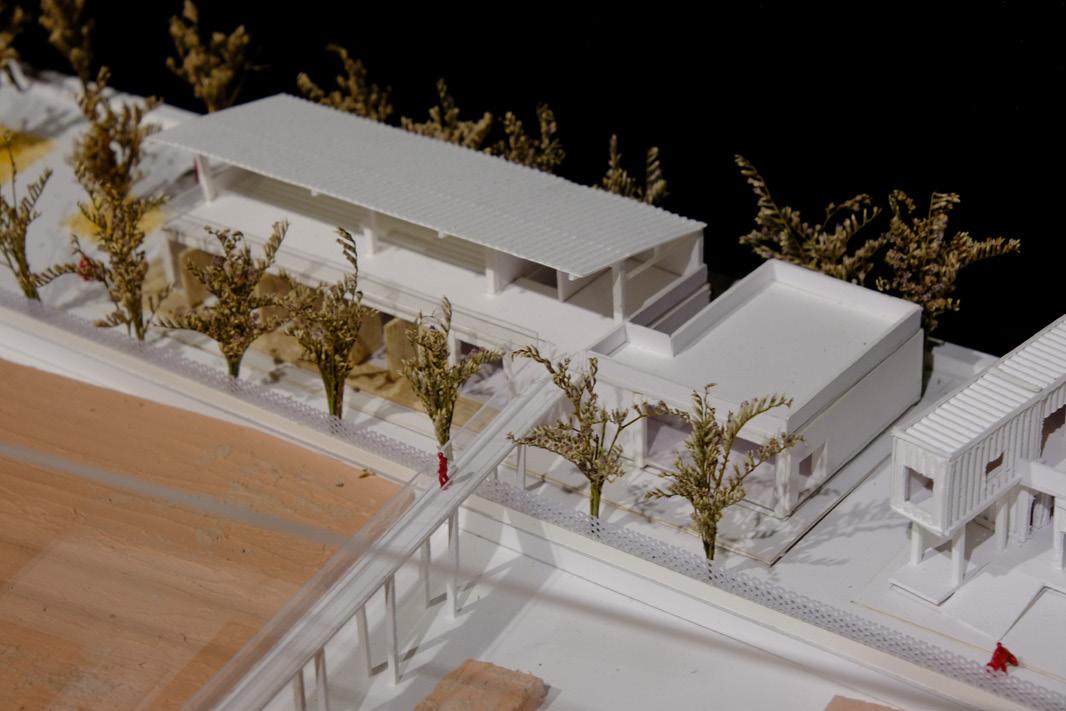
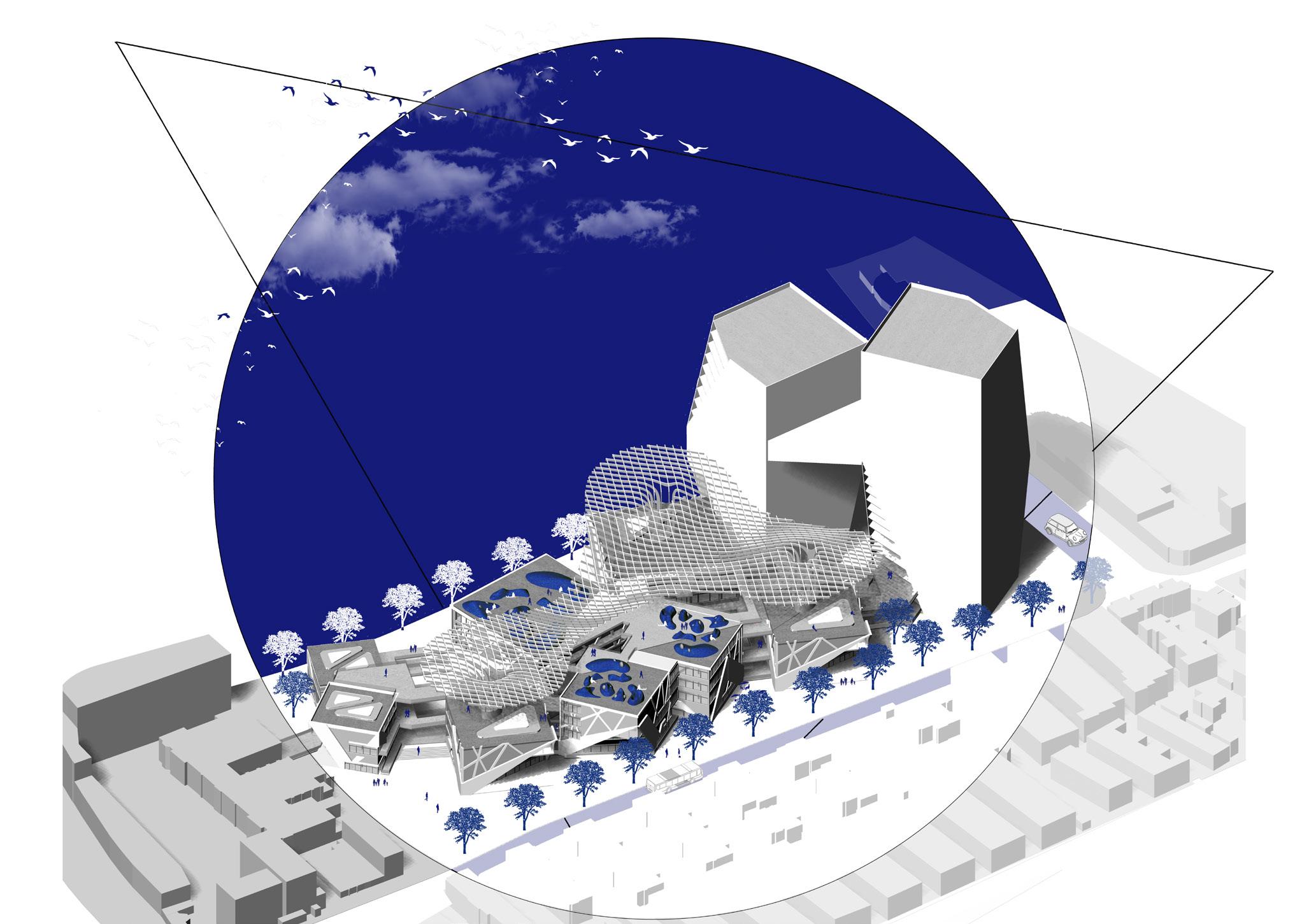
Year: 2019
Location:HongkouDist.,Shanghai
A urban complex that allows people to freely roam among architectural complexes like a floating island in Hongkou district.


基地中商業建築群頂部的葉狀頂棚與屋頂綠化生態,將基地周邊公園的綠化景緻延 伸至城市綜合體建築群之中。不侷限於地面層的動線,讓人宛如飛鳥般自由穿梭雲 層之間,於建築群之間自由遊走,形成與綠化景緻並存的 「 浮動城市 」 意象。
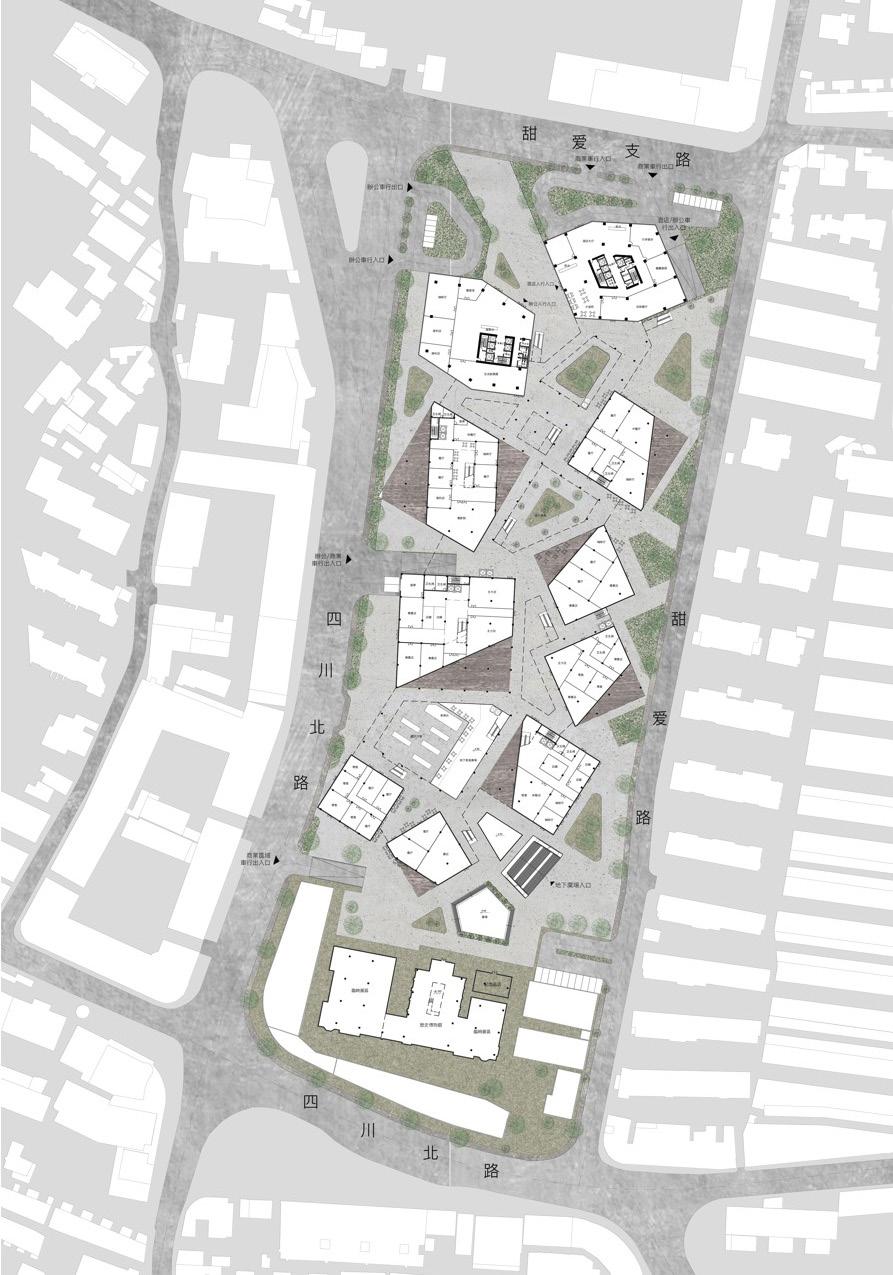
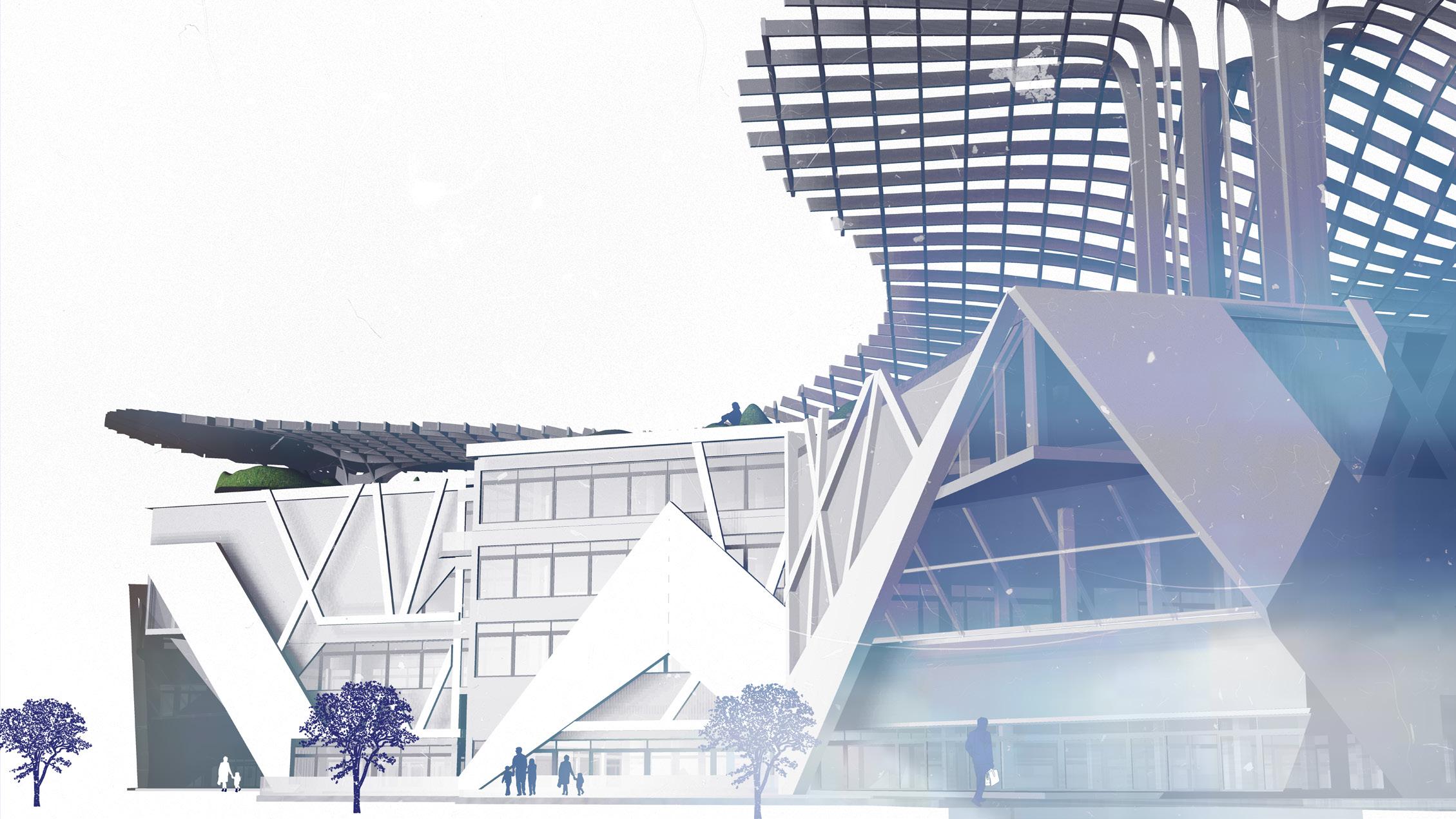
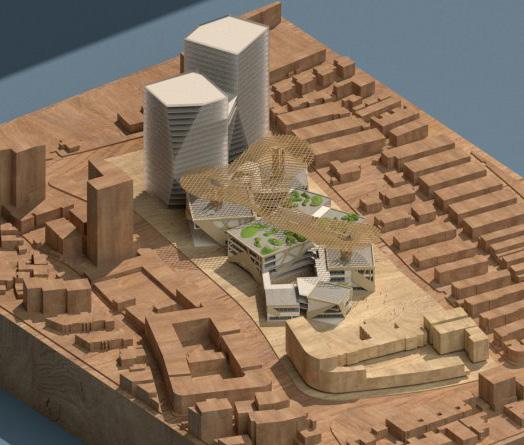
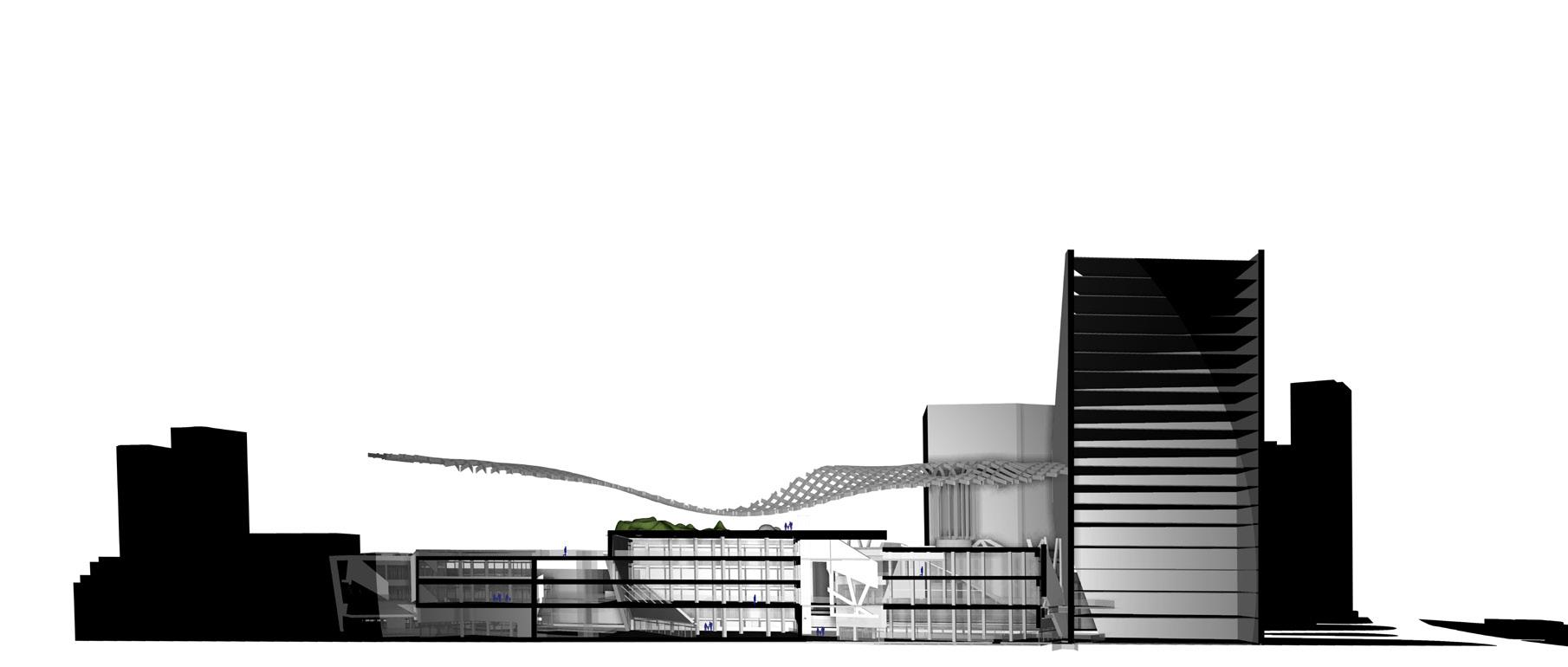
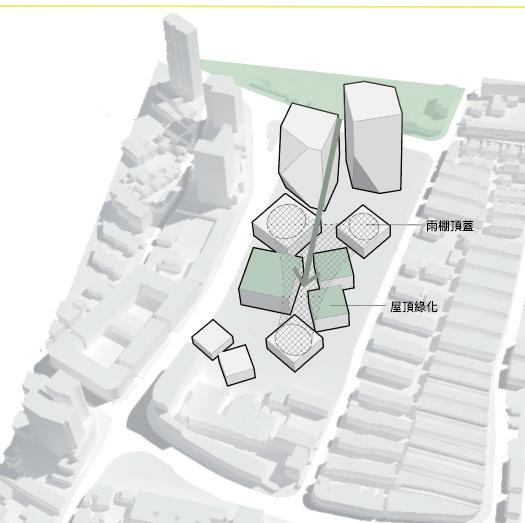
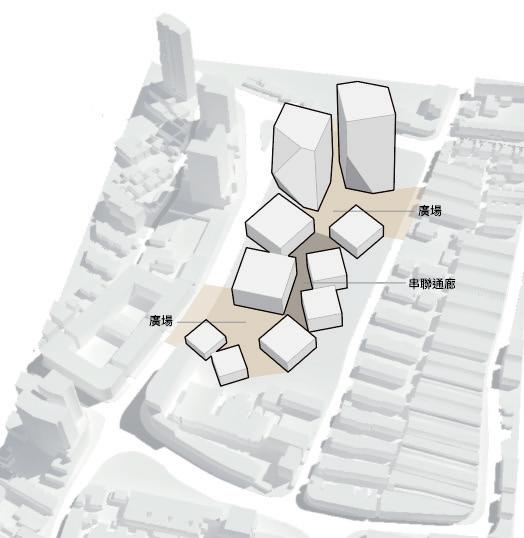
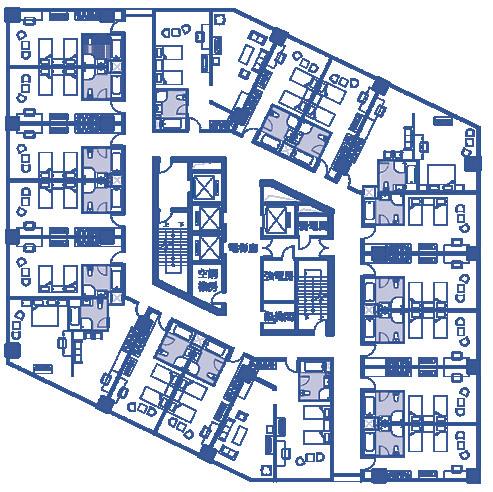
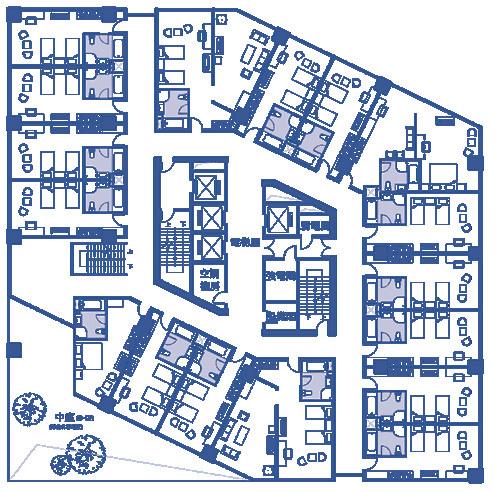
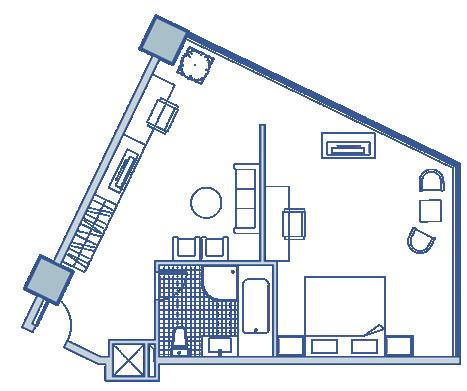
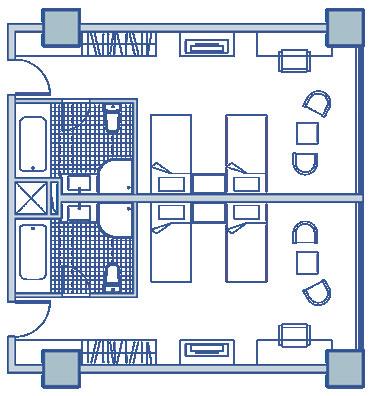
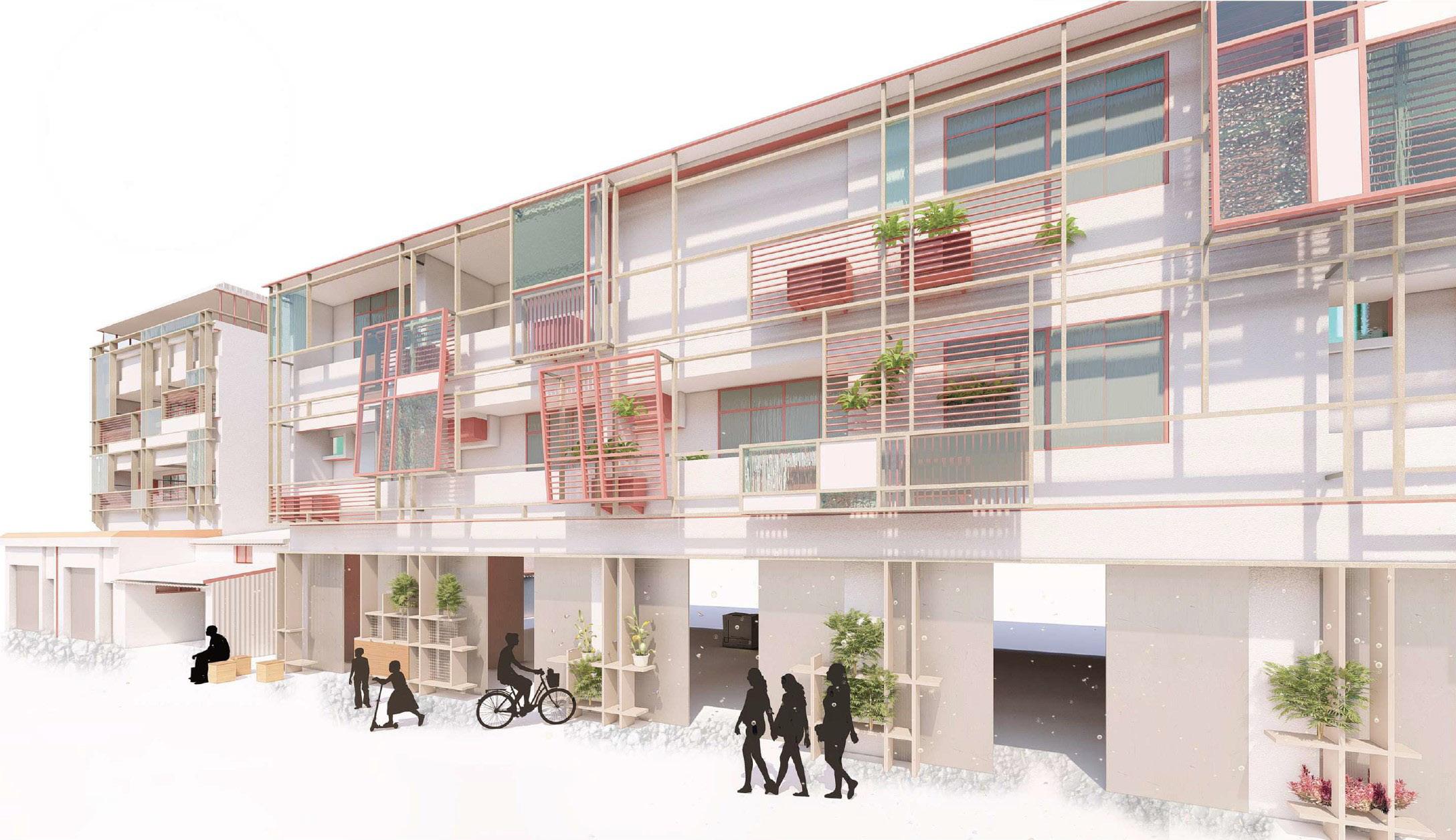
Reorder Facade
Year: 2018
Location: BeitunDist.,Taichung
This project renews the facade constructed with lightweight materials and flexible furniture. Provides a lively and vibrant atmosphere to this community.


The original facade design of this community buildings tends to be closed. Additionally, residents and shop owners typically occupy the front spaces of the buildings. This project's main goal is to recreate the order and provide the community a new expression.
Axonometric Perspective

In axonometric perspective A, a piece of facade furniture designed for storage also serves as part of the facade, achieved by the axle and the slide.
In axonometric perspective B, this facade design offers storage spaces and seating areas, providing sellers and shoppers with more flexible usage of spaces.

In axonometric perspective C, this facade design offers a versatile resting area, featuring storage pots and detachable seats.
In axonometric perspective D, the furniture size located in the buildings' front spaces can be adjusted according to different usage patterns.
DRAWING /
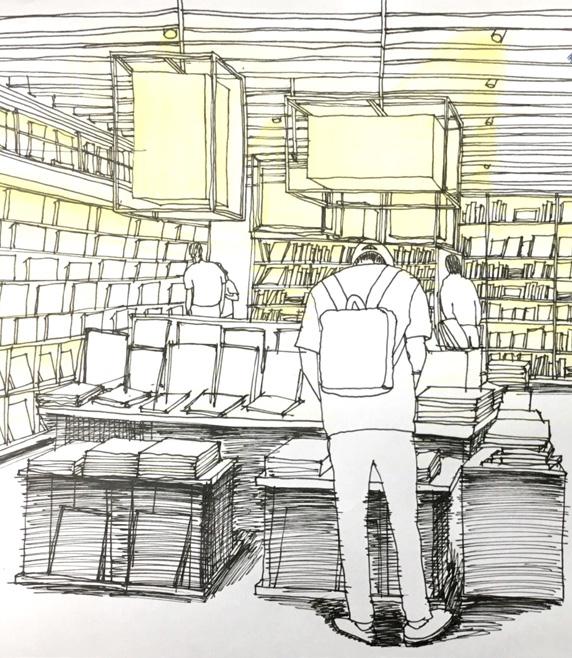
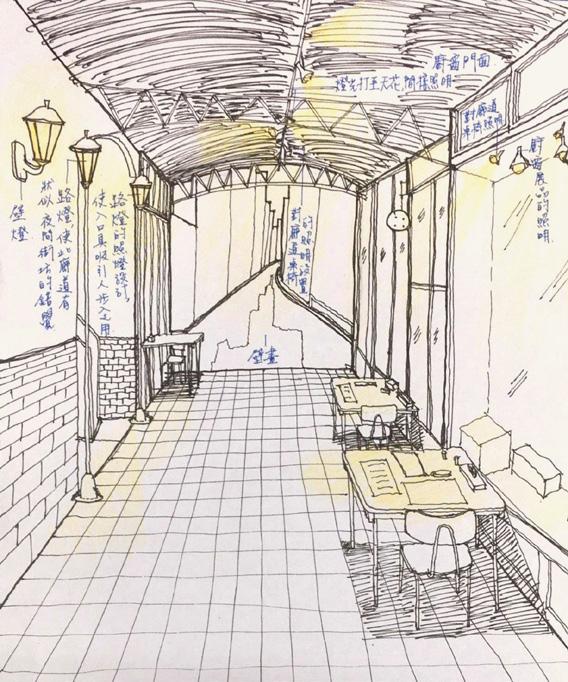
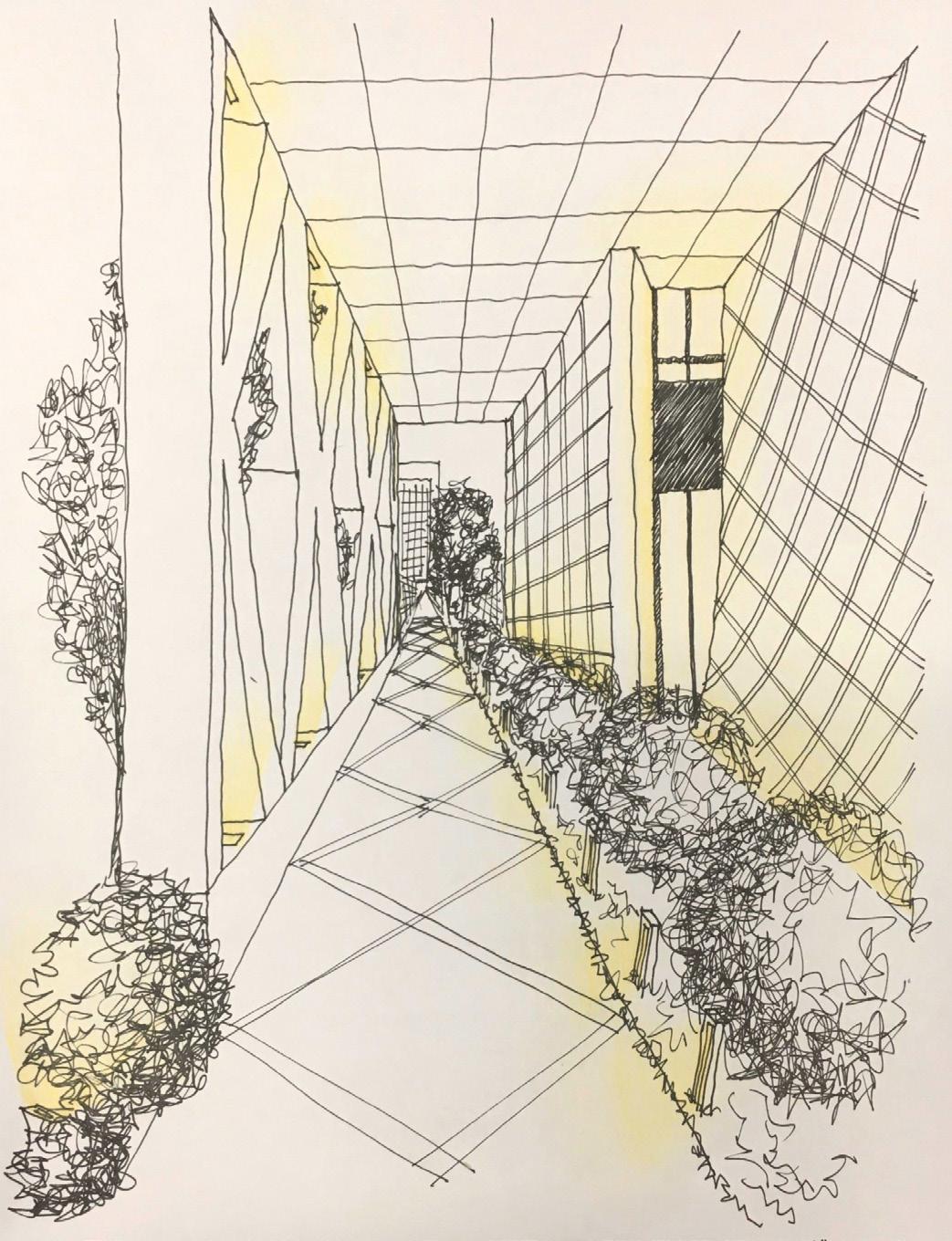
Hand-drawing is not only as techniques for architectural representation, but also as a method of relaxation for me.
This representation of projects, as well as concepts, atmospheres, and observation records, through 2D manual techniques. It is also an incredible and interesting sensation to think and create on paper for me.

Military dependents' villages in Pingtung, 2017
148 x 210 mm
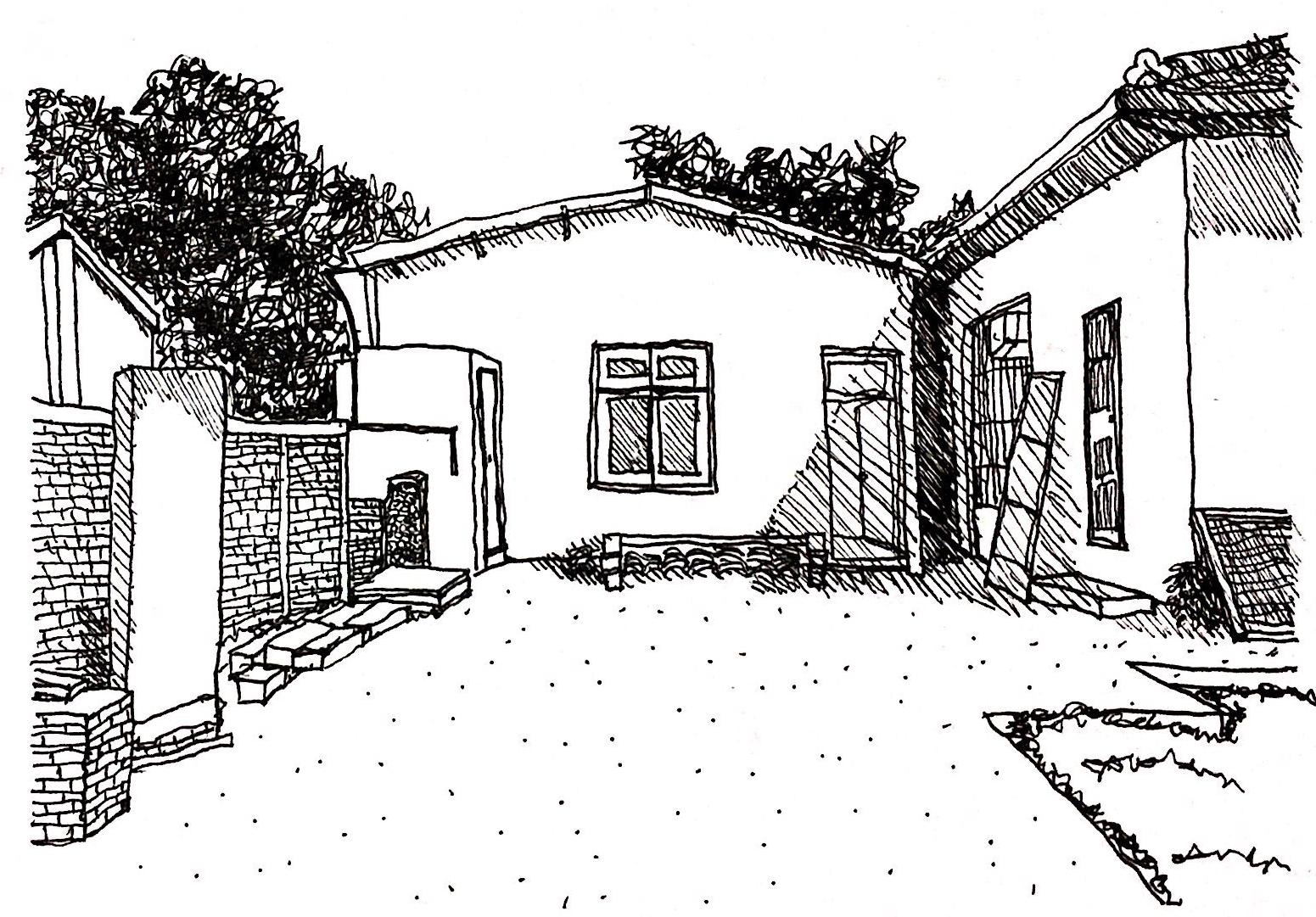
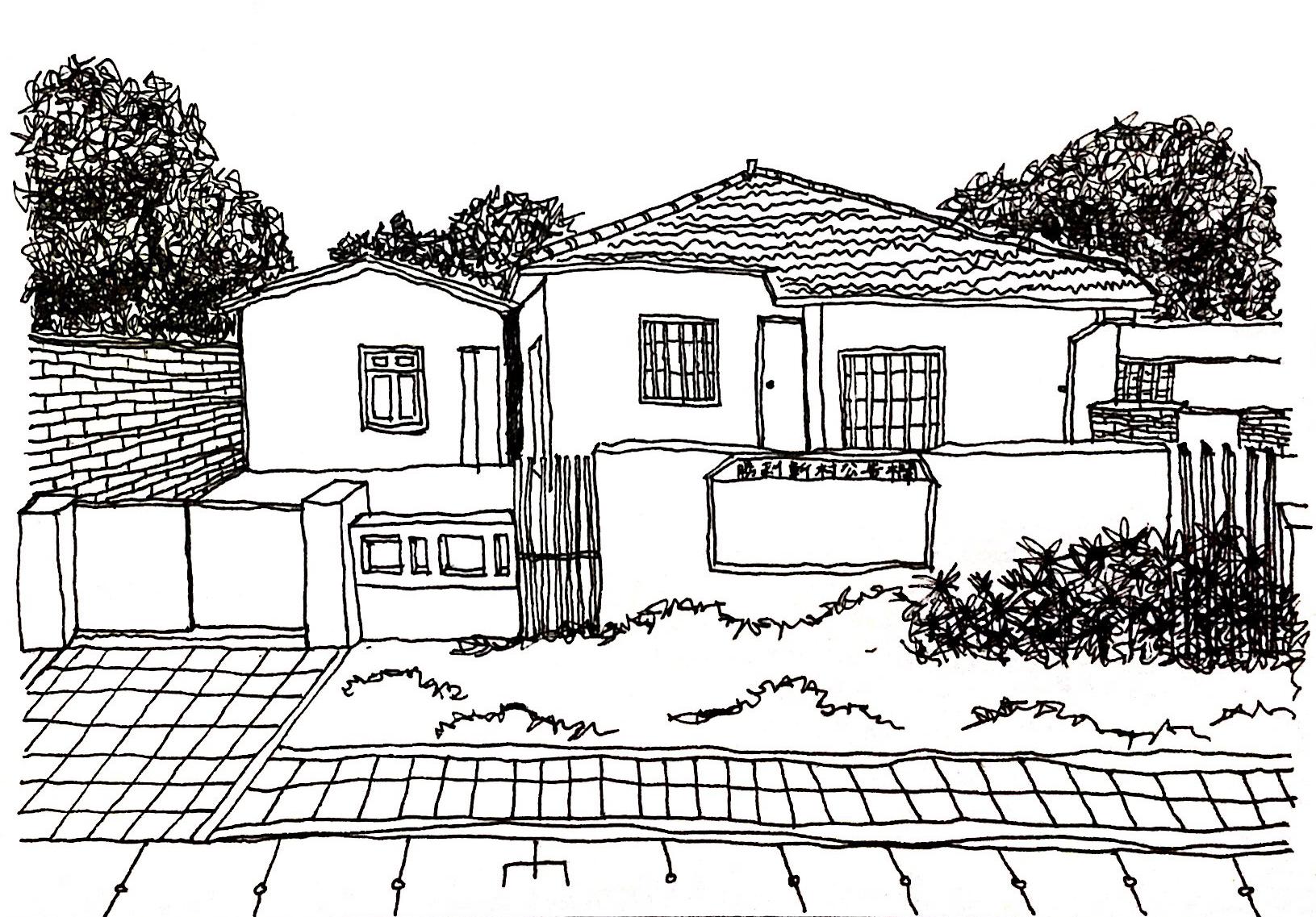
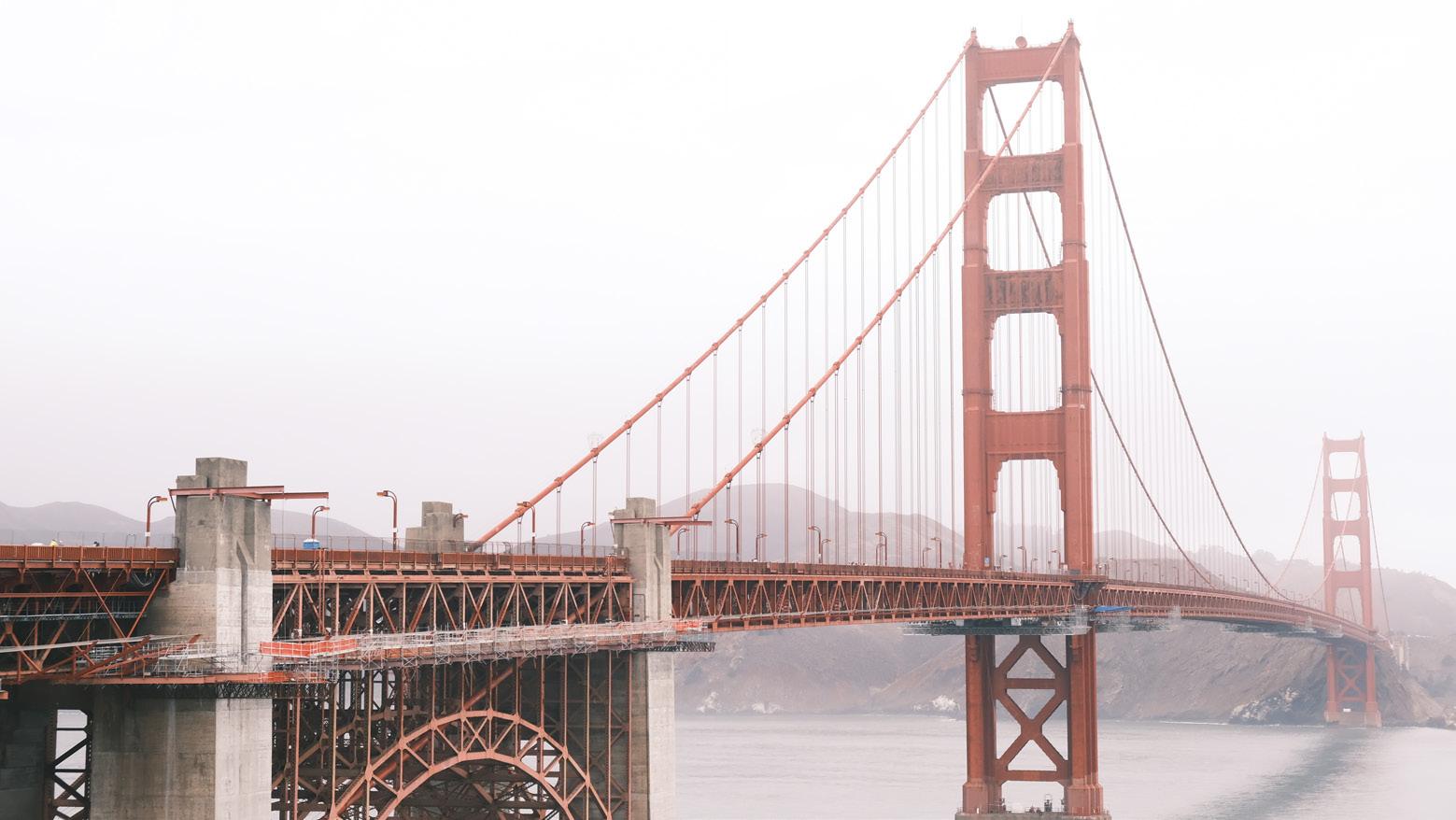

PHOTOGRAPHY
2019-2023
I see photography as a really good method to capture frozen moments in time and the essence of a place in a single frame, including architectural sights, cityscapes, nature, and amazing views. My deep enjoyment of this activity causes me to continuously strive for improvement, giving me great satisfaction and challenges.
