ARCHITECTURE PORTFOLIO
TAHSIN NURUN

TAHSIN NURUN

TAHSIN NURUN Designer
ABOUT
MA Architectural Design graduate (Distinction, Cardiff University) with 3+ years’ experience in design and construction. Skilled in AutoCAD, Lumion, and Adobe Suite, I’ve contributed to 30+ projects from concept to delivery, with a strong focus on design process, presentation quality, and RIBA stages 1–4.
INFO
Phone: +447904564516
Email: nuruntahsin@gmail.com
Address: London,UK
Scholarship from Bangladesh for MA (Full Funding) Bangabandhu Fellowship 2022-202
PROFESSIONAL MEMBERSHIP
Associate Member AN-176
Institute of Architects, Bangladesh From 2019
Architectural Designer
Yeme Architects,Cardiff, UK
February-April 2024
Prepared planning permission drawings for 3+ residential projects
Prepared interior design drawings for Bru Coffee enhancing brand identity and a cheerful atmosphere.
Architect
Volume Zero Ltd, Dhaka, Bangladesh
February - August 2022
Collaborated with designers, contractors, and clients on 5+ high-end residential projects, ensuring smooth coordination and timely handover.
Attended 7+ project sites and 15+ client meetings, supporting decision-making and ensuring alignment between design intent and site implementation.
Architectural Assistant
Vastuvita Architects, Chittagong, Bangladesh
May 2017 - April 2021
Assisted the Principal Architect in concept research and design development, contributing creative solutions for residential and mixed-use projects.
Produced detailed drawings and design layouts for 15+ projects, ensuring building regulations and client requirements.
Managed client communication and supervised 11+ interior and exterior projects, ensuring quality and ontime delivery.
M.A. Architectural Design(Distinction) Cardiff University 2021-2023
Bachelor in Architecture
Chittagong University of Engineering & Technology 2011-2017
Summer Workshop
Bamboo Construction 2017
SOFTWARE
AutoCAD- Advanced Revit- Beginner
Sketchup - Beginner Lumion - Intermediate
Adobe Photoshop - Intermediate
Adobe Illsutrator -Intermediate
Adobe InDesign -Intermediate
Office Suite (word, excel, powerpoint)
Bengali- Native
English - Full professional proficiency
Hindi & Urdu- Conversational

Lead Design Assistant| Multilevel housing Master plan-to-Detail plan with site integration
Design drawing support for Residential-to-Dental Surgery Conversion and planning submission.



Interior Design Lead| Construction and Marketing-Ready Triplex design.

This coveted Chittagong hilltop site boasts breathtaking natural beauty and a tranquil atmosphere, nestled amidst a bustling urban center. Steeped in historical, cultural, and educational significance, the area offers proximity to renowned institutions and a book press. While the surrounding skyline has transformed with high-rise development, this elevated site provides a rare opportunity to create a project that seamlessly blends modern living with the area’s rich heritage.
Site area: 30 acres(approx.)
• Studied the site practically and prepared several site sections to facilitate design and site analysis.
• Supervised the soil test procedures with site engineers .
• After basic zoning was solidified by the principle architect, prepared the detail plan, section and elevation drawings of all the units and other facilities.
• Prepared presentation drawings (Photoshop renderings of plans and sections) for client meeting.
• Designed whole interior of two units under supervision of chief architect
• Provided design brief to the visualizer team and approved the 3D modeling and visualization.
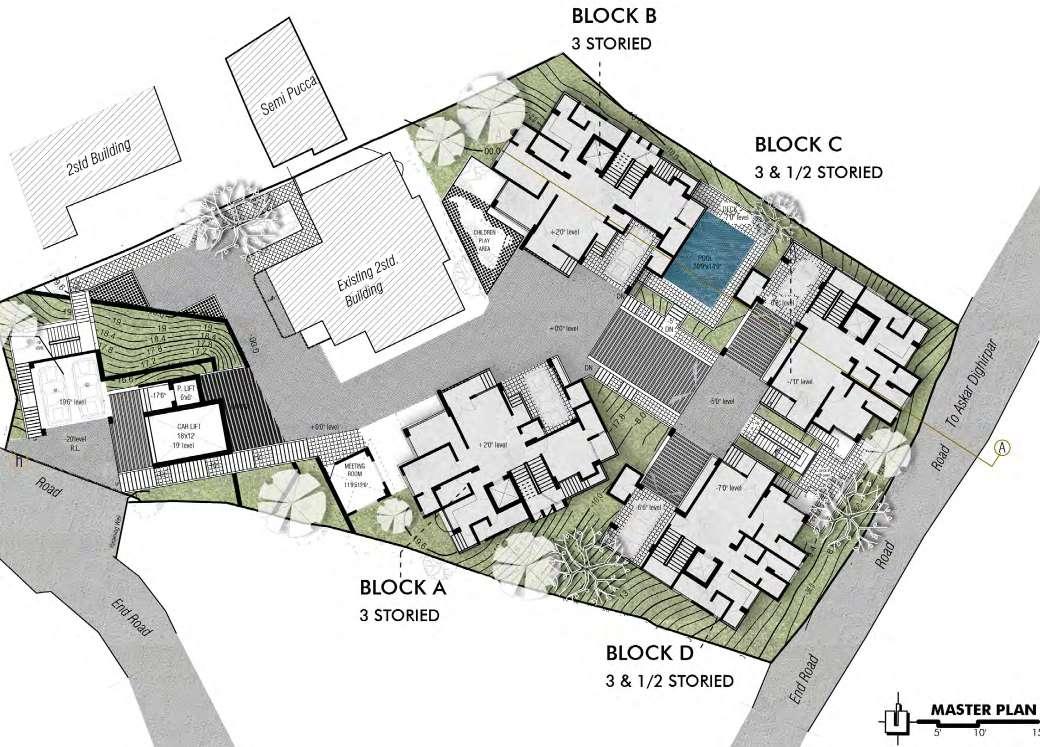
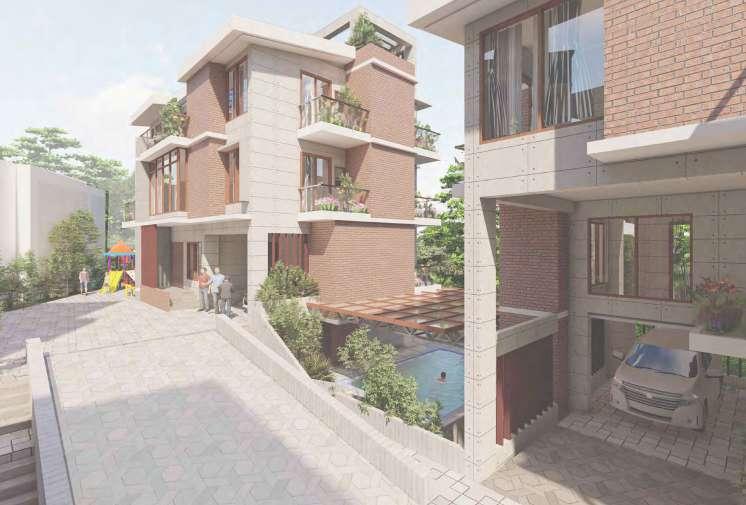
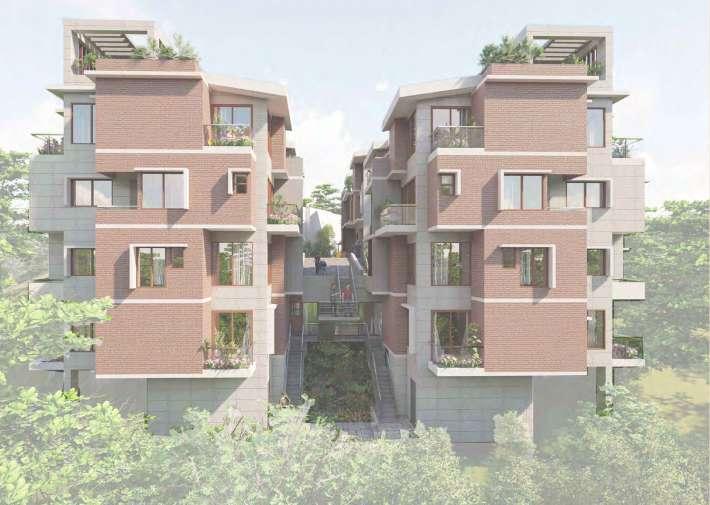

Supported the Principal and Assistant Architect in the adaptive reuse of a residential property into a dentist surgery.
Worked across RIBA Stage 2 (Concept Design) and Stage 3 (Spatial Coordination) to develop functionally compliant layouts.
Integrated technical and spatial adjustments based on regulatory feedback and Principal

Architect’s guidance
Created and iteratively revised space plans in AutoCAD to meet healthcare requirements and user flow.
Prepared detailed drawings for technical submission, ensuring accuracy in layout, room sizes, and access.
WAITING
DENTIST RM
ADMIN
An influential role was played by the layout of floor tiles and the design of the reflective ceiling in the interior.
The common areas were covered with natural and walnut-colored wooden tiles, while the living room was dominated by marble to present an elegant atmosphere.
An influential role was played by the layout of floor tiles and the design of the reflective ceiling in the interior. The common areas were covered with natural and walnut-colored wooden tiles, while the living room was dominated by marble to present an elegant atmosphere.
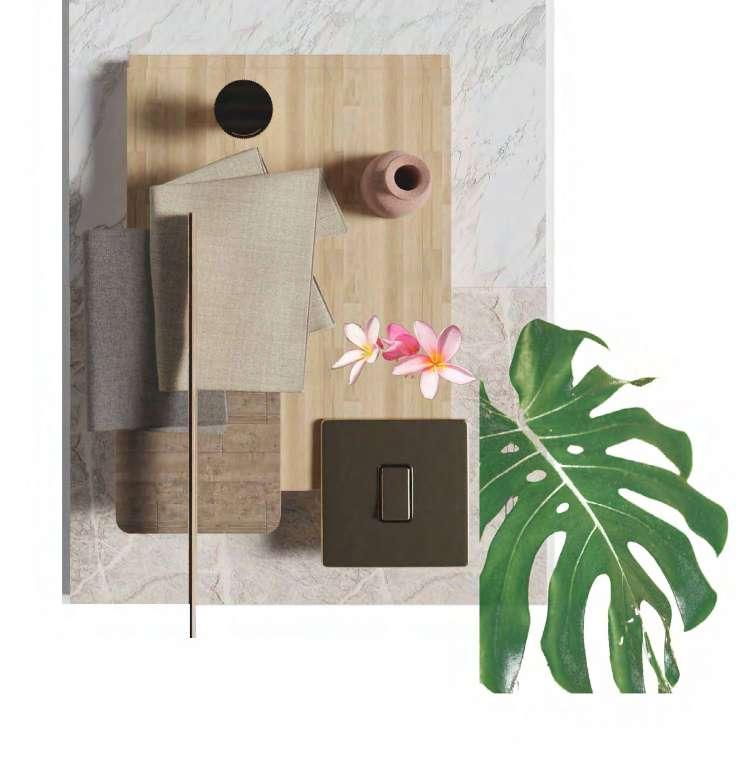
BREAK FAST COUNTER AS THE HEART OF THE DINING ROOM
COMPOSITE DINNER WAGON
CONTAINING VOID TO MAINTEN THE FLOW OF SPACE
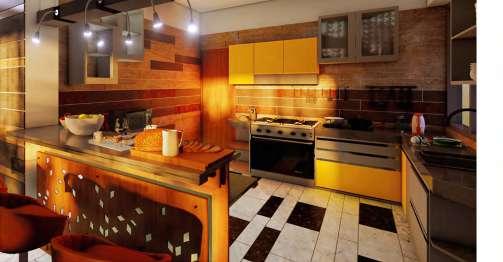
LIFT FEATURE WALL REFLECTIVE CEILING FOLLWING THE FLOOR FINISH LAYOUT
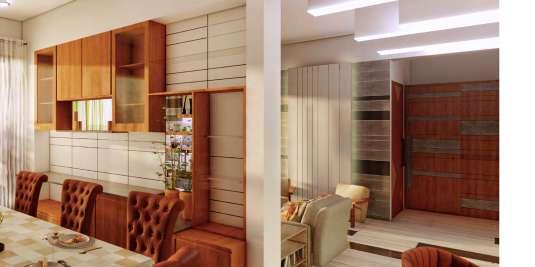






















LIVING AREA DESIGN STRATEGY
BREAK FAST COUNTER AS THE HEART OF THE DINING ROOM
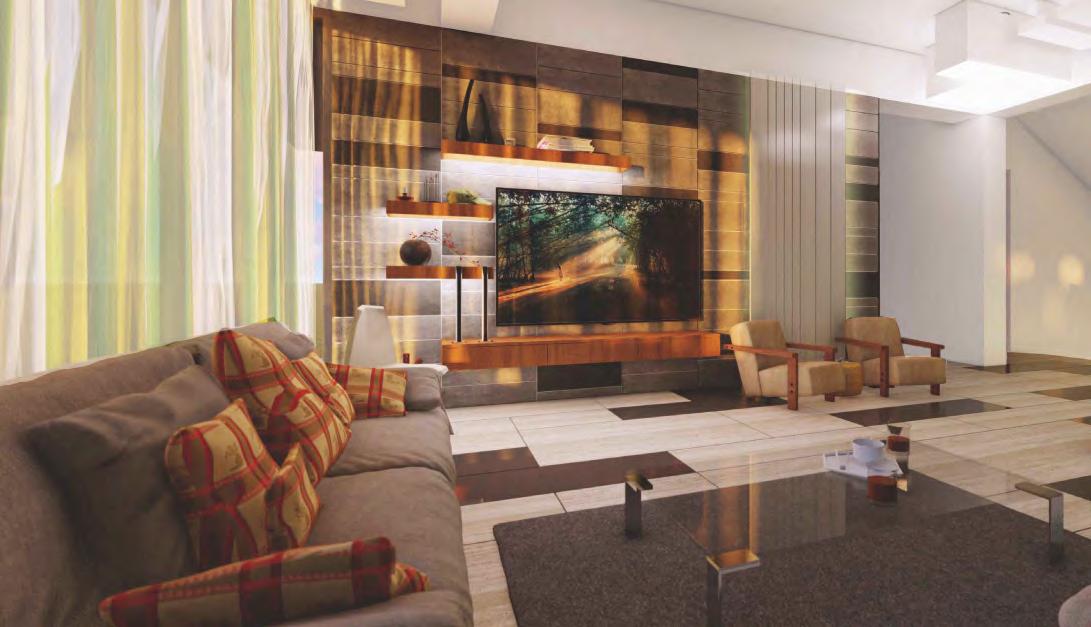
RENDERED VIEW
COMPOSITE
DINNER WAGON
CONTAINING VOID TO
MAINTEN THE FLOW OF SPACE

LIFT FEATURE WALL
REFLECTIVE CEILING
FOLLWING THE FLOOR FINISH
LAYOUT





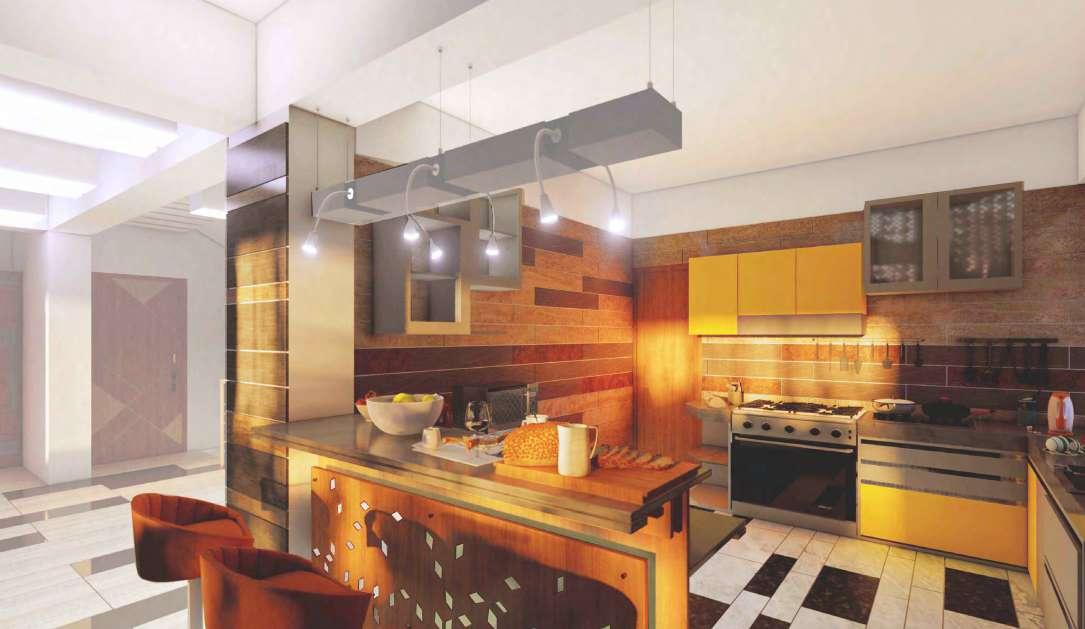
RENDERED VIEW
FLOOR FINISH MATERIAL
WALNUT & OAK
TEXTURED TILE
DINING
DRY KITCHEN


FIOR DI BOSCO & BEIGE
MARBLE FLOORING
LIVING AREA










In this research led design focused course I learned to look beyondW buildings and pay attention to the land itself — its history, water systems, slopes, and natural patterns. The focus was on reviving and protecting land & water heritage and working with the existing landscape, not against it. This approach made me think differently about design, seeing the
site as something to understand and respect. My project aimed to propose a complete architectural solution that supported reclaiming the historical natural setting, rather than building someting in the existing ground.
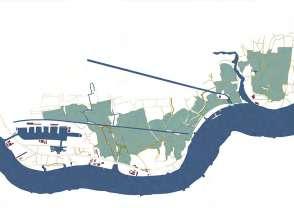
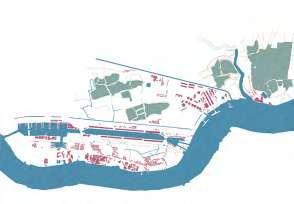
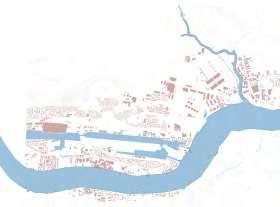
DESIGN STRATEGY








PROPOSED MASTER PLAN

IMPOSING DESIGN STRATEGYOVER THE SITE
PUBLIC NODE





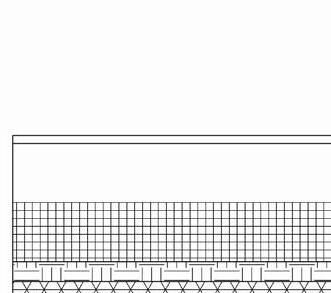



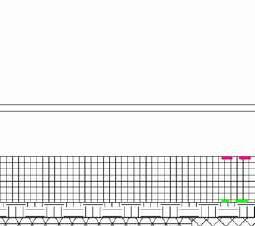
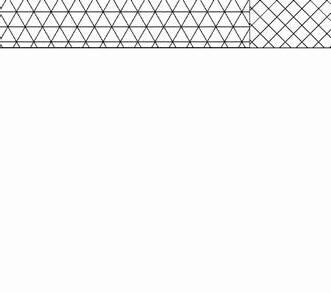


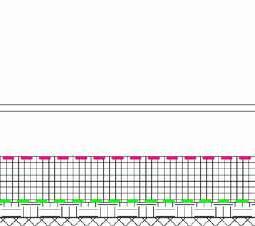



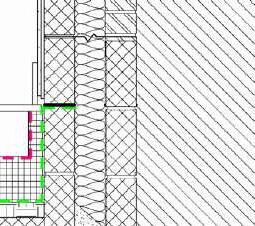













THANK YOU