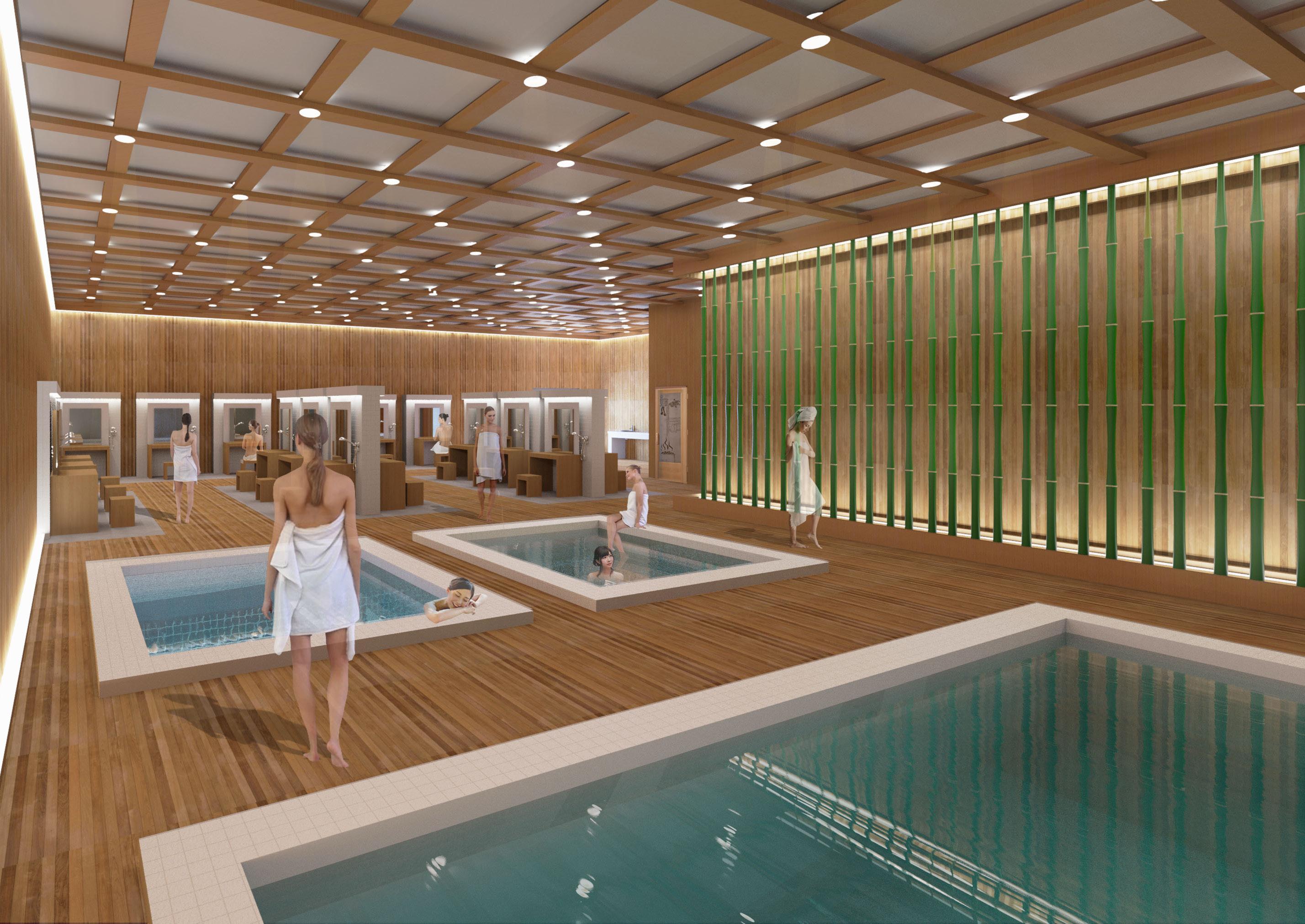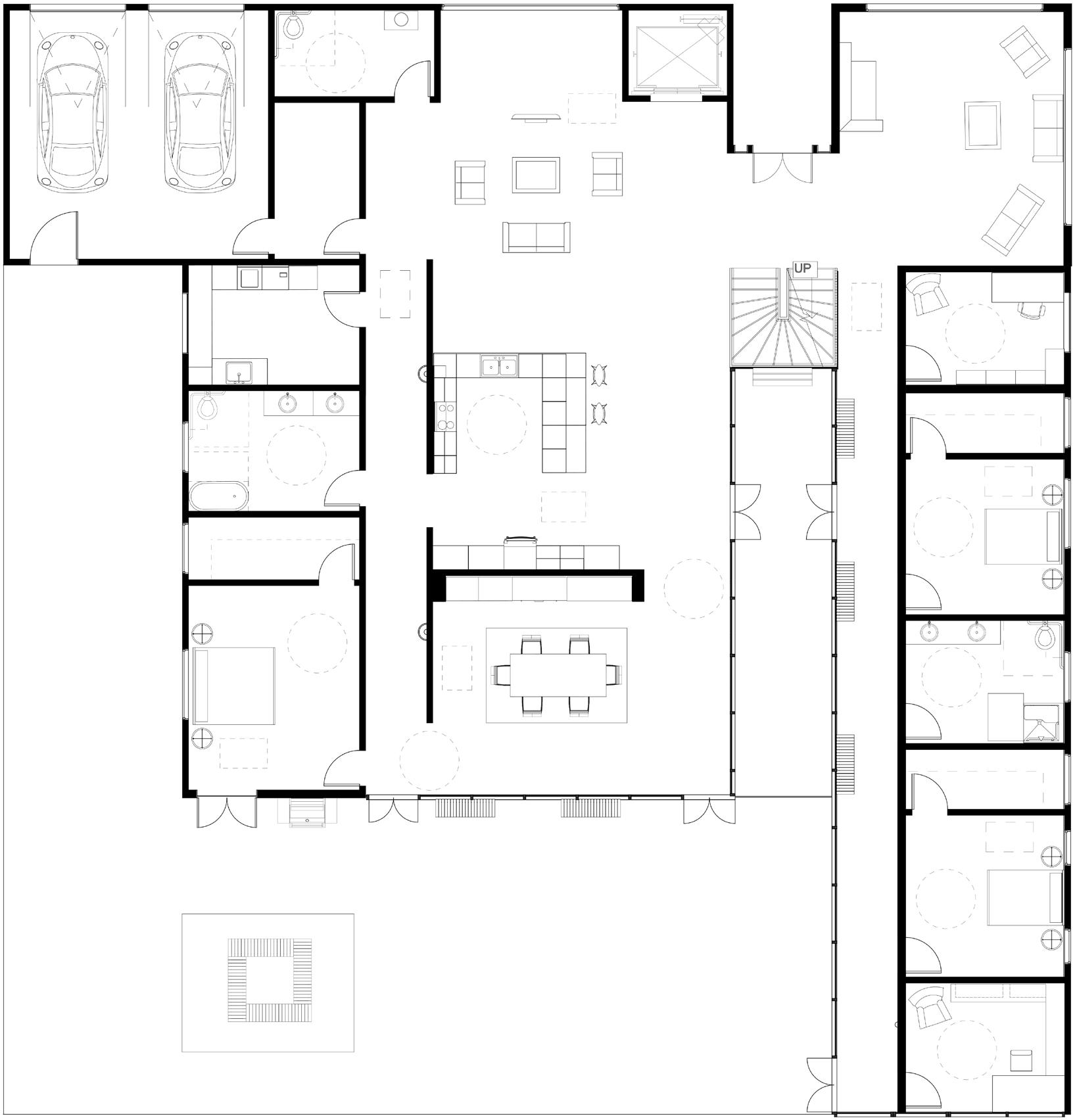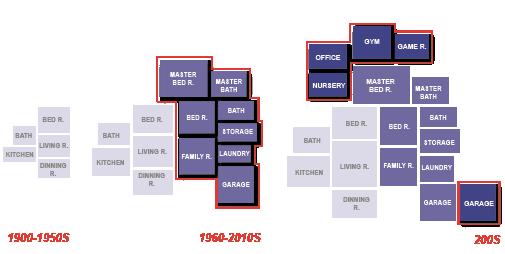
Address | 104 Sullivan St. Apt 18 NYC, NY 10012
E-mail | ttran470@gmail.com
Phone | 712. 301. 4378
Pratt Institute
Master of Architecture
University of Nebraska, Lincoln
Bachelors of Science in Design | Interior Design Studies
Global studies minor with regional specialization in Europe
Business Minor
2019-2020
Interior Designer Perkins and Will | New York, NY
Designed and specified materials for corporate interiors workplace projects. Prepared client presentations consisting of floor plans, material specifications, and renderings. Completed construction documents. Assisted clients with review and approval of material selections.
LEED Green Associate
American Society of Interior Designers Student Member
National Organization of Minority Architects
Creative Chair | University of Nebraska Student Chapter
William H. Thompson Scholars Honor Community
Study Abroad Student Panel
Park(ing) Day Public Installation: Annual Open-Source Global Event
Civil Rights in Contemporary Perspective Service-Learning Trip
Susan Thompson Buffett Scholar
Full-tuition scholarship
Tyson Family Foundation Scholar
Four-year $6,000 academic scholarship
Interior Designer Perkins and Will | Minneapolis, MN
Under the supervision of senior interior designer, I led the design of multiple Corporate interior projects. Worked on higher education and corporate interiors workplace projects from schematic design to construction documents. Ensured that designs are within federal and local codes concerning health and safety.
William H. Thompson Scholars Academic Award
Recognition for semester GPA of 3.5 or higher
Perkins and Will D.L.C. Design Competition
Shortlisted
Global Internship Award
2016-2017
2018-2019 2015-2017
Interior Designer Intern Group One Interiors | Omaha, NE
Worked closely with senior designer to prepare technical and detail drawings of residential cabin and home projects. Created floor plans and renderings to show design intent. Conducted site analysis and did field measurements.
Interior Designer Intern
Lee Douglas Interiors Inc. | Lincoln, NE
Worked on residential home projects. Researched and specified materials for specification. Went to construction site and conducted walk through with electrical engineers.
Scholar Community Mentor
William H. Thompson | Lincoln, NE
Responsible for working with first year scholars for entire academic year. Planned and facilitated semester group activities and monthly one-onone meetings.
Art and Architecture in Florence and Tuscany
Education abroad | Florence and Tuscany, Italy
Global Studies and Japanese Language
Education abroad | Matsudo, Chiba Japan
UNL-Senmatsu Teaching Internship
Internship abroad | Matsudo, Chiba Japan
Academic scholarship received for study abroad in Florence, Italy
Early Abroad Scholarship
Academic scholarship received for study abroad in Florence, Italy
Global Studies Student Spotlight
Surveyed
W. H. Thompson Service-Learning Trip
Provided environmental park clean up services | New Orleans, LA
OWNZEN: JAPANESE BATHHOUSE
Spring 2017 | 4th year undergraduate studio (Interior Design)
Educational
LINK-K: AGING & SUBURBAN ENVIRONMENTS
Spring 2016 | 3rd year undergraduate studio (Interior Design)
Educational
GENERATION C
Fall 2017 | 4th year undergraduate studio
Educational
PARAMETRIC (in process)
Spring 2021 | 1st year graduate mediums class
Educational
INVERT
Fall 2020 | 1st year graduate studio
Educational
PULL-UP-A-CHAIR (shortlisted)
Fall 2018 | Perkins and Will - DLC Design Competition
Professional/Competition
CALVIN KLEIN
Fall 2019-Spring 2020 Perkins and Will - Schematic Design
Professional
OWNZEN
Interior Design Studio | Undergrad Year 4

Capstone Project | Ownzen
Mentor | Stacy Spale
Research | 3 weeks
Design | 8 weeks
This Capstone project tackled the challenge of designing a very private amenity as a public program while incorporating traditional Japanese culture into modern design. The Japanese hot springs bath or Onsen is one of the great staples of Japanese culture. Gifted with more than 4000 natural hot springs created by volcanic activity, Japan is the hot spring enthusiast dream destination. The natural hot spring water is rich in sulfur and sodium chloride, and it is thought to heal aches and pains, as well as help with conditions such as hypertension and diabetes. Offers a space for users to find their "own zen".
OWNZEN

Total Japanese Visitors that have been to Hawaii before



Japan continued to rank third in visitor expenditures, visitor days, and arrivals

Visitors coming for the purpose of pleasure: vacation, honeymoon, or getting married
Total Air Visitors



SITE





















The Ownzen Spa is located in Hawaii. Hawaii the ideal location for the public bathhouse as it is a popular vacation spot, and has a lot of Japanese visitors as well as residence. This Onsen location will provide a place for users who are familiar with the Japanese culture as well as give opportunity to vacationers who wish to experience the Japanese cultural experience of a bathhouse spa, allowing users to find their "own zen".







TAKE SHOES OFF GET UNDRESSED RINSE OFF BODY SHOWER SOAK IN TUB

MALE PUBLIC OWNZEN
LEVEL 01





FEMALE PUBLIC OWNZEN









LINK-K
Interior Design Studio | Undergrad Year 3
Residential Design | Link-k
Mentor | Amanda Swartwout
Research | 3 weeks
Design | 8 weeks
The aging and suburban environments are explored through the means of expert discussions, site visitation, readings, and exploration in this project. With a growing percentage of elders, there is a higher need to be more proactive about designing for the aging population. This residential design explores a holistic home that meets the multiple and complex needs of elders to assist with the inevitable process of aging in order to slow down and eliminate the avoidable processes of aging by healing through the environment by providing comfort for those who are in the final phase of life, and using technology as a tool to assist in prolonging the secondary aging process.






GENERATION C
Collaborative Studio | Undergrad Year 4
The American Dream | Generation C
Mentor | Kim Wilson + Emily Andersen
Research | 6 weeks
Design | 4 weeks
Collaborators:
Anabella Gilbert, Architecture
Jamie Dannell, Landscape Architecture
Mohamed Bushara, Architecture
Generation C is a new generation that strives to promote the most innovative forms of multi-generational interaction. C comes from the term “community,” where people of different generations or families can interact together as one. The new development hopes to compliment its existing surrounding of Boys Town, Nebraska in addition to add various vertically oriented mixed use settings that will benefit the future users. Along with residential areas, the mixed use settings will include commercial shopping districts, office parks and civic buildings to provoke a higher density in the area. A new green network of trails and differing outdoor program will offer healthy and community-focused interaction for the future residents.



GENERATION C

The residential portion of Generation C offers the most innovative aspect of the site. Through extensive research in both Multi-generational households and co-housing communities, the concept of multi-generational, co-housing living pods will be implemented. The pods are arranged in a way that include two forms of residential buildings and shared facilities that surround central, shared outdoor programs.

SINGLE-FAMILY HOUSE
Collaborated with Anabella Gilbert on Building the Apartment in Revit, shared responsibilities with finalizing graphics in Illustrator.
EVOLUTION OF THE HOME


Collaborated team of Anabella Gilbert, Jamie Dannell, and Mohamed Bushara on reach, shared responsibilities of creating graphics with Anabella Gilbert.
POD ITERATIONS
MULTI-GENERATIONAL APARTMENTS
Collaborated with Anabella Gilbert on Building the Apartment in Revit, shared responsibilities with finalizing graphics in Illustrator.






GENERATION C







COMMUNITY PLAY BUILDING
Render fully developed by me
BABY BOOMERS GENERATION X MILLENNIALS
PLAY BUILDING CHILD CARE
Senior citizen visits the child care center weekly to interact with and care for the neighborhood toddlers.
PLAY BUILDING YOGA
Couple attends yoga course while children play and exercise in the outdoor recreation area.
COMMUNITY KITCHEN

Render fully developed by me
PLAY BUILDING WEIGHT ROOM

Student lifts weights in the self-use exercise area before meeting neighbors for lunch.
PLAY BUILDING USER NARRATIVE
Diagrams fully developed by me, narrative concept developed with team: Anabella Gilbert, Jamie Dannell, and Mohamed Busha-
BABY BOOMERS GENERATION X MILLENNIALS
ENTERTAIN BUILDING | LIVING
Senior citizen meets daughter in the living room area to catch up and watch a movie together.
ENTERTAIN BUILDING KITCHEN

Couple prepares lunch for them and their children before heading to their single family home and relaxing.
COMMUNITY ENTERTAIN SECTION
PLAY BUILDING | DINING


Student eats lunch with neighbors and then head to the apartments to start laundry and do homework
Diagram fully developed by me, narrative concept developed with team: Anabella Gilbert, Jamie Dannell, and Mohamed Bushara

























































