PPORT ORT FFO O LLIO IO
Szanya Tamara
2024
Index
01
02
2nd place Design Award Hospital Module
INAP, Mexico City January 2024
Competition for ideas of hospital module in support of children and women fighting cancer in Mexico at the National Institute of Pediatrics.
03
1st place Design Award Public Hospital San
Juan de los Lagos, Jalisco Mexico
November 2023
Public Hospital Design 1st place award, reviewed by the School of Engineering and Architecture, and the Mexican Society of Health Specialized Architects
Housing Chandigarh, India June 2023
Housing Project developed during academic stay at Chandigarh University.


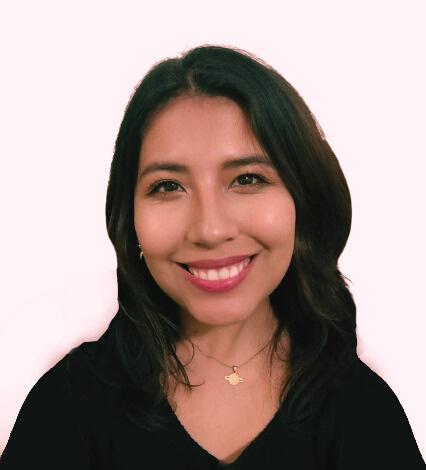
About me
As a final-year engineer architect student, I am passionate about sustainability, healthcare architecture, and collaborating with multicultural and multidisciplinary teams. In my portfolio, you will find works that not only celebrate my creativity but also highlight my skills in attention to detail, communication, software proficiency, teamwork and organization.
Site: National Institute of Pediatrics, Mexico City
Participation: Design in collaboration with Carolina Cortes
Year: 2024
Hospital Module INAP Concept
This module, easy to install in complementary spaces of the hospital, will serve as accommodation for companions at night. The aim is to construct it using cost-efficient and simple materials and systems.
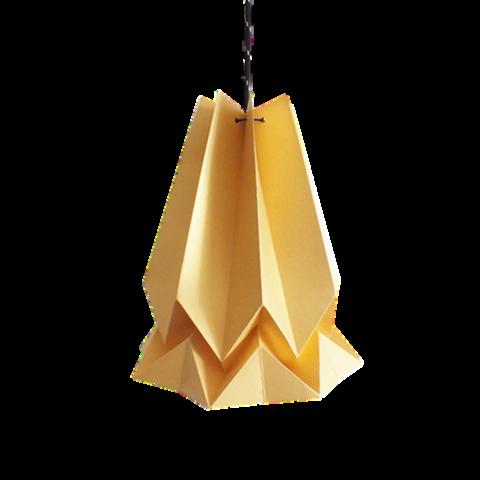





+ Origami + Petate Sustainability




AutoCAD, SketchUp, V-ray and Photoshop
Made with
| Pinewood Base
Exploded | Petate Cover
| Solar Energy Supply
Assembly Process
| Natural Fiber Fabric

Public Hospital San Juan de los Lagos
Site: San Juan de los Lagos, Jalisco Mexico
Participation: Architectural design in collaboration with Gael Hernández and Erick Petersen
Year: 2022-2023
This public hospital design aims to set a new standard through a fresh and creative approach in its conception, incorporating functional architectural solutions, sustainability concepts, and high aesthetic impact proposals
 Made with AutoCAD, SketchUp, Revit, V-ray, Veras and Photoshop
Made with AutoCAD, SketchUp, Revit, V-ray, Veras and Photoshop

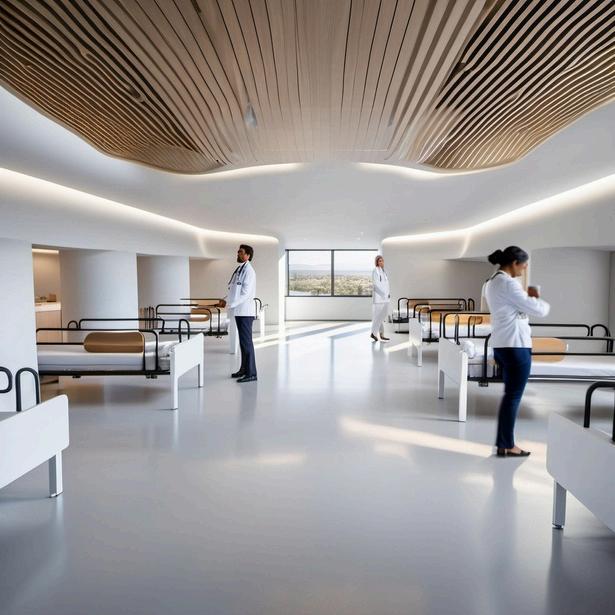


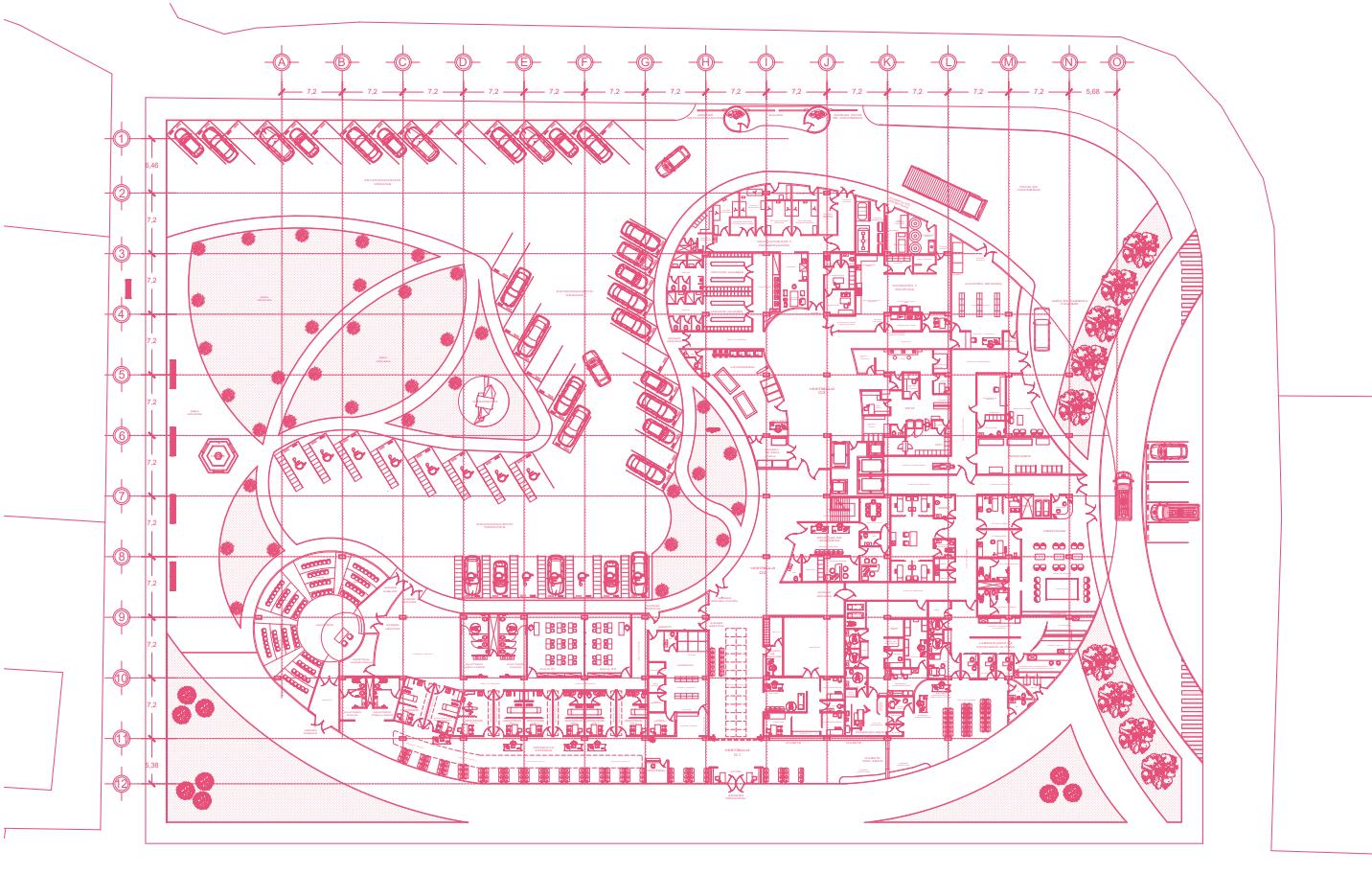

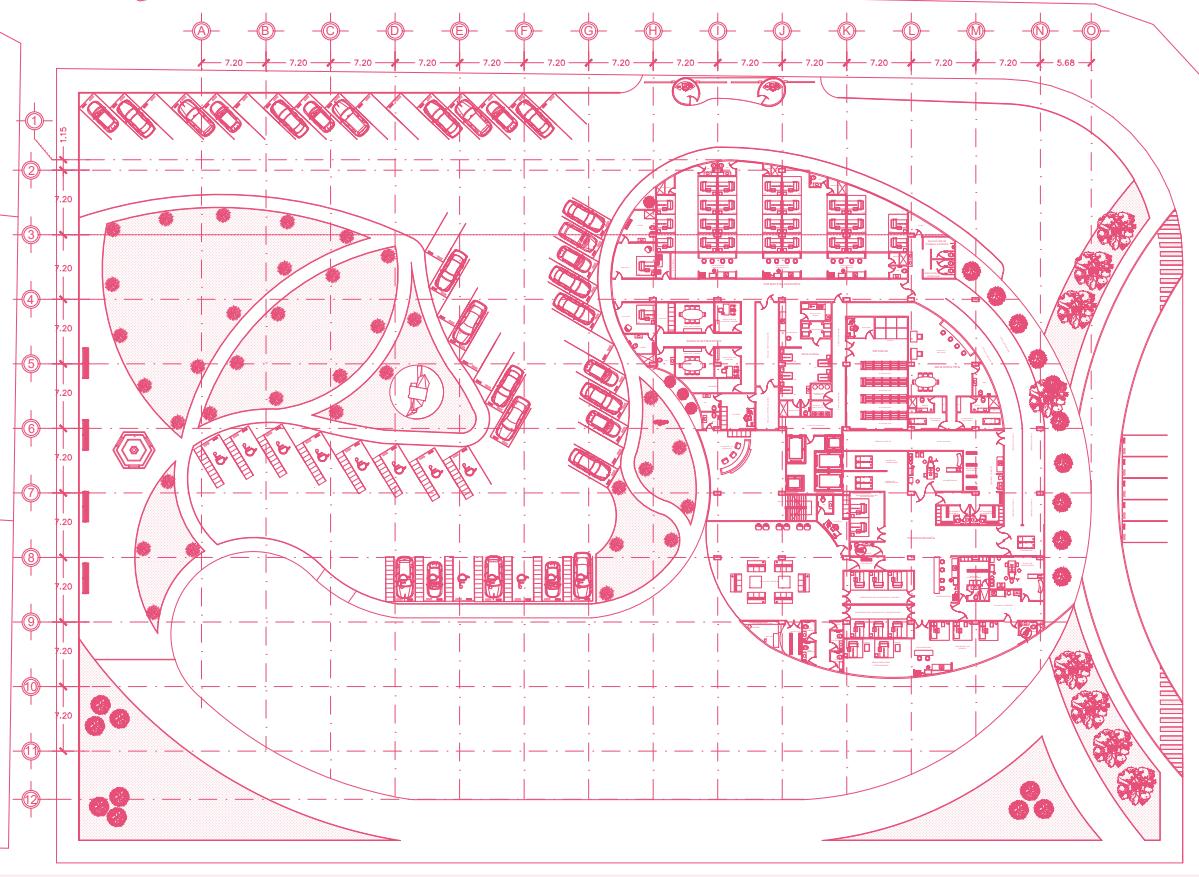 Ground floor Upper level
Waiting room
Hospitalization Lobby
Ground floor Upper level
Waiting room
Hospitalization Lobby
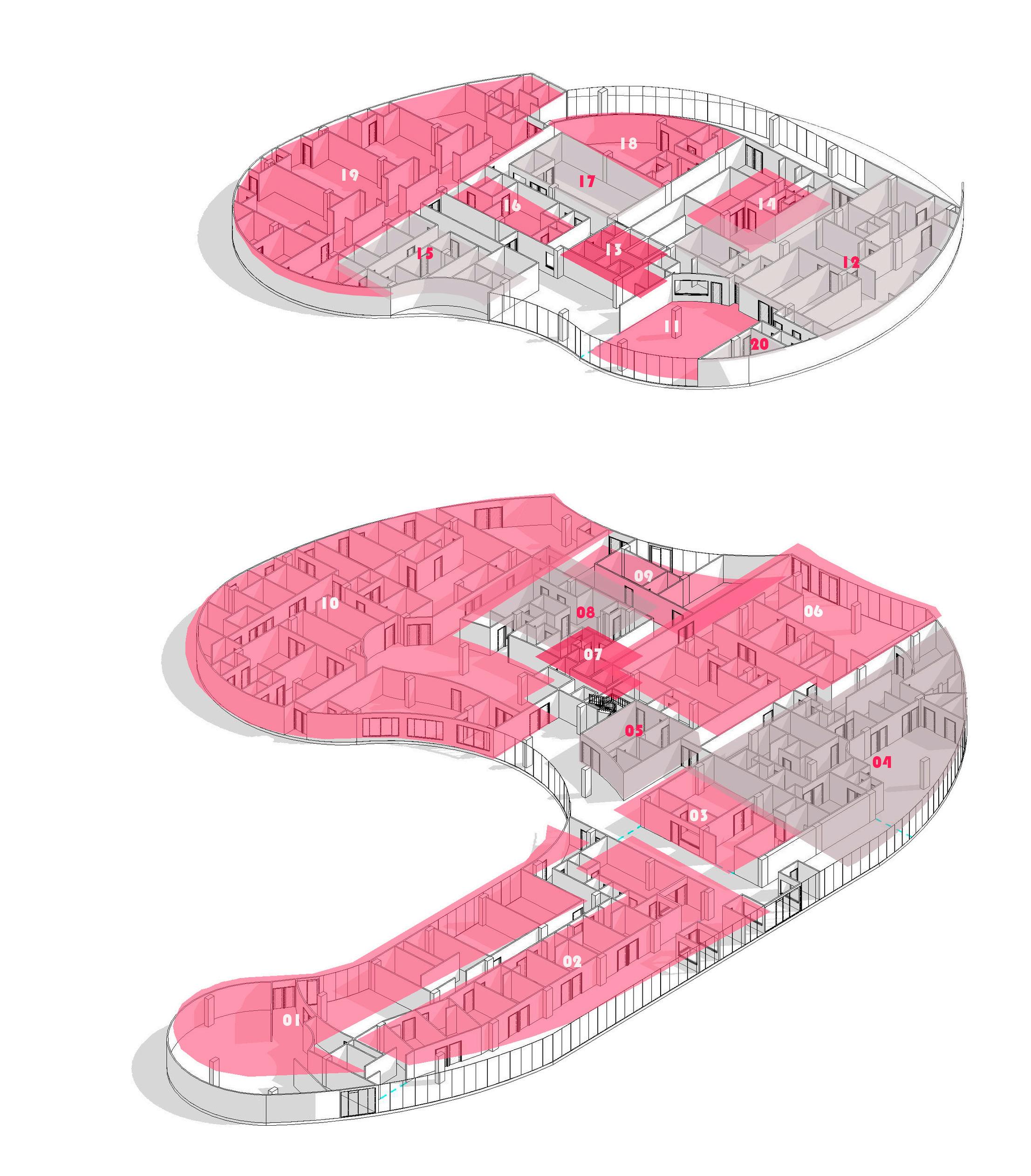

Axonometric 01 02 03 04 05 06 07 Education External consultation Physical medicine X-Ray Government Emergency Elevator and stairs 08 09 10 11 12 13 14 CEYE Mortuary Services Waiting room Delivery room Elevator and stairs Surgery 15 16 17 18 19 20 Administration Pediatrics Medication Distribution Center in Hospitalization Areas Residents Hospitalization Chapel

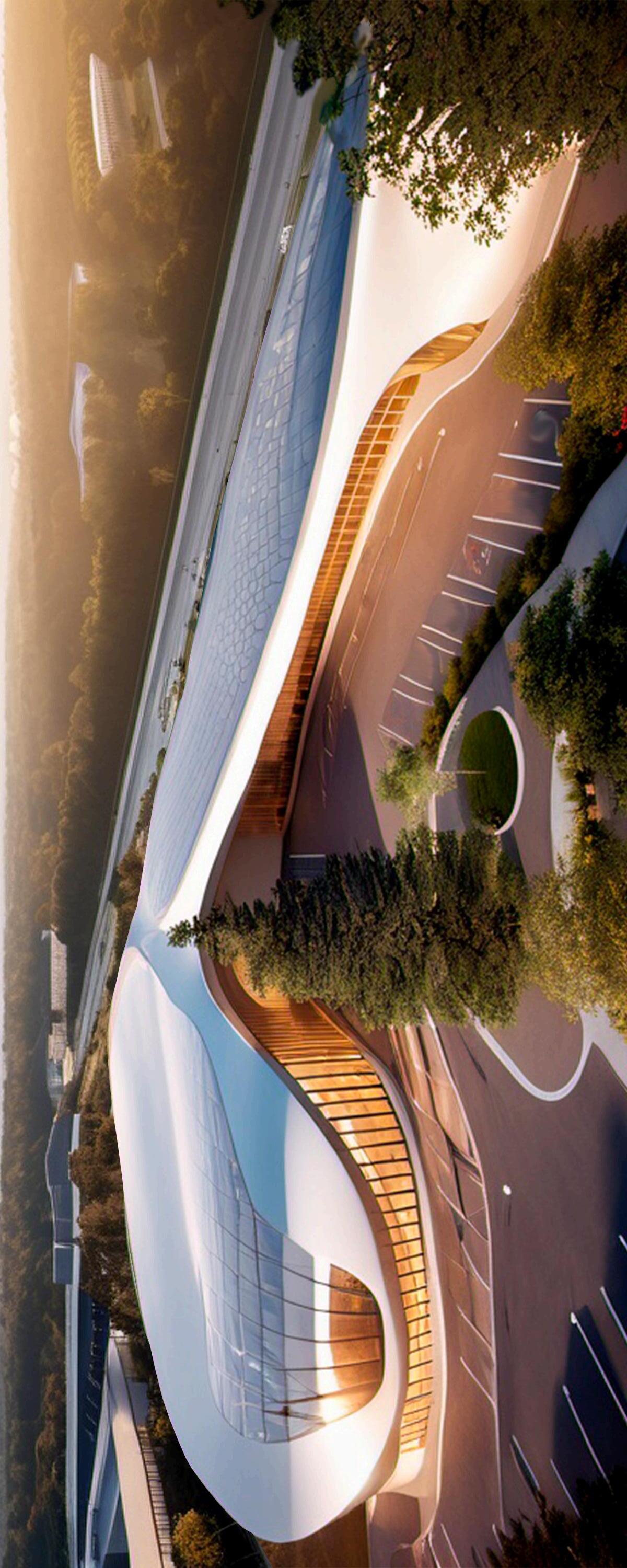

Housing Chandigarh
Site: Chandigarh, India
Participation: Architectural Design
Year: 2023
The conception of this project in the Indian context, although challenging, is revealed as an enriching experience thanks to the deep culture and traditions that bring a unique and authentic dimension to the project.
From context to concept
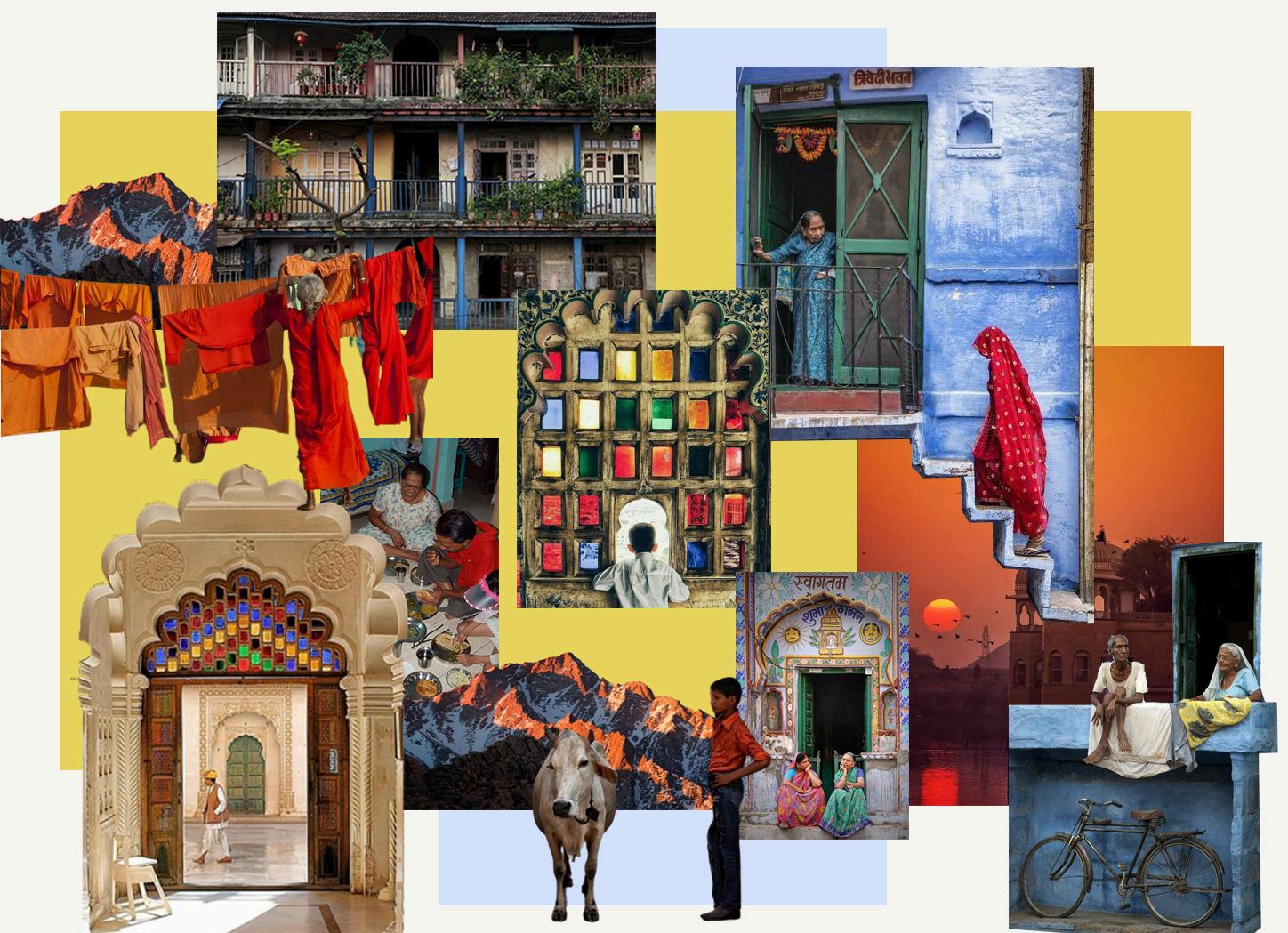


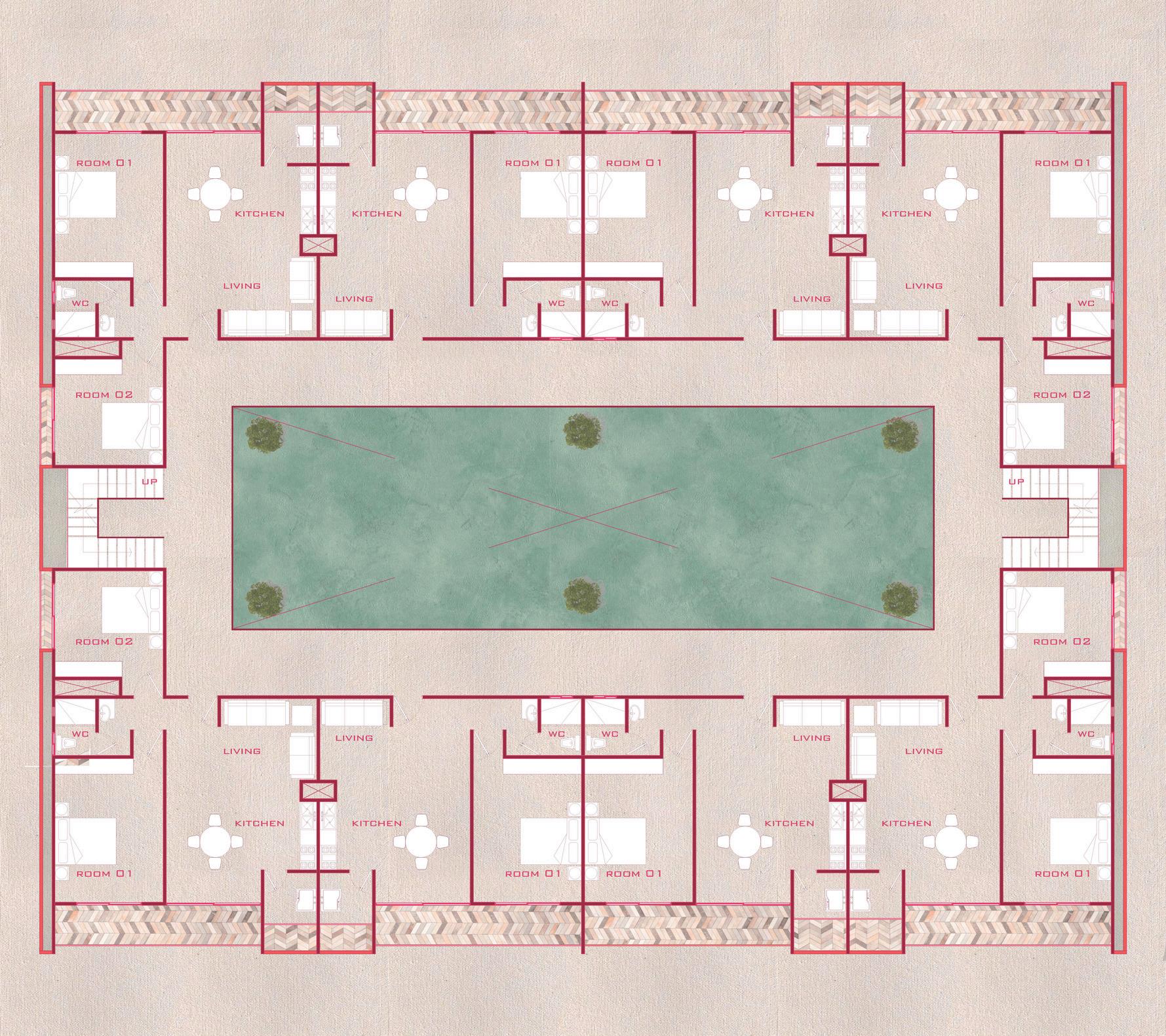
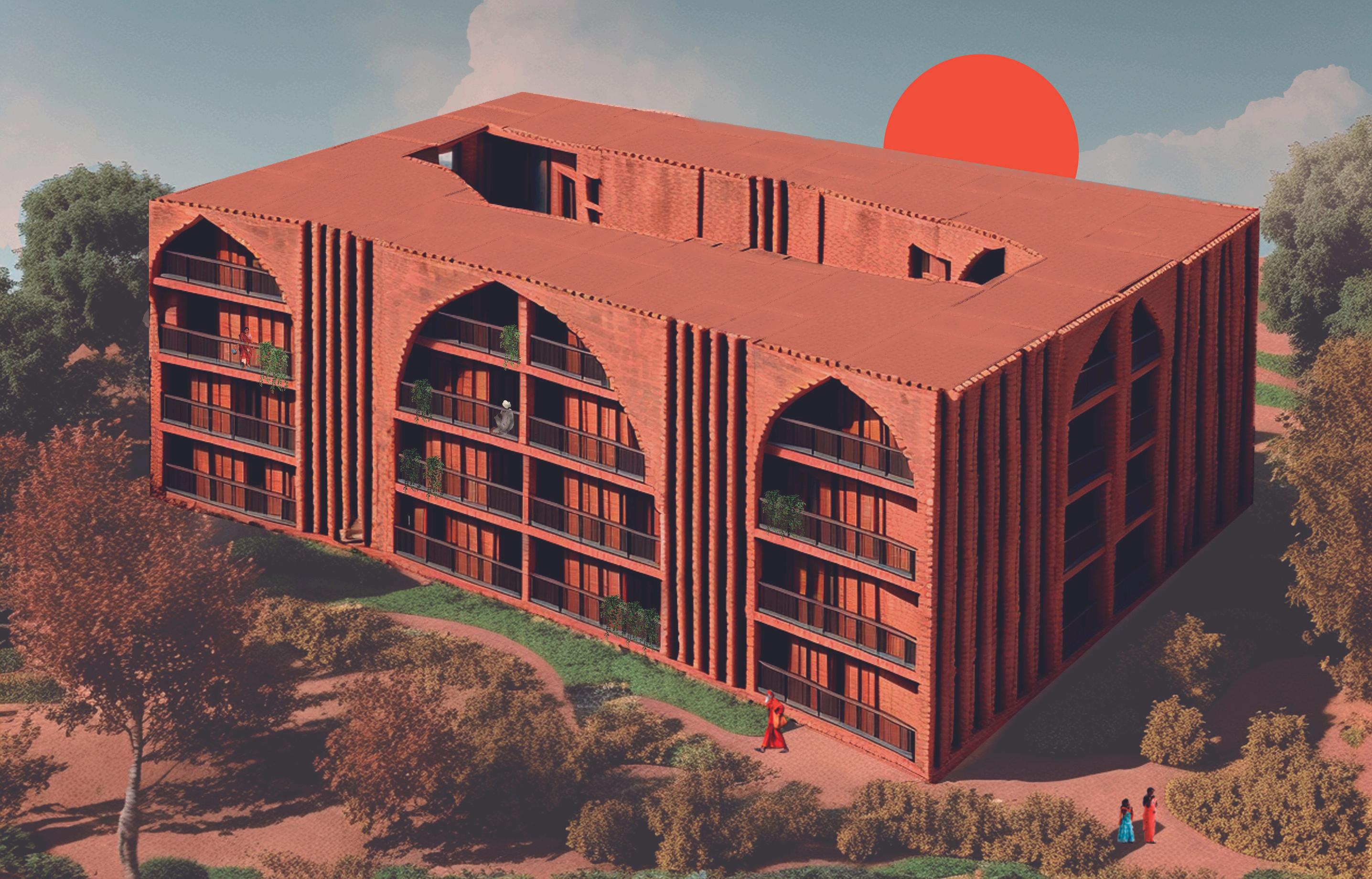 Made with AutoCAD, Rhino 8, Vray, Veras, and Photoshop
Made with AutoCAD, Rhino 8, Vray, Veras, and Photoshop
Type plan
















 Ground floor Upper level
Waiting room
Hospitalization Lobby
Ground floor Upper level
Waiting room
Hospitalization Lobby





 Made with AutoCAD, Rhino 8, Vray, Veras, and Photoshop
Made with AutoCAD, Rhino 8, Vray, Veras, and Photoshop