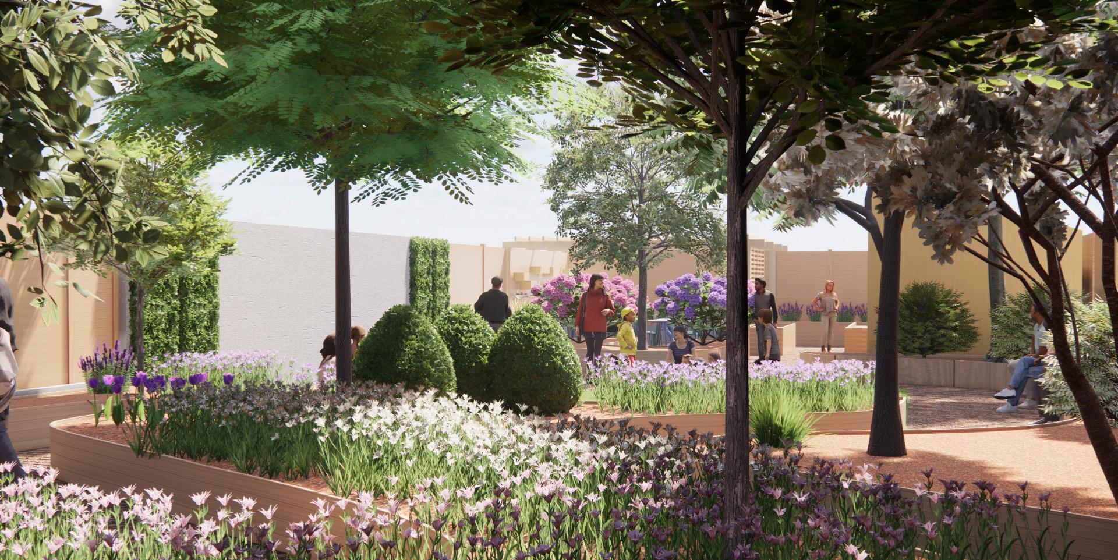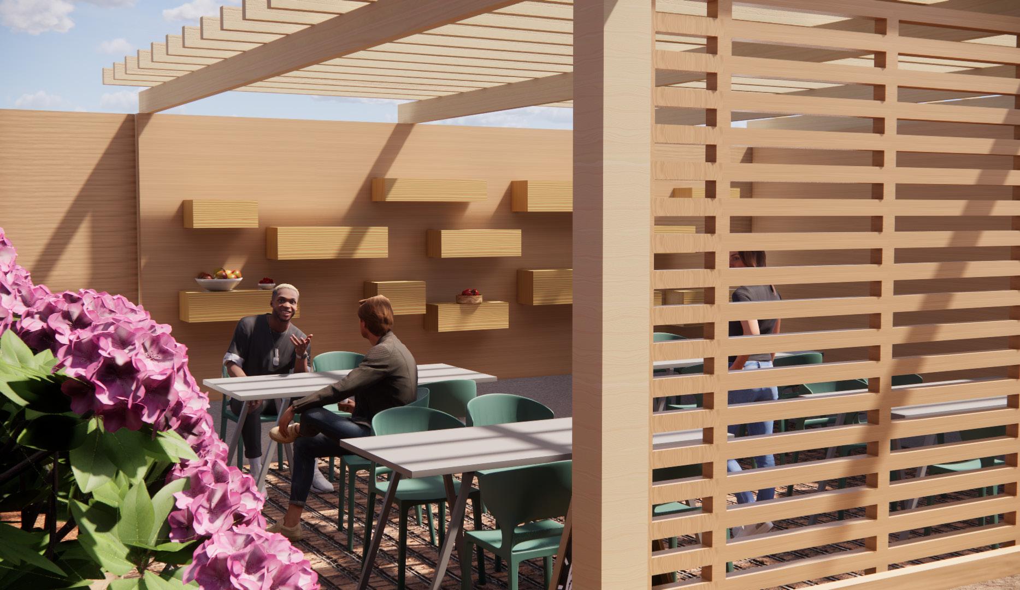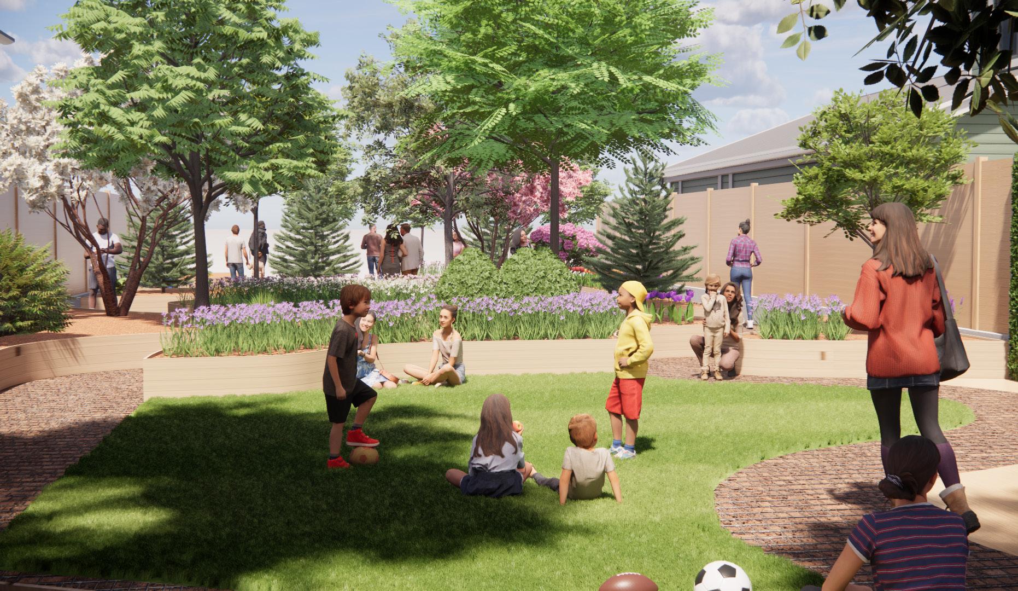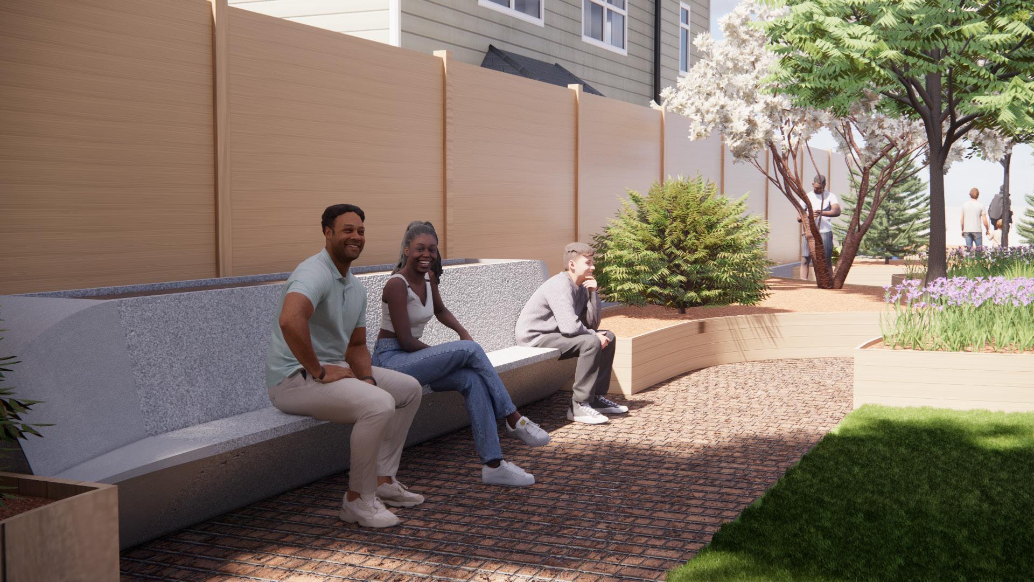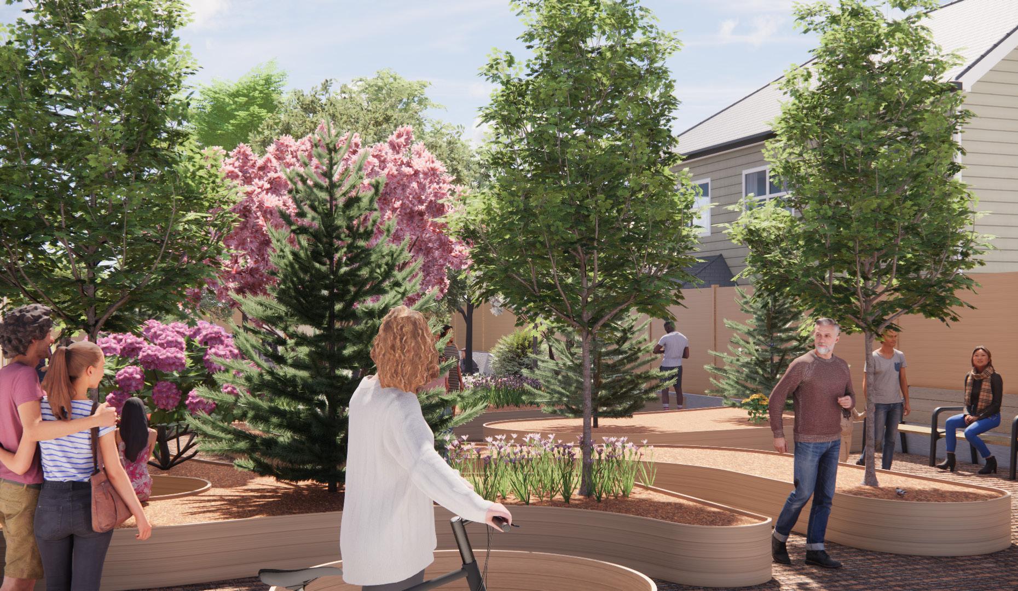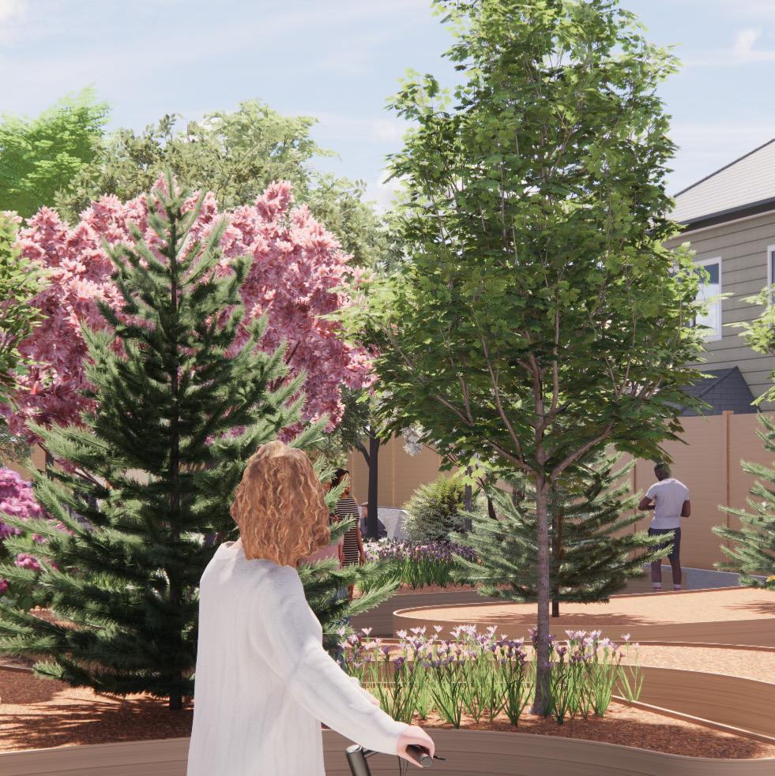CHRISTOPHER SALISBURY UNDERGRADUATE PORTFOLIO FALL 2022
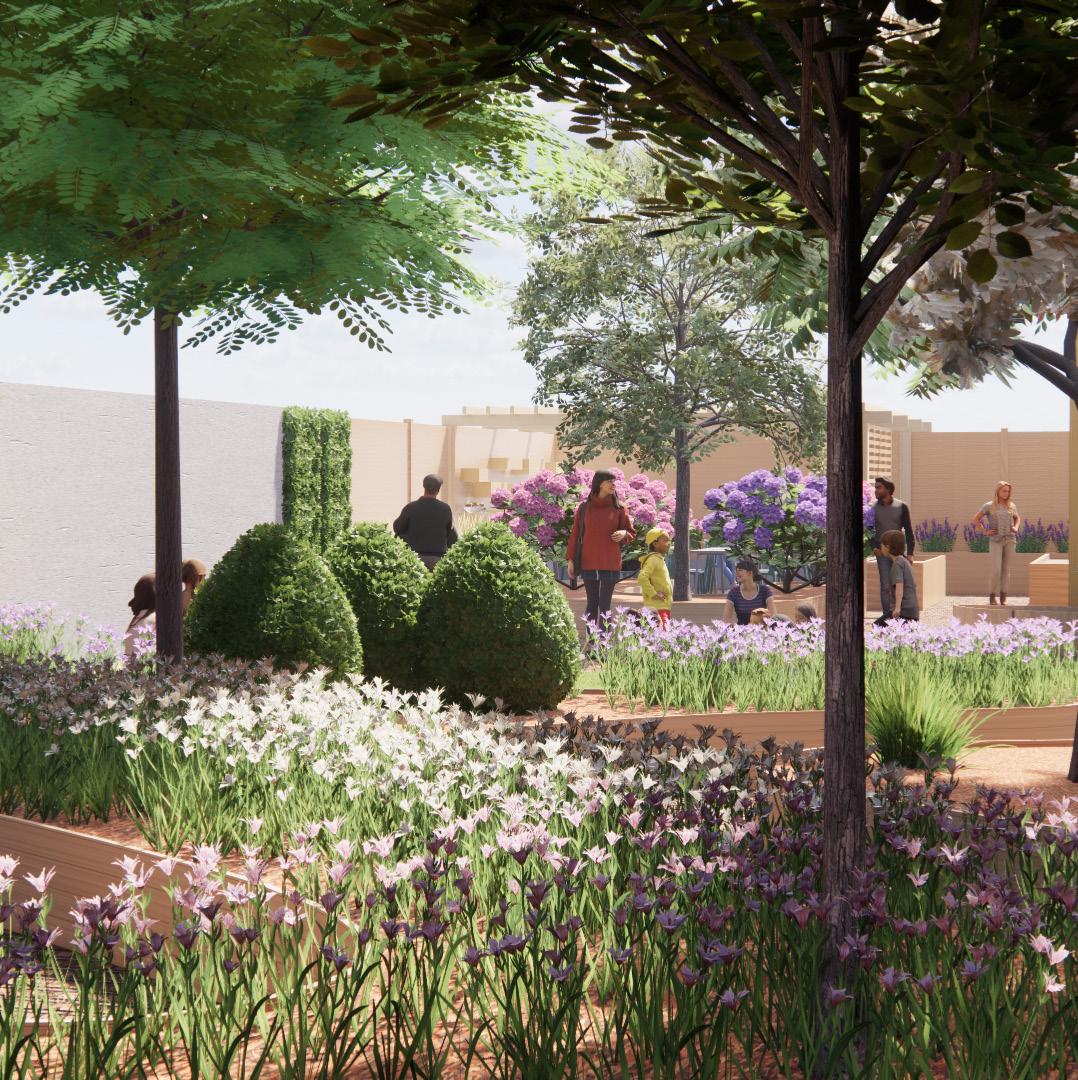


973-747-5893
cjsalisbury@m.marywood.edu
196 Beech Street Nutley, NJ 07110
417 Taylor Ave. Scranton, PA 18510
Hello, my name is Christopher Salisbury and I am currently a fourth year undergraduate student at Marywood University. Architecture is a practice that looks to reflect on the past to influence the present and future of society. The goal as designers is to conceptualize designs that address current and future issues that we as a society will face. In this portfolio I have selected several of my projects over the past two years, both academic and personal. I hope they demonstrate my love for architecture as well as my ability in developing and representing such work. I have only just begun and I am eager to learn more in the discipline.

Collegiate Athlete
Men’s Soccer, 2019-Present
Jacobian Scholar
Jane Jacobs Society
Chi Alpha Sigma
Athletic Honor Society
Tau Sigma Delta
Architecture Honor Society
EDUCATION
Marywood University School of Architecture/ B.Arch, May 2024
August 2019 - Present, Scranton, PA GPA: 3.78
WORK EXPERIENCE
Kearny ESY Program/ Aide
Summer 2018 + 2019, Kearny, NJ
Landscaping/ Worker
Summer 2021 + 2022, Moonachie, NJ
PROGRAMS
Adobe Photoshop
Adobe Illustrator
Adobe InDesign
AutoCAD
Rhino 6
Enscape
Urban Planning
Landscape Architecture
SKILLS
Drafting
3D Modeling
Rendering
Diagramming/Analysis
Material Specifications
Construction Details
Special Needs/Handicap Design
Sustainability
Fall 2022|Campus Ministry + Performing Arts Center|410 B.ARCH
Description
A church has always been a place in which people can gather and reflect on life. It is a place that envokes thought and compassion, not only through its services but through its architecture. The Arbor looks to continue such values whilst also having the unique opportunity being placed within the university’s arboretum.
The Arbor is a mix-use building, acting as the new religious center whilst also hosting a new event space and PAC(performing arts center) for the ever-growing university. The building looks to incorporate its natural surroundings through materiality and design to pay hommage to the preexisting environment. It will also look to be the next step in the sustainable redevelopment of the university. Its design and construction will look to minimize its carbon footprint through energy production, water recycling, and passive heating/cooling means.
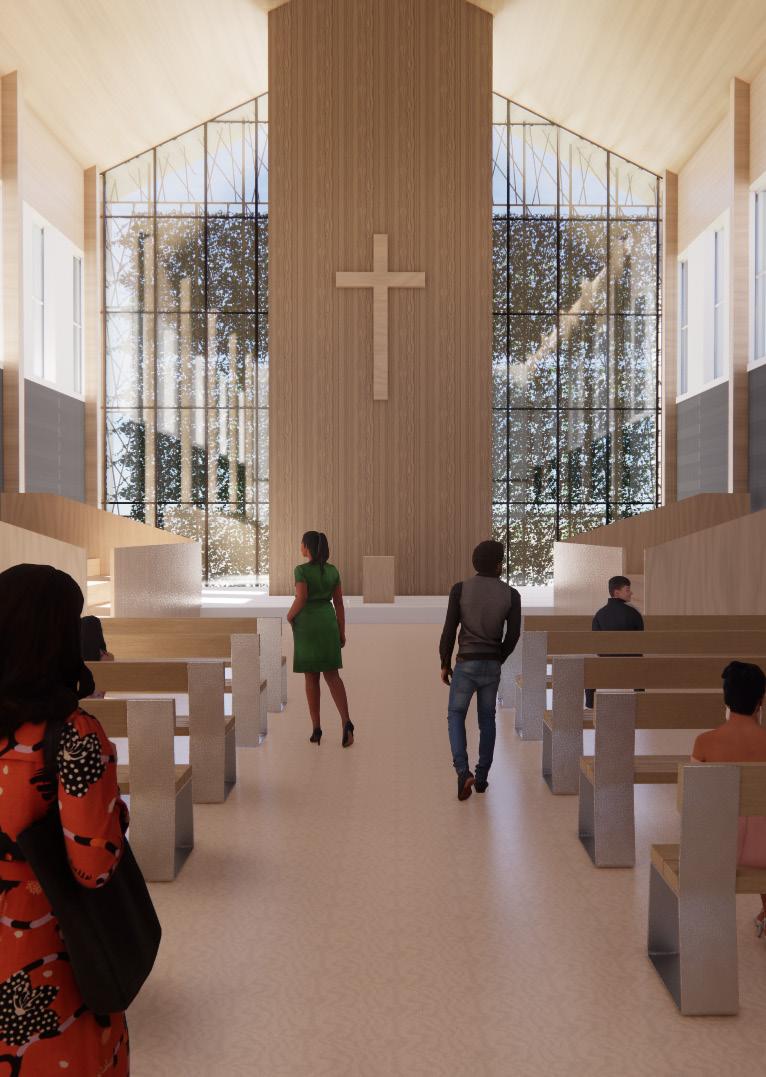
TROMBE WALL SYSTEM
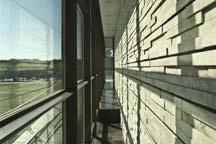
PERMEABLE PAVERS
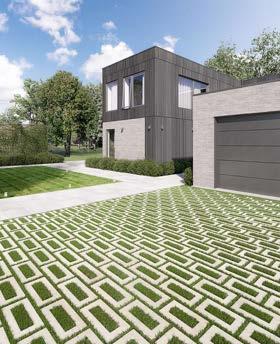
WATER RECYCLING/ SEMI-PERMEABLE PAVERS
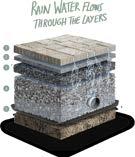
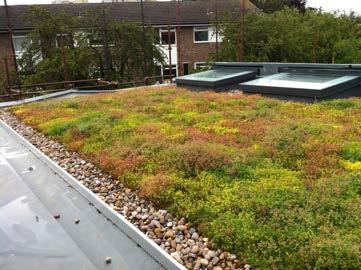


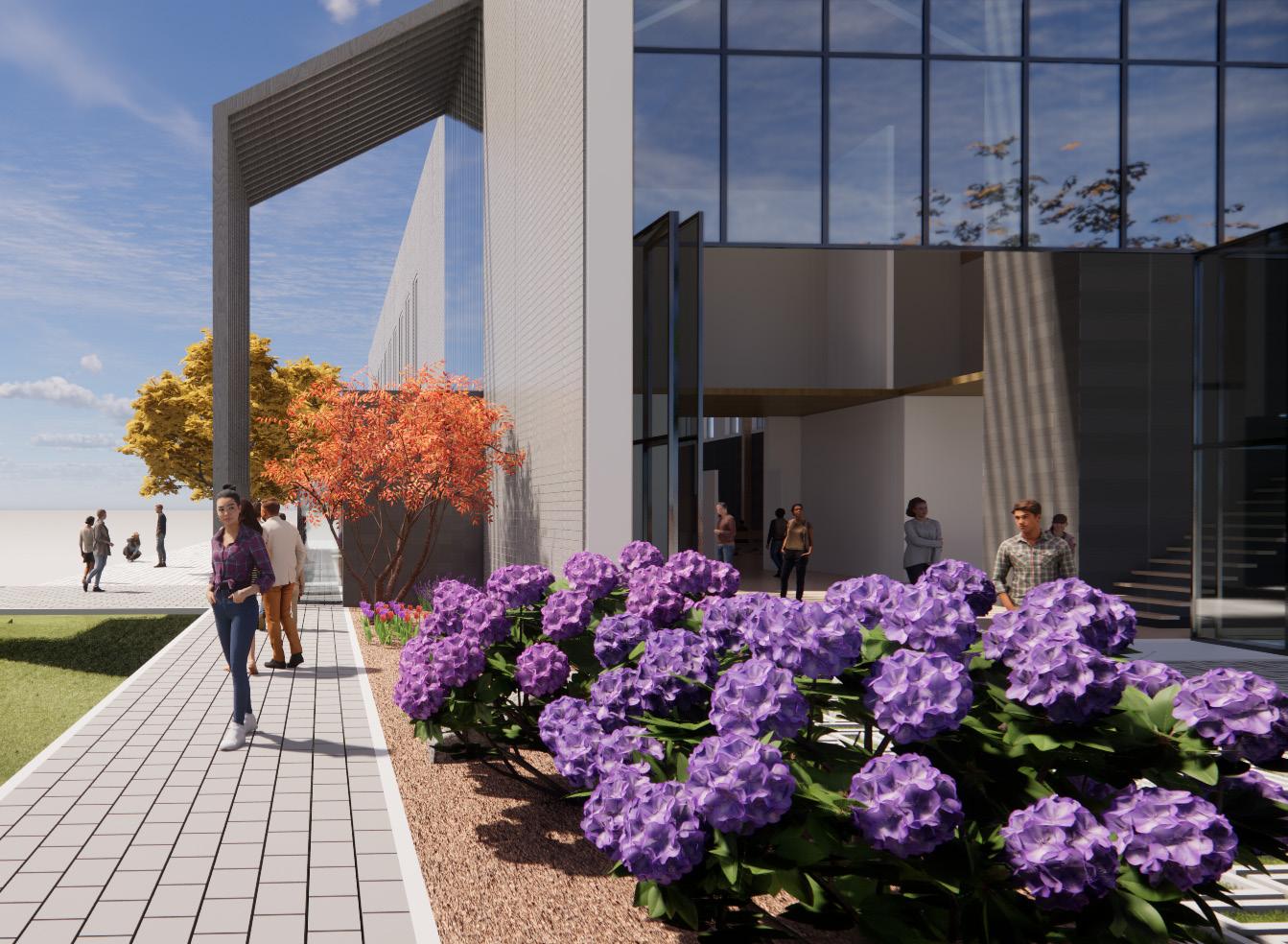
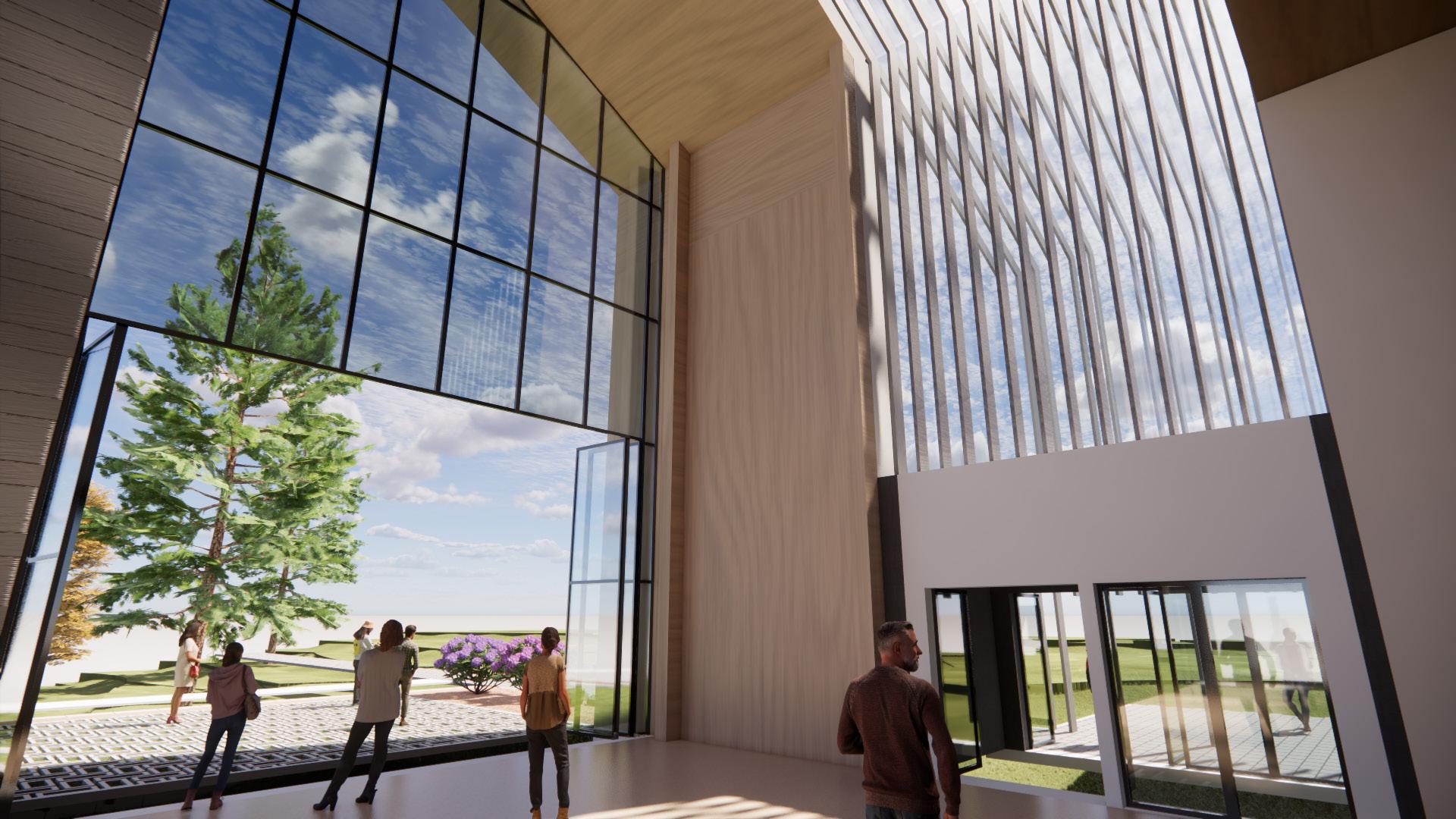

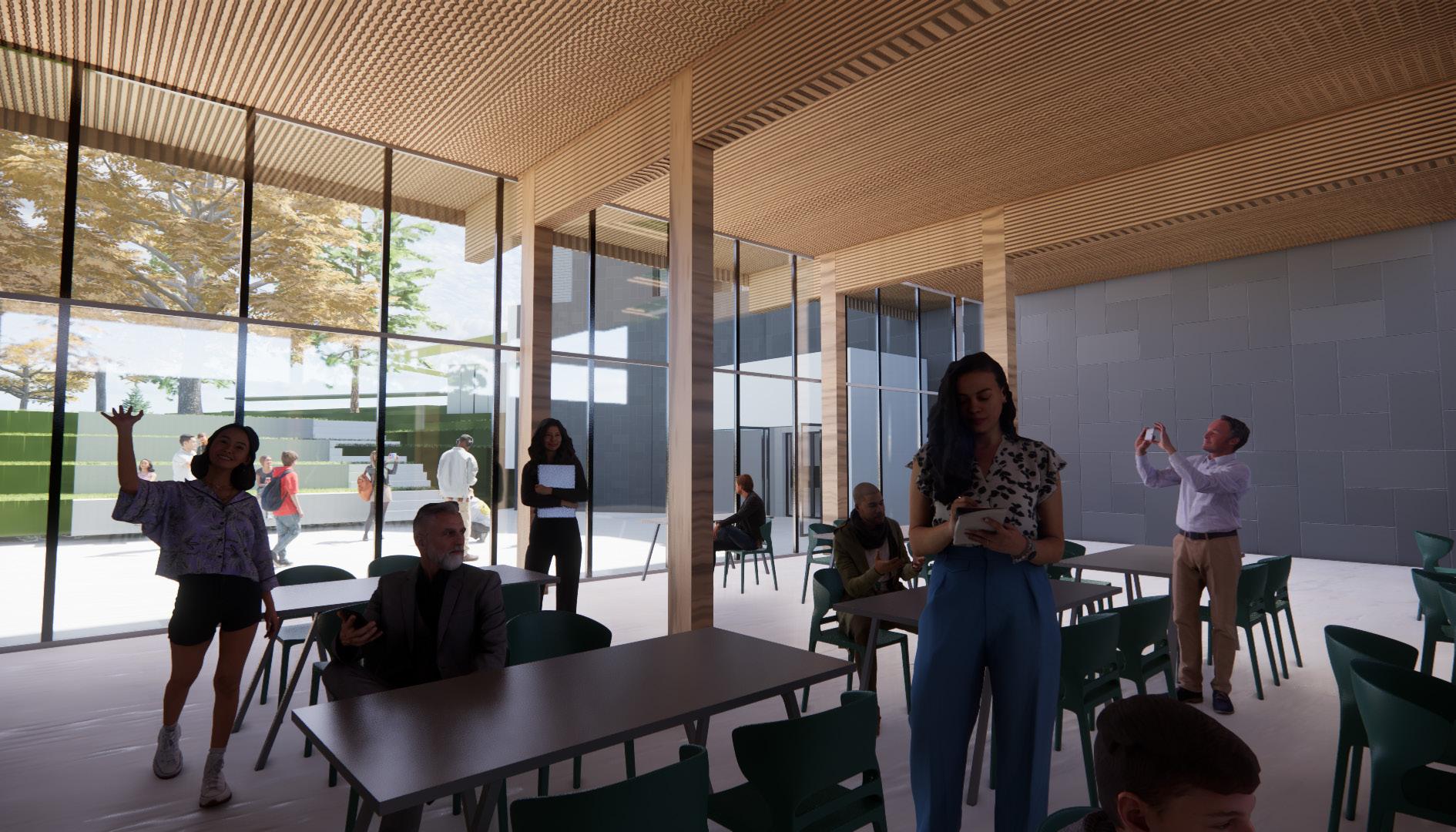
Description
A dormitory is a system that is most commonly referred to as hollow shells to house students through the academic year. The majority of dormitories across the country are primative structures that are designed more for cost efficiency rather than user experience. Penn Rising is a project that looks to create a new meaning towards the idea of what student housing could be within the University of Pennsylvania’s campus.
Penn Rising is a mix-use building that plays with the use of verticality to emphasize the corner of the University’s campus. The intent of this project was to focus on resident experience as well as integrating the surrounding community, the majority of which are off-campus residents. This allows the site to not become an isolated structure most common with dormitory design, but rather a place that integrates the entirety of the university community.
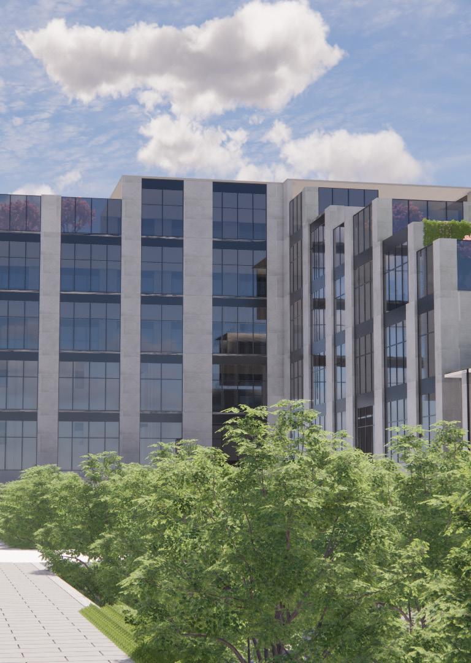
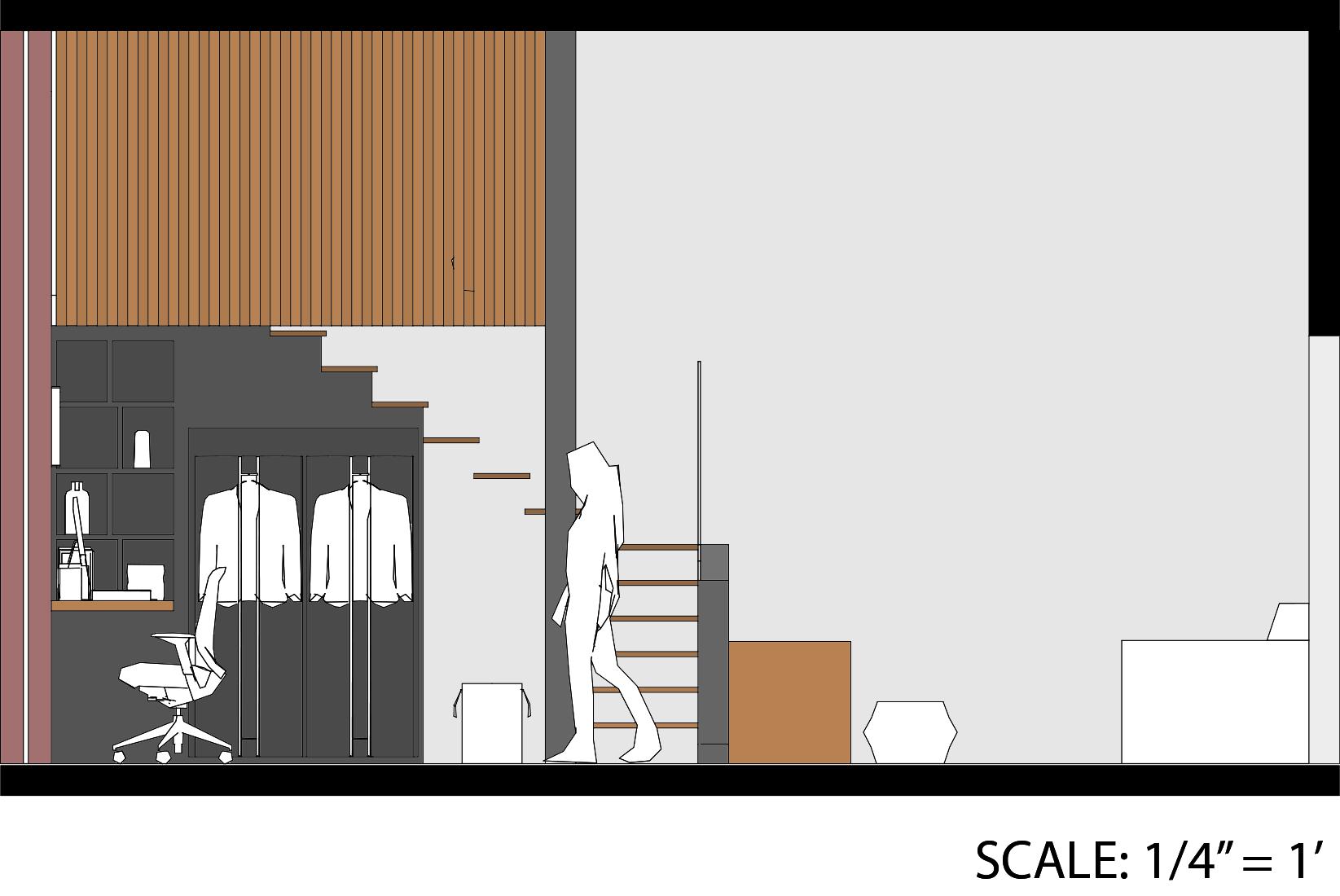
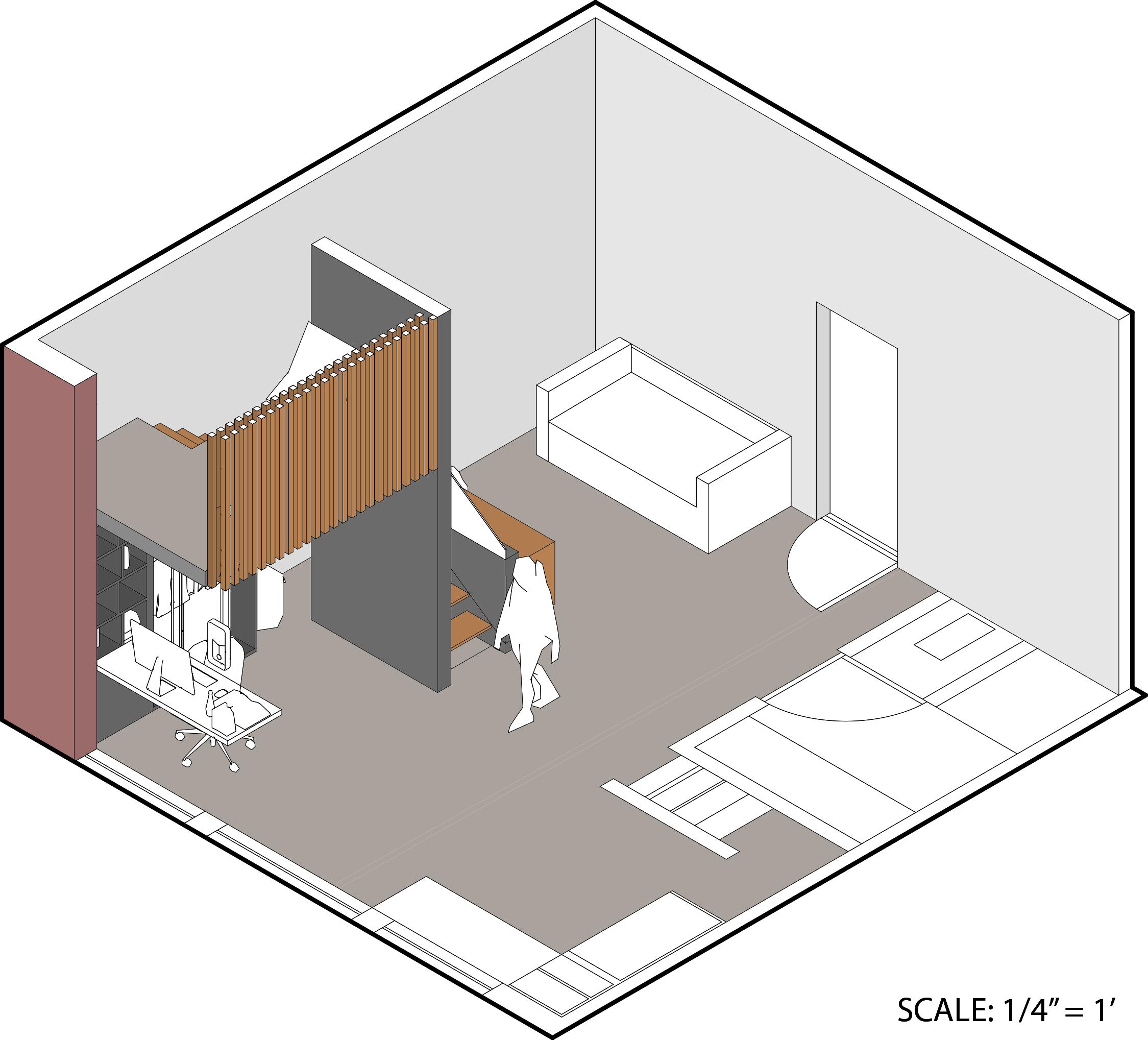
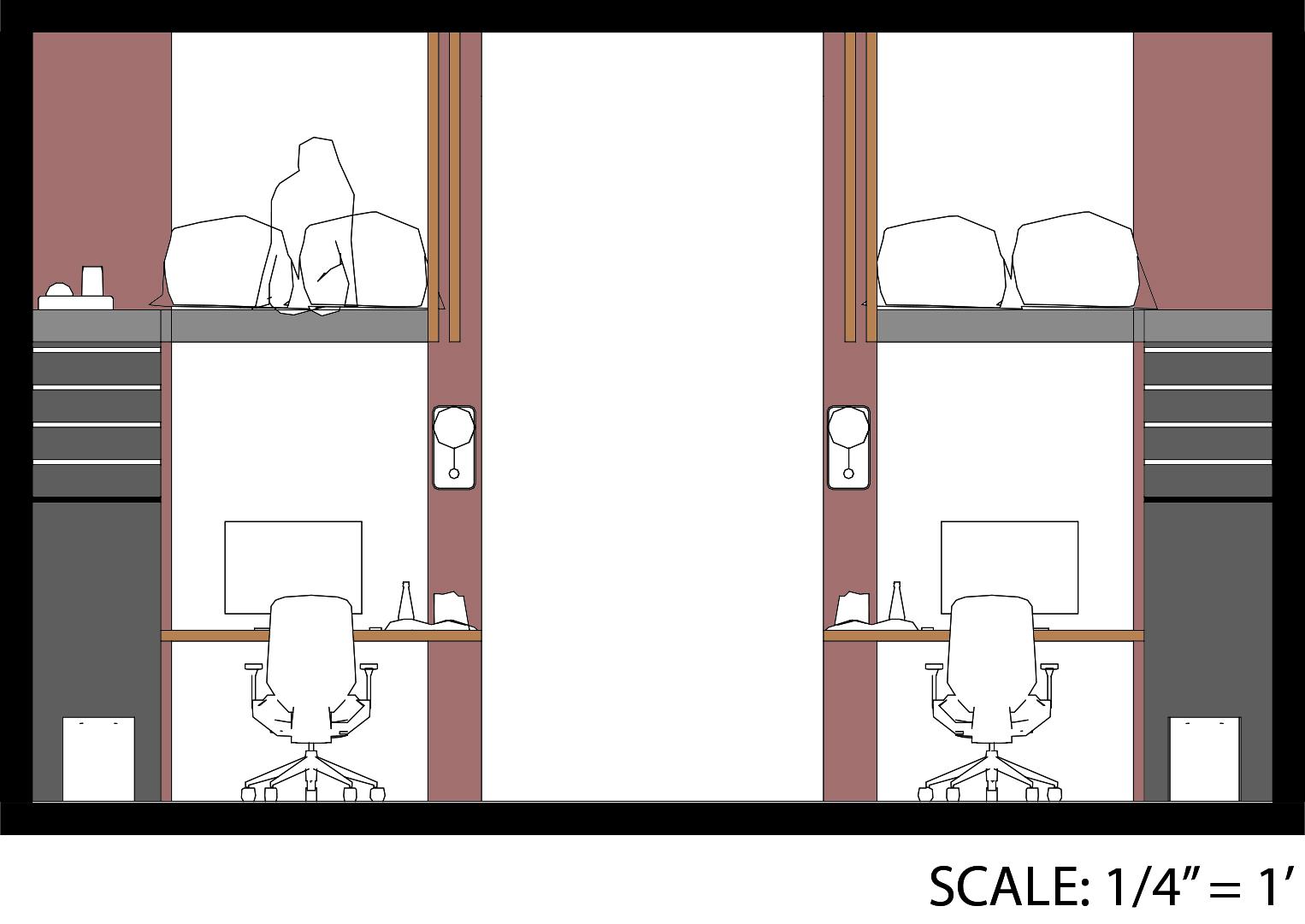
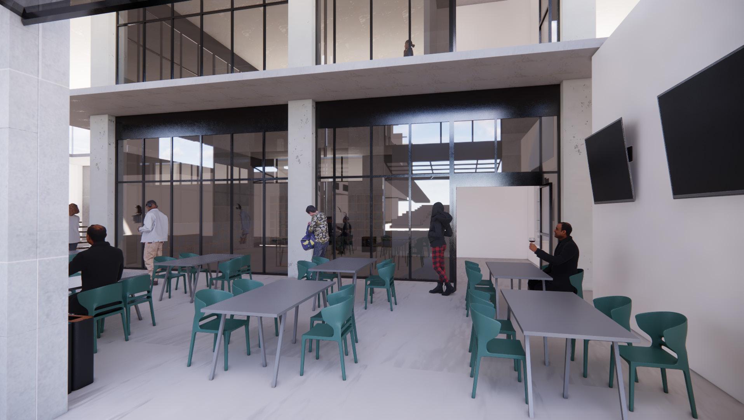
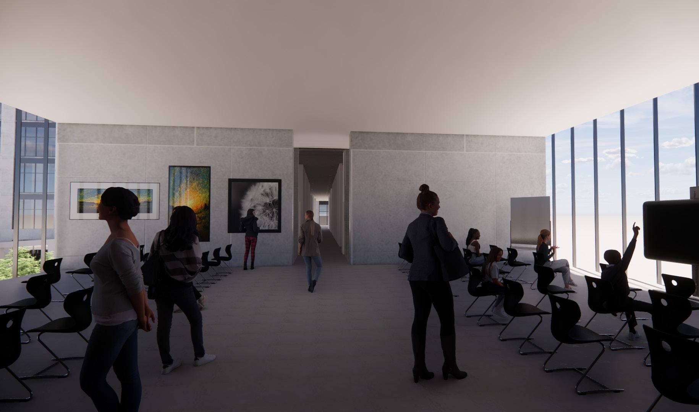

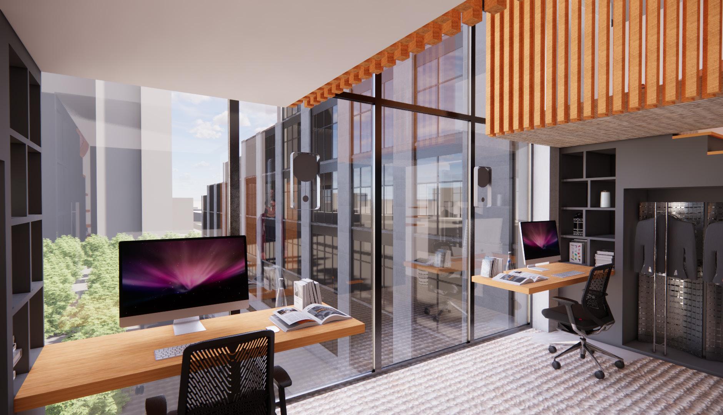
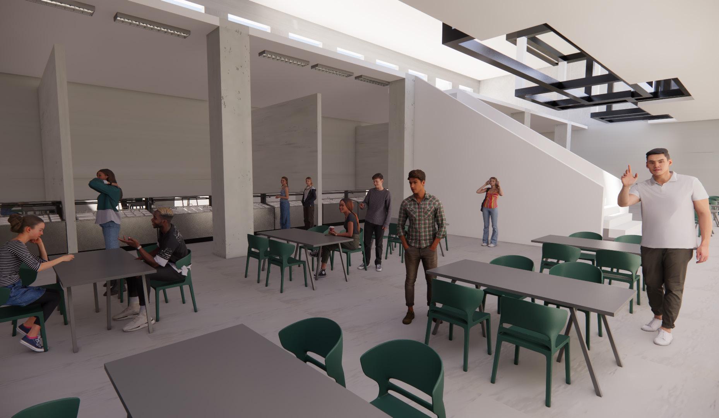
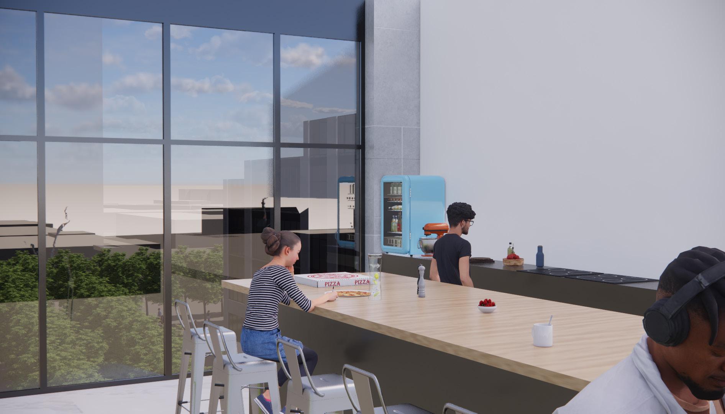
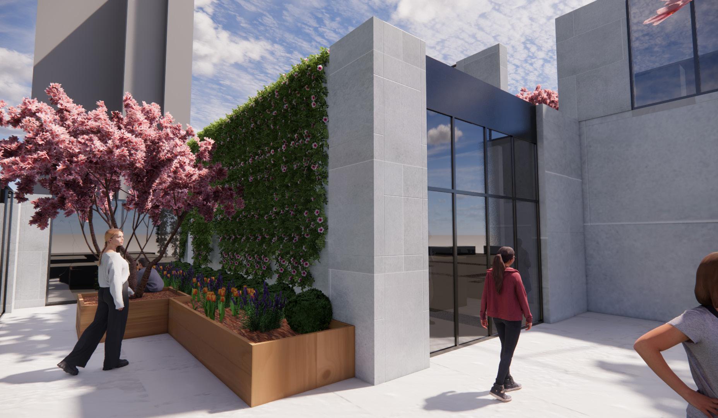
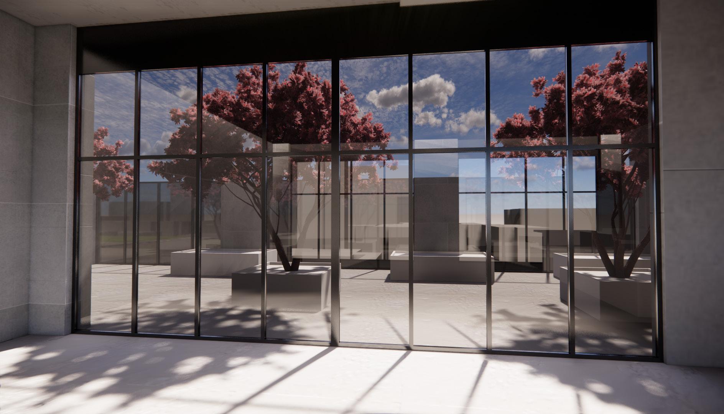
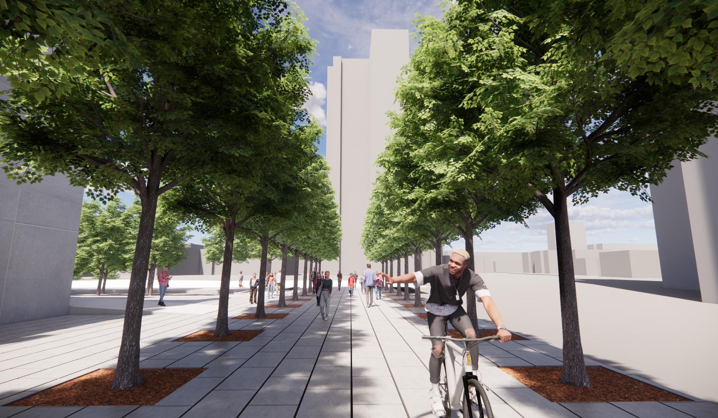
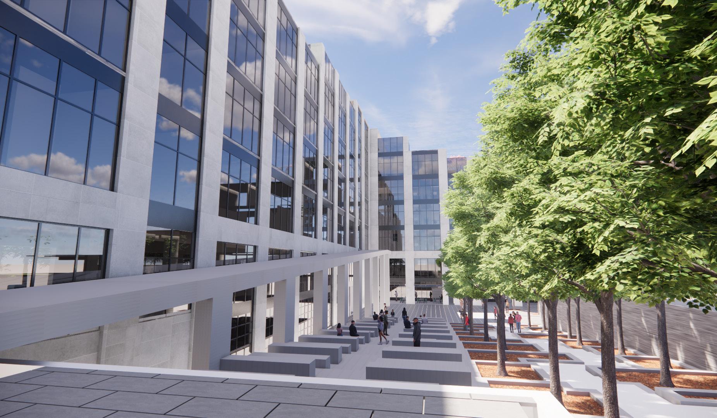
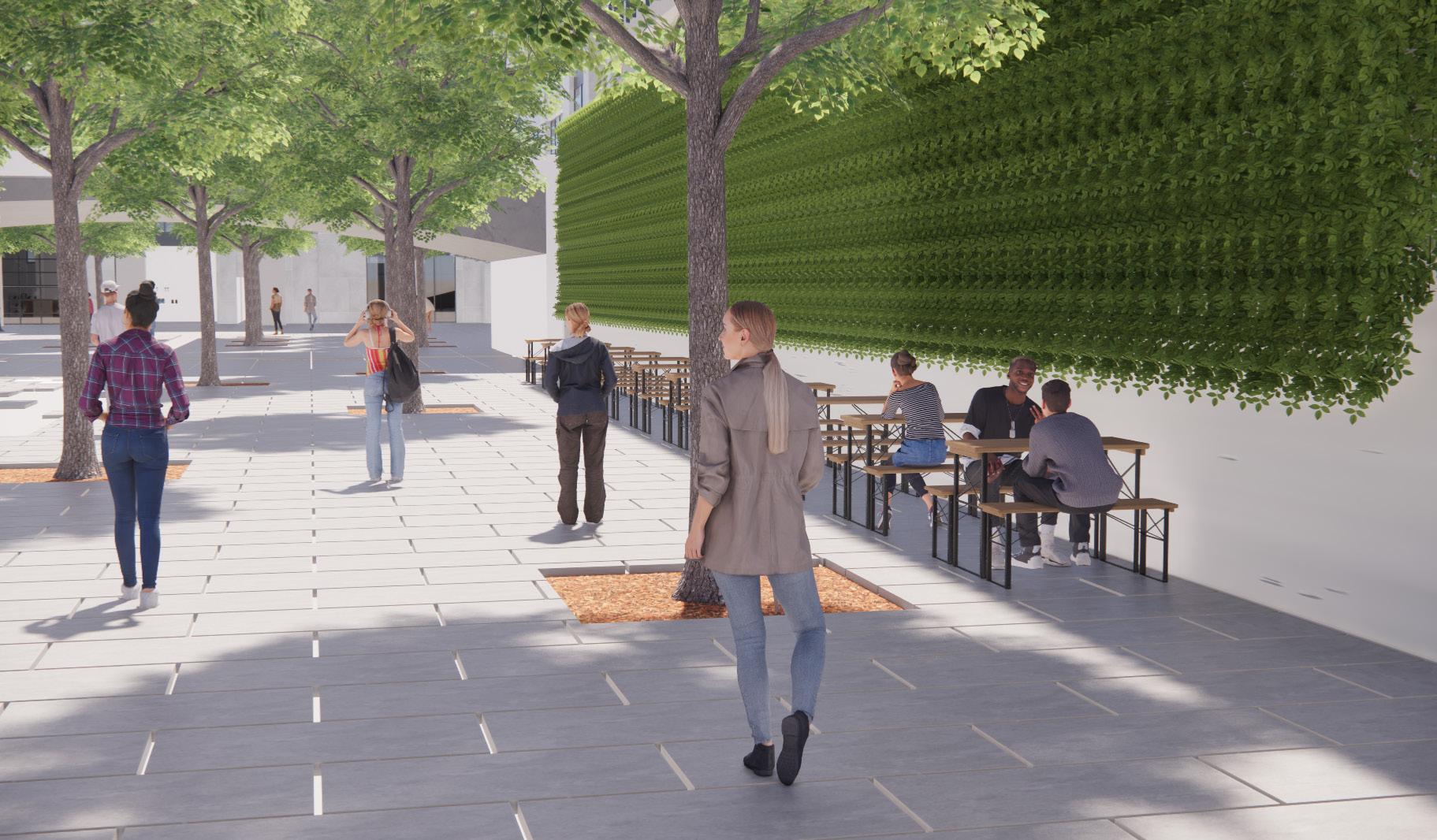
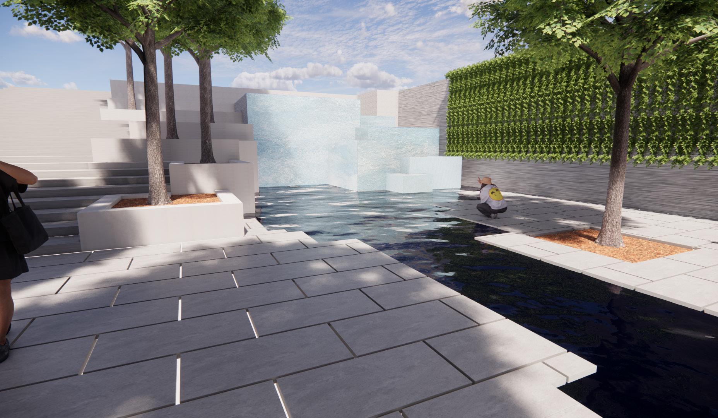
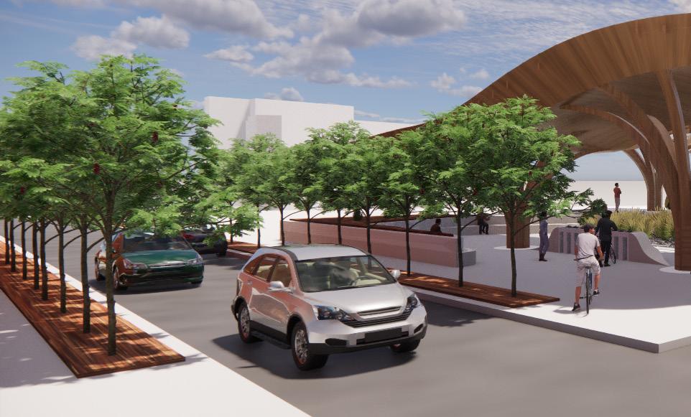
An urban environment is most commonly thought in context with cities, which have become a prevelant part in today’s society. The population of urban areas have risen in recent decades and is set to rise even more over time as people move from rural areas. With higher population in such small areas, the urban environment tends to become very dense, over-built areas earning it the nickname of “concrete jungle”. Urban Forest is a concept to create natural flowing structures and landscaping within city centers that break through the hardscape.
Urban Forest is a sustainably built project that looks to address the lack of designed outdoor spaces within cities. This project was specifically designed with the intent of serving as a community center as well as a transport center between Marywood University and the University of Scranton. The site chosen was within the University of Scranton’s campus in downtown Scranton. The structure will host a public transport stop as well as a solar charging station and public bike rentals which looks to promote sustainable transport within the city center.
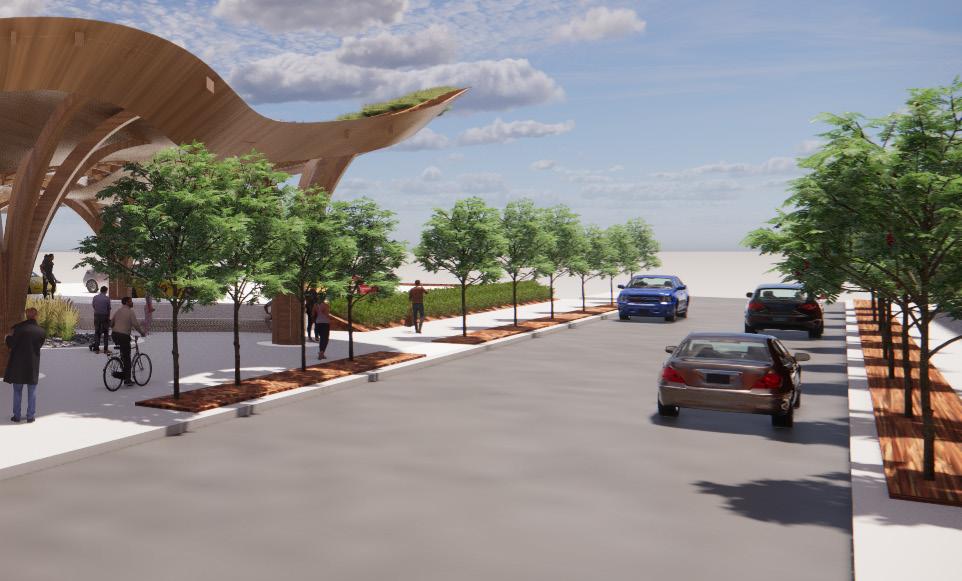
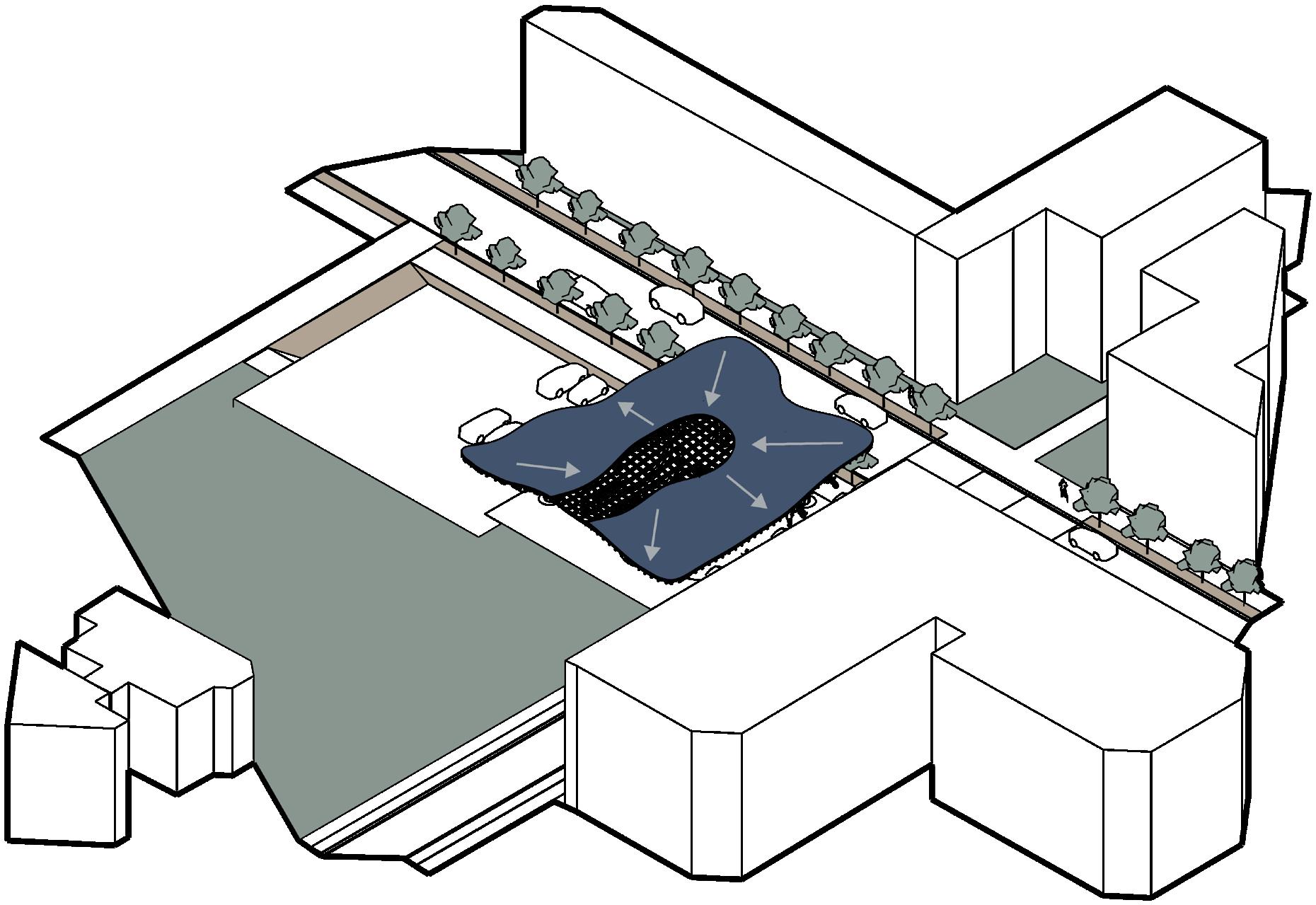
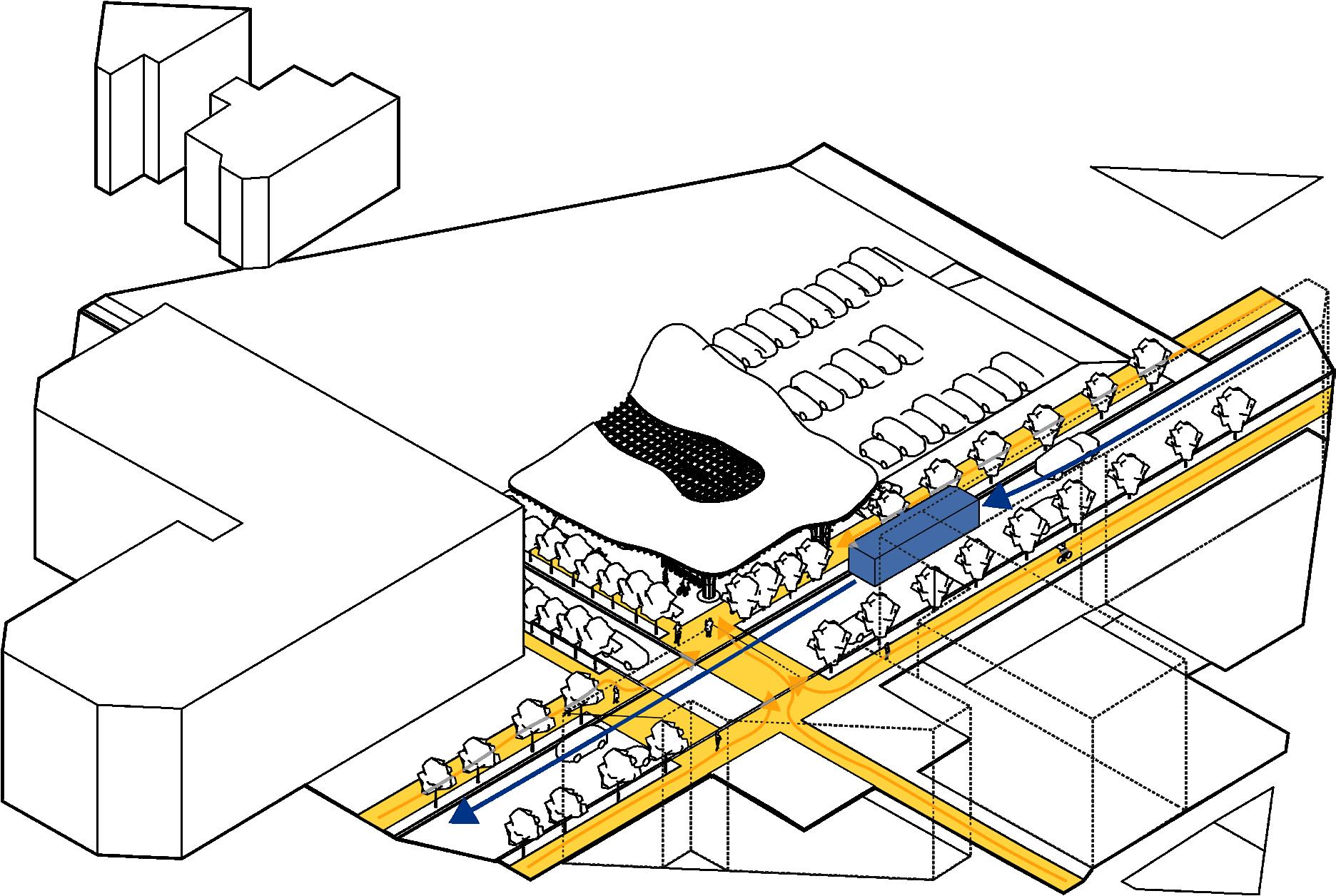

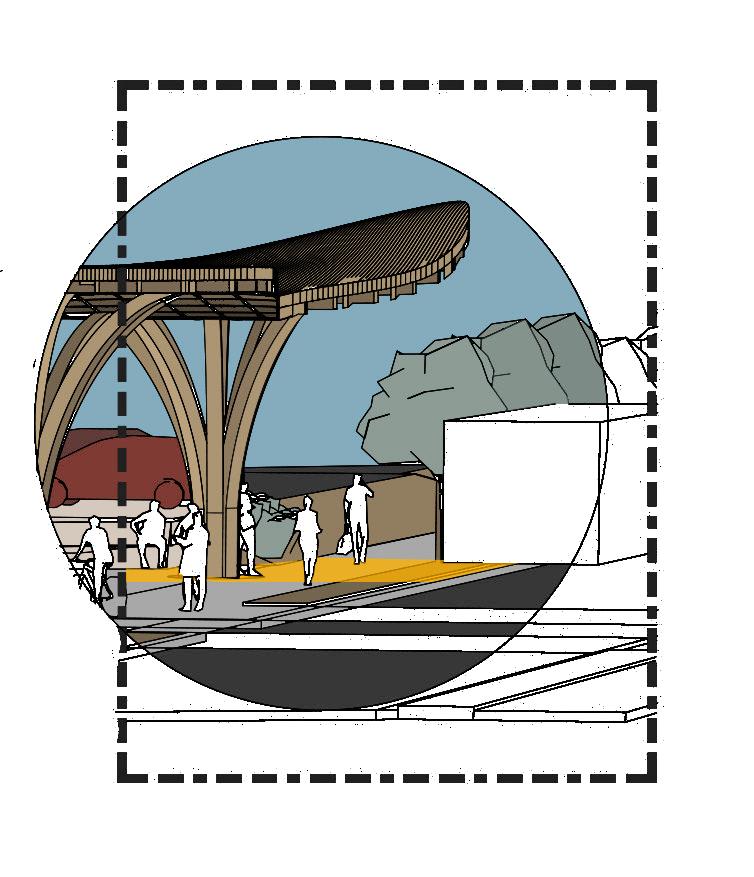
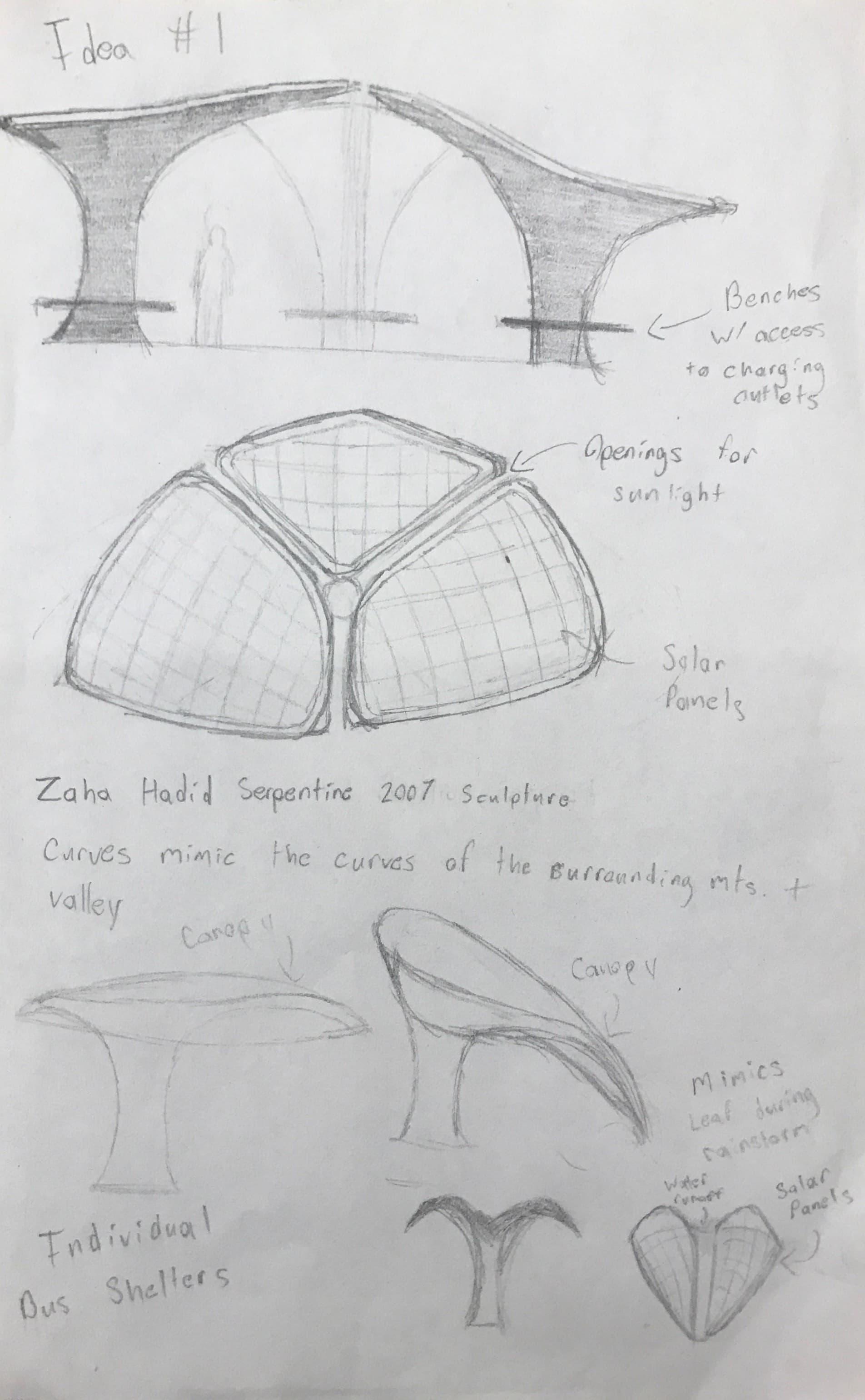
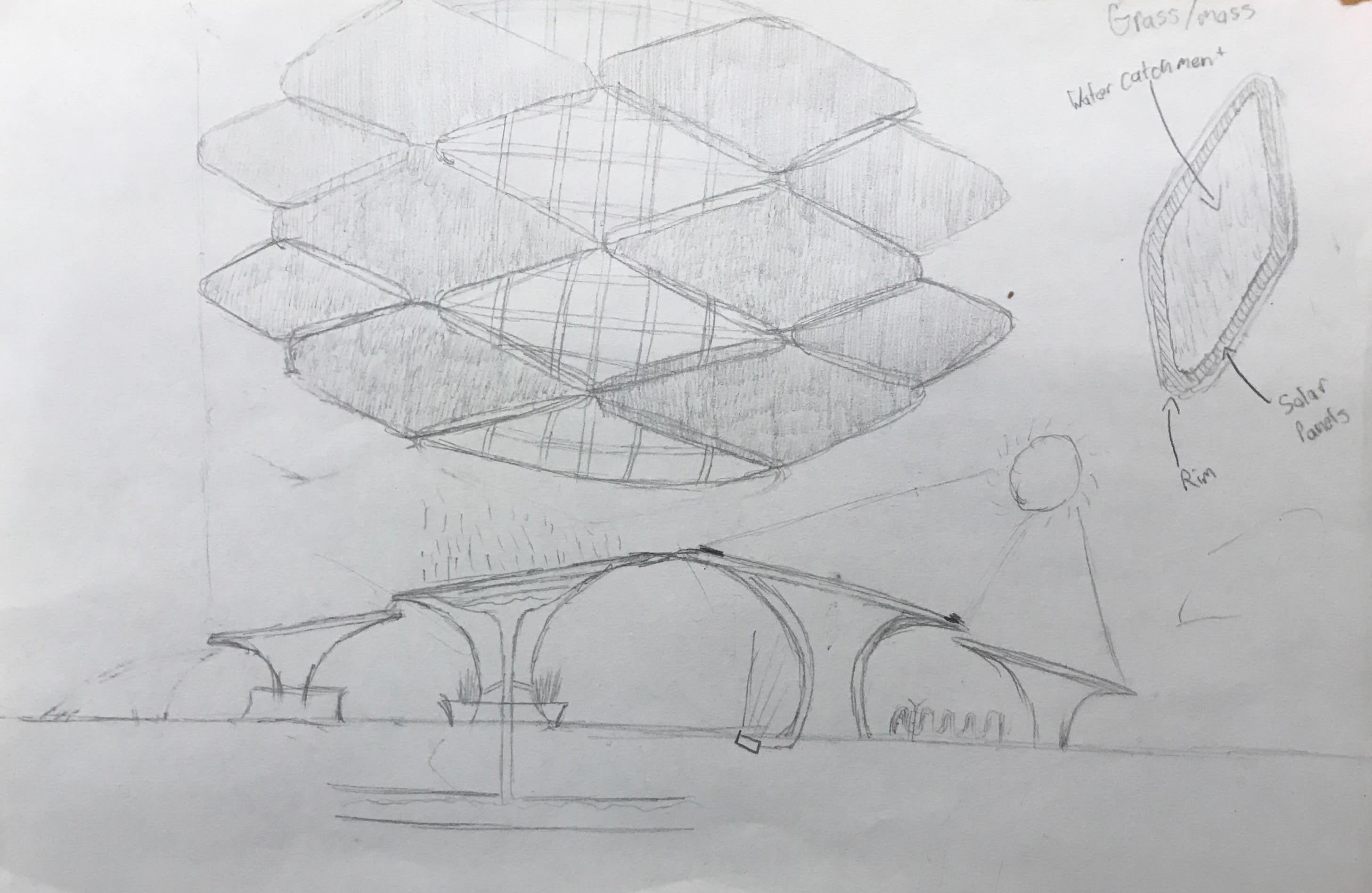
Front Elevation
West Elevation
Cut Plan Plan
WOOD DECKING WALKWAY
WOOD BEAM RAFTERS CONNECTED THRU JOINTERY RECYCLED LASTIC SHEATHING
WOOD PANEL LINED CEILING
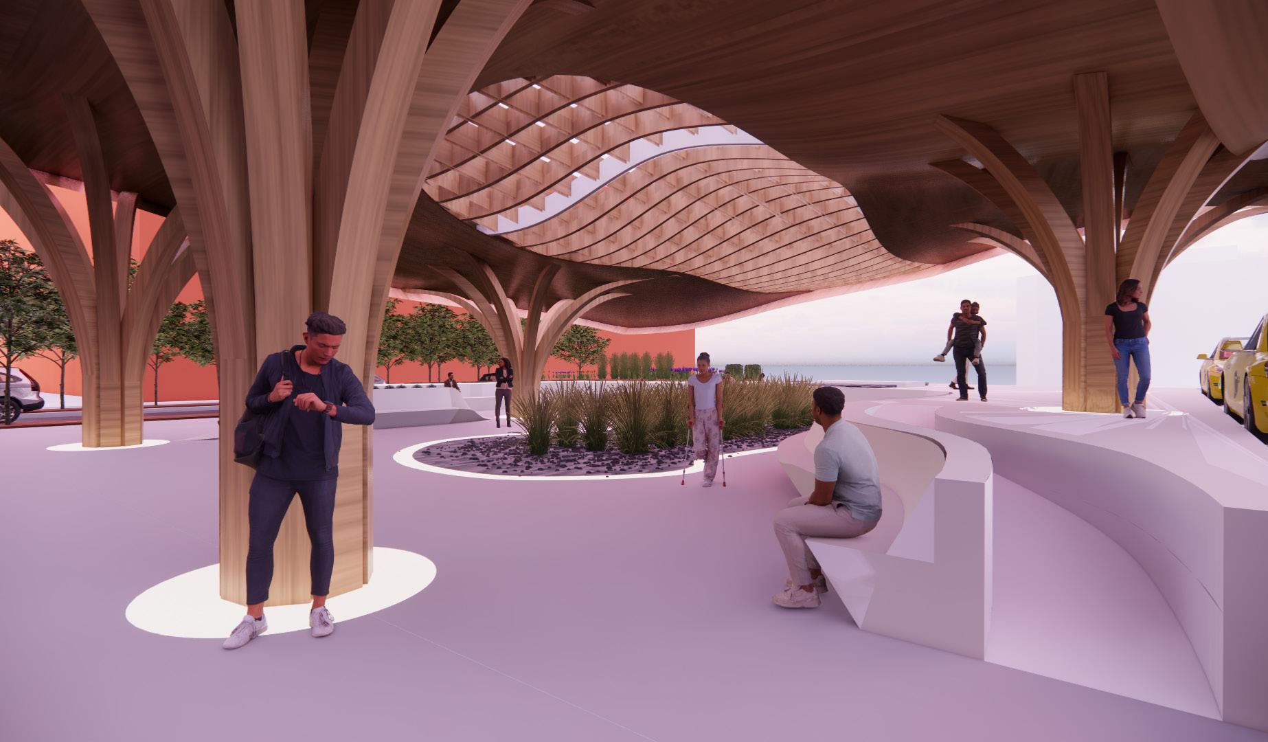
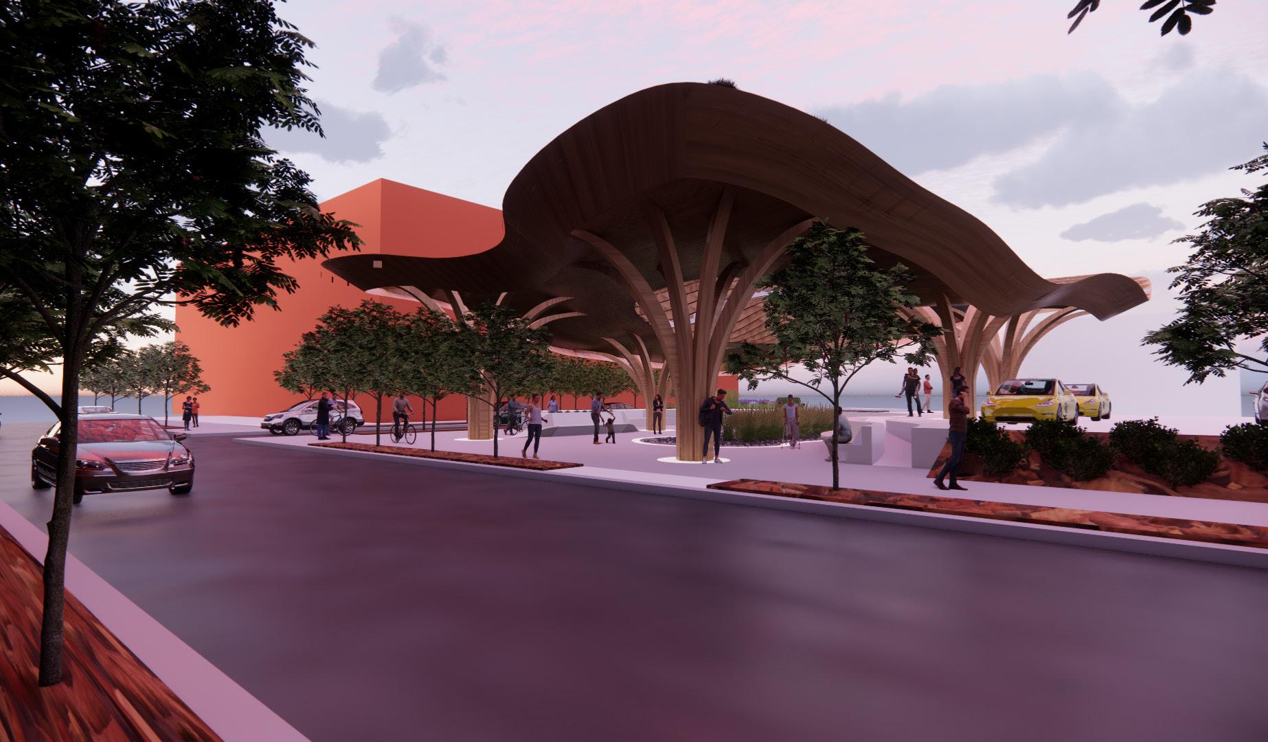

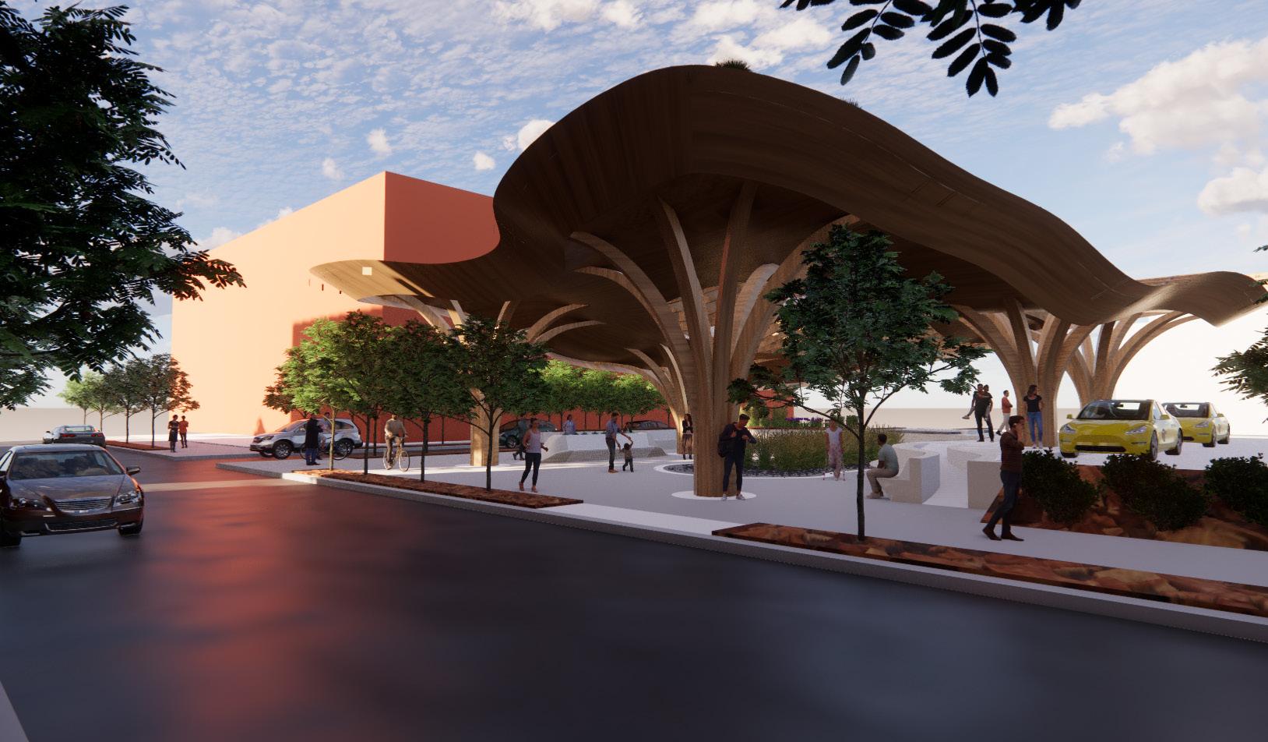
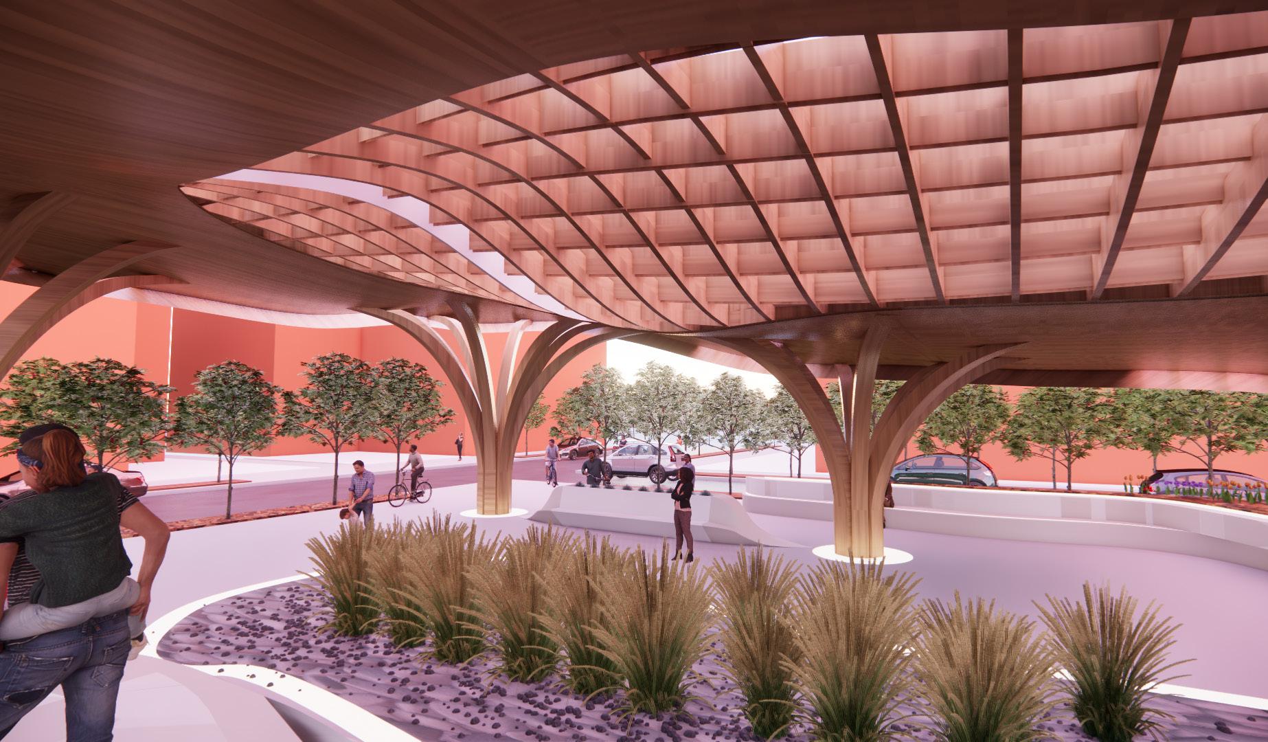

Shadow Box | Spring 2020
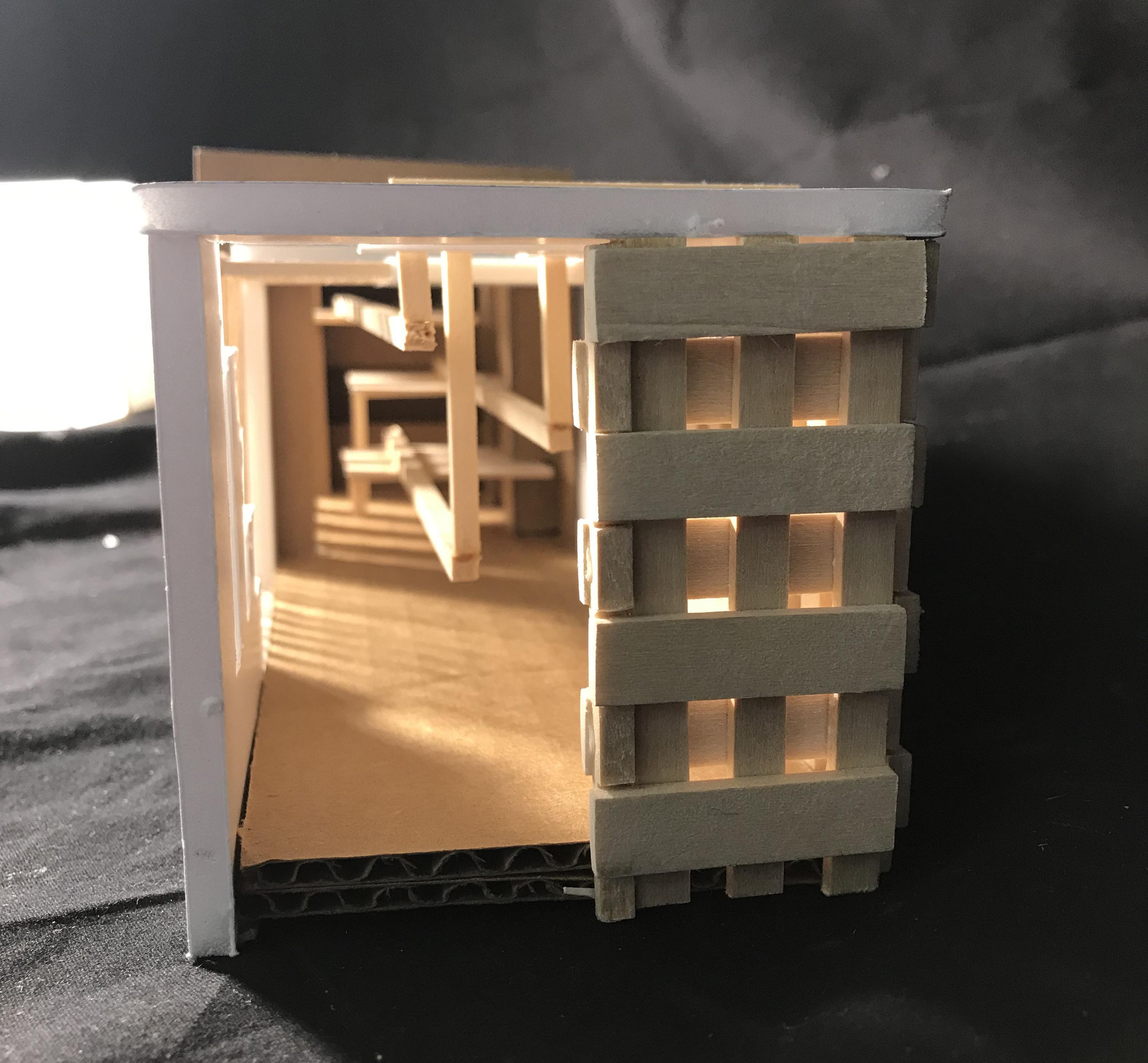
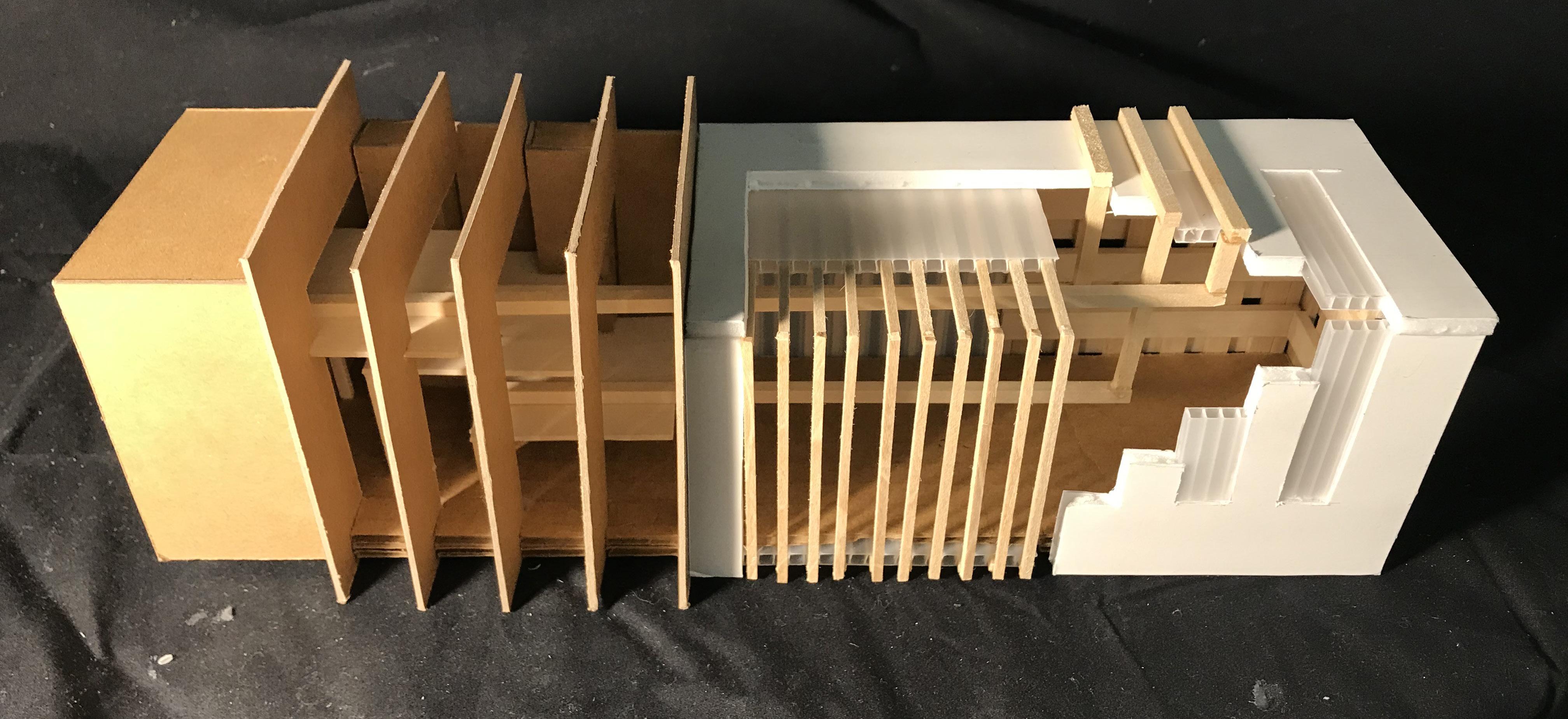 Exterior Shadow Effect
Interior Shadow Effect
Exterior Shadow Effect
Interior Shadow Effect
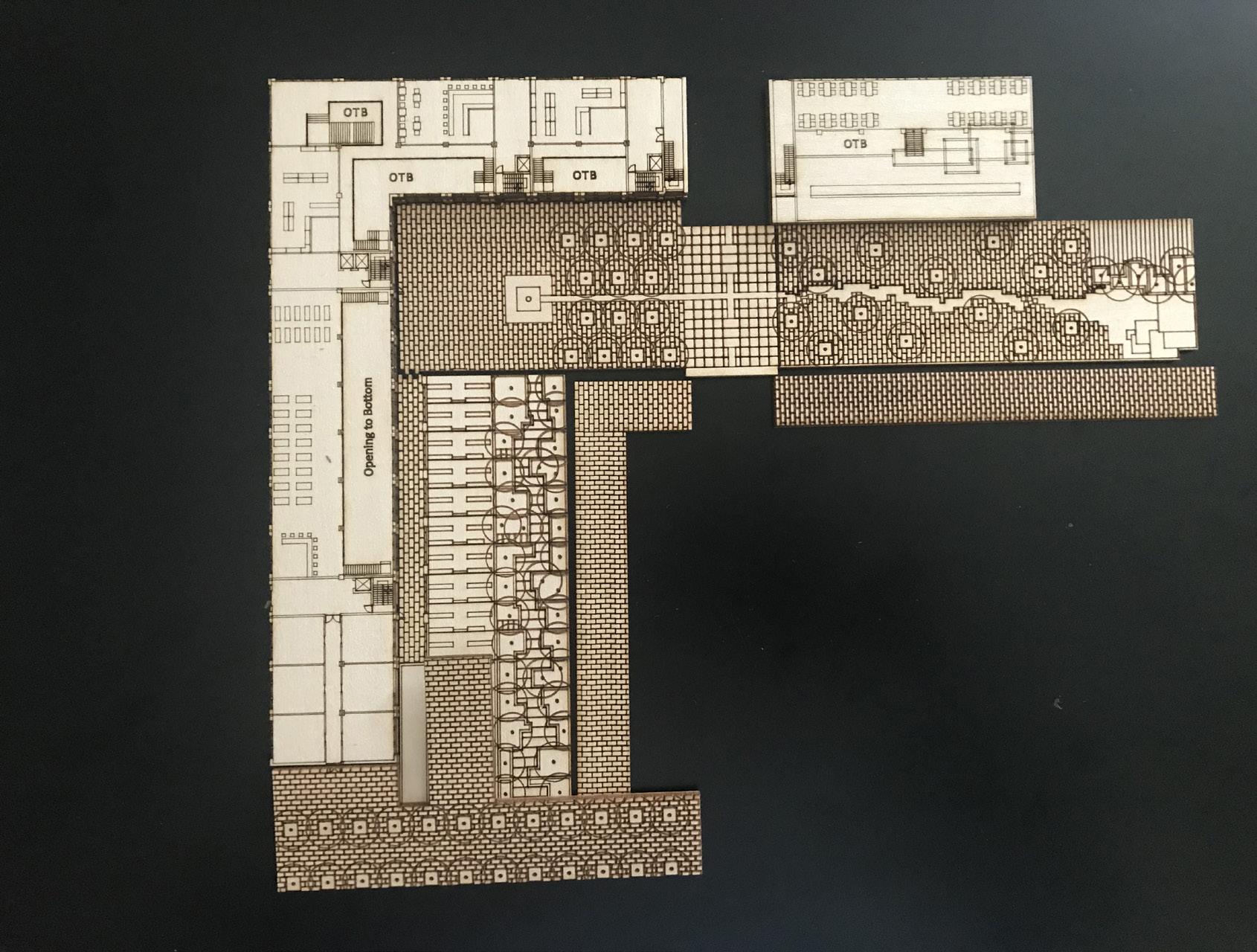
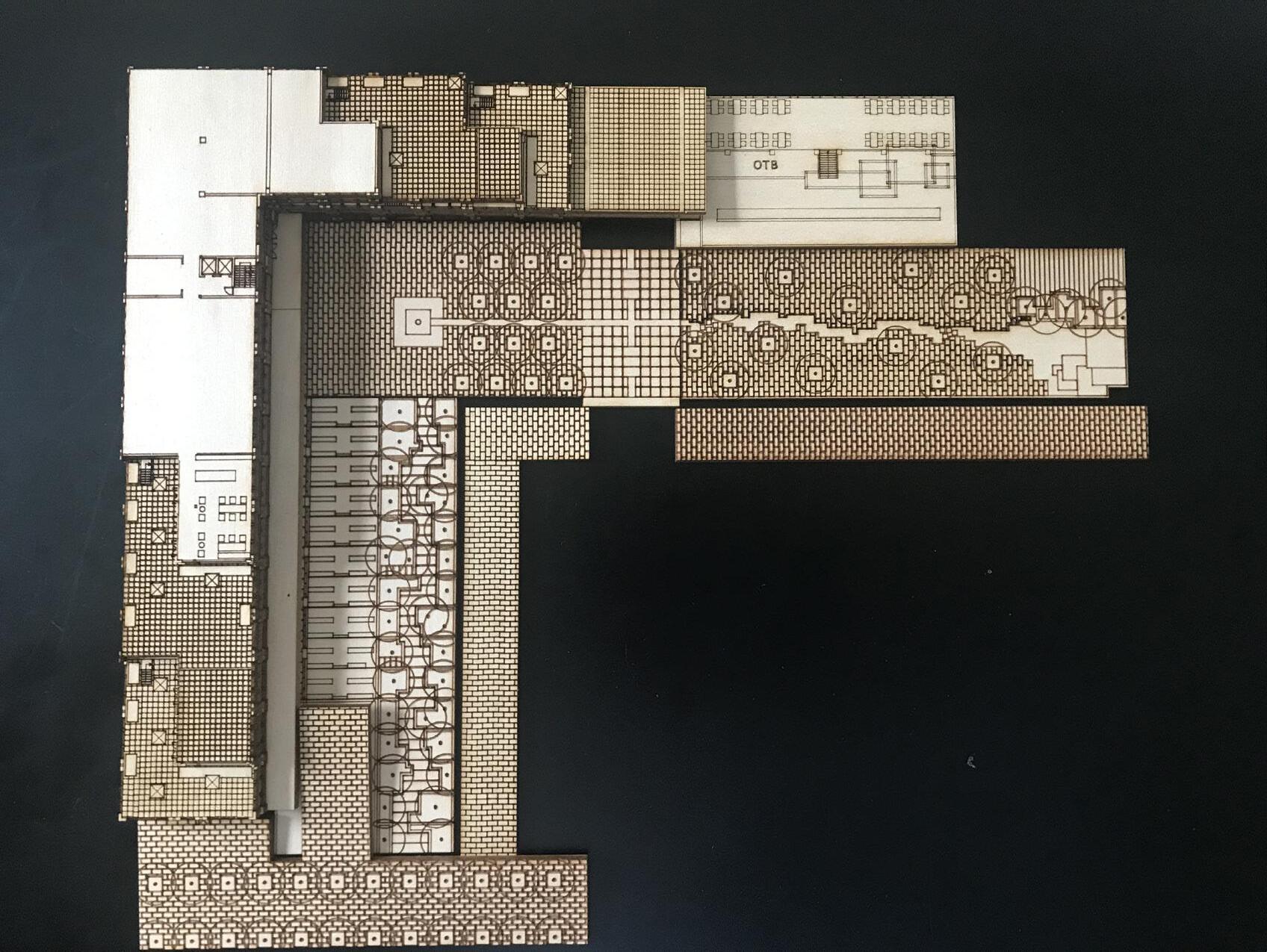
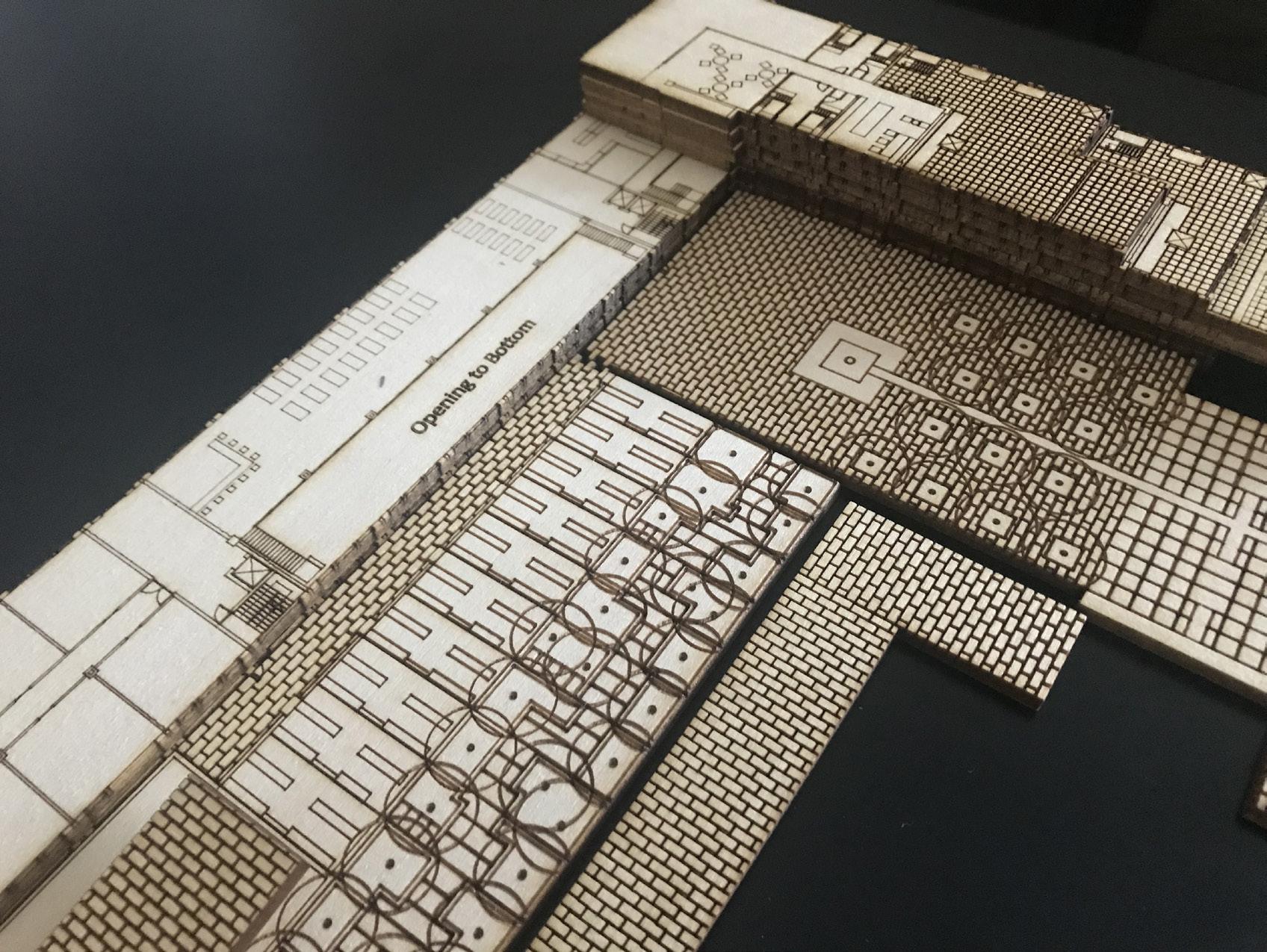
This project looked to show how one could form space from tesselating shapes. These tesselating shapes, and their distinct repetition, would create unique conditions in which the designer would need to conceptualize a design to fit within. These designs would be taken through a 2D as well as a 3D method, to allow the designer to visualize how these shapes can change and be maniuplated not just visually, but physically.

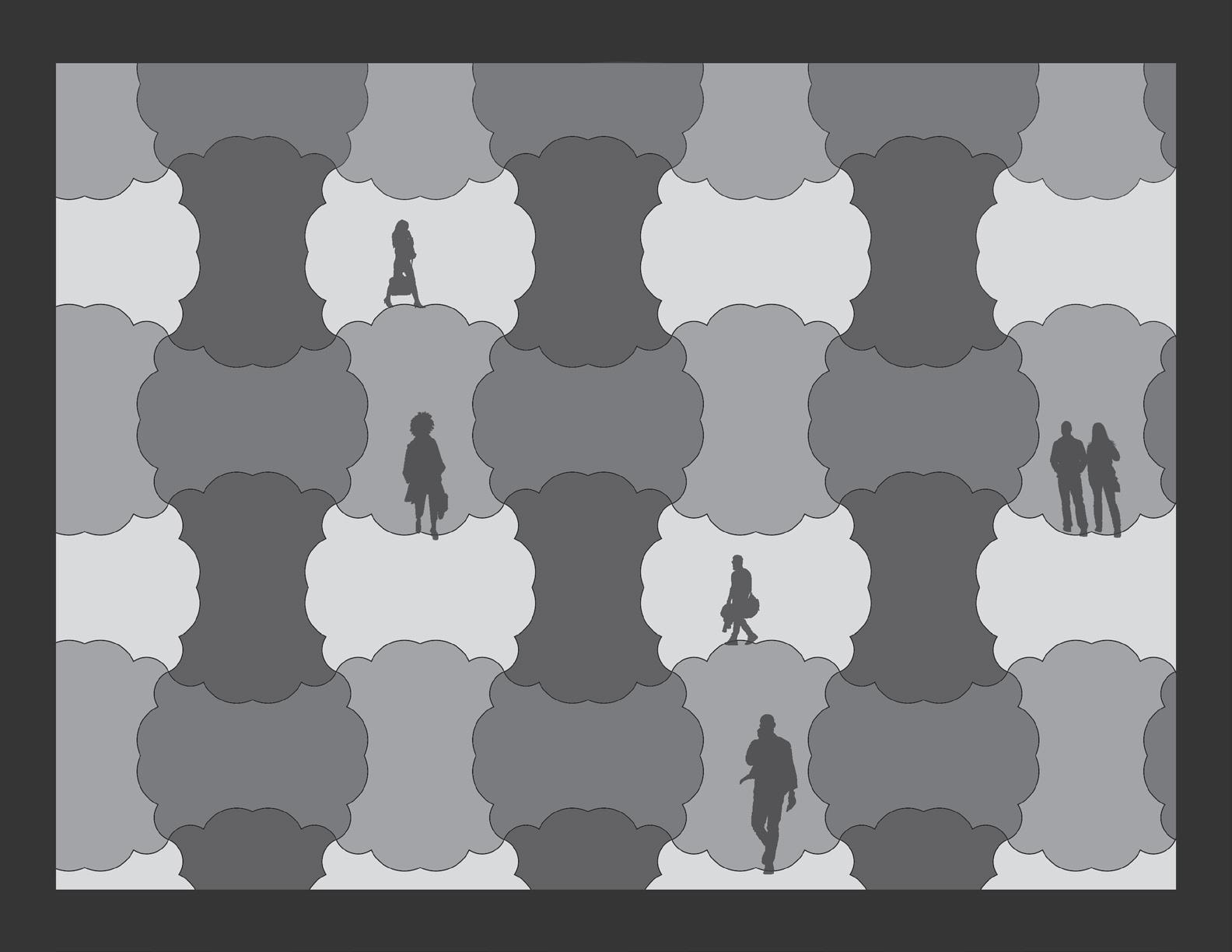
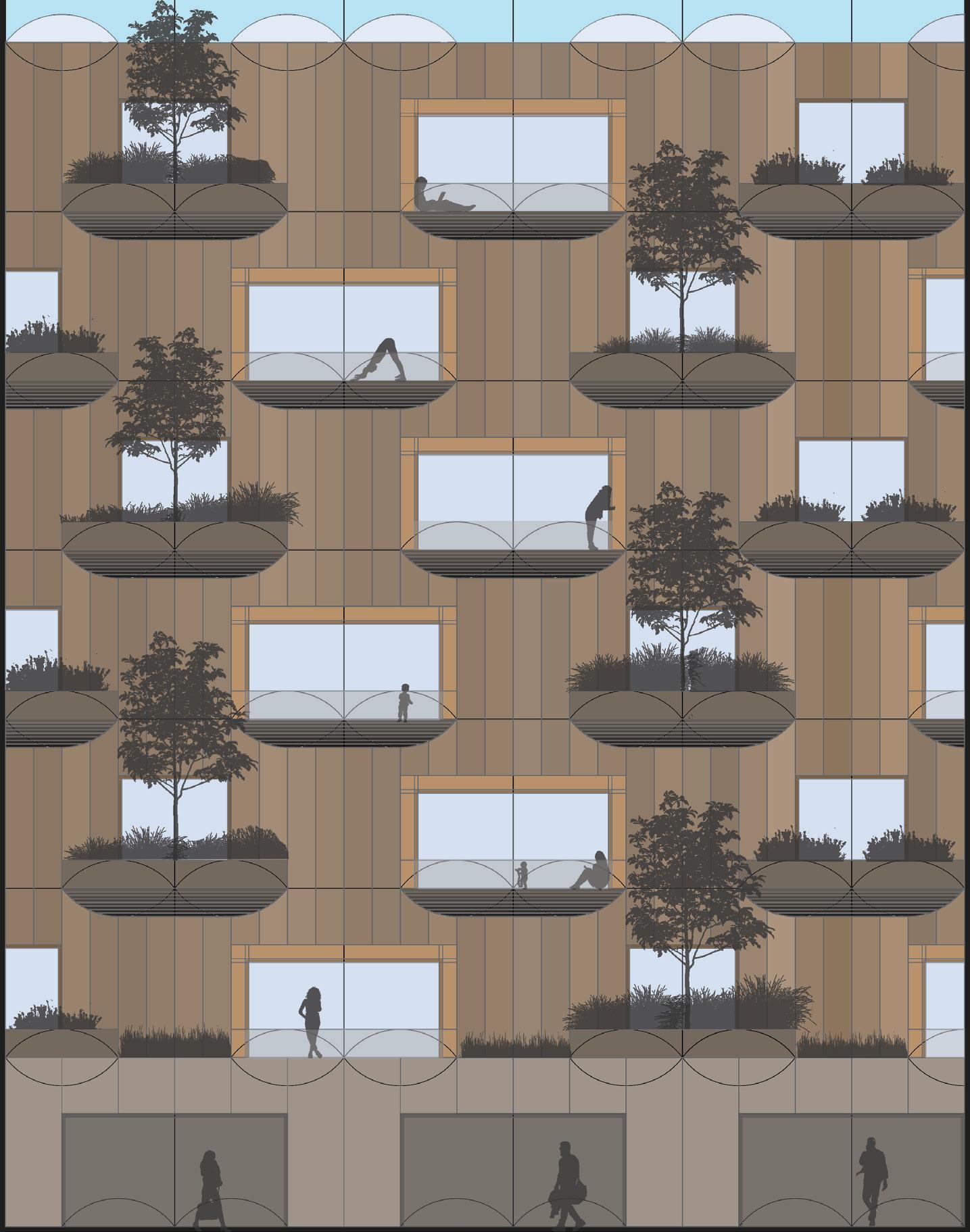 Tesselation Iteration 1
Tesselation Iteration 2
Tesselation Visualization
Tesselation Iteration 1
Tesselation Iteration 2
Tesselation Visualization



Lower-income neighborhoods are generally victim to the least amount of greenery due to their socio-economic status, which has an impact on its residents’ health. This particular project looks to add to the partially completed Garden of Cedar to create a space of community and life in an area where there is little. This one-week project called for groups with members from various levels in the school of architecture to create an intervention on the site.
It was decided to use the preexisting curvature of the flower beds to create a stage, lawn, and curved seating that the community could use for gatherings and events. It would also call for the creation of a custom gazebo structure to house the community garden program, which looks to teach residents how to plant crops in an area where food scarcity is a significant issue.
