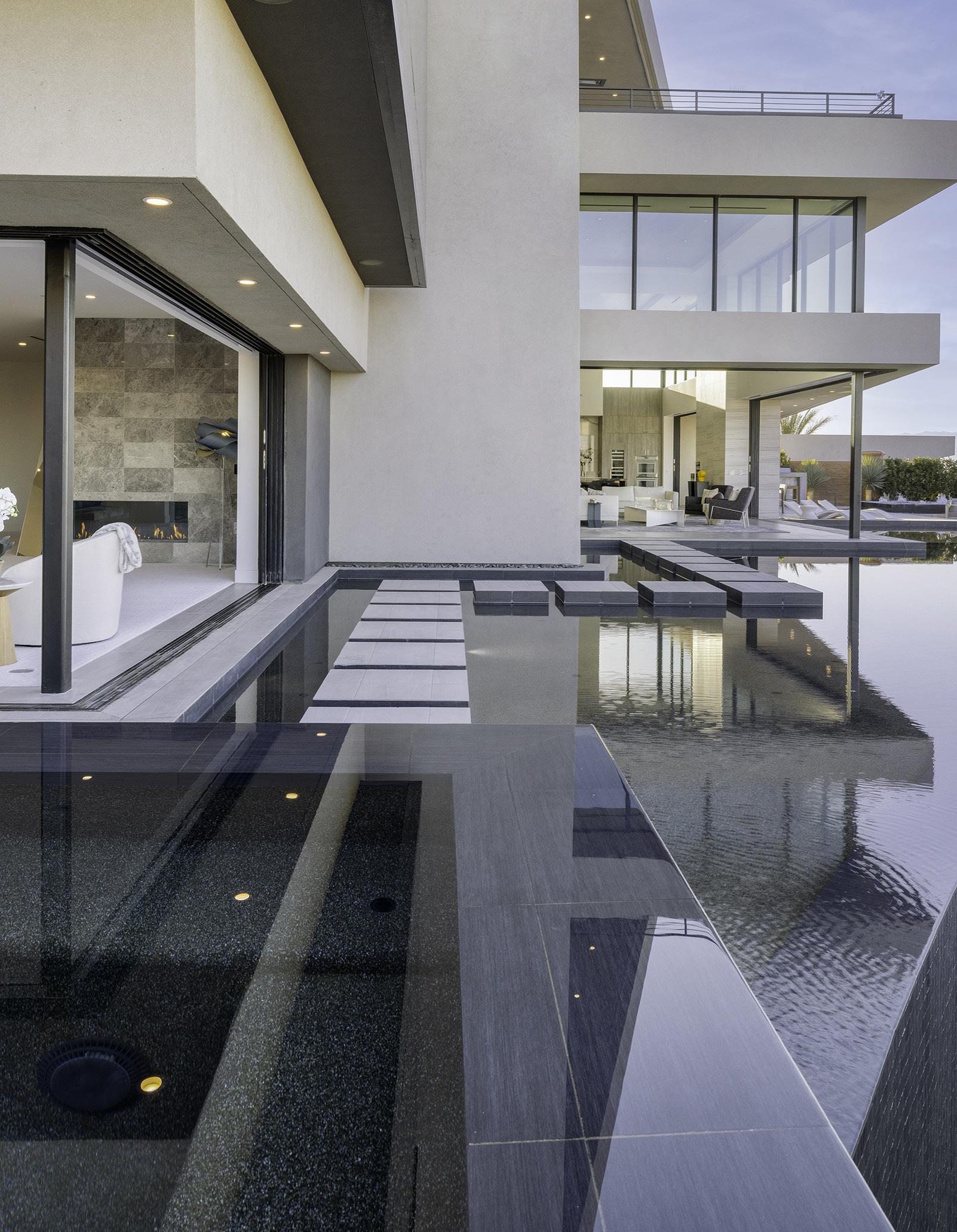

SIGNIFICANT SALES


1526 DRAGON CREST AVE, HENDERSON
$15,000,000.00
Albatros is a custom Blue Heron residence located in a private cul-de-sac atop the double-gated Dragon’s Reserve in MacDonald Highlands. Encompassing over 10,000 square feet, the home features 4 to 7 bedrooms, 7.5 baths, and expansive views of the Las Vegas Strip, city lights, and surrounding mountains. With soaring 28-foot ceilings, motorized glass pocket doors, indoor water features, and heated flooring, the interior was designed to impress. The great room and chef’s kitchen flow seamlessly into the outdoor living spaces, where a 2,000+ square foot infinity-edge pool, spa, and kitchen form a private oasis. Additional highlights include a hidden primary suite with Strip views, an outdoor shower, and a spa-like retreat. Glass-walled offices and a fitness room complete this modern, elevated desert sanctuary.
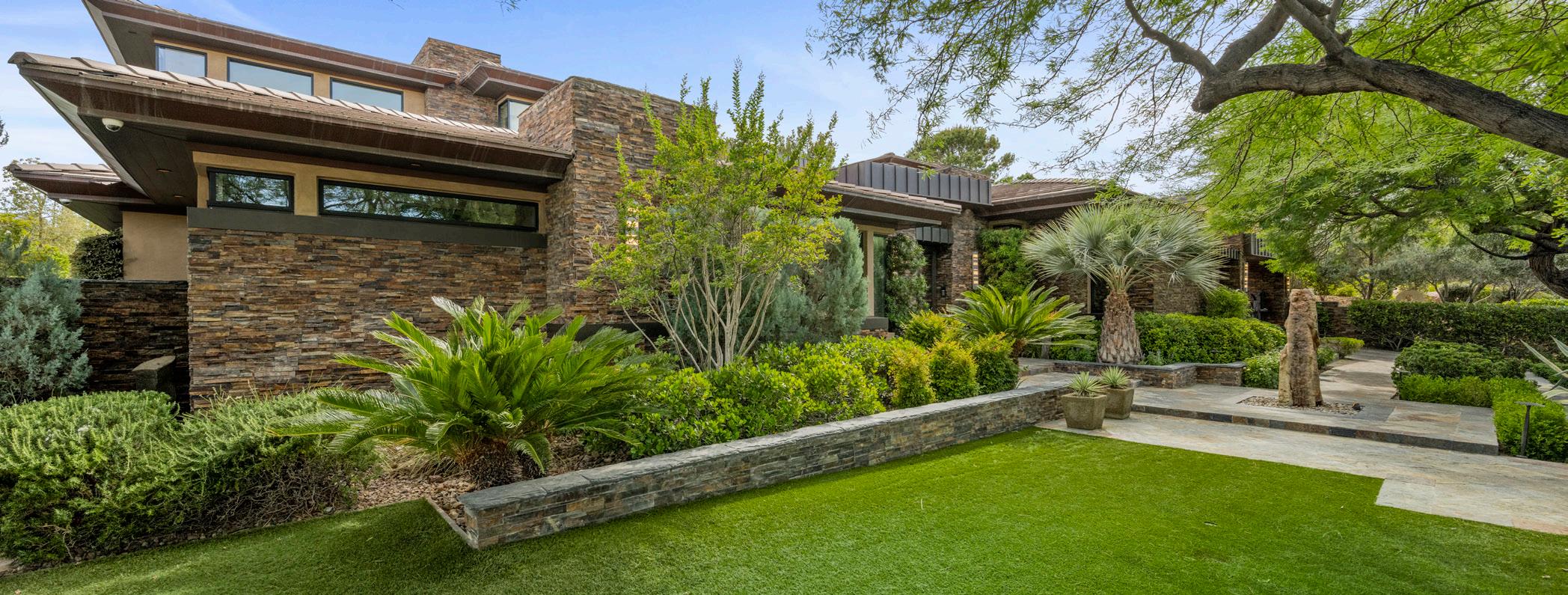
11 GOLDEN SUNRAY LANE, LAS VEGAS
$9,000,000.00
Set along the 14th green of Bear’s Best Golf Course in The Ridges, this architectural estate blends modern design with desert serenity. The home includes a water feature-lined entry, panoramic golf and mountain views, and a central atrium that anchors the open-concept floor plan. On the main level are the great room, formal dining area, gourmet kitchen, four guest suites, an office, and the owner’s retreat. Upstairs, a loft-style layout includes a fitness room, massage area, theater, and game room, all opening to a spacious deck with sweeping views. The home wraps around a private backyard oasis with lush landscaping, and the motor court leads to a 5-car garage.

717 DRAGON PEAK DRIVE, HENDERSON
$6,067,977.00
Apri is a custom-designed Blue Heron home located in a private cul-de-sac within the double-gated section of MacDonald Highlands. Positioned to capture Strip, mountain, and skyline views, this single-story estate spans 5,347 square feet on a half-acre lot. The interior layout features four bedrooms, four and a half bathrooms, a four-car garage, an office with elevated views, a media room, and a sleek bar. Outdoor spaces include a rooftop deck, shaded dining areas, and a serene backyard anchored by a 360-degree infinity-edge pool and sunken lounge. With its seamless connection to the landscape and high-end finish work, Apri is a modern interpretation of indoor-outdoor living.

713 DRAGON PEAK DRIVE, HENDERSON
$5,400,000.00
Oculus is a Blue Heron-designed residence situated atop a cul-de-sac within a double-gated enclave in MacDonald Highlands. Spanning 6,447 square feet on over half an acre, the home offers six bedrooms, six bathrooms, and a five-car garage. The layout centers around open gathering areas, a sprawling loft, a media room, a home office, and a guest-ready casita. Indoor and outdoor living blend effortlessly through pocket sliding doors that lead to an expansive yard with a custom pool, elevated spa, and al fresco dining area. Design-forward and highly functional, the home balances family-friendly luxury with serene, panoramic views.
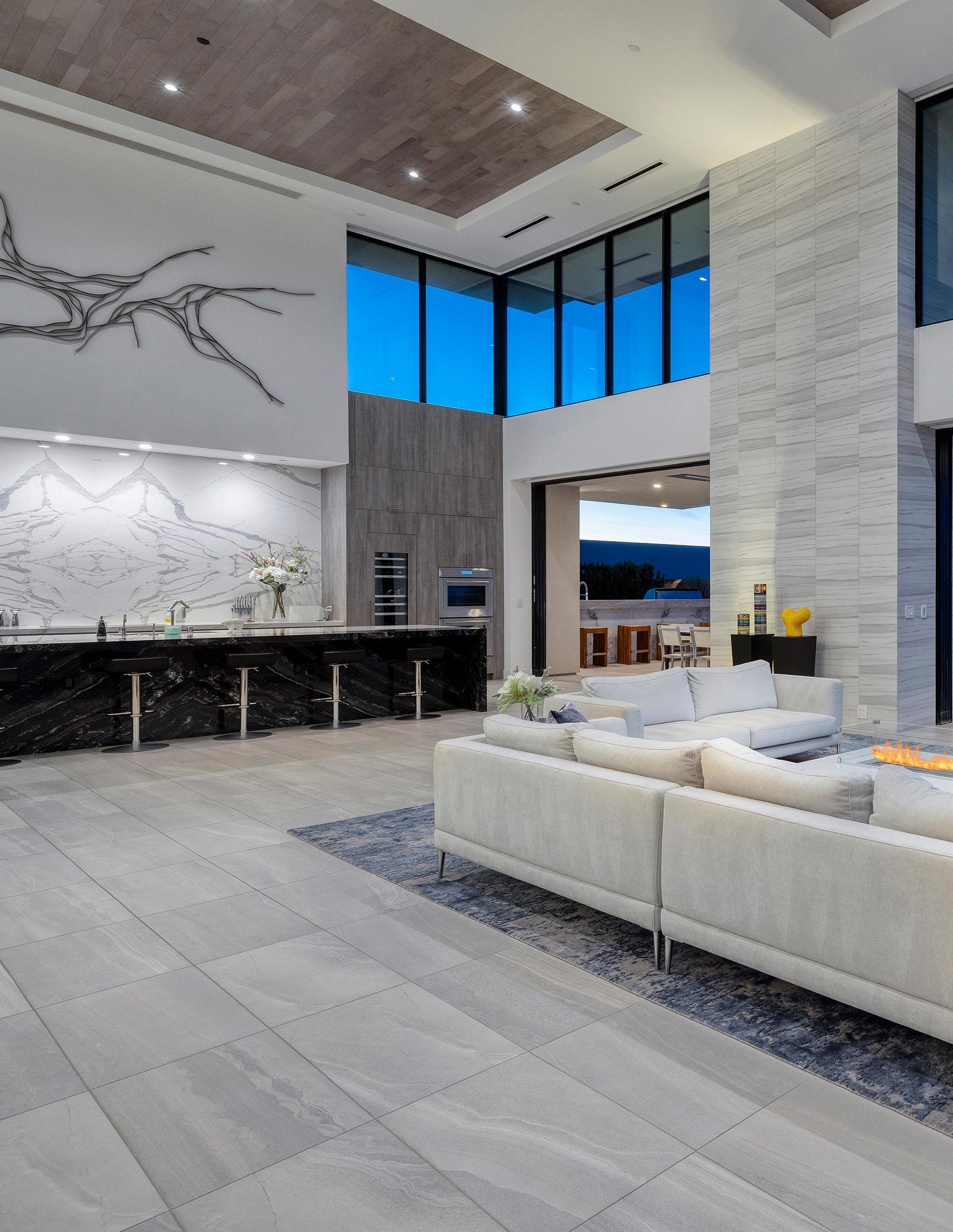
$15,000,000
1526 DRAGON CREST AVENUE, HENDERSON
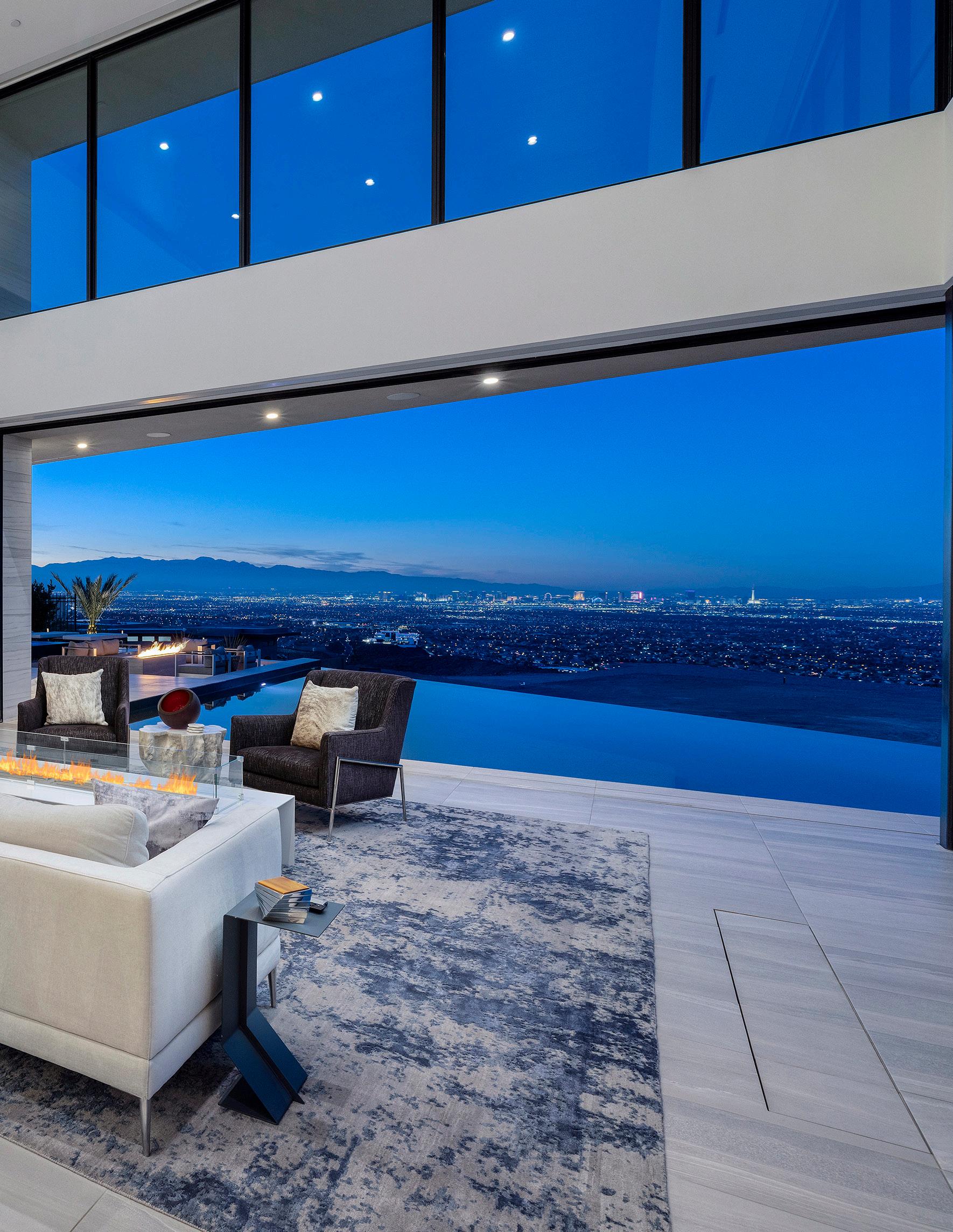
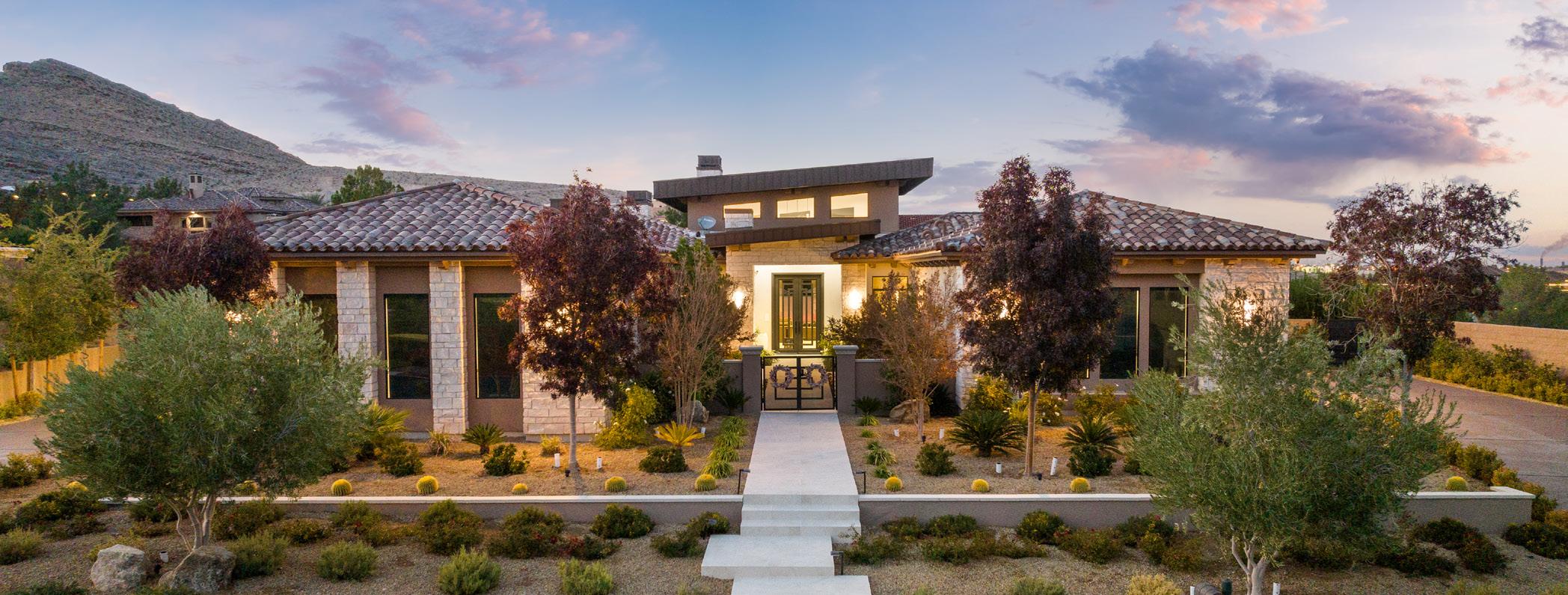
20 PEBBLE HILLS COURT, LAS VEGAS
$5,167,500.00
Located within the prestigious Augusta Canyon gates of Southern Highlands Country Club, this 8,000 square foot single-story home presents a refined interpretation of Las Vegas luxury. The floor plan includes five bedrooms and seven bathrooms, laid out with comfort and privacy in mind. With soaring ceilings and oversized windows, the interiors are bathed in natural light and offer expansive views of the professionally landscaped grounds. Indoor and outdoor spaces flow effortlessly, with multiple lounging areas and thoughtful architectural details throughout. This home’s blend of modern elegance and timeless craftsmanship makes it a standout in one of the city’s most exclusive golf communities.
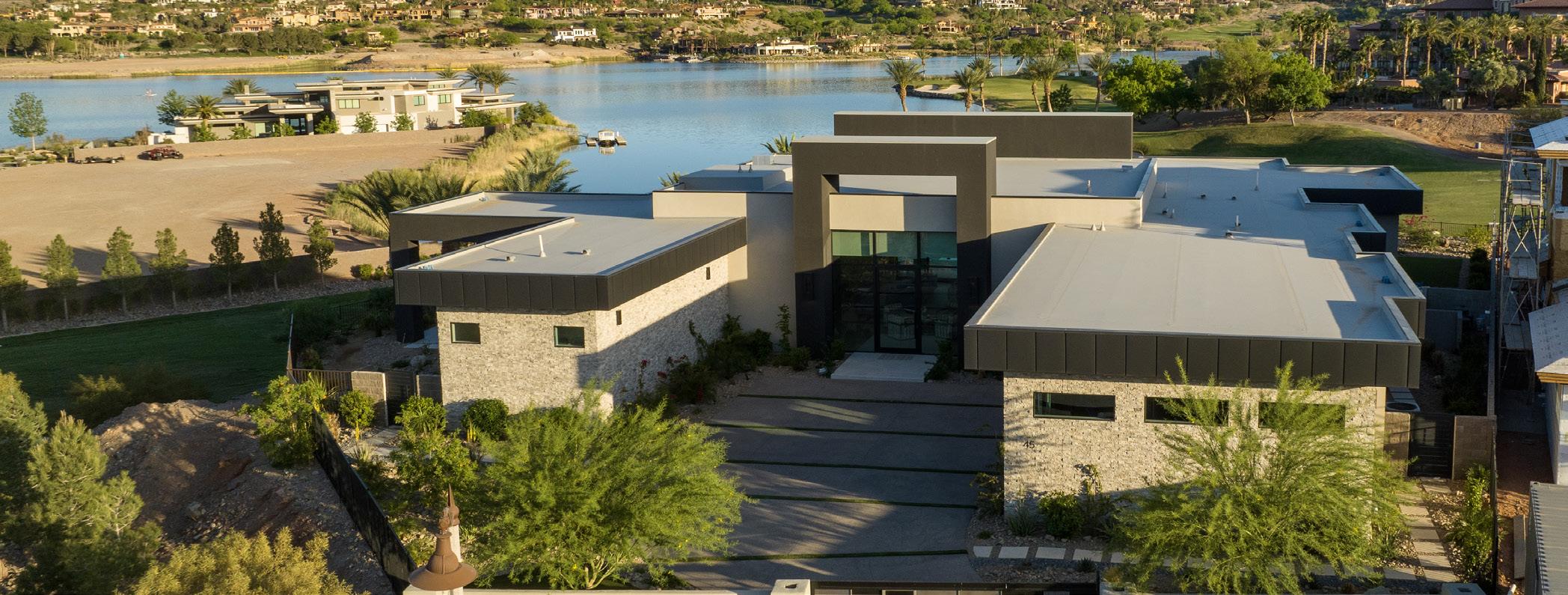
45 REFLECTION SHORES, HENDERSON
$5,133,000.00
Located in the exclusive Estates at Reflection Bay, this custom home, known as Infinity House, embraces its setting with panoramic views of the golf course, surrounding mountains, and Lake Las Vegas. Designed for seamless indoor-outdoor living, the home features floor-to-ceiling windows, pocketing glass doors, and soaring ceilings that create an open, airy atmosphere. The great room flows into a spacious kitchen and formal dining area, all oriented to take in the natural landscape. Outside, the living space expands with covered patios ideal for al fresco dining and relaxation. Every detail, from the architecture to the layout, was created to harmonize with the serene desert and lake environment.

20 SKYBIRD COURT, LAS VEGAS
$5,000,000.00
This modern residence in The Ridges blends architectural clarity with peaceful surroundings. Clean lines, expansive windows, and a fluid open floor plan create light-filled interiors that connect seamlessly to the outdoors. The chef’s kitchen is fitted with top-tier appliances and flows effortlessly into the living and dining spaces. All bedrooms are en suite, offering privacy and comfort. The primary suite includes a spa-like bath and generous walk-in closet. In the backyard, a pool, hot tub, and covered patio invite relaxation and entertaining. The outdoor kitchen and easy access to dining, shopping, and the Strip round out the home’s appeal as a tranquil yet connected retreat.

1472 MACDONALD RANCH DRIVE, HENDERSON
$4,400,000.00
Inspired by Frank Lloyd Wright’s design principles, this home in MacDonald Highlands overlooks the DragonRidge Golf Course and the Las Vegas skyline. The main level includes a grand primary suite with garden views, dual closets, a wet bar, and a spa bath. The kitchen is equipped with Viking appliances, a Miele espresso maker, and built-in dumbwaiter. Downstairs, the home offers a theater for 12, a full bar, wine storage, and a second family room. Outdoors, four decks surround a sparkling pool, spa, and outdoor kitchen. Finished with neutral tones and upscale materials throughout, the home balances architectural character with resort-style amenities.
$9,000,000
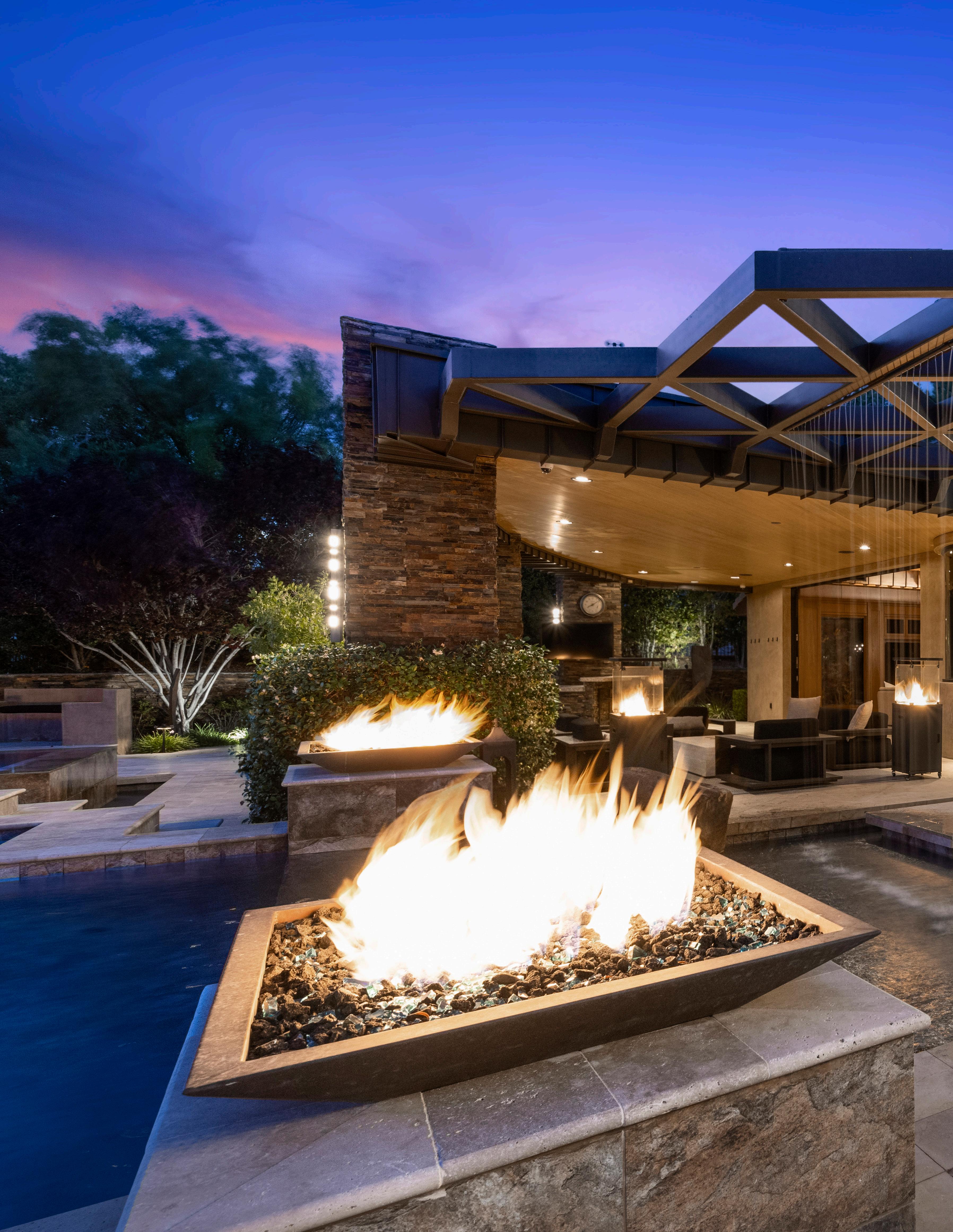
11 GOLDEN SUNRAY LANE, LAS VEGAS
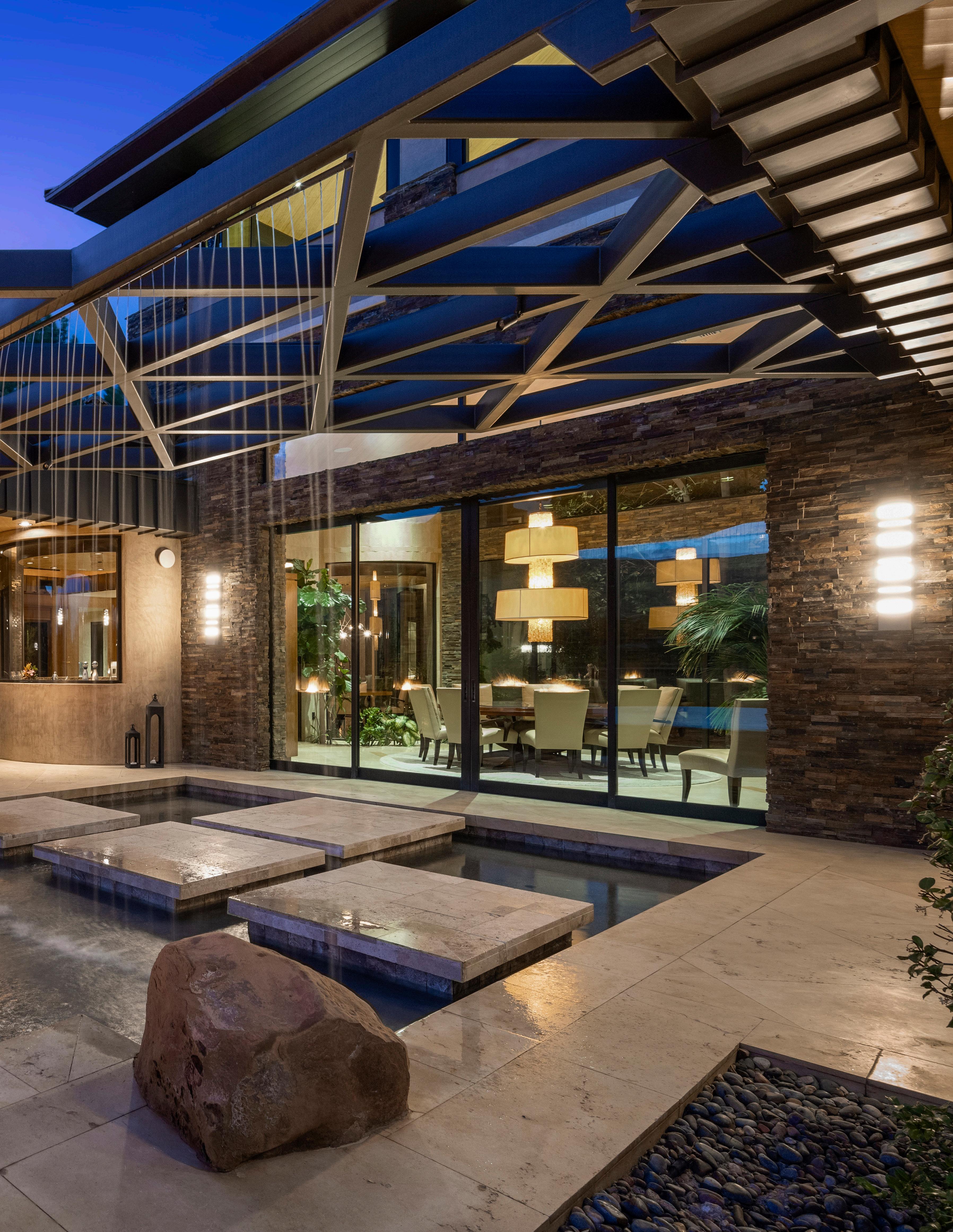

38 OLYMPIA OUTLOOK, LAS VEGAS
$4,000,000.00
Located in Olympia Ridge within Southern Highlands Golf Club, this 6-bedroom, 7-bath estate offers full Strip and mountain views from an oversized 2/3-acre lot. The backyard is built for entertaining, with a resort-style pool and spa, sunken fire pit, and covered lounge areas. Inside, the chef’s kitchen includes dual dishwashers, an ice maker, and wine fridge. The first-floor primary suite features direct patio access, a spa-inspired bath, and dual closets. With exceptional finishes throughout and generous indoor-outdoor spaces, the home offers comfort and elegance in one of Southern Highlands‚Äô most desirable enclaves.

9704 WINTER PALACE, LAS VEGAS
$3,800,000.00
9704 Winter Palace is a fully remodeled custom home in the double-gated Estates at Queensridge. Sitting on an elevated lot, this 7,000+ square foot residence features 5 ensuite bedrooms and multiple flex rooms. Tall ceilings, large windows, and a see-through fireplace define the open great room. The kitchen boasts a Gaggenau appliance suite, waterfall counters, and modern cabinetry. A home theater, office, and multiple entertaining spaces complete the interior. The primary suite includes a private balcony, spa bath, and oversized walk-in closet. Outside, enjoy a covered patio, outdoor kitchen, fire pit, bocce court, and an infinity-edge pool with lush landscaping.
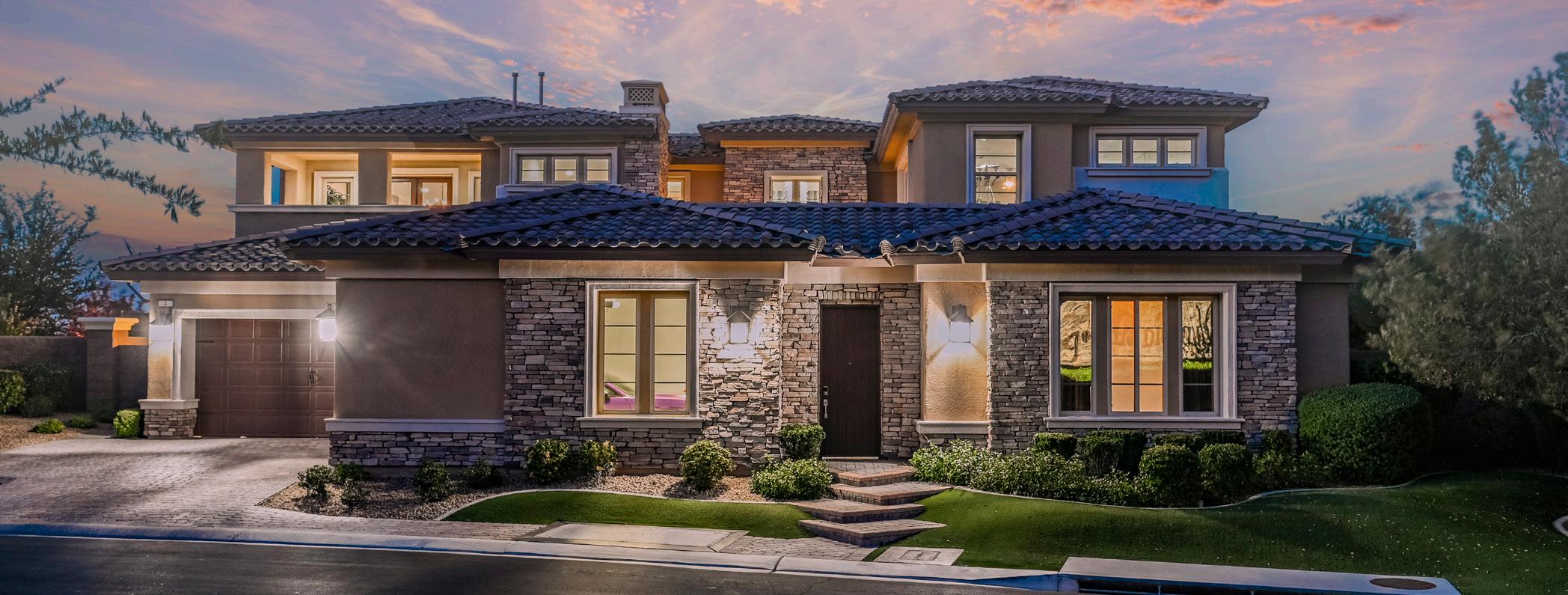
4 OLYMPIA CHASE DRIVE, LAS VEGAS
$3,657,500.00
This former model home offers a refined take on indoor-outdoor living, situated on an elevated corner lot that captures sweeping Strip and valley views. The resort-style backyard is designed for both relaxation and entertainment, featuring a pool, spa, recessed fire pit lounge, putting green, and a fully equipped outdoor kitchen with smoker, hibachi grill, and bar seating. Inside, accordion glass doors open the vaulted-ceiling great room and chef’s kitchen to the outdoors, creating a seamless flow. The ground-floor primary suite offers a spa-style bath and private backyard access. Additional highlights include a versatile media room, rooftop deck, and a rear balcony perfect for sunset views. A dedicated home gym adds to the thoughtful layout of this stylish and functional residence.

11322 VILLA BELLAGIO DRIVE, LAS VEGAS
$3,600,000.00
This 5-bedroom, 4.5-bath Blue Heron-designed estate in Southern Highlands elevates modern living with its sharp architecture, curated finishes, and seamless indoor-outdoor design. The main living area centers around a glass-enclosed wine room and a chef’s kitchen outfitted with Thermador appliances and a spacious prep kitchen. A large media/game room adds flexible space for entertainment. Outdoors, the oversized backyard includes a resort-style pool and spa, covered patio, and mountain views. Upstairs, a wide balcony captures dramatic Strip vistas. With owned solar, a 4-car garage, and integrated smart home features, this residence blends high-end living with thoughtful practicality in one of Las Vegas‚Äô most exclusive guard-gated communities.
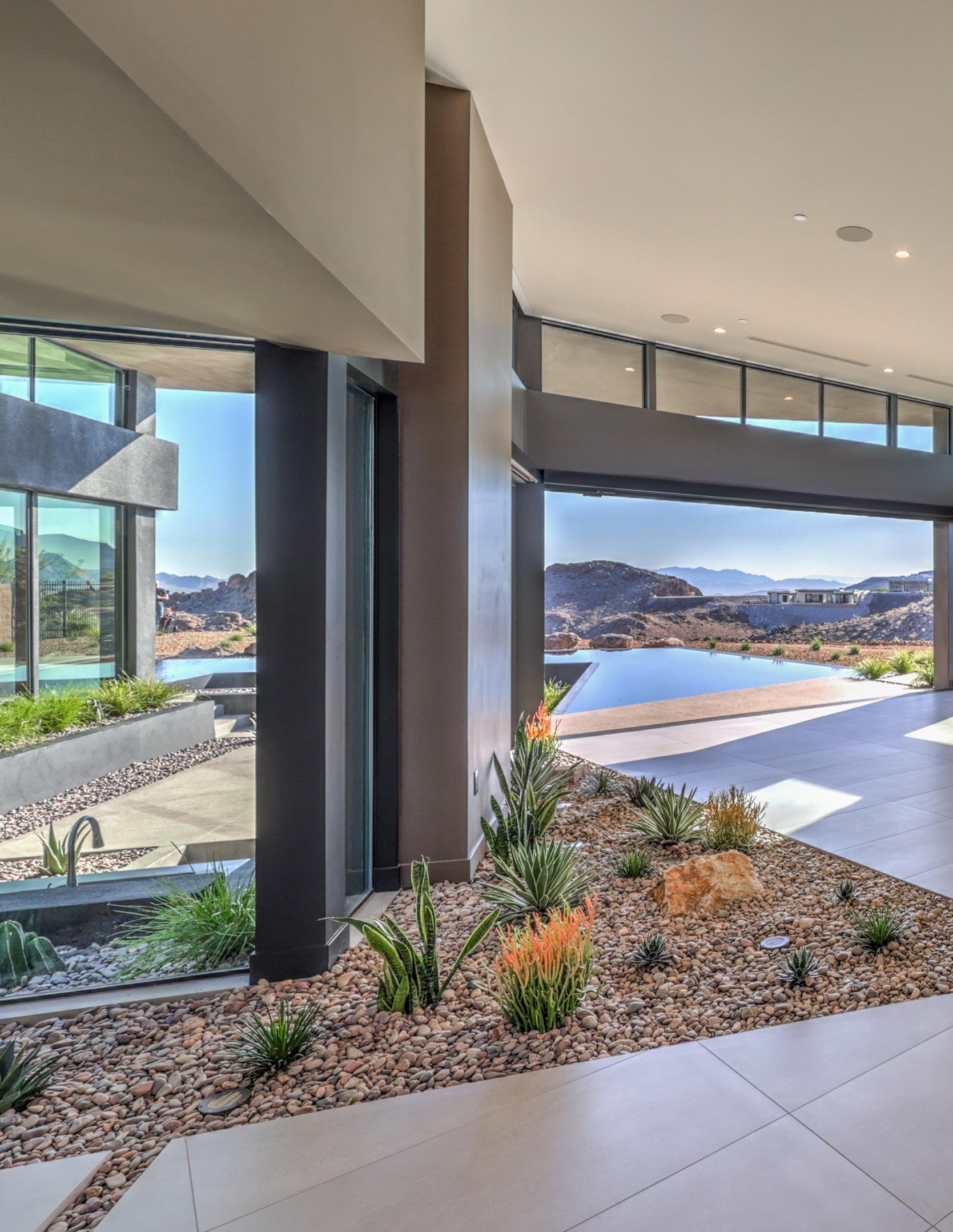
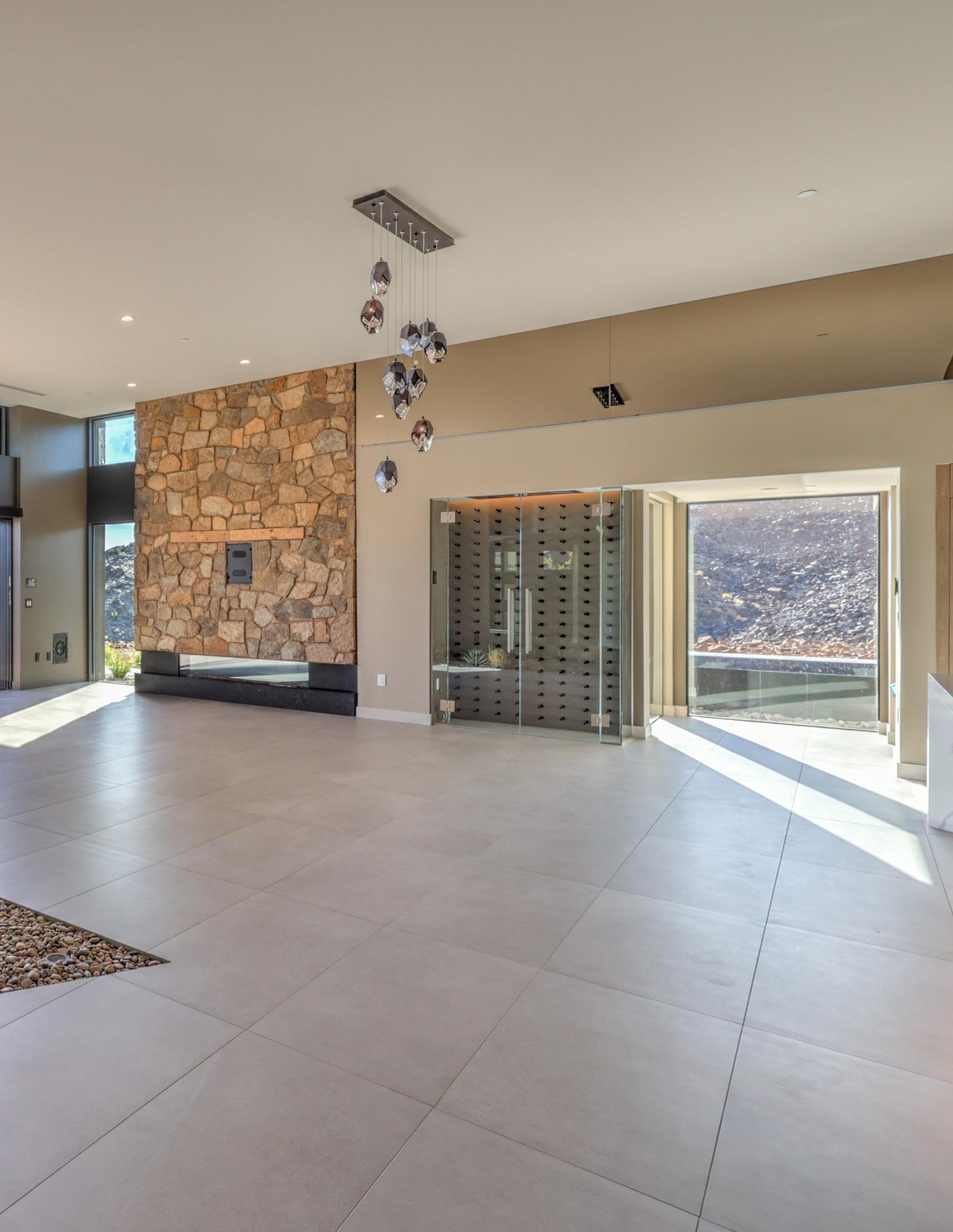
717 DRAGON PEAK DRIVE, HENDERSON $6,067,977

32 VIA TIBERIUS WAY, HENDERSON
$3,500,000.00
In a private enclave with lake, golf course, and mountain views, this 5,001 sq ft Santa Barbara-style estate offers timeless elegance and tranquility. A welcoming courtyard entry leads to travertine floors and open-concept living spaces framed by pocket doors. The gourmet kitchen flows into the living and dining areas, extending out to a lushly landscaped backyard with a fireplace, pool, spa, and full outdoor kitchen. The primary suite features vaulted ceilings, terrace access, and a spa-style bath with a soaking tub and walk-in shower. A detached guest house with kitchenette and laundry adds privacy and flexibility. Automated patio screens and refined finishes throughout enhance both comfort and convenience in this resort-style retreat.
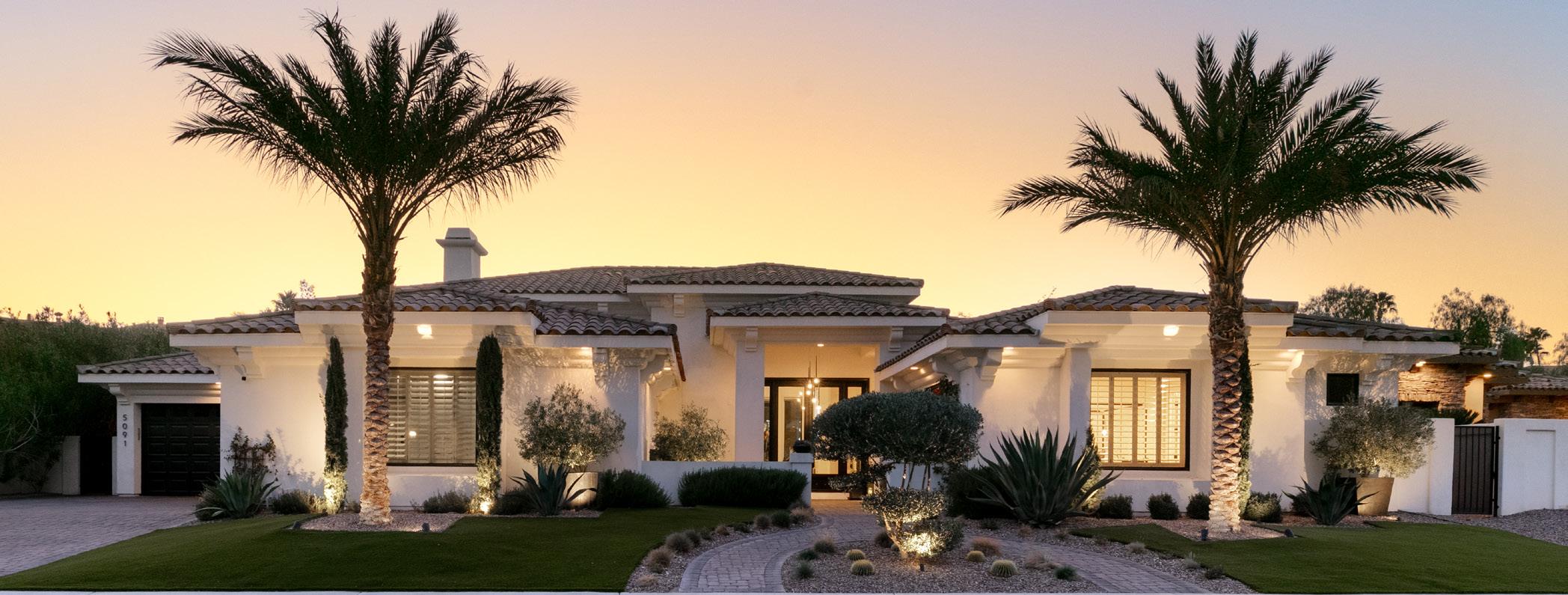
5091 MOUNTAIN TOP CIRCLE, LAS VEGAS
$3,500,000.00
This expansive single-story home in guard-gated Spanish Hills spans over 6,000 square feet and showcases refined luxury across every room. The layout includes five en suite bedrooms, a home office, formal living and dining areas, and a dual-island chef’s kitchen with top-tier appliances. Vaulted ceilings, custom lighting, and full-height windows bring in natural light and connect the indoors to the private outdoor living space. The spacious primary suite includes a spa-inspired bathroom, walk-in closet with designer finishes, and direct access to the pool. The backyard retreat is framed by lush landscaping and includes a pool, spa, covered patio, and fire pit, creating a private oasis for relaxing or entertaining under the Vegas sun
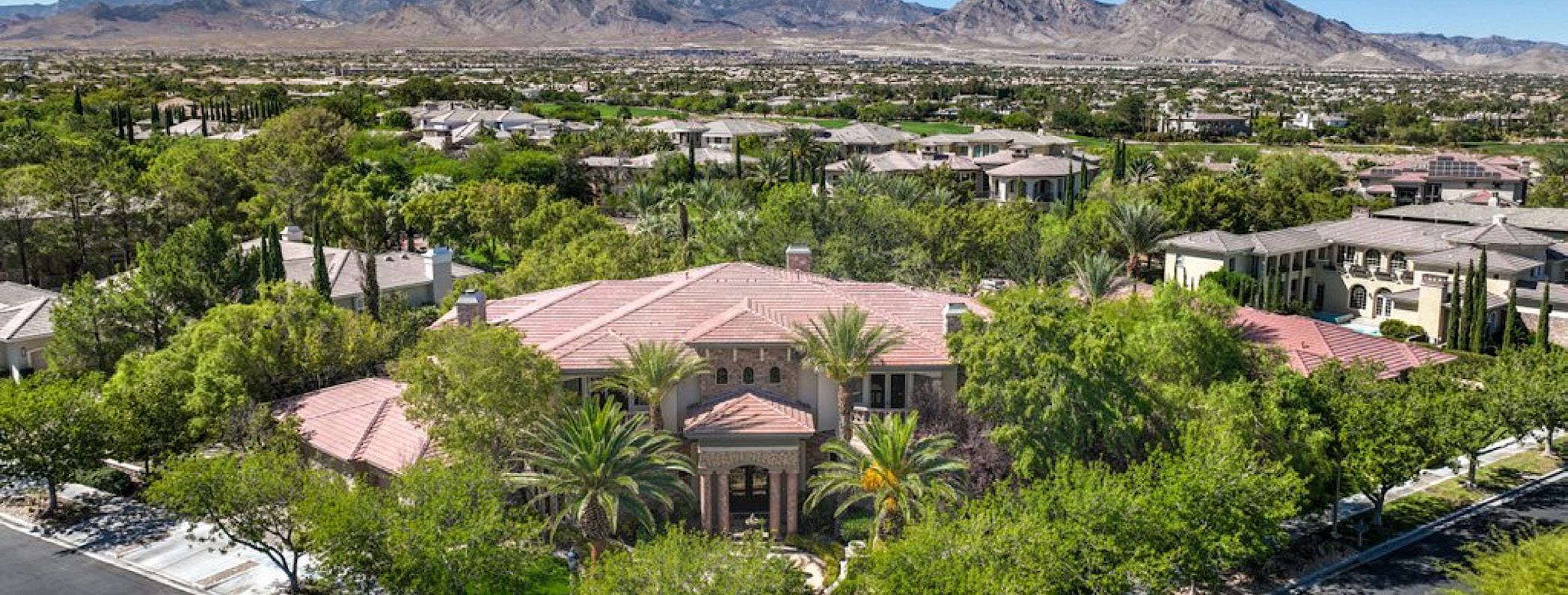
525 SPRUCE CANYON STREET, LAS VEGAS
$3,500,000.00
Located on a private corner lot in the gated Belacere community of Summerlin, this two-story estate blends traditional charm with elevated finishes. The main level includes a formal entry, gourmet kitchen, home theater, wine room, office, and two guest suites, one of which serves as a gym. Upstairs, the primary suite has been thoughtfully remodeled with dual walk-in closets, a spa-style bath, and access to a private balcony overlooking the grounds. A loft area and two additional en suite guest rooms complete the upper level. The backyard is designed for entertaining, with a sparkling pool and spa, built-in BBQ, and covered patio. A 4-car garage and smart home integration round out this sophisticated, well-appointed residence.

6795 AGAVE AZUL COURT, LAS VEGAS
$3,400,000.00
This Blue Heron-designed estate in Marquis at The Ridges showcases striking architecture and seamless integration of indoor and outdoor living. A gated courtyard leads into an open-concept floor plan with a great room, gourmet kitchen, and expansive sliding glass doors that connect to the private backyard. The outdoor living area features a pool and spa, a serene water wall, sauna, fire features, and multiple seating areas designed for year-round enjoyment. Inside, thoughtful extras include a butler’s pantry, mud room, elevator, and flexible bonus rooms. A sky deck offers panoramic views of the Las Vegas Strip and surrounding landscape. Clean lines, modern finishes, and dramatic volume ceilings make this home a bold expression of contemporary desert living.
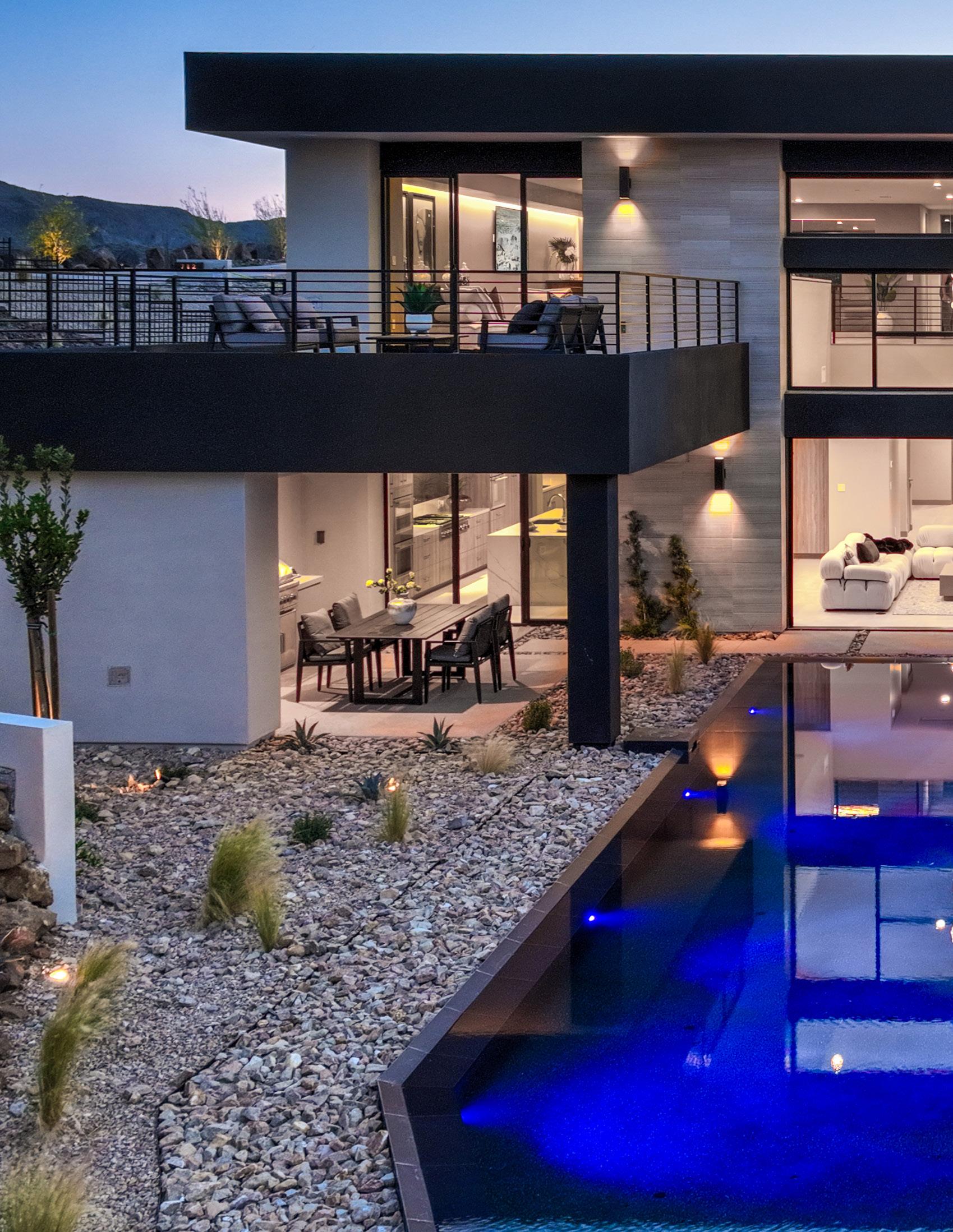

713 DRAGON PEAK DRIVE, HENDERSON
$5,400,000

764 BRUCE MOORLAND STREET, LAS VEGAS
$3,290,000.00
Set on an elevated lot in Scots Pine, this single-story home captures stunning vistas of the Las Vegas Strip, city lights, and surrounding mountains. The thoughtfully designed layout includes four en suite bedrooms, 4.5 bathrooms, and two flexible dens, one configured as a next-gen suite with its own entrance, ideal for guests or multigenerational living. Designer touches throughout include GE Monogram appliances, custom cabinetry, and Restoration Hardware lighting. The expansive backyard offers a resort-like experience with a beach-entry pool, elevated spa, fire pit lounge, and outdoor kitchen complete with a pizza oven. Every element of the home emphasizes luxury, comfort, and the effortless enjoyment of desert modern living.
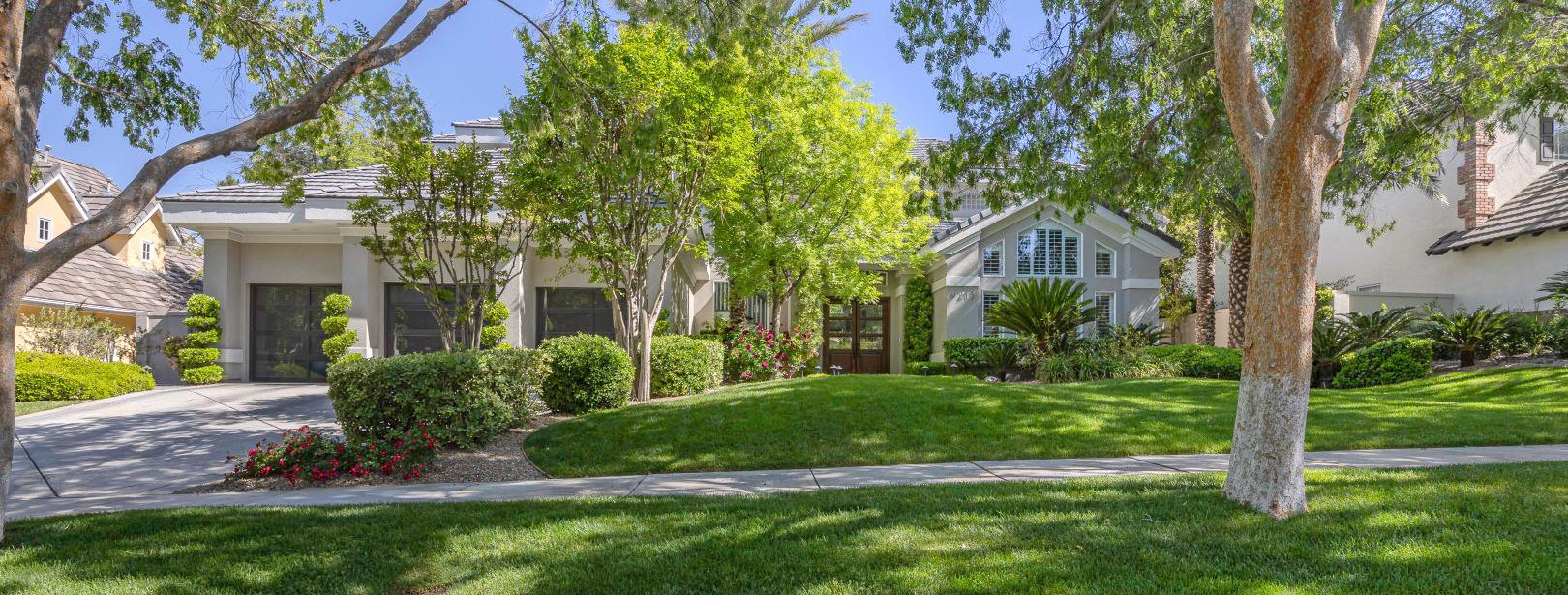
9213 WHITE TAIL DRIVE, LAS VEGAS
$3,100,000.00
Located in the coveted guard-gated community of Eagle Hills, this 5-bedroom, 5.5-bath residence blends timeless style with modern upgrades. The main level includes a spacious primary suite with a spa-inspired bath and walk-in closet, a junior suite, and multiple open-concept gathering spaces. Recent updates include wide-plank wood flooring and Calacatta Luxe countertops that elevate the home’s aesthetic. A chef’s kitchen features high-end stainless steel appliances, custom cabinetry, and a walk-in pantry. Additional living spaces include formal and informal dining areas, a dramatic fireplace lounge, media/flex room, and a study. Outside, the lush backyard offers a sparkling pool, mature landscaping, and tranquil greenbelt views.
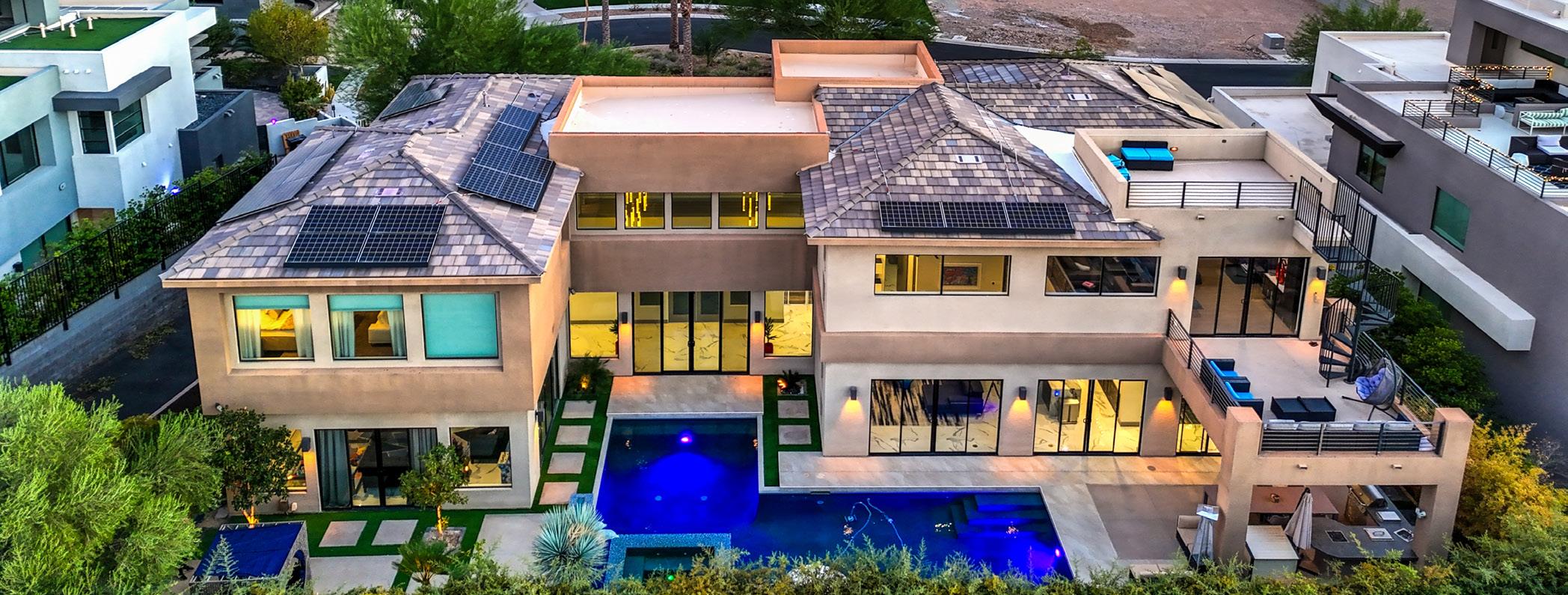
2790 LA BELLA COURT, HENDERSON
$2,962,400.00
This contemporary Blue Heron estate is located in the exclusive Marquis enclave of Seven Hills, designed to maximize both privacy and panoramic Strip views. The soaring entry leads to a spacious great room and open-concept kitchen finished with slab quartz countertops, waterfall islands, and premium Wolf/Sub-Zero appliances. The home includes a theater room, office, loft space, and private casita, offering flexible living options throughout. The primary suite serves as a luxurious retreat, featuring a spa-style bath and access to a sky deck that captures stunning nighttime views of Las Vegas. Outside, the infinity-edge pool, elevated spa, and fully equipped outdoor kitchen create a true entertainer’s paradise in a resort-like setting.

1 HUGHES CENTER #1401, LAS VEGAS
$2,925,000.00
This fully customized high-rise residence offers panoramic views of the Las Vegas Strip through floor-to-ceiling windows. The sunken great room centers around a sculptural serpentine leather sofa and features textured burl wood wall treatments, creating a space that feels both opulent and artful. The chef’s kitchen is outfitted with rare, mixed wood cabinetry and a sleek island design. A 1,000 lb motorized wall separates the primary suite, where spa-like amenities and automated lighting elevate the experience. A high-end sound system and thoughtful design elements throughout the space make this home a true standout in the luxury condo landscape, crafted for both dramatic impact and everyday comfort.
20 PEBBLE HILLS COURT, LAS VEGAS
$5,167,500
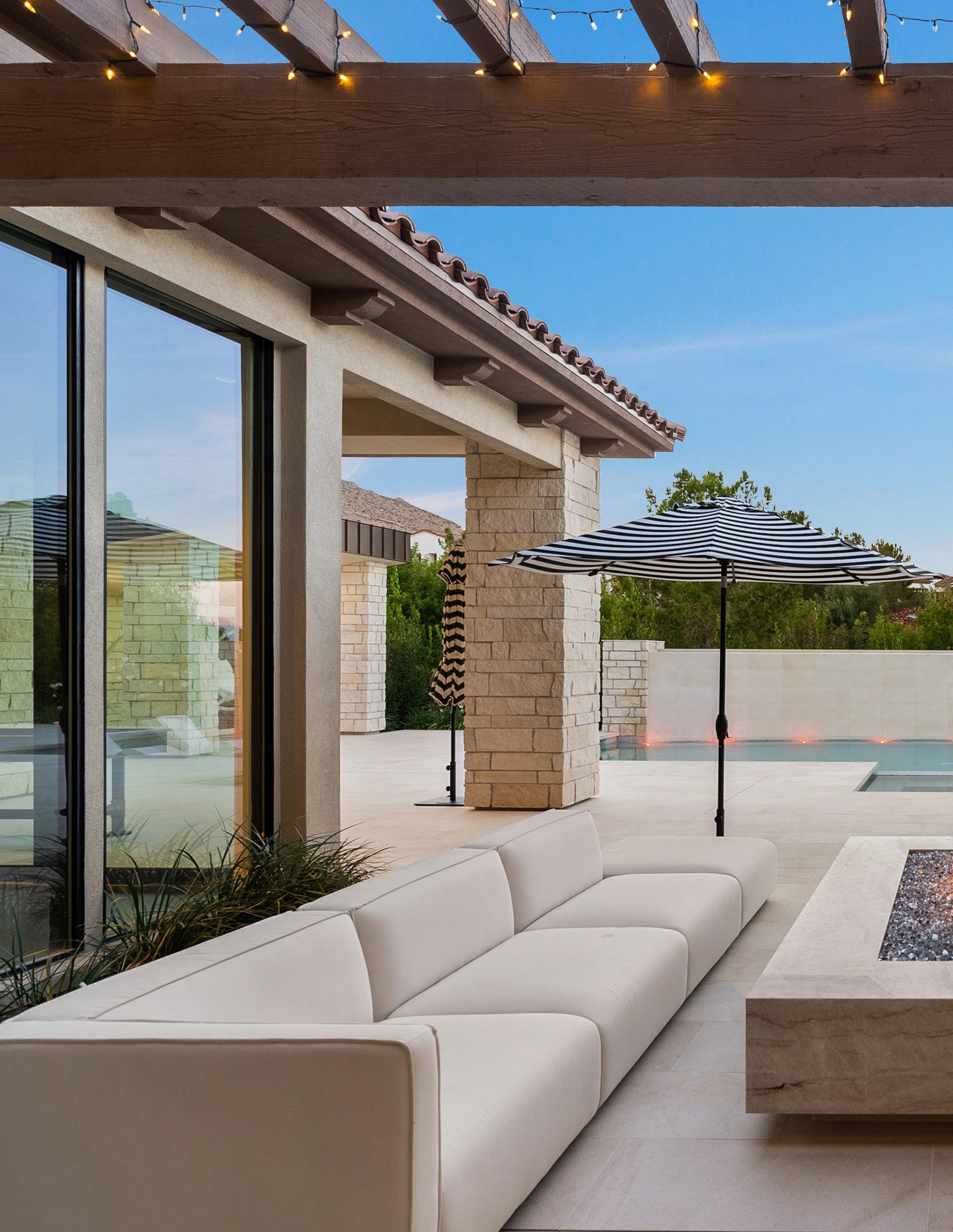

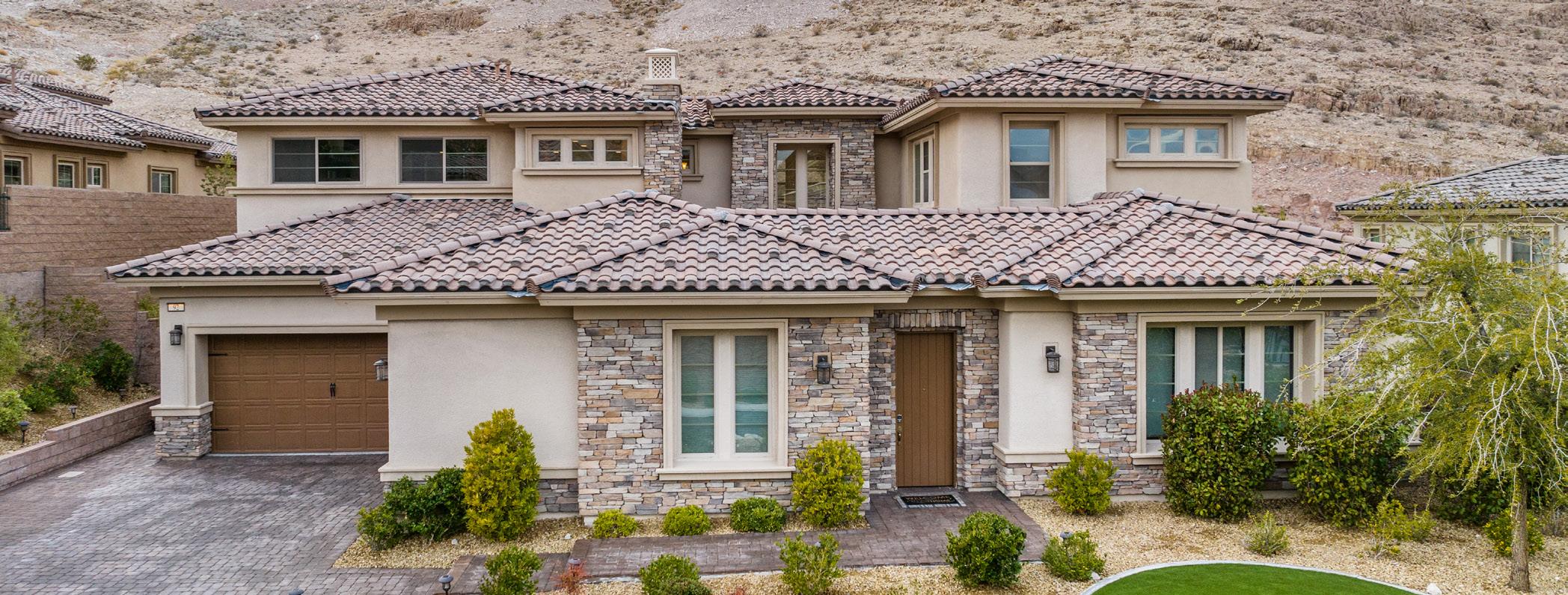
92 OLYMPIA CHASE DRIVE, LAS VEGAS
$2,900,000.00
Set behind dual gates in the prestigious Southern Highlands Golf Club, this former model home offers thoughtfully designed spaces and sweeping views of the city, mountains, and Strip. A secured private courtyard opens to an expansive, light-filled interior with two-story ceilings and custom finishes throughout. The main level includes an extraordinary kitchen with oversized island, stainless steel appliances, custom cabinetry, and a dining area that connects to a great room anchored by a modern fireplace wall. Indoor-outdoor living is enhanced by dual pocket doors leading to a custom gazebo, sleek pool and spa, and sunken lounge. The oversized primary suite opens to the backyard and includes a luxurious bath and dual walk-in closets. Two more en suite bedrooms sit downstairs, while upstairs features a loft with wet bar, enclosed workout room, office, and two additional en suite bedrooms. A rooftop deck crowns the home, offering panoramic views from every direction.
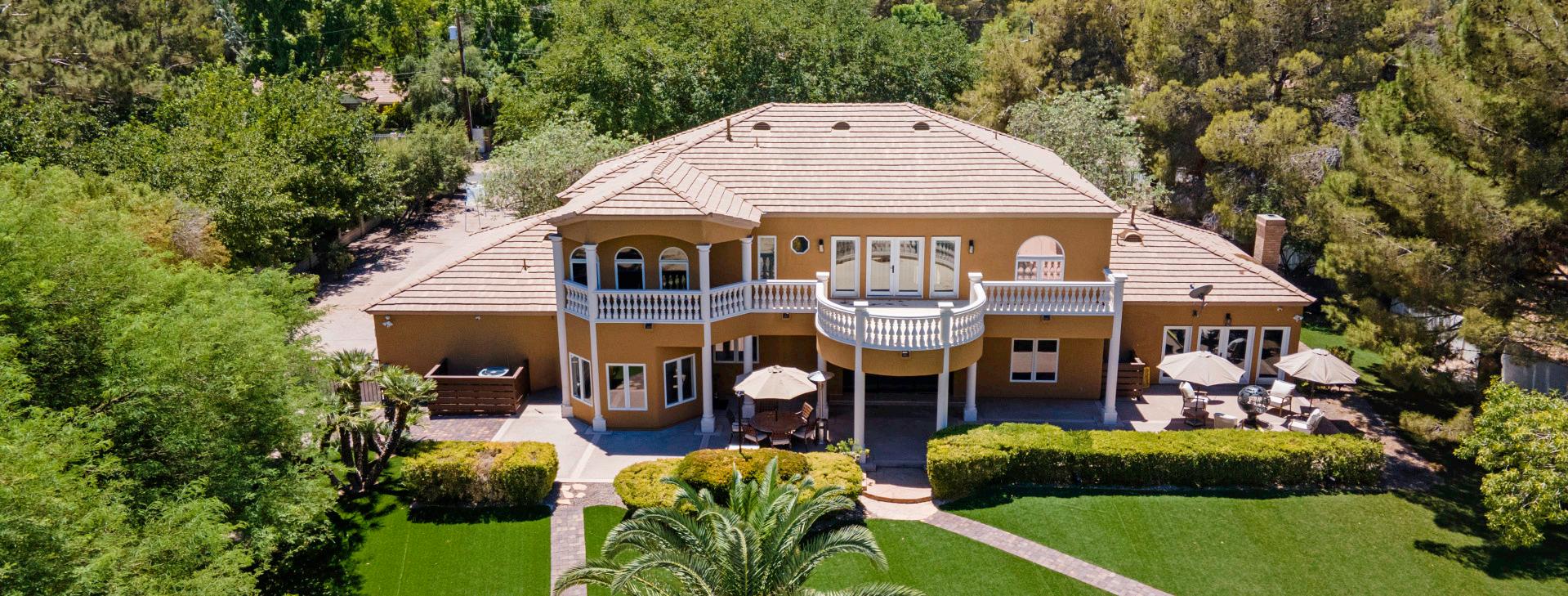
3540
TOBIAS LANE, LAS VEGAS
$2,900,000.00
This two-story estate rests on over an acre of manicured grounds, accessed through a private gated drive with circular turnaround. Inside, 5,900 square feet of living space offers four bedrooms and three and a half bathrooms. The chef’s kitchen features stainless steel appliances, quartz counters, and a large island for gathering. The main-floor primary suite offers a fireplace and private seating area, while the upstairs suite includes a balcony overlooking the backyard. A separate pool house functions as a fifth bedroom with en suite and additional bath for pool use. Outdoors, the home is complete with a putting green, new pool, and abundant space for entertaining and relaxation in total privacy.

2905 PINTO LANE, LAS VEGAS
$2,875,000.00
Set behind private gates in the historic Alta area, this 7,000+ square foot home blends classic Vegas charm with a lush, resort-style setting. The estate sits on a 37,897 sq ft lot with tropical landscaping, a sunken living room, and 14-foot-deep pool fed by waterfalls. The interior includes five bedrooms, five bathrooms, two half baths, and a detached casita, all centered around multiple living and dining areas. Custom details include 8-foot doors, natural stone, and a spacious chef’s kitchen. Outdoor amenities feature a putting green, elevated garden beds, and an outdoor kitchen. With a six-car garage and expansive entertaining spaces, the home offers rare scale and privacy near Downtown.

5429 SUCCULENT ROSE DRIVE, LAS VEGAS
$2,850,000.00
Located in the Skyview Collection at Mesa Ridge, this two-story residence offers contemporary design and functional comfort. A dramatic wall of windows frames a private backyard oasis with a pool, spa, synthetic grass, and covered outdoor kitchen, all set against mountain views. The chef’s kitchen features high-end stainless steel appliances, sleek cabinetry, and a waterfall island. Upstairs, the primary suite includes a balcony, walk-in closet, and spa-style bath with freestanding tub and glass shower. Additional bedrooms include three en suite guest rooms upstairs and one guest suite on the main floor. Warm earth tones, modern railings, and rich flooring define the interiors of this well-designed home.
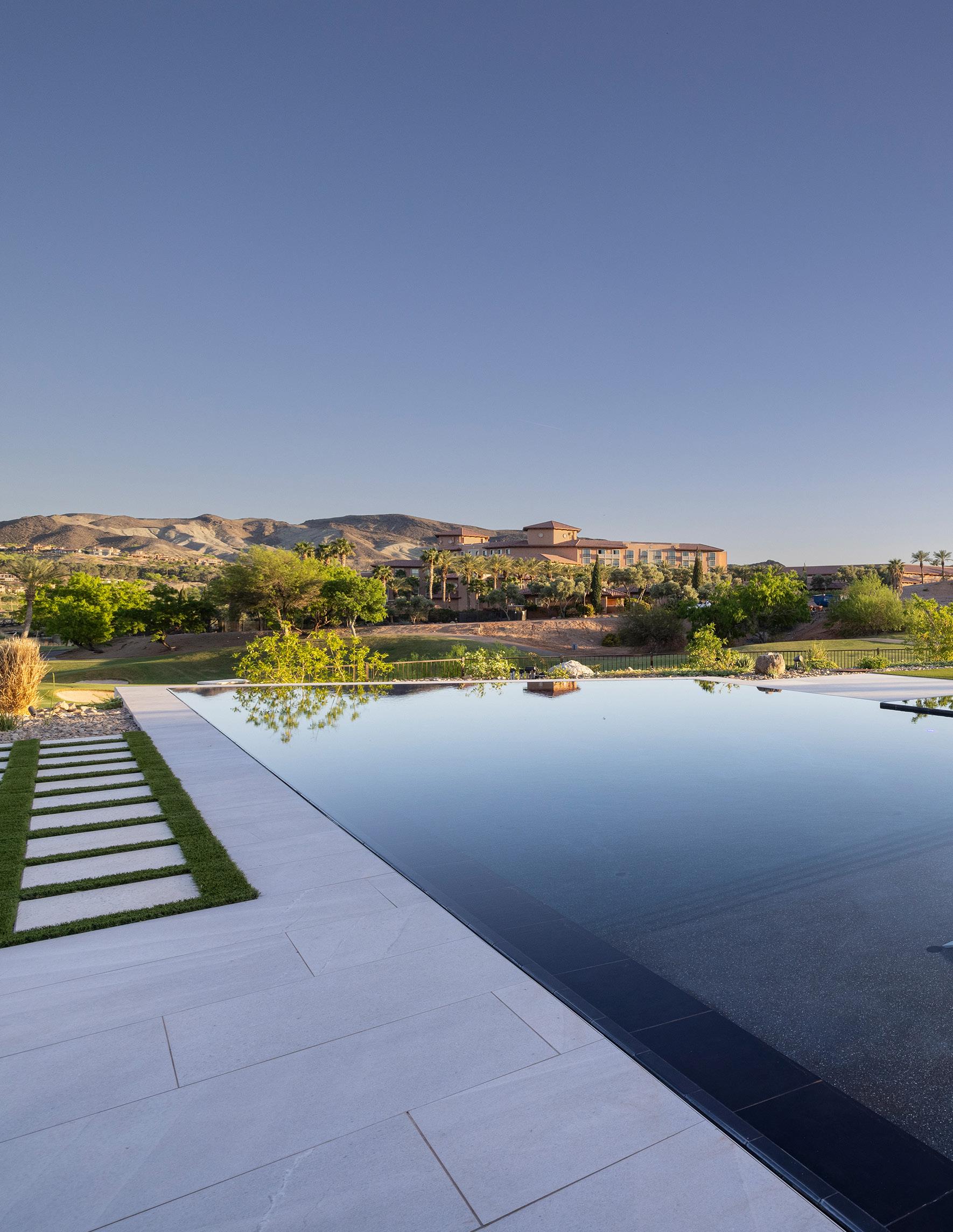
45 REFLECTION SHORES, HENDERSON
$5,133,000
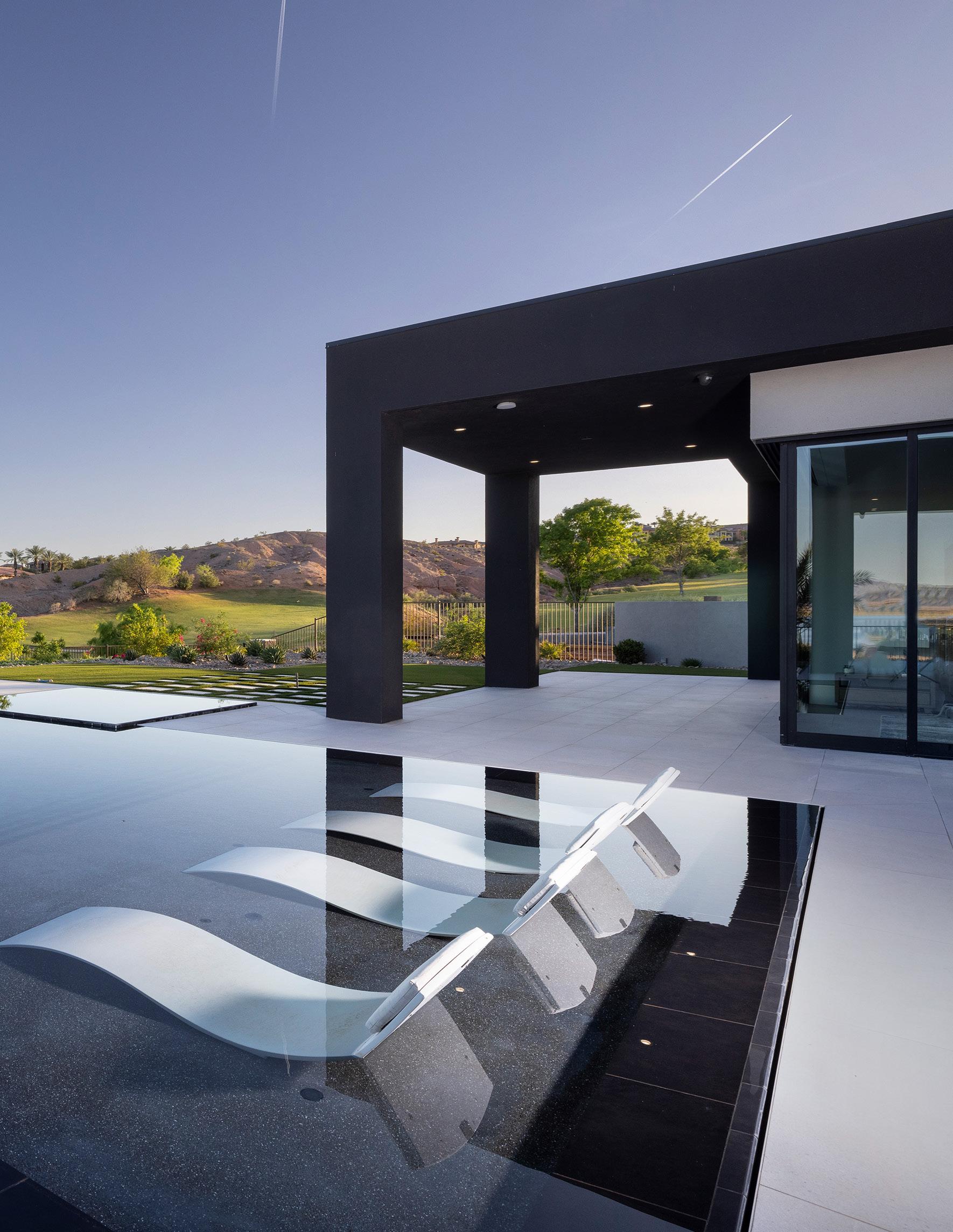
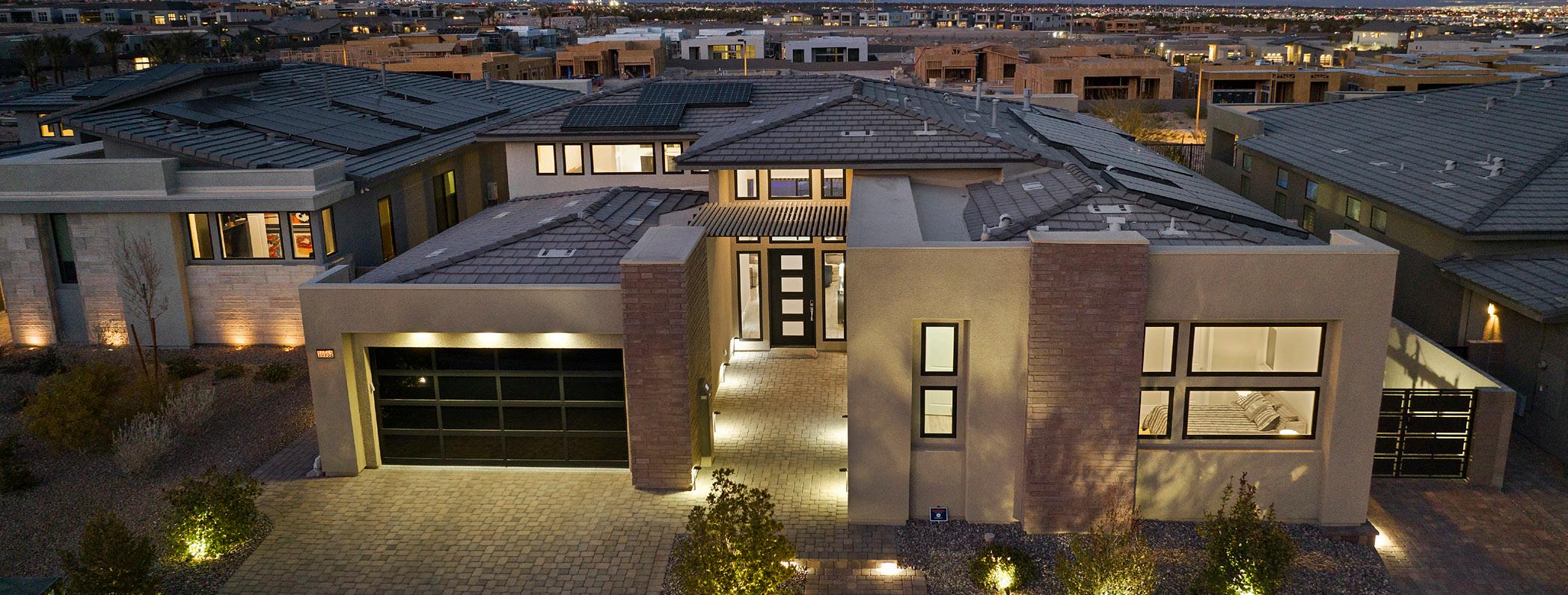
10952 WHITE CLAY DRIVE, LAS VEGAS
$2,825,000.00
Positioned on a rare lot in Mesa Ridge, this modern single-story home is defined by clean lines and high functionality. A whole-home solar system powers the oversized pool heater year-round, while Wolf and JennAir appliances outfit the central kitchen. The primary suite features a double-sided fireplace, freestanding tub, floating vanities, and a walk-in glass shower. Outside, the backyard includes an extended covered patio, lap pool, spa, waterfall feature, fire pit, and side gate, all with unobstructed Strip views. The 3-car garage has black glass doors, custom built-ins, epoxy flooring, and slatwall storage, creating a space as refined as the living areas it supports.

11026 HORIZON EDGE DRIVE, HENDERSON
$2,775,000.00
Located in the Peak Collection at Mesa Ridge, this brand-new home was built for modern luxury living with 20-foot ceilings, oversized sliding doors, and a linear fireplace that anchors the open-concept layout. The chef’s kitchen includes stainless Wolf appliances, a waterfall island, and a walk-in pantry. The primary suite offers a spa-inspired retreat with soaking tub, oversized shower, and a private garden just beyond. Sitting on a 0.29-acre lot, the home’s backyard allows ample room for a pool, spa, fire pit, and more, all set against stunning Strip and mountain views.
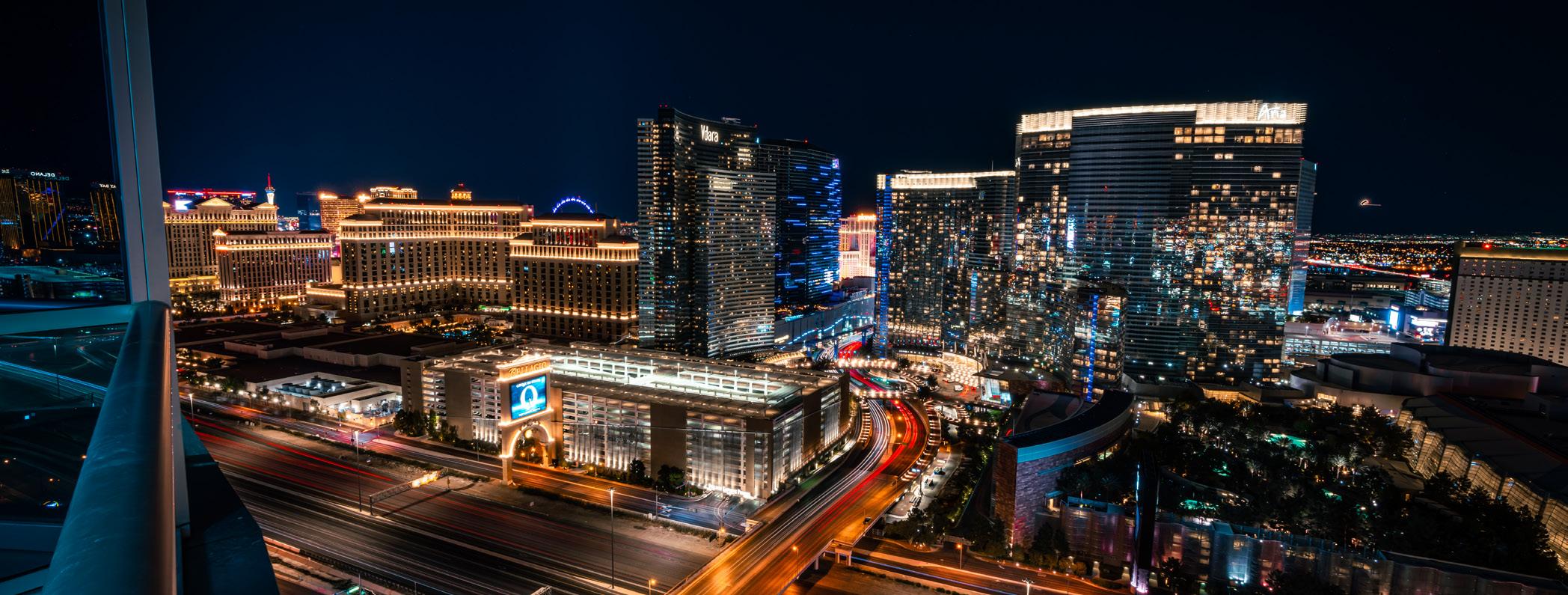
4525 DEAN MARTIN DRIVE, UNIT 3304, LAS VEGAS
$2,750,000.00
Perched on the top floor of Panorama Towers, this penthouse residence offers unobstructed, wall-to-wall views of the Las Vegas Strip and beyond. Multiple private terraces and a next-gen-style layout provide flexibility and privacy. The primary suite includes a fireplace, seating area, spa-inspired bath, and terrace access. The updated kitchen features stainless appliances and dual wine fridges, while built-in storage, automatic shades, and wood-style floors complete the space. Residents enjoy access to luxury amenities including concierge service, fitness center, resort pool, limo service, theater, and more, just steps from world-class entertainment and dining.

2107 ORCHARD MIST ST, LAS VEGAS
$2,650,000.00
This remodeled home in the guard-gated West Gate of Red Rock Country Club offers a mix of luxury and functionality. Inside, 35x35 tile flooring, quartz counters, a double French-door convection oven, and a Monogram appliance suite outfit the chef’s kitchen. The great room features an electric fireplace and oversized sliders that lead to a private courtyard with additional fireplace. The spa-like primary bath includes a steam shower and designer finishes. Other spaces include a media room, gym, custom closets, and engineered hardwood throughout. The lot is currently being expanded through acquisition from the golf course, enhancing both size and value.
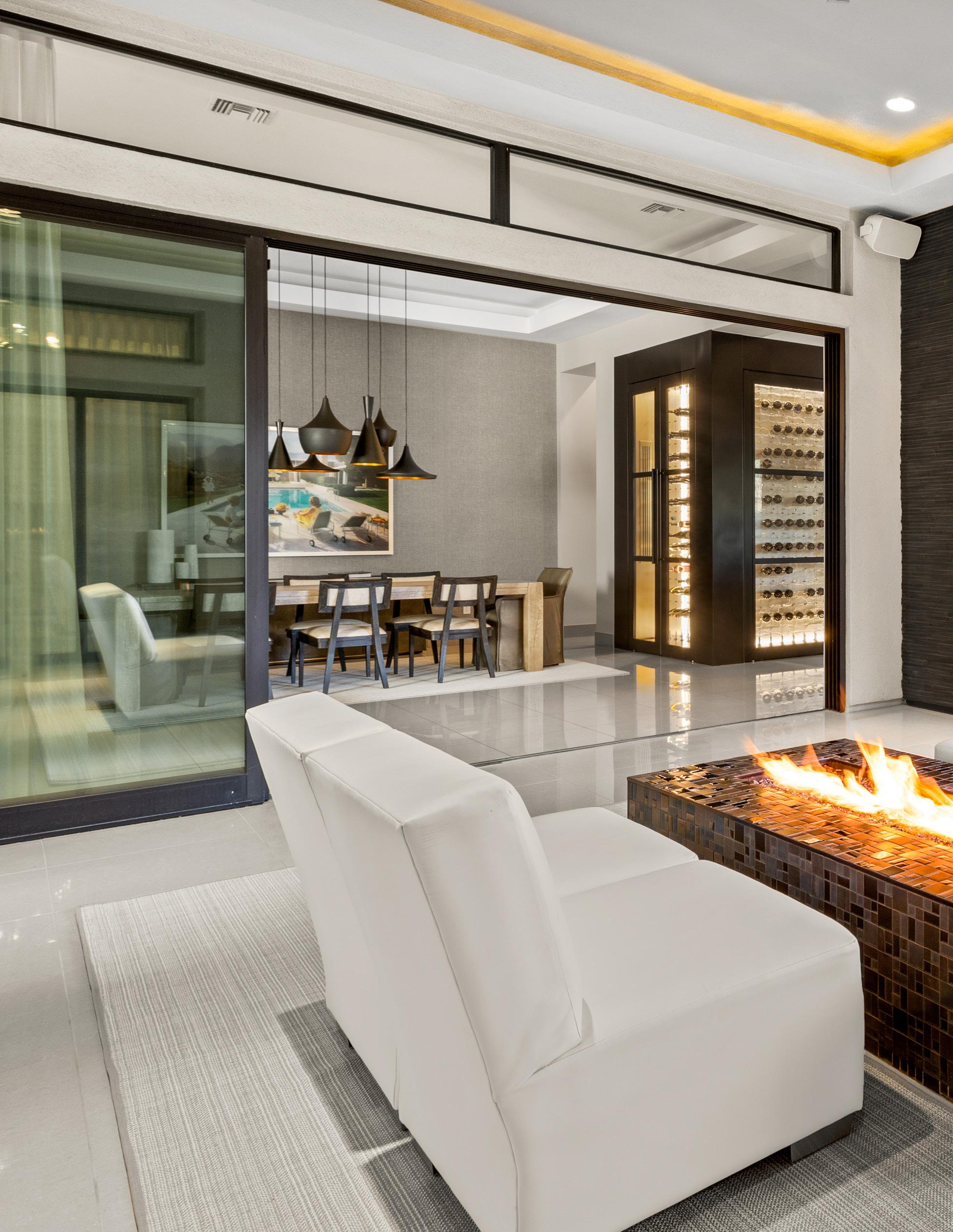
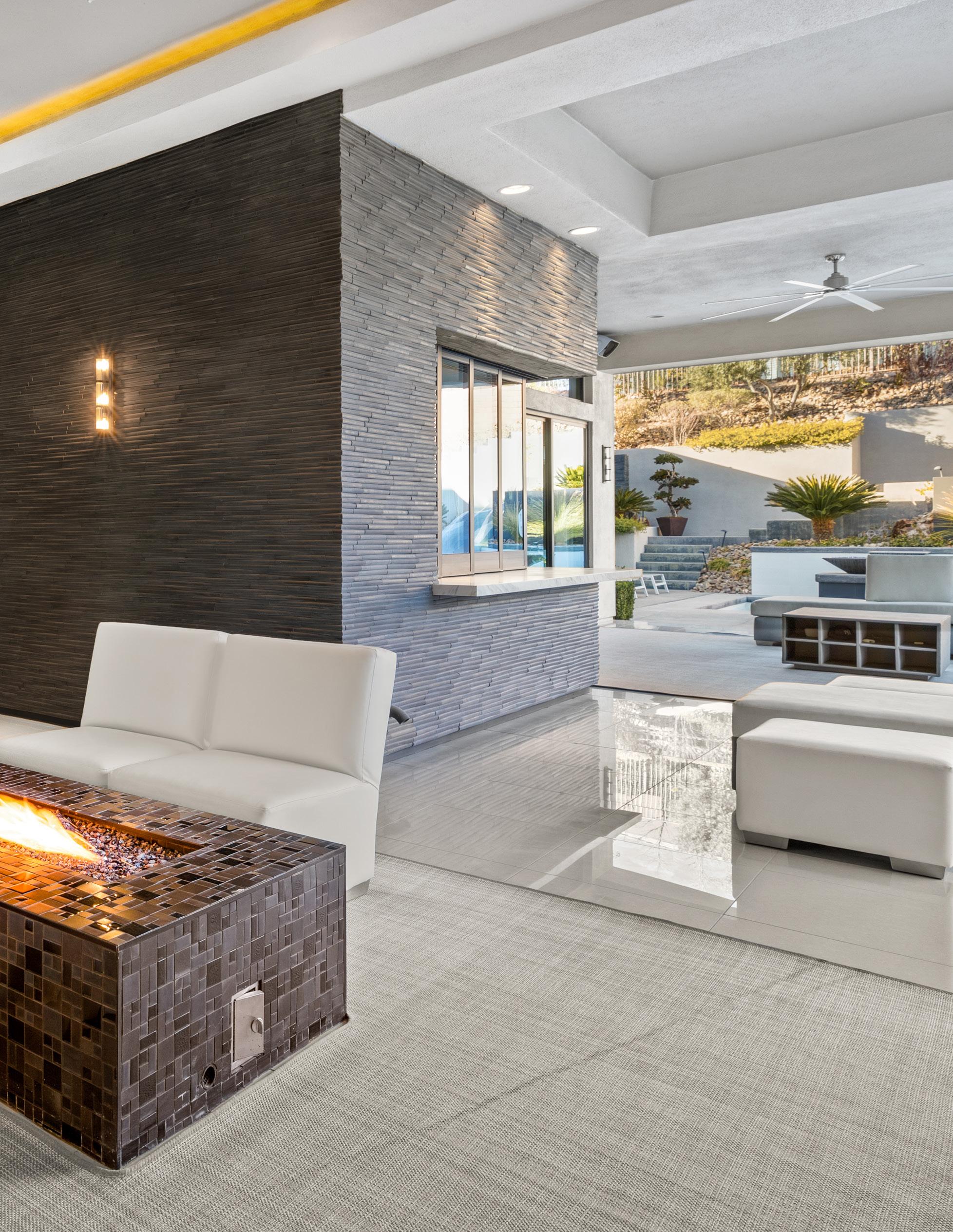
20 SKYBIRD COURT, LAS VEGAS
$5,000,000
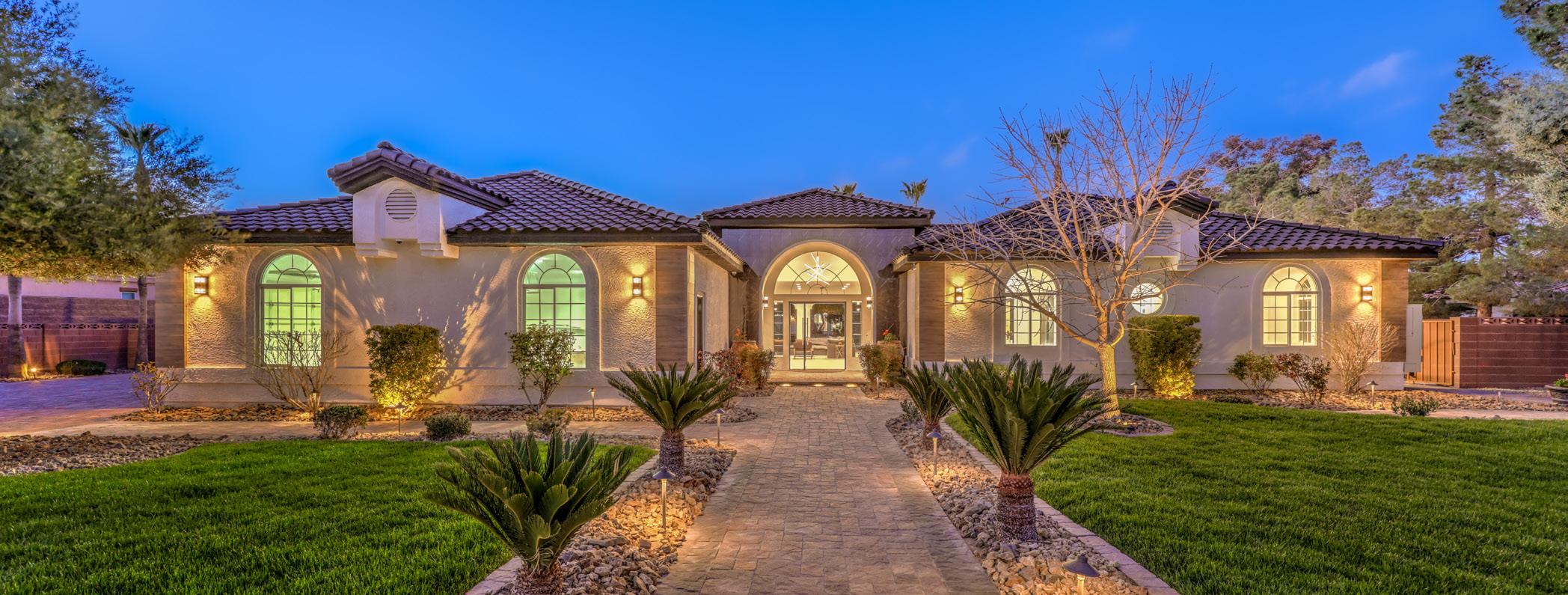
4020 WEST CONN, LAS VEGAS
$2,575,000.00
This one-acre compound in Southern Highlands features two residential structures totaling 6,000 square feet, all grandfathered in with no masterplan HOA. The private yard includes a saltwater pool with Endless Swim systems, a spa, mature landscaping, and three covered patios. Inside, the main home features herringbone tile, 20-foot pocket doors, and an 8-foot linear fireplace. The chef’s kitchen is equipped with Sub-Zero and Thermador appliances and an oversized island. The primary suite includes a spa-like bath and direct yard access. Zoned for possible subdivision, the property offers space, flexibility, and exceptional privacy.
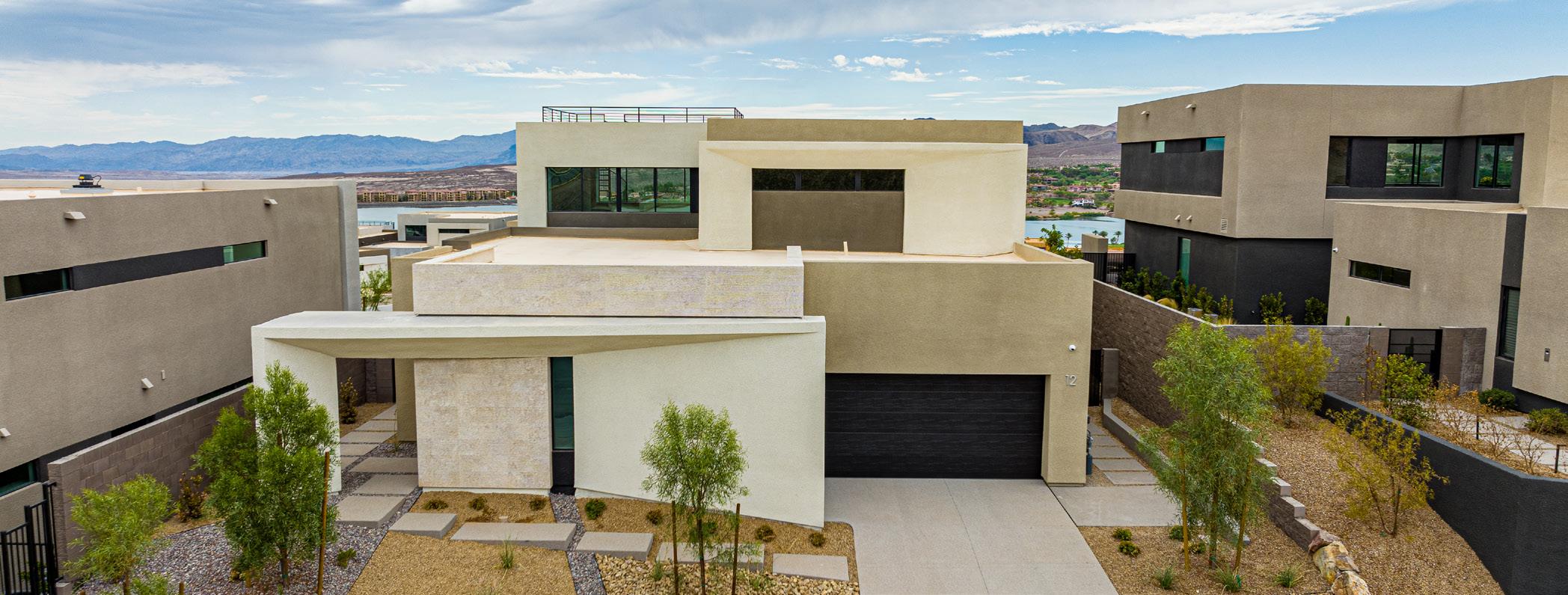
12 DESERT LAKE, HENDERSON
$2,550,000.00
This modern Blue Heron home in Lake Las Vegas spans 4,692 square feet and sits on an elevated lot with captivating views of the lake. The design blends dramatic architecture with warm contemporary style, think floating staircase, soaring ceilings, and expansive windows that flood the home with natural light. Pocket glass doors blur the lines between indoor and outdoor living, leading to an entertainer’s dream yard complete with an infinity pool, spa, and outdoor kitchen. Inside, a chef’s kitchen with Thermador appliances and a waterfall island is the centerpiece of the open-concept living space. The sunlit office, courtyard, guest suite, and spacious loft offer flexibility, while the rooftop deck delivers panoramic 360-degree views. A 3-car garage and full smart home integration round out this sophisticated retreat in the luxury master-planned community of Lake Las Vegas, where residents enjoy sports clubs, restaurants, golf, and 24-hour security, just 30 minutes from the Strip.
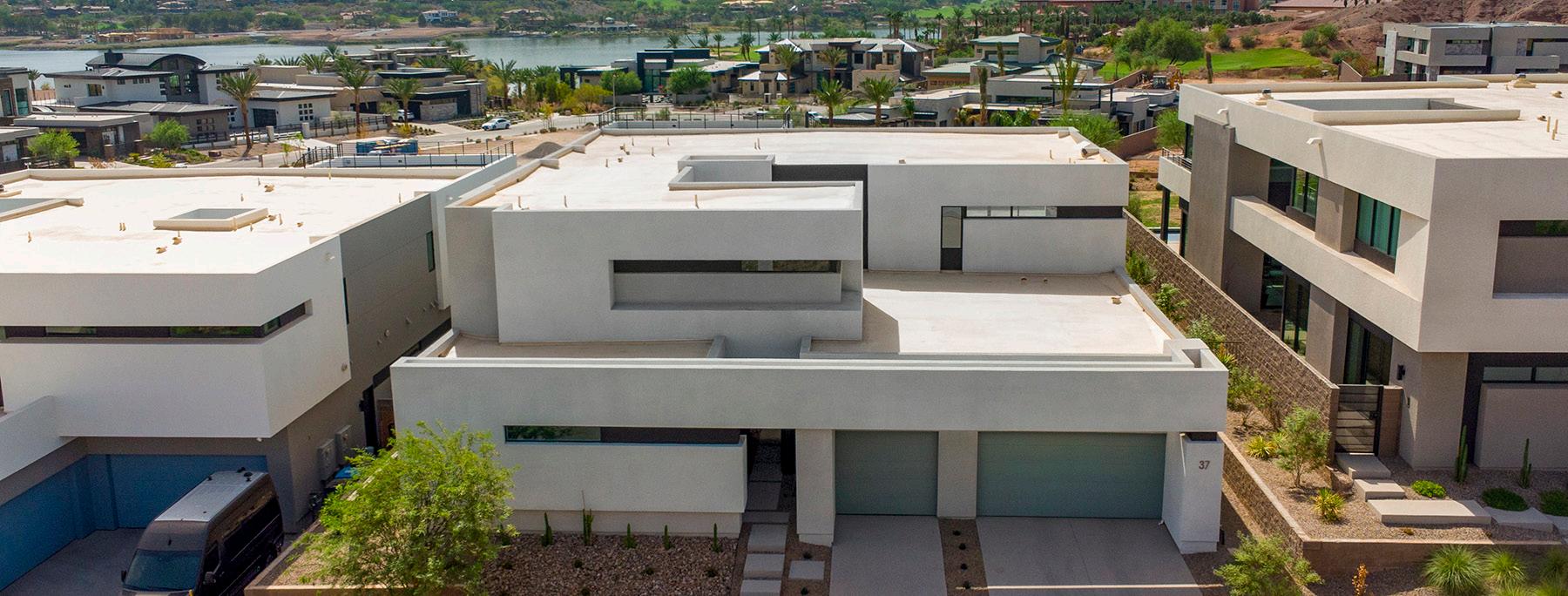
37 CANYON BAY DRIVE, HENDERSON
$2,550,000.00
Set within the exclusive Estates at Lake Las Vegas, this Blue Heron Vision model is a study in sophisticated desert living. With five bedrooms, six bathrooms, and a four-car garage, the home sits on an elevated lot with panoramic lake, mountain, and SouthShore views. The negative-edge pool and expansive covered patio create a true outdoor sanctuary, while inside, a chef’s kitchen is outfitted with custom cabinetry, a 48‚Äù Wolf cooktop, double ovens, and a 72‚Äù Subzero fridge/freezer. Entertainment spaces abound, from the central great room to a private home theater with integrated audio throughout. The main level features the primary suite, guest suite, and theater, while upstairs includes a spacious loft and three additional bedrooms with ensuite baths. The SkyDeck crowns the home with sweeping vistas, creating an elevated space for sunset lounging. T

1382
OPAL VALLEY STREET, HENDERSON
$2,500,000.00
Perched high above the 17th fairway of Rio Secco Golf Course, this custom estate offers over 7,000 square feet of finely finished living space. The architecture is grand yet inviting, with soaring ceilings, Venetian plaster walls, travertine floors, and a design that flows effortlessly from room to room. The kitchen is a showstopper, featuring dual islands, top-of-the-line Wolf and Subzero appliances, and a walk-in pantry with spectacular golf course views. The great room opens via expansive sliders to a resort-style backyard with covered patio, spa, and pool that frame the Strip, mountain, and golf vistas. The main level houses the generous primary suite, complete with a spa-inspired bath and dual walk-in closets. A large executive office with private courtyard access and built-in furniture adds flexibility, while a four-car garage rounds out this beautifully maintained property designed for both privacy and entertaining. Every angle captures the essence of elevated living in Henderson.
11371 SNOW LEOPARD DRIVE, LAS VEGAS
$2,500,000.00
In the heart of Reverence, this 5,416 sq ft Westin model estate offers an idyllic setting with sweeping mountain views and only one neighboring home. Designed for luxurious indoor-outdoor living, the backyard features a sparkling pool with diving board, relaxing spa, and fully equipped outdoor kitchen. Inside, the chef’s kitchen is a culinary masterpiece with high-end appliances, ample cabinetry, and generous prep space. The home boasts five bedrooms, including a grand primary suite with spa-inspired bath, and two versatile flex rooms ideal for a theater, home gym, or dual offices. A thoughtful floor plan includes two laundry rooms, one on each level, for ultimate convenience. Elevated design details, such as custom lighting, expansive windows, and a seamless indoor-outdoor flow, define this tranquil retreat. With privacy, scale, and comfort all in one, the home is ideally positioned near the community’s walking trails and nestled beneath the Red Rock Canyon backdrop.
2727 TURTLE HEAD PEAK, LAS VEGAS
$2,450,000.00
This refined single-story home in Red Rock Country Club is perfectly positioned to capture breathtaking golf course and mountain views. The updated interior features warm engineered hardwood flooring, designer lighting, and custom cabinetry throughout. A sleek quartzite kitchen with crisp white cabinetry and large island seamlessly opens to the spacious living and dining areas, where expansive windows frame the scenic landscape beyond. The open layout flows naturally into the primary suite, a peaceful retreat with a spa-style ensuite bath, dual vanities, and ample closet space. Three additional guest suites provide flexibility for family, guests, or office needs. Outside, the lushly landscaped yard is a private sanctuary, ideal for alfresco dining or soaking in the sun. This home exemplifies modern desert elegance in one of Summerlin’s most desirable guard-gated golf communities, combining tranquil luxury with stylish, everyday functionality.
5289 FEATHERTOP DRIVE, LAS VEGAS
$2,437,500.00
Tucked into the ridgeline mountains within the guard-gated enclave of Mesa Ridge, this semi-custom Toll Brothers home combines striking design with a deep connection to nature. The open-concept interior showcases sleek finishes, soaring ceilings, and an oversized sliding glass wall that opens to a stunning backyard oasis. The outdoor space is a showpiece, with a resort-style pool, sunken fire pit, expansive side yard, and dramatic mountain views that shift with every sunset. Inside, a chef’s kitchen features high-end appliances, an oversized island, and a walk-in pantry built for serious culinary adventures. The mainlevel guest suite offers private exterior access, full bath, and walk-in closet. Upstairs, the primary suite is a peaceful retreat with a spa-like bath, soaking tub, and a custom 245-square-foot dressing room. A private balcony overlooks the ridgeline, delivering both privacy and natural beauty in one of Summerlin’s most exclusive modern communities.
5068 SPANISH HEIGHTS DRIVE, LAS VEGAS
$2,400,000.00
Located in the prestigious Spanish Hills enclave, this nearly 7,200-square-foot estate offers sweeping views of the Las Vegas Strip from nearly every angle. Behind custom art-glass entry doors, the home opens to a dramatic floor plan ideal for grand-scale entertaining. Formal living and family rooms are adorned with built-in bookcases and exquisite ceiling detail, while the dining room is framed by floor-to-ceiling glass overlooking the private courtyard. The gourmet kitchen features a large center island, granite countertops, and crisp white cabinetry. Upstairs, the entire primary suite is a sanctuary, complete with spa-style bath, sitting area, and private balcony with panoramic city views. The resort-style backyard includes a pool, spa, and spacious patio with mature landscaping, offering the ultimate outdoor living experience. Every finish and fixture in this residence reflects timeless design and meticulous attention to detail in a guardgated setting.
19 ISLEWORTH DRIVE, HENDERSON
$2,400,000.00
Positioned along the fairways of Anthem Country Club, this fully remodeled single-story home brings modern elegance to a serene golf course setting. The open floor plan includes a chef’s kitchen with quartz countertops, a double waterfall island, custom cabinetry, and stainless steel appliances. Restoration Hardware lighting and upscale finishes elevate each room, while the great room features a wet bar with quartz accents, perfect for entertaining. The primary suite is a spa-like escape with a freestanding soaking tub, large walk-in shower, and custom tile walls. Every guest room includes a private bath, and the laundry room is outfitted with extensive storage. Step into the entertainer’s backyard, where a pool, spa, putting green, built-in BBQ, firepit, and even a foosball table await. A golf cart garage, new A/C system, cookware, linens, and furnishings ensure this home blends luxury with convenience in one of Henderson’s most sought-after communities.
11250 TORCH CACTUS DROVE, LAS VEGAS
$2,400,000.00
With mountain views and no rear neighbors, this elegant Reverence home blends space, functionality, and luxury. The open layout includes four bedrooms, four and a half bathrooms, plus a loft and office. Soaring ceilings and expansive windows flood the home with natural light. A chef’s kitchen anchors the main level, featuring an oversized island, 48‚Äù range, built-in ovens, ceiling-height cabinetry, and a separate caterer’s kitchen with a second fridge, oven, dishwasher, and wine fridge. The primary suite includes a fireplace, private retreat, and dual patios. Upstairs, a second bedroom with a full living space and kitchenette has its own private entrance. The backyard is designed for entertaining with a covered patio and outdoor kitchen. Reverence residents enjoy exclusive access to a world-class clubhouse, complete with fitness center, resort-style pool, lap pool, spa, and fire pit with Strip views, just minutes from Red Rock Casino and Downtown Summerlin.
1340 ENCHANTED RIVER DRIVE, HENDERSON
$2,380,000.00
This luxurious golf course home in MacDonald Highlands sits right on the fairway with dramatic views of the surrounding mountains. Spanning two stories, the residence is designed for elevated living with a chef’s kitchen featuring Sub-Zero and Wolf appliances, new cabinetry, and a double waterfall island. The great room opens with oversized sliders to a resort-style backyard where a sunken outdoor kitchen, pool, and spa create the ultimate retreat. The upstairs primary suite includes a private terrace with panoramic golf course views, spa-like bath, and generous walk-in closet. Multiple flex rooms throughout the home offer space for offices, fitness, or media. The gated drive-in courtyard and four-car garage enhance privacy and ease, while refined finishes, from custom lighting to natural textures, create a feeling of sophisticated comfort in one of Henderson’s most prestigious communities.
5600 W OQUENDO, LAS VEGAS
$2,370,000.00
Set on two private acres just minutes from the Strip and Allegiant Stadium, this luxury villa blends spacious living with high-end amenities for resort-style comfort. With over 5,400 square feet indoors and a seamless outdoor flow, the home is an entertainer’s dream. Inside, the open layout includes soaring ceilings, a chef’s kitchen with stainless steel appliances and granite counters, and a massive great room. A full sports book setup with five TVs, a pro blackjack table, and poker space makes it ideal for game night or big events. The owner’s suite features a spa-inspired bath with a jetted tub, walk-in shower, and dual closets, all with direct access to the courtyard and pool. Outside, a cascading infinity pool with waterfalls anchors the lush backyard. A detached casita includes its own bathroom and wet bar, and the fully finished basement offers even more living space with private exterior access. With a 4-car garage and smart layout, this home offers space, privacy, and wow factor.
3423 SPANISH WINDS COURT, LAS VEGAS
$2,350,000.00
This custom-built home offers over 5,000 square feet of luxurious living, beginning with a dramatic 22-foot ceiling foyer and a striking fireplace feature wall. Designed with entertaining in mind, the open concept layout includes a built-in bar and buffet, flowing effortlessly into the great room and chef’s kitchen. High-end cabinetry, designer tile, and quartzite counters enhance every space. The dream kitchen features top-tier appliances and dual islands, ideal for both everyday living and hosting guests. The upstairs primary retreat boasts a cozy sitting area, a spa-like bath with an oversized shower and tub, and a large walk-in closet. Additional bedroom suites offer privacy and comfort, while a spacious bonus room is perfect for a theater, game room, or gym. The outdoor space is equally impressive, with room for an RV or boat and a 3-car garage. Located on a private lot, this home combines elegance, scale, and thoughtful design in one striking residence.
2623 TURTLE HEAD PEAK DRIVE, LAS VEGAS
$2,350,000.00
This single-story masterpiece in Red Rock Country Club offers elevated desert living with direct golf course frontage and mountain views. Thoughtfully remodeled, the Ocotillo floor plan includes four bedrooms, each with private ensuite baths, soaring 20-foot ceilings, and curated details like Hammerton Forge lighting and designer wallpaper. A wall of sliding glass opens to reveal a newly renovated backyard oasis, complete with a swim-current generator, spa, and private patio. The kitchen blends functionality with warm elegance, featuring top-of-the-line stainless steel appliances, a waterfall island, and custom earth-toned cabinetry. The primary suite is a tranquil escape, with dual walk-in closets, a cozy fireplace, and direct outdoor access. With multiple indoor and outdoor spaces for entertaining or relaxing, this home perfectly captures the lifestyle of Red Rock Country Club, where golf, tennis, pickleball, and upscale amenities are just a golf cart ride away.
11280 EMORY OAK DRIVE, LAS VEGAS
$2,340,000.00
Located on an elevated lot in the guard-gated community of Reverence, this Keystone model showcases panoramic mountain views and refined finishes throughout. The main level features a spacious primary suite, chef’s kitchen with high-end appliances, and a full prep kitchen ideal for entertaining. Each additional bedroom has its own ensuite and walk-in closet, offering comfort and privacy. The floor plan includes a generous upstairs loft and a main-level den, creating versatile spaces for work or play. Outdoors, the resort-style backyard delivers wow factor with a solar-heated pool, water feature, oversized spa, and built-in kitchen. A fire wall adds ambiance as you take in the uninterrupted mountain backdrop. Reverence residents enjoy exclusive access to a private clubhouse with a state-of-the-art fitness center, yoga studio, lap pool, spa, and cabanas with Strip views. This is a residence where everyday living feels like a five-star vacation.
2890 REVERENCE HEIGHTS LANE, LAS VEGAS
$2,300,000.00
In the prestigious guard-gated Reverence community of Summerlin, this 4-bedroom, 4.5-bath estate offers elevated living in every sense. The open-concept layout is flooded with natural light thanks to soaring ceilings and expansive windows that frame the mountain views. The chef’s kitchen is fitted with high-end appliances, a spacious waterfall island, and custom cabinetry. A dedicated office, den/flex room, and upstairs loft add flexibility to the generous floor plan. Each bedroom features its own ensuite bath, including the luxurious primary suite with dual balconies and a spa-style bath. The backyard is a true sanctuary, complete with a sparkling pool, spa, built-in BBQ, and lush landscaping that invites relaxation and entertaining. Residents enjoy access to Reverence’s private clubhouse, which includes a resort pool, fitness center, lap pool, pickleball courts, and curated community events, all within minutes of shopping, dining, and Red Rock Canyon trails.
2313 CEDARDALE PLACE, LAS VEGAS
$2,300,000.00
Set on a half-acre interior corner lot in the guard-gated community of Mountain Trails, this custom estate offers privacy, elegance, and space in one of Summerlin’s most prestigious enclaves. The home features expansive living areas with neutral travertine flooring, soaring ceilings, and seamless access to the outdoors. The gourmet kitchen is a culinary dream, featuring dual Sub-Zero refrigerators, a Wolf cooktop and griddle, wine fridge, and a granite island that opens to the yard, perfect for herb gardening or al fresco meals. Each spacious bedroom includes a walk-in closet, and three feature their own balconies. A massive flex room with built-ins, a gas fireplace, theater sound system, and automatic solar shades opens to the lush backyard with fruit trees, a beach-entry pool and spa, and a top-tier outdoor kitchen. A four-car garage includes an EV charger, central vacuum, utility sink, and extensive storage, completing this serene desert estate.
11221 TORCH CACTUS DRIVE, LAS VEGAS
$2,300,000.00
Enjoy sweeping mountain views from this spacious and luxurious Reverence residence. The highly desirable Keystone model offers five bedrooms, six bathrooms, a den, and an upstairs loft, all designed for effortless indoor-outdoor living. The primary suite is located on the main level and opens directly to the backyard oasis, complete with outdoor kitchen, fireplace, media wall, and spiral staircase leading to an expansive upstairs patio. The chef’s kitchen is outfitted with dual ovens, built-in refrigerator, custom cabinetry, and a stunning oversized island. A separate butler’s pantry includes a wine fridge, sink, and additional appliances. Each bedroom is en suite, providing comfort and privacy throughout the home. Reverence residents enjoy access to a private clubhouse featuring a state-of-the-art gym, lap and resort pools, yoga room, spa, and fire pits with Strip views. This is elevated Las Vegas living, where luxury meets lifestyle in one unforgettable package.
1361 OPAL VALLEY STREET, HENDERSON
$2,200,000.00
Set in the exclusive Estates at Seven Hills, this custom-built single-story home spans over 4,600 square feet and rests on a .39-acre lot with golf course views and lush landscaping. The residence includes four bedrooms, each with en-suite baths, including a detached casita for added flexibility. The open interior is framed by soaring ceilings and features a great room, living room, office, and a temperature-controlled wine room with a curated bar. The chef’s kitchen is appointed with a large island, double ovens, and dual dishwashers, ideal for hosting in style. The serene primary suite includes a fireplace, seating area, walkin closets, and a luxurious spa bath with two water closets. Outside, a heated pool and spa are surrounded by a built-in BBQ, fireplace, and shaded courtyard. Additional features include a Sonos system, security cameras, new HVAC, epoxy garage floors, and access to the nearby golf, tennis, and parks along St. Rose Parkway.
2601 NEVADA AGAVE LANE, LAS VEGAS
$2,150,000.00
In the guard-gated Reverence community, this five-bedroom, four-and-a-half-bath home backs directly to the mountains for the ultimate in privacy and natural beauty. Large windows throughout the home frame panoramic vistas while filling the open-concept living spaces with natural light. The chef’s kitchen features stainless steel appliances, a sleek waterfall island, and direct flow into the expansive great room. Each bedroom is generously sized, and the primary suite includes a spa-style bath, soaking tub, and serene views. Outdoors, a designer pool and elevated spa create the perfect space to unwind or entertain under the stars. Whether enjoying a quiet evening or hosting a lively gathering, the backyard offers a seamless indoor-outdoor experience surrounded by breathtaking scenery. Reverence amenities include a private clubhouse, fitness center, heated pools, pickleball courts, and curated community events, all just minutes from Downtown Summerlin.
4135 VILLA RAFAEL DRIVE, LAS VEGAS
$2,150,000.00
Located in the guard-gated Tuscan Cliffs community in Southern Highlands, this semi-custom estate spans over 5,800 square feet and includes six bedrooms and four-and-a-half baths. A stone-clad exterior and private courtyard lead to an entryway with a grand chandelier and curved staircase. The open living spaces include a chef’s kitchen with double ovens, oversized refrigerator, and center island, plus a wine display and spacious great room with views of the pool. The primary suite is a private retreat featuring a sitting area, spa-style bath, and balcony with mountain views. The home is built for entertaining with multiple courtyards, a backyard pool and spa with basketball hoop, and built-in BBQ. An attached casita offers guests their own space and amenities, while the downstairs living area flows seamlessly to the outdoor spaces. This residence offers both scale and style in one of Las Vegas‚Äô most desirable masterplanned communities.
3750 LAS VEGAS BLVD SOUTH #2609, LAS VEGAS
$2,100,000.00
This sleek two-bedroom residence at Waldorf Astoria Las Vegas captures breathtaking views of the Strip and iconic Bellagio fountains. Thoughtfully designed for comfort and elegance, the suite comes fully furnished and turnkey, with carefully curated d√©cor and upscale finishes throughout. The living space is framed by floor-to-ceiling windows that draw in natural light and showcase the city skyline. The kitchen is equipped with high-end appliances, a wine chiller, and modern cabinetry. Residents enjoy direct access to the Waldorf’s five-star amenities, including in-room dining, world-class spa, pool, and concierge services. Just an elevator ride away is some of the city’s best dining, shopping, and entertainment, from the Aria and Cosmopolitan to the T-Mobile Arena. This luxury condo provides a lock-and-leave lifestyle in one of the most exclusive towers on the Strip, perfect for those who value privacy, prestige, and proximity to the action.
11080 EMORY OAK DRIVE, LAS VEGAS
$2,100,000.00
This custom single-story estate in the guard-gated Reverence community delivers rare luxury with a pool, spa, and a full one-bedroom pool house, perfect for guests or multigenerational living. The main home offers four bedrooms, six bathrooms, and a den, all designed around open-concept living and serene views. Each bedroom includes its own full bath, and the multi-gen suite features a private living area for added versatility. The primary suite is a retreat in itself, with an oversized shower, fireplace, extended closet with laundry access, and sliding doors that open to the resort-style backyard. The pool house includes a separate kitchen, living room, bathroom, washer/dryer, and dual sliders for seamless indoor-outdoor flow. A four-car garage provides ample space, while the backyard is ideal for entertaining with a built-in BBQ and panoramic mountain views. Residents enjoy access to Reverence’s private clubhouse, gym, pools, and full social calendar.
2009 BANNIE AVENUE, LAS VEGAS
$2,037,500.00
Tucked within the historical Scotch 80s neighborhood, this privately gated single-story residence is a rare blend of Las Vegas history and modern design. Originally built with classic mid-century character, the home was fully reimagined by Mark Johnson of MJR Architects, with interiors by NVS Design and execution by Trademark Construction. The result is a stunning retreat with open-concept living, anchored by a quartz waterfall island, Jenn-Air appliances, built-in espresso machine, and custom finishes throughout. Generous living spaces include a grand primary suite and spa-inspired bath, along with wellappointed guest rooms. The backyard is an entertainer’s dream, with a 1,500+ square foot swimming pool, expansive patio space, and privacy for outdoor gatherings. Every corner of this home blends luxury with livability, all while maintaining the charm and uniqueness of one of Las Vegas‚Äô most iconic neighborhoods.
11270 ANSEL COURT, LAS VEGAS
$2,010,000.00
Former model home in the guard-gated Reverence community, this residence enjoys an elevated lot with stunning mountain views and a floor plan designed for versatile living. With five bedrooms, five bathrooms, a custom-built office, den, and loft, the layout allows for both quiet retreat and entertaining. A first-floor guest suite and dual laundry rooms provide convenience, while the chef’s kitchen features ceiling-height cabinetry, dual ovens, and a built-in refrigerator. The primary bedroom offers a full retreat experience, complete with a private bar area, sink, and fridge, perfect for morning coffee or evening wind-downs. Outdoors, the home opens to a beautifully landscaped backyard and a spacious balcony ideal for enjoying golden hour. Reverence amenities include a private clubhouse with gym, yoga room, resort-style pool, lap pool, spa, and social events. Close to Red Rock Casino, hiking trails, and Summerlin’s best dining, this home blends elegance with accessibility.
5173 ROCK DAISY DRIVE, LAS VEGAS
$1,900,000.00
Located in the exclusive Mesa Ridge community in Summerlin, this single-story residence offers tasteful luxury and privacy. Designed with clean lines and modern finishes, the home features a gourmet kitchen with quartzite counters, JennAir appliances, Sub-Zero wine cooler, and a 72-inch fireplace in the great room. Expansive 24-foot sliding glass doors open to a private backyard retreat with an outdoor kitchen, oversized spa, and fire feature. The primary suite includes a fireplace, soaking tub, custom walk-in closet, and direct backyard access. A private casita provides additional space for guests or a home office. Smart home features include an Acoustic Design System that controls music, lighting, security, thermostat, and more. This homesite backs to a greenbelt and mountain views, offering both seclusion and scenic beauty. Residents enjoy access to Mesa Ridge’s resort-style amenities, including pool, lounge, fitness center, and outdoor kitchen.
