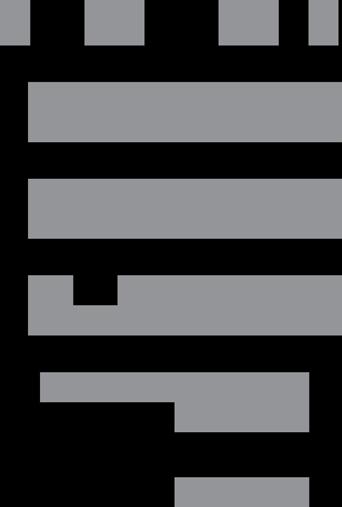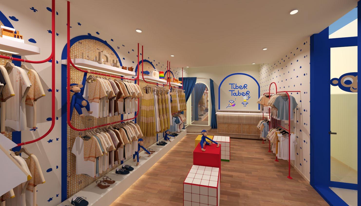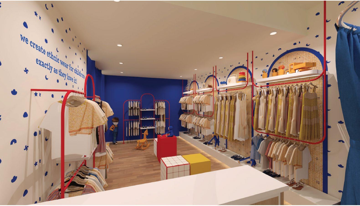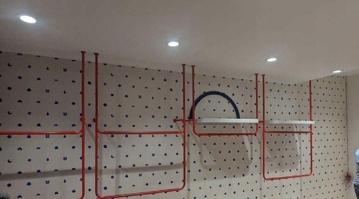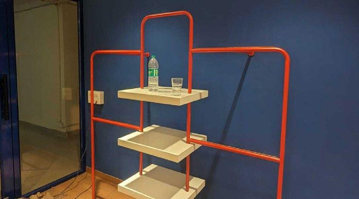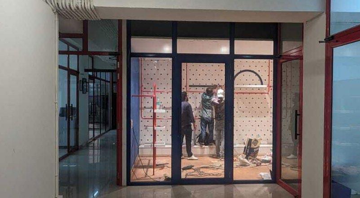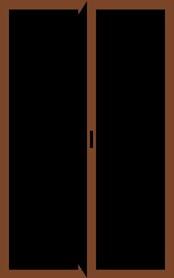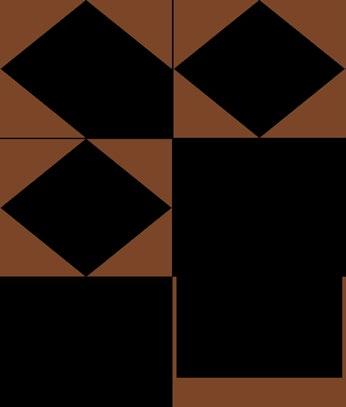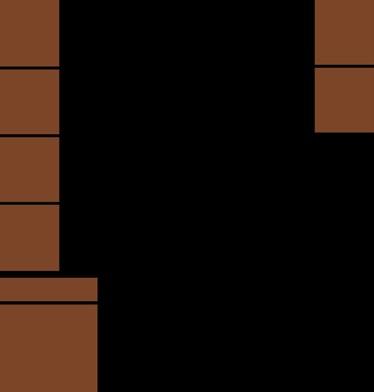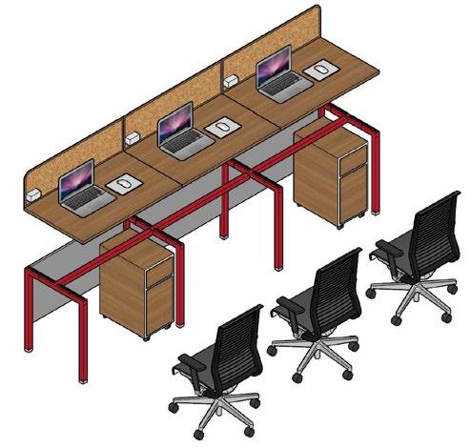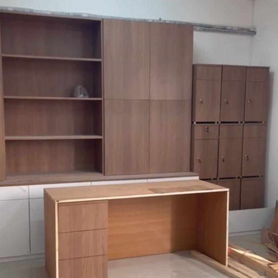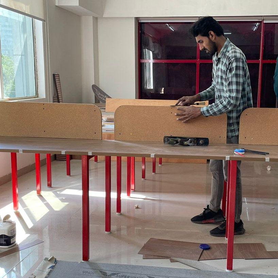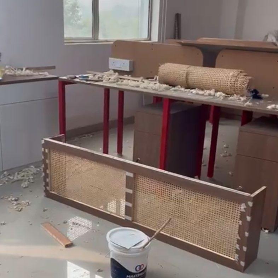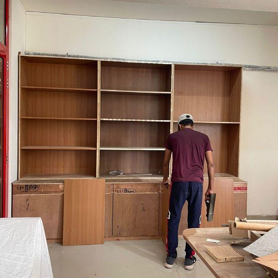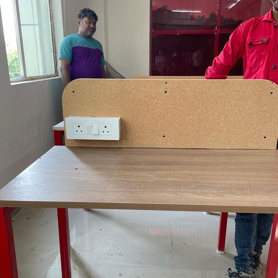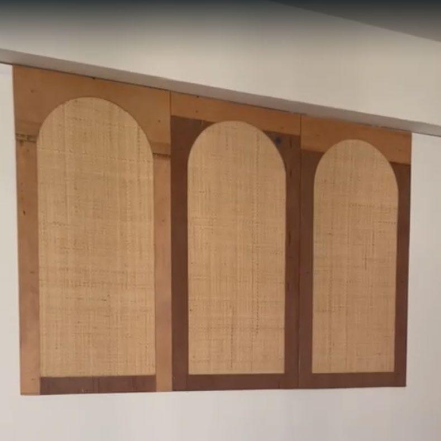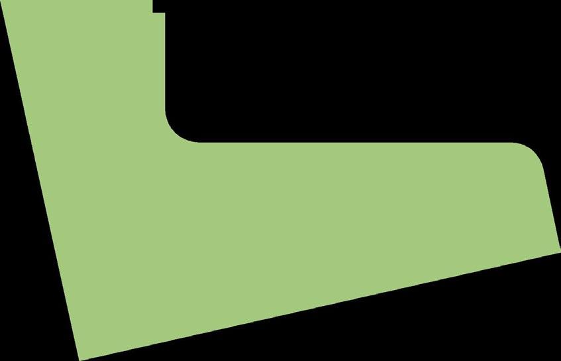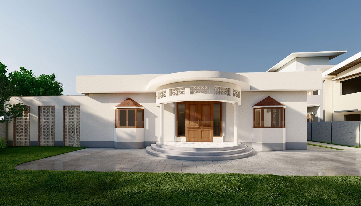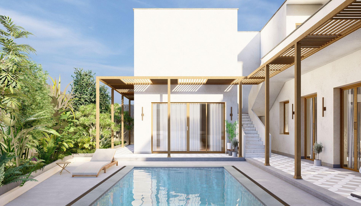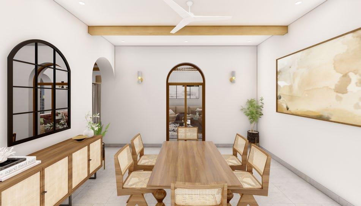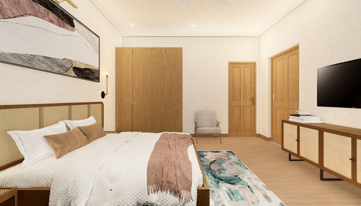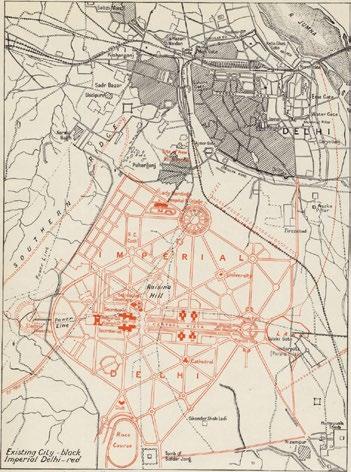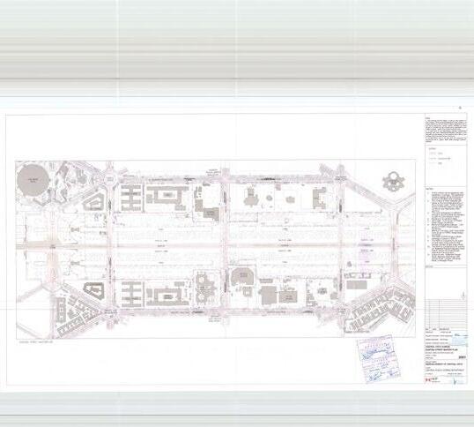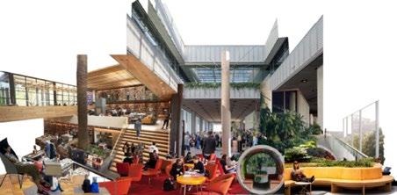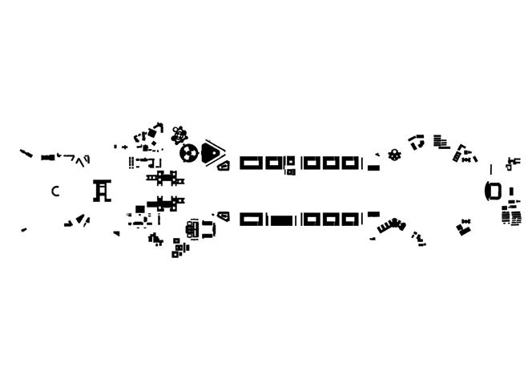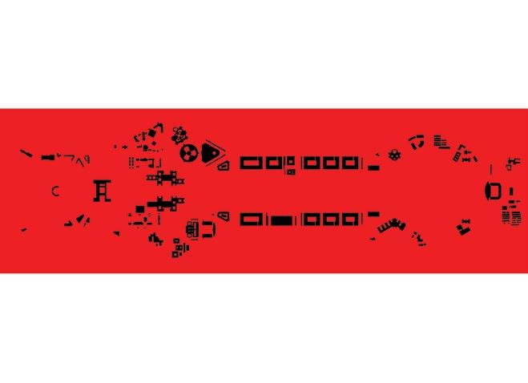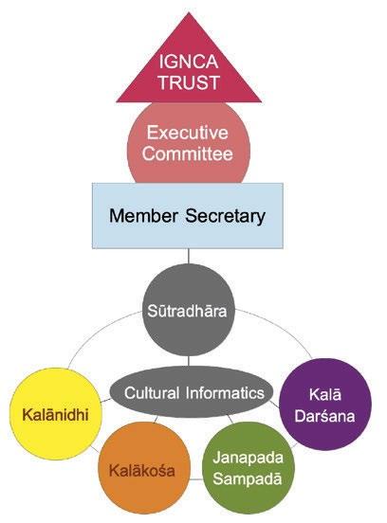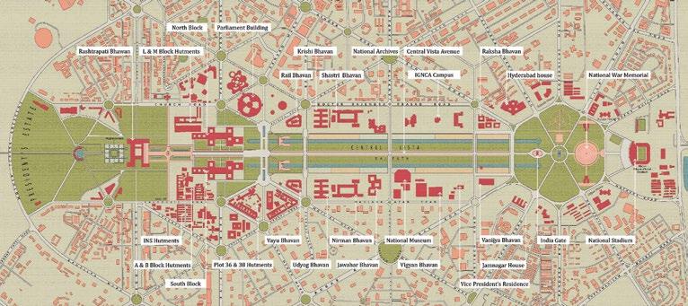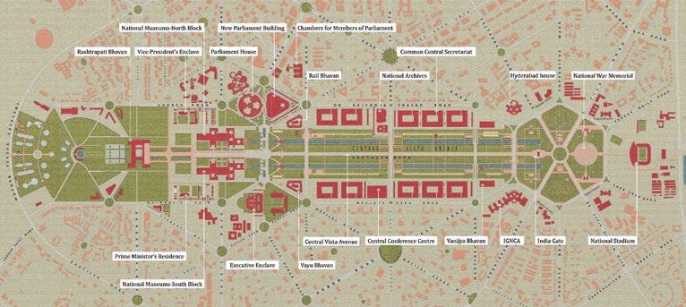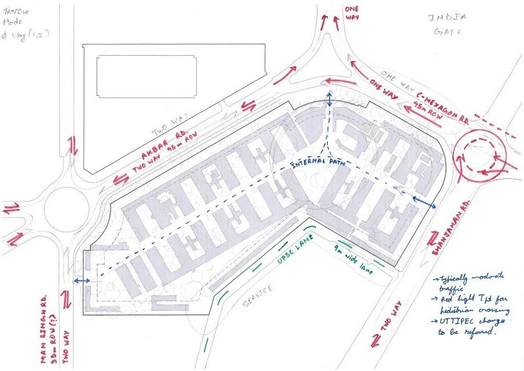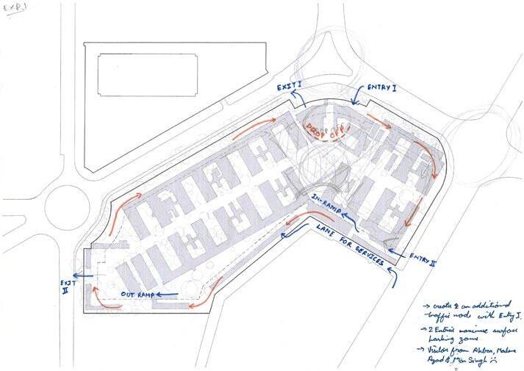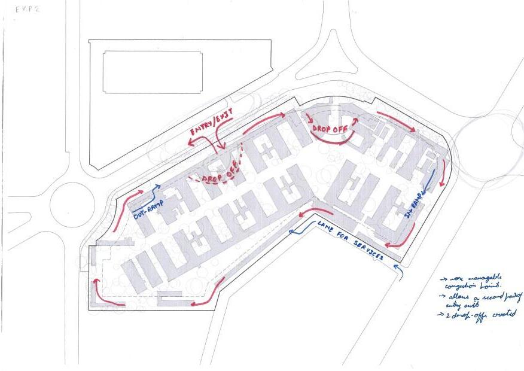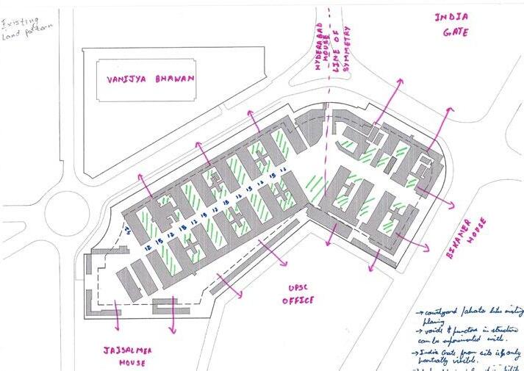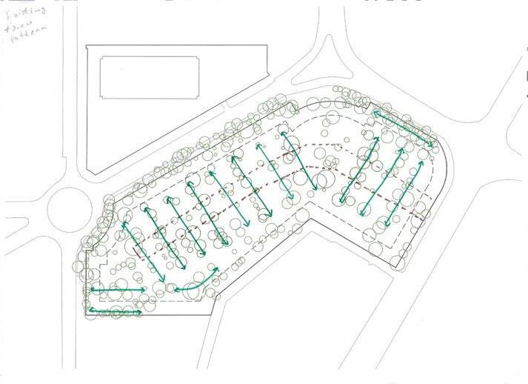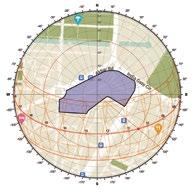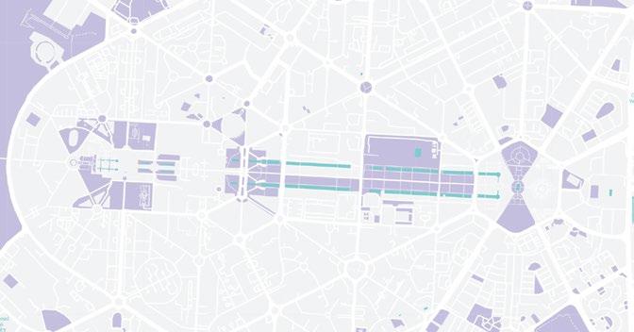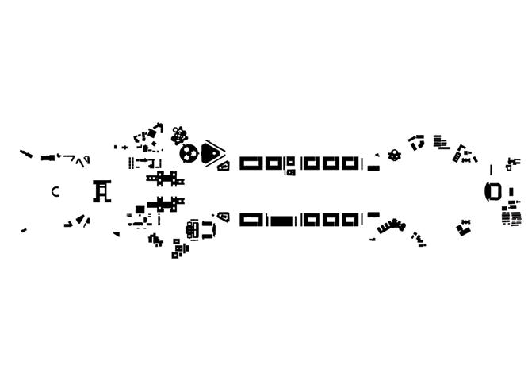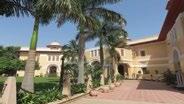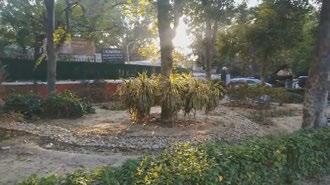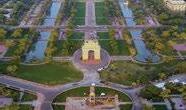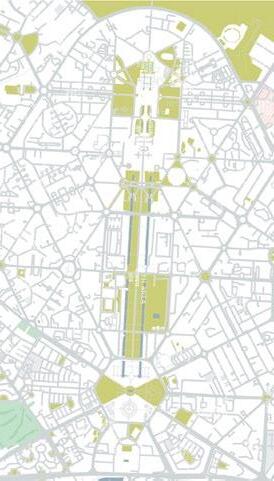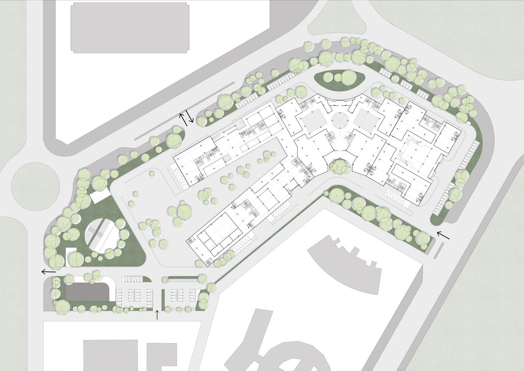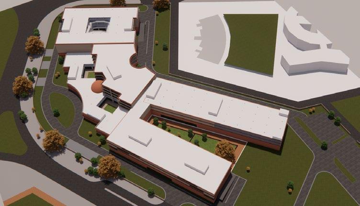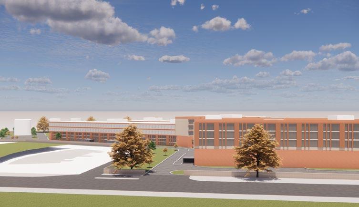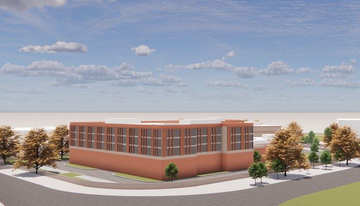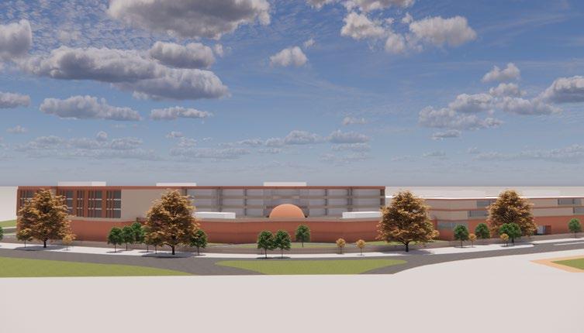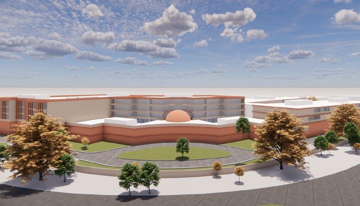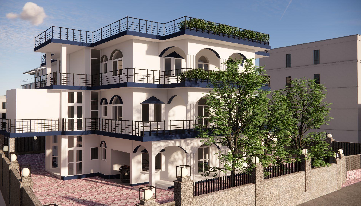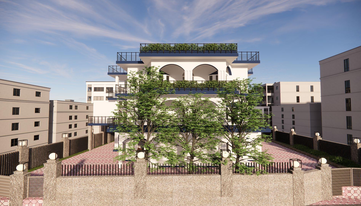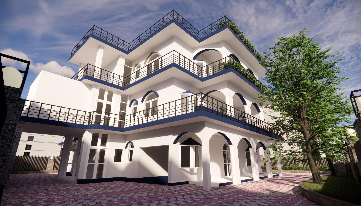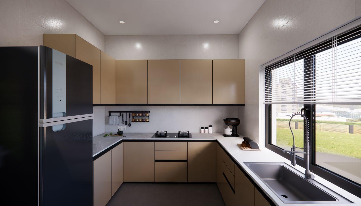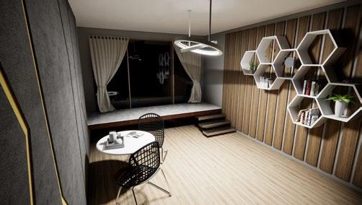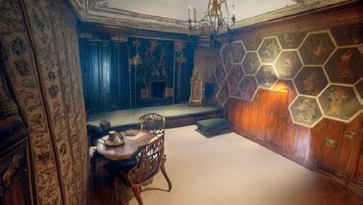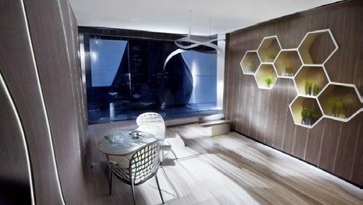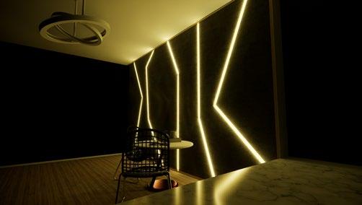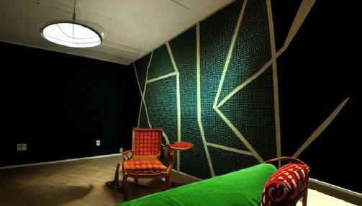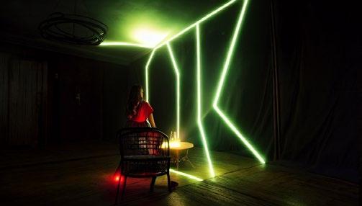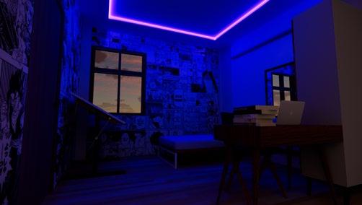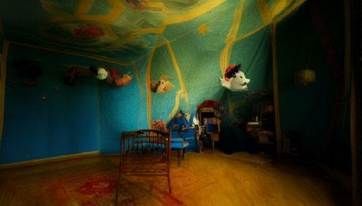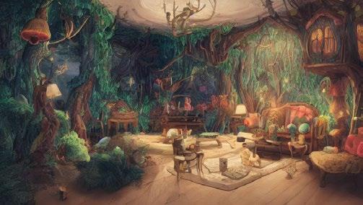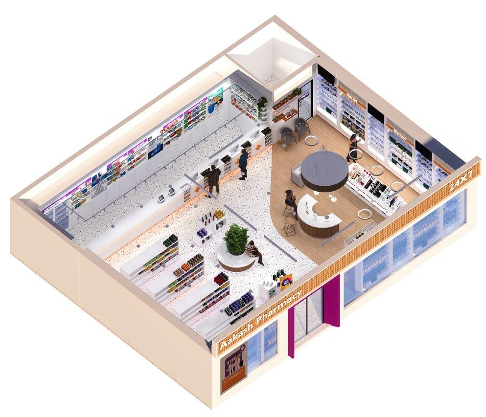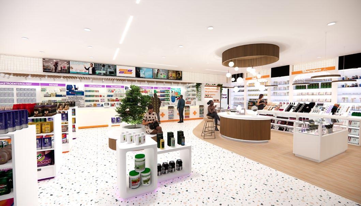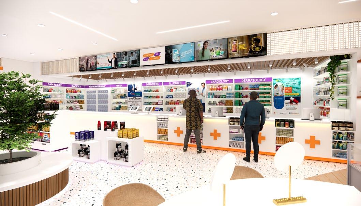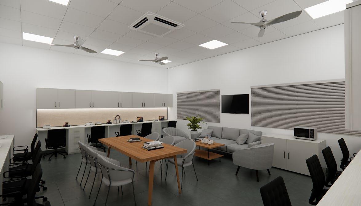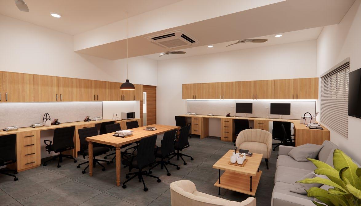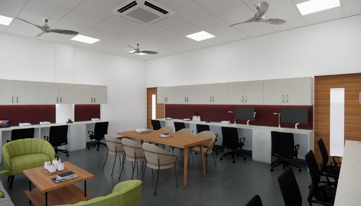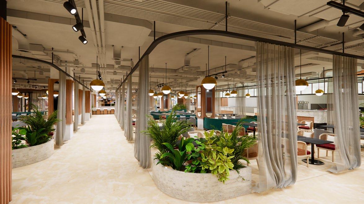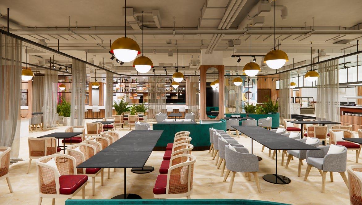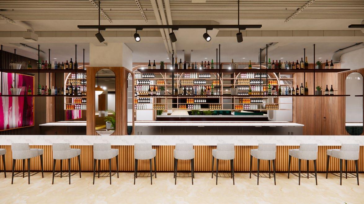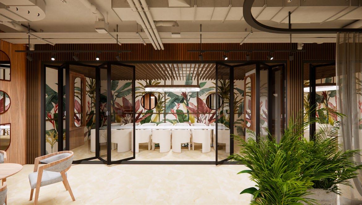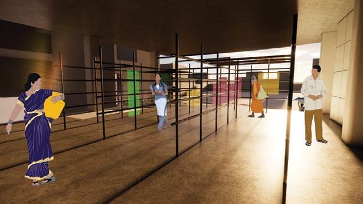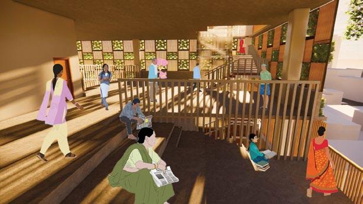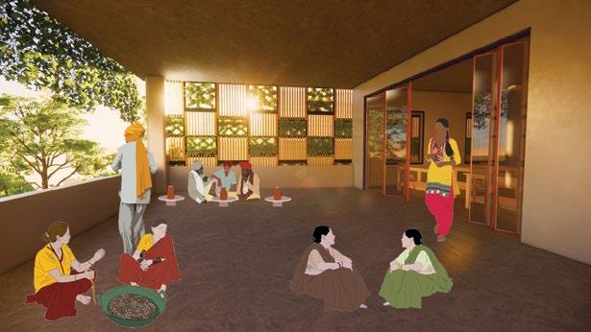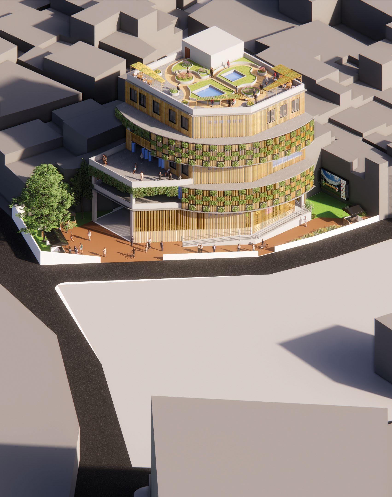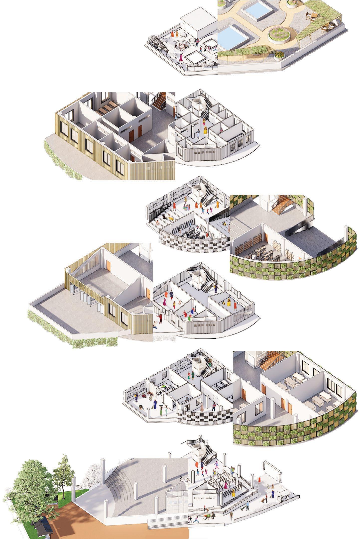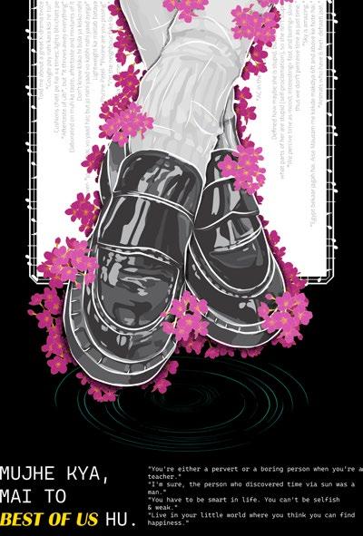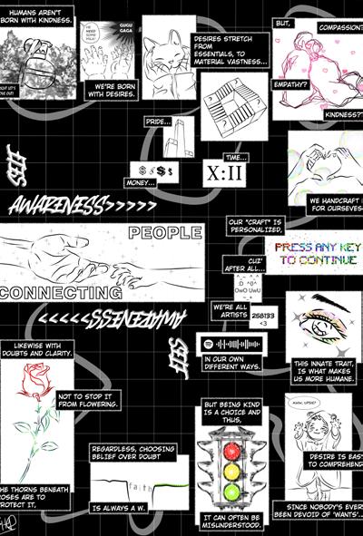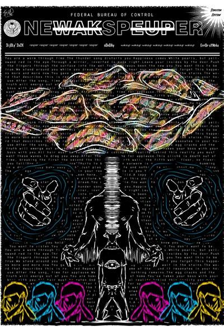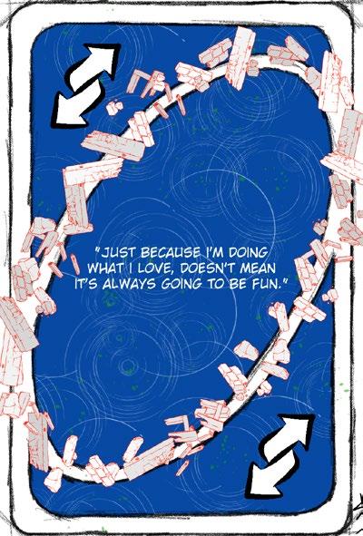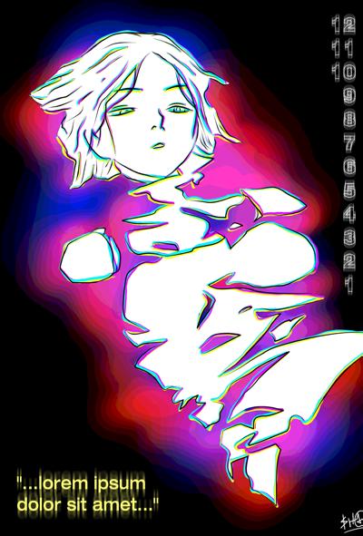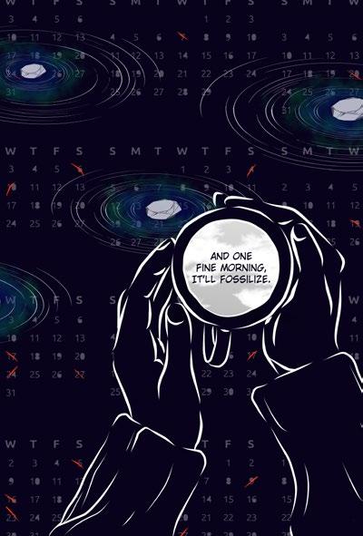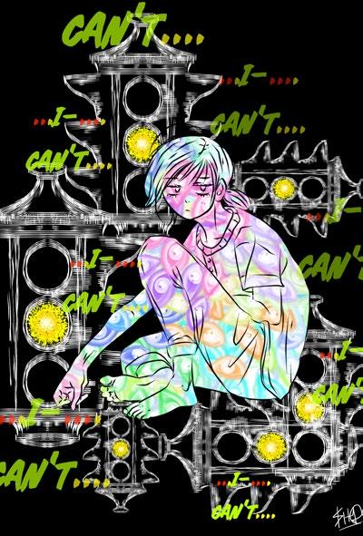R C H I T E C T U R A L
EDUCATION
2019-2024
Bachelor of Architecture 8 GPA(9th sem)
University School of Architecture & Planning- GGSIPU
2017-2019
Higher Secondary School 85% Delhi Public School, Dwarka Delhi
EXPERIENCE
2023, August to December
DelhiCollective Architectural (Block- B, New Friends Colony, Delhi) Intern
SOFTWARE SKILLS
• CAD/BIM- AutoCad, SketchUp, Revit
• Visualisation- Enscape, V-ray, D5, Stable Diffuision AI
• Adobe CC- InDesign, Photoshop, Illustrator
• MS Office- Word, Excel, Powerpoint
COMPETITIONS
120HOURS (2021-2024) Participation RESPITES, HOSPICE DESIGN COMPETITION (2021) Honorable Mention NASA LANDSCAPE TROPHY (2020) Juror’s Choice Award
CONTENTS
Tiber Taber Office + Showroom 1-8
Interiors + Furniture Design (2023)
Dehradun Residence 9-16
Architecture + Interiors (2023)
IGNCA- Architectural Thesis 17-22
Academic Project (2024)
Interocean Office 23-28
Architecture (2023)
Visualisations, 29-39
Artworks and Competitions (2023-2024)
Internship Project 2023
Office + Factory + Showroom design project Noida, Uttar Pradesh
Understanding the brand’s vision, this project aimed to combine a factory space, workplace, and showroom. The design reflects the brand’s identity and effectively communicates its values to employees, customers and business partners.
Role:
Worked on the design, detailed drawings, and renderings. Further, designed plethora of furniture pieces for different spaces & utilities. Site supervision and coordination with clients went hand in hand.
DelhiCollective
Principal Architect- Sidharth Khatri
Tiber Taber
Rattan Jali
Internship Project 2023
Dehradun House
Residential Construction and Design project Dehradun, Uttarakhand
The brief for this project was to incorporate the client’s childhood memories and present-day lifestyle into the transformation of their residence. This involved adding an additional floor, redesigning the home’s layout with structural and functional modifications, landscaping, and updating the services. The aim was to seamlessly blend nostalgia with modern living.
Role:
Assisted in design, detailed drawings, and renderings. Also learnt how BOQ’s are prepared.
DelhiCollective
Principal Architect- Sidharth Khatri Junior Architects- Farhan Kashif Hassan Khan
ELEVATIONS
Academic Project 2024
IGNCA- Architectural Thesis
Indira Gandhi National Centre of Arts Central Vista, Delhi
Designing a new IGNCA that preserves its cultural legacy and enhances its utility; integrating it with Lutyens Delhi and the Central Vista Rdevelopment project was the aim of this thesis. Extensive study of the current scenario, historical context, ideologies of the IGNCA competition and the top contendors, existing and interim buildings and the facilities they house, etc were extensively researched and observed for the same.
The project aims to explore IGNCA’s history, understand its requirements, and propose a design that balances historical preservation with modern functionality and sustainability, while engaging with stakeholders and the local community.
CONNECTIVITY
ARCHITECTURE THESIS
RE-ENVISIONING IGNCA
SYED HASSAAN AHMAD
2-WAY ARTERIAL ROAD
SUTRADHARA
THE CENTRAL VISTA IN NEW DELHI, ENVISIONED BY AR. SIR EDWIN LUTYENS & SIR HERBERT BAKER, EMBODIES CLASSICAL
ARCHITECTURAL PRINCIPLES & IMPERIAL
SCHEME FOR THE INDIRA GANDHI NATIONAL CENTRE FOR THE ARTS (IGNCA) AT ITS NEW LOCATION NEAR INDIA GATE, DELHI.
Old Master Plan
THIS THESIS, TITLED “RE-ENVISIONING THE IGNCA: INTEGRATING TRADITION AND INNOVATION,” PROPOSES A COMPREHENSIVE DESIGN AND PROGRAM
THE PROJECT AIMS TO HONOR THE IGNCA’S ESTEEMED CULTURAL LEGACY
AMBITIONS. INITIATED IN THE EARLY 20TH CENTURY, ITS DEVELOPMENT INTEGRATES TRADITIONAL MATERIALS & CONSTRUCTION METHODS.
INDIAN &EUROPEAN STYLES, WITH ELEMENTS LIKE CHATTRIS AND JAALIS CAN BE SEEN.
WHILE HARMONIOUSLY INTEGRATING WITH THE HISTORICAL CONTEXT OF LUTYENS’ DELHI AND THE CENTRAL VISTA REDEVELOPMENT.
THE DESIGN EMPHASIZES SUSTAINABLE ARCHITECTURE, SEAMLESS INCORPORATION OF EXISTING VEGETATION, AND THE USE OF NATIVE MATERIALS TO CREATE A MODERN YET CONTEXTUALLY SENSITIVE CULTURAL HUB. THIS PROPOSAL ENVISIONS IGNCA AS A DYNAMIC SPACE THAT FOSTERS PUBLIC ENGAGEMENT, FACILITATES CULTURAL EXCHANGE, AND SUPPORTS THE DIVERSE NEEDS OF AN EVOLVING ARTS INSTITUTION.
THE FOLLOWING SHEETS DETAIL THE CONCEPTUAL DEVELOPMENT, SITE
ANALYSIS, DESIGN STRATEGIES, AND ARCHITECTURAL SOLUTIONS CRAFTED TO REALIZE THIS VISION.
EMBRACING INDIAN MOTIFS, LIKE STUPA STRUCTURE, THE UNIQUE 'DELHI ORDER' FOR COLUMNS, HINDU & ISLAMIC MOTIFS LIKE JAALI PATTERNS & ELEPHANT STATUES WERE INTEGRATED. THIS FUSION REFLECTS POLITICAL SYMBOLISM, INCLUSIVITY, & CLIMATIC ADAPTABILITY.
CHARACTERIZED BY GRAND AVENUES, MONUMENTAL EDIFICES, & METICULOUSLY DESIGNED LANDSCAPES, IT SERVES AS THE ADMINISTRATIVE NUCLEUS OF INDIA.
The Central Vista in New Delhi, designed by Sir Edwin Lutyens and Sir Herbert Baker, blends classical and imperial styles with Indian motifs like chattris, jaalis, and stupa structures. Initiated in the early 20th century, it integrates traditional materials, reflecting political symbolism and climatic adaptability. With grand avenues and monumental buildings, it is India’s administrative heart.
LANDSCAPING CHARACTER OF VISTA
CENTRAL VISTA'S LANDSCAPING EMBODIES A BLEND OF FORMAL GEOMETRY & NATURAL ELEMENTS, SHOWCASING CLASSICAL GARDEN DESIGN PRINCIPLES. DESIGNED BY PROMINENT LANDSCAPE ARCHITECTS, IT FEATURES AXIAL ALIGNMENTS, GEOMETRIC PLANTINGS, & VARIED OPEN SPACES, FROM CEREMONIAL LAWNS TO INTIMATE GARDENS. INDIGENOUS FLORA ENHANCES BIODIVERSITY, WHILE ORNAMENTAL FEATURES LIKE FOUNTAINS ENRICH THE SITE'S VISUAL APPEAL. THIS LANDSCAPE DESIGN EXEMPLIFIES A SYNTHESIS OF AESTHETICS, FUNCTIONALITY, & ECOLOGICAL CONSIDERATIONS, SETTING A STANDARD FOR URBAN LANDSCAPE ARCHITECTURE.
SHARED RESOURCES ‘A’
RESEARCH KALA KOSHA PUBLICATIONS
RESEARCH KALA NIDHI COLLECTION KALA DARSHANA
SHARED RESOURCES ‘B’
CATALOGUE & REFERENCE USERS JANAPADA SAMPADA
TRANSPORT NETWORK BUILT-OPEN RELATIONSHIP
CENTRAL VISTA'S REDEVELOPMENT PRIORITIZES SEAMLESS CONNECTIVITY THROUGH OPTIMIZED ROADWAYS, INTEGRATED METRO STATIONS, BUS STATIONS & PEDESTRIAN PATHWAYS. WIDENED AVENUES AND BOULEVARDS ACCOMMODATE INCREASED PEDESTRIAN FLOW. PEDESTRIAN-FRIENDLY PATHWAYS AND DEDICATED CYCLING LANES PROMOTE SUSTAINABLE MOBILITY. THIS COMPREHENSIVE APPROACH ENSURES EFFICIENT VEHICULAR MOVEMENT, STREAMLINED PUBLIC TRANSIT, & PEDESTRIAN-FRIENDLY ENVIRONMENTS, ENHANCING CENTRAL VISTA'S ACCESSIBILITY AND FUNCTIONALITY.
The Central Vista, ar the heart of New Delhi, is a symbolic & monumental precint housing key governmental institutions as well as historic landmarks like Rashtrapati Bhavan, India Gate, etc. Its grand avenues and iconic buildings serve as a testament to India’s rich architectural and democratic heritage.
New Master Plan Central Vista Redevelopment initiative aims to modernize & revitalize this historic precinct while preserving its Architectural legacy. Led by GOI, the project includes the construction of a new parliament house, integrated office complexes & enhanced environmentally sustainable public spaces.
PUNGGOL POLYCLINIC
2-WAY ARTERIAL ROAD BRIEF
THE CENTRAL VISTA IN NEW DELHI, ENVISIONED BY AR. SIR EDWIN LUTYENS & SIR HERBERT BAKER, EMBODIES CLASSICAL ARCHITECTURAL PRINCIPLES & IMPERIAL AMBITIONS. INITIATED IN THE EARLY 20TH CENTURY, ITS DEVELOPMENT INTEGRATES TRADITIONAL MATERIALS & CONSTRUCTION METHODS.
INDIAN &EUROPEAN STYLES, WITH ELEMENTS LIKE CHATTRIS AND JAALIS CAN BE SEEN. EMBRACING INDIAN MOTIFS, LIKE STUPA STRUCTURE, THE UNIQUE 'DELHI ORDER' FOR COLUMNS, HINDU & ISLAMIC MOTIFS LIKE JAALI PATTERNS & ELEPHANT STATUES WERE INTEGRATED. THIS FUSION REFLECTS POLITICAL SYMBOLISM, INCLUSIVITY, & CLIMATIC ADAPTABILITY.
CHARACTERIZED BY GRAND AVENUES, MONUMENTAL EDIFICES, & METICULOUSLY DESIGNED LANDSCAPES, IT SERVES AS THE ADMINISTRATIVE NUCLEUS OF INDIA.
BUILT OPEN RELATIONSHIP:
The new master plan restores symmetry between built and open spaces, balancing development with green areas. It aims for harmony and sustainability, increasing open spaces for recreation and ecological preservation.
UDYAN
ADMINISTRATIVE FORECOURTS
CENTRAL VISTA'S LANDSCAPING EMBODIES A BLEND OF FORMAL GEOMETRY & NATURAL ELEMENTS, SHOWCASING CLASSICAL GARDEN DESIGN PRINCIPLES. DESIGNED BY PROMINENT
LANDSCAPING CHARACTER OF THE
The Central Vista’s landscaping combines formal geometry with natural elements, featuring diverse open spaces and indigenous flora. Designed by top architects, it balances aesthetics, functionality, and ecology, setting a standard for urban landscapes.
ROAD CONNECTIVITY PUBLIC TRANSPORT NETWORK
CENTRAL VISTA'S REDEVELOPMENT PRIORITIZES SEAMLESS CONNECTIVITY THROUGH OPTIMIZED ROADWAYS, INTEGRATED METRO STATIONS, BUS STATIONS & PEDESTRIAN PATHWAYS. WIDENED AVENUES AND BOULEVARDS ACCOMMODATE INCREASED PEDESTRIAN FLOW. PEDESTRIAN-FRIENDLY PATHWAYS AND DEDICATED CYCLING LANES PROMOTE SUSTAINABLE MOBILITY.
THIS COMPREHENSIVE APPROACH ENSURES EFFICIENT VEHICULAR MOVEMENT, STREAMLINED PUBLIC TRANSIT, & PEDESTRIAN-FRIENDLY ENVIRONMENTS, ENHANCING CENTRAL VISTA'S ACCESSIBILITY AND FUNCTIONALITY.
BUILT-OPEN RELATIONSHIP
LIBRARY
ADMINISTRATION
ADMINISTRATION
ARTIST STUDIOS
ADMINISTRATION
ART GALLERY
COUNCIL OFFICES
ART GALLERY
FOOD COURTS
LIBRARY
MUSEUM
AUDITORIUM
RESEARCH WING
MUSEUM
AUDITORIUM
PRINTING & PUBLICATIONS
MUSEUM
MULTI PURPOSE HALLS ADMIN & STORES
Internship Project 2023
Interocean
Office design project Delhi
This office design project involved modifying the existing building’s plan, adjusting the site’s boundary, and adding a ramp for improved parking access. Additionally, the project included reworking the façade to enhance the building’s appearance.”
Role:
Assisted in planning, detailed drawings and renderings.
DelhiCollective
Principal Architect- Sidharth Khatri Junior Architects- Farhan Kashif Hassan Khan
VIEW
Internship & Personal Projects 2023-2024
Visualisations, Competitions & Digital Artwork
Exploring the vast capabilities of AI (Stable Diffusion) and refined rendering skills through exploration of materials, lighting & different styles have been showcased here.
Architecture competition entries of 120Hours (individual project) and The Dharavi Project (group project), followed by personal digital artworks have also been showcased here.
















