Portfolio Ar. Syed Bilal Quadri
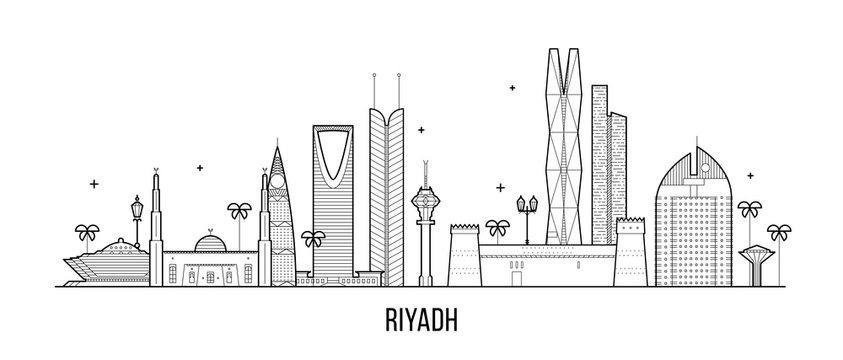


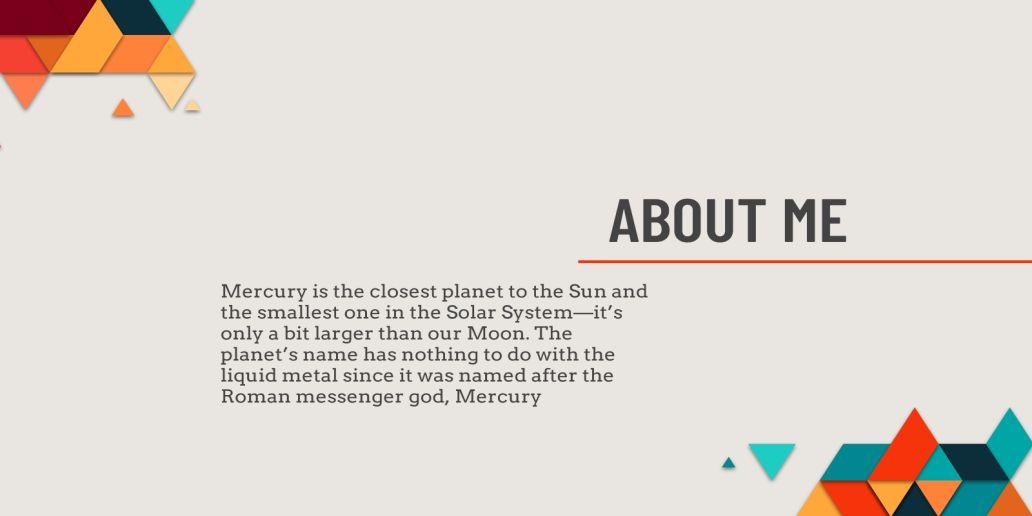

PROFESSIONAL BIO
ARCHITECTURAL WORKS
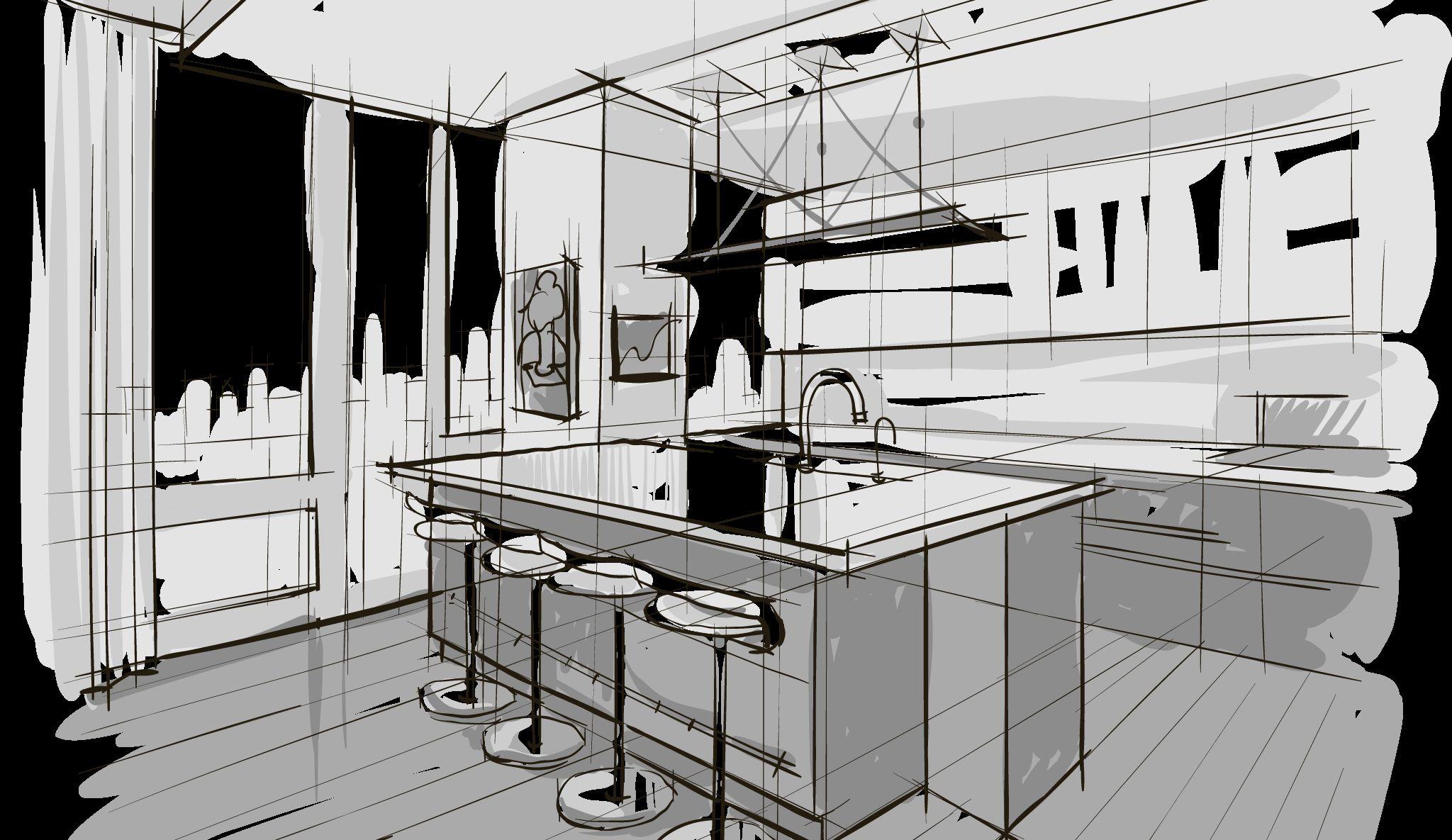
RESIDENTIAL INTERIORS
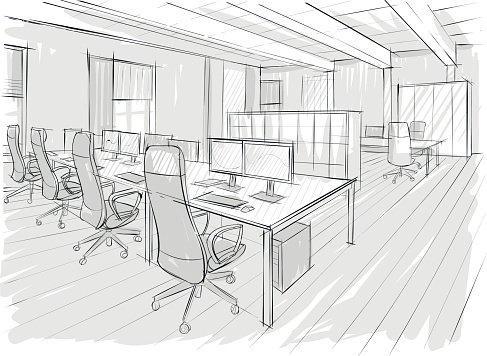
CORPORATE INTERIORS

+966570539652
Versatile Architect and Interior Designer with over 10 years of experience in residential, commercial, and hospitality design and fitout industry. Adept at leading cross-functional teams, I have consistently delivered intricate projects with precision and creativity.
My career objectives include leveraging my expertise to create innovative, sustainable designs while expanding my leadership skills. I am eager to contribute to dynamic projects, pushing the boundaries of design excellence and advancing my career in the architecture and interior design field.
● Stanza Living, Dtwelve Spaces Pvt. Ltd. – Hyderabad
Architect and Design Project Coordinator
(From July 2021 to Oct 2023)
● Adorn Architects and Interior Designers – Hyderabad, India.
Associate Architect (From Feb 2019 to Feb 2021)
● Tangent Designs Pvt. Ltd. – Hyderabad, India.
Assistant Architect (From Feb 2017 to Feb 2019)
● Clark Lloyd International – Hyderabad, India.
Intern/Junior Architect (From Sept 2015 to Feb 2017)
● Freelancing - Hybrid work
Self Employed (From Jan 2014 to Sept 2015)
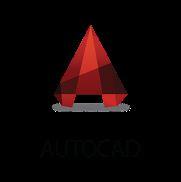

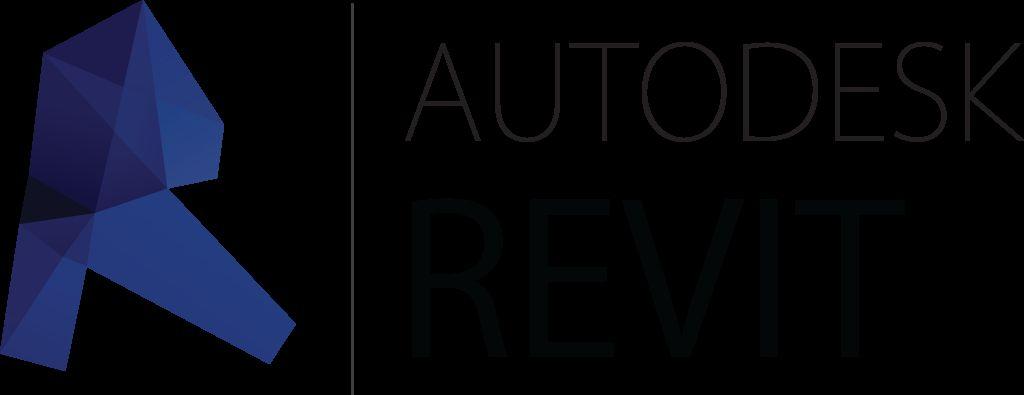


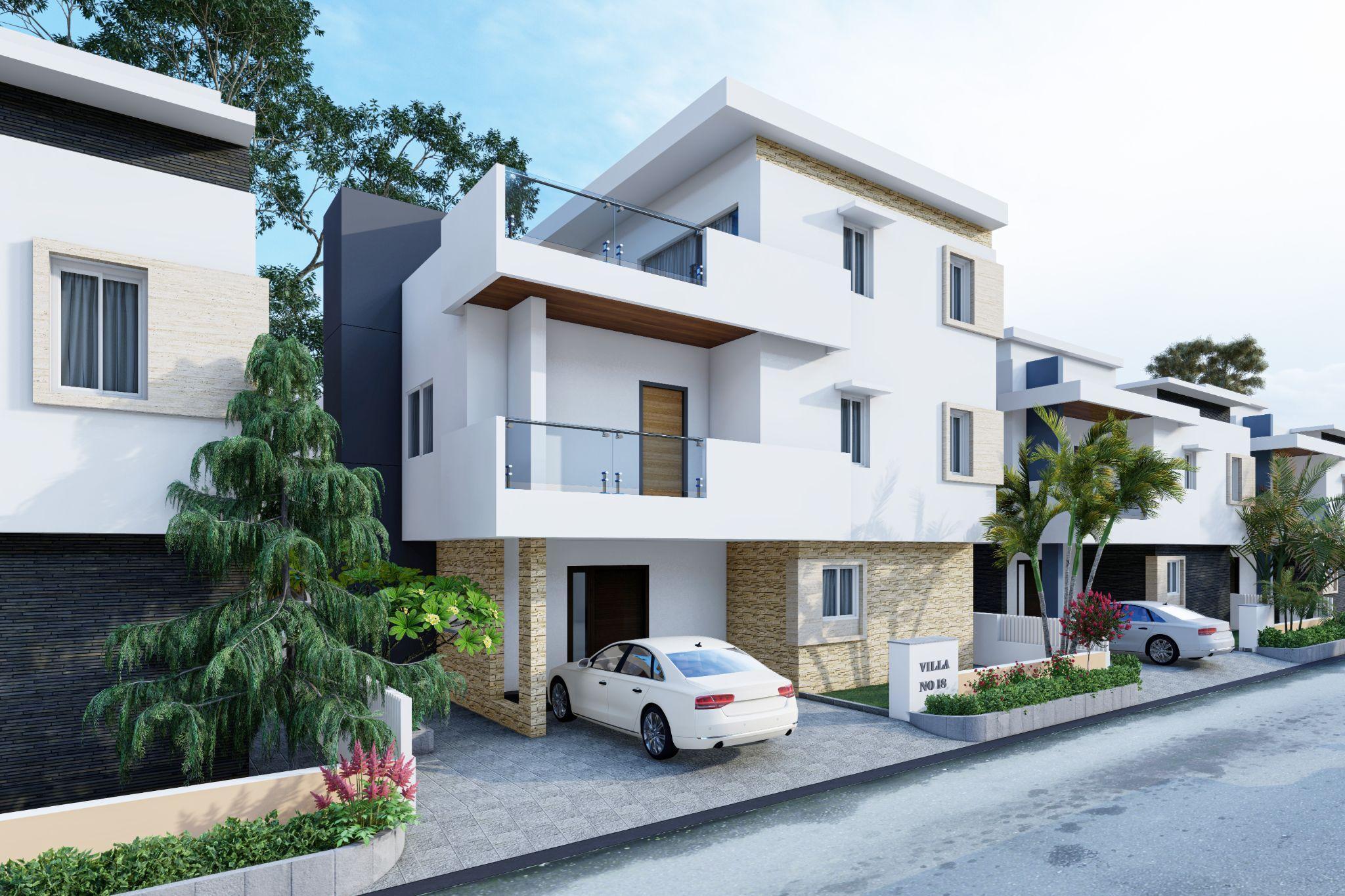
"As the architect behind these contemporary residential villas within a secure gated community, my design focuses on clean lines, geometric harmony, and a meticulous blend of materials. The interiors boast an open layout with strategic window placement, maximizing natural light. Each villa features carefully designed private outdoor spaces, emphasizing my commitment to architectural sophistication and modern residential living."

Architectural Design:
"Designed an office headquarters building with a façade composed of HPL laminate, glazing, and aluminum louvers. The architectural vision combines the sleek aesthetics of HPL laminate with the transparency of glazing, complemented by functional aluminum louvers. This design harmonizes modern aesthetics, functionality, and sustainable elements for an impactful office space."
Form and Function:
The architectural design seamlessly integrates mass and void in the elevation, creating a visually engaging interplay of solid and open spaces. This approach enhances the building's aesthetics while optimizing natural light and ventilation, reflecting a commitment to both form and function."


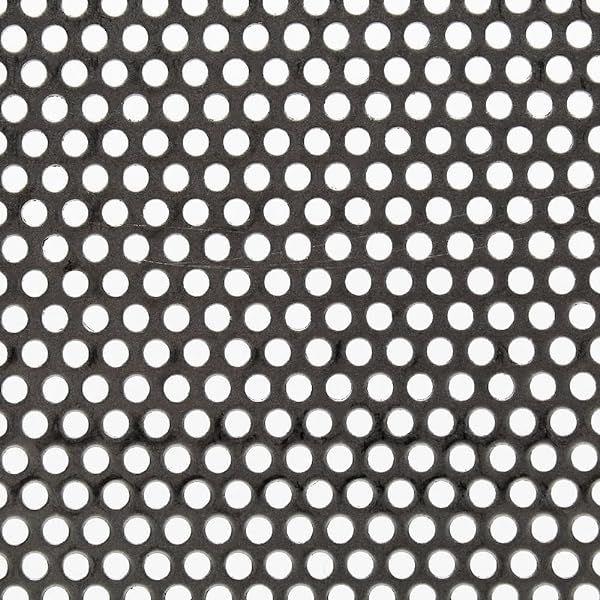
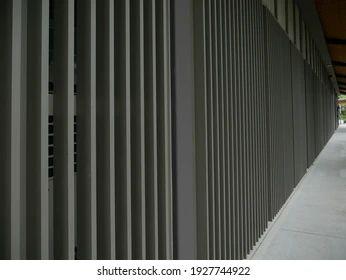
→The contemporary engineered facade is a sophisticated construction that combines structural integrity with aesthetic appeal.
→The use of MS rectangular box sections provides a robust framework, while the inclusion of perforated and solid MS sheets allows for a visually interesting and functional design.
→MS louvers contribute to dynamic control over light and ventilation, and the incorporation of metal mesh adds a modern touch, enhancing both form and function.
→This combination of materials and elements reflects a thoughtful and contemporary approach to facade engineering.
ELEVATION FOR
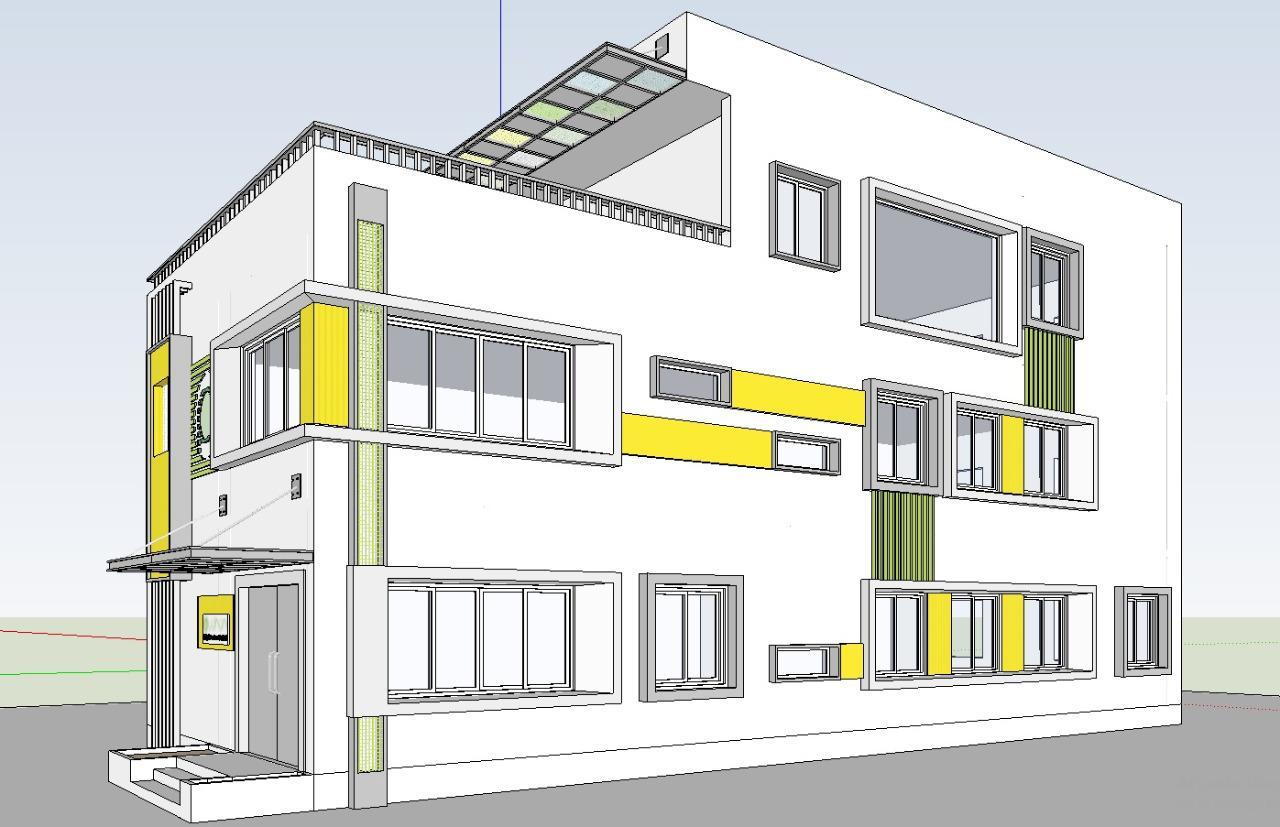
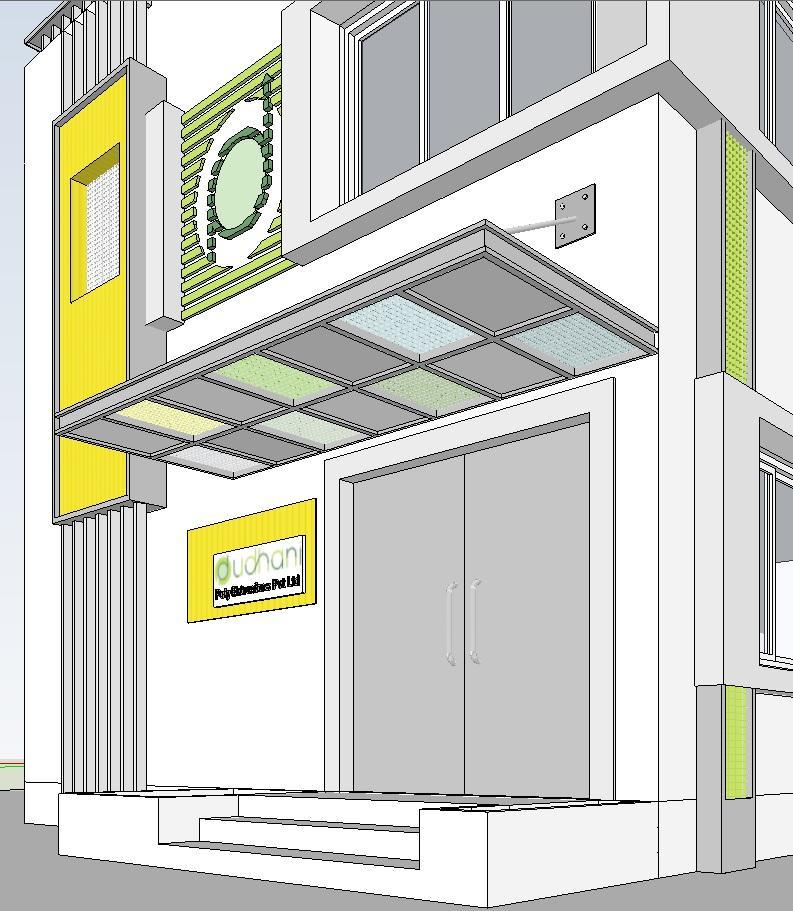
"Executed the elevation using materials exclusively available at the Dudhani Polymer Factory, featuring Fibre Reinforced Concrete (FRC) and Fibre Plastic Mould Material. This approach not only showcases innovation but also underscores a commitment to utilizing locally sourced materials for sustainable and distinctive architectural outcomes."
GENESYS BIOLOGICS PVT. LTD.
Headquarters at Shamirpet, Hyderabad.

CONCEPT:
ACP sheets thermoplastic polyethylene core along with metal laminates in external facade with weather reflective and single side privacy glazing.
An intriguing combination of cladding styles is created by the texture and patterns of ACP cladding. wood tones and effects in exterior designs to give modern and opulent appearance.
Project type : Industrial Unit.
Area : 40,000 sq.ft
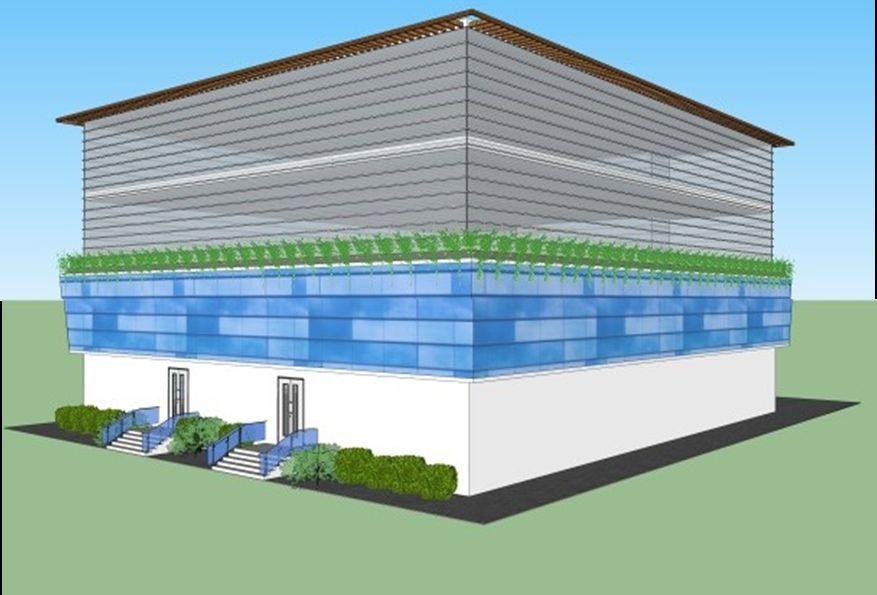
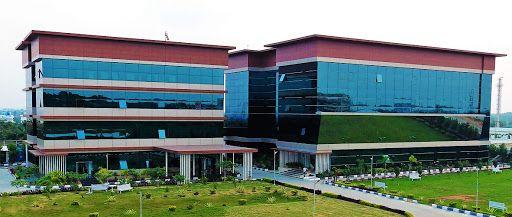
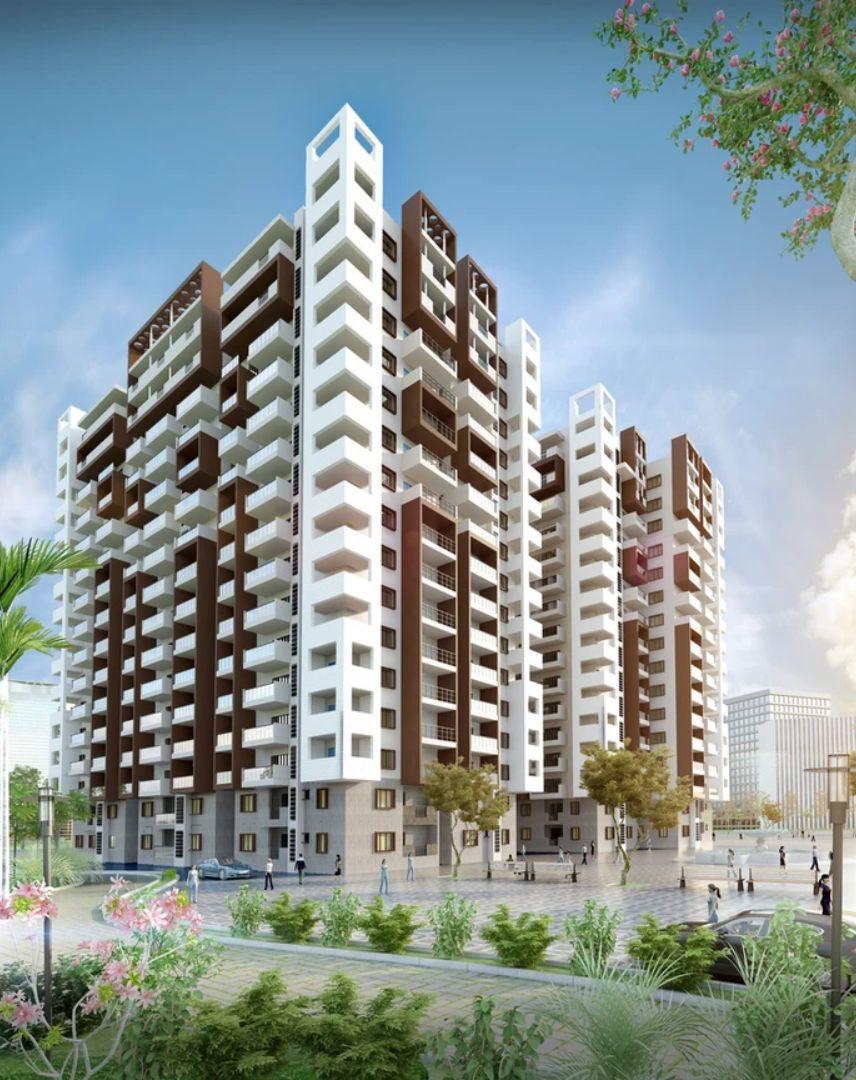
Asian Sun City stands as a pinnacle of luxury living, a soaring testament to modern architectural elegance. This high-rise apartment complex, spanning 17 stories, offers a collection of 150 meticulously crafted luxury apartment units.
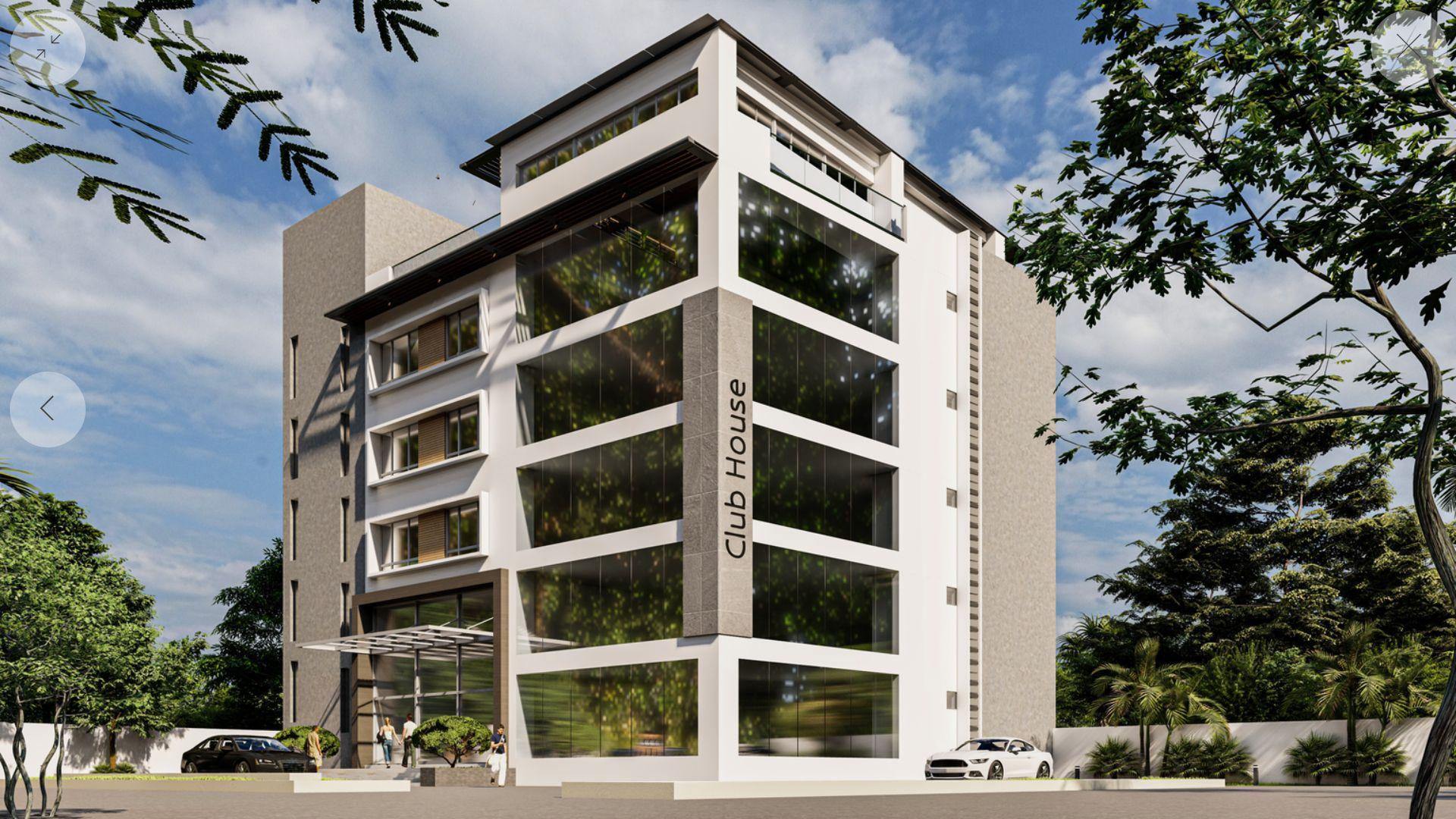
PROPOSED FARMHOUSE FOR MR. RAVINDER RAO AT MOINABAD.
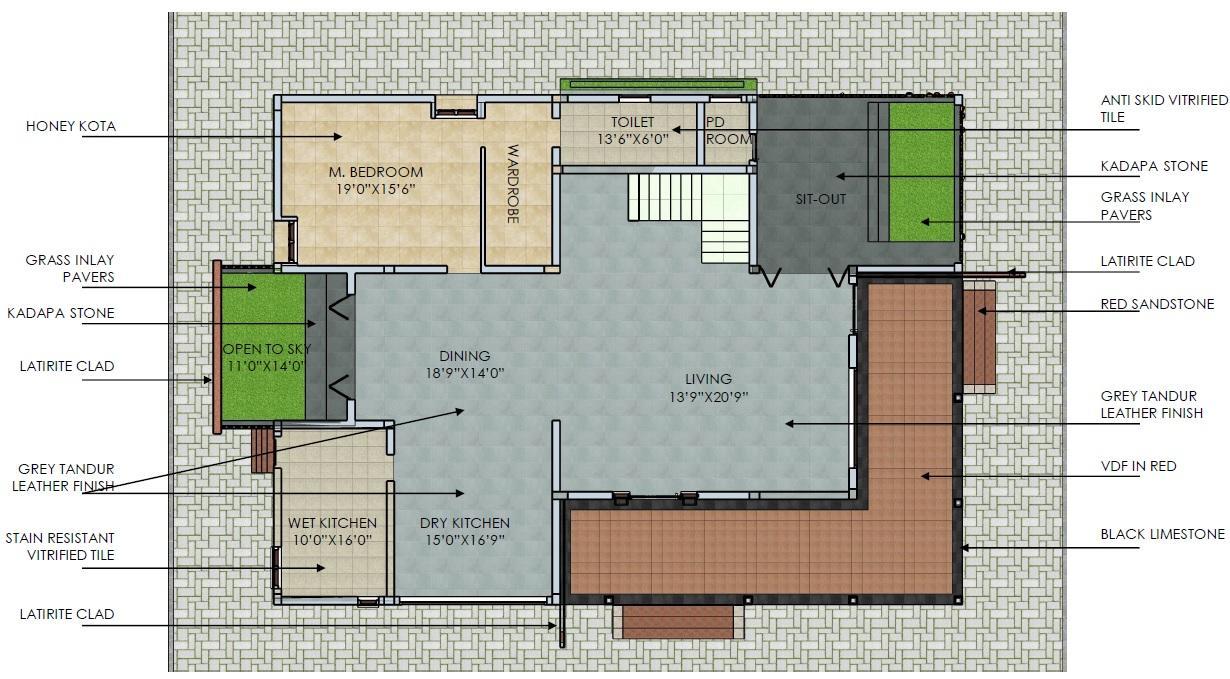
CONCEPT:
INDUSTRIAL DESIGN WITH RAW SURFACE FINISHES.
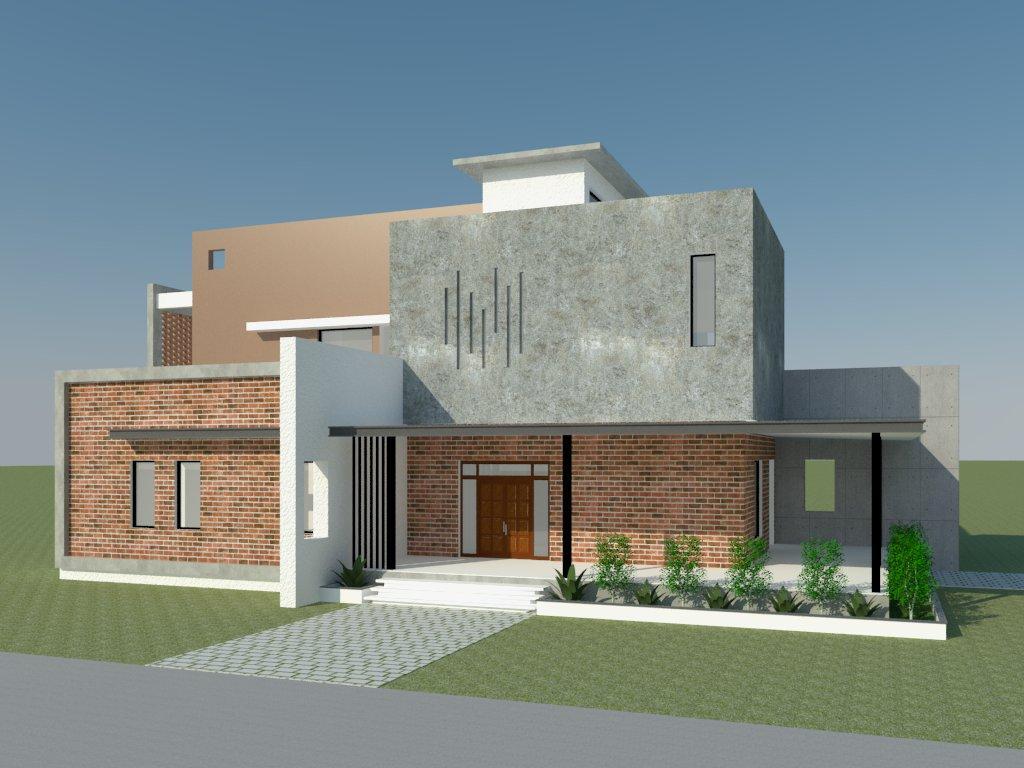
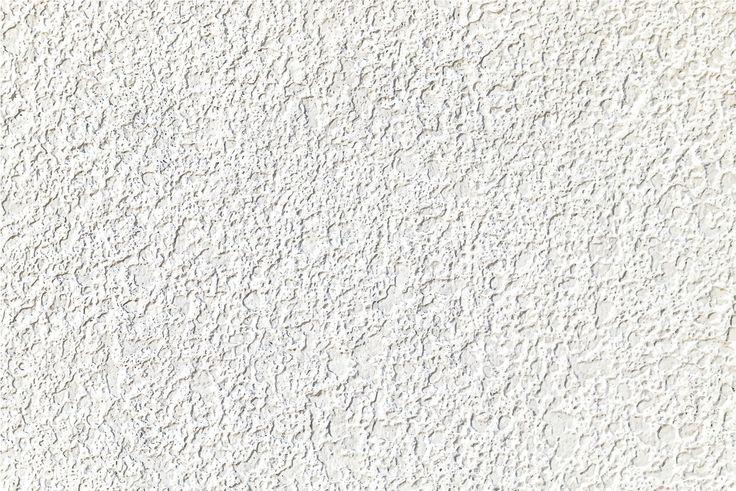

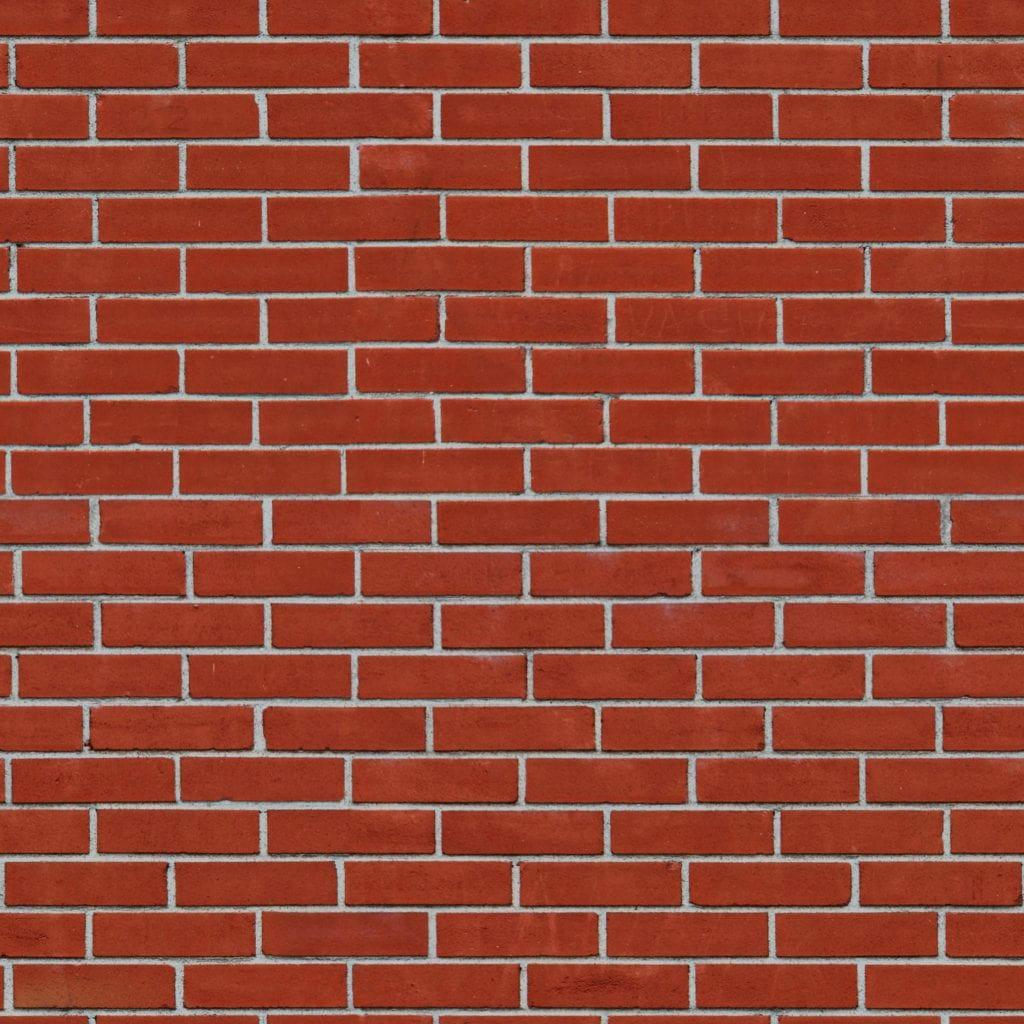
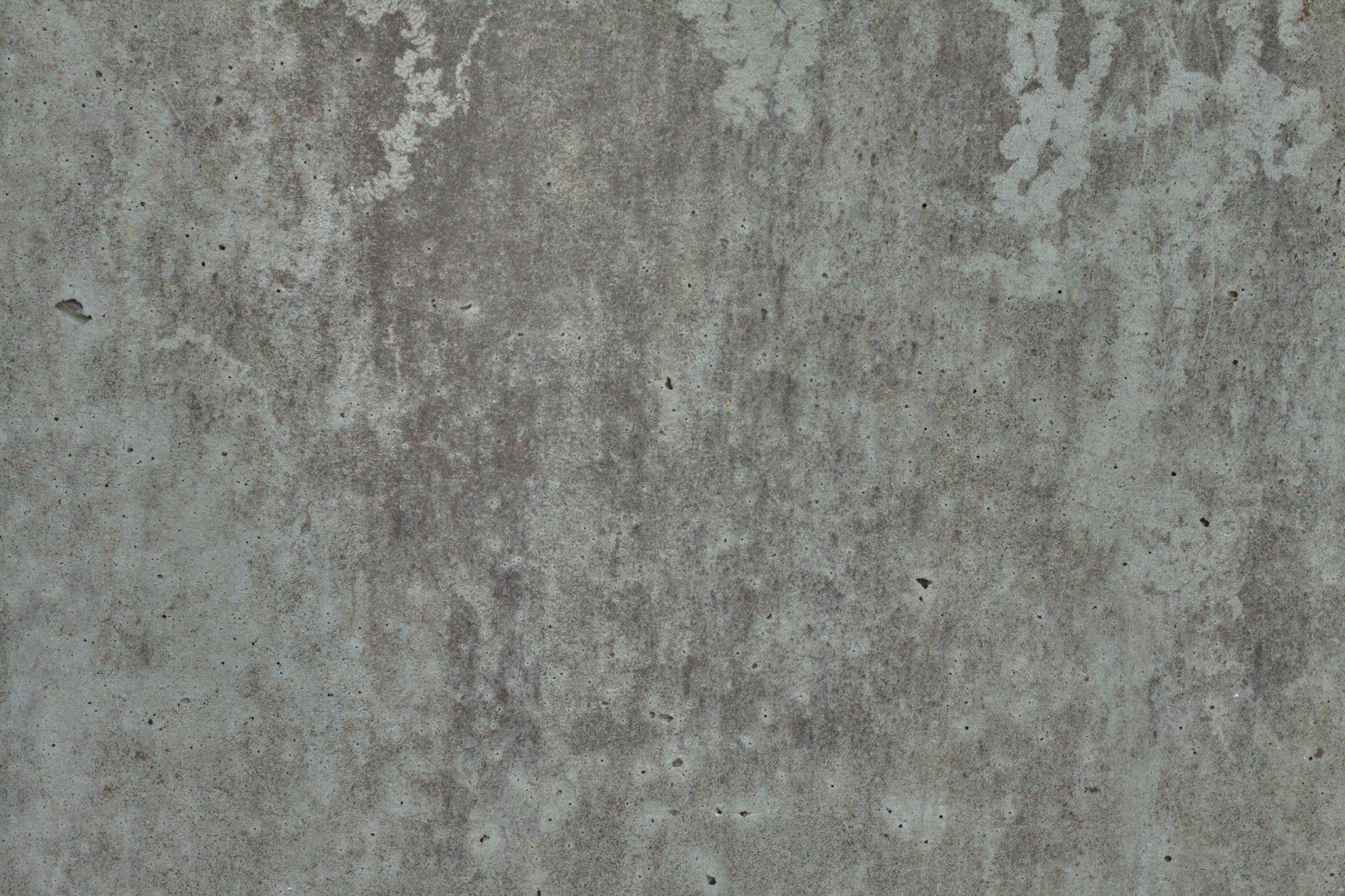
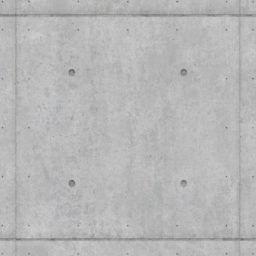
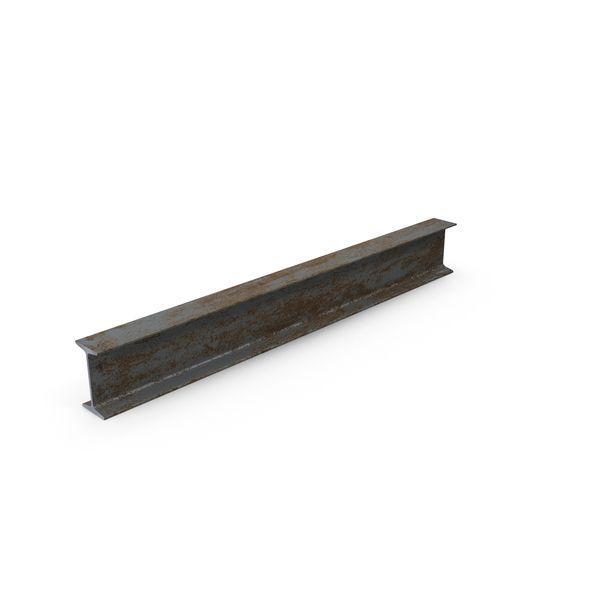
Simplicity in form and function. Uncomplicated cladding & wall finishes. Clean, open, light-filled spaces. Simple detailing devoid of decoration. Strategic use of materials for visual interest, texture, and personality.

CONCEPT:
Modern Classical Design with archways and pergola for decorations



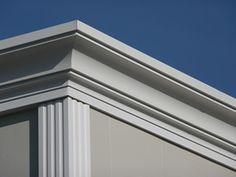
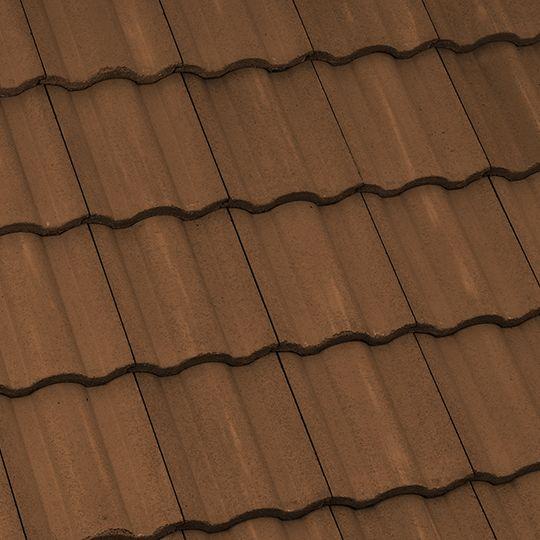
a flat or low-sloped roof, straight lines, and a clean exterior with little to no texture.
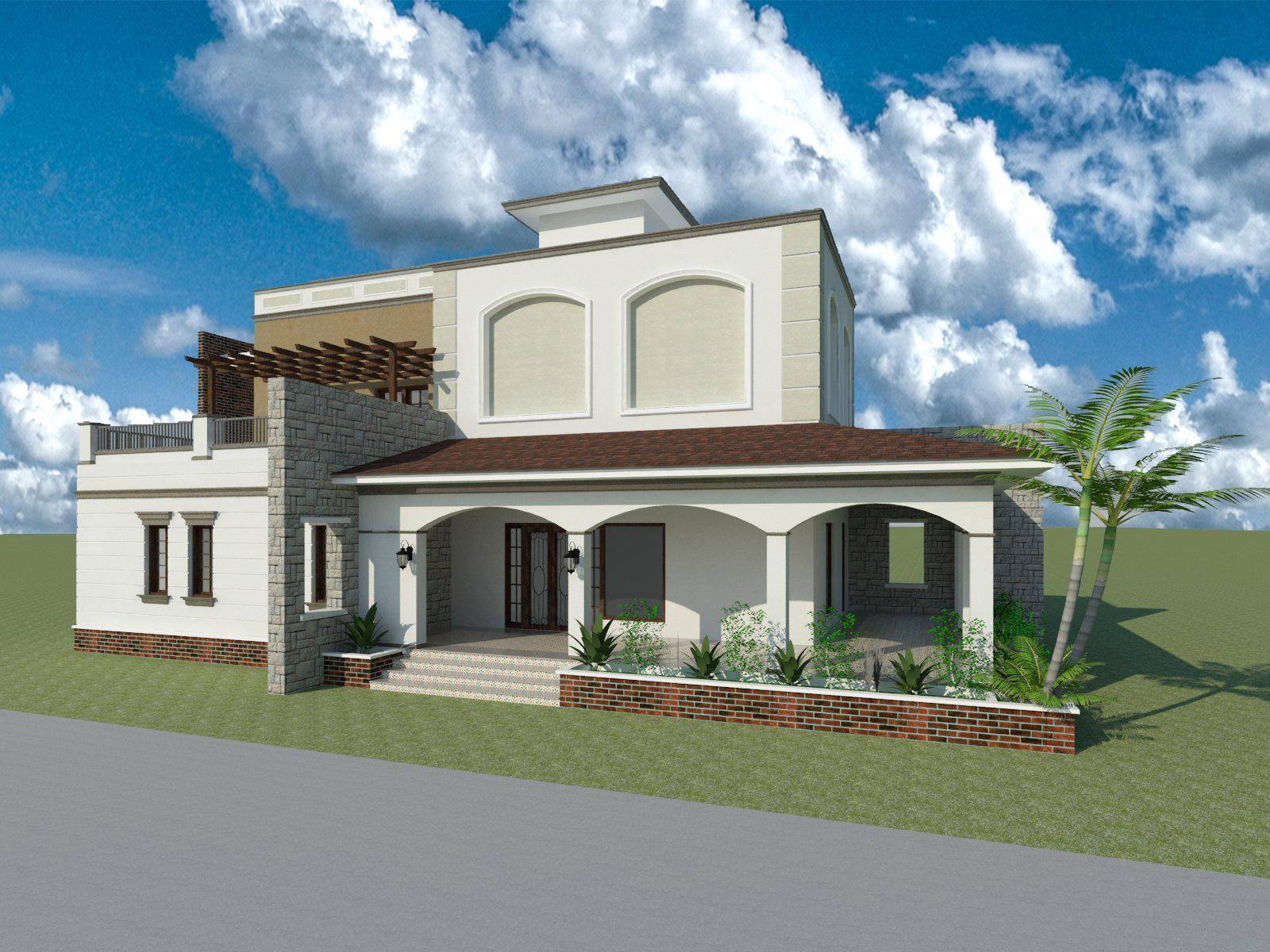
CONCEPT:
TRADITIONAL DESIGN WITH EARTHEN MATERIAL FINISHES.
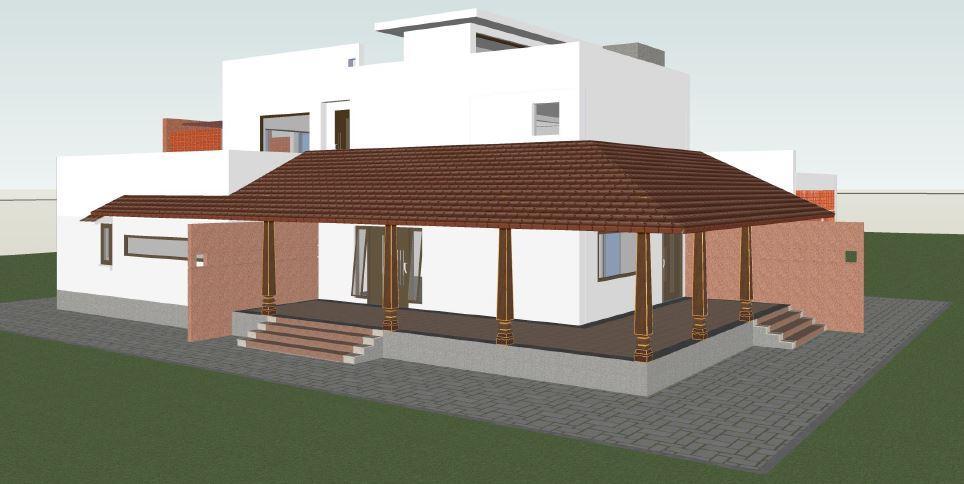

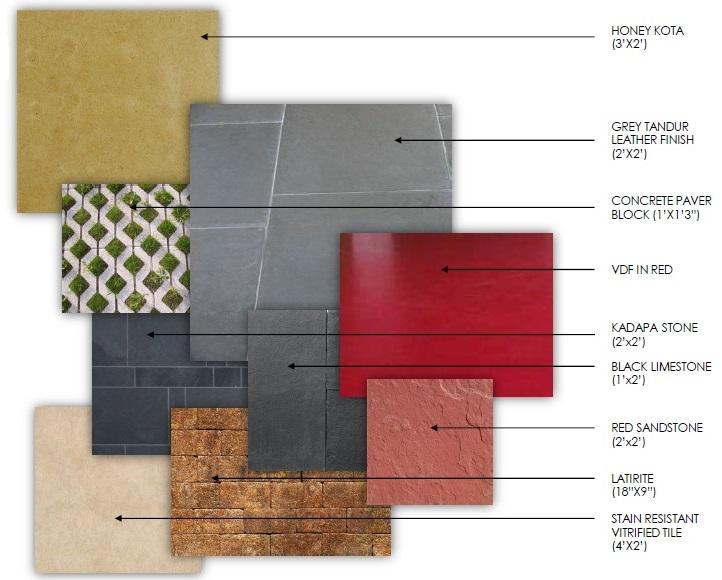
MATERIALS
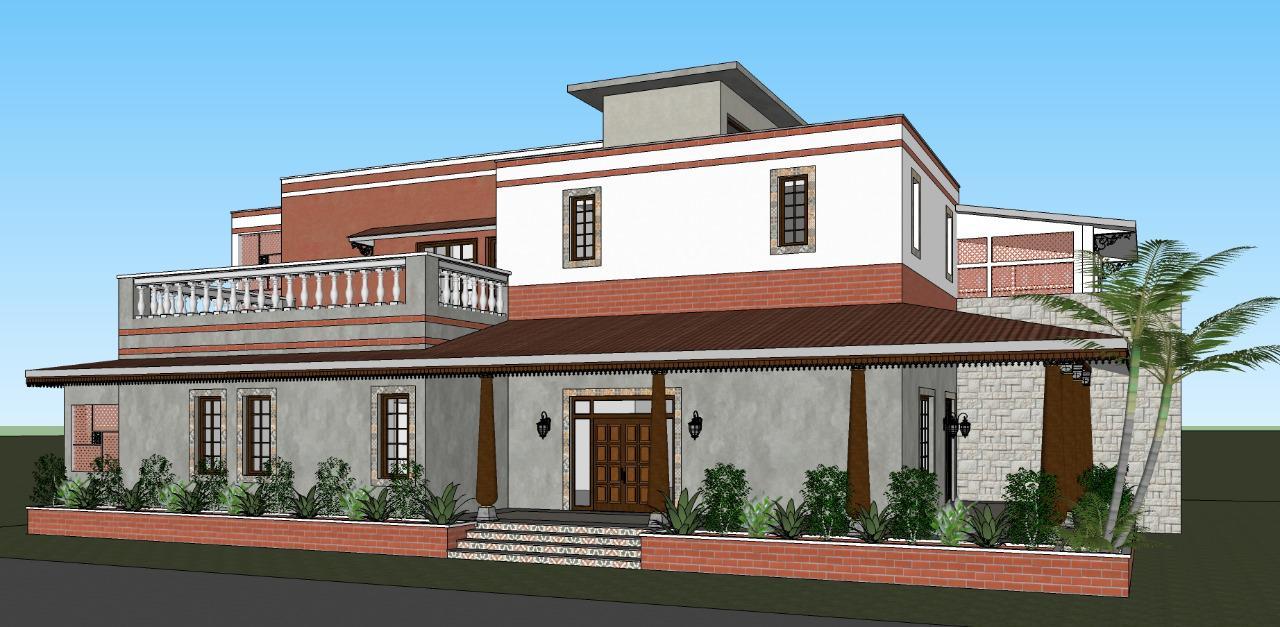
Residence type : Flat.
Area : Flat area : 4400 sq.ft
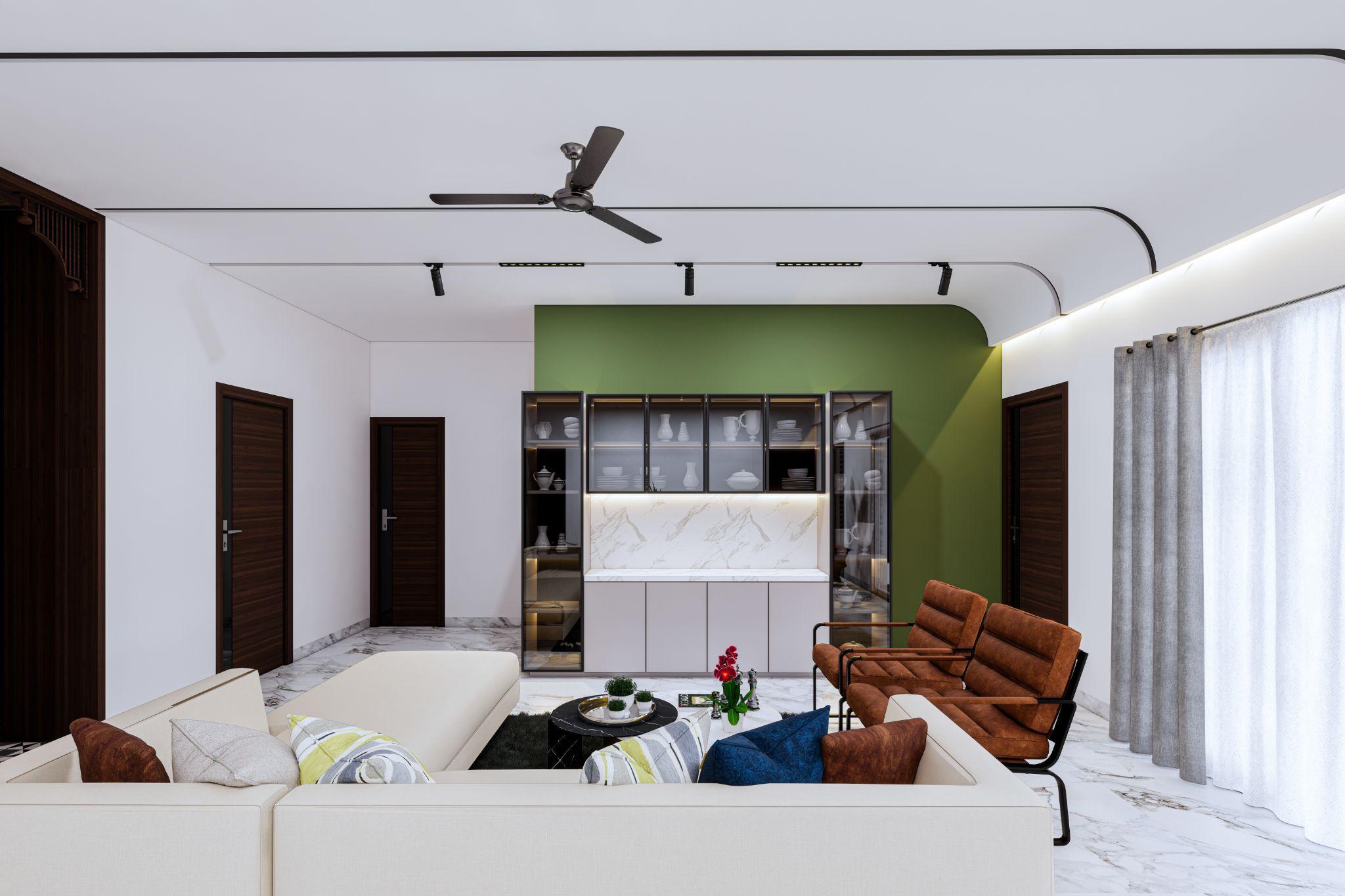
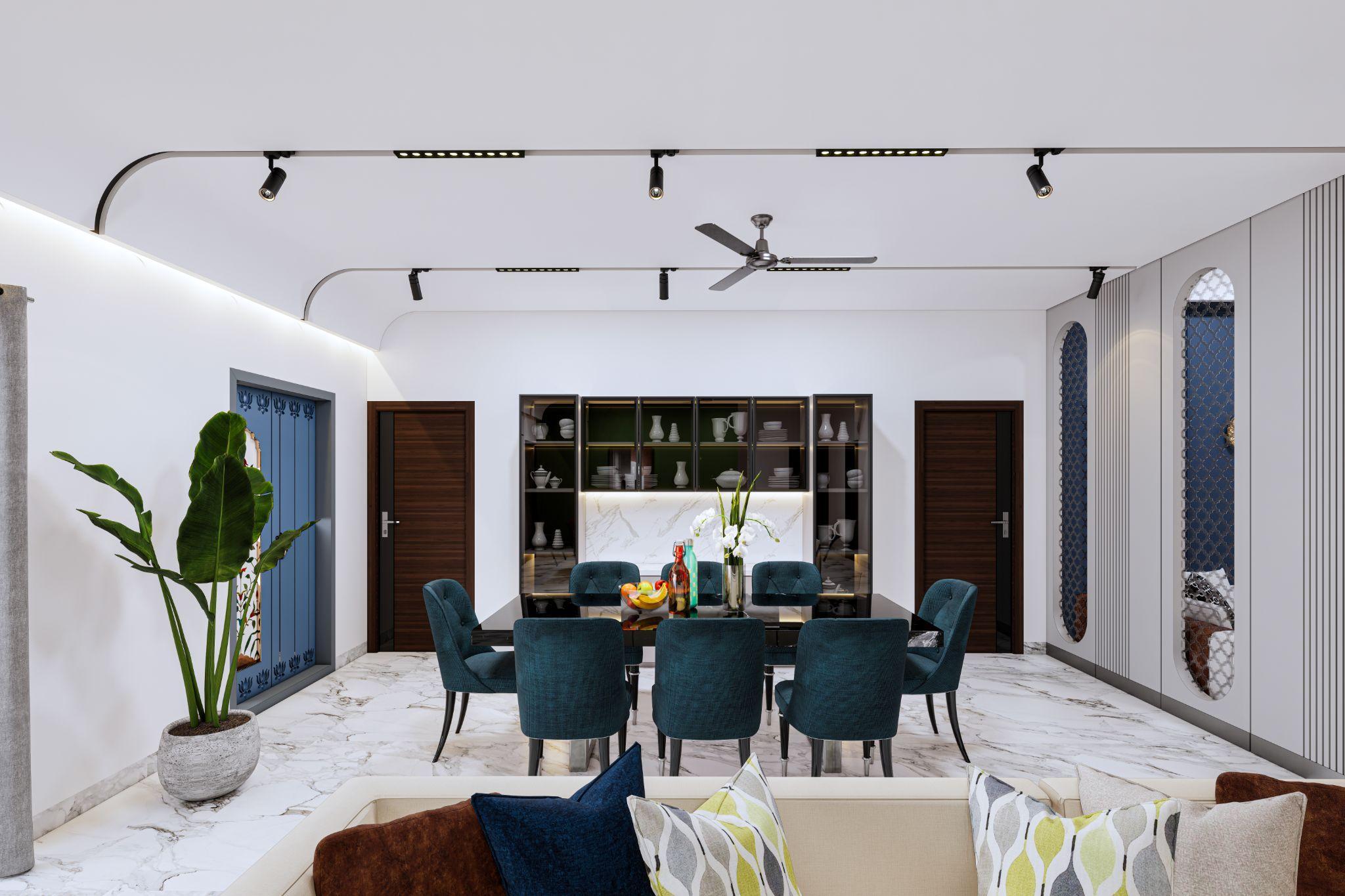
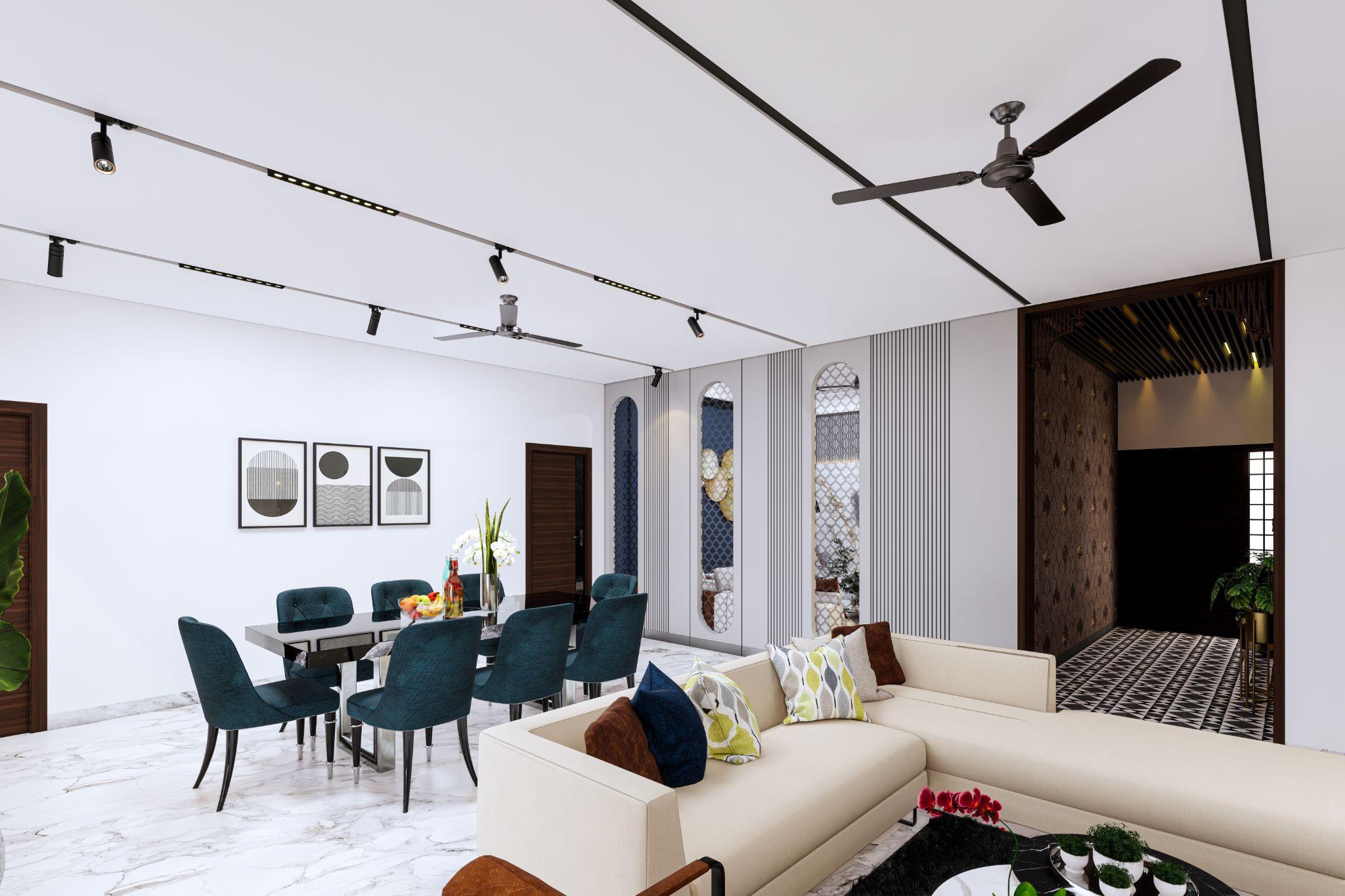
This project involved the complete fit-out and renovation of a residential flat situated in the upscale neighborhood. The clients sought to transform their dated apartment into a modern and luxurious living space that reflected their sophisticated lifestyle and tastes.
Residence type : Flat.
Area : Flat area : 4400 sq.ft
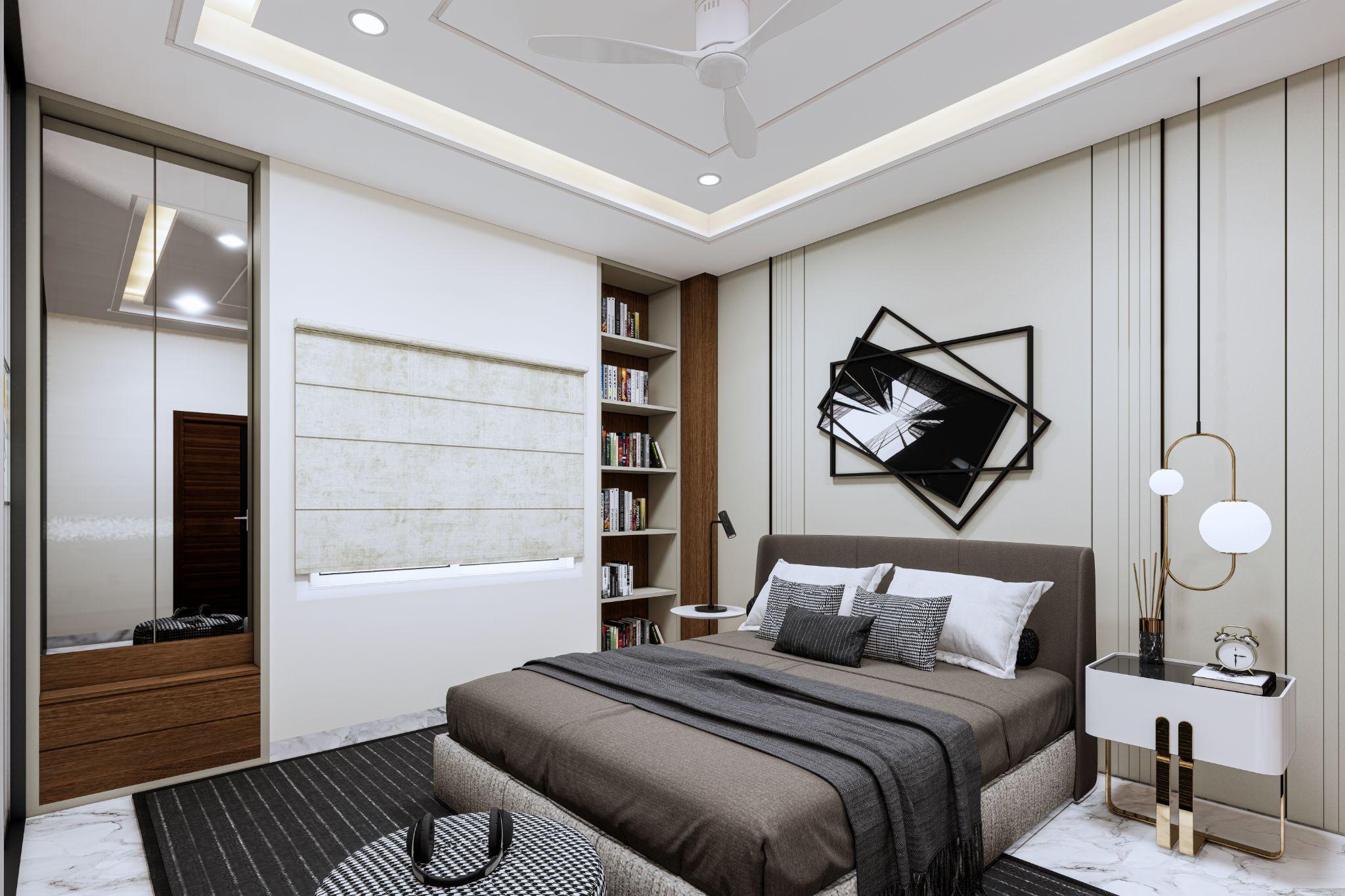

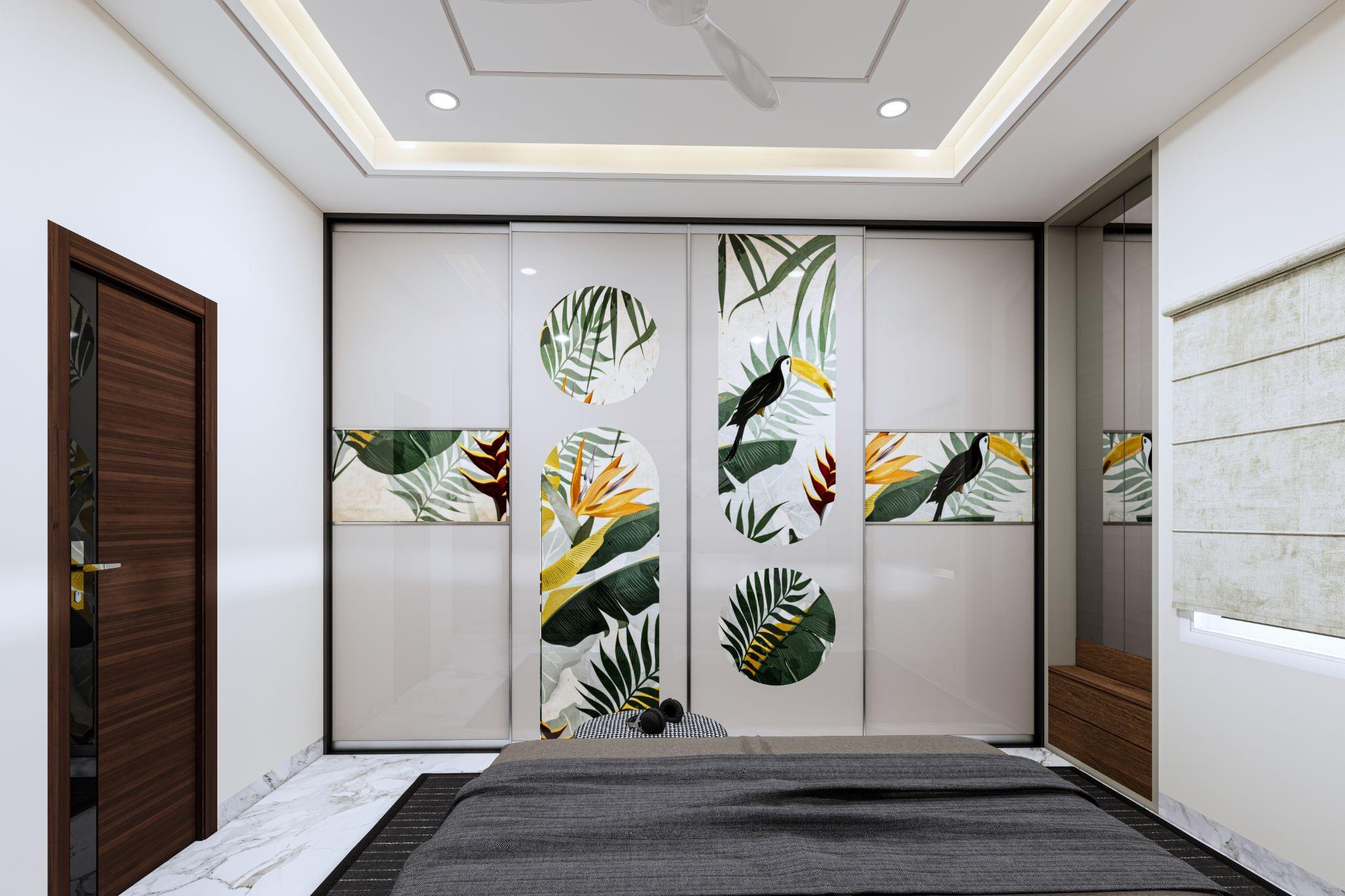
Residence type : Flat.
Area : Flat area : 4400 sq.ft

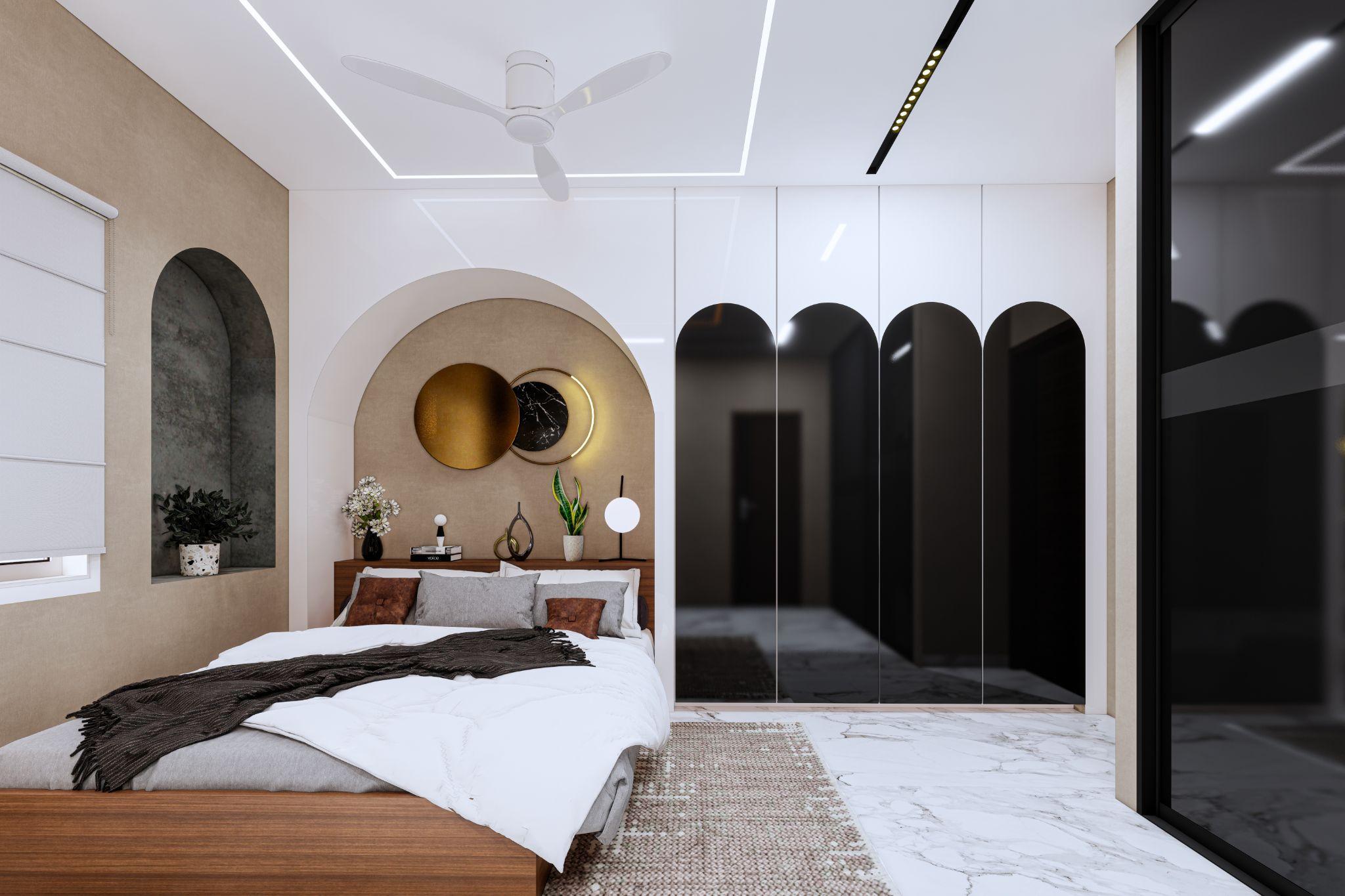

Residence type : Flat.
Area : Flat area : 4400 sq.ft
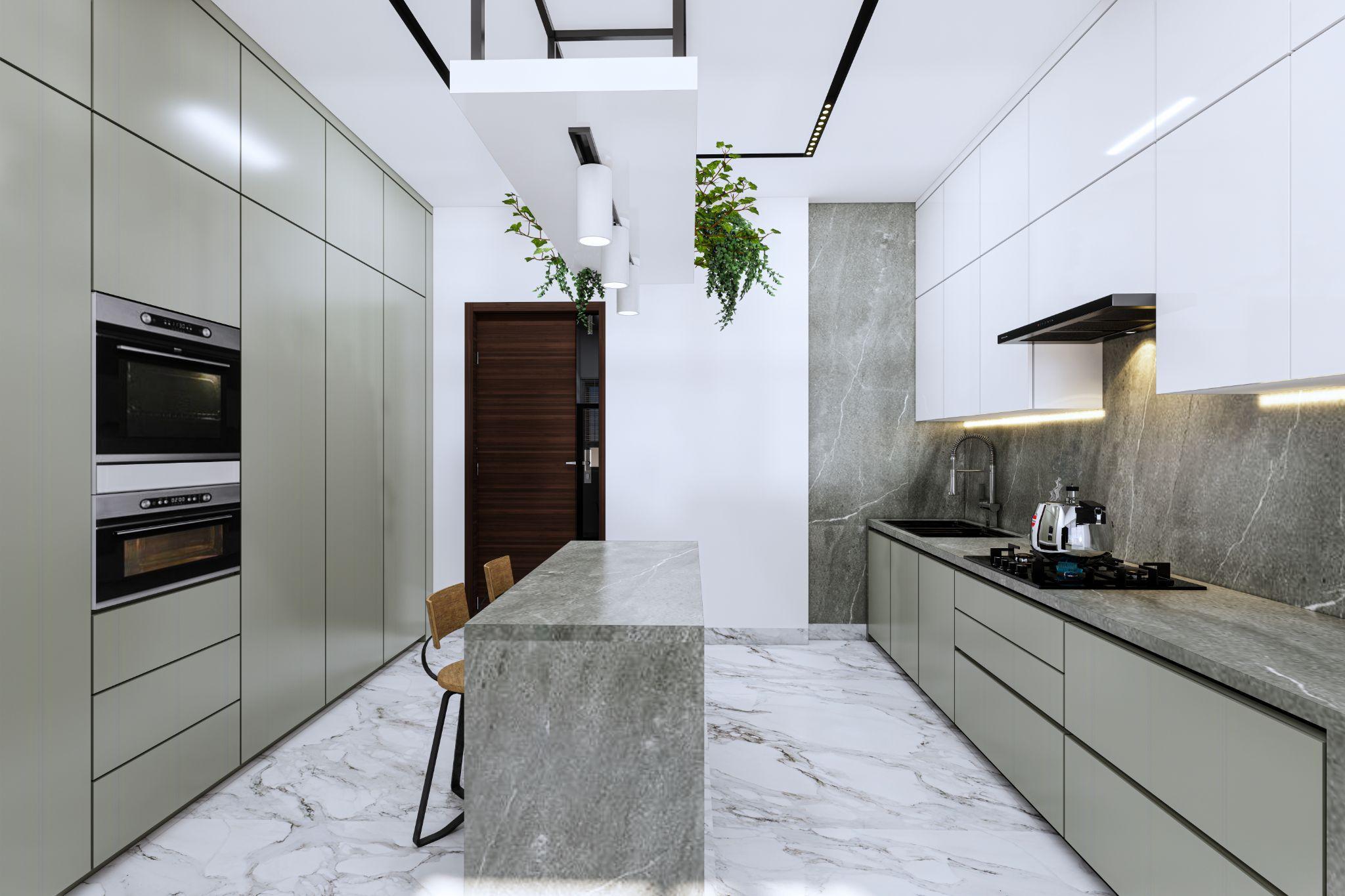


Residence type : Pent-house.
Area : Flat area : 3000 sq.ft / Open terrace : 1500 sq.ft.

ENTRANCE DOOR

(Total area : 4500 sq.ft. )
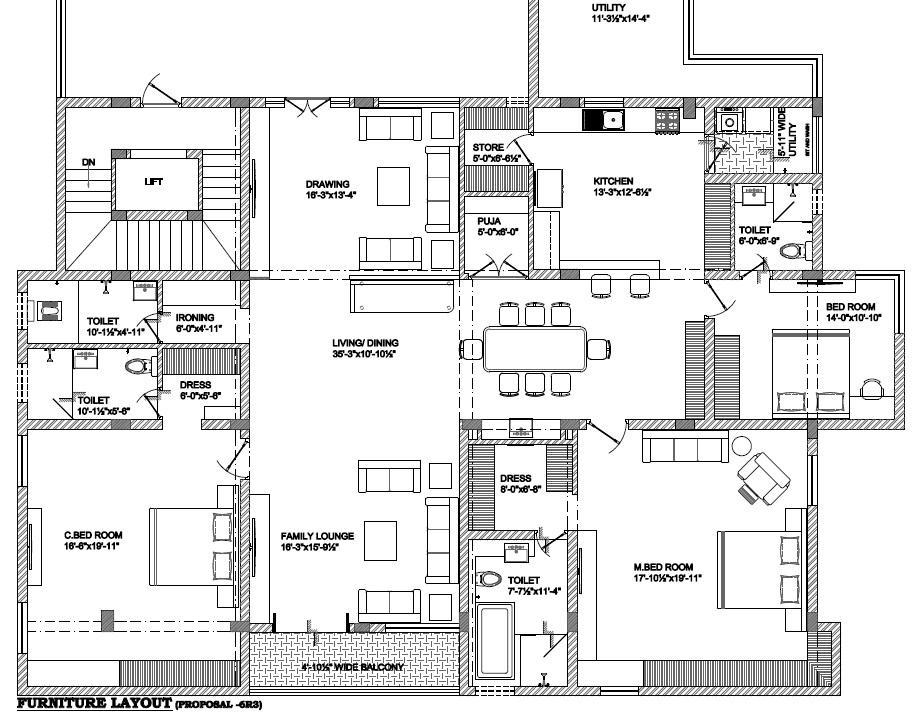
PROPOSED RESIDENCE INTERIORS FOR DR. JYOTHI AT NIRMAL.
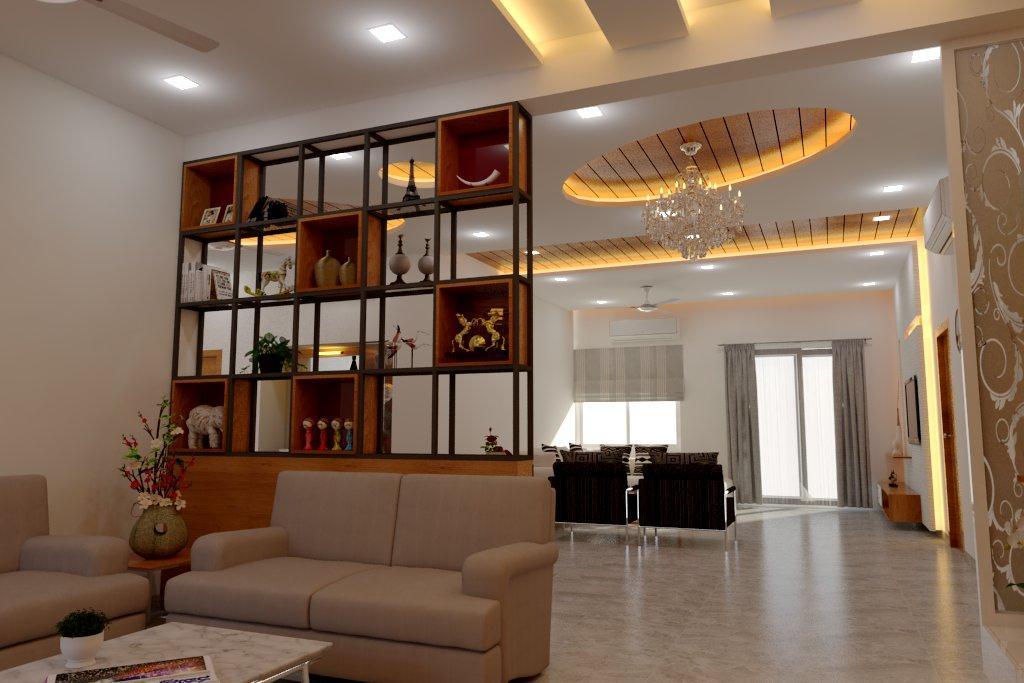
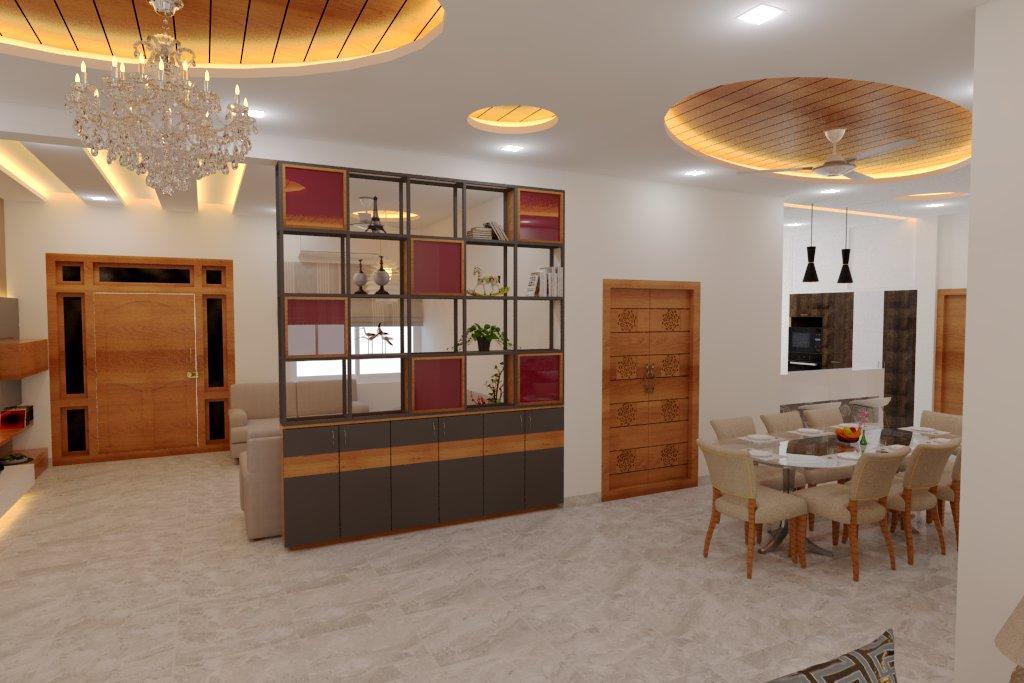


-Powder coated m.s. frame used to create a modern display unit that acts as partial partition and low height storage.
-Boxed shelves with lacquered laminate finish on the inside to add depth.
-Storage done in plywood and finished with veneer and polish.
-A uniform shade of polished veneer for interiors to create a sense visual harmony.
PROPOSED RESIDENCE INTERIORS FOR DR. JYOTHI AT NIRMAL.
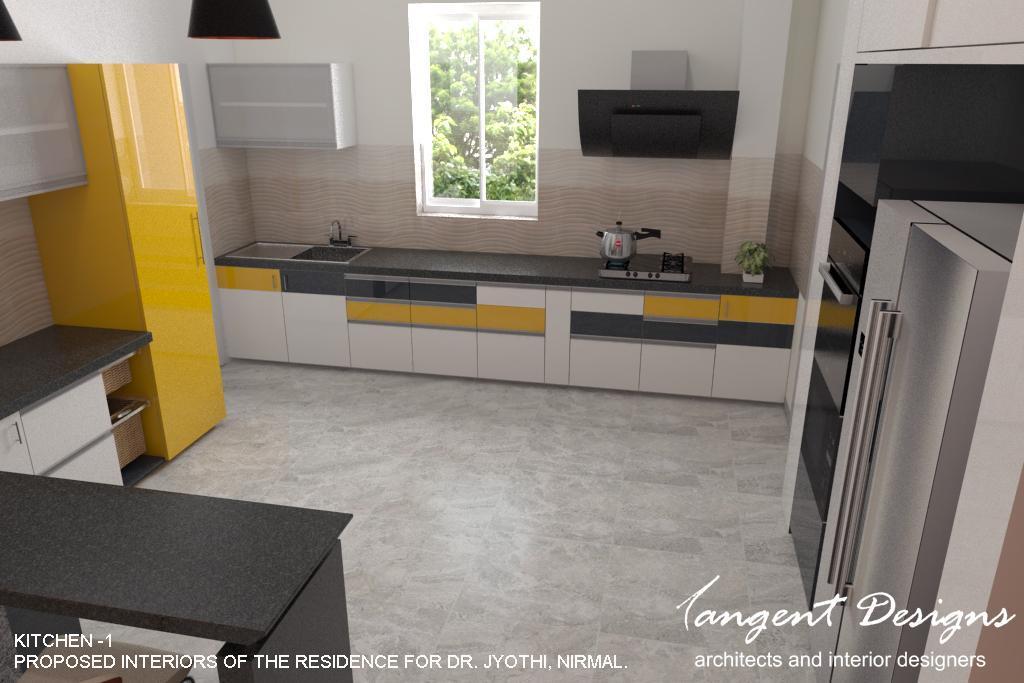
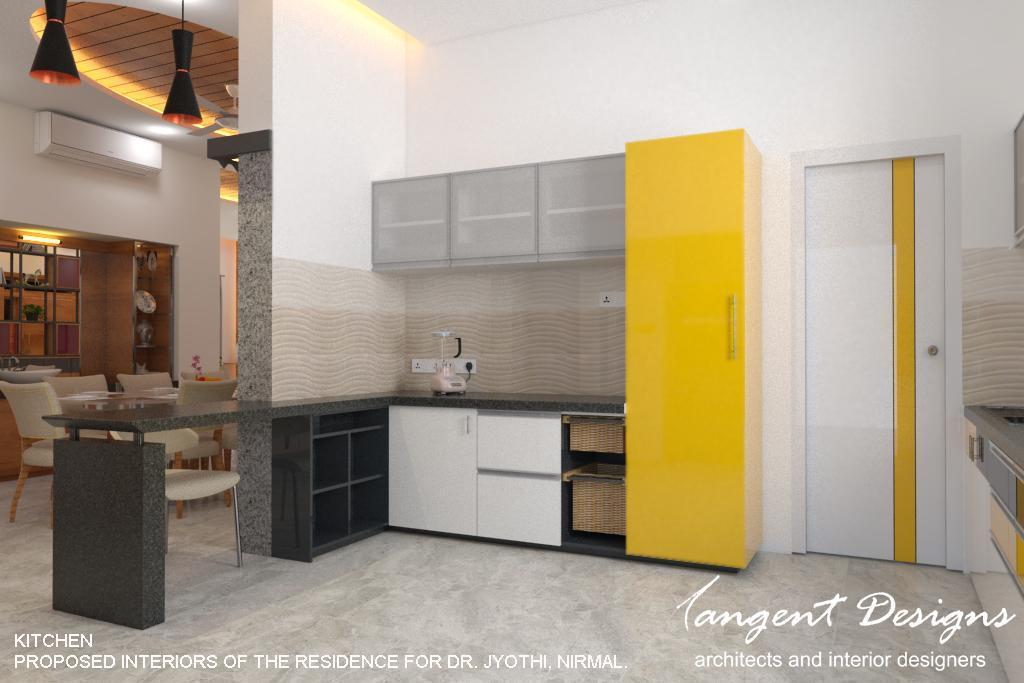
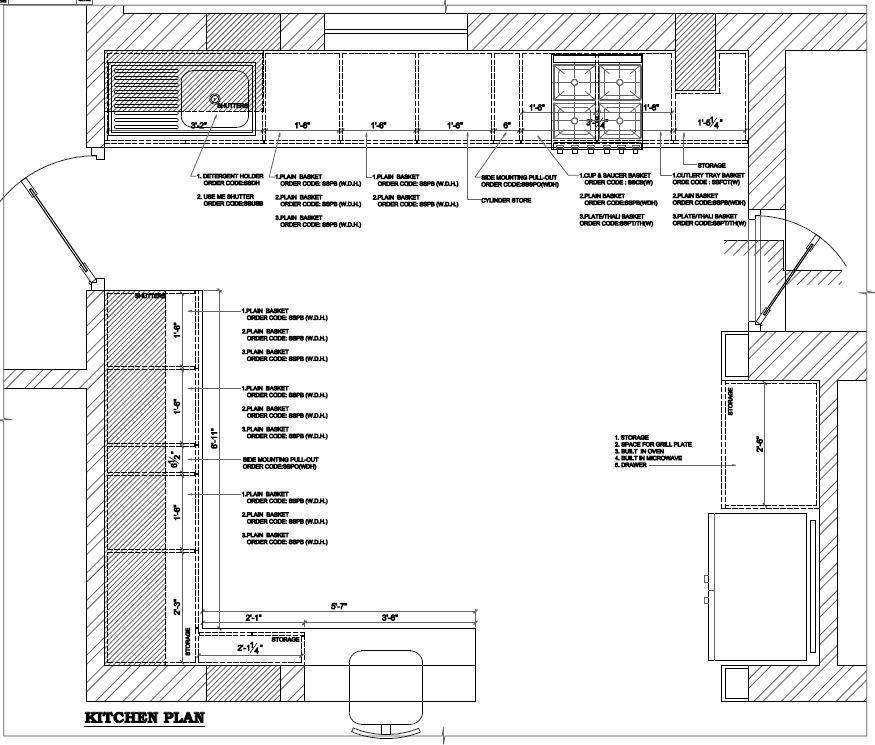

Residence type : Independent villa.
Area : Site area : 613.33 sq.yds
Built-up Area : 8865 sq.ft.
Site located in an upcoming residential colony. The residence is designed keeping in mind the client’s requirement of a contemporary and lavish residence with an eye catching façade and an out of the box design.
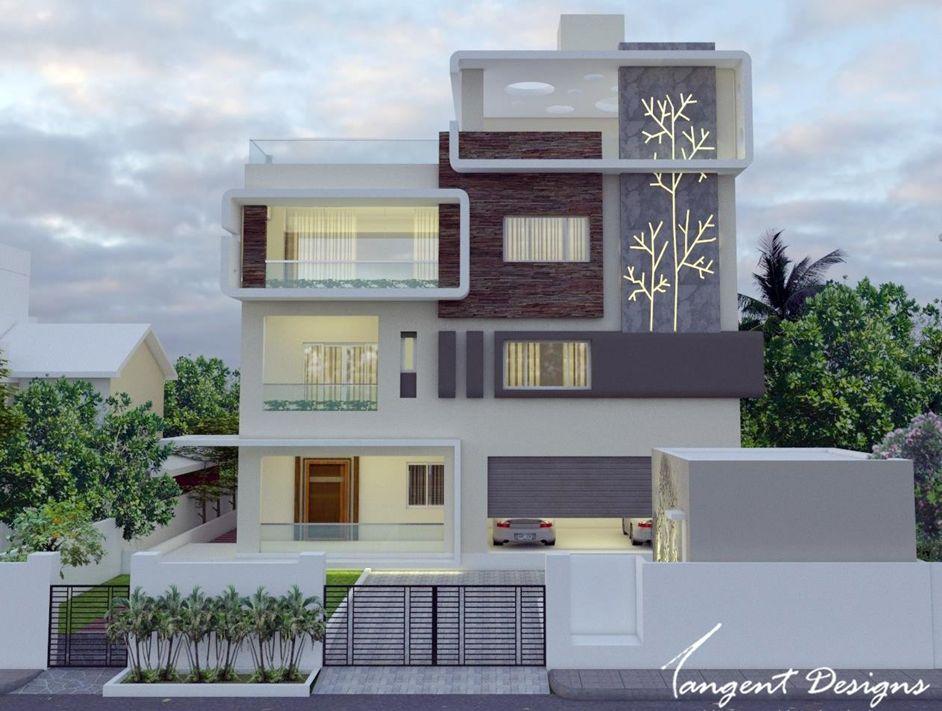

PROPOSED VILLA FOR MR. ADISHESHU AT ANANTHAPUR, A.P.
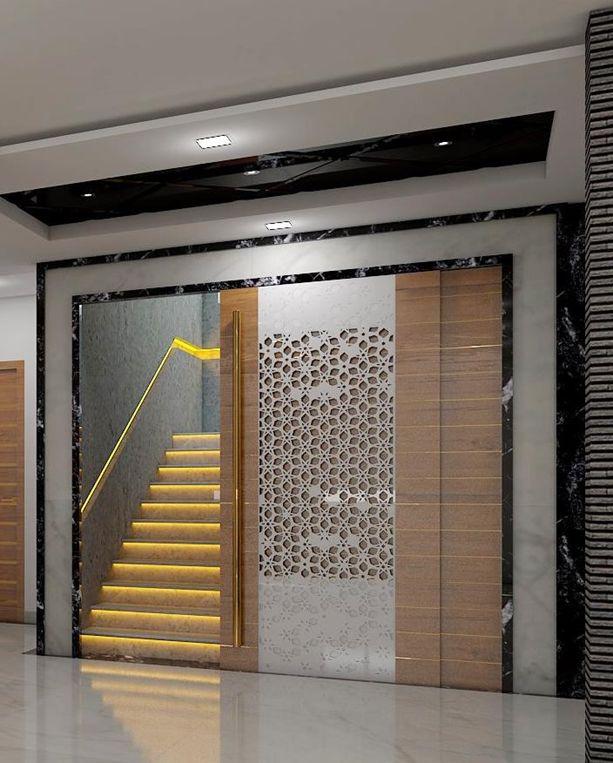


PROPOSED VILLA FOR MR. ADISHESHU AT ANANTHAPUR, A.P.
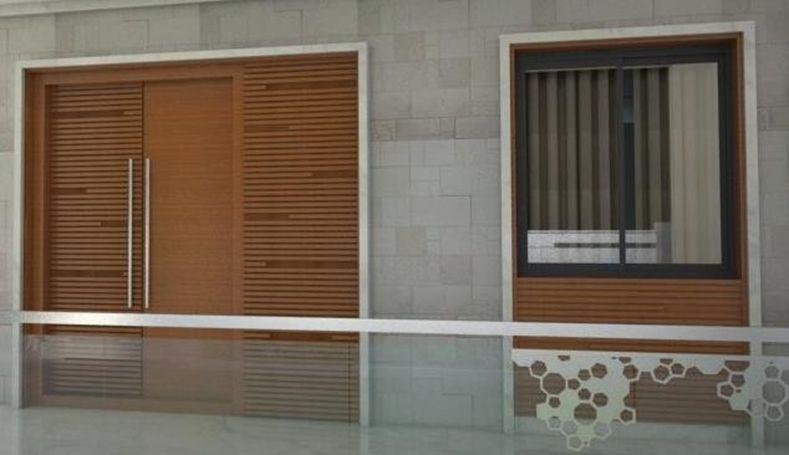
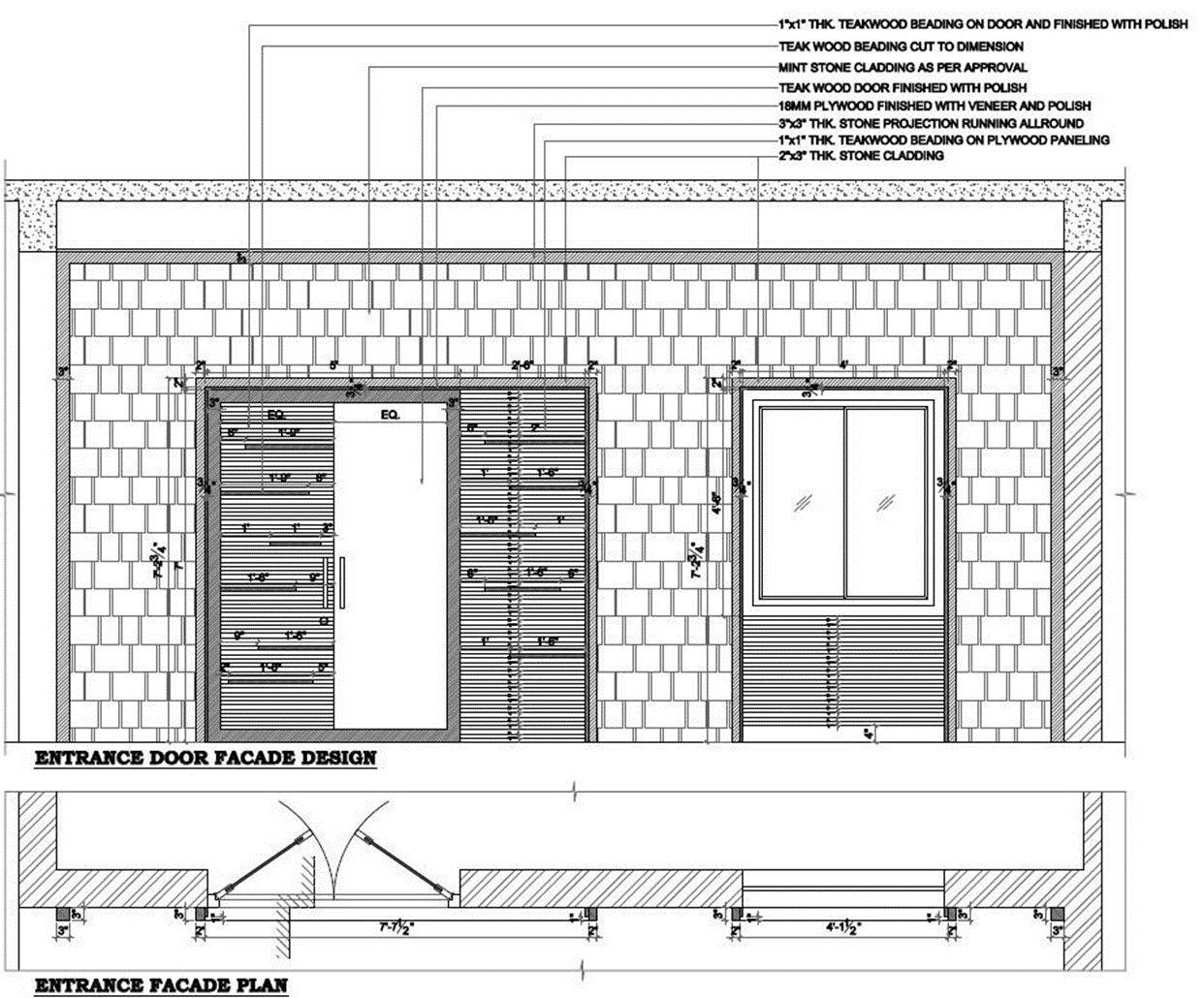
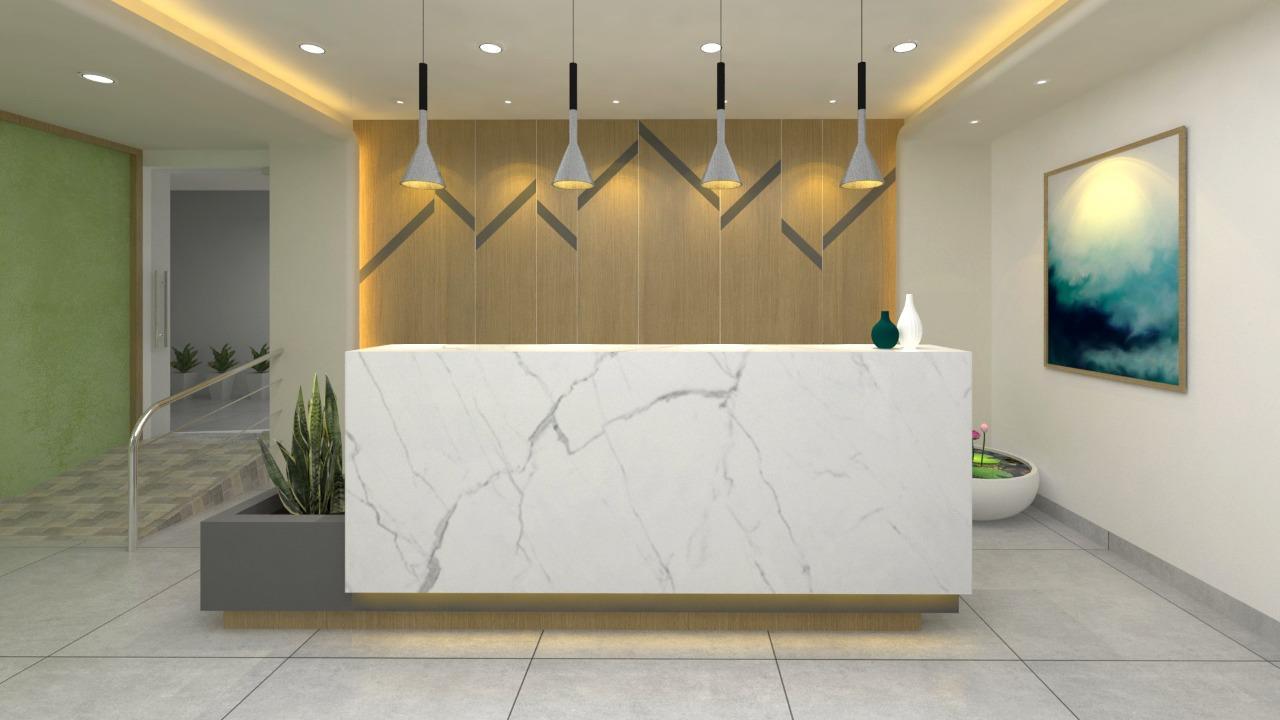
"Designed a clinic with a focus on visual aesthetics and soothing colors. The architectural approach emphasizes a harmonious blend of form and function, creating a calming environment for patients. Thoughtful use of color palettes enhances the overall ambiance, contributing to a welcoming and comforting atmosphere within the clinic space."
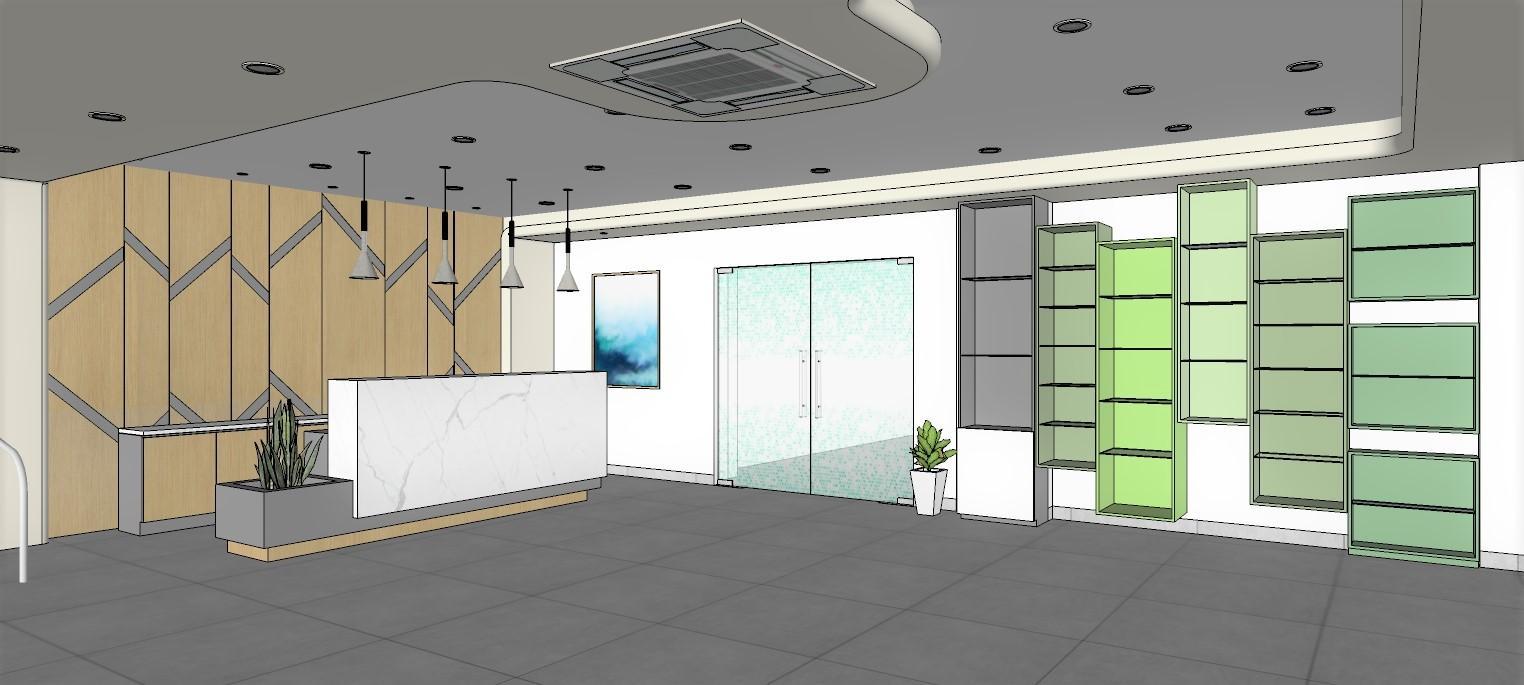
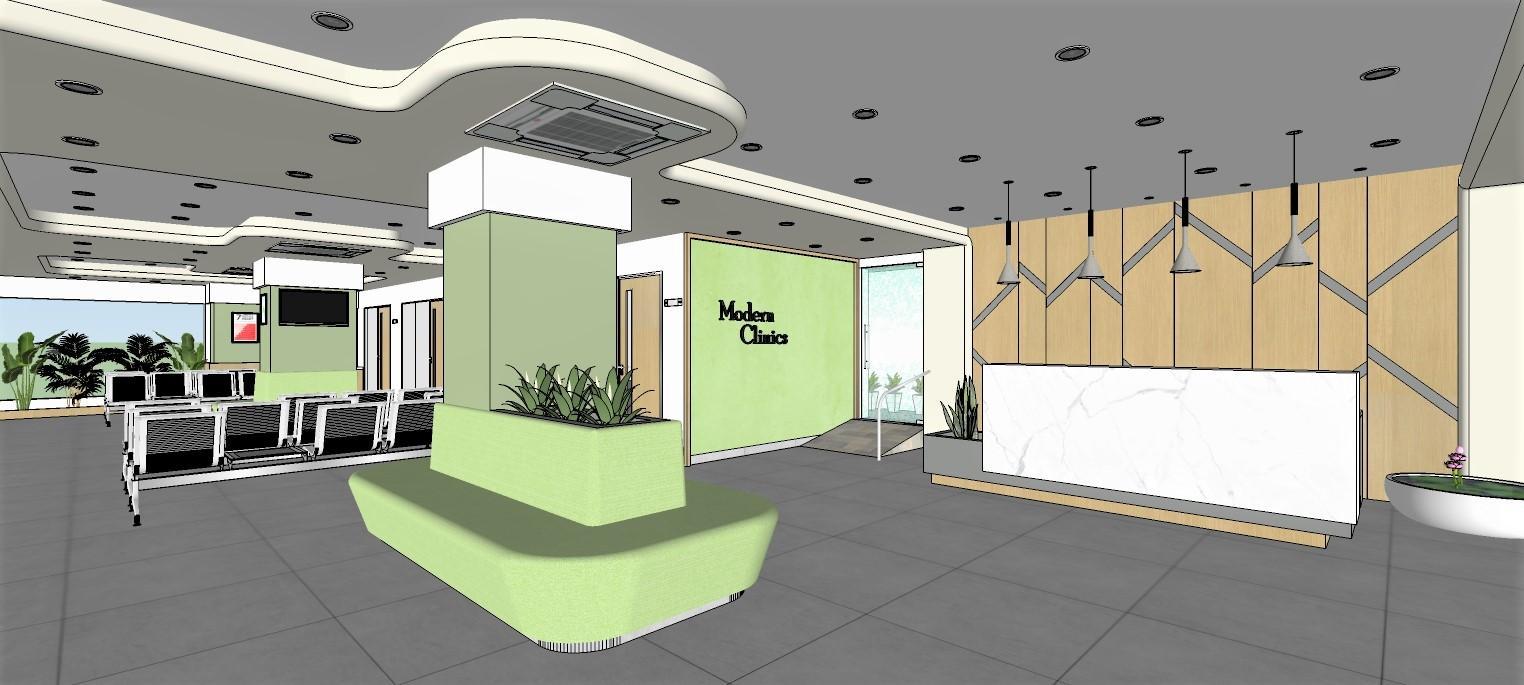
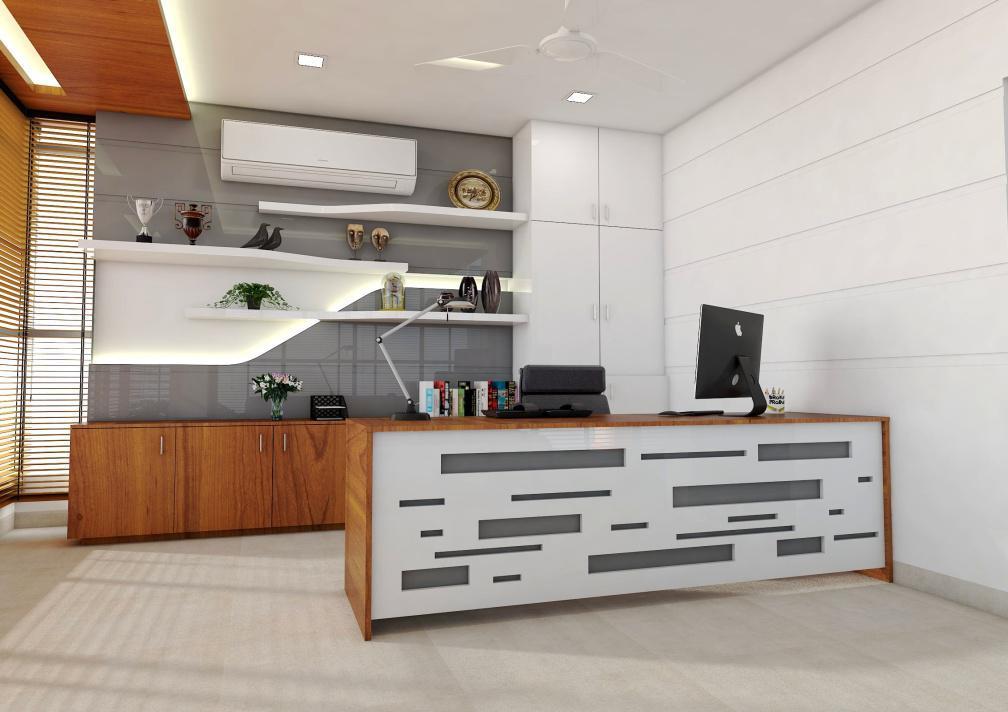
"Crafted a corporate office space for a mid-size company, integrating geometric patterns and lines into the interior design. The emphasis on clean lines and geometric aesthetics enhances the professional ambiance of the workspace.
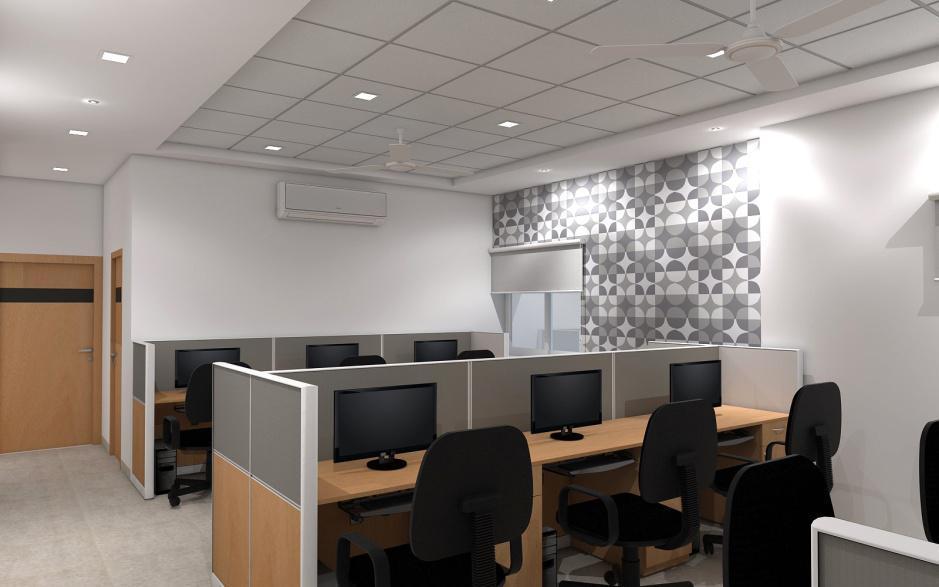

PROPOSED CORPORATE OFFICE SPACE FOR JVP SOFT - SOFTWARE COMPANY AT HITEC CITY
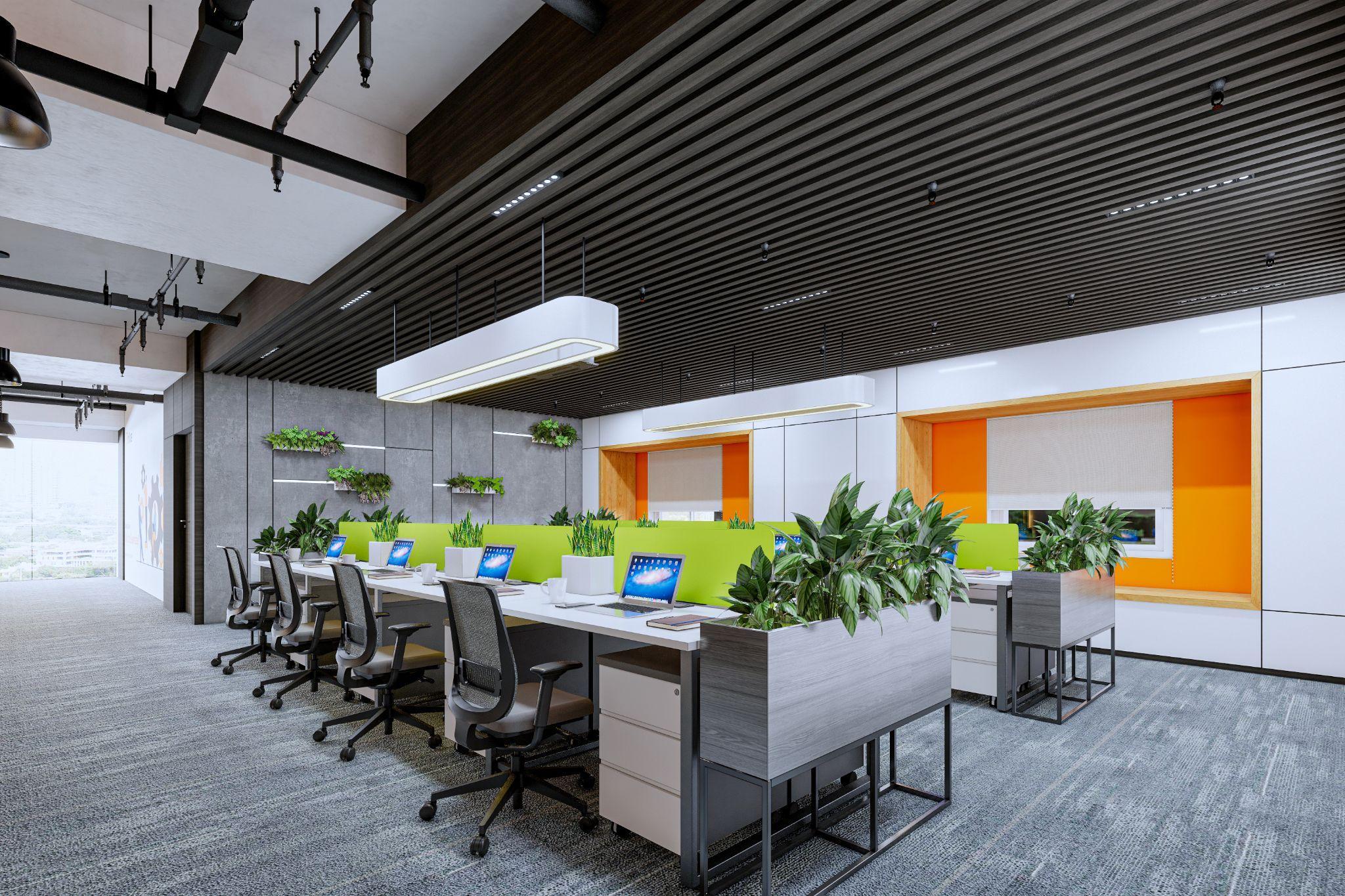
"The architectural concept combines modern aesthetics with natural elements, fostering a harmonious and inspiring environment. The infusion of indoor plants
and
rustic colors creates a vibrant, yet calming atmosphere, enhancing the overall appeal and functionality of the workspace."


As you conclude this journey through my portfolio, I invite you to envision the possibilities of collaboration. I am passionate about translating ideas into captivating designs and welcome the opportunity to contribute to your next project.
Thank you for exploring my work. For inquiries or to discuss potential collaborations, please feel free to reach out:
Ar. Syed Bilal Quadri
Email id: b.archiventure@gmail.com
Contact No.: +966570539652
“ Let's bring your vision to life together."
