
SYDNEY WITHEY
INTERIOR DESIGN PORTFOLIO
Examining
HARRIS
RESIDENTS & THE BUILT-ENVIRONMENT STUDENT RESILIENCE STUDY Resilience in Learning and Working Environments: Examining Design Impact on Interior Design Students and Professionals - Preliminary Findings Stantec Innovative Partnership Grant
Table of Contents RE - CLAIM ROOM L3
KEENELAND DEVELOPMENT LABS ROWHOUSE ALZHEIMER’S
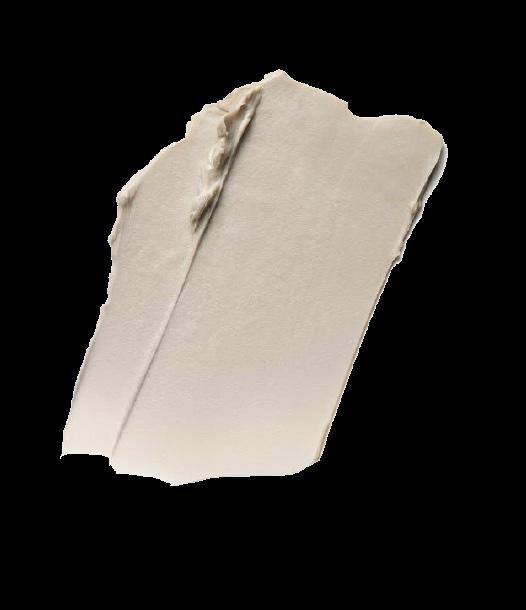
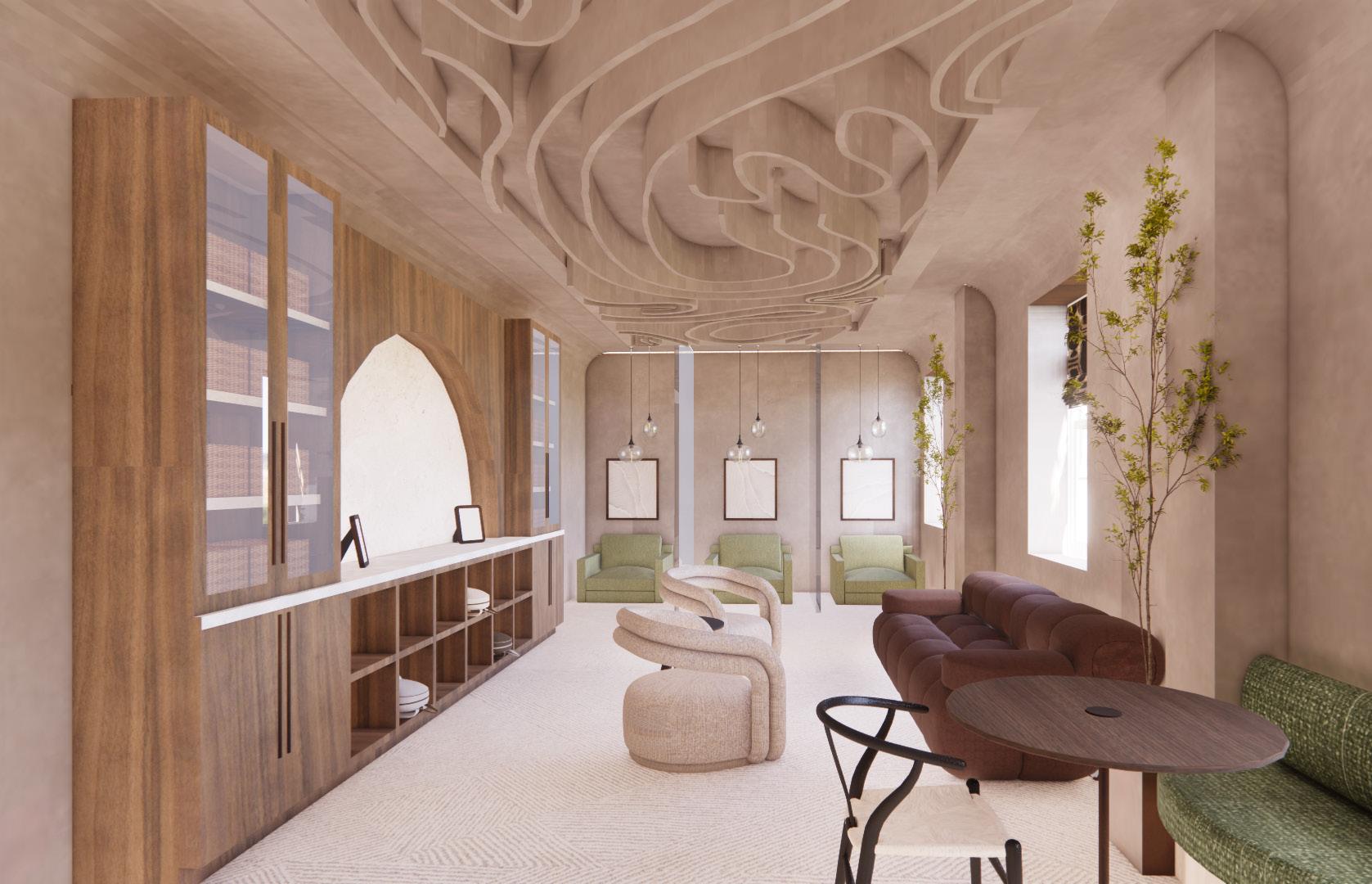


RE CLAIM STORE CHARGE START
Concept Statement
The focus of this design is to create a safe environment for students to re-shape their mindset, renew their outlook on the day, and re-charge. The design draws inspiration from clay, an element that when found in the wild is messy and unmanageable, but when showed the proper care can be molded into something beautiful. The Re · Claim Room will use this symbol of renewal to encourage students to approach the day from a new perspective. The intent is to create a moody and restorative environment influenced by elements, like clay, that are found amongst the natural landscape.
Skills Used
AutoCAD
SketchUp
Enscape
Photoshop
InDesign

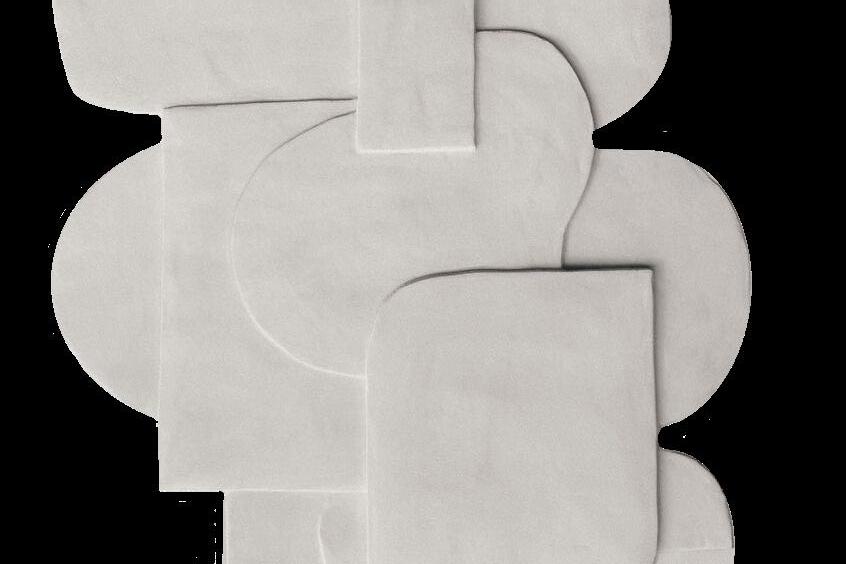


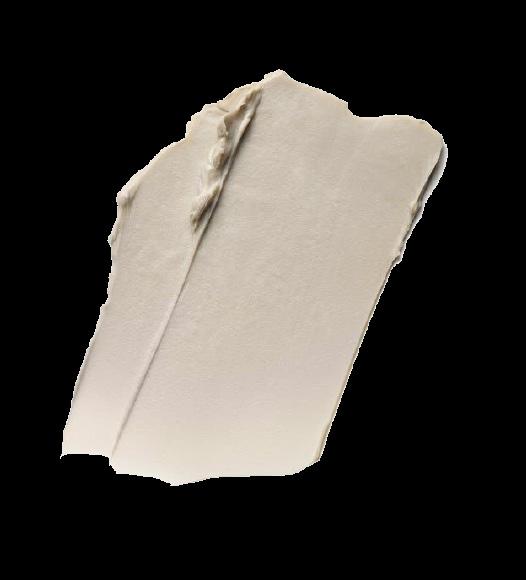







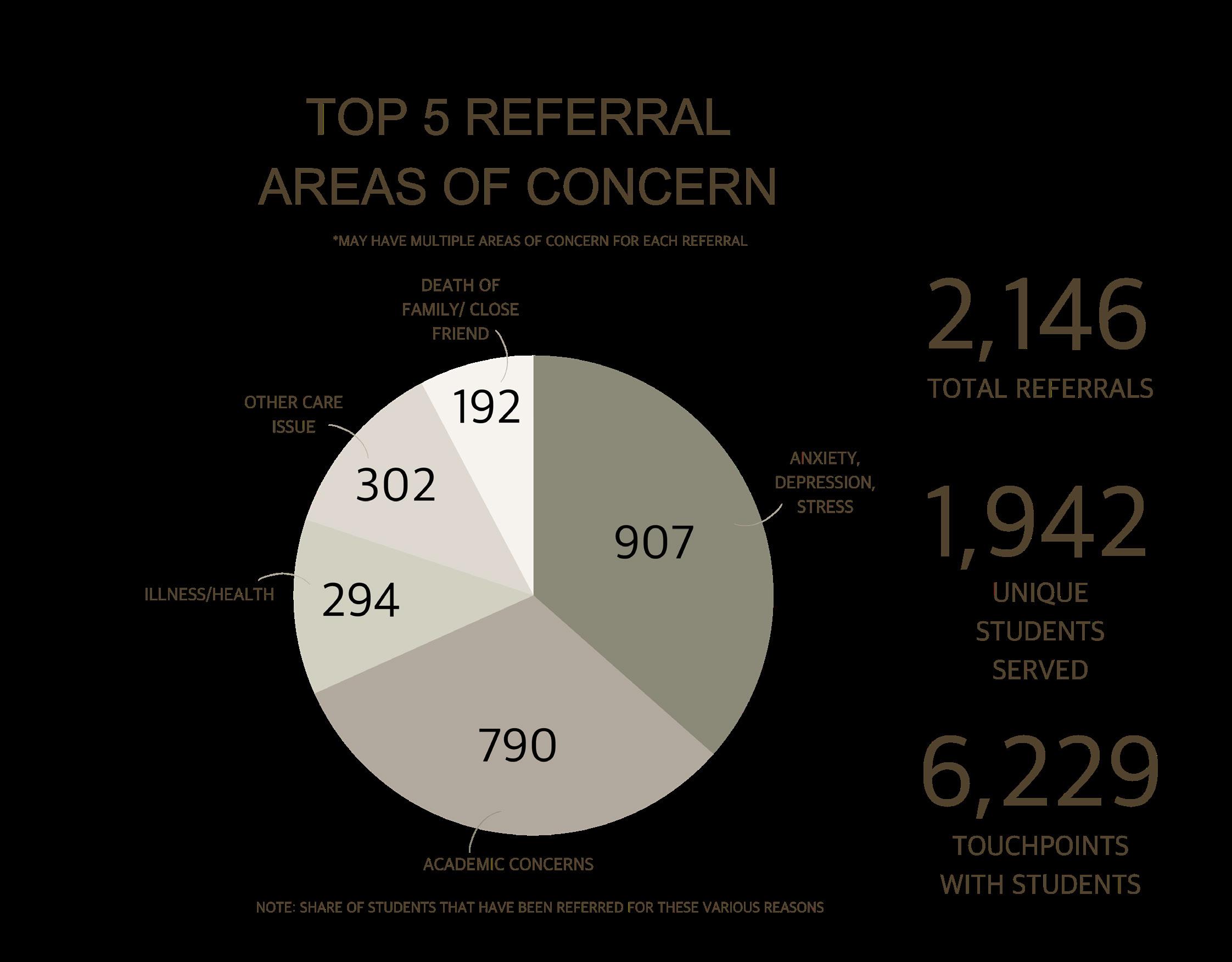
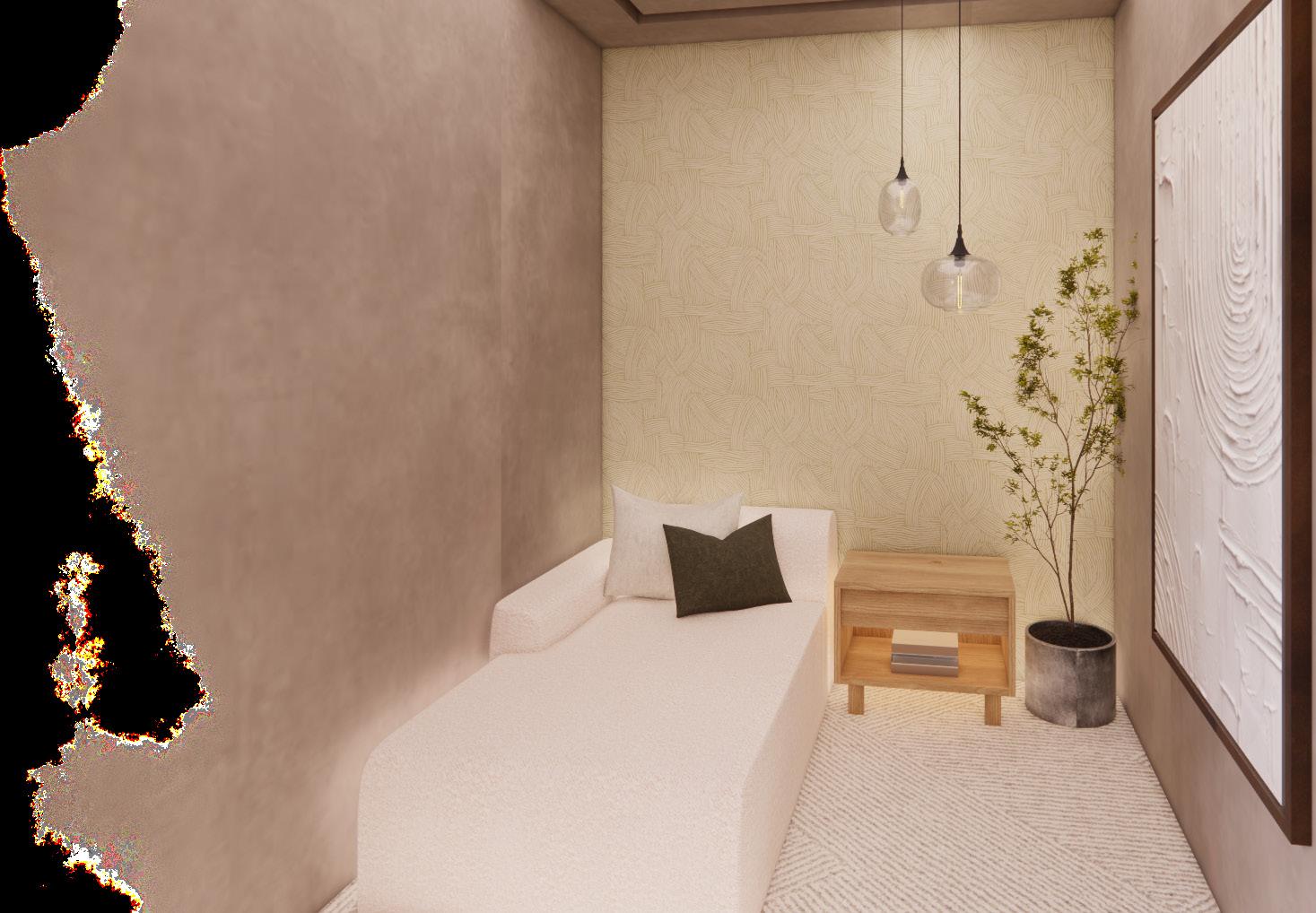
The mental health of young adults continues to worsen, and the issue needs our continued attention. Providing students with tools like the Re · Claim Room will help them learn the importance of taking care of their minds and bodies, and it will encourage those who require the help of a professional to seek it out.
IDEC M ind-Scape REC laim Room
NAP LOUNGE PERSPECTIVE

Nap Lounge
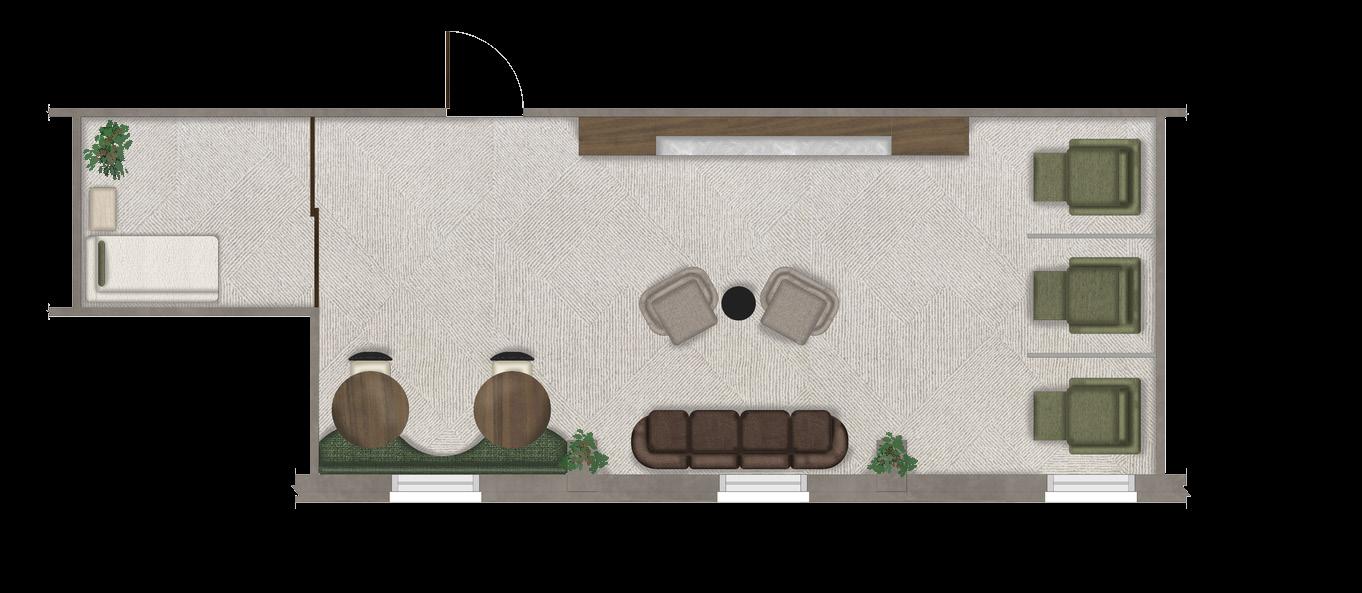
Game Area Storage
Gathering Space
FLOOR PLAN
SCALE: N.T.S.
Painting, drawing, coloring, writing, and playing with clay or play-doh are a few forms of art therapy. In a study with undergraduates, researchers examined reductions in anxiety after an unstructured, free-form coloring task in comparison to structured coloring tasks with geometric patterns. The structured coloring tasks led to a greater decrease in anxiety than the unstructured task”

Working with materials like clay or play-doh can also evoke a “sense of control by bringing them [the users] out of their minds, away from their worries, into the environment, and into the present moment”. The Re · Claim Room offers a number of sensory and art therapy tools, like the ones listed above, to promote the reduction of stress and anxiety as well as the refocusing of the mind.
BENEFITS OF THERAPEUTIC ART
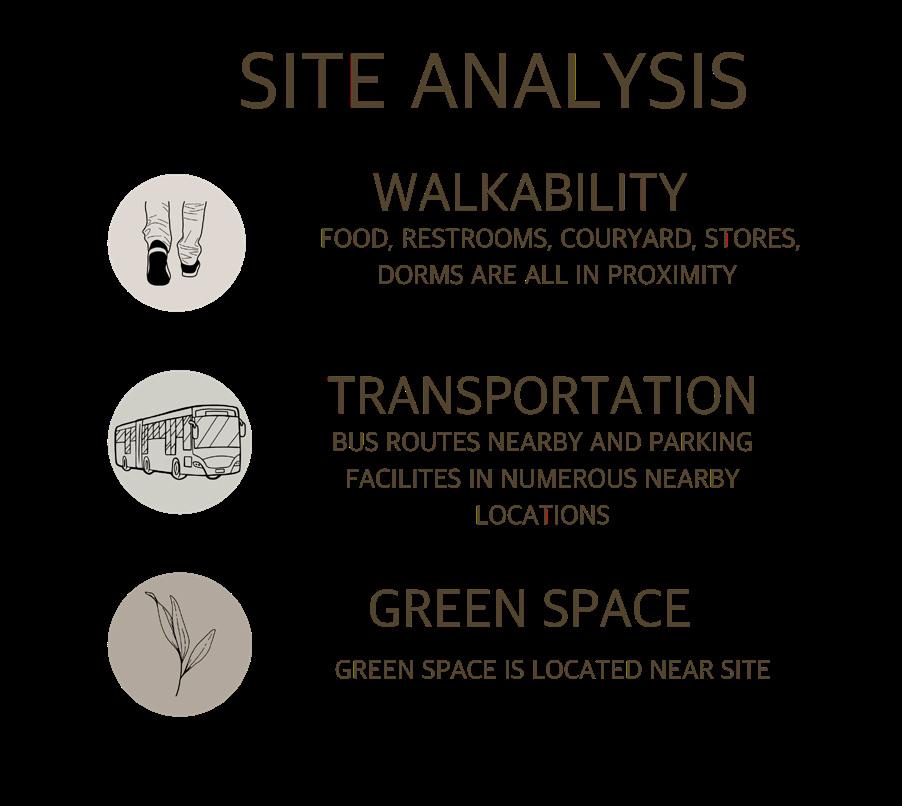
2 MIN WALK TO DINING HALL
VIEWS OF TREES FROM WINDOWS
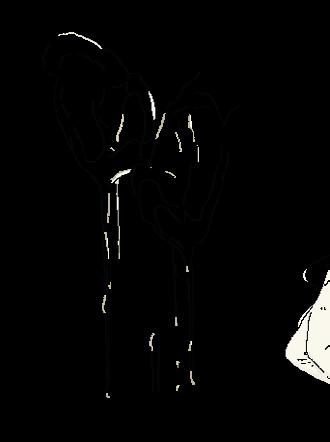
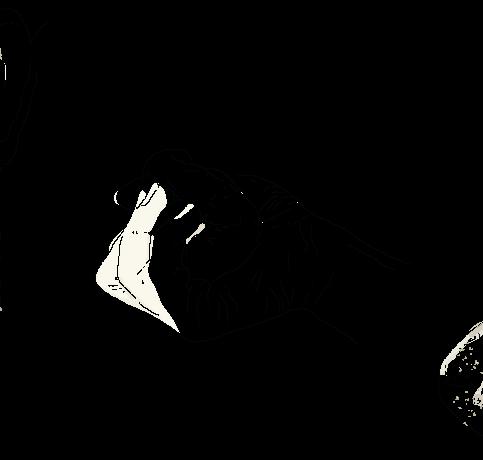
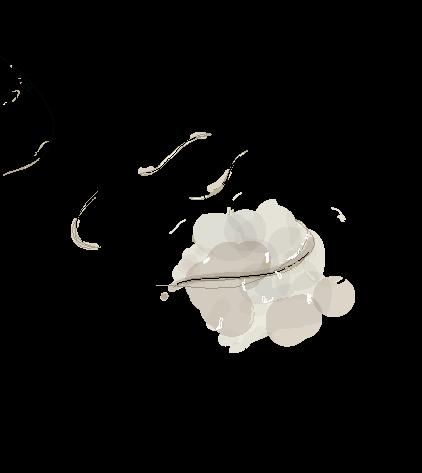
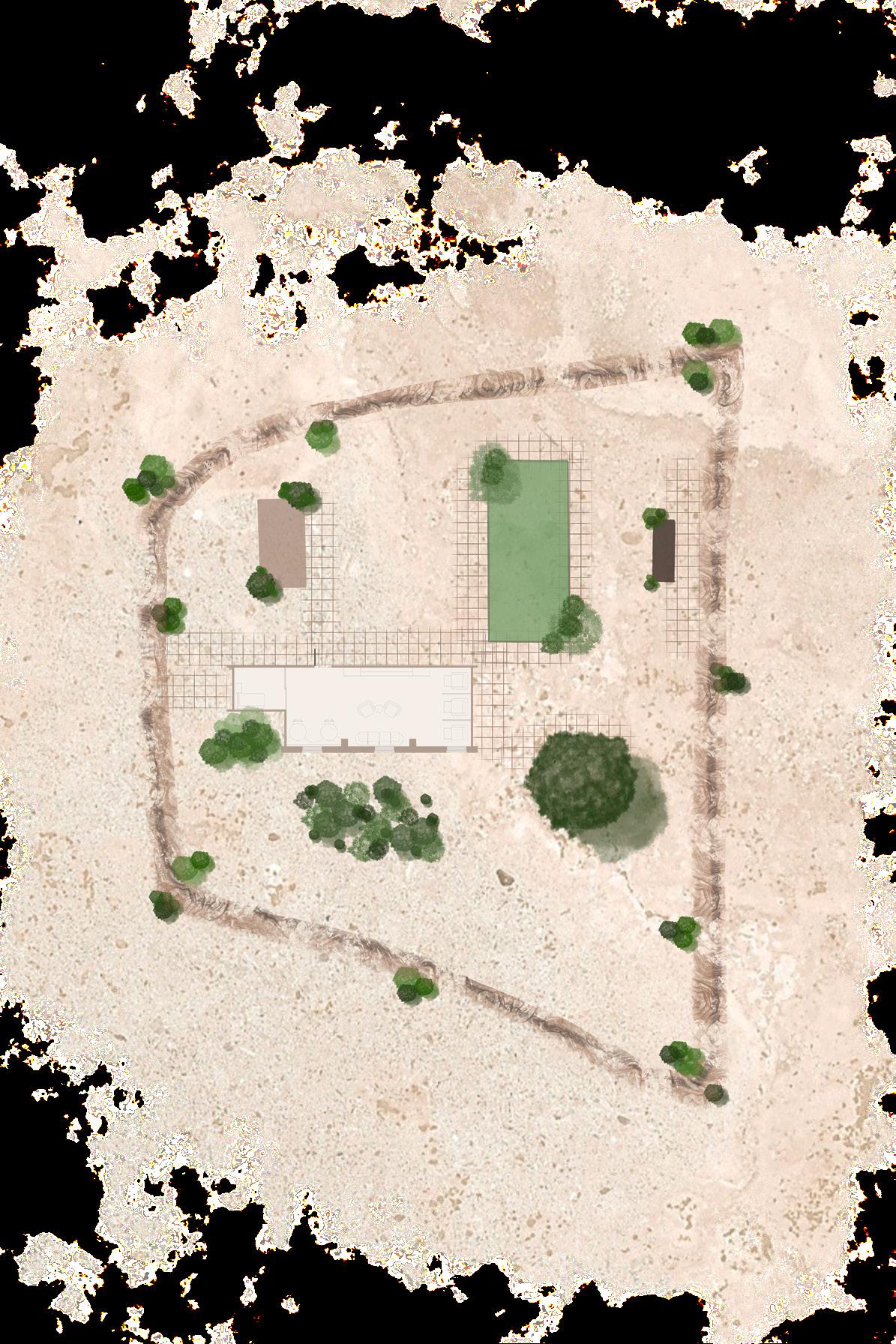
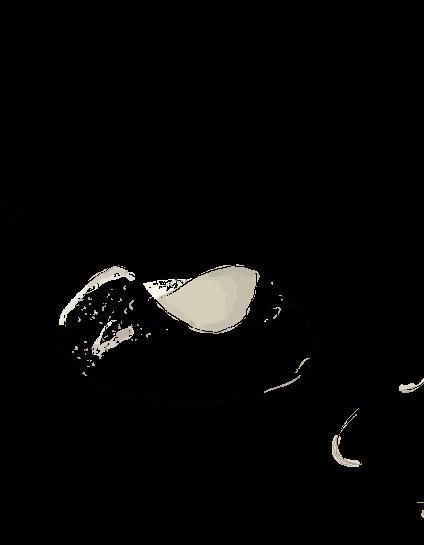
3 MIN WALK TO START A 2.25 MILE WALKING TRAIL
6 MIN WALK TO BUS STOP
COURTYARD WITH SEATING
The design incorporates hand-made and textural materials to reflect the color, plasticity, and raw nature of clay, the central inspiration for our concept. We have also incorporated organic and loose silhouettes into the design to mimic the different forms that clay can take and to create a softness within the space. In addition, the color palette utilizes deeper tones, similar to the ashy greys and muddy browns that are present in wild clay.

IDEC M ind-Scape REC laim Room
Individual Lounge Pod
GROWTH&RESTORATION EXPERIMENTATION&MANIPULATION CREAT I O N & I M A G I TAN I NO SSENERAWA & C O M P R E HENS I ON EXPLORATION&REFLECTION EXPRESSION&CONNECTIVITY
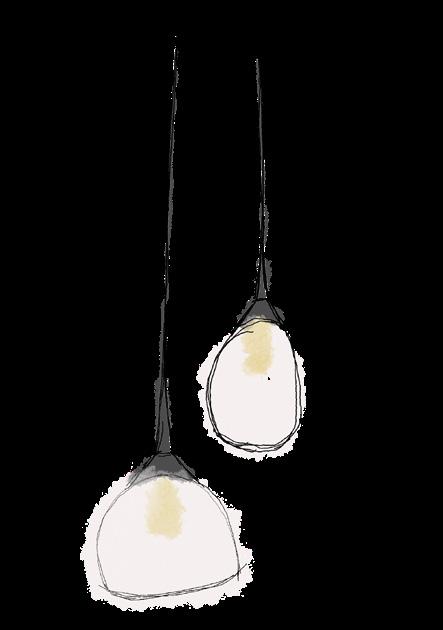
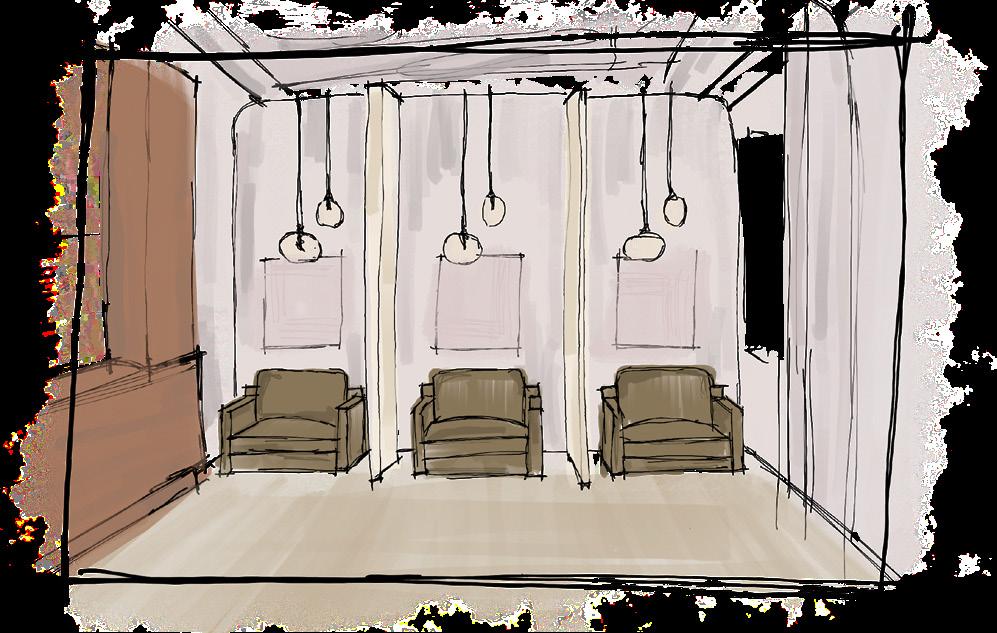
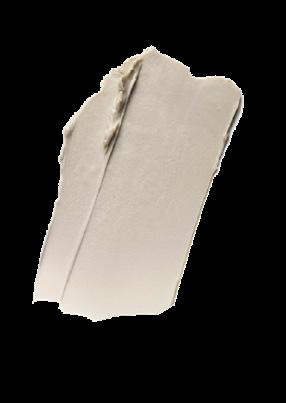
NORTH ELEVATION
SCALE: N.T.S.
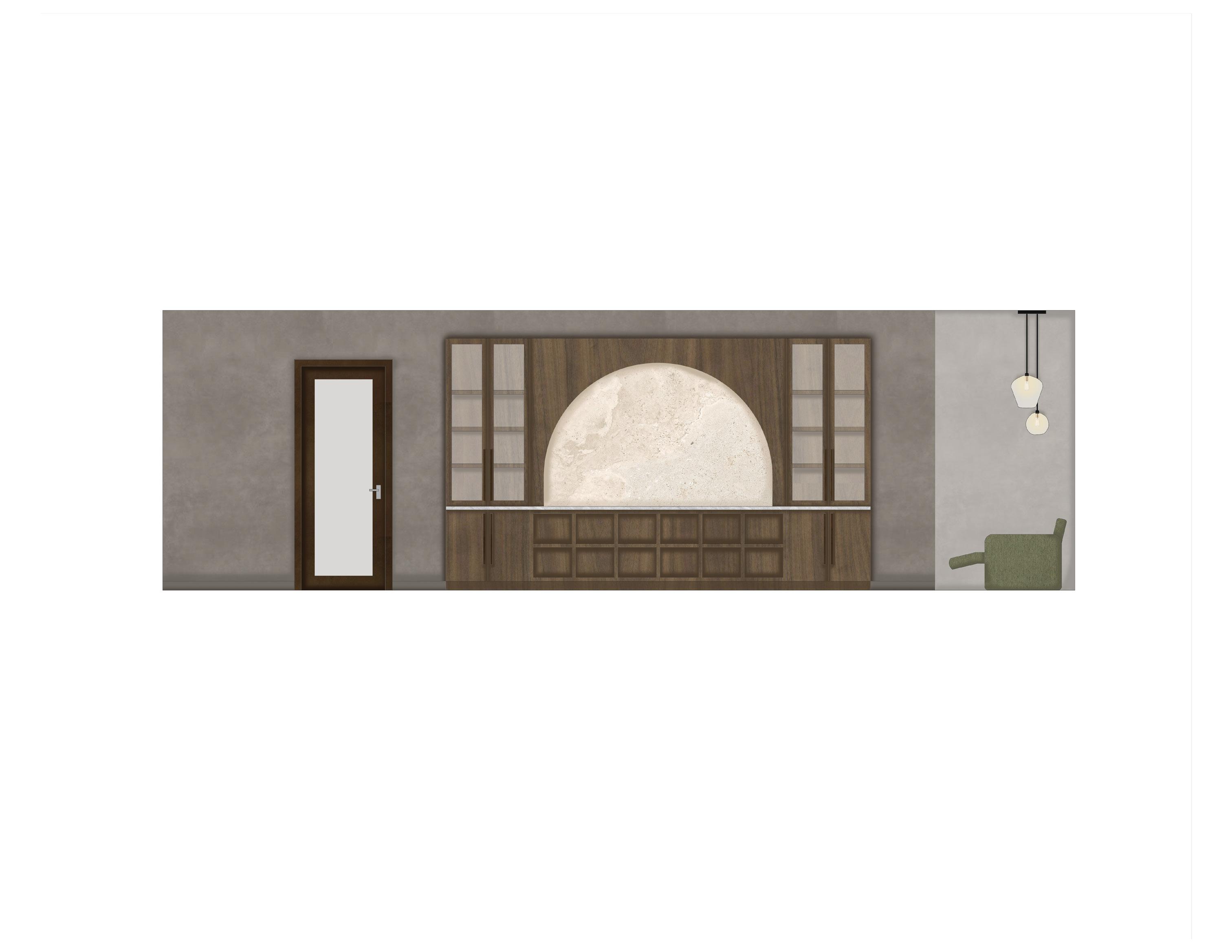

The design utilizes grey limewashed walls to mimic the texture of clay, and green accents to bring the view of the courtyard below to the interior. Other materials like vinyl, wood veneer, and low-pile carpeting were selected for their durability, cleanability, and stain resistant qualities. This will ensure that the materials will withstand the wear and tear of the near constant occupancy of the space.
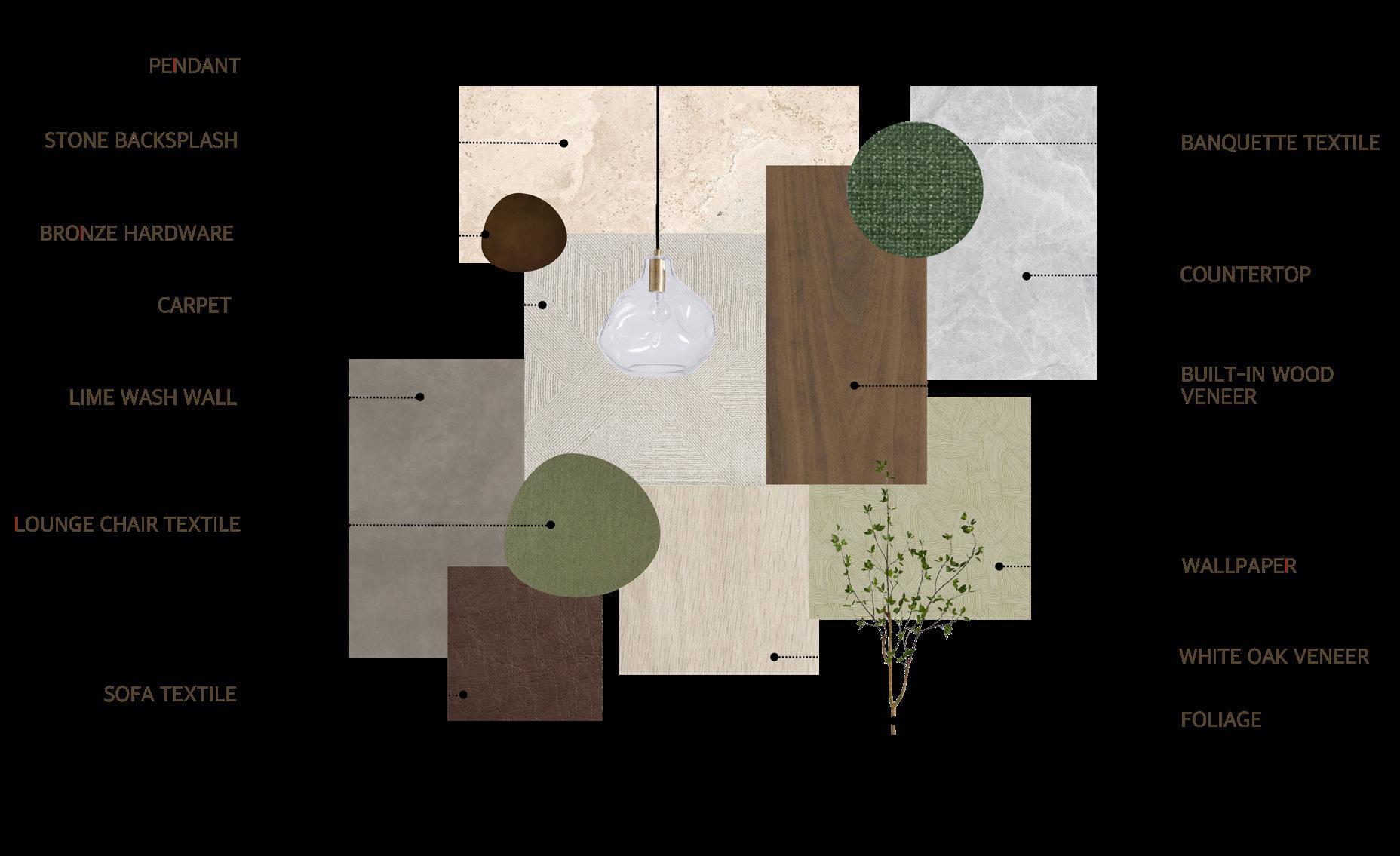
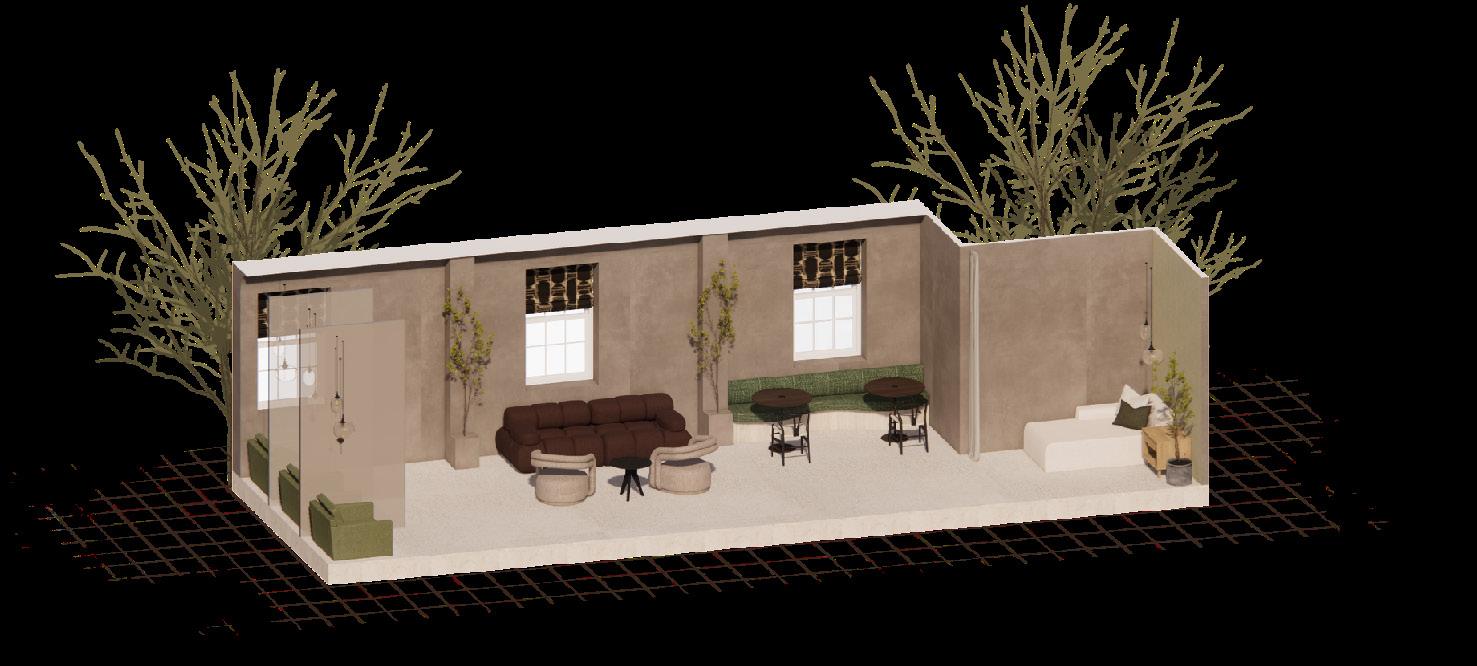

RE CLAIM STORE CHARGE START
IDEC M ind-Scape REC laim Room


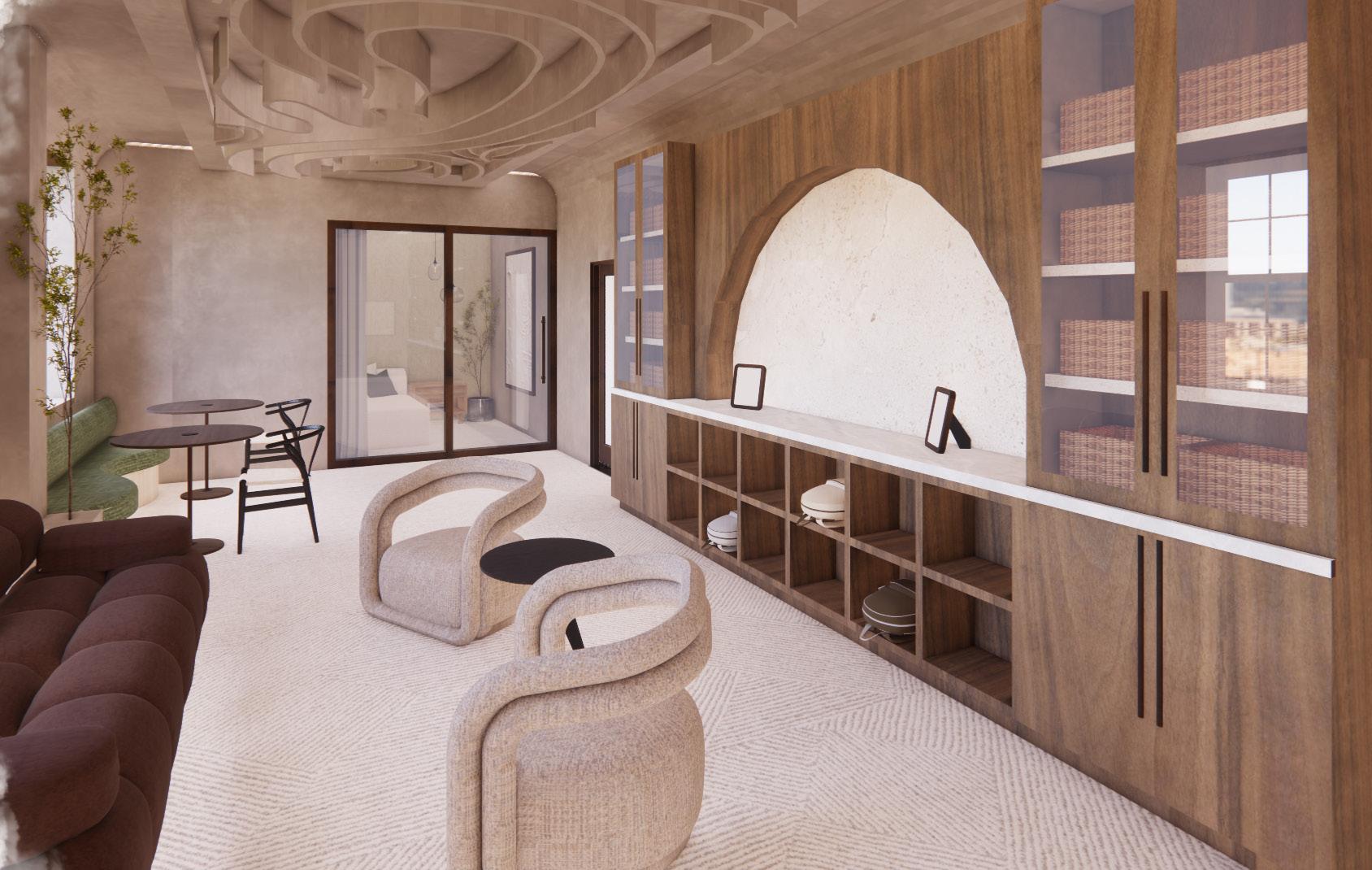
IDEC M ind-Scape REC laim Room

Keeneland Development Labs
SOFTWARE DEVELOPMENT OFFICE
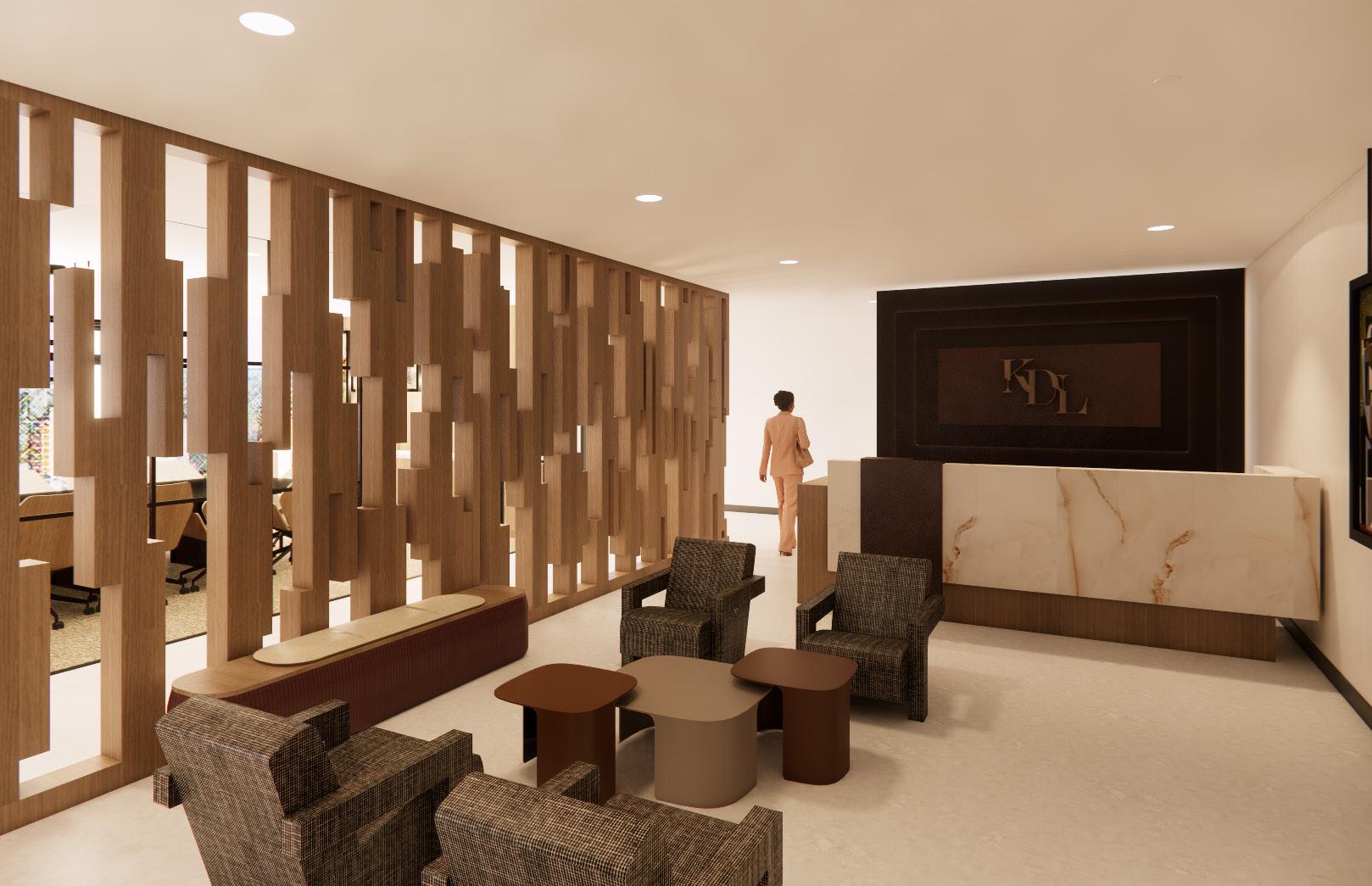

Concept Statement
The basis of technology and software development can be represented through fractals, constituting infinitely detailed, self-similar components. The work of artist Pablo Picasso relies heavily on the technique of cubism, displaying similar characteristics of fractals through receding layers of fractured images. Cubism established a new approach to representing reality, and through Keeneland Labs’ work in software development, they are similarly instigating the creation of new technological systems. The fragmented and abstracted nature of Picasso’s art evokes curiosity as one’s brain attempts to extract the purpose of the piece. A similar feeling will be expressed in the office through abstract geometric forms to create a thoughtprovoking environment. The geometric basis of fractals will drive the design to create a cohesive environment in which each space will be indicative of the whole.
Skills Used
Revit
Enscape
Photoshop
InDesign




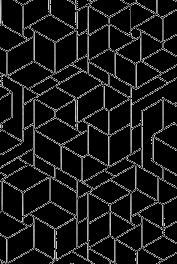


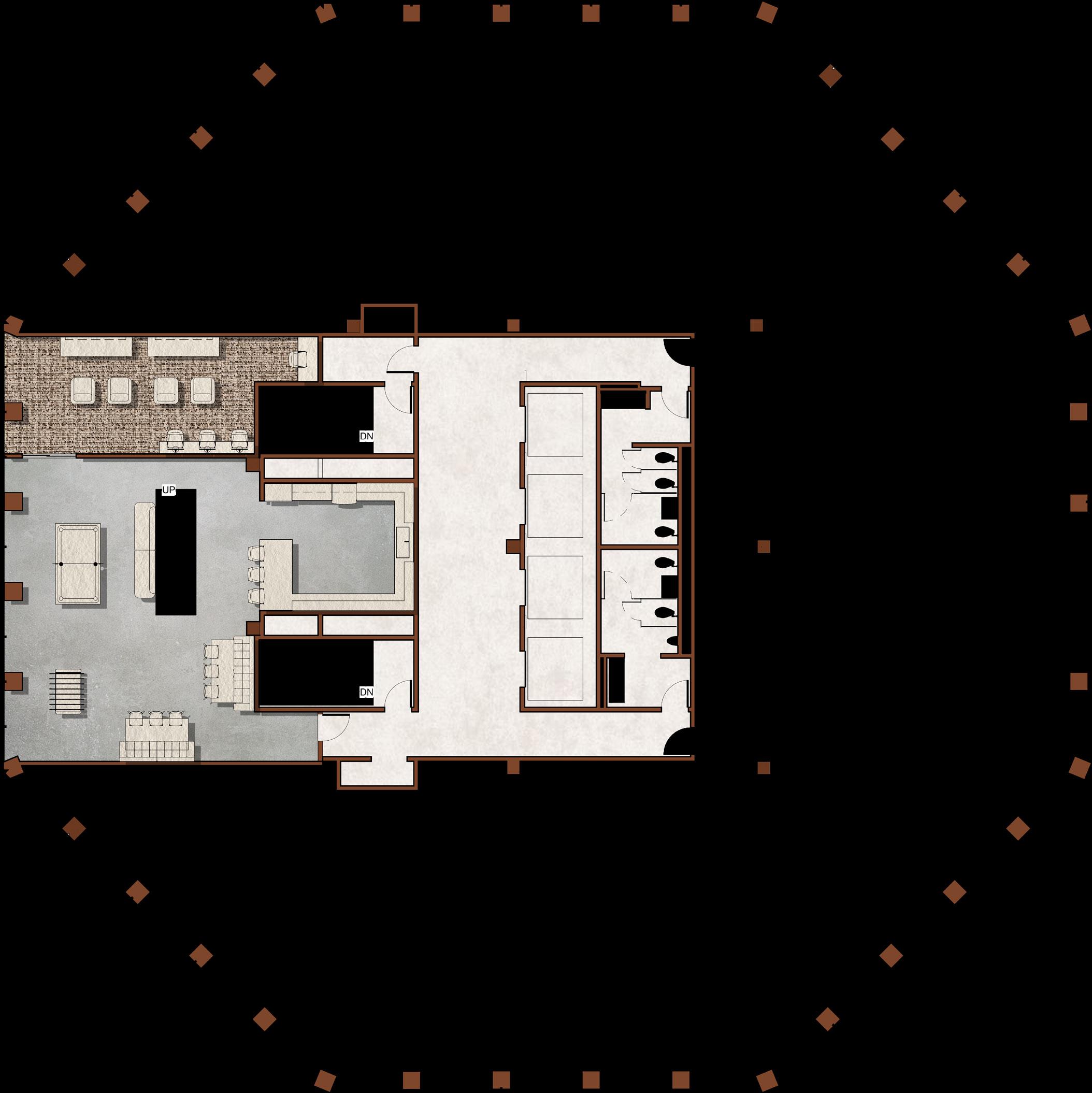
K eeneland Development Labs SOFTWARE DEVELOPMENT OFFICE LEVEL 25 FLOOR PLAN LEVEL 26 FLOOR PLAN SCALE: N.T.S. SCALE: N.T.S. 1 1 2 3 4 5 6 Conference Room 1 Collaboration Space CEO Office COO Office Collaboration Space Accountant Office 7 8 9 10 11 12 HR Manager Office Conference Room 2 Small Conference Room 1 Team Area Printing Area Breakout Space 1 13 14 15 16 17 18 Phone Room 1 Phone Room 2 Breakout Space 2 Server Room IT Offices Co-Founder Office 1 19 20 21 22 23 24 Co-Founder Office 2 Admin Assistants Small Conference Room 2 Reception Area Admin Assistants Secretary Office 28 25 26 27 29 30 Mail Room Storage Kitchen Break Area Recreation Area Video Game Room 2 3 4 5 6 7 8 9 10 11 12 13 14 15 16 17 18 19 20 21 22 23 24 25 26 27 28 29 30


K eeneland Development Labs SOFTWARE DEVELOPMENT OFFICE
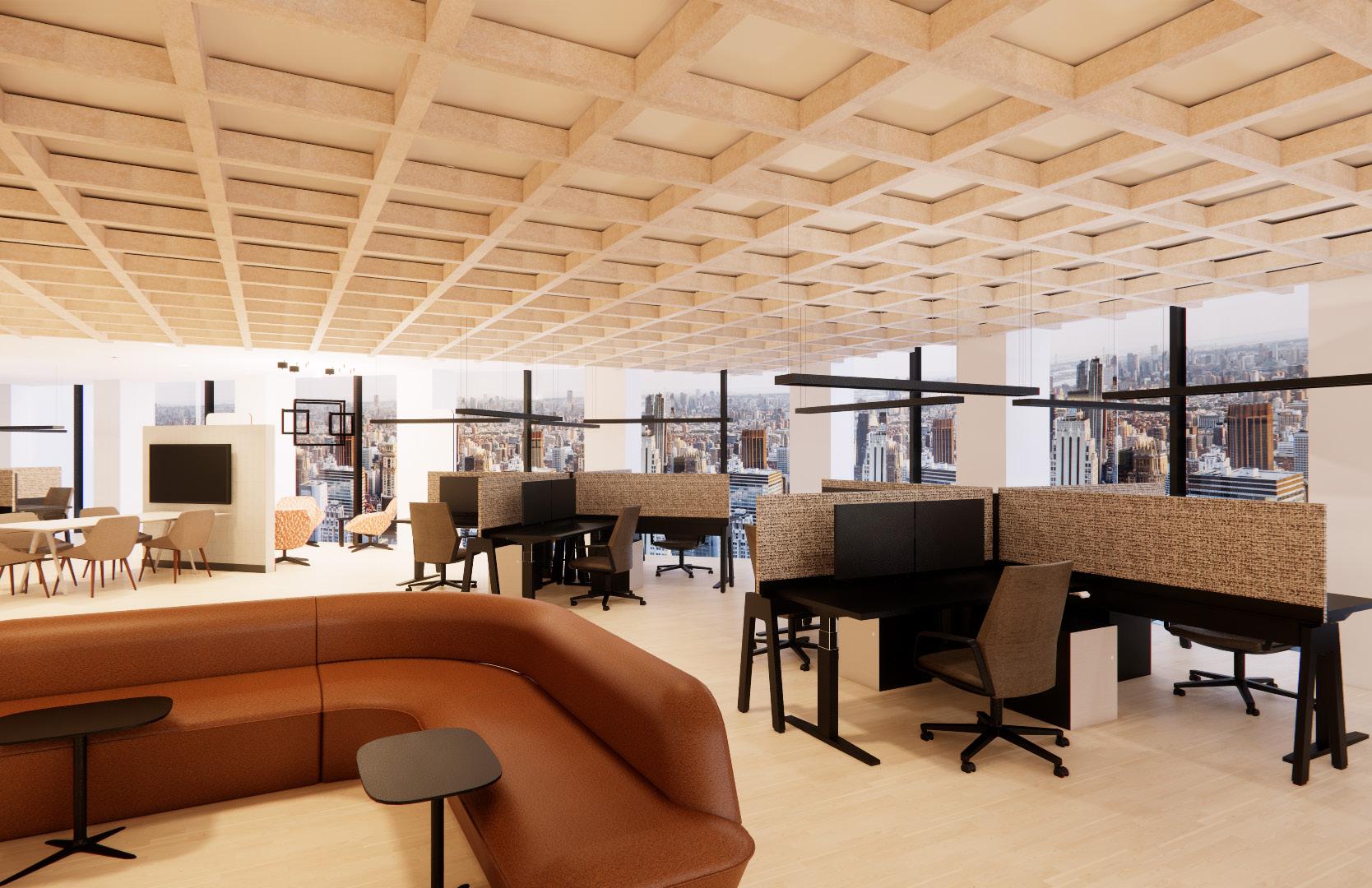

TEAM AREA PERSPECTIVE K eeneland Development Labs SOFTWARE DEVELOPMENT OFFICE

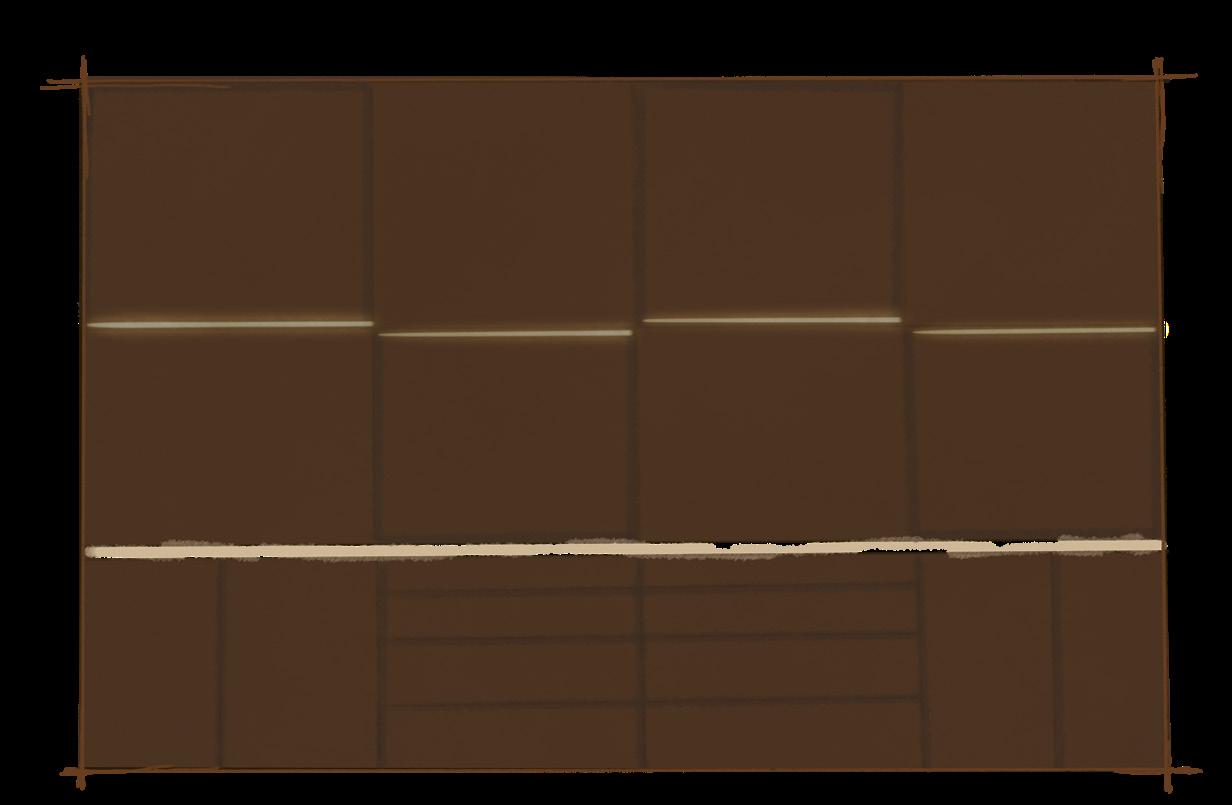
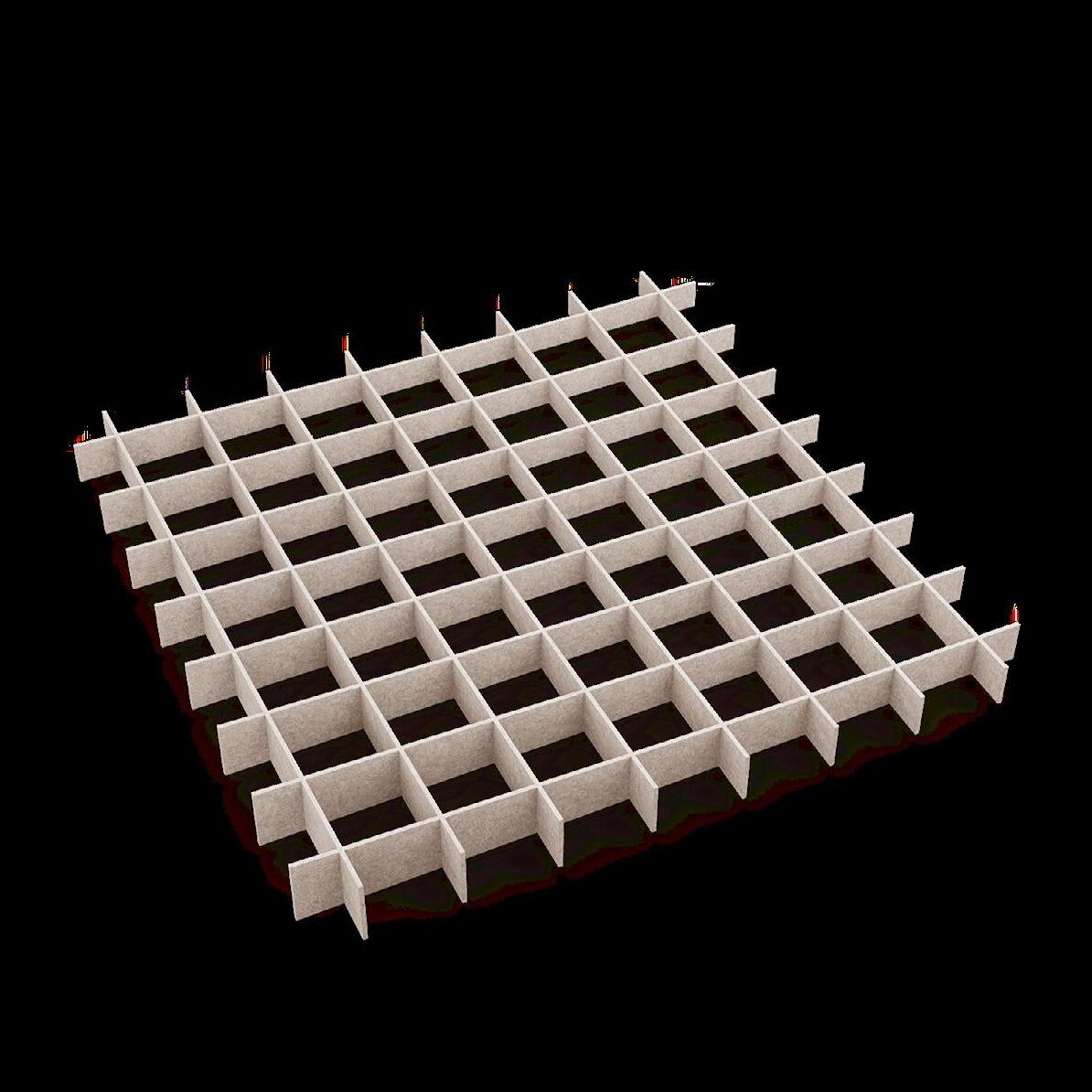
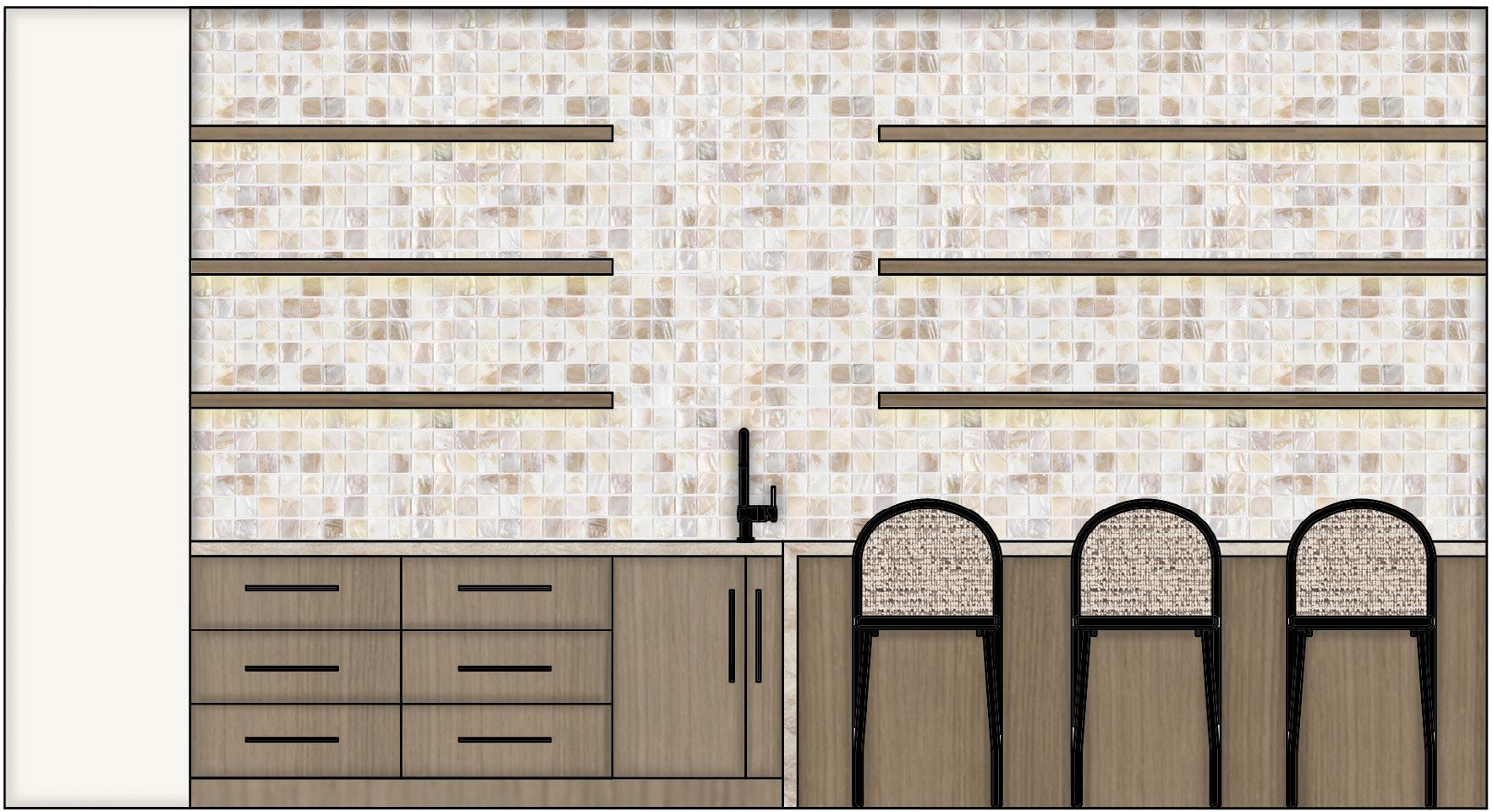
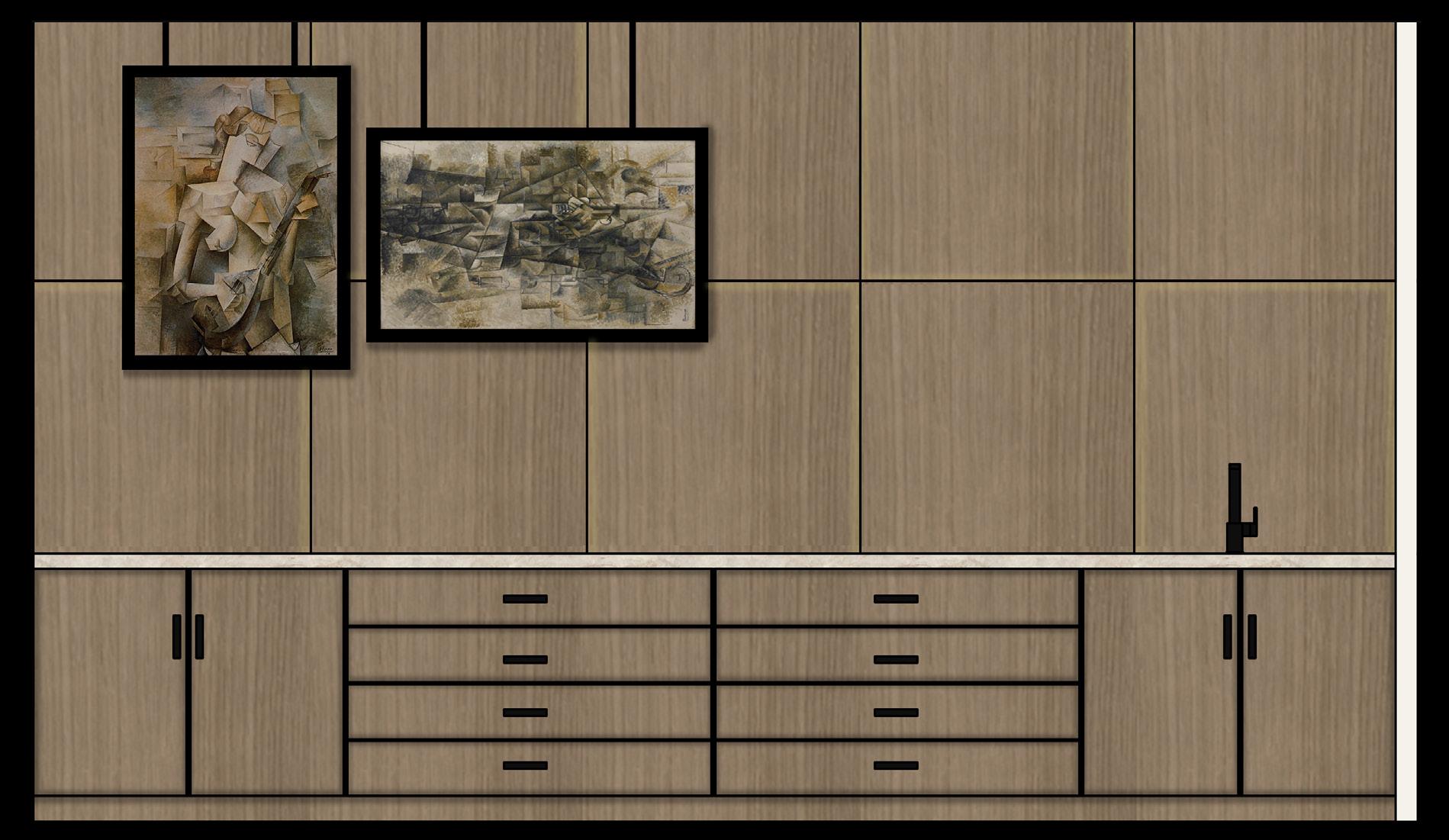
CONFERENCE ROOM MILLWORK ELEVATION
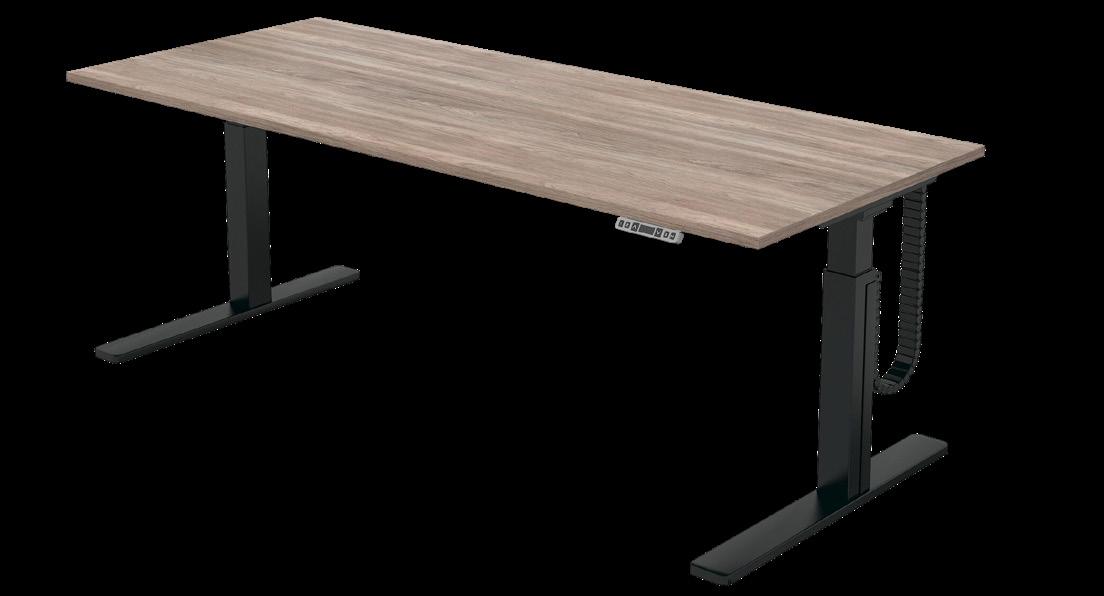
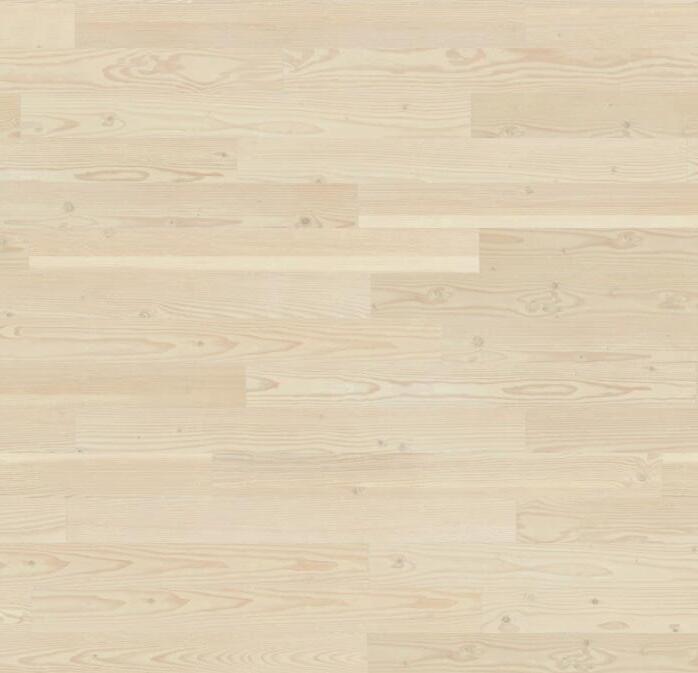
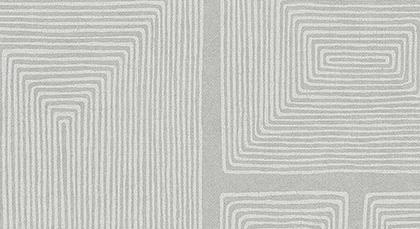
SCALE:
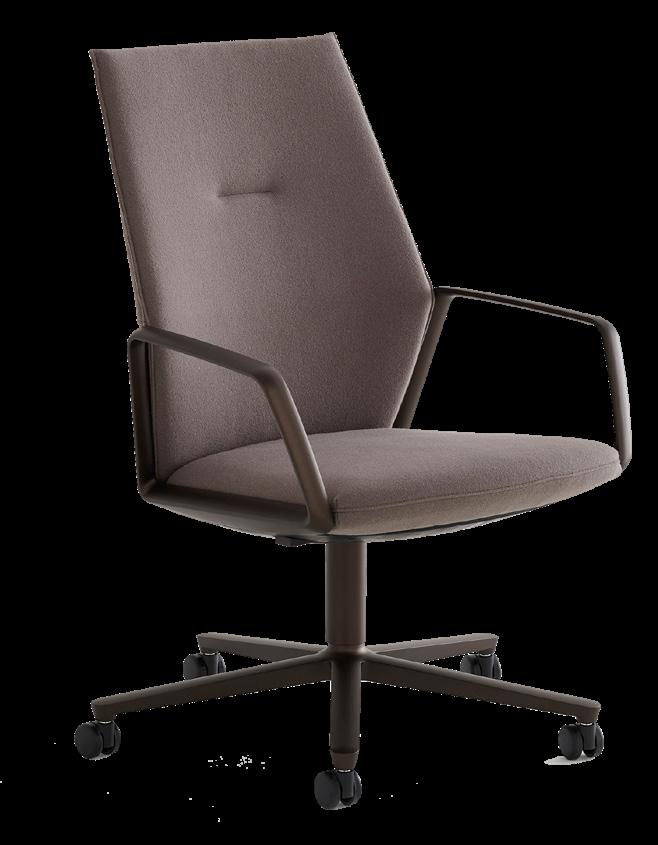
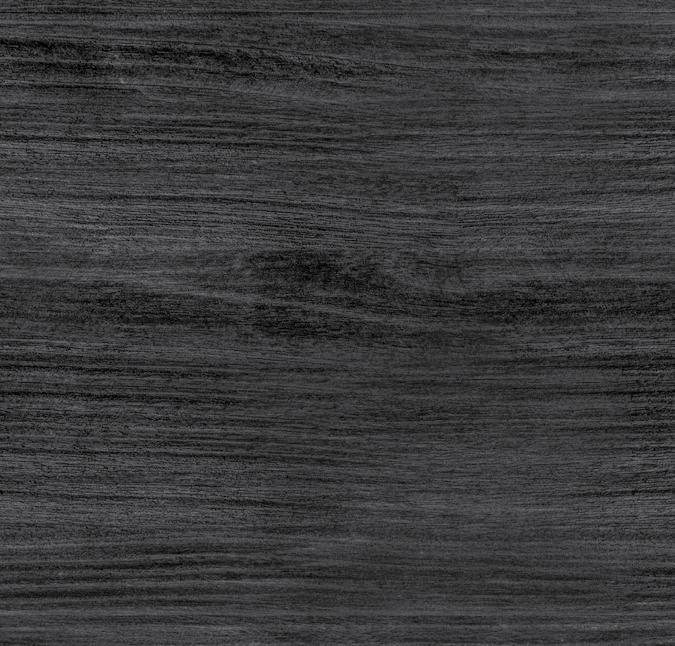
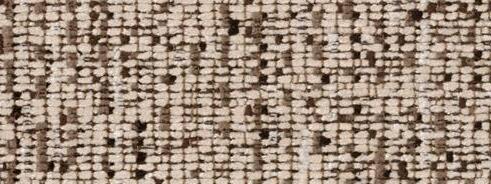
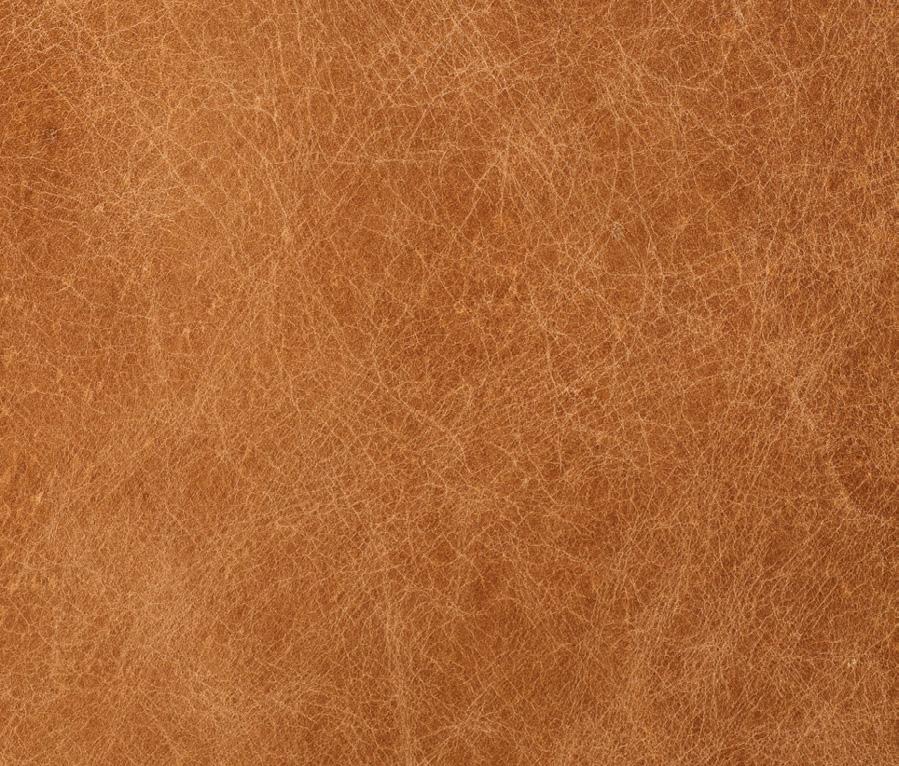

K eeneland Development Labs SOFTWARE DEVELOPMENT OFFICE wood
with varying levels of depth
panels
LIGHTING TO ENHANCE DEPTH
FURNITURE & MATERIALS PALETTE
CEILING IDEATION
BREAK ROOM KITCHEN ELEVATION
N.T.S.

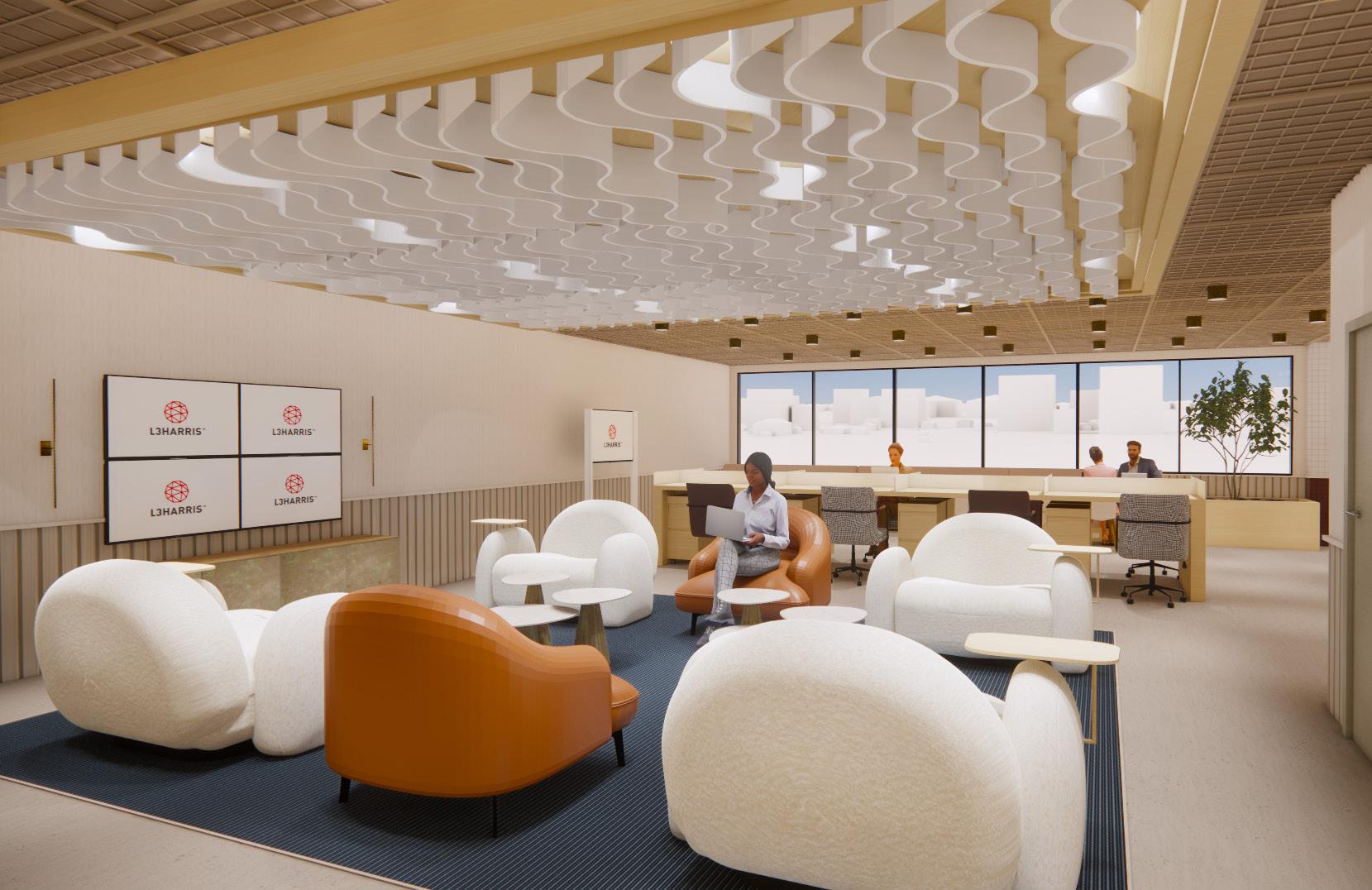

Concept Statement
Drawing upon the history of aeronautical engineering, this design is influenced by the materials of the 1909 Wright Military Flyer and the idea that the past informs the present, enabling for a new and improved solution. The design blends the innovation and structure of the Wright Military Flyer with the organic and free-flowing environment in which planes fly through. Wind, clouds, and sun rays, which abstractly influence the design, create a relationship between the problems being explored and solved by L3 Harris employees and the space in which they are working in. Similarly, the intent of this design is to inspire creative thinking by mirroring the process of problem solving within the space. The design encapsulates the feeling of excitement and possibility in the vastness of the sky.
Skills Used
AutoCAD
SketchUp
Enscape
Photoshop
InDesign
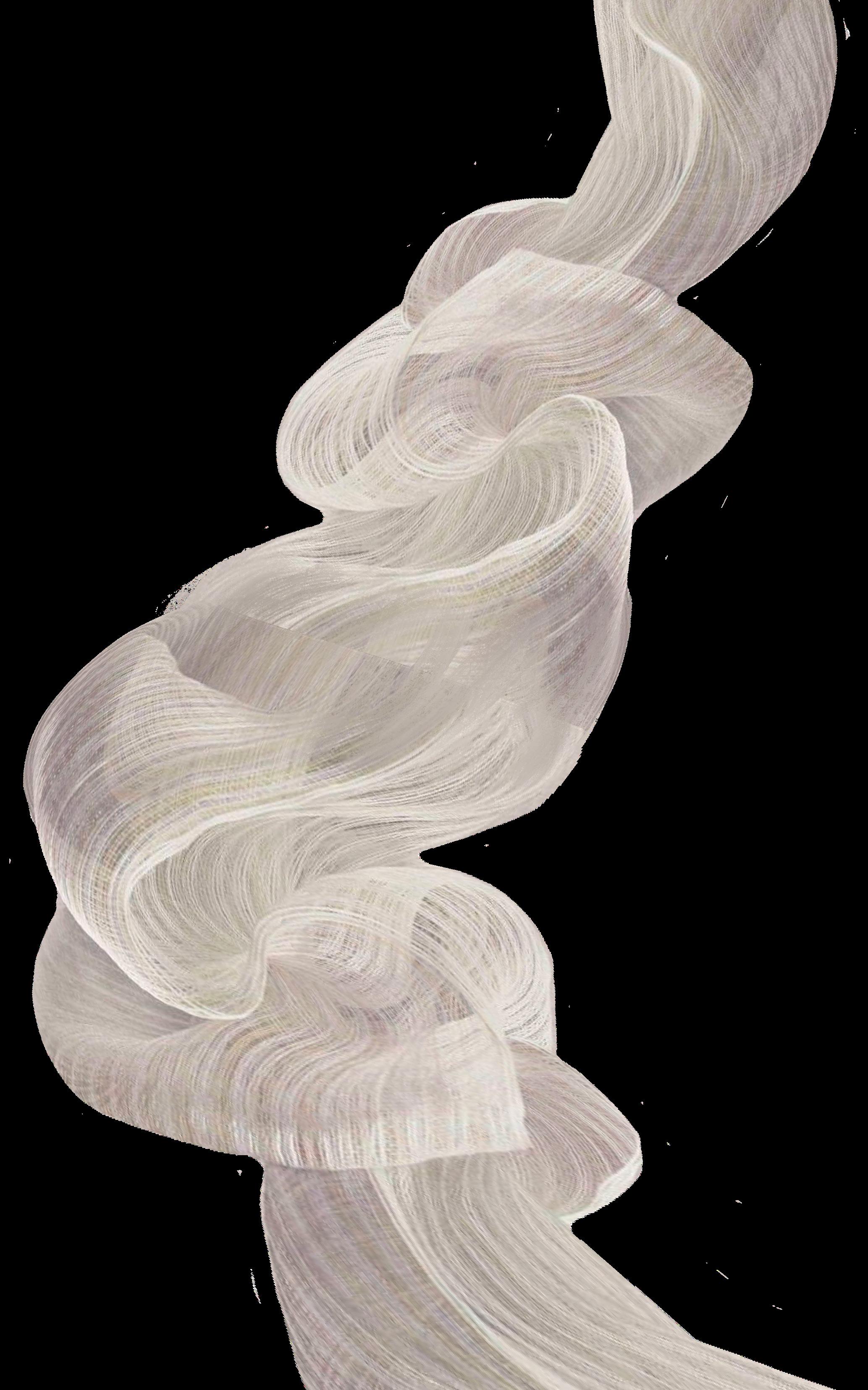


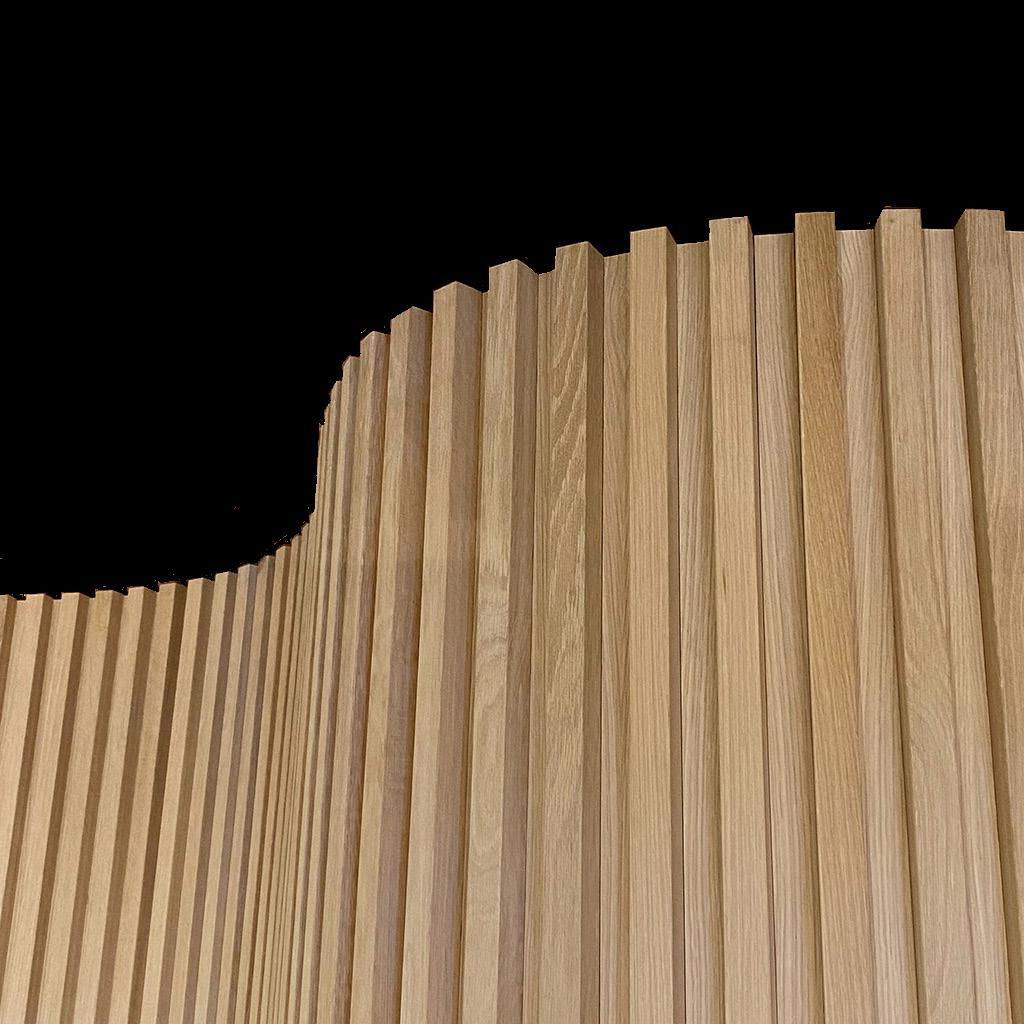

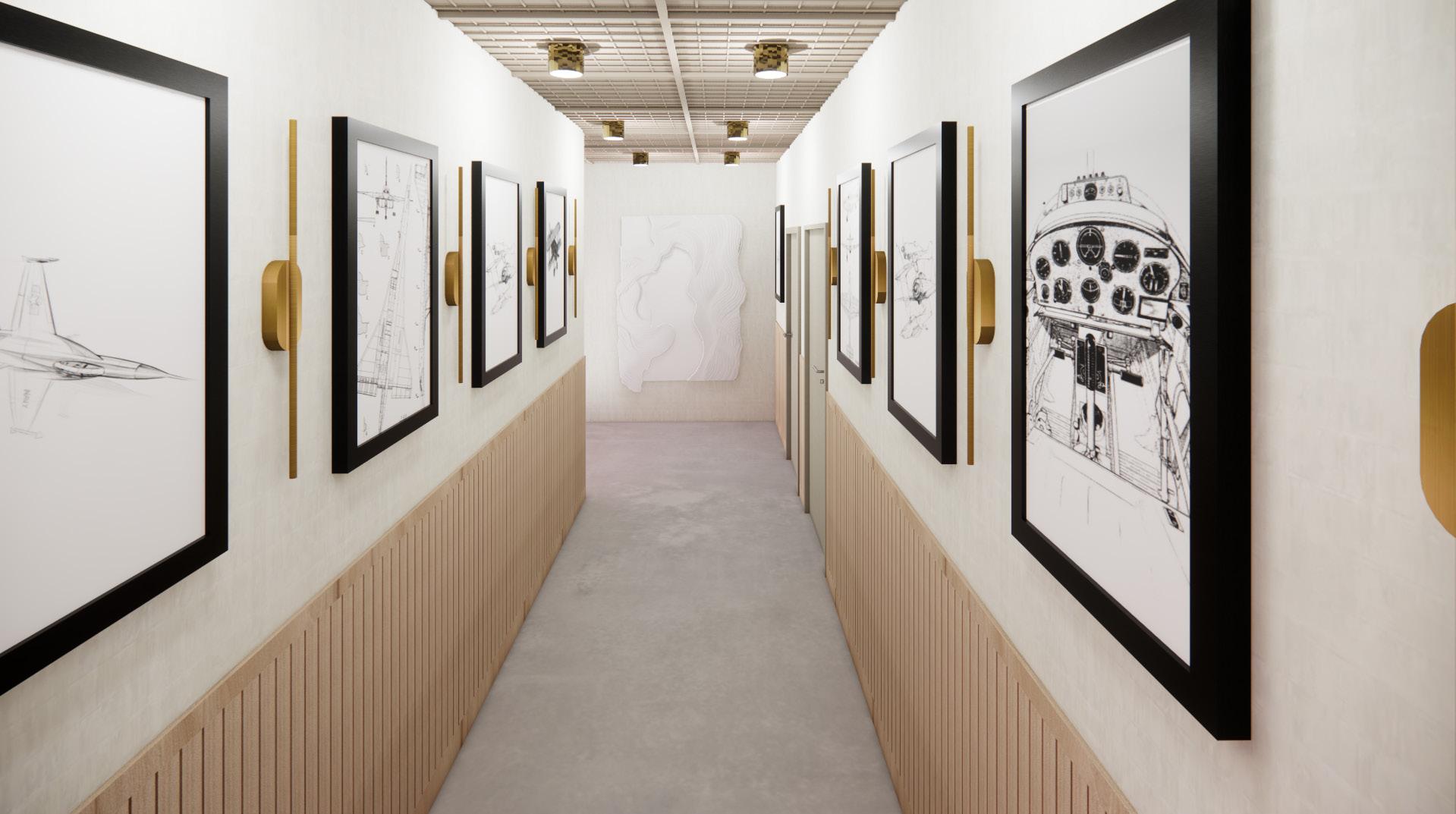





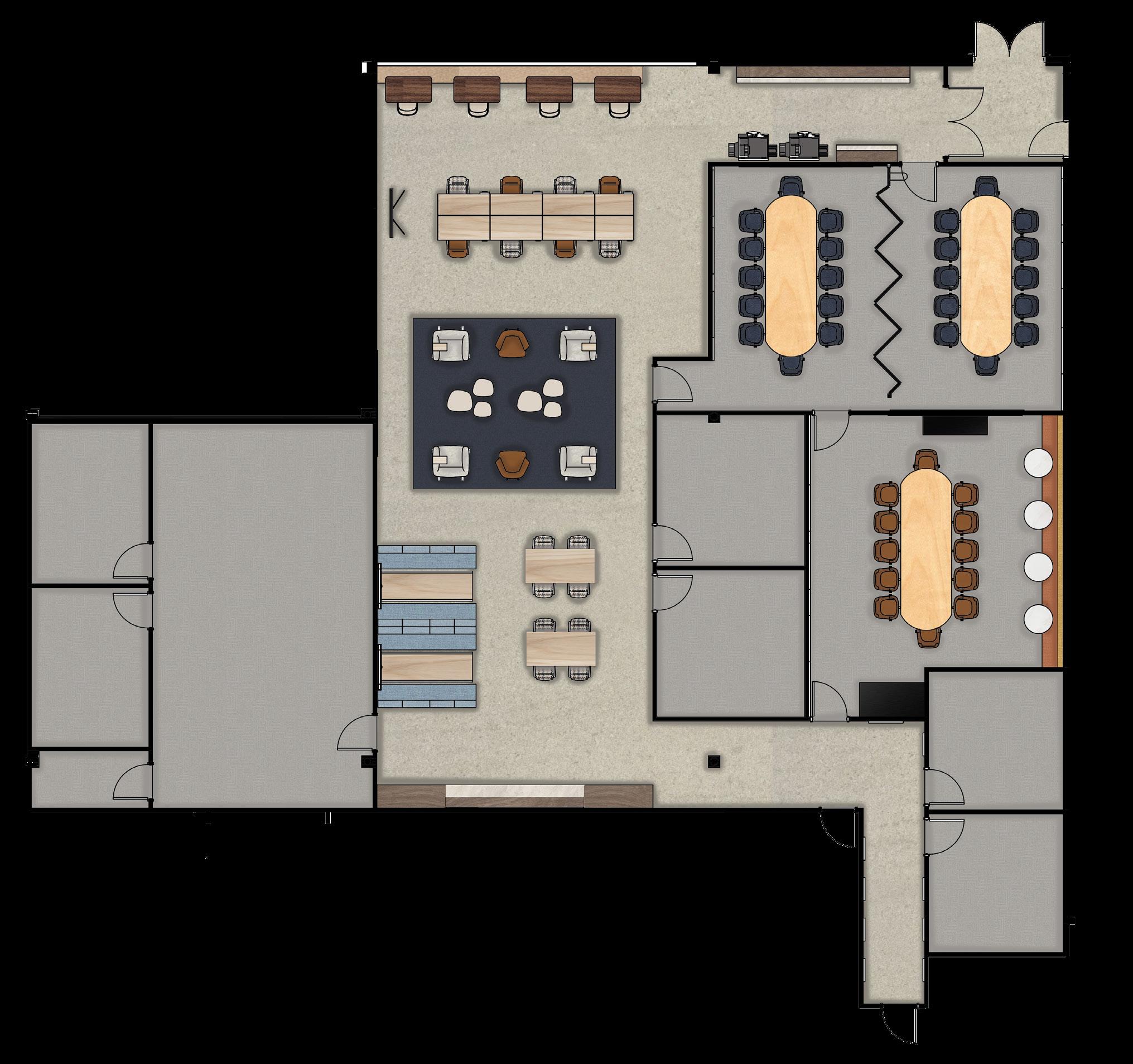
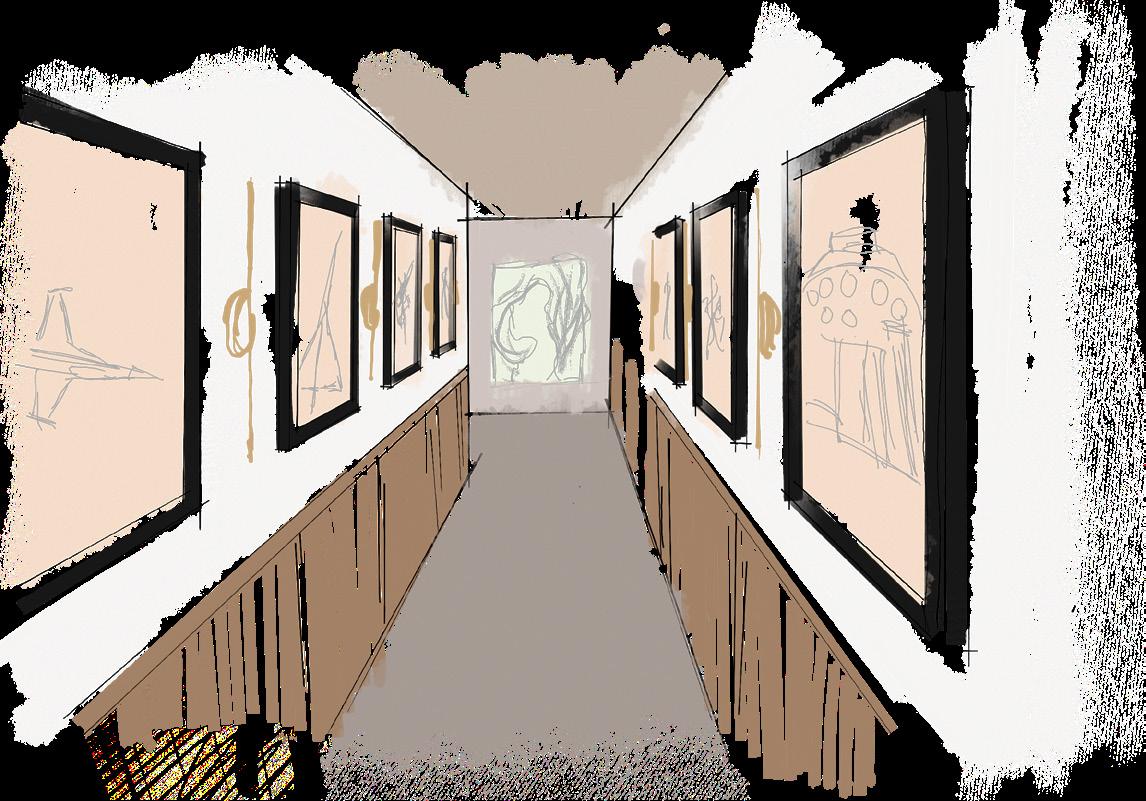

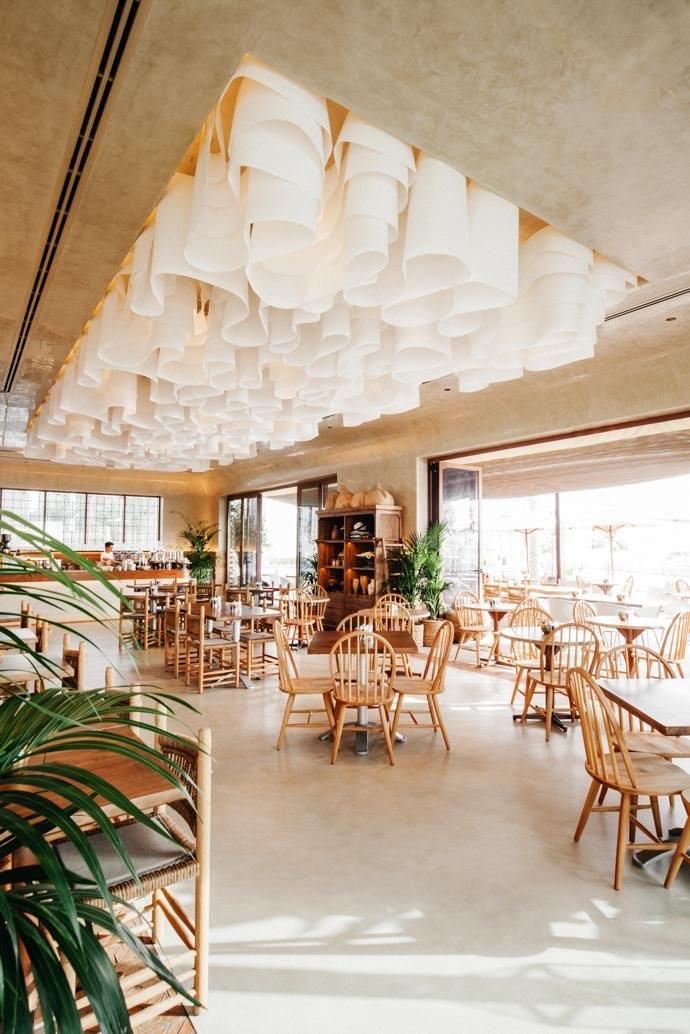

FURNITURE & EQUIPMENT PLAN SCALE: N.T.S. GRAPHIC DESIGN STUDIO PRIVATE OFFICE PRIVATE OFFICE PRIVATE OFFICE PRIVATE OFFICE PRIVATE OFFICE PRINTING & STORAGE COLLABORATION SPACE KITCHENETTE ENTRY CORRIDOR CONFERENCE ROOM CONFERENCE ROOM 2 L3 HARRIS GOVERNMENT AVIATION OFFICE ENTRY CORRIDOR PERSPECTIVE
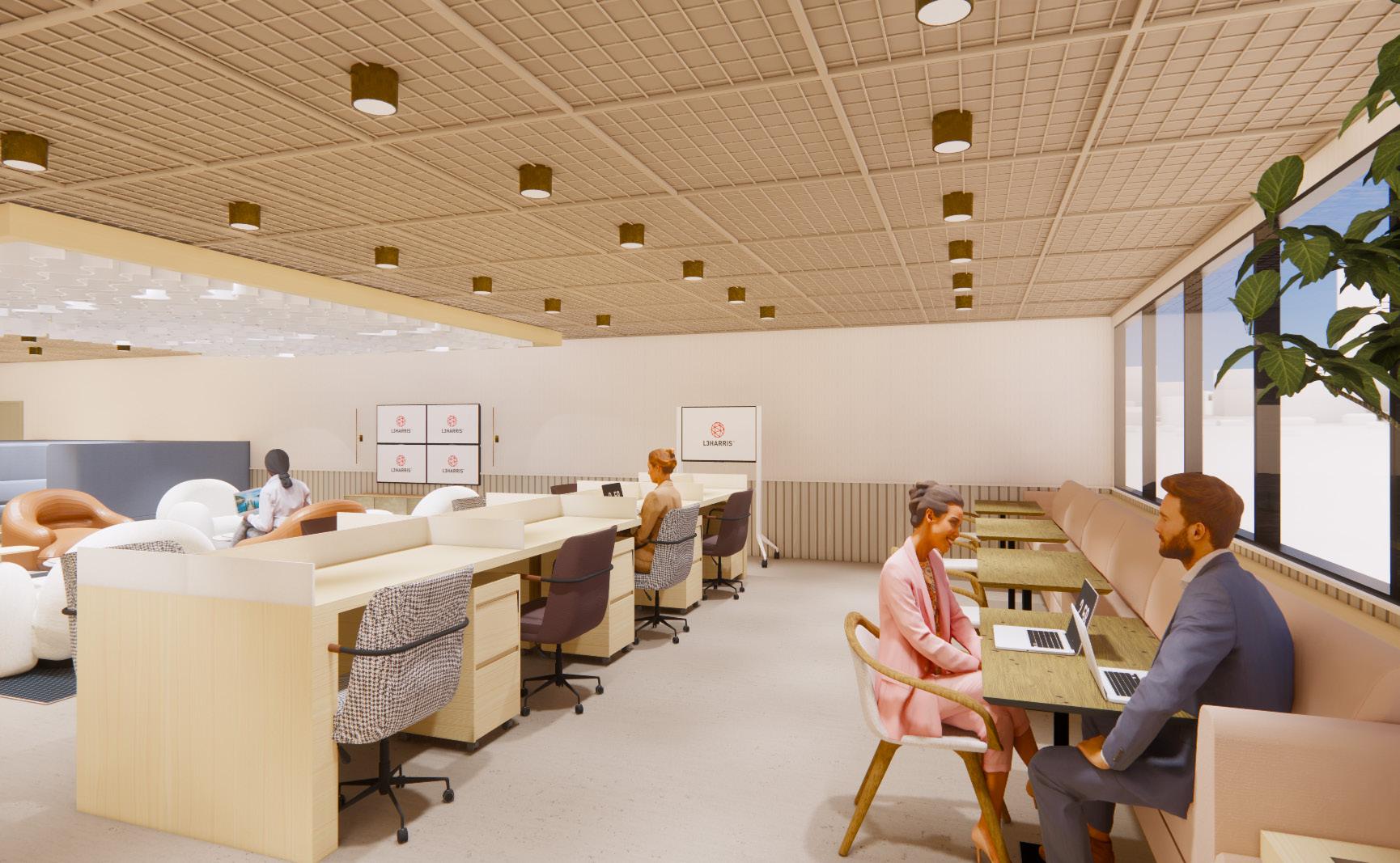

L3 HARRIS GOVERNMENT AVIATION OFFICE WORK AREA PERSPECTIVE
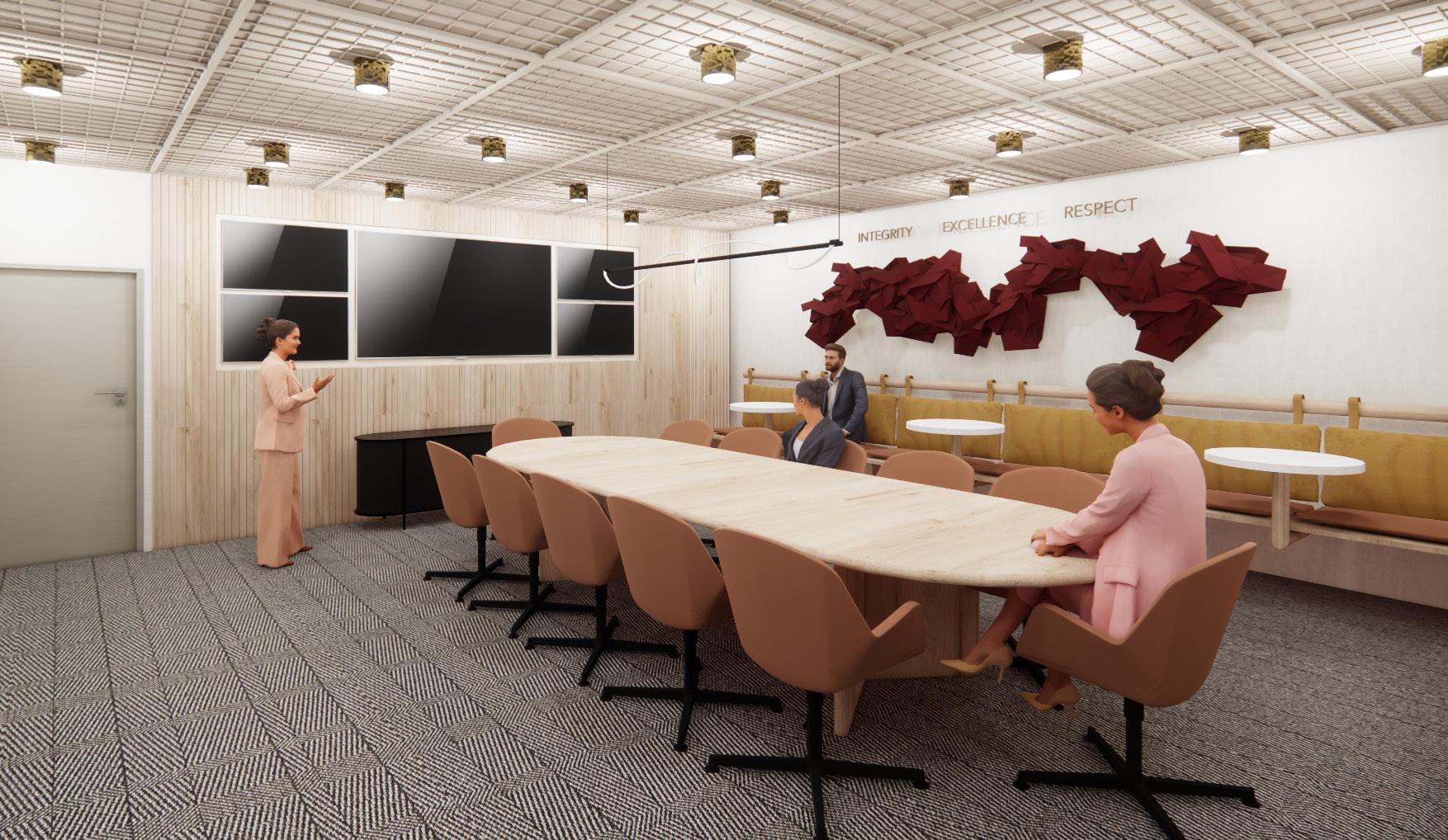
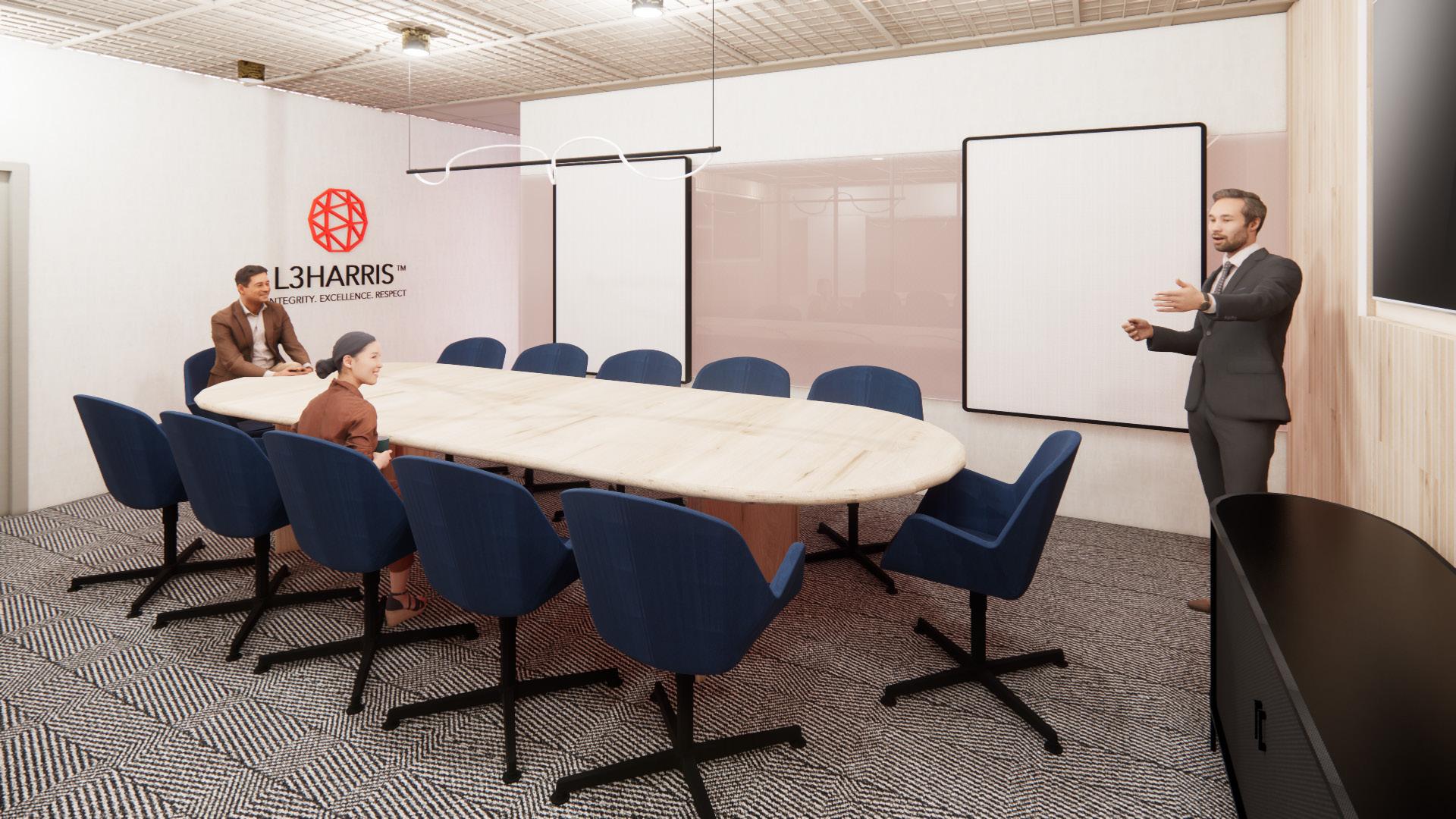


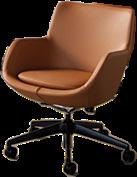


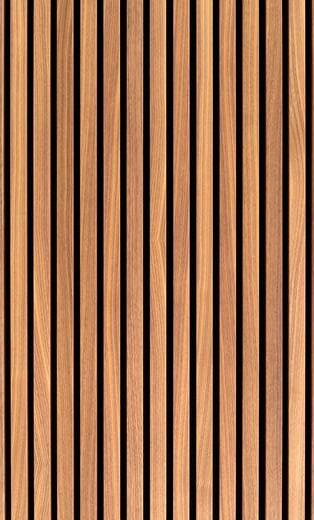
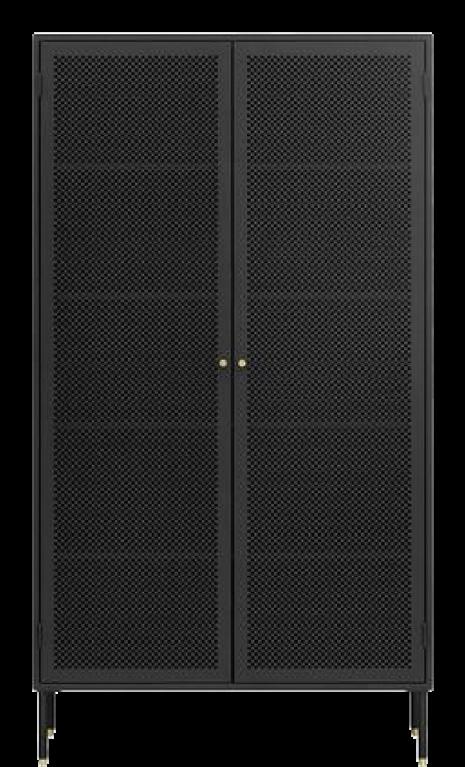
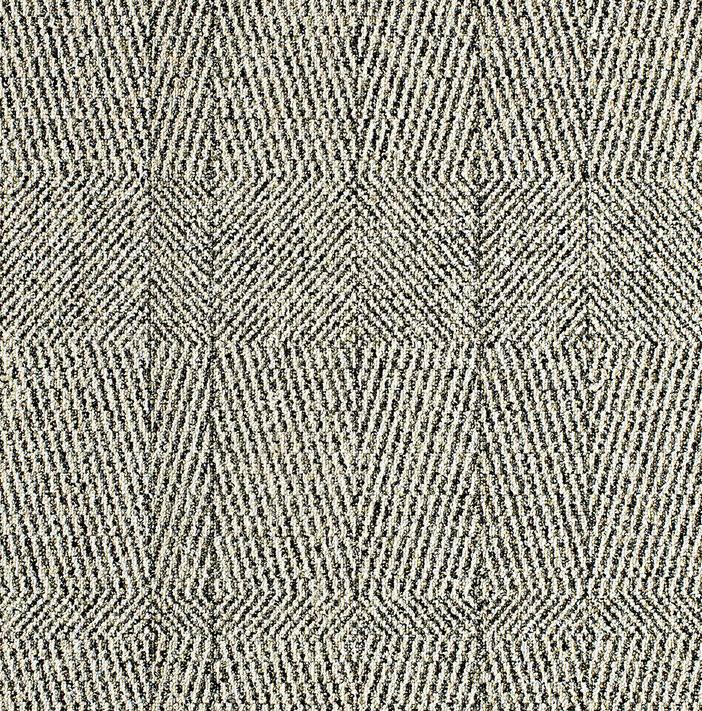
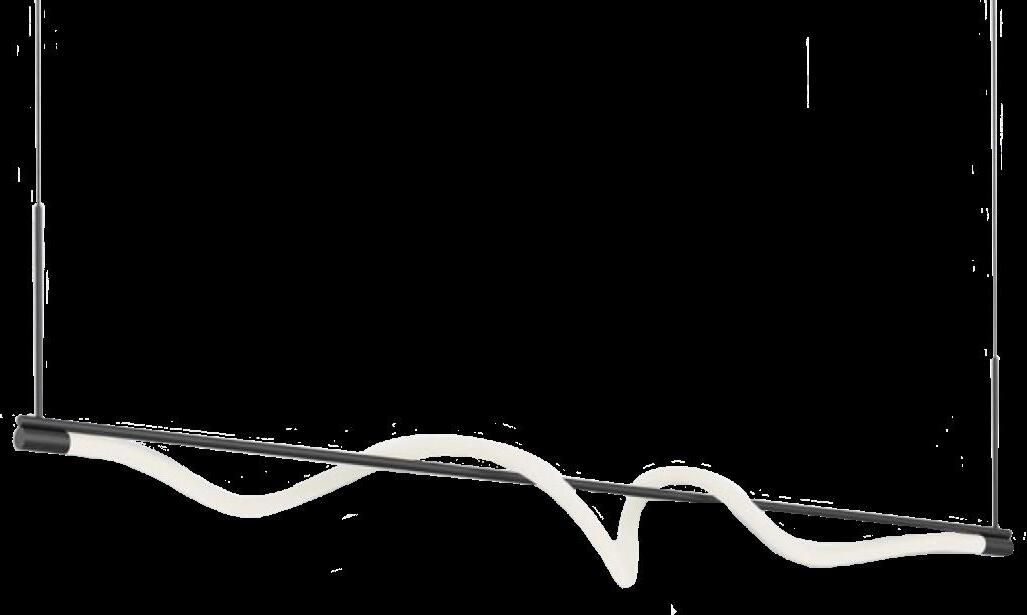




L3 HARRIS GOVERNMENT AVIATION OFFICE CONFERENCE ROOM 1 PERSPECTIVE CONFERENCE ROOM 2 PERSPECTIVE
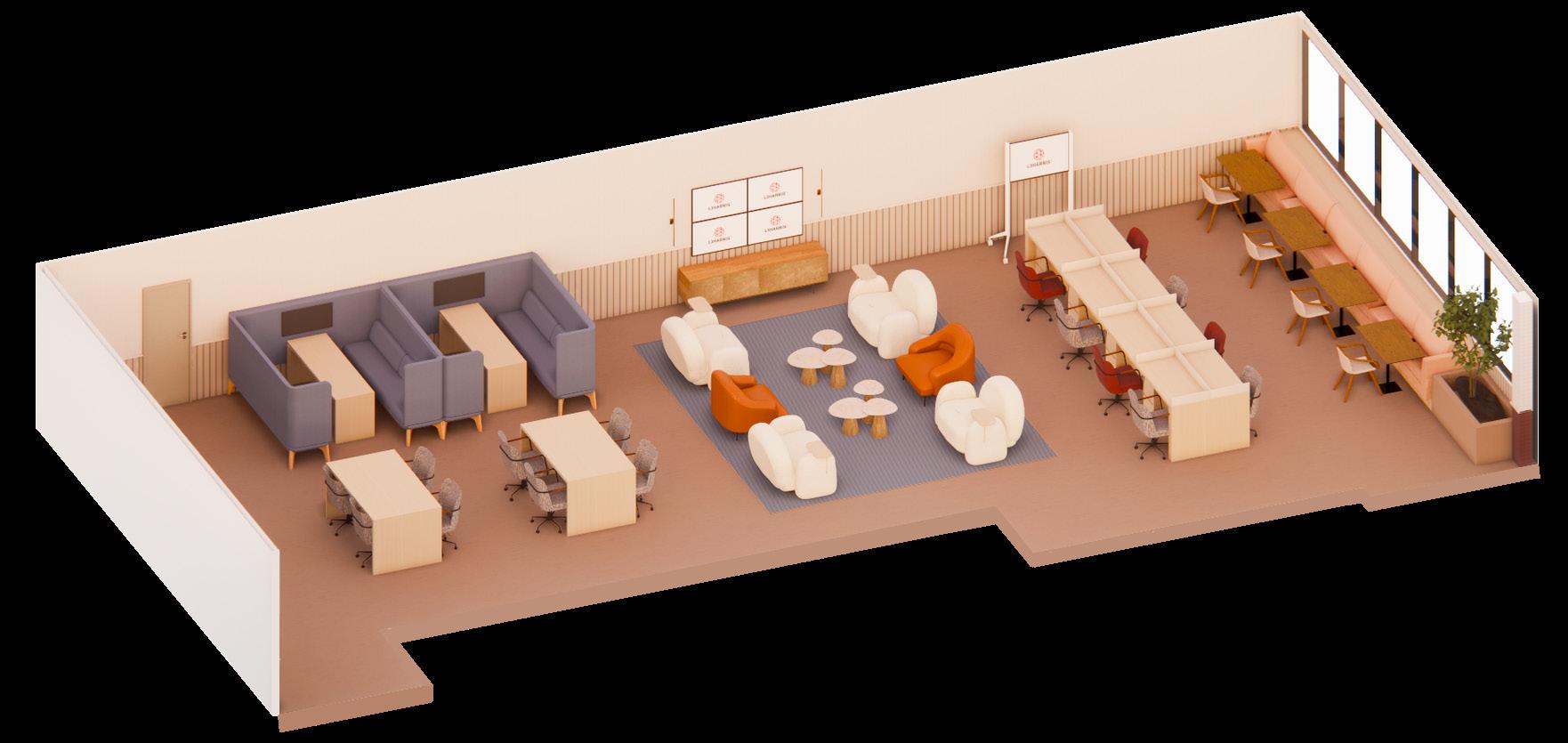
COLLABORATION SPACE AXONOMETRIC
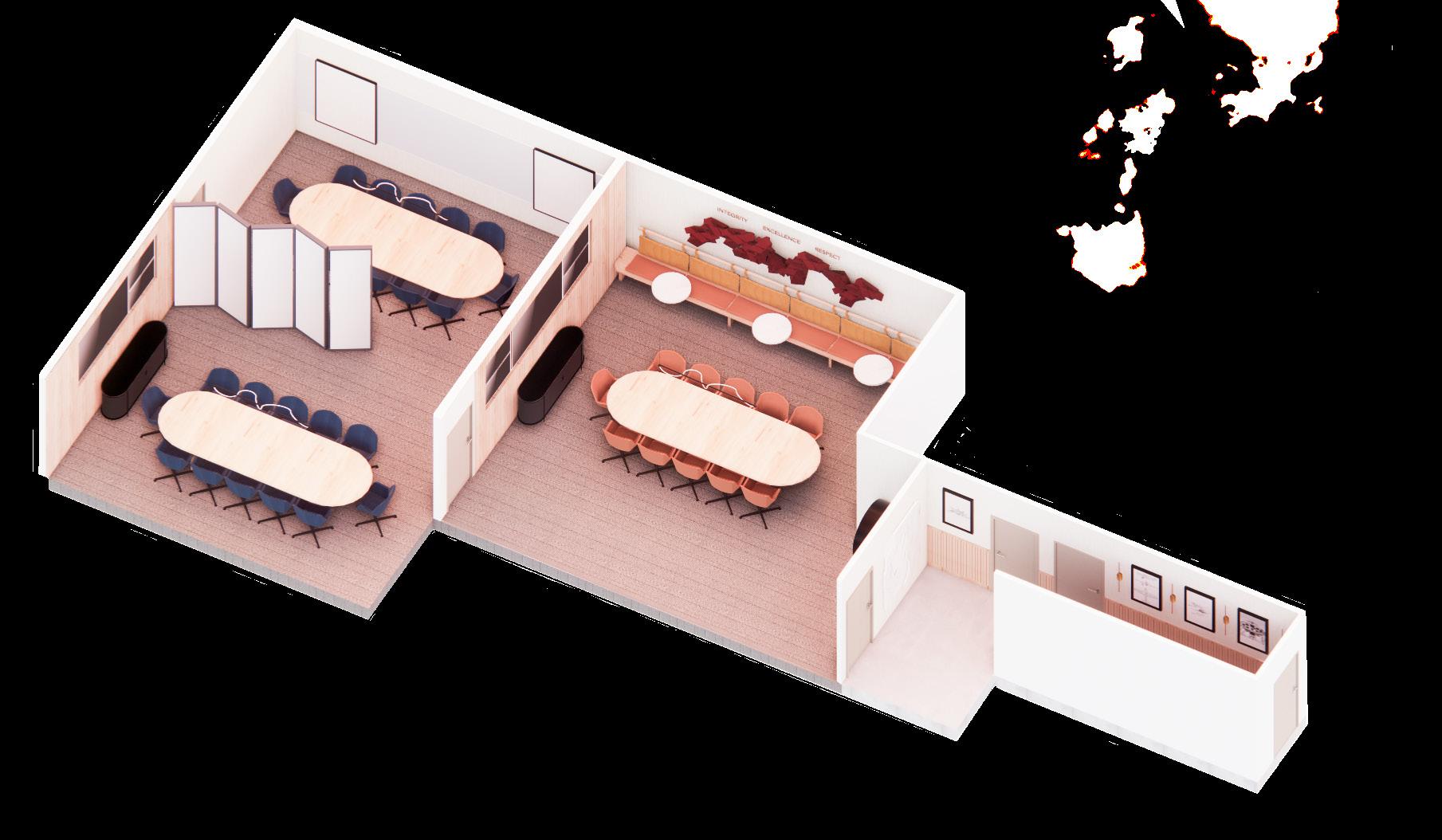
CONFERENCE ROOMS AXONOMETRIC
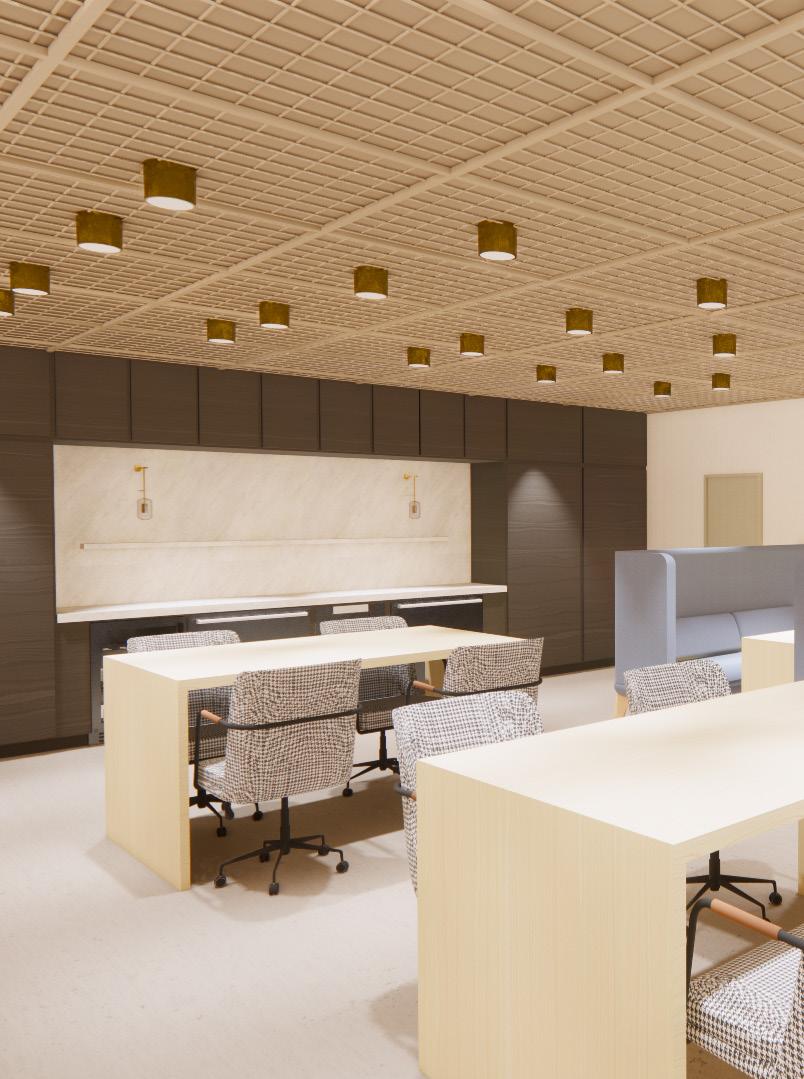

L3 HARRIS GOVERNMENT AVIATION OFFICE
Resilience in Learning and Working Environments: Examining Design Impact on Interior Design Students and Professionals - Preliminary Findings
Research Team: Debra Harris, PhD, Elise King, MID, MA, Joy Huntington, PhD, Sydney Withey, Rodney Sturdivant, PhD, & Anu Kannan Contributors: Michelle Brown, MA, Lori Guerrero, PhD, Michelle Pearson, PhD, Sarah Wilhoit, PhD, Carl Matthews, MS
Introduction
Resilience in the human condi�on is the capacity to withstand and recover from difficul�es and the capability to keep func�oning both physically and psychologically.
The following presents preliminary ndings from a study on resilience levels of interior design students and professionals. Specically, this poster explores levels of resilience and factors inuencing resilience (e.g., sleep, indoor environmental quality) among students at four CIDA-accredited universi�es (n = 200).
Par�cipants completed a survey that included the Conner-Davidson Resiliency Scale (CD RISC-25), the Pi�sburgh Sleep Quality Index (PSQI), and ques�ons regarding their studio/ workplace environment. An indoor environmental prole will be developed from data collected. Design recommenda�ons will use an evidence-based approach for design criteria and opera�onal solu�ons to improve human resiliency in applied learning and work environments.
Background
In recent years, corpora�ons, universi�es, and researchers have increasingly recognized the benets of fostering resilience (e.g., The Stanford Resilience Project and The Duke Endowment Student Resilience Project). However, the preponderance of college student resilience research focuses on two popula�ons: general student popula�ons and prehealth/medical students.1 There is a notable lack of research studying resilience among students and professionals in studio-based majors and careers, such as interior design, architecture, and other allied design disciplines. This represents a substan�al knowledge gap because studies show that students enrolled in studio-based programs experience elevated levels of stress, poor sleep habits, and unique academic demands, similar to those in their profession. Addi�onally, previous resilience research lacks a meaningful considera�on of the role of the built environment in fostering human resilience. This is despite a body of scholarship, including studies by Harris,³ Newsham, et al.,⁴ Soares, et al.,⁵ and Harris6-8 that explore the rela�onship between the built environment and health, produc�vity, engagement, and well-being.
• Design is used to create safe environments and workspaces that inuence produc�vity, sa�sfac�on, and overall health.8-10
• Design plays a signicant role in promo�ng posi�ve behaviors, such as increasing physical and social ac�vity.11,12
• Studies that consider the role of architecture, interiors, or space in fostering belonging and building rela�onships o�en use place a�achment theory, place iden�ty theory, and sense of place to iden�fy how the built environment impacts belonging.13-16
• Students who lack a sense of belonging through a suppor�ve social circle struggle with academics and handling stress, and report an increase in rates of anxiety, depression, and suicide.13,17-19
• Fostering a sense of belonging is cri�cal for retaining a robust and diverse popula�on in the academy, leading to closing the diversity gap in the professional environment.17,20,21
Methods
Par�cipants completed the following measures:
• Connor-Davidson Resilience Scale (CD-RISC): CD-RISC is used as a measure of degree of resilience. The scale is well validated, and a 2022 scoping review of 12 instruments iden�ed the CD-RISC as “the most suitable instrument for measuring resilience among post-secondary students.”22
• Pi�sburgh Sleep Quality Index (PSQI): PSQI is one of the most widely used sleep ques�onnaires. It is used to iden�fy individuals who experience poor sleep quality and those who sleep well. The scale contains 19 self-rated ques�ons to understand the quan�ty/quality of one’s sleep and assess features of day�me func�oning.23
Addi�onally, a design educator from each par�cipa�ng interior design program completed a program demographics survey (e.g., number of undergraduates, number of full-�me faculty), and indoor environmental quality measures (e.g., illuminance, humidity, ambient temperature, and acous�cs) as well as photographs of studios and other spaces allocated to the interior design program.
To understand the mul�faceted inuences on resilience within the interior design, this study includes the following three aims:
• Aim 1: Evaluate resilience levels of interior design college students and professionals using the Connor-Davidson Resilience Scale (CD-RISC-25) as a measure of degree of resilience.
• Aim 2: Assess how sleep quality inuences resilience in interior design college students and interior design professionals using the Pi�sburgh Sleep Quality Index (PSQI), used to iden�fy individuals who experience poor sleep quality, those who sleep well, and assess features of day�me func�oning.
• Aim 3: Develop a workplace (studio) design & indoor environmental quality (IEQ) prole to measure the impact of the built environment on the resilience of interior design college students and interior design professionals.
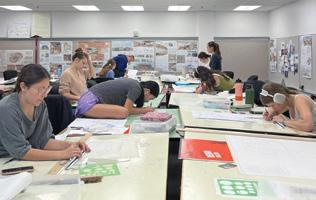


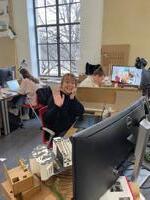
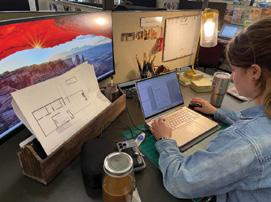
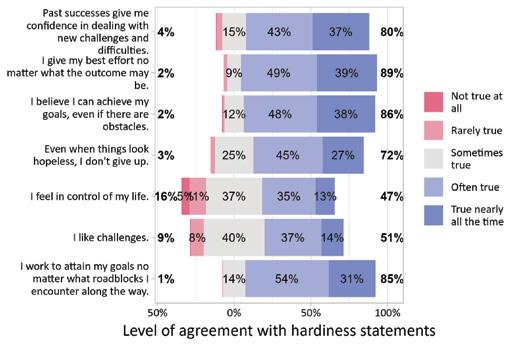
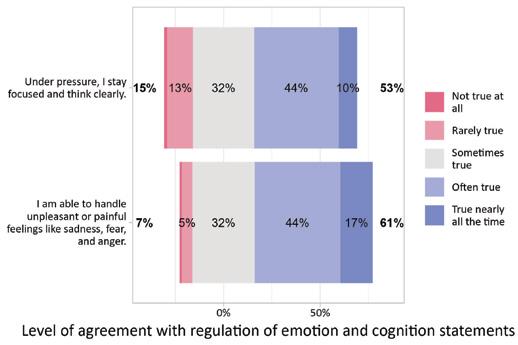
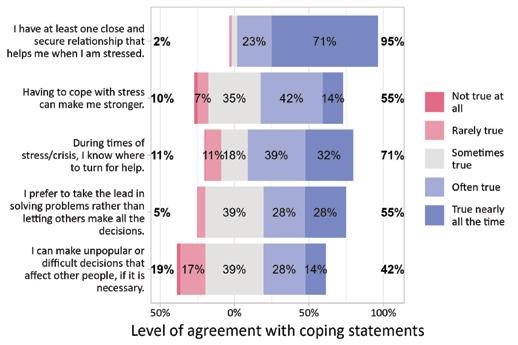
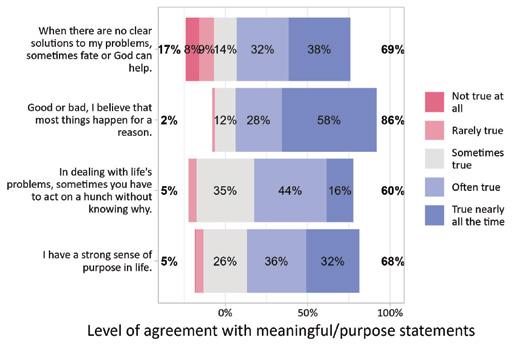
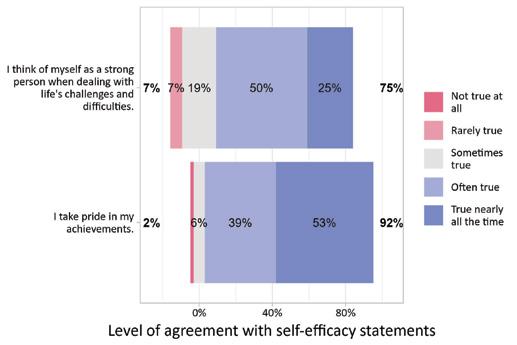
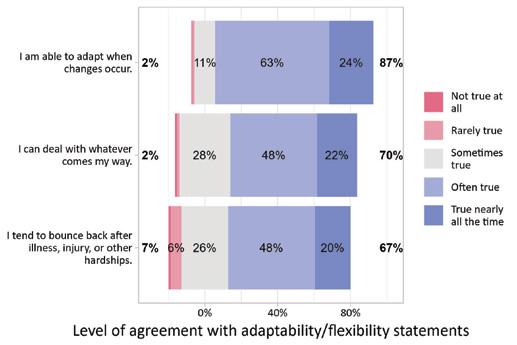



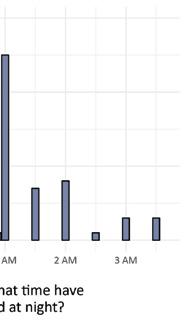
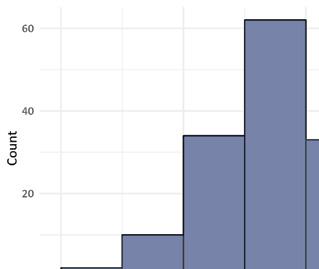

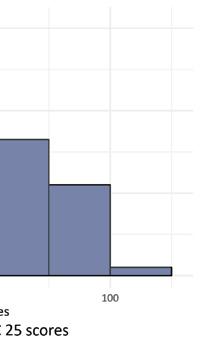
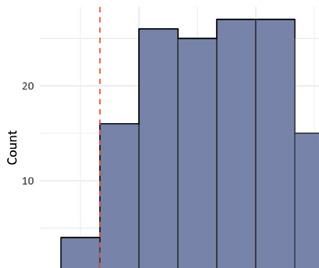


Results
AIM 1: Resilience of Interior Design College Students
• From the CD-RISC-25 Manual, the mean score of US adult general popula�on is 79.0 (SD 12.9). The mean score for US college students is 3-5 points lower than the general popula�on. Among the interior design students in this study, the mean score is 71.77 (SD 11.19), a difference of 7.23.
• There are three statements where more than 50% indicated “true nearly all the �me”: “I have at least one close and secure rela�onship that helps me when am stressed” (71%); “Good or bad, believe that most things happen for a reason” (58%); and “I take pride in my achievements” (53%).
• In contrast, the three statements with the highest percentage for “not true at all” and “rarely true”: “I am not easily discouraged by failure” (28%); “I can make unpopular or difficult decisions that affect other people if it is necessary” (19%); and “when there are no clear solu�ons to my problems, some�mes fate or God can help” (17%).
AIM 2: How Sleep Quality Inuences Resilience of Interior Design College Students
• The PSQI global score of greater than 5 indicates poor sleepers. The Lund et al study of college students (n = 1,125) reported that 65.9 were classied as poor sleepers. Among interior design students in this study, 87.26% were classied as poor sleepers.
• During the past month, the majority of interior design college students selfreported bed�me was between 11 PM 1:29 AM (74%); 1:30 AM 3:29 AM (14%); and 9 PM - 10:59 PM (12%).
• Consensus guidelines state that college students should strive for 8-10 hours of sleep (op�mal) with 7 hours at a minimum. In this study, fewer than 14% of interior design students self-reported that they are sleeping the recommended 8 hours per night.
AIM 3: IEQ Averages for the Studio Environment
• Ambient Temperature: 70.93 F. ..... ASHRAE recommends 68-75 F.
• Rela�ve Humidity: 29.73% ..... ASHRAE recommends 40-60%
• Illuminance: 388.86 lux ..... IES recommends 750-1200 lux for lab/studios
• Ambient Sound Levels: 45.17 dBA ..... WHO recommends 35 dBA max.
Next Steps
Analysis
• Student (n=200) and professional designer (n=74) CD-Risc-25 and PSQI survey, open comments, and IEQ Assessment
• Recommenda�ons for design criteria and opera�onal solu�ons to improve human resilience in applied learning and work environments
Dissemina on
• Wri�en reports for each par�cipa�ng college program
• White paper submi�ed to the funders/Launch social media plan
• Peer-Review manuscript submi�ed for publica�on
• Presenta�on at IDEC Annual Conference 2025
References
1. Davidson, J. Connor-Davidson Resilience Scale (CD-RISC) Manual. Unpublished (2023). 2. King, E., Daunis, M., Tami, C. & Scullin, M. K. Sleep in Studio Based Courses: Outcomes for Crea�vity Task Performance. Journal of interior design 42, 5-28 (2017). h�ps://doi.org/10.1111/joid.12104 3. Harris, D. Return on investment of LEED pla num hospital: the inuence of healthcare facility environments on healthcare employees and organiza�onal e ec�veness. Journal of Hospital Administra�on 3, p37 (2014). 4. Newsham, G. R., Veitch, J. A. & Charles, K. E. Risk factors for dissa�sfac on with the indoor environment in open-plan offices: an analysis of COPE eld study data. Indoor Air 18, 271-282 (2008). h ps://doi.org/10.1111/j.1600-0668.2008.00525.x 5. Soares, M. M., Jacobs, K., Thatcher, A. & Milner, K. The impact of a 'green' building on employees' physical and psychological wellbeing. Work 41, 3816-3823 (2012). 6. Harris, D. in FacilityCare Vol. 13 14-18 (World Innovators, 2008). 7. Harris, D. Evalua�on of Environmental Surface Cleaning and Disinfec�on, Surface Compa bility, and Selec on: A Systema c Literature Review. 133 (Baylor University, 2019). 8. Harris, D. & Detke, L. The role of ooring as design element ffec ng pa�ent and healthcare worker safety. Health Environments Research & Design 6, 95-119 (2013). 9. Harris, D. A Material World: A Compara�ve Study of Flooring Material Inuence on Pa ent Safety, Sa sfac�on, and Quality of Care. Journal of Interior Design 42, 85-104 (2017). �ps://doi.org/doi:10.1111/joid.12100 10. Lee, J. Y., Wargocki, P., Chan, Y. H., Chen, L. & Tham, K. W. Indoor environmental quality, occupant sa�sfac on, and acute building-related health symptoms in Green Mark-cer ed compared with non-cer ed ffice buildings. Indoor Air 29, 112-129 (2019). h ps://doi. org/10.1111/ina.12515 11. Funderburk, L. et al. Healthy Behaviors through Behavioral Design–Obesity Preven�on. Interna onal journal of environmental research and public health 17, 5049 (2020). �ps://doi.org/10.3390/ijerph17145049 12. Olander, E. K. & Eves, F. Elevator availability and its impact on stair use in workplace. Journal of Environmental Psychology 31, 200-206 (2011). �ps://doi.org/10.1016/j.jenvp.2011.03.001 13. Colenberg, S. & Jylha, T. Iden�fying interior design strategies for healthy workplaces literature review. Corp Real Estate 24, 173-189 (2022). �ps://doi.org/10.1108/Jcre-12-2020-0068 14. Colombo, B., Laddaga, S. & Antonie� A. Psychology and design. The in uence of the environment's representa�on over emo on and cogni on. An ET study on Ikea design. Procedia Manuf 3, 2259-2266 (2015). h�ps://doi.org/10.1016/j.promfg.2015.07.370 15. Whe�ngsteel, E., Oliver, R. & Tiwari, R. 'It Would Give You a Space to be Yourself' Increasing a Sense of Belonging for Aboriginal Students in Boarding Schools. Australian and Interna�onal Journal of Rural Educa�on 30, 84-110 (2020). h�ps://doi.org/10.47381/aijre.v30i2.253 16. Lingard, H. & Turner, M. Measuring sense of place in project environments to promote posi�ve mental wellbeing. Int Proj Manag 41 (2023). h�ps://doi.org/ARTN 102503 17. 10.1016/j.ijproman.2023.102503 18. The Duke Endowment. The Student Resilience and Well-Being Project: A ve-year ini� �ve to assess and promote the condi ons that help college students ourish. 36 (Duke University, The Duke Endowment, 2016). 19. Freeman, M., Anderman, L. H. & Jensen, J. M. Sense of Belonging in College Freshmen at the Classroom and Campus Levels. The Journal of experimental educa on 75, 203-220 (2007). h�ps://doi.org/10.3200/JEXE.75.3.203-220 20. Gerson, M. W. & Fernandez, N. PATH: program to build resilience and thriving in undergraduates. Journal of Applied Social Psychology 43, 2169-2184 (2013). �ps://doi.org/10.1111/jasp.12168 21. The Duke Endowment. Researching & Strengthening Student Resilience on College Campuses, <h ps://www.dukeendowment.org/projectdetails/researching-and-strengthening-student-resilience-on-college-campuses> (2023). 22. Linden, B., Ecclestone, A. & Stuart, H. scoping review and evalua on of instruments used to measure resilience among post-secondary students. SSM popula on health 19, 101227-101227 (2022). �ps://doi.org/10.1016/j.ssmph.2022.101227 23. Buysse, D. J., Reynolds, C. F., Monk, T. H., Berman, S. R. & Kupfer, D. J. The Pi�sburgh sleep quality index: A new instrument for psychiatric prac�ce and research. Psychiatry research 28, 193-213 (1989). h�ps://doi.org/10.1016/0165-1781(89)90047-4















































































































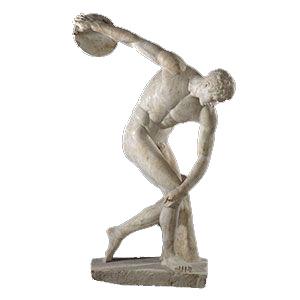
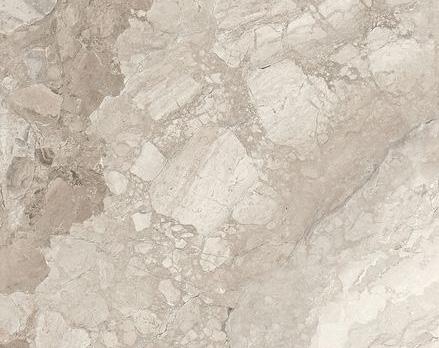
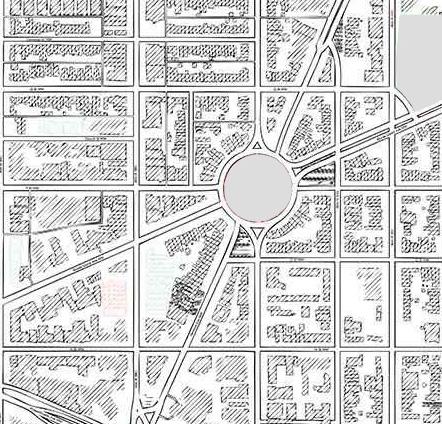
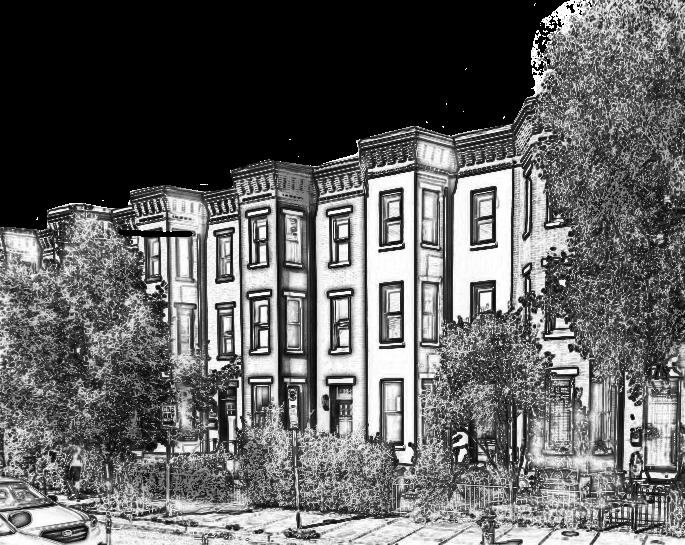
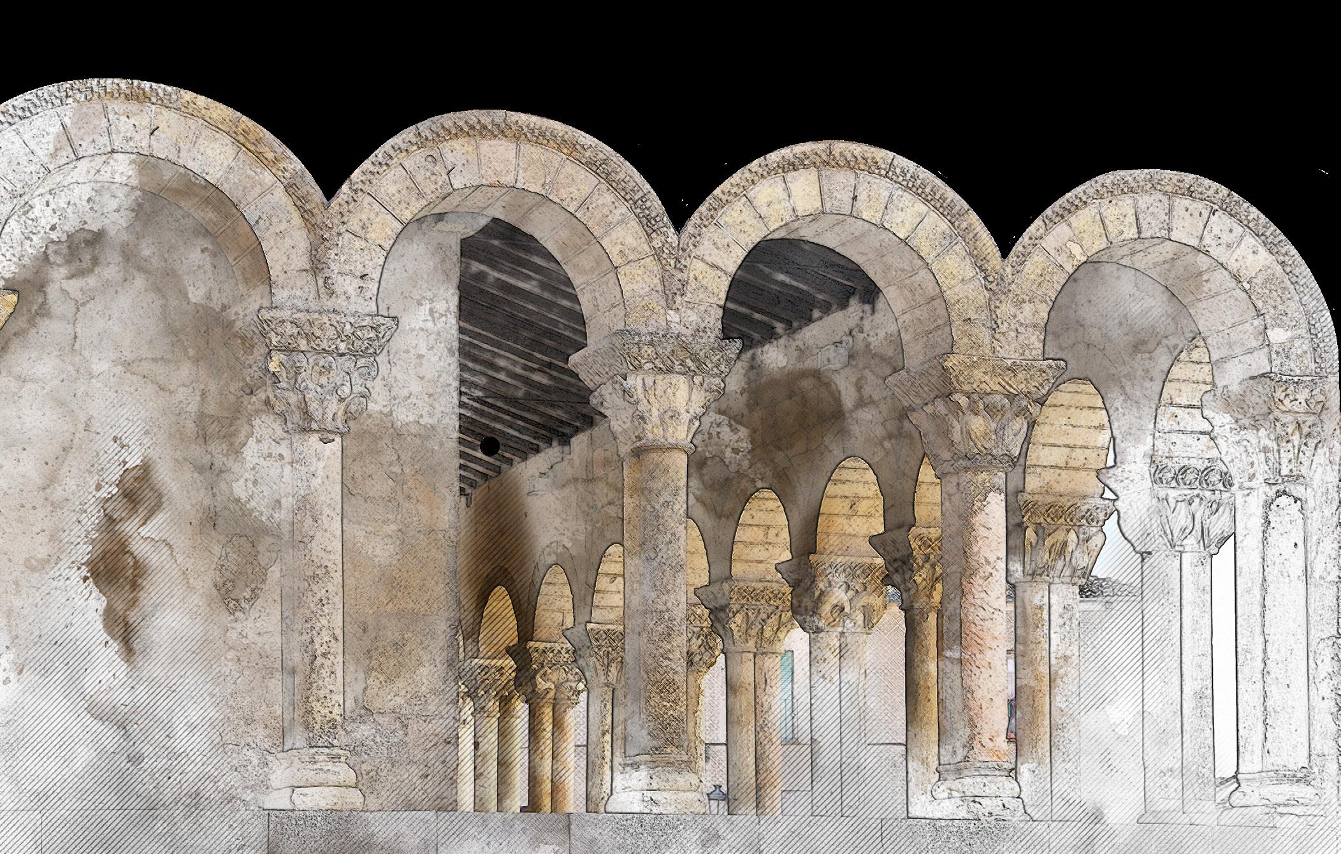


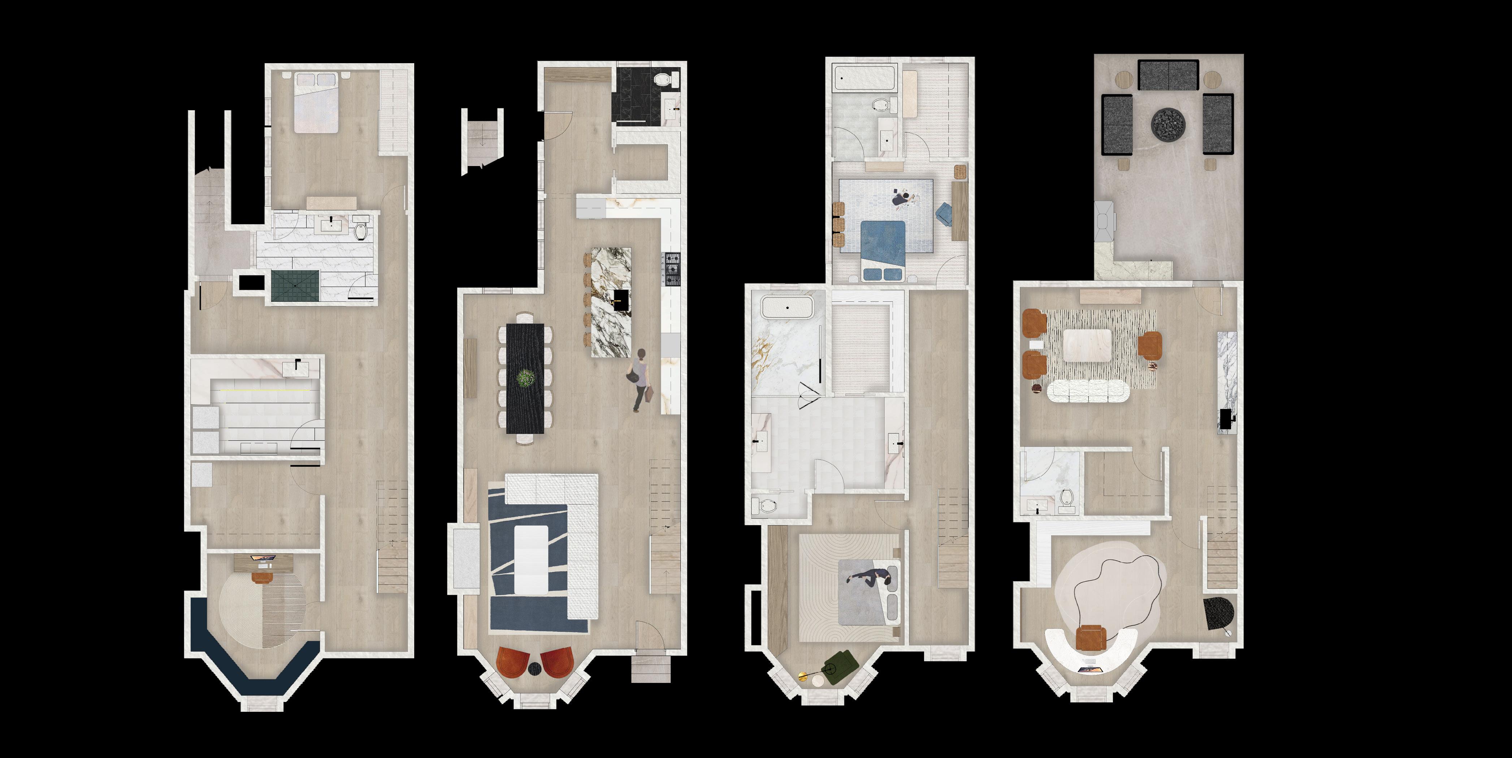
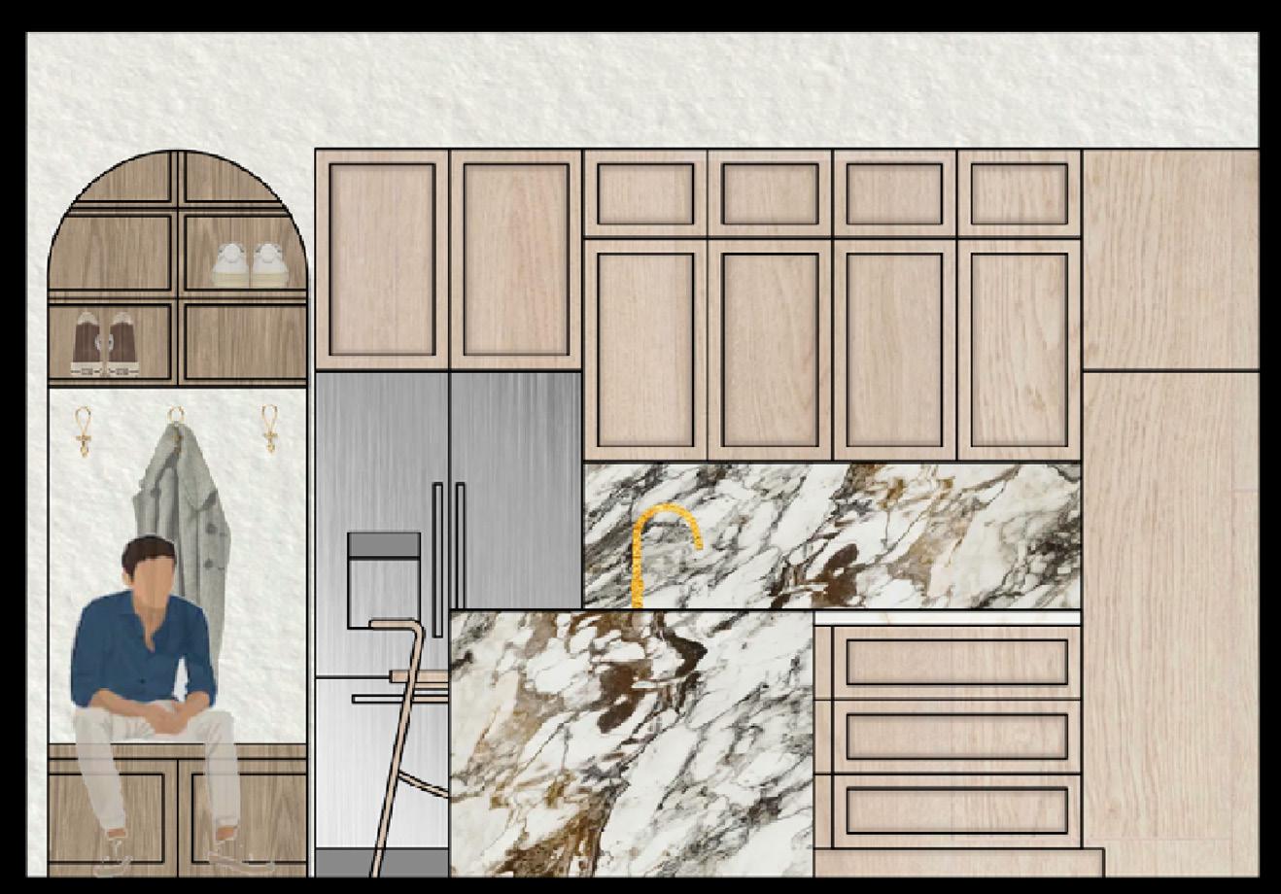
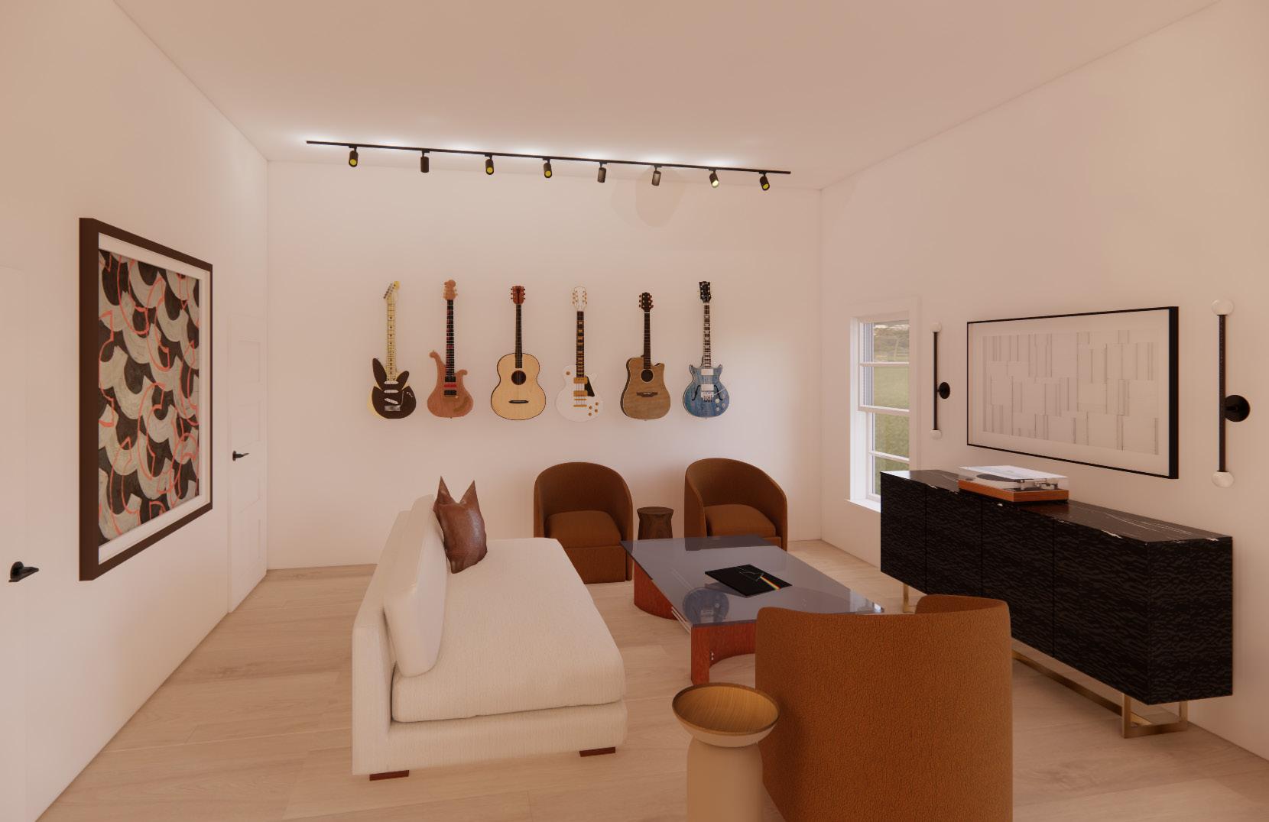
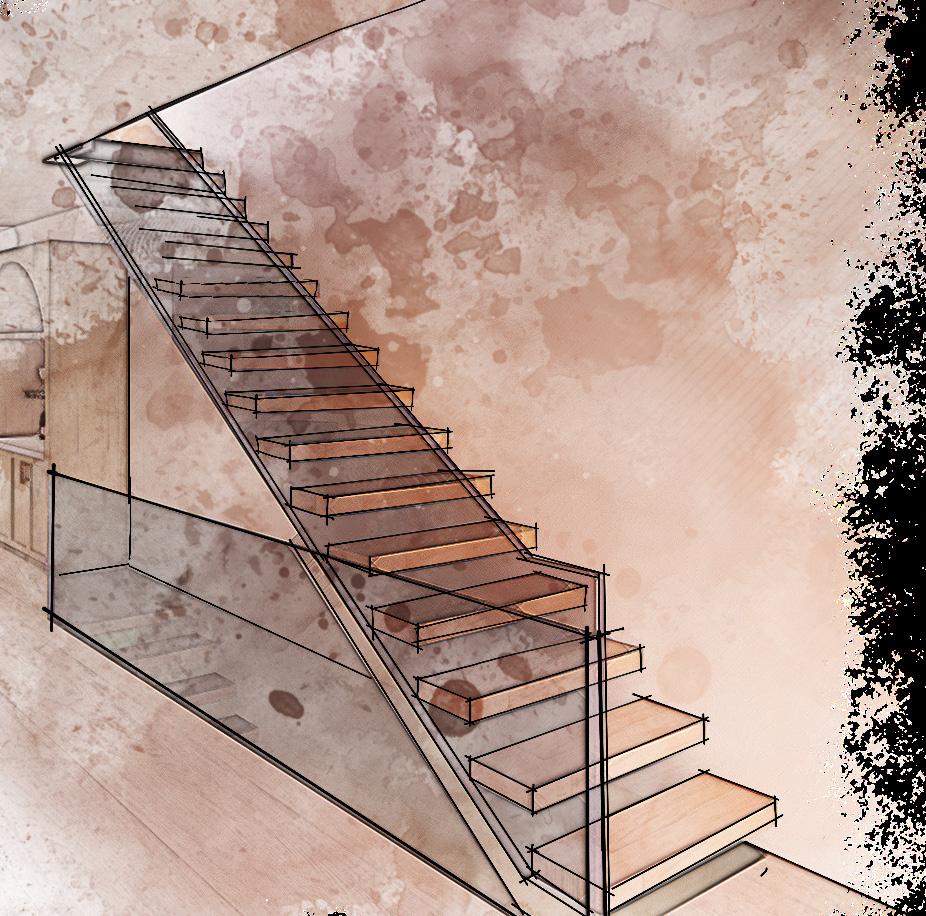


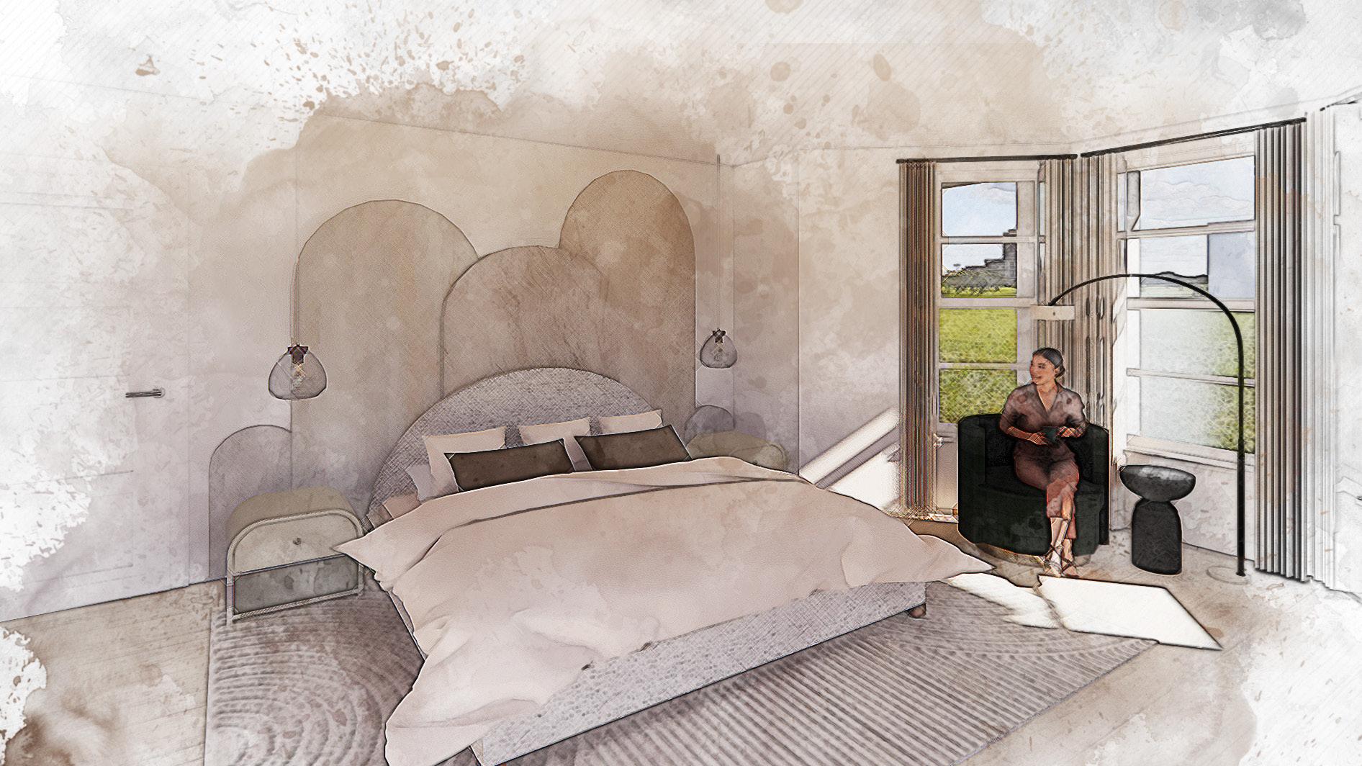
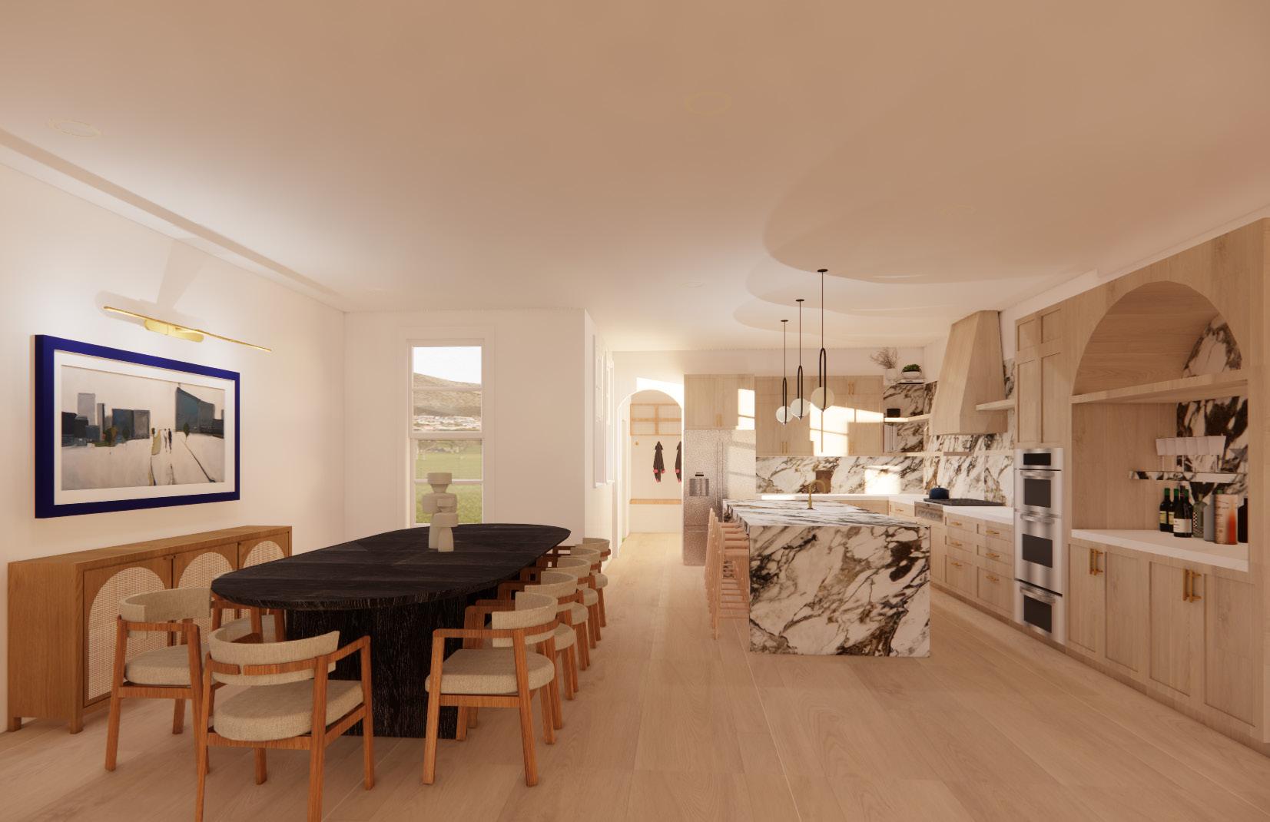



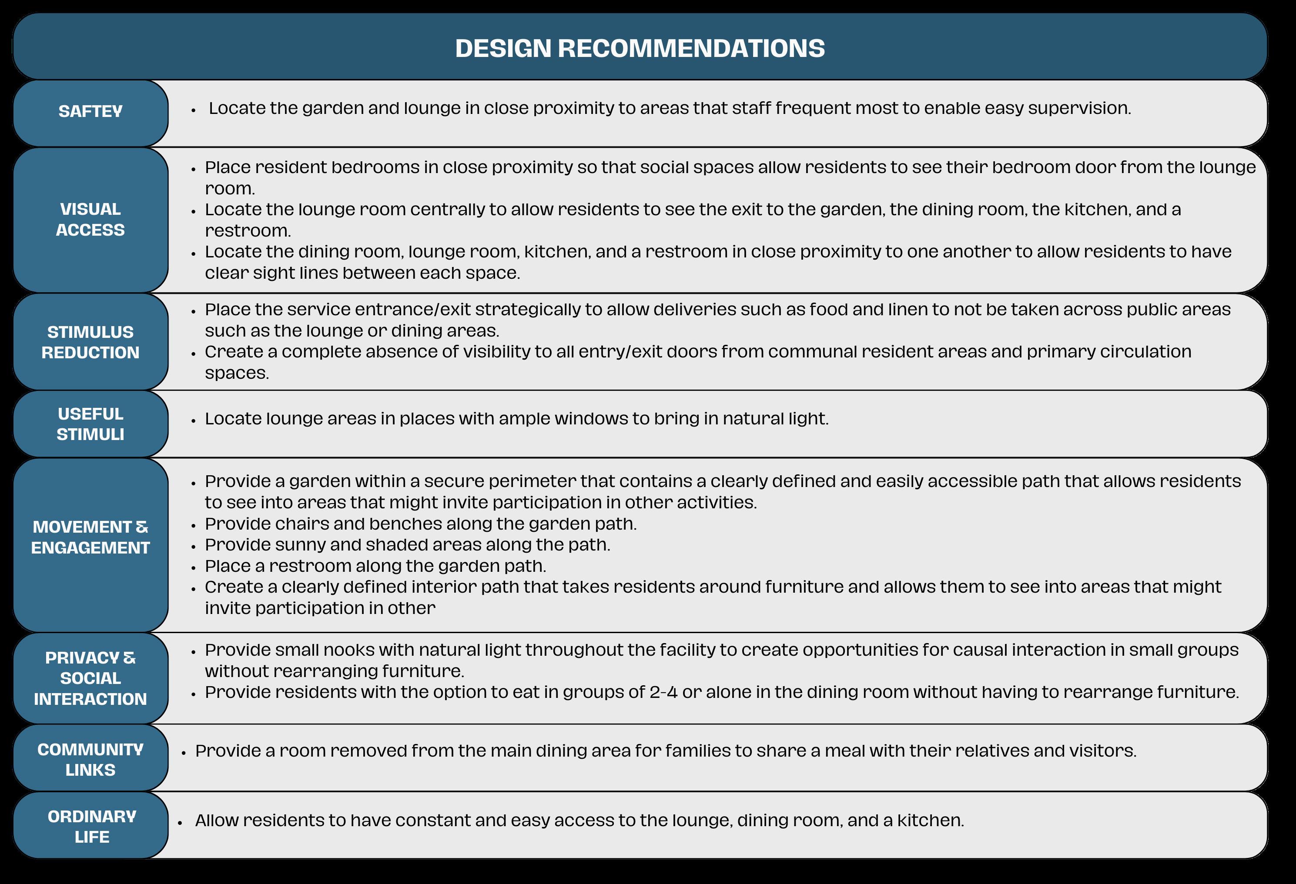
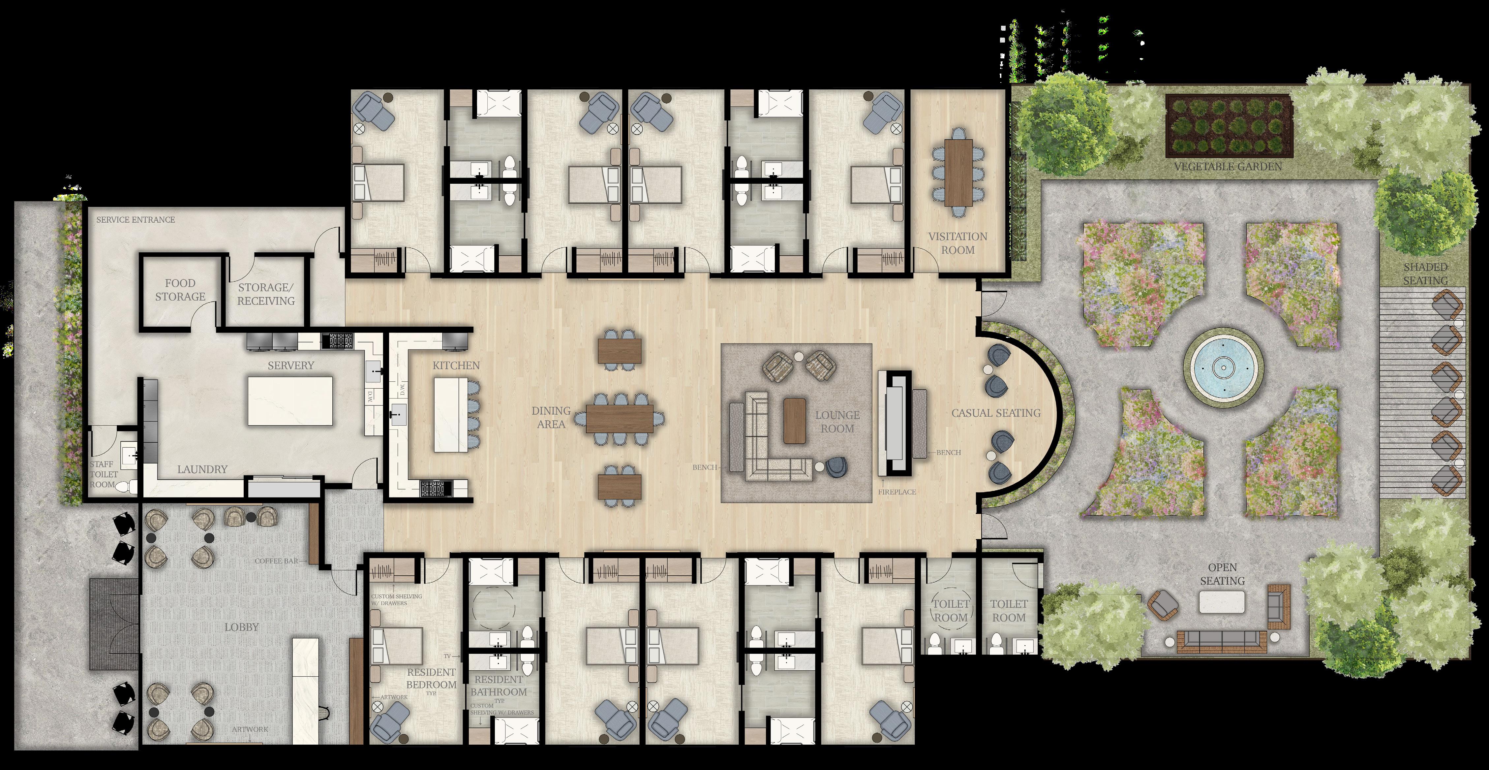 Proposed Facility Plan
Scale: N.T.S.
Proposed Facility Plan
Scale: N.T.S.





















