Architecture Portfolio
Sydney Wetterhan Fall 2022

My name is Sydney Wetterhan and I am a first year architecture student at Georgia Tech. My goal is to graduate and work as an architect focusing in sustainable design. As a college student, I currently live in Atlanta, but I am from Acworth, Georgia.
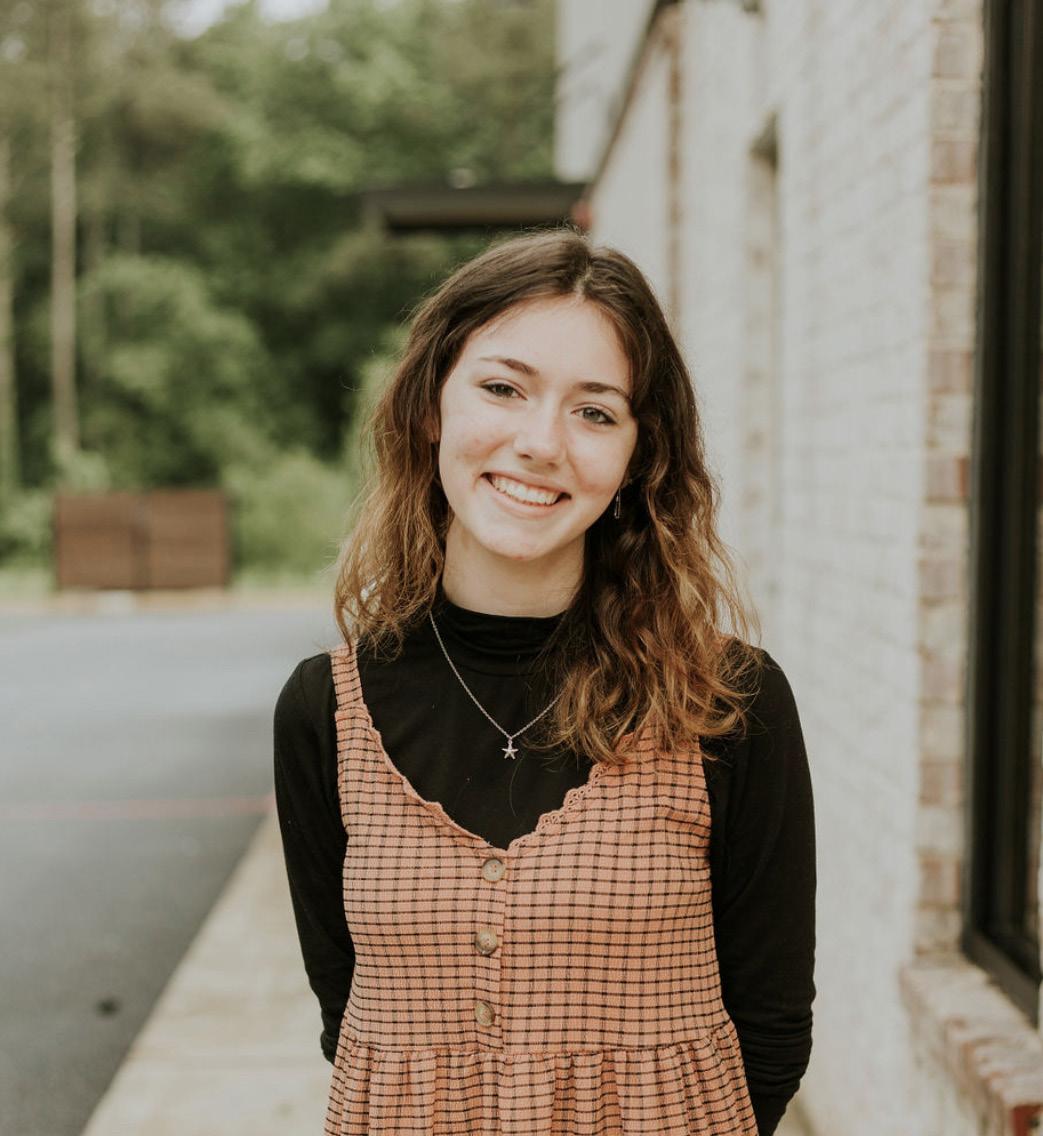
Studio: 1-4 5-6 7-8
Arch 2211: Masonry Wall Frame as Architecture
9-10
11-12 13-14 15-16
Contents Living Lighthouse Occupiable Walls Excavation: Model Excavation: Plan & Section Abstraction
Living Lighthouse

The Living Lighthouse is a project that focuses on student housing at Georgia Tech. It aims to provide the campus with 30 units of student housing along with several other programs, including a rockwall and classrooms. The project was created to take the place of the Olympic Torch that sits along I-75 in Atlanta.







Occupiable Walls

Set to be located in a parking lot on Marietta Street, the occupiable walls project explores the idea of designing a stucture with program. The purpose of the exercise is to design an apartment building, for a social scientist and an environmental scientist. The project is to be confined by a set of parallel walls which were incorporated in the design.

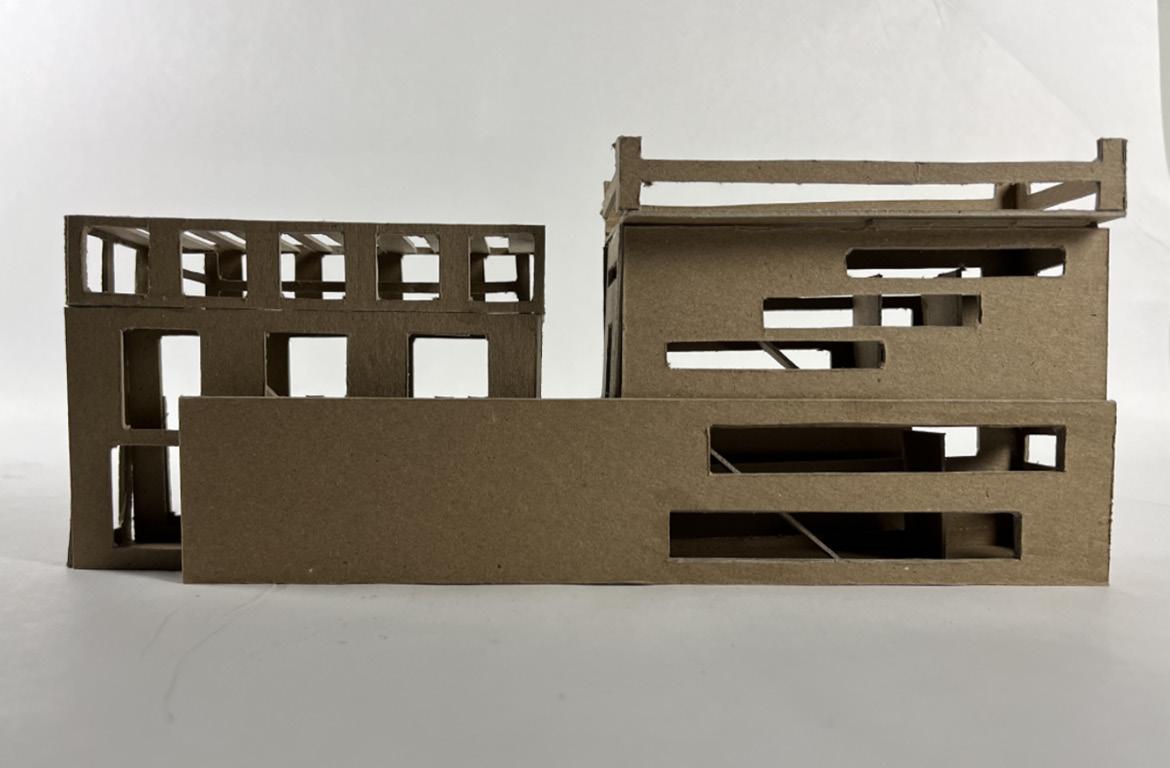

Excavation: Model

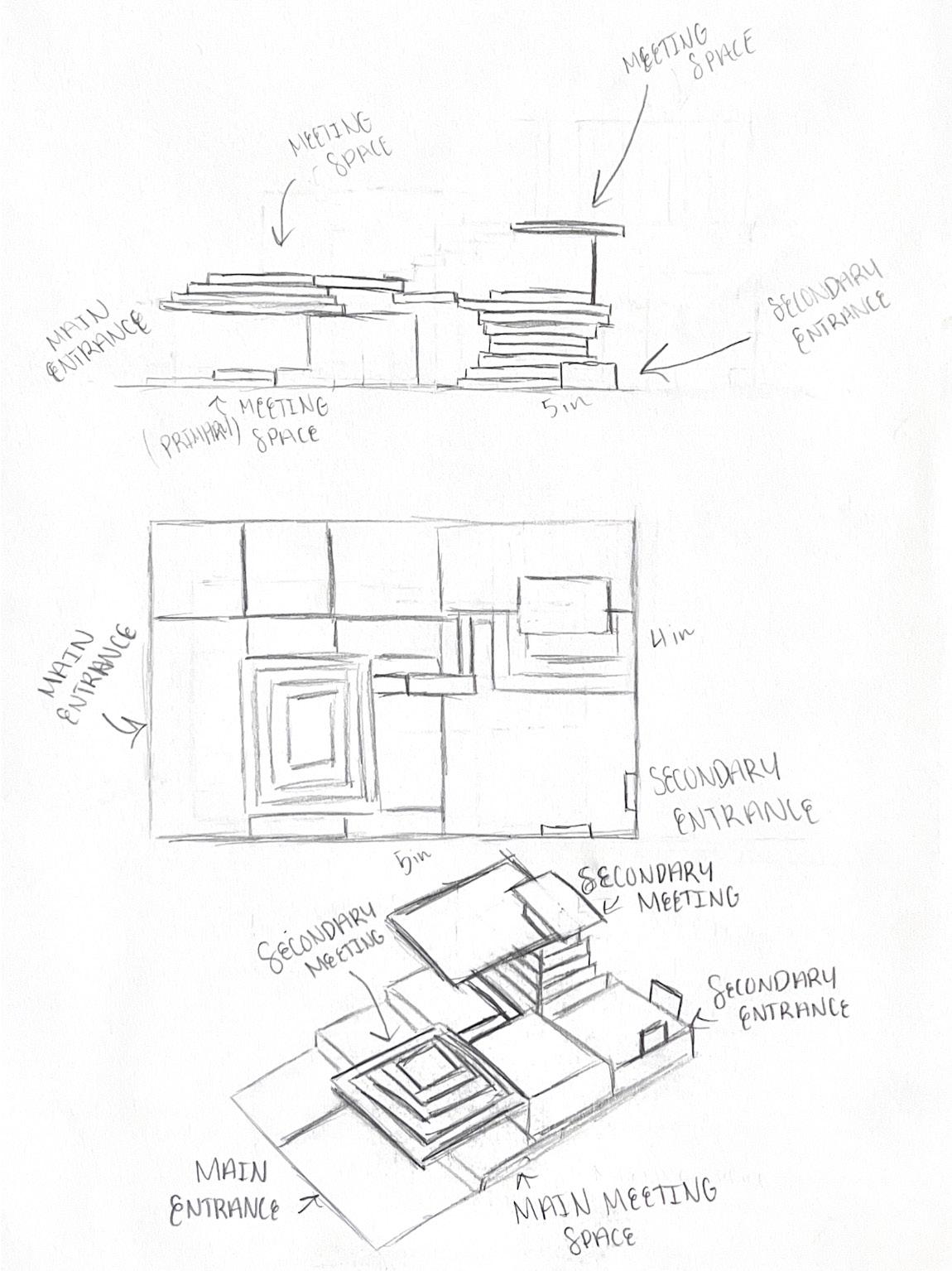


Only using 90 degree angles, the objective for this project was to create programatic spaces by excavating a site then building onto it with the same material that was extracted.

Excavation: Plan & Section




Abstraction
With the original focus of 'point', photographs were taken, then converted into abstract drawings. A singular abstract drawing was then produced, combining elements from the previous creations. Inspiration was taken from this in the design of the final model.

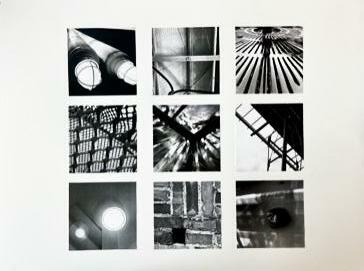






Masonry Wall
The masonry wall was created with the help of a partner. Each side of the wall as designed by one person and there had to be an opening found somewhere within the design.

I designed the portion of the wall that incorporates the archway as the opening. Perforations within the wall were used to establish a cohesive language between the two designs.

Frame as Architecture
This assignment was to create a bus stop prototype that would be placed on campus. The design was required to include either steel, wood, glass, and/or connectors to be used as the material to reflect the systems within real world frame construction.
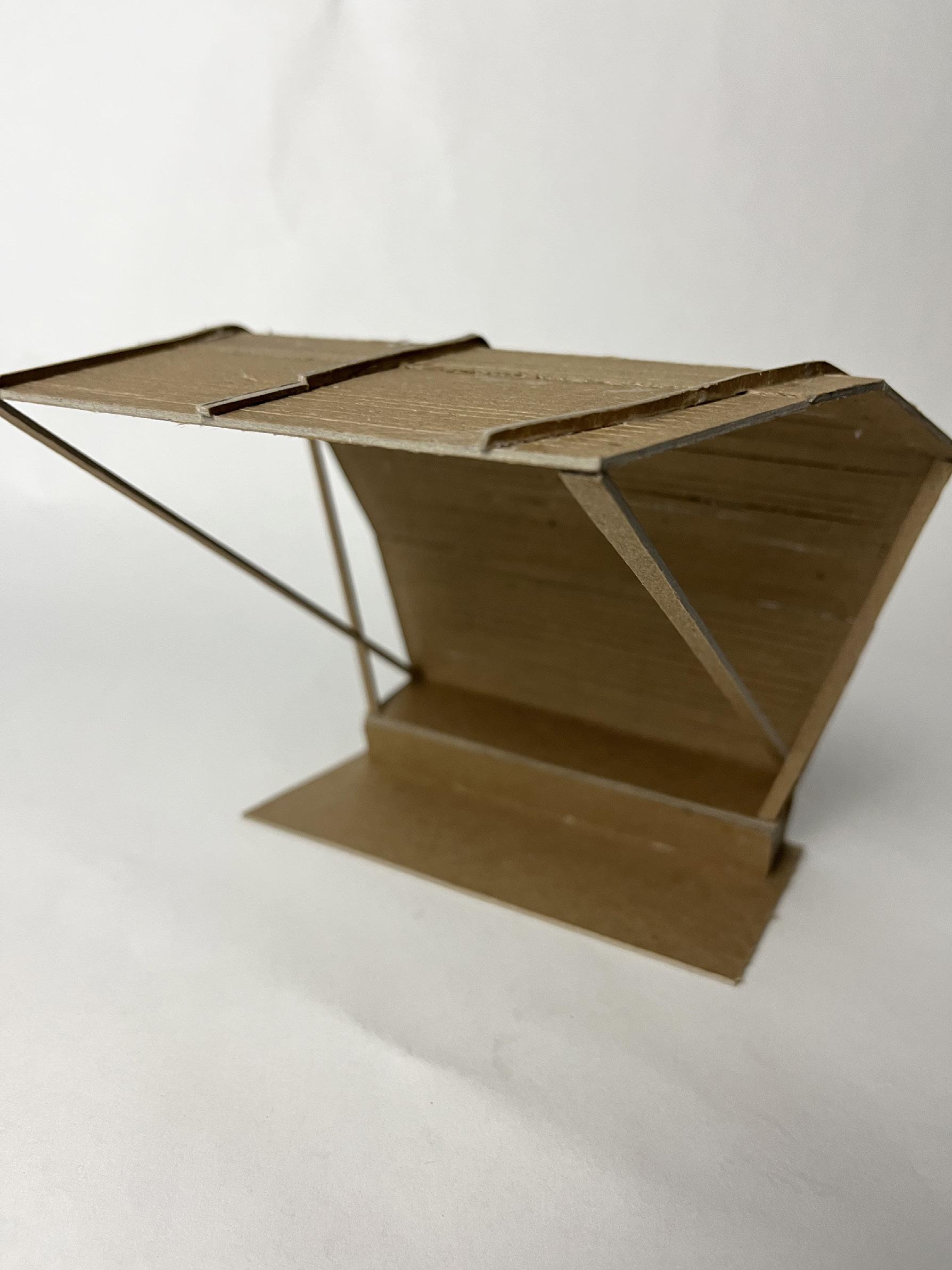

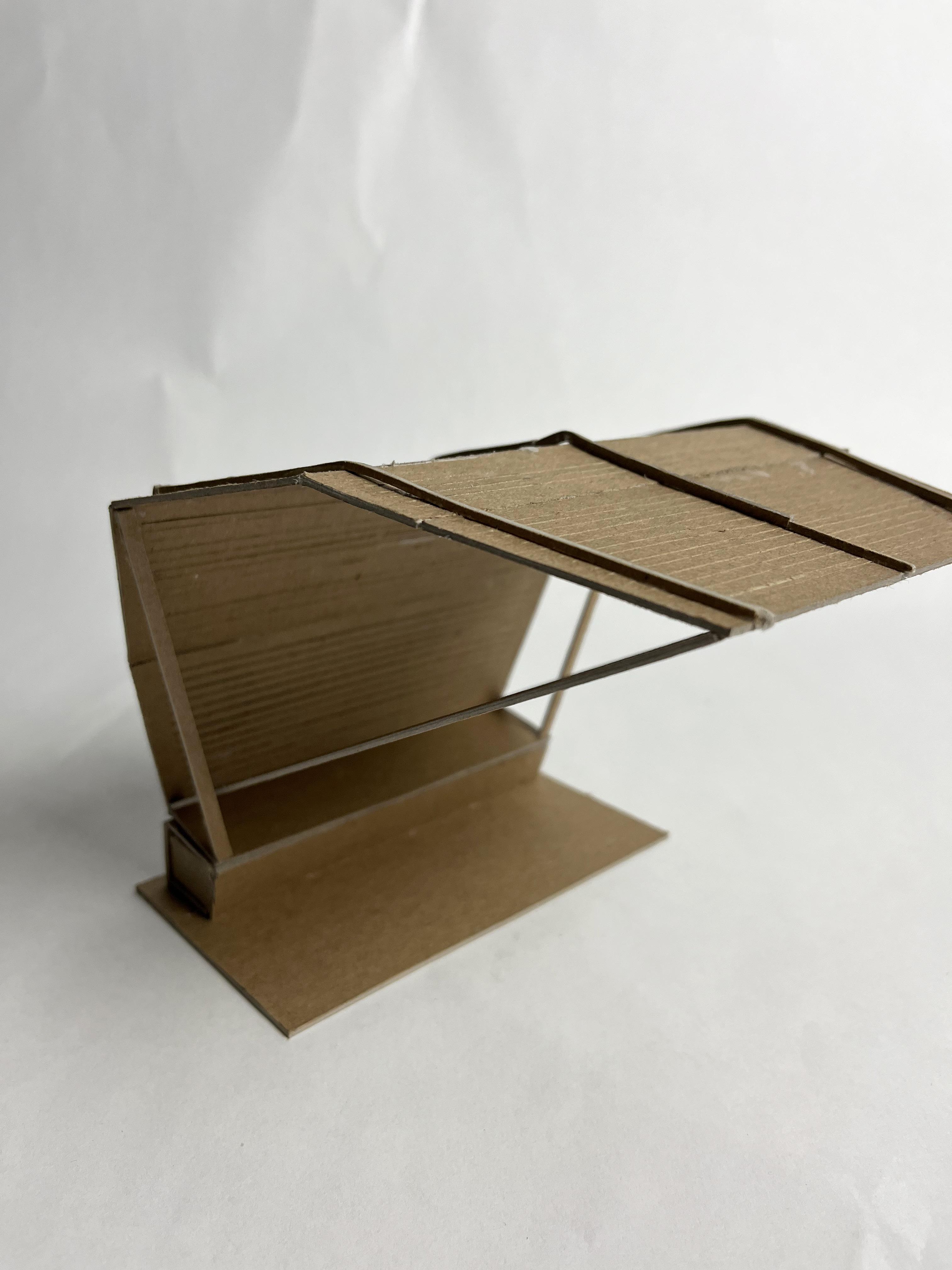
Thank you for your time!




































