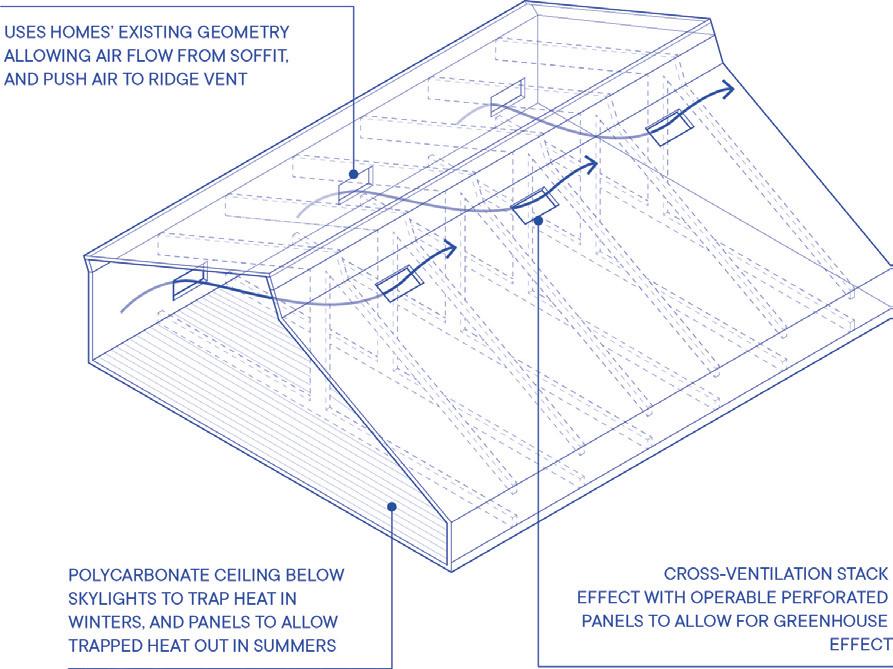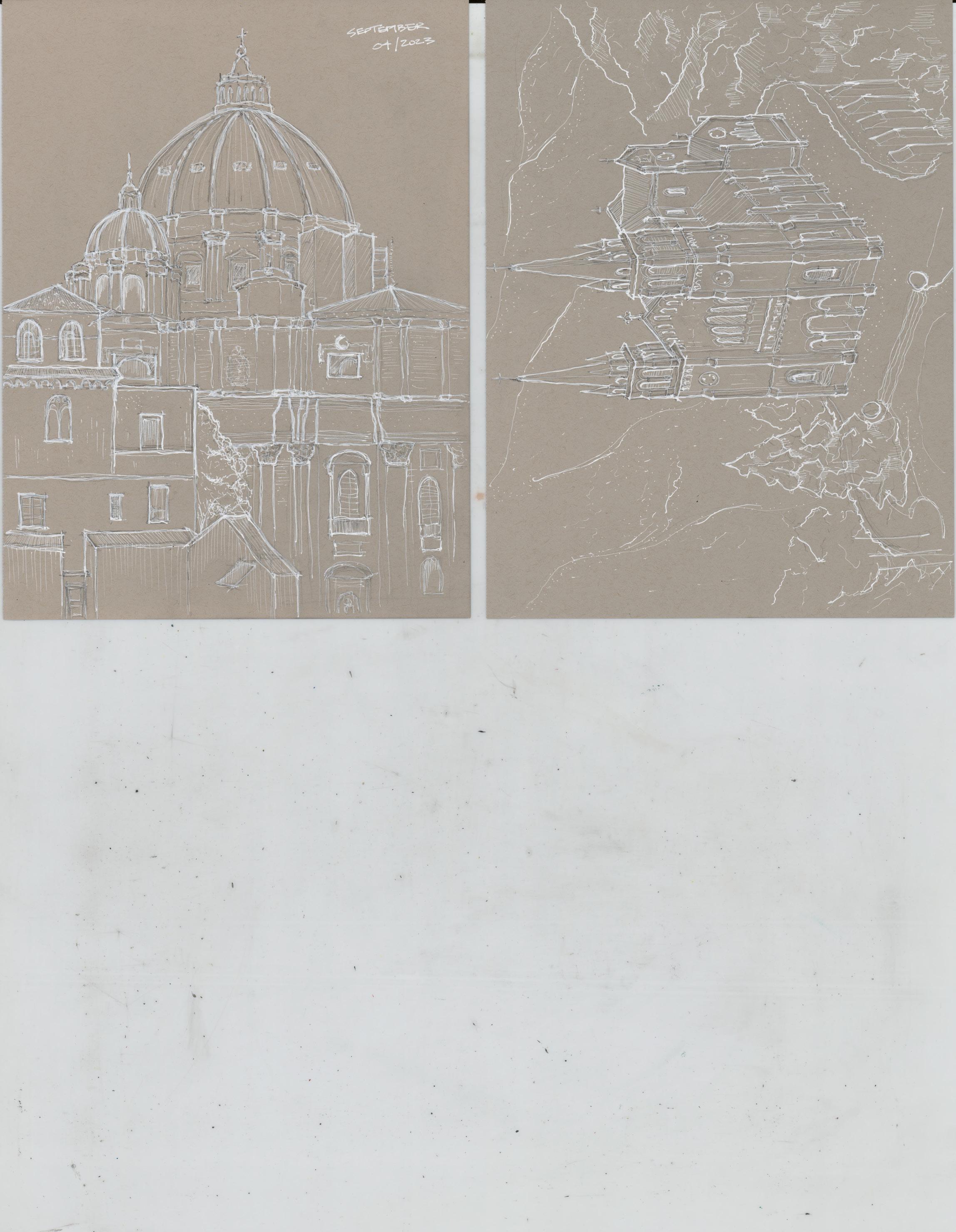PORTFOLIO



CONTENTS
Pg. 02 - 09 : Arch Design Studio IV : NYC Black Box Theater
Pg. 10 -15 : Arch Design Studio V : See-Through Suburbia
Pg. 16 - 21 : Arch Design Studio III : Kaw River Cultural Center
Pg. 22 - 27 : Interior Design Studio VIII : Kopfkino
Pg. 28 - 37 : Arch Design Studio III : LoRiRu
Pg. 38 - 41 : Personal Explorations
“NYC BLACK BOX THEATER”
revit, lumion, rhino, adobe creative suite
6-week project
architectural design studio IV
Concept: The commercial design of the NYC Black Box Theater seamlessly integrates with its surroundings, while re-imagining theatrical expression. As users travel through the space, they witness rehearsal, preparation, and costume spaces that coalesce with the main theater, offering a glimpse into the intricate workings of theatrical production. The architectural language, characterized by steel structures reminiscent of NYC scaffolding, pays homage to the city and artistic expression. Mirroring the ethos of black box theaters, the structure embodies the notion that both art and NYC itself are in a perpetual state of evolution, ever-changing yet endlessly captivating.





North / South Section - East / West Section


Imitating wood joinery, structure begins with a steel vessel for hollow metal tubes to slide into, while I-beams are attached to the vessel and then wrapped.
Section Through Main Atrium
Visitors approach includes views into rehearsal and costume spaces, while users inside the building have views to all rooms that prepare for theater use.


“SEE-THROUGH
SUBURBIA”
rhino, enscape, adobe creative suite
8-week project
architectural design studio V
Concept: Since the improvement of transportation infrastructure in the early-to-mid 1900s, suburbia has been a prominent, and will remain a prominent, style of housing due to urban overcrowding, and a desire for spacious, affordable housing. This studio examines the architecture of ordinary builder homes, focusing on models by companies like DR Horton and KB Homes. By analyzing the construction, cultural significance, and architectural language of these mass-produced homes, precise interventions inspired by Gordon Matta-Clark’s radical approach can be implemented to transform these homes. The goal is to engage the broader public, and turn these successful products into successful architecture.





Rendering / Details

Operable Partitions Ideal Views Through Home
Exploded Structural Axon





/ Diagrams
“KAW
revit, lumion, enscape, sketchup, adobe creative suite
8-week project
architectural design studio III
Concept: The Center for Kaw River Culture integrates indigenous music and cultural elements into its architecture, creating an immersive space for learning and connection. Eastern-facing facades and counterclockwise circulation honor indigenous customs, while musical spaces nestled between the building forms ensure a continuous connection to the music. Variations in spatial height and width reflect the rhythmic storytelling of the culture, enhancing the experience. Performance areas with river views emphasize the natural origins of the music, uniting culture, history, and landscape in a cohesive design.






Full Building Section
The section reveals a cohesive program layout, optimizing views of musical spaces and the riverfront to honor indigenous cultural connections to music and the land.
RIVER VIEWS
MUSICVIEWS
MUSICVIEWS


“KOPFKINO”
revit, lumion, adobe creative suite 16-week project (senior thesis) interior design studio VIII
Concept: To push the boundaries of interior design, Kopfkino focuses on developing a unique design that analyzes what spaces could look like in the year 2042. The space reflects abundant, semester-long research consisting of the future of smart cities, futuristic pandemic design, augmented realities, sustainability, immersive museum design, and material advancement. Kopfkino, a futuristic museum exhibiting the years 2020-2042, looks into our future of spaces, museums, and interior design.


RESEARCH - FUTURE FORECASTING
THE DATE IS 2042.

Smart Cities
Cities will be technologically advanced through the collection of data via sensors and other electronic methods to improve the quality of life for citizens.

Conceptual Collage / Diagrams


THE DATE IS 2042.

Sustainability
The future environments technologically to the challenges within design

Smart Cities

RESEARCH - FUTURE FORECASTING

Cities will be technologically advanced through the collection of data via sensors and other electronic methods to improve the quality of life for citizens.


THE DATE IS 2042.
Smart Cities
Cities will be technologically advanced through the collection of data via sensors and other electronic methods to improve the quality of life for citizens.
Pandemic Design
Spaces will be designed to benefit health and wellness of users. All pandemic design will be seamless and integrated effortlessly within environments.


THE DATE IS 2042.

Pandemic Design

Spaces will be designed to benefit health and wellness of users. All pandemic design will be seamless and integrated effortlessly within environments.

Augmented Reality
Environments will begin to blur the lines between the real and

Sustainability
The future environments technologically to the challenges within design

Immersive Museums be more directed, immersive integrated.
Renderings / Diagrams



“LORIRU”
revit, enscape, lumion, rhino, adobe creative suite
4-week project
architectural design studio III
Concept: “LoRiRu”, or Low-Rise Residential Units, are crafted for the rural setting of Iola, Kansas. Situating around a meticulously designed bike trail serving as a vital artery, the complex serves as a pivitol “filling station” for pedestrians commuting between downtown Iola and the newly established state park to the south. Through symbolic gesture, the bike trail symbolizes the seamless transition from the traditional reliance on oil and gas resources that historically shaped Iola, to contemporary transportation. The residential and commercial spaces below offer a synergy with the downtown ambiance, while connecting back to the natural allure of the state park.



Floor Plans
Low-rise units situated around commercial establishments and a central bike trail offer community connectivity and luxurious, eco-friendly small-town lifestyle.










Greenery Areas Create Privacy and Desirable Views

Space Under Each Stair for Solar and Greywater Storage
Solar Panels Facing South or West on Every Unit
Stack Effect for Ventilation
Each Unit Equipped with Green Space or Porch
Access to Bike Storage for Each Unit






CREATIVE WORKS
my personal art and architecture explorations
Beginning my academic career in art, I have consistently pushed myself to continue using these skills throughout my interior design and architecture projects. With a background in art and art history, my projects are informed by art theory principles that I think always elevates a designs’ potential. I love every step of the design process, but where my personal artistic passions reside in architecture are in architectural renderings and drawings. I believe by understanding these art theory principles in the design process, and where they originate from, architects and designers can create beautiful work that is not only successful, but inspires others.






thank you.



