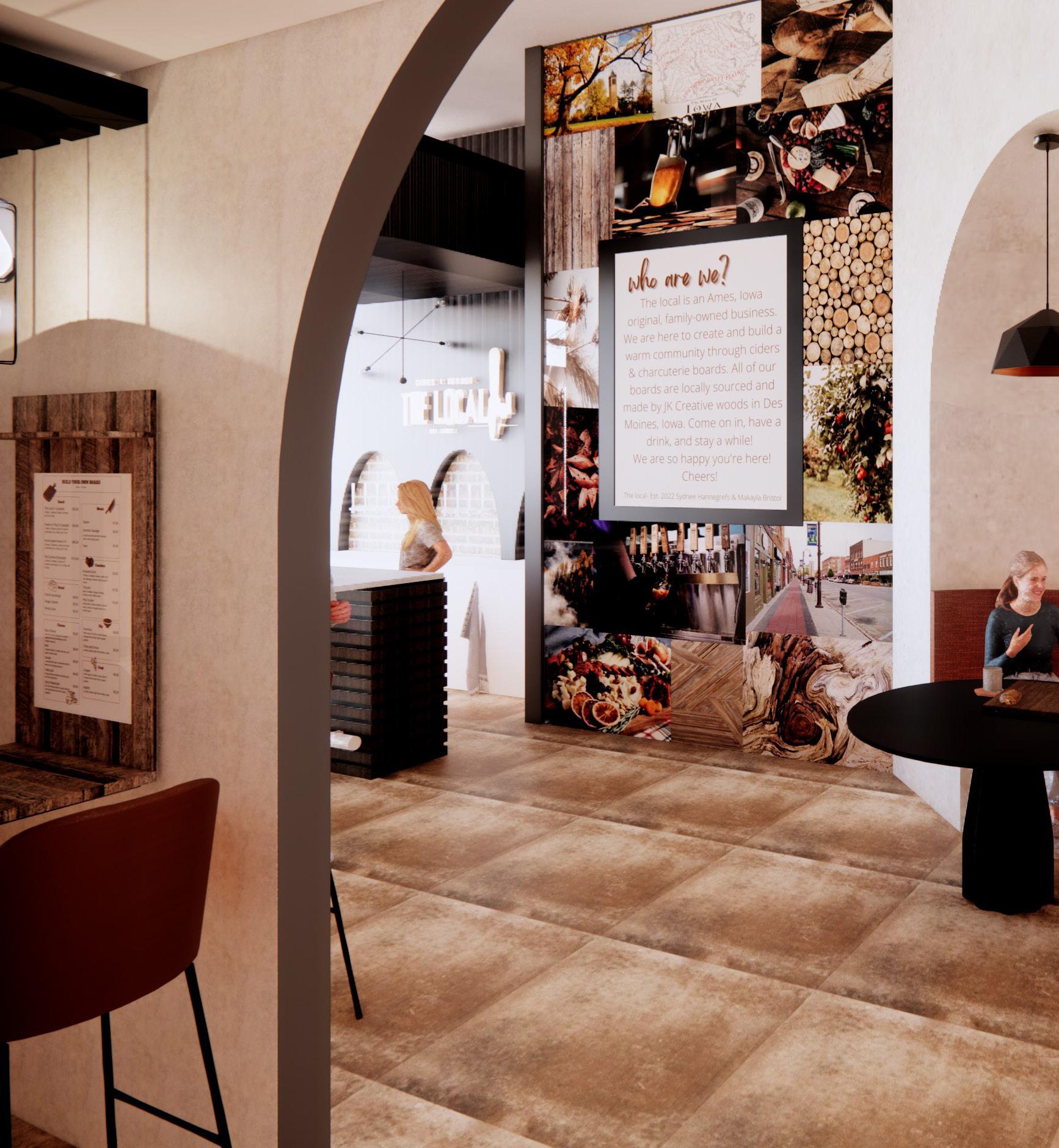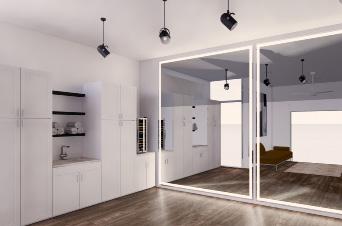About Me
My name is Sydnee Hannegrefs, and I am currently a junior attending Iowa State University to pursue my future as an interior designer. I will graduate in the Spring of 2024 with my BFA in Interior Design and a minor in Entrepreneurship.

I am a passionate student, with a goal to utilize my communication skills and expand my knowledge when it comes to the design process. I am dedicated to my work and development of creative problem solving and enforcing innovative and inclusive design. My experience as a student at Iowa State University has guided me to develop time management skills and strong teamwork qualities.
I would like to share with you my work over the years of being at Iowa State through my portfolio and successfully communicate my ability to bring a new meaning to design. I am positive about seeking out new opportunities to expand on my skills towards my future. Enjoy!
EDUCATION
Iowa State University
BFA in Interior Design, CIDA Accredited Minor in Entrepreneurship
Expected graduation date 2024
London Study Abroad
Fall 2022
Experience
Interior Design Intern
Casee Burgason Interior Design
sydneehannegrefs2@gmail.com
507 - 327 - 6862

https://sydneeh1.wixsite.com/mysite

www.linkedin.com/in/sydnee-hannegrefs

Contents
Retail 3-10
Commercial design that is sustainable and incorporates marketing factors and overall brand display.
Residential 11-16
Residential design specialized for a researched client and utilized as a celebrity vacation home.
Trade show Booth 17-20
Design of trade show booth layouts for the determined business and organized to incorporate elements of graphics and materials.
Aging in Place 21-22
Residential remodel based around the focus of ADA codes and regulations for a specific client in need.
Detail Work 23-24
Detail drawings from interior elements incorporated in designs along with hand renders and drafting.
Hand Drafting 25-26
Hand drafting, rendering, and detail drawings that guided the knowledge of detail work and meaningful concepts throughout the design process.
Retail Design





Fall of 2022 - Group Project
Overview

Design a retail shop you believe is viable in the Ames community. Retail selection can be based on sustainability and viability


Concept Statement
The Local is designed around the admiration of creativity and community. Sparked by the interest of flow and connections between the local atmosphere through comforting and warm tones, the ideas pour into the design in a natural and creative way while telling a story to create a extended impact.



Design Intent
Design a space that is welcoming and sustainable in the Ames Area where the community and guests can enjoy their time while experiencing engaging connections.


ADJACENCY MATRIX & SKETCHES




FURNITURE AND FINISH SELECTIONS
Finishes
TerraMai Acoustic Panels
FURNITURE & FIXTURE TABLE
Urban Coast Tile - Island Finish
Anthology Woods Reclaimed Wood
TileBar Bianco Dolomite
Sherwin Williams Modern Gray
Alvic USA Luxe Roble Frappe Laminate


Bar Design






Inspired by the original design of a Tap spout. The main focus was sustainability, durable materials and ADA inclusion.



Sustainable counter top








Residential Design

Spring of 2022
Julianne Hough

Celebrity Home
Concept Statement
In the analysis of Julianne Hough, the main goal is to create a space that is unique to her interests and life- style. In this design, it is important to include things that satisfy the activities that she enjoys and incorporate them in an overall design. To create a feeling of comfort, security, relaxation, and calmness by maximizing a variety of components that make it feel like home.

Place Attachment Theory
Personal feeling of connection with a social and physical environment that develops over time. The feeling of security and comfort.

SELECTIONS

The selections of this home were based off of the clients interests and style. The selections were warm and bright creating a very cozy and soft feeling.









Private Office

Feature Spaces


Incorporation of spaces that focus on Houghs’ lifestyle and where she spends her time doing the things she loves. These spaced are capable of maximizing and implementing the overall goal and design theory.








Project Description





Designing a free standing, marketing and sales driven, trade show exhibit (booth), for a growing commercial business enterprise and maximizing the user experience in both the physical and digital space is the focus of this project.
YETI TRADE BOOTH

Concept Statement
Yeti Cycles is an American Bicycle company that specializes in designing bikes that they simply want to ride. Through the use of simple lines, BOLD lighting, and the arrangement of innovative elements, there will be a sense of rugged ADVENTURE and excitement that encapsulates the ENERGY of Yeti cycles. The design of the booth will create an inviting experience and encourage human relations.
10X20 DIMENSIONED ELEVATION


10X20 RENDERED ELEVATION

RIP & RACE

SELECTIONS




Warm finishes and very natural feeling that is welcoming and creative. Sustainable and re-purposed finishes that reflect the importance of the environment and community.




natural and the community.





Aging In Place
Spring of 2022 - Group Project

Concept Statement
Within the idea of design and aging in place, it is important to have accessible and movable space where the client, David, is comfortable and feels at home in his space. The main goal of this space is to create a more convenient arrangement by portraying reasonable circulation where each feature gives an inspirational thought to space planning.

ELEVATION




Detail Work
Between designing for a purpose and innovative design, there are many important details that play a role in the final product and the process.


Elevations, diagrams, schedules, and call outs all make the end product represent the intended outcome of the design.


SKETCHUP SINK DETAIL


FLOORING FINISHES: TRANSITION DETAILS



Hand Drafting
Manufacturer and product: Crossville Inc Reformation


Porcelain Stone
Size and Thickness: 12X36 in 10.5mm thick
Material:Porcelain Stone

Color: Rally Cry
Instalation Requirements: Requires 3mm of grout and plywood cement backer board to install. Epoxy mortar is also required
As hand drafting is a fundamental aspect to the design process, I found importance in sharing the process of design and elaborating on the overall feeling the space will outline. I recognized the visual aspect of development and progress of integrating materials.




Manufacturer and product: J+J Carpet Flooring
Size and Thickness:
Standard width- 12’ .218”” Thick Gauge 1/8 (3.5 rows/cm)
Material: Carpet
Color: Sand Hills
Instalation Requirements: Woven synthetic backing is rolled out and placed wih commercialon premium carped adhesive

MOVABLE PARTITION

CEILING FINISHES - SUSPENDED DETAIL
Manufacturer and product:
Steelcase Privacy Wall
PRODUCT INFORMATION
Type of panel product(s):


Butt- glazed panels
MANUFACTURER: ARMSTRONG CEILINGS
PRODUCT: SUSPENDED CEILING FINISH
SIZE: 24X24 THICKNESS: 3/4”
Panel nish(s): Glass Panel with architectural glass lm. Barn sliding door
Frame type and nish: Painted steel frame with ush feature strip. Environmental qualities: Made with 44% recycled content, 63% recyclable, 100% reusable.

MATERIAL: FIRE RETARDANT PARTICLE BOARD
COLOR: CONSTANTS REDUX WOOD WHEAT

ACOUSTICS
ACOUSTIC PROPERTIES:

NRC: .50
Reich and Rohe Designs
DEFINITION: AVERAGE RATING OF HOW MUCH SOUND AN ACOUSTIC PRODUCT CAN ABSORB
CAC: 28
DEFINITION: A RATING OF A CEILINGS ABILITY TO BLOCK AIRBORNE SOUND TRANSMISSION BETWEEN SPACES AND FROM ABOVE CEILING ELEMENTS
ENVIRONMENTAL - LEED CERTIFIED
SUSTAINABLE QUALITIES: STABALIZED MOISTURE CONTENT
There is a simplistic and inspirational style throughout the work of Lilly Reich and Mies van der Rohe Their inspirational background was central to their style and this has been capture throughout the design of Reich and Rohe Designs. Elements such as simple curvatures define style used throughout this gallery design. The inspirational value is significantly important to this project as it has given a deeper meaning to the thought process and concept overall. To represent line, it was important to include most of the focus on the way the lines came together in a reasonable and structural way. As for the furniture, the use of a main focus of each piece. This idea was mainly sparked from the design of the BRNO chair. In doing this the main goal was to portray a detialed way of reasonable circulation where each feature gives an inspirational thought to space planning.


72 HOURS BEFORE INSTALATION AND KEPT AT ROOM TEMP
RECYCLED CONTENT: DISPOSABLE IN MUNICIPAL LANFILL OR COMMERCIAL INCINERATION FACILITIES
RECYCLABLE: NON RECYCLABLE (RECYCLABLE PACKAGING)
SUSTAINABILITY: PCR- 75 YEARS IF MAINTAINED AND MAINTAINED AND INSTALLED PROPERLY
WARRENTY
ONE YEAR WARRENTY
WORDS
LINE
Lilly Reich and Mies van der Rohe
Lilly Reich and Mies van der Rohe worked together on projects that went hand in hand as Rohe was a master of architectural design and Reich was knowledgeable about interiors and spacial arrangement. The two designers had continued to work together over time creating modern furniture designs in exhibitions building a personal relationship in design and their work together. The two of them worked together on projects that went hand in hand as Rohe was a master of architectural design and Reich was knowledgeable about interiors and spacial arrangement. The two designers had continued to work together over time creating modern furniture designs in exhibitions building a personal relationship in design and their work together.

