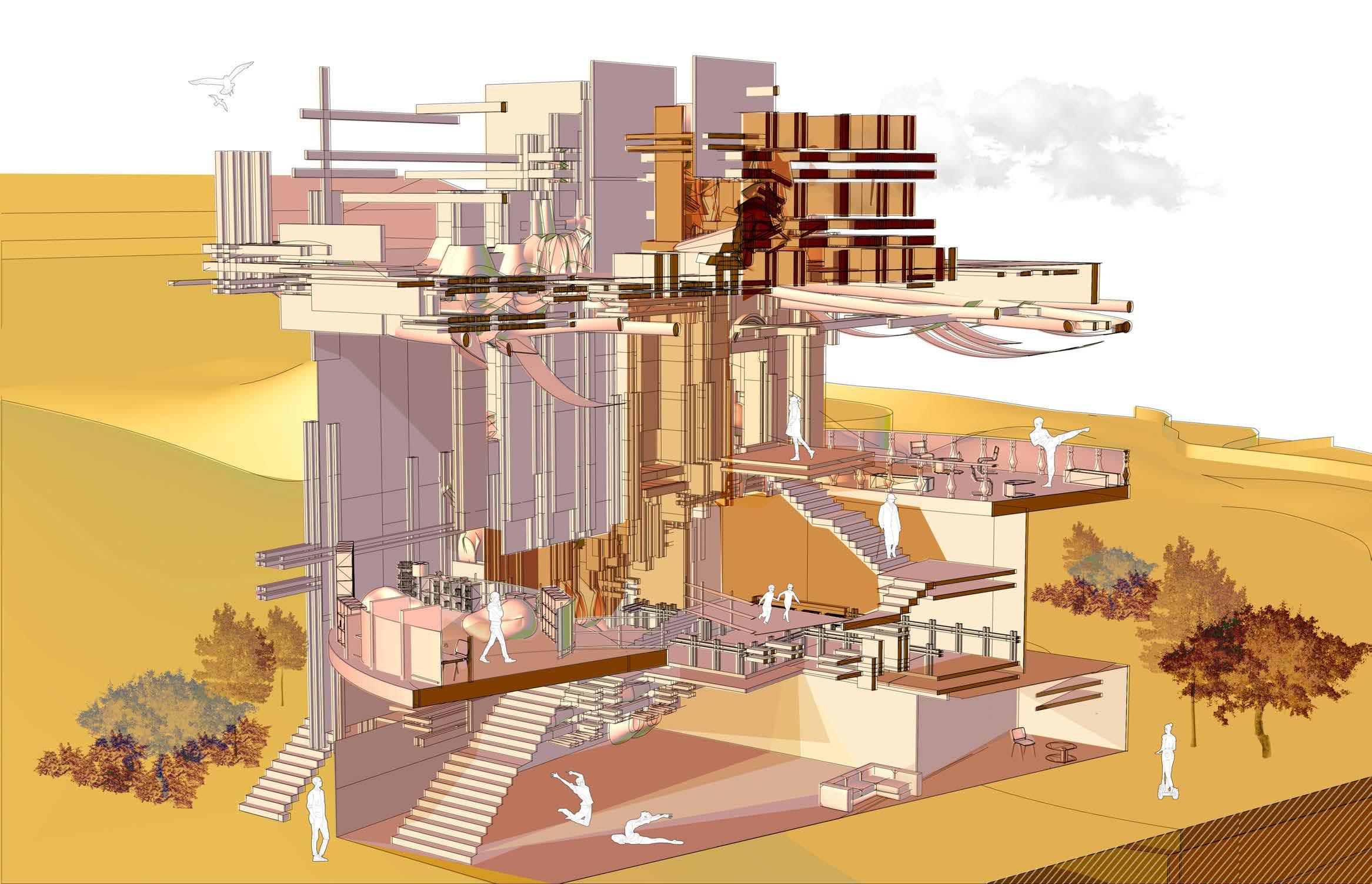

Final document + Final 3D model
DIA20003- interior architecture digital documentation 1
Katherine Cui (Cui Cui) Wed, 8:20AM ID: 104490702
TASK 1

TASK 2
TASK 3
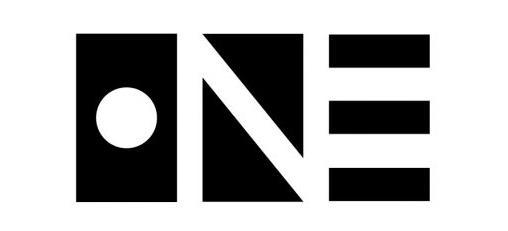
UNIT/CLASS
Digital Documentation 1
Semester 2, 2024
Wednesday 8:30am
Task1
-Replicate Drawings of Precedent
BUILDING
Community Cultural Center
ARCHITECT
LOCATION
ChengDu, China
DRAWING TITLE
DRAWING NO. SHEET SIZE
Studio Dali Architects
Katherine Cui (Cui Cui)


Katherine Cui (Cui Cui) ChengDu, China

UNIT/CLASS
Digital Documentation 1
Semester 2, 2024 Wednesday 8:30am
TASK
Task1
-Replicate Drawings of Precedent
ARCHITECT
LOCATION
ChengDu, China
DRAWING TITLE
Site Plan
DRAWING NO. SHEET SIZE
Studio Dali Architects
Katherine Cui (Cui Cui)


TASK 2G_ Building development documentation
Task 2A_ Modelling abstruct form
Task 2C_ Exploration of abstruct forms and digital sketches
Task 2D_ Site modelling+Form exploration on site
Task 2E_ Building development progress
Task2F_interior development+draft render angle selections
Developed Abstruct #3


TASK 2G_ Building development documentation
Task 2A_ Modelling abstruct form
Task 2C_ Exploration of abstruct forms and digital sketches
Task 2D_ Site modelling+Form exploration on site
Task 2E_ Building development progress
Task2F_interior development+draft render angle selections
Composition #2
Abstruct #2
small/normal scale in rendered mode
“chair”

Composition #2
Abstruct #2
Medium scale in rendered mode
“Pavillion”



Composition #2
Abstruct #2
Large scale in rendered mode “A building”
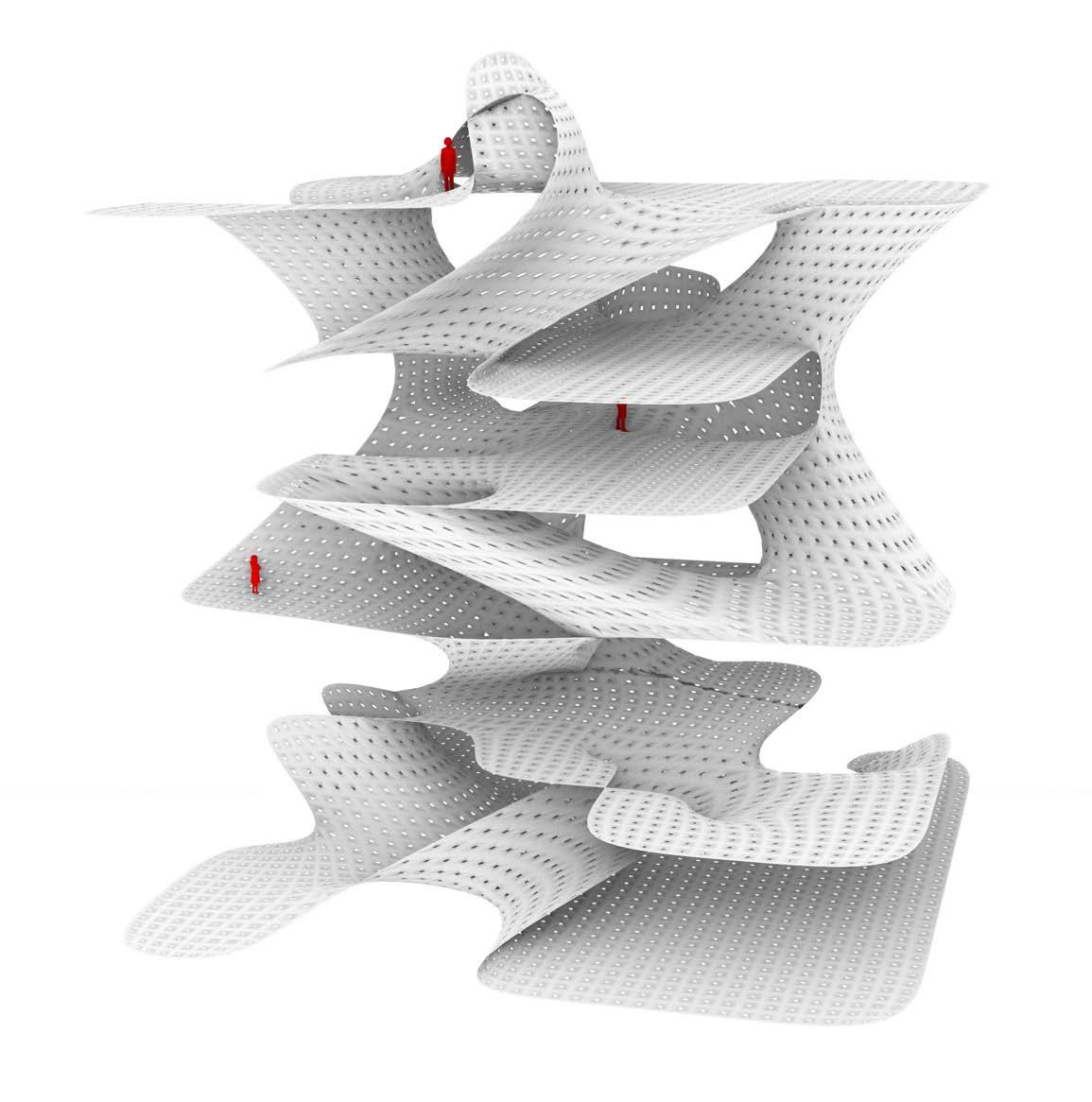
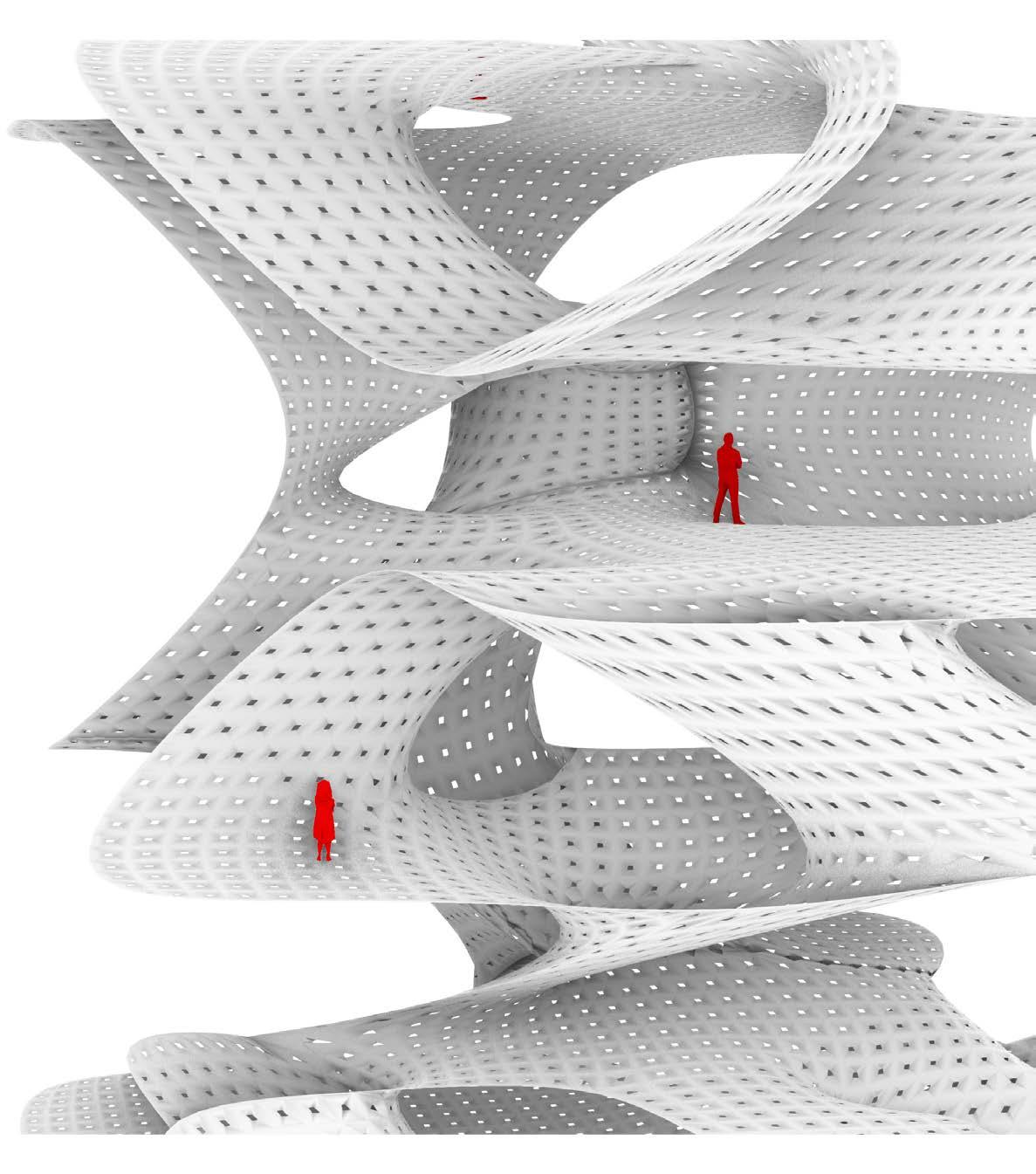
Composition #2
Abstruct #2
Large scale in rendered mode
“A building made up with mesh”



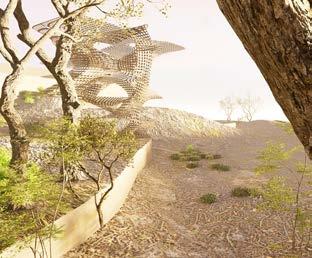
TASK 2G_ Building development documentation
Task 2A_ Modelling abstruct form
Task 2C_ Exploration of abstruct forms and digital sketches
Task 2D_ Site modelling+Form exploration on site
Task 2E_ Building development progress
Task2F_interior development+draft render angle selections
Site modelling
- 9 A.M/12 noon/3 P.M in rendered mode
“Rural site ”
Brief description: -A site that is being located next to the Banyule Flast Reserve and Cleveladn Wetland Reserve. The site features lush grenary and a small pond in the area.



Site rendering View #1
Site features: “Rural site ”
Brief site description: -A site that is being located next to the Banyule Flast Reserve and Cleveladn Wetland Reserve. The site features lush grenary and a small pond in the area.
Brief model location descriptions: Nestled in lush greenary and above a small pond, absoring more natural lightings all around.

Site rendering View #2
Site features: “Rural site ”

Site rendering View #3
Site features: “Rural site ”
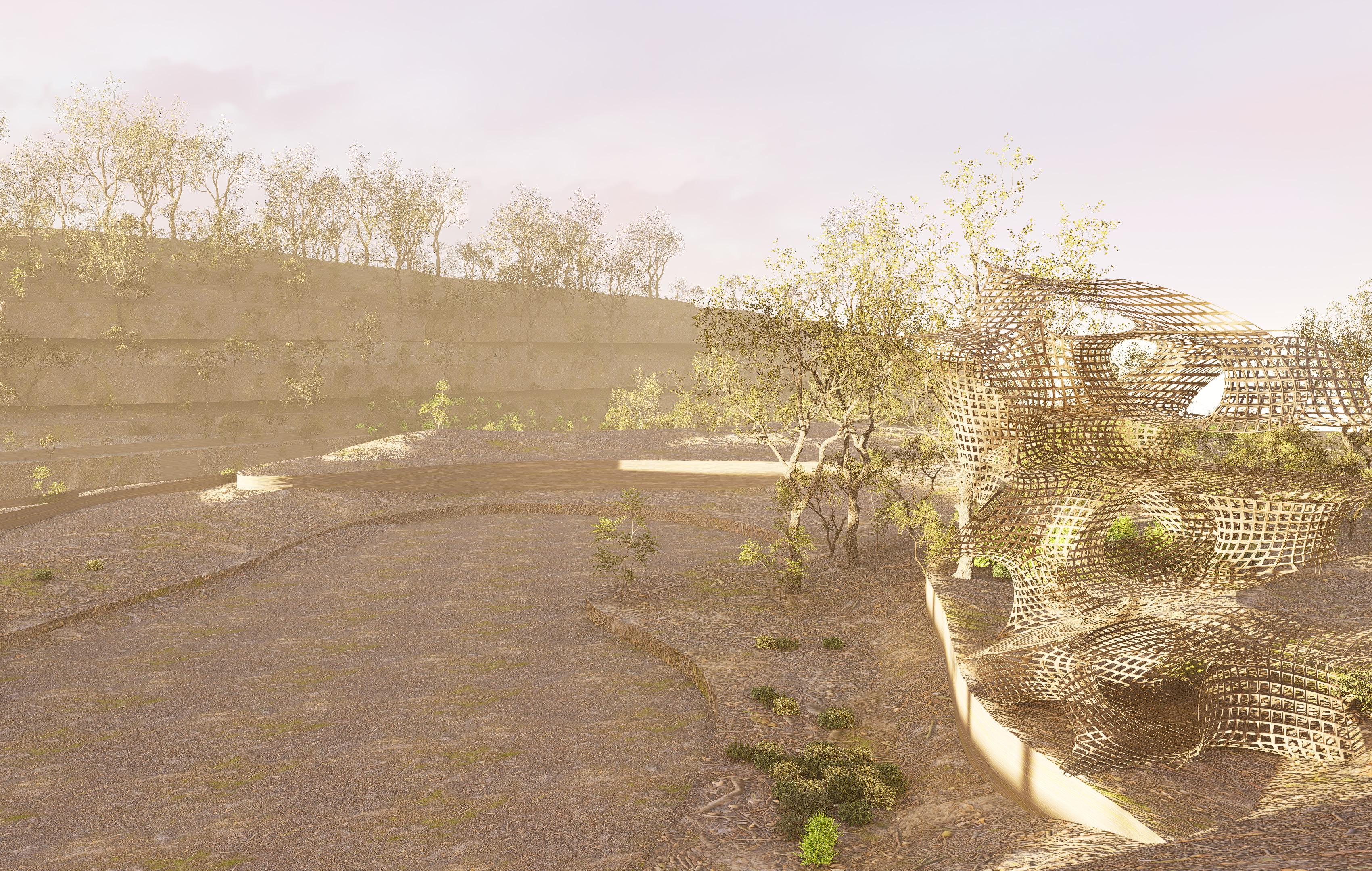
Site rendering View #4
Site features: “Rural site ”


TASK 2G_ Building development documentation
Task 2A_ Modelling abstruct form
Task 2C_ Exploration of abstruct forms and digital sketches
Task 2D_ Site modelling+Form exploration on site
Task 2E_ Building development progress
Task2F_interior development+draft render angle selections
Building development progress
Building features: “A mystery box”
Brief site description: -A site that is being located next to the Banyule Flast Reserve and Cleveladn Wetland Reserve. The site features lush grenary and a small pond in the area.


Brief perspective section for progress: Not in scale (screen shot)




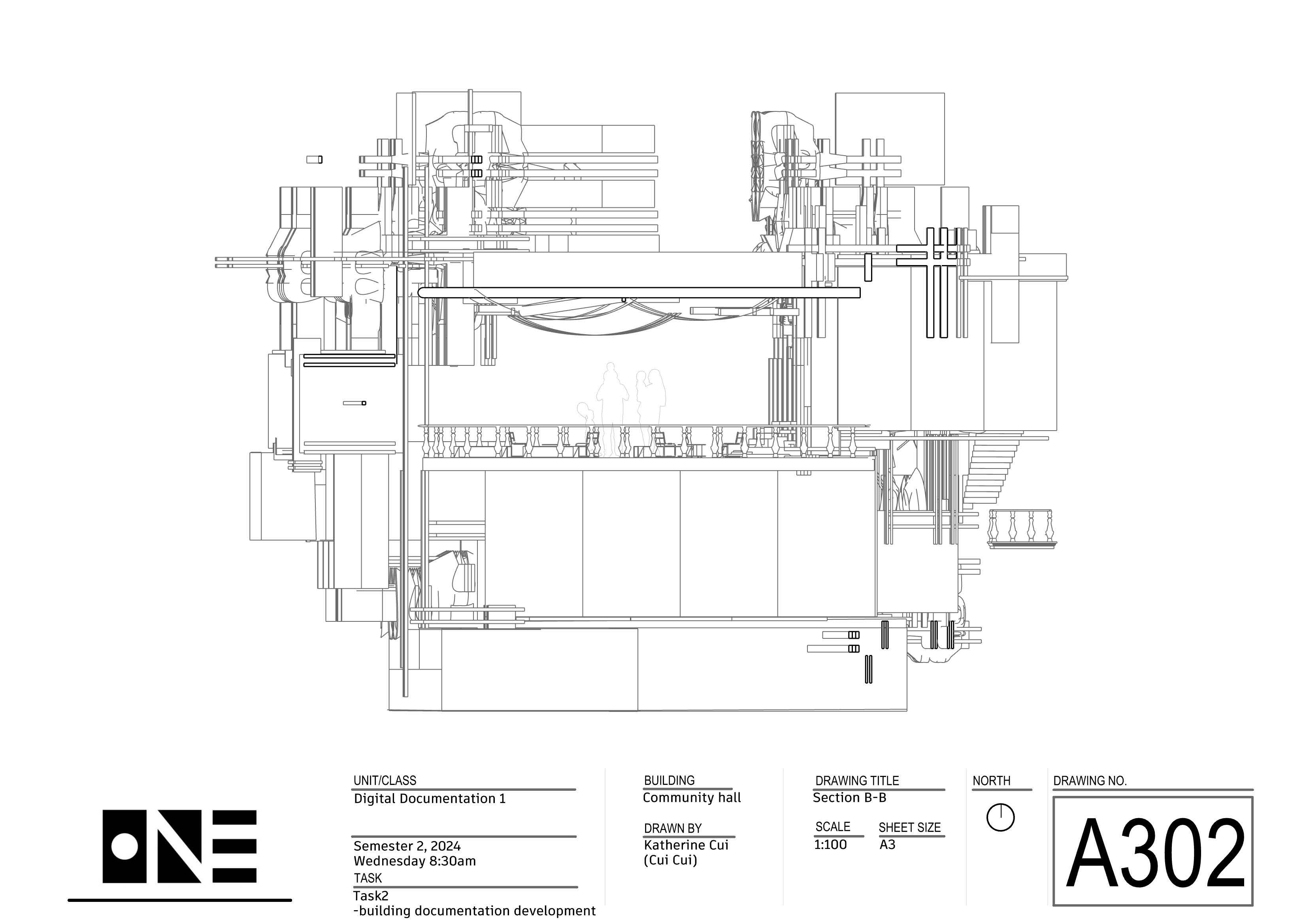

in rendered mode within different light effects

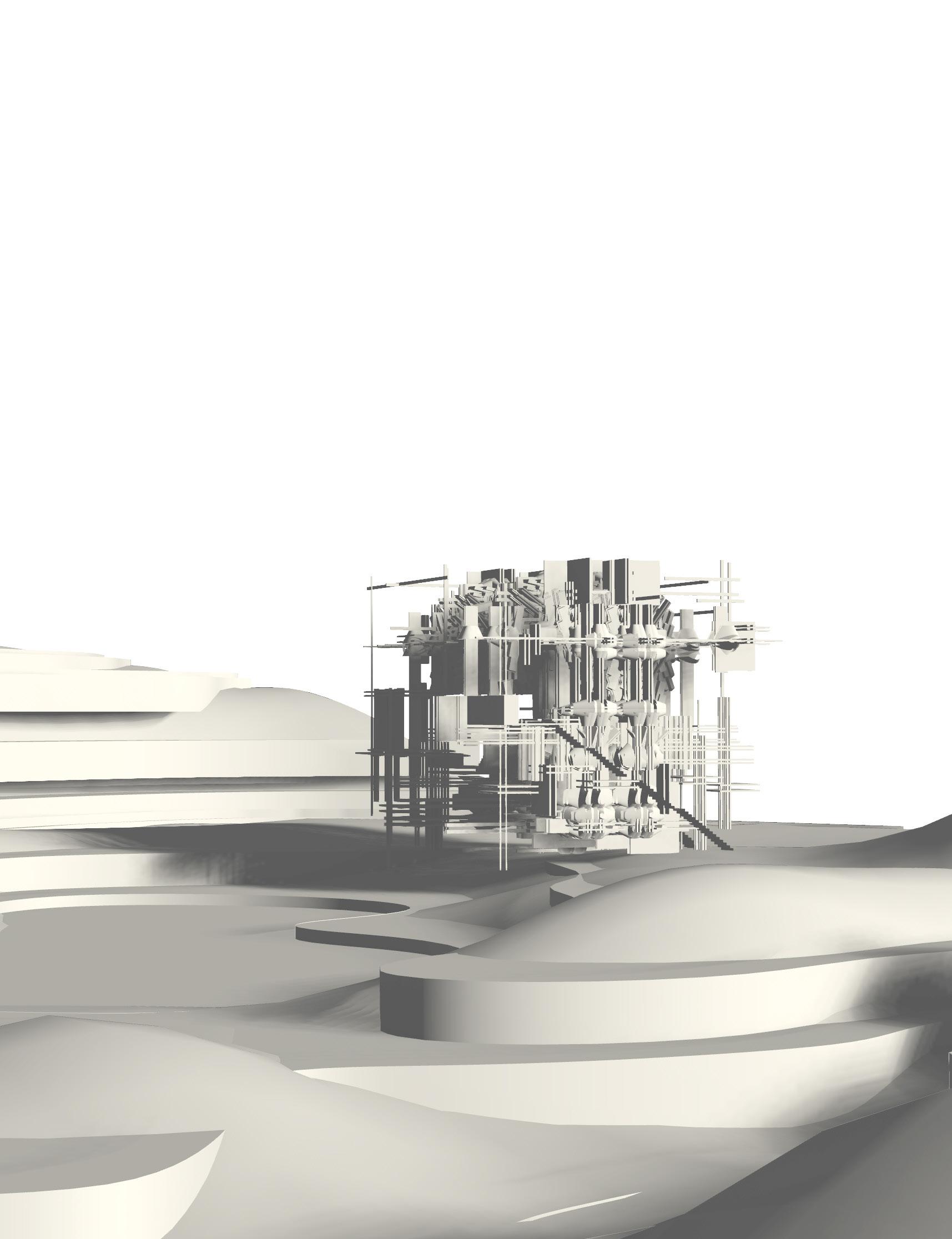
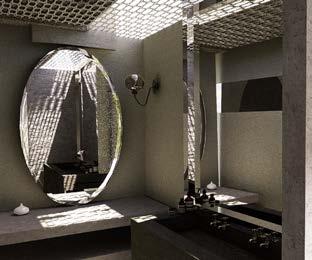
TASK 2G_ Building development documentation
Task 2A_ Modelling abstruct form
Task 2C_ Exploration of abstruct forms and digital sketches
Task 2D_ Site modelling+Form exploration on site
Task 2E_ Building development progress
Task2F_interior development+draft render angle selections
Interior development
Building features: in rendered mode
“A mystery box”
Brief description: A community centre that its interior spaces are connected by staircases makes internally coherent easy access.
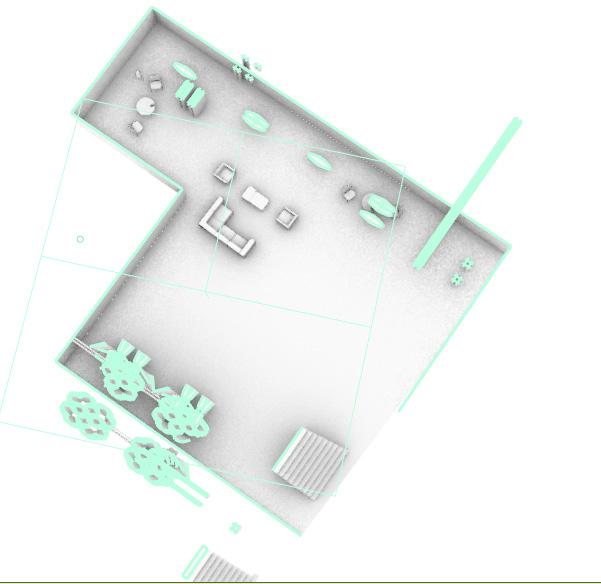
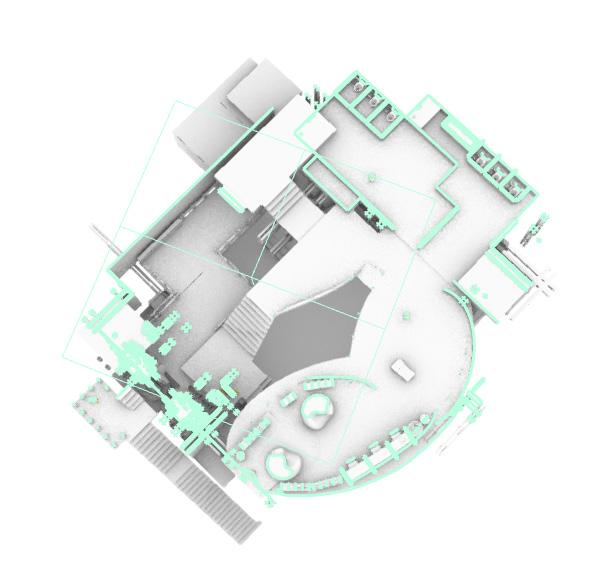

overall view of the building Rendering software: D5 render

Rendering software: D5 render
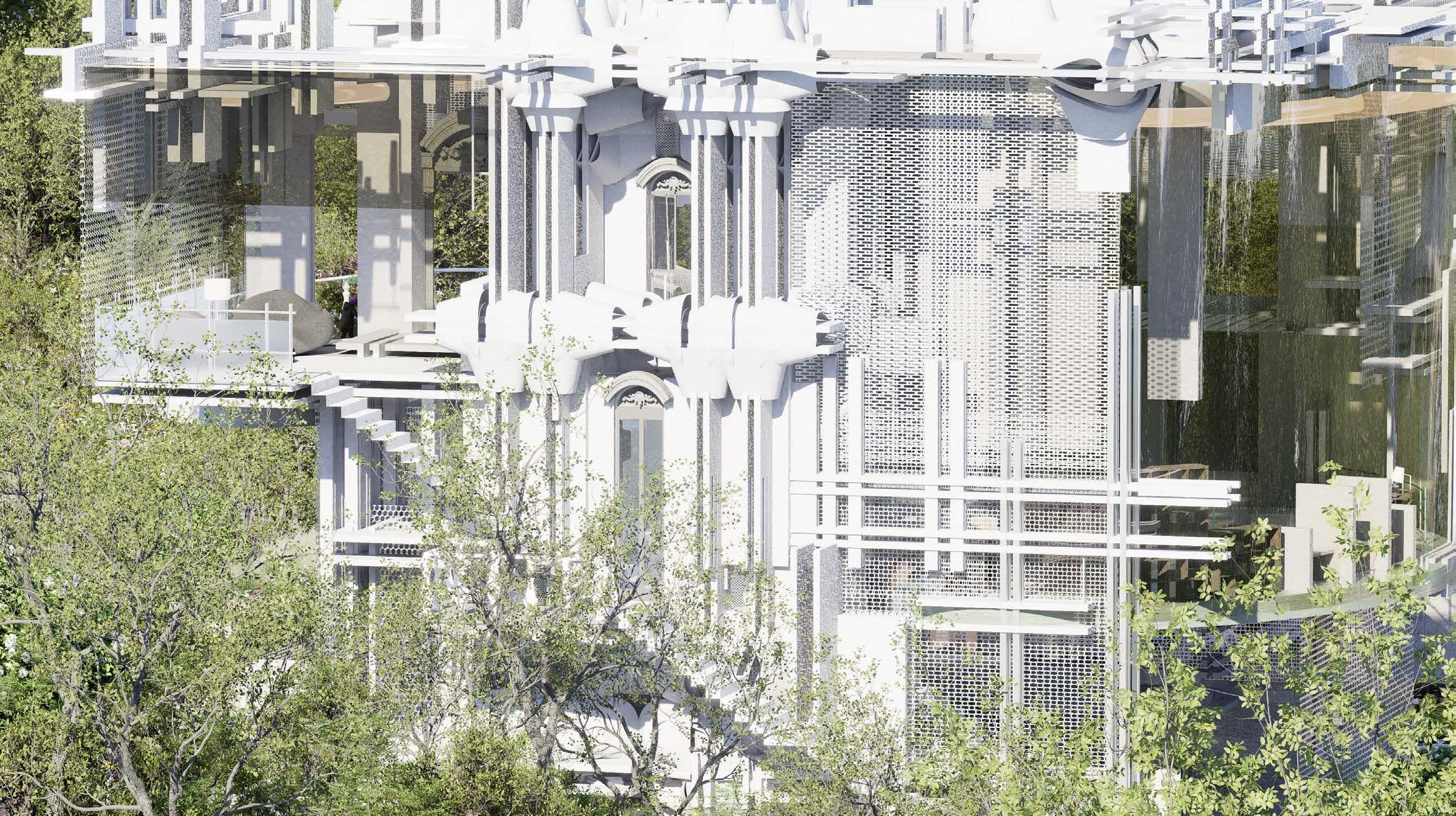
Rendering software: D5 render
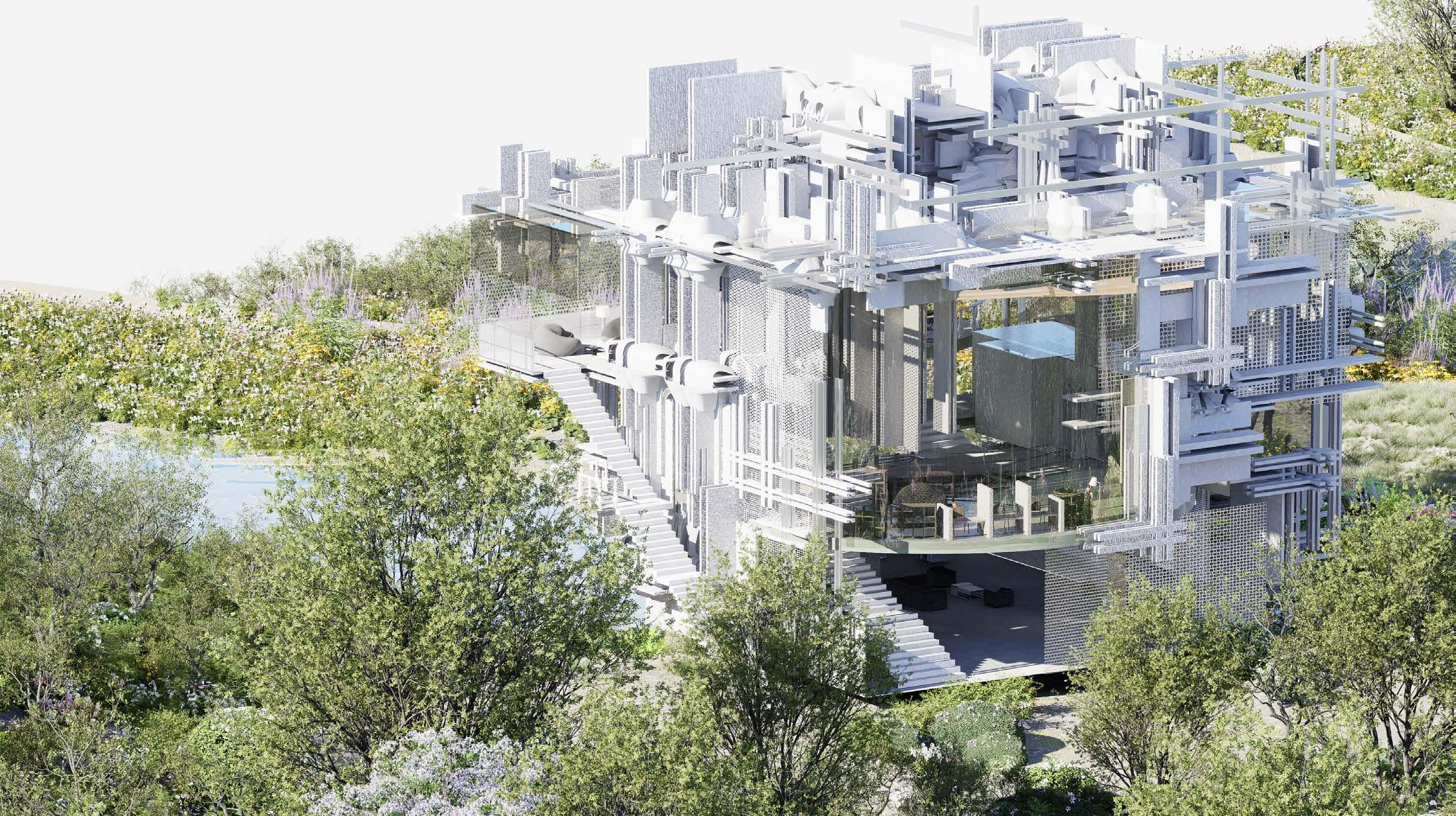
Rendering software: D5 render

Rendering software: D5 render

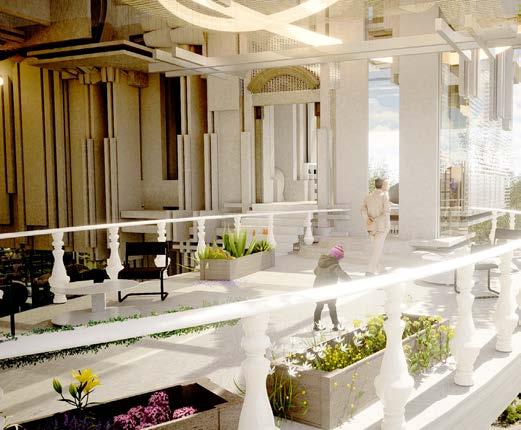
TASK 3
Task3A_Renderings and Technical Drawings Extracted from the 3D model
Task3B_TExtured site plan and textured elevation
Task3C_Textured sections and exploded axonometric
Task3D_Diagram and Sectional Perspective
DRAWING TITLE

Semester 2, 2024
Wednesday 8:30am
Katherine Cui (Cui Cui) Community hall
SCALE







Katherine Cui (Cui Cui)
Community hall
Interior rendered views
Interior renders
Location: :Library(FFL)
Rendering software: D5 render

Interior rendered views
Interior renders
Location: Library(FFL)
Rendering software: D5 render
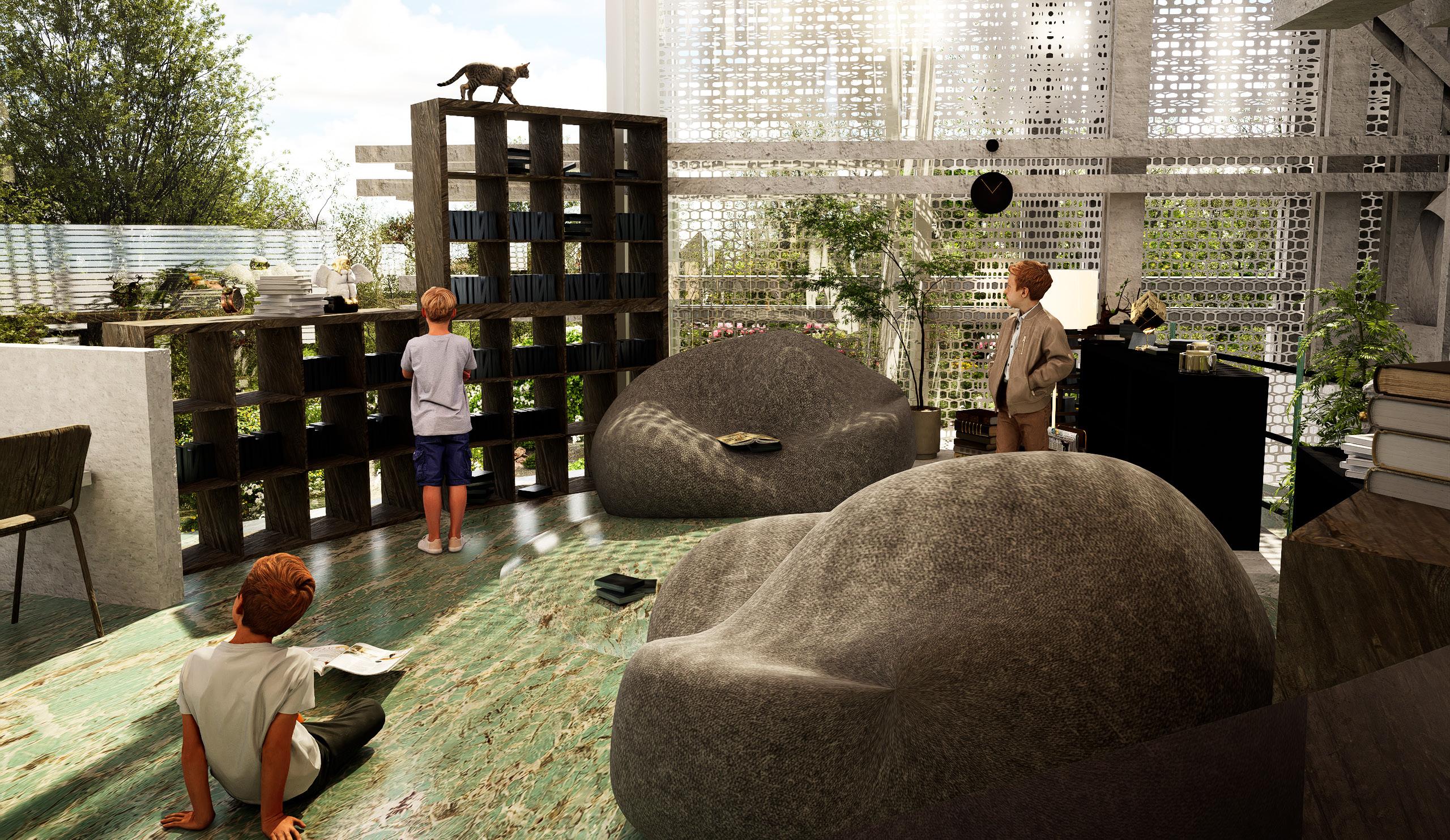
Interior rendered views
Interior renders
Location: Activity space (GFL)
Rendering software: D5 render

Interior rendered views
Interior renders
Location: Activity space (GFL)
Rendering software: D5 render

Interior rendered views
Interior renders
Location: Active space (FFL)
Rendering software: D5 render
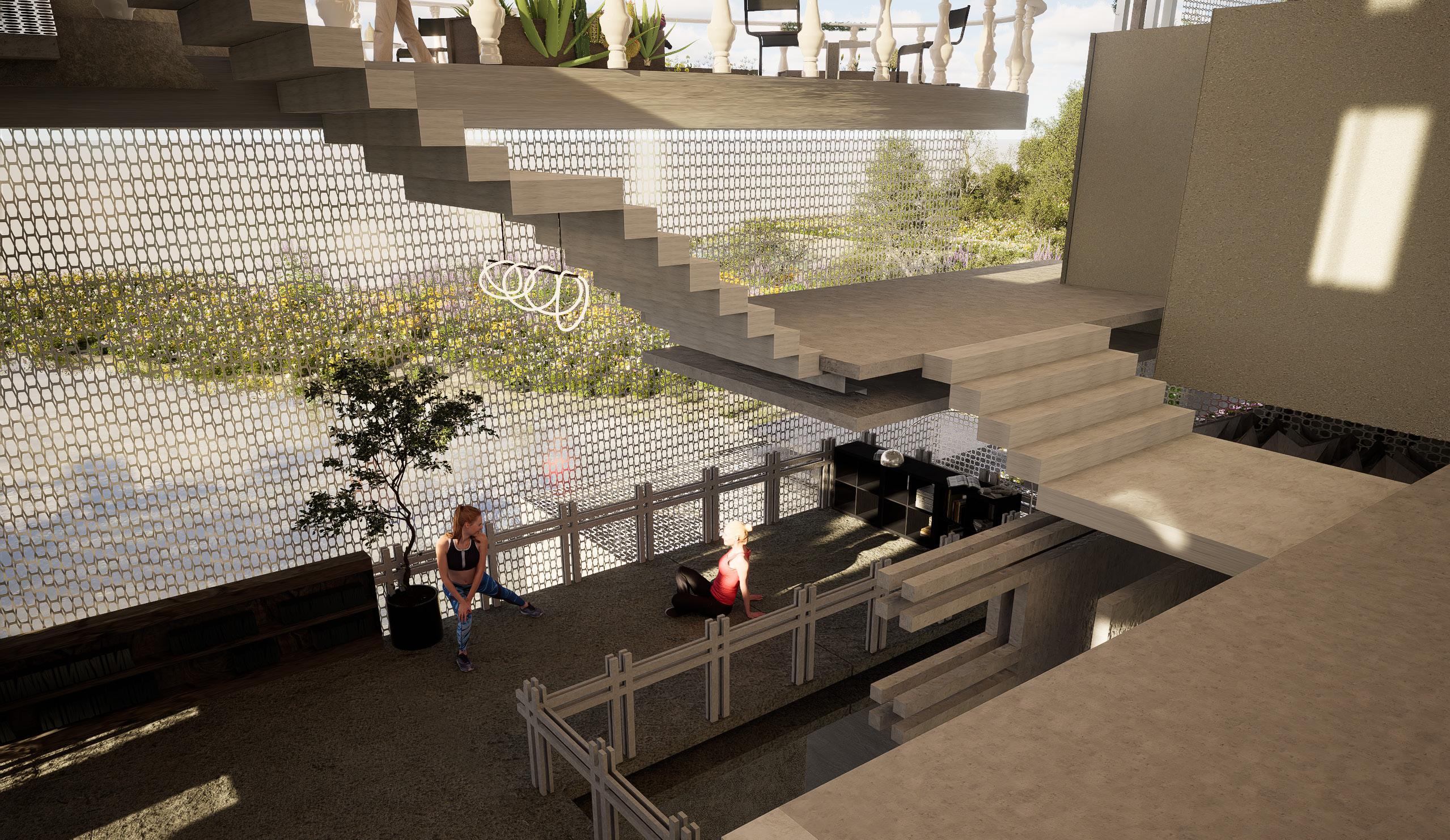
Interior rendered views
Interior renders
Location: Roof Garden (SFL)
Rendering software: D5 render

Interior rendered views
Interior renders
Overall interior view of the community centre
Rendering software: D5 render
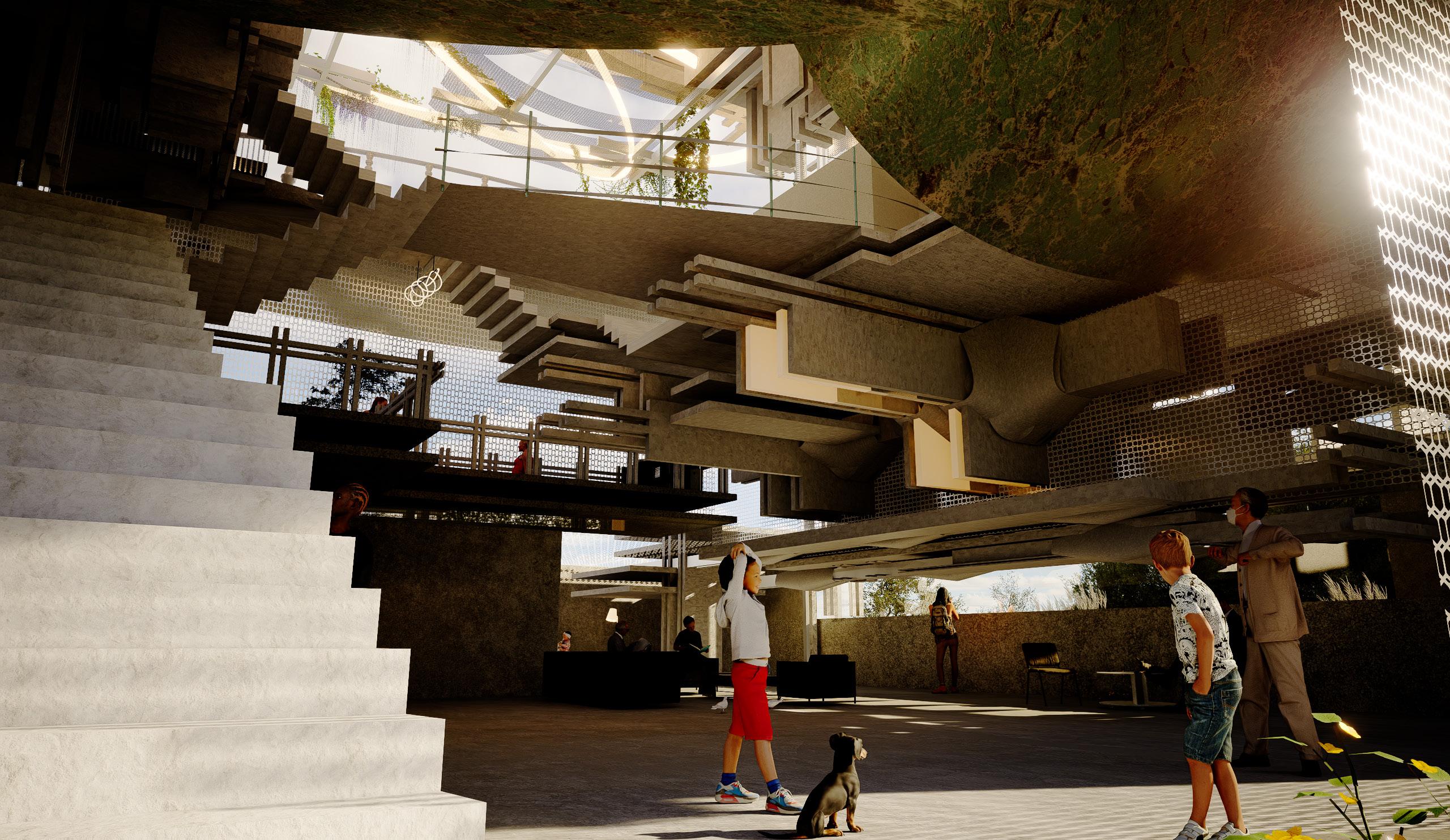
Exteior rendered views
Interior renders
Overall view of the community centre
Rendering software: D5 render

Exteior rendered views
Interior renders
Overall view of the community centre
Rendering software: D5 render

Exteior rendered views
Interior renders
Overall view of the community centre
Rendering software: D5 render

Exteior rendered views
Interior renders
Overall view of the community centre
Rendering software: D5 render

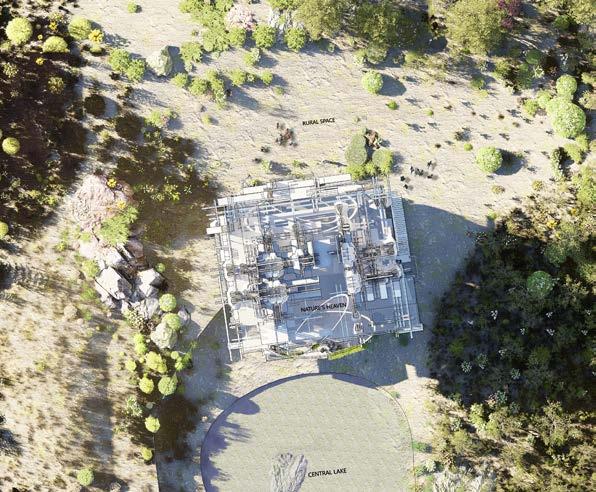
TASK 3
Task3A_Renderings and Technical Drawings Extracted from the 3D model
Task3B_Textured site plan and textured elevation
Task3C_Textured sections and exploded axonometric
Task3D_Diagram and Sectional Perspective
Textured Plan Drawing

Task 3B_Textured site plan and textured elevation
Textured Elevation Drawing

Task 3C_Textured Section and Exploded Axonometric
Textured Section Drawing
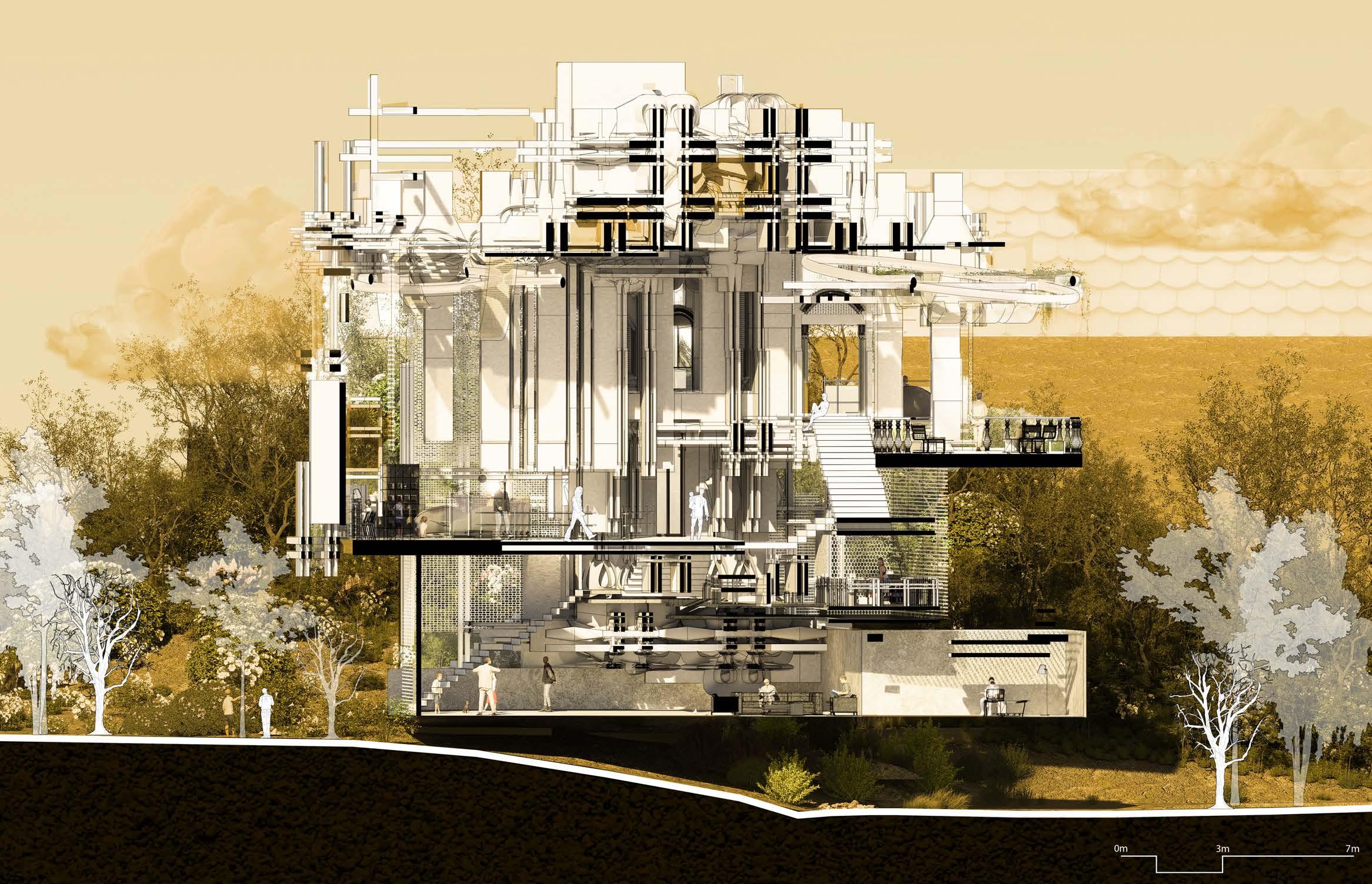
Task 3C_Textured Section and Exploded Axonometric
Textured Exploded Axonometric

Task 3D_Diagram and Sectional Perspective
Parti Diagram

Task 3D_Diagram and Sectional Perspective
Sectional Perspective
