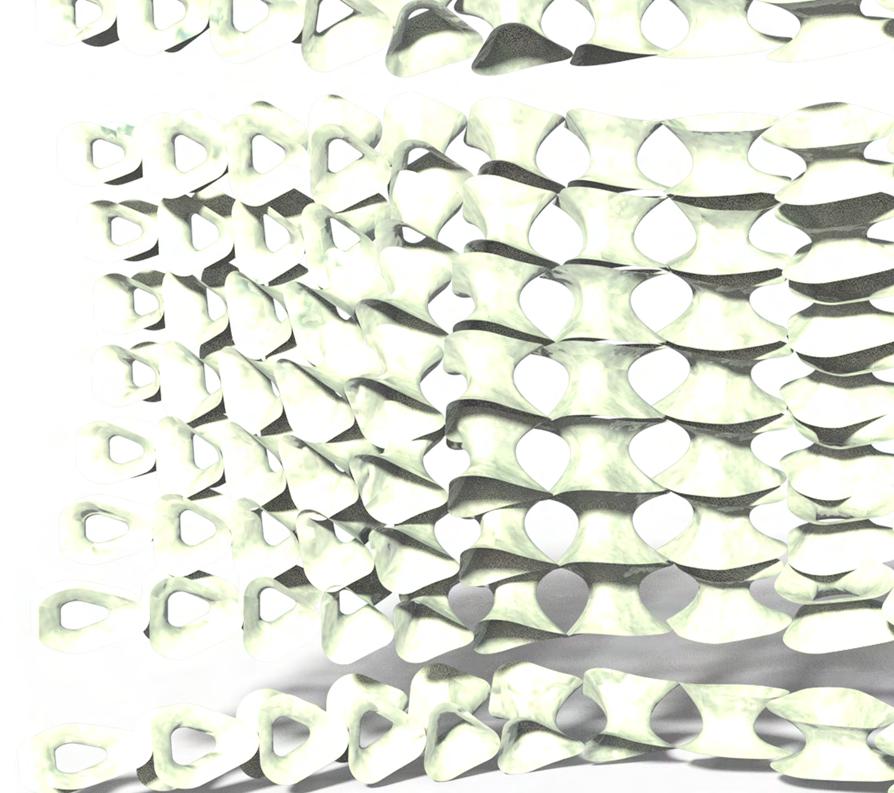

Design Porfolio
Swati
Swati Rai
From the moment I stepped into the world of design, I’ve been captivated by how spaces can shape our stories I’ve always been drawn to how spaces can evoke emotions and tell stories. Whether it was designing immersive environments at UCLA or contributing to the design of luxury towers in Dubai, I’ve always been driven by the desire to blend architecture, technology, and art. I believe that design is not just about buildings, but about creating experiences that resonate with people. My latest project, the Joshua Tree media art world, is a reflection of my passion for spaces that breathe and evolve. Alongside architecture, fashion and retail have always been close to my heart, and I hope to shape a future where these worlds collide to create meaningful, lasting experiences.
swatirai98@gmail.com
Linkedin: Swatirai
Instagram: Flyingdutchmen_
Education
Experience
University Of California, Los Angeles Masters Of Science In Architecture and Urban Design
• Major: Technology in Design
Manipal School Of Architecture and Planning
Bachelor Of Architecture
• Major: Architecture and Design
John.R.Harris, Dubai
Junior Architect
• Habtoor Ultra-Luxury Residential Tower (60 Floors, Dubai) –Designed and developed the tower, focusing on basements, podiums, rooftop gym & restaurant, and 3D visualization.
• JVT Luxury Residential Tower (Dubai) – Led design from pre-concept to schematic stage, developing master/site plans, floor layouts, and façade. Coordinated and secured Nakheel approval, and worked closely with senior architects.
Freelance for DASH Consultants, Dubai
Junior Architect
• Designed façade and spatial planning for one commercial and two residential high-rises.
• Developed 3D models and detailed architectural drawings.
• Created renders & client presentations for design execution.
Norr Group Consultants International LTD, Dubai
Assistant Architect
• CEIL Tower, Dubai (World’s Tallest Hotel): Worked on the rooftop plan and amenities, and developed detailed 3D
• Mixed-Use Development Township Competition: Led spatial planning, developed the facade design, and prepared the competition presentation.
• Fairmont Hotel, Saudi Arabia: Created drawings in Revit, designed the podium, and developed the 3D model
Mandaviwala Qutub & Associates, India
Architecture Intern
• Srishti Mixed-Use Township – Developed the architectural model in Revit, including exteriors, interiors, basements, master plan, site plan, and structural elements.
August 2024June2025
August 2017June2022
June 2023June 2024
November 2022April 2023
January 2022October 2022
Rhinoceros 3D
Grasshopper
Revit
Stable Diffusion
Autocad
Sketchup
Blender
Unity
Unreal
Engine
Keyshot Enscape
Twinmotion
Lumion
Vray
Photoshop
Illustrator Indesign
Achievements and
Workshop
Design Topper: Semester IV
Honourable Mention: The Scared Space - Competition by archdais
International Workshop: IALD India Light
June 2021December 2021
Certification
Certified user of Advanced Rhinoceros 3D and Grasshopper
UNIVERSITY OF CALIFORNIA, LOS ANGELES (MSAUD)
Joshua Tree Digital Art World
Joshua Tree National Park, California
Generative AI for Architectural Visualization Virtual Reality Game
Redesign Of Sunset Boulevard MANIPAL SCHOOL OF ARCHITECTURE AND PLANNING
NORR
Professional Work
JOHN R HARRIS
Habtoor Luxury Residential Tower, Dubai
Fairmount
Shrishti Mix-Use Development, Mumbai 2023-2024




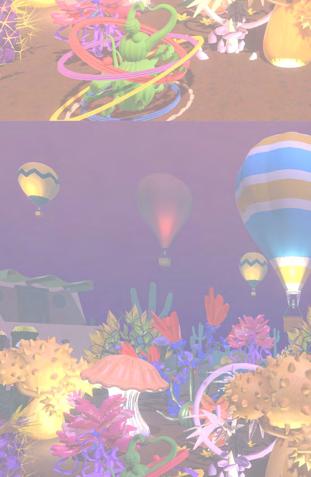
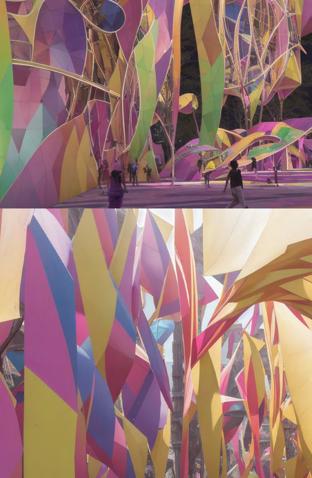
UNDERGROUND CORRIDOR
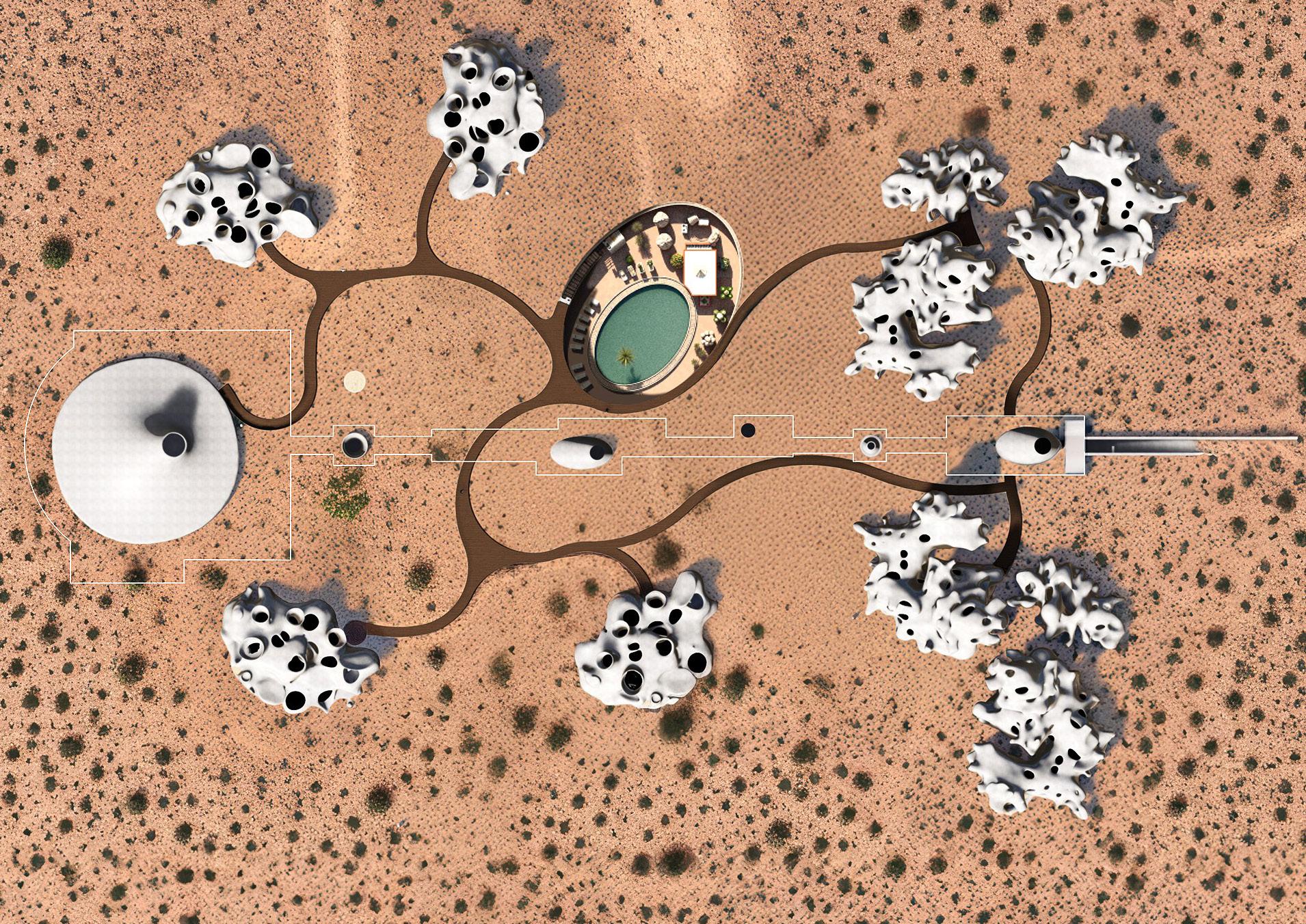
PROJECT: Joshua Tree Digital Art World: A Dialogue Between Nature and Architecture
ACADEMIA : University Of California, Los Angeles
PROFESSORS: Güvenç Özel And Laure Michelon
GROUP: Aviral Gupta
SOFTWARE: Stable Diffusion, Trellis, Rhino3D, Photoshop
ENTRANCE TO UNDERGROUND CORRIDOR
PAVILION
VILLAS
VILLAS
CABINS
CABINS
Joshua Tree Digital Art World
This project envisions a self-sustaining digital art world in Joshua Tree, blending architecture, technology, and the desert landscape. It consists of an underground digital art pavilion, 16 small living pods, and 4 villas, shaped by two distinct geometric languages, one inspired by the site's natural formations and the other by man-made art.
The pavilion and spine corridor, designed in brutalism, contrast with the deconstructivist living spaces above ground.
The project explores light, shadow, and materiality, creating an immersive experience while integrating AI-driven design and sustainable systems for future oriented desert living.
Establishing Design Parameters And Exploring Multiple Massing Options
















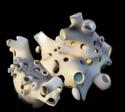
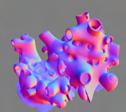
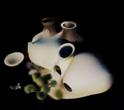
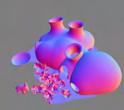
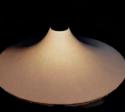
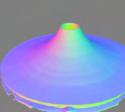
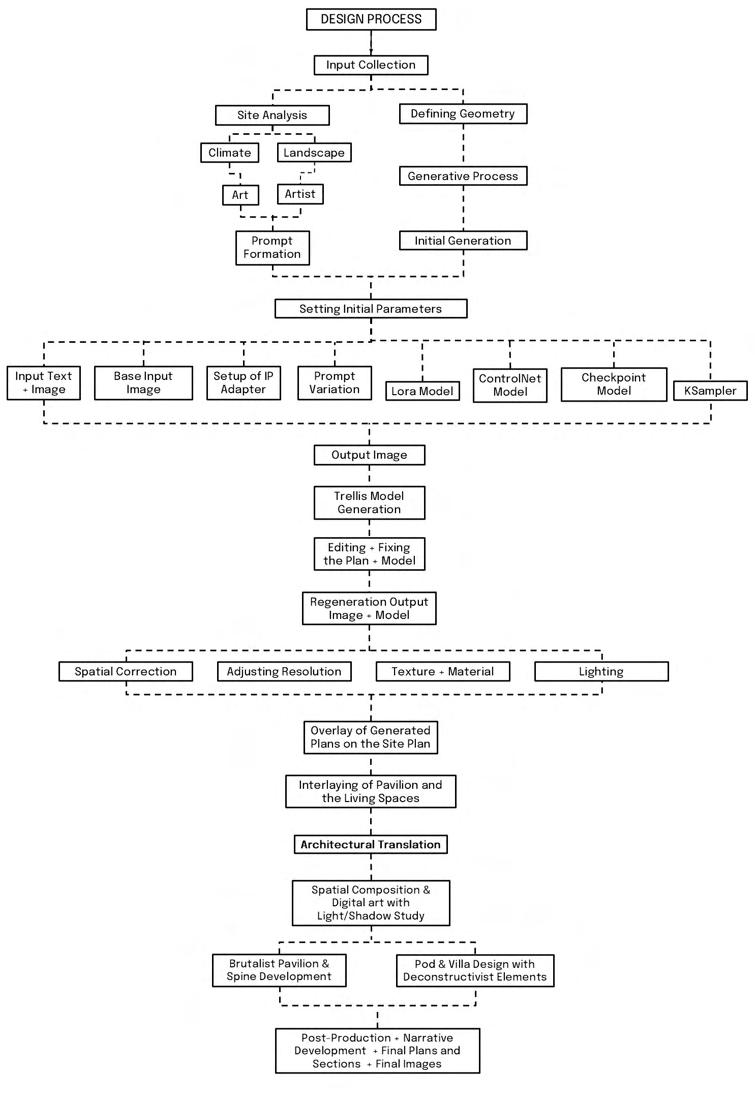
Trellis Model Generation
Cabins Villa Pavilion
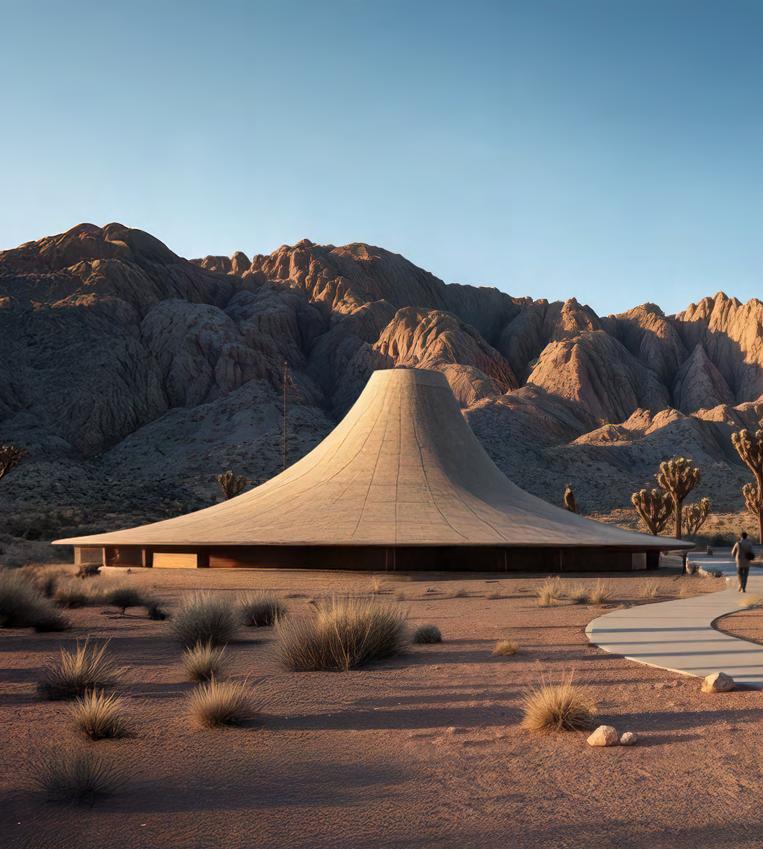
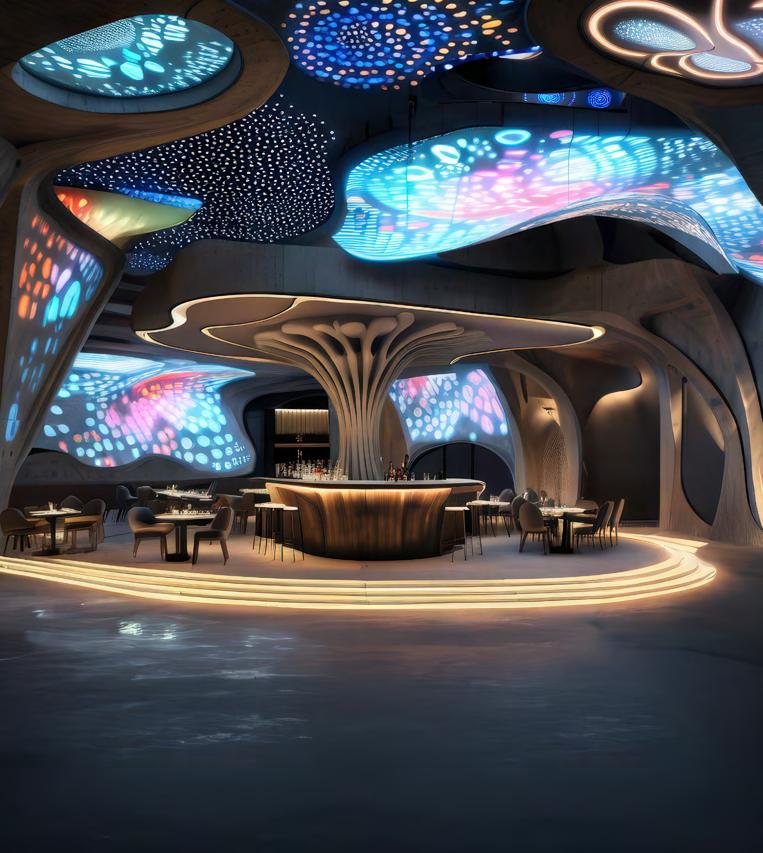
Interior perspective of the immersive restaurant within the Digital Art Pavilion
Pavilion Roof
TEMPORARY EXHIBITION HALL
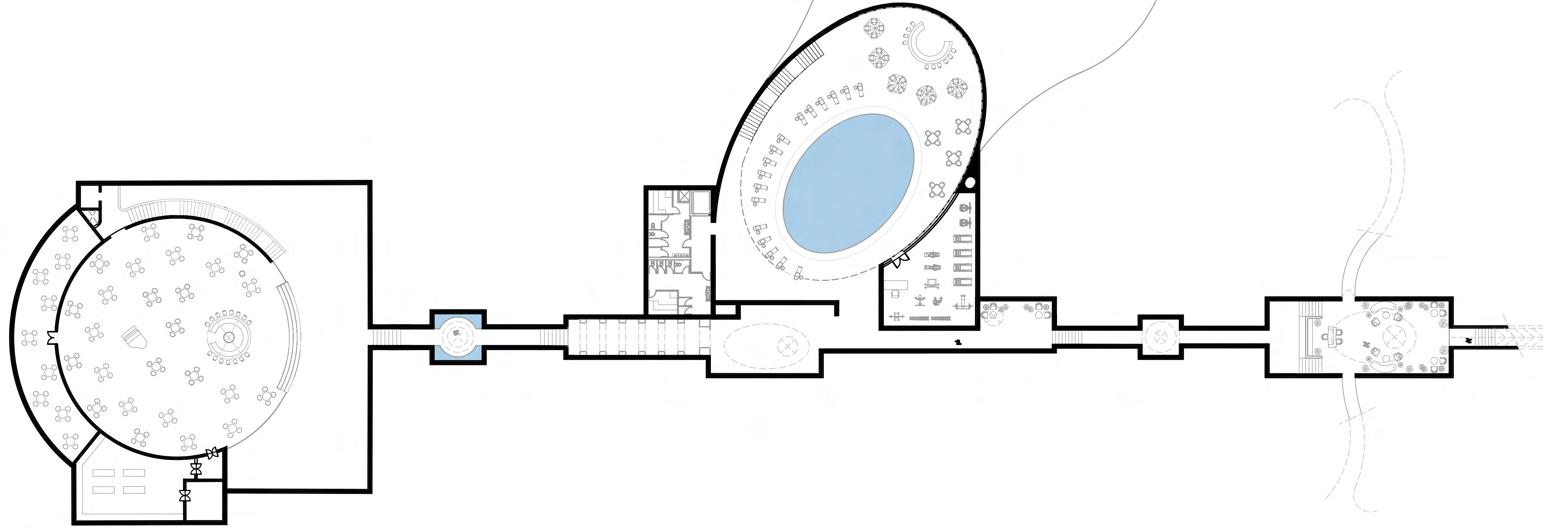
EXHIBITION HALL
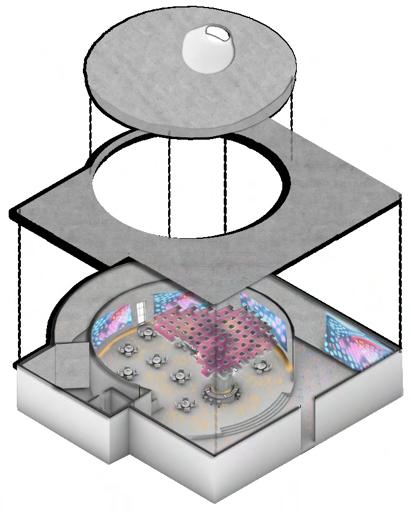
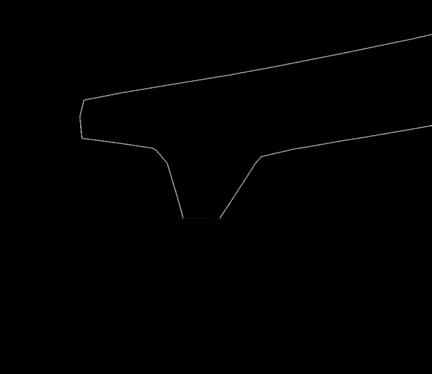
Plate: Part Of The Upper Structure
Ungerground Corridor/Spine
Pavilion Roof Joint Detail
Axonometric view Of The Pavilion
Pavilion Roof Is On The Ground
Pavilion Is Under The Ground
Anchor Bar Inside The Roof Structure Holding The Base Plate
Plate: Part Of The Concrete Column
Threaded Bar Embedded In Concrete Column Plate
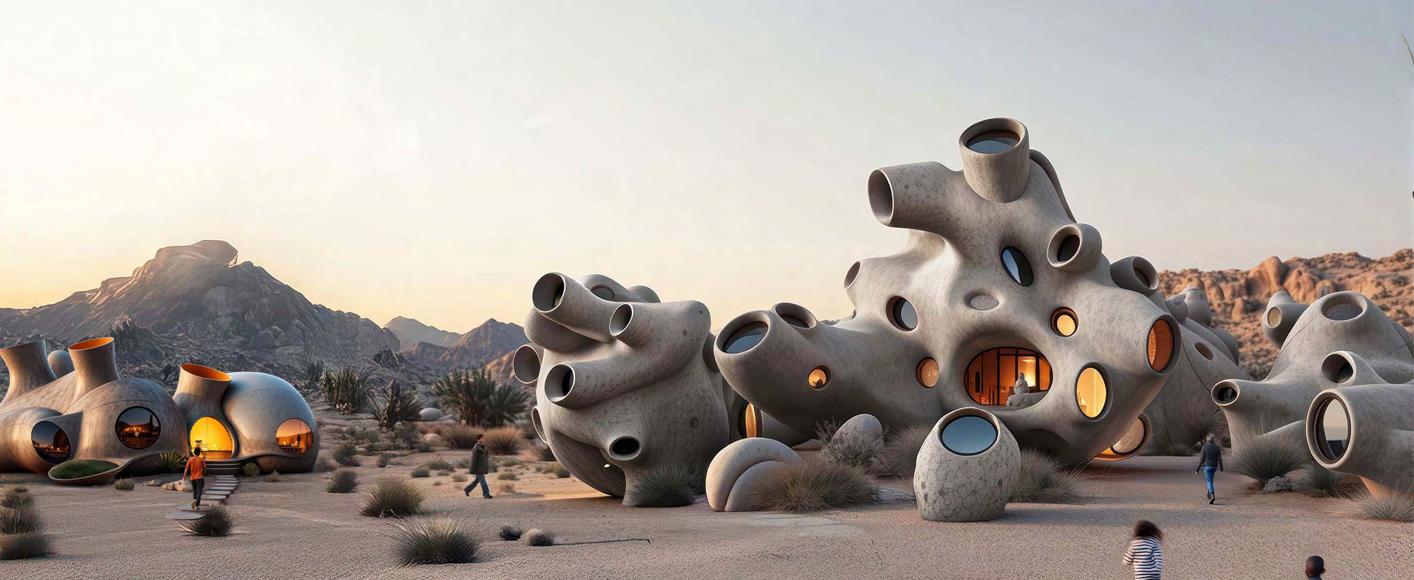
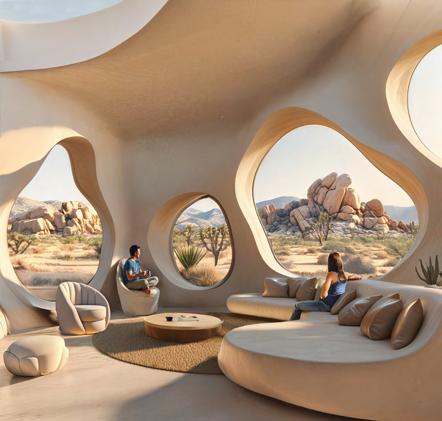
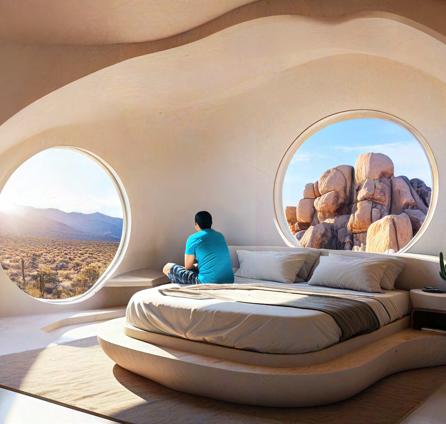
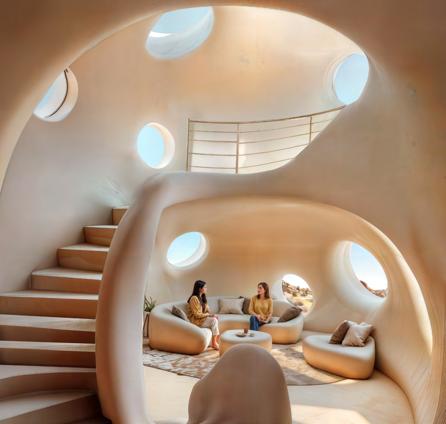
Living Room
Bedroom
Villa Cabin
Cabin Mezzanine View
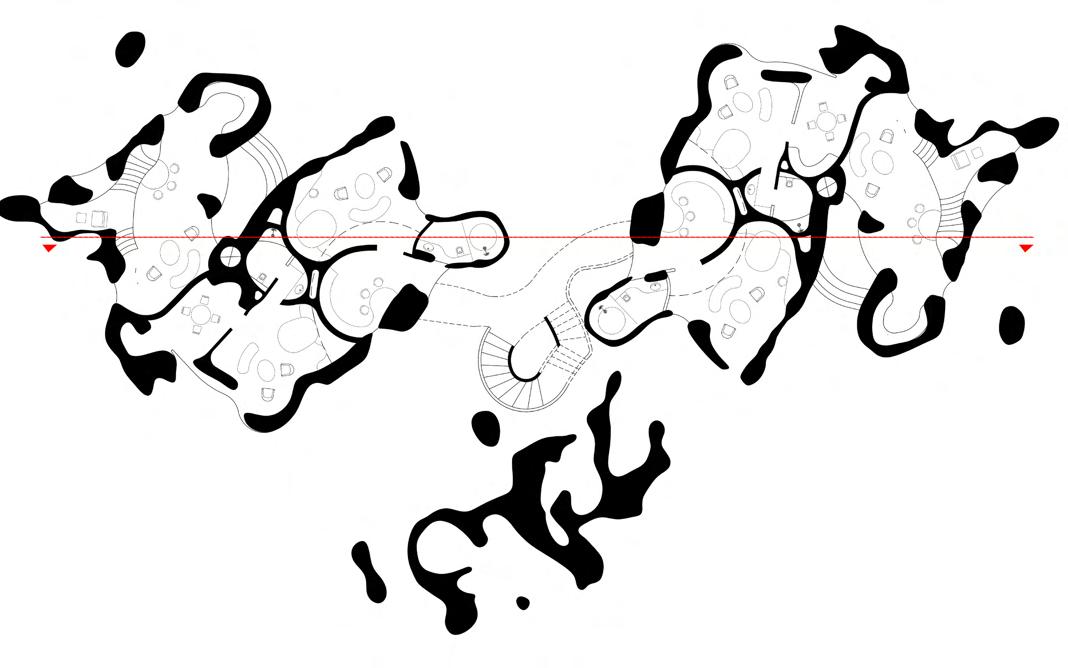

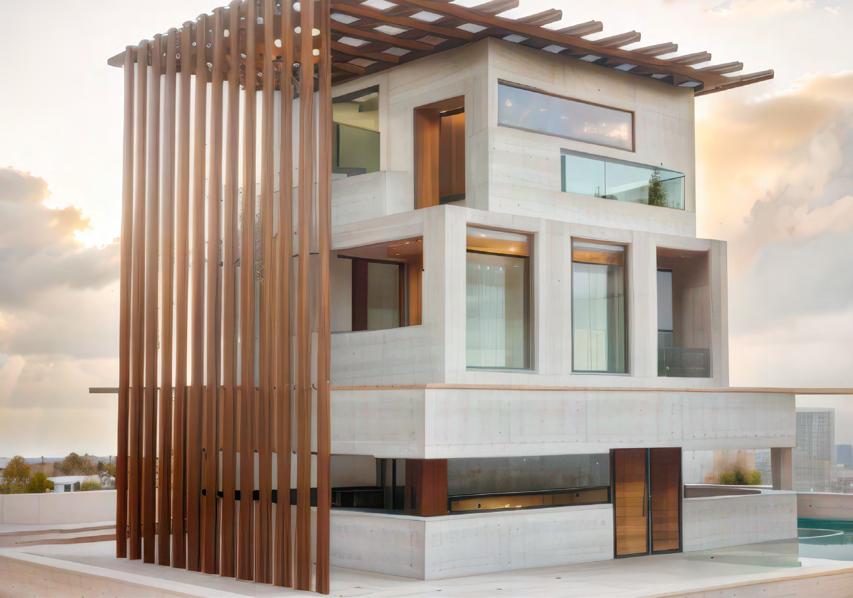
REALISTIC RENDER
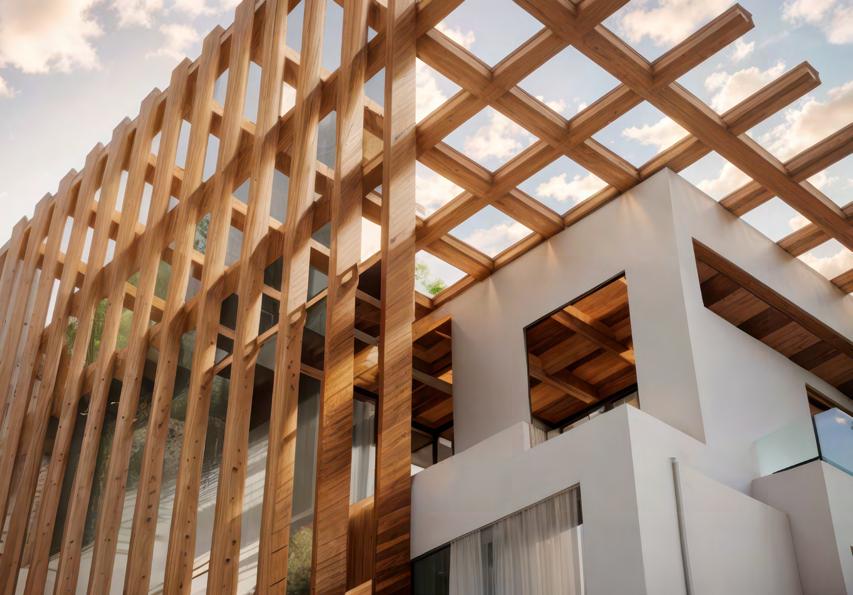
PROJECT: Generative AI for Architectural Visualization
ACADEMIA : University Of California, Los Angeles
PROFESSORS: Laure Michelon
GROUP: Individual
SOFTWARE: Stable Diffusion, Rhino3D, Photoshop
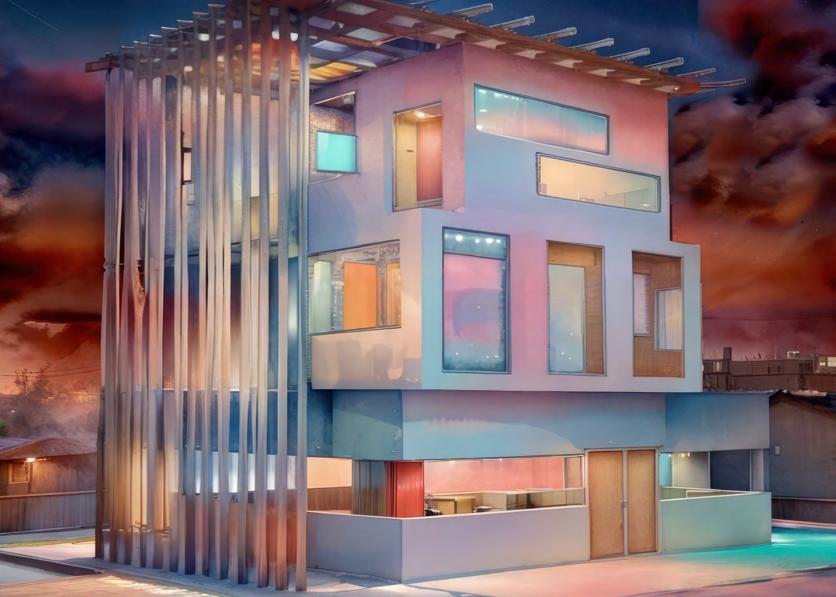
WATERCOLOR RENDER
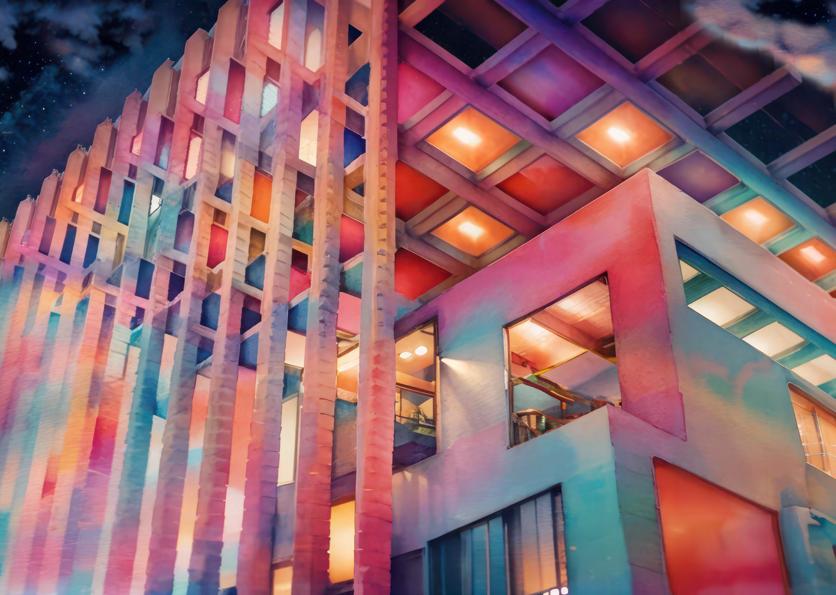
Generative AI for Architectural Visualization
This project investigates the use of AI-driven rendering techniques to enhance architectural representation. Starting with a base massing modeled in Rhino, I utilized ComfyUI to generate both photorealistic and stylized renders. By training a custom LoRA and integrating ControlNet, depth maps, and ksampler refinements, I achieved greater control over materiality, lighting, and atmospheric effects. This workflow demonstrates the potential of AI in reimagining architectural visualization, enabling faster iterations and nuanced design explorations.
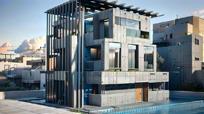
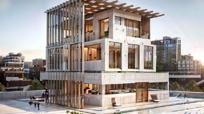
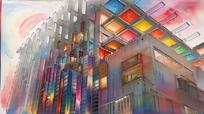
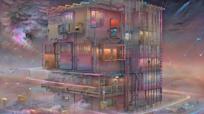
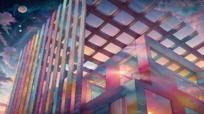
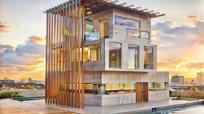
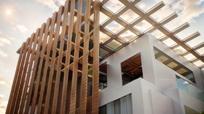
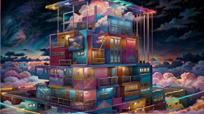
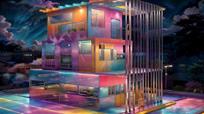
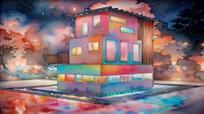
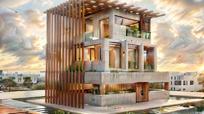
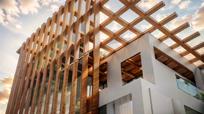
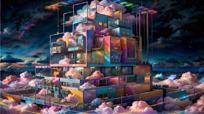
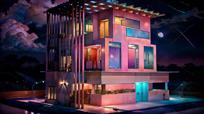
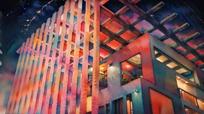
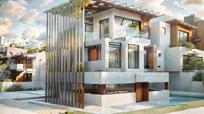
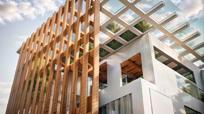
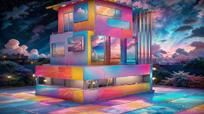
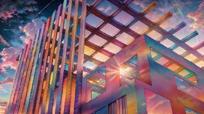
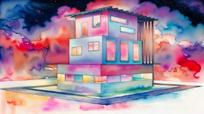
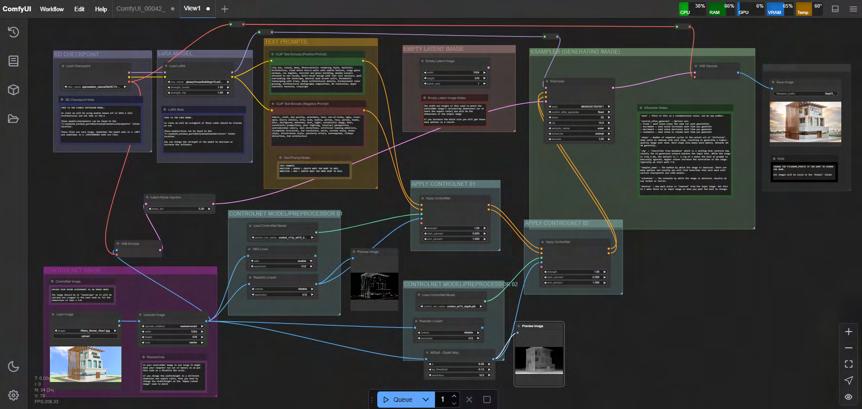
Multiple Render Iterations
Creatiing a world of different designs of Cacti as a part of a Video Game Which can be viewed and was developed in Virtual Reality Cacti Video Game
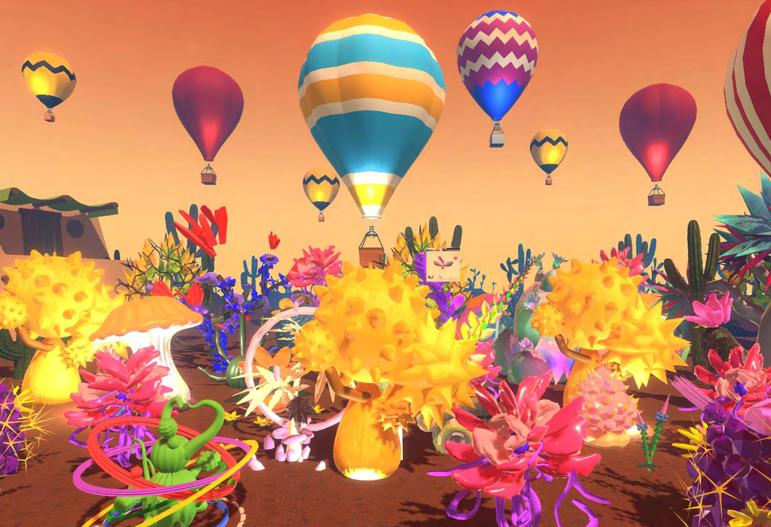
PROJECT: Virtual Reality Video Game
ACADEMIA: University Of California, Los Angeles
GROUP: Individual
SOFTWARE: Blender, Unity, Photoshop
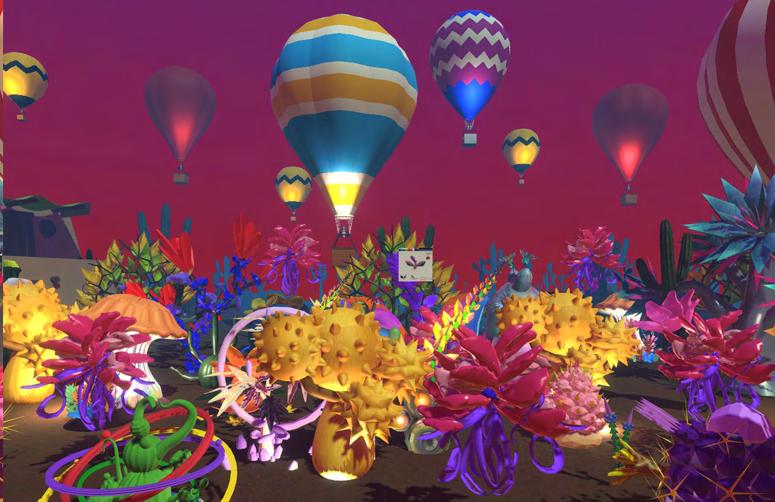
Game
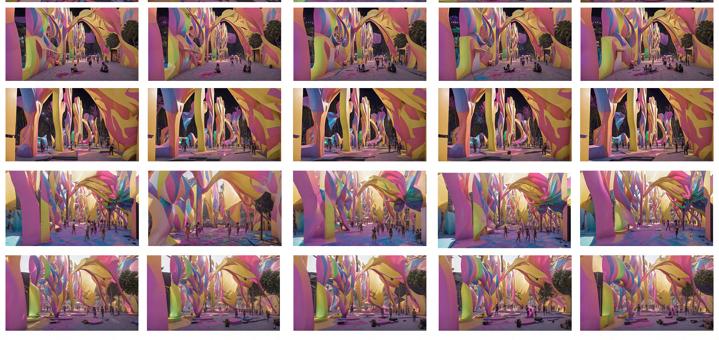
Festival of Colors – Holi-Inspired Sunset Boulevard
This project reimagines Sunset Boulevard as a vibrant, immersive Holi festival experience. Using AI-driven design, it features parametric installations, dynamic lighting, and color projection mapping to transform urban space. Through text-toimage generation, sketching, and image-to-image refinement in Stable Diffusion, the design captures the Festival of Colors Holi’s joyous energy with flowing canopies and sculptural color installations. Merging technology, culture, and urban design, it envisions a dynamic, interactive streetscape celebrating color, movement, and festivity
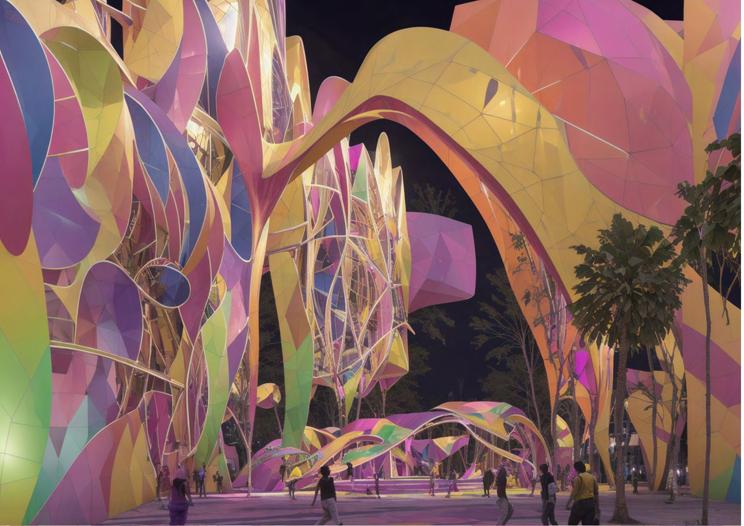
PROJECT: Redesign Of Sunset Boulevard
ACADEMIA: University Of California, Los Angeles
GROUP: Individual
SOFTWARE: Stable Diffusion, Rhino3D, Blender, Photoshop
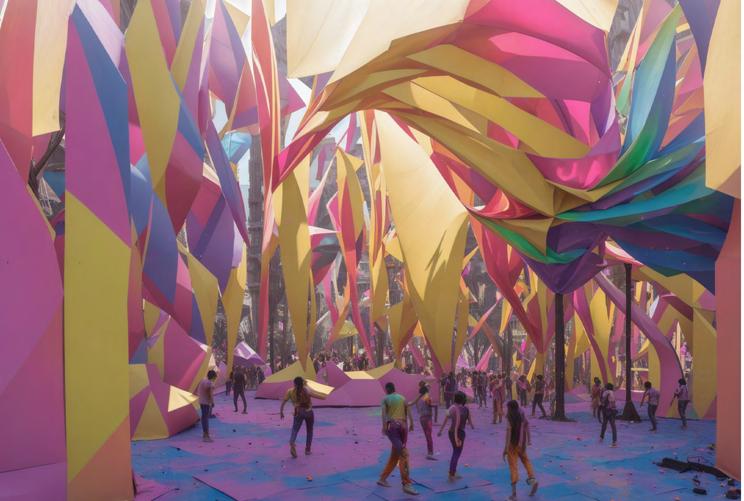
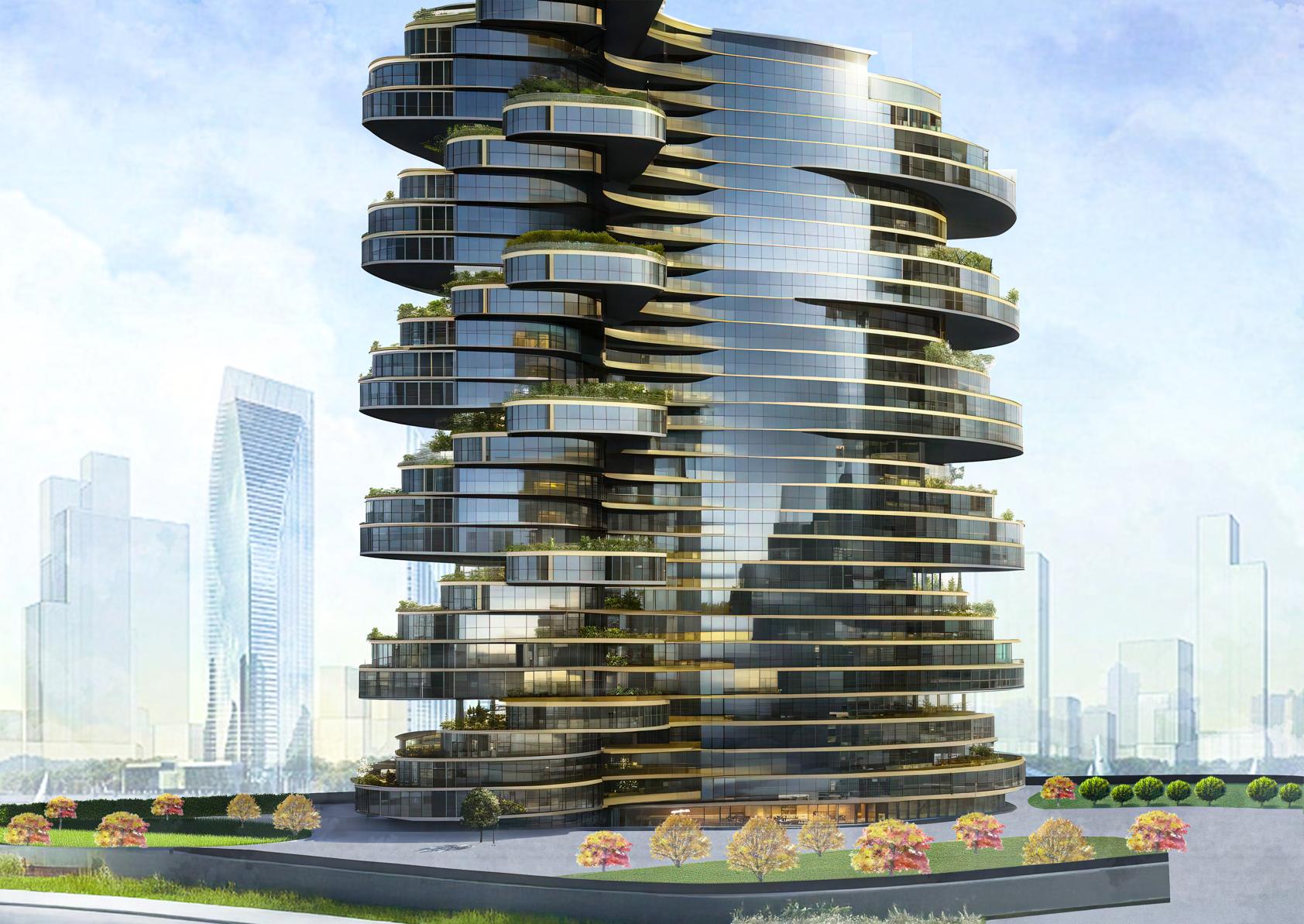
PROJECT(Thesis): I.T Office, India
ACADEMIA : Manipal School Of Architecture and Planning, India
PROFESSORS: Nikhil Kohale
GROUP: Individual
SOFTWARE: Autocad,
This IT high-rise in GIFT City, Gujarat, is designed with aerodynamics in mind, inspired by the wind flow along the Sabarmati River. The floor plates follow a curve, rotating by 2 degrees per floor and resetting every five levels, giving each floor its own unique view while reducing wind loads on the structure.
A key feature of the design is the interplay between indoor and outdoor workspaces. The projected floor plates act as self-shading elements and double as ‘Open Green Workspaces,’ seamlessly connecting the interiors with the external environment. Using composite materials like steel, lightweight concrete, treated glass, and aluminum, the building balances structural efficiency with a dynamic, functional workspace. Passive design strategies further enhance comfort, making this tower a modern take on IT office design
Form and Concept Development
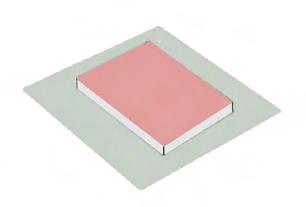
The building is centrally placed, allowing sufficient circulation space while adhering to regulations
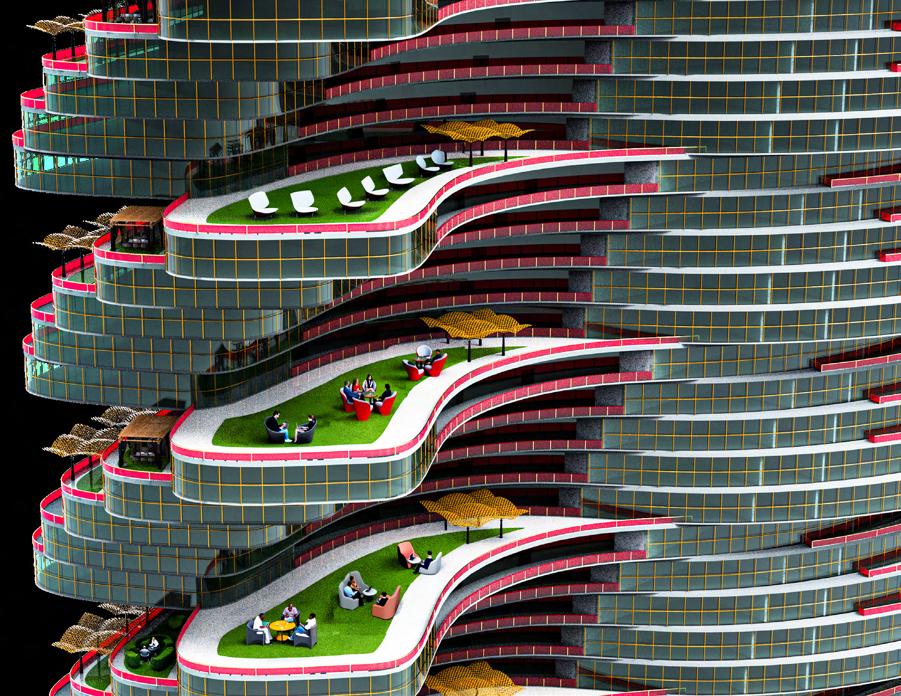
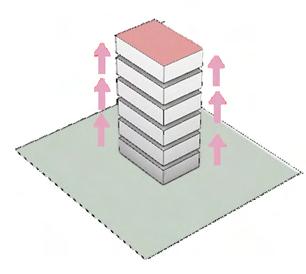
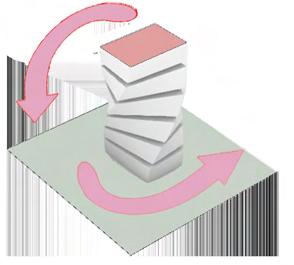
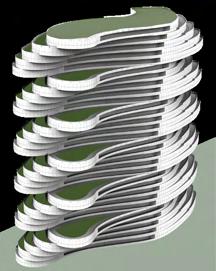
Each level has a distinct open terrace work area, enhancing outdoor workspace integration. Wind
are effectively reduced through aerodynamic twisted forms.
The floor plates are grouped in sets of five, each rotating by 2 degrees as they ascend. Every fifth floor, the rotation resets to 0 degrees.
loads on the structure
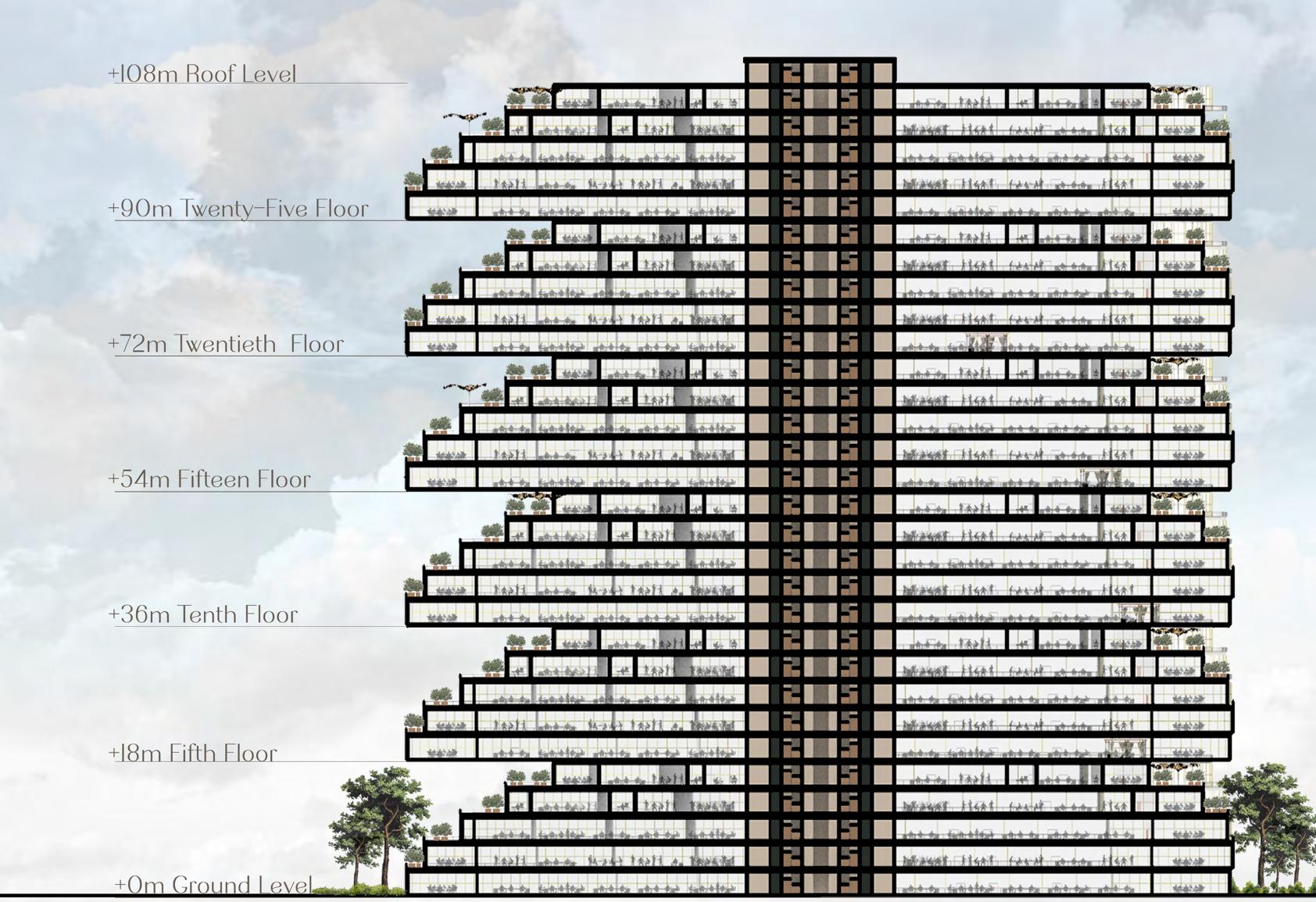



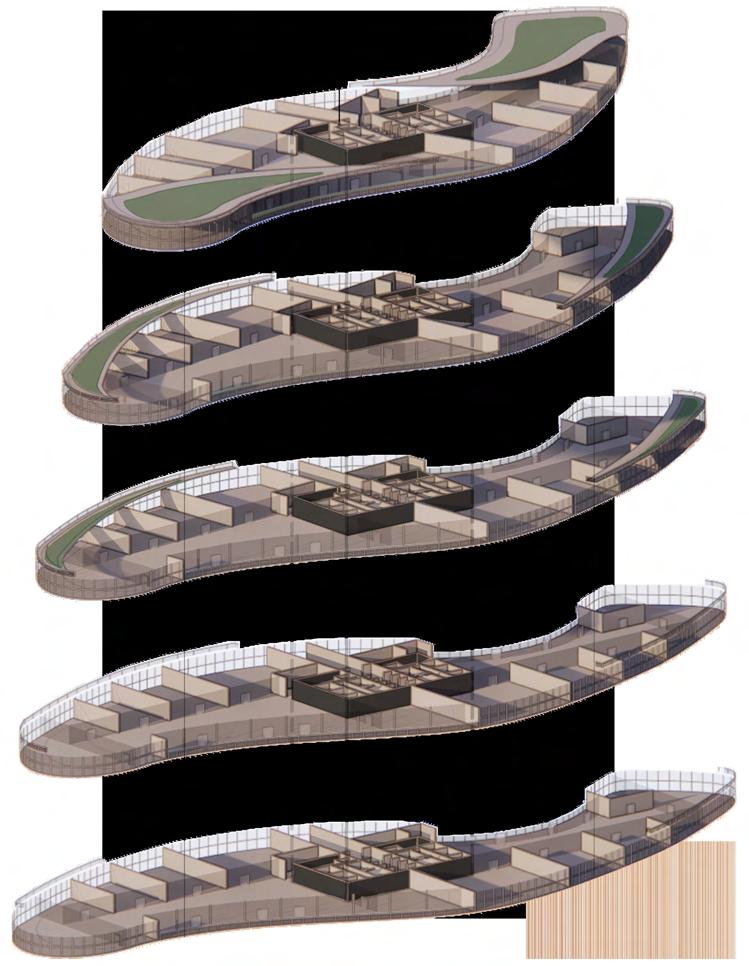
The building’s projected floor plates enable a self-shading design while doubling as open terraces. These ‘Open Green Workspaces’ create a seamless connection between interior work areas and the surrounding environment. Additionally, the gradual rotation of the floor plates ensures that each level enjoys unique and dynamic views
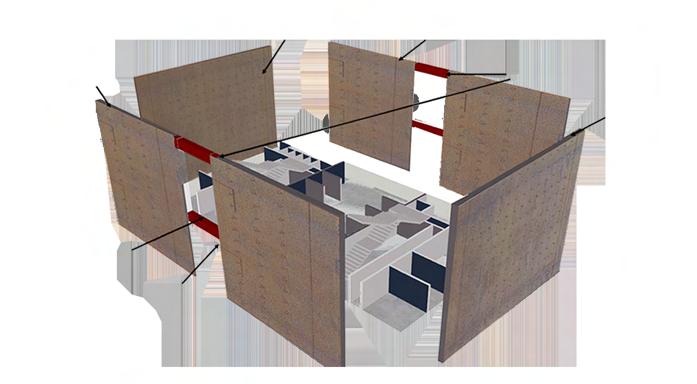
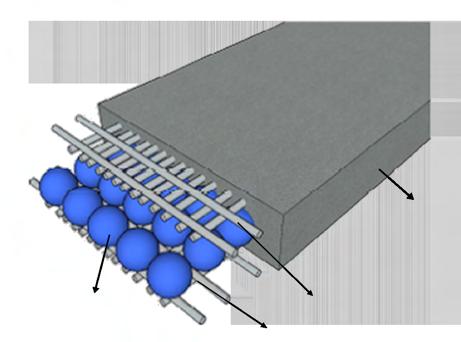
Composite Plate Shear Wall Panel
Pre-Drilled Holes for Rebar Dowels
Composite Coupling Beam
Concrete Infill
Cross-Ties
Rough Openings into Core
Building Floor Level
Concrete Slab
Top Layer Wire Mesh
Bottom Layer Reinforcing Layer
Bubbles
Core Wall
Bubble Deck Slab Cross
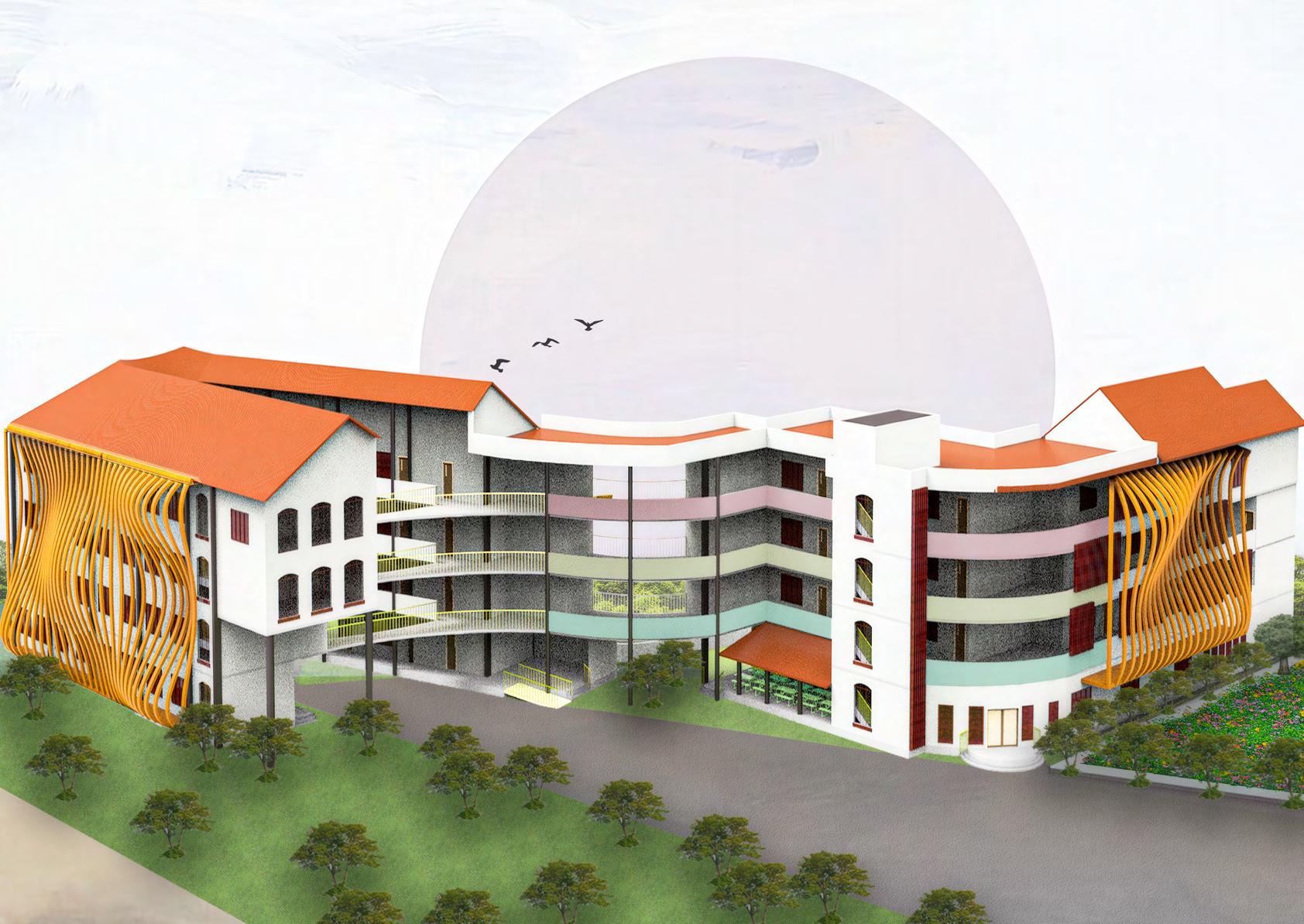
PROJECT: Karnataka Public School
ACADEMIA : Manipal School Of Architecture and Planning
PROFESSORS: Shantanu Chitgopkar
GROUP: Individual
SOFTWARE: Autocad, Revit, Vray, Keyshot, Photoshop
Karnataka Public School
This project revitalizes a public school in Karnataka, integrating kinesthetic architecture to promote learning through movement. The design features open-air walkways, curved balconies, and dynamic parametric facades that encourage interaction and engagement.
Outdoor learning spaces, including a rain garden, sandpit, and kitchen garden, complement multi-purpose sports courts, fostering active education. Sustainable elements such as shaded walkways, natural ventilation pockets, and a biowaste plant enhance environmental efficiency.
Blending traditional sloped terracotta roofs with contemporary circulation strategies, the school creates a stimulating environment that supports exploration, movement, and hands-on learning. The design transforms the educational experience by making movement an integral part of learning
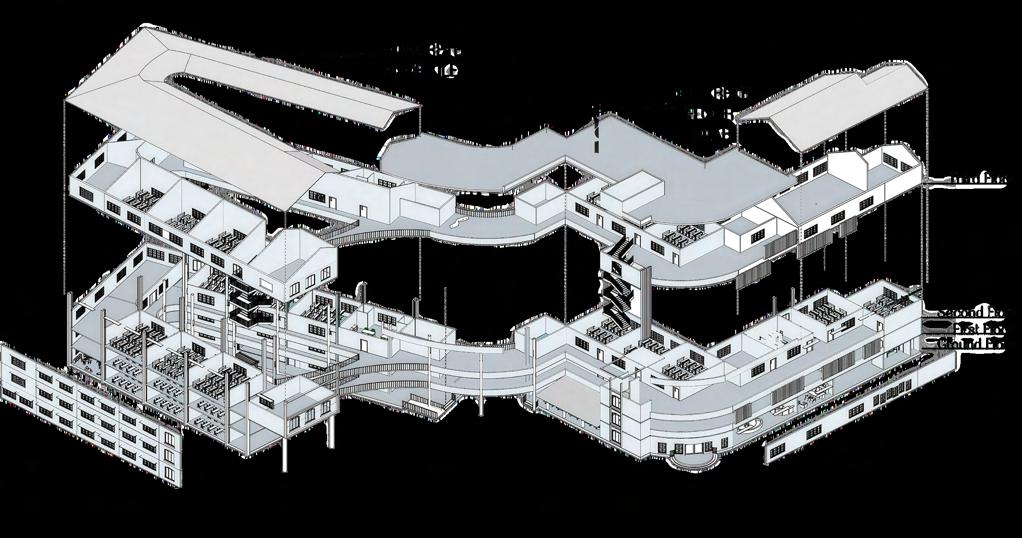

Maintaining the existing High School Block
Arranging the classroom block in proximity to enable easy circulation
Angling the block to follow the site boundary to maximize space between blocks
Connecting the building blocks for easy access to all parts of the building

Adding volume to the form and connecting the building blocks for easy access to all parts
Creating pockets/voids for ventilation and daylighting, also doubling as interactive spaces
Axonometric view Of The School
Form and Concept Development
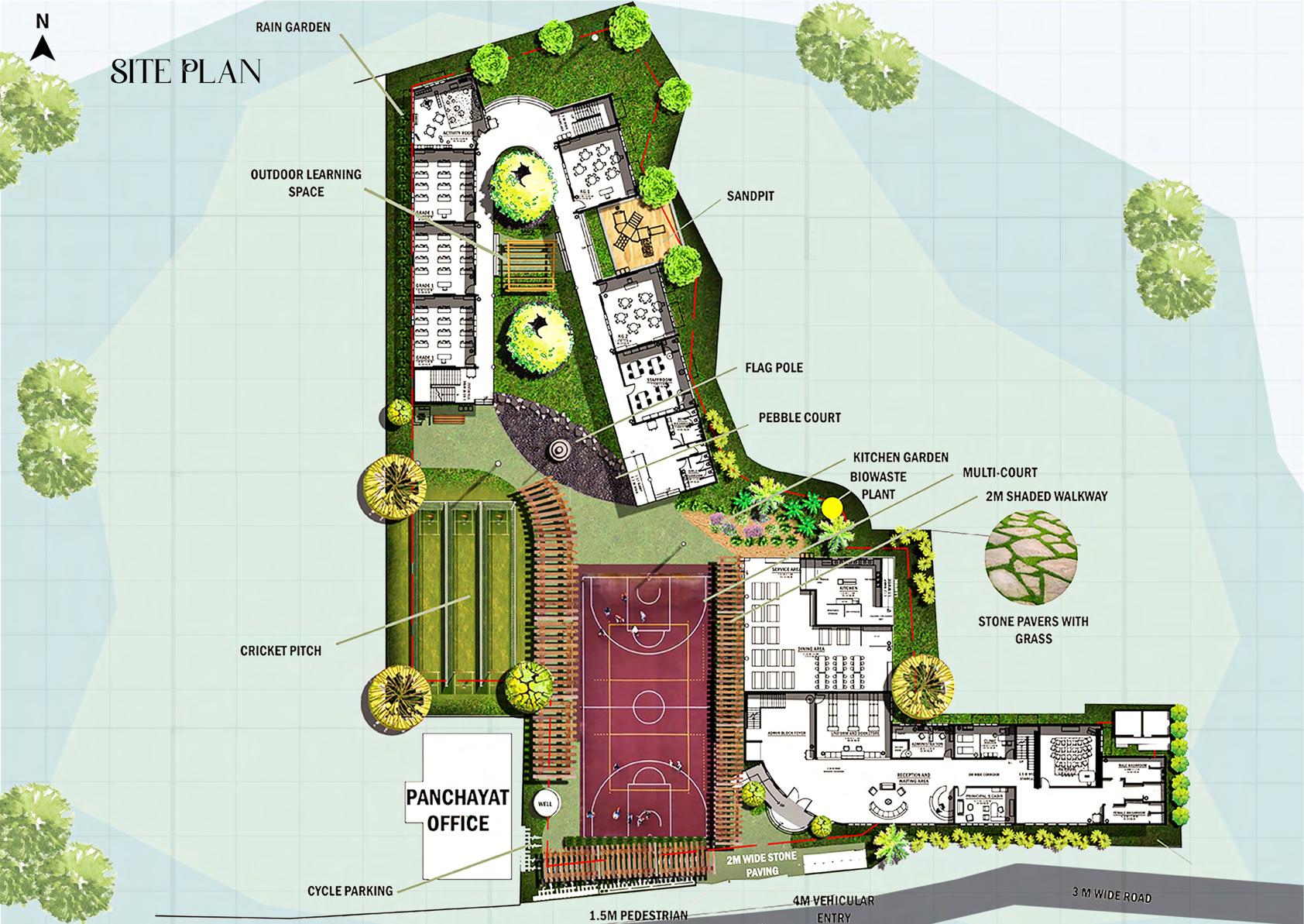
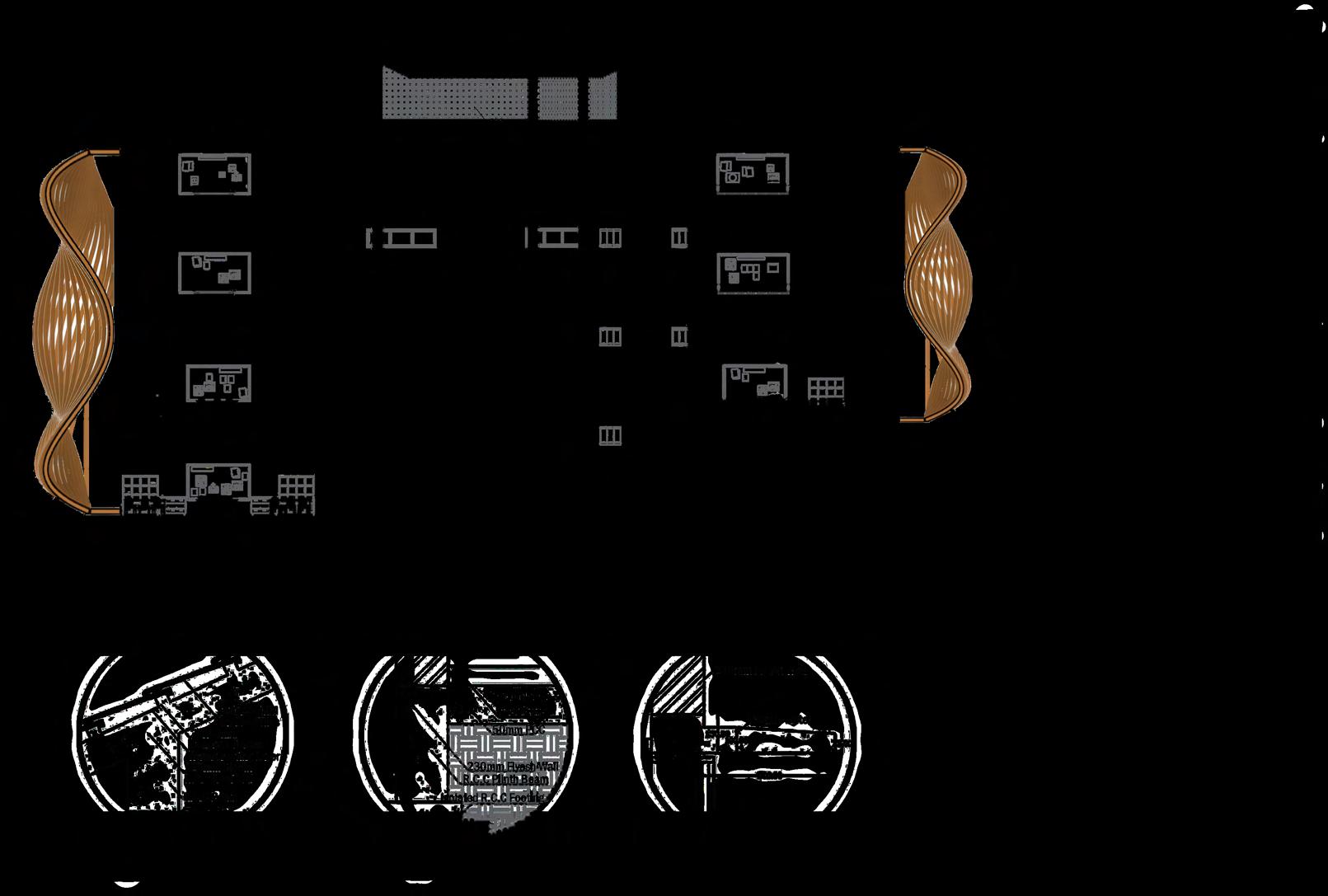
JOHN R HARRIS
Habtoor Luxury Residential Tower,
MANDAVIWALA QUTUB AND ASSOCIATES
Shrishti Mix-Use Development, Mumbai





Professional Work + My Exploration
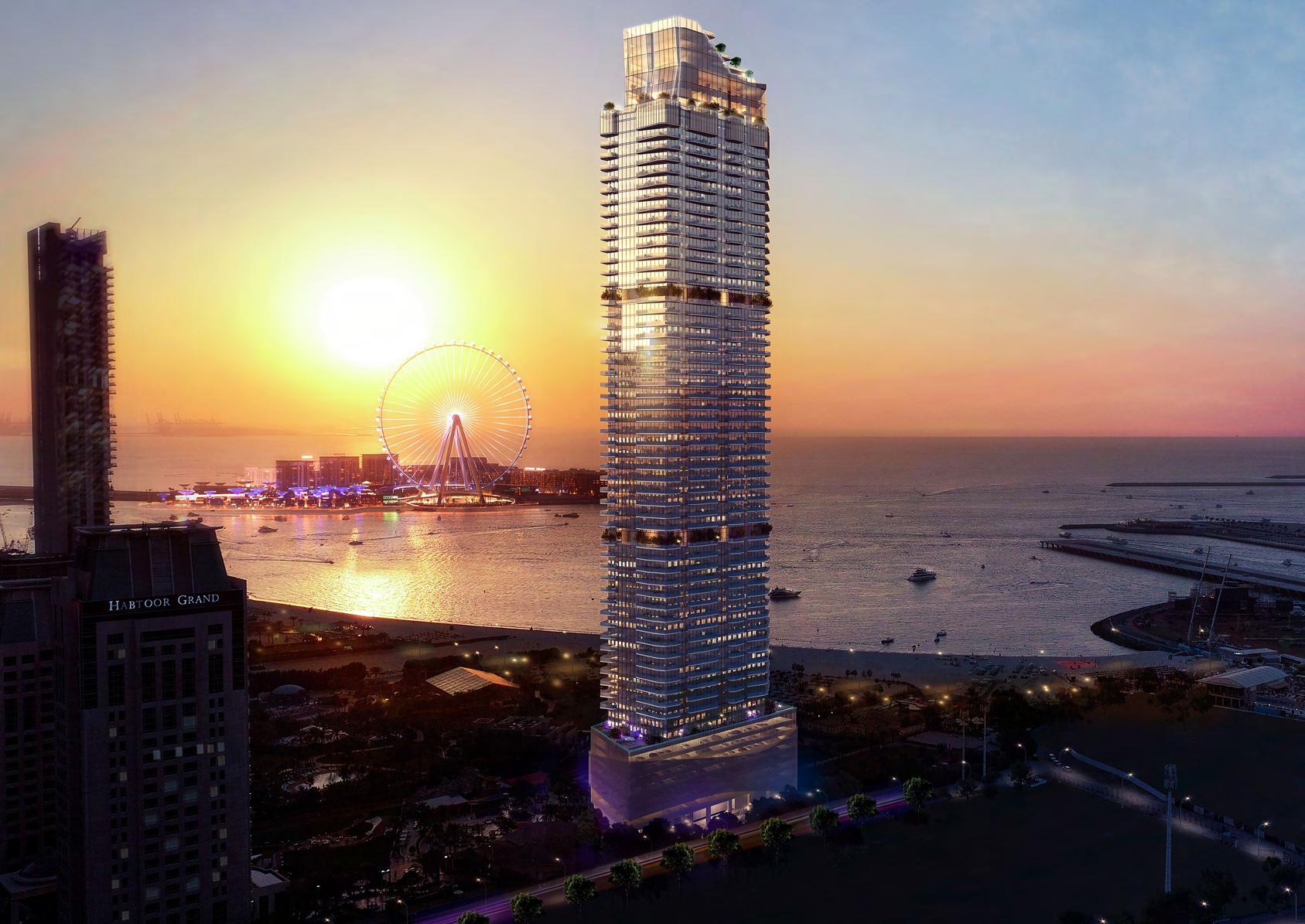
PROJECT: Al Habtoor Luxury Residential Tower, Dubai Marina
FIRM : John R. Harris & Partne
POSITION: Junior Architect
SOFTWARE: Autocad, Revit, Sketchup, Photoshop
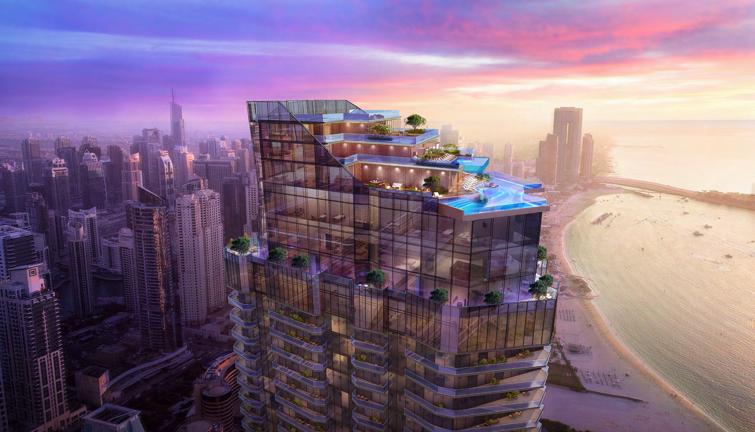
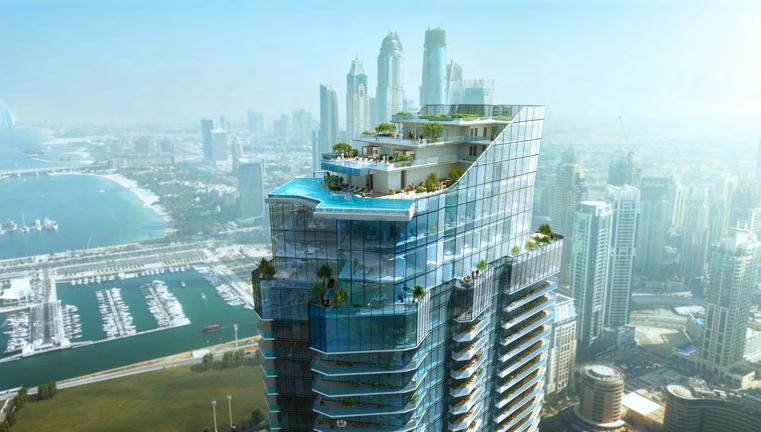
A 60-floor high-rise in Dubai Marina, featuring luxury living spaces, penthouses, townhouses, and premium amenities like a rooftop gym, sauna, restaurant, and pool. The podium and basement levels include parking and retail spaces.
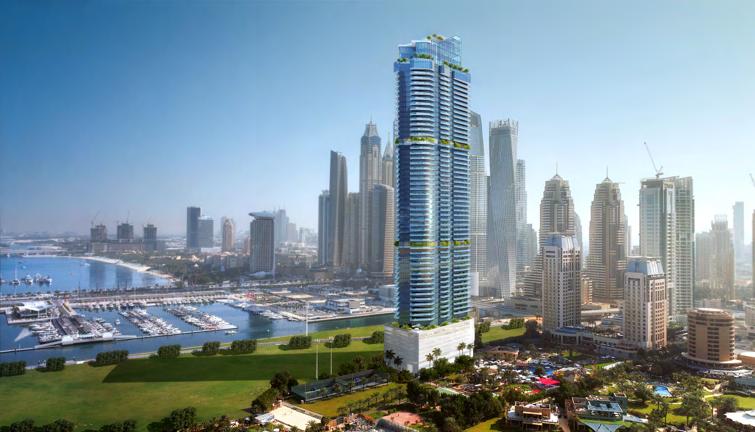
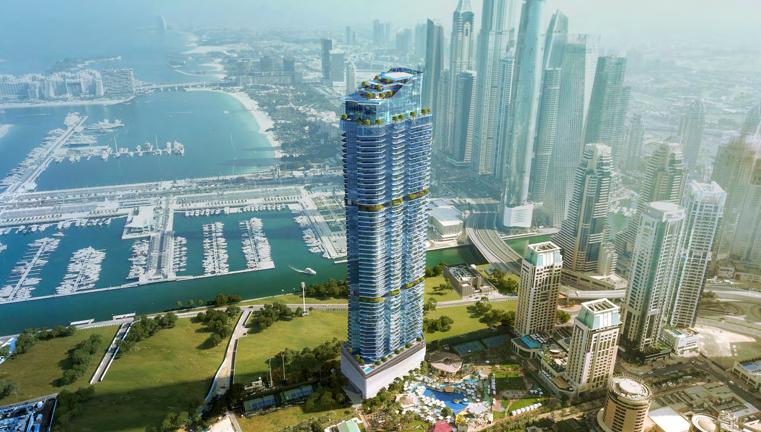
Role: Contributed to the 3D modeling and visuals of the tower. Designed the amenities floor and coordinated with the electrical, plumbing, and mechanical teams during the design phase. Performed ramp slope calculations for the podium and basement parking and briefly worked on the penthouse and townhouse floor plates.
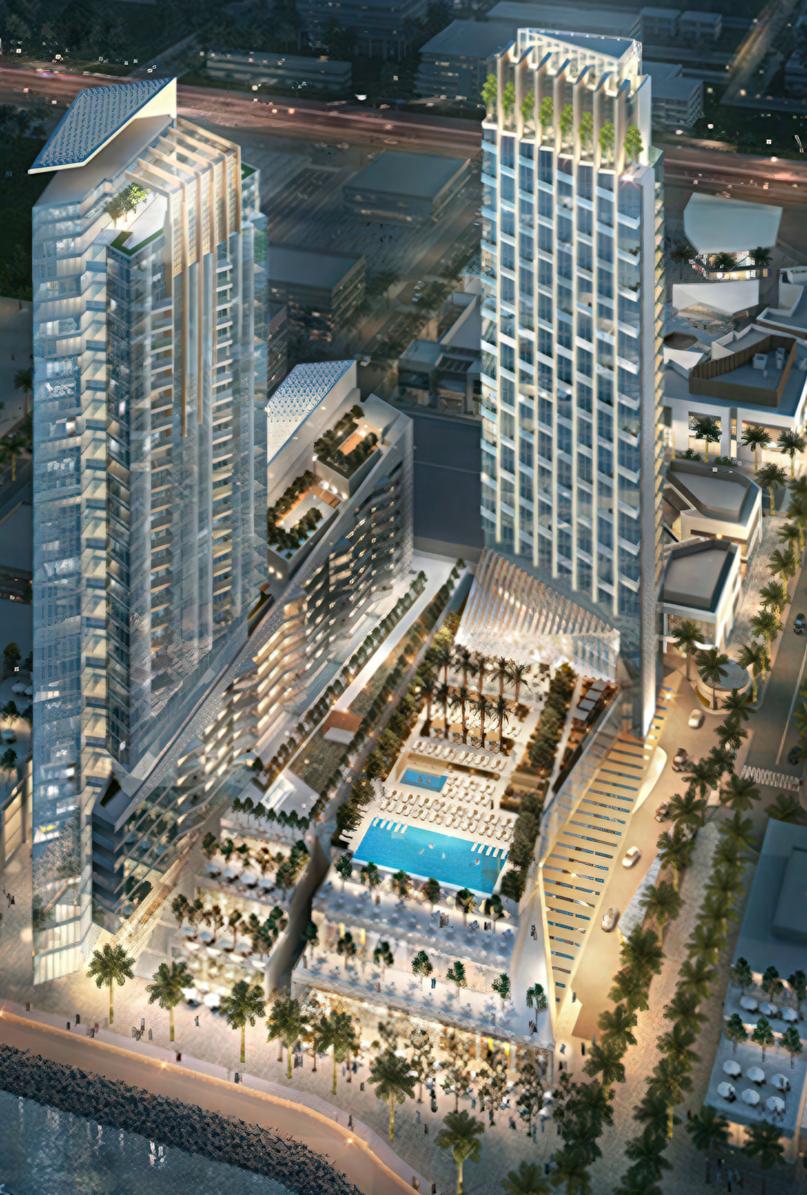
PROJECT: FAIRMONT HOTEL, SAUDI ARABIA
FIRM: NORR Group Consultants International Limited
POSITION: Assistant Architect
SOFTWARE: Autocad, Revit, Rhino3D, Photoshop
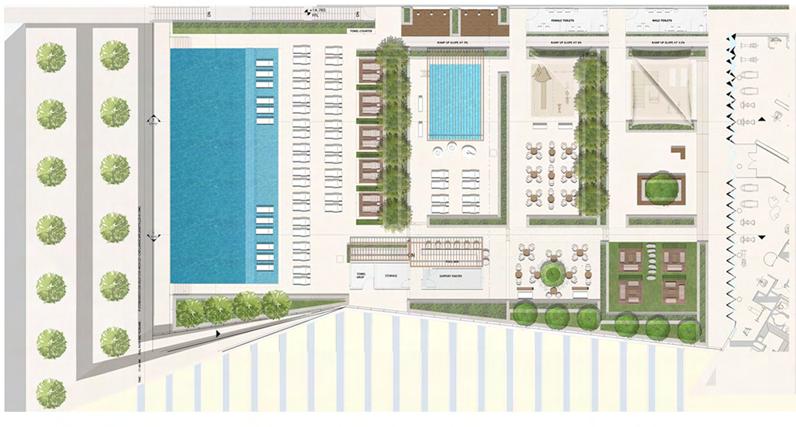
The Fairmont Hotel, located in the Ajdan Waterfront development, features a terraced leisure deck and an infinity pool that enhance outdoor space while offering breathtaking ocean views.
Role: My contributions included facade design and modeling, podium design, rendering, overall building planning, and material selection. I was also involved in landscape and hardscape modeling for the podium, ensuring seamless integration with the surroundings.
The project focused on creating a visually striking and functional space that blends luxury with the coastal environment.
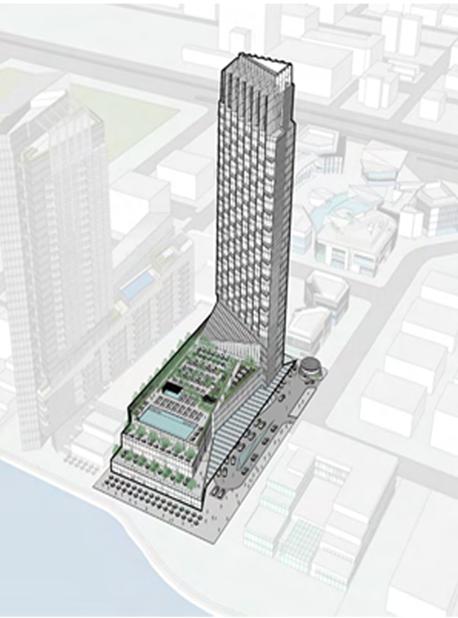
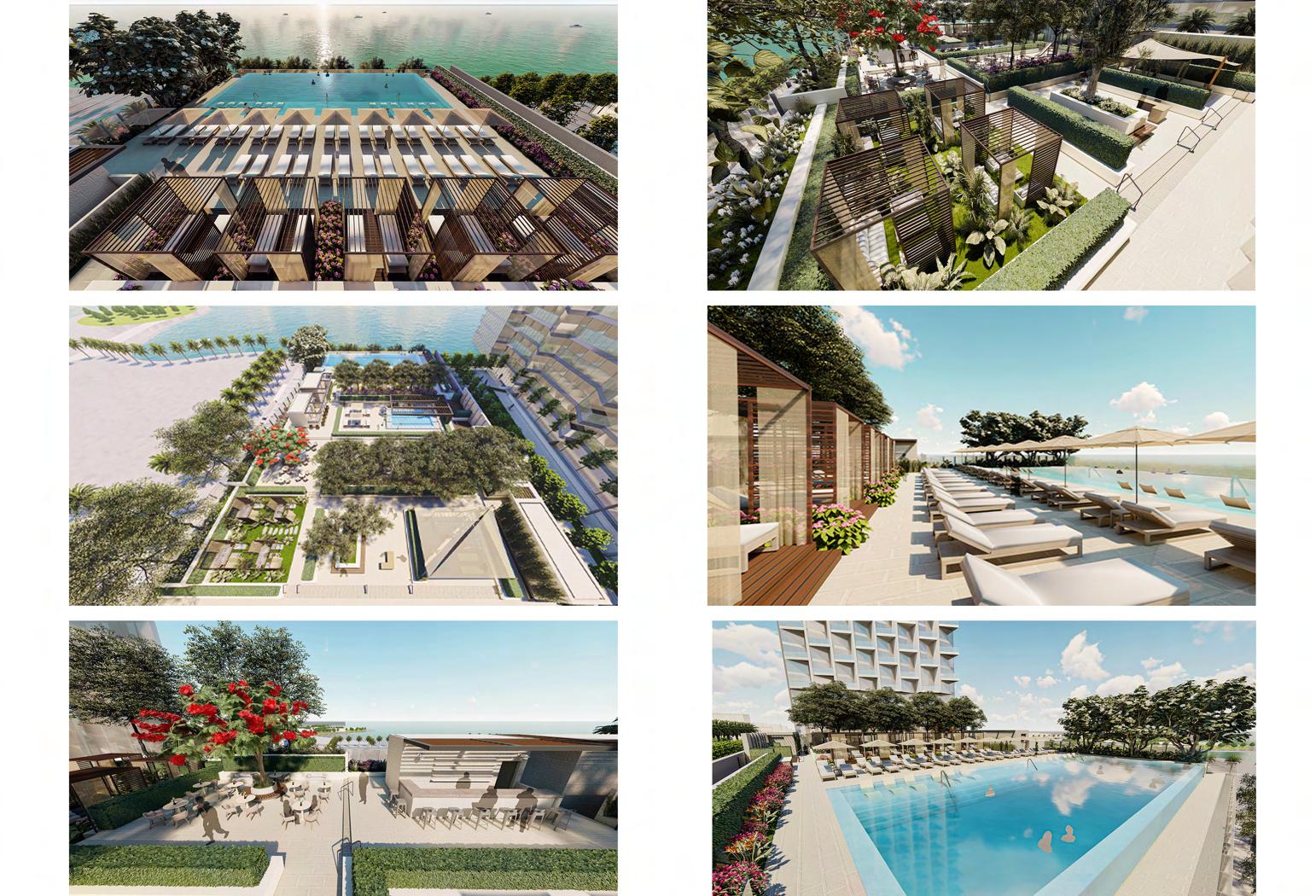
Veiw of the Podium
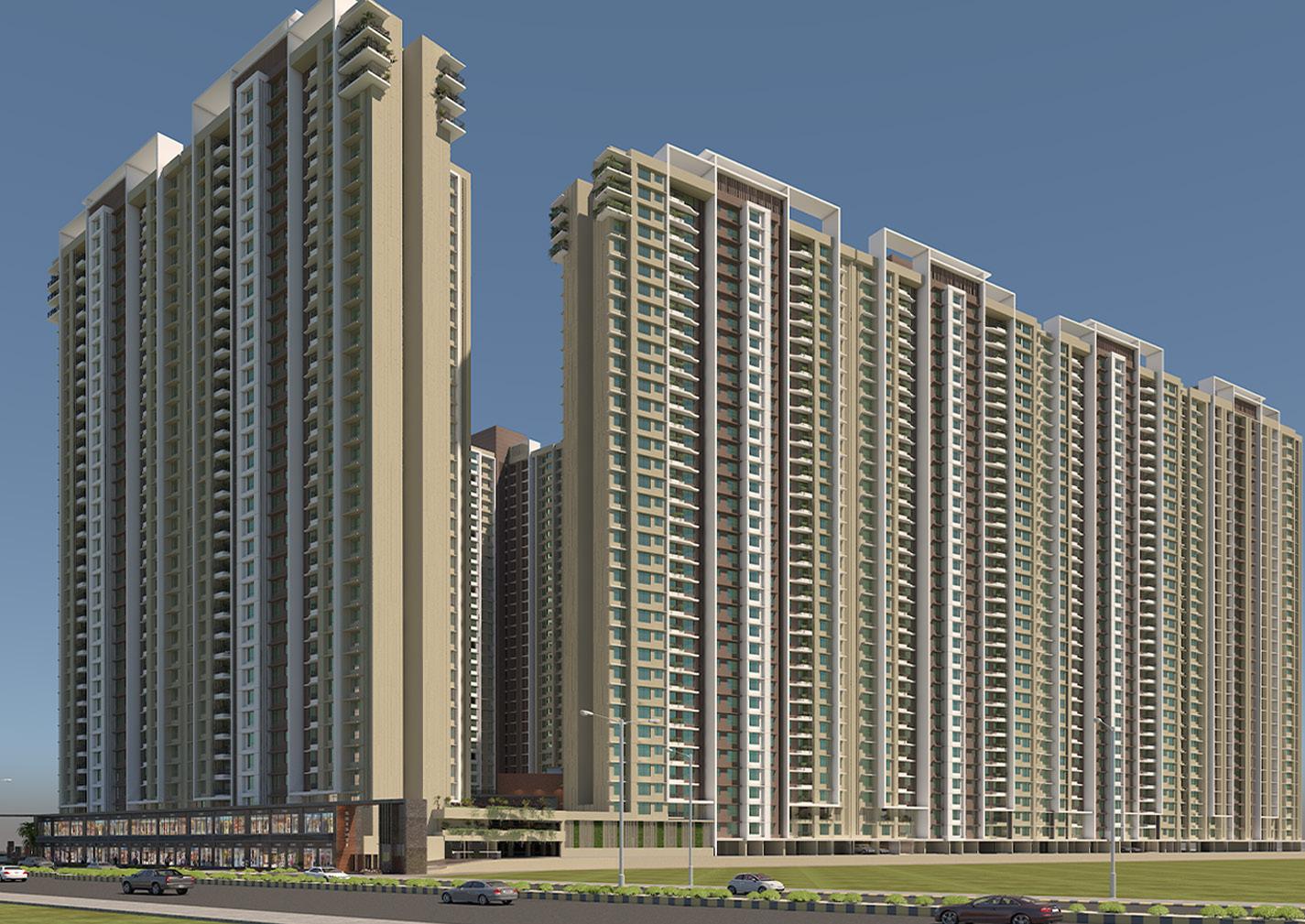
PROJECT: Shrishti Mix Town Development, India
FIRM : Mandviwala Qutub & Associates
POSITION: Architecture Intern
SOFTWARE: Revit, Vray, Photoshop
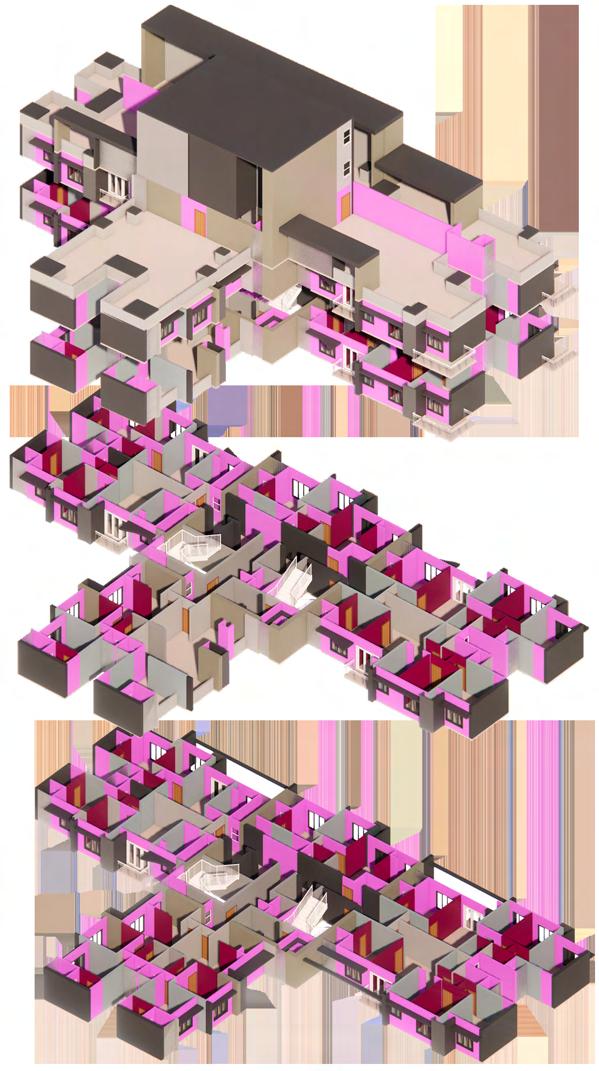
This is a mixed-use township project located in the well-developed suburbs of Mumbai, India. It consists of 12 residential wings along with various commercial facilities.
Role: Was involved in the overall project development, including the facade design and development of all 12 wings. Worked on modeling structural elements in both the tower and non-tower areas. Additionally, contributed to the design and modeling of the master plan.
Designed the typical floor plan. Worked on the design the non-tower area, spanning from Basement 3 to Podium 2, converting 2D drawings into 3D models on BIM 360.
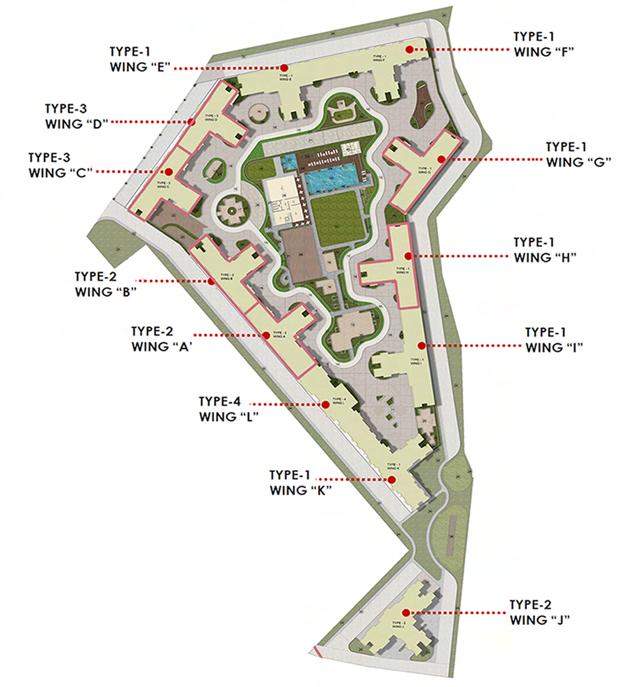
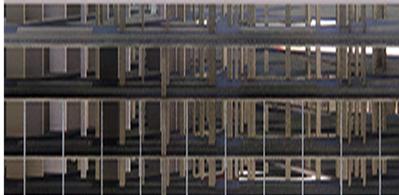
Highlighted key structural elements, including: Columns – Designed and developed structural columns for stability and load distribution. Slab – Modeled and detailed slab structures to ensure structural integrity and connectivity.
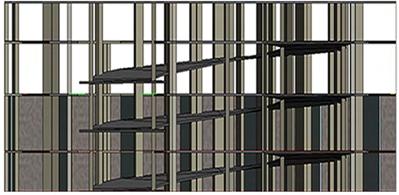
on the section
from
Worked
of the turning ramp, extending
Basement 3 to the Ground Floor
Roof Level
Typical Rffugee Floor Plate
Typical Floor Plate
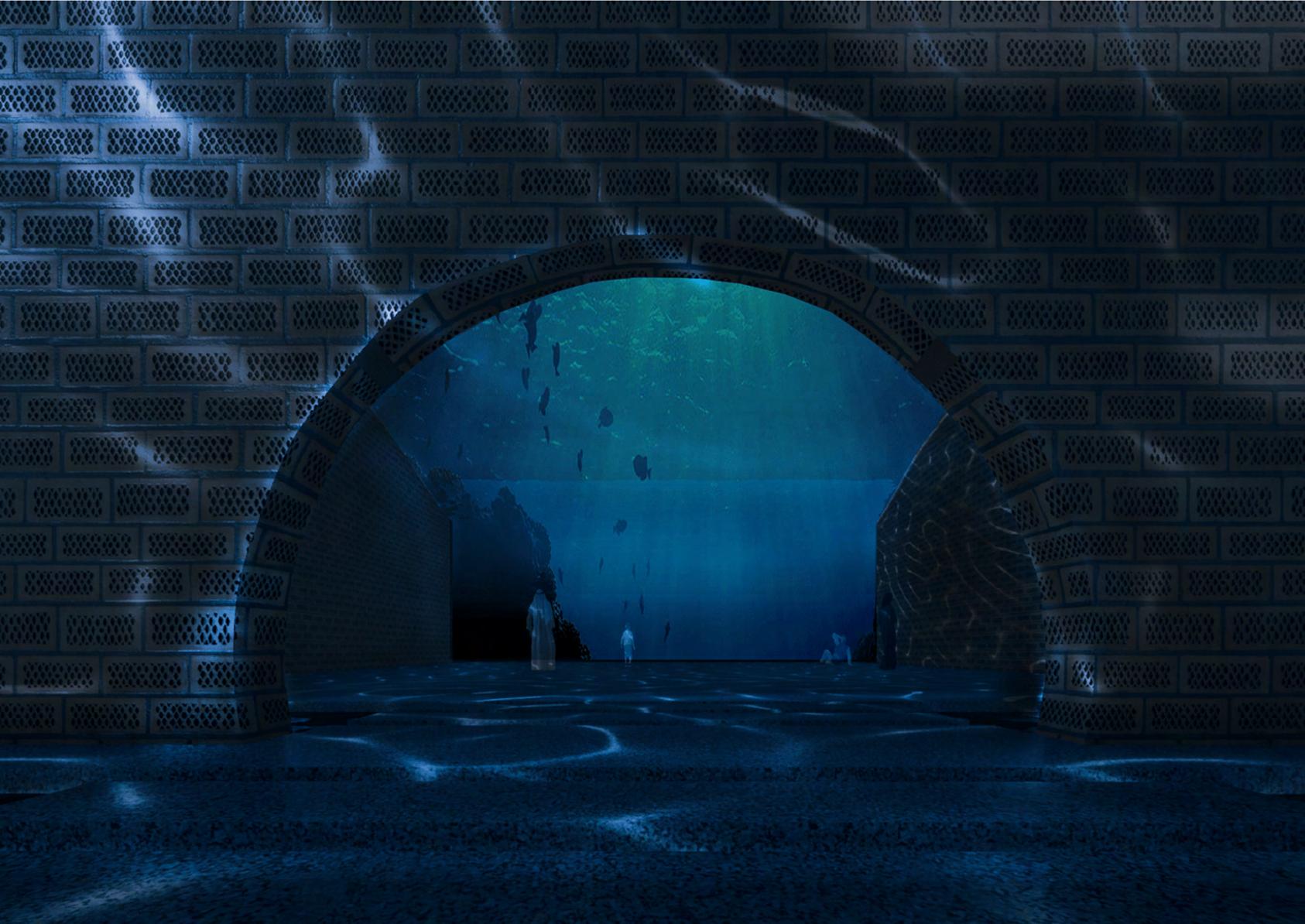
PROJECT: Sacred Space, Abu Dhabi, UAE
PROJECT TYPE: Archdias Global Competition
GROUP: Pranav Nireshwalia, Pankti Adani
SOFTWARE: Rihno3D, Vray, Photoshop
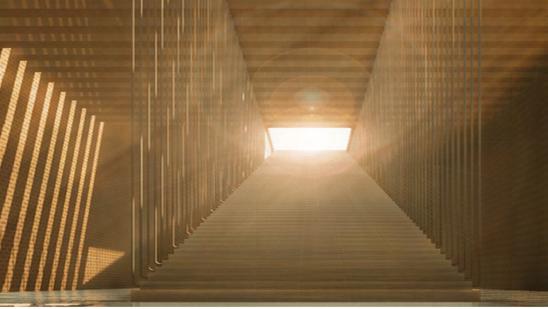
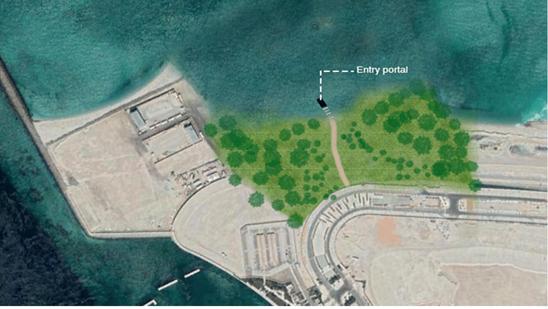
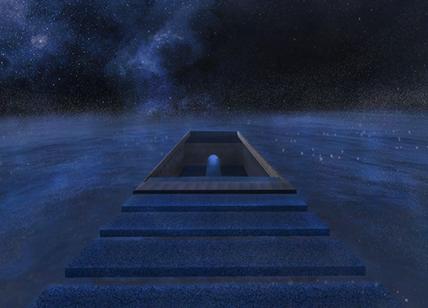
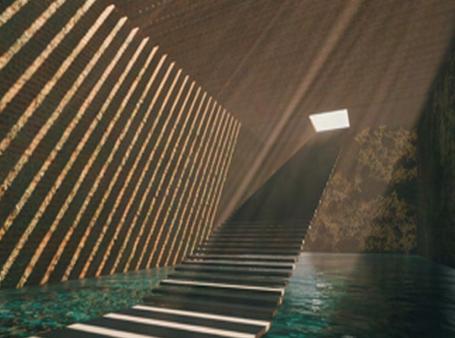
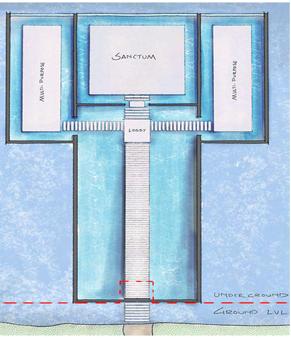
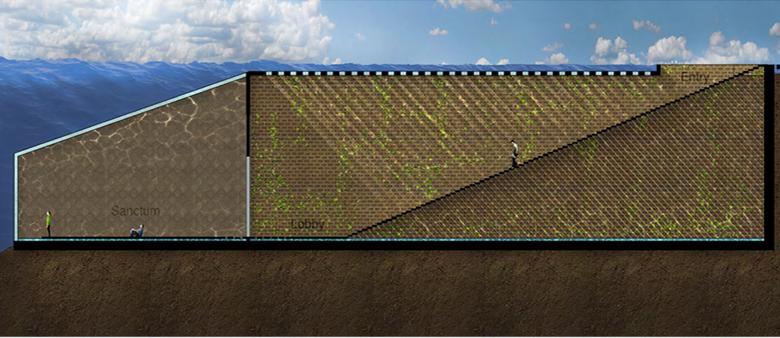
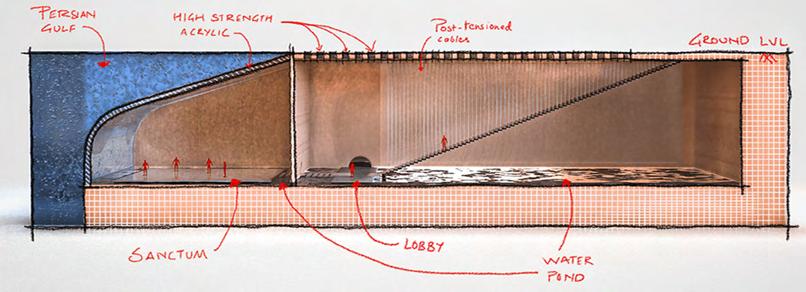
Perched atop Saadiyat Island in Abu Dhabi, this site embraces inclusivity, welcoming individuals of all perspectives, beliefs, cultures, and identities. Visitors enter by descending through a portal that emerges from the sea, embarking on a journey down a grand staircase reminiscent of ancient temples. As they move through the space, they traverse both above and below water, experiencing an atmosphere shaped by the dynamic interplay of light and shadow, which evolves throughout the day and year. Surrounded by water, the sanctum is bathed in natural sunlight and the rhythmic motion of the sea. Flanking the sanctum, adjacent spaces offer the same breathtaking views of the ocean and its immersive ambiance.
Enter a realm that appears to have emerged from a science fiction film—a sanctuary where one discovers a connection with faith deep within the belly of Mother Earth, beneath its expansive oceans. Experience the play of light created by water and wind, as the very elements of nature become the exclusive contributors to the sacred ambiance of this space. Here, the elements within us guide us to our sacred place.
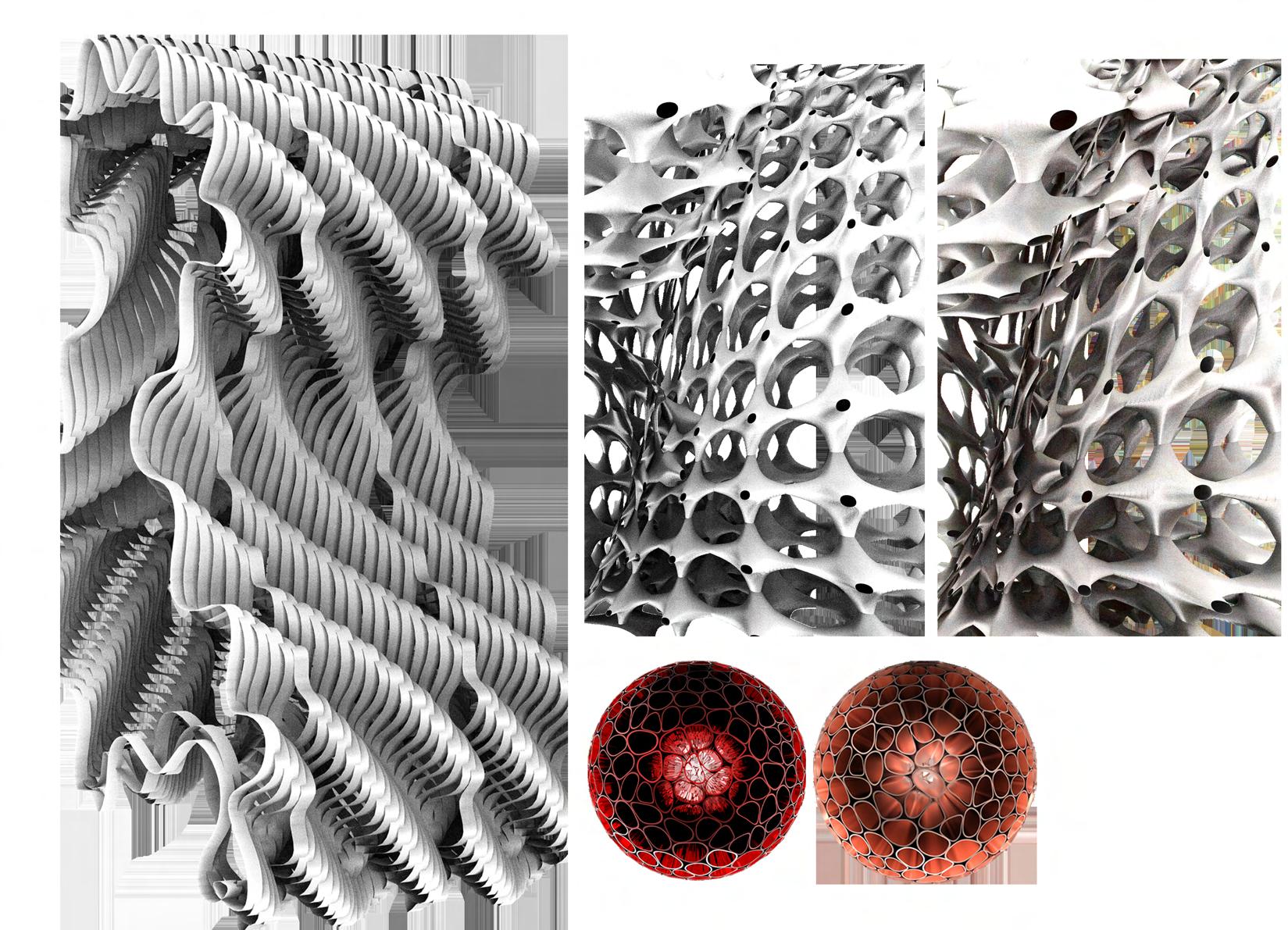
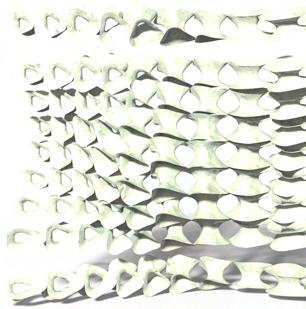
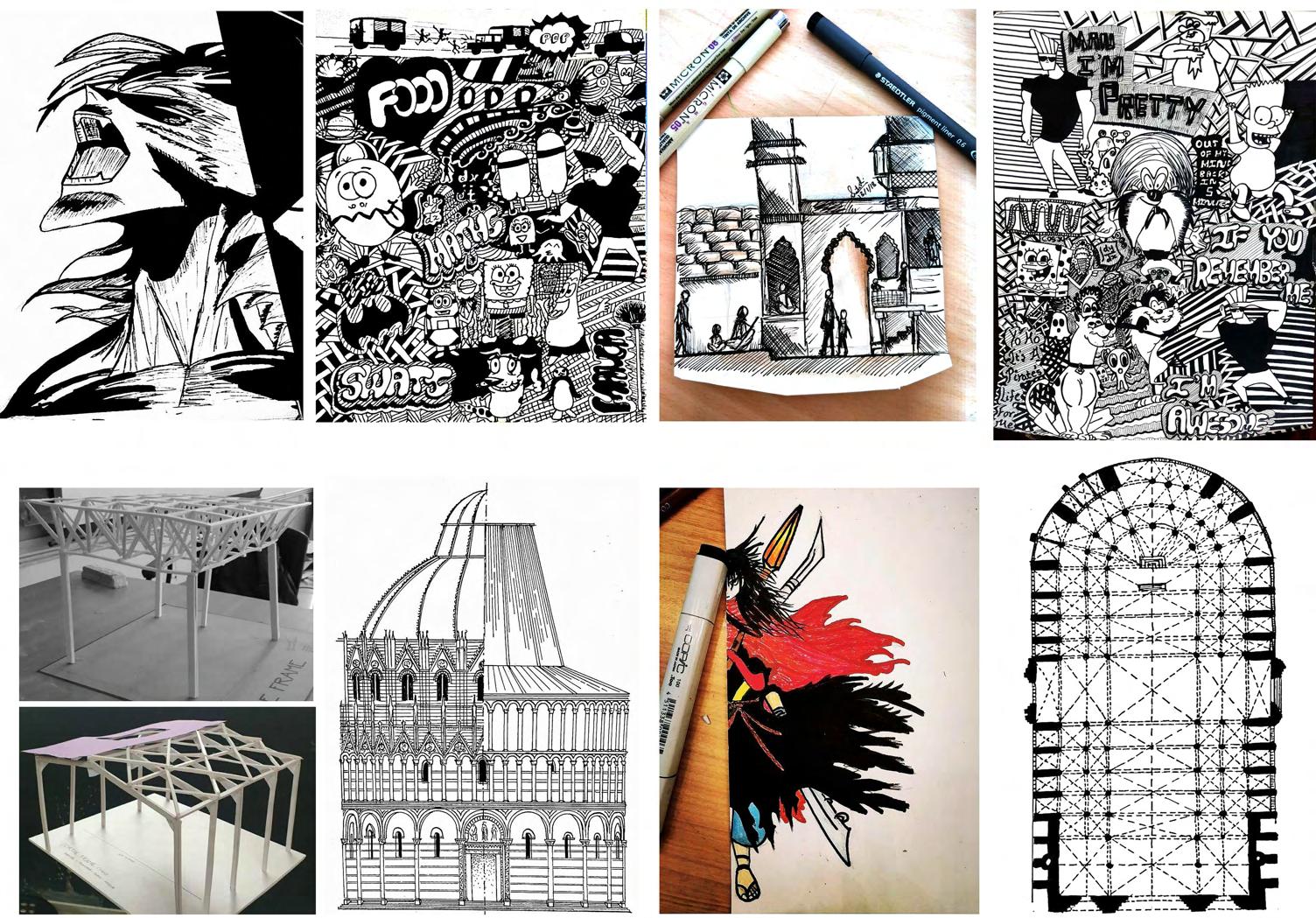
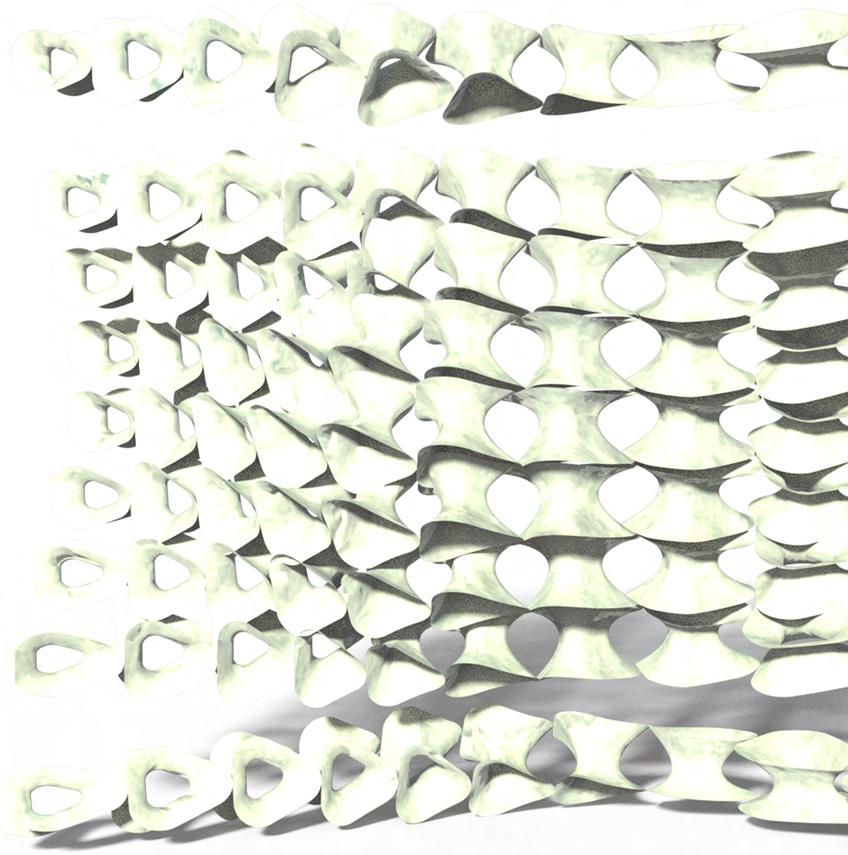
swatirai98@gmail.com
Linkedin: Swatirai Instagram: Flyingdutchmen_
Thank You For Your Time
