SELECTED WORKS

GRADUATE ARCHITECTURE PORTFOLIO

phone (403)-477-4685
email swathivasan77@gmail.com
address 2505 24st NW, T2M 4X6, Calgary


GRADUATE ARCHITECTURE PORTFOLIO

phone (403)-477-4685
email swathivasan77@gmail.com
address 2505 24st NW, T2M 4X6, Calgary
2022 - Ongoing Master of Architecture degree at University of Calgary
2014 - 2019 Undergraduate Architecture degree at R.V College of Architecture
2012 - 2014 Graduated 12th grade at Global Indian International School
2010 - 2012 Graduated 10th grade at Podar International School
2019 Jan - May Architectural intern at Peddle Thorp and Nadig
Architects
Conceptual, presentation, graphical design, 3D modelling
2018 Jun - Nov Architectural intern at Studio Decode
Conceptual, construction drawings, graphical design, 3D modelling, rendering, competetion
Microsoft Office Autocad
Sketchup Pro
Adobe Photoshop
Adobe Indesign
Adobe Illustrator
Rhinoceres
Lumion
Blender 3D
Revit
2023 ULTRA journal
School of Architecture, planning and landscape
2024 ULTRA journal
School of Architecture, planning and landscape
Council of Architecture, India
licensed member
Indian Institure of Interior
designers, India member
Leed Green Associate
RAIC, student member
2021-2022 Junior Architect in Kavita Sastry Architects
Conceptual, construction drawings, presentation, site visits, client meetings
2023 Kenneth Victor Nasedkin Memorial Graduate Award
2023, 2024, School of Architecture, planning and landscape faculty awarded scholarship
2023, 2024, 2025 School of Architecture, planning and landscape faculty awarded letter of commendation.
2024 Teaching Assistant for ARCH 406 Design thinking in Architecture Studio
2025 Teaching Assistant for ARCH 512 Graphics workshop II 2024-25 ULTRA 9 Editor
Annually published collection of student work from the School of Architecture, Planning & Landscape at the University of Calgary.
SELECTED WORKS
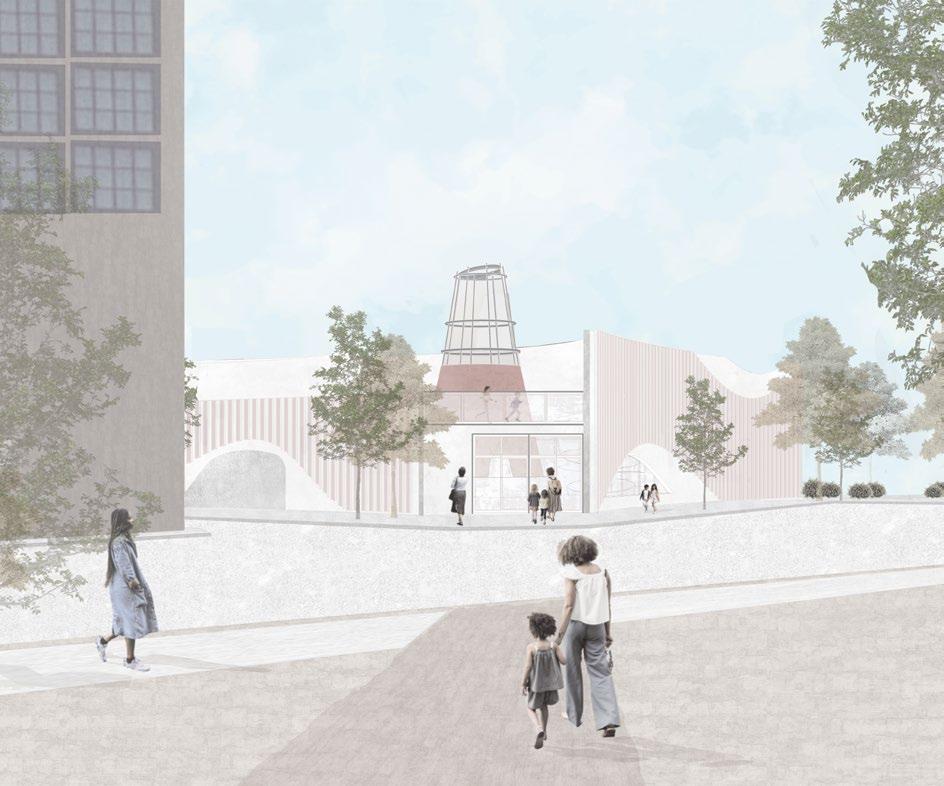
Creative Arts centre for children


Senior’s age in place with mixed use
Mixed-use urban





Children’s creative arts district with Daniela Davila Rubin
Winter 2024 Ashley Ortlieb
Historically, children have contended with adapting to a world that often exists on a scale incongruent with their own. Because of this, their creativity and need to explore has been limited. “Echo” is a response to the necessity for child-centric environments within the city of Calgary in the form of a creative district. The concept of threshold is harnessed as a dynamic catalyst for exploration and curiosity. This vision materializes through a series of transitional spaces that guide the young user from a harsh urban built environment to a soft and malleable space.

Site Axonometric





(Above) Tectonic section through the building
The solidity and power of these cones is accentuated and celebrated even through the structure itself. Given that the cones are in fact structural elements capable of sustaining the lateral and vertical loads of the building, no columns are required, stripping the space of any additional elements.

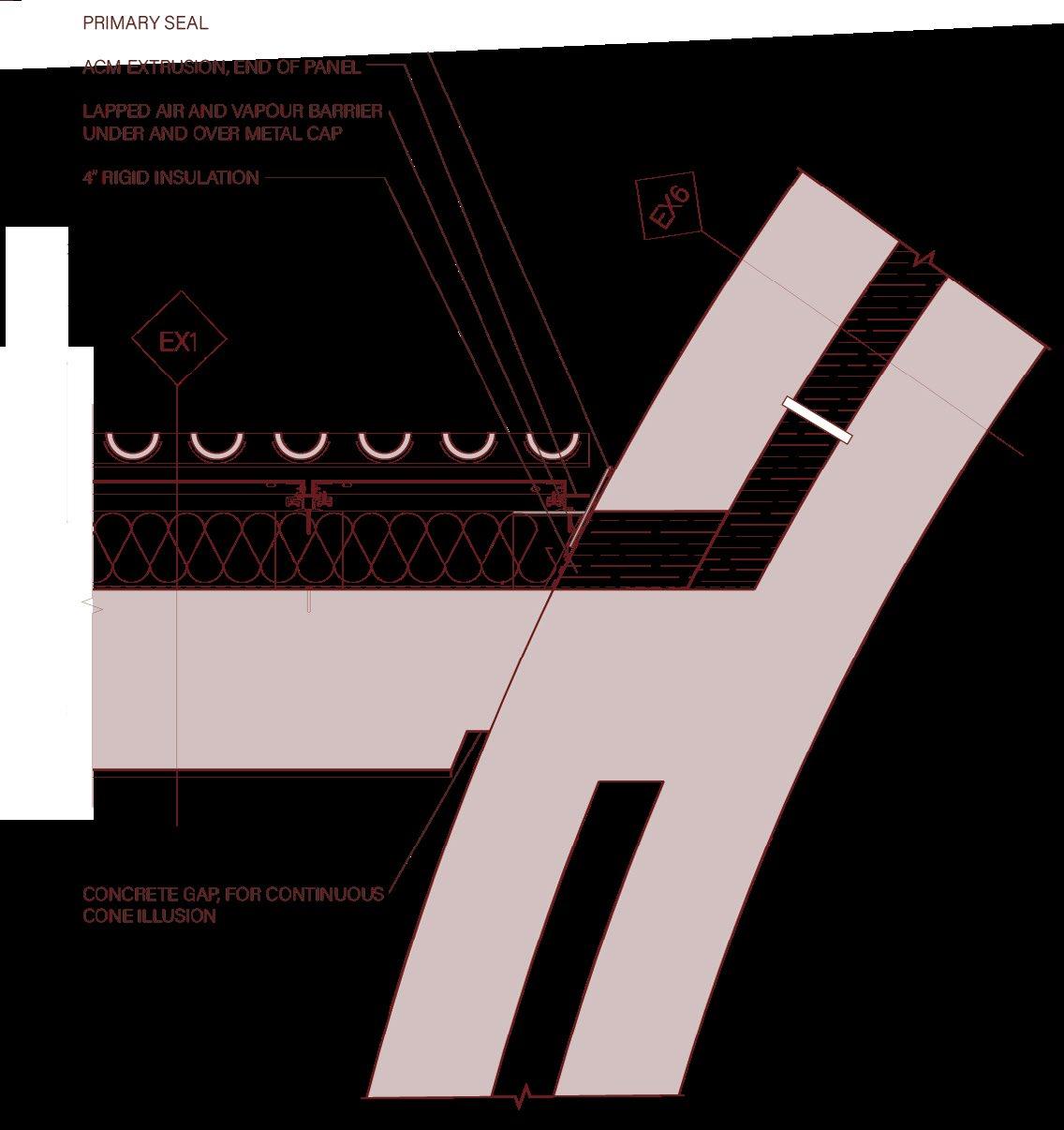





Through the open spaces, the art exhibitions take place in between the cones. In this space, one is free to discover and explore the architecture and the works displayed, all while being guided by the conical shapes. The gravitational pull of the cones was the force that molded the exterior walls. One can sense the pull happening while approaching the building from any side. Lastly, the activities happening in the interior peak through large vertical openings in the moments of compression of the facade, inviting pedestrians of all ages to enter the building.



Senior’s Age in place residence and mixed use
Fall 2024
Work-Intergrated Learning_Lemay
Located in the heart of Calgary’s Elbow Park, this adaptive reuse project revitalizes a former telecommunications building from TELUS Communications, transforming it into a multi-purpose community residence and hub. Driven by the concepts of “interweave,” “vista,” and “confluence,” the project redefines how an existing heritage building can be adaptively reused for a different program while integrating into the community to add life to the building and the neighbourhood.









This arrangement not only enhances the building’s utility but also creates opportunities for meaningful intergenerational interactions. By blending services for seniors, children, and the larger neighbourhood, the project fosters a cohesive, inclusive community.





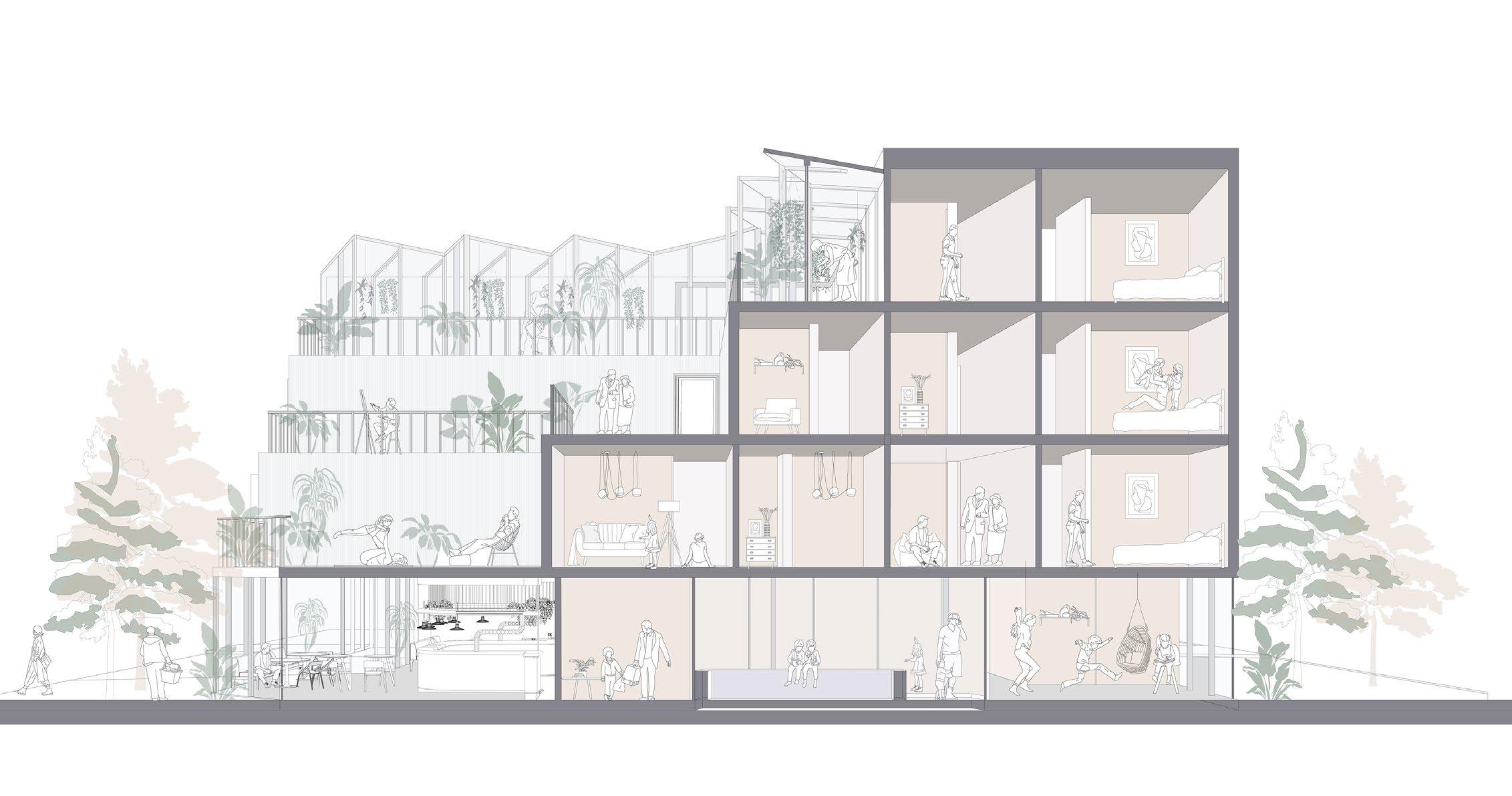
The redesigned structure serves as an age-in-place residence for seniors while incorporating a mixed-use ground floor with a daycare and cafe. The adaptive reuse approach exemplifies sustainable design by repurposing the existing structure, conserving resources, and reducing waste. The project incorporates energy-efficient systems, green roofs, and passive design strategies to minimize its environmental footprint. Materials salvaged from the original building are creatively reused, preserving its historical essence while meeting modern needs.





Mixed-use urban high rise
Fall 2023
Intermediate Studio Seyi Arole
The studio theme, “Re-imagining the Tower Typology,” challenges the monotony of urban skylines and downtown cores. Many cities are dominated by generic high-rises and car-centric planning, resulting in spaces that alienate pedestrians and lack vibrant community interactions. This project seeks to transform the conventional tower into an intimate, community-oriented space that revitalizes the streetscape and reconnects people with the urban fabric.The chosen site, at the corner of 11th Avenue SW and 2nd Street SW, shaped the massing approach and programmatic decisions, with a focus on creating spaces that invite community interaction.


The project draws inspiration from conical, gabled, and barrel vault roofing typologies, celebrated for their unique spatial characteristics. Through collages, these forms were reimagined, as high-rises , these forms create diverse spatial qualities that support both private and communal experiences.

residential level plan

The tower is composed of two key components: the podium and the tower block. The podium, defined by its inverted cone, invites public engagement by drawing people into its open, porous design. A community-focused program underpins the design, featuring hostel/live-work spaces, a design library, and an underground dinner theatre. These elements work together to attract a diverse range of users. The arches serve as gathering spaces, while gabled forms house hostel units.



The design intentionally blurs the boundary between interior and exterior spaces. Greenery flows into the hostel block, reducing private areas in favor of open, adaptable communal zones. Minimal use of walls creates a sense of openness, encouraging collaboration and social engagement.
Sectionally, the reinterpretation of traditional roofing forms enriches spatial experiences. An inverted gable forms a pool, while an inverted barrel vault nurtures indoor greenery. Arches introduce “streets in the sky,” enhancing connectivity and fostering elevated community life.
The project seeks to redefine the tower typology, merging public, private, and communal spaces into a vibrant, community-centered landmark.






“Take-away-tourism” has always been a critical issue for Sardinian small villages and minor museums. Visitors arrive by car from the coast, they visit the collection and as soon as they finish and they leave for the next destination. This is a chance to offer a sort of eco-hotel facility within the Nivola Museum complex might help to counter this take-away dynamic, fostering a different and maybe “one of a kind” type of touristic experience. A privileged stopover for those tourists’ intent on traveling through the Nuorese region, and possibly also for those international artists who periodically reach Orani to set up their own exhibitions
The concept emanates from the intent to be contextual yet bold. The design theme is twofold, firstly it stems from the relationship of the site with the town of Orani and secondly the reaction to the immediate site context. The visual connect between the town and the project takes the central stage as we make a statement with the design.

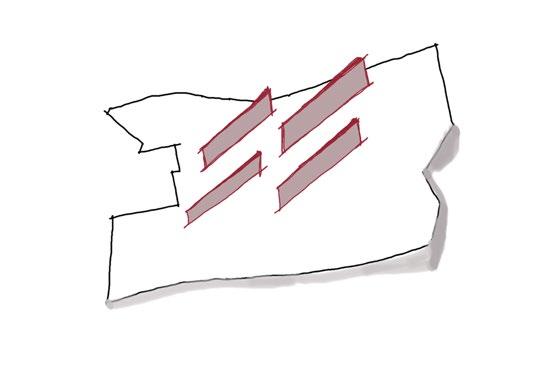


The intent is to treat the mass as a sculpture with a political theme viewed from the town. It is an ode to Costantino Nivola’s efforts in making art accessible to the public towards and creating a democratic society. Use of local materials and inspiration from local architecture was also drawn from Nivola’s ideologies. The structure takes on to the local landscape of the site with ease while the local stone is used to create a single bold entity that transitions from walls to pathways and pockets of interesting spaces.

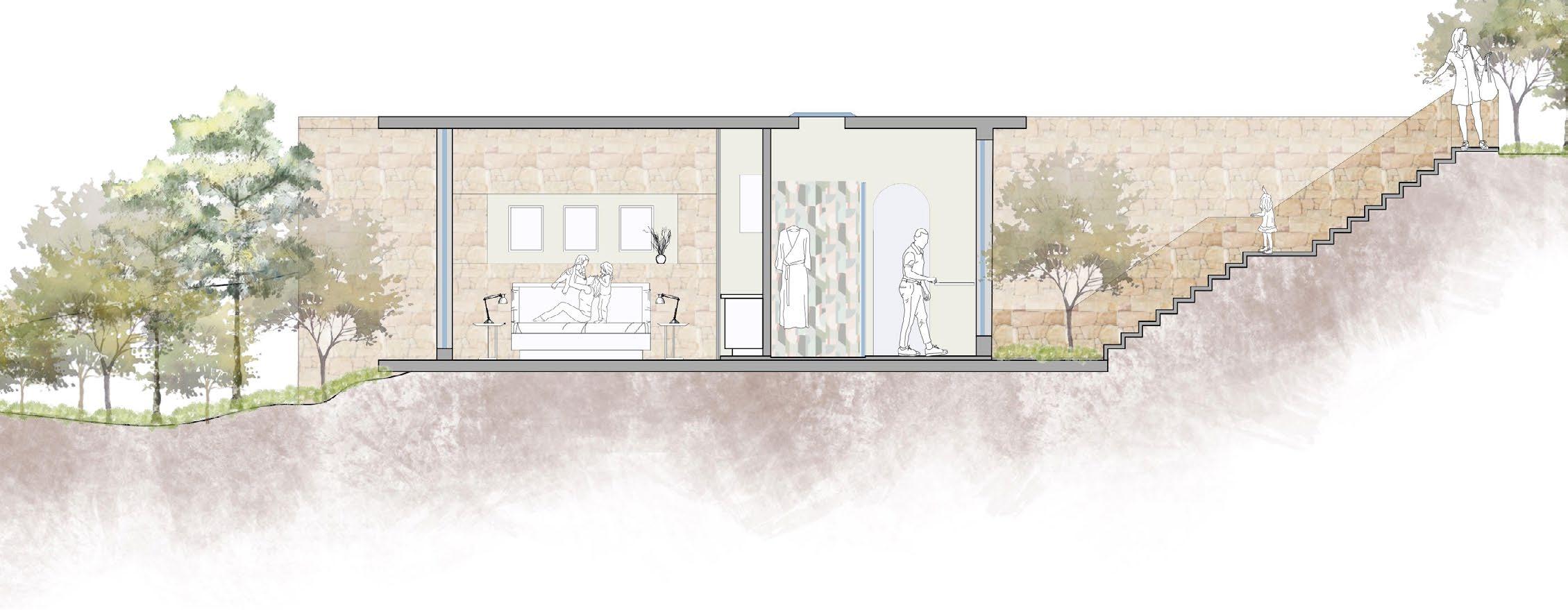




Artist’s residence in Riley park
Fall 2022
Foundation Studio Daniel Hapton
This semester’s studio project focused on designing an artist’s retreat in the vibrant Riley Park in Calgary. The concept emerged from an exploration of the dynamic relationship between the public nature of a park and the inherently private character of a residential dwelling. To enrich the context, each project was guided by a precedent house and an assigned artist, providing a foundation for contextual and conceptual development. This framework offered a unique opportunity to blend art and architecture, shaping them into an immersive spatial experience.

The design began with a study of Tony Smith’s sculptures, which use modular tetrahedrons and octahedrons. These forms were analyzed, deconstructed, and adapted, alongside principles from the precedent “Element House,” to create two architectural modules. These modules formed the foundation of the design, shaping both the spatial qualities and the retreat’s interaction with the park.
The final design balances its dual role as a private residence and a public sculptural exhibit. The modular elements frame dynamic interior spaces and establish a strong connection to the surrounding park through layered levels, curated lighting, and framed views.

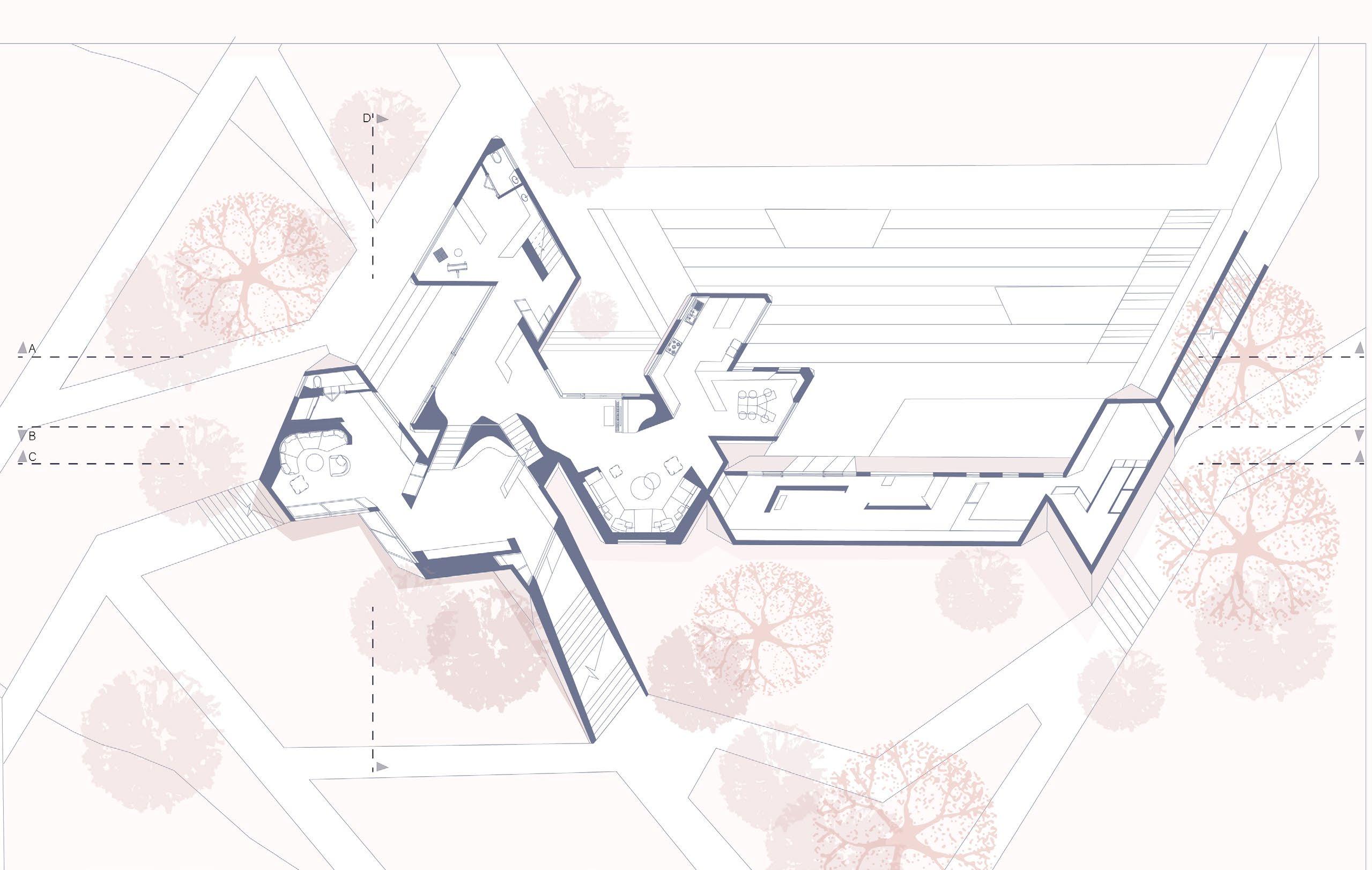


Exploded axonometric view

The design gestures toward key site features, inviting natural sounds and creating an immersive living experience. The retreat celebrates individuality and creativity, embracing its quirks to offer a memorable and engaging space. By integrating art and architecture, it harmonizes form and function, standing as both a sculptural statement and a contextual response to its unique setting.