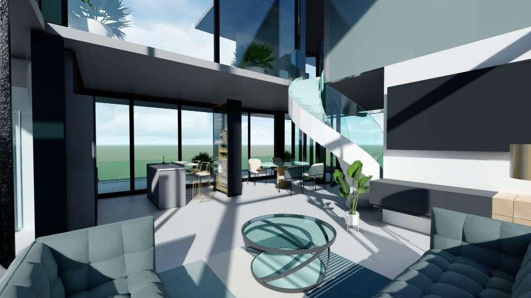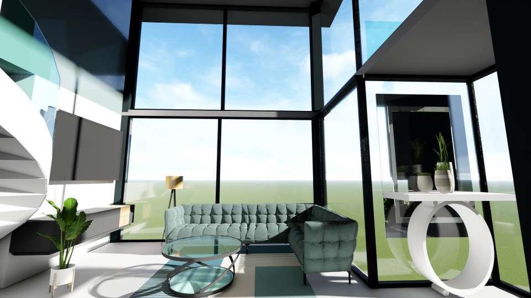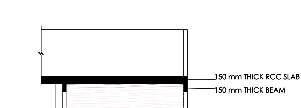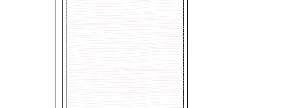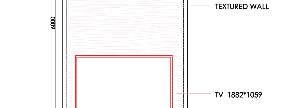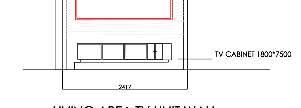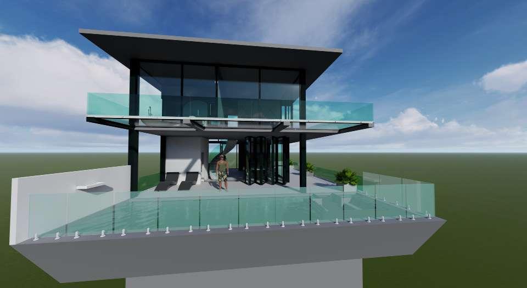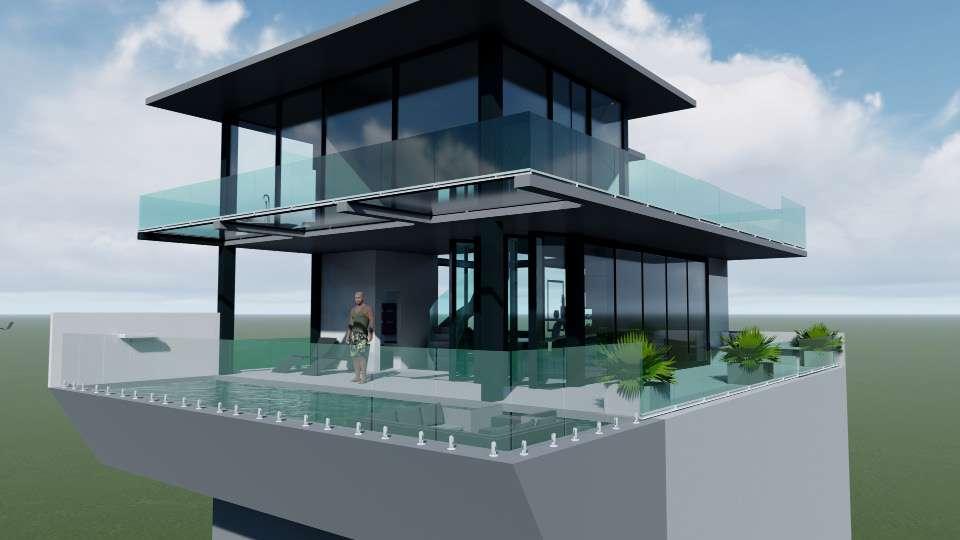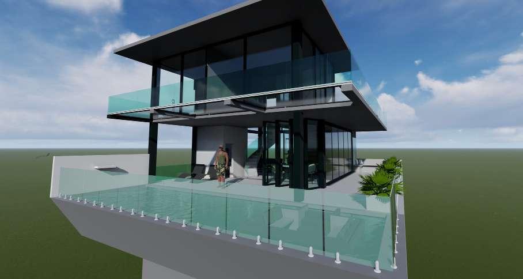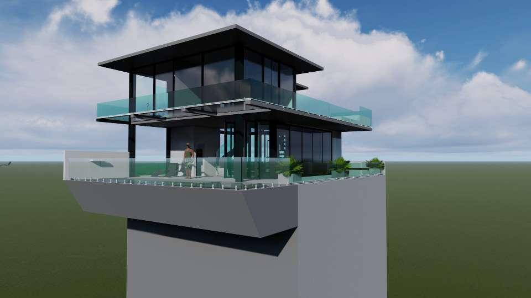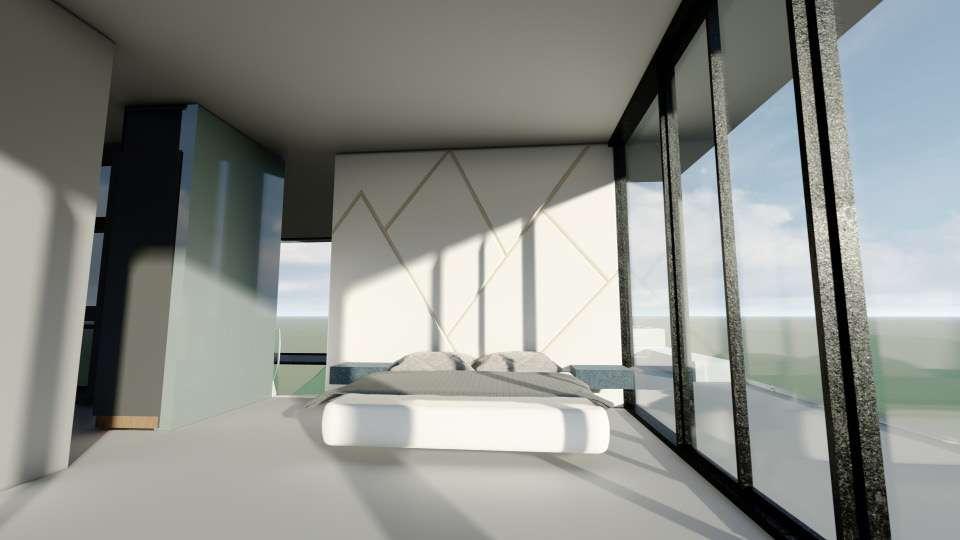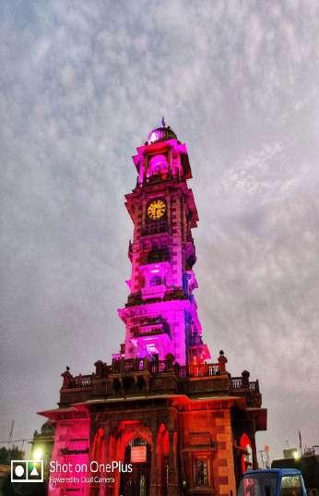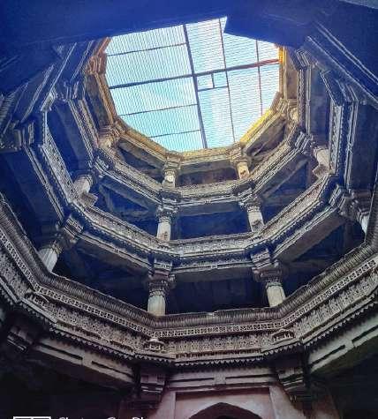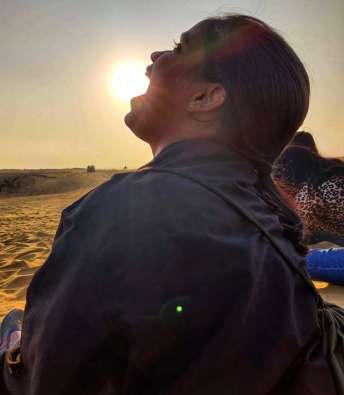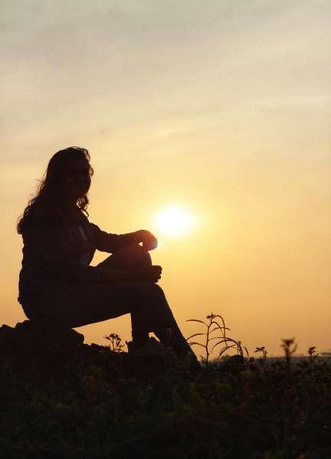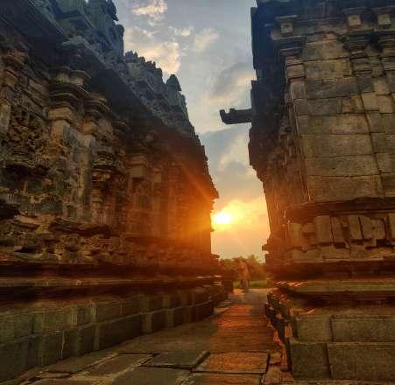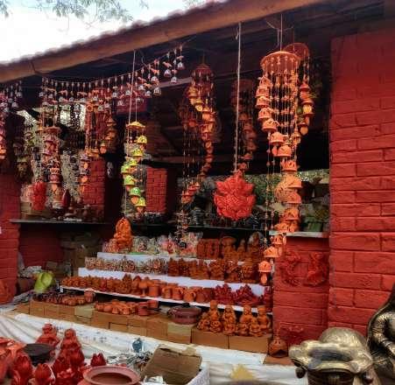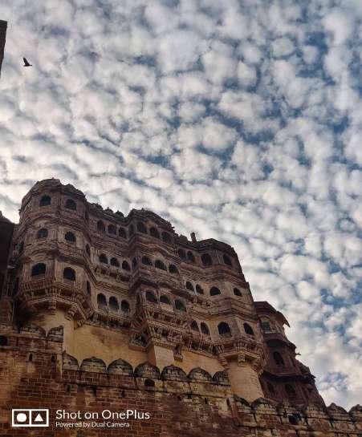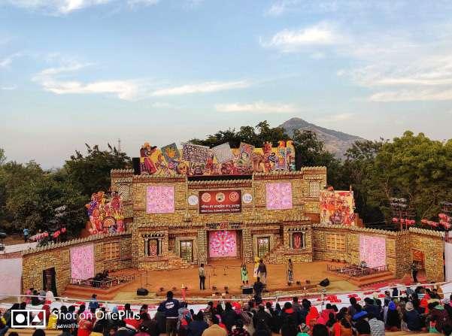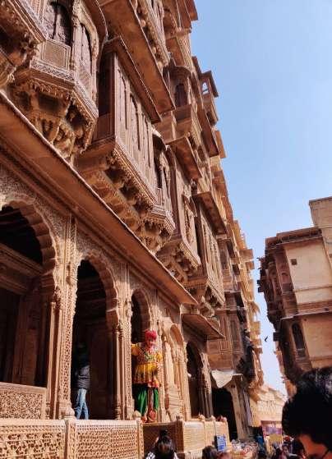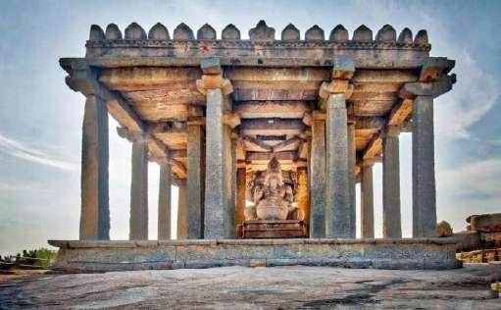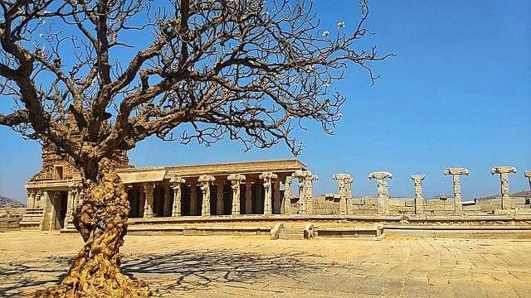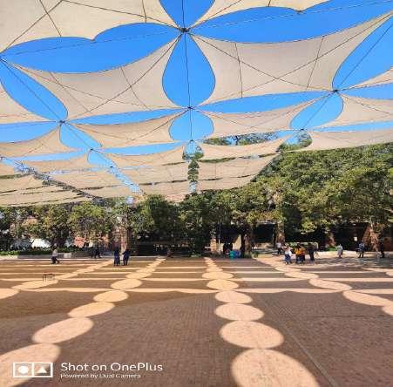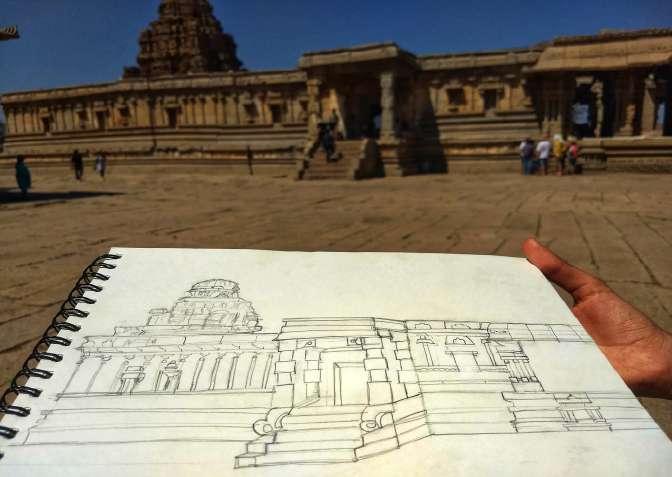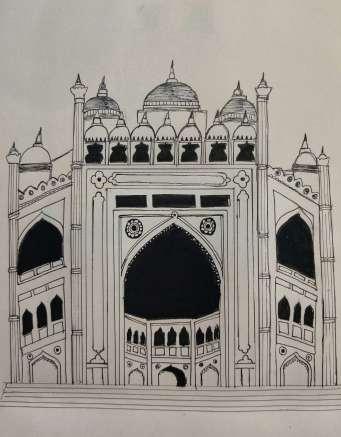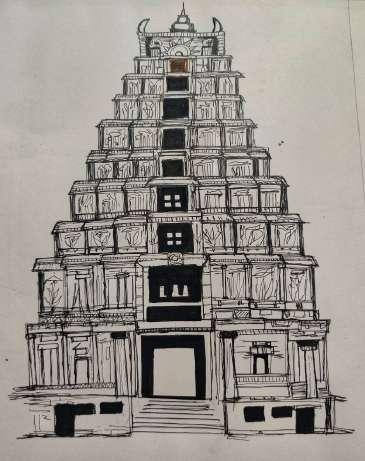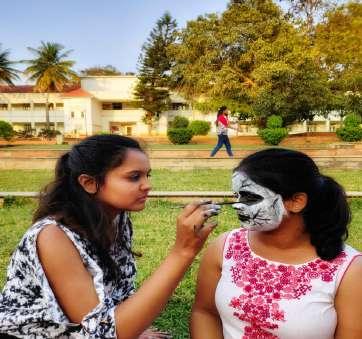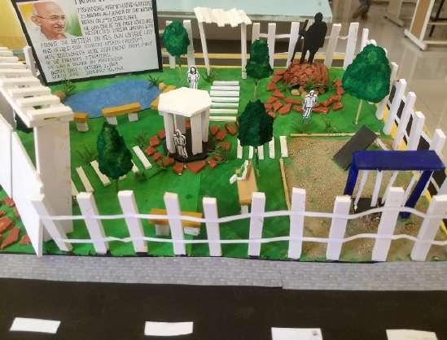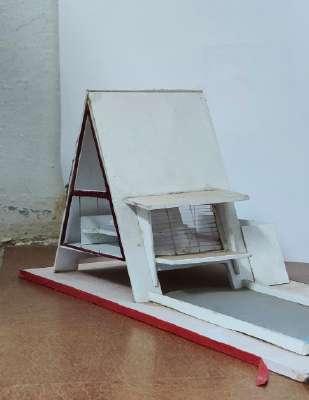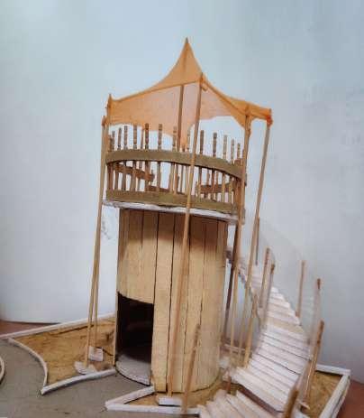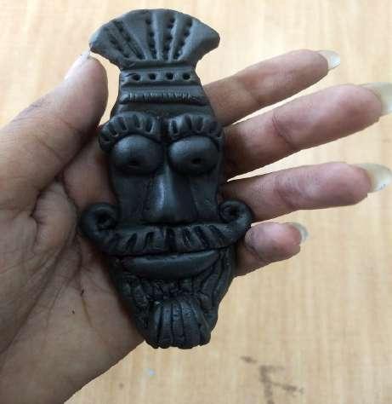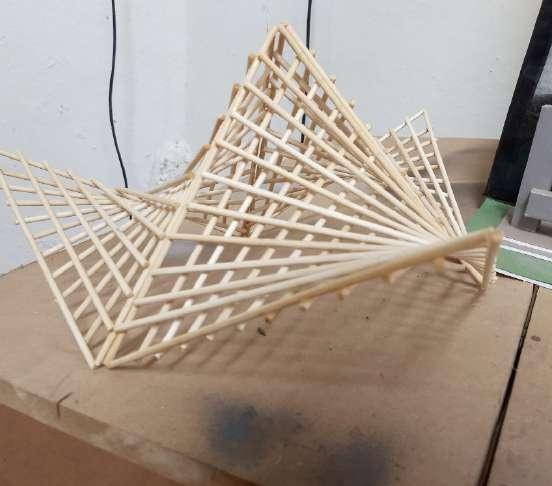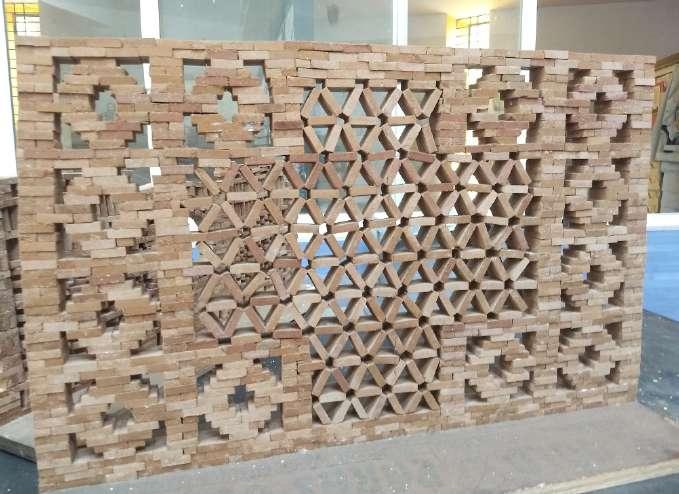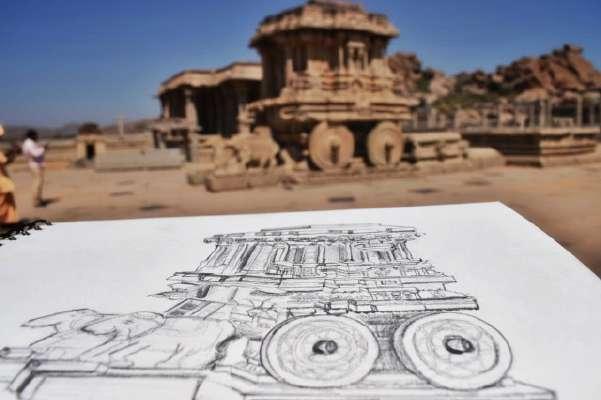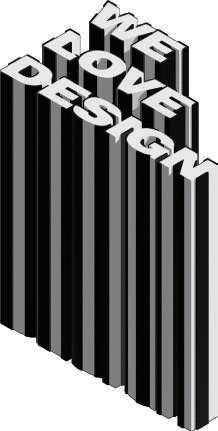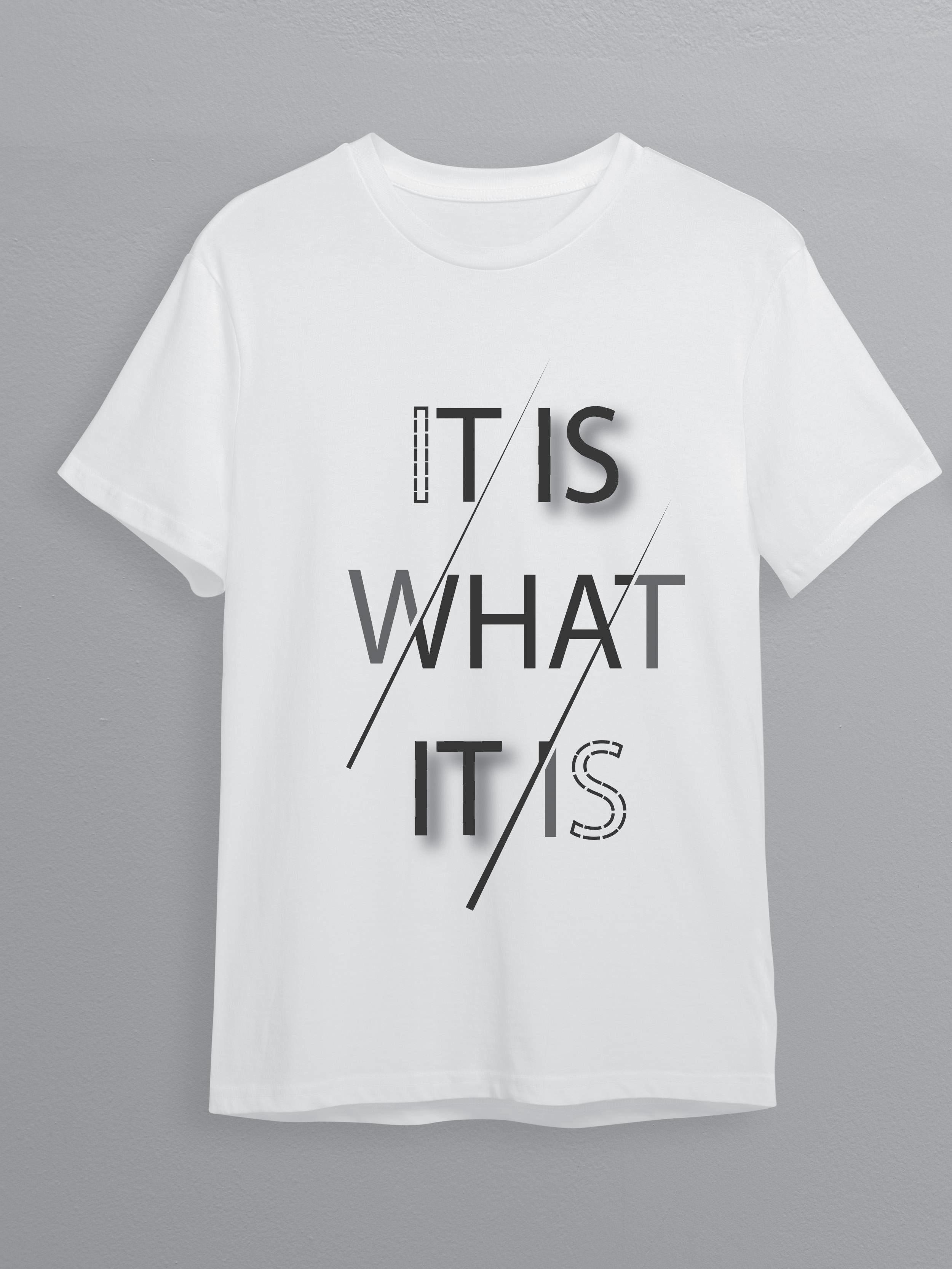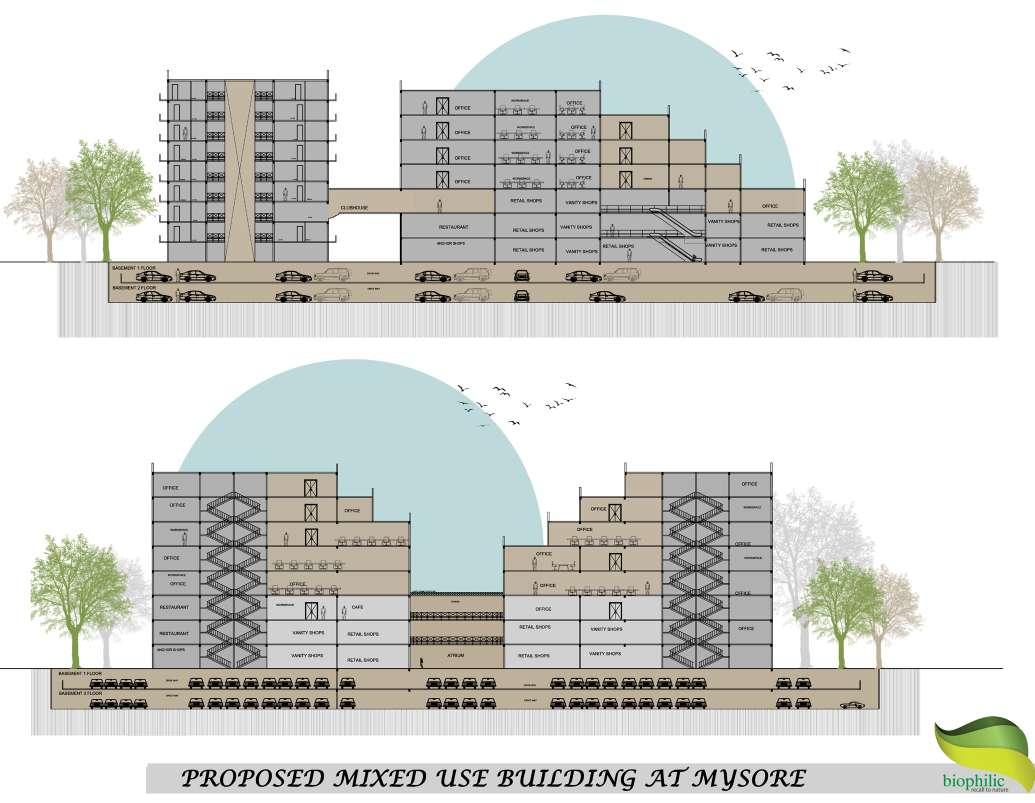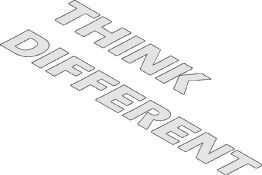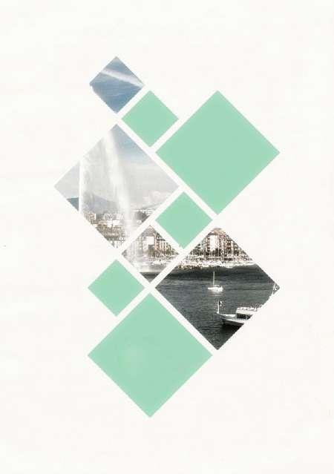COMPETATION
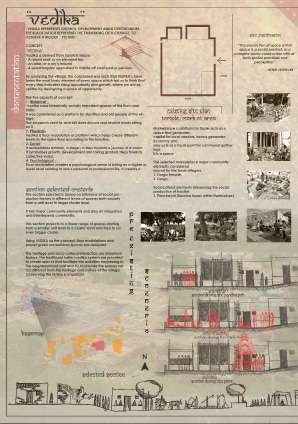
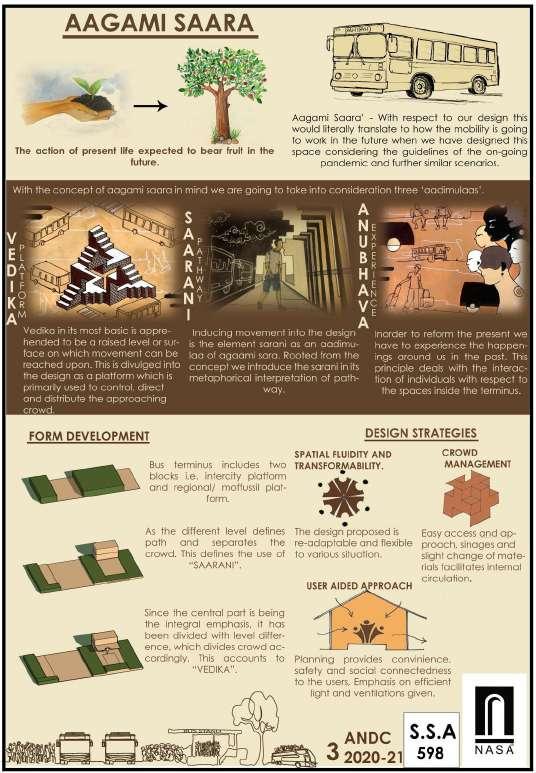
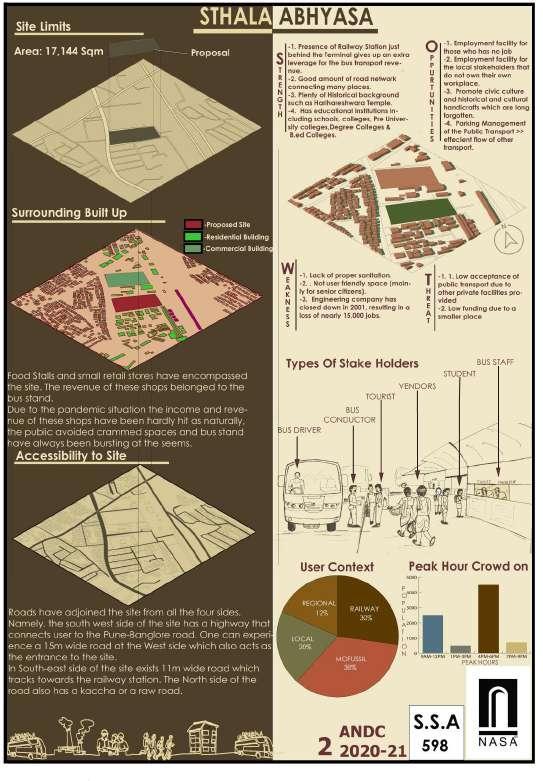
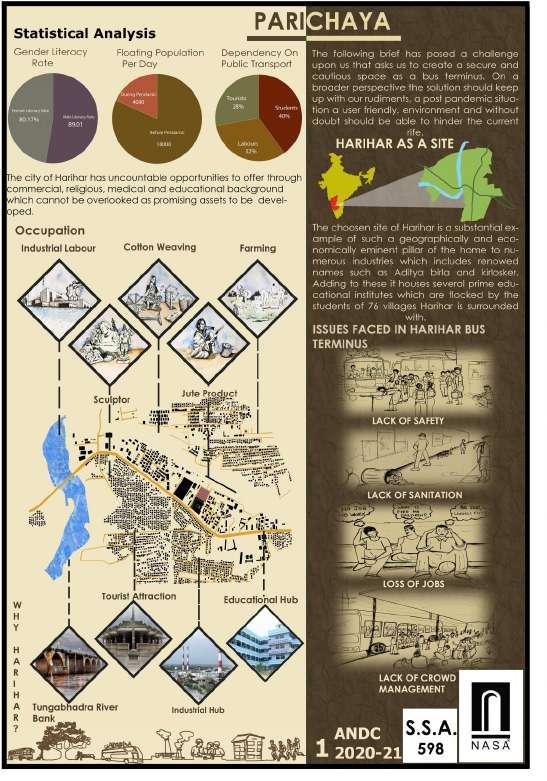


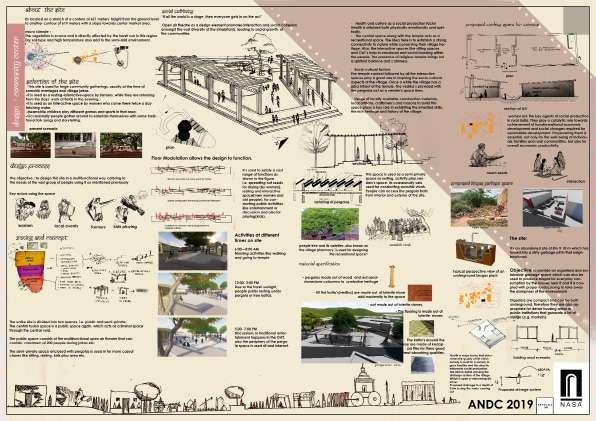
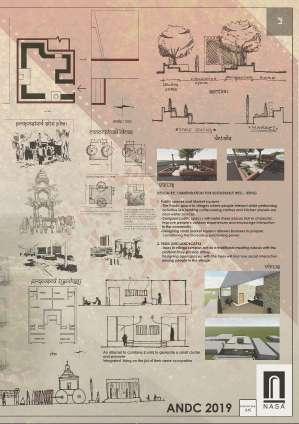
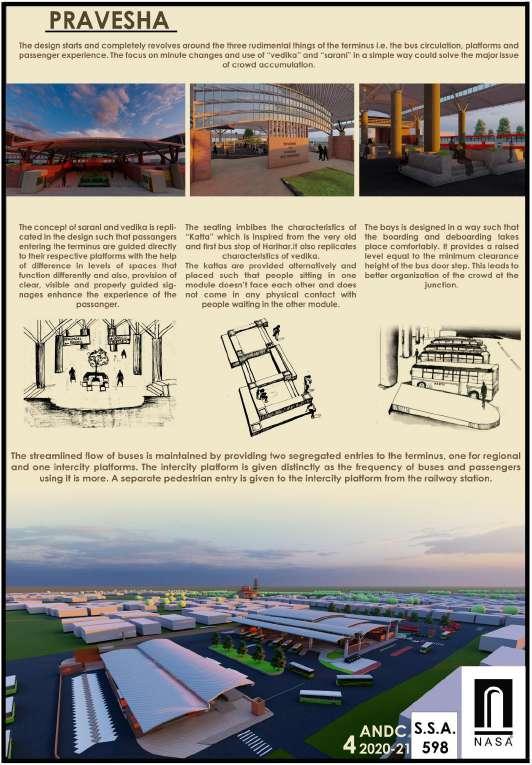
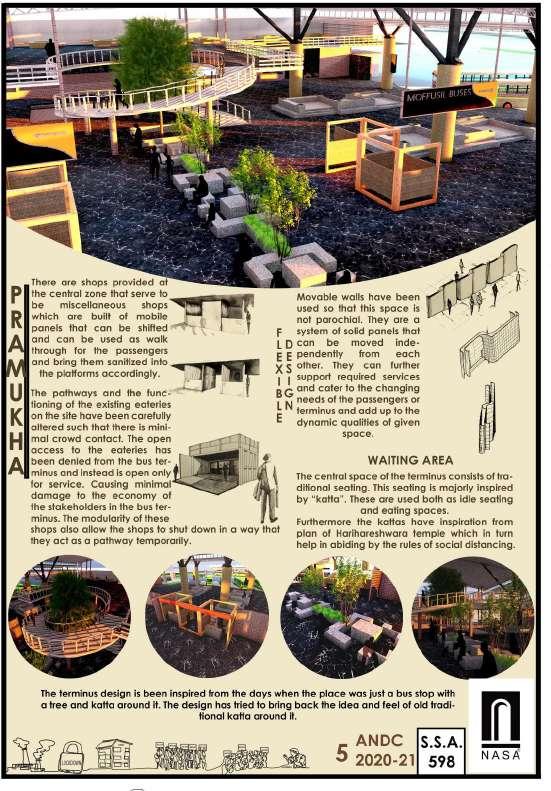
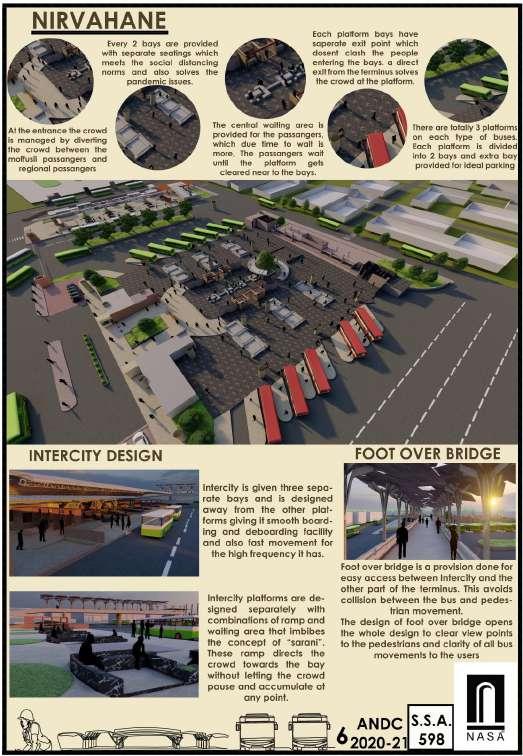
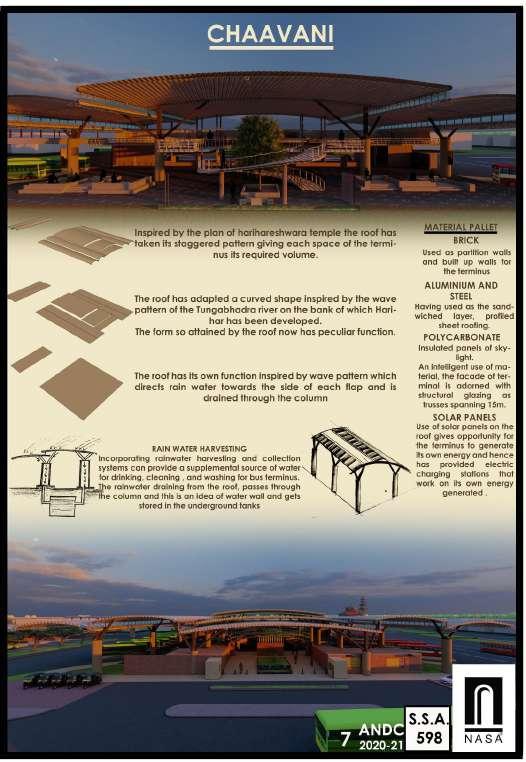
Centerline Dwg Road
PLINTH BEAM LAYOUT Road
NOTES:
PRAX ARCHITECTS is the owner of the COPYRIGHT subsisting in these Drawings, Plans, Designs and Specifications.
They must not be used, reproduced or copied in whole or part,nor may the Information, ideas and concepts therein contained which are confidential to PRAX ARCHITECTS be disclosed to any person without prior written consent of the firm.
1) ALL DIMENSIONS ARE IN FEET & INCHES.
2) DRAWINGS ARE NOT TO BE SCALED.
3) PLEASE READ THIS DRAWING ALONG WITH RELEVANT STRUCTURAL & SERVICE DRAWINGS AND ENSURE THAT THEY ARE CO-ORDINATED.
4) ANY DISCREPANCIES IN THE DRAWINGS ARE TO BE BROUGHT TO THE NOTICE OF ARCHITECTS IMMEDIATELY.
5)MENTIONED CILL/LINYEL LVLS ARE FROM THE FININSHED FLOOR LVL.
ARCHITECTS
Architects Prakash Dalabajan No 36 ,prax architects prasaana colony Ravi nagar Gokul Road 580030 e-mail-praxarchitects@gmail.com
REVISION DESCRIPTION
PROPOSED RESIDENCE FOR BHARAT BENNADI
Prakash dalbanjan
DRAWING TITLE
CENTRELINE DRAWING AND PLINTH BEAM LAYOUT
37'-9" Master Bedroom 12'0"x14'0" Bedroom 12'0"x14'0" Living Room 15'6"x14'0" Dining 20'6"x11'3" Toilet 5'0"x8'6" Kitchen 10'3"x10'0" 2'-6" 3' Utility 10'3"x5'0" Toilet 4'0"x4'0" Pooja 5'6"x5'0" Walk-In 5'0"x5'0" 5'-6" 14'-9" 2'-6" Toilet 8'6"x4'6" Up 5'-6" Store Landscape 5'6"x3'6" Up
PRAX
PRAX
ARCHITECT:
All revisions marked and clouded
DEALT
APPROVED
DATE REV
DATE
CHECKED
PROJECT NAME
NO
Swathi Angadi Prakash dalbanjan Prakash dalbanjan N Bharat Bennadi Residence
architects
dalabanjan
prax
prakash
37'-9" Master Bedroom 12'0"x14'0" Bedroom 12'0"x14'0" Living Room 15'6"x13'4" Dining 20'6"x11'3" Toilet 5'0"x8'6" Kitchen 10'3"x10'0" 2'-6" 3' Utility 10'3"x5'0" Toilet 4'0"x4'0" Pooja 5'6"x5'0" Walk-In 5'0"x5'0" 5'-6" 14'-9" 2'-6" Toilet 8'6"x4'6" Up 5'-6" Store Landscape 5'6"x3'6" Up A B C D E 1 2 3 4 5 4 1 2 5'-6" 16'-3" 3'-9" 9' 2'-10 1 2" 3'-4 1 2 14'-6" 11'-6" 9'-3" 14'-6" 5'-10 1 2 37'-9" 59' 34'-6" 49'-9" 4 1 2 2'-9" 2'-6" 2'-6" 2'-3" 2'-9" 2'-6" 2'-6" 2'-9" 2'-3" 2'-6" 2'-6" 2'-6" 2'-6" 2'-3" 2'-9" 2'-6" 2'-6" 2'-3" 2'-9" 2'-6" 2'-6" 2'-3" 2'-9" 2'-6" 2'-6" 2'-3" 2'-9" 2'-3" 2'-9" 2'-6" 2'-6" 2'-3" 2'-9" 2'-6" 2'-6" 2'-3" 2'-9" 2'-6" 2'-6" 2'-3" 2'-9" 2'-6" 2'-6" 2'-3" 2'-9" 2'-6" 2'-6" 2'-3" 2'-9" 2'-6" 2'-6" 2'-6" 2'-3" 2'-9" 2'-6" 2'-6" 2'-3" 2'-9" 2'-6" 2'-6" 2'-3" 10 1 2 C1 C2 C3 C4 C5 C6 C7 C8 C9 C10 C11 C12 C13 C14 C15 C16
6'-621 6'-921 " 4 1 2 2'-10 1 2 7'-4 1 2 7'-6" 6'-4 1 2 6'-6" Water Tank 1' 2' 2' Slab cutout 3 pipes of 1.5" 5' 5' NAME: USN NO: SWATHI ANGADI 01FA18BAT069 BHARAT BENNADI RESIDENCE
NOTES:
PRAX ARCHITECTS is the owner of the COPYRIGHT subsisting in these Drawings, Plans, Designs and Specifications.
They must not be used, reproduced or copied in whole or part,nor may the Information, ideas and concepts therein contained which are confidential to PRAX ARCHITECTS be disclosed to any person without prior written consent of the firm.
1) ALL DIMENSIONS ARE IN FEET & INCHES.
2) DRAWINGS ARE NOT TO BE SCALED.
3) PLEASE READ THIS DRAWING ALONG WITH RELEVANT STRUCTURAL & SERVICE DRAWINGS AND ENSURE THAT THEY ARE CO-ORDINATED.
4) ANY DISCREPANCIES IN THE DRAWINGS ARE TO BE BROUGHT TO THE NOTICE OF ARCHITECTS IMMEDIATELY.
5)MENTIONED CILL/LINYEL LVLS ARE FROM THE FININSHED FLOOR LVL.
WORKING DRAWING
Bharat Bennadi Residence
PRAX ARCHITECTS
ARCHITECT: All revisions marked and clouded
PRAX Architects Prakash Dalabajan No 36 ,prax architects prasaana colony Ravi nagar Gokul Road 580030 e-mail-praxarchitects@gmail.com
REVISION DESCRIPTION
DATE REV NO
PROJECT NAME
PROPOSED RESIDENCE FOR BHARAT BENNADI
Prakash dalbanjan
APPROVED
CHECKED
DEALT
DATE
DRAWING TITLE
Swathi Angadi Prakash dalbanjan Prakash dalbanjan N
prax architects prakash dalabanjan NAME: USN NO: SWATHI ANGADI 01FA18BAT069
39'-4 1 2" 59' 39'-4 1 2" Master Bedroom 12'0"x14'0" Bedroom 12'0"x14'0" Living Room 15'6"x13'4" Dining 20'6"x11'3" Toilet 5'0"x8'6" Kitchen 10'3"x10'0" 4'-1 1 2" 3' Road Utility 10'3"x5'0" Toilet 3'9"x4'0" Pooja 5'6"x5'0" Walk-In 5'0"x5'0" 5'-6" 4'-1 1 2" Toilet 7'0"x4'6" 5'-6" Store Landscape 5'6"x3'6" Up WM 3' Up 37'-9" 59' 37'-9" Master Bedroom 12'0"x14'0" Bedroom 12'0"x14'0" Living Room 15'6"x14'0" Dining 20'6"x11'3" Toilet 5'0"x8'6" Kitchen 10'3"x10'0" 2'-6" 3'
Utility 10'3"x5'0" Toilet 4'0"x4'0" Pooja 5'6"x5'0" Walk-In 5'0"x5'0" 5'-6" 2'-6" Toilet 8'6"x4'6" 5'-6" Store Landscape 5'6"x3'6" Up WM 3' Dn Balcony 21'9"x14'9" Dn 6'-6" 2' 8' 5' 6' 6" 3'-6" 12' 14' 2'-6" 5' 2' 3'-6" 7' 4' 1' 4" 3'-6" 5'-6" 5' 5'-6" 3'-6" 3'-9" 4' 3' 2'-6" 8" 1'-3" 3'-7" 3' 6" 6" 15'-6" 13'-4" 9' 3' 3' 2'-9" 4'-3" 7' 2'-6" 9" 9" 3'-9" 4' 1'-3" 2'-9" 3' 4'-6" 6" 6" 2' 2' 3' 5' 14'-3" 10'-3" 1'-6" 5' 2'-6" 2'-6" 2'-3" 2'-9" 2'-6" 2'-6" 8'-6" 3' 9' 2' 4' 6' 4' 9' 3' 9' 3' 10" 3'-3" 3'-3" 10" 10" 3'-3" 3'-3" 7'-11" 1' 1' 10'-9" 14'-6" 7'-6" 4'-6" 4' 7'-6" 4' 3'-9" 5' 9" 11'-6" 14' 5' 5'-6" 3'-6" 3'-9" 4' 3' 2'-10" 2'-6" 8" 3' 1'-3" 8'-6" 5' 9' 3' 9' 6' 2' 2' 9' 3' 3' 2'-6" 9' 4' 3' 6" 8'-6" 2' 8' 6' 9' 3' 2' 2'-6" 8'-6" 4'-6" 9" 2'-6" 9" 4' 3'-9" 2'-6" 2'-6" 1'-6" 3'-3" 10" 10" 3'-3" 3'-4" 4'-3" 4'-3" 2'-6" 2'-6" 2'-3" 2'-9" 3'-3" 2'-6" 2'-6" 5' 10'-9" 15'-4" 7'-5" 14' 13'-3" 8'-9" 1'-6" 10' 10'-3" 2'-9" 12' 14' 8'-6" 2'-6" 2' 5' 6" 4' 4' 5' 5' 2 5 10 11 12 15 13 14 16 2 7 10 11 12 15 13 14 16 10" 3'-3"
WORKING DRAWING
Road
Door & Window
DOOR WINDOW SCHEDULE FOR GG AND FF
Bharat Bennadi Residence prax architects
NOTES:
be disclosed to any person without prior written consent of the firm.
1) ALL DIMENSIONS ARE IN FEET & INCHES.
2) DRAWINGS ARE NOT TO BE SCALED.
3) PLEASE READ THIS DRAWING ALONG WITH RELEVANT STRUCTURAL & SERVICE DRAWINGS AND ENSURE THAT THEY ARE CO-ORDINATED.
4) ANY DISCREPANCIES IN THE DRAWINGS ARE TO BE BROUGHT TO THE NOTICE OF ARCHITECTS IMMEDIATELY.
PRAX ARCHITECTS is the owner of the COPYRIGHT subsisting in these Drawings, Plans, Designs and Specifications. They must not be used, reproduced or copied in whole or part,nor may the Information, ideas and concepts therein contained which are confidential to PRAX ARCHITECTS
PRAX ARCHITECTS
ARCHITECT: All revisions marked and clouded
PRAX Architects Prakash Dalabajan No 36 ,prax architects prasaana colony Ravi nagar Gokul Road 580030 e-mail-praxarchitects@gmail.com
REVISION DESCRIPTION
DATE REV NO
PROJECT NAME
PROPOSED RESIDENCE FOR BHARAT BENNADI
DRAWING TITLE
5)MENTIONED CILL/LINYEL LVLS ARE FROM THE FININSHED FLOOR LVL. Prakash
APPROVED
CHECKED
DEALT
DATE
DOOR WINDOW SCHEDULE FOR GG AND FF
dalbanjan
Swathi Angadi Prakash dalbanjan Prakash dalbanjan N
prakash dalabanjan NAME: USN NO: SWATHI ANGADI 01FA18BAT069
3' 3" Doors No. MD D1 D2 Size No. 4'0" X 7'0" 3'0" X 7'0" 02 04 2'9" X 7'0" 06 4' 7' 7' 3" 3" MD (Main door) Lintel FF lvl Slab GF - 1 FF - 1 Total - 2 D1 Bedrooms D3 4'0" X 7'0" 02 2'-9" 7' D2 Toilet D4 3'0" X 7'0" 03 Total 17
GF & FF 4' 7' D3 Pooja room 3' 7' D4 Utility/Terrace Lintel FF lvl Slab Windows W1 3'6" X 6'0" 02 5'0" X 6'0" 02 4'0" X 3'0" 02 2'6" X 3'0" 02 Total 18 3'6" X 4'6" 06 6'0" X 4'6" 04 W2 W3 W4 W6 W7 Lintel FF lvl Slab W1 Living Room 4'-6" 2'-6" 6' 7' Sliding Sliding 2'-10" 2'-10" 4'-6" 2'-6" 3'-6" 7' 1'-7" FG 4' 3' 2'-6" 1' 1'-6" 7' V1 Toilet Ventilator V1 2'6" X 3'0" 06 Total 6 GF - 2 FF - 2 Total - 4 GF - 3 FF - 3 Total - 6 GF - 1 FF - 1 Total - 2 GF - 1 FF - 1 TT - 1 Total - 3 GF 1 FF - 1 Total - 2 6' 1' 5' W2 Living Room GF - 1 FF - 1 Total - 2 2'-4" 2'-4" 3' 4' 4' 7' Sliding 1'-10" 1'-10" W3 Kitchen GF - 1 FF - 1 Total - 2 Sliding 3' 4' 2'-6" 7' 1'-1" 1'-1" W4 Kitchen GF - 1 FF - 1 Total - 2 W6 Bedroom/Landscape GF - 3 FF - 3 Total - 6 Sliding Sliding W7 Bedroom GF - 2 FF - 2 Total 4 GF - 3 FF - 3 Total - 6 6' 1' 3'-6" 1'-7" 1'-7" 7' 10' 10'-6"
Schedule For
NOTES:
PRAX ARCHITECTS is the owner of the COPYRIGHT subsisting in these Drawings, Plans, Designs and Specifications.
They must not be used, reproduced or copied in whole or part,nor may the Information, ideas and concepts therein contained which are confidential to PRAX ARCHITECTS be disclosed to any person without prior written consent of the firm.
1) ALL DIMENSIONS ARE IN FEET & INCHES.
2) DRAWINGS ARE NOT TO BE SCALED.
3) PLEASE READ THIS DRAWING ALONG WITH RELEVANT STRUCTURAL & SERVICE DRAWINGS AND ENSURE THAT THEY ARE CO-ORDINATED.
4) ANY DISCREPANCIES IN THE DRAWINGS ARE TO BE BROUGHT TO THE NOTICE OF ARCHITECTS IMMEDIATELY.
5)MENTIONED CILL/LINYEL LVLS ARE FROM THE FININSHED FLOOR LVL.
ARCHITECT:
PRAX ARCHITECTS
PRAX Architects Prakash Dalabajan No 36 ,prax architects prasaana colony Ravi nagar Gokul Road 580030 e-mail-praxarchitects@gmail.com
All revisions marked and clouded
DATE REV NO
PROJECT NAME

REVISION DESCRIPTION
PROPOSED RESIDENCE FOR BHARAT BENNADI
DRAWING TITLE
APPROVED
DEALT
DATE
Prakash dalbanjan
Swathi Angadi Prakash dalbanjan Prakash dalbanjan N Bharat Bennadi Residence prax architects prakash dalabanjan Toilet 5'0"x8'6" 10'-6" 8' ACP Ceiling Two way Bibcock with health Foucet Kohler Inbuilt Jet Wall Hung Wc 9" Conceiled Tank 3' 1'-2" 2'-6" 1'-6" 1'-6" Spout 2'-6" 3'-3" 4 Unit Body Jet Thermostate Control 4' 2'-3" Hand Shower Kohler Wall Hung Wc 2' 2' 4' 2' 4' 2' 2' 7' 2' 2' 4' 2'-6" 2' 2'-6" 6" 2' 6" 2' 4' 4' Kohler Wash Basin With Nano white Counter Top Wash Basin Mixture 1' 3' 7" 2'-6" 2'-6" 15" Shower Flushed with ceiling ACP Ceiling ACP Ceiling ACP Ceiling 2'X4' Wall Tile 2'X4' Wall Tile 2'X4' Wall Tile LINTEL LEVEL SLAB BOTTOM FLOOR LEVEL Start FIRST FLOOR MASTER BEDROOM TOILET 11" ELEVATION A ELEVATION B ELEVATION C ELEVATION D 7' 2' 2' 2' A D Start TD TD TD TD 5mm Epoxy filling WALL TILE FLOOR TILE 1200 x 600 600 600 1' 2' 2' 1'-3" 2' 1'-3" 2' 2' PLAN TILE LAYOUT Toilet 3'9"x4'0" Toilet 7'0"x4'6" D2 D2 10'-6" 2'-6" 3'-3" 1'-6" 4 Unit Body Jet Thermostate Control Spout Hand Shower TD 1'-7" 2' 2' 2' 2' 2' 1' 2'-6" 4' 4' 4' 4' 15" Shower Flushed with ceiling Toilet 3'9"x4'0" D2 D2 TD TD Start 2'-5 1 2 A A 4' 4' 2'-6" 2' 1'-11" LINTEL LEVEL SLAB BOTTOM FLOOR LEVEL PLAN TILE LAYOUT 7' 8' GROUND FLOOR TOILET ELEVATION A ELEVATION B ELEVATION A TD WALL TILE FLOOR TILE 1200 x 600 600 600 TOILET DETAILS TOILET DETAILS NAME: USN NO: SWATHI ANGADI 01FA18BAT069
SPACE FRAME
INTRODUCTION A SPACE FRAME IS A TRUSS LIKE, LIGHTWEIGHT RIGID STRUCTURE CONSTRUCTED FIRM INNTERLOCKING STRUTS, IN A GEOMETRIC PATTERN. SPACE FRAME CAN BE USED TO SPAN LARGE AREAS WITH FEW INTERIOR SUPPORTS. ANY 3-D ASSEMBLY HAVING HEIGHT TO LEAST LATERAL DIMENSION RATIO OF MORE THAN IS A SPACE FRAME. CONCEPT: ADOPT LINEAR ELEMENT IN 3D TRIANGULAR CONFIGURATION TO GENERATE A FRAME IN A FRAME IN WHICH ELEMENT ARE RELATIVELY FREE FROM BENDING MOMENT AND SHEAR FORCE BUT CARRY AXIAL FORCES. DESIGN METHODS MEMBERS ARE FIXED USING CONNECTORS DIFFERENT TYPES OF CONNECTORS ARE NODES CONNECTORS TRIODE TIC CONNECTORS TUBAL NODE CONNECTOR HEMISPHERICAL DOME CONNECTOR COMPONENTS TIE STRUT JOINTS HALLOW SECTIONS SQUARE SECTION RECTANGULAR SECTION TUBULAR SECTION APPLICATION · SPORTS ARENAS · EXHIBITION PAVILION · ASSEMBLY HALL · TRANSPORTATION FACILITIES · AIR PLAN HANGERS · WORKSPACE AND WAREHOUSES · LIGHT TOWER · PETROL PUMPS · CANOPIES · SKY LIGHTS · AUDITORIUMS · COMMERCIAL AND INDUSTRIAL BUILDINGS ADVANTAGES ENORMOUS SPANNING CAPACITY LIGHT WEIGHT HIGH AESTHETICS HIGH RESALE VALUE EXTENSION WITH ADDITIONAL UNITS HIGH SAFETY FACTOR STIFFNESS AND VERSATILITY DISADVANTAGES CAN BE DIFFICULT TO ENGINEER • ITS NOT STRAIGHT FORWARD TO DETERMINE HOW FORCES WILL DISTRIBUTE THROUGH A STRUCTURE ŸŸÌFŸÌ™ MATERIALS BAMBOOO TIMBER ALLUMINIUM STEEL :HOLLOW TUBULAR SECTIONS RECTANGULAR HOLLOW SECTION TUBING CHANNELS STEEL PIPES TEES W-SHAPED SECTION TURBUNAL MODE CONNECTOR HEXAGONAL MODE CONNECTOR TRIPODAL MODE CONNECTOR MODULAR MODE CONNECTOR WELDED MODE CONNECTOR KLE TECHNOLOGICAL UNIVERSITY NAME: SWATHI P ANGADI USN: 01FA18BAT069 SEM: VII SHEET NO. :01 REMARKS: DATE: • • north light prismatic v-type trough type end diaphgram LENGTH PLATES EDGES EDGE BEAM • • • 60000 20000 20000 20000 60000 20000 PLAN 20000 20000 SIDE ELEVATION 90° 90° 300 100 MM (STD) MAIN REINFORCEMENT Ø8 @ 100MM C/C Ø6 @ CORNER B/W 20000 20000 20000 SECTION @ AA' KLE TECHNOLOGICAL UNIVERSITY NAME: SWATH ANGADI USN: 01FA18BAT069 SEM: VII SHEET NO. :01 REMARKS: DATE: FOLDED PLATE STRCUCTURE 2V DOME 3V DOME 4V DOME GEODESIC DOME CONCEPT: SPHERE TRUNCATED OR PARTIAL ARE SELF SUPPORTING STRUCTURE DUE TO THEIR SHAPE /FORM BEING PART OF ARCH FAMILY AND IF THESE ARE PROVIDED WITH THIN TRIANGULAR LATTICE FOLLOWING THE GEOMETRY OF POLYHEDRON THEN ALL THE FEATURES OF A STRUCTURE ARE GENERATED AND A GEO-DESIC DOME IS FORMED WHICH IS RIGID ,BALANCED AND STRESSES ARE WELL ABSORBED APPLICATIONS GREEN HOUSE RESIDENTIAL WAREHOUSE ENTERTAINMENT SPORTS Materials used in construction • There are options when building the geodesic dome, you can choose to cover the triangular panels with either plastic, wood, drywall or plastic, you get to decide the material according to the different categories of geodesic domes. But the most common material used to build geodesic dome is steel as they connect the network of the beams/struts together. Planning the construction: Designing the dome is the first step to start with. The size and amount of triangles and their calculations to form the dome is needed. For example, the basic dome has equilateral 20 triangle, which then further divided into smaller triangles to form the sphere. More triangles results in bigger and more complex domes. Struts: these are the framework for the dome which are made up of rods. Normal geodesic domes have same length of struts wher as complex ones have struts of different sizes. Material selection should be made as different materials create different kinds of dome. Finalizing the structure: several things should be kept in mind while putting all the pieces together, such as, the struts and their dimensions, their edges flattened so that they fall on the same plane when attached, and to make sure the flattened edges bend slightly (found by calculation). The calculation differs by class of the dome, like 2V, 3V, 4V, etc. Geodesic dames are steel dome structures having mernhers that follow three principal sets of great circles intersecting at 60'. subdividing the dome surface into seris of equilateral spherical triangles SCHWEDLER DOMES ARE STEEL DOME STRUCTURES HAVING MEMBERS THAT FOLLOW THE LINES OF LATITUDE AND LONGITUDE AND A THIRD SET OF DIAGONALS COMPLETING THE TRIANGULATION. LATTICE DOMES ARE STEEL DOME STRUCTURES HAVING MEMBERS THAT FOLLOW THE CIRCLE OF LATITUDE AND TWO SETS OF DIAGONALS FORMING A SERIES OF ISOSCELES TRIANGLES. ADVANTAGES Geodesic dome is a stable and easy construction which is very strong. they are ideal for almost any type of spaces The even distribution of weight throughout the structure makes it stable during earthquakes and similar hazards Geodesic domes have an aerodynamic shape which protects them against strong wind or storms. Domes being spherical has less surface area per unit of internal volume, reducing the interior temperature and heat gain and enables uniform air flow. This type of domes can be very large in size with less surface area, meaning lesrior temperature and heat gain and enables uniform air flow. This type of domes can be very large in size with less surface ares materials are required, hence lowering costs. Very quick and easy assembly, making them less labor intensive This type of domes are famous for their vast usage in sustainable projects, because the materials required are all environment friendly and the structure itself is very safe and creates healthy interior. DISADVANTAGES The unusable space inside of geodesic dome. Windows and doors: using a normal door in geodesic sphere can cause problem, you'd have to custom make all doors and windows needed. The building's permit can also be a problem as drainage and fire escapes can be an issue and they need to meet code requirements. The financing and rescale Building a geodesic dome needs very skilled labors. Strong wind will cause separation between the materials between the nozzle and the point of deposit. geodesic knowledge is greatly required for such building. 36 30 Joinery Details Nut and Bold Timber Flat plate Welding Steel /Flat plate Nut and Bolt for Hollow Members Nut and Bolt Timber Planks Flat Plate Bolt and Socket Joint Timber SIDE ELEVATION SIDE VIEW TOP VIEW KEY PLAN ISOMETRIC VIEW SCALE 1:500 KLE TECHNOLOGICAL UNIVERSITY NAME: SWATHI P ANGADI USN: 01FA18BAT069 SEM: VII SHEET NO. :01 REMARKS: DATE: 14 ALL DIMENSIONS IN M 30 36 18 3
B.C.M
HAND RENDERD SHEETS BCM MEASURE DRAWING HISTORY OF ARCHITECTURE





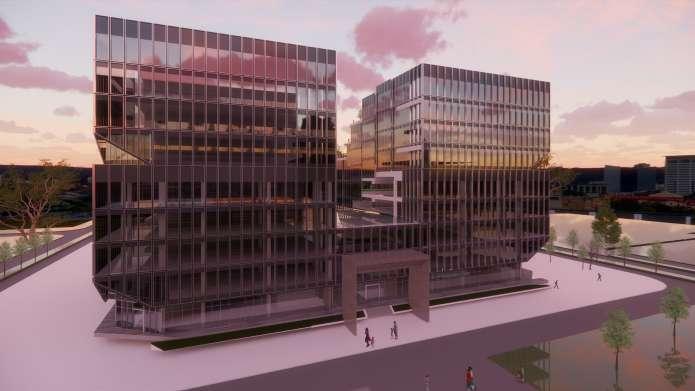
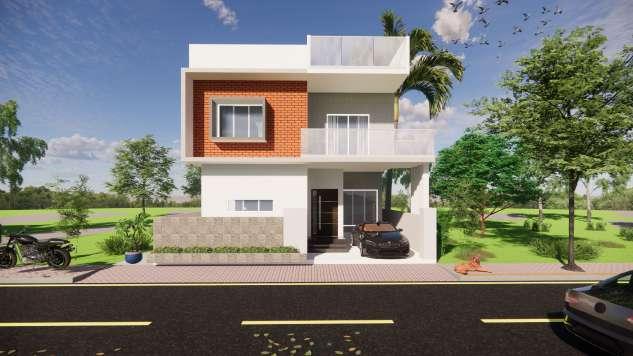
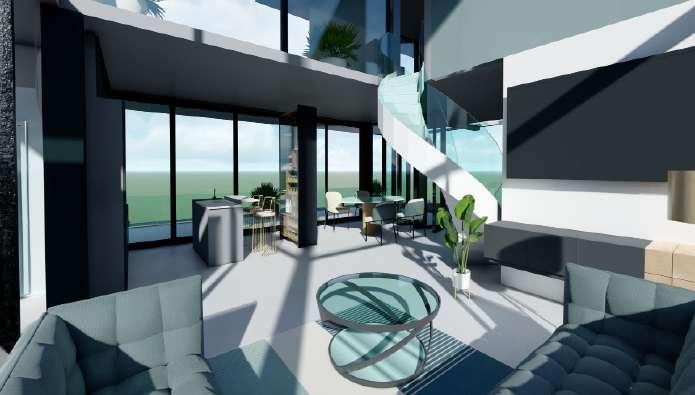
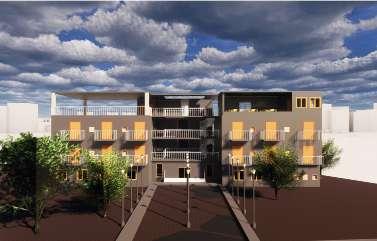
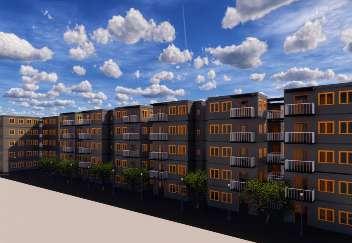
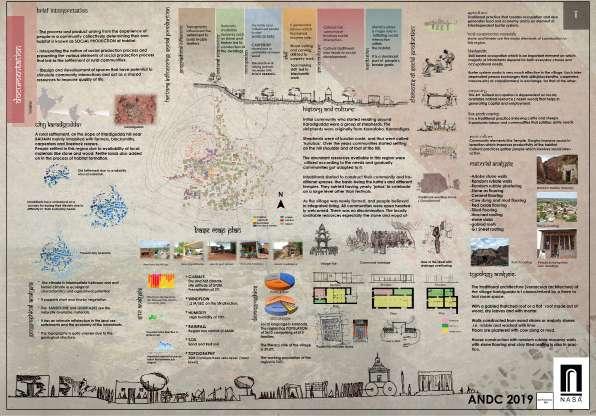
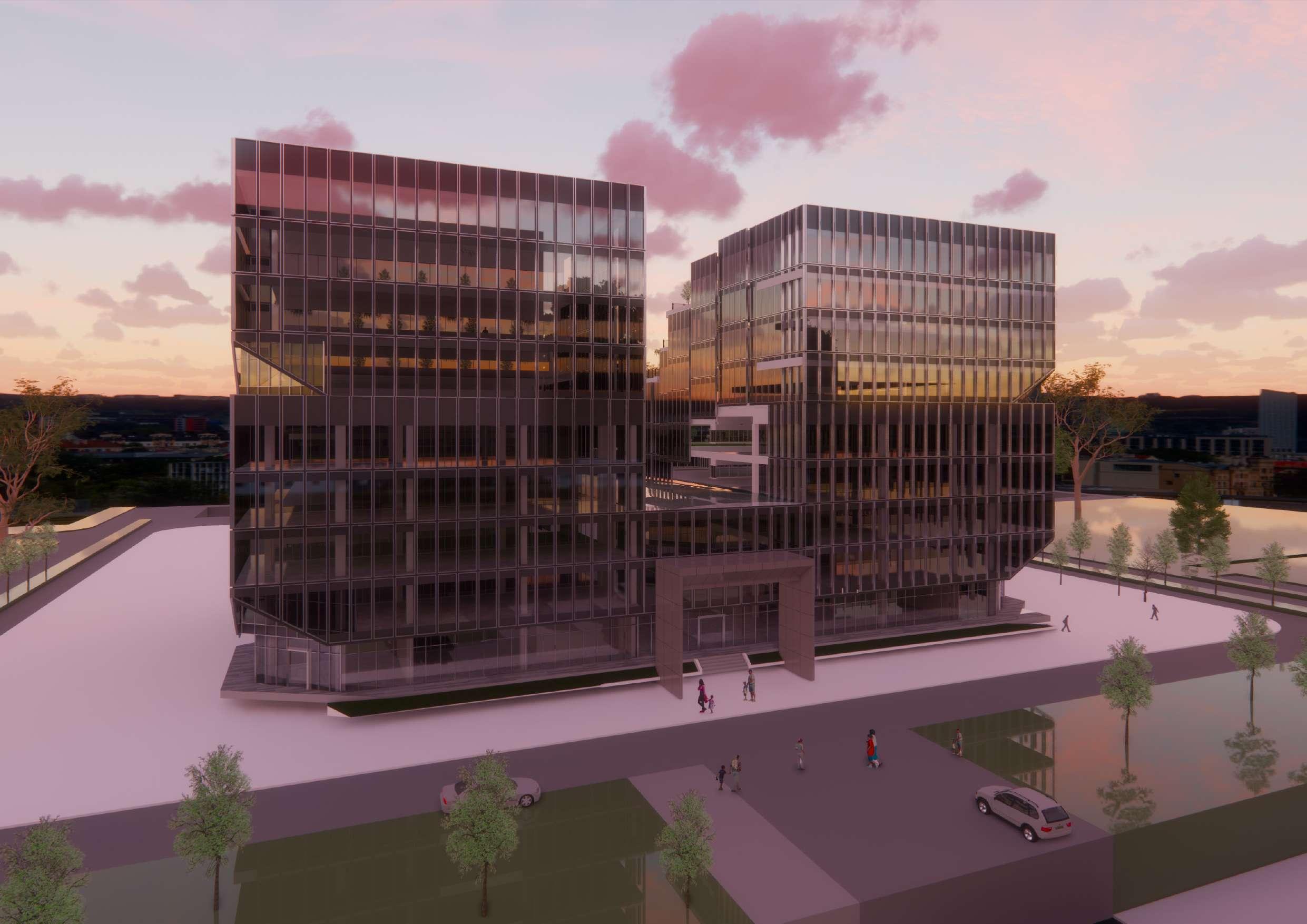

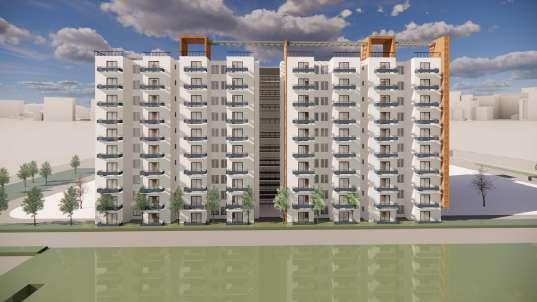
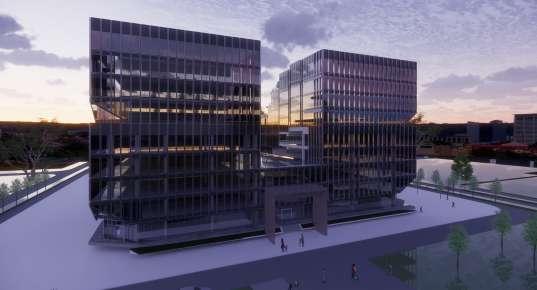
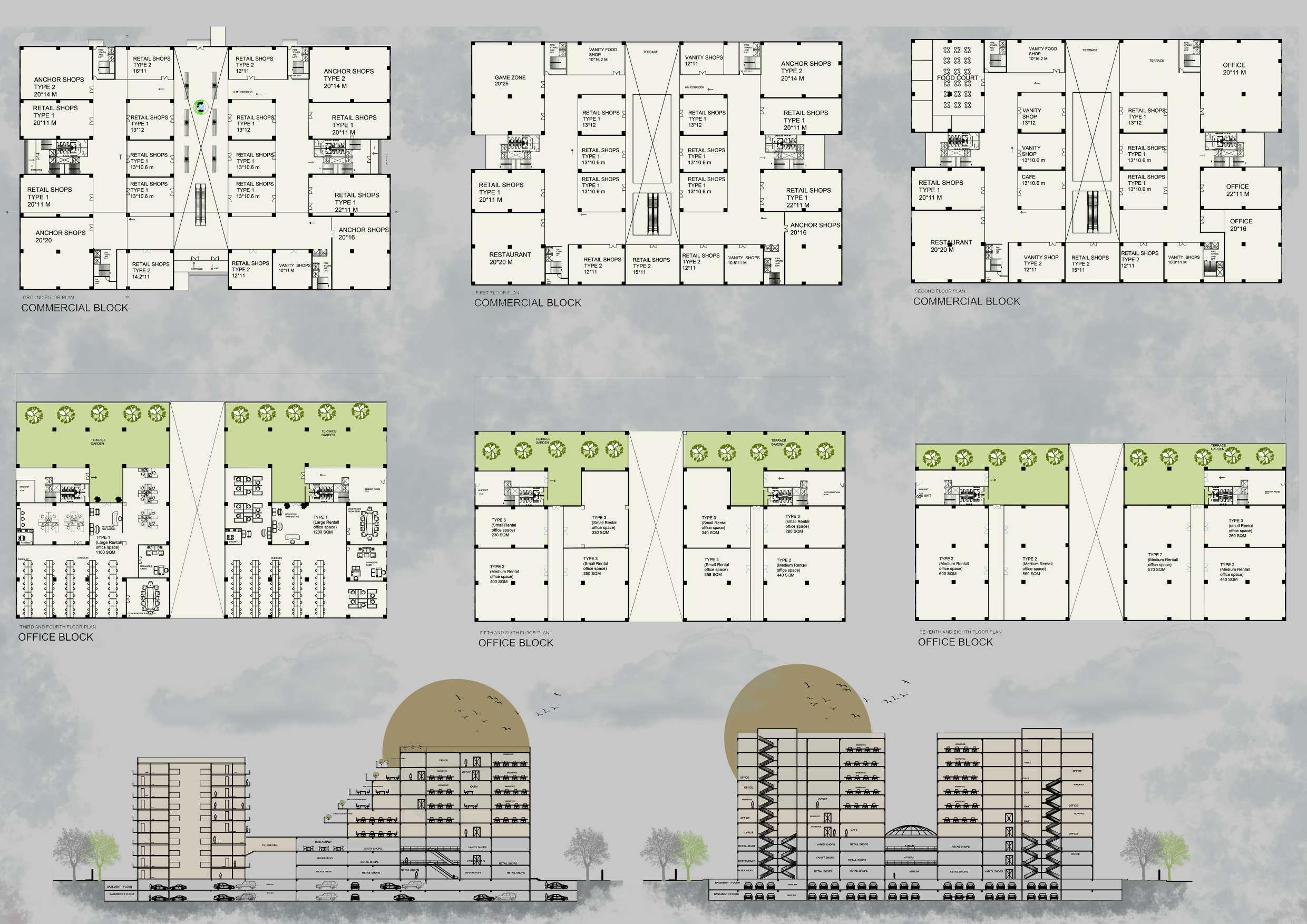

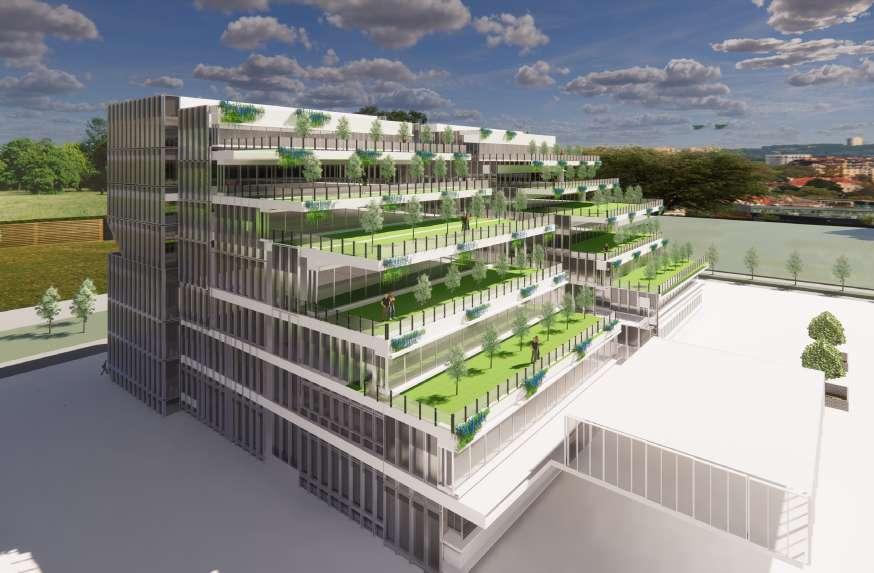
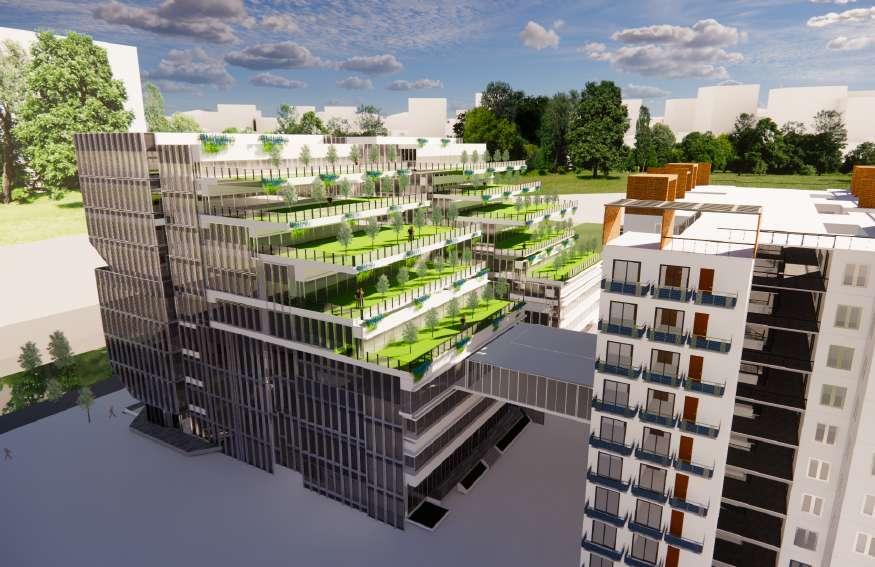
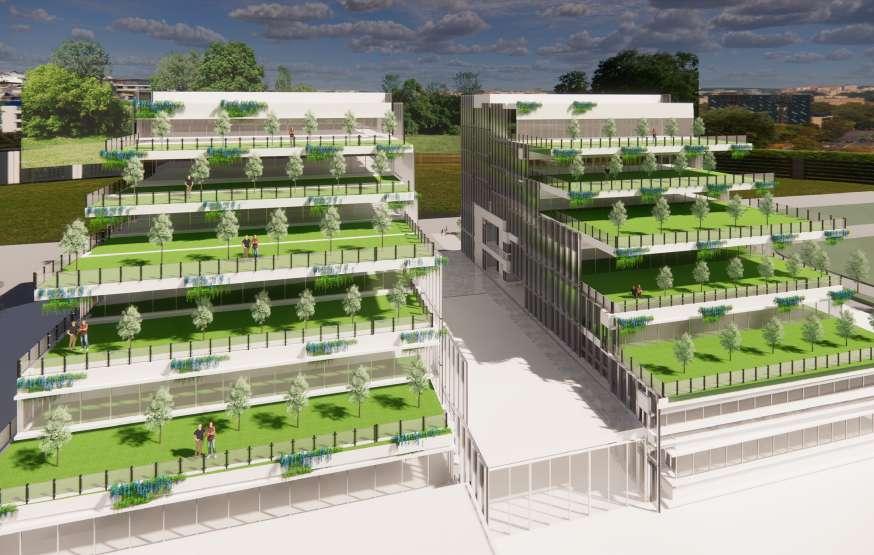


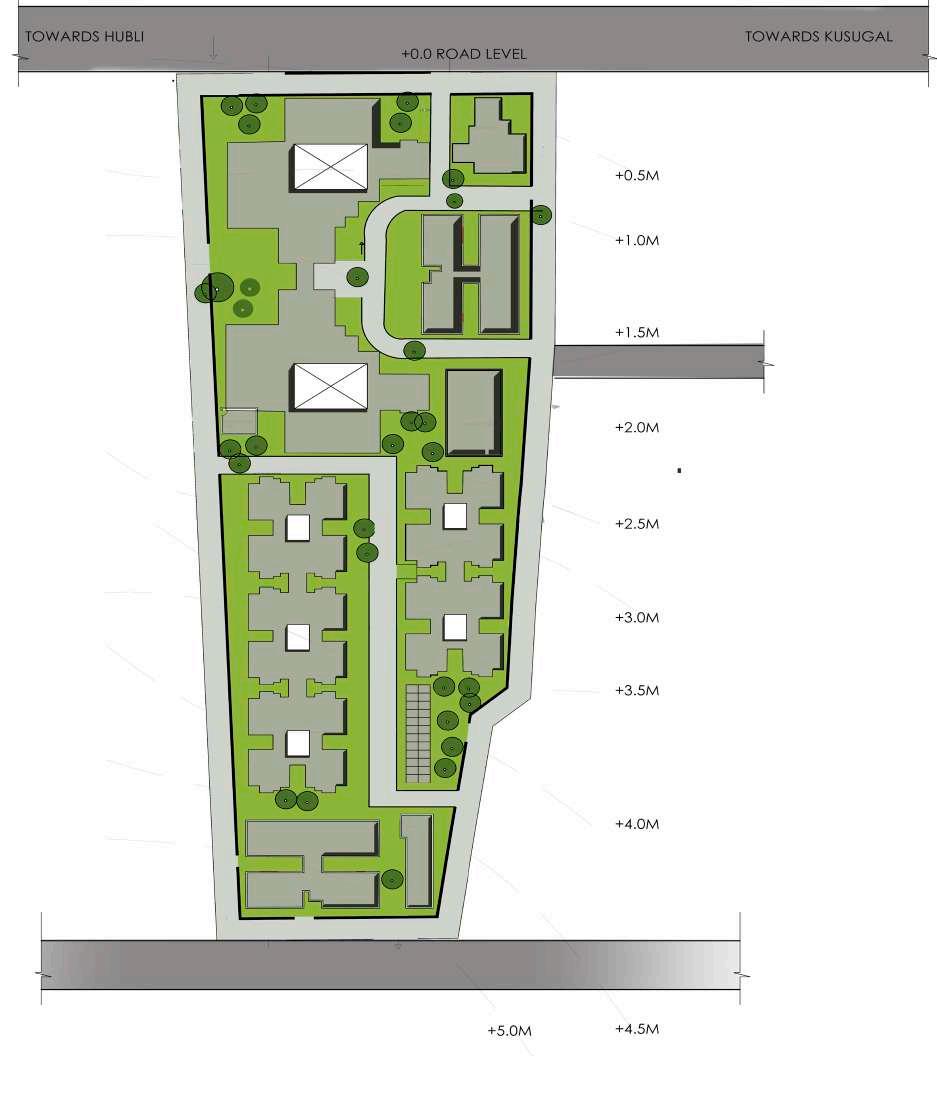
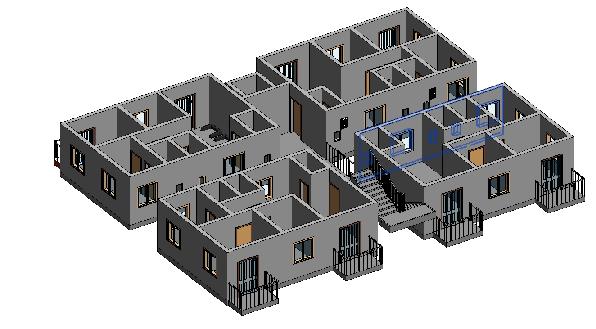

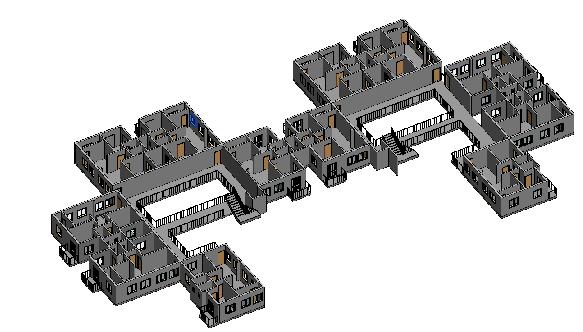








 LIG (1 BHK) APARTMENT BLOCK
HIG (3BHK) APARTMENT BLOCK
MIG (2BHK) APARTMENT BLOCK
LIG (1 BHK) APARTMENT BLOCK
HIG (3BHK) APARTMENT BLOCK
MIG (2BHK) APARTMENT BLOCK


















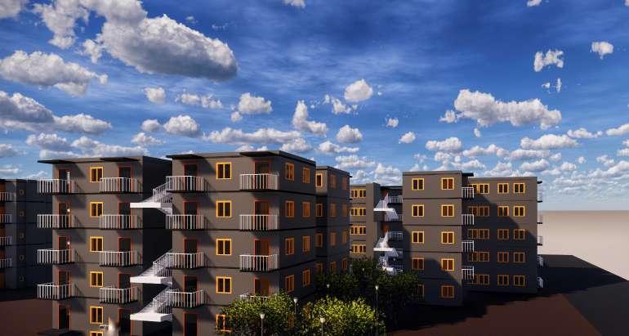
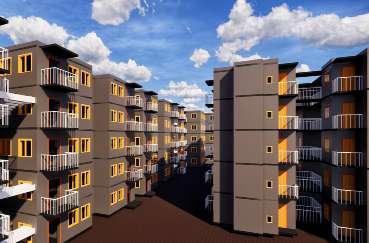
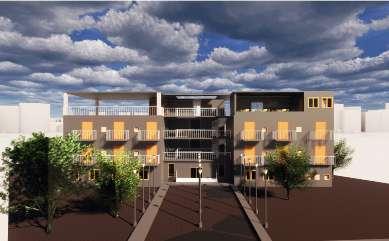
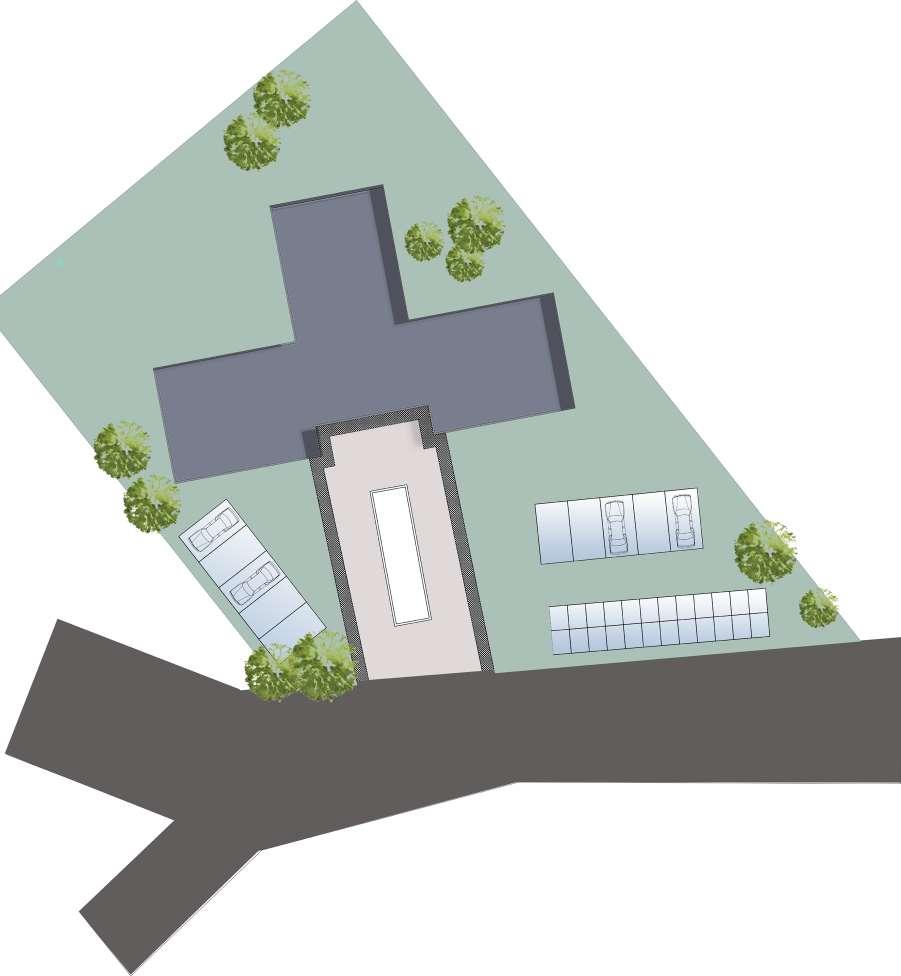
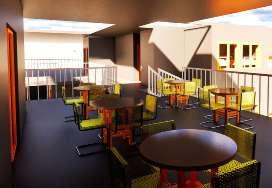
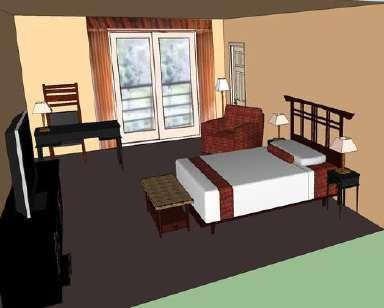


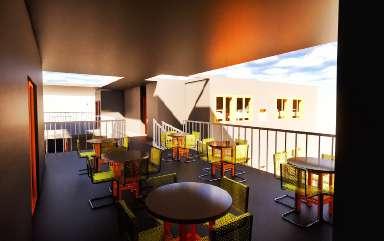
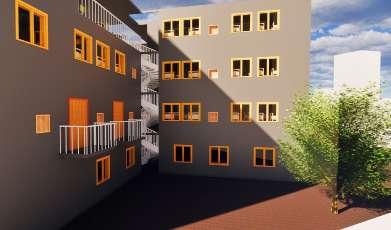
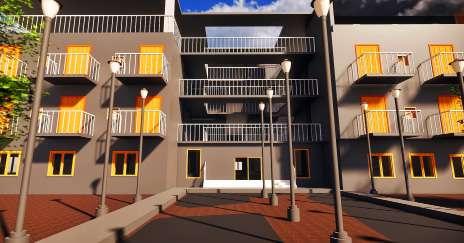
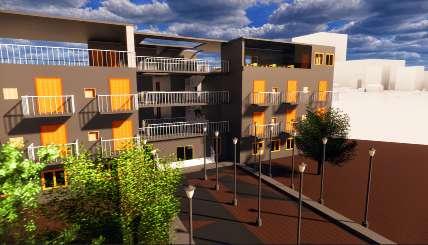
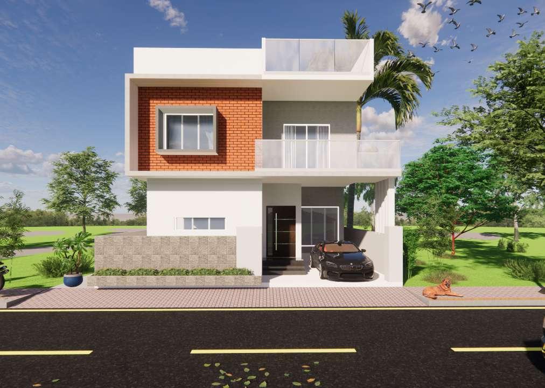
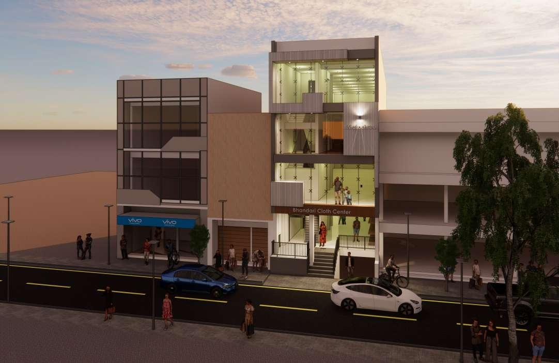
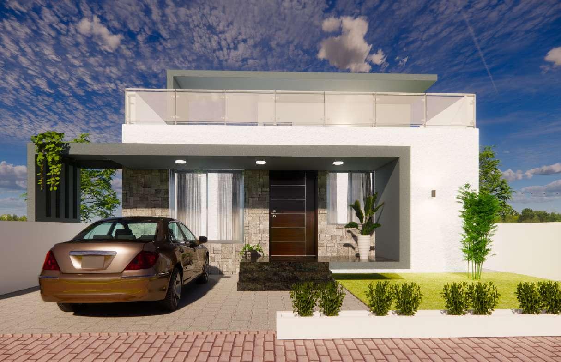
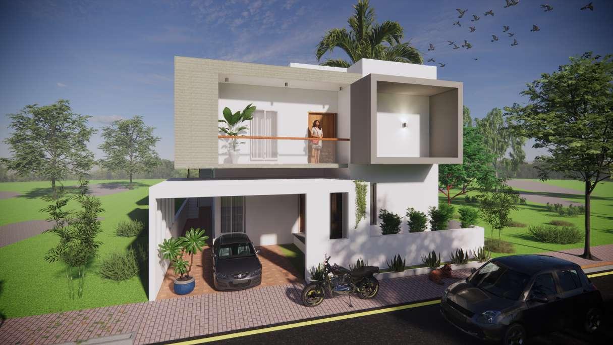
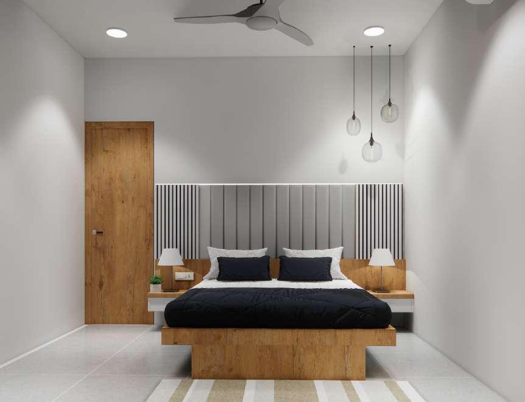
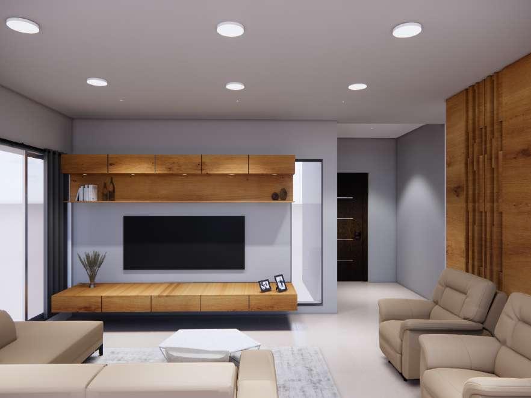

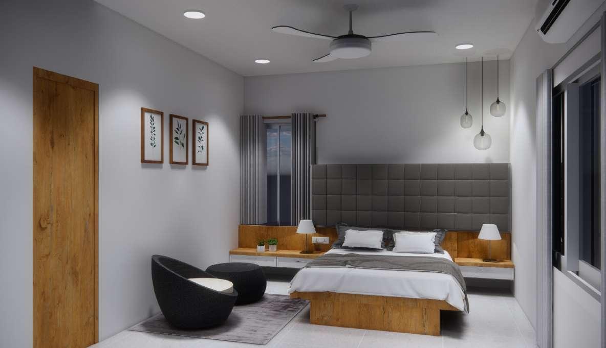
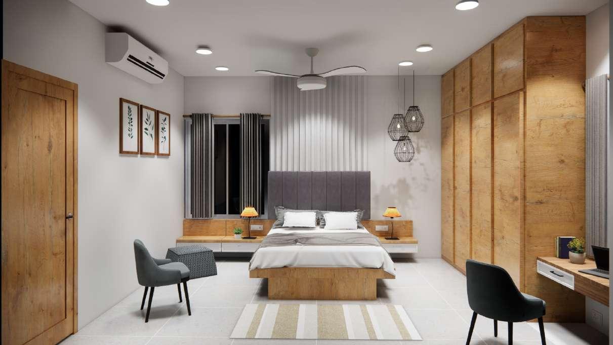
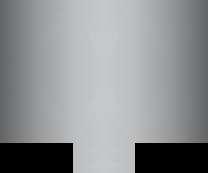






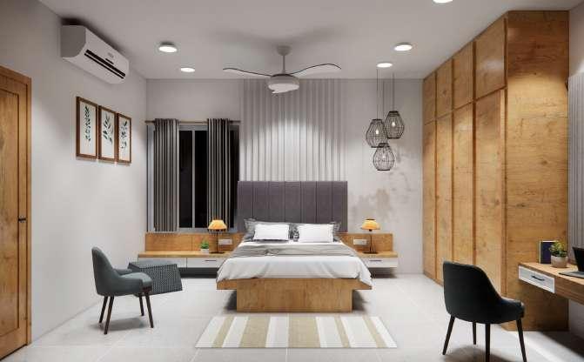
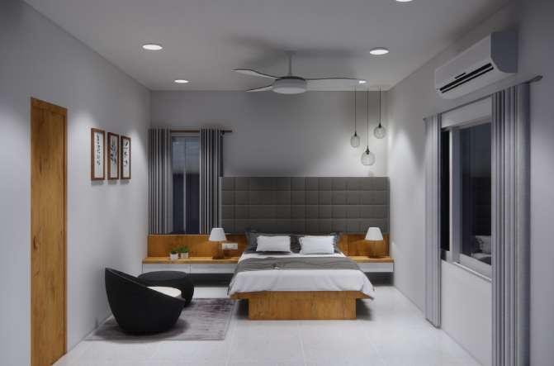
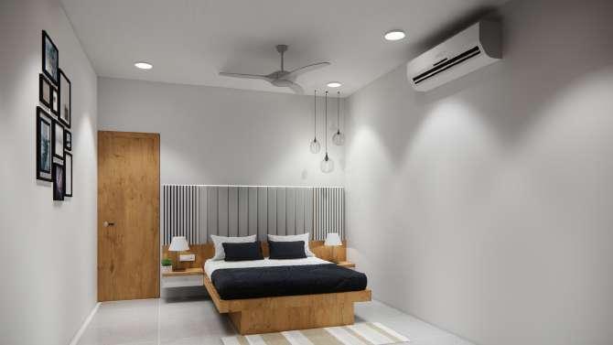
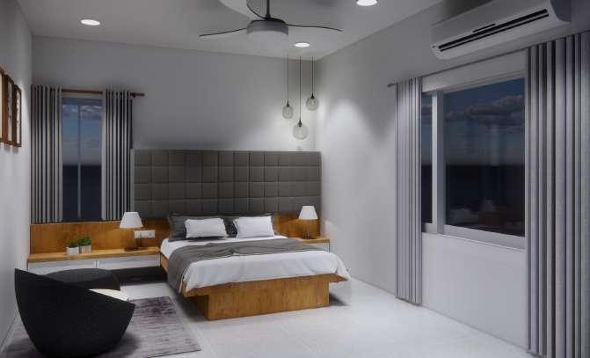
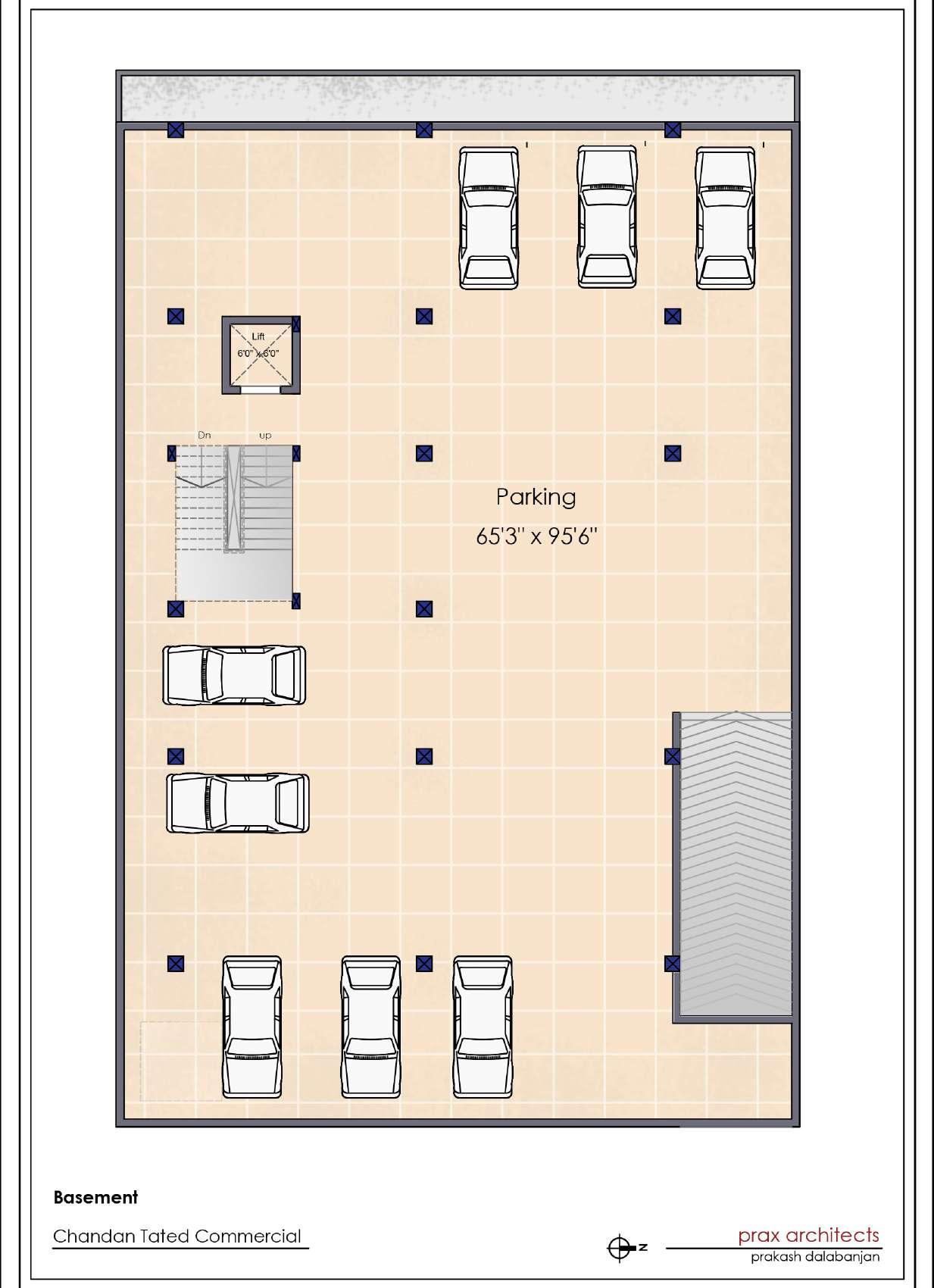
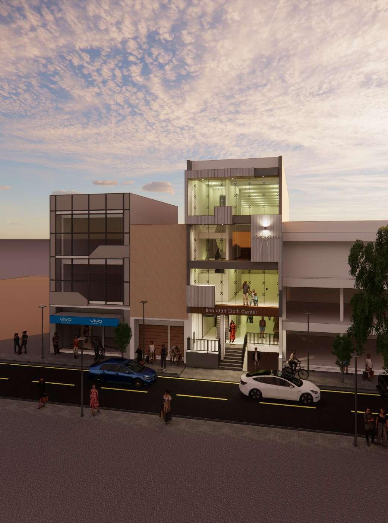
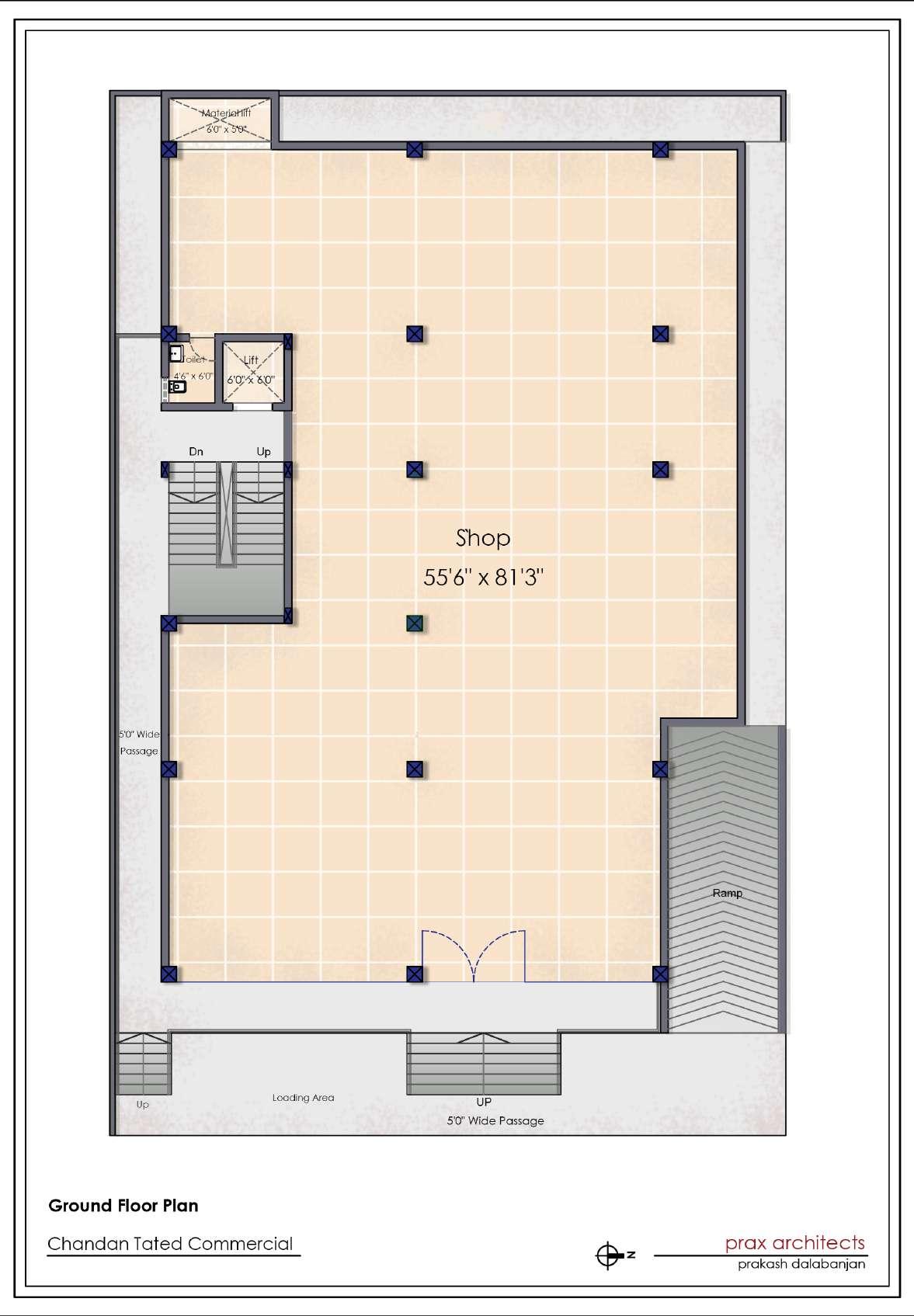
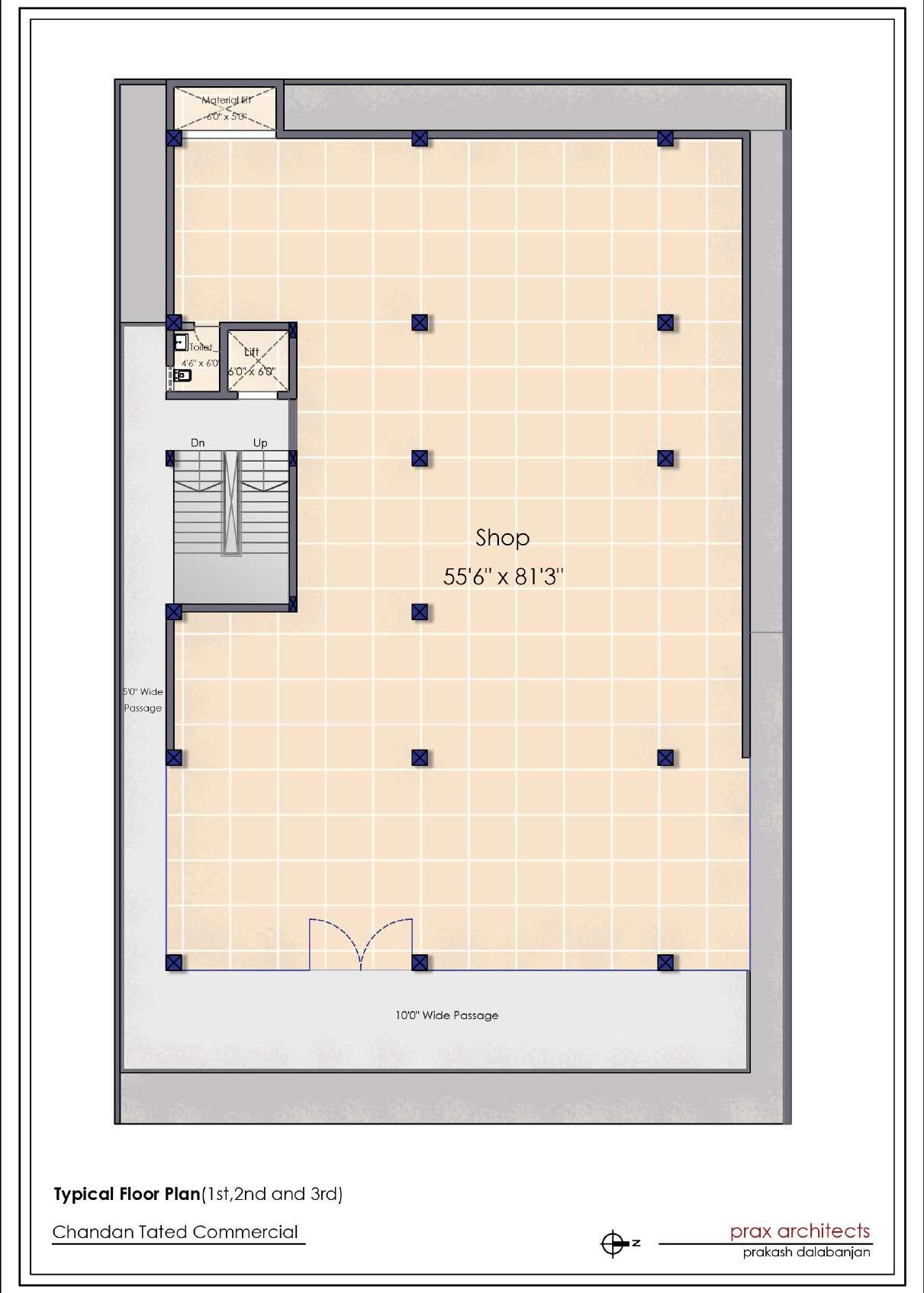





























 CENTRE LINE AND FOOTING LAYOUT
PLINTH BEAM LAYOUT
COLUMN LAYOUT
CENTRE LINE AND FOOTING LAYOUT
PLINTH BEAM LAYOUT
COLUMN LAYOUT
























