
“God is in the details.”
- Ludwig Mies van der Rohe
The Downtown Social
The Prognosis
Metamorphosis
Technical Drawings content
Miscellaneous
... Urban Intervention to Enhance Social Well-being
... Ecological Foresight through Data
...Metaverse and Cognition
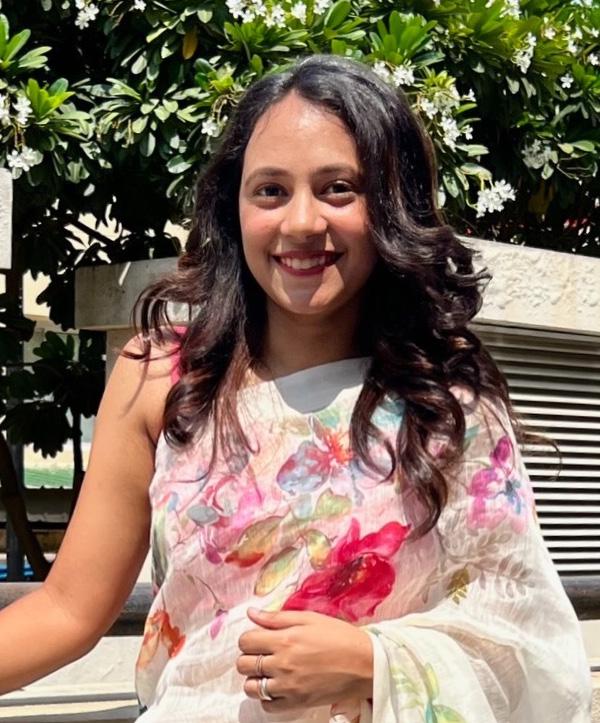




SWASTI JAIN
CONTACT DETAILS
+91 7830005001
swastijain.work@gmail.com
https://www.linkedin.com/in/swastijain04
Gurgaon, Haryana | Haridwar, Uttarakhand
Issuu | Behance | LinkedIn
ABOUT ME
I am a fourth-year architecture student at Sushant University’s School of Art and Architecture. I believe that architecture can be found in everything, even in little objects. Everything we do integrates lessons from architecture. I have been able to learn about sustainability, user-friendly design, and many other facets of design, thanks to the various curricula offered during the semesters.
As the SSAA Dancing Society’s society head, I acquired experience managing several tasks at once and honed skills in time management, leadership, and collaboration.
I consider myself to be a naturally curious person who is eager to learn new things and is constantly looking forward to expand my horizons.
EDUCATION
Diploma - BIM Professional
Novatr, Gurgaon
December, 2023 - Present
Bachelors of Architecture
School of Art and Architecture, Sushant University
2020 - Present
CGPA : 7.55
High School
Delhi Public School, Ranipur
Haridwar
2006- 2020
12th: 92%, 10th: 90%
CERTIFICATIONS
Internation Workshop
Indian Concrete Institute, Mumbai
March, 2024
Metaverse Expert
The BlockChain Council
August, 2023
SKILLS
Soft Skills Teamwork
Ideas
Knowledge Innovation
Drafting / Modelling
Autodesk AutoCad
Autodesk Revit
Trimble Sketchup
Rhinoceros
Grasshopper
Presentation
Adobe Photoshop
Adobe Illustrator
Adobe InDesign
Procreate
MS Office
WORKSHOPS & TRAININGS
The Rookie’s Workshop
The Digital Journal
The Illustration Workshop
The Archart
COMPETITIONS
Annual NASA Convention
The ANDC Trophy
The Industrial Trophy
RESEARCH
Metamorphosis: Metaverse and Cognition
Dissertation in Architecture
EXTRA CURRICULAR
Society Head
SSAA Dance Society
2022 - 2023
3D Visualisation
Twinmotion
Trimble Enscape
August, 2023
April, 2023
2022- 2023
REFRENCES
Himanshu Sanghani
Programme and Policy Analyst
sanghani.h@gmail.com
Amit Gupta
Founder and Principal Architect- AGA
amitgupta.akasa@gmail.com
2023 2022 2022
01The Downtown Social
About the project
Year :
Type of the Project :
Location :
Total Site Area :
Focused Area :
Project Partners :
Triggers
To enhance social wellbeing of people by integrating public and semi-public areas..
Introduction
Aim
July 2023 - December 2023
Urban Design
Nehru Place, New Delhi
25 Acres
10 Acres
Kairavi Shah
ENHANCE
SOCIAL WELLBEING
INTEGRATING
Awkward eaters, assembly areas, unevenly dense crowd- ing, urban loneliness, play, interaction, line of sight, parking, float- ing population.
Vision Statement :
WHY PEOPLE DO NOT INTERACT?
LONG COMMUTES AND DECENTRALIZED SUBURBAN LIVING
PUBLIC & SEMI-PUBLIC AREAS
Long traffic commutes and housing unaffordability greatly contribute to anxiety and depression.
“To enhance social wellbeing of people by integrating public and semi-public areas..”
Background
By doing this we aim to:
Long commute times have also been proven to be bad for community life. Each additional ten minutes of commuting in daily commuting time cuts involvement in community affairs by 10%. Those who commute by car are stuck in the prison of their vehicles for hours a day, often with only the radio or a podcast for company. The average person will rarely talk to someone while commuting and people have found ways to signal the fact that they want to be left alone by creating barriers in public space (i.e. putting their bags, looking down at our smartphones to seem busy, wearing headphones to block out the noise of other people….etc.). In many cases, people are less likely to stop and chat with someone during their commute and are generally more concerned about getting where they’re going.
1. Provide relief and enhance the work life quality of the working population
2. Provide a program based on human interaction and activities that encourage ‘play’
3. Decongest Nehru Place by clearing the haphazardly layed parking
4. Extend the identity of the CBD to a Central Social District
1. Provide relief and enhance the work life quality of the working population.
2. Provide a program based on human interaction and activities that encourage ‘play’.
3. Decongest Nehru Place by clearing the haphazardly layed parking.
4. Extend the identity of the CBD to a Central Social District.
Softwares Used



Living in a city almost doubles the risk of schizophrenia. Nature, in 2011, published a research that said the “brains of urban dwellers become physically more susceptible to stress compared to their country counterparts.”
ANTI-SOCIAL AND HOSTILE PUBLIC SPACES
Nehru Place is one of the CBDs of Delhi. It is the biggest notorious market in Asia and extends its identity to its context. It houses many formal and informal business’ and has become a focus point for all things ‘tech’. Naturally, it sees the influx of many people who come everyday to work or to visit. The name itself is a magnet to shopkeepers and shoppers alike.
This category of design is known as defensive or hostile architecture; spaces constructed not for “pleasantness”, but with the purpose of deterring undesirable behaviour. In a way, defensive architecture is important, and even necessary, for keeping us safe from the real and tangible dangers in our world. But we have reached a point where the desire for protection and privacy is hindering social intimacy and physical interaction between people.
Social Isolation vs. Loneliness
Covid-19, top-down approach to design, and advancement in social media and technology often leads to feeling lonely in this sea of crowd: where people are close only by proximity.
Urban loneliness describes lonely individuals living in cities; an intersection between a mental state with the built environment.

seem busy, wear ing headphones to block out the noise of other people….etc.). In many cases, people are less likely to stop and chat with someone during their more concerned about getting where they’re going.
URBAN LONELINESS
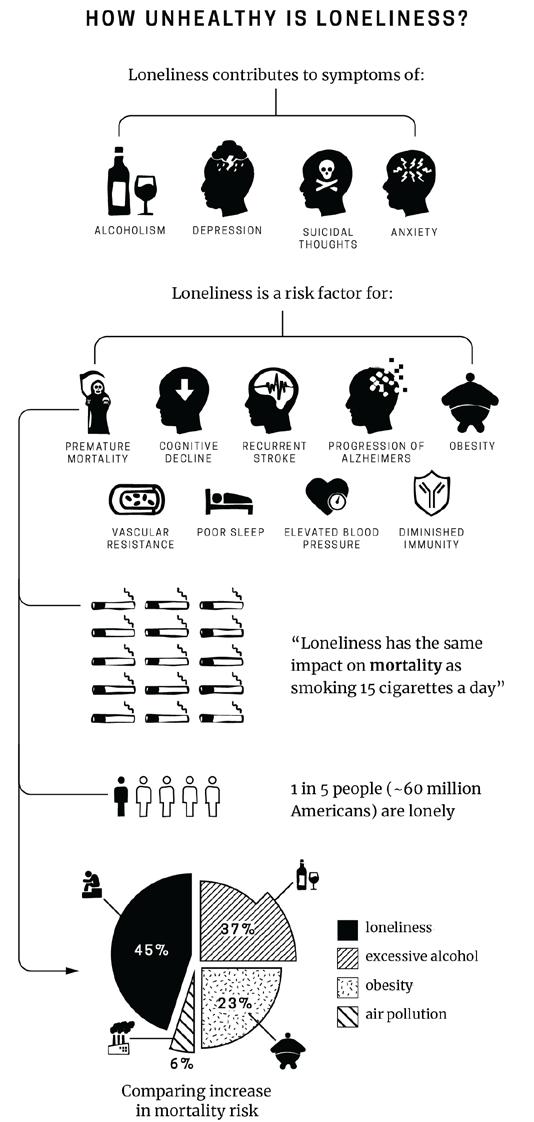
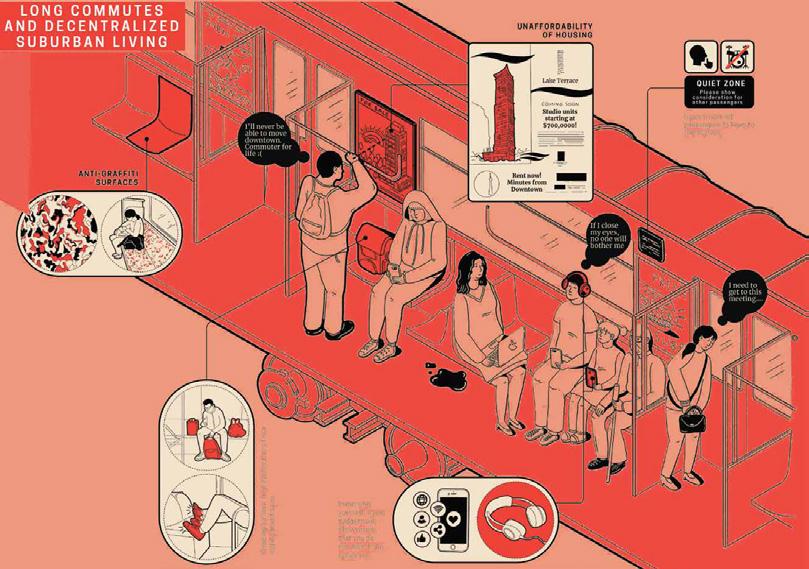
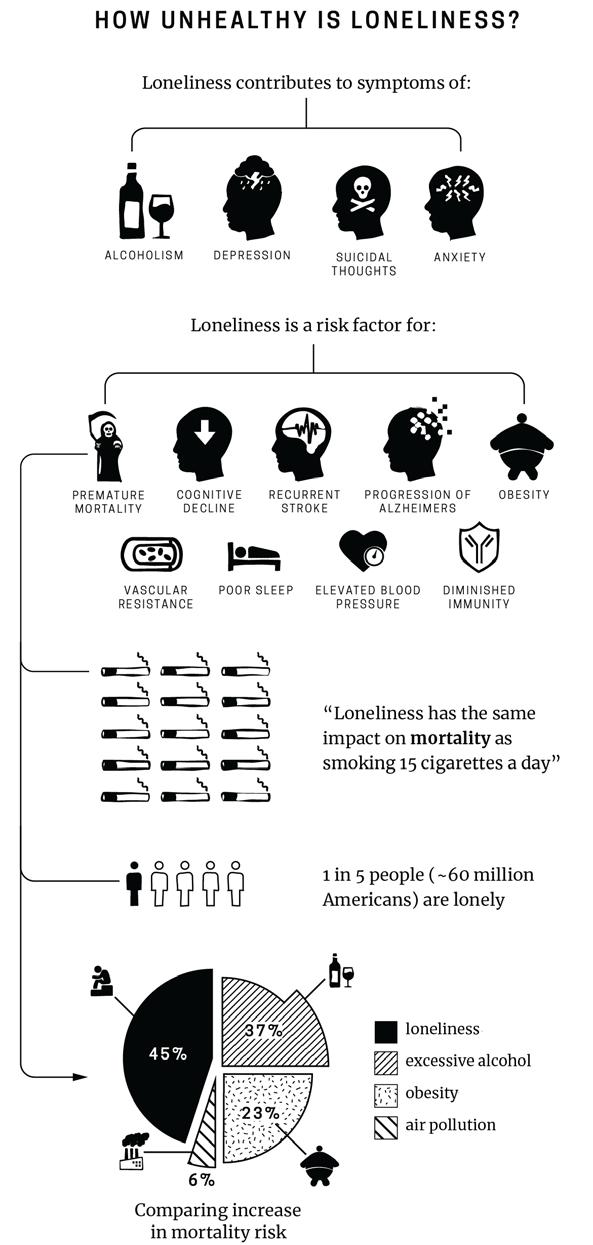
Selected Works (2020- 2024) Architectural Portfolio Selected Works (2020- 2024) Architectural Portfolio
AC PUNCTURE RBANU VISION STATEMENT AREA OF STUDY: OUTER RING ROAD - GREATER KAILASH - NEHRU PLACE - KALKAJI CR PARK Nehru Place is one of the CBDs of Delhi. It is the biggest notorious market in Asia and extends its identity to its context. It houses many formal and informal business’ and has become a focus point for all things ‘tech’. Naturally, it sees the influx of many people who come everyday to work or to visit. The name itself is a magnet to shopkeepers and shoppers alike. Covid-19, top-down approach to design, and advancement in social media and technology often leads to feeling lonely in this sea of crowd: where people are close only by proximity. Triggers: Awkward eaters, assembly areas, unevenly dense crowding, urban loneliness, play, interaction, line of sight, parking, floating population.
Adobe Illustrator Autodesk AutoCAD
ANTI-SOCIAL AND HOSTILE PUBLIC SPACES
category of design is known as defensive or hostile architecture; spaces constructed not for “pleasantness” but with the purpose of deterring undesirable behaviour. In a way, defensive architecture is important, and even necessary, for keeping us safe from the real and tangible dangers in our world. But we have reached a point where the desire for protection and privacy is hindering social intimacy and physical interaction between people. Long traffic commutes and housing unaffordability greatly contribute to Long commute times have also been proven to be bad for community life. Each additional ten minutes of commuting in daily commuting time cuts Those who commute by car are stuck in the prison of their vehicles for hours a day, often with only the The average person will rarely talk to and people have found ways to signal the fact that they want to be left alone by creating barriers in public space (i.e. putting their bags, looking down at our smartphones to
source
medium
This
:
AREA OF STUDY: OUTER RING ROAD GREATER KAILASH NEHRU PLACE KALKAJI - CR PARK Unit 02 Kairavi Shah 200BARCH039 Swasti Jain 200BARCH040
AC PUNCTURE RBANU

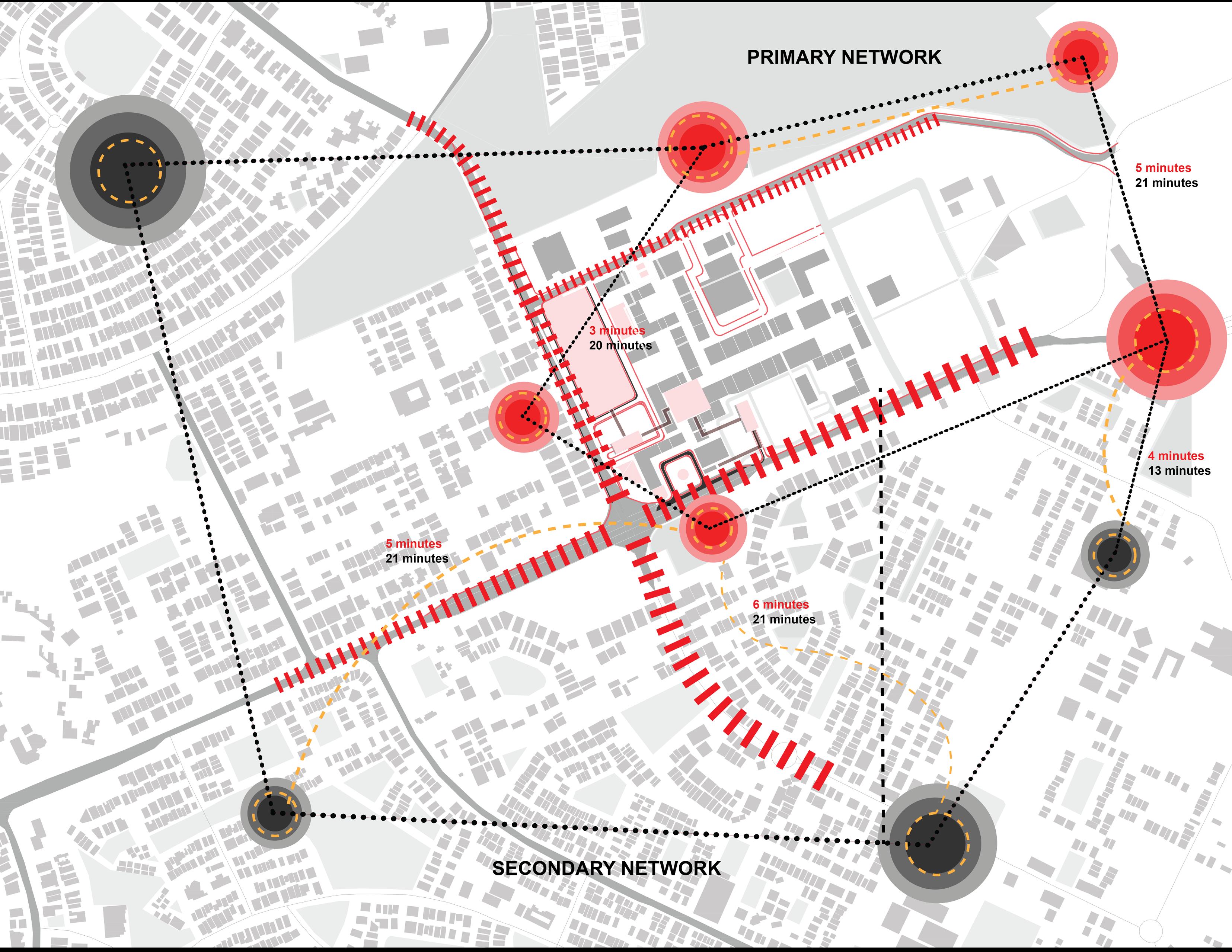
Site and its Edge Relations
Urban Loneliness
involvement in community affairs by 10%. Those who commute by car are stuck in the prison of their vehicles for hours a day, often with only the radio or a podcast for company. The average person will rarely talk to someone while commuting, and people have found ways to signal the fact that they want to be left alone by creating barriers in public space (i.e. putting their bags, looking down at our smartphones to seem busy, wearing headphones to block out the noise of other people….etc.). In many cases, people are less likely to stop and chat with someone during their commute and are generally more concerned about getting where they’re going.
Analysing the study area
Urban loneliness describes lonely individuals living in cities; an intersection between a mental state with the built environment.
ANTI-SOCIAL AND HOSTILE PUBLIC SPACES
ANTI-SOCIAL AND HOSTILE PUBLIC SPACES
Causes
2. Anti-social and hostile public spaces.
This category of design is known as defensive or hostile architecture; spaces constructed not for “pleasantness”, but with the purpose of deterring undesirable behaviour. In a way, defensive architecture is important, and even necessary, for keeping us safe from the real and tangible dangers in our world. But we have reached a point where the desire for protection and privacy is hindering social intimacy and physical interaction between people.

1. Long commutes and decentralized suburban living.
This category of design is known as defensive or hostile architecture; spaces constructed not for “pleasantness”, but with the purpose of de terring undesirable behaviour. In a way, defensive architecture is import ant, and even necessary, for keeping us safe from the real and tangible dangers in our world. But we have reached a point where the desire for protection and privacy is hindering social intimacy and physical interaction between people.

are stuck in the prison of their vehicles for hours a day, often with only the radio or a podcast for company. The average person will rarely talk to someone while commuting, and people have found ways to signal the fact that they want to be left alone by creating barriers in public space (i.e. putting their bags, looking down at our smartphones to seem busy, wear ing headphones to block out the noise of other people….etc.). In many cases, people are less likely to stop and chat with someone during their commute and are generally more concerned about getting where they’re going. Social Isolation vs. Loneliness
Urban loneliness describes lonely individuals living in cities;
AC PUNCTURE RBANU Target Stakeholders

Urban loneliness describes lonely individuals living in cities; an intersection between a mental state with the built environment.



an intersection between a mental state with the built environment.
Residents Students Employees
Footfall in Nehru Place :
AC PUNCTURE RBANU
STRENGTHS
1. Strong Transport link : Proximity to Nehru Enclave Metro Station.
2. Underground Parking Services.
Average daily count of peopleOffice workers - 40,000
1. Reduction in Social Boundaries: Variety of Stakeholders in Residential and Commercial area.
2. Connection through the Underground Metro Network.
1. CONTEXTUAL BUILDINGS
3. Diversity in CBD.
4. Open Spaces and Parks needs improvement.
5. Master Plan allows for mixed use development in District Center (C1).
AREA OF STUDY: OUTER RING ROAD -
3. Cultural diversity in the Greater Kailash Area.

URBAN LONELINESS
URBAN LONELINESS
1. CONTEXTUAL BUILDINGS
4. Icreased tax revenue from significant built up area that is located in prime real estate.
5. Increased innovation through exchange of ideas.
6. Efficient consumption of resources due to increased population density.
1. Obselete Buildings at risk.
2. Poor Disaster preparedness.
3. Poor Safety and Security.
2. ACCESSIBILITY:
4. Poor Air quality Index around the Outer Ring Road.
5. CBD area is majorly Male dominated.
6. Long commuting hours.
7. Mistrust between Formal and Informal sector.


Poor Parking Arrangements.
6. Poor last mile connectivity for pedestrians.
7. Poor Utilities
8. Poor Inculsiveness and accessibility.

3. BUILT ON SITE
AREA OF STUDY: OUTER RING ROAD
5. Master Plan allows for mixed use development in District Center (C1).
THREATS
Obselete Buildings at risk.
Poor Disaster preparedness.
Poor Safety and Security.
Poor Air quality Index around CBD area is majorly Male dominated. Long commuting hours.
7. Mistrust between Formal and sector.
People living around the prcinct have no common place to come togehther for a social gathering. The precinct is linked by different parts of NCR through means of Metro and Bus Terminals.
Very less percentage of Ground Coverage has been constructed in the now- existing Nehru Place. This allowed us to densify the built fabric .
Selected Works (2020- 2024) 9
OUTER RING ROAD - GREATER KAILASH - NEHRU PLACE - KALKAJI - CR PARK Kairavi Swasti
involvement in community affairs by 10%. Those who commute by car
THREATS 2
ROADS AND METRO
and OPPORTUNITIES THREATS
2 4 1 2 6 1 1
ACC PUNCTURE RBANU SWOT ANALYSIS
GREATER KAILASH
NEHRU
PARK
-
-
PLACE - KALKAJI - CR
1 2 3 4 1 2 5 6 1 4 1 1
GREATER KAILASH - NEHRU PLACE - KALKAJI - CR PARK
Kairavi Shah
Swasti Jain
Social Isolation vs. Loneliness

Programatic Classification



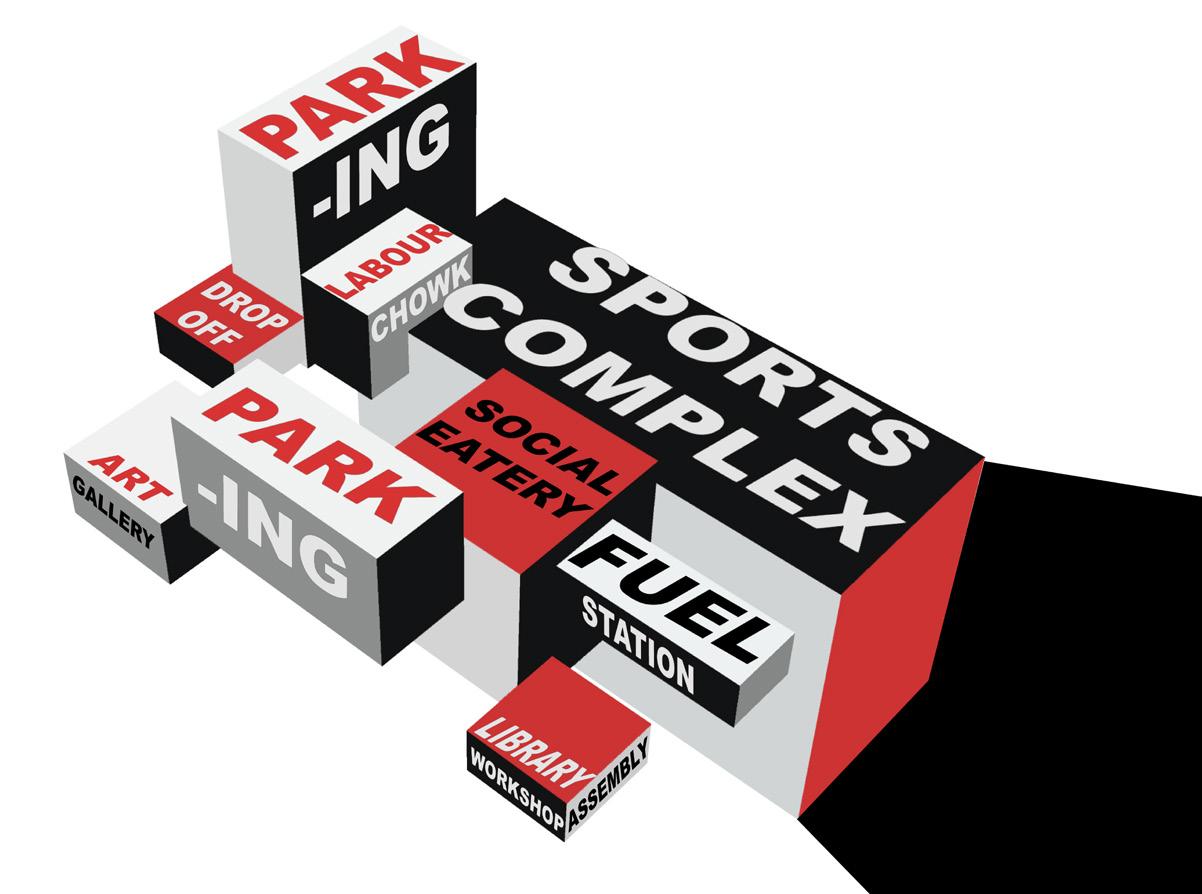

Selected Works (2020- 2024) 11 Architectural Portfolio Unit 02 Kairavi Shah 200BARCH039 Swasti Jain 200BARCH040 JYOTI BUILDING HEMKUNTCHAMBERS VAIKUNTHBUILDING NEHRUPLACEMARKET NEHRUPLACE MARKET NEHRU PLACEMARKET SURFACEPARKING SURFACEPARKING SURFACEPARKING OUTERRINGROAD
PROPOSED PLAN AREA OF STUDY: OUTER RING ROAD GREATER KAILASH NEHRU PLACE KALKAJI CR PARK Kairavi Shah 200BARCH039 Swasti Jain 200BARCH040 PARKINGCOMPLEX VARDHAMANTRADE CENTRE PARKINGCOMPLEX PARAS CINEMA NEHRUPLACE MARKET NEHRUPLACE MARKET NEHRU PLACEMARKET CHIRANJIV TOWER SATYAM COMPLEX NEHRU PLACEMARKET EROS TOWER EROS CORPORATE TOWER MULTILEVEL PARKING NEHRUPLACE MARKET IFCI TOWER JYOTI BUILDING HEMKUNTCHAMBERS VAIKUNTHBUILDING NEHRUPLACEMARKET NEHRUPLACE MARKET NEHRU PLACEMARKET ANSALTOWER MULTILEVEL PARKING SOCIALEATERIES OUTERRINGROAD LALA LAJPAT RAI ROAD NEHRUENCLAVE METROSTATION SPORTSAND FACILITY COMPLEX BELOW PETROLPUMP&E.V.CHARGINGSTATION SOCIAL EATERIES BELOW LABOUR CHAWK ARTGALLERY WORKSHOP ASSEMBLY LIBRARY SPOT SECTION1 SPOT SECTION2 SPOT SECTION3 SPOT SECTION4 AC PUNCTURE RBANU Proposed Plan of the Precinct Unit - 02 Kairavi Shah 200BARCH039
Proposed Urban Interventions


Selected Works (2020- 2024) Architectural Portfolio Selected Works (2020- 2024) 12 Architectural Portfolio ACC PUNCTURE RBANU PROPOSED SECTION AREA OF STUDY: OUTER RING ROAD - GREATER KAILASH - NEHRU PLACE - KALKAJI - CR PARK Unit - 02 Kairavi Shah 200BARCH039 Swasti Jain 200BARCH040 EXISTING SECTION 2 PROPOSED SECTION 2 KEY PLAN SCALE - 1:300 SOCIAL EATERY MODI TOWER MULTISTOREY PARKING NEHRU ENCLAVE METRO STATION DILAPIDATED PARKING LOT MODI TOWER ART TUNNEL SKILL TUNNEL AT RISK !


Selected Works (2020- 2024) 13 Architectural Portfolio ACC PUNCTURE RBANU PROPOSED SECTION AREA OF STUDY: OUTER RING ROAD - GREATER KAILASH - NEHRU PLACE - KALKAJI - CR PARK Unit - 02 Kairavi Shah 200BARCH039 Swasti Jain 200BARCH040 EXISTING SECTION 1 PROPOSED SECTION 1 KEY PLAN PARK DEVIKA TOWER DEVIKA TOWER SPORTS AND FACILITY COMPLEX PARK FOOT OVER BRIDGE LALA LAJPAT RAI RD. CARRIAGEWAY CARRIAGEWAY MUZ MUZ M SURFACE PARKING CARRIAGEWAY MUZ PEDESTRIAN AND CYCLING TRACK MEDIAN CARRIAGEWAY MUZ PEDESTRIAN AND CYCLING TRACK PEDESTRIAN AND CYCLING TRACK MUZ DEVIKA TOWER AS MULTI-LEVEL PARKING SCALE - 1:300 3.5 11.5 1.5 7 6.5 17.5 2.5 2.5 9 2 9 2.5 2.5 5 12.5
Proposed Urban Interventions
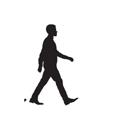
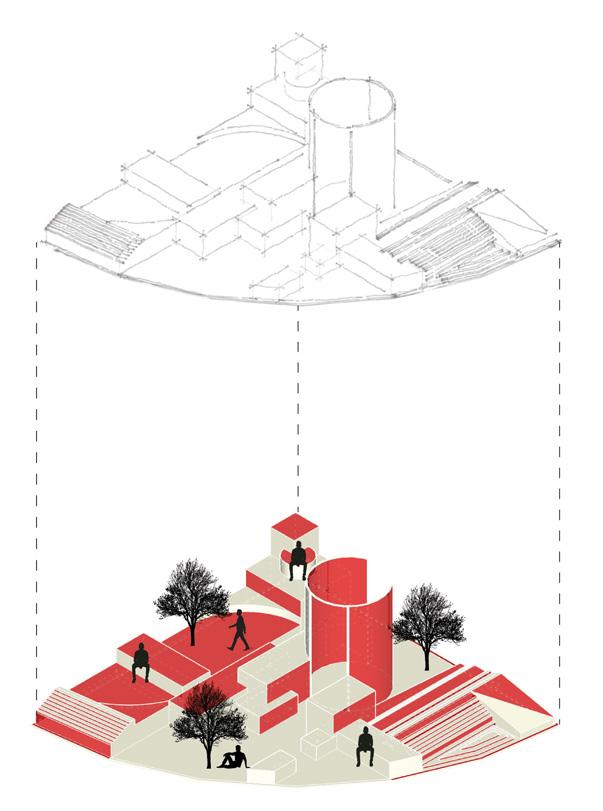


Purpose : To provide sheltered rest to labourers.
Stakeholders : Floating population.
Design : Exposed corner along the road to increase visbility-to facilitate pick-up by cars; Shade and steps to facilitate rest; different shapes and geometries to encourage interaction and play

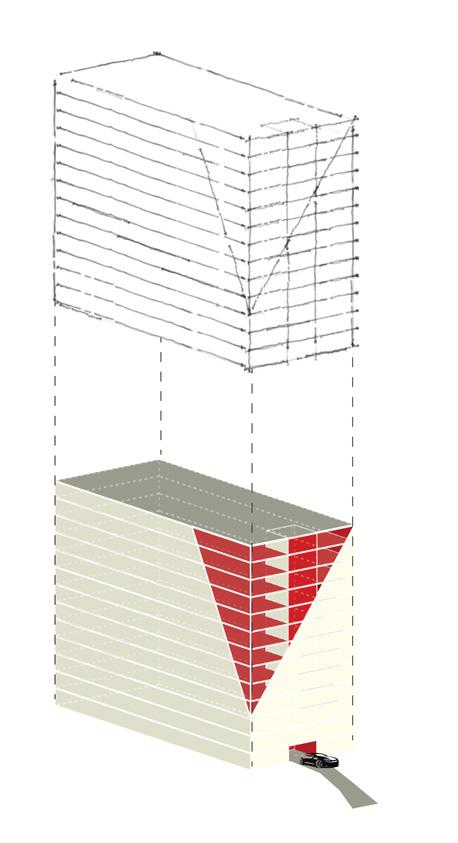
Labour Chawk Multi-level Parking
Purpose : Hassle free & to clear surface parking.
Stakeholders : Floating population & Residents.
Design : Automated Parking System (APS) to reduce user time spent on parking and to increase parking capacity of the building; easy IN-and-OUT; direct accessibility to main roads, underground connection to social eatery, metro, sports complex, etc..
Tunnels
Purpose : To connect underground spaces.
Stakeholders : Floating population, Residents.
Design : Each tunnel has a different personlity and a secondary purpose to make

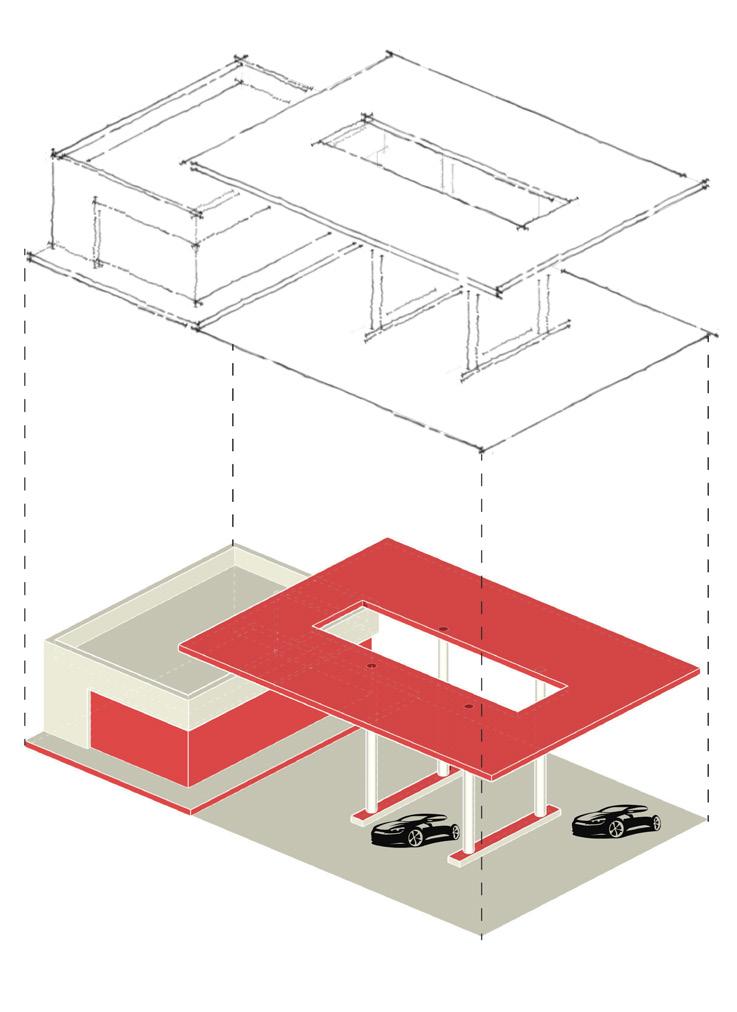
Fuel and Charging Stations
Purpose : Relocating 1 petrol pump from the interiors roads of Nehru Place to the main road to decrease vehicular movement inside; and adding a CNG pump to meet byelaw requirements, adding a EV rest station to encourage EVs.
Stakeholders : Floating population, Residents.
Design : Clean linear design to encourage easy IN-and-OUT
Selected Works (2020- 2024) Architectural Portfolio Selected Works (2020- 2024) 14 Architectural Portfolio
Sports Facility
Purpose : Encourage communal play
Stakeholders : Floating population & Residence
Design : Underground built to utilise less land space, different levels meant for different sports welcoming entry.
The transition through the 20 metres wide staircase creates a visible link between the On-ground and Under-ground spaces. It encourages people to stop by and interact and stay in space.
The Sports Centre is placed strategically: It is a part of Nehru Place but sits on the main rod adjacent to Greater Kailash. This allows easy access from the main road, and direct accessibilty from the residential areas as well.

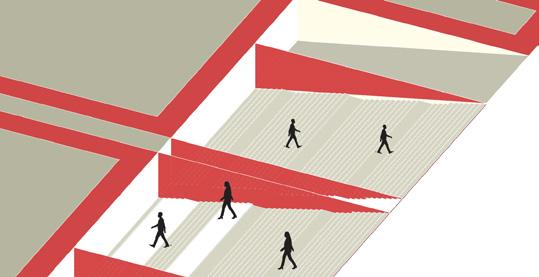

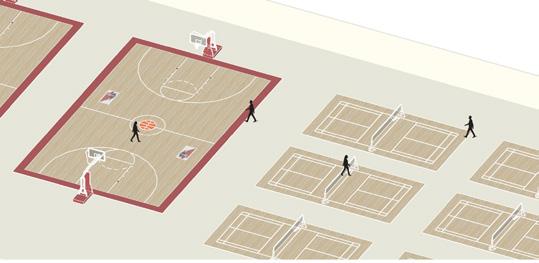
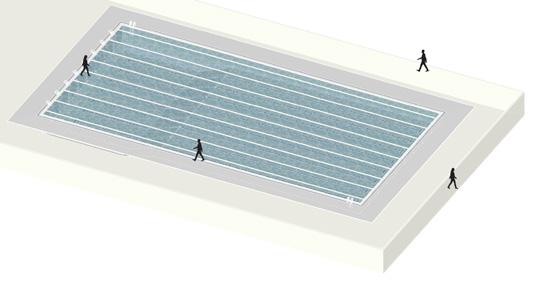
Social Eatery
Purpose : Common eating place
Stakeholders : Floating population
Design : Repurposed an underground parking lot which was on the verge of being obsolete, underground seating to offer a change in regular chaos of Nehru Place; Glass dome on ground floor to give visibility and light to the lower floors
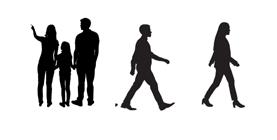
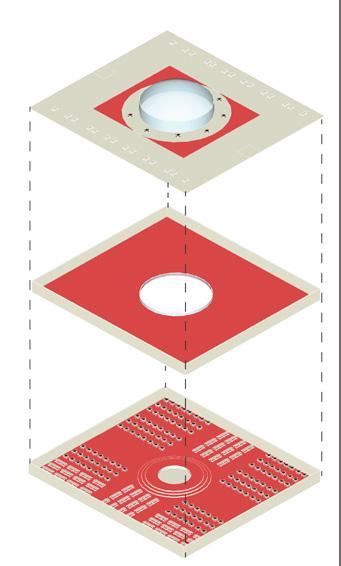
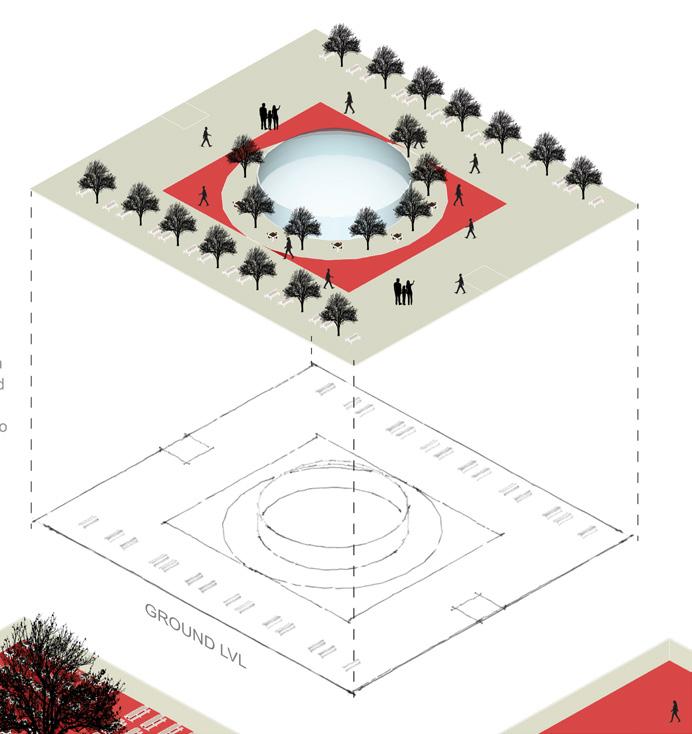
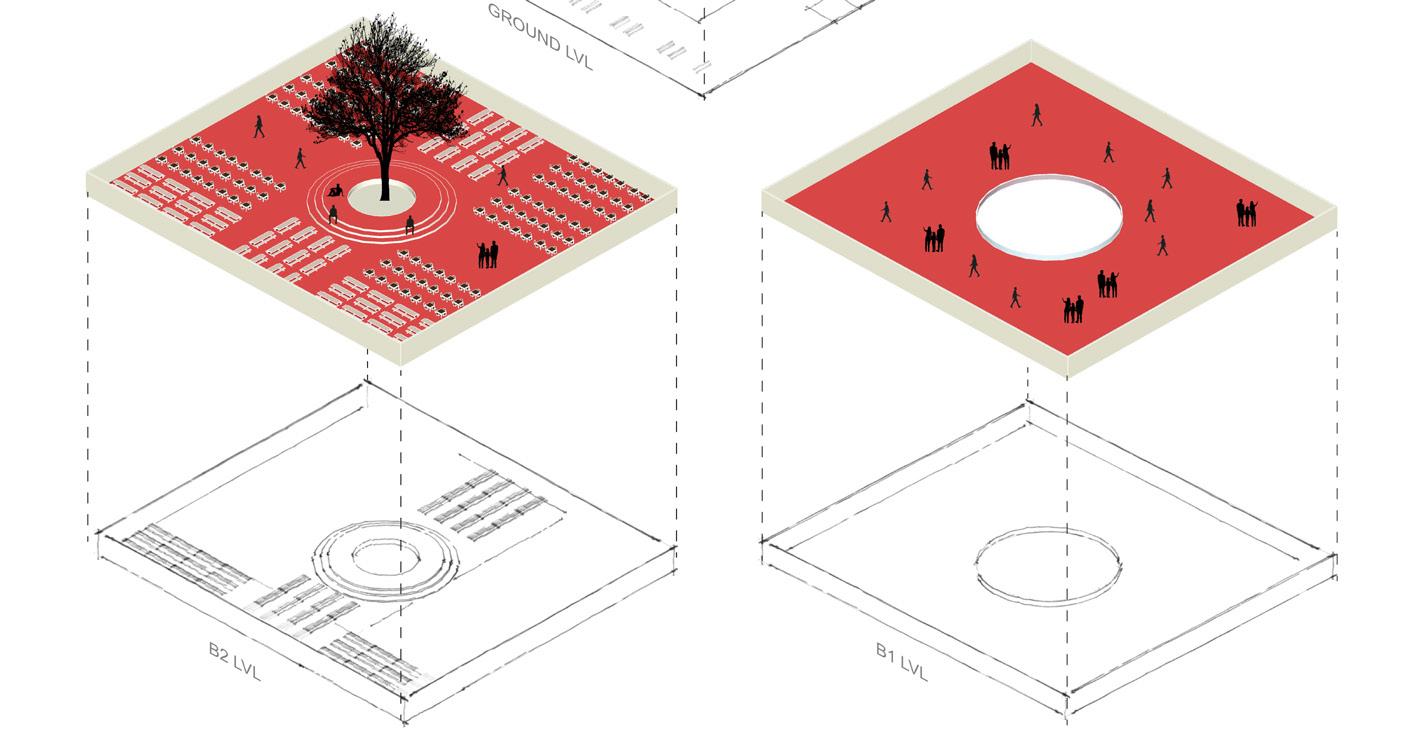
Selected Works (2020- 2024) 15 Architectural Portfolio
02The Prognosis
About the project
Year :
Type of the Project :
Location :
Total Site Area :
Focused Area :
Project Partners :
Triggers
January,2022 - December, 2022
Ecology and Habitat Golf Course Road, Gurugram
45,000 Sq. m
Mehr Dandiwal,Sanjoli Jain
Meteorological Data, Ecology, Forecasting, Ecological Morphing, Foresight Lab, Habitat, Tectonics, Emergent Ecological Morphologies
Vision Statement :
“Collecting and analyzing ecological data to empower decision-makers and protect our planet’s resources for generations to come.”
Background
Aim
To create a regenerative and resilient architectural hybrid in a dense urban setting, adaptable to future changes and incorporating technological innovations. The studio explores how cities can adapt socially, economically, and culturally. Programmatically, it avoids definitive typologies, instead embracing diversity. It envisions a vertical hybrid on a 5-acre parcel in Gurugram’s Golf Course Road area, embodying a positive ecological footprint. The focus is on ecological construction, technology, and infrastructure’s impact on architecture and urban environments, promoting innovative practices and knowledge exchange.
Softwares Used





The Prognosis is a hub for environmental research and innovation, where experts and researchers can collaborate and share ideas to develop sustainable solutions for our planet’s future. The building will collect and analyze ecological data, providing valuable information to policymakers, urban planners, and environmentalists, helping them to make informed decisions that protect our planet’s natural resources for future generations. At the same time, the building’s responsive façade will serve as a model for sustainable urban design, demonstrating how innovative materials and technologies can be used to reduce noise pollution and create more liveable, healthy cities.


Selected Works (2020- 2024) Architectural Portfolio Selected Works (2020- 2024) 16 Architectural Portfolio
Rhino Autodesk AutoCAD Adobe Photoshop
Grasshopper
Precedent Studies
Thermometer and Digitizer
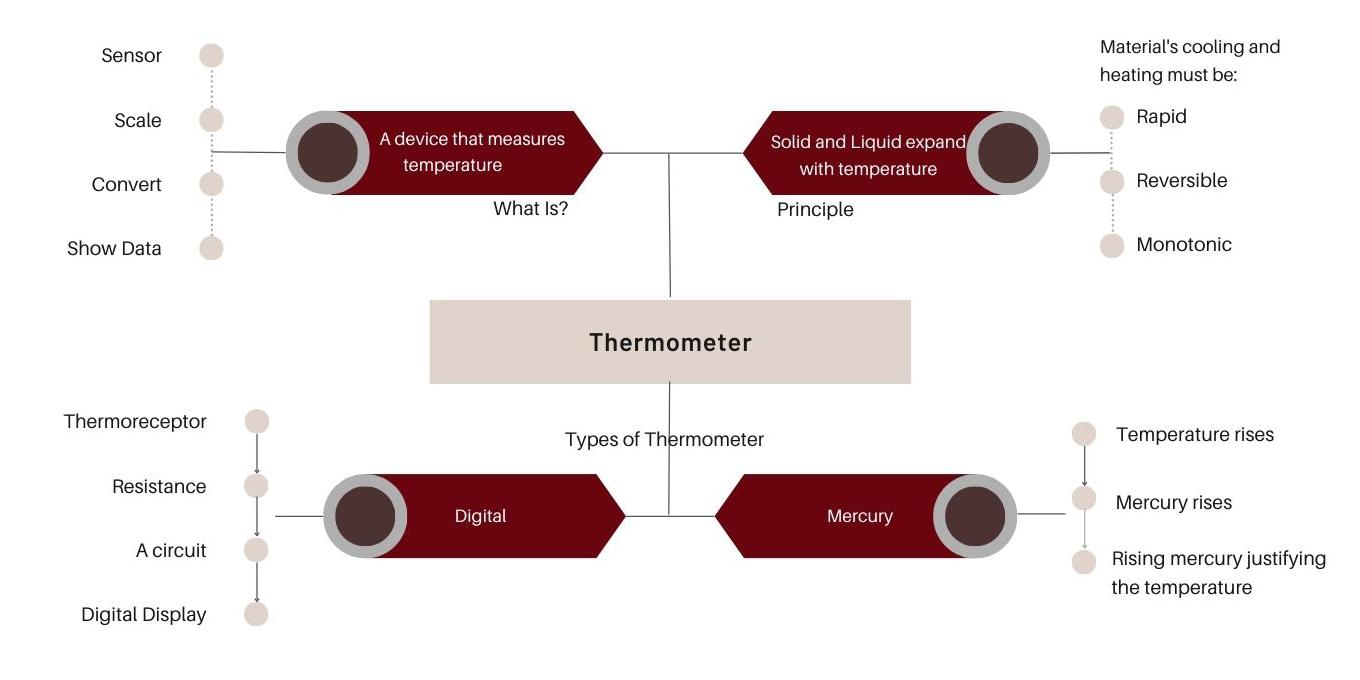

Program - The Hybrid Typology
Inspired from the precedent Studie of a Thermometer and a Digitizer. The programatic classification was done in order to create a meteorological data forecasting laboratory for the Golf Course Road, Gurugram.
The Laboratory Collects, analyses and displays different Ecological data like Power, Energy, Temperature, Water etc.
The Laboratry also serves as a Research Centre for the scientists and researchers. A small portion of the Labrotory is also reserves as Lodging Quarters along with besic amenities for these researchers and their families.

Selected Works (2020- 2024) 17 Architectural Portfolio
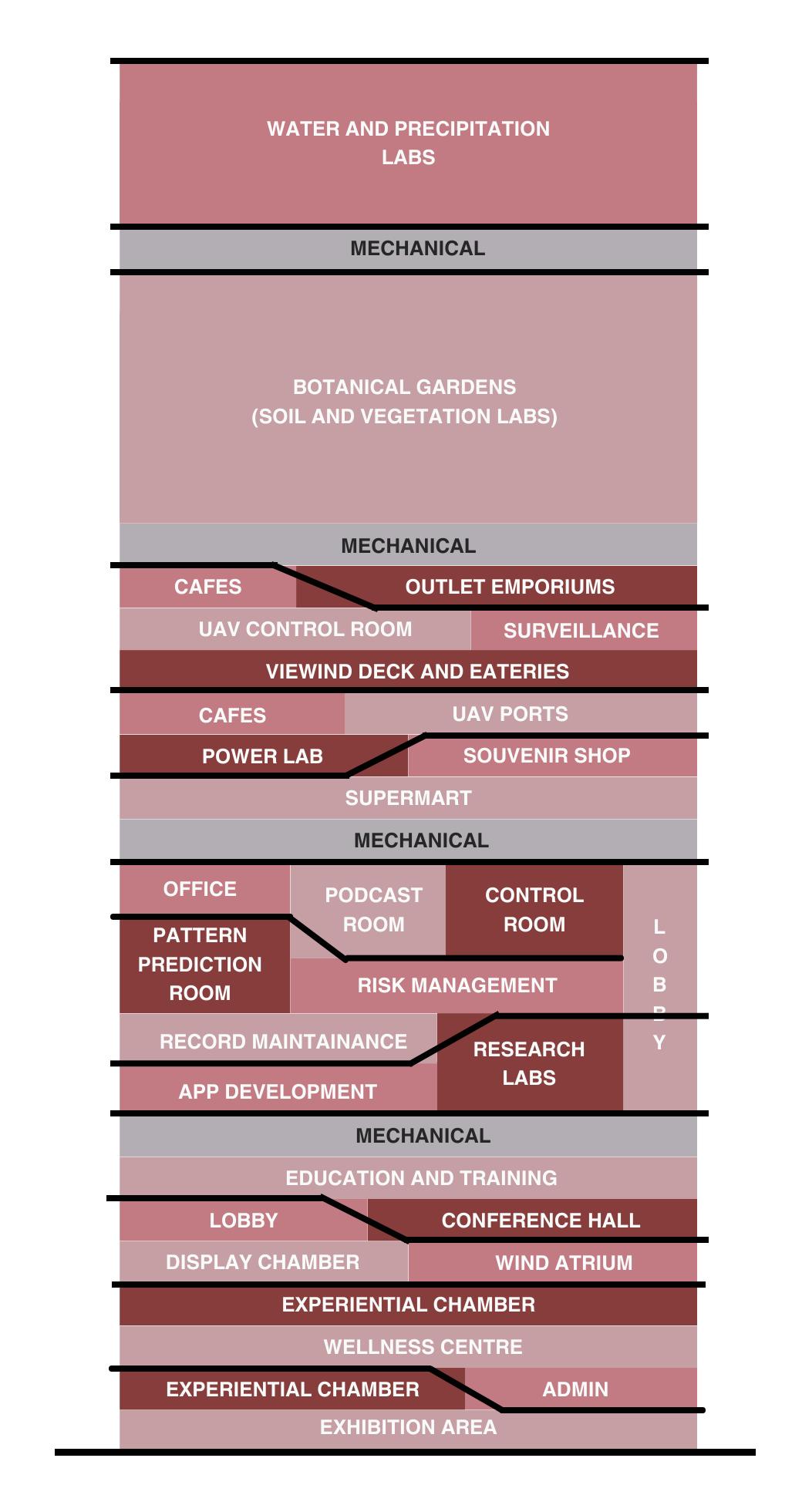
Selected Works (2020- 2024) Architectural Portfolio Selected Works (2020- 2024) 18 Architectural Portfolio Tower 01 Level Altitide Floor to Floor Height Function P/SP/P Area (sq m) Core Area (sq m) Circulation Area 32 151.45 4.5 Water + Precipitation labs 175 139 126 31 146.7 4.5 175 139 126 30 141.95 4.5 175 139 126 29 137.2 4.5 912.5 139 126 28 132.45 6.5 Mechanical Floor 1575.3 139 27 127.7 4.5 Botanical Gardens (Soil and Vegetation labs) Double height 139 126 26 122.95 4.5 1175 139 126 25 118.2 4.5 Double height 139 126 Public 24 113.45 4.5 1187.5 139 126 Semi Public 23 108.7 4.5 Double height 139 126 Private 22 103.95 4.5 1187.5 139 126 21 99.2 6.5 Mechanical Floor 1175 139 20 94.45 4.5 Outlet Emporium + Cafes 875 139 126 19 89.7 4.5 UAV Control Room + Surveillance 650 139 126 18 84.95 4.5 Viewing deck and Eateries 750 139 163.5 17 80.2 4.5 UAV Ports + Cafes 1180 139 124.3 16 75.45 4.5 Power Lab + Souvenir Shop 737.5 139 124.3 15 70.7 4.5 Supermart 887.5 139 124.3 14 67 6.5 Mechanical Floor 1350 139 13 60.5 4.5 Offices + podcast room + Pattern Prediction Room + Risk Management Room + Control Room + Record Maintainance + Research labs + App Development 1400 139 286.4 12 56 4.5 1400 139 286.4 11 51.5 4.5 1400 139 286.4 10 47 4.5 1400 139 286.4 9 42.5 4.5 1400 139 286.4 8 38 4.5 1400 139 286.4 7 33.5 6.5 Mechanical Floor 1825 139 6 27 4.5 Education and Training Center 1525 139 124.3 5 22.5 4.5 Conference halls + lobby 1034.4 139 124.3 4 18 4.5 Display Chamber + Wind Atrium 987.5 139 124.3 3 13.5 4.5 Experiential Chambers 1173.7 139 263.4 2 9 4.5 Wellness center 1000 139 124.3 1 4.5 4.5 Experiential Chamber + Admin cell 1400 139 198.7 0 0 4.5 Exhibition Area 1765.5 139 437.3 33278.9 4587 5163.4 Architectural Program - Tower 01 Vertical Stratification of the Architectural Program for Tower 01
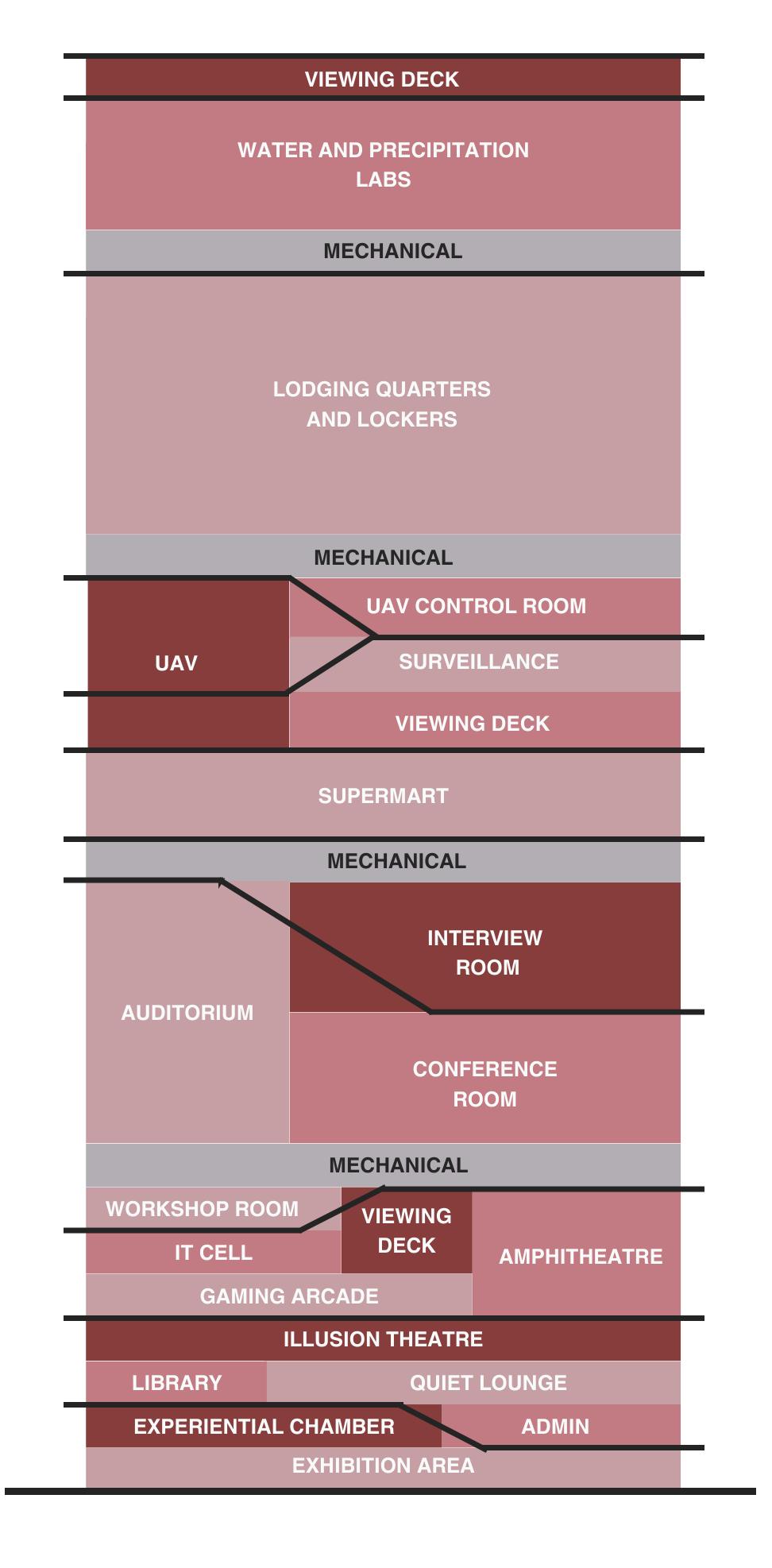
Selected Works (2020- 2024) 19 Architectural Portfolio Tower 02 Area (sq m) Core Area (sq m) Level Altitide Floor to Floor Height Function P/SP/P Area (sq m) Core Area (sq m) Circulation Area 175 139 32 151.45 4.5 Viewing Deck 0 139 163.6 175 139 31 146.7 4.5 0 139 0 175 139 30 141.95 4.5 0 139 0 912.5 139 29 137.2 4.5 0 139 0 1575.3 139 28 132.45 6.5 Mechanical Floor 1425 139 0 Double height 139 27 127.7 4.5 Lodging Quaters+ Lockers 825 139 163.6 1175 139 26 122.95 4.5 950 139 163.6 Double height 139 25 118.2 4.5 824.9 139 163.6 1187.5 139 24 113.45 4.5 835 139 163.6 Double height 139 23 108.7 4.5 825 139 163.6 1187.5 139 22 103.95 4.5 862.5 139 163.6 1175 139 21 99.2 6.5 Mechanical Floor 950 139 163.6 875 139 20 94.45 4.5 Arcade+ Lobby 650 139 163.6 650 139 19 89.7 4.5 UAV Control Room + Surveillance UAV 550 139 88.6 750 139 18 84.95 4.5 Display Walls + Viewing Deck 600 139 88.6 1180 139 17 80.2 4.5 950 139 201.6 737.5 139 16 75.45 4.5 SuperMart 700 139 163.6 887.5 139 15 70.7 4.5 775 139 163.6 1350 139 14 67 6.5 Mechanical Floor 1125 139 1400 139 13 60.5 4.5 Confernce Room + Interview Room Auditorium 1025 139 163.6 1400 139 12 56 4.5 1123 139 263.6 1400 139 11 51.5 4.5 1025 139 250.6 1400 139 10 47 4.5 925 139 188.6 1400 139 9 42.5 4.5 8568 139 163.6 1400 139 8 38 4.5 1100 139 168.6 1825 139 7 33.5 6.5 Mechanical Floor 2025 139 1525 139 6 27 4.5 Workshop Room Viewing Deck Amphitheatre 1190 139 203.6 1034.4 139 5 22.5 4.5 IT Cell 1875 139 203.6 987.5 139 4 18 4.5 Gaming Arcade 1176 139 102.6 1173.7 139 3 13.5 4.5 Illusion Theatre 1000 139 205.6 1000 139 124.3 2 9 4.5 Library+ Quiet Lounge 1225 139 263.6 1400 139 198.7 1 4.5 4.5 Eperiential Chambers + Admin Cell 1225 139 263.6 1765.5 139 437.3 0 0 4.5 Exhibitions 1777.7 139 412 33278.9 4587 5163.4 38107.1 4587 5031.6
Program - Tower 02 Vertical Stratification of the Architectural Program for Tower 02
Architectural
Form Generation
Spatial linkages were analyzed using area/volumetric analysis, adjacency matrices, and syntactic concepts. Jenga 2.0 evaluated interferences for a final model, while Jenga 1.0 assessed program components. Located in Gurugram, Sikanderpur, Golf Course Road, Jenga 2.0’s form was shaped by tangible and intangible elements, resulting in a refined architectural program.


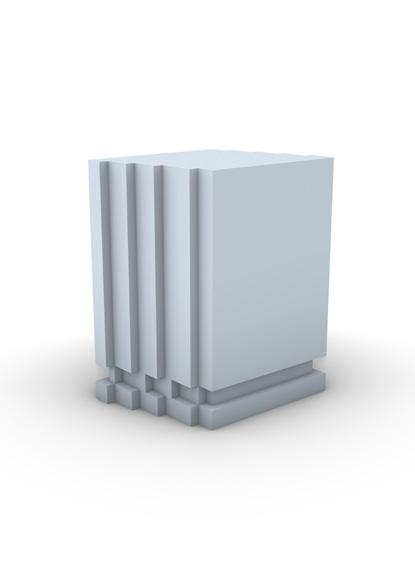
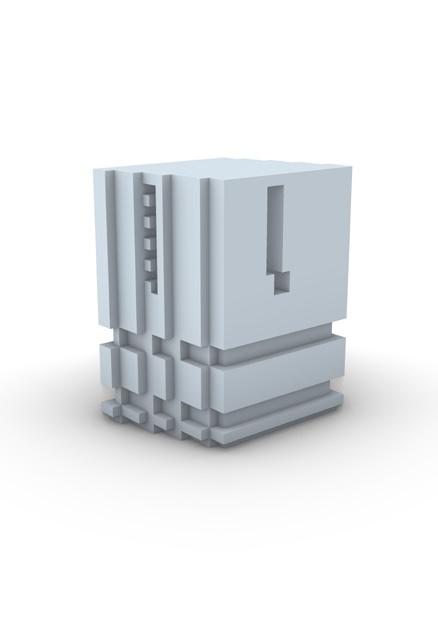
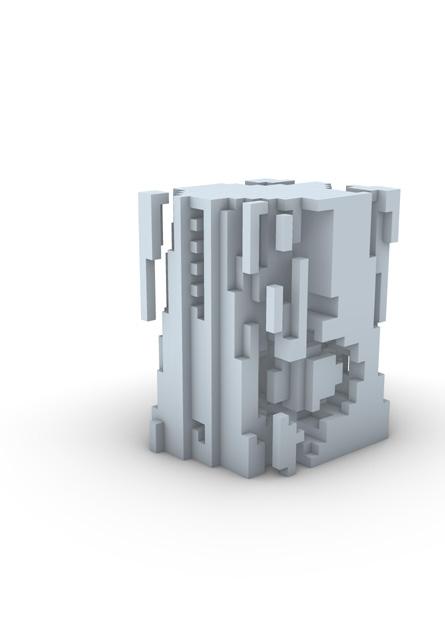
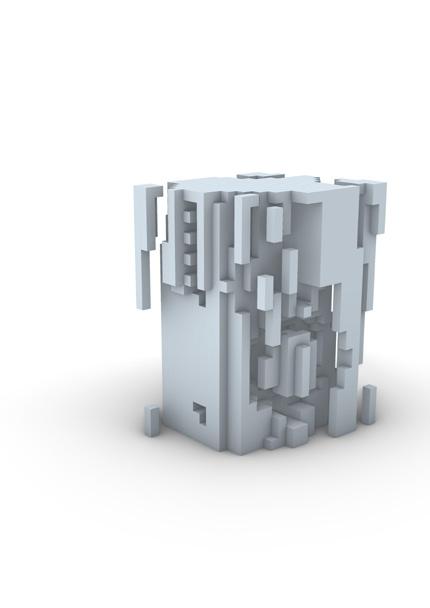

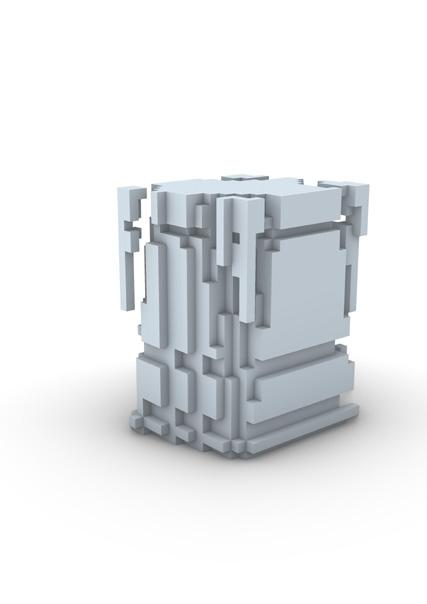
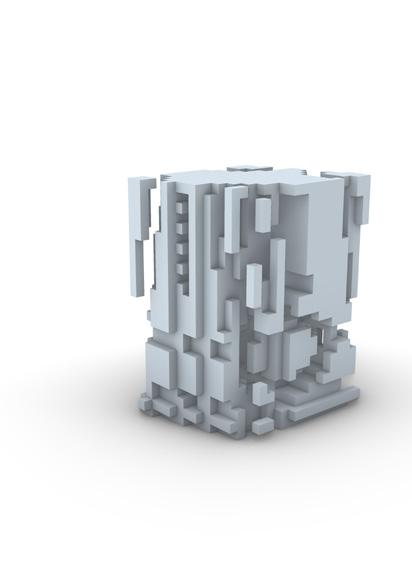
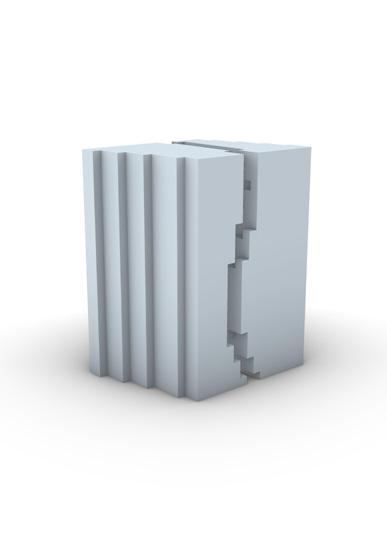

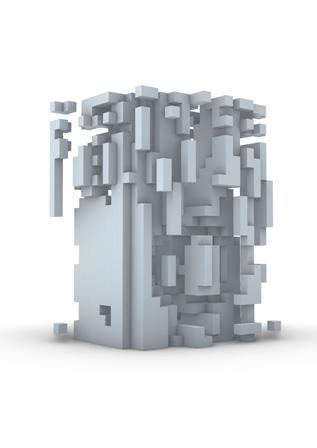


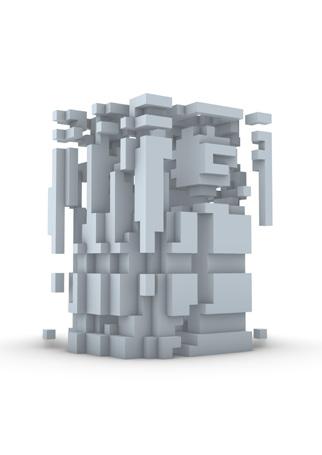

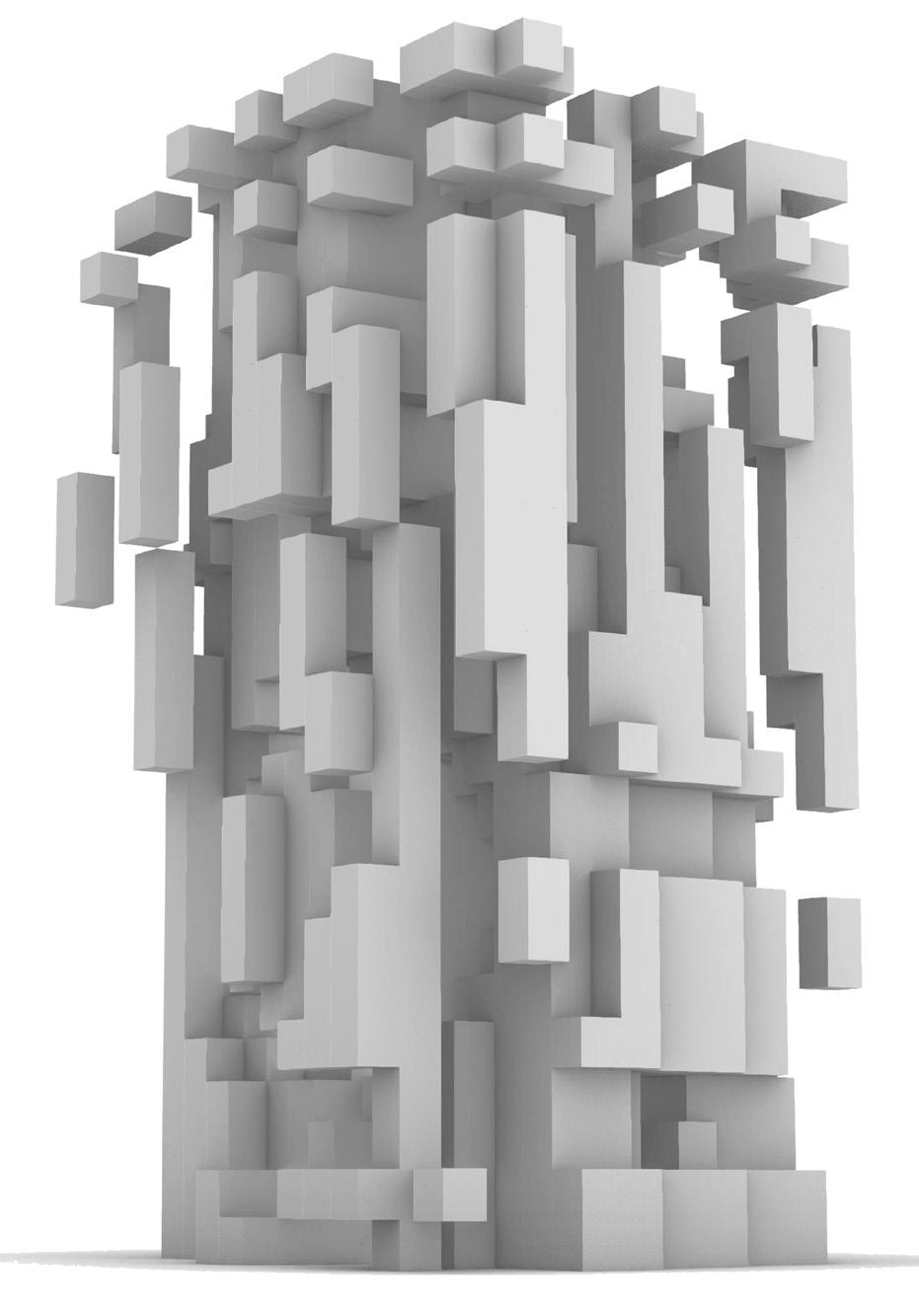


Selected Works (2020- 2024) Architectural Portfolio Selected Works (2020- 2024) 20 Architectural Portfolio
Original Metro Access Sound Program Smell Form of Lego Access, Visual Access, Form Form Access, Sun, Wind Access, Sun, Visual Final Form Final Form Access, Wind , Visual Combined all factors
Program of Architecture
The project draws inspiration from the structure of bat wings, applying a detailed, layered research approach across various scientific disciplines. It begins with analyzing the basic components—bones and membranes—of the bat’s wing that enable flight. Further investigation into the genotype reveals how it influences the phenotype. This understanding of genotype-phenotype interactions helps uncover evolutionary adaptations for optimal wing performance.




Genotypical Explorations
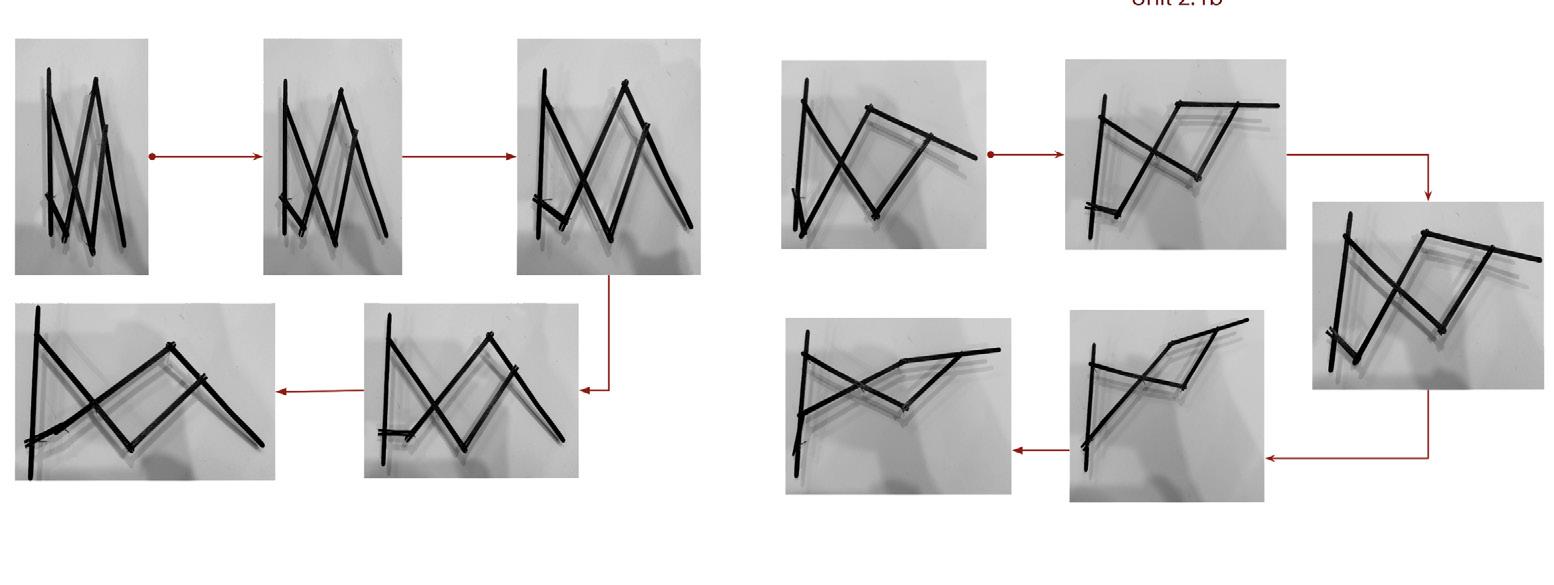
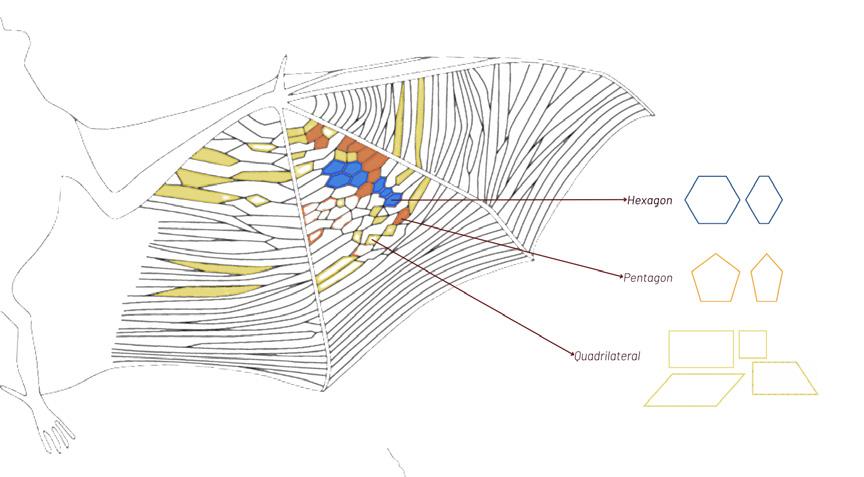



Selected Works (2020- 2024) 21 Architectural Portfolio
The bone structure of a Bat Wing
Epidermis of a Bat Wing
Working of the Unit in two dimesions
Working of the Unit in three dimesions
Phenotypical Explorations - Blueprints
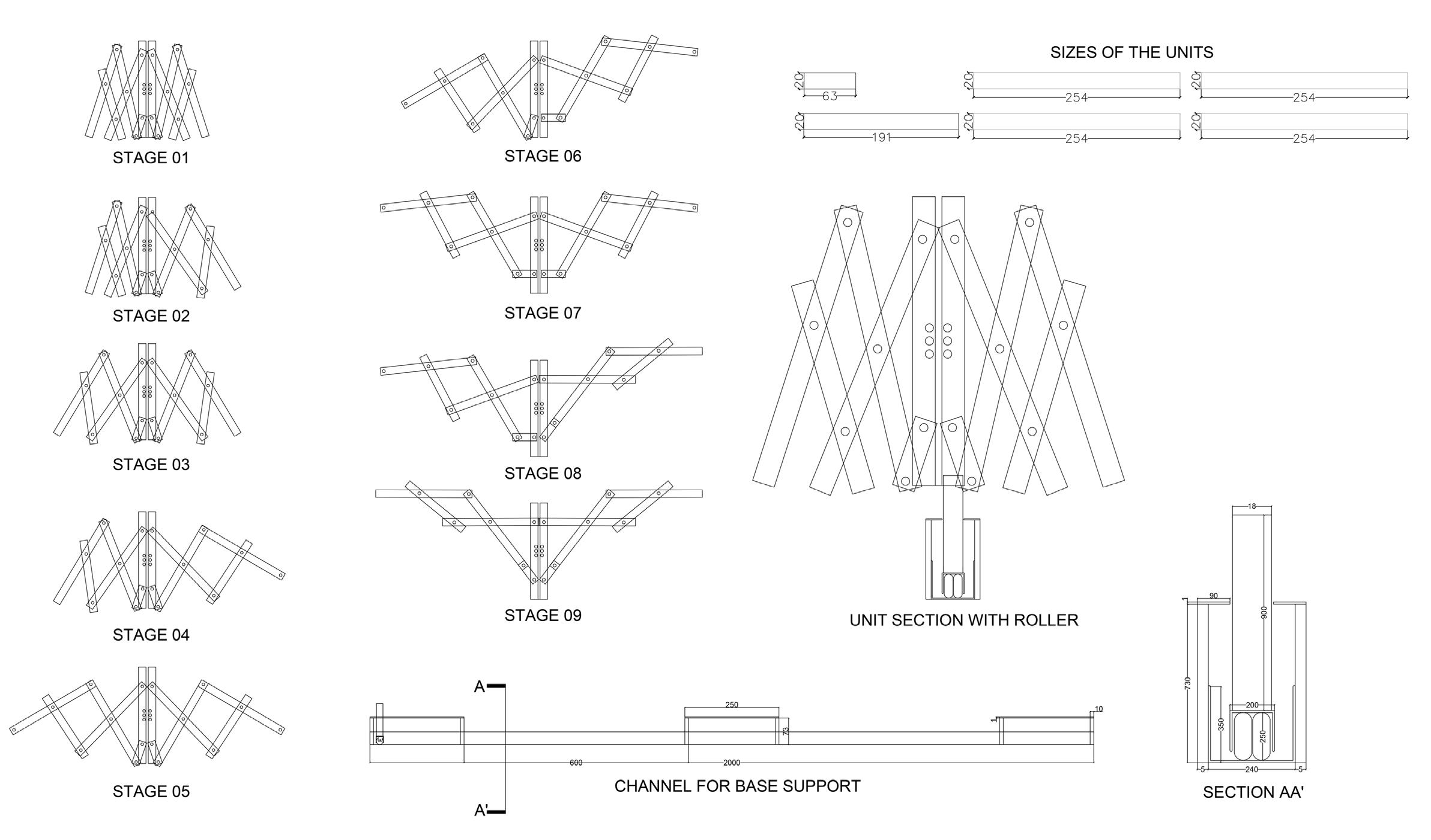
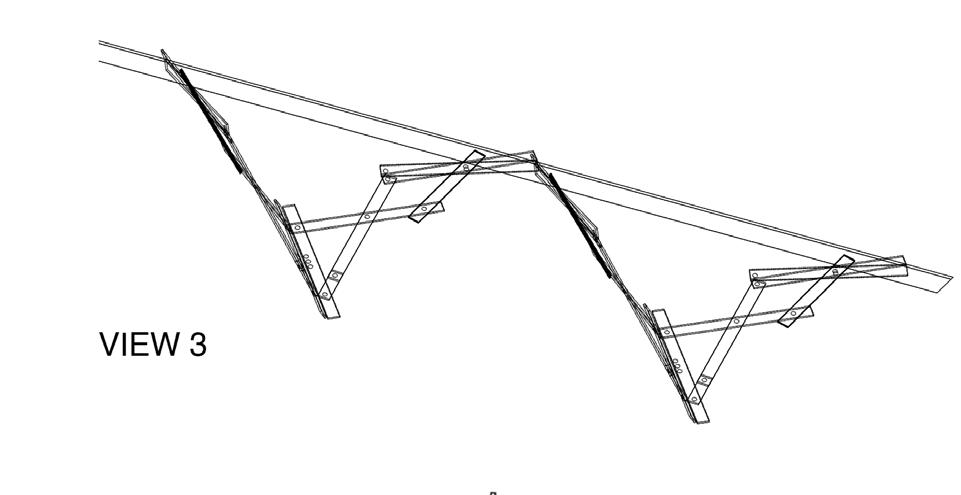
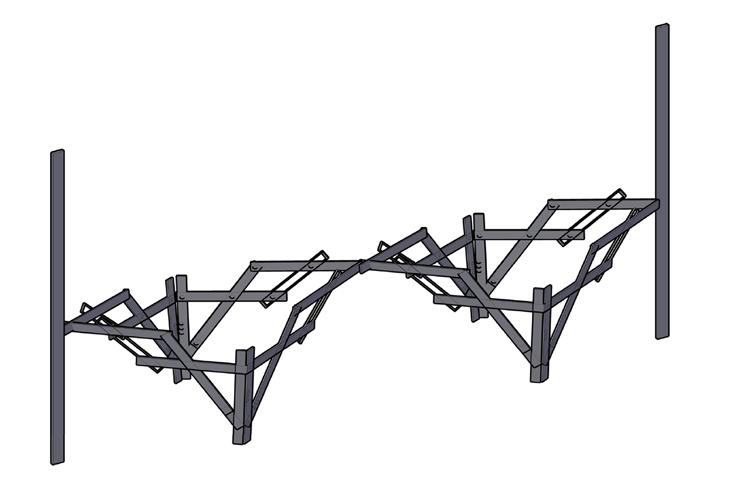
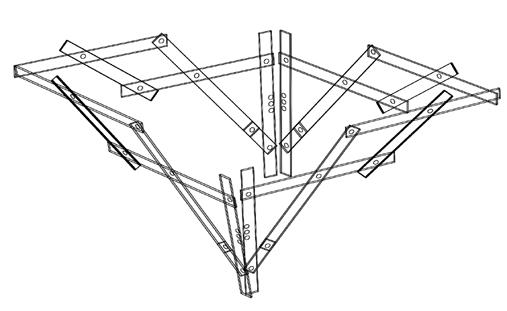

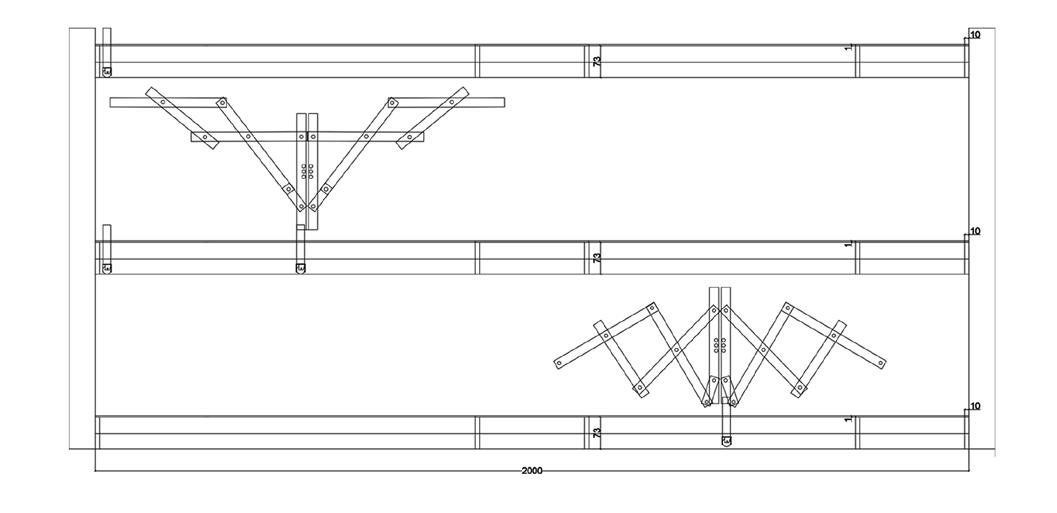
Selected Works (2020- 2024) Architectural Portfolio Selected Works (2020- 2024) 22 Architectural Portfolio
Isometric view of a Unit Vertical Chanels
Joinery of Unit to the Chanel
Elevational View of the System
Joinery of Unit to the Chanel
Adaptive Urban Hybrids
By combining different phonotypical and genotypical explorations, the system responds to Sound by Absorbing and refraining noise to enter into the building.
The System is a combination of smaller 3D units installed on a system of Vertical and Horizontal Channels that form an envelope around the building. The working of the system is as such that firstly, the unit expands in a three- dimensional form. And then, the 3D unit utilise the chanels to absorb the Sound particles.

Adaptive Urban Hybrids
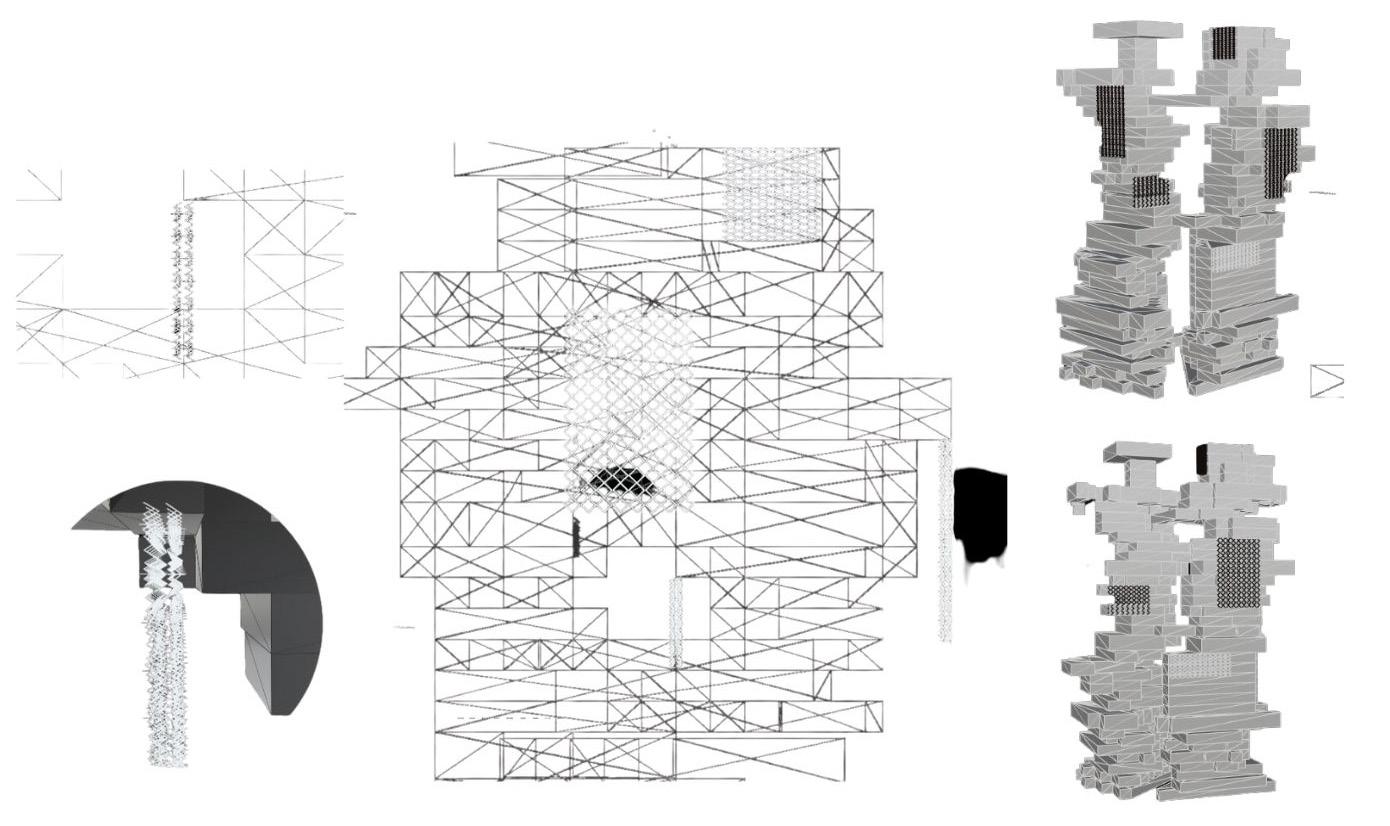
Urban Hybrids are formed by incorporating the Architectural Program on to the Hybrid generated. This involved allocation of different programes on the floor plates. The main three access levels were resolved in detail. These Access levels are:
1. Ground Floor Level
2. Metro Access Level
3. UAV Access Level
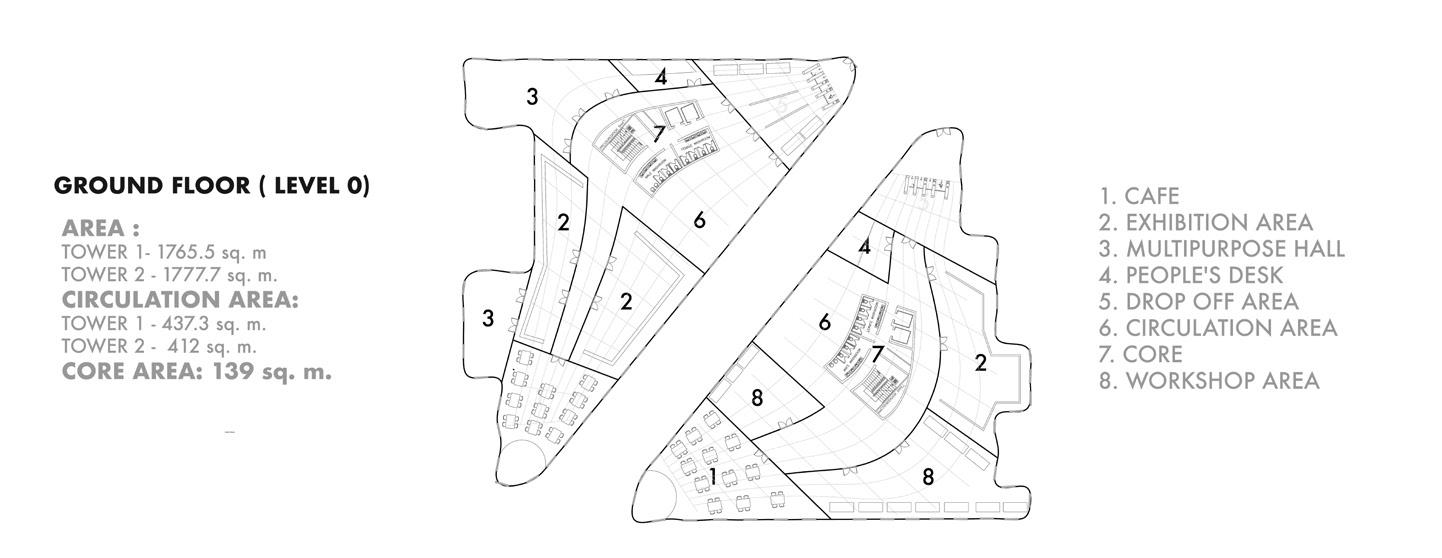

Selected Works (2020- 2024) 23 Architectural Portfolio
The Metamorphosis
Abstract
Human enhancement refers to modifying the human body through natural, artificial, or technological means to improve physical or mental capabilities. Traditionally known biomedical interventions aimed at exceeding normal functional health levels, human enhancement now encompasses broader methods, including cybernetics and the integration of humans with machines to form cyborgs. This approach is often pursued as a self-directed “do it yourself” initiative in second-order cybernetics, emphasizing the alignment of human desires with technological capabilities.
Technologies like nanotechnology, biotechnology, computers, and cognitive science are expected to play significant roles in human enhancement. The Metaverse, a virtual environment where technology merges with human advancement, pushes the boundaries of physical and cognitive abilities, enabling improvements in senses and mental acuity, and prompting reflections on identity and the nature of reality.
Wearable technology and interactive computing are transforming perceptions of identity, societal roles, and environmental impact. Research using virtual environments and tools like electroencephalograms (EEGs) investigates how these technologies can improve memory, analytical skills, creativity, and spatial awareness. However, such studies often focus on short-term cognitive changes in controlled settings with limited participants, which may not provide insights into long-term effects in real-world scenarios.
Overall, the exploration of virtual environments and their impact on cognition highlights how technological advancements can enhance human life and alter our perceptions of the world and ourselves.
Aim
The goal of this research study is to investigate cognition in its entirety, from the molecular underpinnings of cognition to the subtleties of cognitive processes. Focusing on neurotransmitter systems, brain circuits, and variables impacting cognition, it also explores the idea of cognitive augmentation and looks into how the Metaverse and neural networks may interact to benefit those who suffer from mental retardation.
Objective
The study aims to explore the impact of virtual environments on cognitive functions through a systematic approach. The research focuses on understanding how different scenarios affect neural activity in the central nervous system, investigating how virtual worlds can improve spatial awareness and navigational skills, and collecting empirical data using EEG measurements to analyze the effects of virtual architecture on cognitive enhancement. This structured exploration seeks to provide quantifiable insights and validate the cognitive benefits offered by immersive virtual experiences.
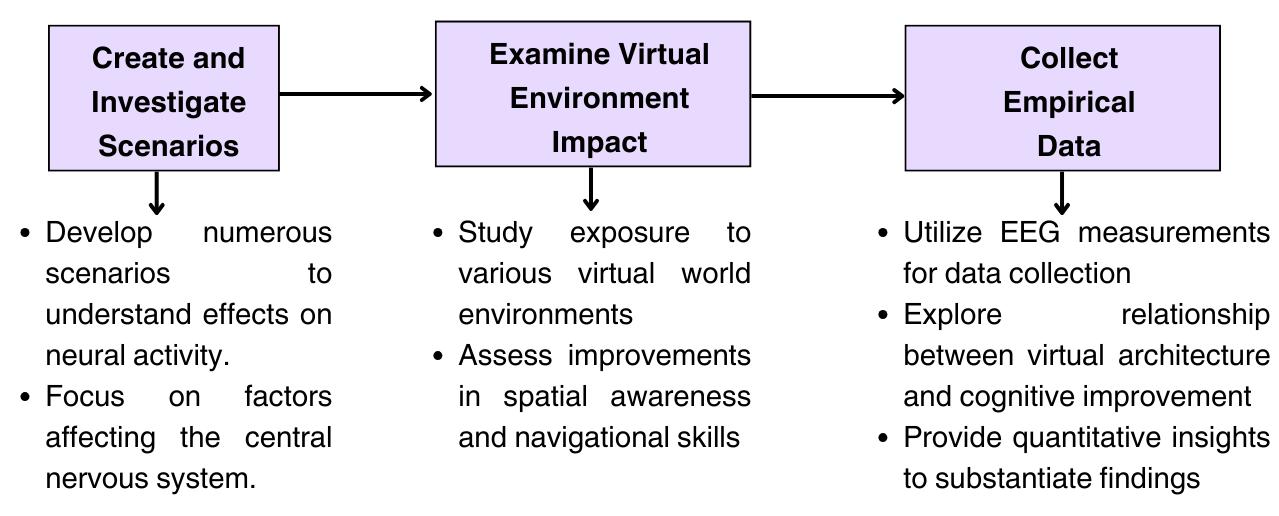
Selected Works (2020- 2024) Architectural Portfolio Selected Works (2020- 2024) 24 Architectural Portfolio 03


Literature Review

Selected Works (2020- 2024) Architectural Portfolio Selected Works (2020- 2024) 26 Architectural Portfolio
Research Methodology
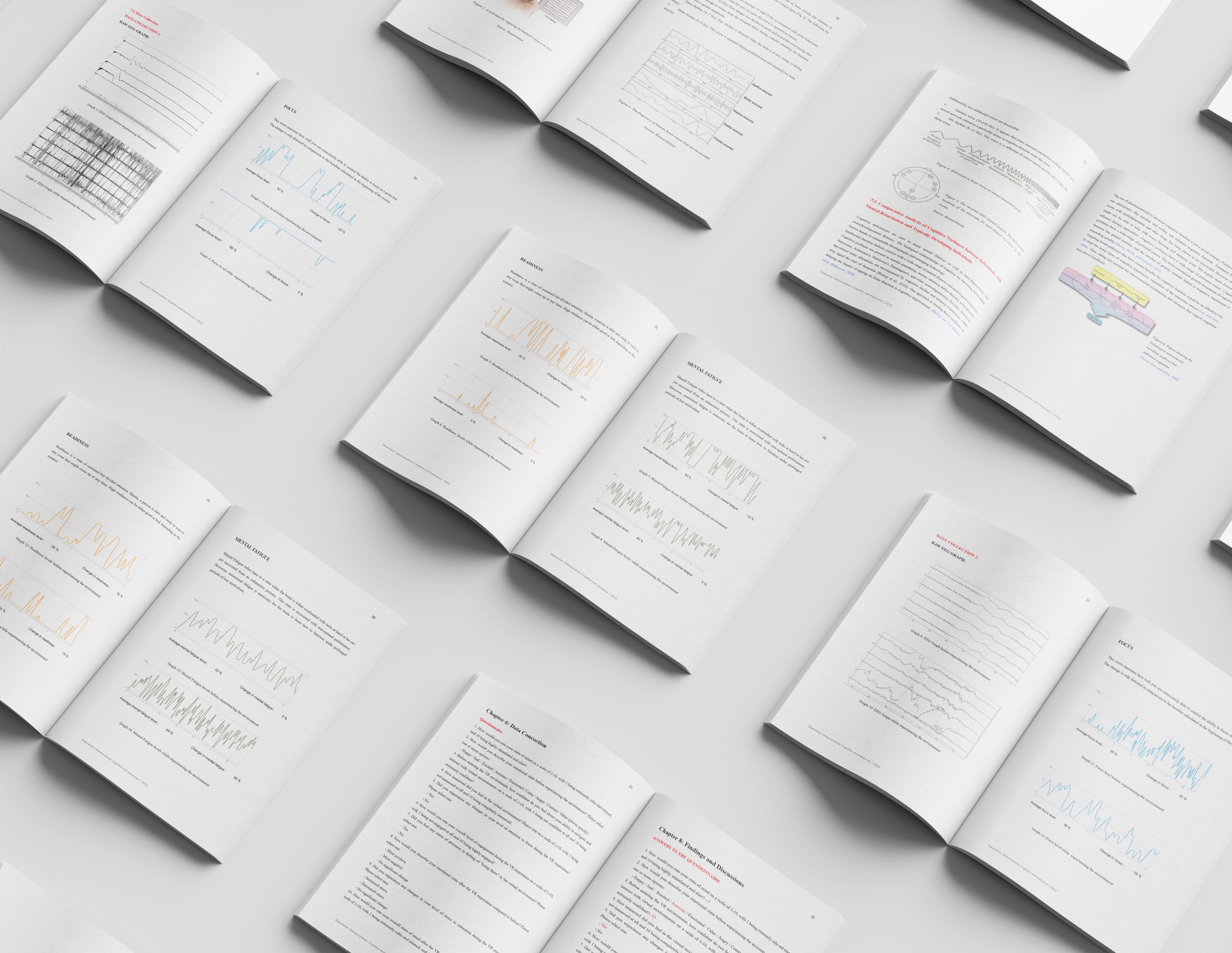
04Technical Drawings
Project 4.3
The project focuses mechanisation of on Modular Construction Pre fabrication, its advantages and disadvantages.

The project introduces Pre CAst Structural Systems that are defined under PMAYU and its construction methods
Tensile Structure About the Project
The project introduces Large Span Tensile structure, requirement of membrane structures and its construction methods.


Project 4.4
Cultural Centre
About the Project
The project focuses on introduction of Assembly building with aim to understand the working drawings for the same.

Selected Works (2020- 2024) Architectural Portfolio Selected Works (2020- 2024) 28 Architectural Portfolio Year : Type of the Project : Project 4.1 July 2023 - December 2023 Warehouse Design Warehouse
the Project
About
Project 4.2 Precast About the Project
Year : Type of the Project : July 2023 - December 2023 Precast
Construction
Year : Type of the Project : July 2023 - December 2023 Tensile Structure
Year : Type of the Project : January 2023- July 2023 Cultural
Centre
Selected Works (2020- 2024) 29 Architectural Portfolio Semester 07 Warehouse Project 4.1 Site Plan 1 2 9 A B C D E F G H I J K 11445 12000 12000 12000 12000 11445 29500 118890 29500 12000 12000 12000 12000 GUARD ROOM GUARD ROOM RECEPTION CONFERENCE WASHROOM CANTEEN ROOM SHIPPING OFFICE RECEIVING OFFICE 7375 7375 7375 7375 7375 SHUTTER FOR LOADING SHUTTER FOR LOADING SHUTTER FOR SHUTTER FOR SHUTTER FOR +1500.00 MM GROUND FLOOR FFL +1500.00 MM 8 7 6 5 4 3 KITCHEN M.D. WAITING AREA OFFICE ENTRY EXIT LVL +450.00 LVL +300.00 4M WIDE SOFTSCAPE SOFTSCAPE SOFTSCAPE B' B A A' 7375 7375 7375 AA' BB' 03 03 03 03 04 04 ADVANCED BUILDING SITE PLAN ROLL NO. CLASS 20.12.23 200BARCH040 4-B 7 NAME: SWASTI SCHOOL OF ART AND SCALE ALL MEASUREMENTS INDIAN STANDARD CODES FOR ALL THE DRAWINGS DATE SEMESTER 1:200 EXCLUSIVE NOTES REFERENCES CONSTRUCTION 1 2 A B C D E F G H I J K 29500 29500 RECEPTION CONFERENCE WASHROOM CANTEEN ROOM SHIPPING OFFICE RECEIVING OFFICE 7375 7375 7375 7375 7375 7375 7375 SHUTTER FOR LOADING SHUTTER FOR SHUTTER FOR UNLOADING SHUTTER FOR UNLOADING SHUTTER FOR UNLOADING +1500.00 MM GROUND FLOOR FFL +1500.00 MM GROUND FLOOR FFL GROUND FLOOR FFL 7 6 5 4 3 M.D. WAITING AREA OFFICE FIRE EXIT FIRE EXIT FIRE EXIT FIRE EXIT 4M WIDE 4M WIDE A GROUND FLOOR PLAN 1 2 9 A B C D E F G H I J K 11445 12000 12000 12000 12000 11445 29500 118890 29500 12000 12000 12000 12000 7375 7375 7375 7375 7375 7375 7375 7375 8 7 6 5 4 3 B' B A A' FOUNDATION PLAN MEZZANINE ABOVE MEZZANINE ABOVE TIE BEAM DETAIL SCALE - 1:25 950 600 1500 2392 1500 9250 PEDESTAL (950 600) TIE BEAM (700 x 650) 3580 2600 300 950 600 1500 1500 3580 300 DETAIL A 985 COLUMN-FOUNDATION DETAIL SCALE 1:25 750 DETAIL B 400 15 750 50 200 65 65 20 DETAIL GUTTER DETAIL SCALE 1:5 GUTTER SHEETING (KRIP) C SECTION PURLIN (100 200) PLATE SECTION COLUMN PORTAL FRAME NUT 12 mm THICK ISA 70 70 x 4 DETAIL E GUSSET PLATE (10 mm THICK) ISA (60x60x6) SCREWS 12 mm DIA HS SCREWS 12 mm DIA HS GUSSET PLATE 10 mm THICK ISA 60x60x6 CROSS BRACING DETAIL SCALE (1:8) CROSS BRACING DETAIL SCALE (1:8) CROSS BRACING SCALE (1:8) TIE BEAM DETAIL SCALE 1:25 950 600 1500 2392 1500 9250 PEDESTAL (950 x 600) TIE BEAM (700 650) 3580 2600 300 950 600 1500 1500 3580 300 DETAIL A 985 670 950 PEDESTAL (980 x 670) 3580 2600 BASE PLATE (950 x 600) PORTAL FRAME SECTION (750 X 400) COLUMN-FOUNDATION DETAIL SCALE - 1:25 400 750 15 DETAIL B 700 400 15 750 50 200 65 65 20 PORTAL FRAME SECTION (450 X 200) Z SECTION (200 x 65) ANGLE SECTION (50 x 50) COLUMN TO Z SECTION DETAIL SCALE 1:10 DETAIL C GUTTER DETAIL SCALE 1:5 200 GUTTER SHEETING (KRIP) C SECTION PURLIN (100 x 200) PLATE SECTION COLUMN PORTAL FRAME NUT 12 mm THICK ISA 70 x 70 x 4 DETAIL E CORNER SCALE:1:1 DETAIL 70 70 30 15 2 600 GUSSET PLATE (10 mm THICK) ISA 60x60x6 ISA (60x60x6) GUSSET PLATE (10 mm THICK) RAFTER ISA 60x60x6 SCREWS 12 mm DIA HS SCREWS 12 mm DIA HS SCREWS 12 mm DIA HS RAFTER GUSSET PLATE 10 mm THICK ISA 60x60x6 CROSS BRACING DETAIL SCALE (1:8) CROSS BRACING DETAIL SCALE (1:8) CROSS BRACING DETAIL SCALE (1:8) 400 600 670 TIE BEAM DETAIL SCALE - 1:25 950 600 1500 2392 1500 9250 PEDESTAL (950 x 600) TIE BEAM (700 650) 3580 2600 300 950 600 1500 1500 3580 300 DETAIL A COLUMN-FOUNDATION SCALE DETAIL GUTTER DETAIL SCALE 1:5 45 GUTTER SHEETING (KRIP) C SECTION PURLIN (100 x 200) PLATE SECTION COLUMN PORTAL FRAME NUT 12 mm THICK ISA 70 x 70 x 4 DETAIL E GUSSET PLATE (10 mm THICK) ISA 60x60x6 ISA (60x60x6) SCREWS 12 mm DIA HS SCREWS 12 mm DIA HS RAFTER GUSSET PLATE 10 mm THICK TIE BEAM DETAIL SCALE 1:25 950 600 1500 2392 1500 9250 PEDESTAL (950 x 600) TIE BEAM (700 x 650) 3580 2600 300 950 600 1500 1500 3580 300 DETAIL A 985 670 950 PEDESTAL (980 x 670) 3580 2600 BASE PLATE (950 x 600) PORTAL FRAME SECTION (750 X 400) COLUMN-FOUNDATION DETAIL SCALE 1:25 400 16 750 15 DETAIL B 700 400 15 750 50 200 65 65 20 PORTAL FRAME SECTION (450 X 200) Z SECTION (200 x 65) ANGLE SECTION (50 x 50) COLUMN TO Z SECTION DETAIL SCALE - 1:10 DETAIL C GUTTER DETAIL SCALE 1:5 45 40 GUTTER SHEETING (KRIP) C SECTION PURLIN (100 x 200) PLATE SECTION COLUMN PORTAL FRAME NUT 12 mm THICK ISA 70 x 70 x 4 DETAIL E 70 600 GUSSET PLATE (10 mm THICK) ISA 60x60x6 ISA (60x60x6) GUSSET PLATE (10 mm THICK) RAFTER ISA 60x60x6 SCREWS 12 mm DIA HS SCREWS 12 mm DIA HS SCREWS 12 mm DIA HS RAFTER GUSSET PLATE 10 mm THICK ISA 60x60x6 CROSS BRACING DETAIL SCALE (1:8) CROSS BRACING DETAIL SCALE (1:8) CROSS BRACING DETAIL SCALE (1:8) 400 600 670
Foundation Plan Details
Selected Works (2020- 2024) Architectural Portfolio Selected Works (2020- 2024) 30 Architectural Portfolio 1 2 9 A B C D E F G H I J K 11445 12000 12000 12000 12000 11445 29500 118890 29500 12000 12000 12000 12000 7375 7375 7375 7375 7375 7375 7375 7375 +6200.00 MM MEZZANINE LEVEL 8 7 6 5 4 3 LVL +600.00 LVL +450.00 LVL +300.00 DOWN B' B A A' MEZZANINE FLOOR PLAN +6200.00 MM MEZZANINE LEVEL 1 2 9 A B C D E F G H I J K 11445 12000 12000 12000 12000 11445 29500 118890 29500 12000 12000 12000 12000 7375 7375 7375 7375 7375 7375 7375 7375 8 7 6 5 4 3 LVL +600.00 LVL +450.00 LVL +300.00 B' B A A' ROOF PLAN SLOPE - 1:10 SLOPE - 1:10 SLOPE - 1:10 SLOPE - 1:10 SLOPE - 1:10 SLOPE - 1:10 GROUND FLOOR BELOW ADVANCED BUILDING ROOF PLAN ROLL NO. CLASS 20.12.23 200BARCH040 4-B 7 NAME: SWASTI JAIN SCHOOL OF ART AND ARCHITECTURE, SU SHEET NO.SIGN SCALE ALL MEASUREMENTS ARE IN mm INDIAN STANDARD CODES WERE REFERRED FOR ALL THE DRAWINGS AND DETAILS. DATE SEMESTER 1:200 EXCLUSIVE NOTES REFERENCES 03 CONSTRUCTION MEZZANINE PLAN AND FIBERGLASS WINDOW (2400MM X 1200MM) EXHAUST FAN (600MM X 600MM) 1 2 9 B C D E G H I K 11445 12000 11445 118890 12000 7375 7375 7375 7375 7375 7375 7375 7375 +6200.00 MM 8 6 LVL +600.00 LVL DOWN +6200.00 MM 1 2 9 B D E G H I K 11445 11445 118890 7375 7375 7375 7375 7375 7375 7375 7375 8 7 6 5 4 3 LVL +600.00 LVL LVL SLOPE - 1:10 ROLL NO. 20.12.23 200BARCH040 4-B SCHOOL OF ART AND ARCHITECTURE, SU SHEET NO.ALL MEASUREMENTS ARE IN mm INDIAN STANDARD CODES WERE REFERRED FOR ALL THE DRAWINGS AND DETAILS. SEMESTER 1:200 EXCLUSIVE NOTES REFERENCES MEZZANINE PLAN AND FIBERGLASS WINDOW (2400MM X 1200MM) GUTTER DETAIL SCALE 1:5 45 150 200 165 PLATE I SECTION COLUMN PORTAL FRAME NUT 12 mm THICK ISA 70 x 70 x 4 DETAIL E GUSSET PLATE (10 mm THICK) ISA 60x60x6 ISA (60x60x6) SCREWS 12 mm DIA HS CROSS BRACING DETAIL SCALE (1:8) CROSS BRACING DETAIL SCALE (1:8) TIE BEAM DETAIL SCALE - 1:25 1500 2392 1500 3580 2600 300 300 DETAIL A 1500 COLUMN-FOUNDATION DETAIL SCALE - 1:25 DETAIL B 400 15 750 50 200 65 65 20 COLUMN SCALE DETAIL GUTTER DETAIL SCALE 1:5 45 165 40 GUTTER SHEETING (KRIP) C SECTION PURLIN (100 x 200) PLATE SECTION COLUMN PORTAL FRAME NUT 12 mm THICK ISA 70 x 70 x 4 DETAIL E GUSSET PLATE (10 mm THICK) ISA 60x60x6 ISA (60x60x6) SCREWS 12 mm DIA HS SCREWS 12 mm DIA HS RAFTER GUSSET PLATE 10 mm THICK ISA 60x60x6 CROSS BRACING DETAIL SCALE (1:8) CROSS BRACING DETAIL SCALE (1:8) CROSS BRACING SCALE (1:8) TIE BEAM DETAIL SCALE - 1:25 950 600 1500 2392 1500 9250 PEDESTAL (950 x 600) TIE BEAM (700 x 650) 3580 2600 300 950 600 1500 1500 3580 300 DETAIL A 985 670 950 1500 1500 PEDESTAL (980 x 670) 3580 2600 300 BASE PLATE (950 x 600) PORTAL FRAME SECTION (750 X 400) COLUMN-FOUNDATION DETAIL SCALE - 1:25 400 16 750 15 DETAIL B 700 400 15 750 50 200 65 65 20 PORTAL FRAME I SECTION (450 X 200) Z SECTION (200 x 65) ANGLE SECTION (50 x 50) COLUMN TO Z SECTION DETAIL SCALE - 1:10 DETAIL C GUTTER DETAIL SCALE 1:5 100 45 150 200 GUTTER SHEETING (KRIP) C SECTION PURLIN (100 x 200) PLATE SECTION COLUMN PORTAL FRAME NUT 12 mm THICK ISA 70 x 70 x 4 DETAIL E GUSSET PLATE (10 mm THICK) ISA 60x60x6 ISA (60x60x6) GUSSET PLATE (10 mm THICK) RAFTER ISA 60x60x6 SCREWS 12 mm DIA HS SCREWS 12 mm DIA HS SCREWS 12 mm DIA HS RAFTER GUSSET PLATE 10 mm THICK ISA 60x60x6 CROSS BRACING DETAIL SCALE (1:8) CROSS BRACING DETAIL SCALE (1:8) CROSS BRACING DETAIL SCALE (1:8)
Mezzanine Floor Plan Roof Plan Details
Selected Works (2020- 2024) 31 Architectural Portfolio A B C D E F G H I J K 11445 12000 12000 12000 12000 11445 118890 12000 12000 12000 12000 1 2 3 4 5 6 7 8 9 29500 29500 7375 7375 7375 7375 7375 7375 7375 7375 ELEVATION AA' ELEVATION BB' +450.00 +1700.00 +2600.00 +3800.00 +6200.00 21700.00 +25900.00 +450.00 +1700.00 +2600.00 +3800.00 +6200.00 21700.00 +25900.00 4200 1200 900 1200 2400 ADVANCED BUILDING ELEVATIONS ROLL NO. CLASS 20.12.23 200BARCH040 4-B 7 NAME: SWASTI JAIN SCHOOL OF ART AND ARCHITECTURE, SU SHEET NO.SIGN SCALE ALL MEASUREMENTS ARE IN mm INDIAN STANDARD CODES WERE REFERRED FOR ALL THE DRAWINGS AND DETAILS. DATE SEMESTER 1:150 EXCLUSIVE NOTES REFERENCES 06 CONSTRUCTION (300 400) (300 400) 12000 A B C D E F G H I J K 11445 12000 12000 12000 11445 118890 12000 12000 12000 12000 1 2 3 4 5 6 7 8 9 29500 29500 7375 7375 7375 7375 7375 7375 7375 7375 SECTION AA' SECTION BB' +450.00 +1700.00 +2600.00 +3800.00 +6200.00 21700.00 +25900.00 -2250.00 2720 1200 900 1200 2400 15500 21200 BRACING BRACING BRACING BRACING A B C D E F G H J K 11445 12000 12000 12000 12000 11445 118890 12000 12000 12000 12000 1 2 3 4 5 6 7 8 9 29500 29500 7375 7375 7375 7375 7375 7375 7375 7375 ELEVATION AA' ELEVATION BB' +1700.00 +2600.00 +3800.00 +6200.00 21700.00 +25900.00 +450.00 +2600.00 +3800.00 +6200.00 21700.00 ADVANCED BUILDING ELEVATIONS ROLL NO. CLASS 20.12.23 200BARCH040 4-B 7 NAME: SWASTI JAIN SCHOOL OF ART AND ARCHITECTURE, SU SHEET NO.SIGN SCALE ALL MEASUREMENTS ARE IN mm INDIAN STANDARD CODES WERE REFERRED FOR ALL THE DRAWINGS AND DETAILS. DATE SEMESTER 1:150 EXCLUSIVE NOTES REFERENCES 06 CONSTRUCTION 12000 A B C D E F G H I J K 11445 12000 12000 12000 11445 118890 12000 12000 12000 12000 1 2 3 4 5 6 7 8 9 29500 29500 7375 7375 7375 7375 7375 7375 7375 7375 SECTION AA' SECTION BB' +450.00 +2600.00 +3800.00 +6200.00 21700.00 +450.00 +1700.00 +3800.00 +6200.00 21700.00 +25900.00 -2250.00 -2250.00 BRACING BRACING BRACING BRACING ADVANCED BUILDING SECTIONS ROLL NO. CLASS 20.12.23 200BARCH040 4-B 7 NAME: SWASTI JAIN SCHOOL OF ART AND ARCHITECTURE, SU SHEET NO.SIGN SCALE ALL MEASUREMENTS ARE IN mm INDIAN STANDARD CODES WERE REFERRED FOR ALL THE DRAWINGS AND DETAILS. DATE SEMESTER 1:150 EXCLUSIVE NOTES REFERENCES 05 CONSTRUCTION Elevations Sections
Selected Works (2020- 2024) Architectural Portfolio Selected Works (2020- 2024) 32 Architectural Portfolio Project 4.2 Semester 07 Pre- Cast Construction 1050 2850 P3 1050 2850 1 2 3 1 2 3 P3 P3 P4 1050 600 1050 1050 600 1050 P3 P3 P3 P4 ADVANCED ELEVATIONS ROLL CLASS NAME: SCHOOL SCALE ALL MEASUREMENTS INDIAN FOR ALL DATE SEMESTER EXCLUSIVE REFERENCES CONSTRUCTION 2650 2650 2050 2650 2650 2050 1325 A B C D A B C D P1 P1 P1 P1 P1 P2 1325 1325 1325 1325 725 P1 P1 P1 P2 P1 P1 1325 1325 1325 1325 1325 725 ADVANCED ELEVATIONS ROLL NO. CLASS NAME: SWASTI SCHOOL OF ART SCALE ALL MEASUREMENTS INDIAN STANDARD FOR ALL THE DATE SEMESTER 1:20 EXCLUSIVE NOTES REFERENCES CONSTRUCTION P1 875 P2 900 P3 1325 P4 1025 P5 1050 P6 825 P7 1020 P1 P1 P1 P1 P1 P2 P1 P1 P1 P2 P1 P1 P3 P3 P3 P3 P3 P5 P6 P4 P4 P4 P4 P6 P5 P5 P1 P1 BEDROOM LIVING ROOM KITCHEN VERANDAH WASHROOM 2800 2800 2200 3000 4200 5000 7800 (2800 X 3000) (2800 X 3000)
X 3000)
X 1200)
X 1200) D1 D1 W1 1200 A B C D 1 2 3 1 2 W1 W1 W1 W1 ADVANCED BUILDING PRECAST STRUCTURE- PLAN ROLL NO. CLASS 20.12.23 200BARCH040 4-B 7 NAME: SWASTI JAIN SCHOOL OF ART AND ARCHITECTURE, SU SHEET NO.SIGN SCALE ALL MEASUREMENTS ARE IN mm INDIAN STANDARD CODES WERE REFERRED FOR ALL THE DRAWINGS AND DETAILS. DATE SEMESTER 1:20 EXCLUSIVE NOTES REFERENCES 01 CONSTRUCTION P2 P2 SCREWS (50 MM DIA.) PANEL 1 (1325 X 3000) JOINERY DETAIL 1 PANEL TO PANEL HOLLOW NICHES PANEL 1 (1325 X 3000) FOR BOLTING 1325 1325 3000 200 200 STEEL PLATE TO COVER THE NICHES COLUMN C1 (150 X 150) PANEL 1 (1325 X 3000) HOLLOW NICHES FOR BOLTING SCREWS (50 MM DIA.) JOINERY DETAIL 2 PANEL TO COLUMN STEEL PLATE TO COVER THE NICHES BEAM STEEL PLATE PANEL 1 (1325 X 3000) PANEL 1 (1325 X 3000) STEEL PLATE ADVANCED BUILDING NAME: SWASTI JAIN SCHOOL OF ART AND ARCHITECTURE, SU ALL MEASUREMENTS ARE IN mm INDIAN STANDARD CODES WERE REFERRED FOR ALL THE DRAWINGS AND DETAILS. EXCLUSIVE NOTES REFERENCES P2 P2 SCREWS (50 MM DIA.) PANEL 1 (1325 X 3000) JOINERY DETAIL 1 PANEL TO PANEL HOLLOW NICHES PANEL 1 (1325 X 3000) FOR BOLTING 1325 1325 3000 200 200 STEEL PLATE TO COVER THE NICHES COLUMN C1 (150 X 150) PANEL 1 (1325 X 3000) HOLLOW NICHES FOR BOLTING SCREWS (50 MM DIA.) JOINERY DETAIL 2 PANEL TO COLUMN STEEL PLATE TO COVER THE NICHES BEAM STEEL PLATE PANEL 1 (1325 X 3000) STEEL PLATE ALL MEASUREMENTS ARE IN mm INDIAN STANDARD CODES WERE REFERRED FOR ALL THE DRAWINGS AND DETAILS. EXCLUSIVE NOTES REFERENCES P2 P2 SCREWS (50 MM DIA.) PANEL 1 (1325 X 3000) JOINERY DETAIL 1 PANEL TO PANEL HOLLOW NICHES PANEL 1 (1325 X 3000) FOR BOLTING 1325 1325 3000 200 200 STEEL PLATE TO COVER THE NICHES COLUMN C1 (150 X 150) PANEL 1 (1325 X 3000) HOLLOW NICHES FOR BOLTING SCREWS (50 MM DIA.) JOINERY DETAIL 2 PANEL TO COLUMN STEEL PLATE TO COVER THE NICHES BEAM STEEL PLATE PANEL 1 (1325 X 3000) PANEL 1 (1325 X 3000) STEEL PLATE JOINERY DETAIL 3 BEAMS ADVANCED BUILDING JOINERY DETAILS ROLL NO. CLASS 20.12.23 200BARCH040 4-B NAME: SWASTI JAIN SCHOOL OF ART AND ARCHITECTURE, SU SHEET NO.SIGN SCALE ALL MEASUREMENTS ARE IN mm INDIAN STANDARD CODES WERE REFERRED FOR ALL THE DRAWINGS AND DETAILS. DATE SEMESTER 1:20 EXCLUSIVE NOTES REFERENCES 06 CONSTRUCTION
Sections
(2200
(5000
(2800
Site Plan
Details
Selected Works (2020- 2024) 33 Architectural Portfolio Project 4.3 Semester 07 Tensile Structure 1 2 3 10000 10000 20000 5000 5000 5000 5000 5000 5000 30000 70° 70° ALL MEASUREMENTS ARE IN mm INDIAN STANDARD CODES WERE REFERRED FOR ALL THE DRAWINGS AND DETAILS. EXCLUSIVE NOTES REFERENCES G F E D C B A 1 2 3 10000 10000 20000 5000 5000 30000 5000 5000 5000 5000 ADVANCED BUILDING TENSILE STRUCTUREPLAN ROLL NO. CLASS 20.12.23 200BARCH040 4-B 7 NAME: SWASTI JAIN SCHOOL OF ART AND ARCHITECTURE, SU SHEET NO.SIGN SCALE ALL MEASUREMENTS ARE IN mm INDIAN STANDARD CODES WERE REFERRED FOR ALL THE DRAWINGS AND DETAILS. DATE SEMESTER 1:75 EXCLUSIVE NOTES REFERENCES 01 CONSTRUCTION A B C D E F G A B C D E F G 30000 5000 5000 5000 5000 5000 5000 5000 5000 5000 5000 5000 5000 30000 + 0.00 + 6000.00 + 7200.00 + 0.00 + 5000.00 + 6000.00 + 7200.00 STEEL CABLE PTFE SHEET PTFE SHEET METAL CLAMP STEEL TUBULAR SECTION 400 DIA STEEL RAILS TENSION CABLE PTFE SHEET STIFFNER ANCHOR BOLT PEDESTAL NGL LINE ADVANCED BUILDING SECTIONS AND DETAILS ROLL NO. CLASS 20.12.23 200BARCH040 4-B NAME: SWASTI JAIN SCHOOL OF ART AND ARCHITECTURE, SHEET SIGN SCALE ALL MEASUREMENTS ARE IN mm INDIAN STANDARD CODES WERE REFERRED FOR ALL THE DRAWINGS AND DETAILS. DATE SEMESTER 1:100 EXCLUSIVE NOTES REFERENCES CONSTRUCTION A B C D E F G 1 2 3 10000 10000 20000 5000 5000 5000 5000 5000 5000 30000 70° 70° ADVANCED BUILDING ELEVATIONS ROLL NO. CLASS 20.12.23 200BARCH040 4-B NAME: SWASTI JAIN SCHOOL OF ART AND ARCHITECTURE, SU SHEET NO.SIGN SCALE ALL MEASUREMENTS ARE IN mm INDIAN STANDARD CODES WERE REFERRED FOR ALL THE DRAWINGS AND DETAILS. DATE SEMESTER 1:100 EXCLUSIVE NOTES REFERENCES 02 CONSTRUCTION
Elevation
Roof Plan Sections
Details
Selected Works (2020- 2024) Architectural Portfolio Selected Works (2020- 2024) 34 Architectural Portfolio
8000 8000 4000 4000 7710 7710 8000 8000 7710 7710 5000 3000 8000 8000 120000 6000 6000 6000 6000 6000 6000 3000 3000 6000 6000 6000 6000 6000 100000 NAME CILL LINTEL WIDTH WIDTH 2000 TREAD 300 RISER 150 Semester 06 Cultural Centre Site Plan Details
Project 4.4
Selected Works (2020- 2024) 35 Architectural Portfolio 4000 4000 7710 7710 8000 8000 7710 7710 5000 3000 8000 6000 6000 6000 6000 6000 3000 3000 3500 6000 4865 6000 1135 2500 72000 60000 B B' A A' 2000 2000 2000 2000 2000 2000 2000 2000 2000 2000 2000 2000 2000 2000 2000 2000 2000 2000 2000 2100 2000 2000 2000 2000 2000 2000 2000 2000 1000 2100 NAME CILL LINTEL WIDTH TREAD RISER
Ground Floor Plan
Selected Works (2020- 2024) Architectural Portfolio Selected Works (2020- 2024) 36 Architectural Portfolio 4000 4000 7710 7710 8000 8000 7710 7710 5000 3000 8000 6000 6000 6000 6000 6000 3000 3000 3500 6000 4865 6000 1135 2500 72000 60000 NAME CILL WIDTH TREAD RISER Basement plan
Selected Works (2020- 2024) 37 Architectural Portfolio 4000 4000 7710 7710 8000 8000 7710 7710 5000 3000 8000 72000 6000 4865 1135 6000 2500 3500 3000 3000 6000 6000 6000 6000 6000 60000 NAME WIDTH TREAD RISER Sections 4000 4000 7710 7710 8000 8000 7710 7710 5000 3000 8000 72000 6000 4865 1135 6000 2500 3500 3000 3000 6000 6000 6000 6000 6000 60000 NAME WIDTH TREAD RISER
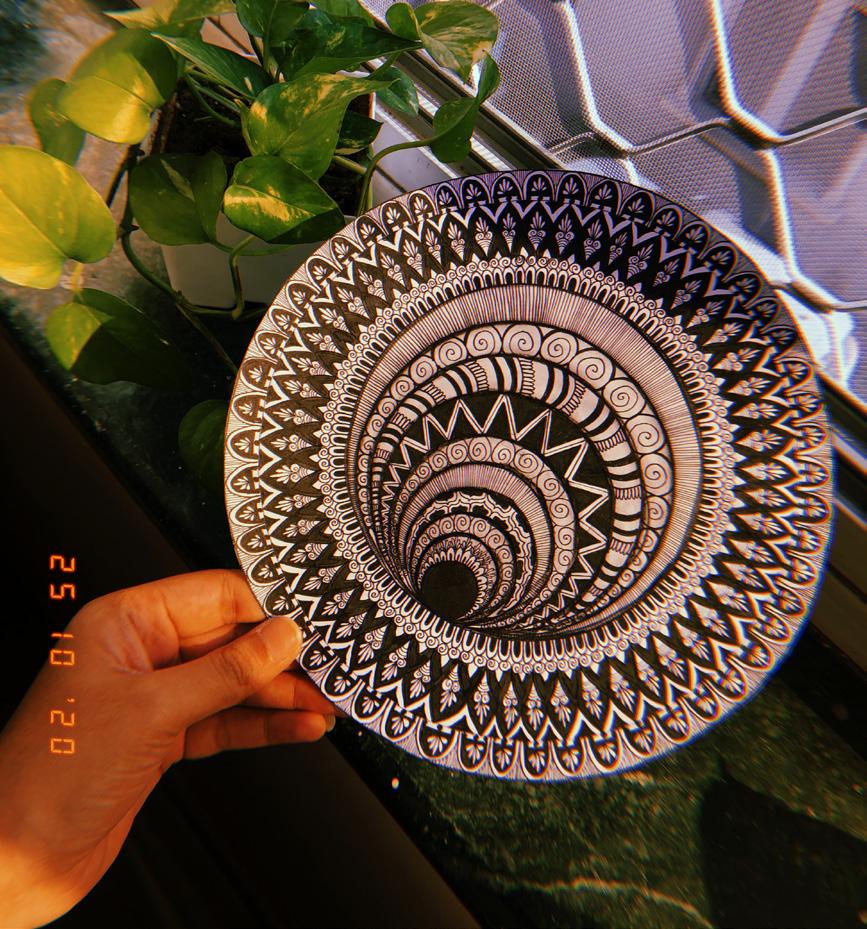

CLIMATIC RESPONSE
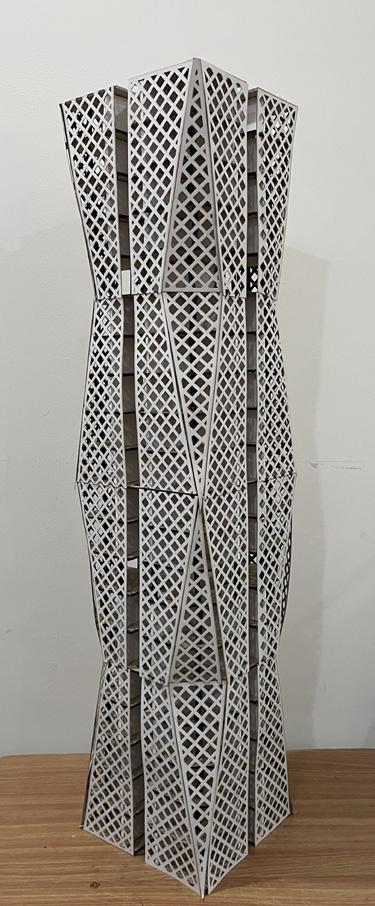


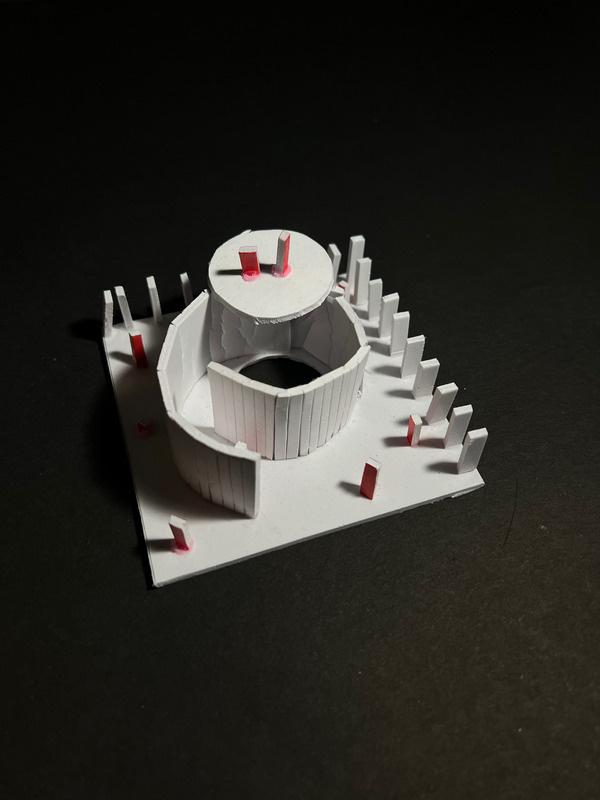
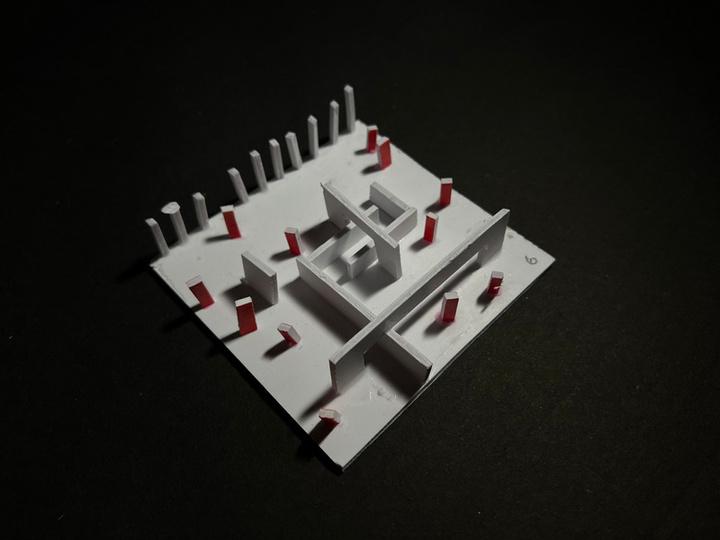

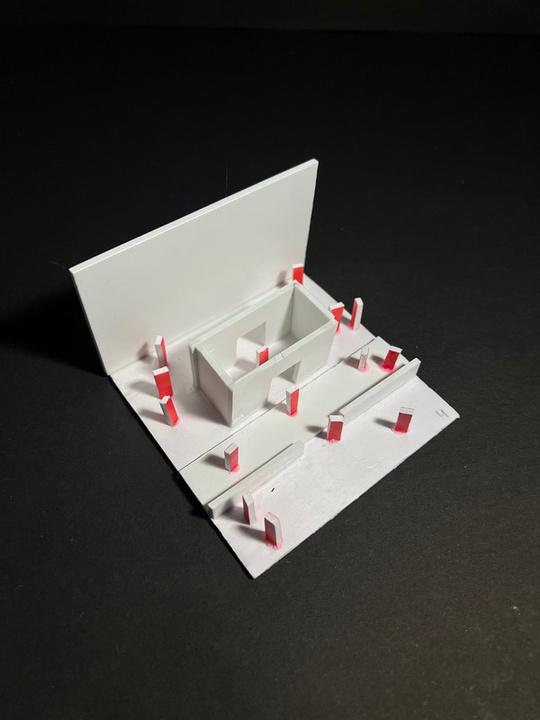









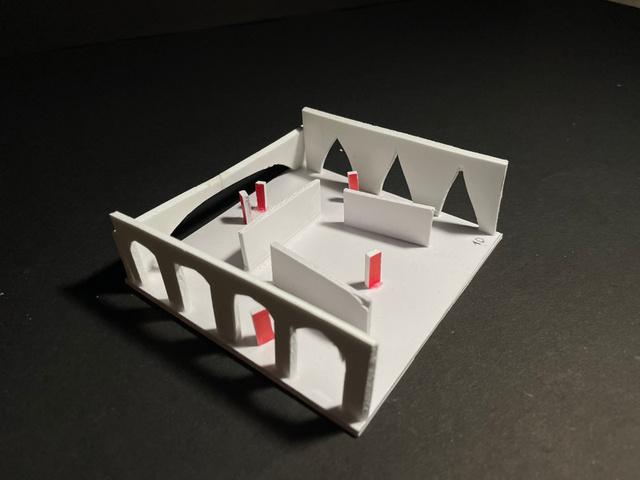
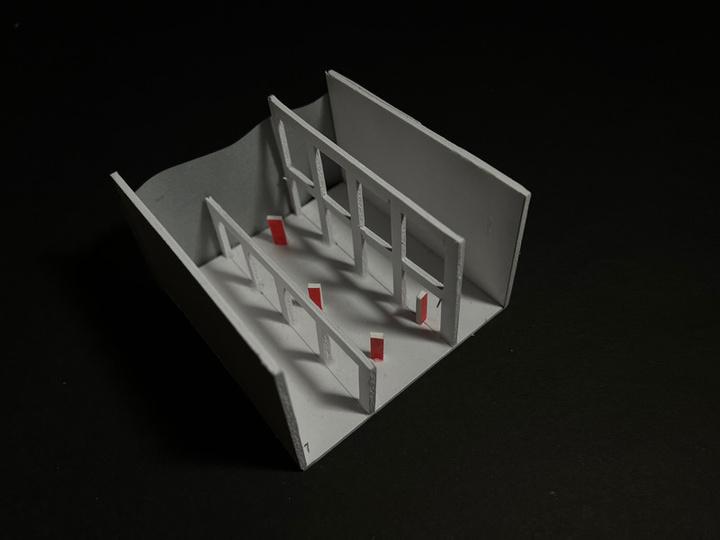



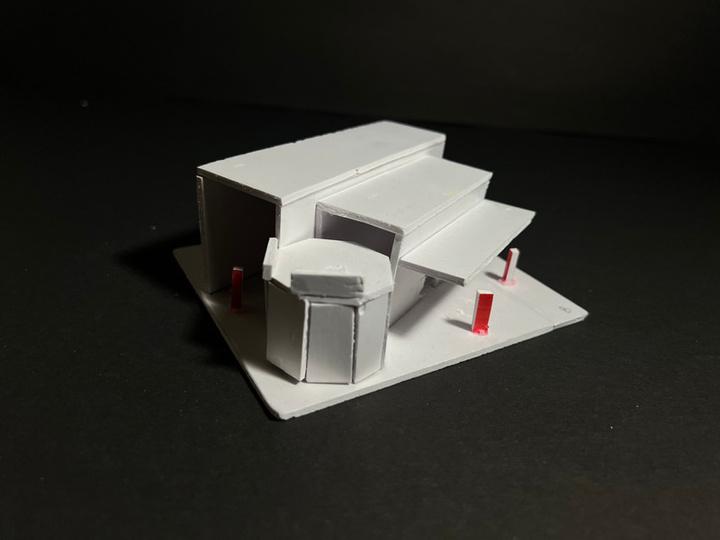
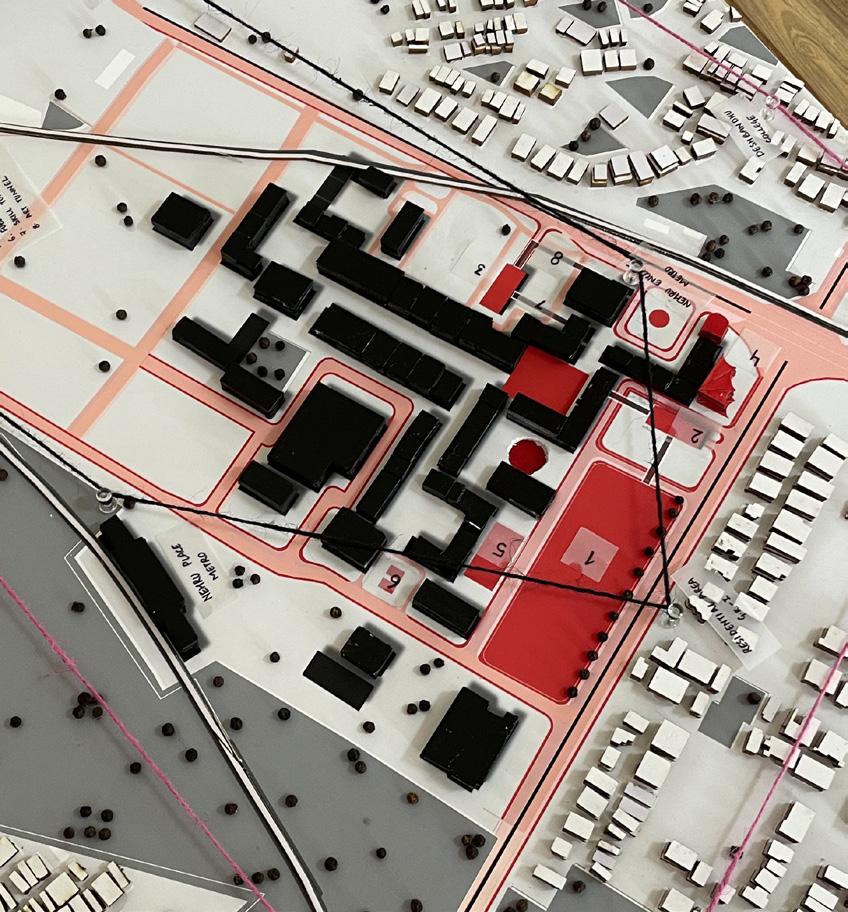
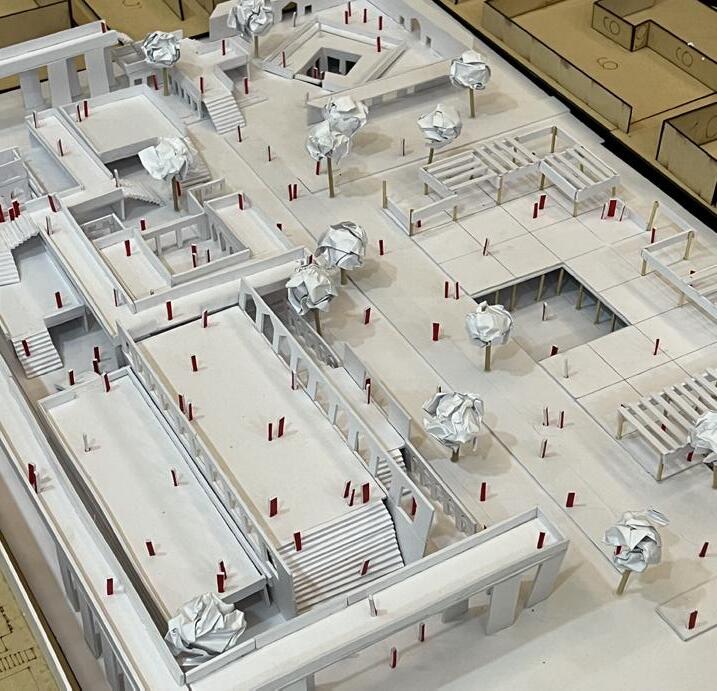
Belongingness to farrukhnagar
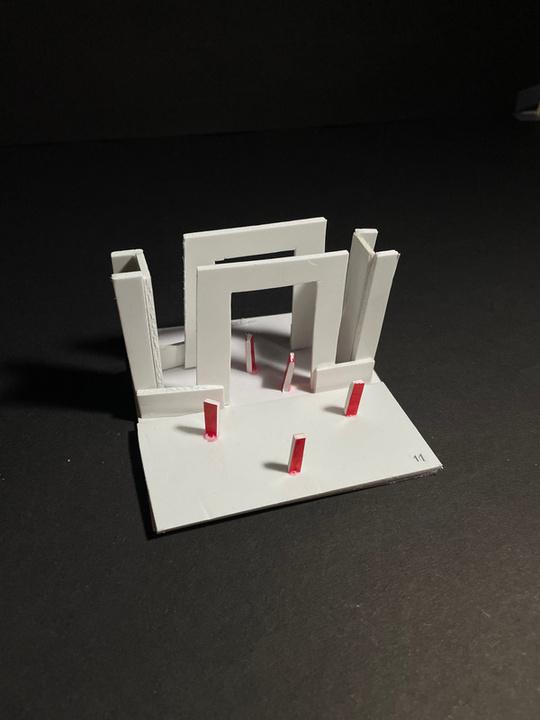
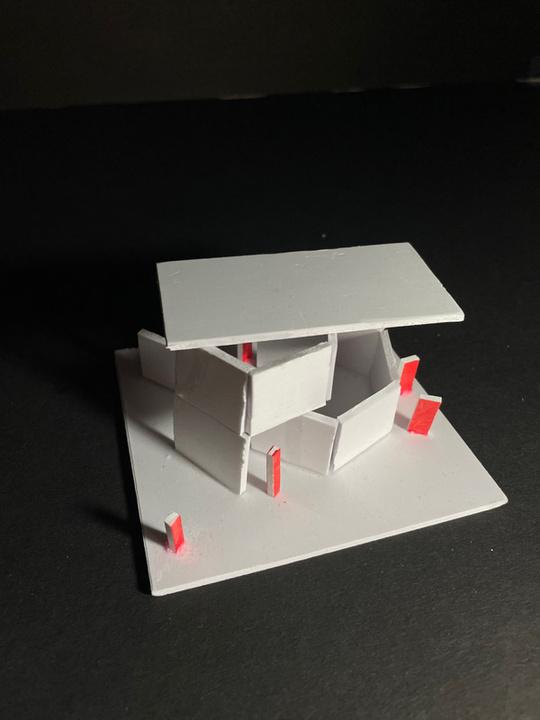









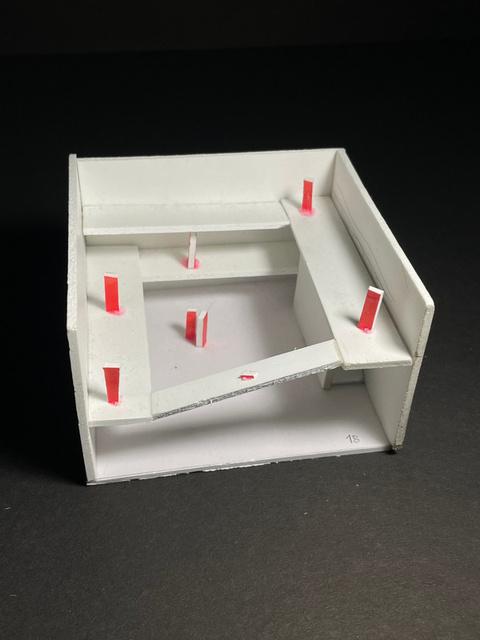

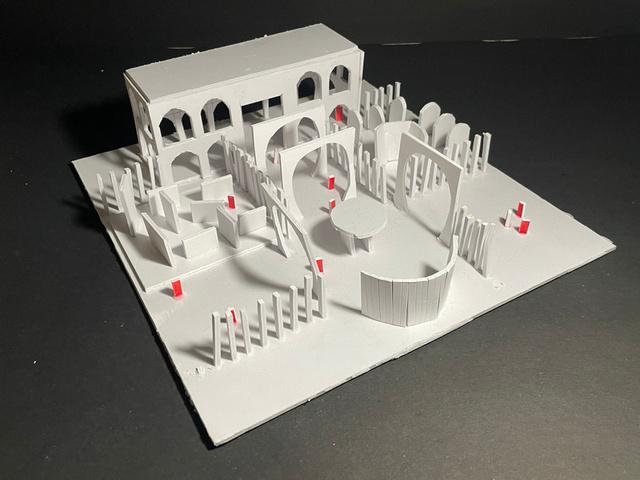




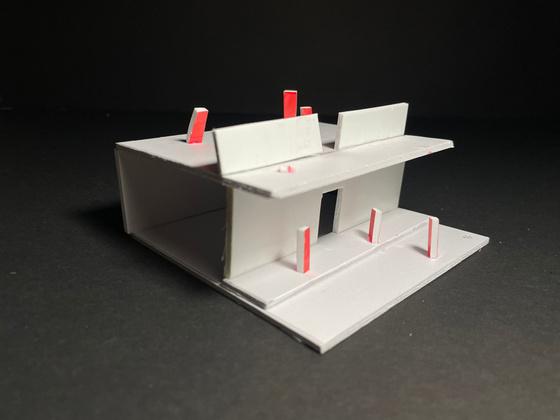





















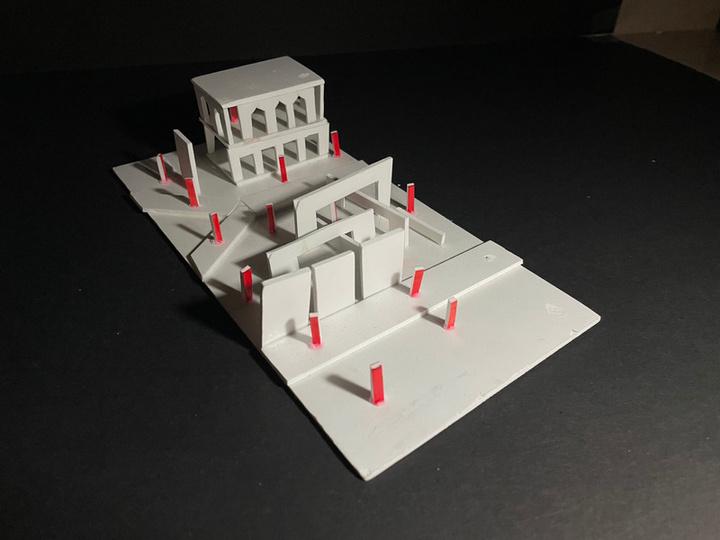












Selected Works (2020- 2024) Architectural Portfolio Selected Works (2020- 2024) 38 Architectural Portfolio 05
PROG
Community gathering
and
Verandahs
C l H l l l
and
Verandahs
Community gathering C ili H l l l
and out Verandahs
Raised platform
SITE RESPONSE
LL BEING
IMAGIBILITY SITE RESPONSE PROGRAM ATIC RESP
MATERIAL WELL BEING
OF EVOLUTION CULTURE
Miscellaneous Mandalas Model Making
In
out
for people coming together Belongingness to farrukhnagar Community gathering.
In
out
for people coming together. Raised platform PROGRAMMAT Belongingness to farrukhnagar.
In
for people coming together.
Differenc
CLIMATIC RESPONSE
SPATIAL RESPONSE
TRACES
Swasti Jain/200BARCH040
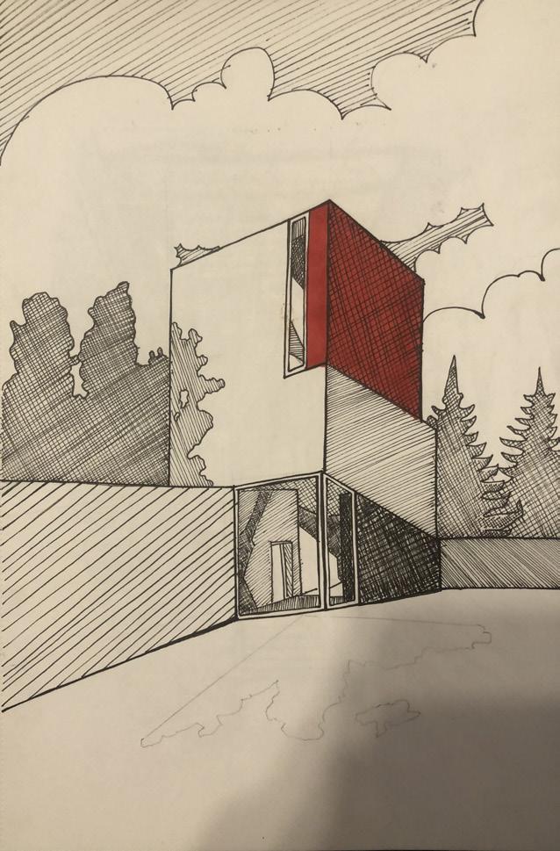
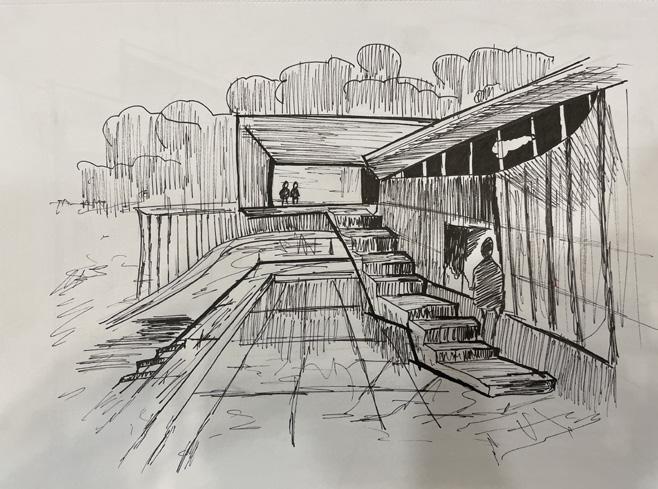
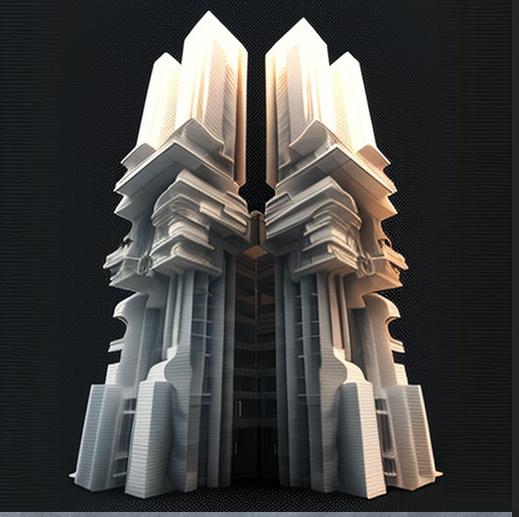
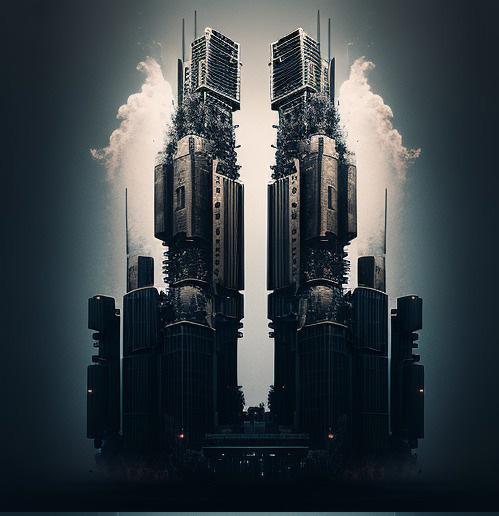

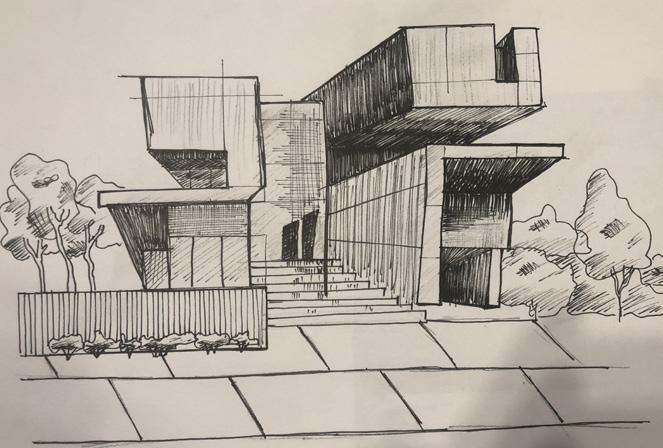

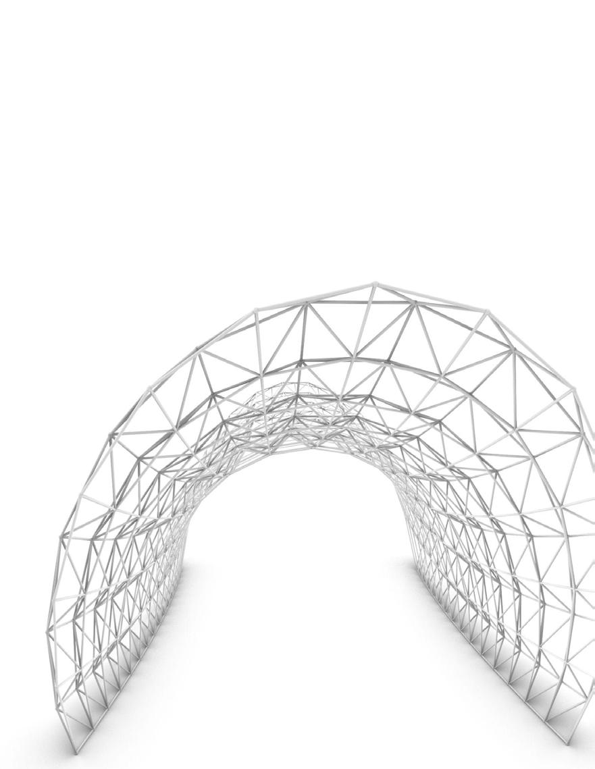
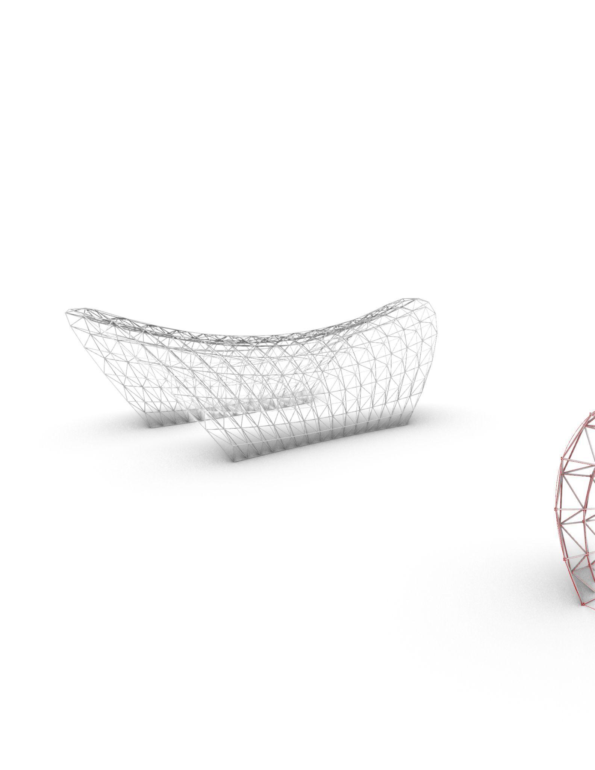


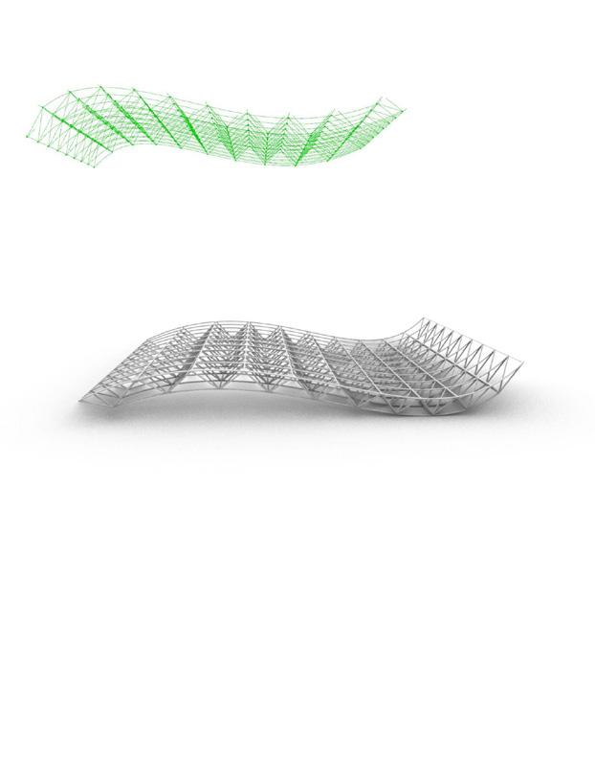

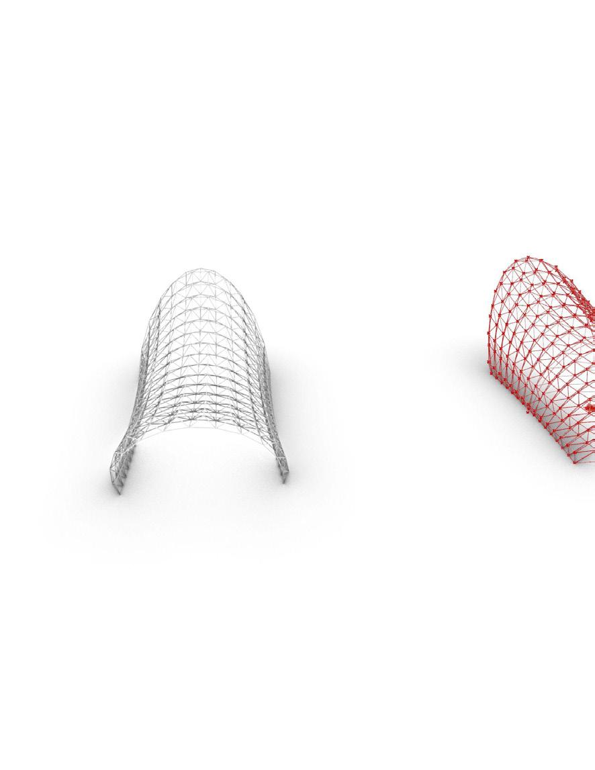

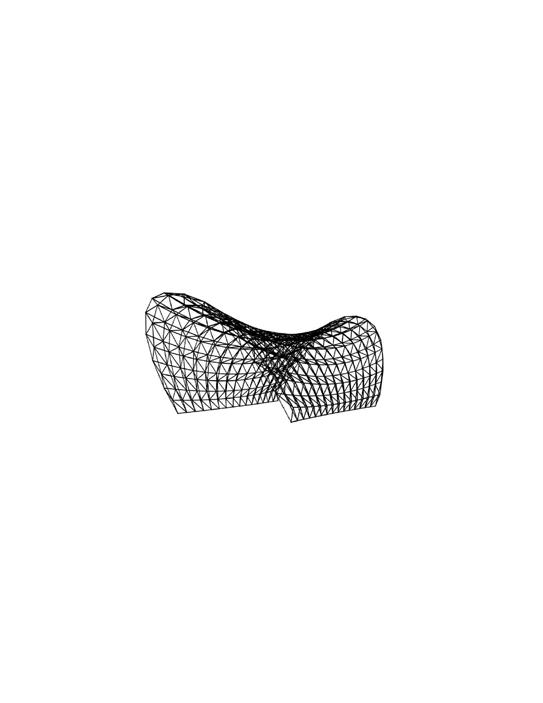
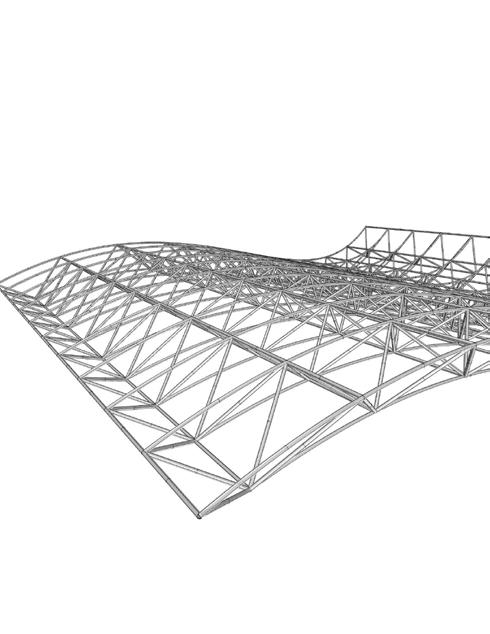
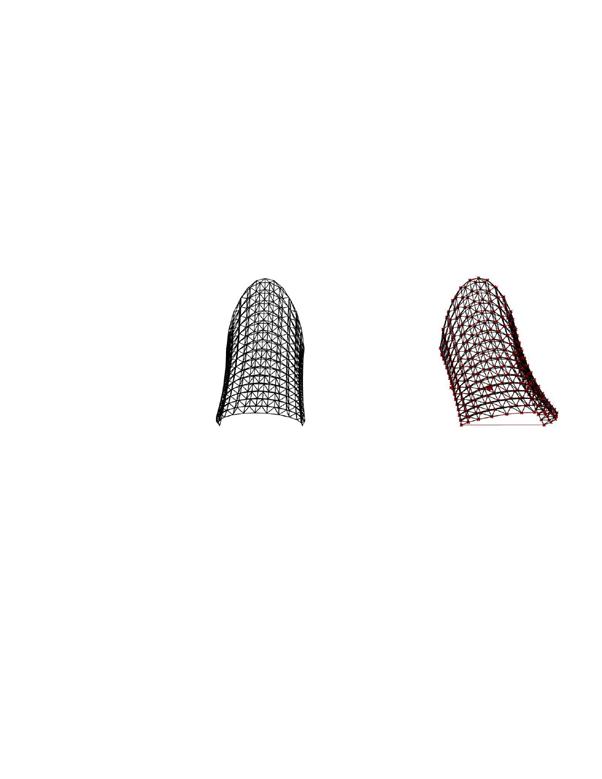
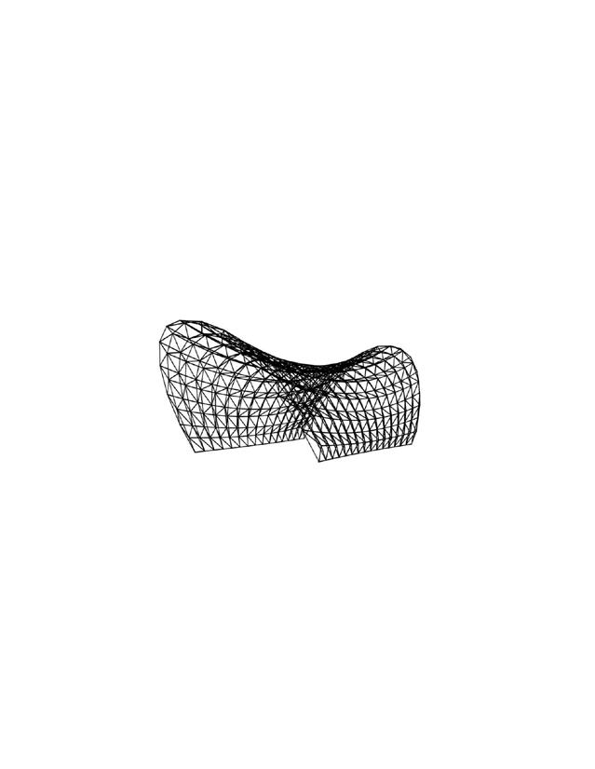
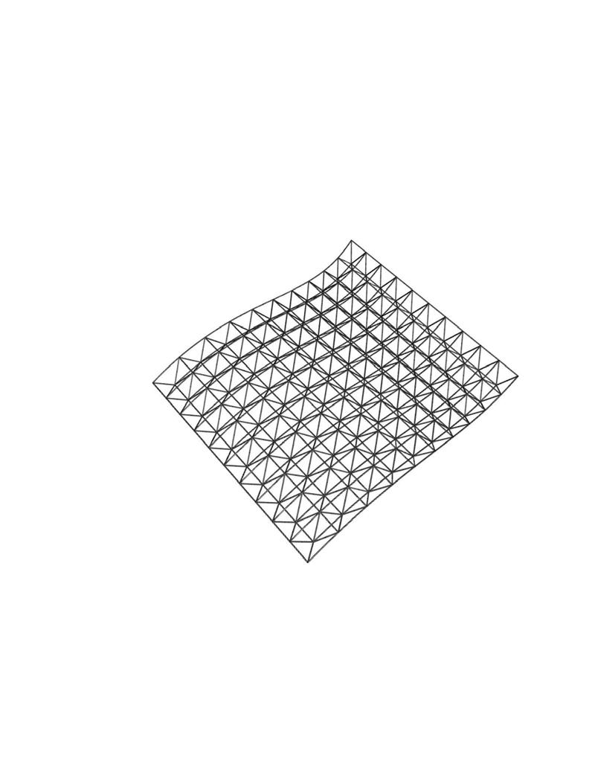
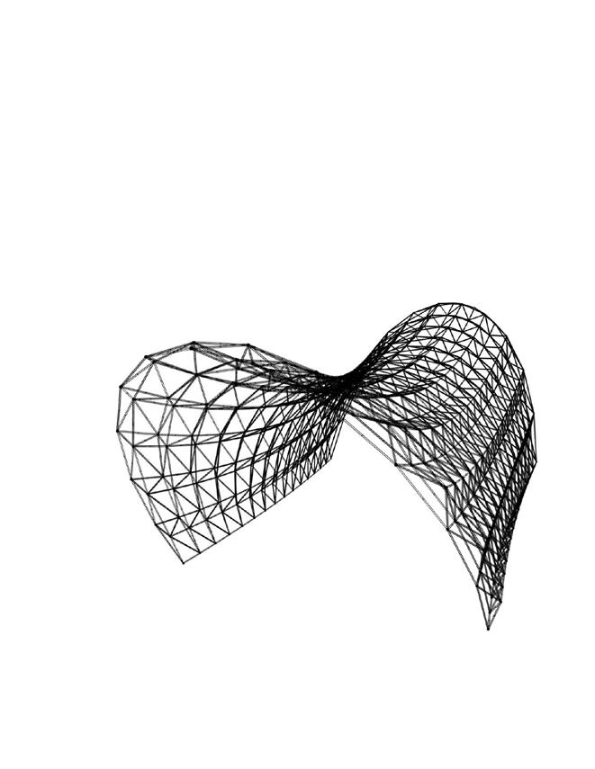
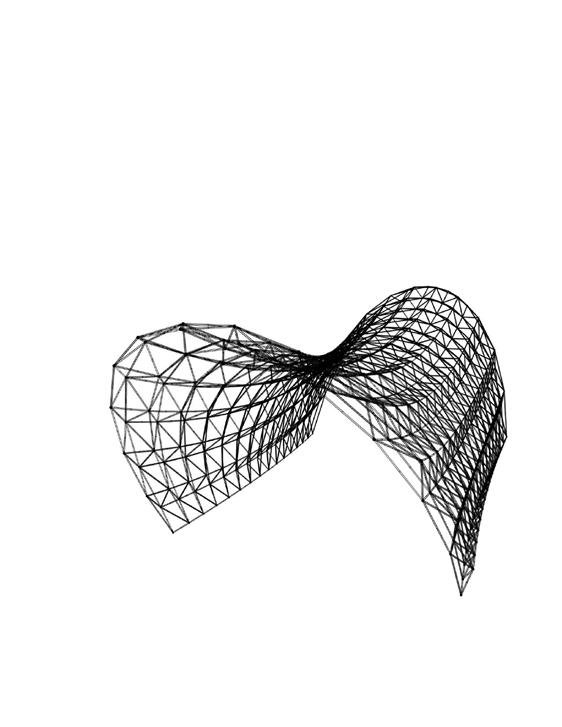
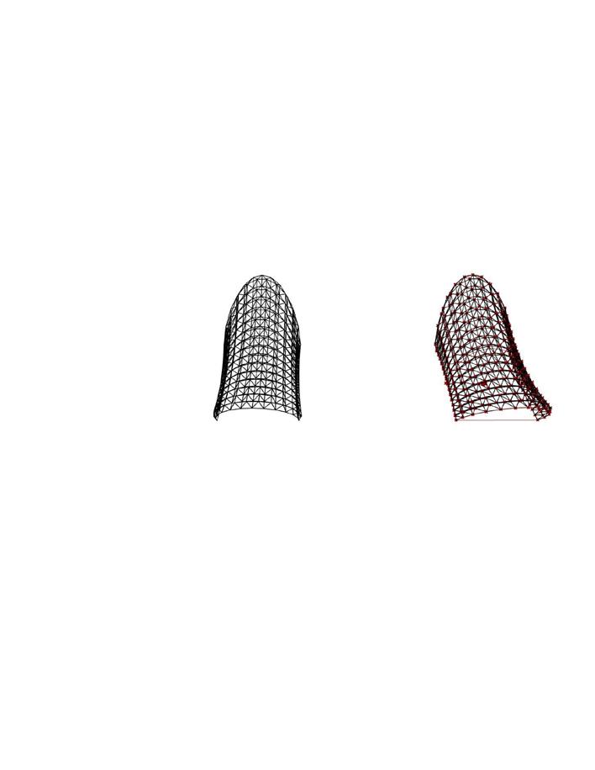
Selected Works (2020- 2024) Architectural Portfolio
Dance 02 02 Software ( Rhino+Grasshopper) 04 Mehr Dandiwal, 4A Grasshopper Script :-
Architectural Sketching Midjourney


(+91) 7830005001

swastijain.work@gmail.com

https://www.linkedin.com/in/swastijain04
Swasti Jain



























































































































































