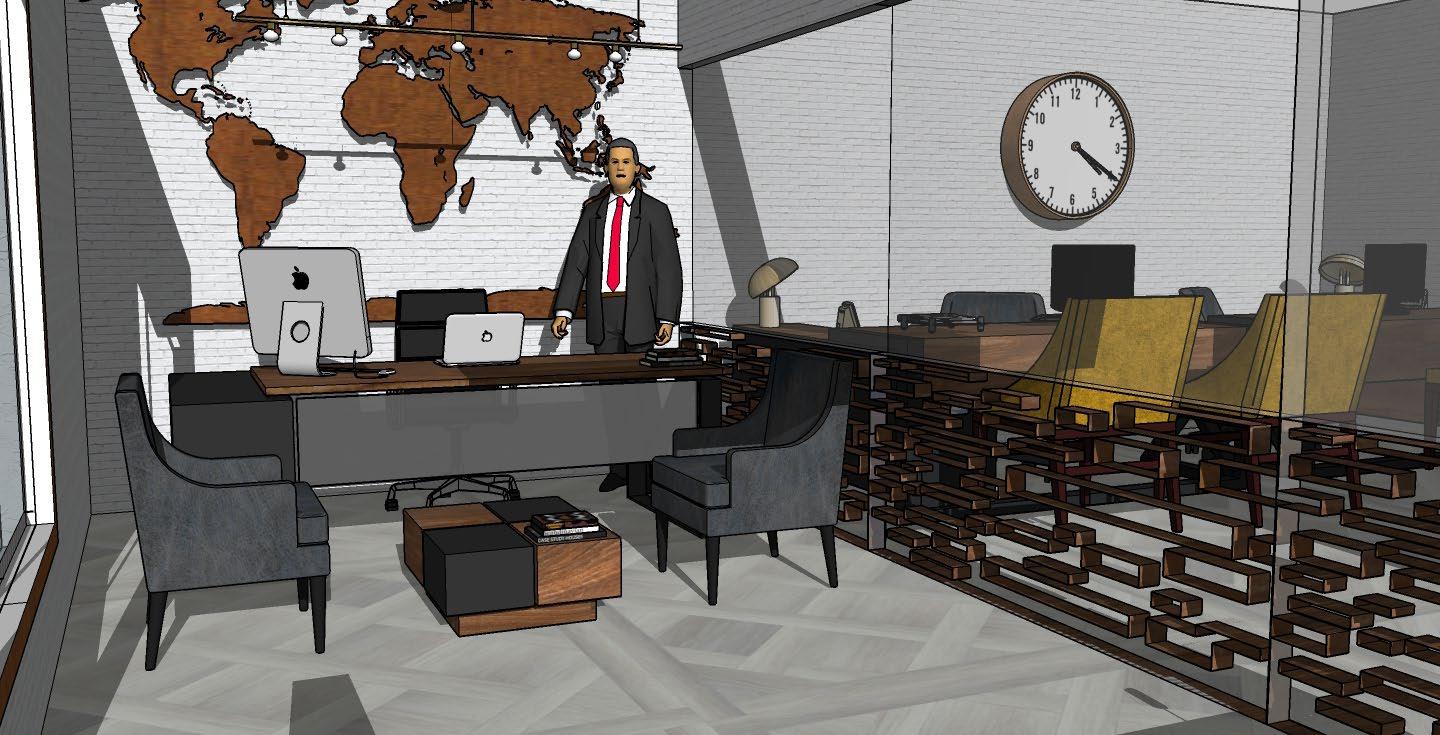

SWAROOPA DUGANI
Interior Architecture and Design
ABOUT ME
Passionate interior designer with experience in software programs, space planning and concept development. Team player with excellent communication and management skills and a proven ability to build strong relationships with clients and vendors.
EXPERIENCE
Interior Designer Magicblox 2021 Dec - 2022 Oct
• Participated in client meetings, evaluated needs, and documented their requirements.
• Drafted floor plans from schematic designs, created 3D models and produced construction documents using Revit.
• Assisted the senior designer developing client pitch presentation.
Interior Designer 2022 Dec - Present
• Designed floor plans and elevations using SketchUp.
• Met with clients to establish decor needs and created furniture plan proposals that aligned with client tastes.
EDUCATION
Master of Arts in Interior Architecture and Design (Dec 2023) Academy of Art University, San Francisco, California.
Masters of Technology in Computer Science 2017 Dayanand Sagar College of Engineering, Bengaluru, India.
Bachelor of Engineering in Computer Science 2015 KLESCET, Belgaum, Karnataka, India.
ADDITIONAL EXPERIENCE
• Data Integrity Analyst (2019 - 2021) - Consulate General of India, San Francisco.
• Student Intern (2016 - 2017) - Triangule, Bengaluru, India.
ACHIVEMENTS
IEEE Research Publications (Geographic Map Analysis).
IEEE Research Publication (Healthcare data)
Conference Paper: ResearchGate (Geographic Map Analysis)
CONTACT
(408) 505-1408
duganiswaroopa93@gmail.com
www.linkedin.com/in/sdugani SKILLS
Interior Design
ADA Knowledge
Space Planing
Hand Sketching
Construction Documents
Site/Building Analysis
Sketching and Drafting
Concept Design
Drafting
Interpersonal Skills
Teamwork
Communication
Time Management
Critical Thinking
Software Tools
Autodesk Revit
Lumion
SketchUp Pro
V-Ray
Adobe InDesign
Adobe Photoshop
Adobe Illustrator
Autodesk 3ds Max
Autodesk AutoCAD
Microsoft Office
CONTENTS
1. PACIFIC NORTHWEST MULTICULTURAL COMMUNITY CENTER. PAGE NO. 6
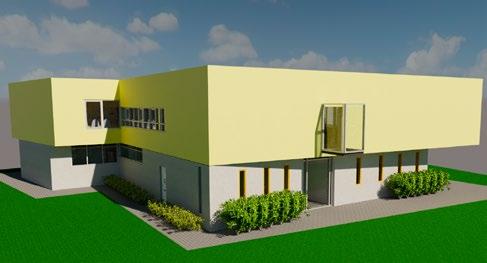
2. WINTHROP MEDICAL FACILITY PAGE NO. 16
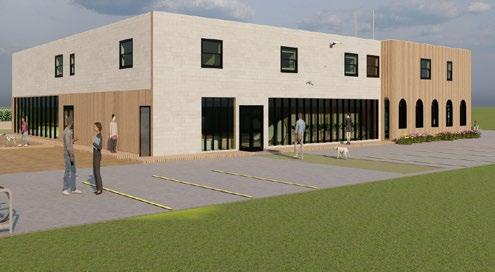
3. VIETNAMESE RESTAURANT PAGE NO. 24

4. THE COAST CAFE AND BAKERY


PAGE NO. 32
5. MUNICIPAL OFFICE PAGE NO. 42
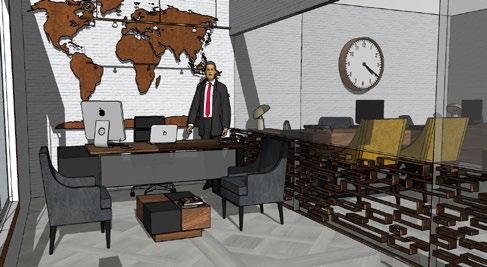
6. TAX CONSULTANCY PAGE NO. 47

ABOUT USERS

USER: Guatemala people are the refugee users in the Pacific northwest community center.
REASON: Refugee users are from the Republic of Guatemala. Early in 2019, before the pandemic started, many Guatemalan families knew that they needed to leave their place for food and shelter. The land was turning against many farmers. Currently, Guatemala is under severe drought due to tropical Eta, lota hurricanes, and storms. These catastrophic events have not only destroyed the land but also, battered the land. Also, half of the all children in the country under the age of 5 suffer from malnutrition. Many Guatemalan families left their country seeking asylum in the USA.
GEOGRAPHY: It is home to mountains, volcano and surrounded by beaches of Pacific and Caribbean sea.
FACTS AND FINDINGS: The maximum crowd of Guatemala is involved in farming and that has a major contribution towards the country’s economy. Guatemala was ruled by the Maya empire. They left behind their skills of pottery, mathematics, and an astonishing amount of agricultural skills.


Site
ANALYSIS

Garden Area
Industrial Units
Residential Area
SITE LOCATION: 6015 NE Holladay Street, Portland, OR
NEIGHBORHOOD: Rose City Park - 97213

• The city has population of 33,011 with 16373 males and 16638 females. The average maiden age is 39.9, male 39.4 and female 40.3.
• According to the city data statistics: Asian 7.27%, Black 2.53%, American Indian or Alaskan Native 0.38%, Native Hawaiian 0.09%, White 83.77%, Other 2.1%.
• The neighborhood has easy access to the public transportation. It is close to the light rail NE 60th Ave station and bus stop.

• The study of the site reveals that it is mainly located in the residential area.

• The site faces wind from the west side throughout the year. Maximum precipitation can be observed in the November month with avg. Of 8.8 inches and least rain in July with avg. Of 0.5 inches.

CONCEPT
Concept Mind Mapping

THE THIRD TIME ’S A CHARM
My concept is based on Antigua, a vibrant and colorful city in Guatemala that has a unique history. Antigua 1 was burnt down by indigenous people, and Antigua 2 was reduced to rubble by earthquakes and suppressed by a subsequent mudslide. However, Antigua 3 still stands today, 230 years later, earning the moniker ‘third time’s a charm.’


When occupants enter this space, they will be embraced with a feeling of warmth, comfort, safety, and healing. To achieve this, I plan to create an even and flowing journey through the space using clever lighting, curved patterns, and finishes. The curved designs will allow people to move seamlessly through the space, while the patterns provide a sense of ease and tranquility, resulting in a calming journey. Additionally, a sophisticated color palette with accent colors will be used to define bold design statements, inspired by the architectural features and color palette of Antigua, making this new space familiar and comfortable for refugees.

DESIGN MOOD BOARD




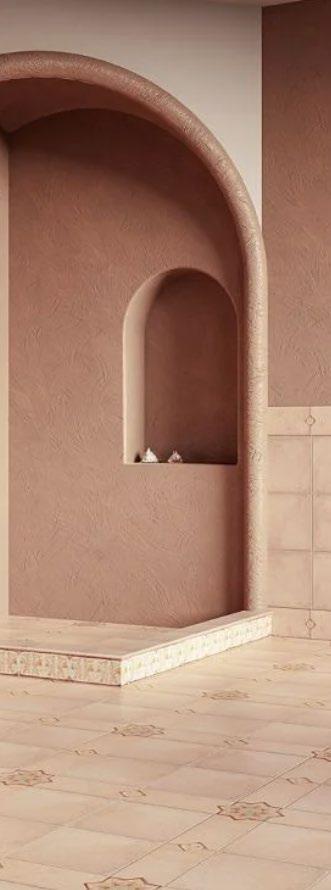




Site Landscape Sketch





PROCESS SKETCHES
Common Living Area Cafe Reception Computer LabSITE PLAN DETAILS


LARGE-SCALE ABSORBENT LANDSCAPE WITH THE LIVING BUILDING APPROACH
MAIN ENTRANCE
ABSORBENT LANDSCAPE DETAILS
a. Parking Lot.
b. Resilient Green Roof - These roofs that can be designed to manage rainwater and support plant growth.
c. Gazebo Seating.
d. Permeable Interlocking Concrete Pavers - These pavers allow rainwater to pass through the paving and infiltrate into the soils below.
e. Aqua-scape Rain Water Harvesting Pond.
f. Gray Water Wetland Plant Treatment - Marsh plants are type of wetland plants that help in filtering gray water.
g. Engineered Wetland Rain Water Harvesting - Engineered wetlands are designed to use the same processes that natural wetlands use to clean and absorb rainwater runoff.
h. Green house - Guavatamalan people can use this place to share their farming knowledge.
i. Rainwater harvesting control room.
j. Photoflow Solar Panels - The photoflow is made up of eight solar panels combining with rainwater collection tank.
FLOOR PLANS



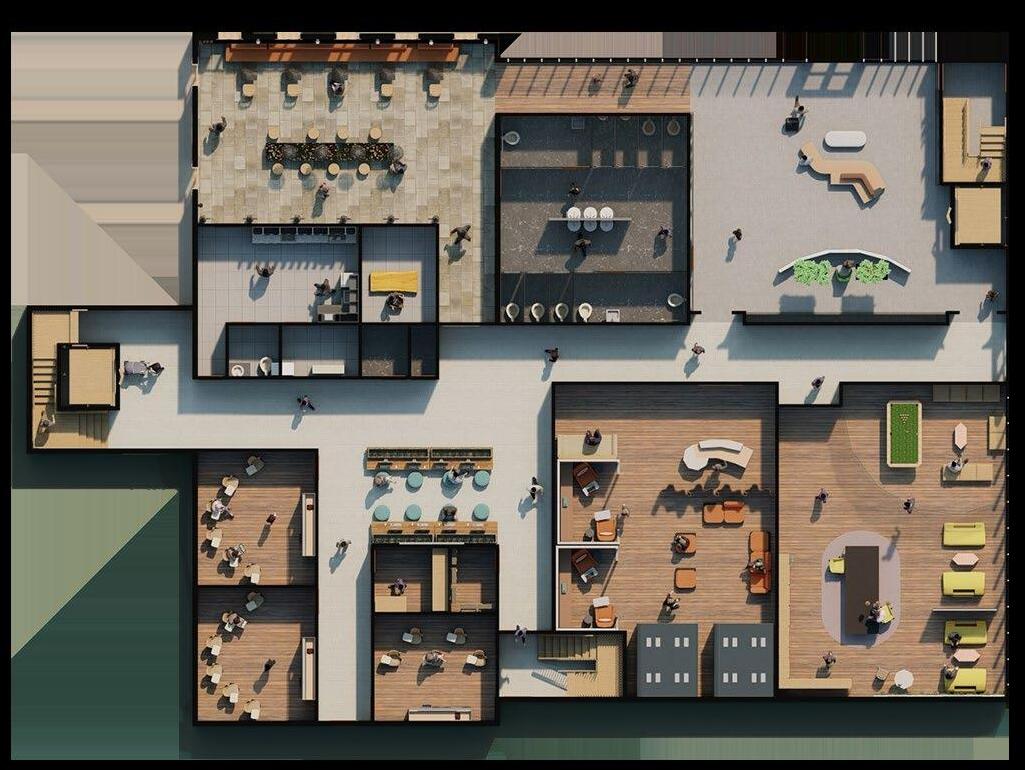
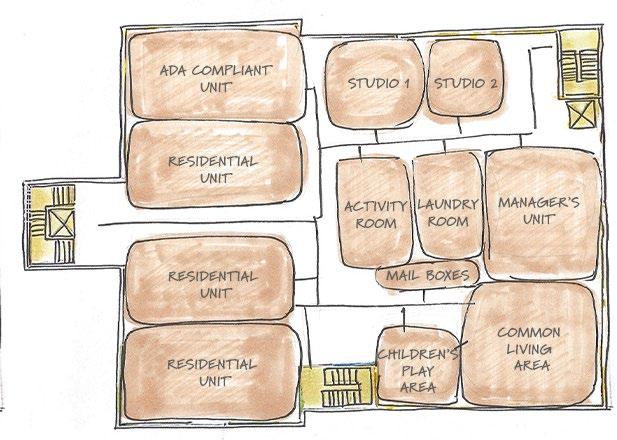
 FLOOR l PLAN
FLOOR l PLAN

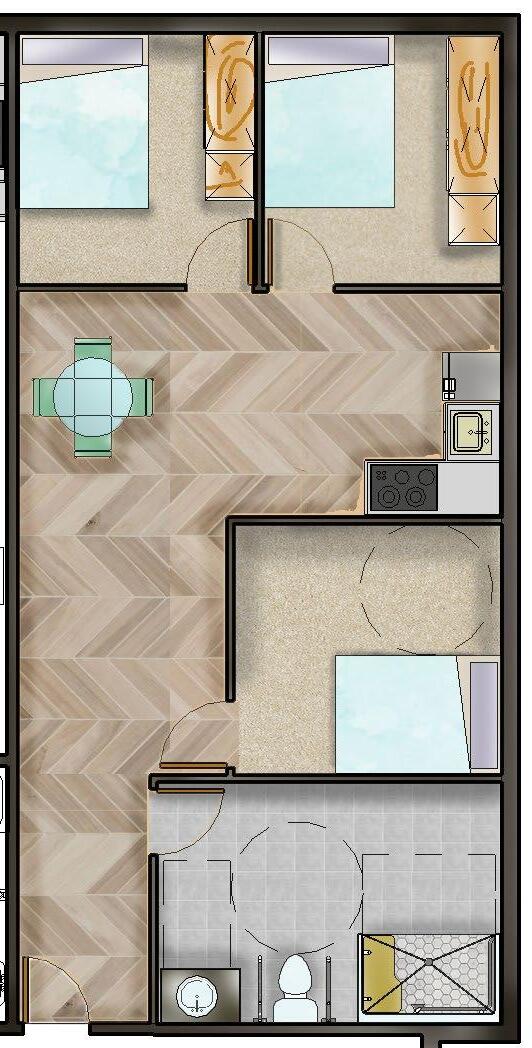
PUBLIC RESTROOM
ADA COMPLIANT PLAN

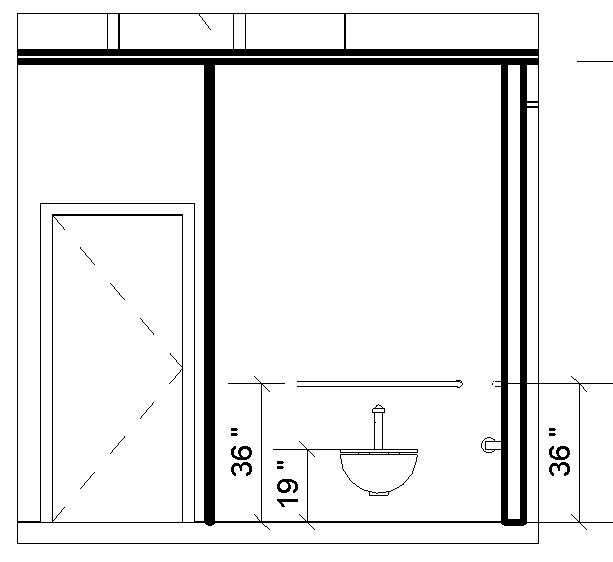



BUILDING FRONT VIEW




COMMON LIVING AREA






COMMERCIAL PROJECT


WINTHROP HEALTHCARE CENTER LOCATION
WINTHROP HEALTHCARE CENTER
530 Spring Street, Winthrop, AR
CONCEPT
ENFOLDED BY NATURE

The site is located in Winthrop, Arkansas. This existing building is a 1913 colonial revival-style school building, which will be now used as a medical facility by Dr. Rockefeller to serve the communities living in the small town of river county. Arkansas is also called as a natural state because of its beautiful lakes, rivers and mountains.
The remodeled medical office ambiance will permit a strong sense of longing connection to the nature and locality that sets the comfortable environment. Hopefully, the glimpse of nature provides more physical and mental assuage environment. The indoor space will be exhibiting lots of biophilic features like organic shapes, natural materials, vegetation, natural wood texture, and living walls. These set the soothing and minimal effect. The cosmetic elements in the medical office will feature historical elements, this will be captivating and homage to the residents.

DESIGN DEVELOPMENT SKETCHES
BIOPHILIC ELEMENTS









FLOOR PLAN DEVELOPMENT



BUBBLE DIAGRAM AND EGRESS PLAN

 BLOCK DIAGRAM
BLOCK DIAGRAM
WINTHROP FLOOR PLAN



FLOOR PLAN DETAILS
SECTION II


WINTHROP RENDERED FLOOR PLAN


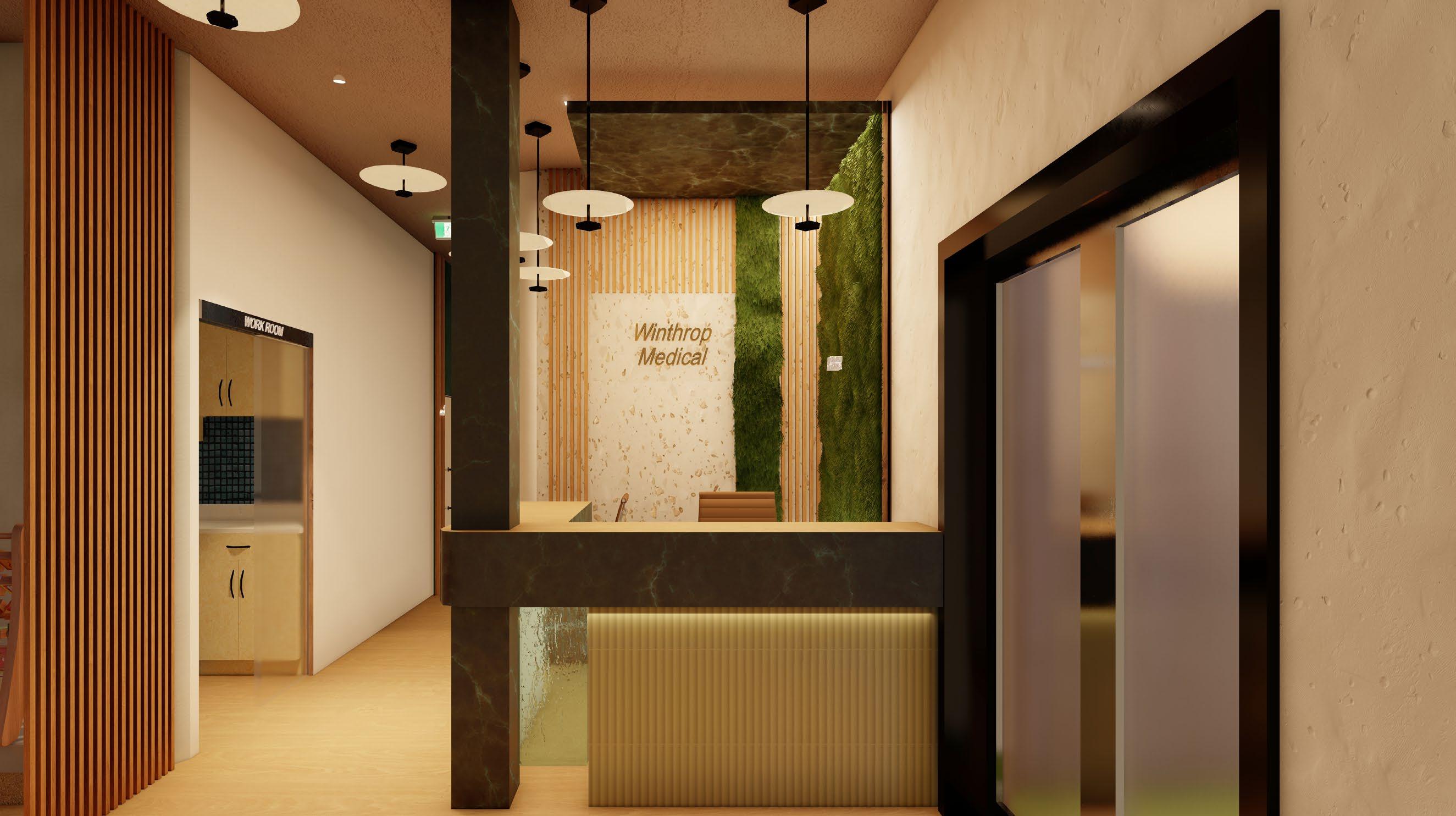


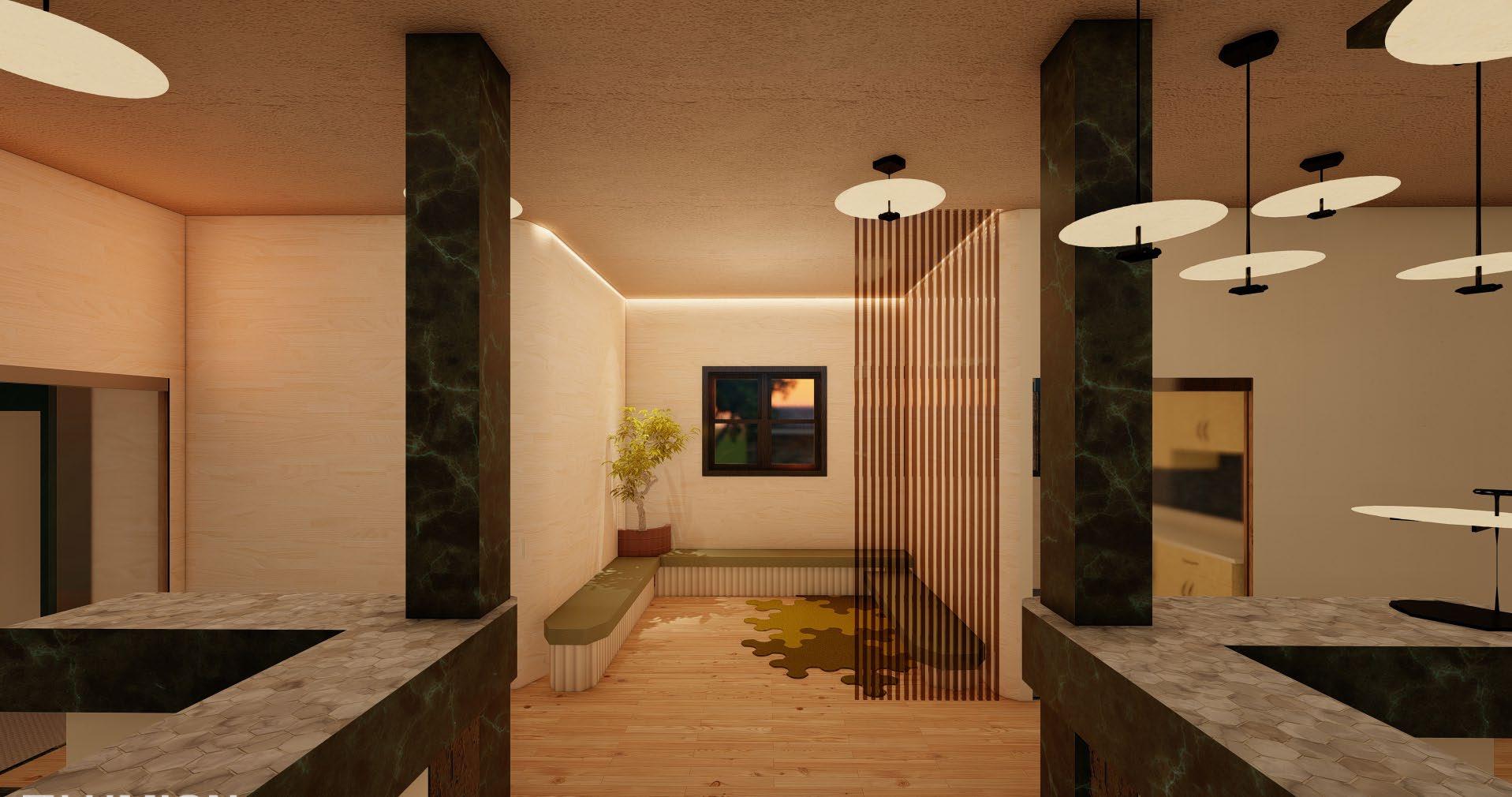




COMMERCIAL PROJECT VIETNAMESE RESTAURANT


 by CHEF TU DAVID PHU
by CHEF TU DAVID PHU
CLIENT
Chef Tu David Phu has a vision to make Vietnamese cuisine as beloved as Japanese and Italian cuisine. Despite being the first generation of his family born in California, specifically in Oakland, his passion for Vietnamese food remains unwavering. His family immigrated to the United States from the island of Phu Quoc, where they have been producing small-batch artisan Phu Quoc Fish Sauce, known as the “Champagne of fish sauces,” since 1895. Phu’s love for cooking is deeply rooted in his family and heritage.


CONCEPT

My design is inspired by Hoi An’s lantern festival, which symbolizes the allure of Vietnam. This festival, which celebrates the full moon and is considered a sacred time in the Buddhist calendar. This festival centered around the use of colorful lanterns. Hoi An, the location of the festival, is also known for its exceptional cuisine, making it a perfect source of inspiration for a restaurant design. My aim is to create a restaurant space that adapts the original culture of Hoi An in order to offer a truly authentic and immersive experience for diners.



MATERIALS AND COLOR SELECTION








DESIGN FEATURES

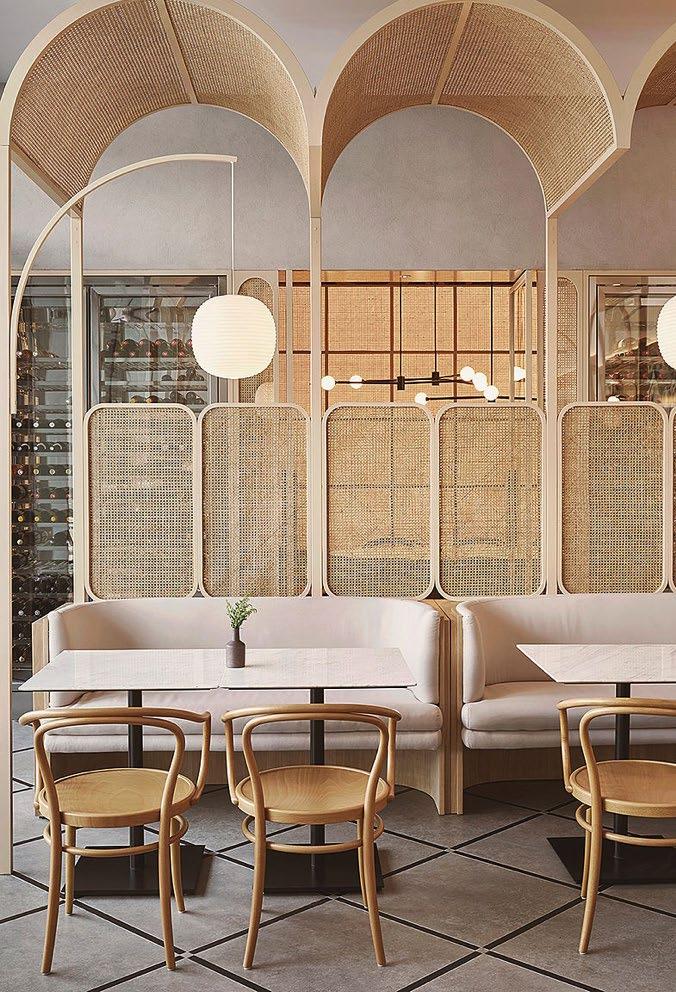



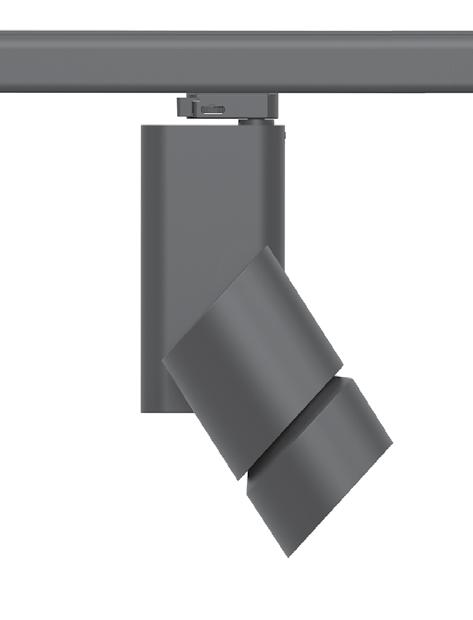
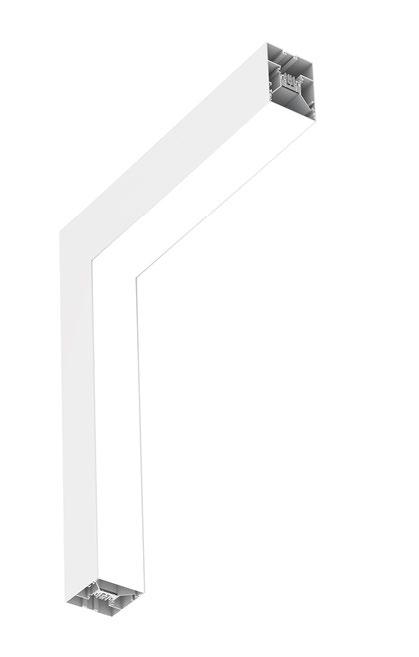

MOOD BOARD
LIGHTING SELECTIONS





RENDERED FLOOR PLAN










BUILDING ELEVATIONS
ELEVATION 3: COMMON DINING AREA
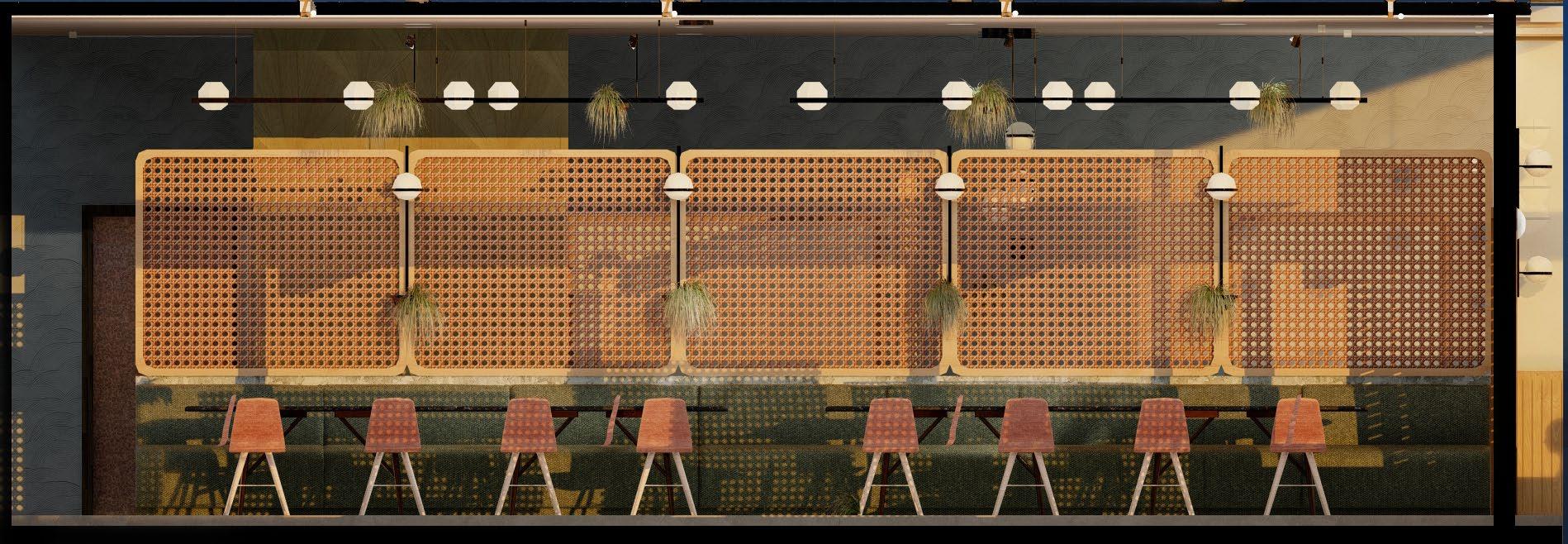
ELEVATION 4: ART ILLUMINATION


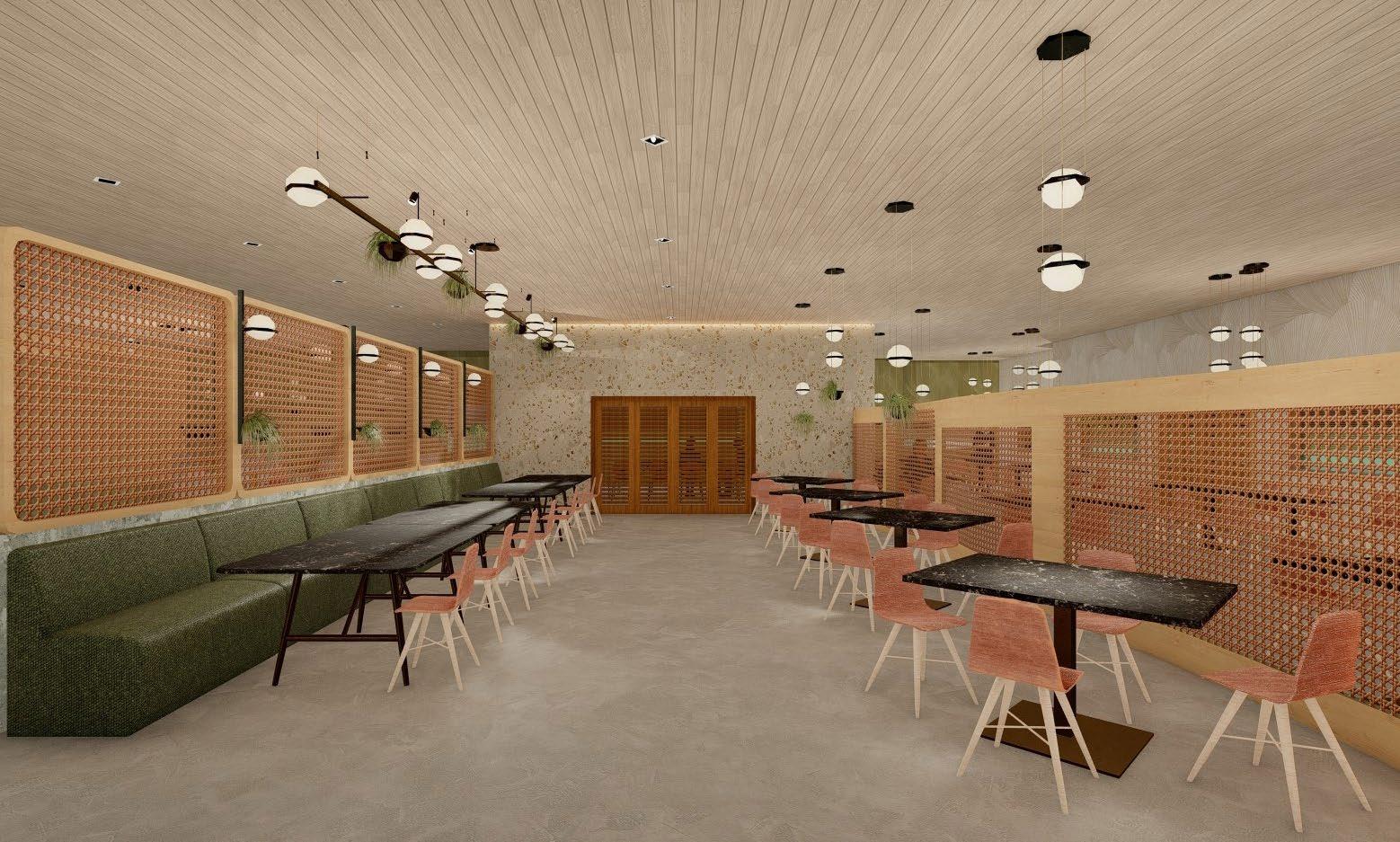






COMMERCIAL PROJECT


THE COAST CAFE AND BAKERY

LOCATION
San Francisco, CA
CONCEPT



The Coast Cafe and Bakery is located in San Francisco, CA. It is designed to welcome a diverse range of ages. Its concept is inspired by the vibrant energy of San Francisco’s summer season. The color palette and atmosphere are characterized by warm, bright colors, natural materials, and a relaxed, inviting ambiance. The focus is on creating a space that evokes a carefree and playful spirit. The cafe combines the city’s coastal and urban vibe through the use of modern elements such as sleek metal accents, clean lines, and minimal decor. These contemporary elements are incorporated to add interest and reflect San Francisco’s modern architecture.

MOOD BOARD

ANALOGOUS COLOR PALETTE








JUICE BAR COUNTER

DESIGN DEVELOPMENT SKETCHES


PERFORATED METAL SHEETS























Perforated Metal Sheets (Aluminium Alloy)

Mfr. Moz Designs

Flammability : Class A

Rousseau Small Asymmetric Pendant (Bronz)

Mfr. Kelly Wearstler
Wattage: 9 watt
Rousseau Small Asymmetric Scone (Bronz)
Mfr. Kelly Wearstler
Wattage: 6 watt


COMMERCIAL PROJECT


MUNICIPAL BUILDING
LOCATION
MOTRIL, SPAIN
MUNICIPAL BUILDING
This is the new facility building, designed to be municipal and training for the urban and social regeneration. It is located in the city of Motril. On the ground floor there are administration rooms, consultation rooms along with a waiting area and break room. On the first floor there are conference rooms, administrative and meeting rooms.

Location: Motril, Spain
Floors: 2
Area: 8682 Sq. Ft.
Year: 2021



BUILDING WEST ENTRANCE
BUILDING INTERIORS


WAITING AREA



CONCEPT
The goal of this project was to integrate elements of the 60s and 70s design culture into Mr. David’s tax consultancy office with a modern touch. Every aspect of the design was carefully chosen to exude delicacy and elegance.
The office environment provides a positive and productive workplace for employees. Privacy was a key consideration in the design, particularly in the meeting room where important discussions take place. The office can accommodate 5 to 6 employees, as per the client’s requirements. The majority of the furniture and fixtures are inspired by mid-century modern designs.

RENDERED FLOOR PLAN
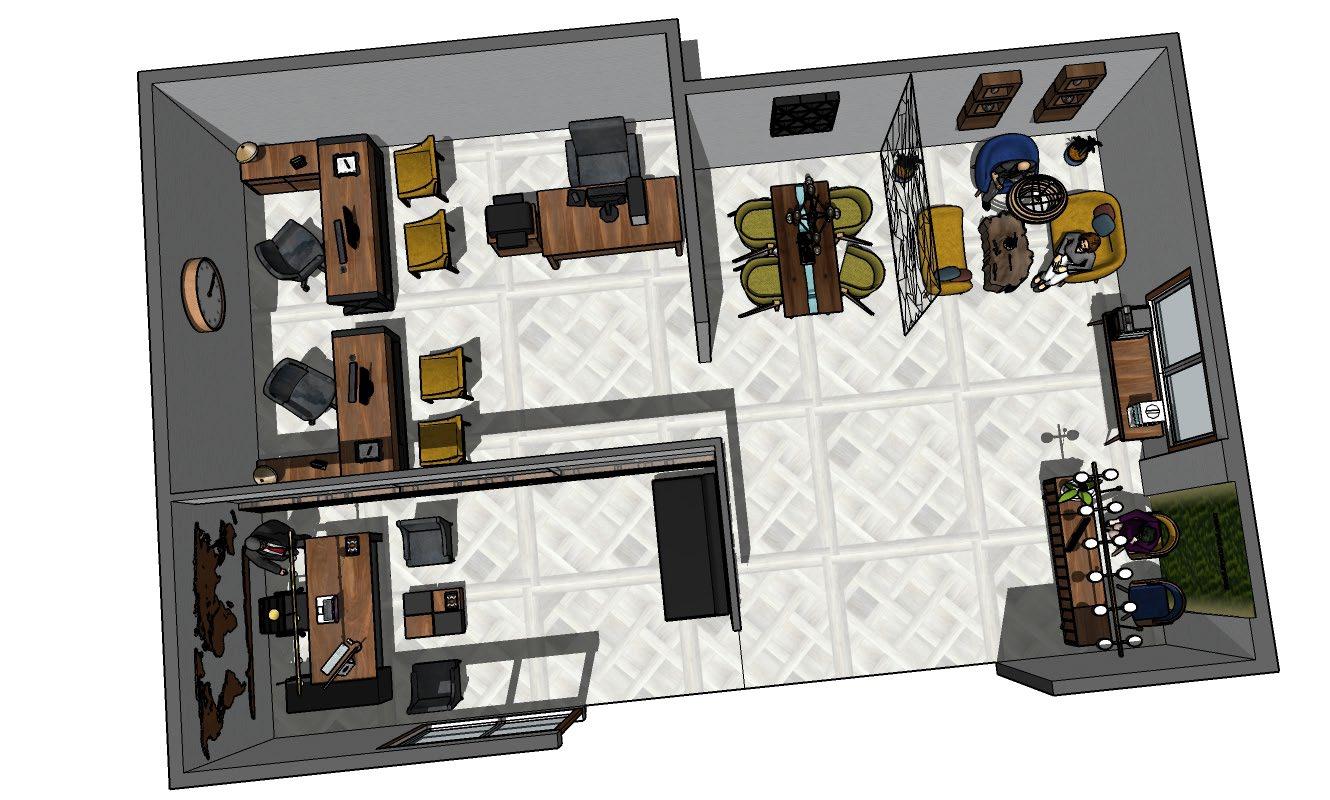

WAITING

RECEPTION
MEETING ROOM AND WAITING AREA
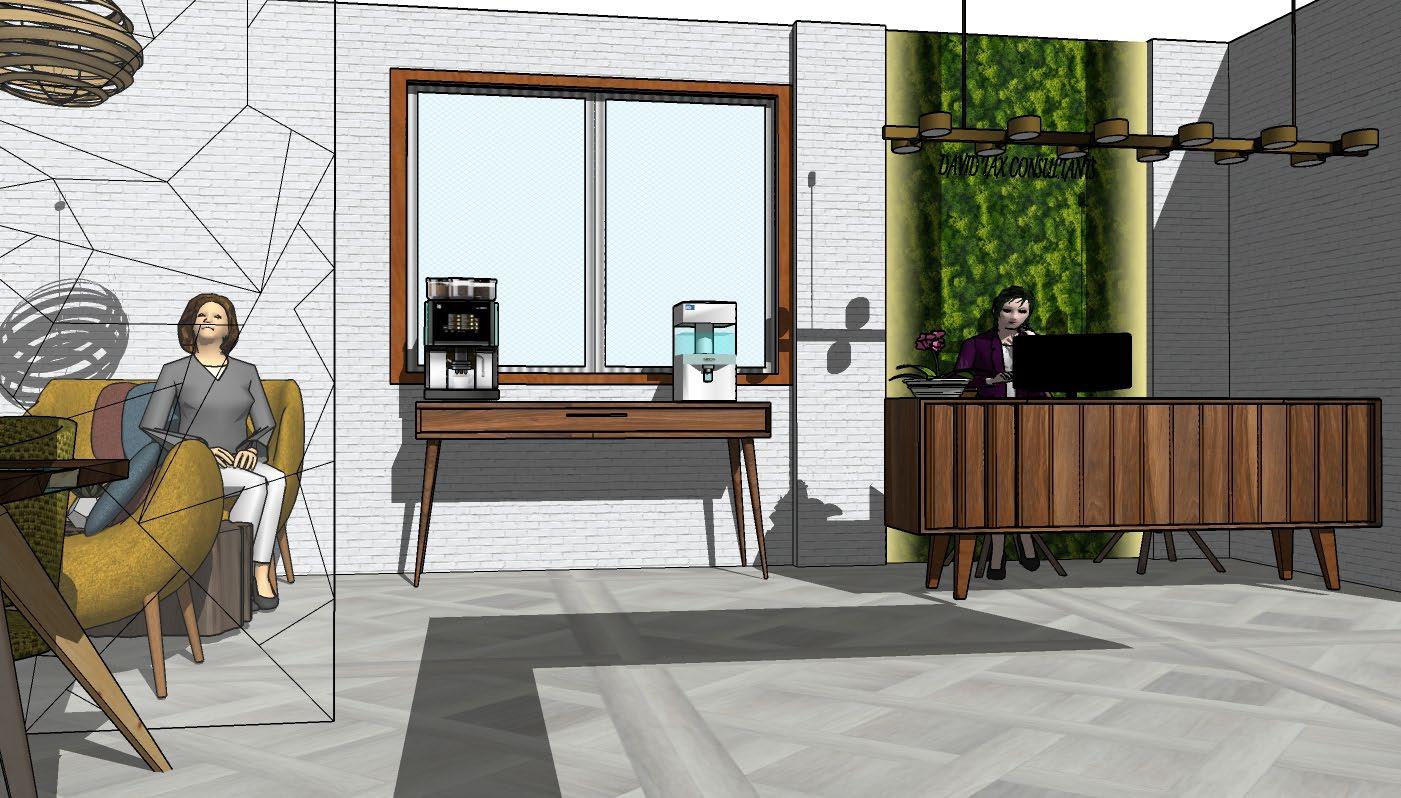

EXCECUTIVE OFFICE
