

CURRICULUM VITAE
SWAPNA SANGHVI

EDUCATION
2021- present
B. Arch- Institute of Architecture and Planning, Nirma University
2007- 2021
Sri Sathya Sai Vidya Vihar, Indore HSC merit- 96.8%, SSC merit- 95.8%
LANGUAGES
English Hindi
French Gujarati
INTERESTS
Sketching
Painting
Writing
Reading
Fitness (Basketball, Gym, Horseriding)
CONTACT
Phone: (+91) 62602 03935
Address: A-41, M.I.G. Colony, Indore, Madhya Pradesh - 452001
Email: swapnaasanghvi@gmail.com
SOFTWARE SKILLS
Autodesk AutoCAD
Sketchup
Rhino Grasshopper
Revit
Enscape
Adobe Photoshop
Adobe InDesign
Adobe Illustrator (Basic)
ArcMap
Procreate
MANUAL SKILLS
Hand drafting
Model making
Wood work
Bamboo craft
Sketching
WORKSHOPS
Canvas Painting
Coffee Painting
Pottery
Caricature Calligraphy
EXPERIENCE
Editorial board member : Meraki (Institute magazine, Nirma University)
Naggar, Himachal Pradesh Measure drawing, 2022)
Pol House Documentation (Relative Study Programme, 2023)
LxS Summer School, Europe (Tactical Urbanism programme, 2023)
Jaspur Lake Development, Ahmedabad (Vertical Urban Field Studio, 2024)






MATERIAL EXPLORATION
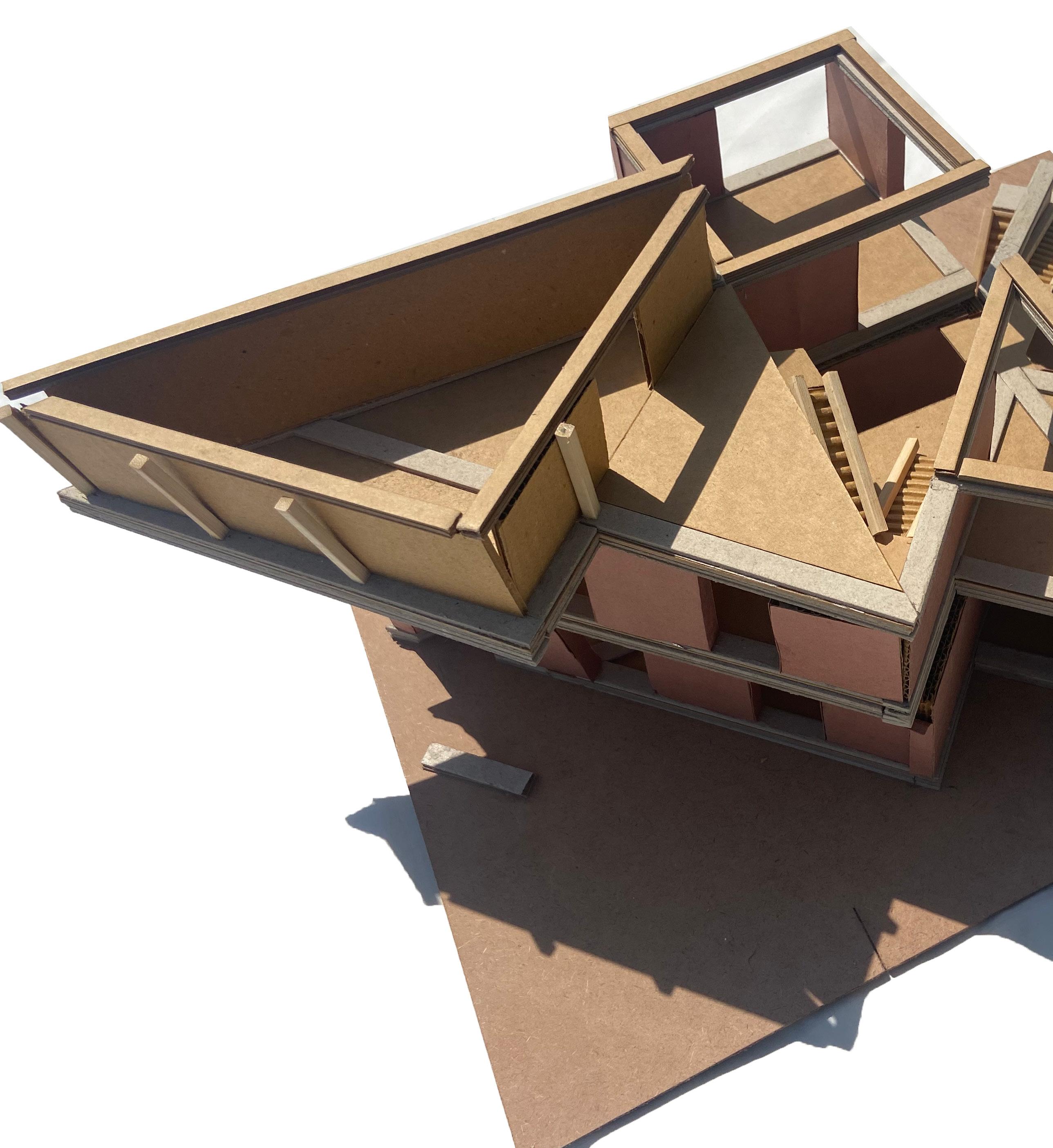


MATERIAL STUDIO, SEMESTER III
The primary goal of this studio was to delve deeply into various operational methodologies to understand how they influence architectural form. By systematically manipulating a basic cube structure through a series of operations involving planes, solids, and voids, we ultimately derived innovative forms.
After achieving a refined understanding of these configurations, the challenge was to refine the resulting structure using a singular material. For this project, I selected rammed earth allowing for a focused study on its characteristics and potential applications in construction.


Stacking of the individual modules



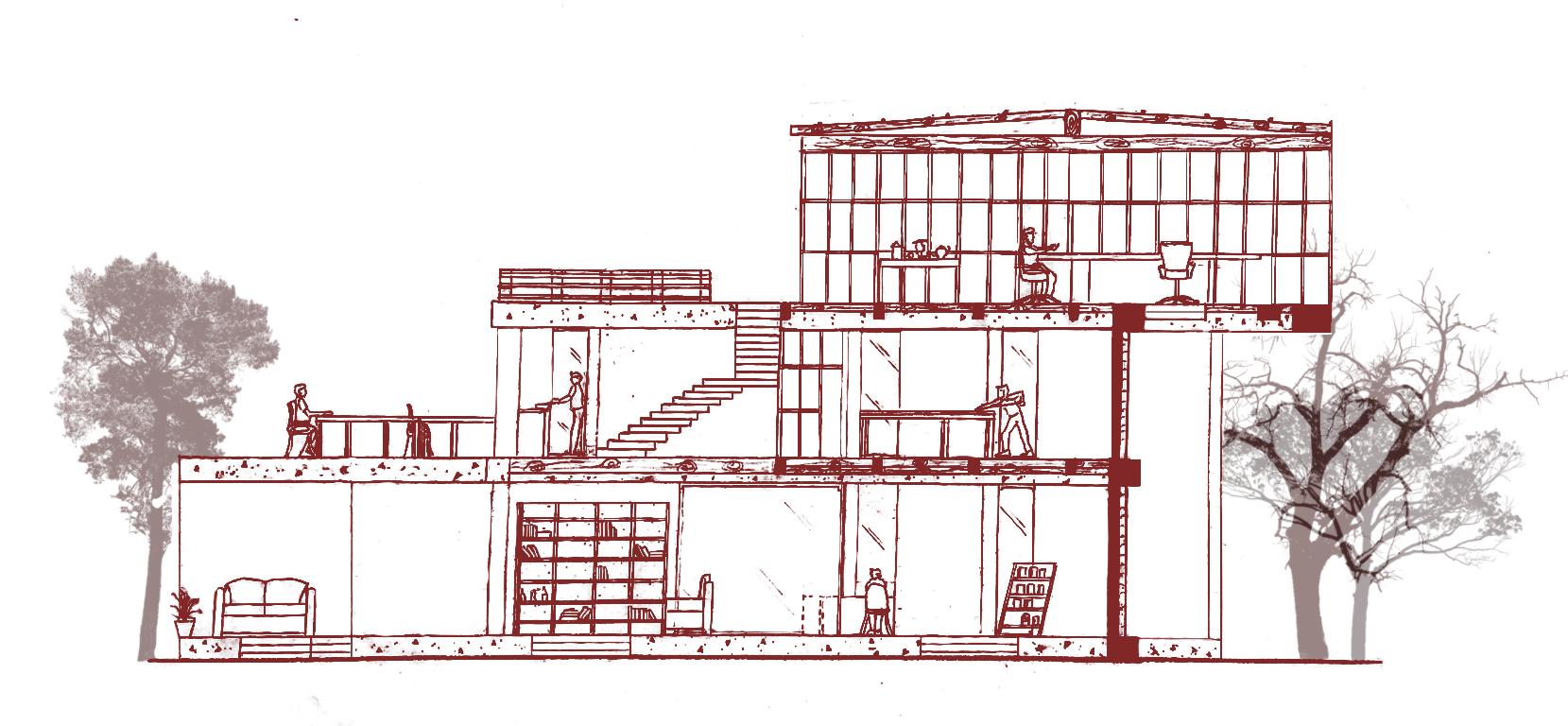




INVERTED CEILING PLANS


AASHIYANA
VAPI, GUJARAT



HOUSING STUDIO, SEMESTER IV
Located in the heart of Vapi, this housing project aimed to resolve the city’s rental housing crisis, providing a sustainable living solution for the diverse and transient population driven by the nearby GIDC and industrial zones.
The 78,000 sqm site with a peripheral road leading to a central, pedestrian-only open space, encourages community engagement
Diverse housing options tailored to different income levels is provided.
The layout is strategically segmented into different parcels, with my parcel catering specifically to low-income groups.


Open to sky gathering space on the first floor, double heighted gathering space on alternate floors (3,5,7)














INARA GUJARAT UNIVERSITY, AHMEDABAD

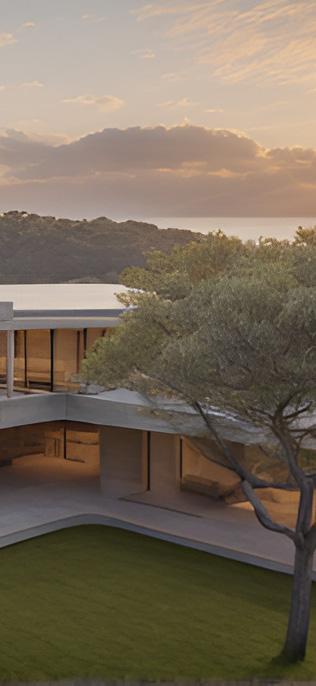
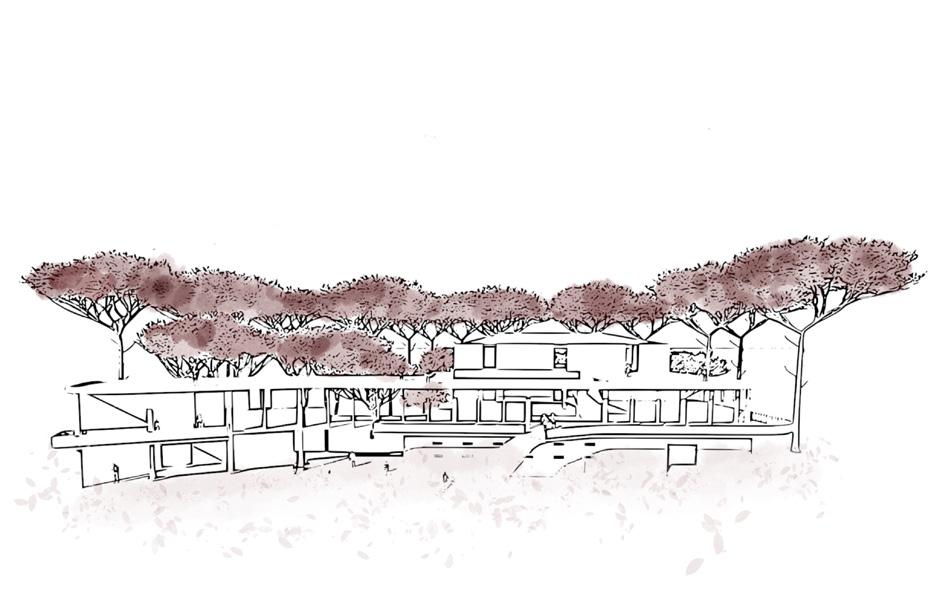
INSTITUTION STUDIO, SEMESTER V
Envisioned as a beacon of ‘Celebrating Diversity, Inspiring Unity,’ this cultural center stands as a thriving institution, dedicated to bridging communities through vibrant artistic expressions and open dialogues. It serves as a catalyst for understanding and unity among diverse groups, creating a space where cultural clubs, language exchanges, and collaborative projects led by students flourish. With its diverse offerings, this center strives to be a nucleus of inclusivity, where individuals converge to appreciate, learn, and contribute to a more interconnected world.



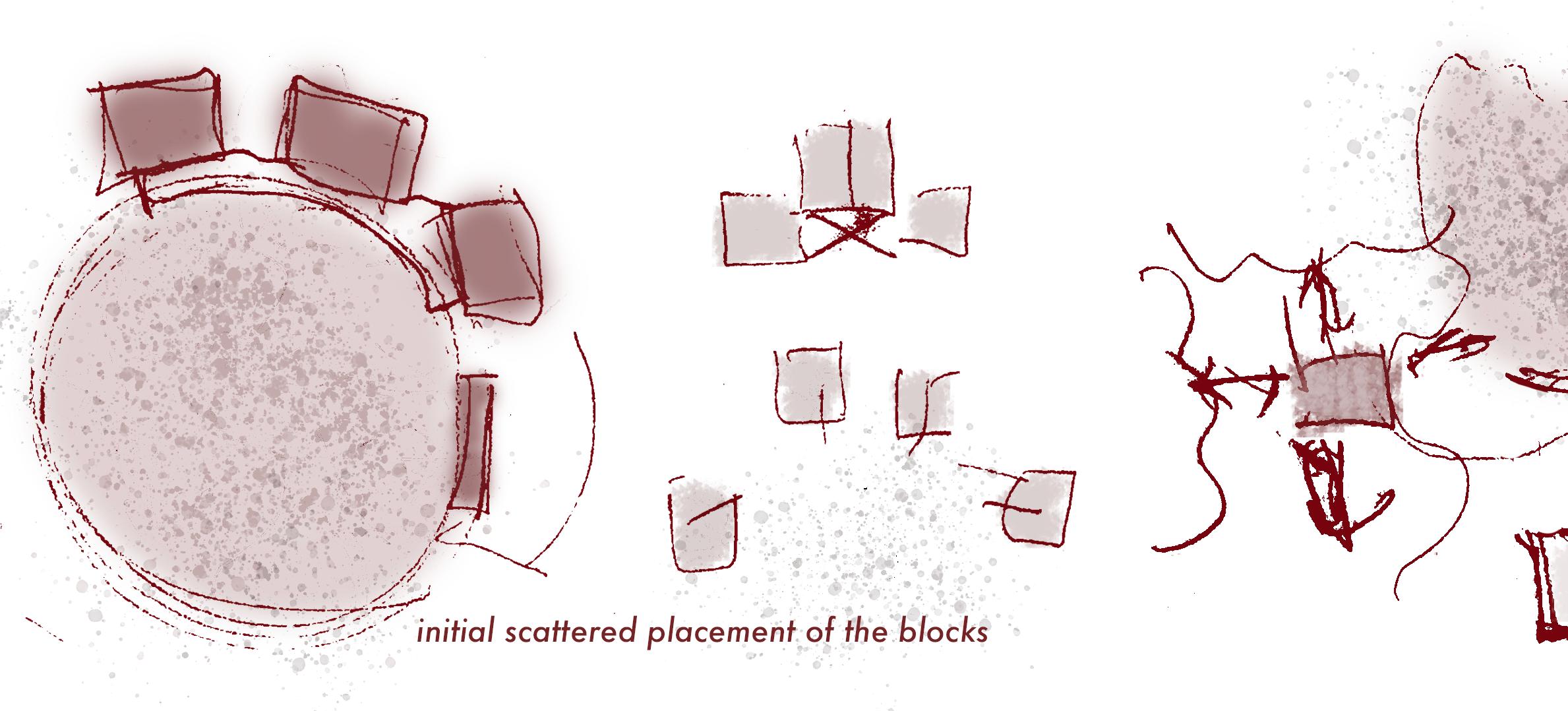





RELATED STUDY PROGRAMMES
AHMEDABAD, GUJARAT
NAGGAR, HIMACHAL PRADESH
JASPUR, AHMEDABAD, GUJARAT
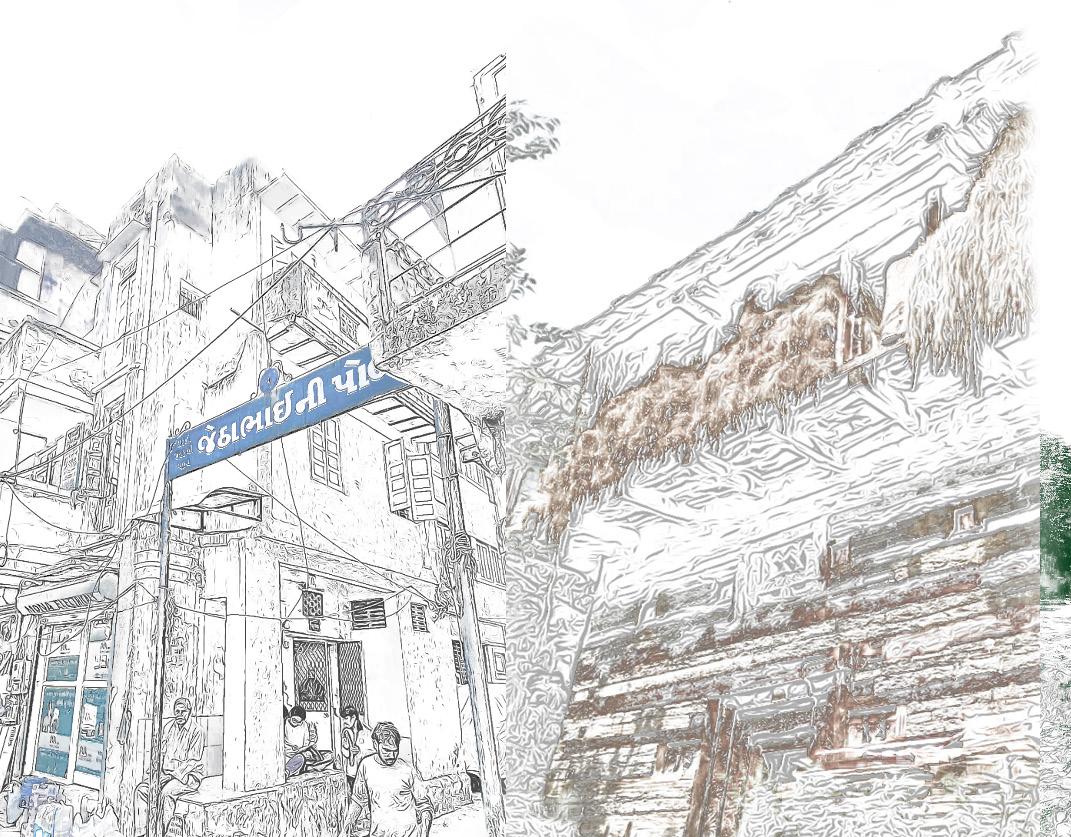


AHMEDABAD, MEASURE DRAWING
Explored the architectural details of the community centric Pol House designs in Ahmedabad.
NAGGAR, MEASURE DRAWING
Discovered the charm of Kathkuni architecture in Himachal Pradesh with drawings that illustrate its unique wooden and stone interlocking techniques adapted for mountain living.
JASPUR, VERTICAL FIELD STUDIO (with M.Arch Students)
Envisioned Jaspur Lake as an Ecological Public Space where restored natural habitats meet community engagement and recreational activities.




SECTION AA’



SECTION BB’

CORNER, PIVOT DOOR





EXISTING SITE CONDITIONS











Using the Quadrat method (20m X 20m for trees, 5m X 5m for shrubs), represented graphically Bird watching tower Paths and walkways
VEGETATION MAPPING
AIM: To transform Jaspur lake into a vibrant and inclusive recreational hub by enhancing the overall aesthetic appeal, promote community well-being, and establish the lake as an environmentally conscious, and socially engaging destination for residents and visitors alike.




DESIGN STRATEGIES





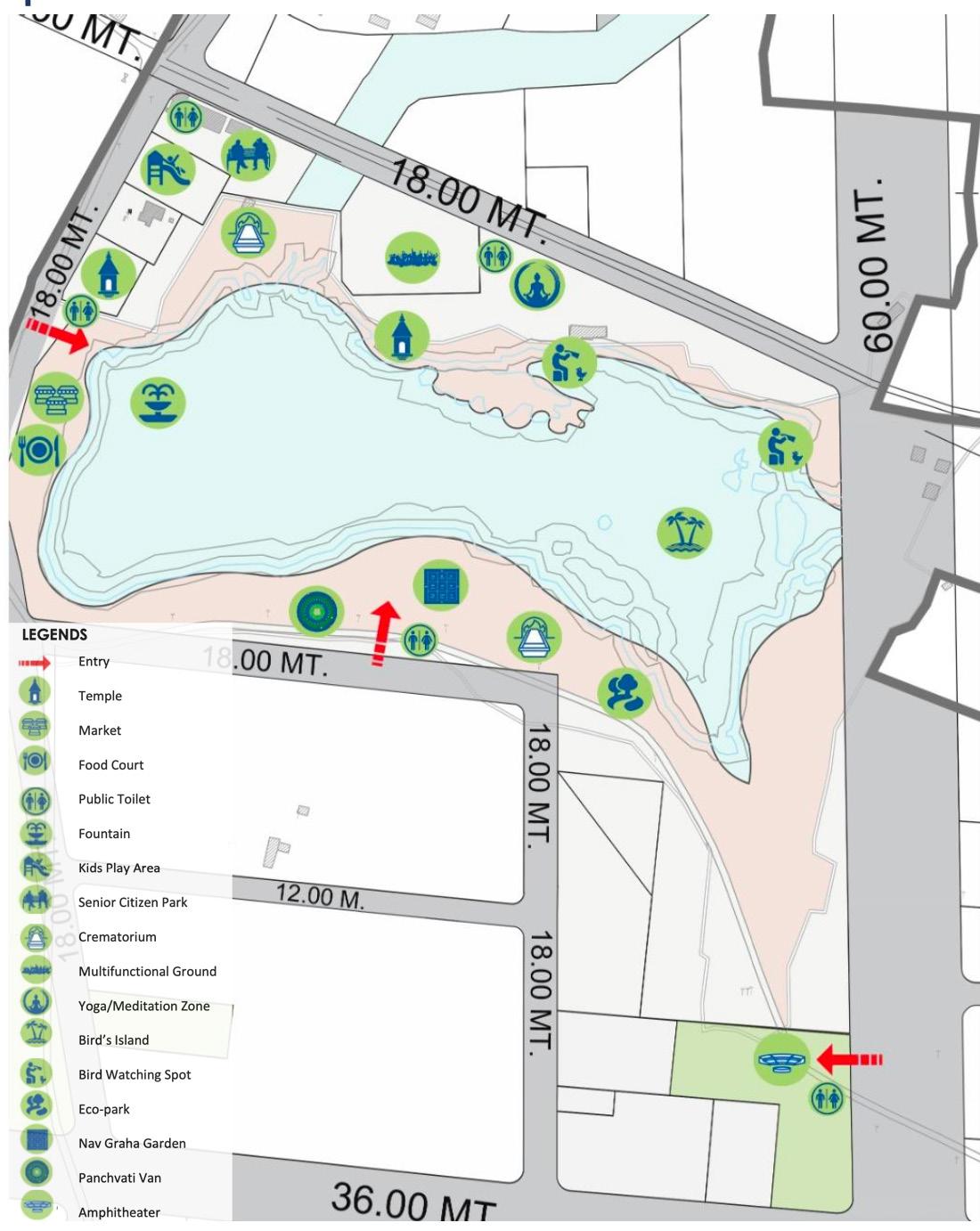

FLEXIMOBILIER
LxS SUMMER SCHOOL, EUROPE



TRANSITORY URBANISM PROGRAM
After a four week design and architectural journey through Paris, Barcelona, Madrid and Lisbon, we came up with FLEXIMOBILIER, meaning flexible furniture. It is an intervention of dynamic and versatile furniture. It aims to activate the dead walls of Le Sample by creating multipurpose, movable and flexible furniture. This furniture is easy to use and transport, helping the user customize their arrangement according to their needs. This intervention is an integration into the existing, to create something compact and cost-effective, while also invigorating the area.
The final product was fabricated at Fablab, Lisboa employing repurposed metal and wood resources.
Blind spots in any urbanscape pose as a threat to one’s agency and safety in public. These spaces often get misappropriated, giving way to illicit activities. SITE PLAN










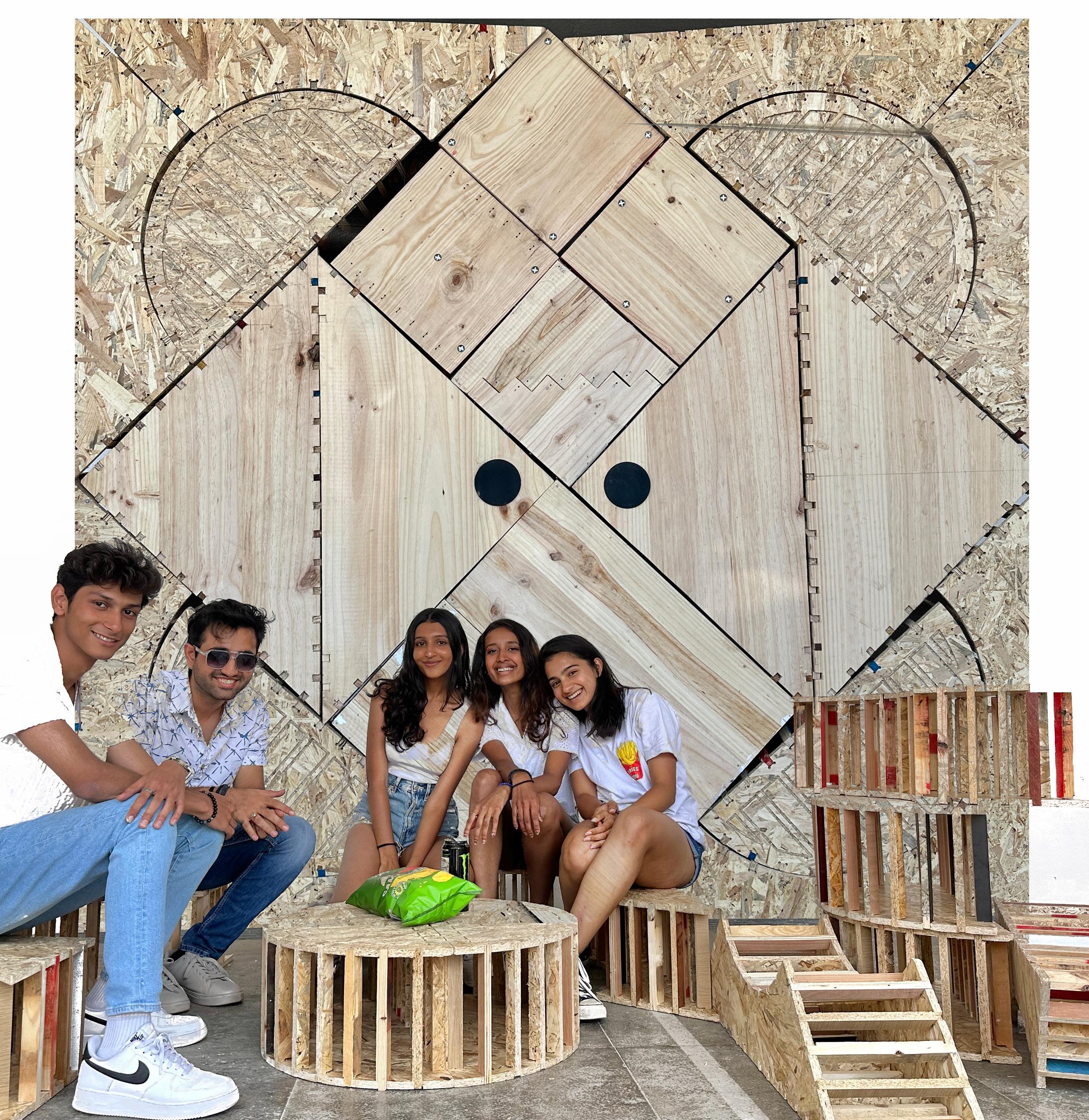












PORTRAIT












Swapna Sanghvi
(+91) 62602 03935
swapnaasanghvi@gmail.com
