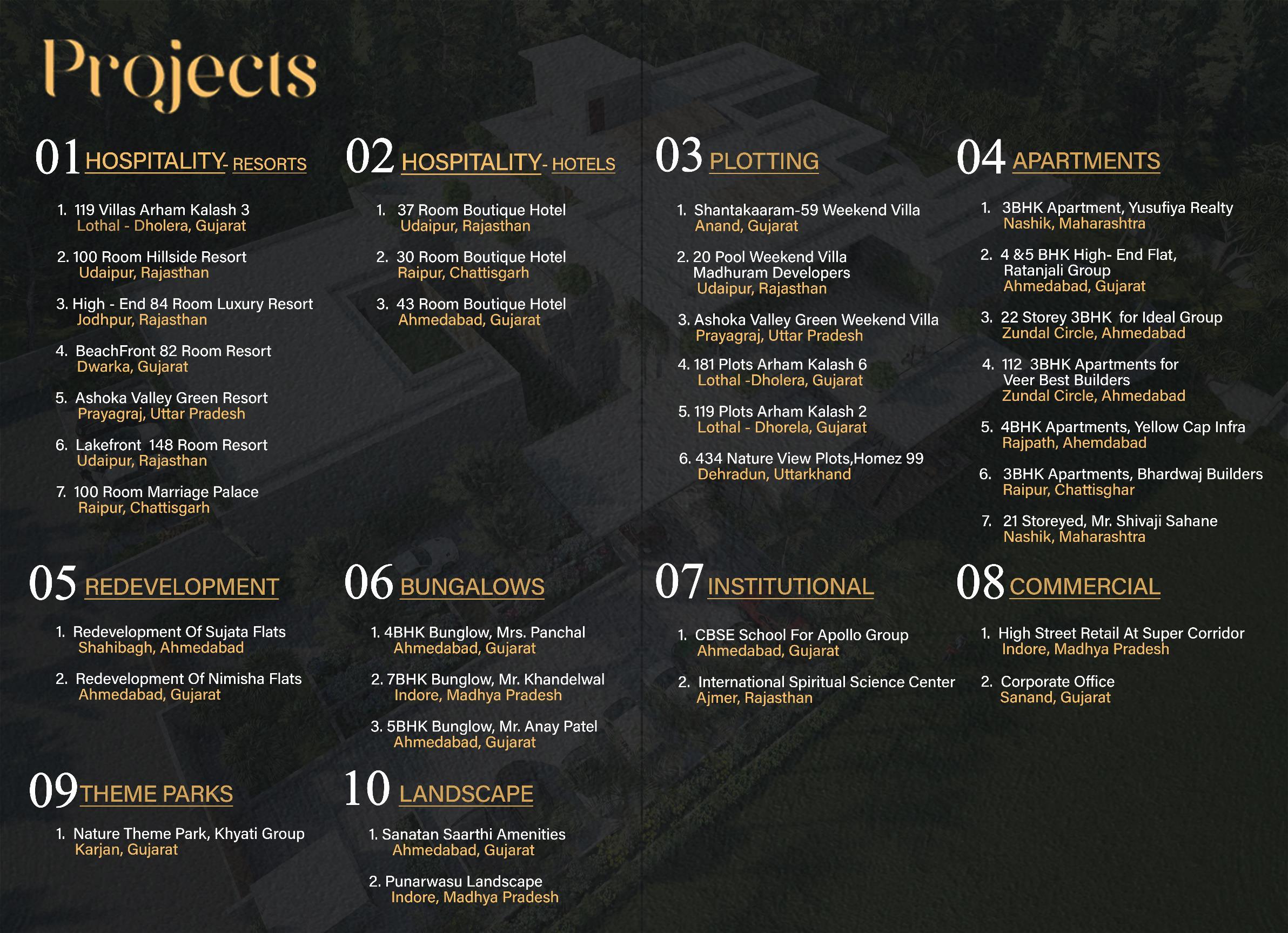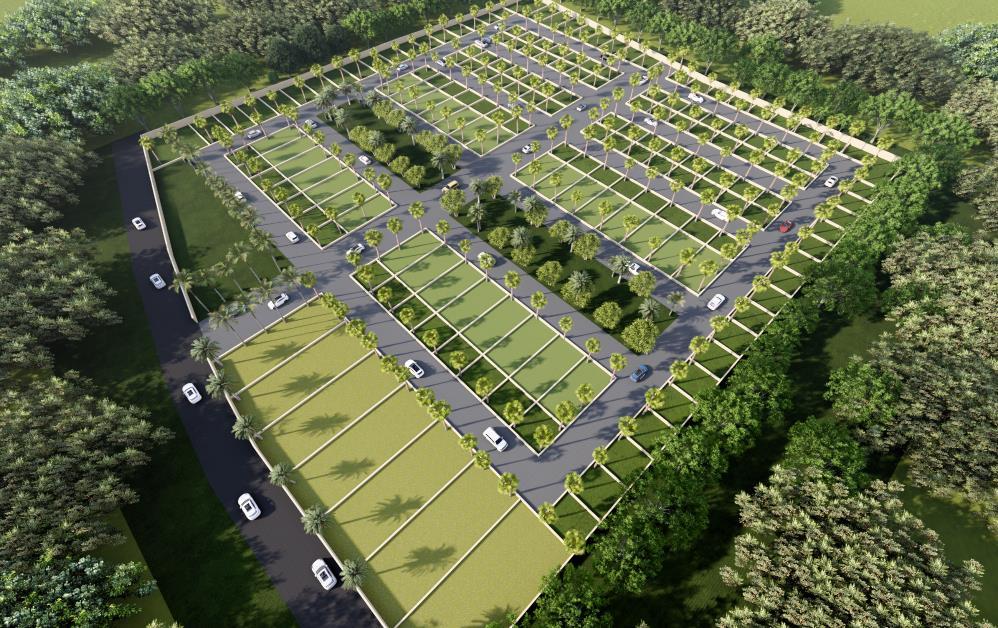Swabhimaan Architects is a multi-disciplinary design firm involved in architecture, Interiors and landscape design founded by Ar. Jagjeet Saluja.
We have an expertise at residential (bungalows, villas, low-rise apartments, tall towers, affordable housing), Institutional, hospitality (hotels, resorts), commercial, religious architecture and theme parks design.
At Swabhimaan, we believe in creating a soulful juxtaposition of Indian culture and the contemporary design styles by Incorporating a design pattern unique to each project which won't be repeated in any other project of ours.The geometrical pattern chosen shall become a unique architectural and social identity of the project.
Our design philosophy is to give something new each time as per the site's context, availability of local materials taking utmost care in creating sustainable buildings.
Established in November 2022 in Ahmedabad, Swabhimaan has acquired a number of projects, in a small time in Gujarat, Rajasthan, Madhya Pradesh, Maharashtra and Chhattisgarh and is eyeing to grow Pan India in the upcoming future.

Architecture Design
Landscape Design
Interior Design
Project Investment
https://www.youtube.com/@SwabhimaanArchitects
www.swabhimaanarchitects.in
swabhimaan.architects@gmail.com
swabhimaan.architects
+91 7990646384/9016831096
An alumni of Sardar Vallabhbhai Institute of Technology, Vadodara, Ar. Jagjeet Saluja graduated in Bachelors in Architecture from Gujarat University in the year 2016.
He acquired varied experience in the field of architecture, interior and landscape design by working with various architectural firms all across the country namely PAN Architecture (Gangtok, Sikkim), City
Heritage Center (Ahmedabad, Gujarat), Studio Lotus (Jodhpur, Udaipur and Delhi), Access Architects (Mumbai), Mandviwala Qutub and Associates (Ahmedabad) and Hiren Patel Architects (Ahmedabad).
Having an experience of more than 7 years in the field and having a strong spirit of entrepreneurship, Ar. Jagjeet Saluja established Swabhimaan Architects to float his own new design principles in the world of design. His varied experience of having worked at different places in all corners of India, exposed him to study, analyse and work hands-on at all styles and scales of projects of architecture, interior and landscape design.
Ar. Jagjeet Saluja is determined to establish a strong hold in the country in the field of architecture through his unique vision of connecting architecture spiritually and establishing a sense of calmness and Godliness in each space that he creates on the land of Mother Earth.

jaggi_ra https://www.youtube.com/@jaggi_ra


























































































































































