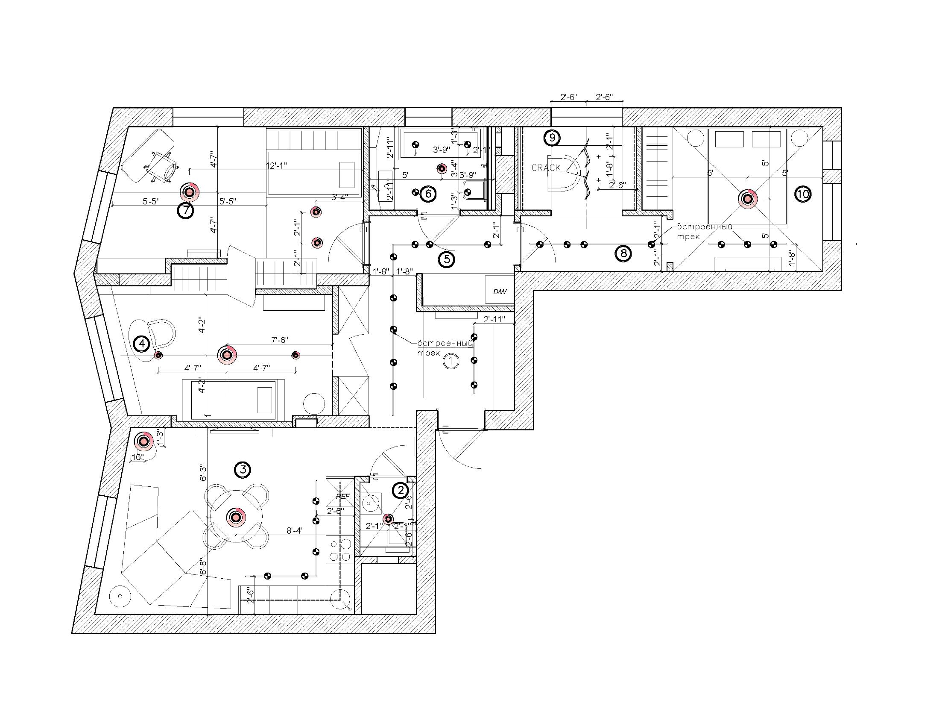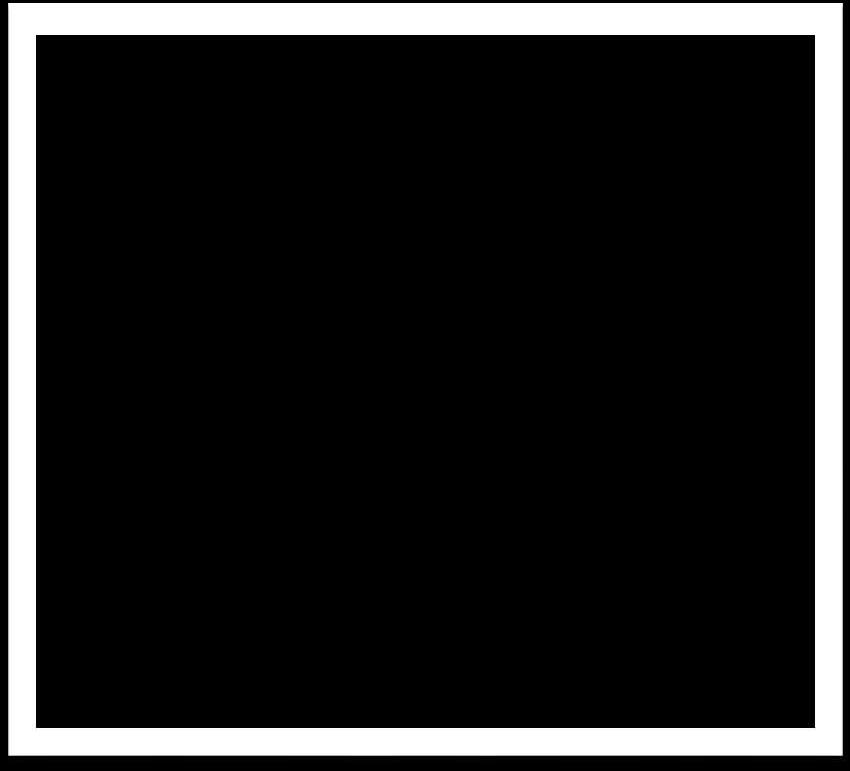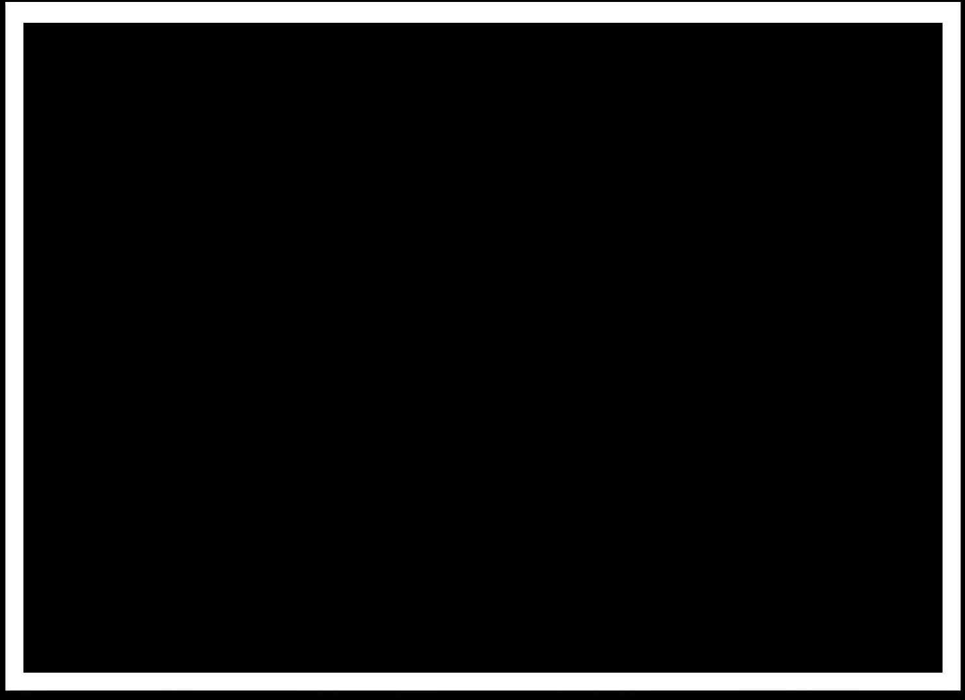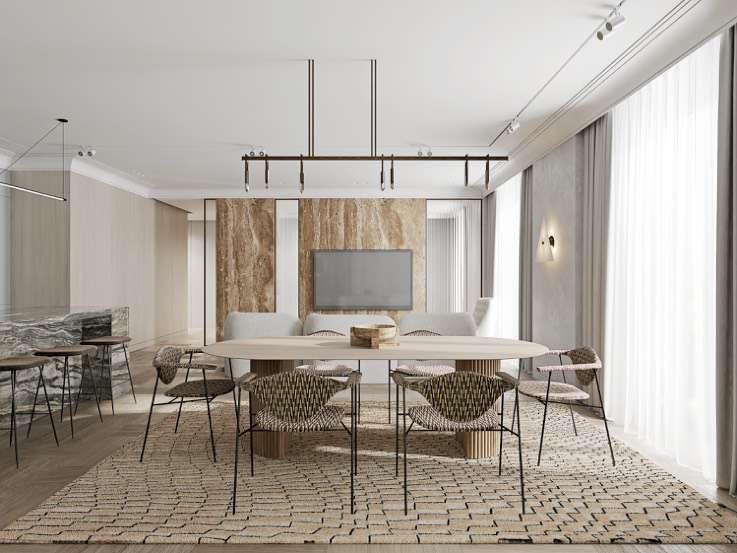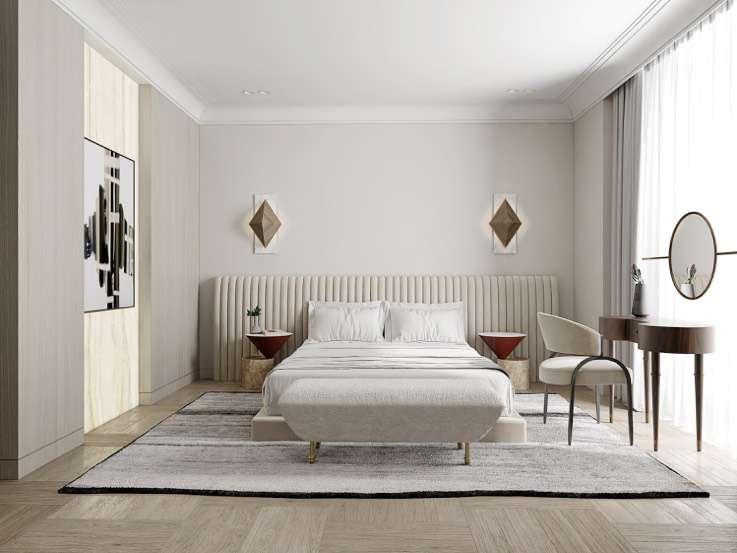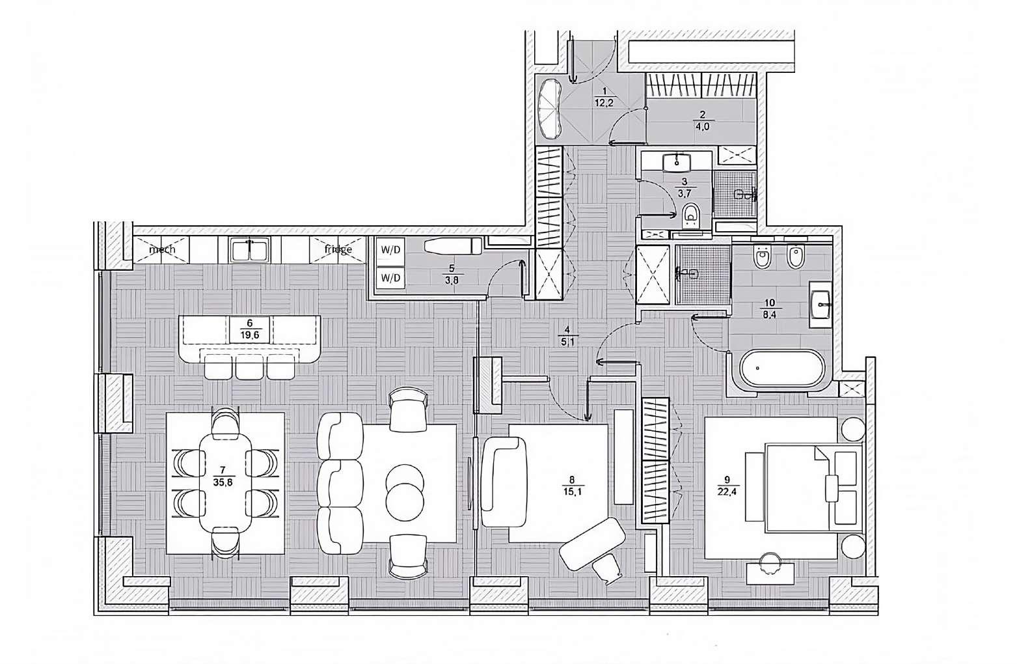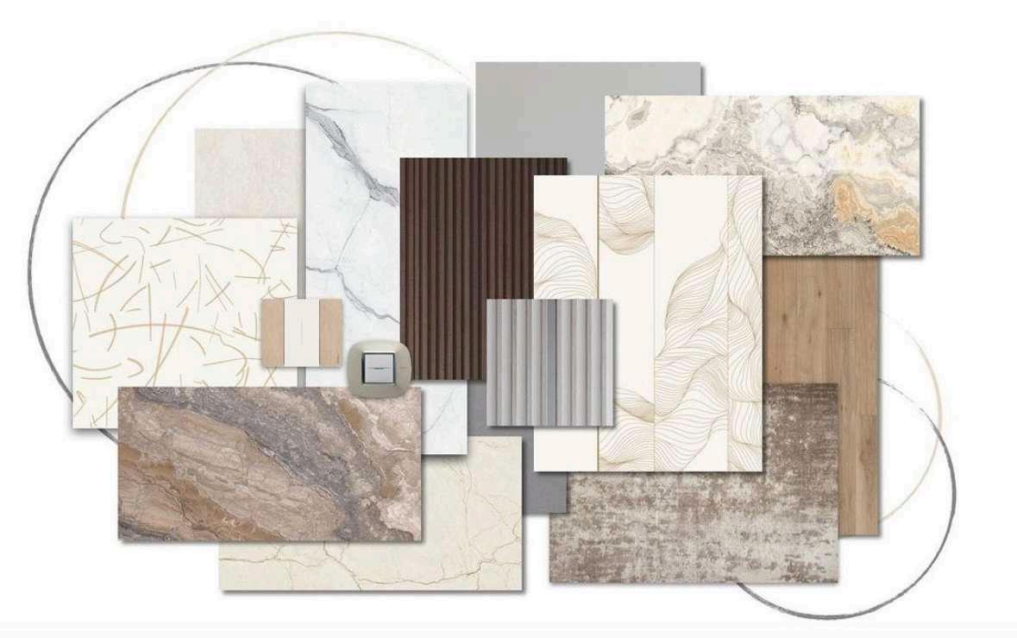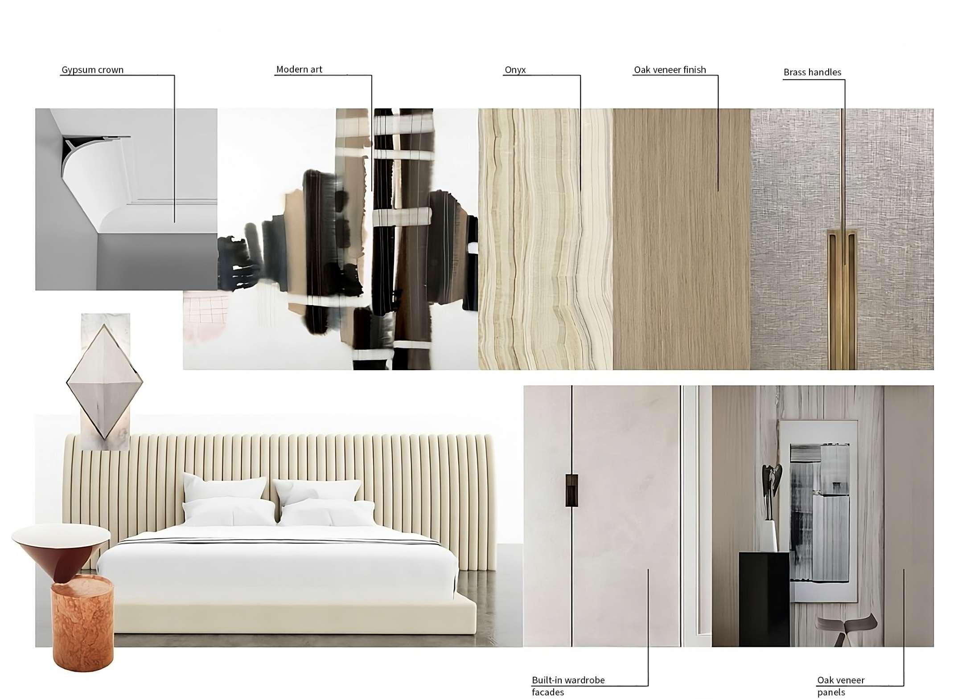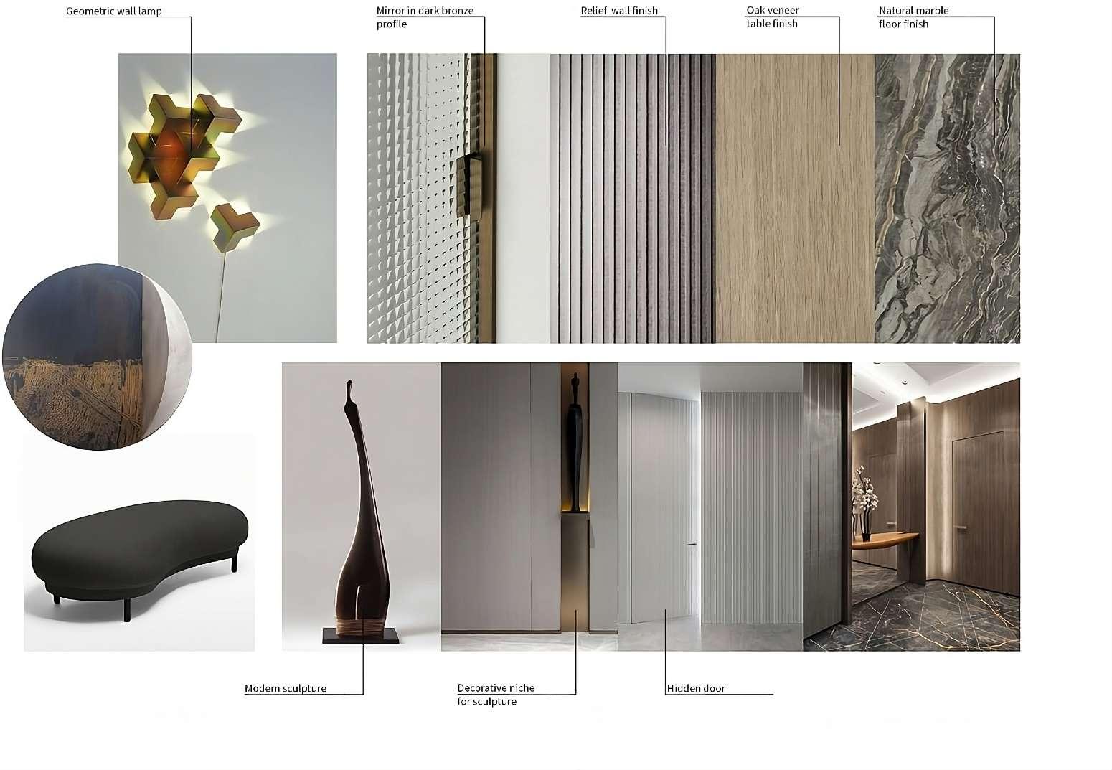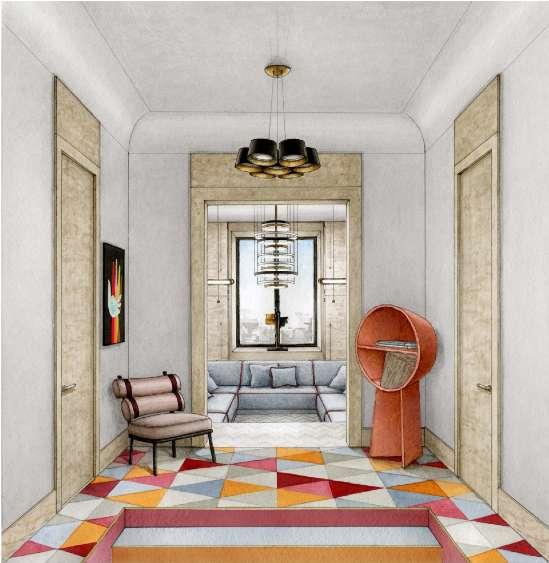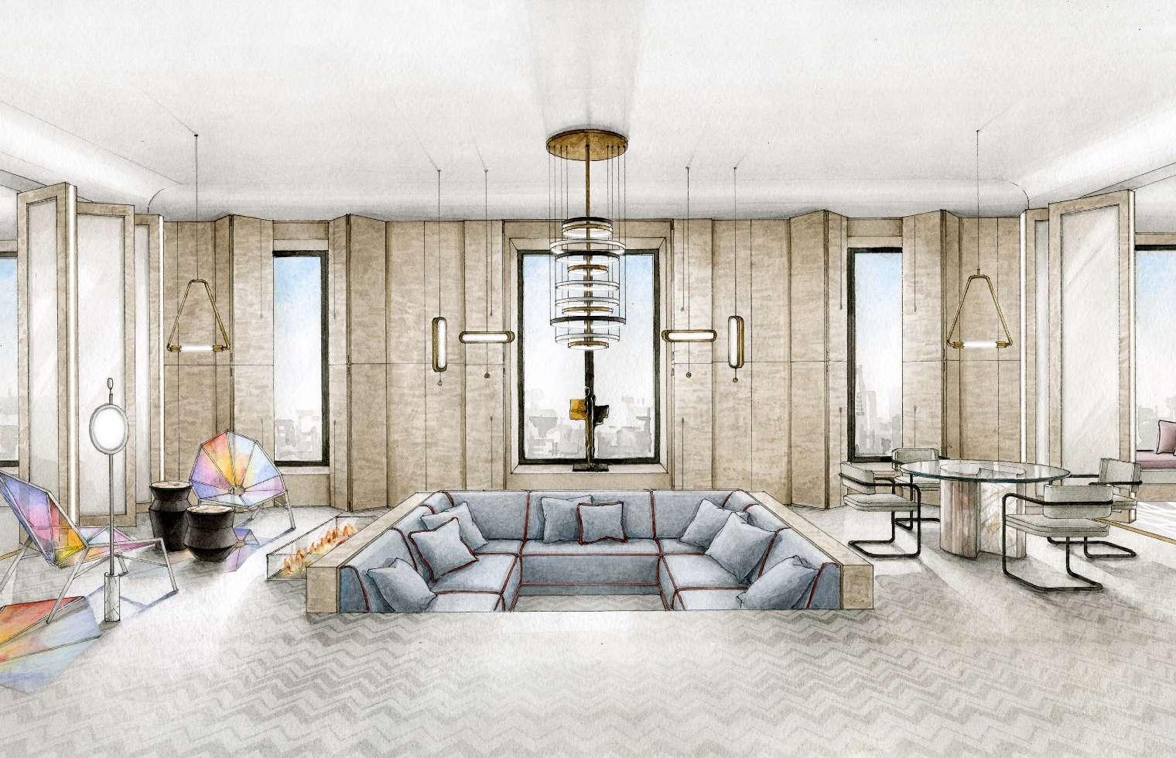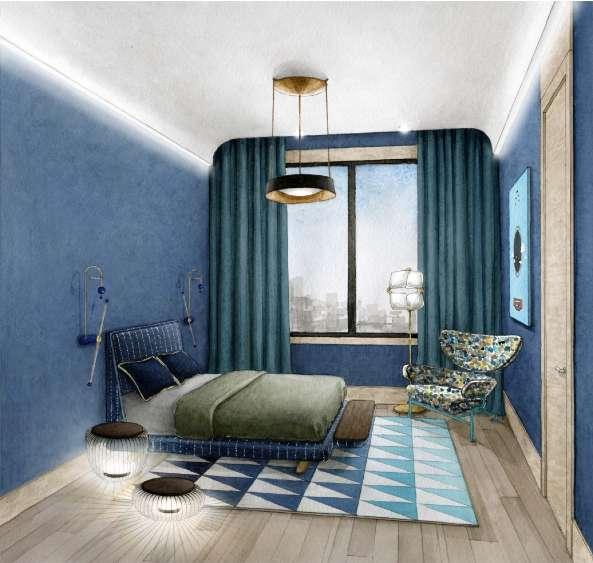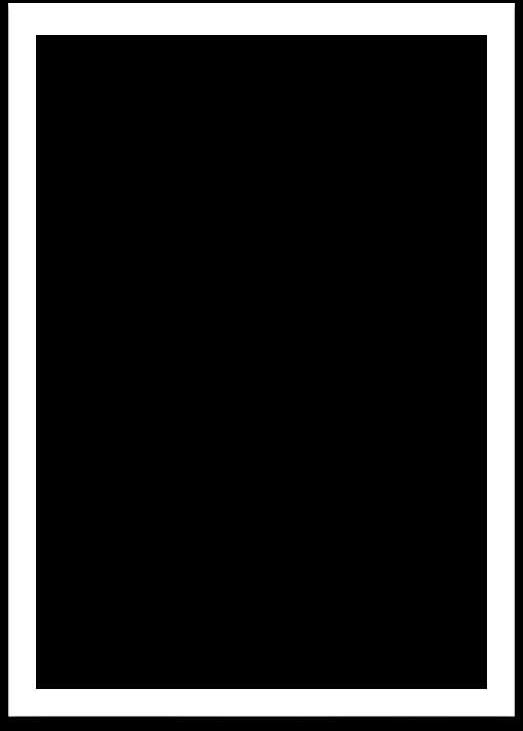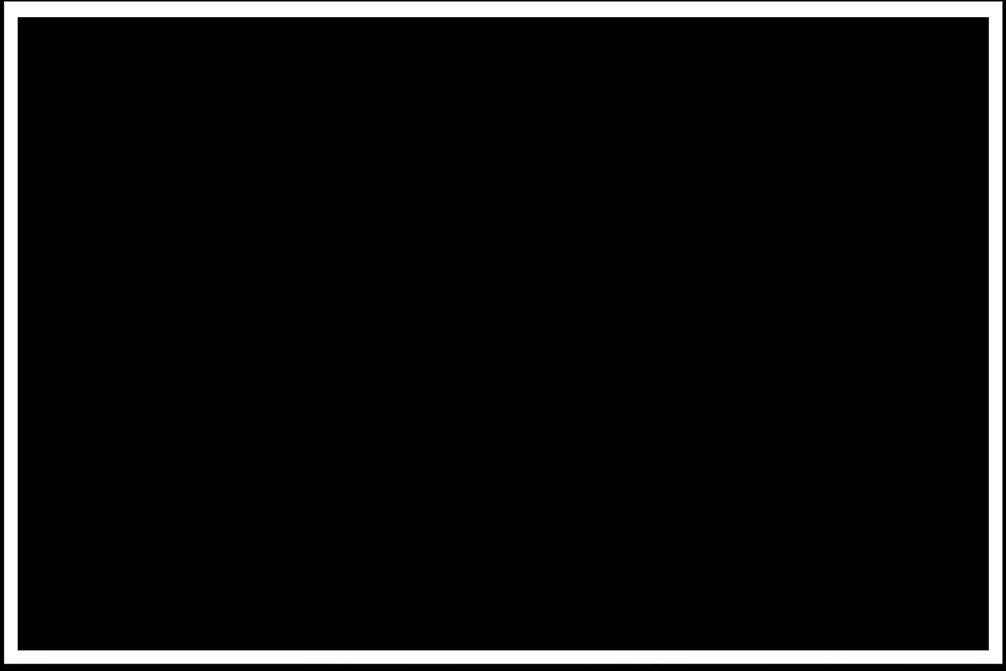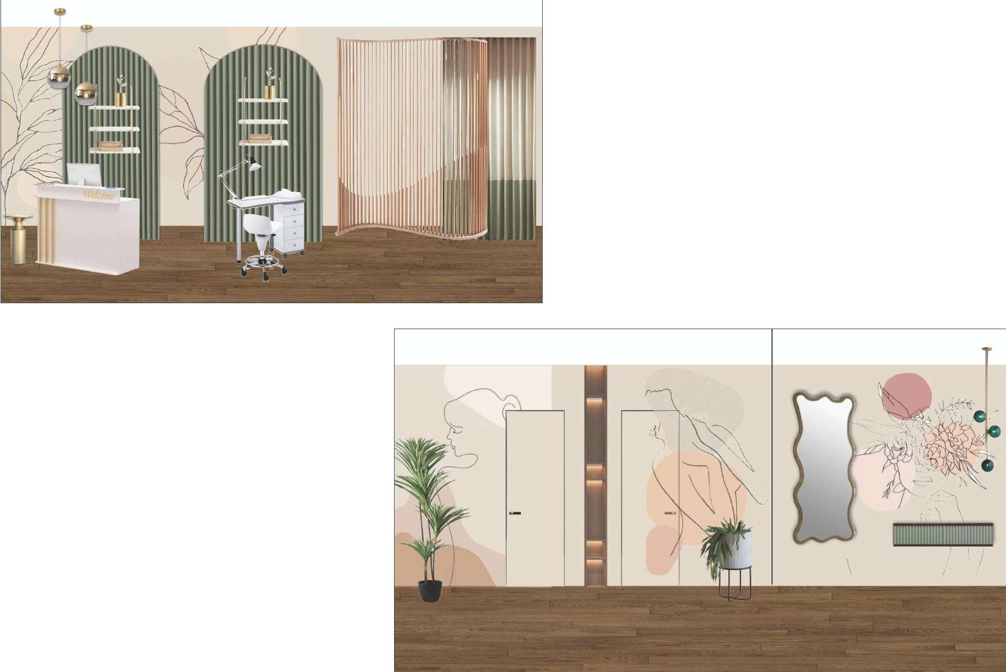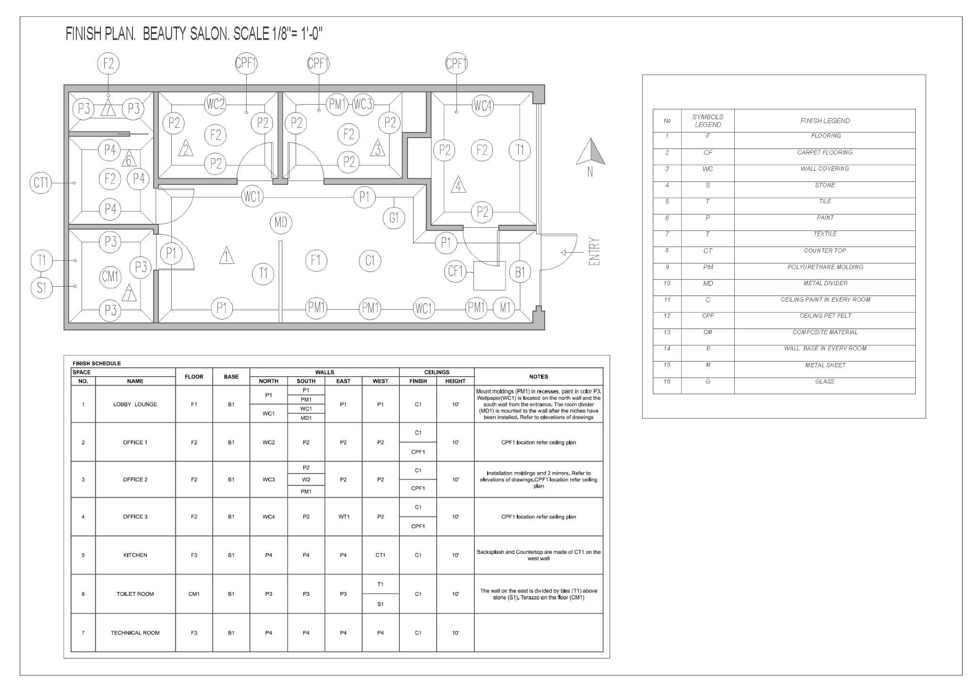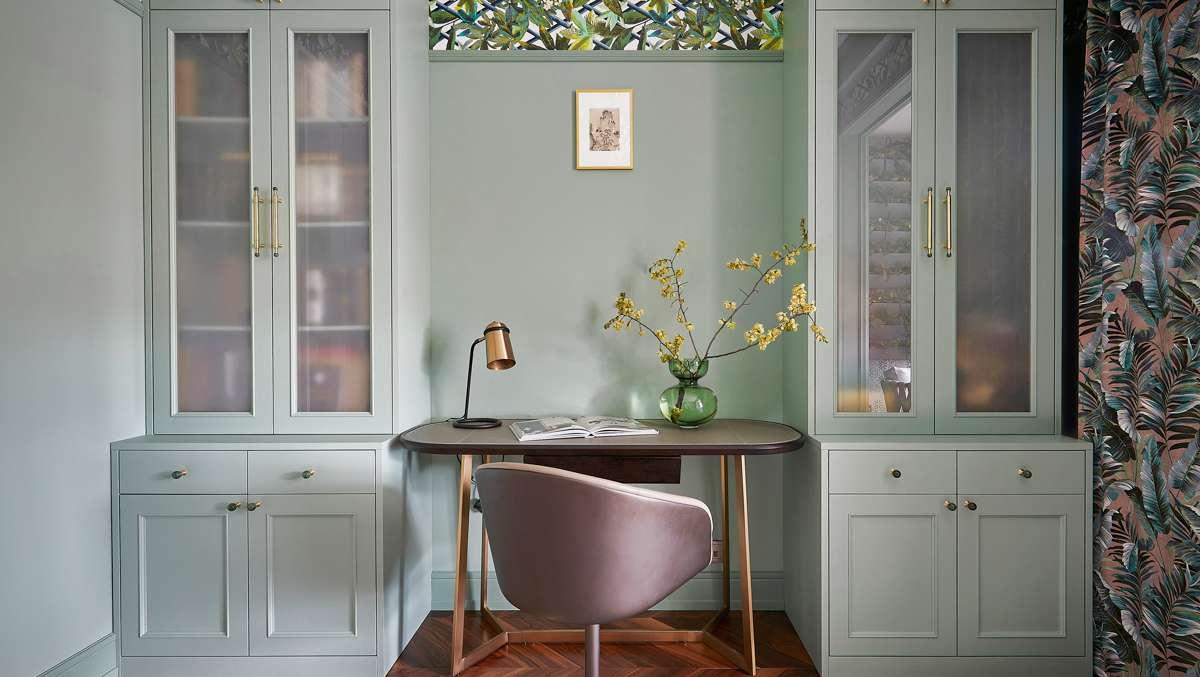
Design Portfolio

Hello, I’m Svetlana Yurkova! Born and raised in Eastern Europe and currently residing in Foster City, California, I blend European elegance and American style into every design project. From a young age, I was immersed in a world of art and design, influenced by the rich cultural heritage of European countries and their architectural traditions. This background instilled in me a deep appreciation for the transformative power of interior spaces that cater to both aesthetics and function.
I hold a Master’s in Environmental Design from the Architectural Сollege of Moscow, Russia, complemented by an Advanced Interior Design certification from Details International Design School (IIDA). My professional journey has been adorned with experiences ranging from high-profile residential projects to commercial spaces. Each project provided me with unique insights and challenges, enhancing my ability to tailor my approach to meet diverse client needs and contexts.
My design philosophy is simple yet powerful: I strive to create spaces that are not just visually appealing but also reflect the personality and lifestyle of their inhabitants. I have developed a versatile style that marries classic design principles with contemporary trends. My portfolio is a testament to my journey as a designer, showcasing projects that reflect a spectrum of styles and challenges and illustrating my growth and adaptability in this dynamic field.
My personal mission is to create spaces that speak to your soul, with attention to detail and artistic images from creative minds.

• Berkley Extensions, San Francisco, CA; Certificate in Interior Design, June 2023 - Present; Focus on advanced techniques and modern tools.
• Details - International Design School (IIDA member) 2017 Sep-Dec 2018, Advanced training in the specialty of Interior Design
• Architectural University of Moscow, Russia; M.A. in Environmental Design, September 2003 - July 2008; Specialization in sustainable design and innovative solutions.
Professional Experience
• Adeeni Design Group, San Francisco, CA; Interior Designer, February 2023 - Present.
• Self-Employed, San Francisco, CA; Interior Decorator, November 2022 - February 2023.
• Mighty Buildings, San Francisco, CA; Interior Decorator, February 2021 - December 2022.
• Design Studio Unik, Moscow, Russia; Interior Designer, January 2015 - November 2022.
• Construction Design Bureau, Moscow, Russia; Interior Designer, October 2011 - December 2014.
• Architectural Firm, Nizhniy Novgorod, Russia; Junior Designer, June 2007 - September 2011.
Skills
• Proficient in AutoCAD, SketchUp, Adobe Creative Suite
• Competent in project management tools, incl. Asana and Studio Designer
• Excellent client communication and project coordination
Publications & Awards
• Elle Decor, 2023 - Featured article "Delicate Apartment Interior With Floral Motifs"
• My Decor, 2022 - Featured project "Bright Apartment"
• Interior+Design, 2021 - Featured project "Country house"
• Salon, 2020 - Featured project "Ideal background for stories: apartment for a beauty blogger"
• Architectural Digest, 2019 - Featured project "Apartment in Moscow"
• Modern House, 2018 - Featured project "Delicate chalet"
• Pro Awards, 2017 - Received "Diplom PRO Awards" for excellence in design


Mighty Duo 2 bedroom
/ADU 700 sq.ft.
/San Diego and other locations
/Interior design
/FF&E
A 700 sq.ft. accessory dwelling unit (ADU) by Mighty Buildings. This model of prefabricated modular ADU was delivered to multiple locations across California. The exterior design features a modern aesthetic with large glass doors and windows. The interior is styled to promote comfort and functionality, as seen in the living room, which combines natural light with cozy furnishings and a neatly organized kitchen space. The bedroom balances simplicity and warmth with its minimalistic furniture and soft color palette, while the bathroom emphasizes clean lines and modern fixtures. This project not only optimizes space but also reflects a meticulous approach to modern living, emphasizing efficiency and style.





Design proposal for a smaller version of Mighty ADU - Studio (350 sq.ft.)




Mighty Studio: Great room & Bathroom Plan & Elevations


Duo: Design proposal for 1 Bedroom option with walk-in closet
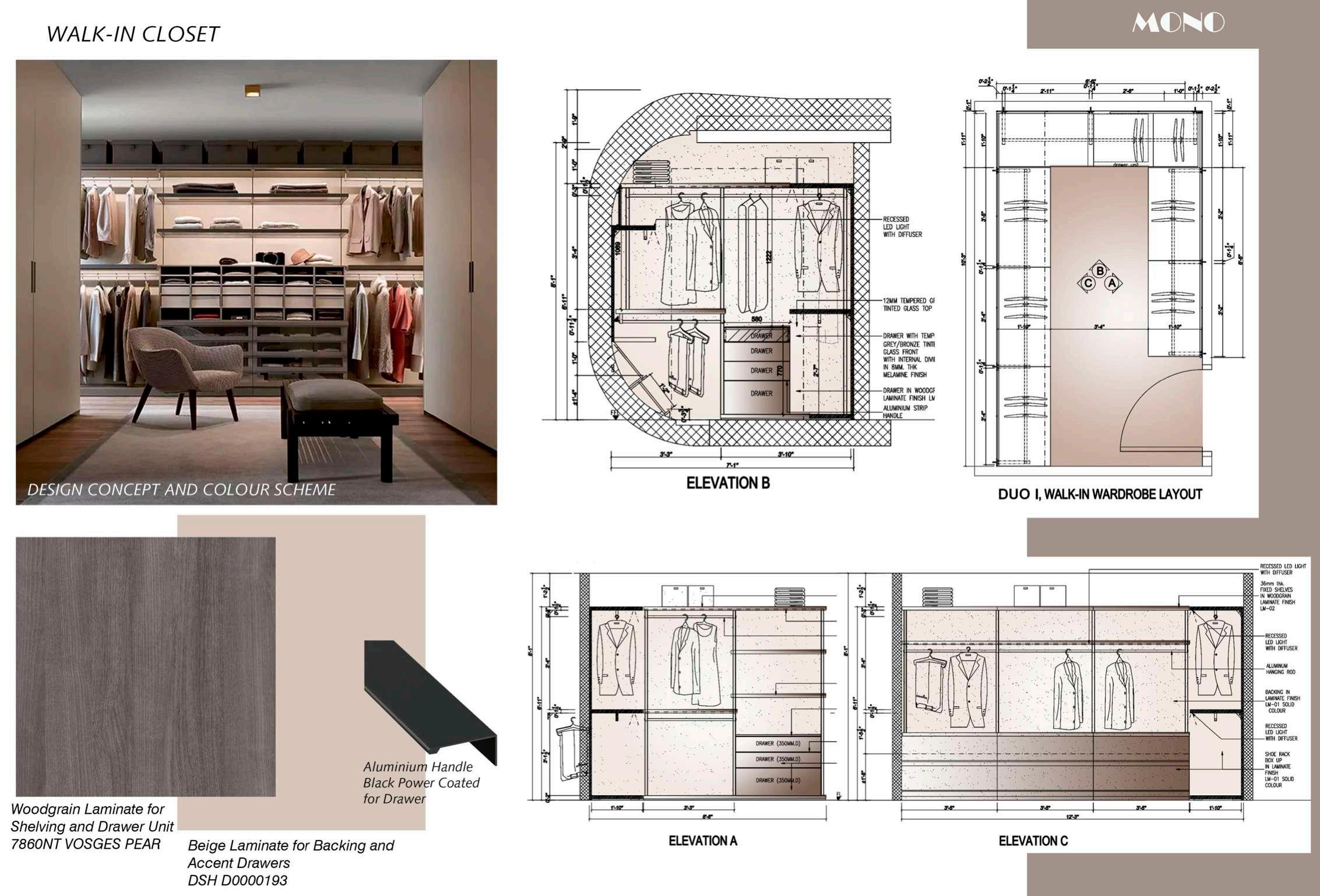

Light Harmony - SFH, Santa Rosa
/Santa Rosa 2000 sq.f
/Interior design
/Drawings & FF&E





Example of FF&E specifications: a curated selection of lighting fixtures for various spaces, this chart details each item's type, quantity, location, and specific attributes.


Vintage Visions - Bathroom
/San Francisco 600 sq.ft
/Interior design
/Drawings & FF&E

Each board represents a unique aesthetic theme— from the elegance of the Main Bathroom with soft pastels and classic finishes, to the vibrant and ornate Powder Room, and the refined, golden accents of the Guest Room, each space is crafted to provide a distinctive and immersive experience.





Garden neighborhoods
/Room 538 sq.ft.
/San Francisco
/Interior design
/FF&E, Custom Furniture
Laconic and light, but at the same time, the charismatic bedroom is created on contrasts: high ceilings, light palette, smooth lines of furniture combined with a large print of wallpaper and impressive chest of drawersunique in its beauty ensemble, which became a reflection of the tastes of a bold, multifaceted, passionate about art and fashion young family.
Fine Art and Sculptural Pieces: The interior prominently features bespoke art pieces, including a striking abstract composition that anchors the living space. These pieces are selected for their bold forms and textures, which resonate with the sophisticated palette of the apartment.
Custom Furniture: Each furniture piece in the apartment is custom-designed, enhancing the unique character of the room






Materials Palette: The materials and fabrics used are carefully chosen to enrich the textural experience of the apartment.
- Luxurious fabrics in muted tones for drapery and upholstery
- Richly textured rugs that complement the artistic vibe of the living spaces
- Natural wood and stone materials that add warmth and organic beauty to the rooms




Forest Meadow
/Apartment 1500 sq.ft.
/Dubai
/Conceptualization and Theme Development
/Comprehensive Interior Design & FF&E


Response to Request for Proposal (RFP) including concept development, design boards, detailed floor plans, and high-fidelity 3D renderings.
This luxury apartment design, emphesising the notes of nature with lots of wooden finishes and detailing along with natural stone and glass. The client wanted to have nordic-styled apartments in Dubai. The scope include selection of furniture, finishes, detailing and designer-supervised accessory choices.


The apartment is two bedroom and two bathroom with luxerious finishes. The project was done in SketchUp including floorplans and renderings. The material & finishes and furniture boards were provided as a part of the submission package.
Materials Palette: The materials fabrics used are chosen to create a feel of proximity to nature.
- Natural wood and stone materials are played to create nordic style with organic beauty to the rooms
- Luxurious finishes with geometrical patterns add luxerious appearance







Norwegian legend
/Apartment 800 sq.ft.
/Moscow
/Interior design
/FF&E, Custom Furniture
/Designer’s supervision
The multifaceted interior, rich in various textures, is associated with a leisurely aristocratic breakfast, where champagne is served with coffee and croissants.
The eye-pleasing shades of chocolate complement the gold of vintage lamps and the "lace" ceiling. Variegated tiles and cornices embody an interior in the style of American classics.


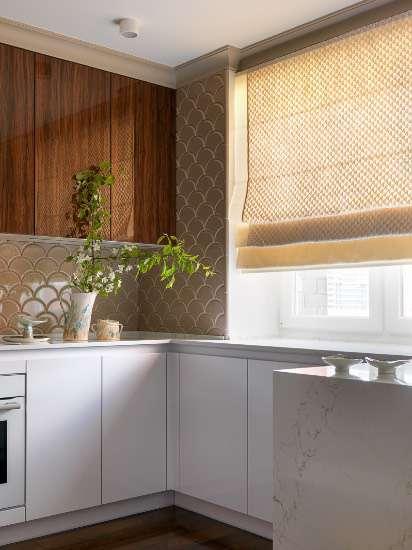



A harmonious bedroom design where texture and tone create an oasis of calm, complemented by unique geometric art pieces for a touch of modern elegance.


The apartment, situated in an old house with low ceilings and a challenging layout of numerous corridors, underwent a transformation to visually expand its space and raise the ceilings. Various techniques were employed, including ceiling decor, textured tiles, and painting cornices to match the walls. Furniture and moldings were coordinated with wall tones to maintain consistency.
To address the clients' preference for muted colors, stylish details like burgundy accents in edging, paintings, and textiles were introduced to enliven the space. In the dining area, integrated into the living room, clear lines and minimalist furnishings define the kitchen, while glossy textures enhance its spacious feel. The kitchen island was merged with the windowsill to create a multifunctional space for quick snacks or cooking, with consistent color schemes through







Meticulous attention to detail in the great room’s plan and elevations, balancing functionality with aesthetic finesse.







In the bedroom, a harmonious ensemble of textures, lines, and tones fosters a light and tender atmosphere, complemented by brass elements for warmth. For the boys' bedroom, dynamism and functionality were prioritized, featuring a bunk bed, a workspace, ample storage, and recreational areas, all designed with durable, washable materials to suit their active lifestyles.
Mirrors were strategically used in the hall to expand the space, while floor patterns tied the interior together. The bathroom showcases a variety of stylish tiles and benefits from a light sink and a large mirror to enhance its visual appeal and spaciousness.
Overall, the apartment exudes a tranquil mood with its calm color scheme, offering flexibility for easy updates through accent additions.





Behind the Scenes: A glimpse into the transformation process, highlighting the meticulous attention to detail and craftsmanship involved in bringing the vision to life.

Behind the Scenes: The joy of the design project being materialized brings satisfaction to both client and designer.


Riviera
/Apartment 1200 sq.ft.
/Moscow
/Interior design
/FF&E, Custom furniture
/Designer’s supervision
The client had long envisioned her dream apartment, yet various obstacles delayed its realization. The layout comprised a sequence of interconnected rooms with doorways aligned along the same axis, lending an air of grandeur and facilitating the integration of numerous hidden storage systems to maintain spatial harmony. With a penchant for vintage pieces, artworks, and intricate details like porcelain and paintings collected from her travels abroad, our client provided a rich tapestry for our design exploration.







Luxurious fixtures and subtle textures merge to create a spa-like bathroom atmosphere, emphasizing comfort and style.



Drawing inspiration from the client's preference for timeless design, we curated a palette of blue, navy, and gray tones, which resonated deeply with her vision. Through extensive conversations, exploration of art objects, and perusal of diverse interiors, we gained insights into her interests, desires, and lifestyle, informing every aspect of the design process.














Each detail, from the exotic orchids adorning the study to the tropical forest motif echoed in the wallpaper, carpet, and loggia mosaic, was meticulously crafted to reflect the client's passions. Natural marble, another of her beloved elements, found its place in the kitchen, portals, countertops, and window sills, adding a touch of elegance throughout.
Determined to avoid monotony, the client insisted on a diverse range of wood veneers, leading to the creation of a bedroom panel showcasing various veneers in harmonious juxtaposition.







Customization was key to realizing the client's vision. From the arched openings and doors to the bespoke storage systems and freestanding furniture—including the distinctive bobtail table in the bedroom, kitchen set, china cabinets, and built-in vanity in the bathroom—every element was meticulously designed by our team.
Collaborating closely with the client, our journey to Italy provided further inspiration, reinforcing the project's essence and ultimately resulting in a space that transcends mere functionality, embodying the client's dreams and aspirations.






A glimpse into the creative process, an array of materials and textures being skillfully combined to redefine the space's aesthetics.


Green Park
/Apartment 1000 sq.ft.
/Moscow
/Interior design
/FF&E, Custom furniture
/Designer’s supervision
The goal was to create a bright and vibrant apartment with unique accents, tailored to the clients' willingness to experiment with color and layout while ensuring all their preferences were met. The clients specified the need for two independent children's rooms, a living room, a kitchen, a bedroom, and a study. However, the presence of load-bearing columns in the middle of the space complicated the design process.











After remodeling the 90-square-meter apartment, we ended up with a very small kitchen-living room, which was not acceptable since this area should serve as the main gathering space.
In the children's rooms, we designed the cabinets to match the tone of the walls, creating a cohesive and visually pleasing environment. Additionally, these cabinets feature a hidden passage between the rooms, adding an element of fun and mystery for the children.
We paid close attention to the wishes of the young occupants when developing the design. In the girl's bedroom, we created a whimsical fairy-tale forest next to the sofa, adding a magical touch to her personal space. For the boy's room, we designed a practical and adventurous loft bed, making his room both functional and exciting. These personalized touches ensure that each child has a unique and inspiring environment tailored to their interests and preferences.




Below are the options that the customer did not choose, but we liked them a lot.
There were a lot of interesting variants, such as a kitchen cleverly integrated into the corridor, maximizing space efficiency and functionality, and magical doors connecting the children's rooms, designed as hidden passageways or creatively themed sliding doors, providing a sense of adventure and whimsy while maintaining practical accessibility and safety.
We wanted to make the apartment as bright as possible with interesting accents.The clients experimented with color and layout, but were careful to make sure that all their wishes were taken into account.











The bedroom's standout feature is the headboard, finished in a rare ash root veneer, which imparts an unusual and luxurious appearance. Opposite the bed, a mirror cleverly conceals a TV set, maintaining a sleek and uncluttered look. The bedroom also incorporates a closet with a partition that discreetly separates the study area, providing a functional yet elegant solution for space division.
In the bathroom, the view of the river and mountains is complemented by a vibrant landscape painted on the walls. We personally designed this scene, selected the porcelain tiles, and meticulously cut and laid them. The bathtub is strategically placed next to the window, enhancing the experience with a sensation of floating above the rooftops of high-rise buildings. This design not only maximizes the scenic views but also adds a unique and relaxing ambiance to the bathroom.







