PORTFOLIO
SELECTED WORKS



SVADHA ABDEO
Contact : 7016203744
Email Id : sweetsvadha20@gmail.com (personal)
sabdeo@rediffmail.com
21bar083@nirmauni.ac.in
Languages Known: Hindi, English, Marathi, Gujarati

Education
B.ARCH- Institute of Architecture, Nirma University
H.S.C - Nand Vidya Niketan, Jamanagar
S.S.C - Podar International School, Jamnagar
Software Skills
Autocad Sketchup Indesign Photoshop
Revit Rhinoceros Ecotect Grasshopper
Design Archgis
Builder
Study Program and Workshops
2022- Naggar, Himachal Pradesh
BIM Design
2023- Bhutan Exploratory Photography
2024- Field Studio: Nuwara Eliya, Sri Lanka Furniture Design
Kalp Installation 2023 (Runners Up) Kalp Installation 2024
Manual Skills
Hand Drafting
Model Making Hobbies
Reading Travelling
Space Design
Learning Languages

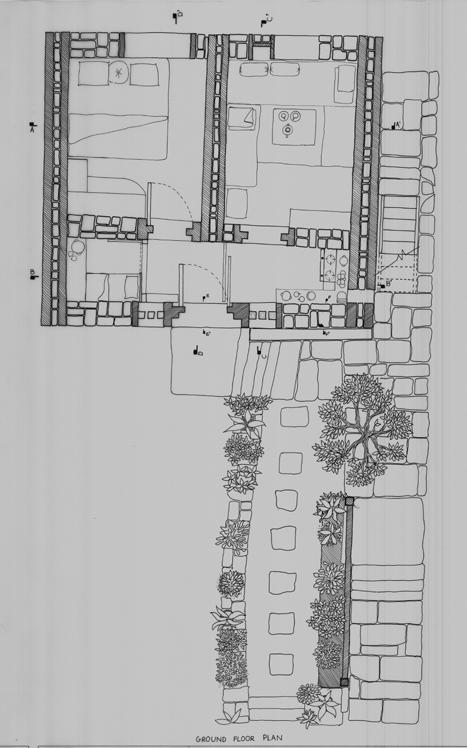






Contents
01 The Zenith
03 The Cultural Egress
02 Nilaya
04 Technical drawings
06 Miscellaneous
05 RSPSharan Village


The
Zenith Material Studio Sem III
Project: Designers’ Office
Project Brief:
Office building tailored to accomodate 15 to 20 designers, fostering an environment for co-working, collaboration and creativity.
The building not only serves as workplace but also as a platform promoting interaction, innovation and well being of the occupants.
The building is explored in chosen construction materials and techniques.
Material: Stone and Wood
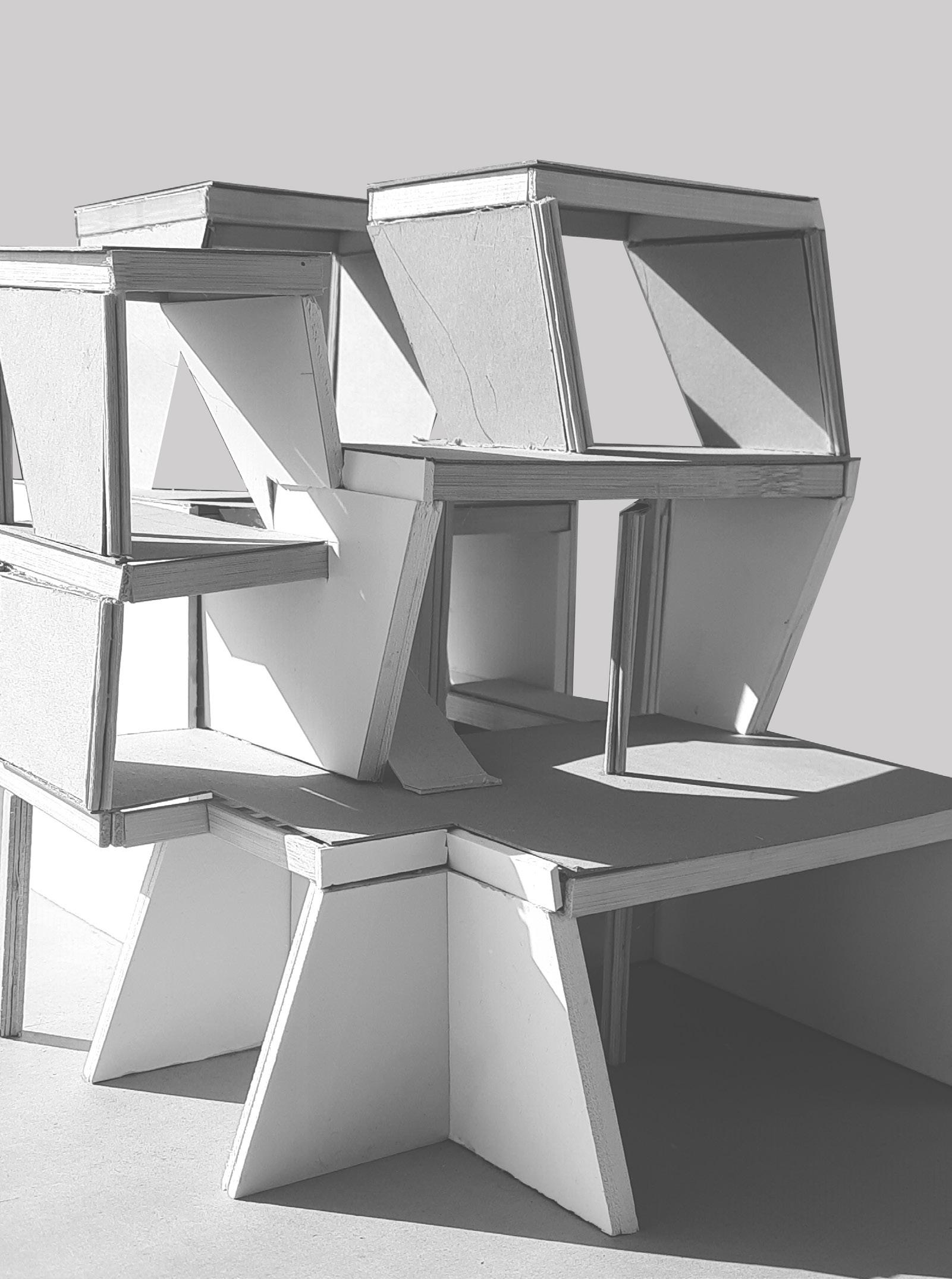



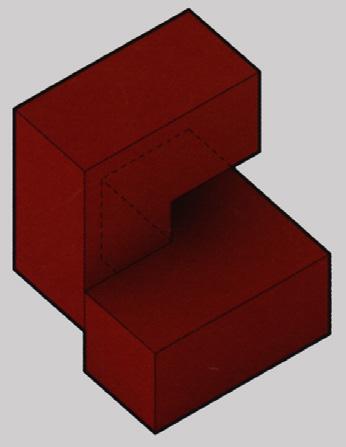



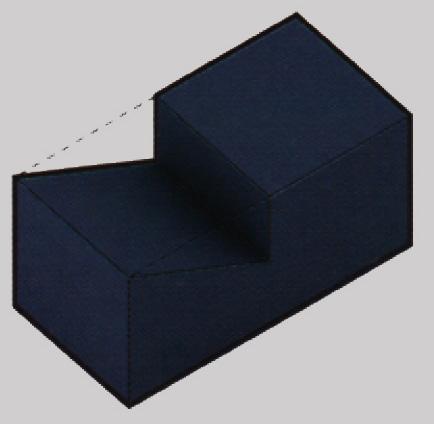
 Ground Floor
First Floor
Second Floor
Interlock Shear Shift
Overlap Notch
Ground Floor
First Floor
Second Floor
Interlock Shear Shift
Overlap Notch
Concept

Using series of design operations from the book ‘Operative DesignA Catalogue of Spatial Verbs’, iterations of models were made and then finalized form was explored in plan and section as well as with the chosen construction material. Spaces were arranged and altered according to function .

Section

Nilaya Housing Studio Sem IV
Project: Mass Housing
Project Brief:
A housing project comprising 250 luxury residential units targeting the upper-middle-class population of the Nana Mauva area in Rajkot. The project is envisioned as a part of a society, offering a range of amenities to foster community living. The project includes 1-4 BHK apartments and offers society amenities like landscaped gardens, children’s playground, clubhouse, and a common hall.



Site Development



2D Building footprint, open and green space iterations were made using 10mx10m square cards. A plan with central spine with buildings placed around and along it was opted and developed further.


3D models were stacked according to instructed FSI on the selected footprint considering climate, wind direction, other building languages,etc

Cluster Schematic
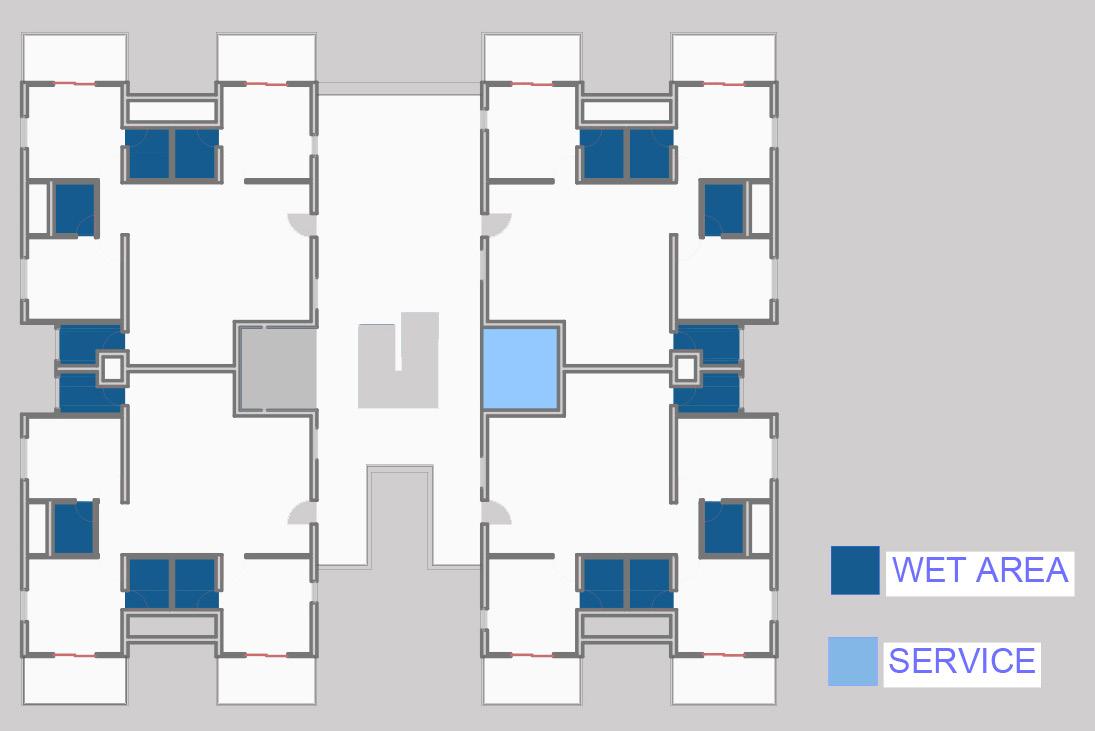




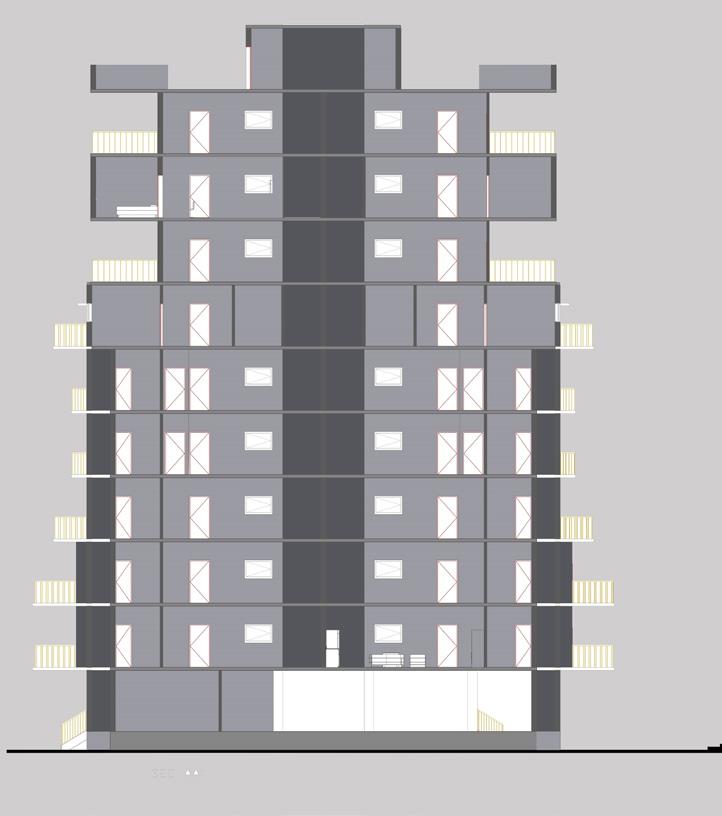
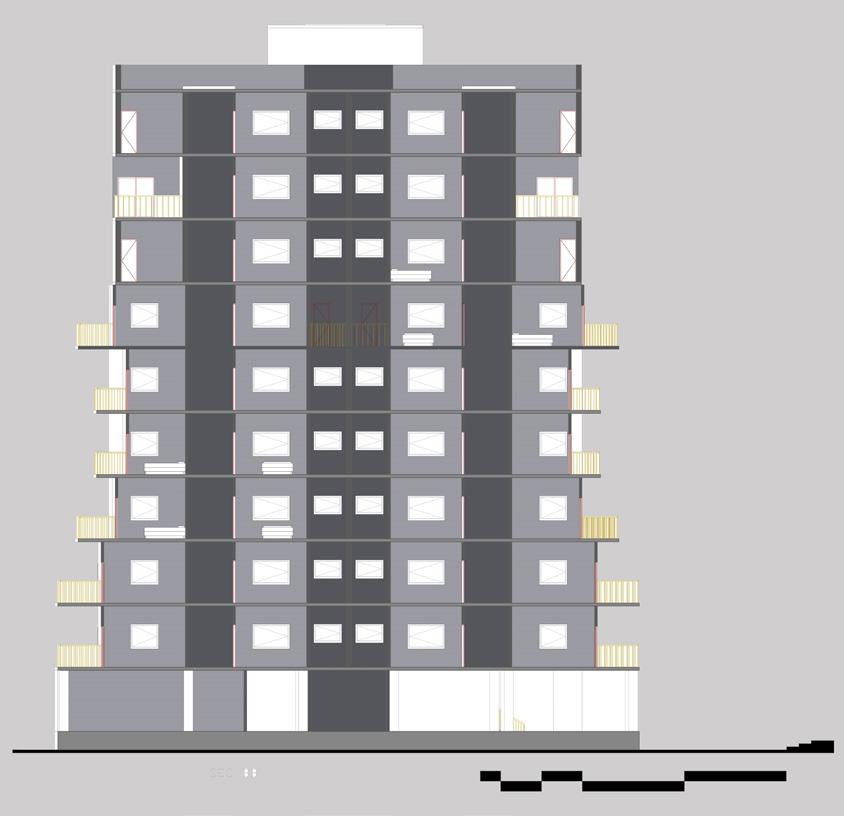
 Section AA’
Section BB’
Section CC’
Section AA’
Section BB’
Section CC’

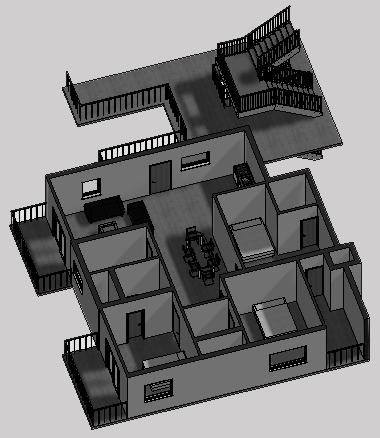

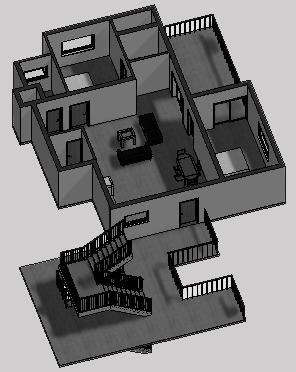
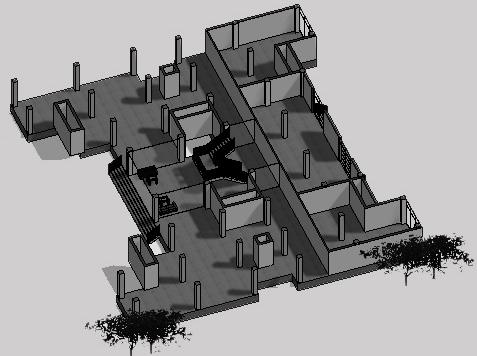

Unit Development
Sixth Floor Unit
Seventh Floor Unit
Eighth Floor Unit
First Floor Unit
Ground Floor Amenities

The Cultural Egress
Institution Studio Sem V
Project: Cultural Centre
Project Brief:
Cultural Centre designed to host the famous art and cultural fest ‘ Abhivyakti’, gratifying the art, artist, curators, experts, locals and spectators all around. The centre is designed to hold huge crowds as is required by the program.
The centre sits on a plot at the riverfront along the river Sabarmati and the old city across it.

Conceptual Brief

The cultural center envisions itself as an iconic representation of the city, encapsulating its art,culture,festivals and vibrant community. Serving as a locus for creative expression and its progression into the future, it will bridge the gap between the city and its artistic soul. The institution will warmly welcome enthusiasts, performers, artists, innovators and spectators, igniting curiosity, nurturing creativity, while humbly shaping the identity of those who connect with it.The center’s spaces shall serve as hallow temples for all its diverse programs, driven by a profound purpose. The architectural design will perpetuate a sense of openness, offering breathtaking views of sky, river and city, championing the enduring spirit of art. Ultimately, the center will stand as a visual portal, reminding all who engage with it of the rich culture and unity that defines this institution within the city.


 Conceptual models
Conceptual models

Site Plan



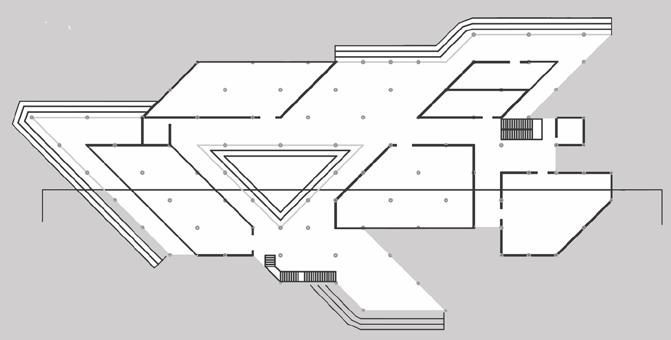



Sections
Technical Drawings
Working Studio Sem VI
Project: Cultural Centre
Project Brief:
The structure of the cultural centre is steel frame structure with circular hollow steel column of diameter 500mm and finished gypsum board drywall and glass curtain as infill walls. The studio focuses on developing the design technically with better understanding of the material and the construction of building on site.
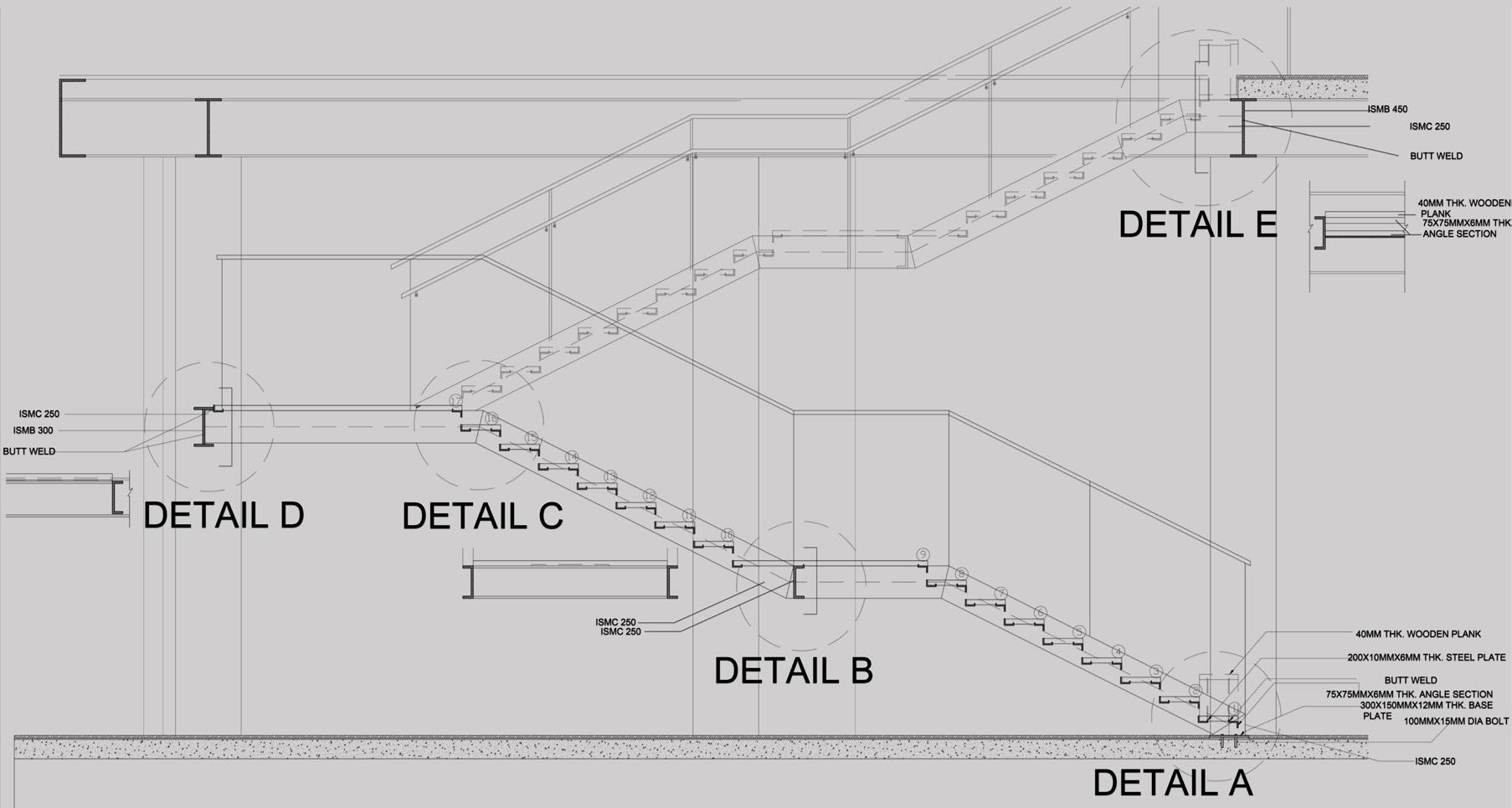

Material used: Steel columns and sections, Gypsum board, acrylic sheet/polycarbonate sheet, dgu
Finishes: Plaster, ACP

Cultural Centre: Ground Floor Plan
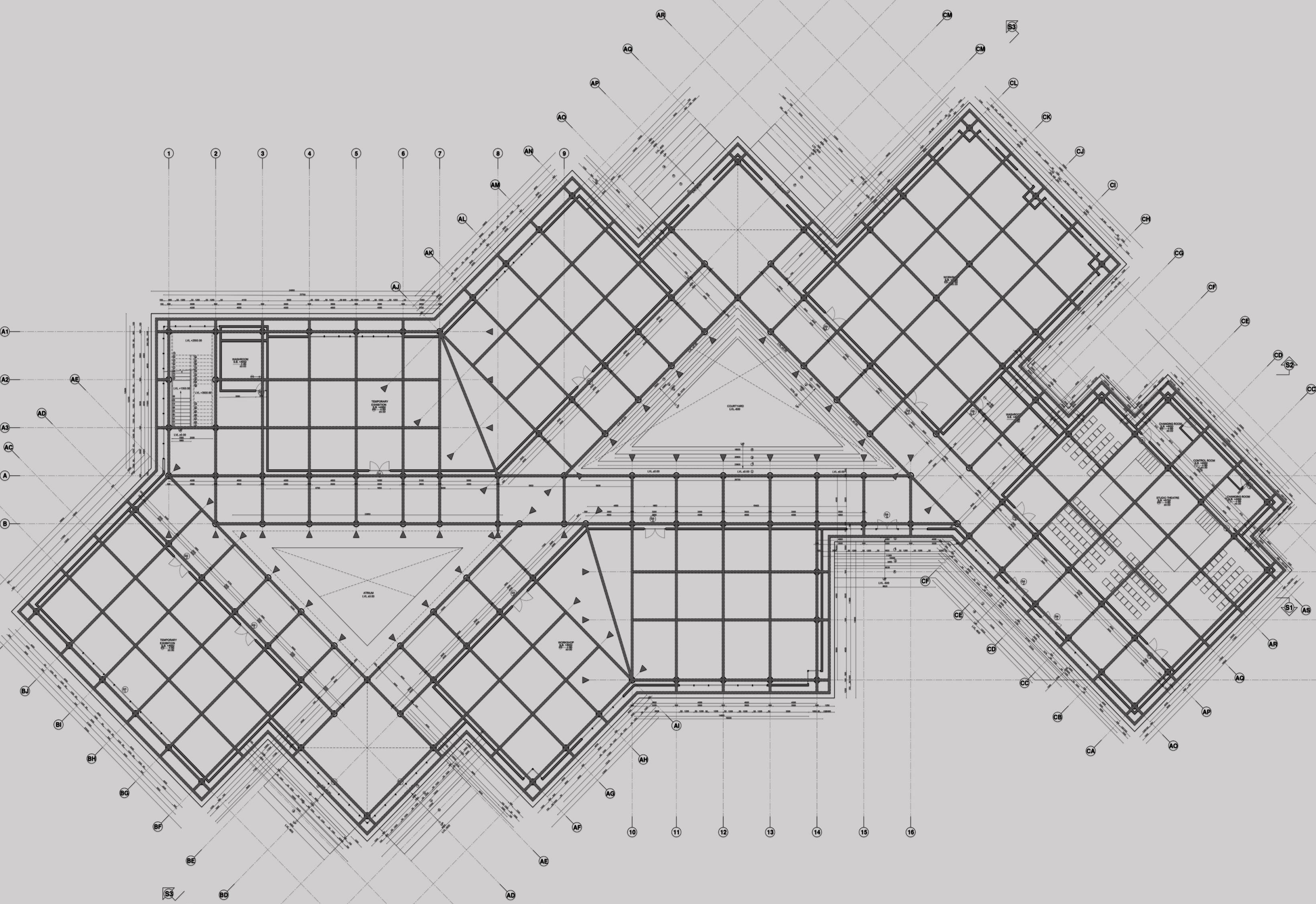


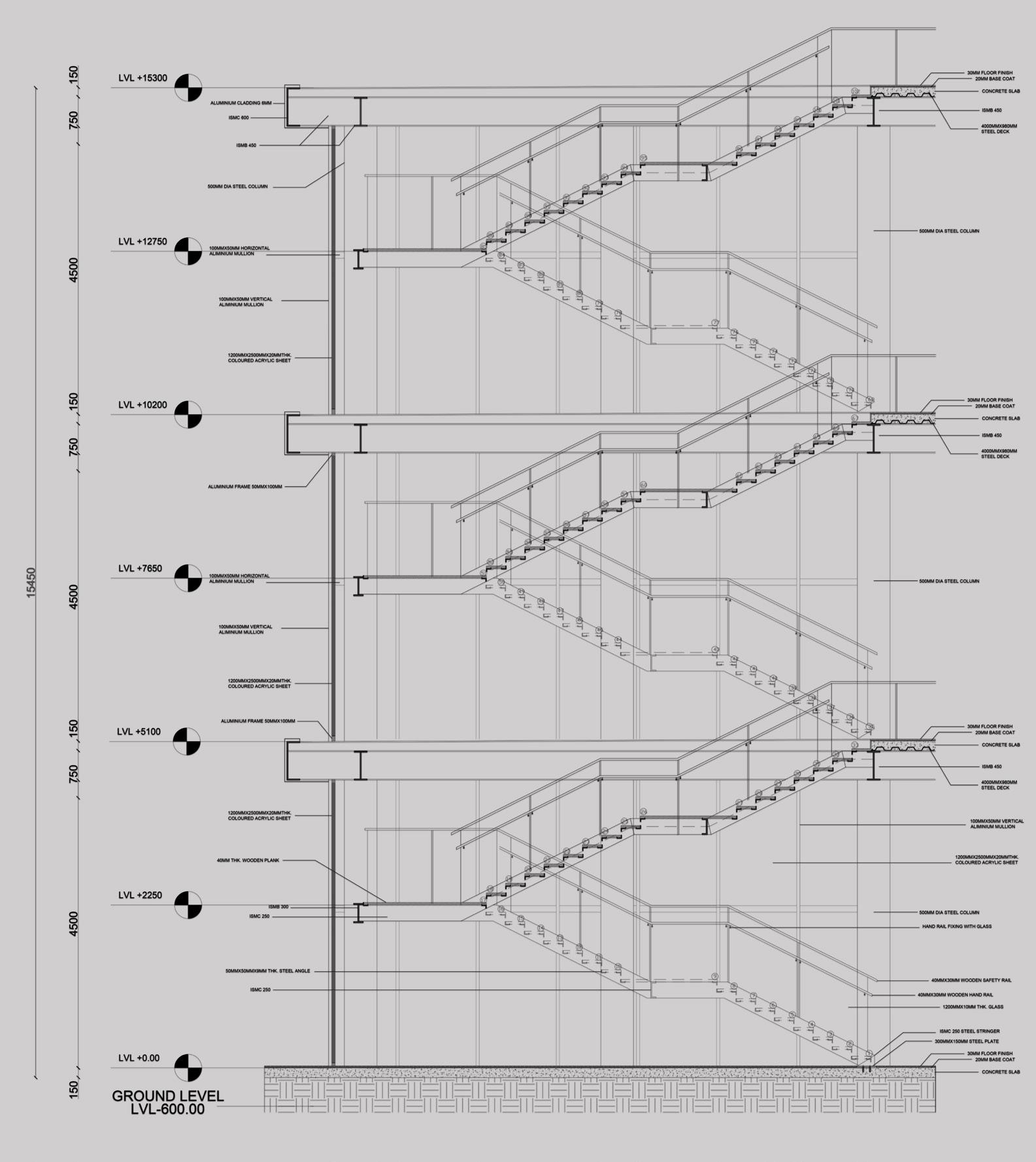
Plan
Section
Staircase:
and
Related Study Program
Sharan Village Measure Drawing Sem II
Project: Measure draw the villllage in Rumsu, Himachal Pradesh. using triangulation and levelling. Observe the material used to construct the houses in the village and techniques employed in building them. Understand the influences on such typology.
Mode of presentation: Hand draft



Village Plan




Sections

Miscellaneous
‘Seated Women’ by Pablo Picasso

Handcrafted Models



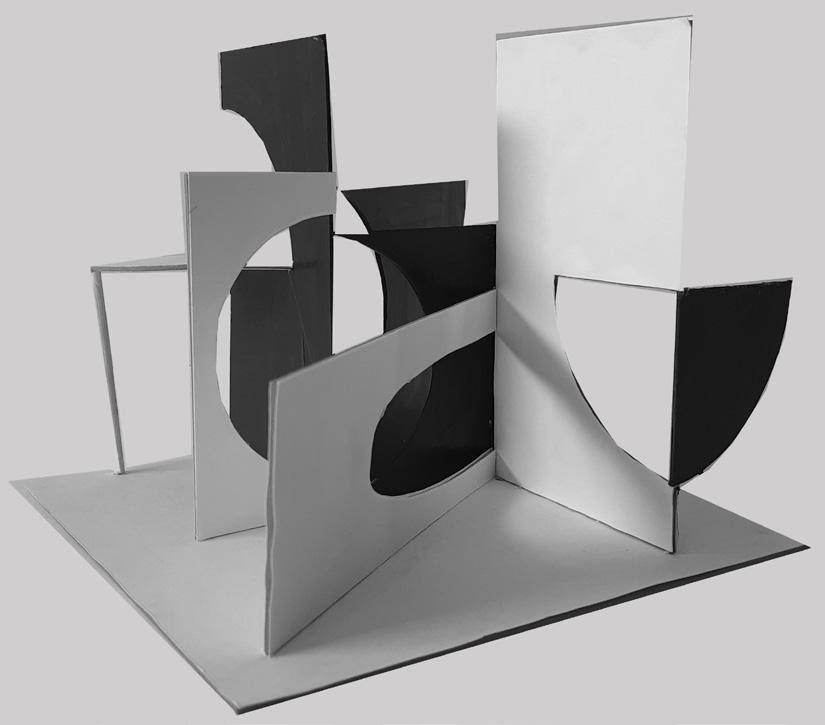
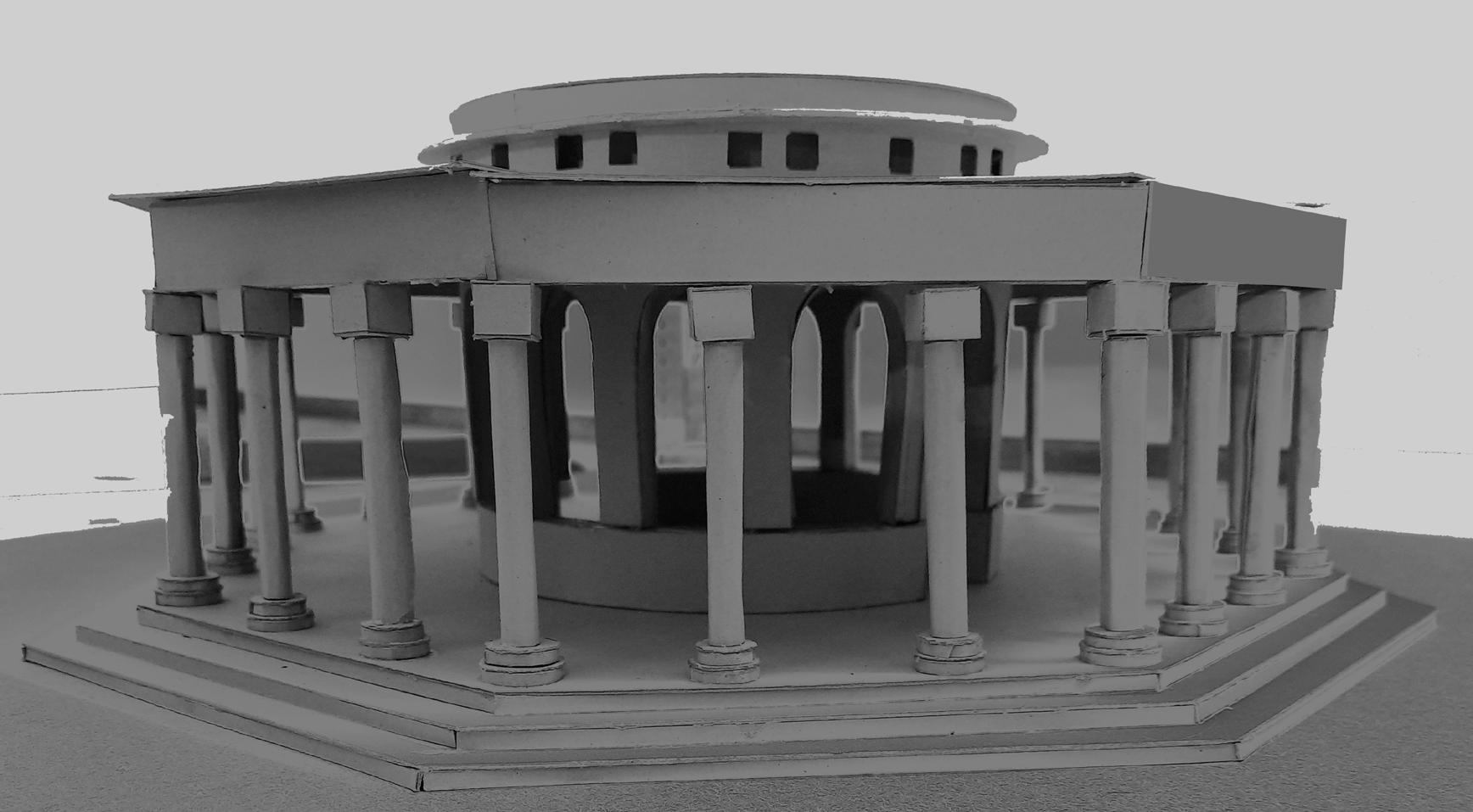



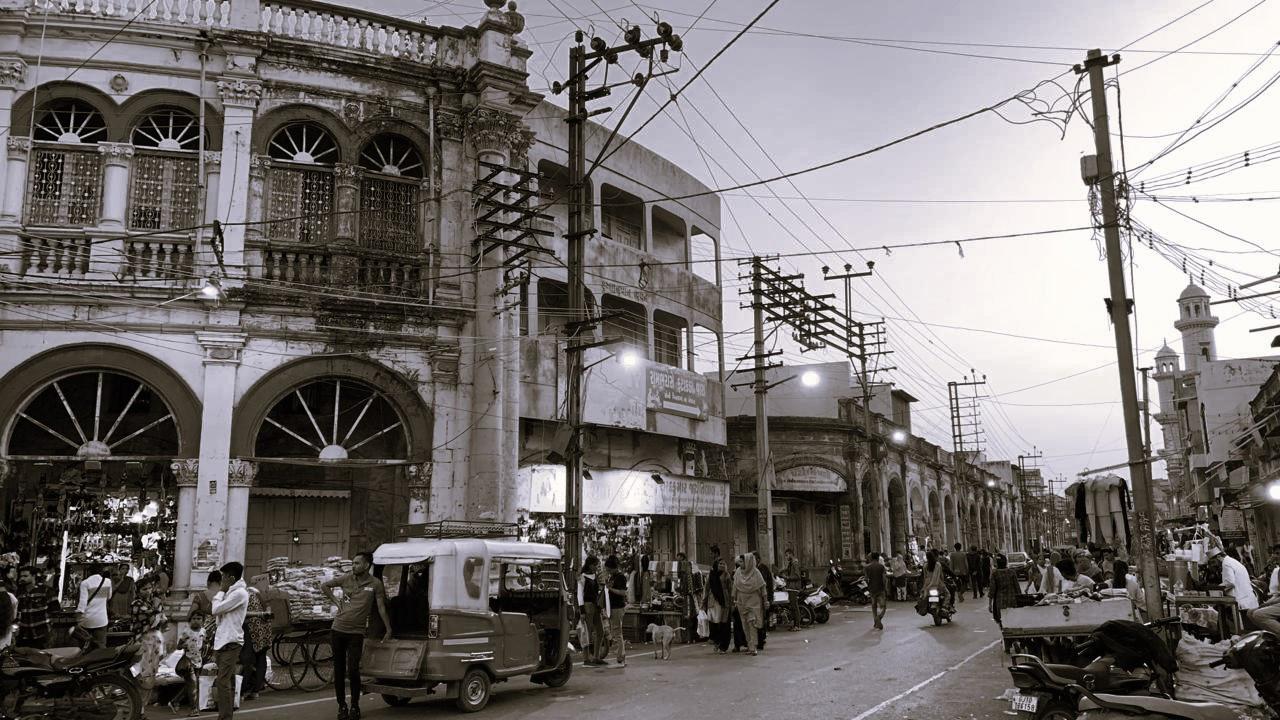





A collection from over the semester visits to the old city of Ahmedabad and exploratory trip to Kolkata.
Photography


“Design is not about decorating functional forms- it is about creating forms that accord with the character of the object and that show new technologies to advantage.” - Peter Behrens
SVADHA ABDEO
+91 7016 203744
sweetsvadha20@gmail.com
























 Ground Floor
First Floor
Second Floor
Interlock Shear Shift
Overlap Notch
Ground Floor
First Floor
Second Floor
Interlock Shear Shift
Overlap Notch















 Section AA’
Section BB’
Section CC’
Section AA’
Section BB’
Section CC’








 Conceptual models
Conceptual models





























