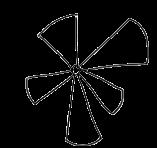DESIGN GOES BEYOND SIGHT — IT’S AN EXPERIENCE











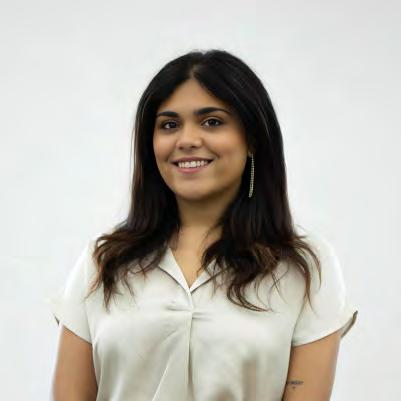
Hello! I’m an enthusiastic designer shaped by the rich cultural heritage of Dubai and currently expanding my creative journey i n Atlanta, Georgia. Driven by curiosity and a love for exploring the world around me, I draw inspiration from diverse materials, craft tra ditions, and sensory experiences.
My design philosophy centers on transformation, innovation, and human-centric experience - where materials become storytellers and spaces evolve with purpose. I believe in the power of sensory and experiential design to evoke emotion, strengthen connecti on, and create meaningful environments that resonate beyond aesthetics. Through layered, adaptive design thinking and thoughtful material exploration, I strive to craft spaces that are immersive, functional, and culturally grounded. Collaboration, attention to deta il, and process integrity drive my approach from concept through execution. I’m passionate about innovative material applications, curated pale ttes, and precise documentation.
If you’re looking for creativity with intention, enthusiasm, and a collaborative spirit, I’m excited to contribute and grow wit h a team that values detail, culture, and design excellence.
Savannah College of Art and Design
SCAD, Atlanta, GA
MFA in Interior Design
January 2024- May 2026 (Expected)
American University of Sharjah
AUS, Sharjah, UAE
BA Interior Design, June 2023
KR Design Studio
Dubai, UAE
Interior Design Intern November 2025- Present
• Conducted site visits and client coordination for a workplace project with Avighna Group, and developed 2D space planning plus early material direction for a luxury residential villa in Dubai.
EuroHealth Systems
Dubai, UAE
Interior Design Intern August 2025
• Designed Aster & Medcare Pharmacies at Habtoor City & JVC under DHA guidelines, in 3 weeks
• Applied human-centric healthcare layouts with sensory-focused materials
• Reduced material waste by 20%
Yogi Interiors
Dubai, UAE
Freelance Interior Designer July 2023- December 2023
• Redesigned The Address Hotel lounge, boosting collaboration & connectivity by 20% using modular seating & wayfinding through materiality
• Developed law firm interiors at Churchill Tower, improving acoustics, workflow, & spatial hierarchy
• Designed upscale travel agency interiors, optimizing circulation, service counters & display areas for better UX
Finasi Interiors
Vendor & Manufacturer Coordination
Team Leadership & Event Planning
Microsoft Office Suite
Aut oDesk AutoCAD
Adobe Photoshop
Adobe InDesign
Adobe Illustrator
Rhinoceros 3D
Revit
V-Ray
Enscape
Lumion
Dialux
Laser Cutting
Wood Cutting
Dubai, UAE
Interior Design Intern June 2022- July 2022
• Conceptualized 3D interior designs for Al Khawaneej Villas Dubai, applying Arabic residential aesthetic and optimizing programmatic layout, navigability, comfort, natural light, furniture placement, and overall livability
• Produced post-production visuals for Finasi Showroom at Dubai Mall, enhancing client understanding via Photoshop
• Coordinated client presentations and oversaw four concurrent projects
SCA DPro x RJ Young I 2025
Third Place Winner I Interior Design for RJ Young’s experience center at Nashville Emphasized a sensory-driven design approach across the experience center
Architecture Masterprize Award 2024, BLT Built Design Award 2024 and the AIA Middle East Award 2024
Team Work I Designed and built the CAAD Student Lounge at the American University of Sharjah Directly oversaw vendor and manufacturer communication and coordination, in person, to ensure timely procurement and project alignment
Best Graphic Design l American Institute of Graphic Design (AIGA) at AUS l 2022
Outstanding Student Scholarship I American University of Sharjah I 2019-2023
Sa vannah College of Art and Design, GA
• President of ASID Student Chapter at SCAD
• ASID Representative within Interior Design Organisation at SCAD
• Fabrication Lab Assistant, SCADBound Leader, Student Success Assistant, ScadStory Docent
American University of Sharjah, UAE
BlockChain & Fintech Club, Open Source Club & Entrepreneurship Club
• Media Head & Graphic Designer



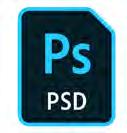
In a typical office environment, the absence of nature integrati on often leads to elevated stress levels and diminished overall well-being. Physical barriers can limit accessibility, making it difficult for employees with disabilities to navigate the space with ease. Uniform, rigid workspaces fail to accommodate the diverse needs and working styles of today’s workforce. For neurodivergent individuals, overstimulating or stressful environments can severely hinder emotional health. In addition, inefficient collaboration zones can either cause overcrowding or lead to isolation, while poor acoustics and unclear wayfinding increase distractions and confusion.That’s why shape-shifting environments flexible, adaptive spaces that respond to users’ needs—are essential for creating inclusive, healthy, and high-performing workplace.
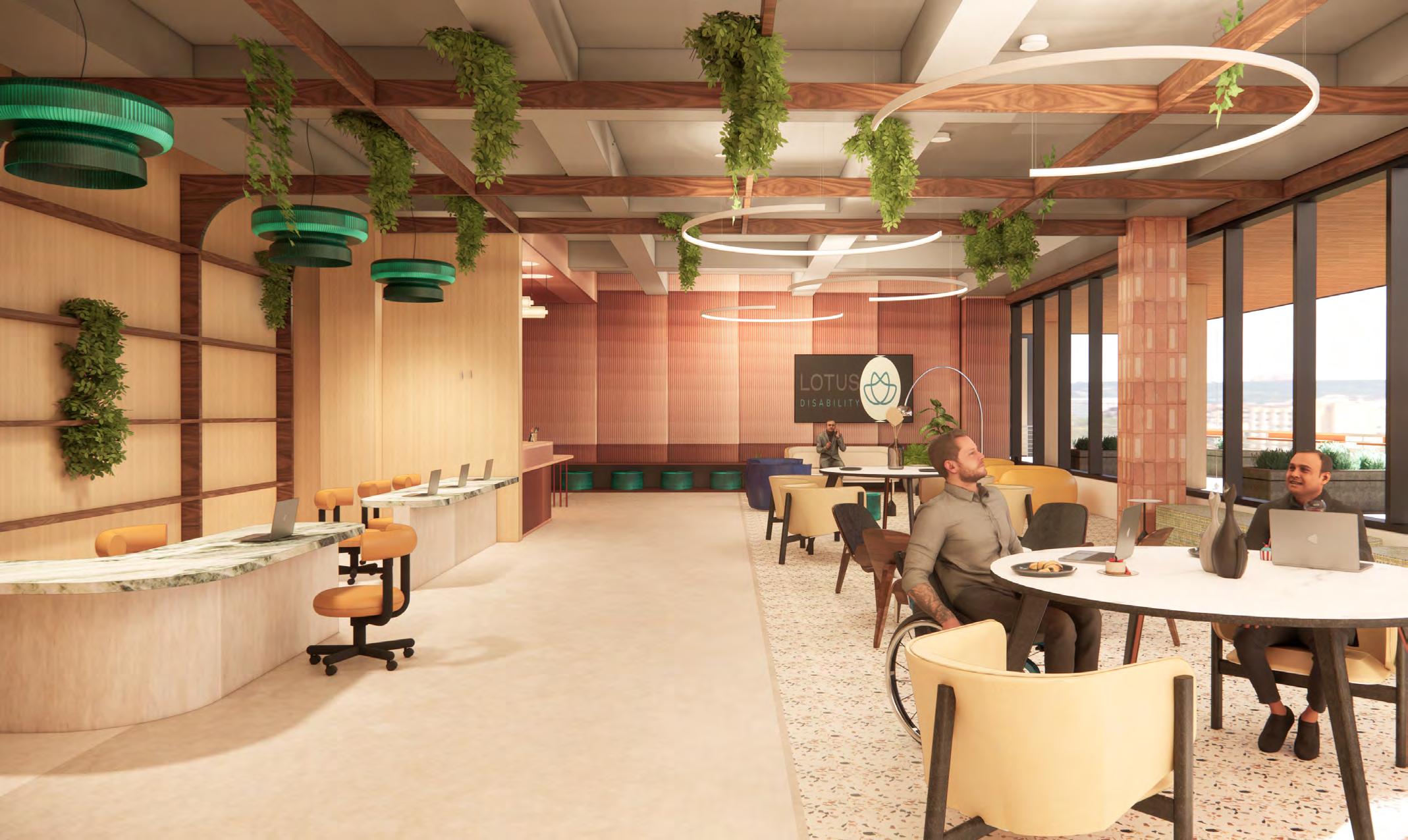
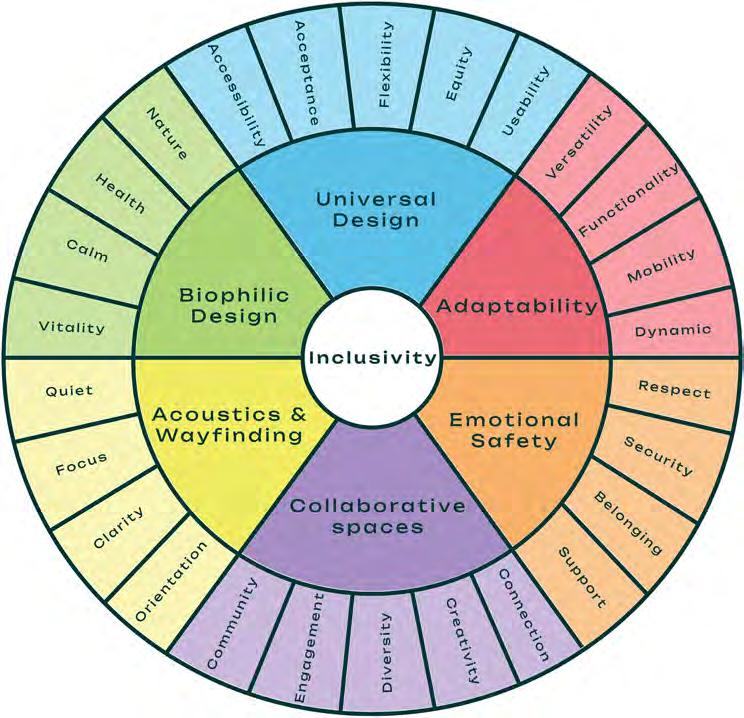
Reception – The Bloom
Lounge – The Drift
Café – The Dew
Open Space – The Petal
Marketing Team – The Radiance
Technology Team – The Core
Focus Pods Space – The Bud
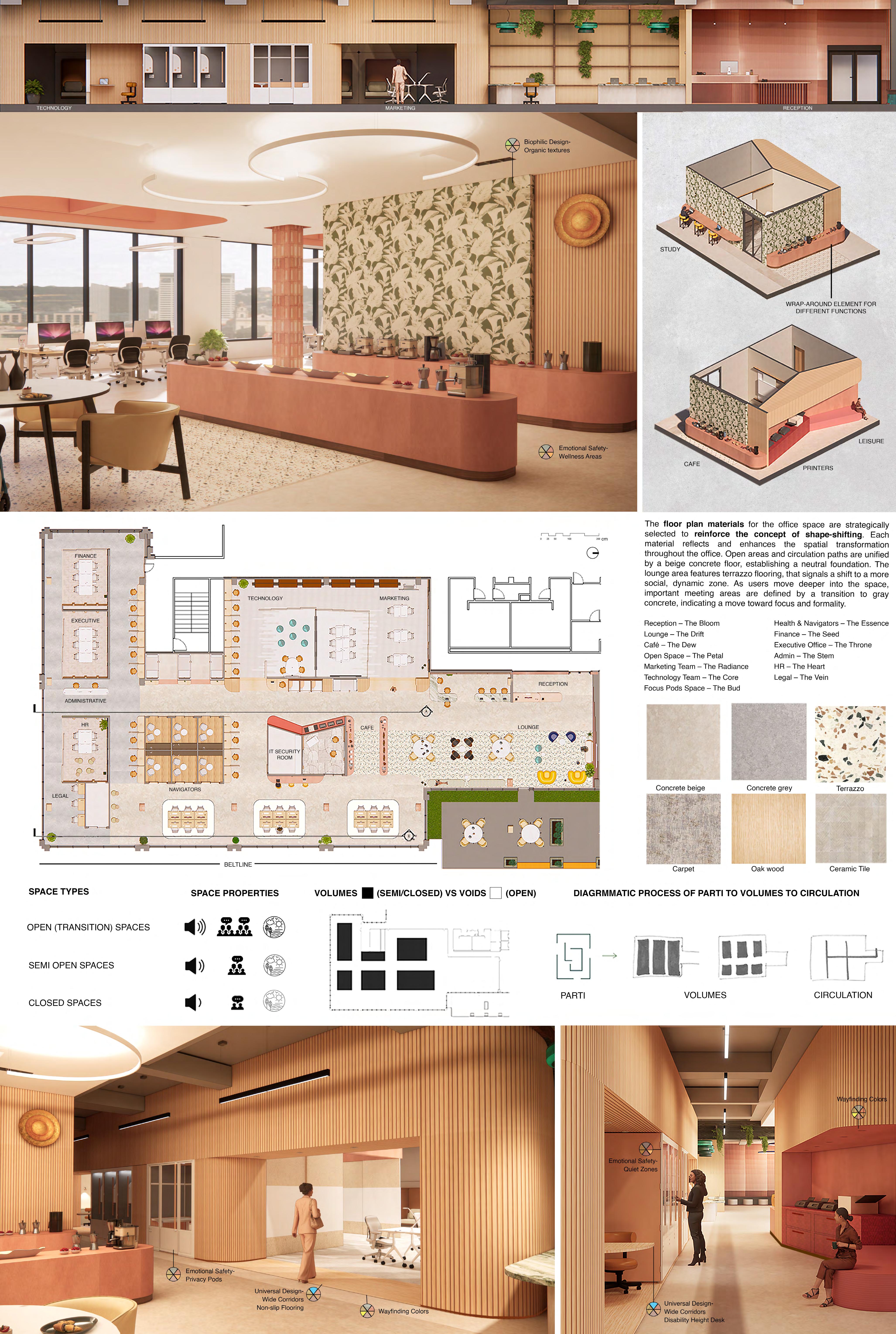
Focus Pods Space – The Bud
Health & Navigators – The Essence
Finance – The Seed
Executive Office – The Throne
Admin – The Stem
HR – The Heart
Legal – The Vein

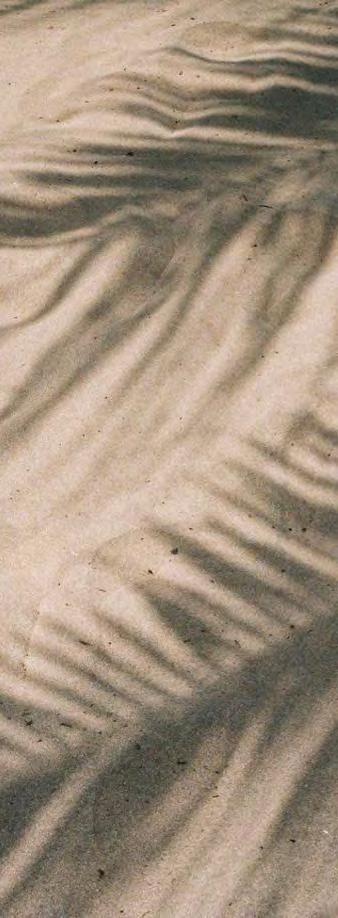
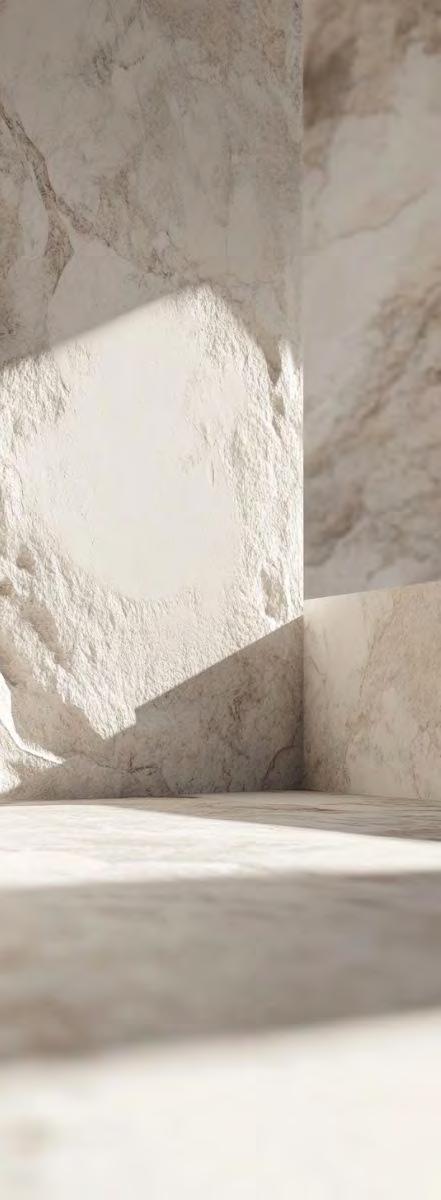
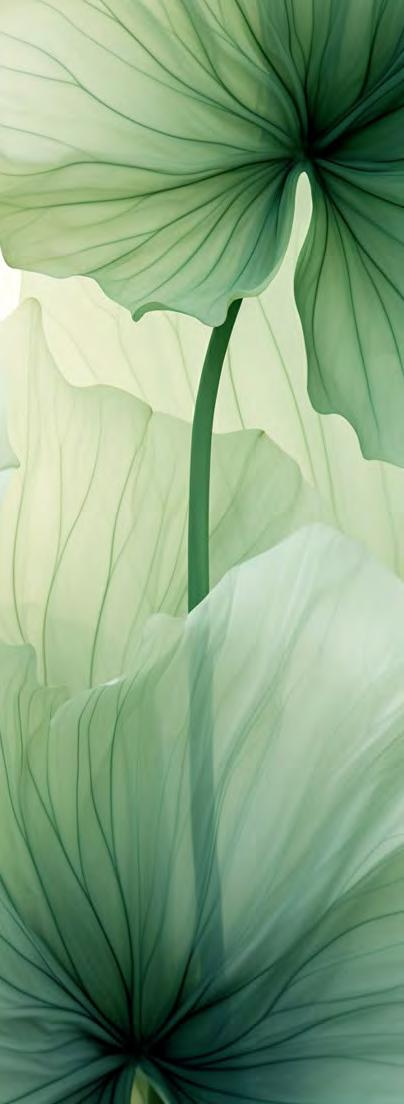
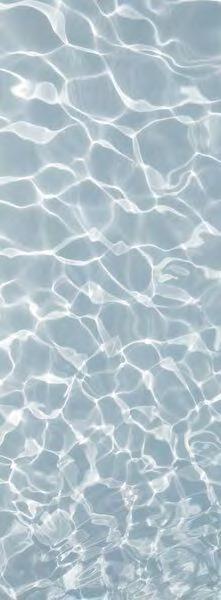
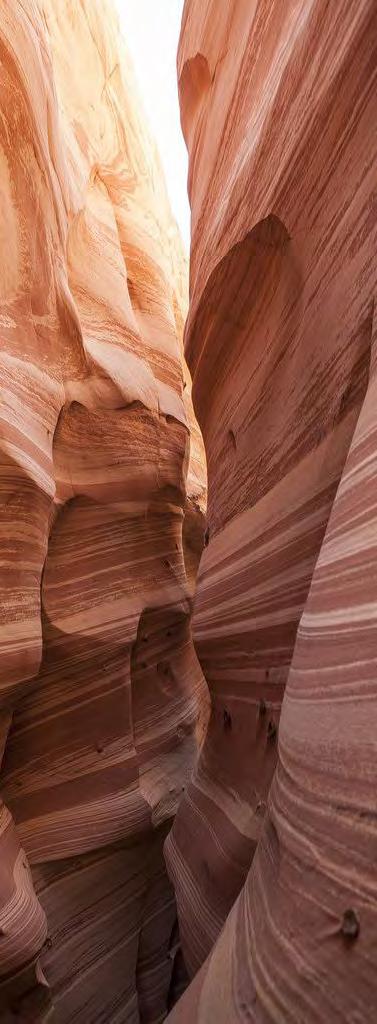
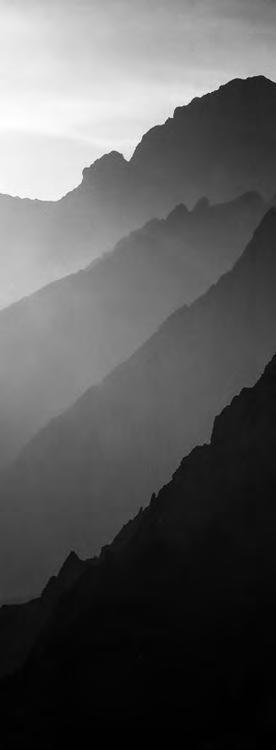

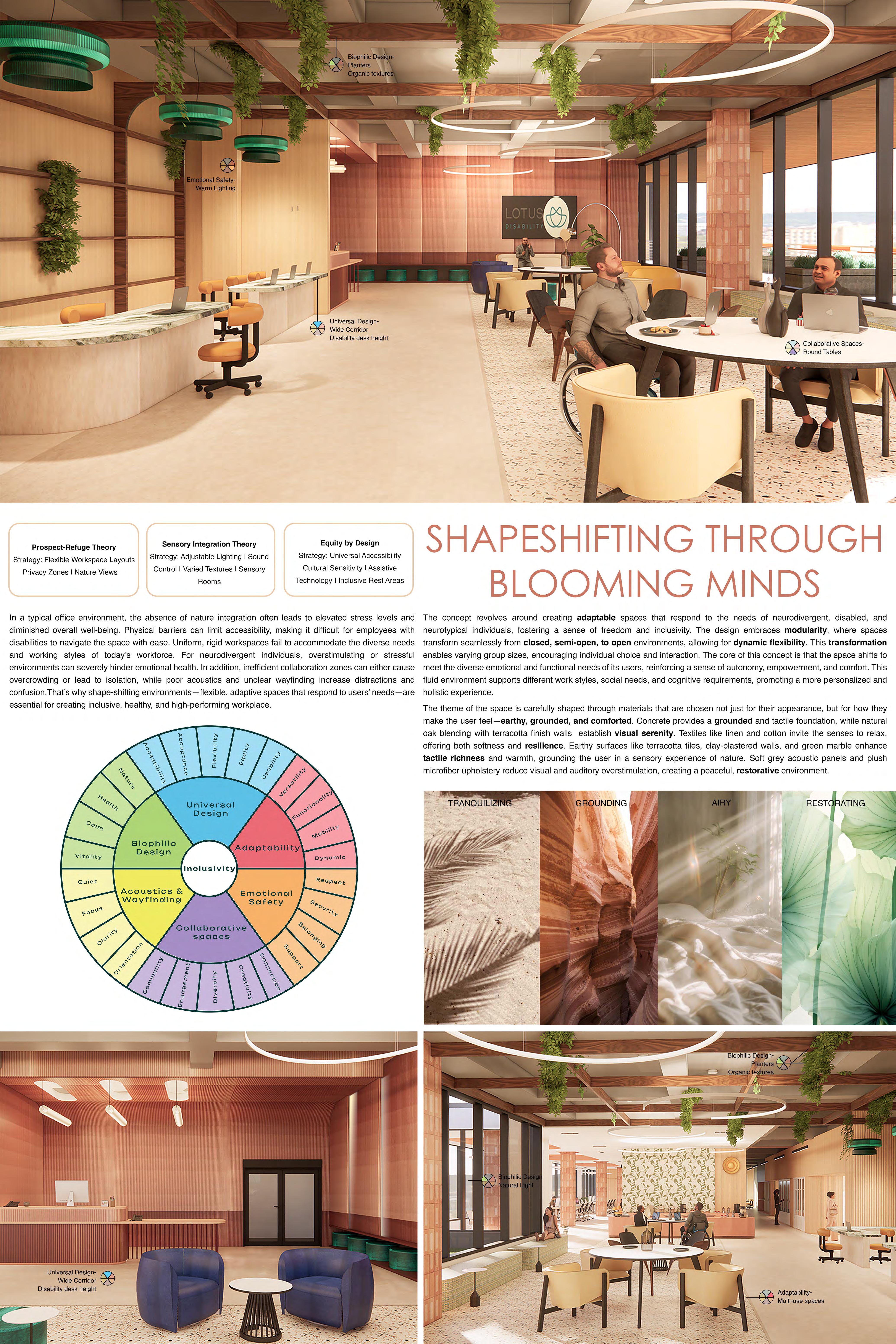



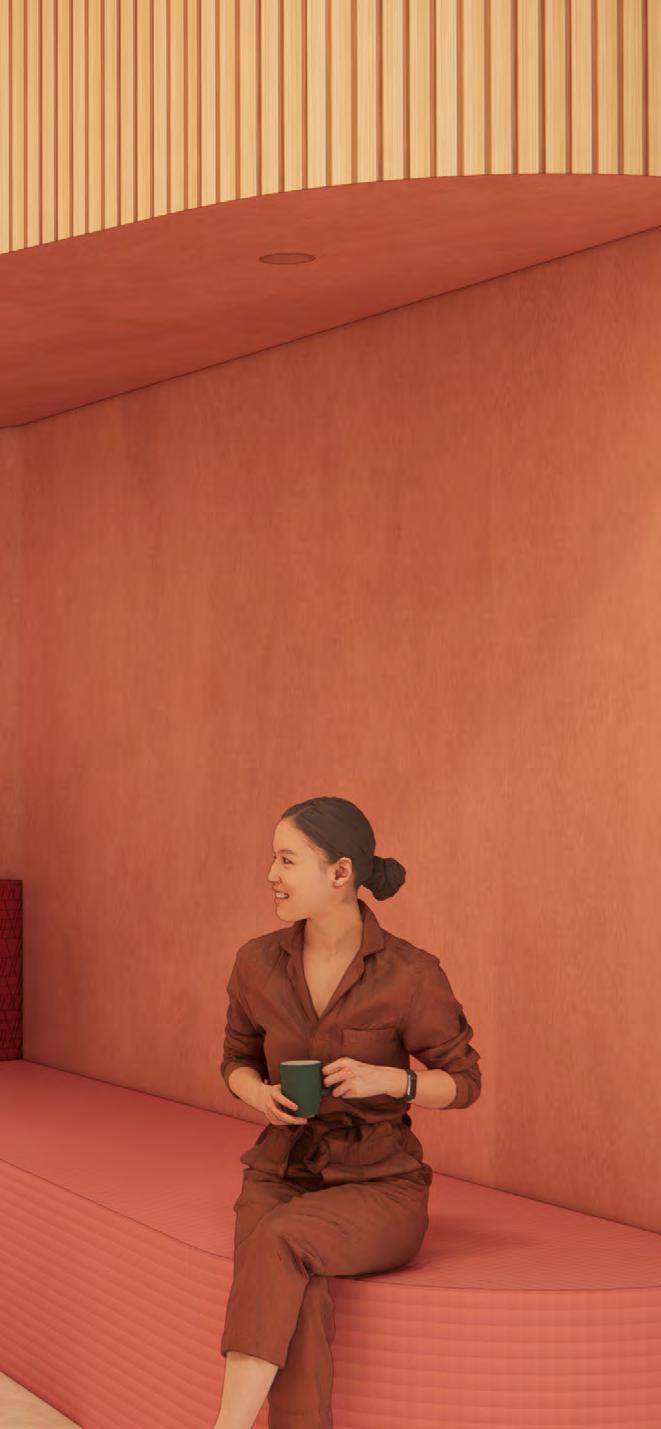



• Group Working Tables: Shared, open setting for team collaboration. Encourages freedom and idea exchange
• Individual Working Tables:Subtle partitions cre rate focused, solo environments.Supports deep concentration and privacy
• Huddle Pods: Semi-private nooks for quick discussions or brainstorming. Balance between openness and intimacy
• Leisure Seating: Informal, relaxed setting for social interactions.Provides space for pause and rejuvenation
DESIGN INTENT & IMPACT
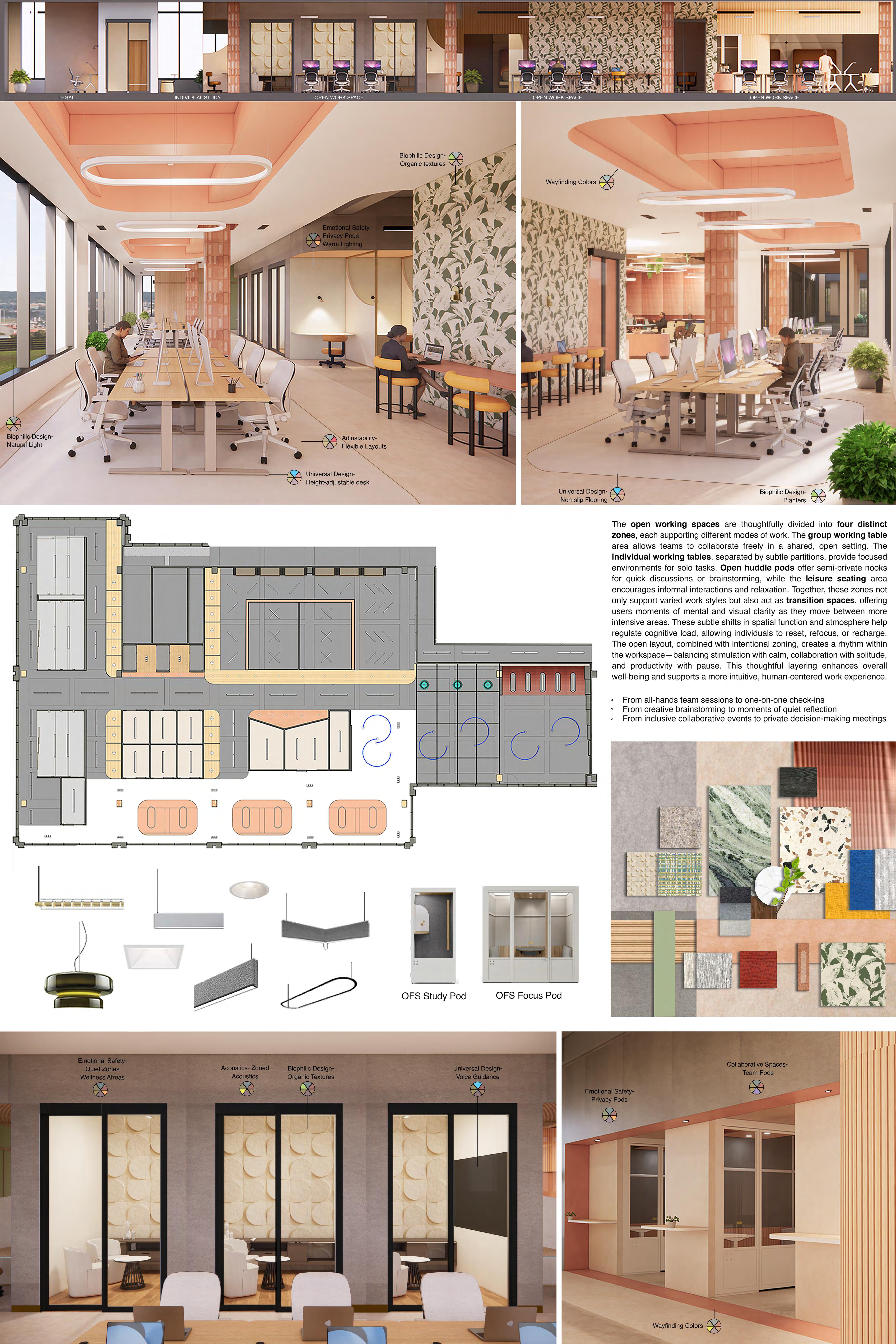
Transitions & Clarity
Cognitive Regulation
Balanced Rhythm
Human-Centered Experience

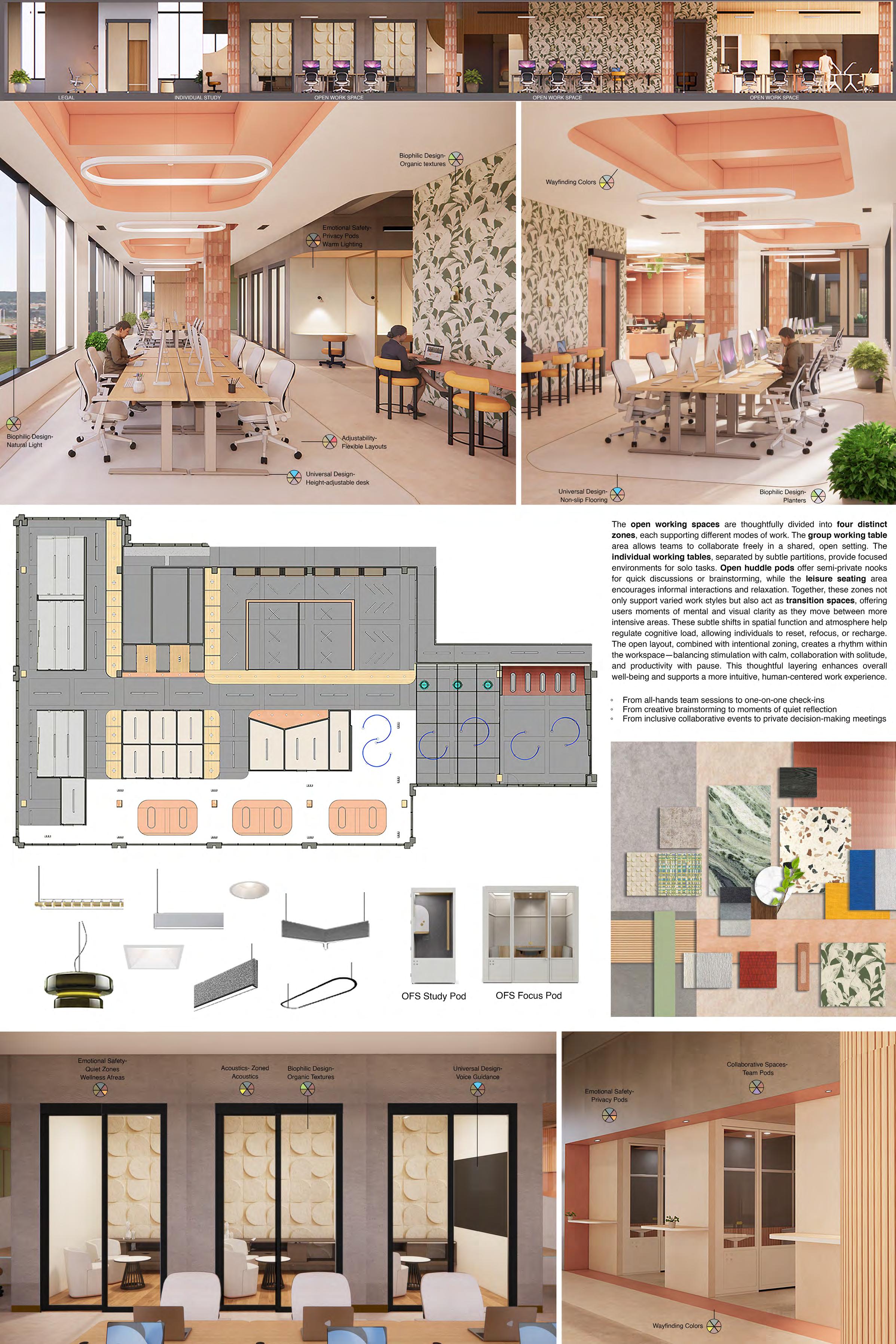
Open Configuration : A collaborative hub with breakout areas, writable panels, and modular furniture that fosters spontaneous teamwork, workshops, and brainstorming, enhanced by biophilic features.
Semi-Open Configuration : Sliding partitions create flexible zones for focused collabora tion and hybrid meetings, balancing connectivity with privacy a nd ensuring accessibility.
Closed Configuration: Fully enclosed rooms support confidential meetings or deep focu s, with quiet zones and natural elements providing emotional sa fety and a nurturing environment.
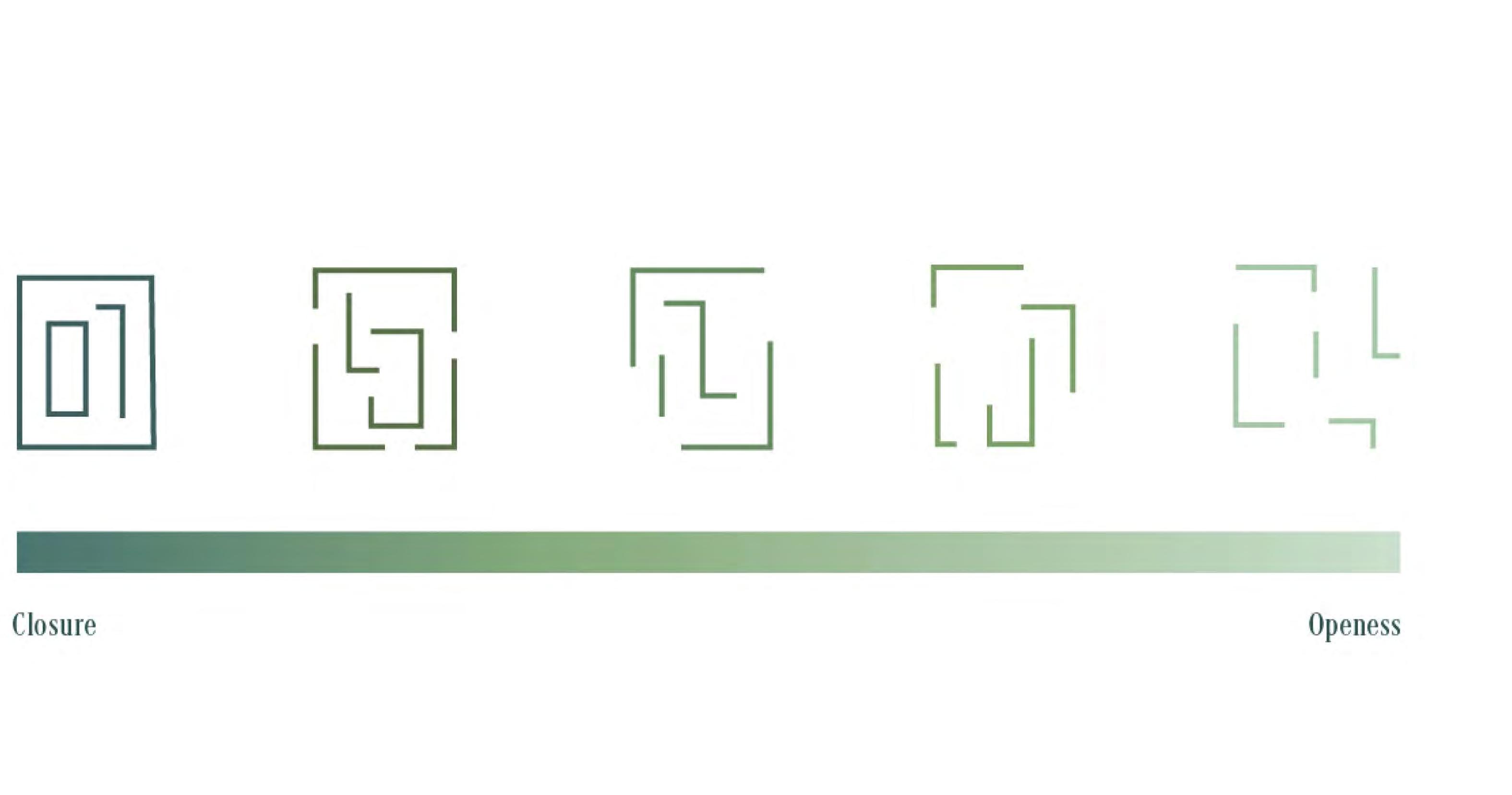
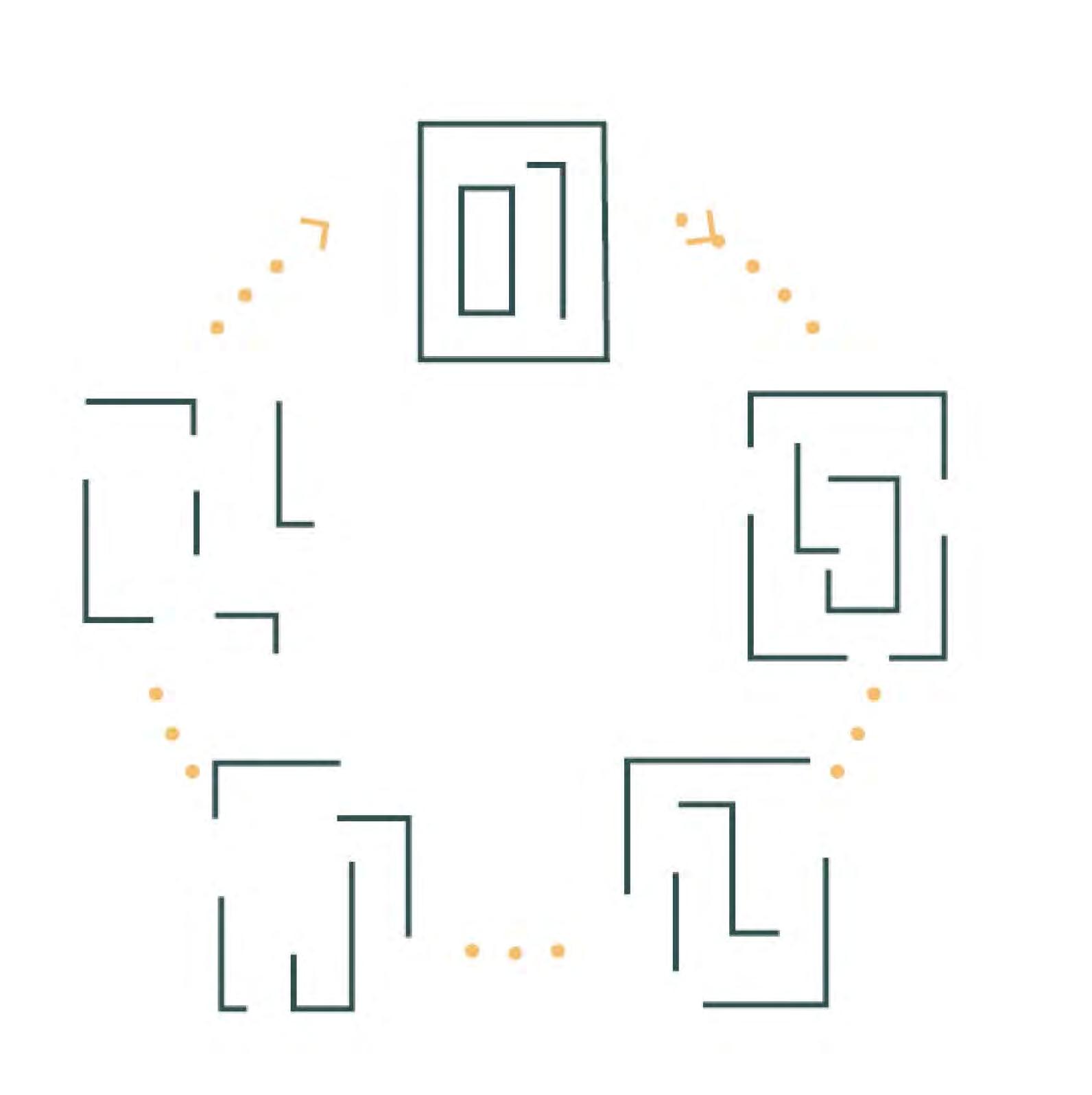
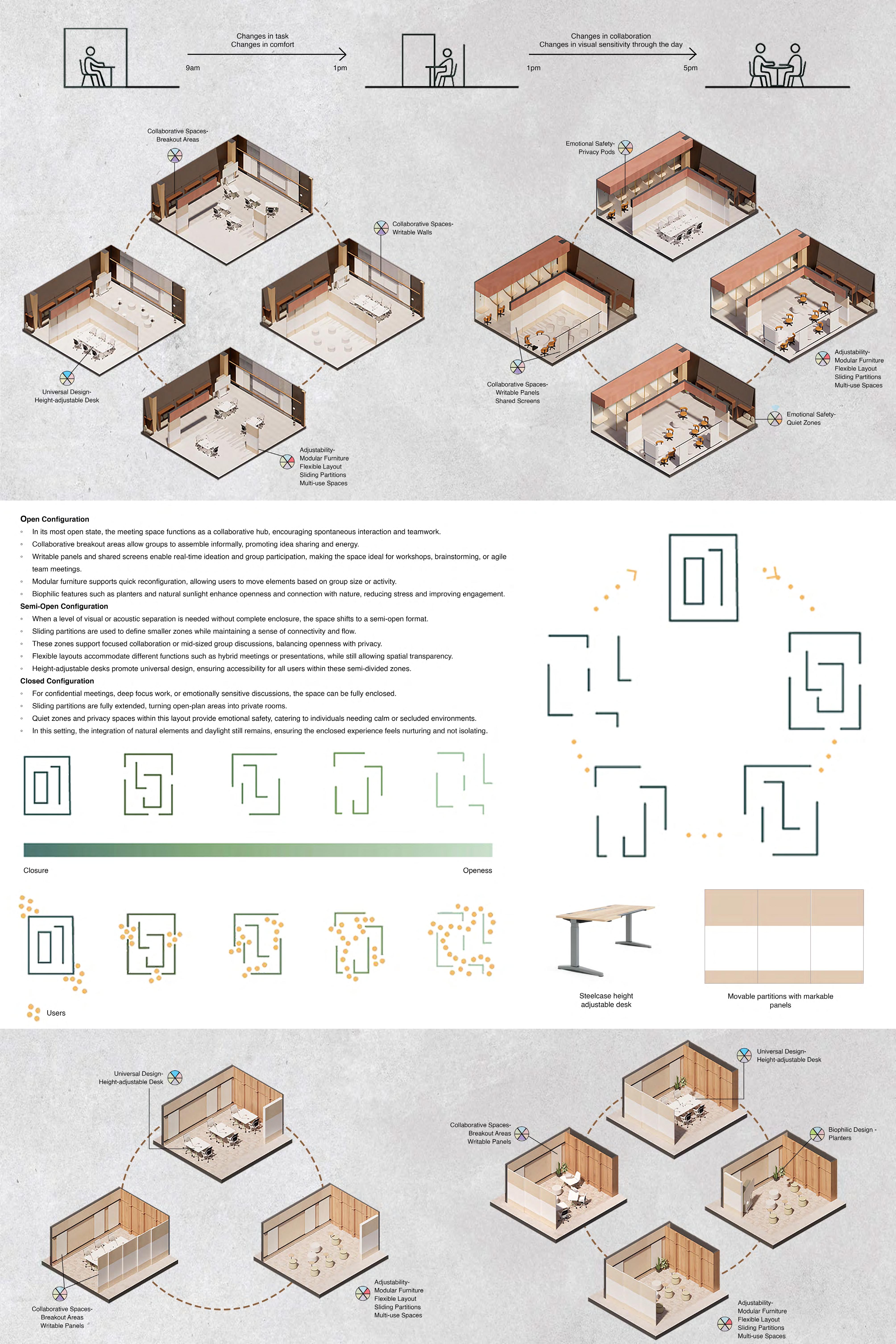
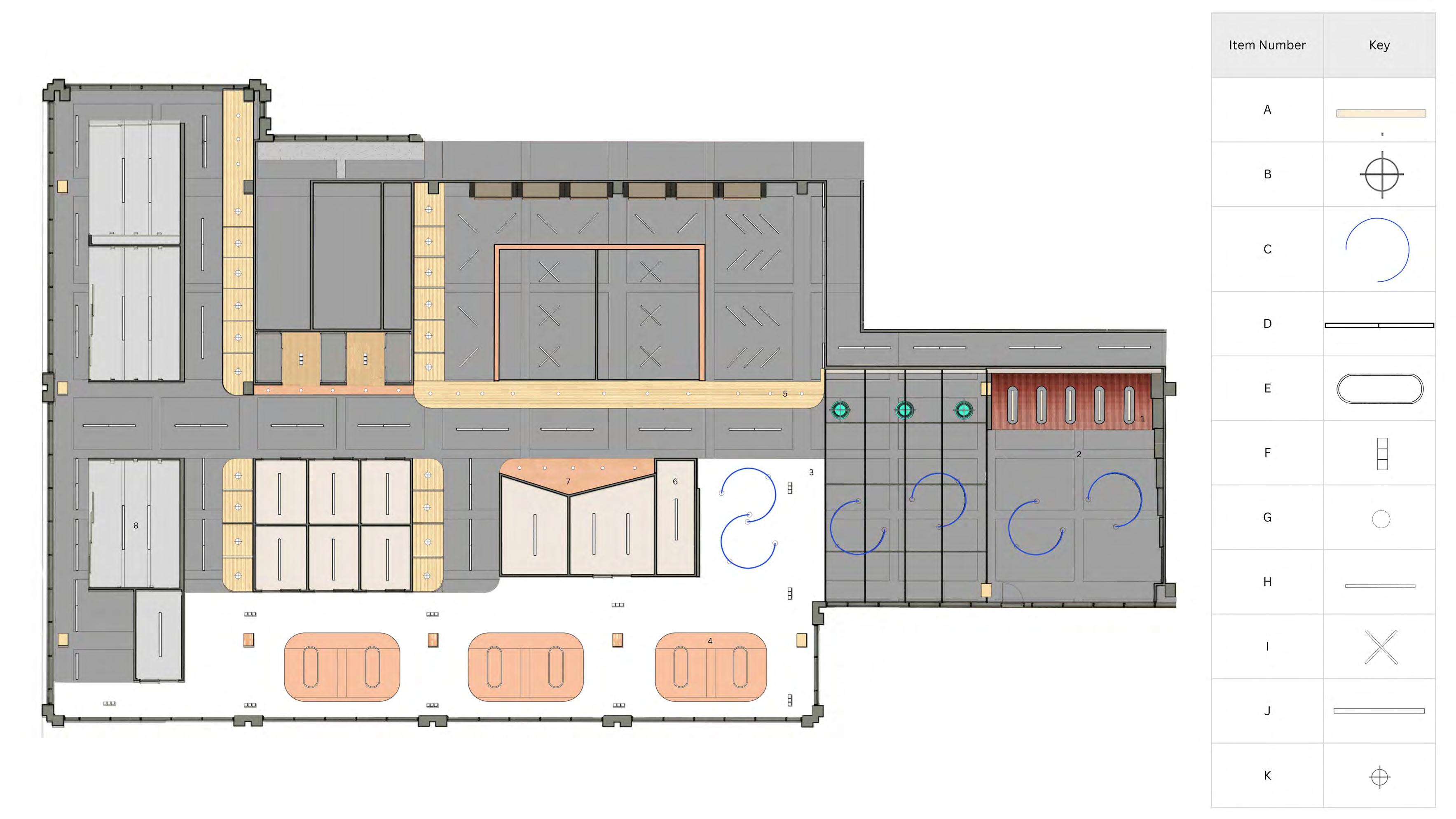
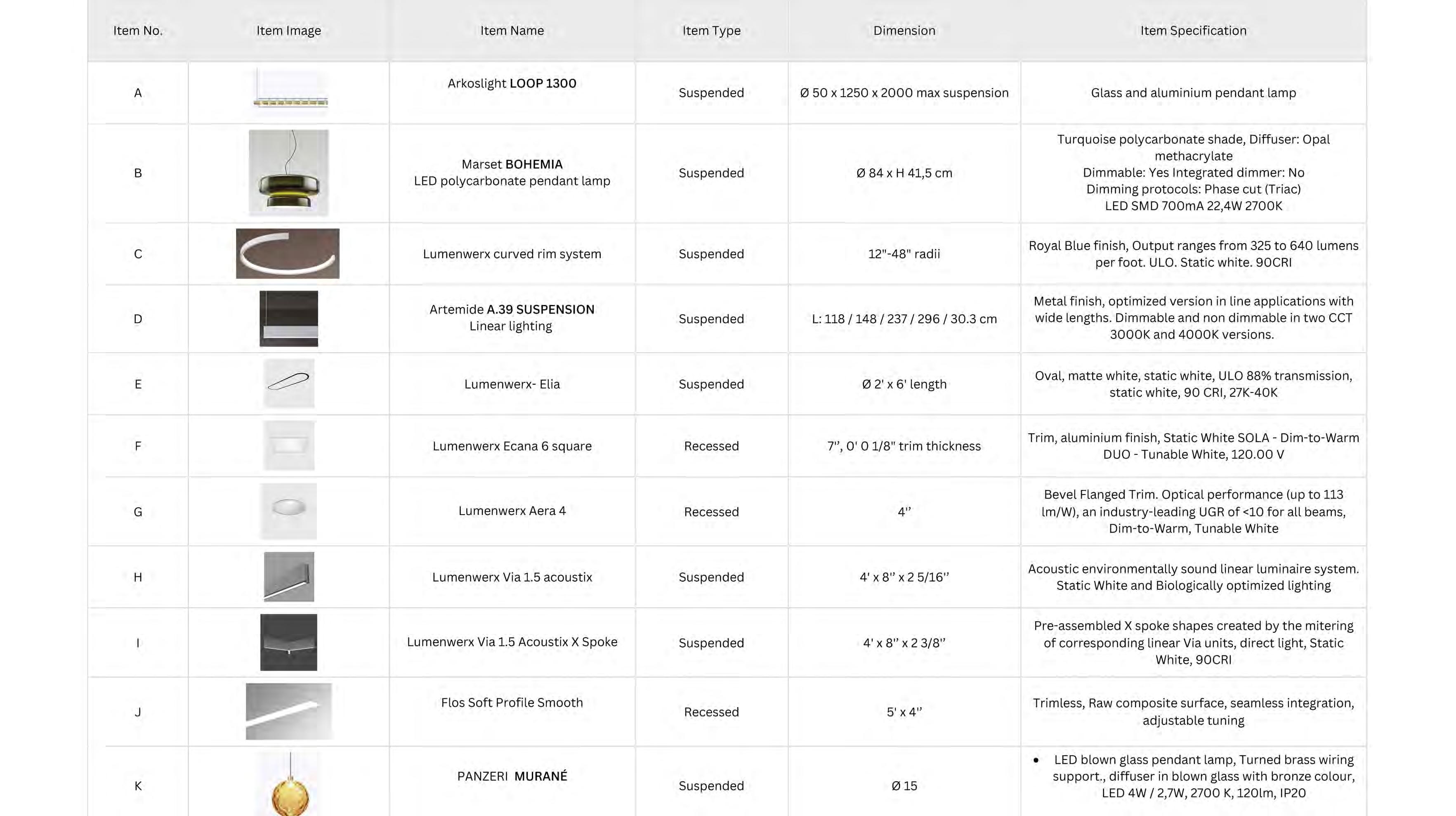
Located in the industrial district of Al Quoz 1, Dubai, United Arab Emirates, the site occupies approximately 1.5 acres (500,000 sq ft), with a project area of 14,000 sq ft. Bounded by 17th Street, 6A Street, and First Al Khail Street, it sits near the Onpassive Metro Station (formerly Al Safa) on the M1 line. Originally functioning as a marble factory and warehouse complex, the brownfield site has since been adaptively reused into creative and cultural spaces.
Dubai is a city of contrasts, where rapid modernization coexists with deep cultural heritage. For its diverse population, this creates cultural fragmentation: heritage spaces often feel static, while modern developments seem detached from tradition, and thus expats and locals struggle to form a cohesive identity.
Vision: This project proposes a cultural hub that harmonizes Dubai’s heritage and modern design languages. By juxtaposing historic motifs with contemporary expressions, the cultural hub will foster belonging, pride, and cultural exchange for locals, expatriates, and visitors — turning identity and cultural tension into identity and cultural strength.
Mission: To create a cultural hub that preserves Dubai’s heritage while inspiring a shared identity for its diverse population by merging tradition and modernity into a cohesive community experience




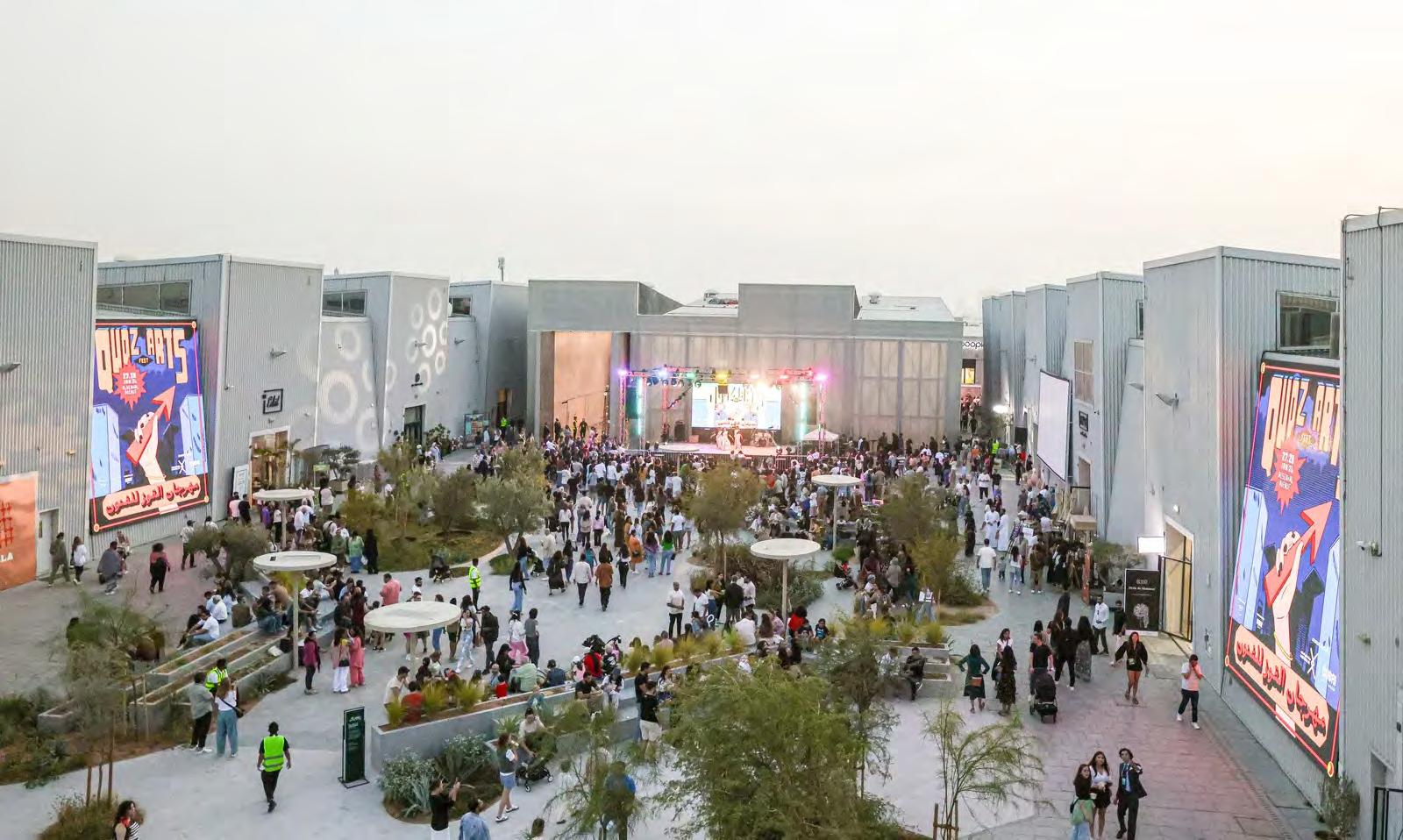
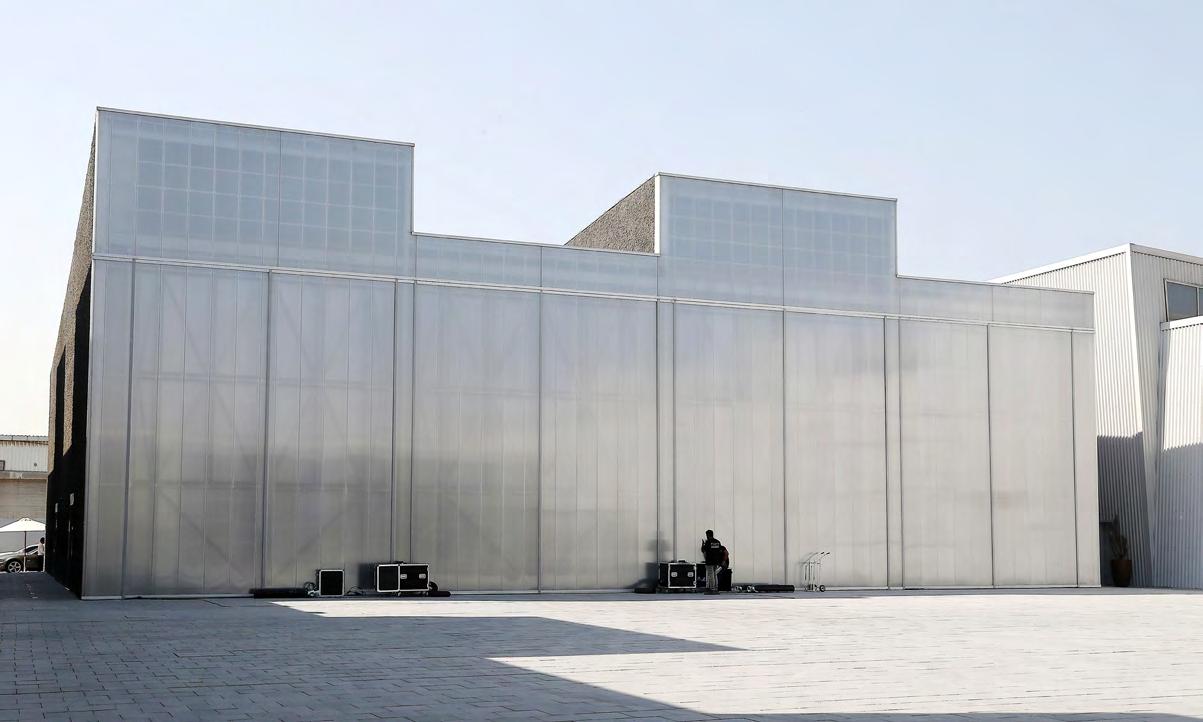
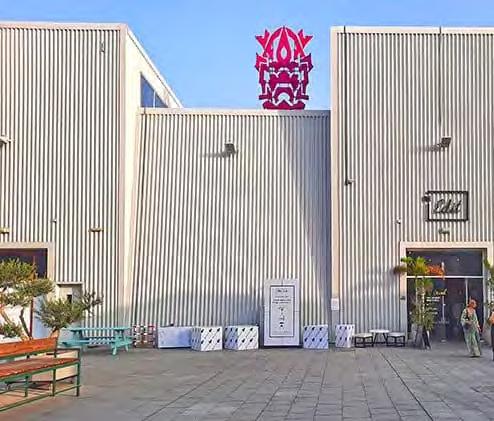
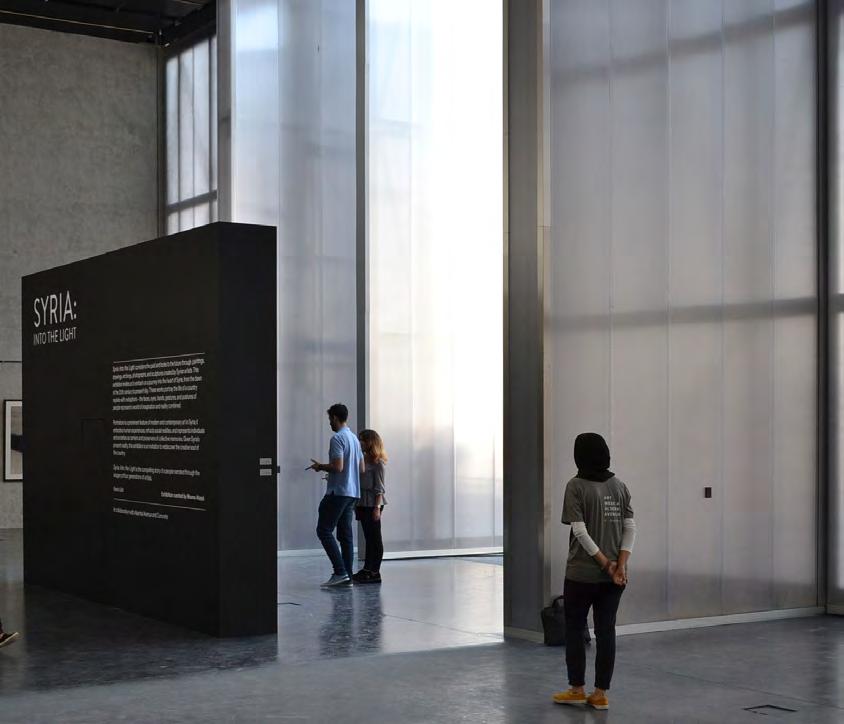
“Sands of Time” is a journey through culture, heritage, and innovation, like grains of sand that shift yet endure across the desert landscape. The design evokes the timeless rhythm of the desert, where every dune, every ripple, carries the imprint of history and the promise of new stories. Visitors move through a space that blurs the boundary between past and present, where traditional Arabic patterns, textures, and materials meet contemporary design and technology. Light, shadow, and materiality are to be orchestrated to create a sense of discovery, revealing layers of meaning gradually, as if unearthing stories buried beneath the sands.This approach transforms the hub into more than a building—it becomes a living narrative of culture and memory, where every step invites reflection, curiosity, and engagement. This project proposes a cultural hub that harmonizes Dubai’s heritage and modern design languages. By juxtaposing historic motifs with contemporary expressions, the cultural hub will foster belonging, pride, and cultural exchange for locals, expatriates, an d visitors — turning identity and cultural tension into identity and cultural strength.
BELONGING IDENTITY INNOVATING EXCHANGING
GOALS
‘Sands of Time’ unfolds through the four houses of the hub: Memory – Preserves the city’s heritage while emphasizing its relevance today, ensuring that history informs contemporary experiences and provides a foundation for reflection. Gathering – Fosters connection, collaboration, and dialogue, re flecting Dubai’s vibrant social fabric and the blending of tradition with modernity. Knowledge – Drives curiosity, exploration, and innovation, inviting visitors to learn from the past while experimenting with new ideas and approaches. Expression – Translates understanding into action, reflection, and creative engagement, allowing the dynamic interplay of old and new to be felt, performed, and experienced.
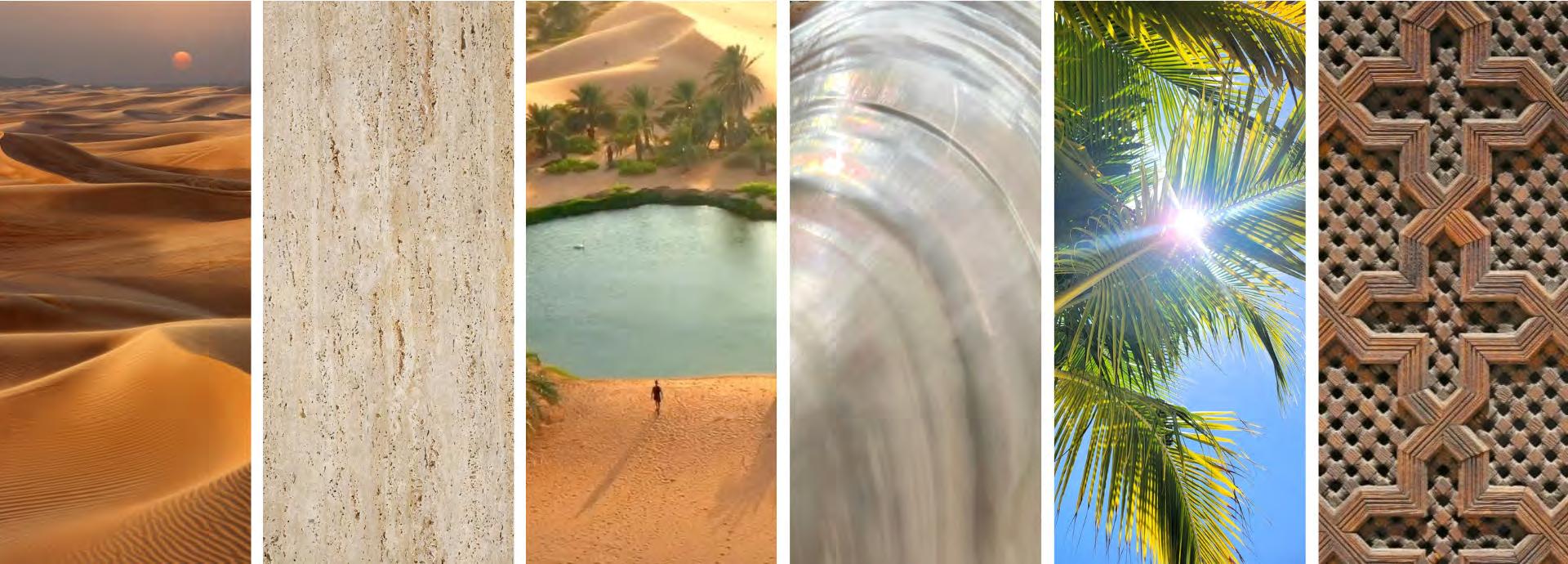
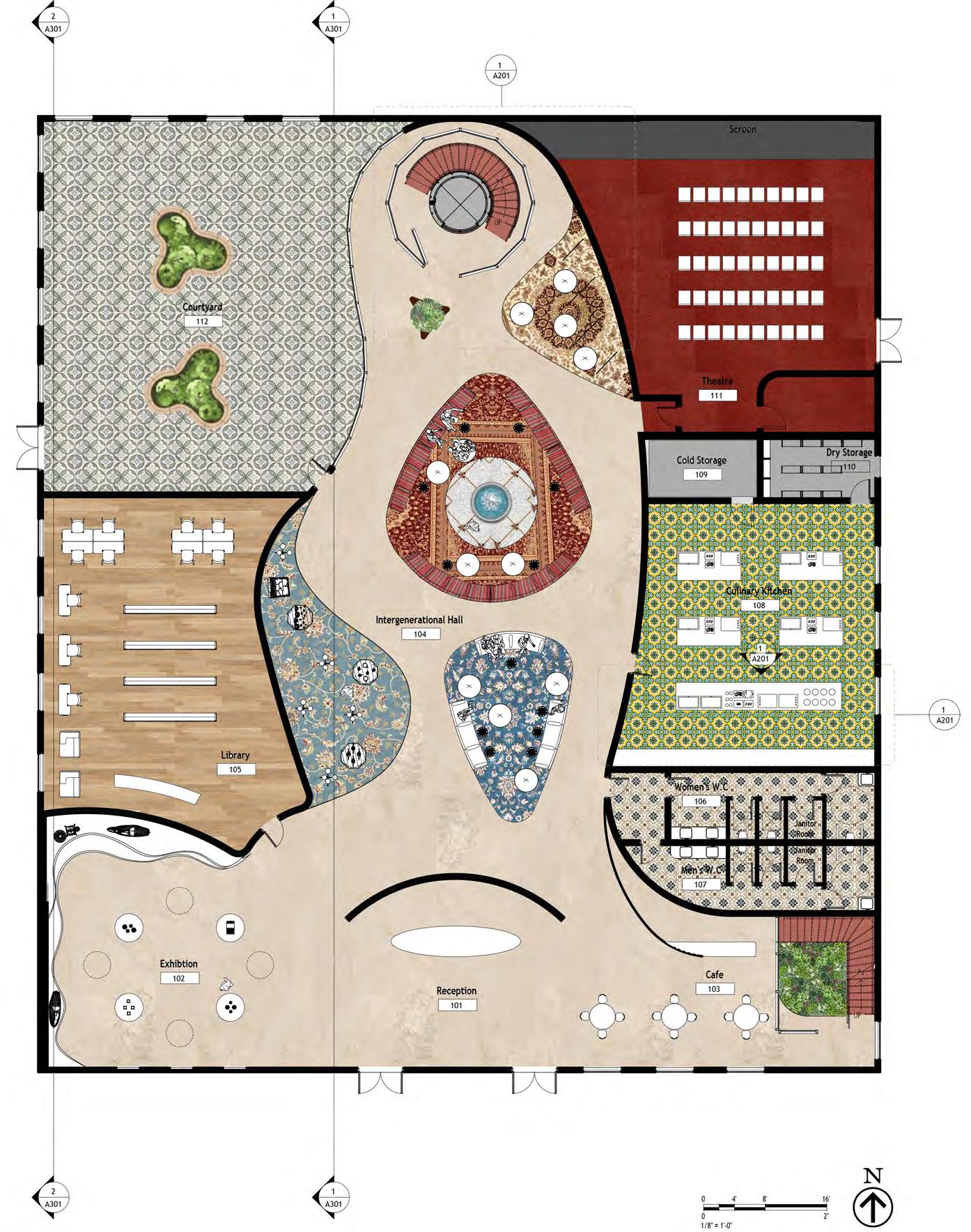
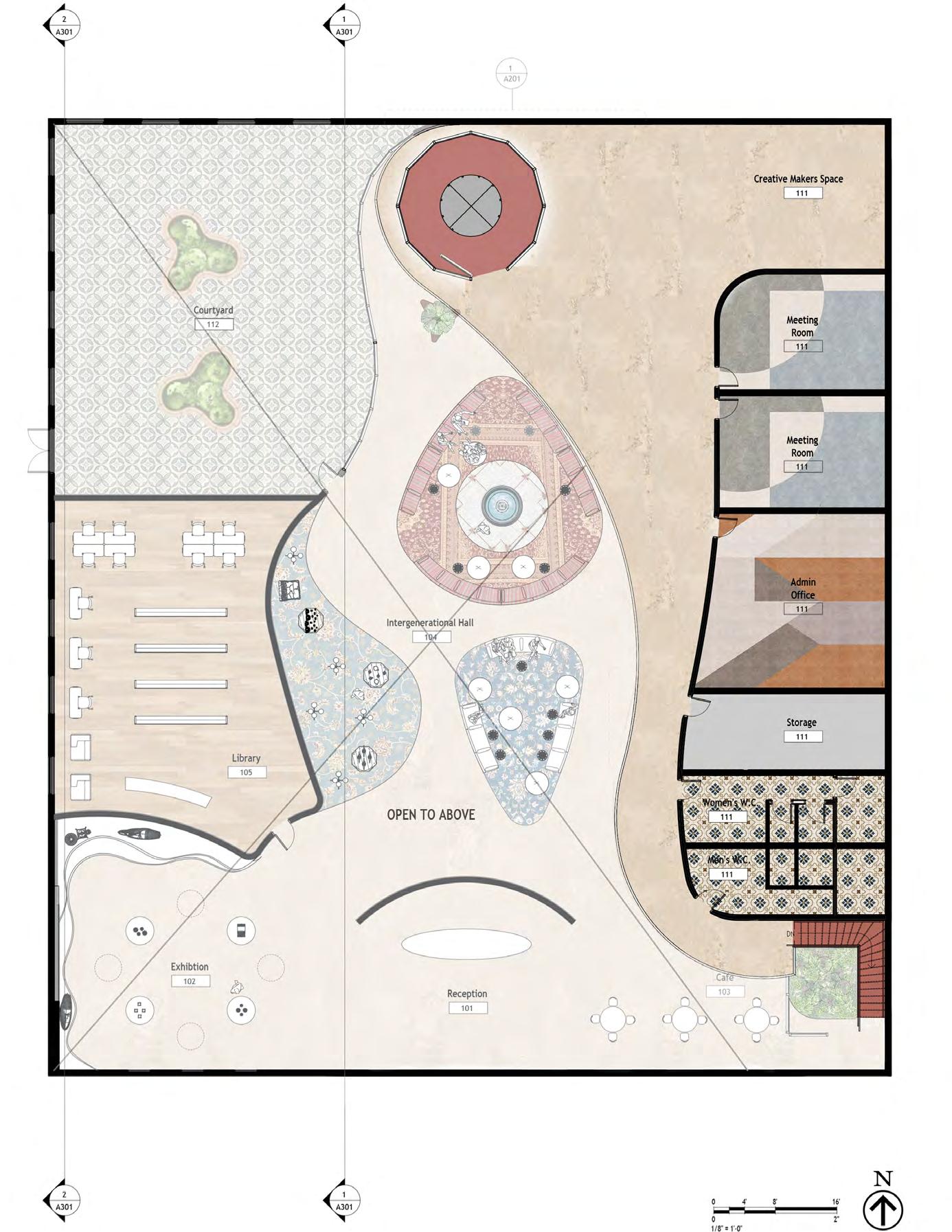

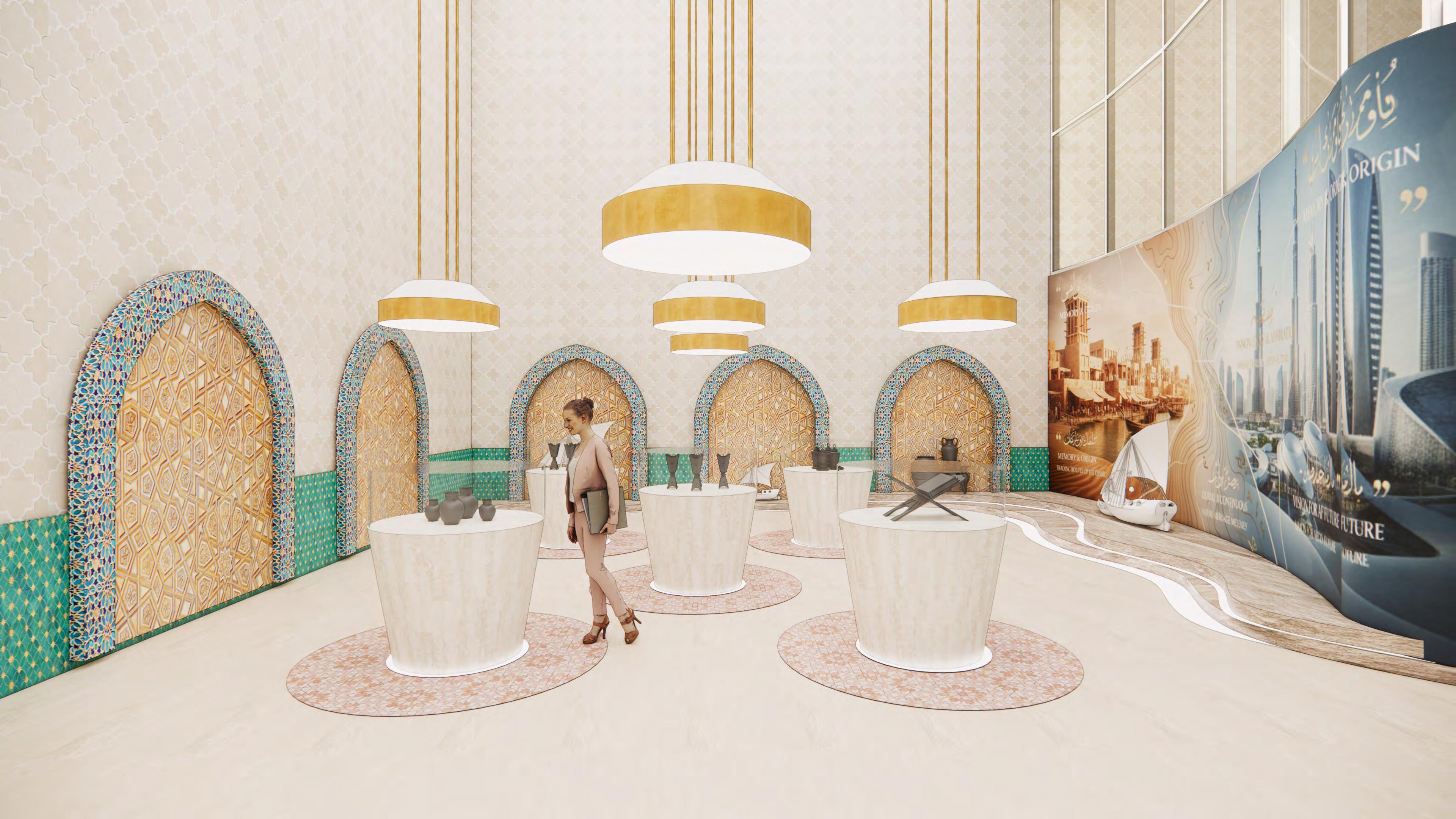
The social space is designed as a multi-layered experience that reinterprets traditional Emirati gatherings through a contempor ary lens. It begins with a merchandise zone inspired by old Arabian tents, evoking the charm of desert safaris where people browsed crafts and goods against the backdrop of shifting dunes. This retail area celebrates local artistry and craftsmanship, creating a nostalgic yet active marketplace atmosphere. The experience then transitions to a central majlis seating area, where instead of watching dunes, visitors gather to observe the surrounding activity—mirroring the communal essence of traditional UAE hospitality. The majlis becomes the heart of social interaction, echoing spaces still found in modern restaurants and cultural venues today. Finally, the journey culminates in an immersive zone with suspended carpets and intimate seating, surrounding visitors in layers of texture, color, and memory. This installation-like space symbolizes the blend of old and new—an atmospheric reinterpreta tion of the region’s heritage that invites reflection, conversation, and shared belonging.
Layering of mosaics from different arabic time periods represent layering and of the history and present of the UAE.
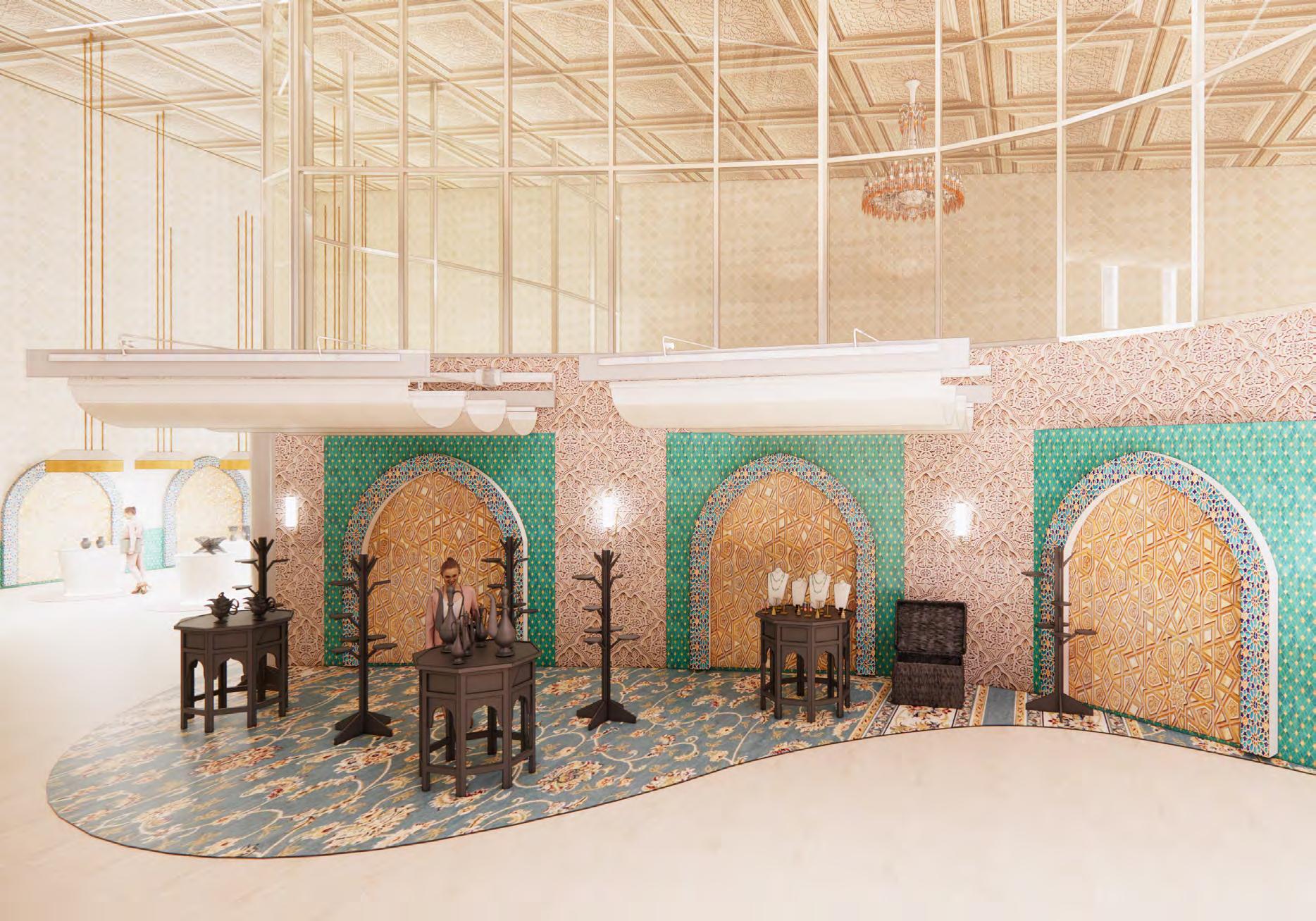
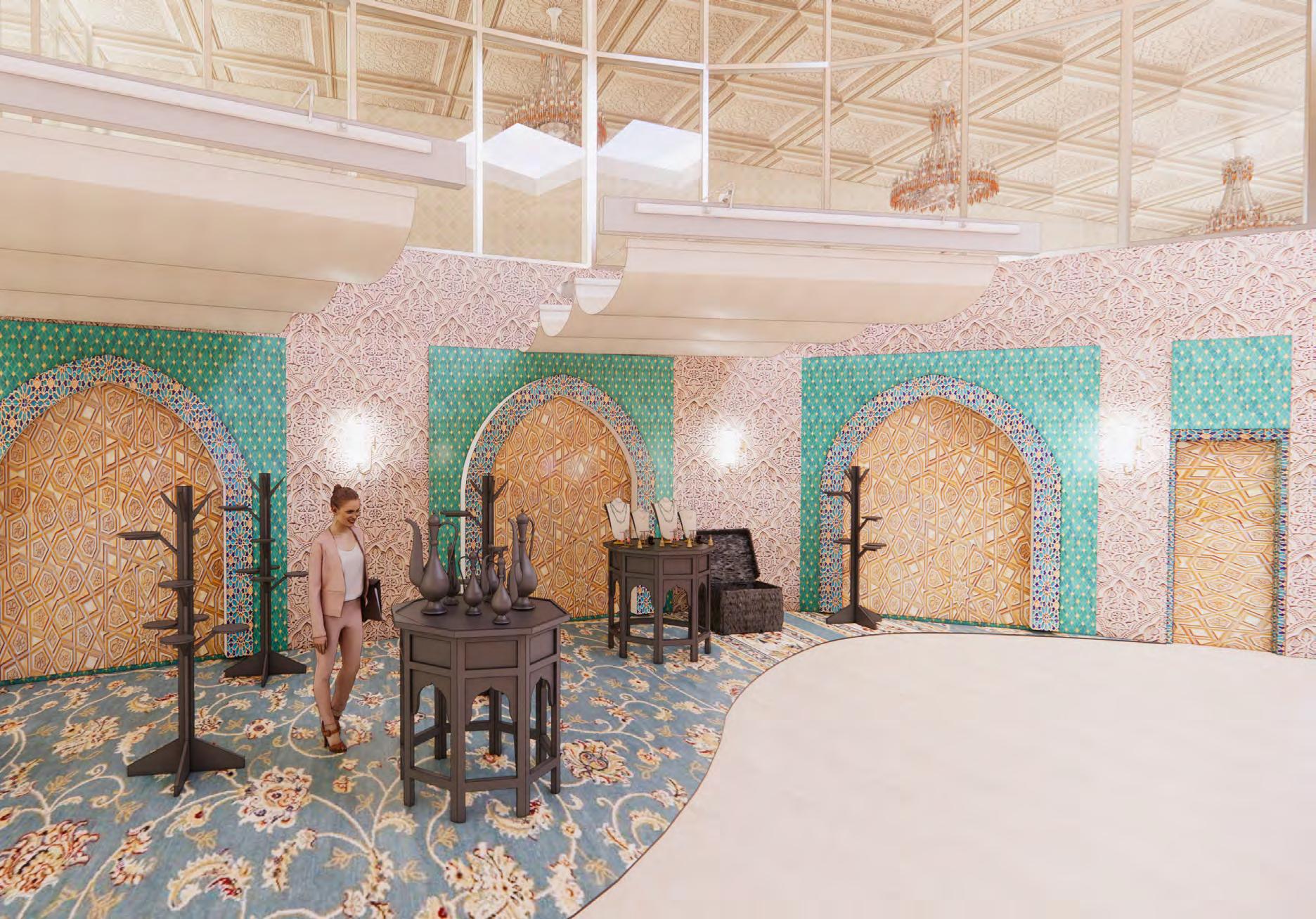
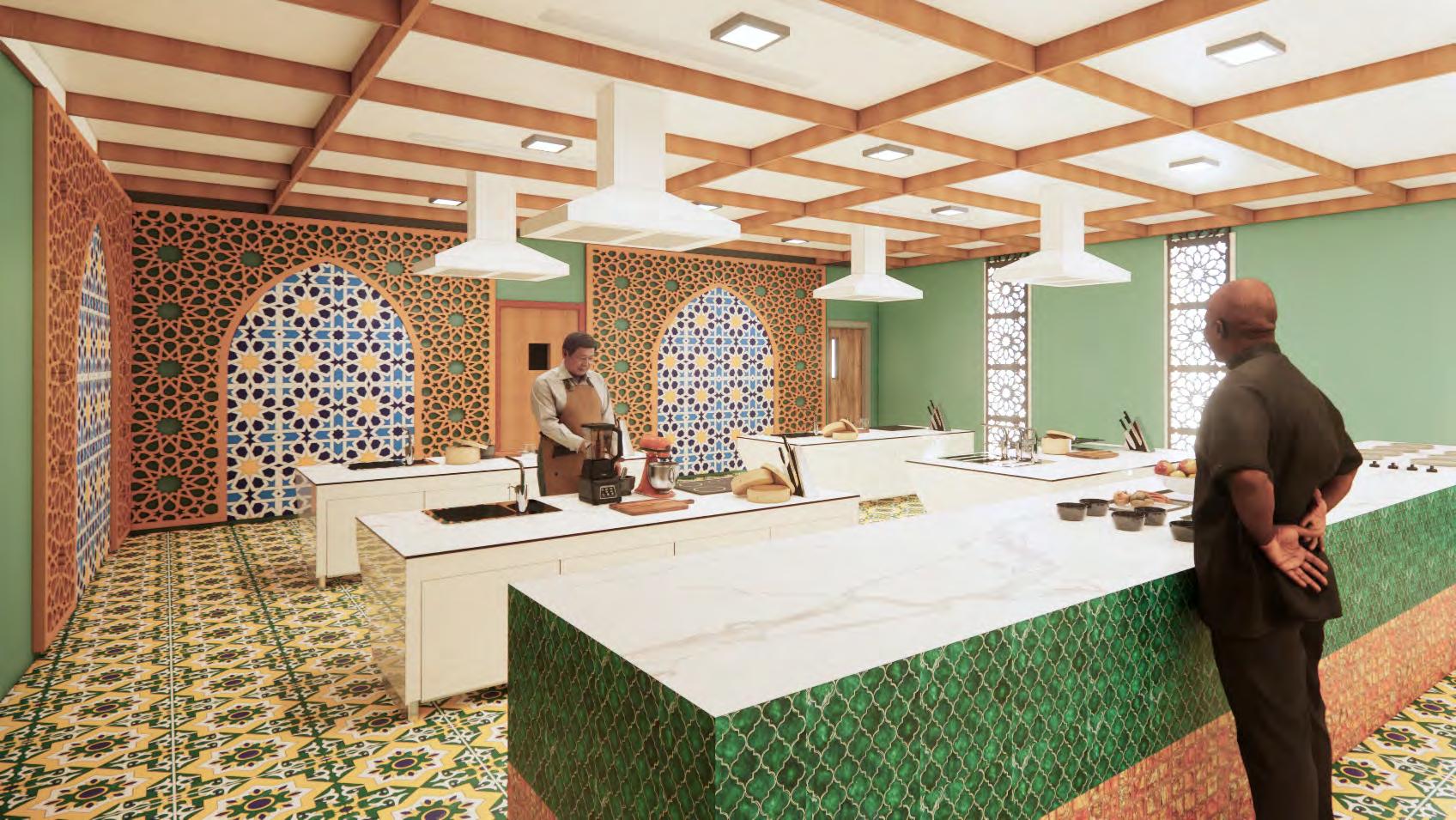
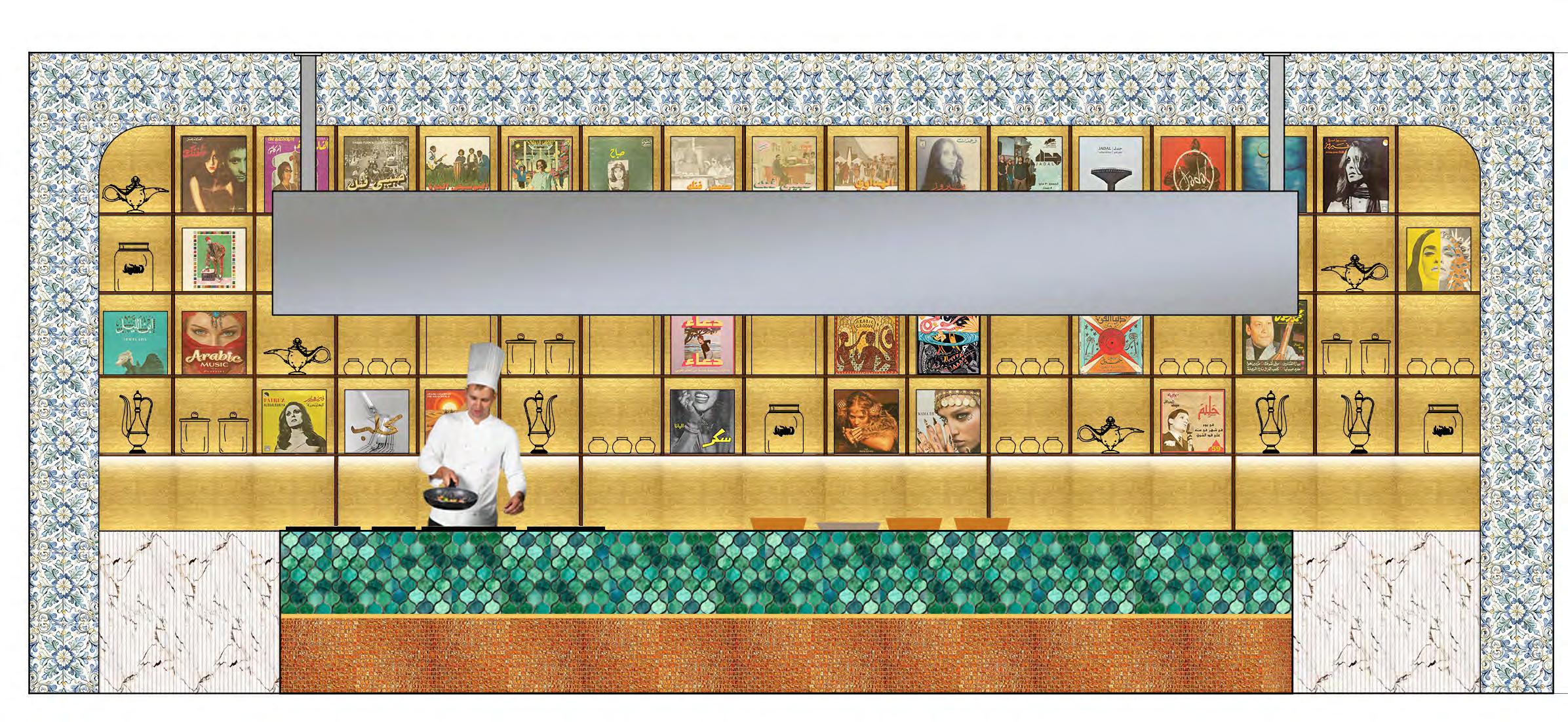

The material selection for the cultural hub was intentionally driven by the narrative of heritage, continuity, and transformation within the UAE. The design integrates a layered palette of traditional and contemporary materials, symbolizing the evolution of Emirati identity from past to present. Central to this app roach is the layering of patterns from different Arabic time periods, representing the rich archaeological and artistic history of the region. The shifting patterns remind walkers of how the region has transformed across generations, inviting reflection on cultural evolution with each step . By incorporating patterns and motifs inspired by Islamic geometric tiles, Fatimid-era ceramics, Ottoman arabesque mosaics, an d modern reinterpretations found in contemporary Emirati design, the surfaces become a visual timeline—honoring craftsmanship while celebrating cultural i nnovation. The interplay between rough organic textures and refined contemporary finishes reinforces the idea of bridging tra dition with modernity, allowing the hub to serve not only as a cultural landmark but also as an immersive storytelling environment where history and the present coexist tangibly in form and material.

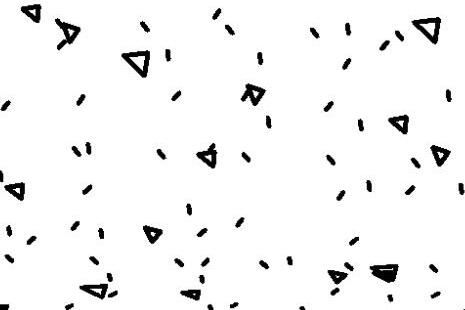
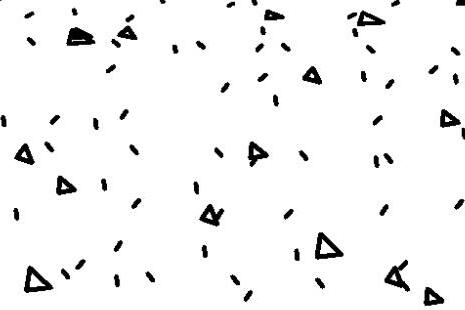
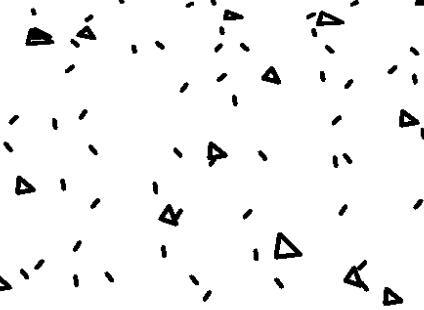
Situated within a district rich in architectural diversity, this project stands at the crossroads of history and modernity. With an eclectic mix of historic factories, modern, and mixed-use styles, the area reflects a dynamic evolution shaped by redevelopment. This high-rise transformation embraces the city’s architectural narrative, blending traditional Southern elements with contemporary urban design.
Due to the historic aspect of the area, the project revitalizes an aging structure through adaptive reuse, preserving its character while introducing modern functionality. Designed in an industrial chic style , it fuses modern and historic elements, creating a sophisticated yet timeless living experience.
Number of Units: 249
Property Type: Mixed-Use
Year Built: 1973
Renovation Year: 2025

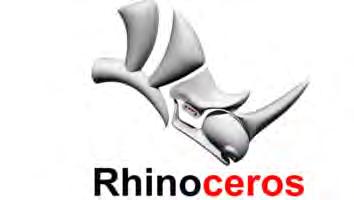
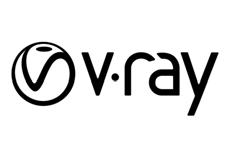

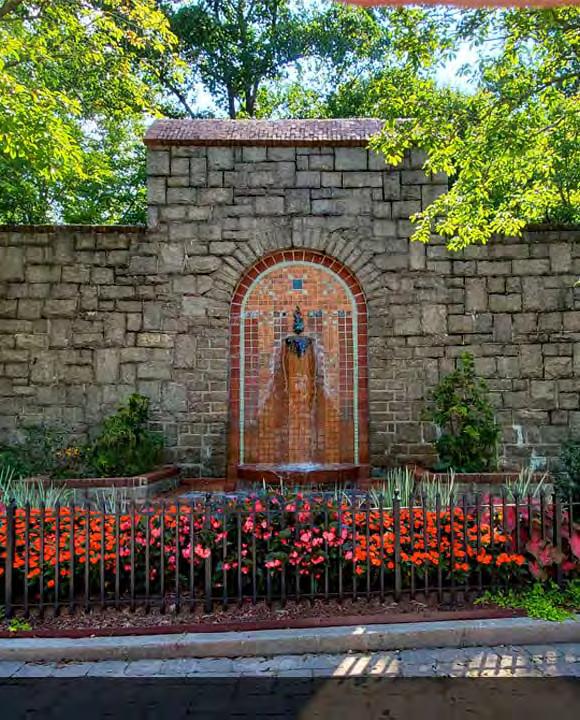
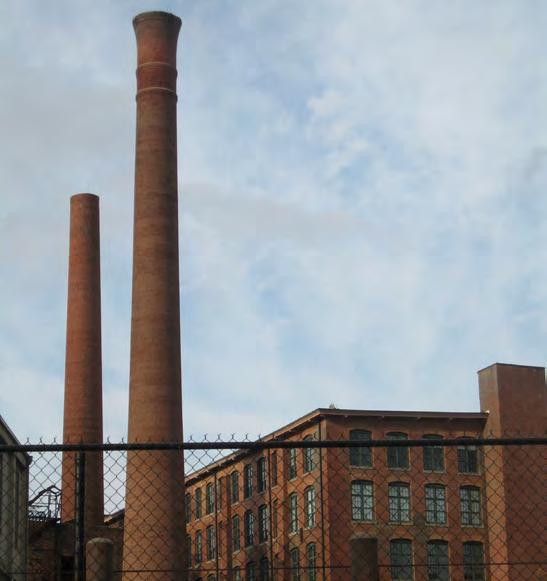
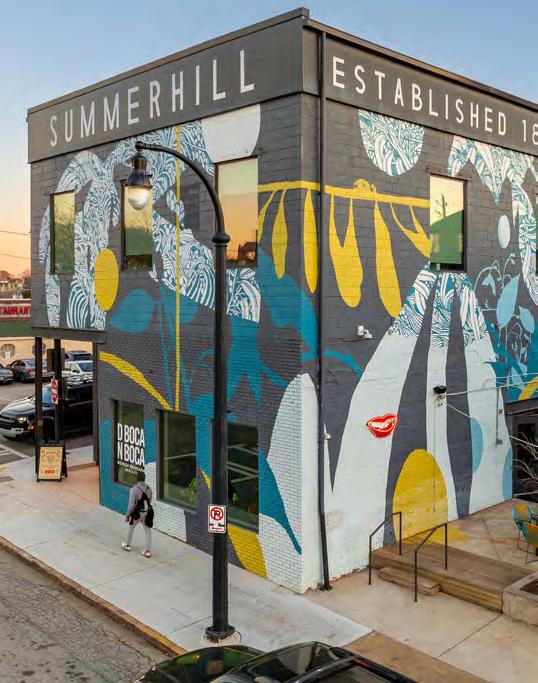
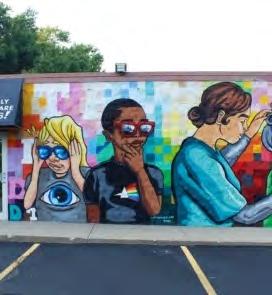
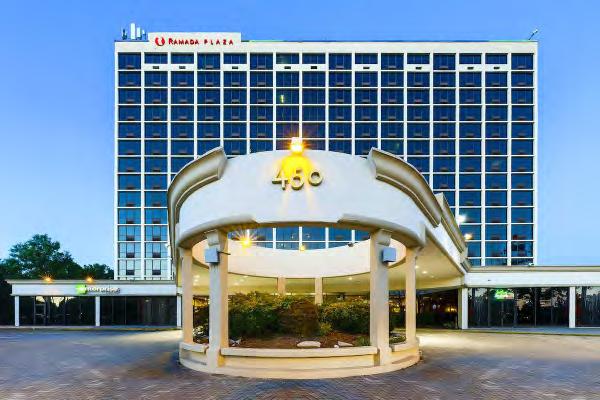
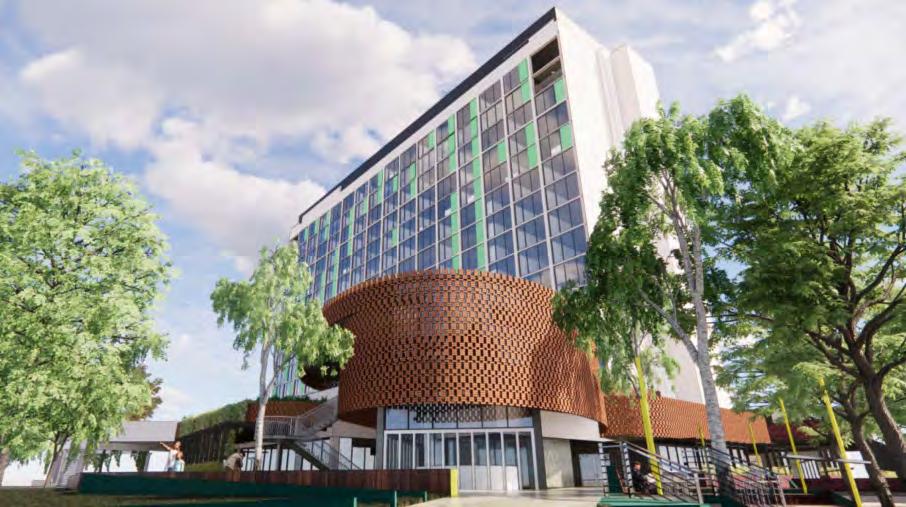
Urban Harmony merges cultural richness with modern design in an industrial chic apartment. The project honors its historical context while embracing contemporary aesthetics, using local cultural elements and raw industrial materials. Emphasizing natural light and open layouts, it fosters a sense of belonging and encourages connection. This concept aims to blend old and new, creating a harmonious urban living space that meets residents’ functional needs.
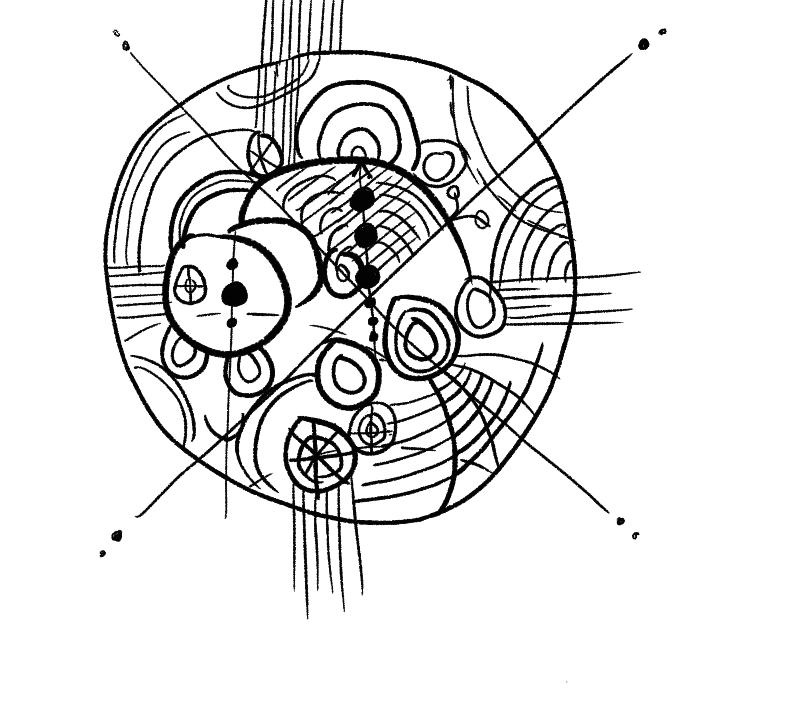
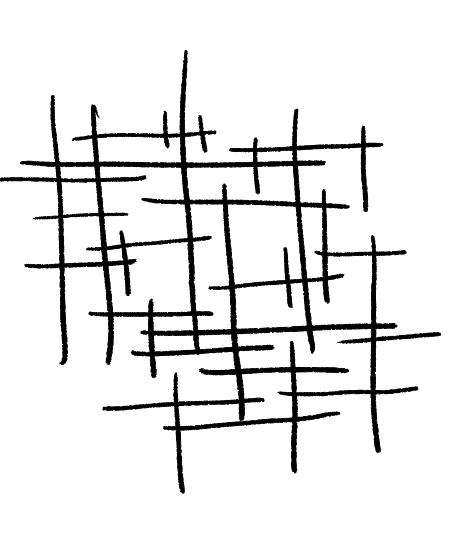
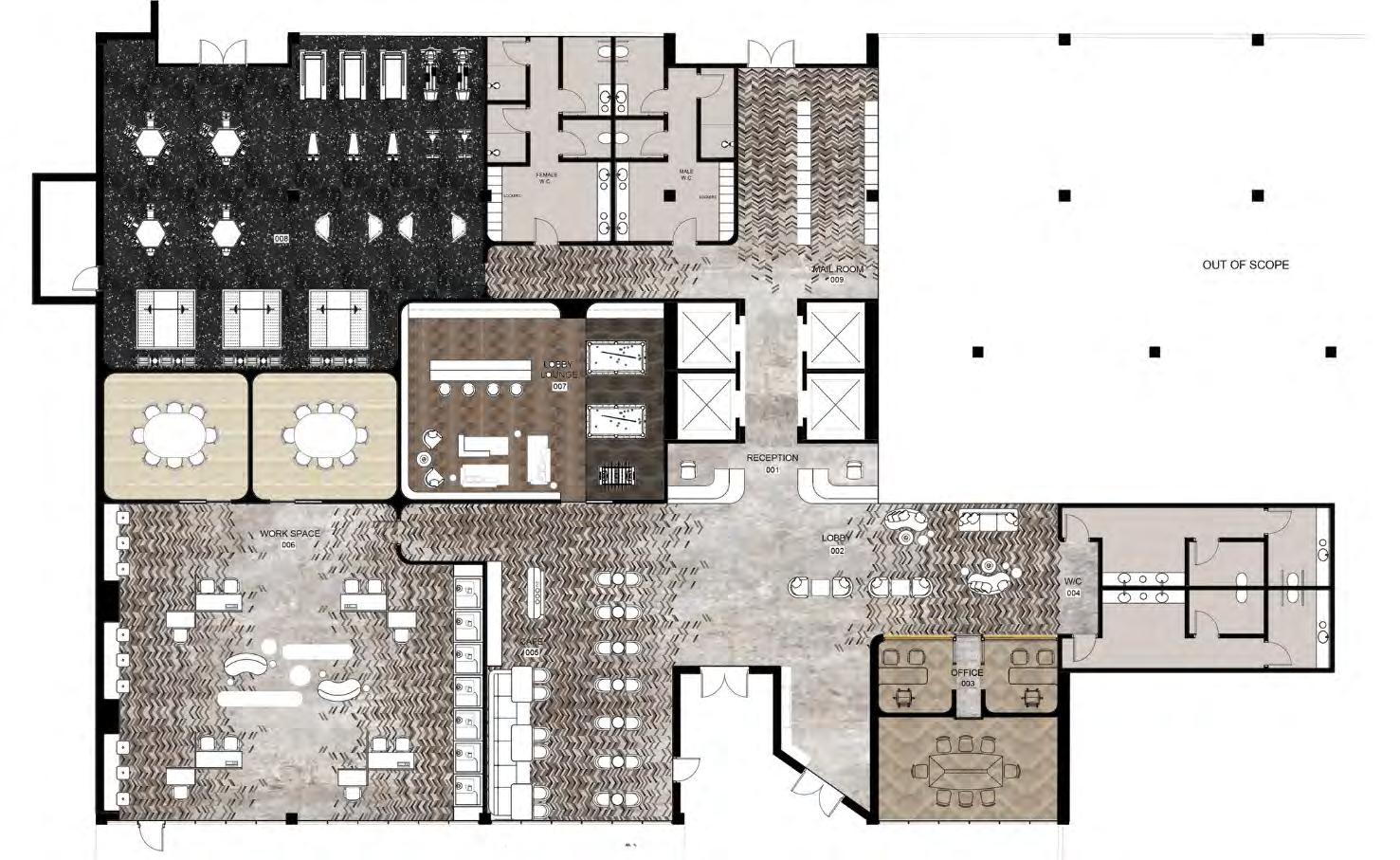
Finding the path throught the grid
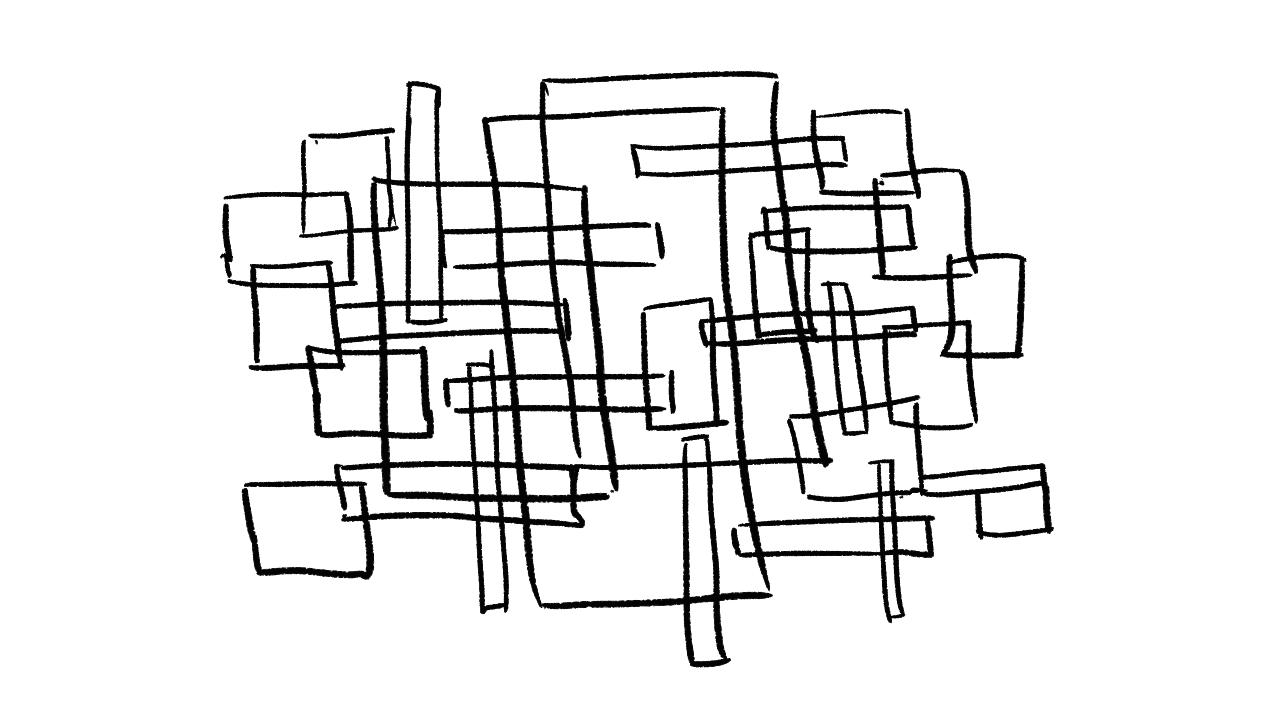
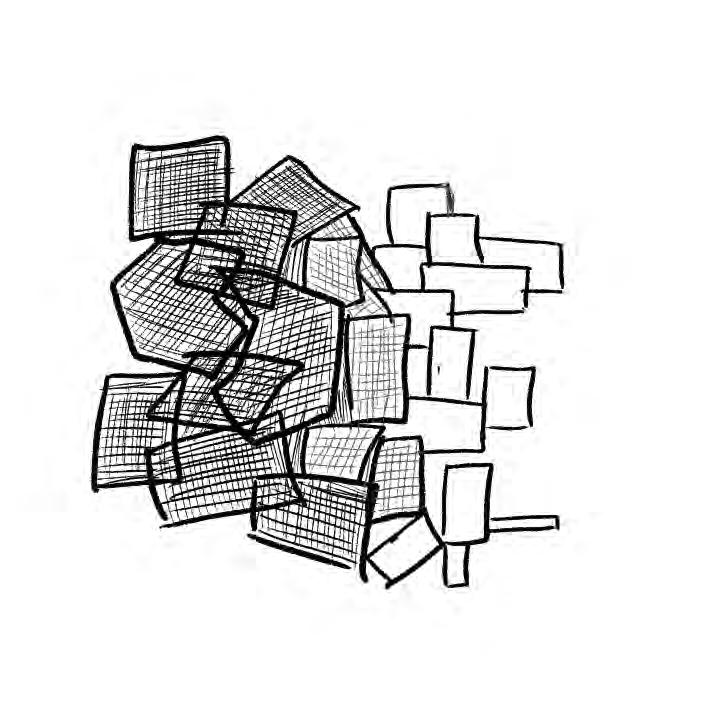








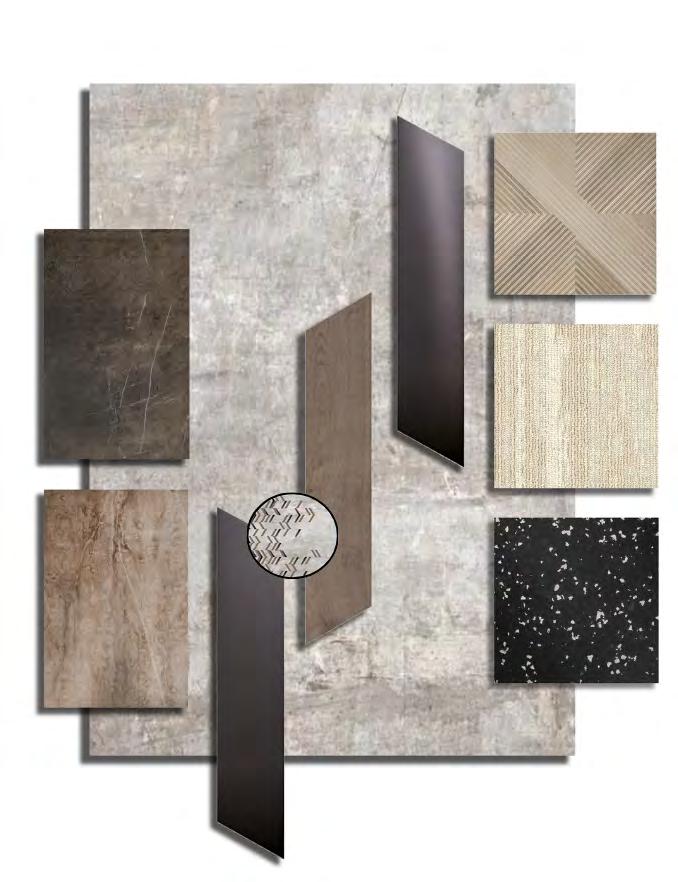
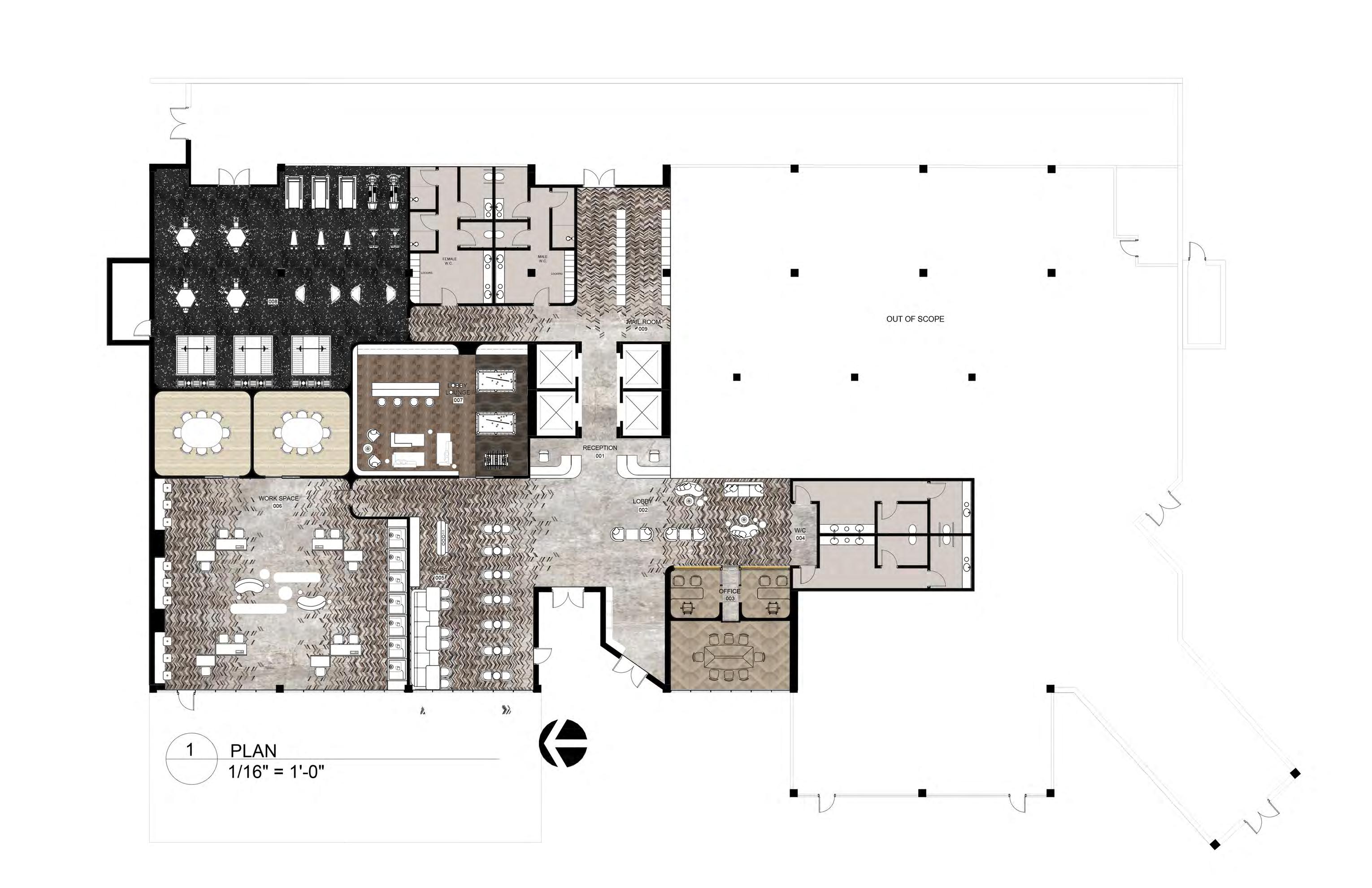
Floor Design with inlets

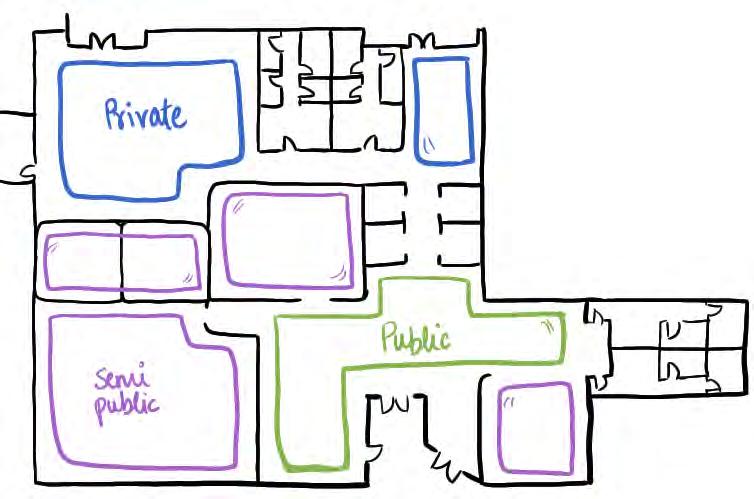

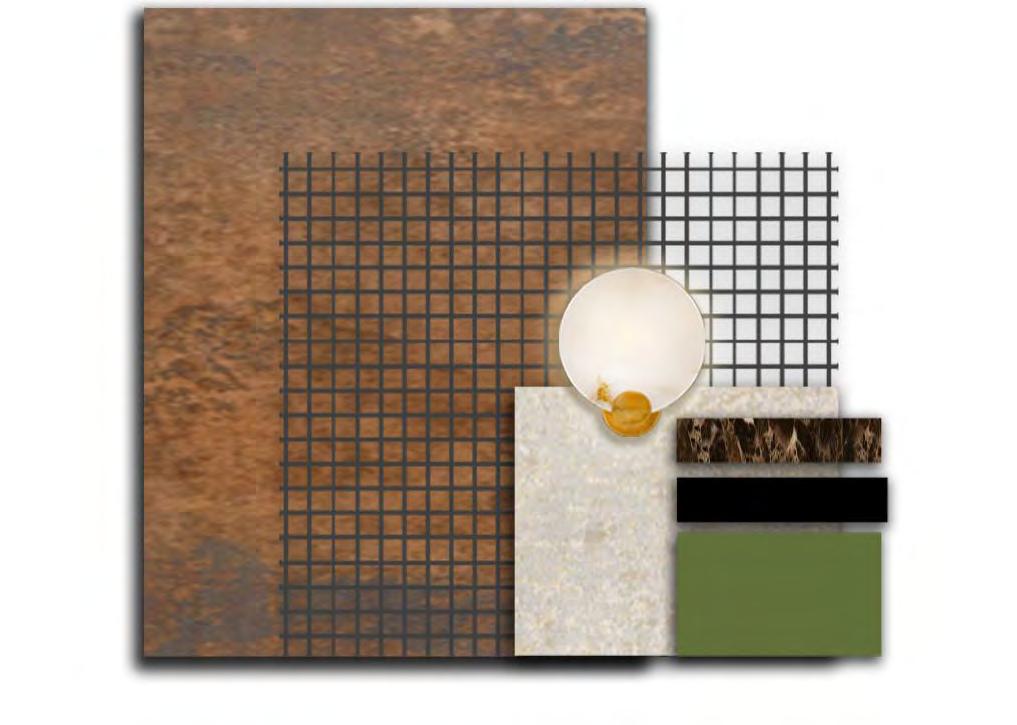
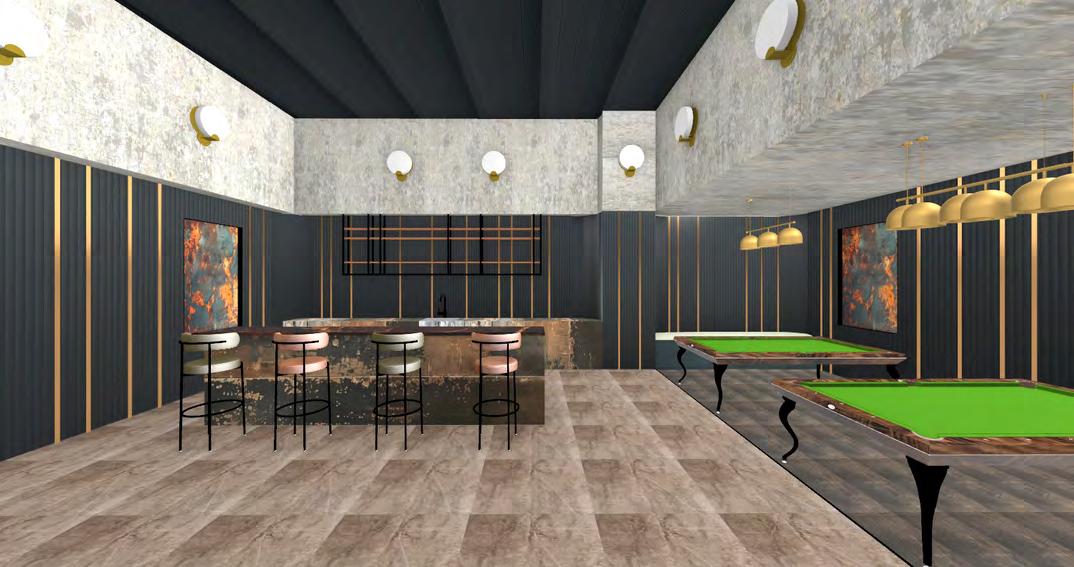
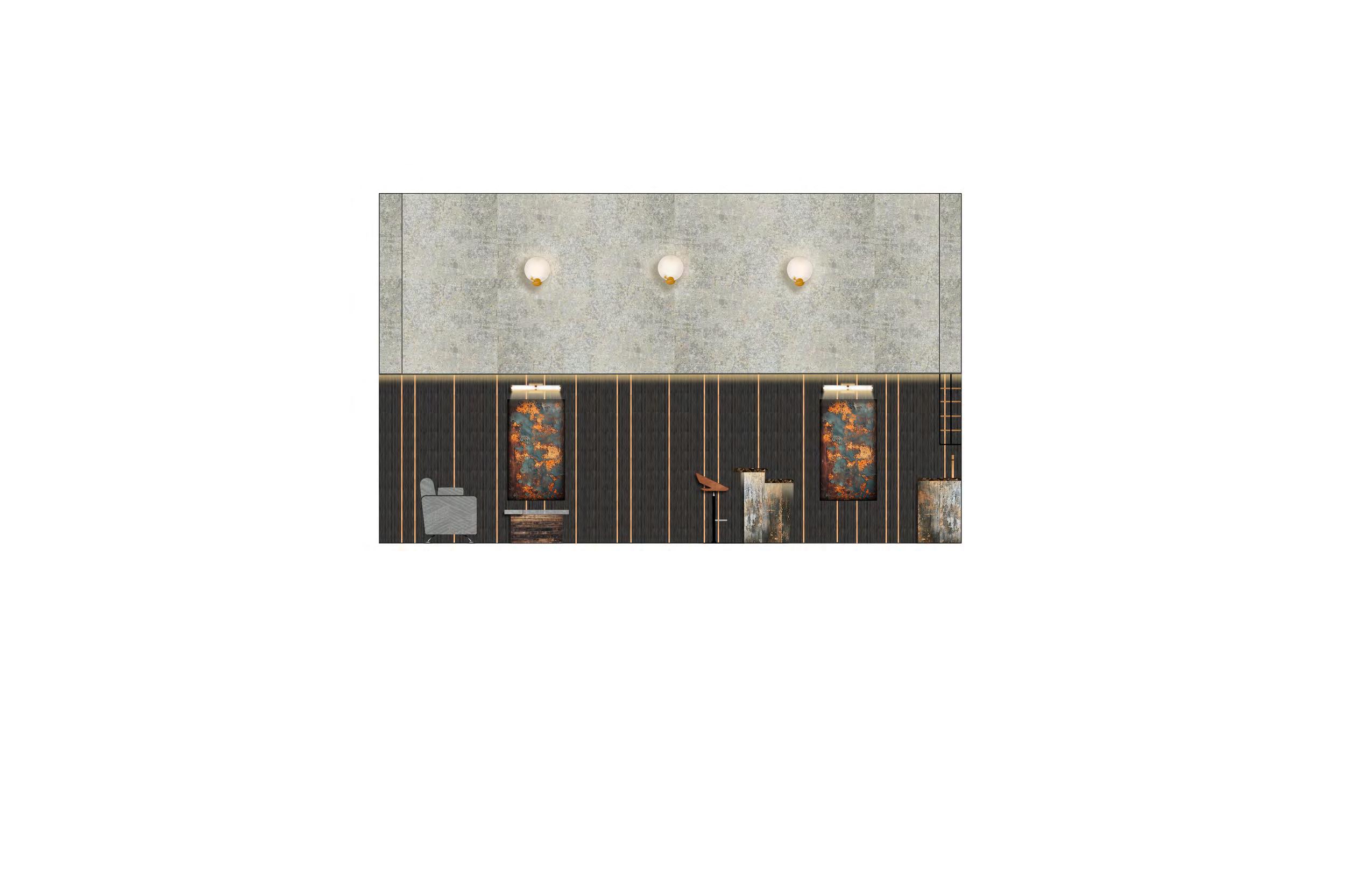
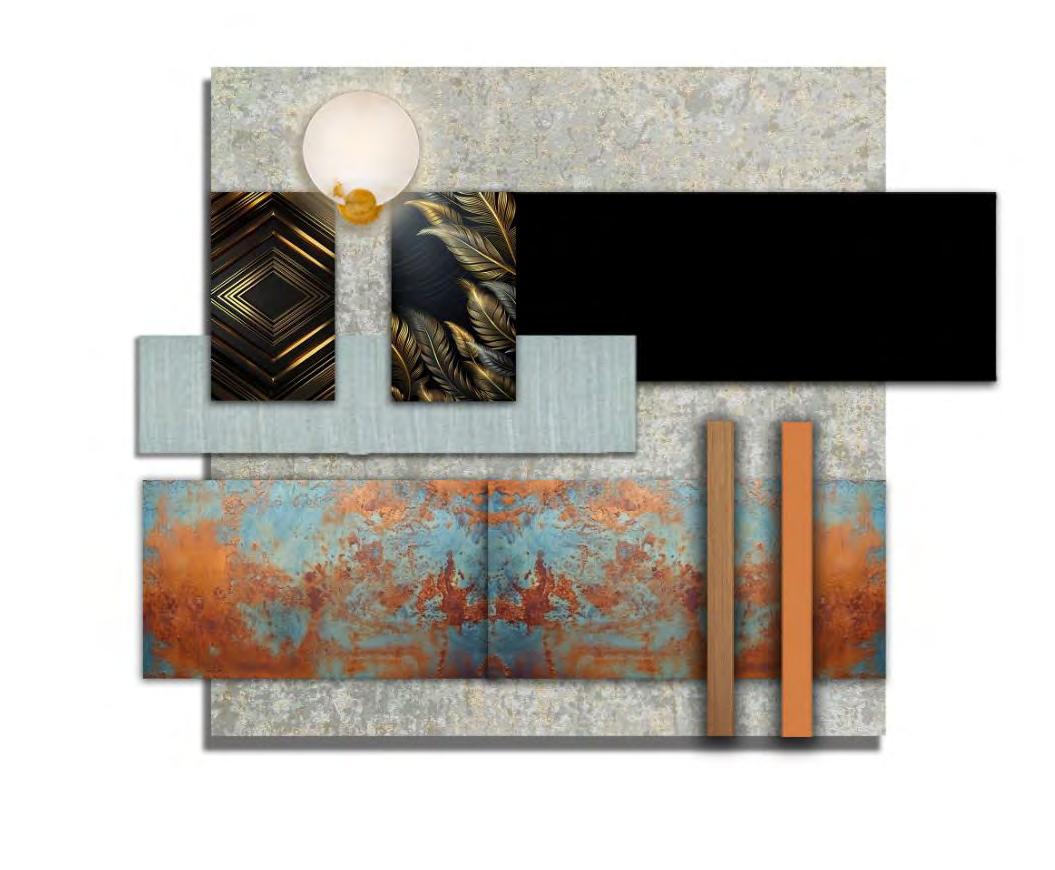
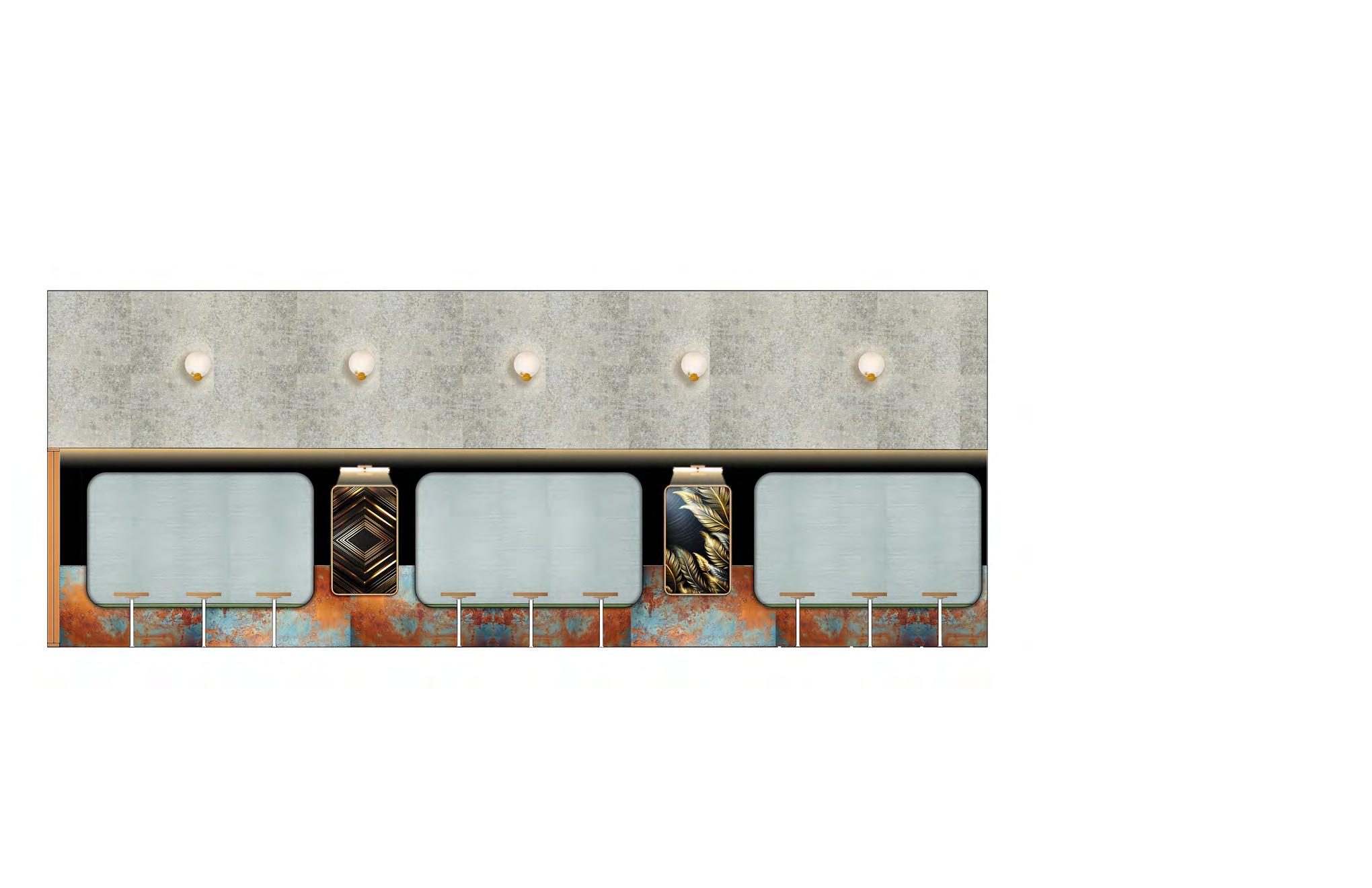
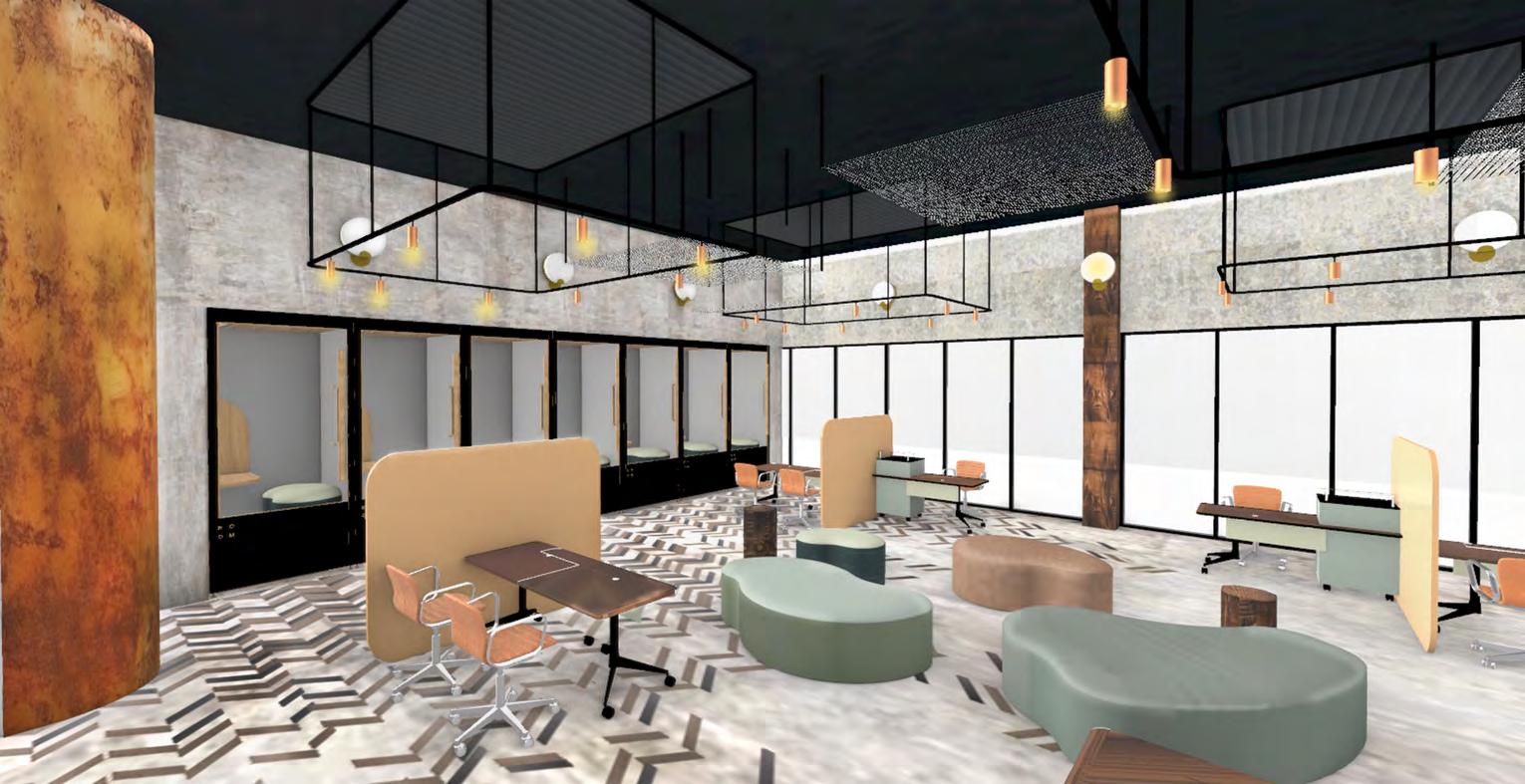
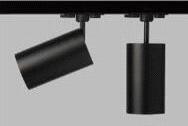
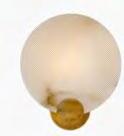
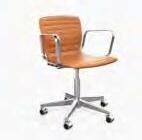
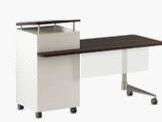


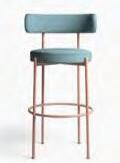
CZN Burak is a Turkish chef famous for his large-scale dishes and warm, engaging personality. His specialty lies in creating visually stunning, oversized meals with a theatrical cooking style. His restaurants blend modern and traditional Turkish interior design, featuring warm lighting, wood accents, and an inviting ambiance. Designed to enhance the dining experience by combining comfort with a touch of luxury, these spaces reflect his vibrant culinary approach. Building on this concept, this project focuses on a historical building that is to be renovated into a CZN Burak restaurant in Turkey.
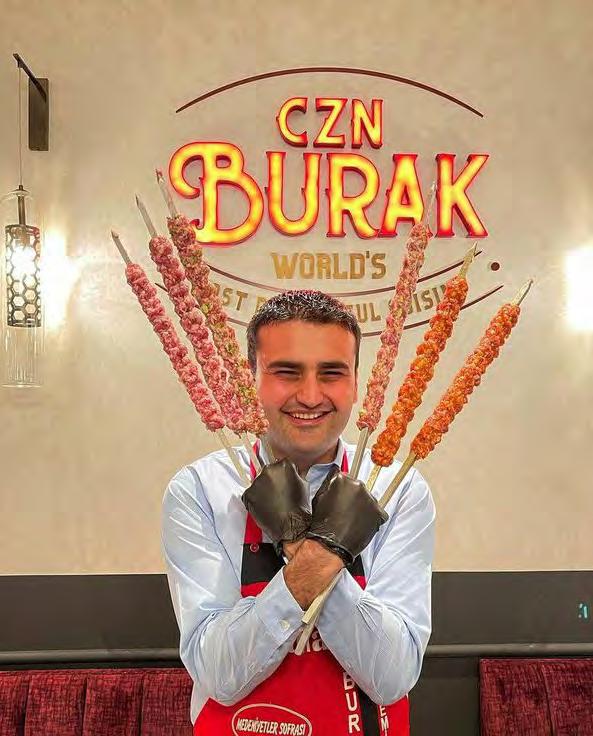
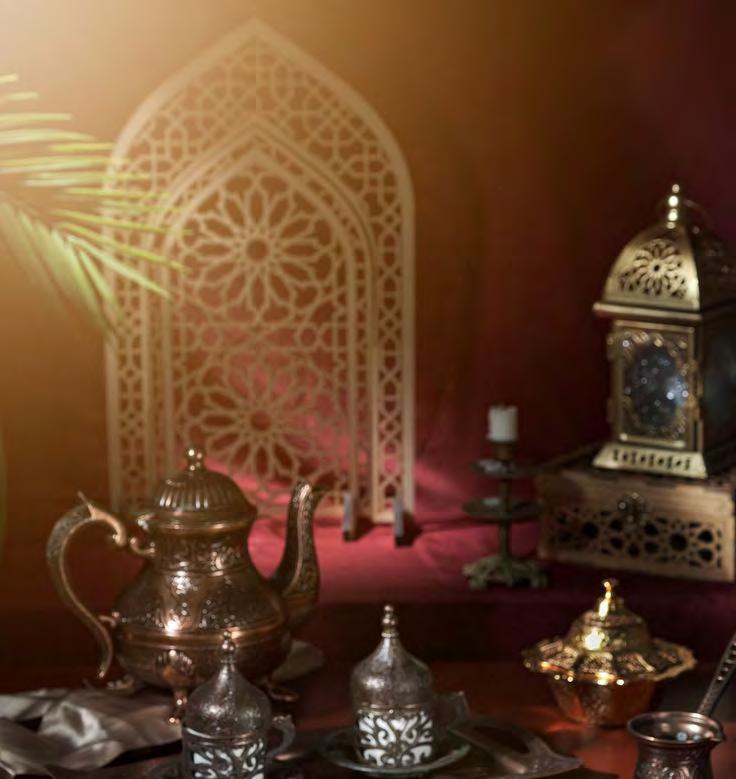




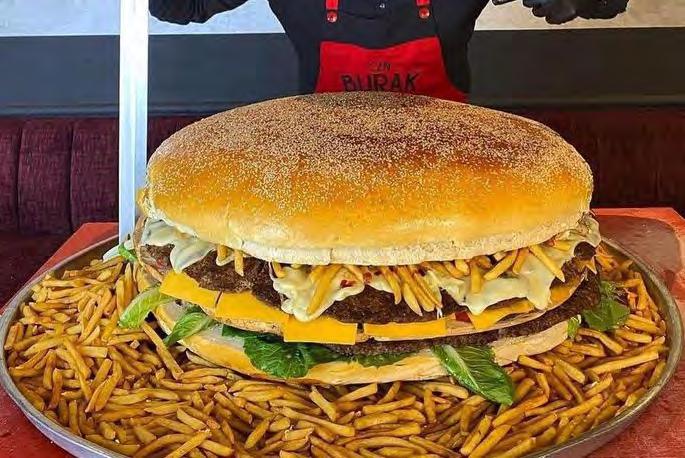

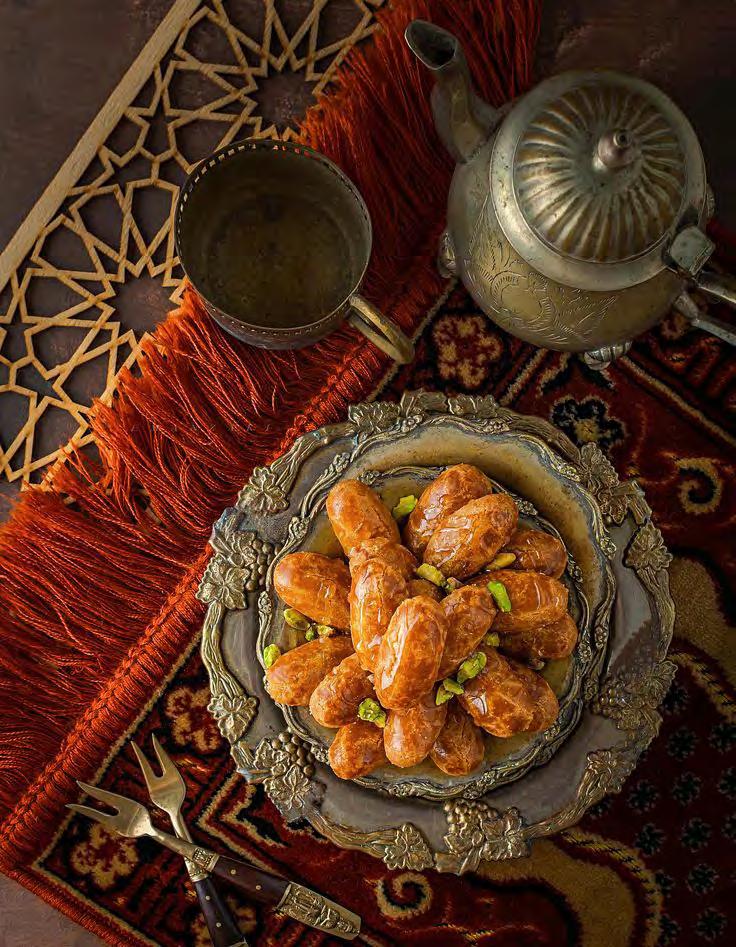
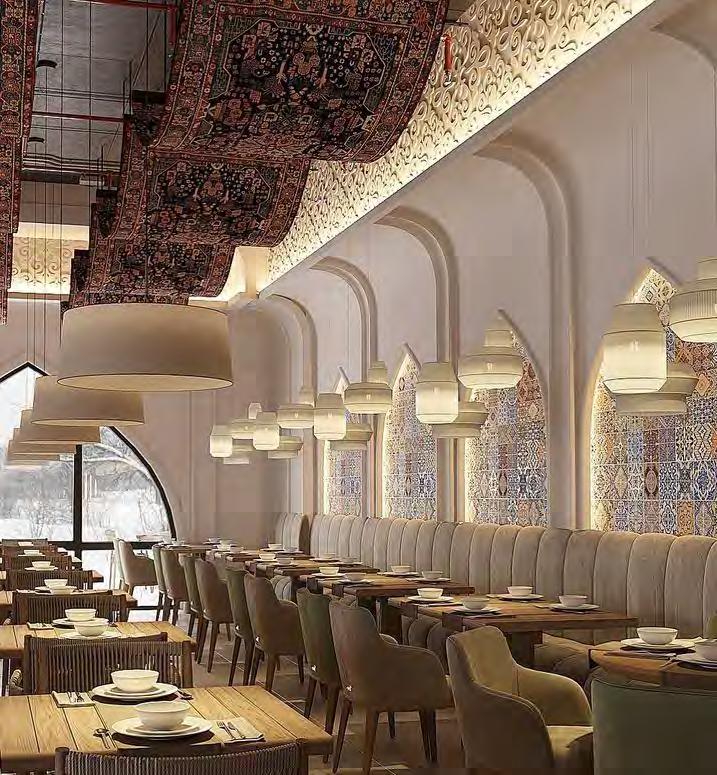
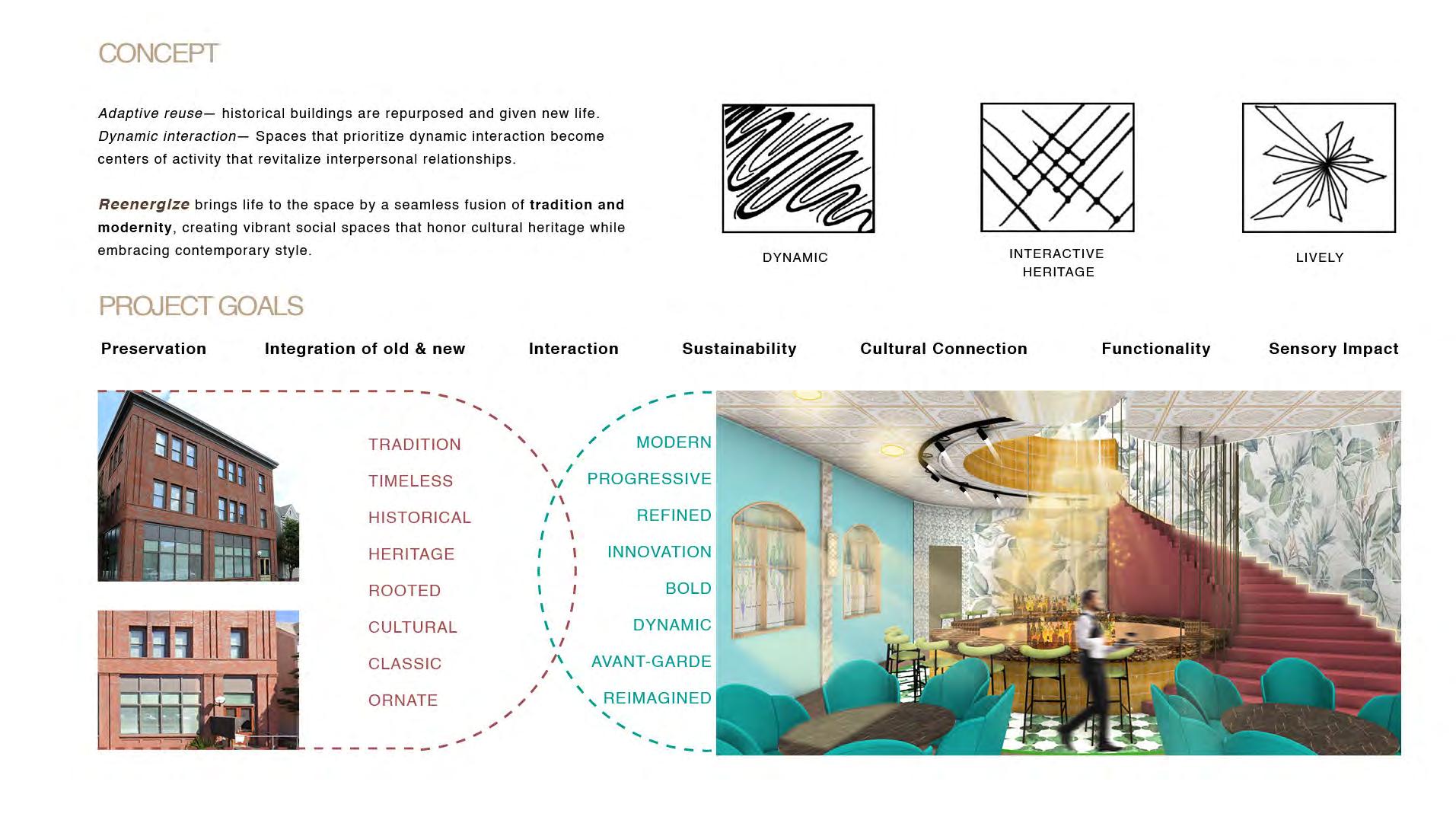
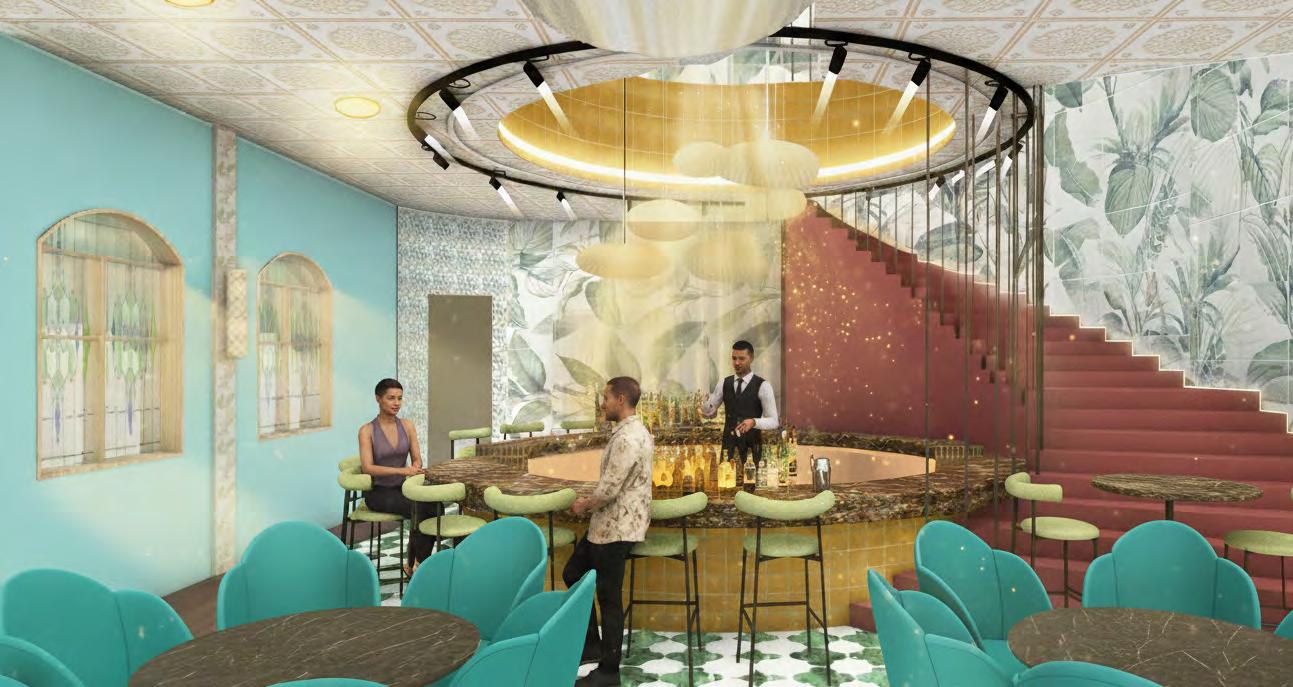








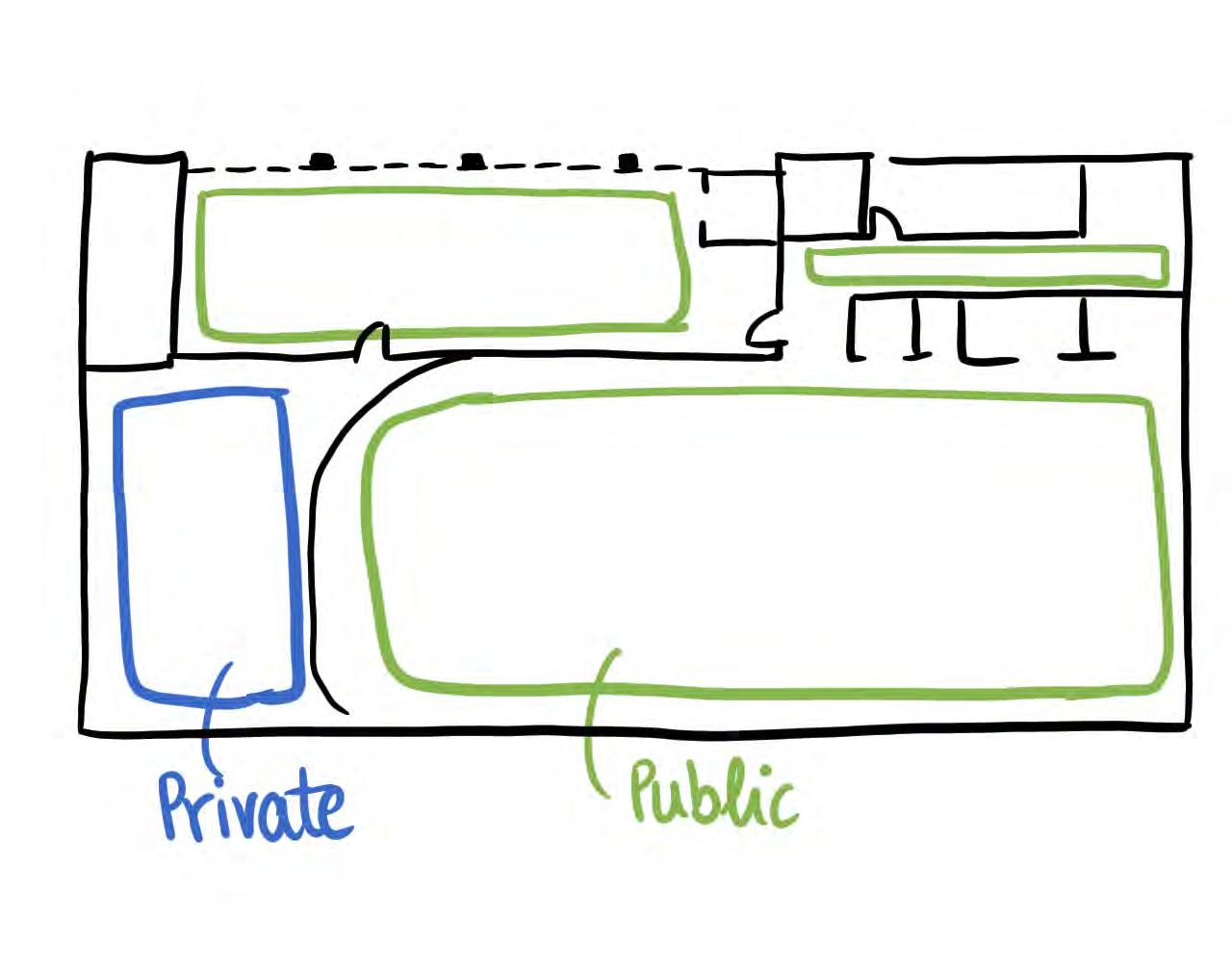
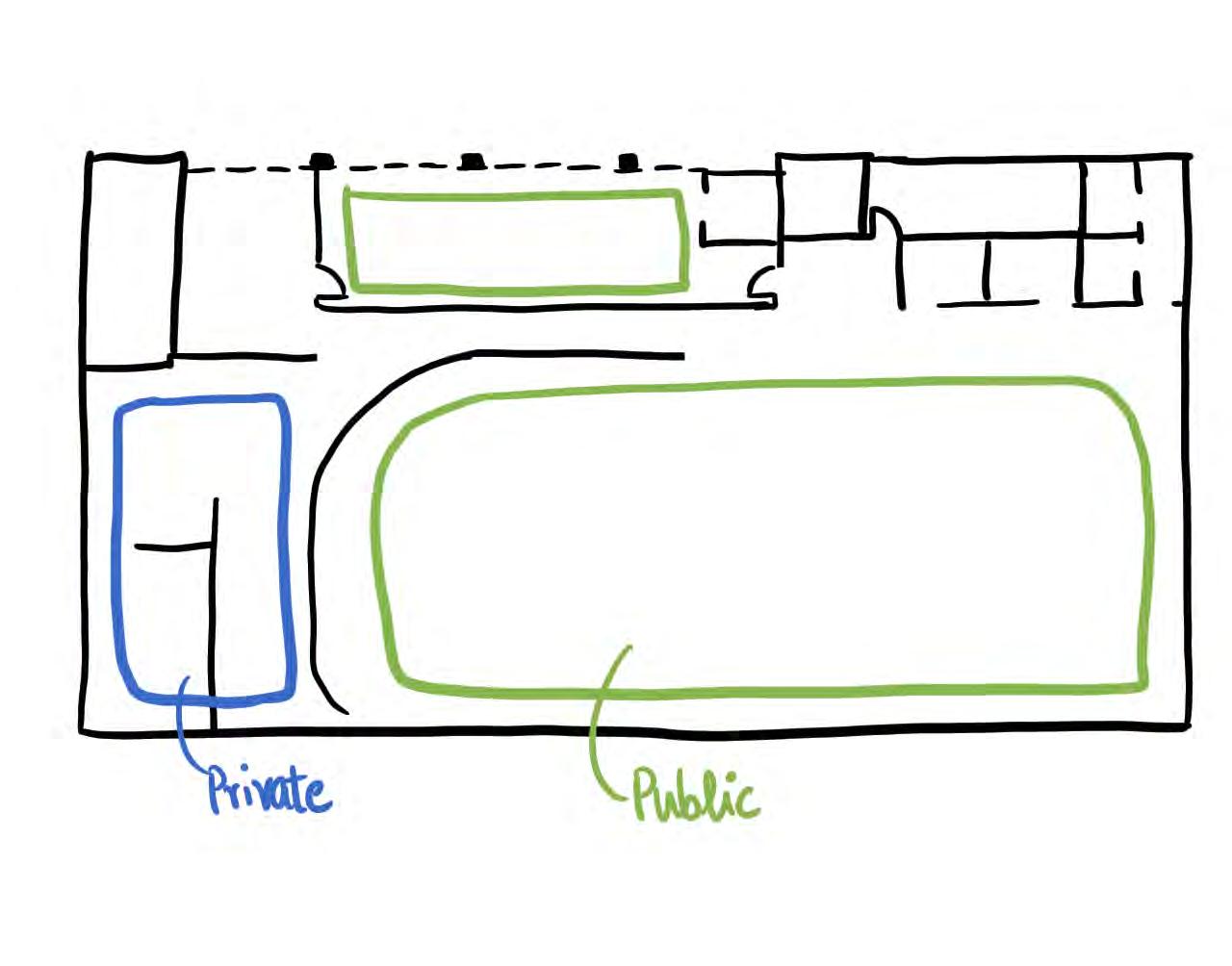
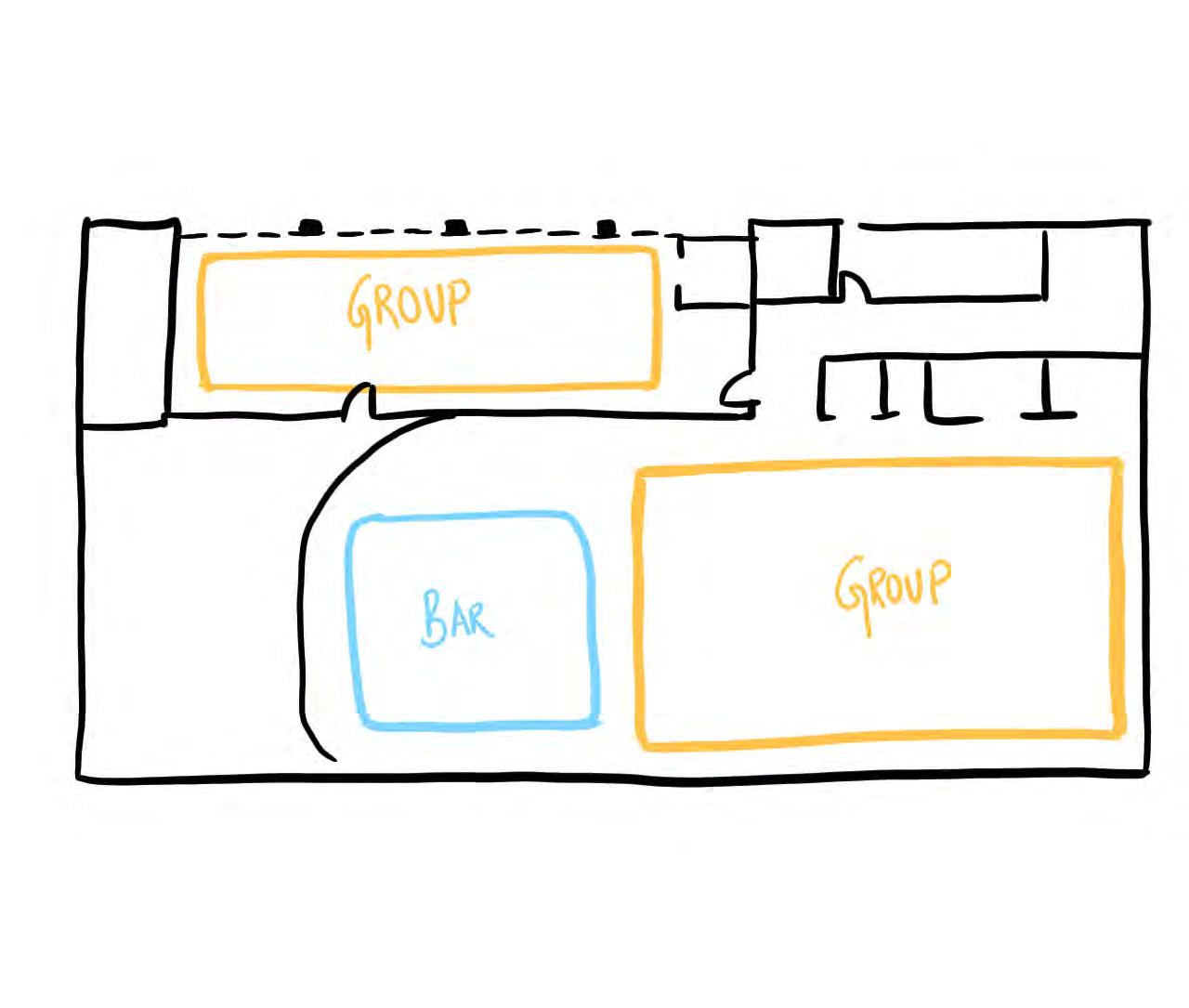
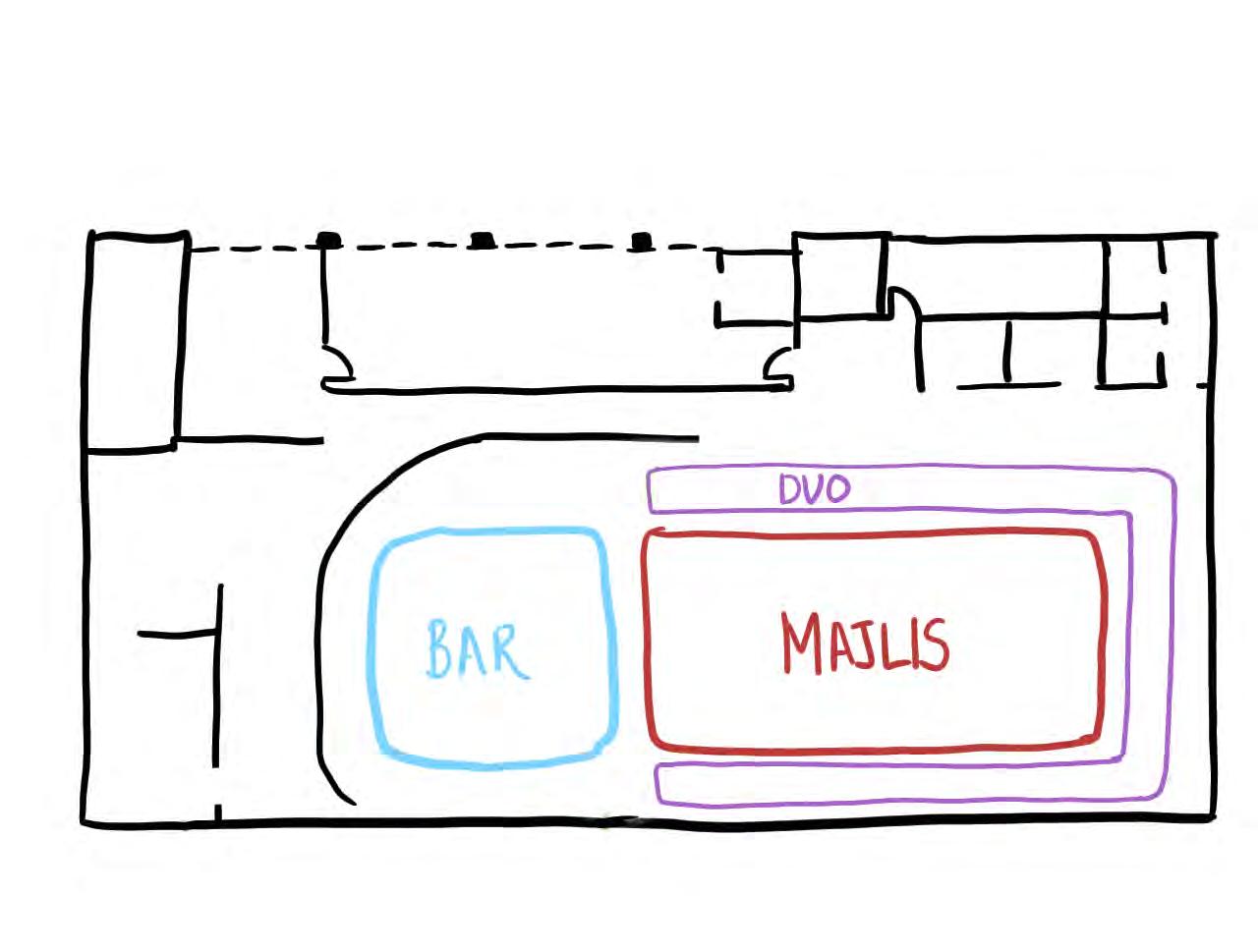
Waiting area
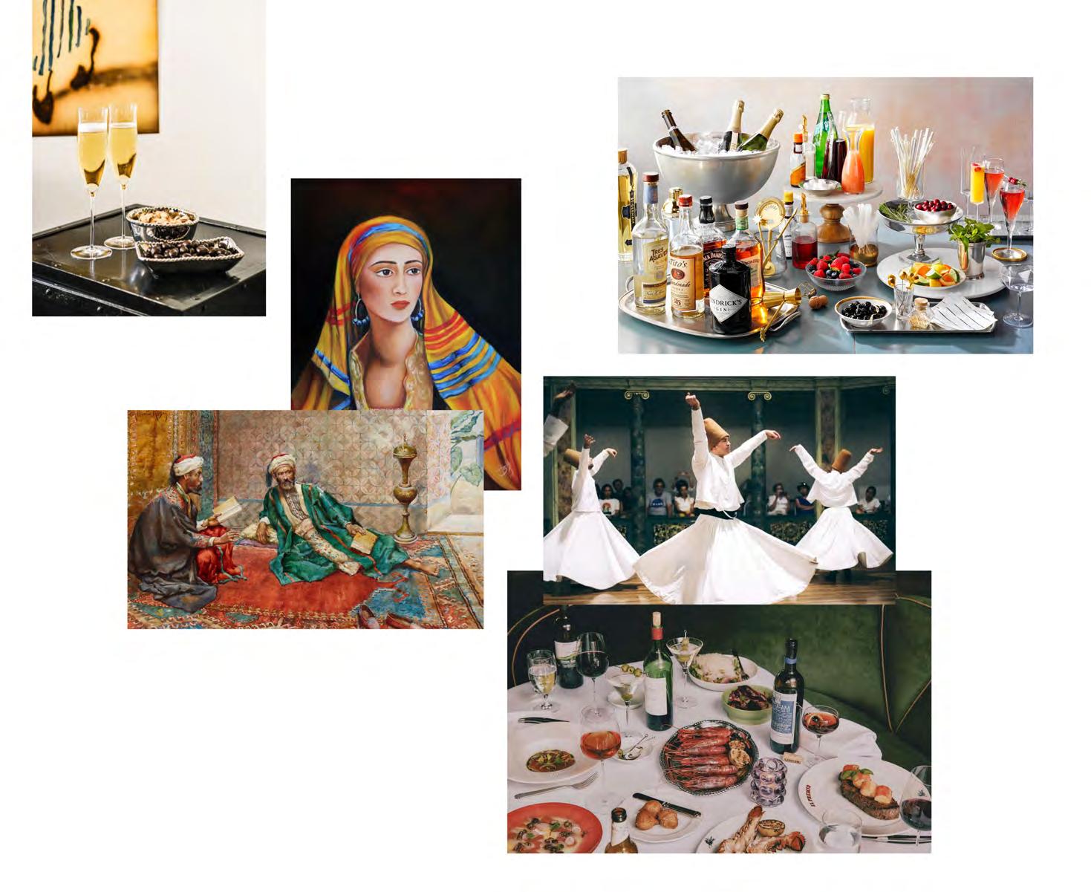
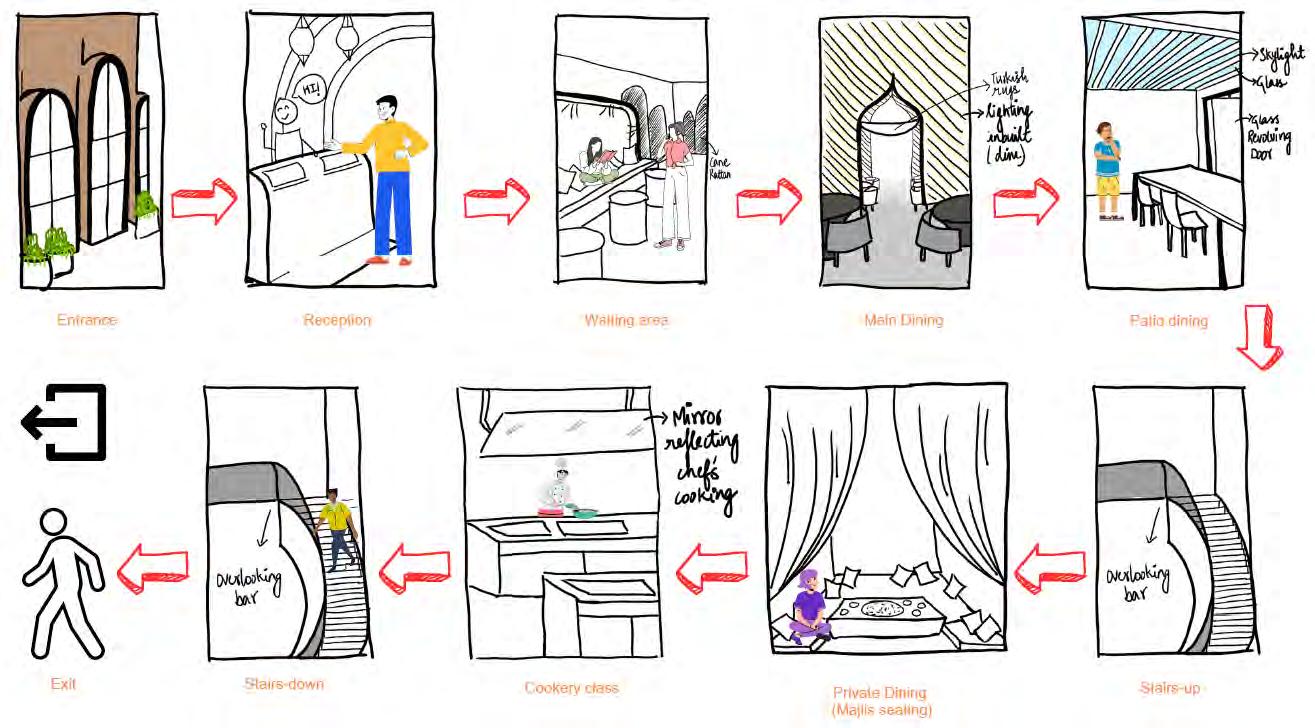
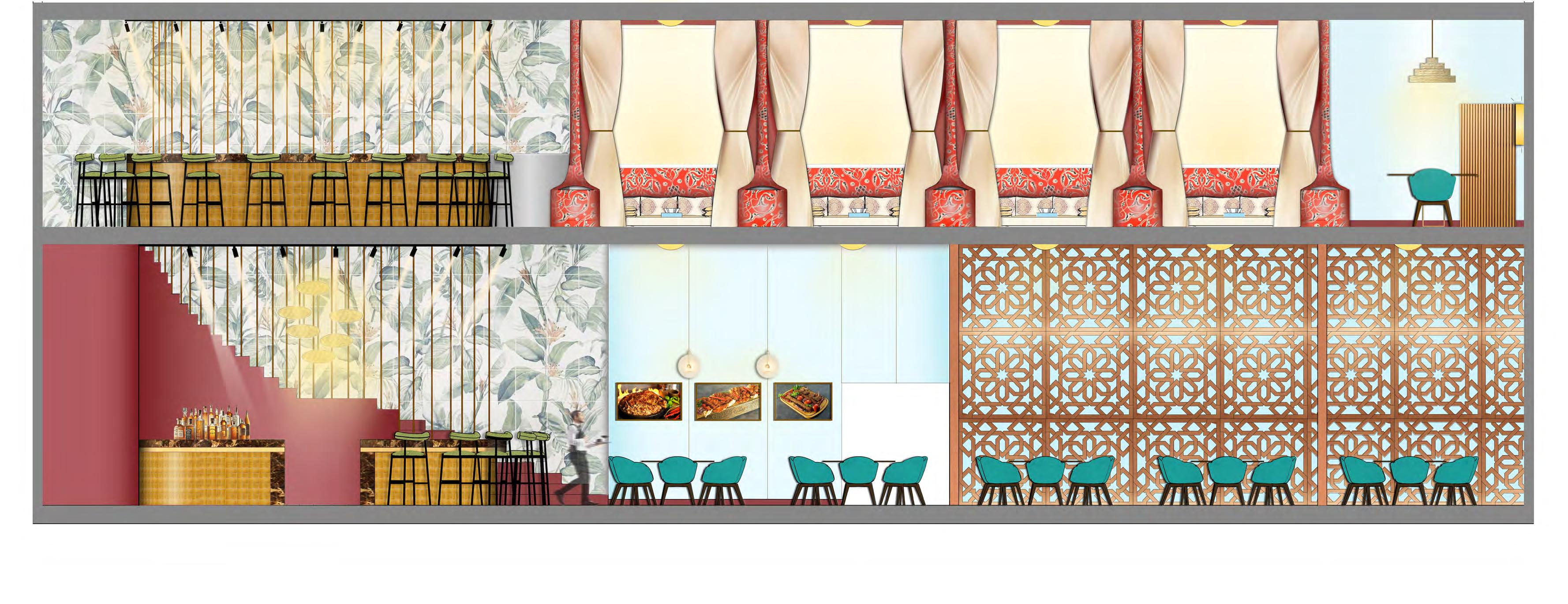
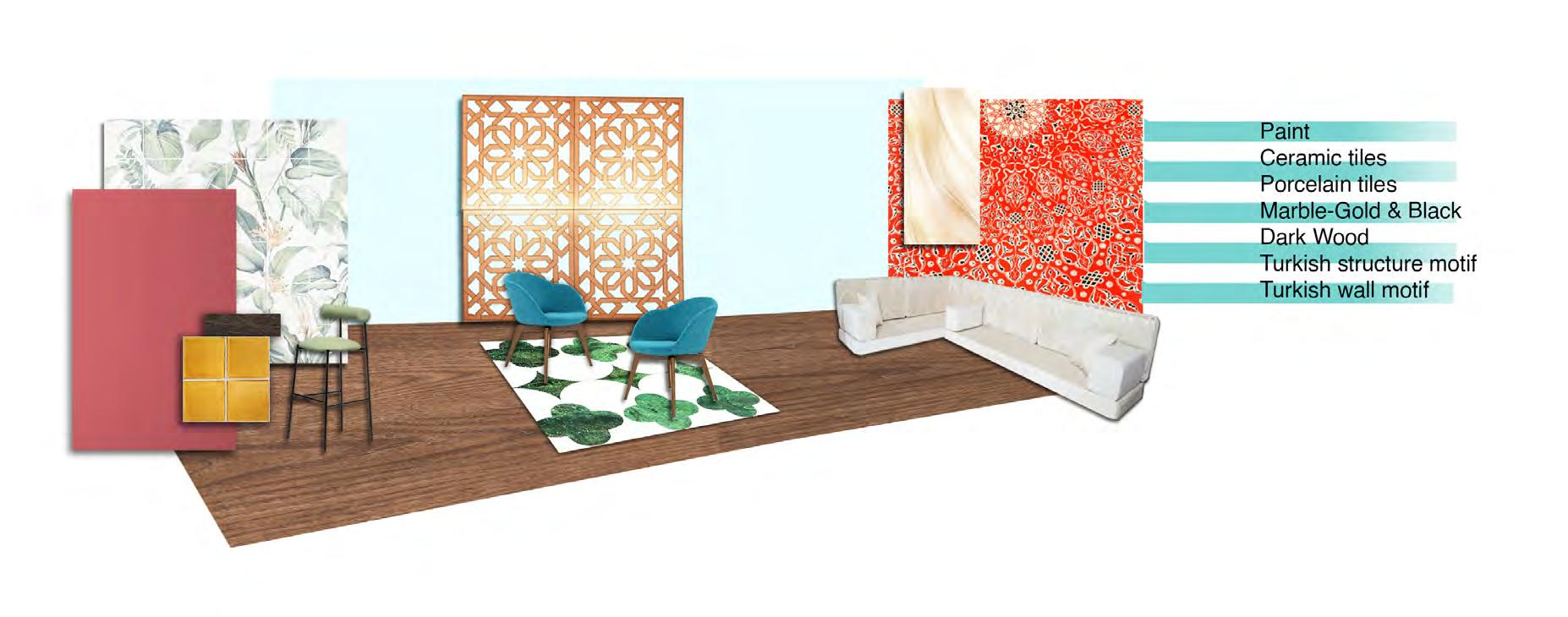
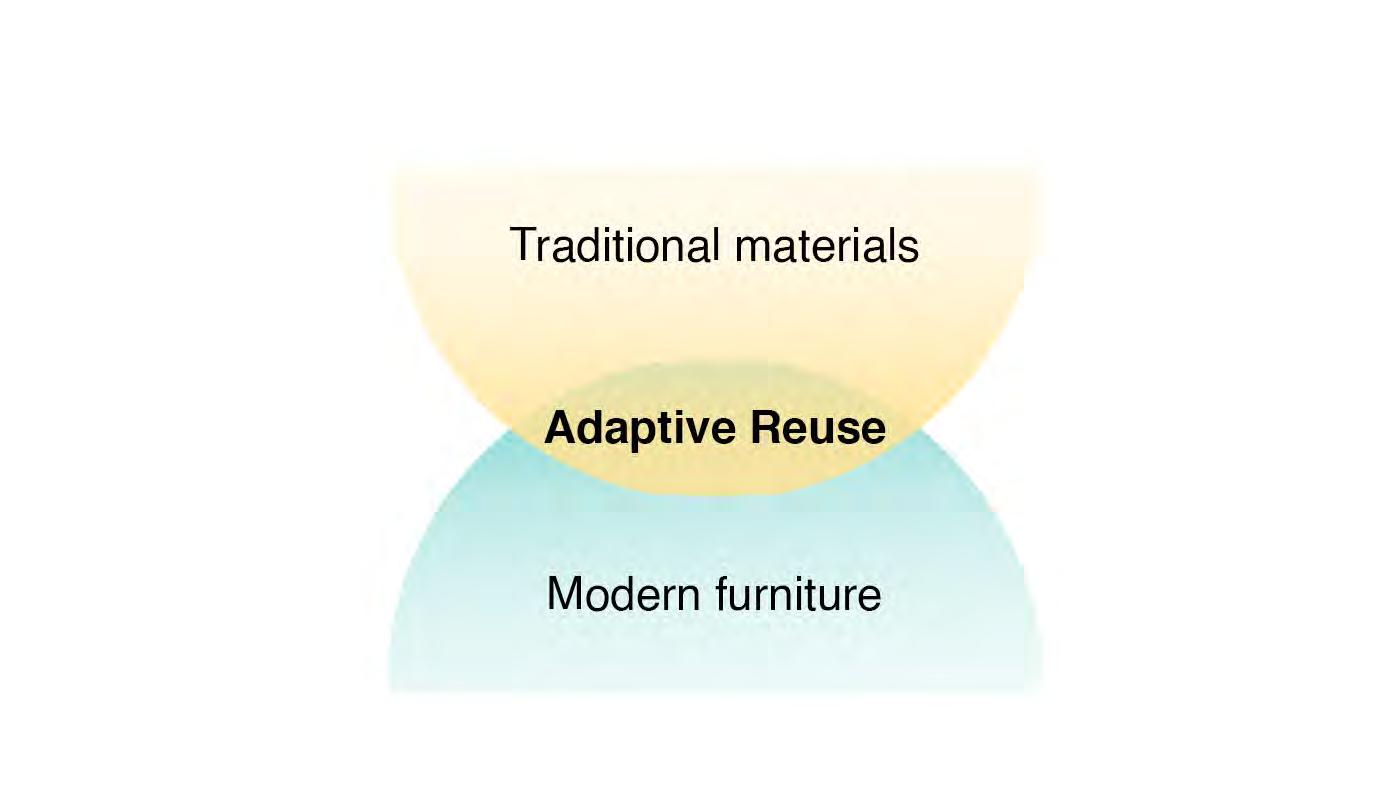
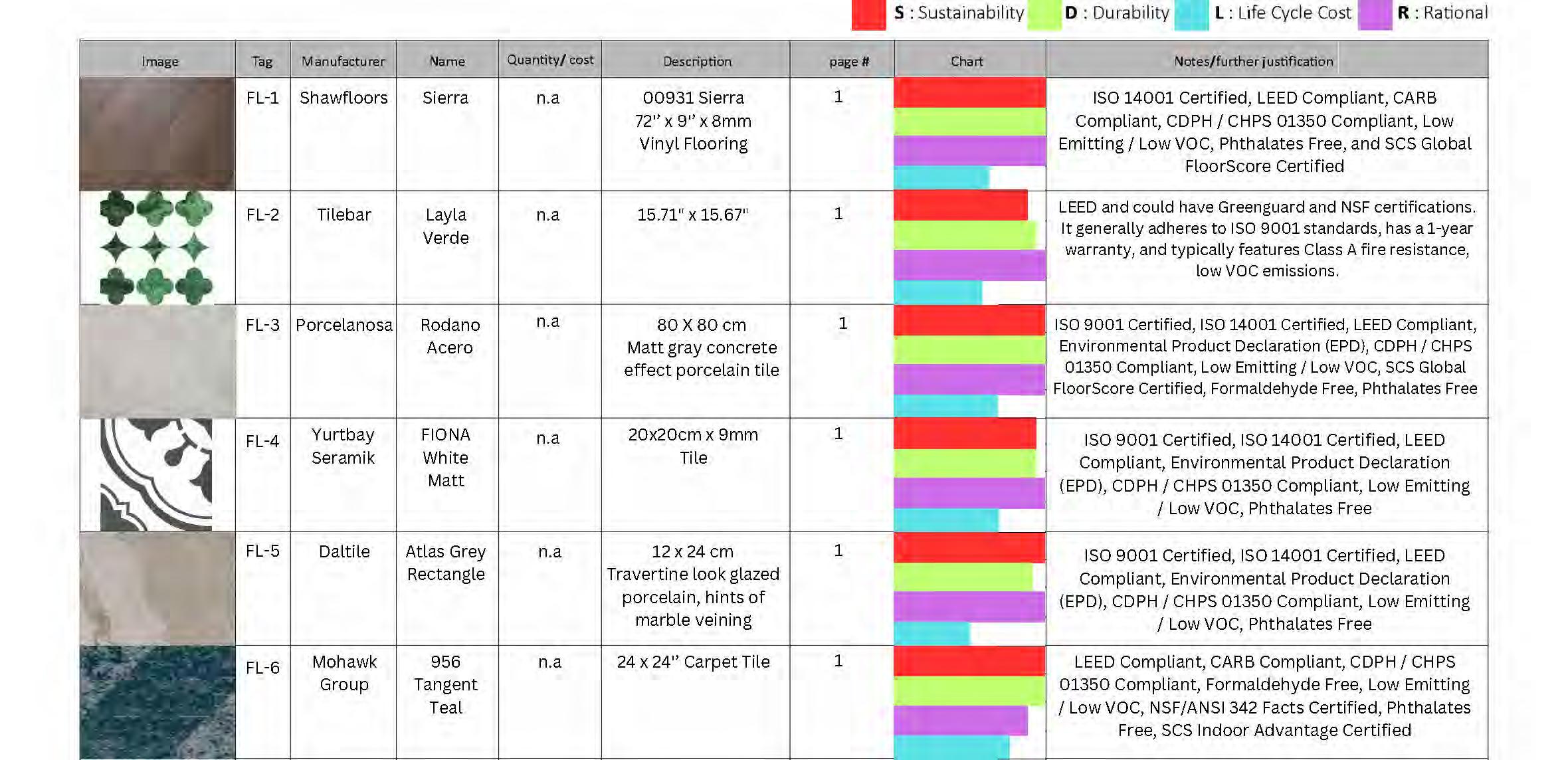
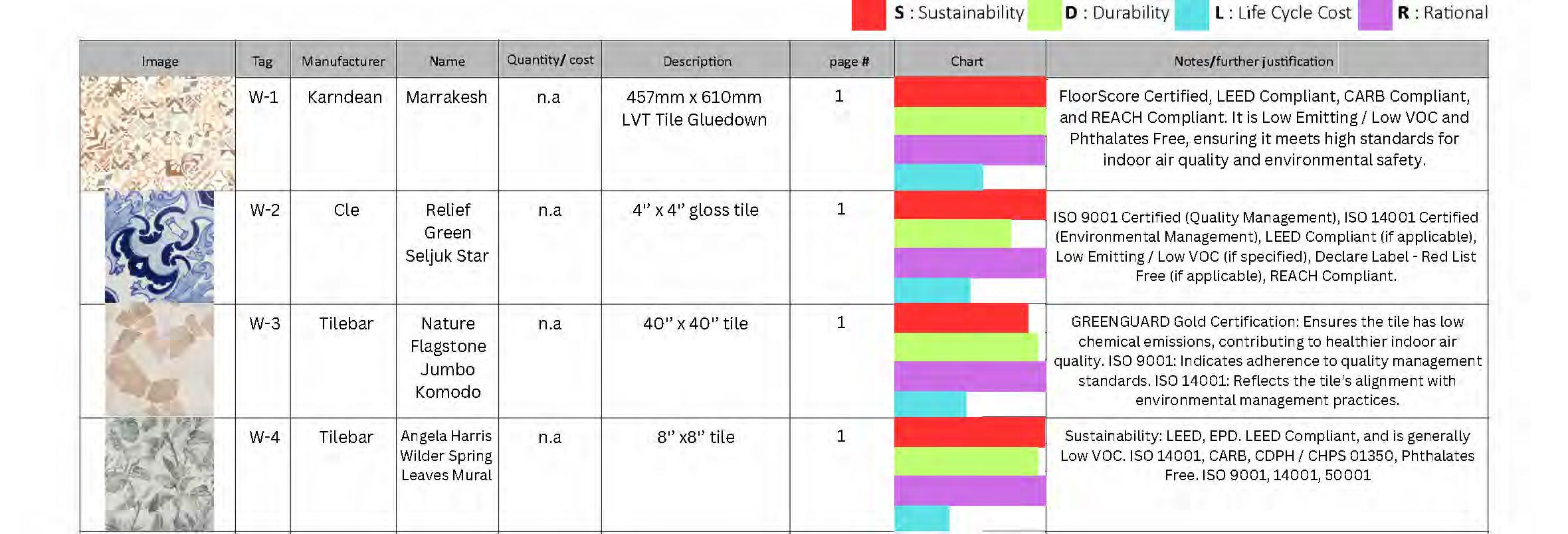

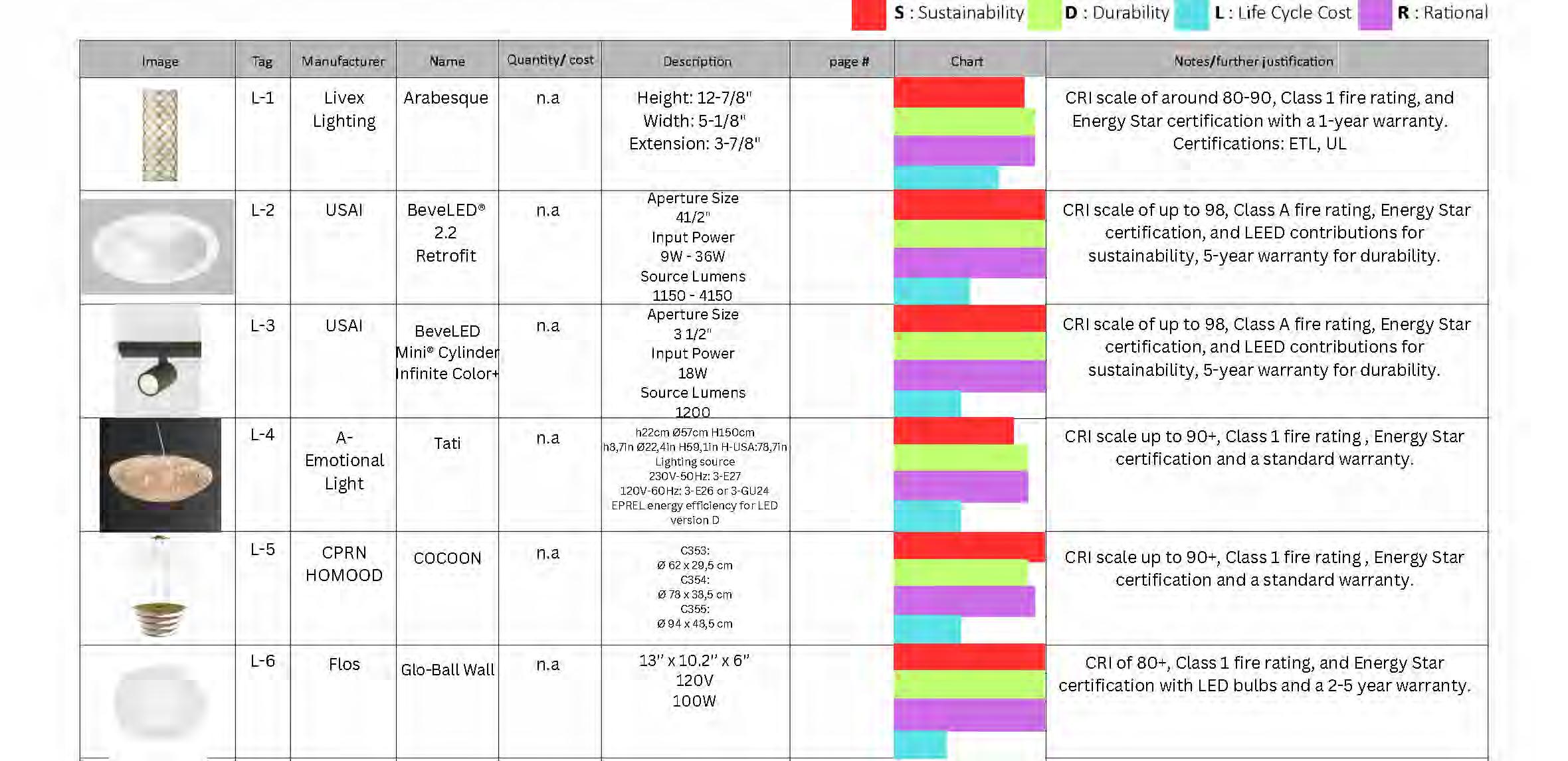




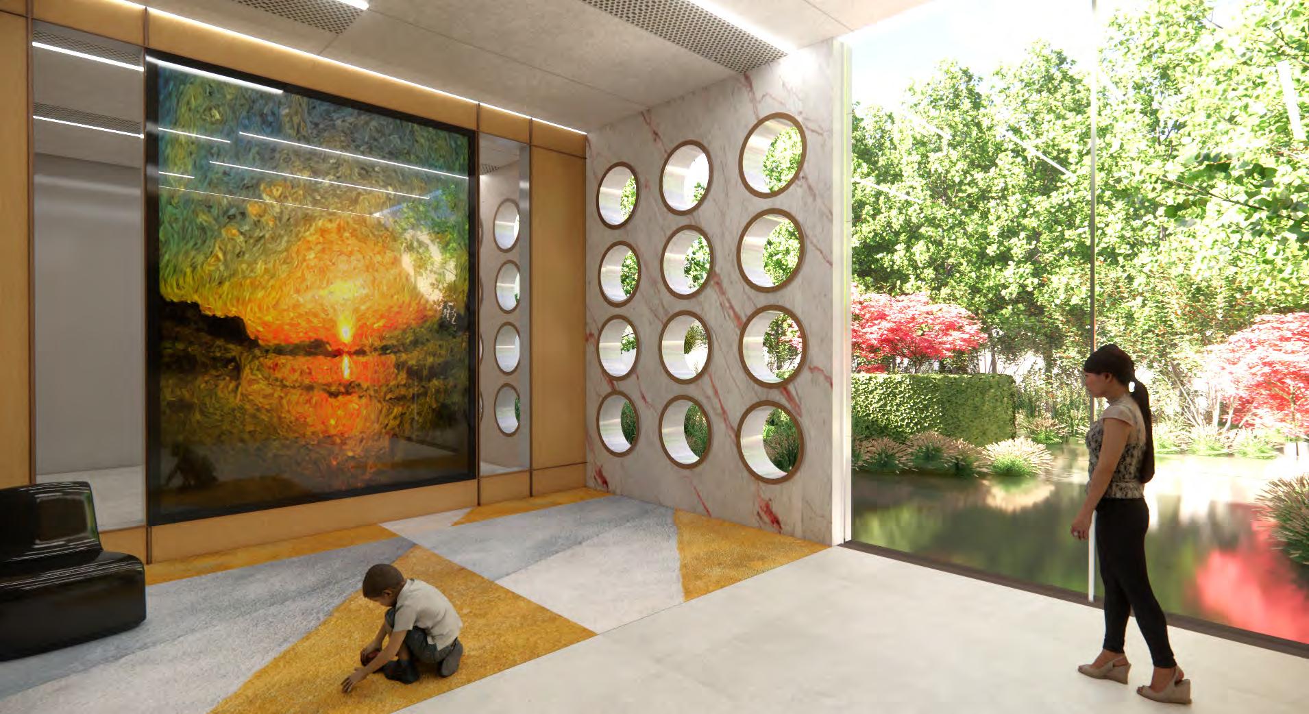
Denver, nestled against the Rocky Mountains, offers breathtaking landscapes that inspire adventure.
The journey to mental wellness mirrors a mountain trail —engaging, reflecting, and relaxing. The engaging element (play) sparks connection and energy, like the foothills of a mountain. The reflecting element (introspect) provides opportunities for emotional growth and clarity, like the winding switchbacks. Finally,the relaxing element (rest) serves as a serene summit, offering rest and rejuvenation. These stages guide patients through healing for a holistic recovery, in conjunction with Maslows hierarchy of needs.
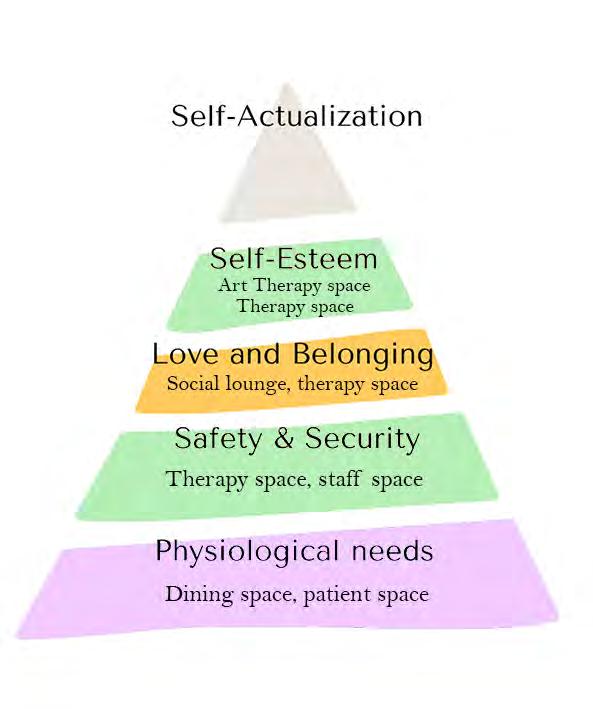
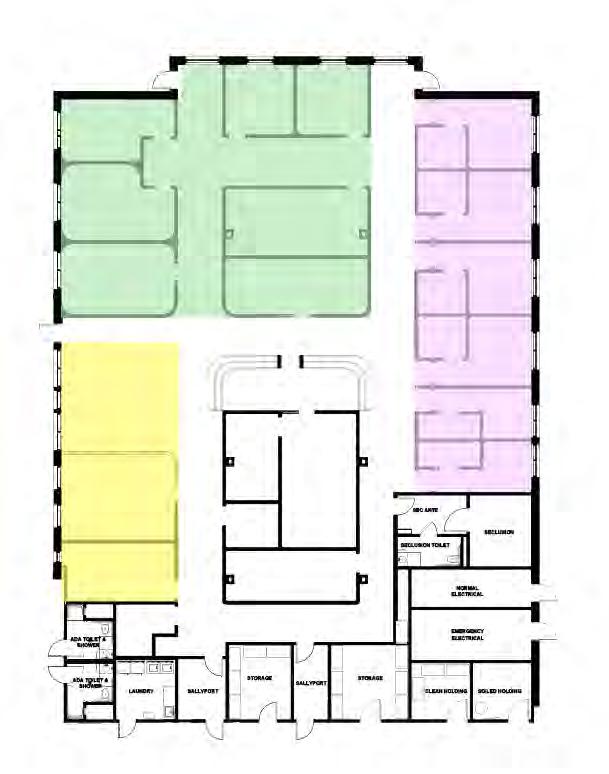
INTROSPECTING
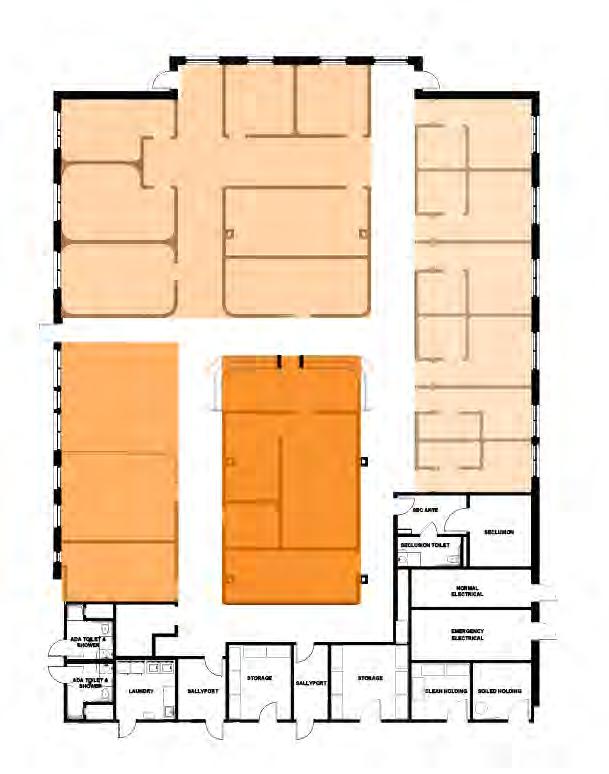

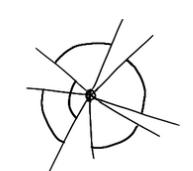
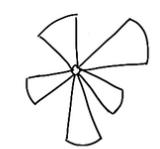
INTROSPECTING


TRAUMA-INFORMED DESIGN
PSYCHOLOGICAL FRAMEWORK (MASLOW’S HIERARCHY OF NEEDS) RELAXING

UNIVERSAL DESIGN
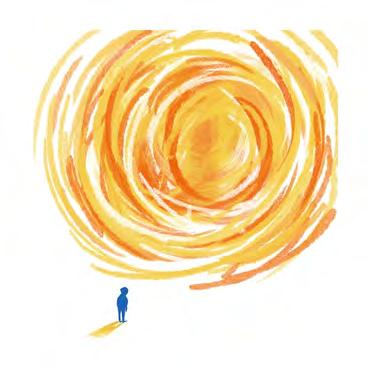
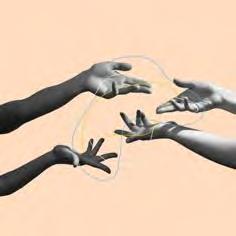
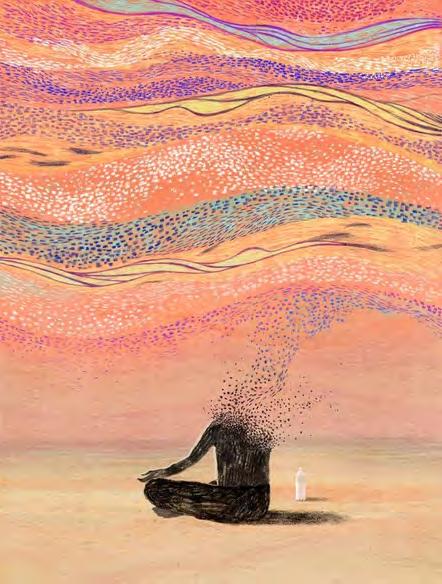
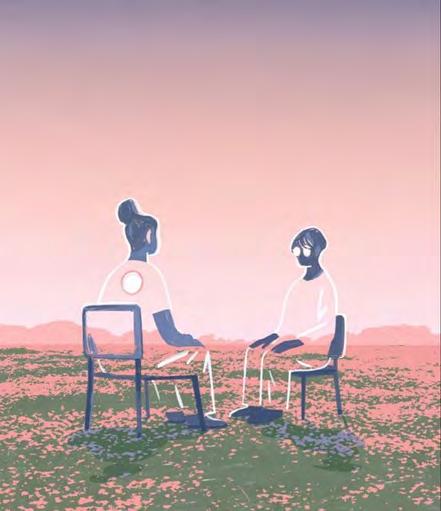

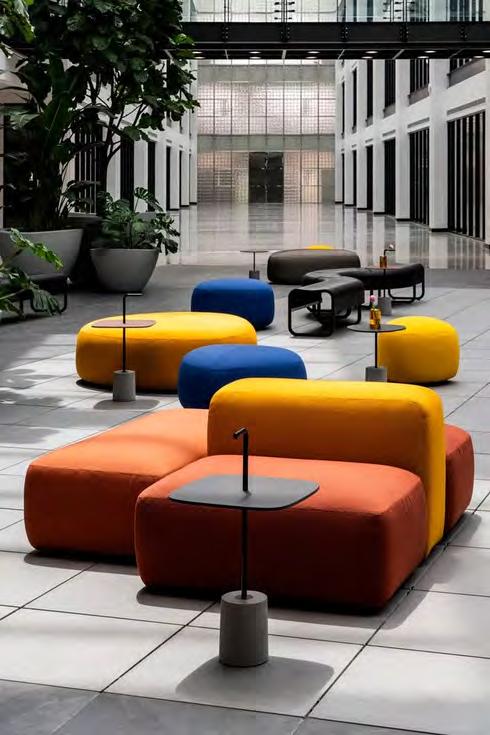
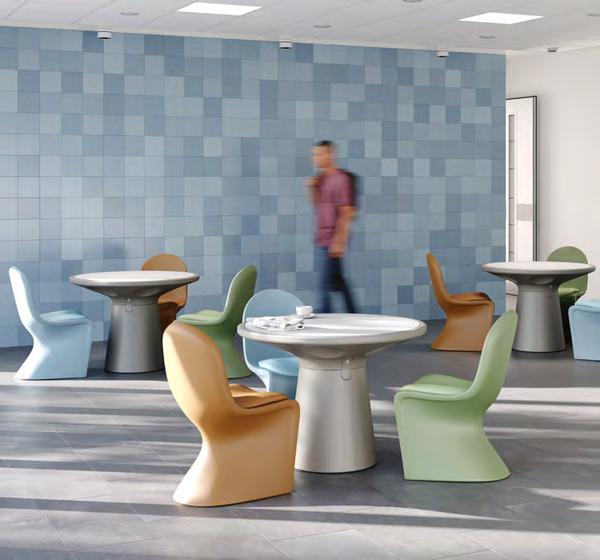
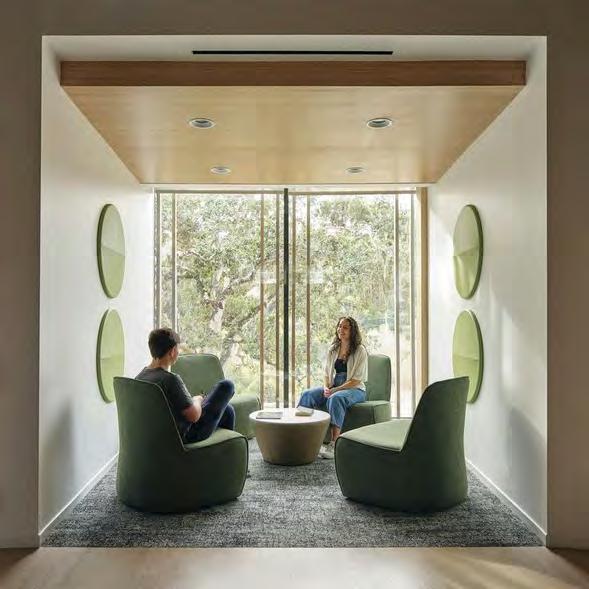
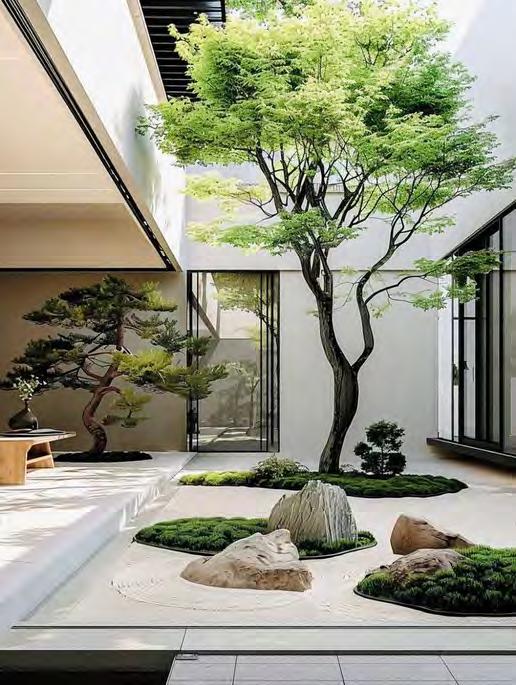
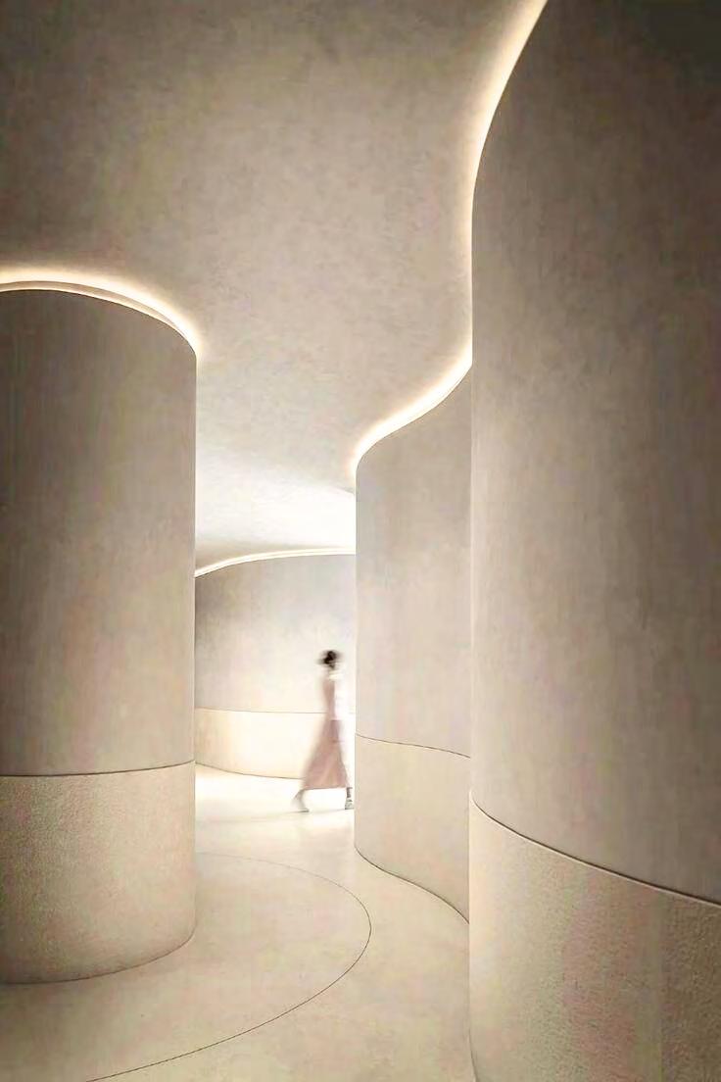
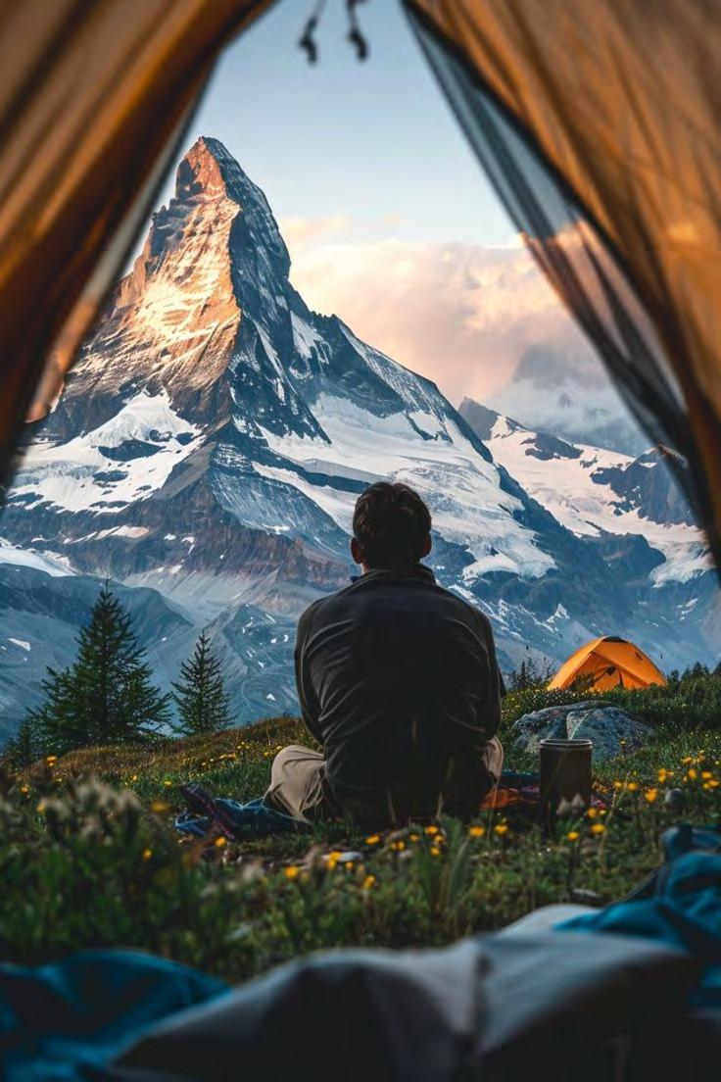
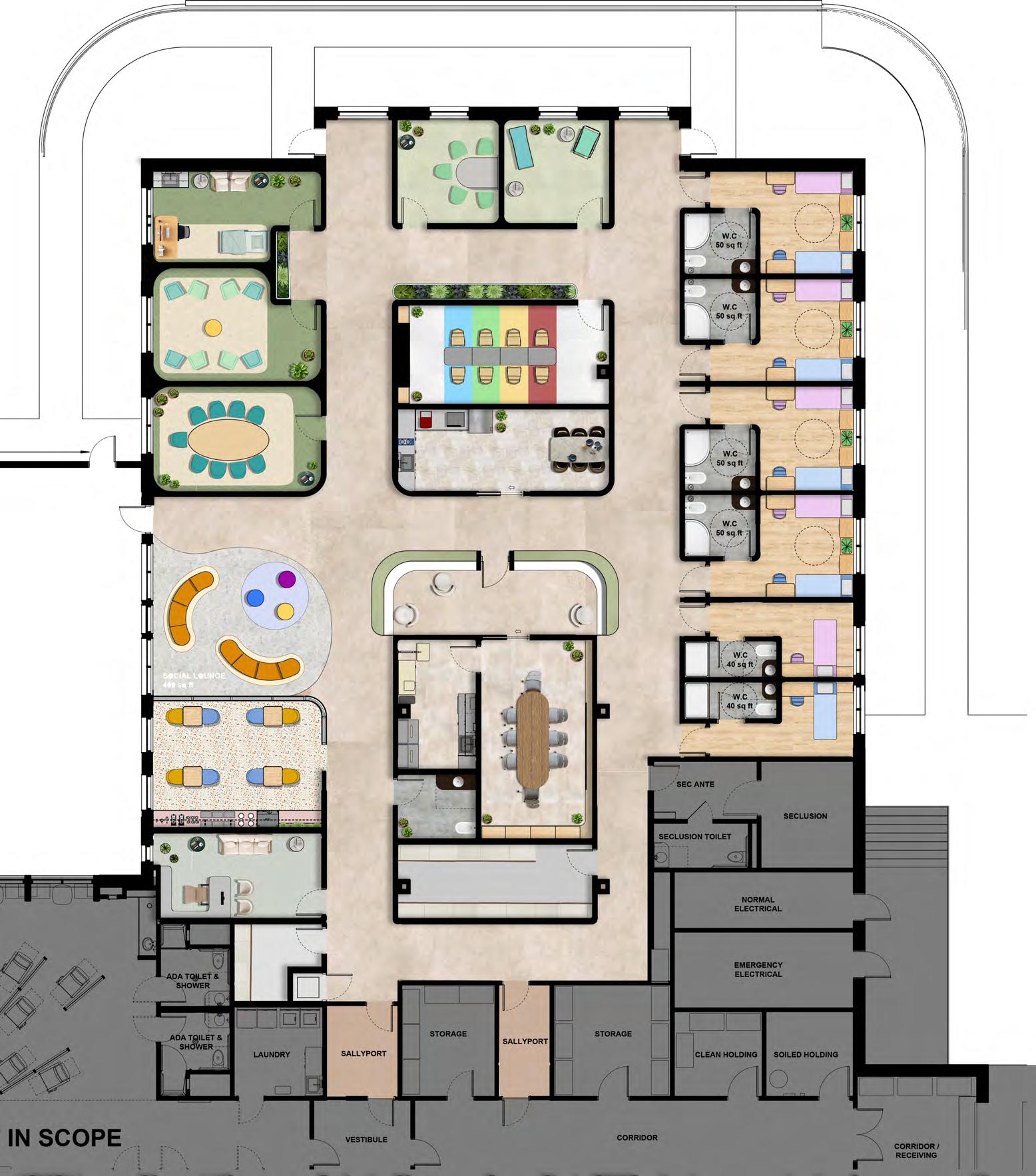


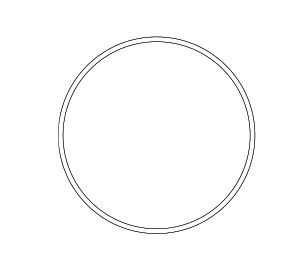



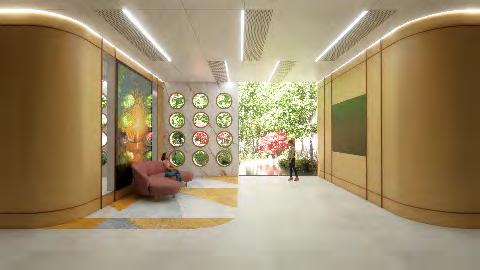
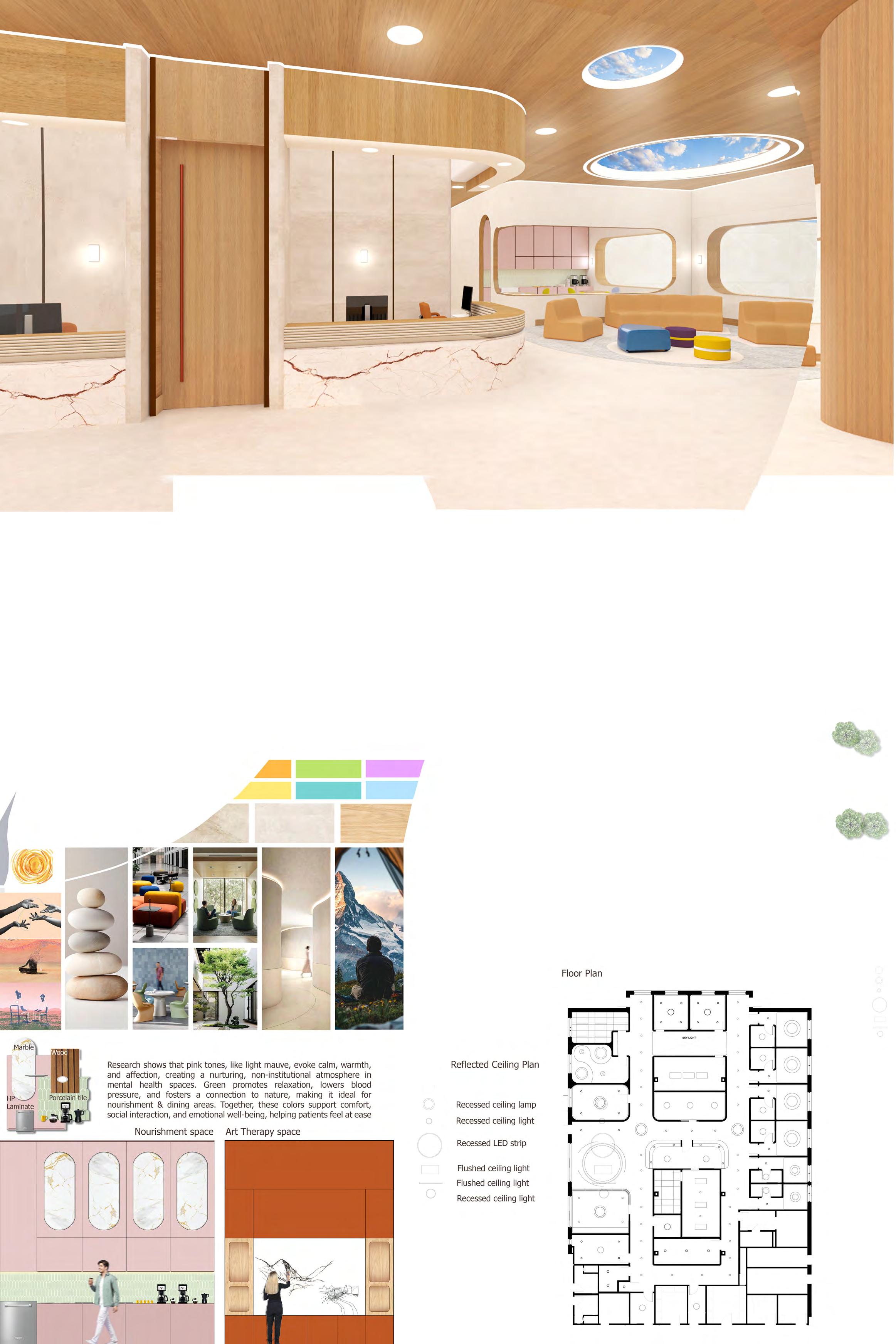

—where energy and connection are sparked. Warm, energetic colors and inviting materials, such as natural wood and soft fabrics, create a welcoming atmosphere, encouraging social interaction. The design elements, including ceiling lights and behavioural health furnitures and arrangement, follow the parti, guiding visitors and creating a sense of excitement and activity, much like the
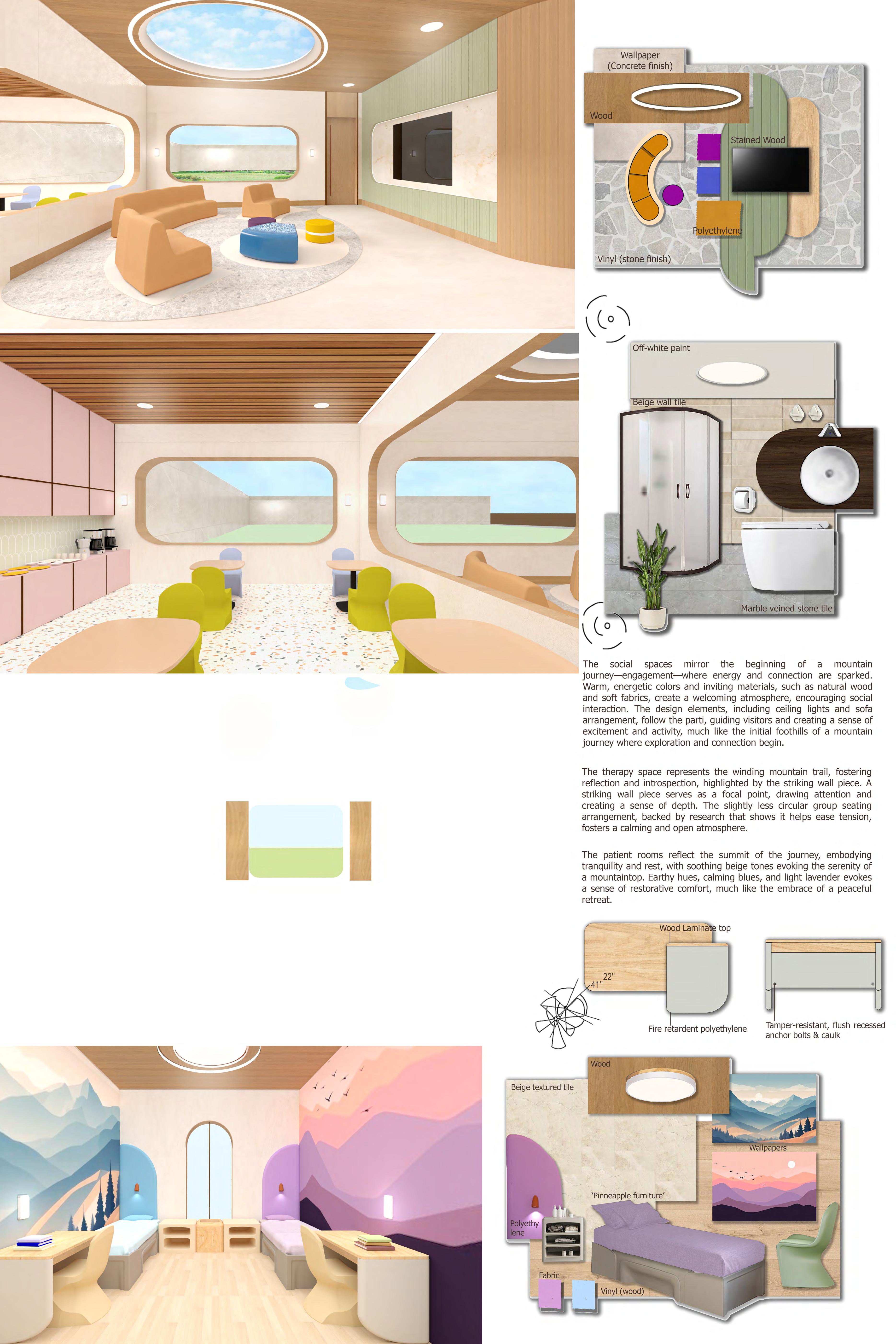
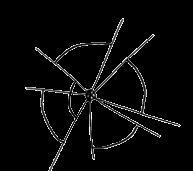
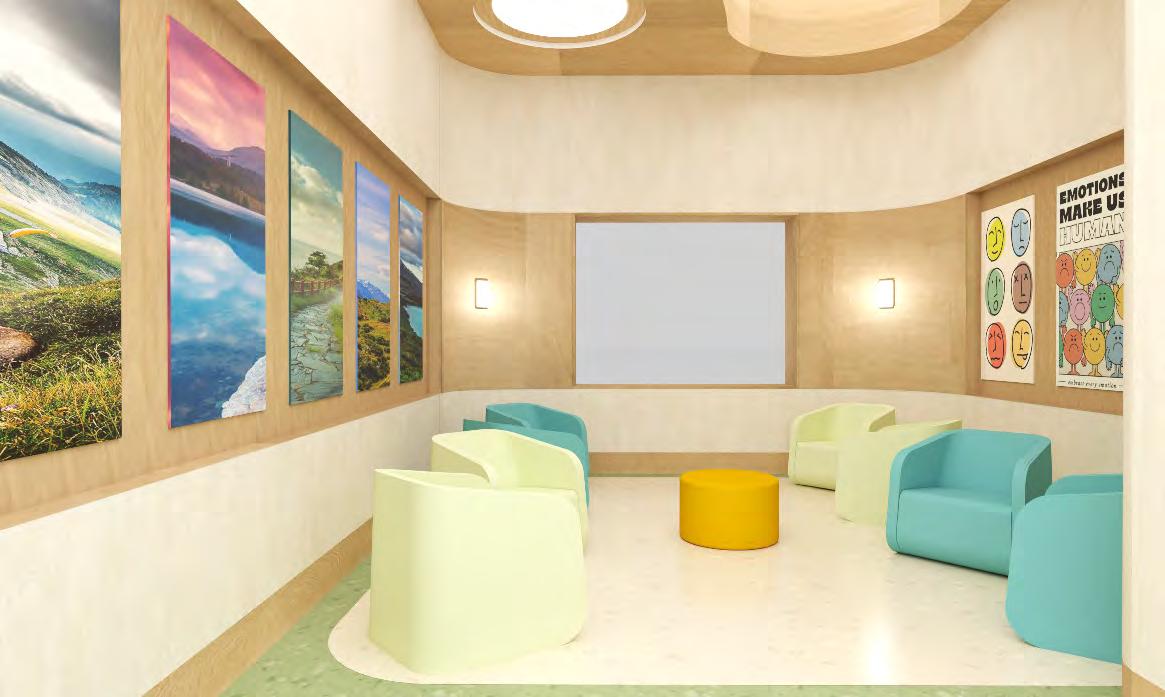
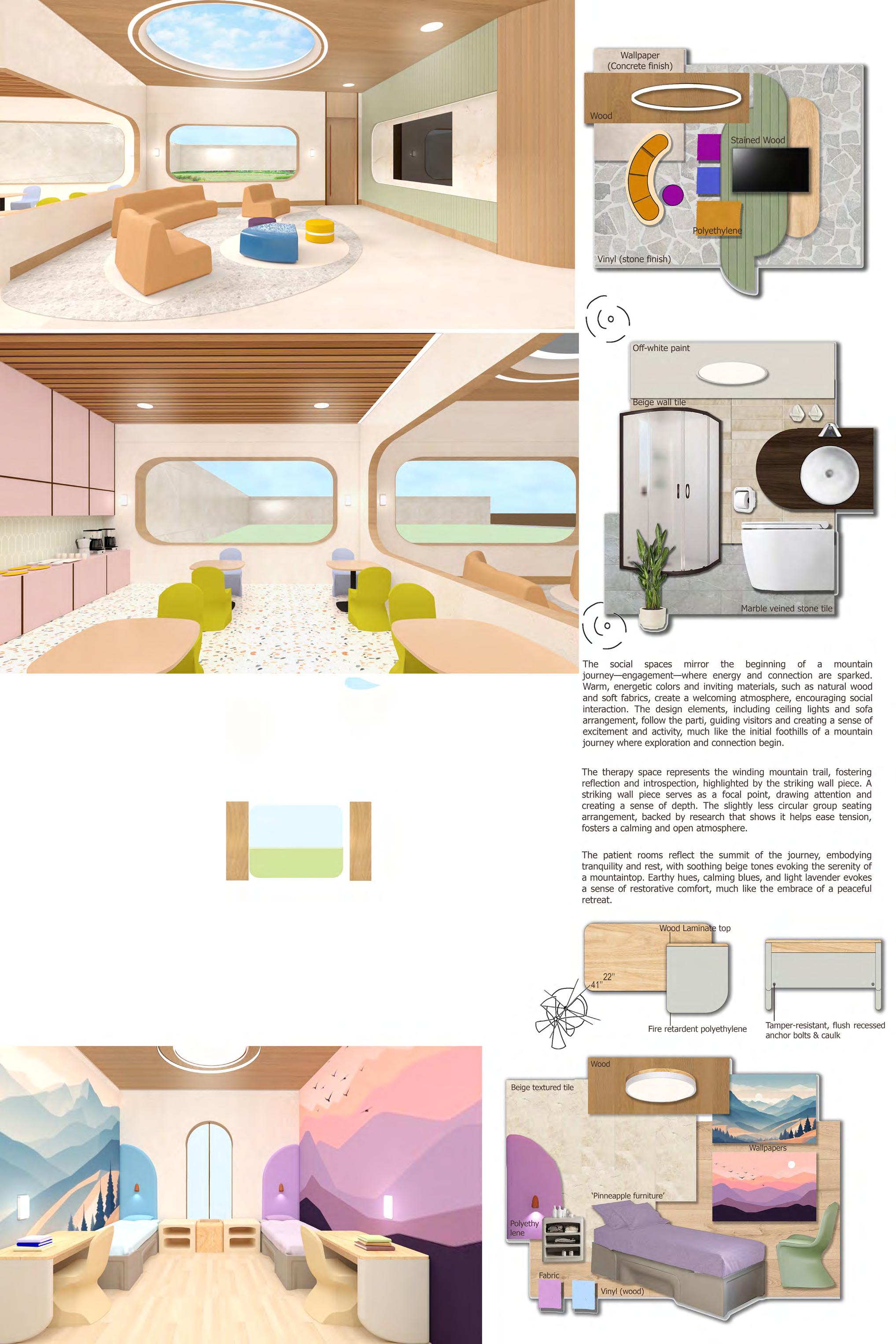

The therapy space represents the winding mountain trail, fostering reflection and introspection, highlighted by the striking wall piece. A striking wall piece serves as a focal point, drawing attention and creating a sense of depth. The slightly less circular group seating arrangement, backed by research that shows it helps ease tension, fosters a calming and open atmosphere. The patient rooms reflect the summit of the journey, embodying tranquility and rest, with soothing beige tones evoking the serenity of a mountaintop. Earthy hues, calming blues, and light lavender evokes a sense of restorative comfort, much like the embrace of a p eaceful retreat.
