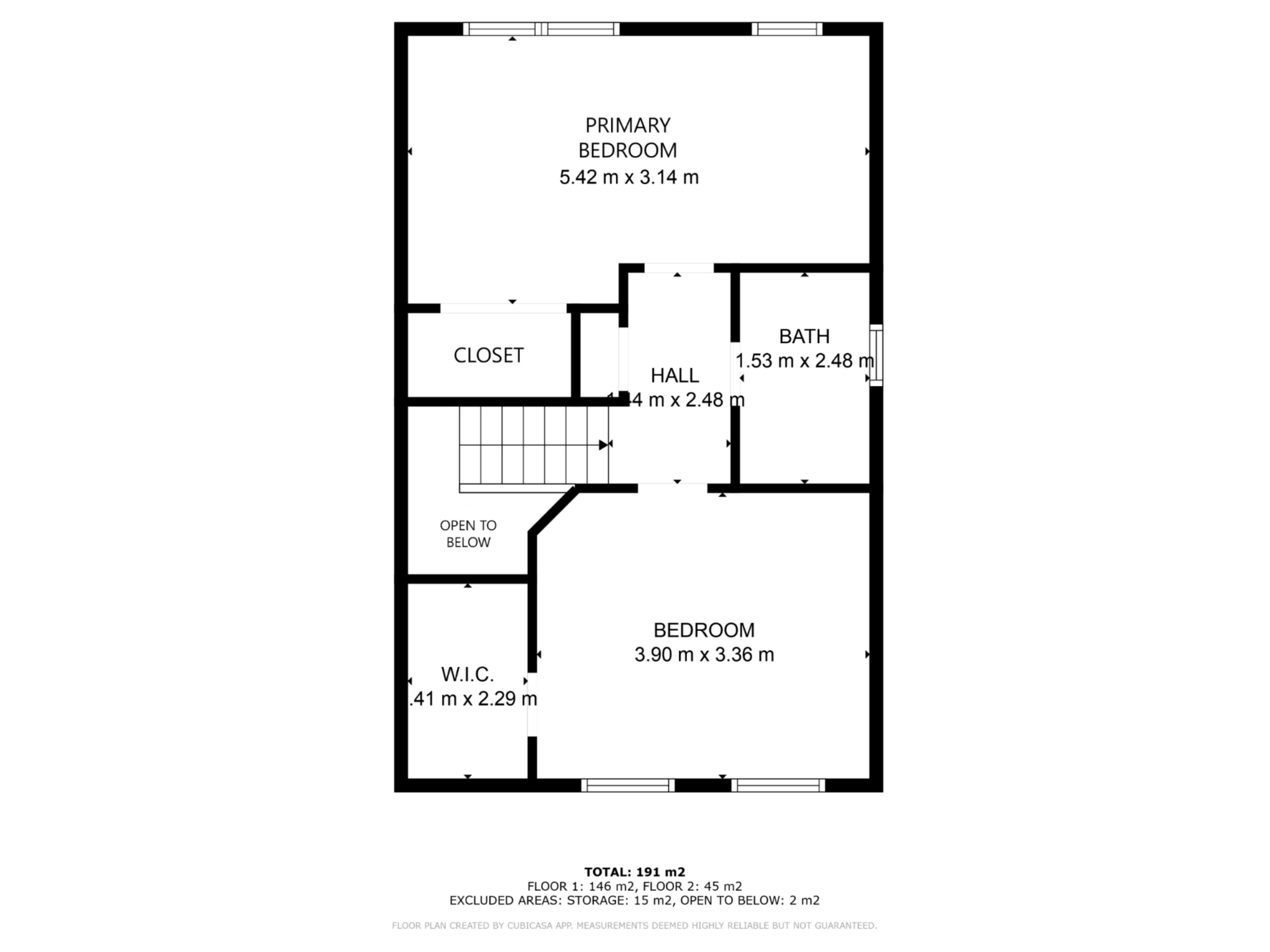211 FOSTER DRIVE





Nestled in a serene and highly sought-after area of Barrie, just moments from the lake, Minets Point Beach Park, tennis courts, shopping, schools and the expansive 40-acre Gables green space, this charming family home is a perfect find. The thoughtfully upgraded interior is enhanced by timeless flooring, creating a warm and inviting atmosphere throughout. The main floor features a spacious living room with a large window and a cozy woodburning fireplace, setting the stage for intimate evenings and family gatherings. The unique layout includes a formal living room, a dining area, and a relaxed family room ideal for movie nights or unwinding. With four generously sized bedrooms and two full bathrooms, there s plenty of room for a growing family and guests. Situated on a beautifully landscaped 0.40-acre lot, the property offers ample outdoor space. Step outside to discover a large, fully fenced yard adorned with mature trees, including cherry, apple, and raspberry fruit trees. This exceptional residence is ready to welcome a new family eager to create lasting memories in a truly special setting.







The foyer welcomes you with expansive ceramic tile flooring, combining durability with sophisticated elegance. The openconcept floor plan creates a warm, inviting atmosphere, with natural light flowing effortlessly through every room.



Extensive Driveway Paved In (2023)

Located within minutes of Lake Simcoe and the beautiful sandy beach at Miinet s Point.


Lake Simcoe, the Gables Park and Minet’s Beach are just a few minutes away from this ideally located property, offering convenient access to leisurely waterfront activities and serene natural surroundings.
The living and dining rooms exude a warm and inviting atmosphere, offering a timeless, classic layout with spacious principal rooms bathed in sunlight throughout the year.




Large windows and patio doors effortlessly bring the outdoors in, allowing nature to seamlessly blend with the interior. Enjoy picturesque views from every corner of the home. Whether its for a casual evening BBQ or a peaceful morning coffee, access to the yard is just steps away. The openconcept main level is perfect for entertaining, with a dining area thoughtfully positioned next to the kitchen, encouraging easy flow and conversation.



Curl up in the cozy family room, the perfect spot to watch a movie or lose yourself in a good book. Whether you’re unwinding after a long day or enjoying quality time with loved ones, this space is ideal for both relaxation and play.

Two upgraded 4-piece Bathrooms






This home features four generously sized bedrooms, offering plenty of space for children, guests, or even a home office. Each room is designed with comfort in mind, providing ample room for growing kids to play and grow, or for hosting visitors in a welcoming environment. Whether it s creating a cozy space for your little ones or providing a private retreat for overnight guests, these large bedrooms ensure that everyone has their own comfortable space to relax and unwind.


• renovated main floor bathroom (2023)
• natural gas furnace (2019)
• central air conditioning (2020)
• full perimeter fencing (wood and metal)
• upgraded insulation (2023)
• paved asphalt driveway (2023)
• shingles (2013)
• ample space to store all your toys and vehicles, with a large oversized driveway, an expansive workshop with a dedicated electrical box (12x24 ft), and a garden shed (2023)
• mature 0.40ac Lot (51.88x169.35x129.75x101.82x59.86x69.71)
• municipal water and septic system
• mature foliage, including fruit trees (raspberries, two cherry trees and two apple trees)





