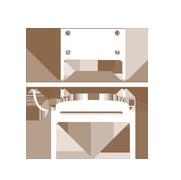

PROPERTY FEATURES











































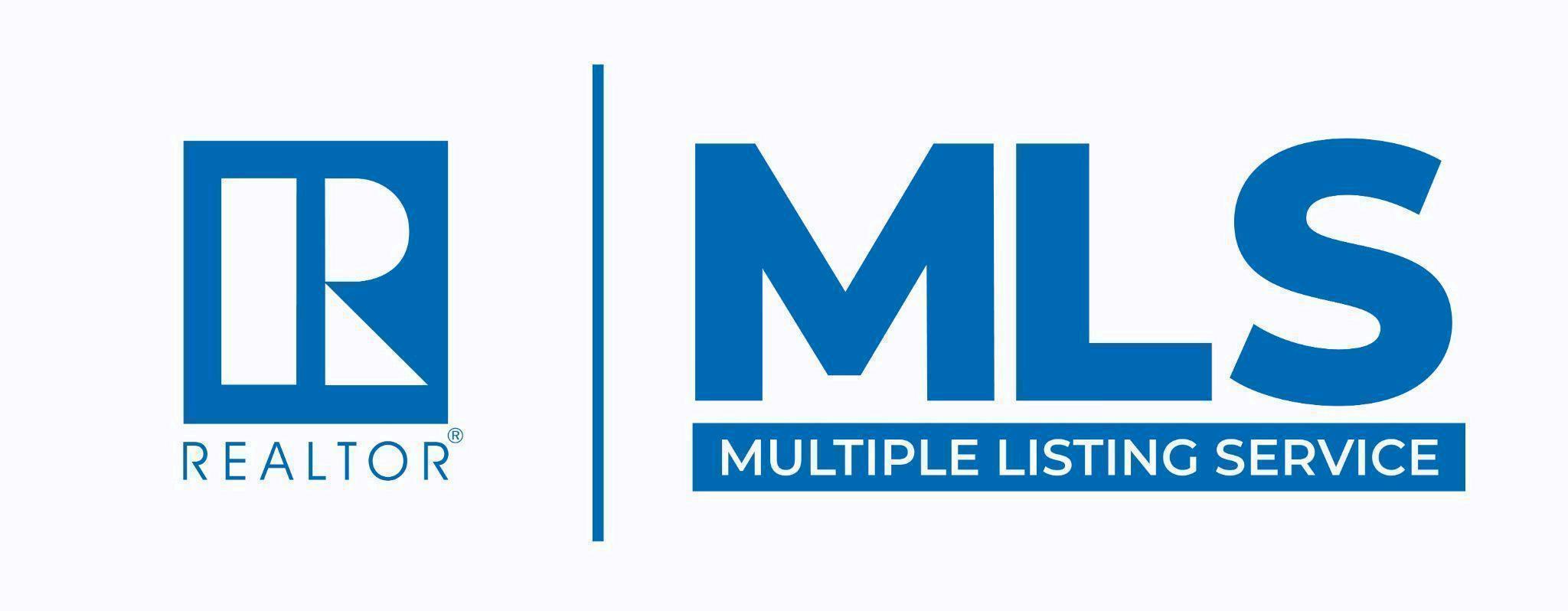









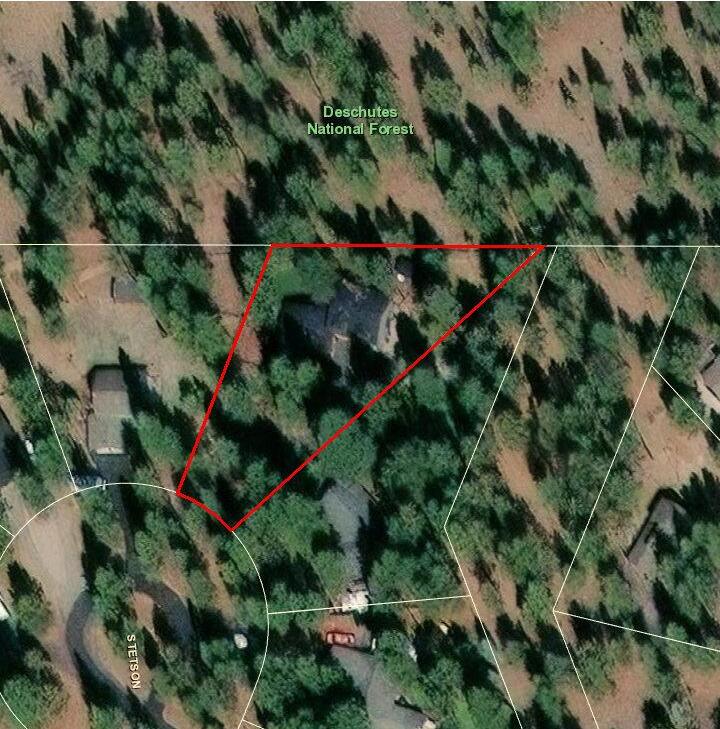

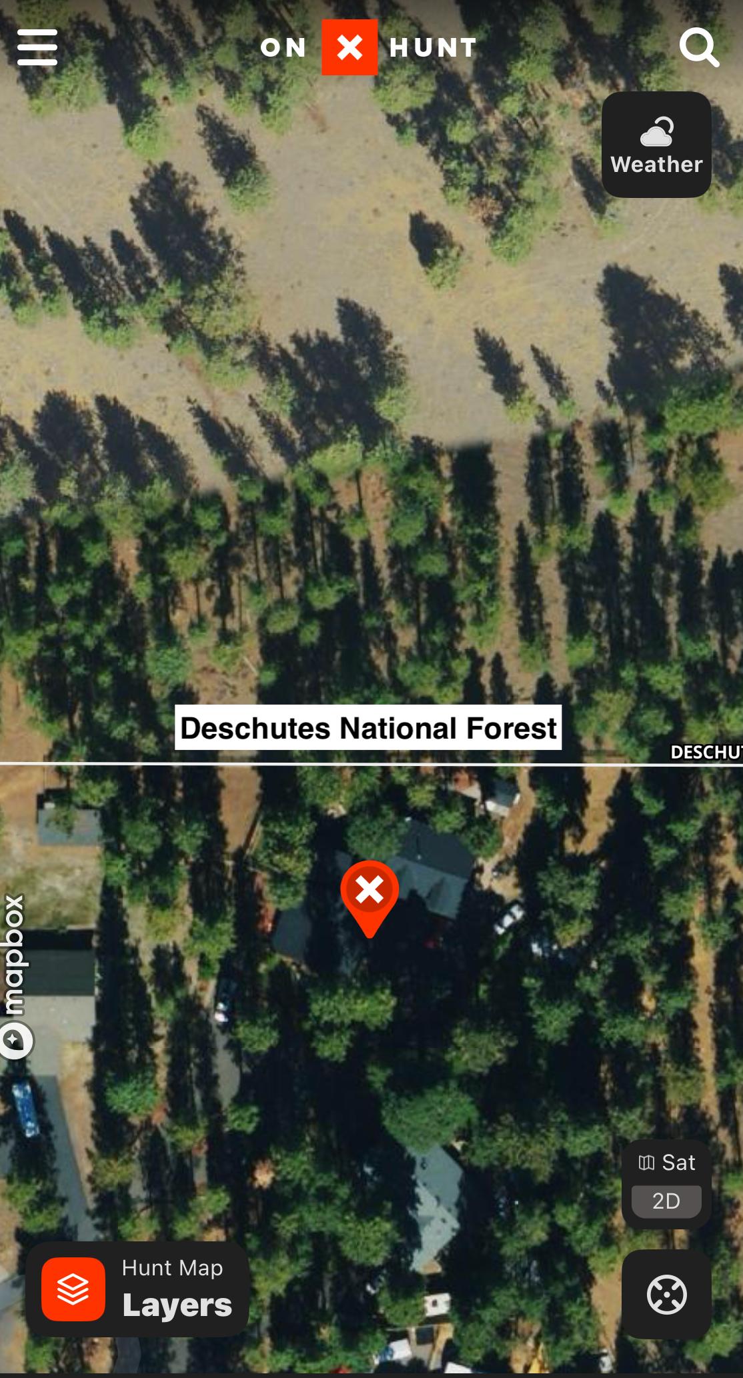
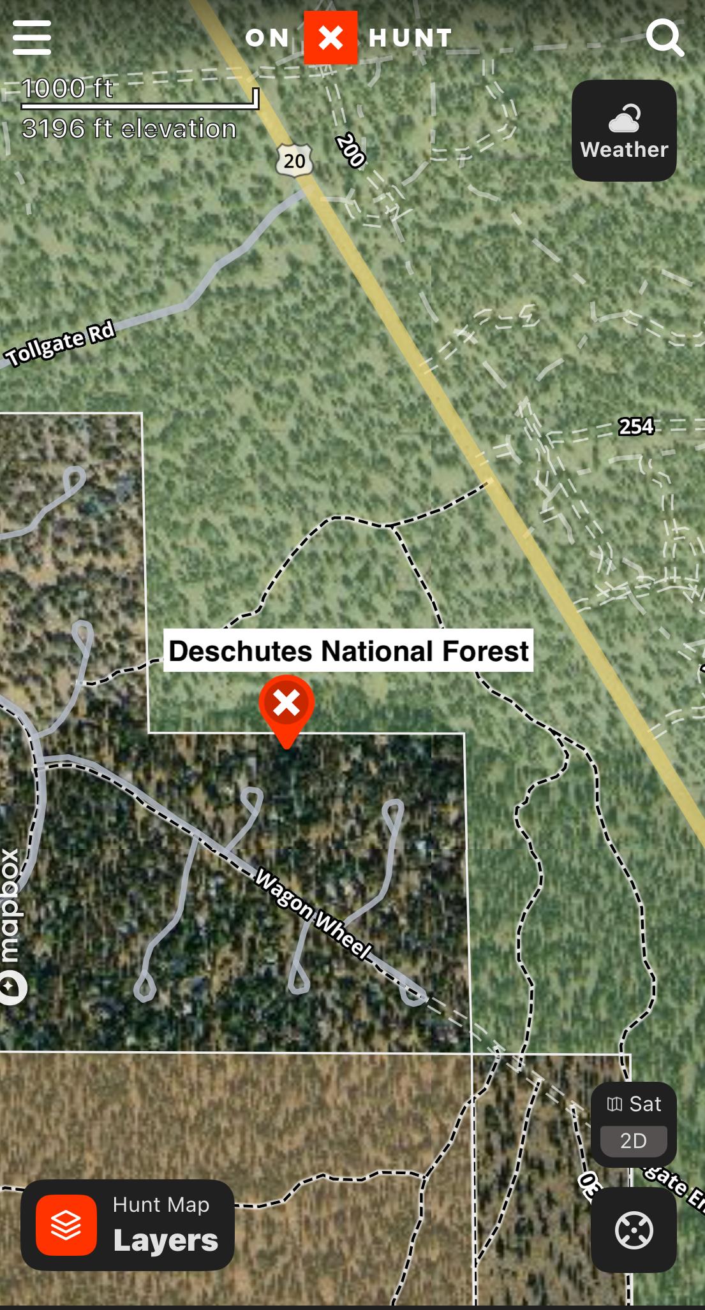
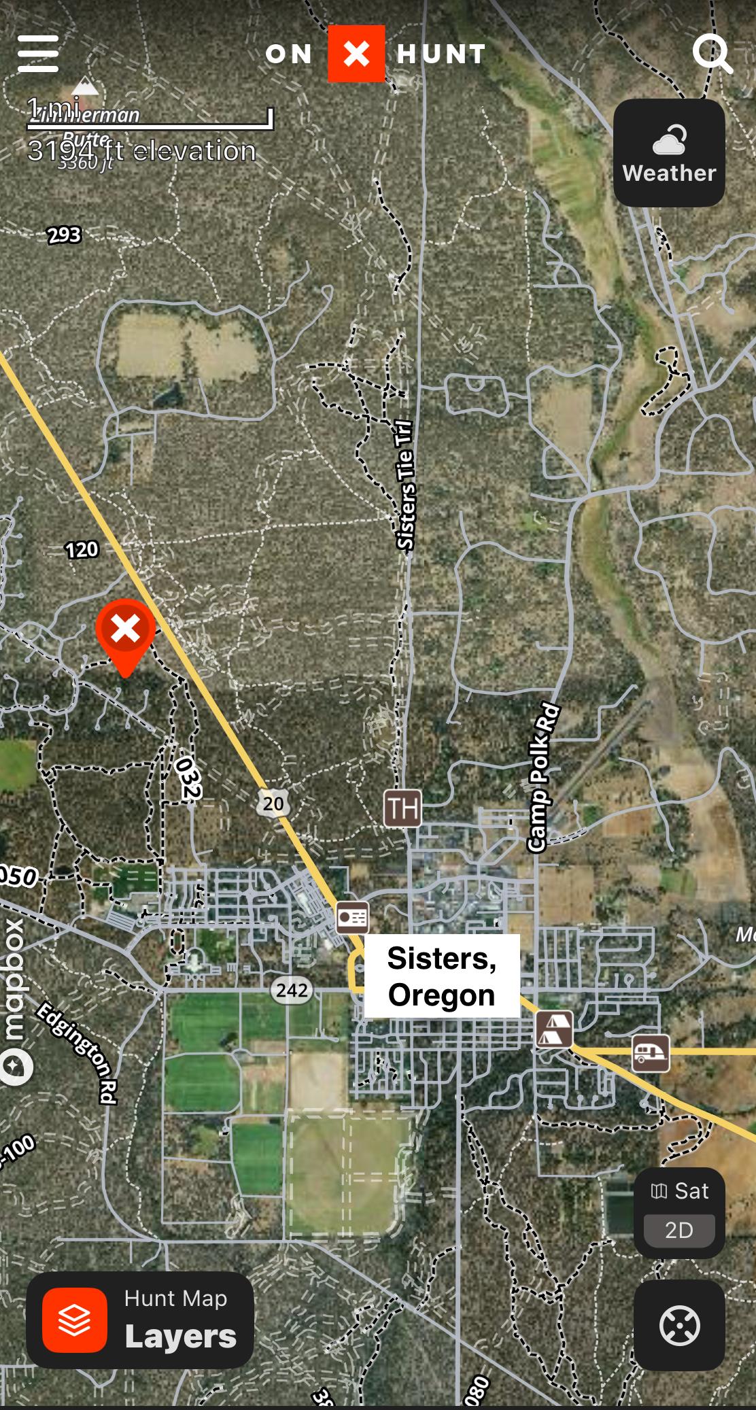
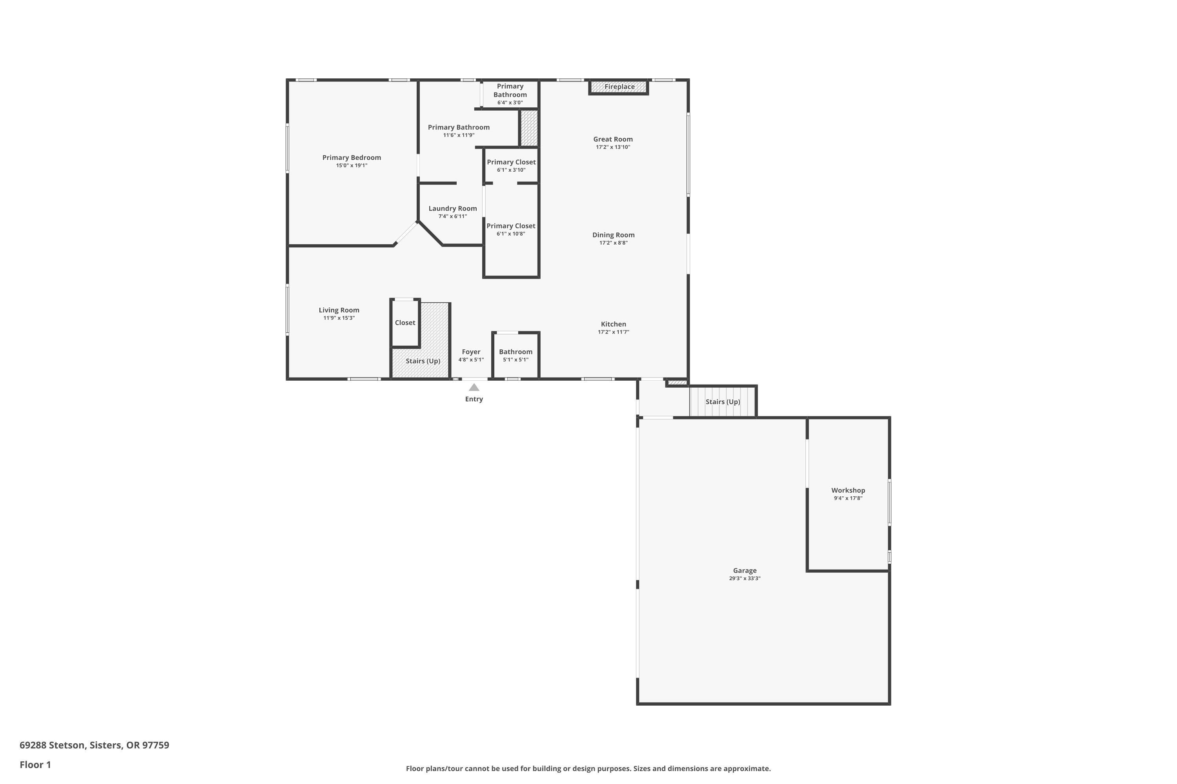
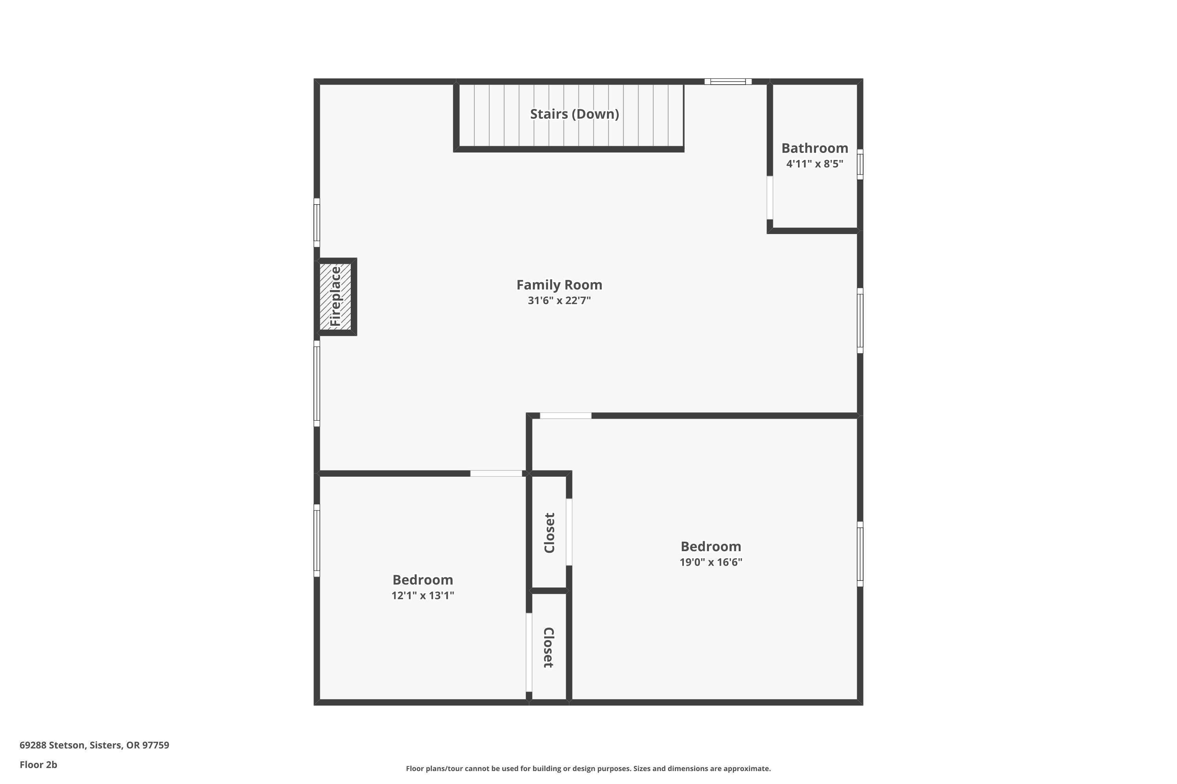
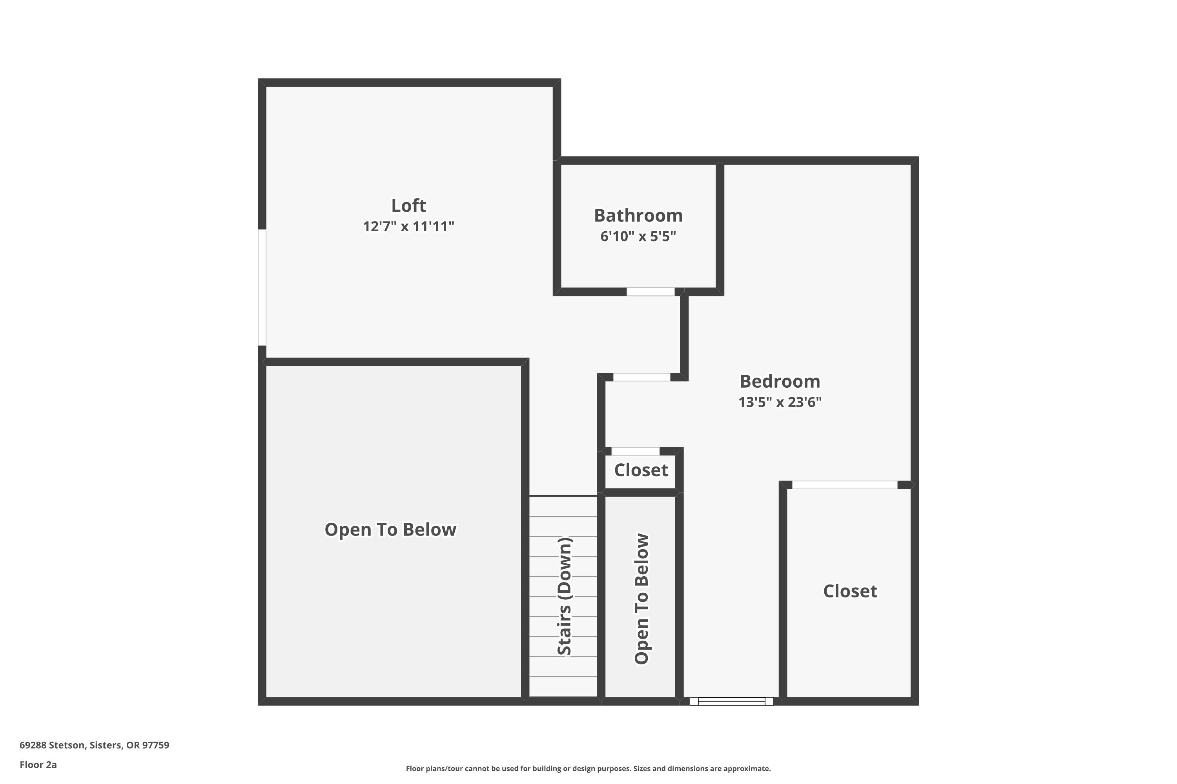



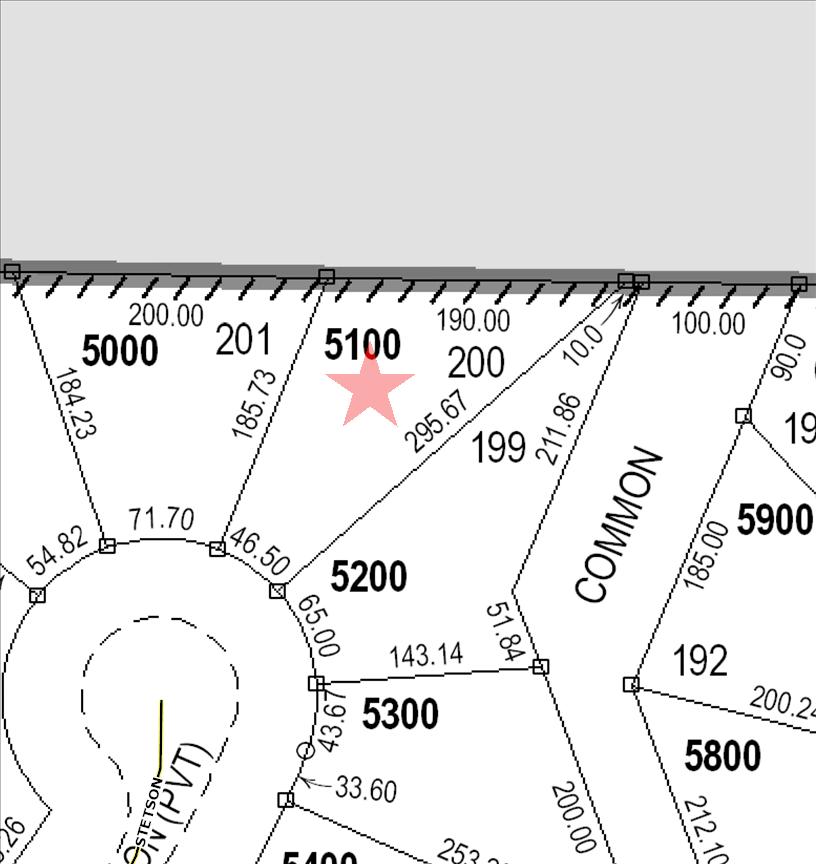

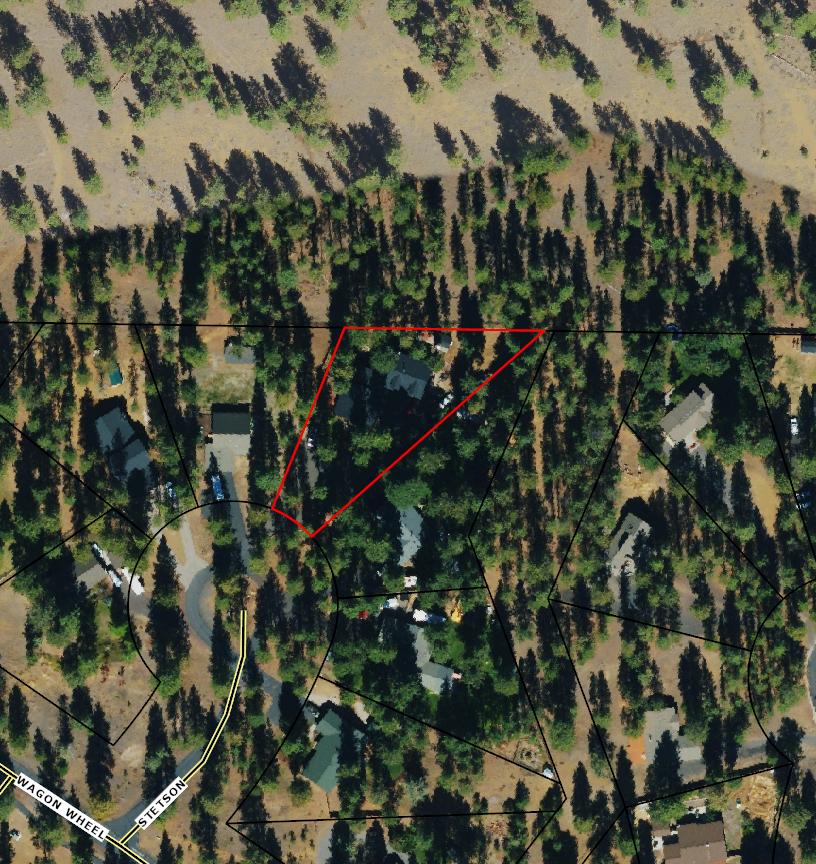

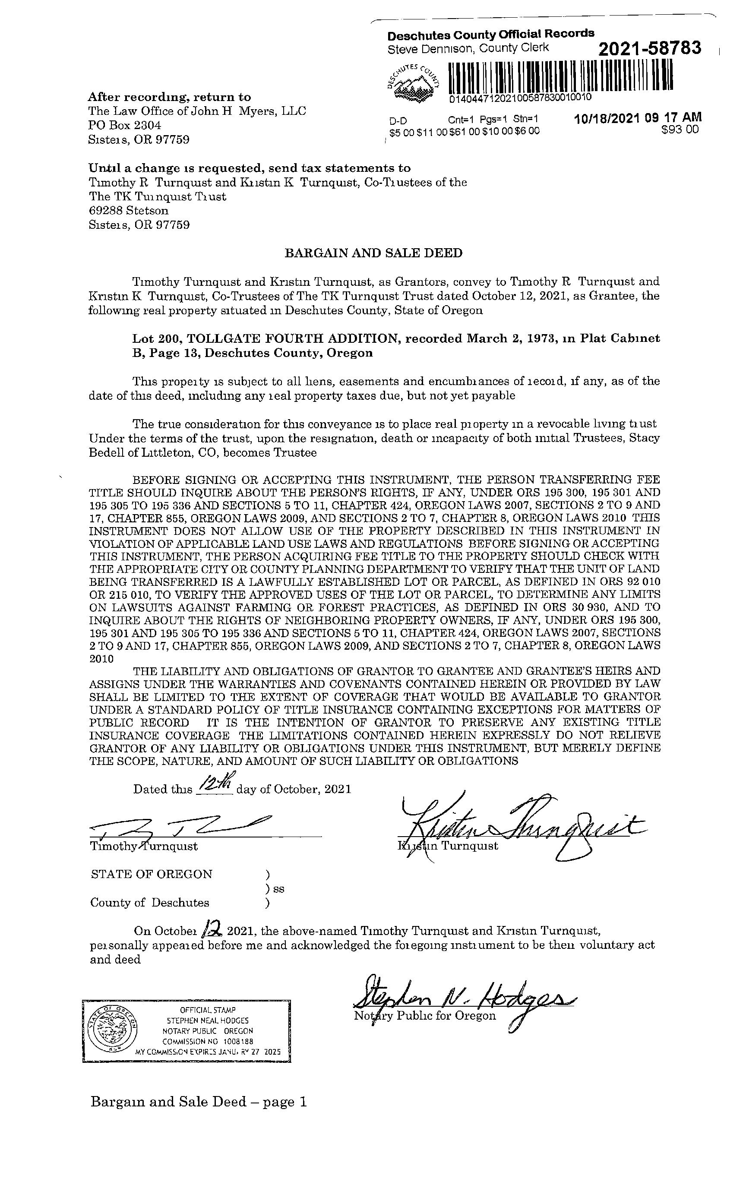
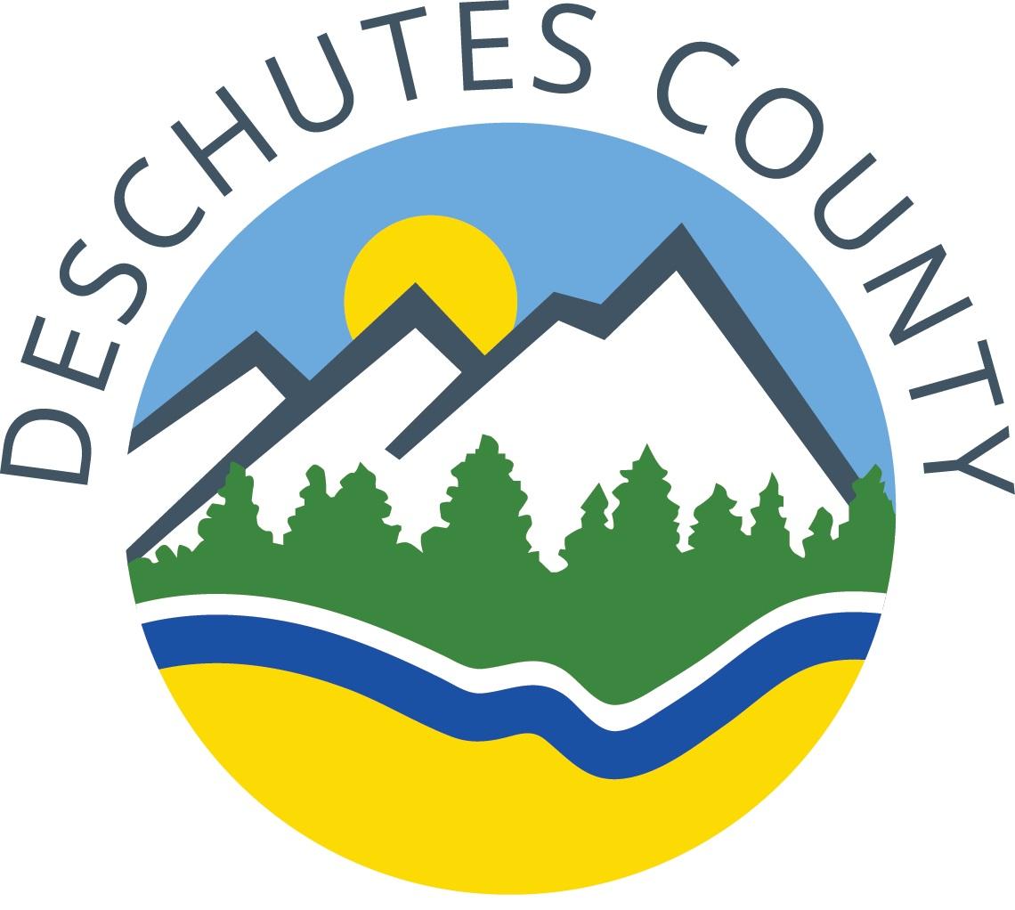
Report Date: 2/26/2025 9:02:15 AM
The information and maps presented in this report are provided for your convenience. Every reasonable effort has been made to assure the accuracy of the data and associated maps. Deschutes County makes no warranty, representation or guarantee as to the content, sequence, accuracy, timeliness or completeness of any of the data provided herein. Deschutes County explicitly disclaims any representations and warranties, including, without limitation, the implied warranties of merchantability and fitness for a particular purpose. Deschutes County shall assume no liability for any errors, omissions, or inaccuracies in the information provided regardless of how caused. Deschutes County assumes no liability for any decisions made or actions taken or not taken by the user of this information or data furnished hereunder.
Review of digital records maintained by the Deschutes County Assessor s Office, Tax Office, Finance Office, and the
Development Department indicates that there are County tax, assessment, or property development related notations associated with this account and that have been identified above. Independent verification of the presence of additional Deschutes County tax, assessment, development, and other property related considerations is recommended. Confirmation is commonly provided by title companies, real estate agents, developers, engineering and surveying firms, and other parties who are involved in property transactions or property development. In addition, County departments may be contacted directly to discuss the information.
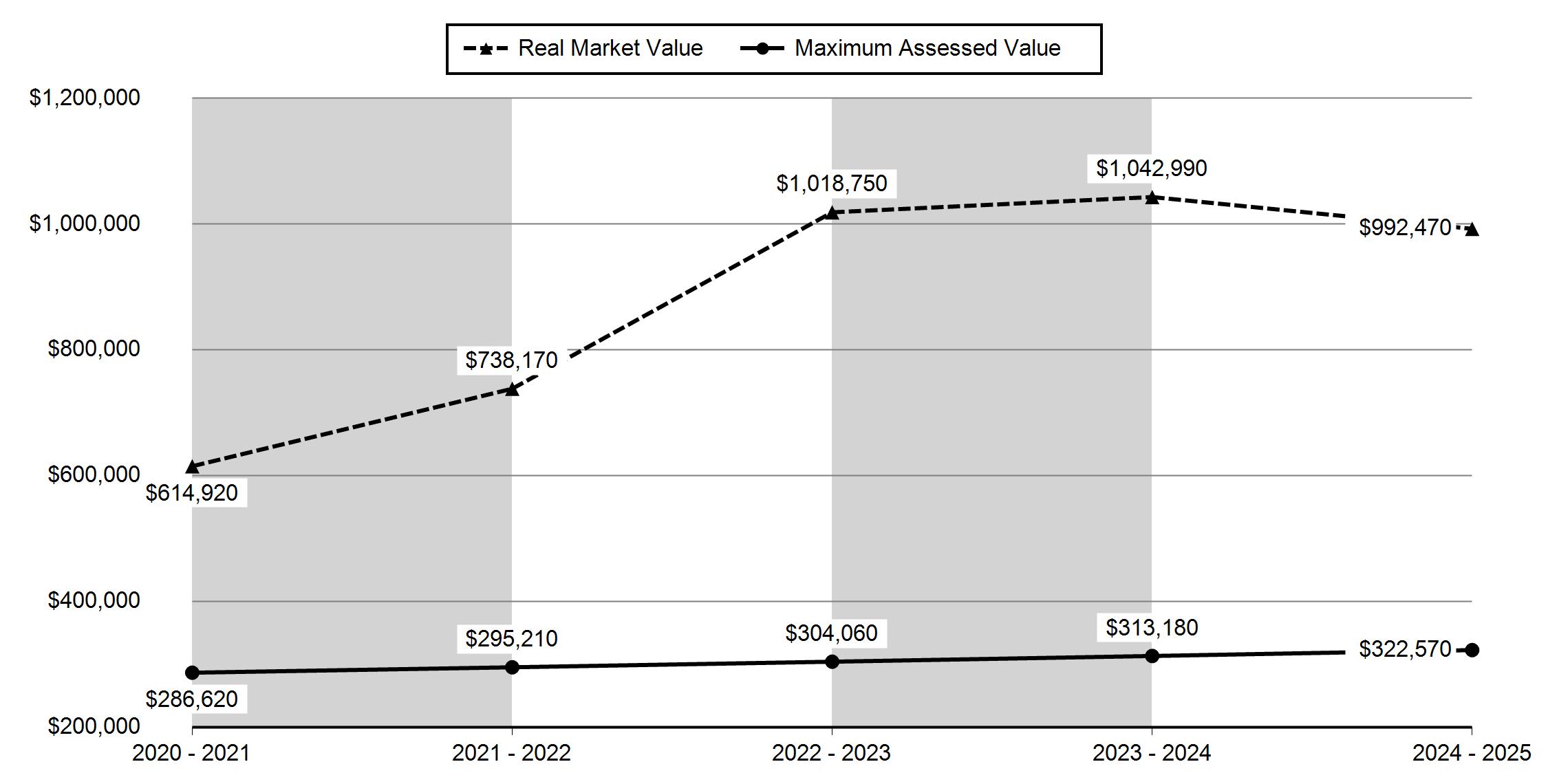
COUNTY SERVICES DESCHUTES COUNTY (541) 388-6570
NW WALL ST, BEND, OR 97703 POLICE SERVICES DESCHUTES COUNTY SHERIFF'S OFFICE (541) 693-6911 63333 HIGHWAY 20 WEST, BEND, OR 97703
FIRE DISTRICT SISTERS CAMP SHERMAN FIRE DISTRICT (541) 549-0771
SCHOOL DISTRICT SISTERS SCHOOL DISTRICT #6 (541) 549-8521
ELEMENTARY SCHOOL ATTENDANCE AREA SISTERS ELEMENTARY SCHOOL (541) 549-8981
MIDDLE SCHOOL ATTENDANCE AREA SISTERS MIDDLE SCHOOL (541) 549-2099
EDUCATION SERVICE TAX DISTRICT HIGH DESERT EDUCATION SERVICE DISTRICT (541) 693-5600
SERVICE PROVIDER
EAST CASCADE AVE, SISTERS, OR 97759
EAST CASCADE AVE, SISTERS, OR 97759
247-21-000954PRMT Septic
247-21-000865PRMT Septic
TURNQUIST, TIMOTHY & KRISTIN 05/25/2021 Finaled
TURNQUIST, TIMOTHY & KRISTIN 05/10/2021 Finaled 247-S35428 Septic CHRISTIANSEN LARRY M ETAL 04/25/1994 Finaled
Please include this coupon with payment. Please do not staple, paper clip or tape your payment.
Please select payment option
Payment Due Full Payment with 3% Discount Discount is lost after due date and interest may apply PAYMENT OPTIONS: * Online * By Mail to Deschutes County Tax, PO Box 7559 Bend OR 97708-7559 *
(2% Discount)
Payment Due One-Third Payment (No Discount)
$4,903.41
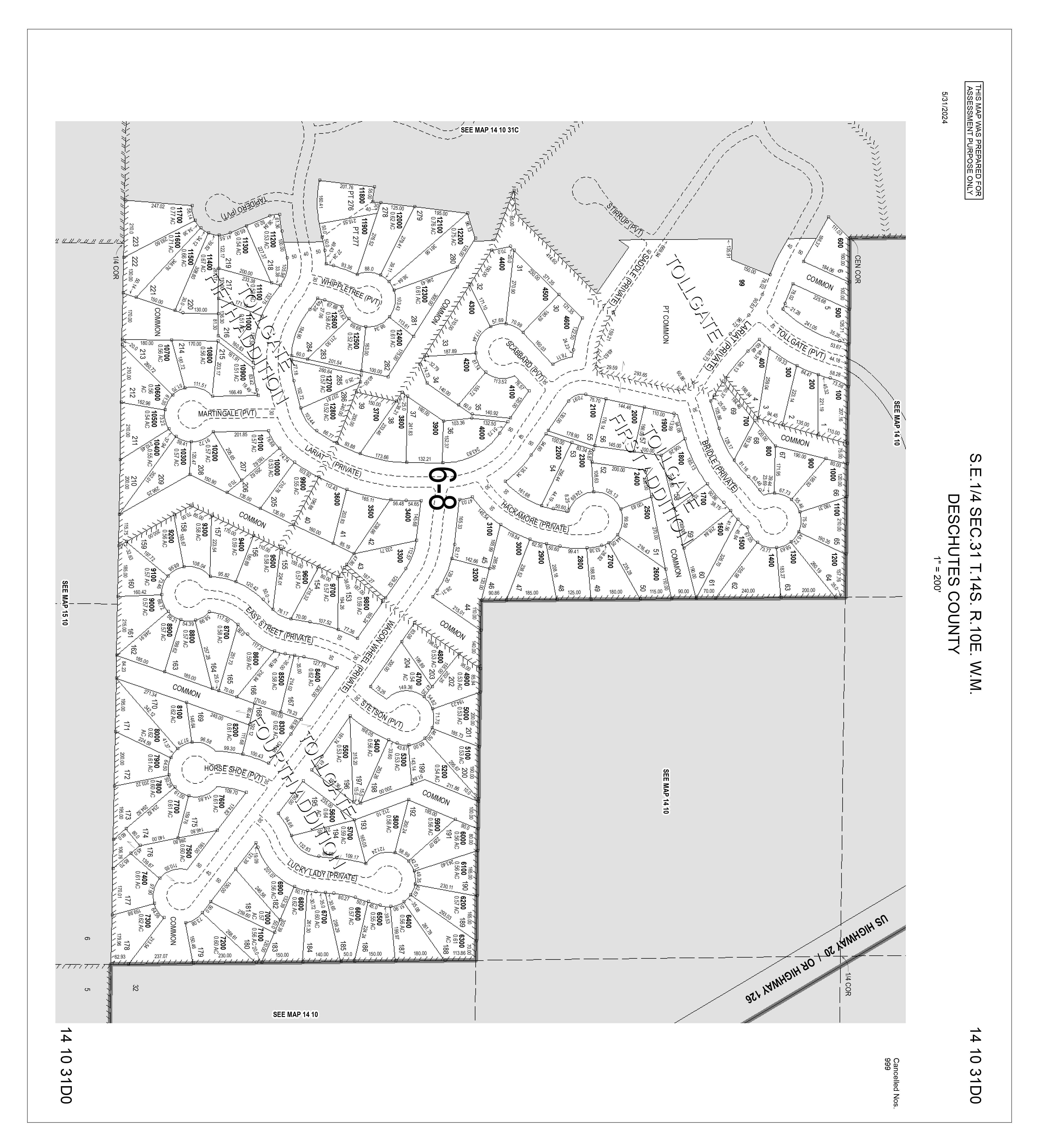
Roa d Map Map an d Tax l ot: 141 03 1D 005100
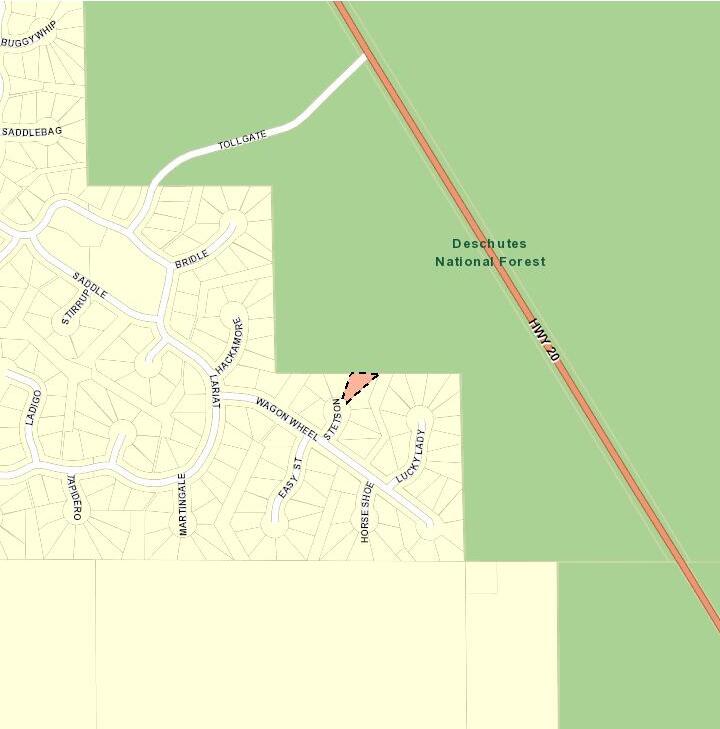

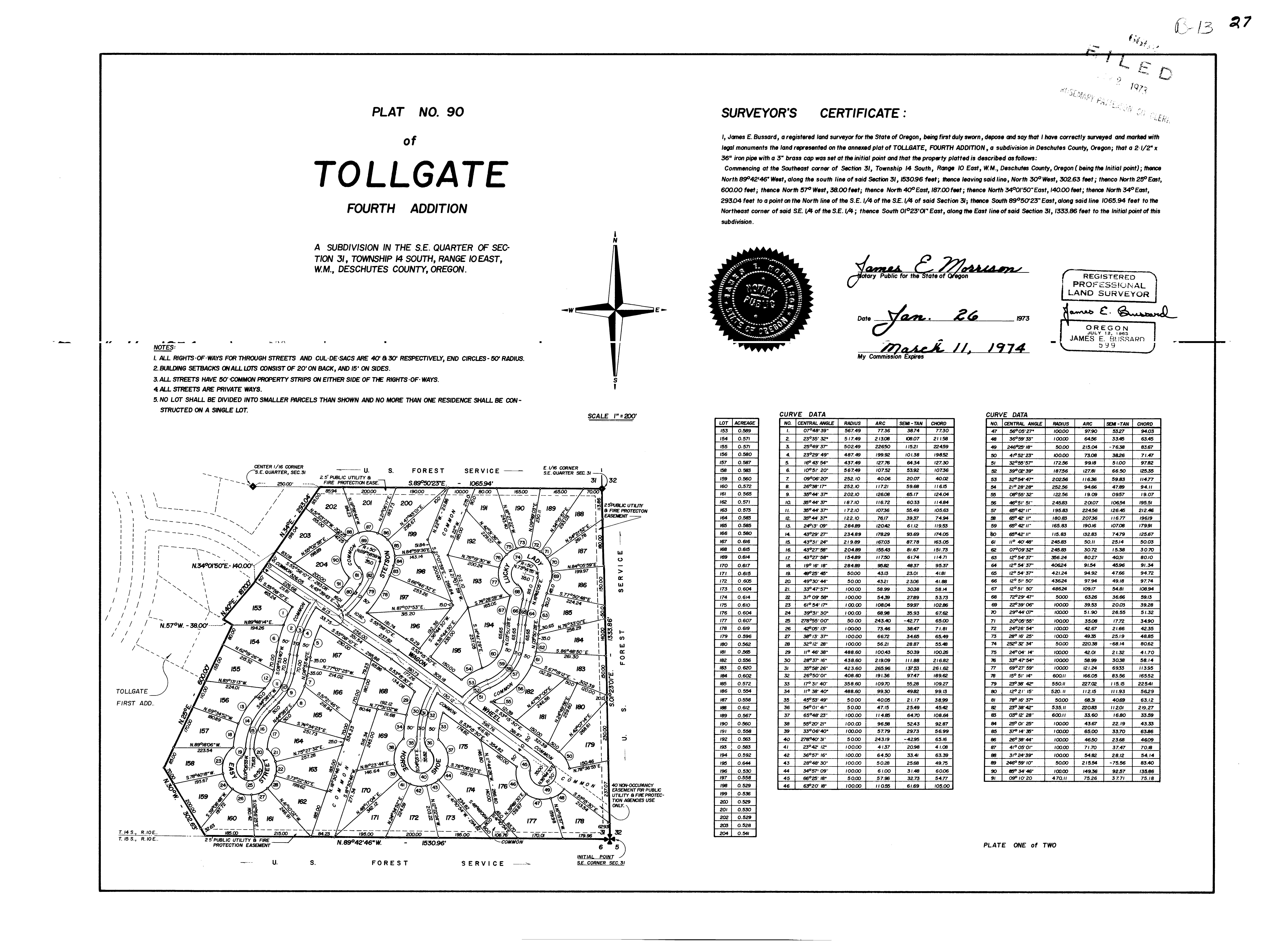

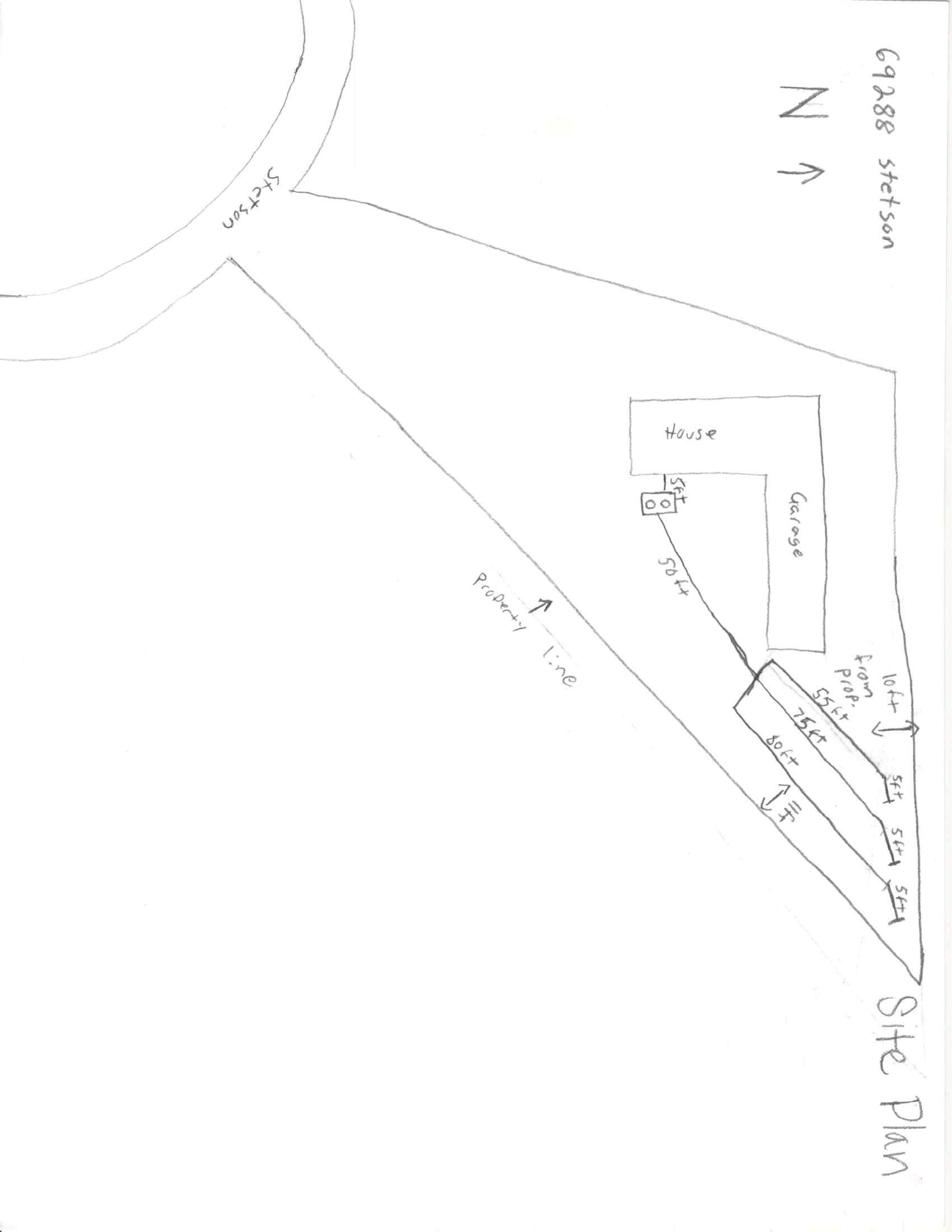

Deschutes County
117 NW Lafayette Ave. PO Box 6005 Bend, OR 97708 541-388-6575
cdd-webmaster@deschutes.org Website: deschutes.org/cd
Date Certificate Issued: 10/14/2021
Work Description: Replace Drainfield
Address:
Applicant: daryl tewalt 447 e jefferson ave. sisters OR 97759
Phone: 5415491472
Email: drtewalt@gmail.com
Owner: TURNQUIST, TIMOTHY & KRISTIN
Address: 69288 STETSON SISTERS OR 97759
Category of Construction: Single Family Dwelling
SFD + DETACHED GARAGE WITH ONE BATHROOM & LIVING SPACE
Contractor: Tewalt & Sons Inc.
Installer License: 35215
Address: 447 E Jefferson Ave Sisters OR 97759
Phone: (541) 549-1472
Email: drt@yahoo.com
69288 Stetson, Sisters, OR 97759 Property Address:
4 BDRM SFD + DETACHED GARAGE WITH ONE BATHROOM
Number of Bedrooms: 2 4
System Specifications
Type: Pressure Distribution
Max Peak Design Flow: Proposed Flow: 450
Special Tank Requirements:
This Major Repair is to replace the failing drainfield with 225 lineal feet of pressure distribution drainfield. The soil is considered a "soil with rapid permeability" in accordance with OAR 340-071-0100 Definitions (148). The lot is approximately 0.48 acre in size in an area of an unrestricted permanent water table. Given these conditions, the maximum approved daily flow cannot exceed 450 gallons per day (four-bedroom) and a pressurized distribution system must be used in accordance with OAR 340-071-0275. Install the new trenches in between the existing drainlines so that the new and old trenches do not share the same sidewall. The existing 1500 gallon, two compartment concrete tank may be used with the new system. See “Conditions of Approval”.
Drain Field Specifications
Drain Field Type:
Drainfield Sizing:
Trench Length:
Depth:
Special Requirements Groundwater Type:
Date Certificate Issued: 10/14/2021
Work Description: Replace Drainfield
Pump to Drainfield Required:
Filter Fabric on Top of Drain Media: Yes No
Date Certificate Issued: 10/14/2021
Work Description: Replace Drainfield
The owner of a pressurized distribution system must maintain a contract with a certified maintenance provider to inspect, adjust and maintain the onsite system. The maintenance provider must submit an annual report and annual evaluation fee. In accordance with Oregon Revised Statute 454.66 and Oregon Administrative Rules 340-71, this Certificate is issued as evidence of satisfactory completion and installation of components as described in the permit at the location identified.
System Inspection: Operation of Law - 7 Days Notice: Pre-Cover Inspection Waived Per 340-071:
Comments: Yes No Orenco effluent pump package and 225 lineal feet of EZ Flow 1201P cylinders, pressure distribution system, connected to recently replaced 1500 gallon, two-compartment tank.
Inspector
Inspection Result Inspection Date Inspection
Kiley Clamons 7030 Squirt Test 05/28/2021 Approved
Kiley Clamons
Environmental Health Specialist II (REHS)
CALL BEFORE YOU DIG...IT'S THE LAW
ATTENTION:Oregon law requires you to follow rules adopted by the Oregon Utility Notification Center. Those rules are set forth by Oregon Administration Rules. You may obtain copies of the rules by calling the center. (Note: The telephone number for the Oregon Utility Notification Center is 1-800-332-2344.)
No

Date Certificate Issued: 05/13/2021
Work Description: Replace Septic Tank
Address:
Applicant: daryl tewalt 447 e jefferson ave. sisters OR 97759
Phone: 5415491472
Email: drtewalt@gmail.com
Owner: TURNQUIST, TIMOTHY & KRISTIN
Address: 69288 STETSON SISTERS OR 97759
Deschutes County
117 NW Lafayette Ave. PO Box 6005 Bend, OR 97708 541-388-6575
cdd-webmaster@deschutes.org Website: deschutes.org/cd
Primary Contractor: Tewalt & Sons Inc.
Installer License: 35215
Address: 447 E Jefferson Ave Sisters OR 97759
Phone: (541) 549-1472
Email: drt@yahoo.com
Category of Construction: Single Family Dwelling
System Specifications
Type: Tank Only
Min Septic Tank
Special Tank Requirements: This permit is issued as an emergency repair to replace a caved-in tank in the driveway. Install the new tank in a better protected area. Ensure there is fall into and out of the tank. The existing system consists of a 1000 gallon concrete tank and 175 lineal feet of drainfield trench. This permit is issued on the condition the existing drainfield is not malfunctioning. Future drainfield replacement may require test hole excavations to determine replacement drainfield size/type. If failure occurs a repair permit would be required. This repair in no way guarantees the continuous or satisfactory operation of this system.
Date Certificate Issued: 05/13/2021
Work Description: Replace Septic Tank
The new tank shall be protected from vehicular traffic by installing a physical barrier and/or a visual boundary, such as landscape.
In accordance with Oregon Revised Statute 454.66 and Oregon Administrative Rules 340-71, this Certificate is issued as evidence of satisfactory completion and installation of components as described in the permit at the location identified.
System Inspection: Operation of Law - 7 Days Notice: Pre-Cover Inspection Waived Per 340-071:
Comments: Yes No 1000 gallon concrete tank relocated closer to the front entrance of the dwelling (out of the driveway) and connected to the existing effluent line.
Inspector
Inspection
Inspection Result Inspection Date
Kiley Clamons 7020 Pre-cover 05/13/2021 Approved with Conditions
Kiley Clamons
Environmental Health Specialist II (REHS)
ATTENTION:Oregon law requires you to follow rules adopted by the Oregon Utility Notification Center. Those rules are set forth by Oregon Administration Rules. You may obtain copies of the rules by calling the center. (Note: The telephone number for the Oregon Utility Notification Center is 1-800-332-2344.)
No
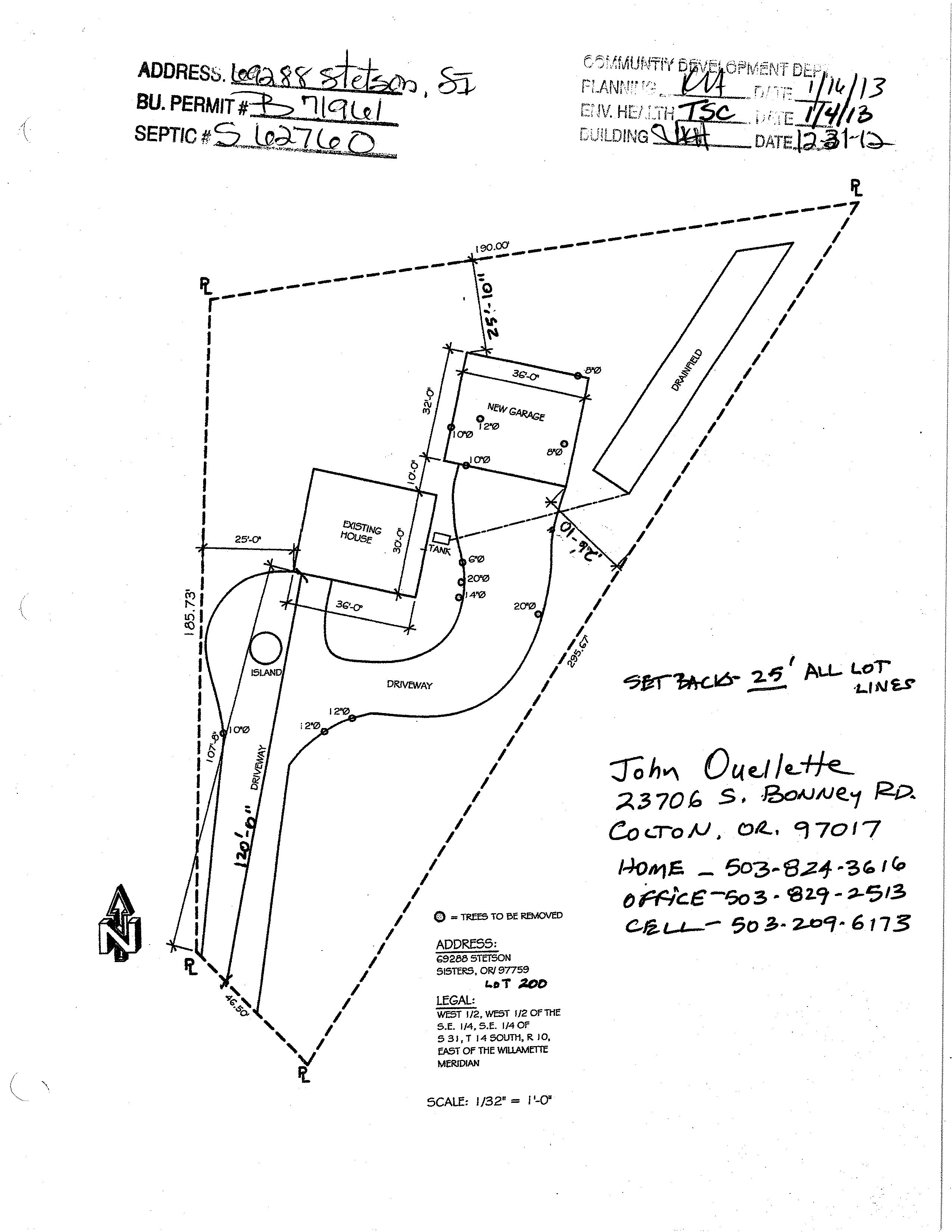
An Authorization Notice is a process to determine if an existing onsite wastewater treatment system septic system) is adequate for a specific proposed use. Authorization is required when 1) placing an existing system greater than five years old into service, 2) re -connecting to an existing system ( i. e. replacing a manufactured home), or 3) changing the use of or increasing the projected daily sewage flow into an existing onsite wastewater treatment system.( i. e. bathroom in a shop)
Property Address: 2' B 97E: r p , S t sm' 5 , or . `
Contact Name: To W, 1 0 u tie Phone: 50-3 —82-9 - 3---513
Note: If adequate septic records do not exist, you may be required to expose the entire top of a septic tank, junction boxes, the beginning and end of each drain line, and/ or dig test pits.
Items needed to process this application:
A completed application form with correct fee.
Two detailed site plans which show all existing and proposed development including all existing septic systems and potential replacement areas with distances and setbacks indicated. If the property is in a city, then attach a ` Building Permit Release/ Septic Authorization" form signed by the city planning and engineering staff. Land use approval is required prior to granting authorization.
Describe other structures & their uses currently connected to the existing
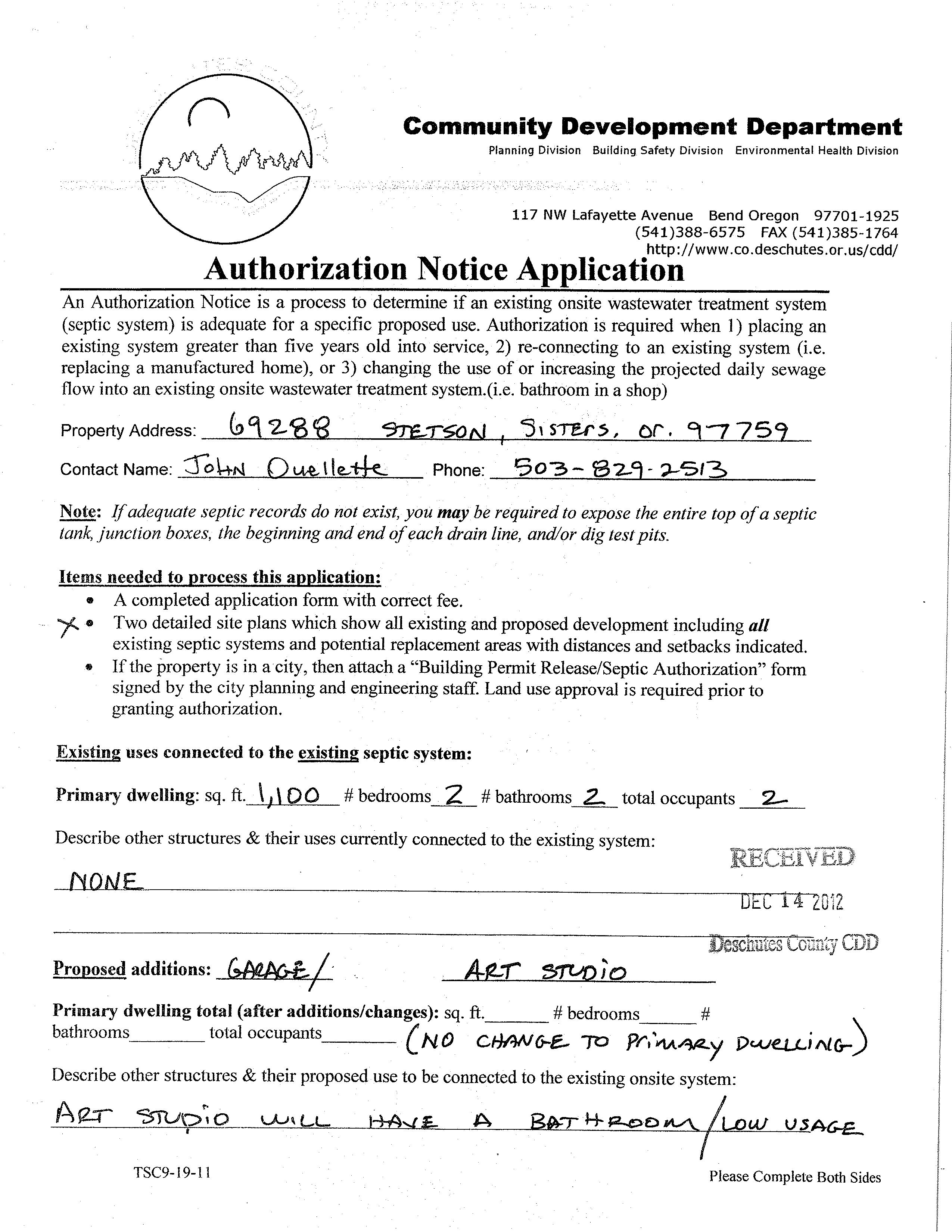
Describe other structures & their proposed use to be connected to the existing onsite system:
Check what is planned or expected below: ( Note: existing steel tanks must be replaced)
Use existing system as -is. ( No existing steel septic tank)
Use existing system but replace existing steel septic tank ( include on plot plans)
Alter the existing system other than a tank replacement
Install a complete new septic system
Note: If it is determined that a new system ( or alteration of the existing system) is required, then please be aware that additional permit fees may be required.
Sewage Ejector Pump ( existing or proposed):
A sewage ejector pump is a plumbing fixture that lifts sewage to the septic tank. If a sewage ejector is present or necessary this affects the septic tank requirements. Please include this information in the application. Is a sewage ejector pump present or proposed for this project? Yes or No
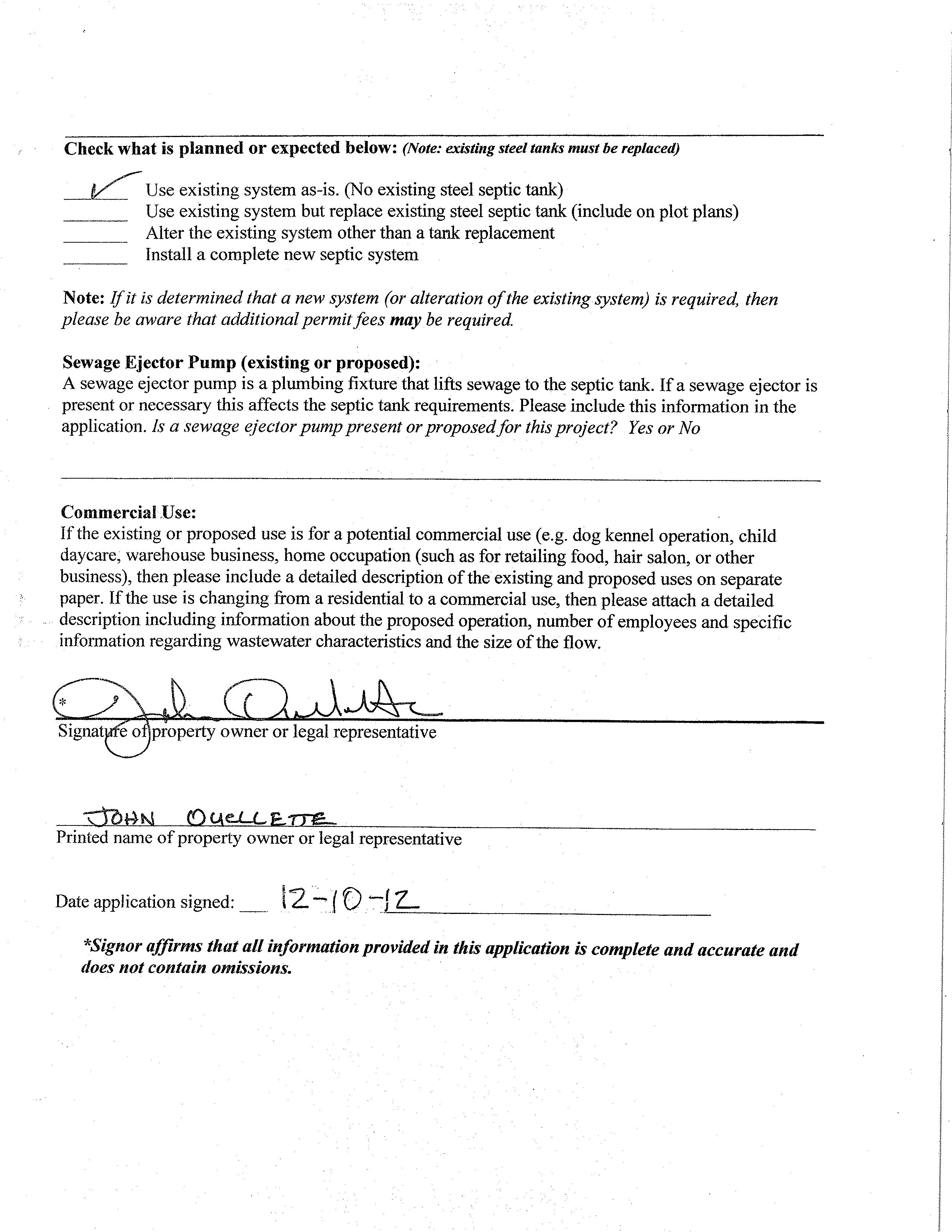
Commercial Use:
If the existing or proposed use is for a potential commercial use ( e. g. dog kennel operation, child daycare, warehouse business, home occupation ( such as for retailing food, hair salon, or other business), then please include a detailed description of the existing and proposed uses on separate paper. If the use is changing from a residential to a commercial use, then please attach a detailed description including information about the proposed operation, number of employees and specific information regarding wastewater characteristics and the size of the flow.
Signage o property owner or legal representative NI COCA E
Printed name of property owner or legal representative
Date application signed: 12. ( I Z_
Signor affirms that all information provided in this application is complete and accurate and does not contain omissions.
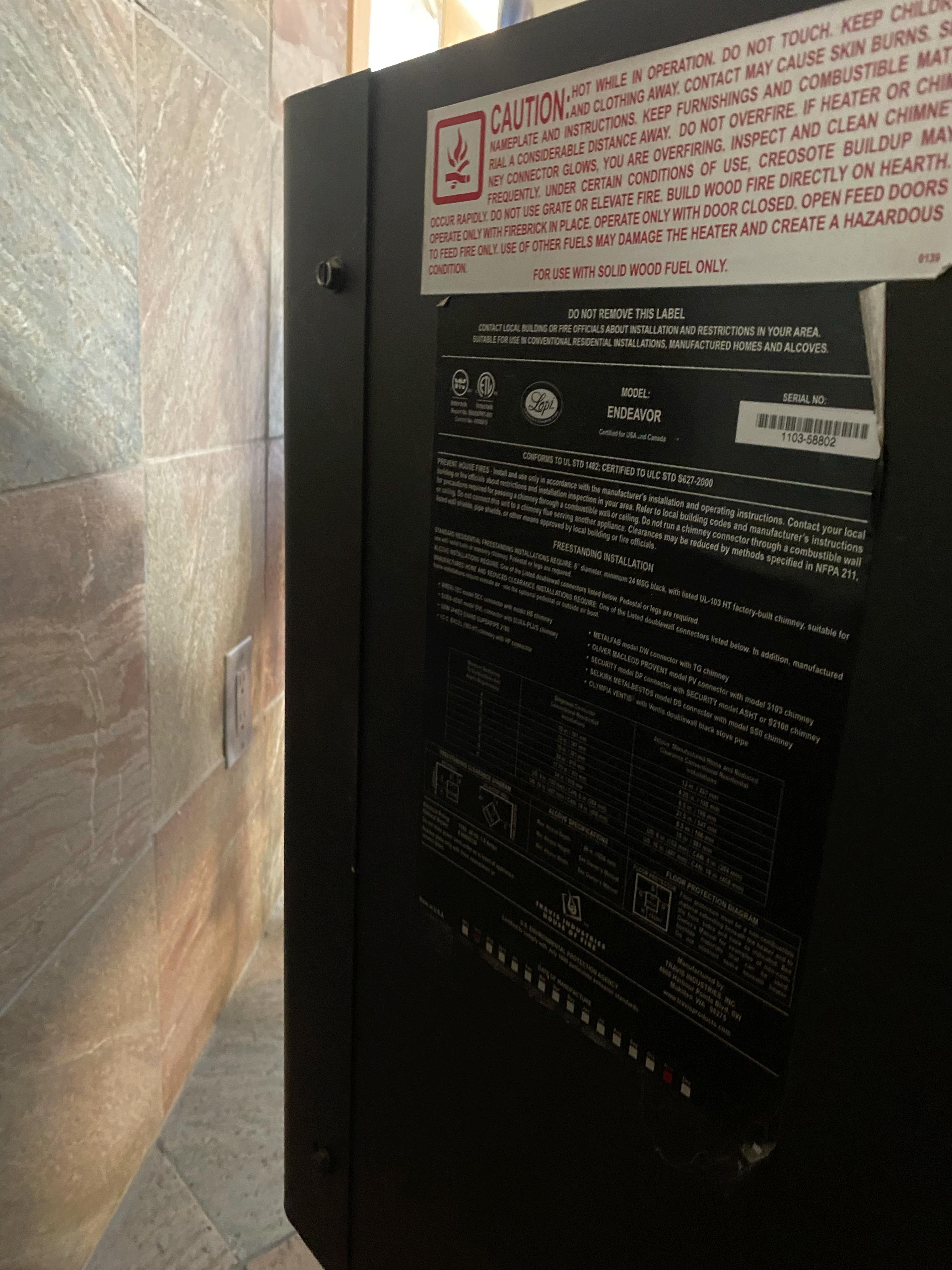


Omitted from the attached document is any covenant or restriction that is based upon, but not necessarily limited to, race, color, religion, sex, sexual orientation, familial status, marital status, disability, handicap, national origin, ancestry, source of income, gender, gender identity, gender expression, medical condition or genetic information, as set forth in applicable state or federal law, except to the extent that such covenant or restriction is permitted by applicable law. Oregon Version 20150707
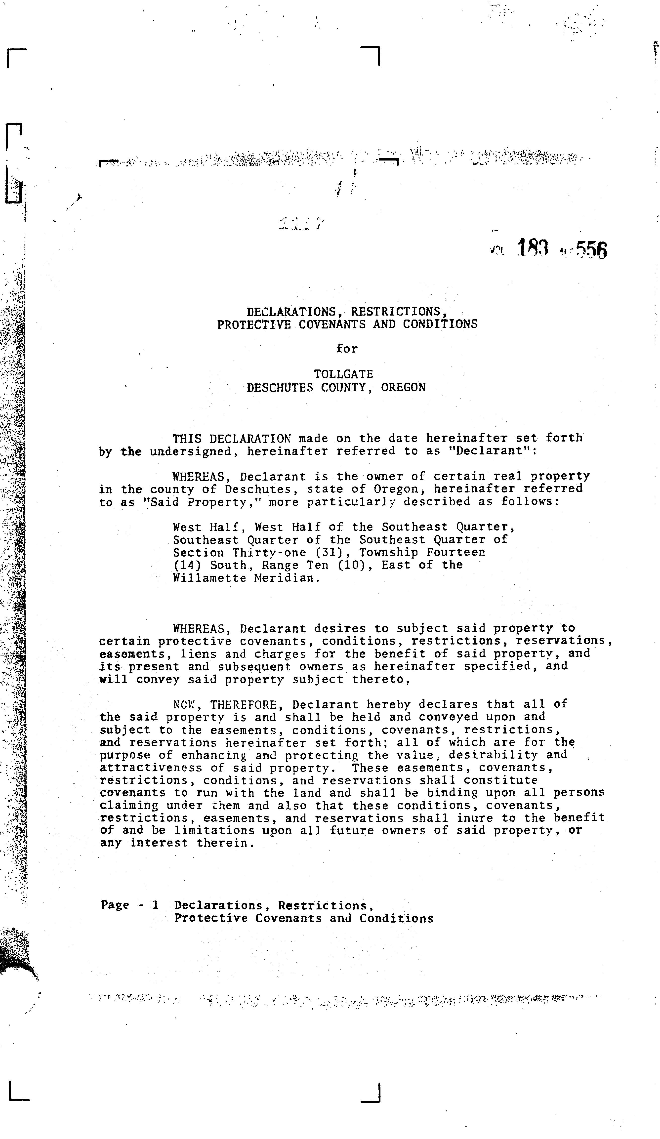

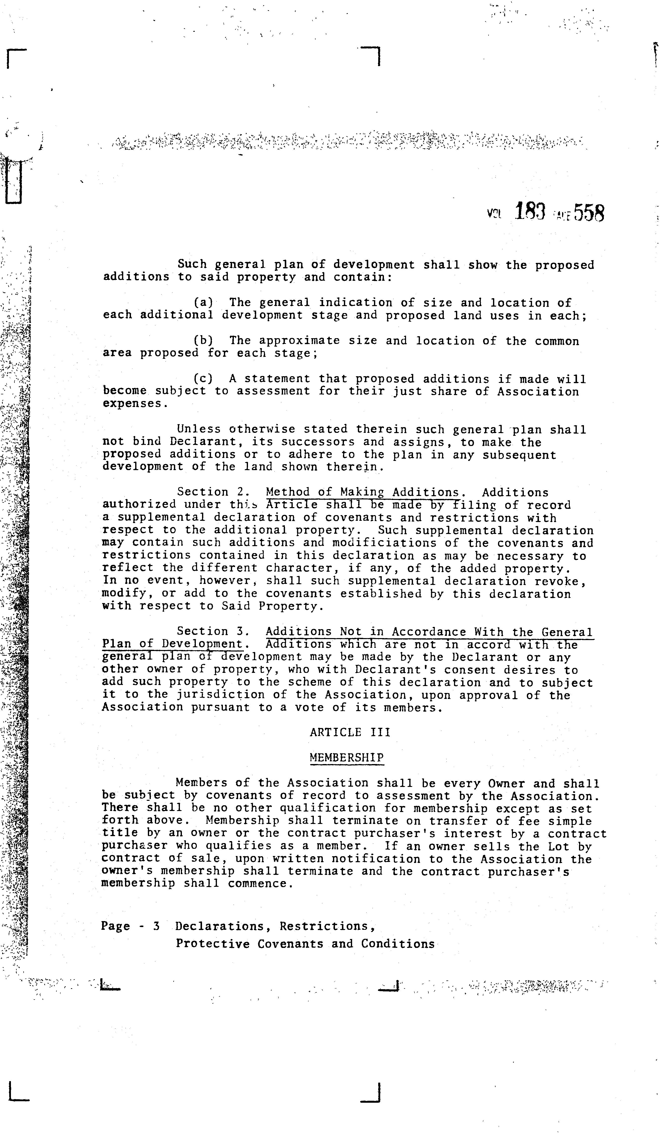
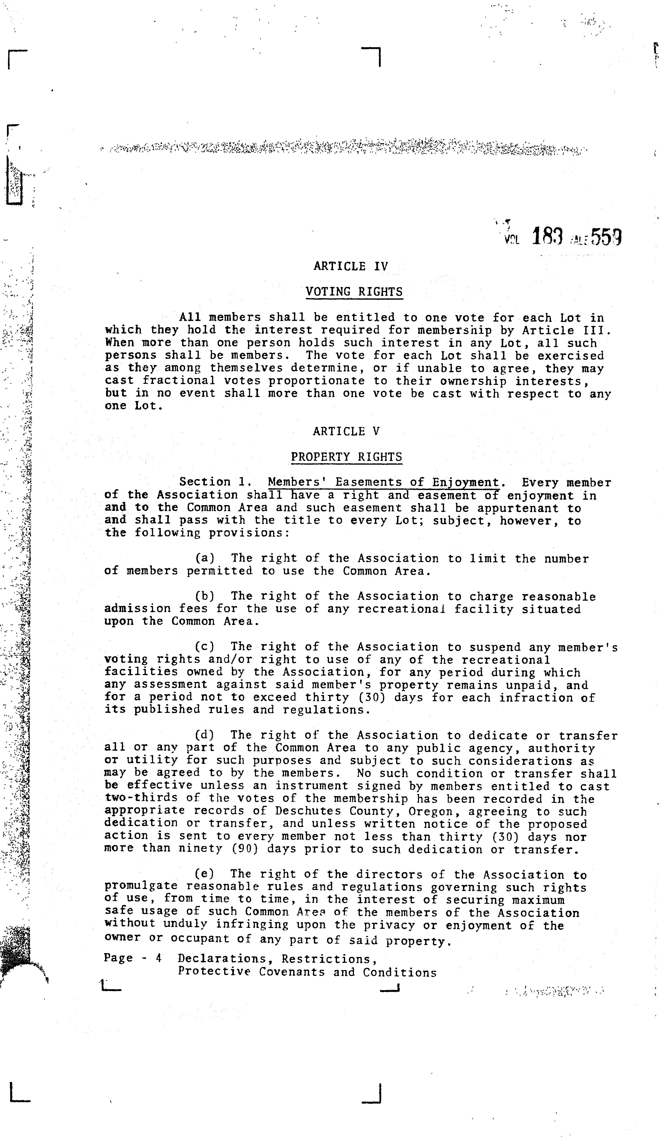
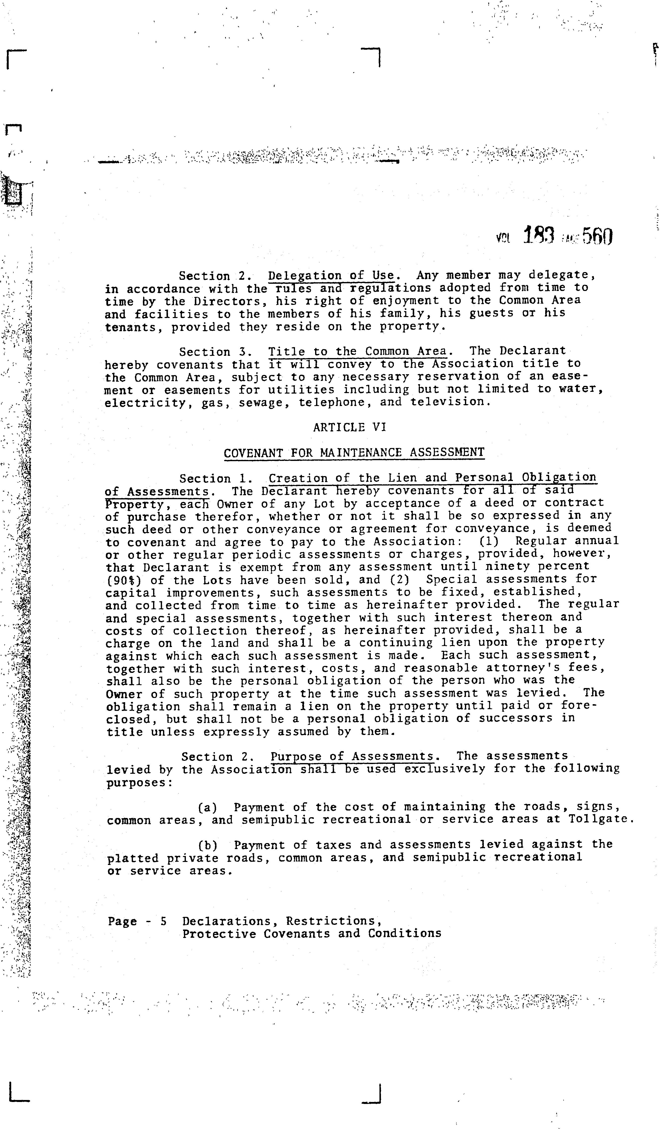
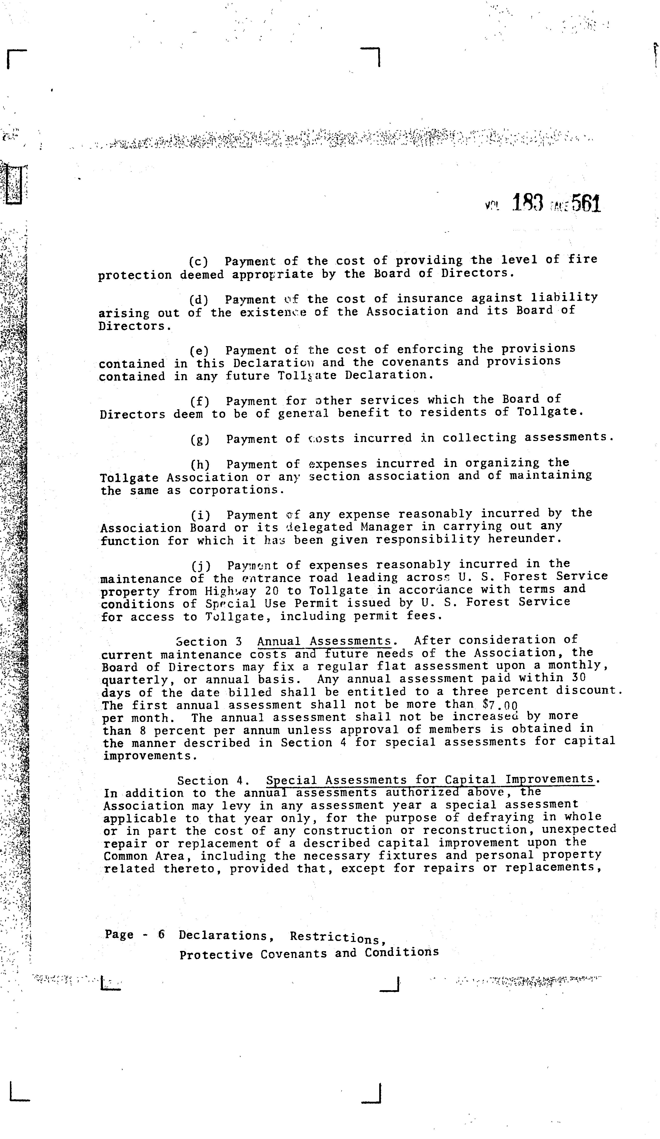
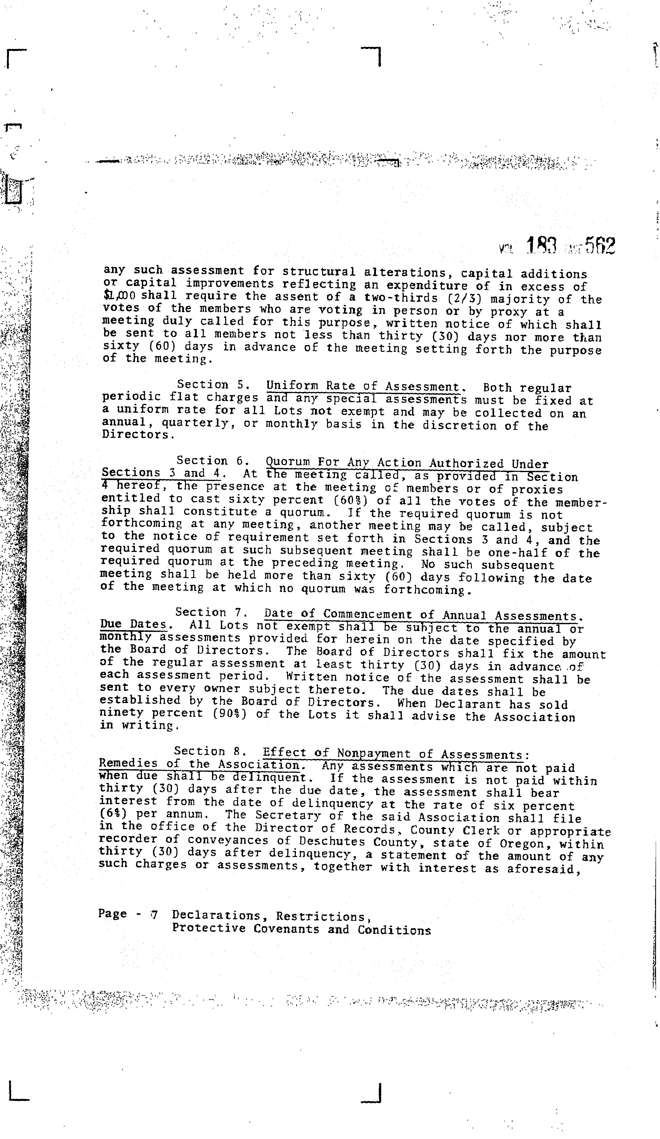
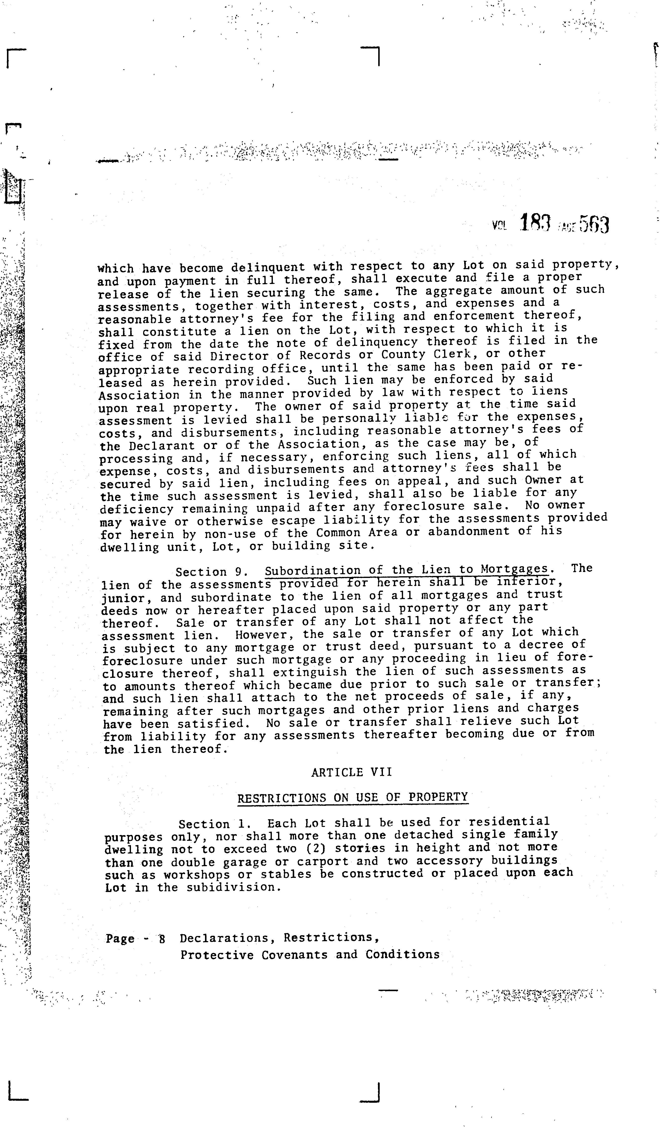

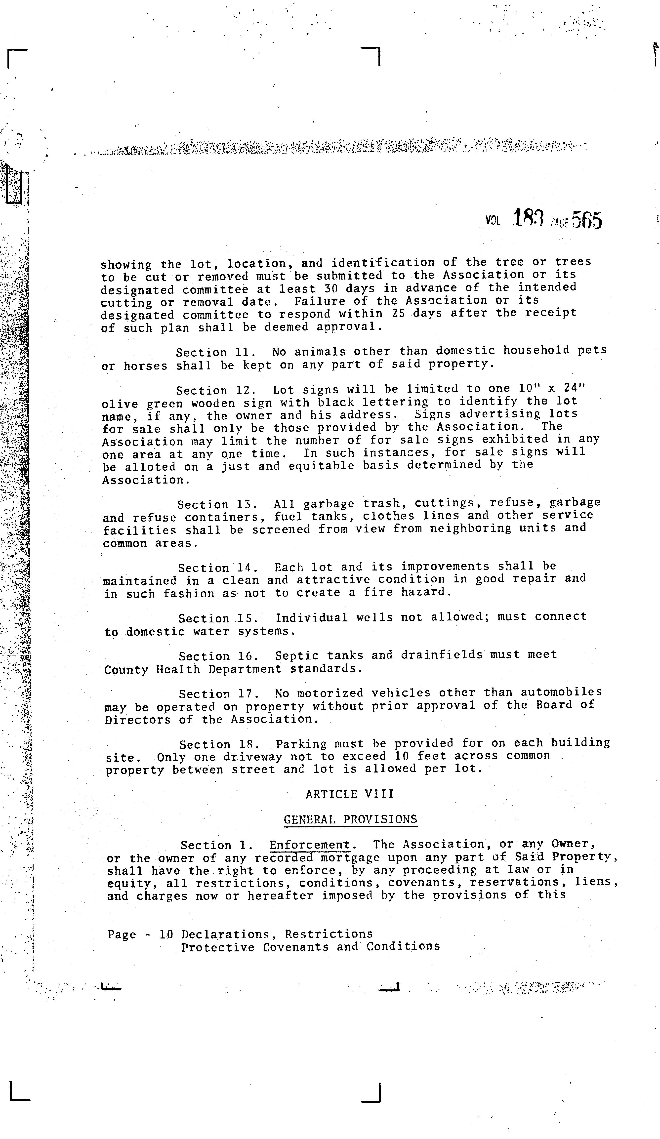

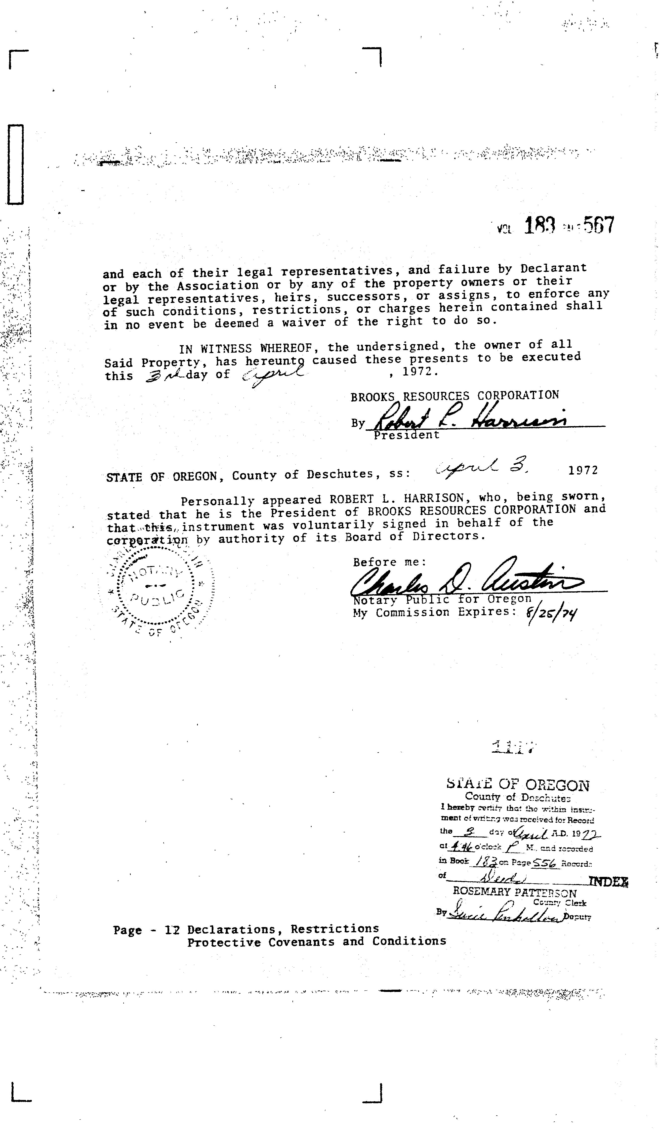
Omitted from the attached document is any covenant or restriction that is based upon, but not necessarily limited to, race, color, religion, sex, sexual orientation, familial status, marital status, disability, handicap, national origin, ancestry, source of income, gender, gender identity, gender expression, medical condition or genetic information, as set forth in applicable state or federal law, except to the extent that such covenant or restriction is permitted by applicable law. Oregon Version 20150707

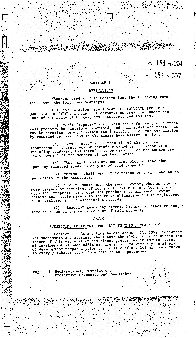
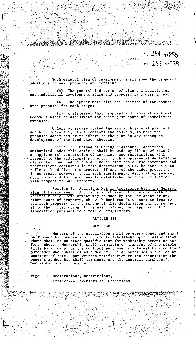
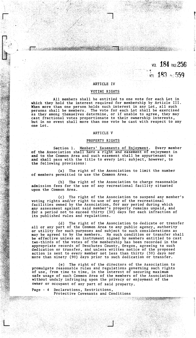
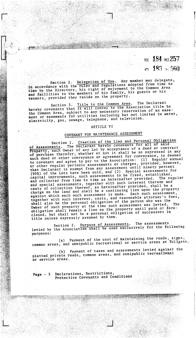

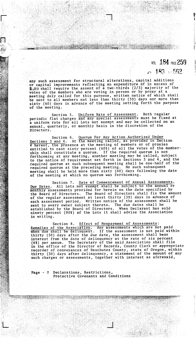
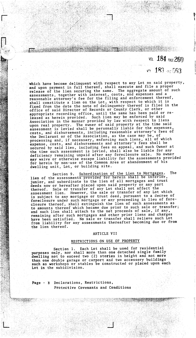
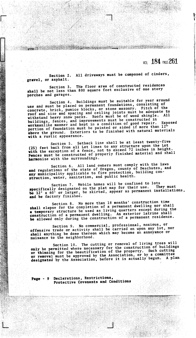
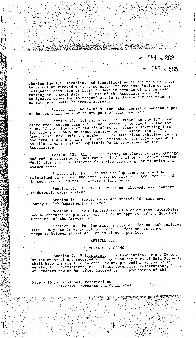
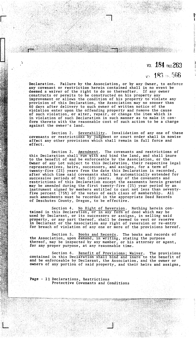
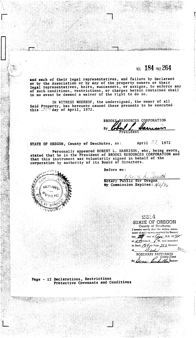
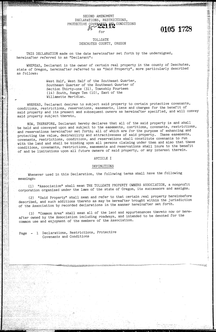
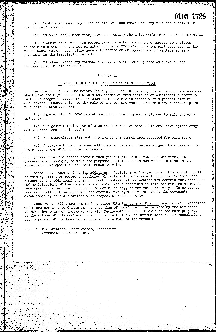
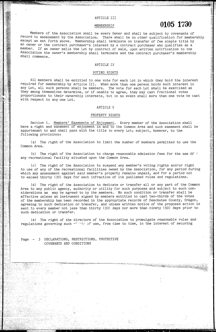
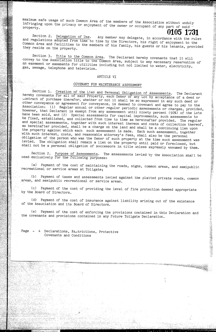
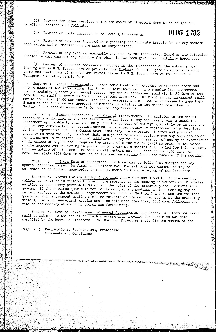
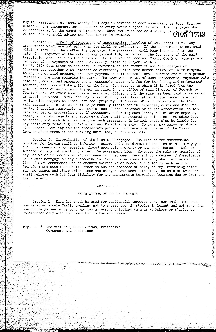
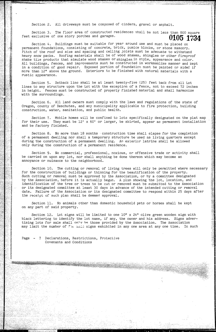
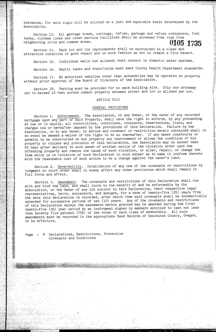
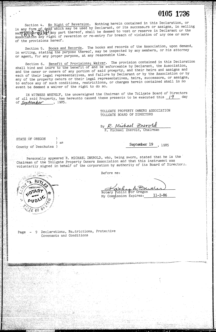

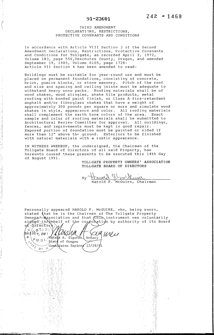
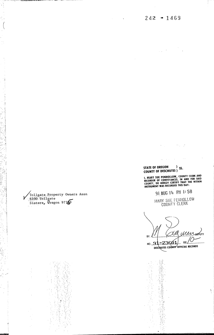
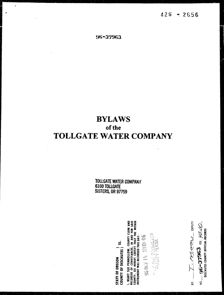

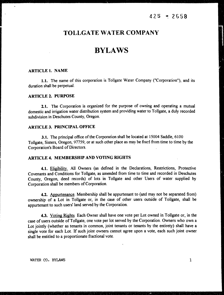
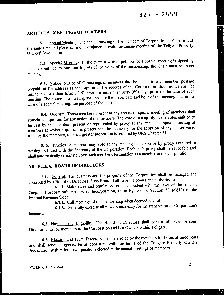
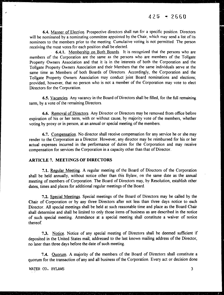
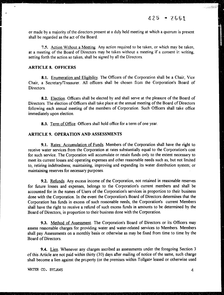
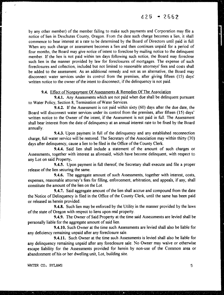
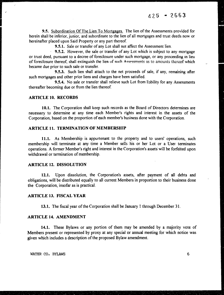
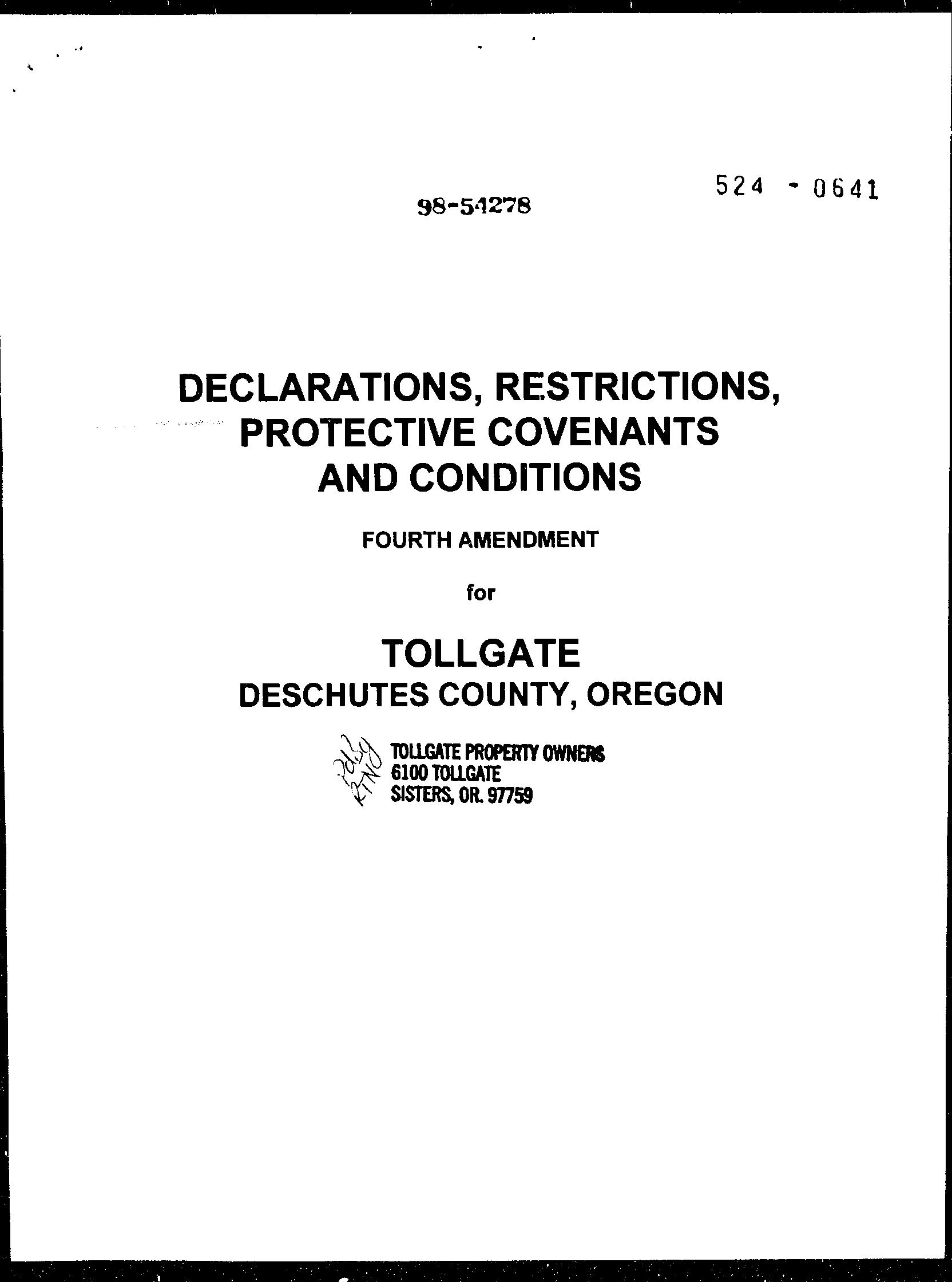


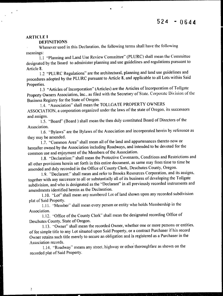
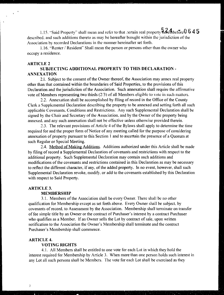
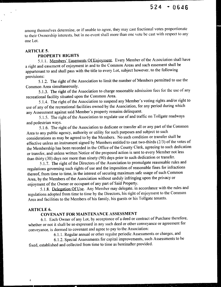
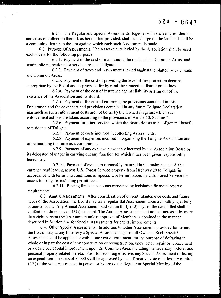
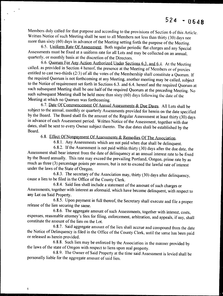
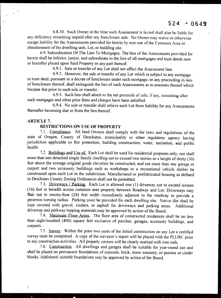
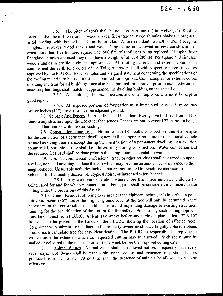
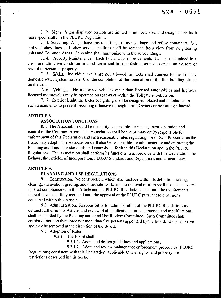
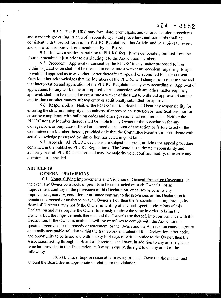
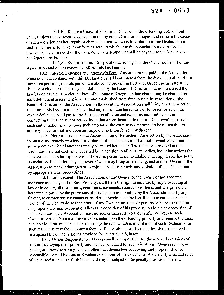
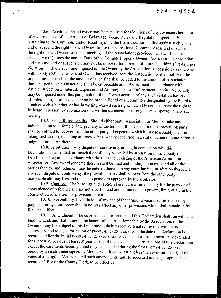

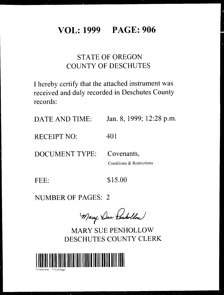
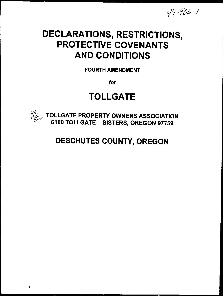
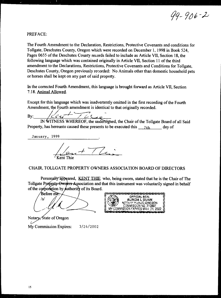
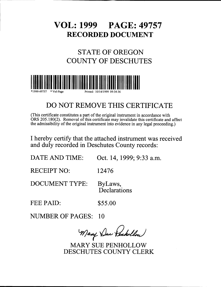
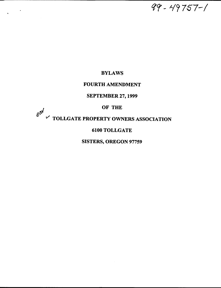
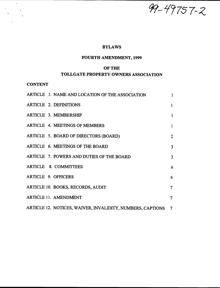
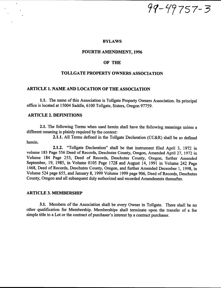
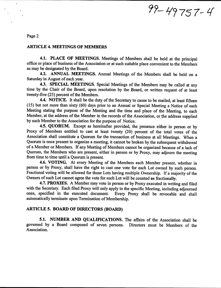
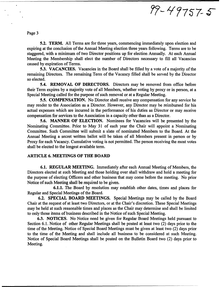
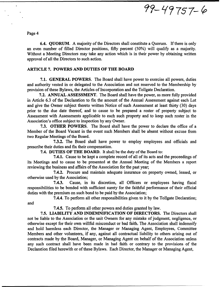
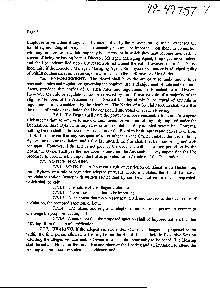
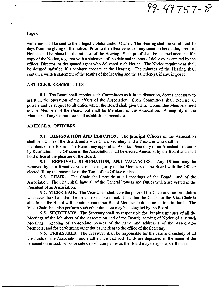
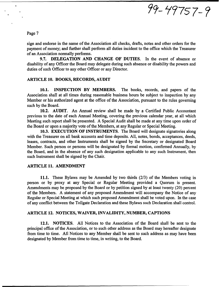
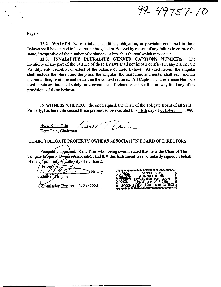
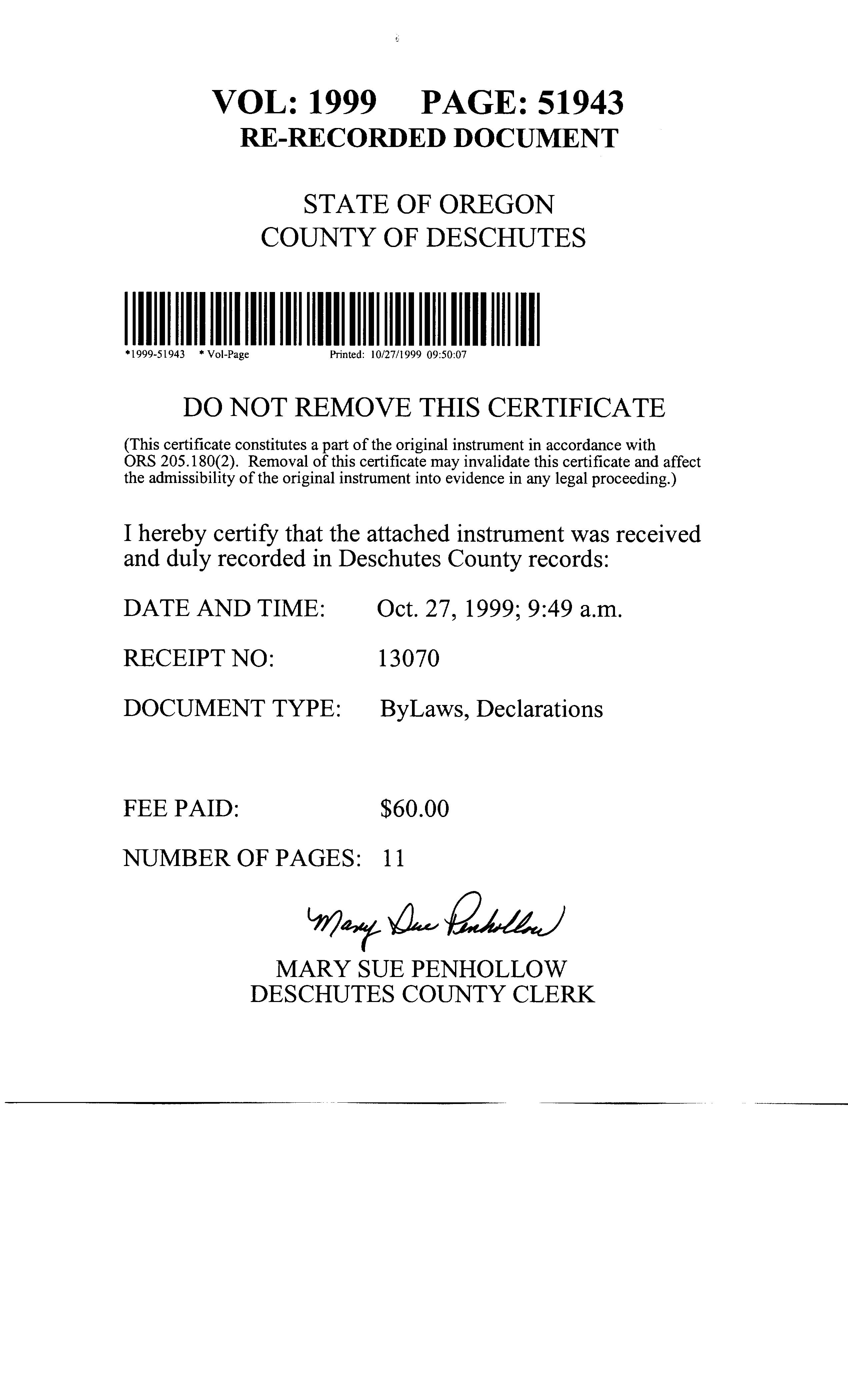
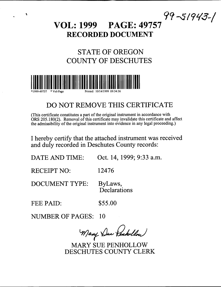
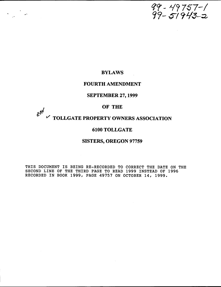
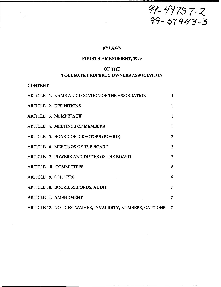
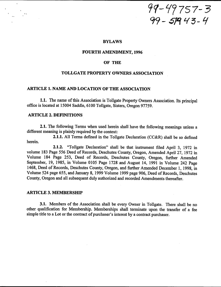
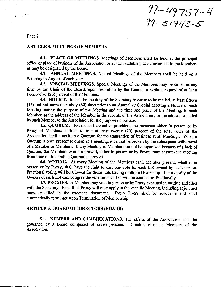
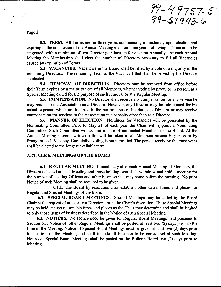
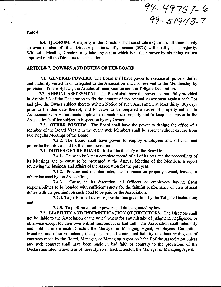
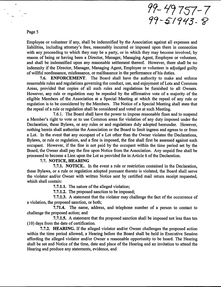
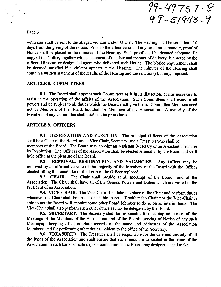
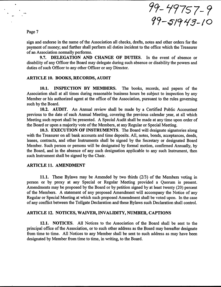
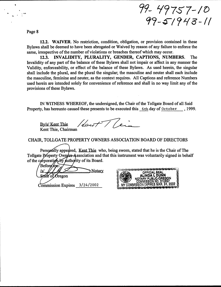
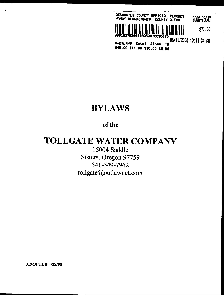
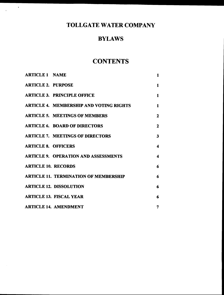
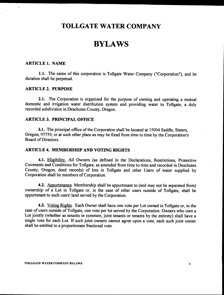
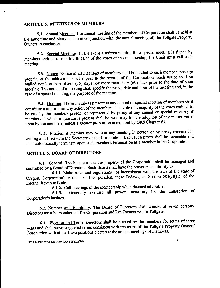
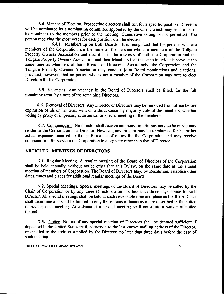
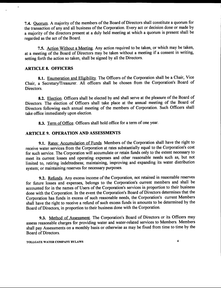
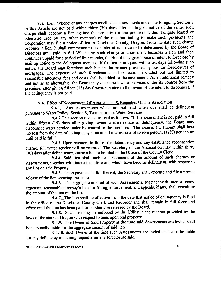
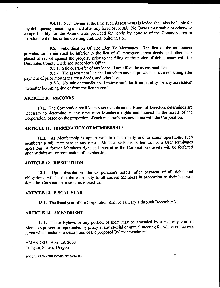
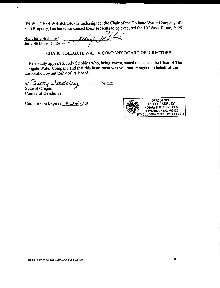
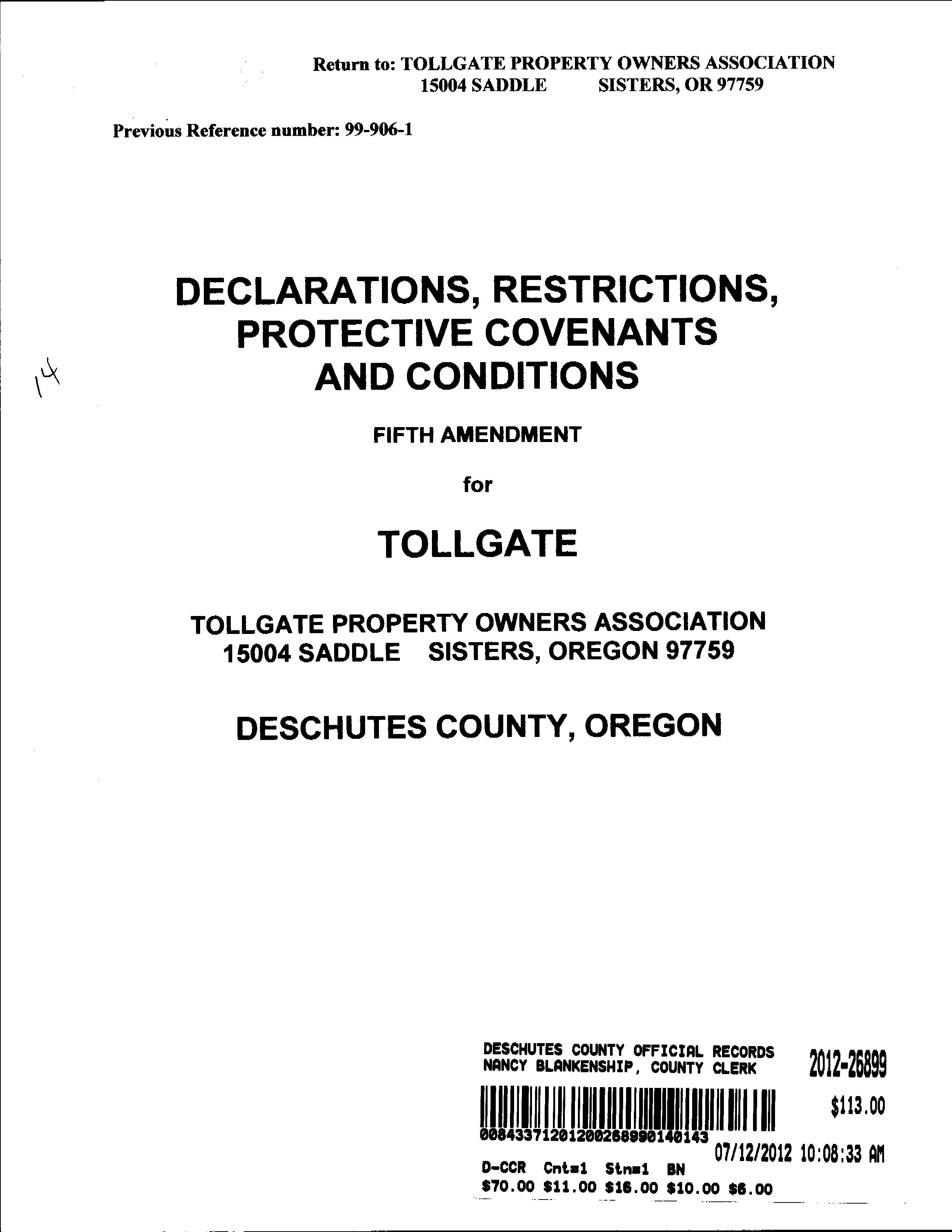
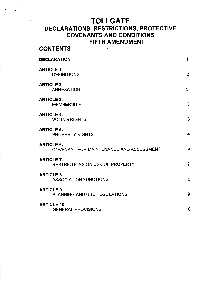
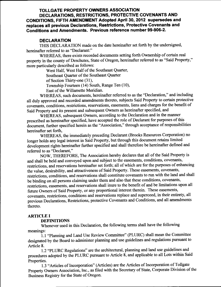
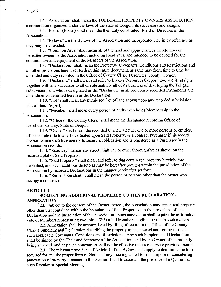
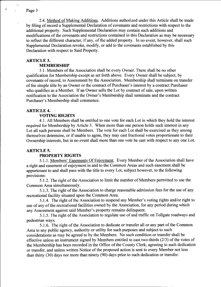
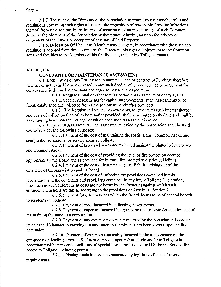
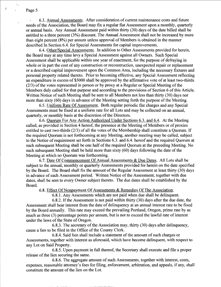
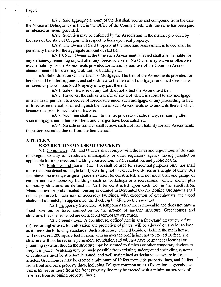
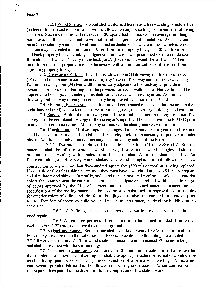
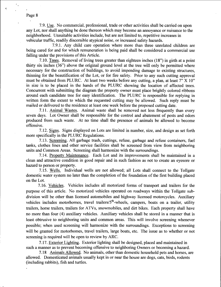
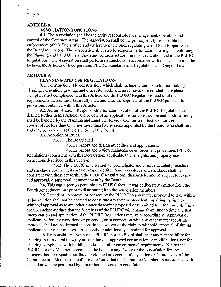
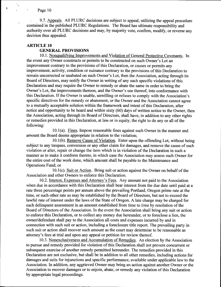
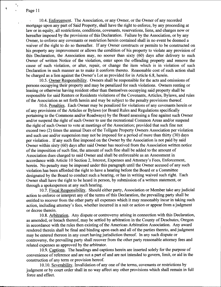
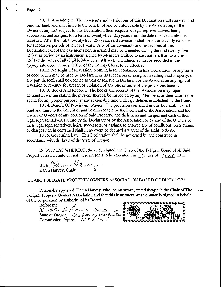


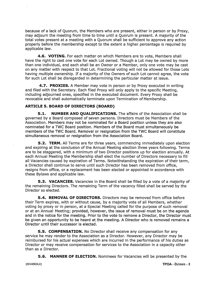
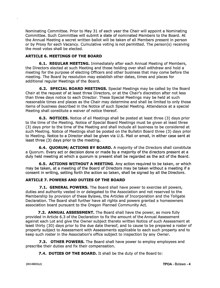
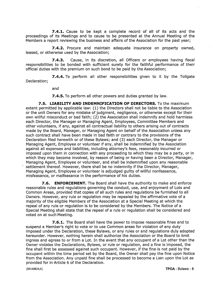


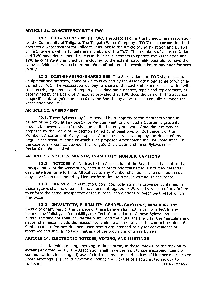
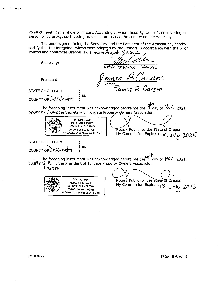
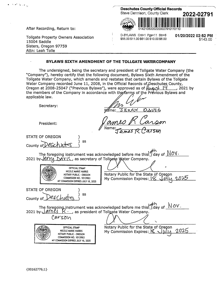
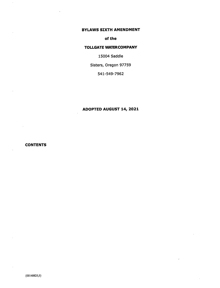
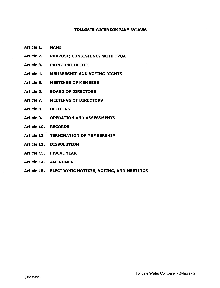
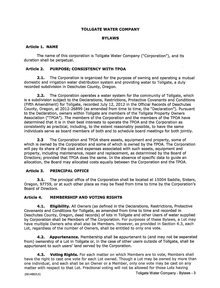
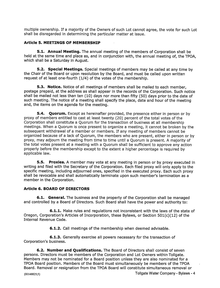
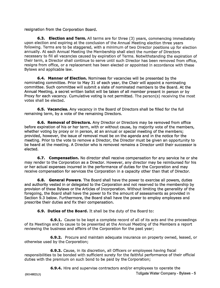
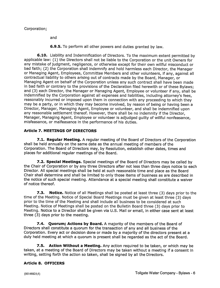
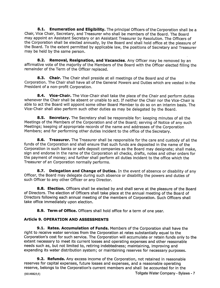
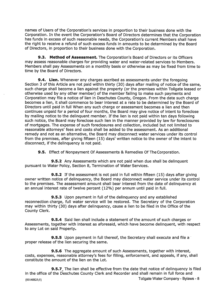
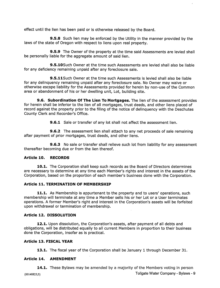
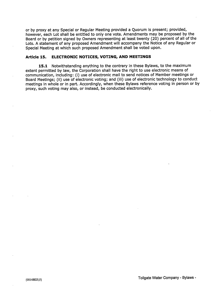


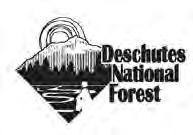































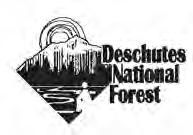





















































































































































Description of Peterson Ridge Hiking and Biking Trail (PRT)
The Peterson Ridge Mountain Bike and Hiking Trail was designed as a ladder system. It consists of two linear trails, the PRT West and PRT East trails, with numbered connectors marked by junction posts that allow riders and hikers to design their own riding or hiking experience. We have included a loop option guide showing the distances from our Sisters Trailhead.





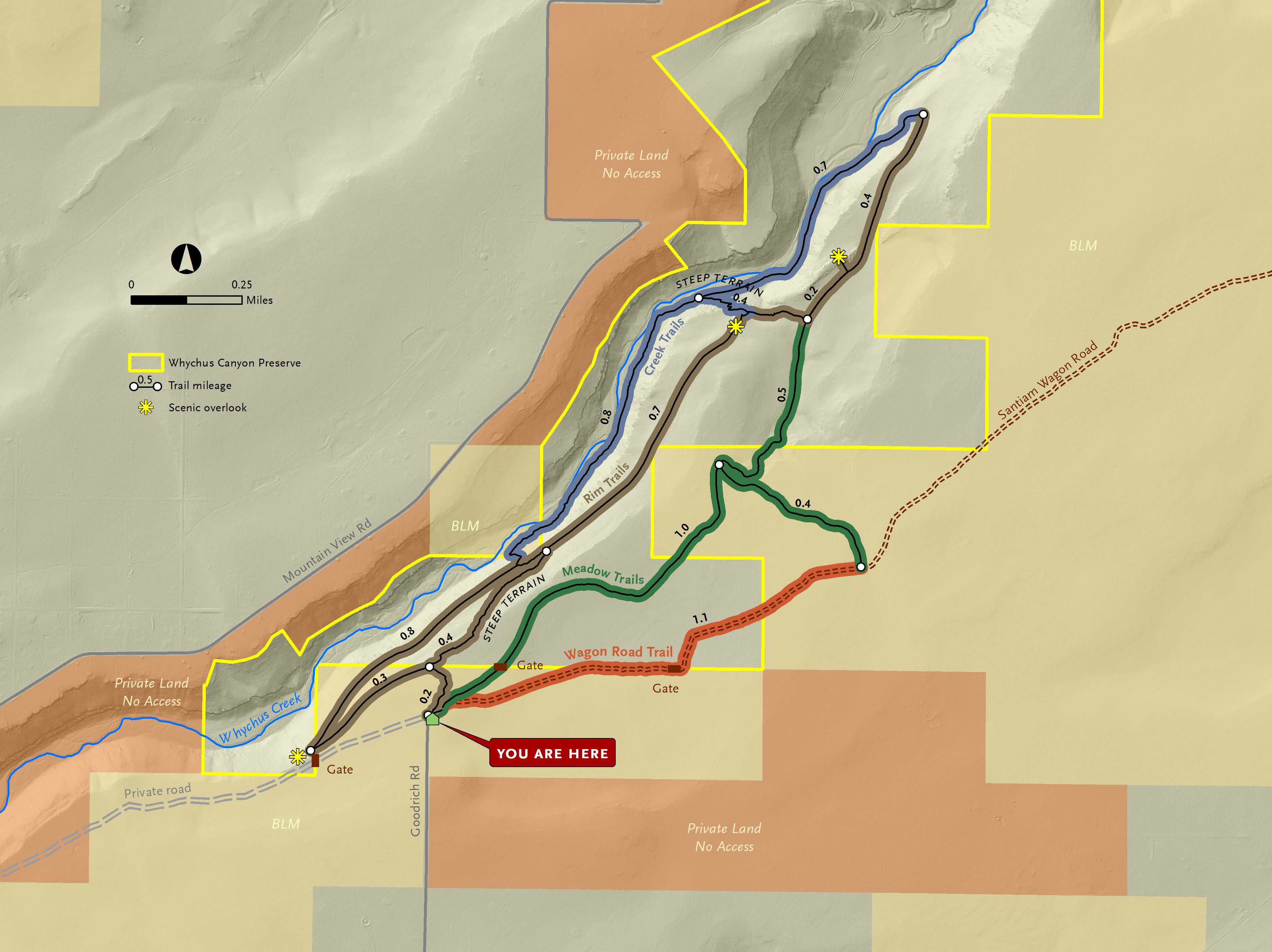
—Dogs must be kept on physical leash AT ALL TIMES. Please clean up after your pet.
—Pedestrian travel only: no bike, horse, or motorized vehicle use.
—Stay on roads and trails and respect restrictions as posted.
—Removal or disturbance of plants, wildlife, and historical artifacts is prohibited.
—Catch and release fishing with barbless hooks is permitted subject to applicable state regulations.
—Commercial use and private events are prohibited.
—No hunting, motorized vehicles, camping, campfires, smoking, or unmanned aircraft use.
whychus canyon preserve suggested routes
Wagon Road and Meadow Loop: This route follows a portion of the historic Santiam Wagon Road. Interpretive signs along the way share the story of the Wagon Road east of the Cascades and the role it played in the settlement of Central Oregon. This fairly flat trail is lovely in the spring when desert wildflowers begin to bloom.
From the trailhead, follow signs to Wagon Road + Meadow Trails. When you see a Santiam Wagon Road interpretive sign on the right, veer off of the road and follow the dirt Wagon Road Trail. After 1.1 miles, you’ll reach a junction. Turn left and follow the trail through juniper and pine forest until you reach another junction after 0.4 miles. Turn left to continue on the Meadow Trail 1 mile back to the trailhead. Total Distance: 2.5 mile loop.
Long Canyon Route: Head down into the canyon to Whychus Creek, then stroll along the creek before heading back to the top of the canyon. This beautiful hike is challenging and involves steep trails with 300 feet of elevation gain/loss. Enjoy stunning displays of spring wildflowers, mountain views, and tranquil creekside breaks.
From the trailhead, follow signs to Rim + Creek Trails. At the first junction, turn left and walk .3 mile to a stone bench and overlook. The trail will begin to head down into the canyon for .8 miles. You’ll reach an intersection midway down the slope. Follow signs for the Creek Trail to reach the valley floor and walk downstream along Whychus Creek for 0.8 miles. At the next junction, continue straight through a sagebrush meadow for another 0.7 miles. The trail will then turn and begin to climb out of the canyon. Enjoy another scenic overlook before reaching the next junction at the top of the canyon. Follow signs for Meadow Trails and Trailhead for 1.5 miles back to the trailhead. Total Distance: 4.9 mile loop.
Mid Canyon Route: This route is for those looking for a quicker route that still dips into the Whychus Creek canyon without all the elevation gain/loss. Enjoy stunning displays of spring wildflowers and mountain views with 150 feet of elevation gain/loss.
From the trailhead, follow signs to Rim + Creek Trails. At the first junction, turn right and head down a steep route into the canyon for 0.4 miles. At the next junction, follow signs for the Rim Trail and turn right. After 0 7 miles along a rolling mid-canyon trail, you will reach a scenic overlook and bench with views into the northern portion of Whychus Canyon Preserve. Continue past the overlook to the next junction and turn right. After 0.2 miles you’ll reach another intersection. Turn left to add a quick 0.4 mile detour to another overlook. Or, turn right and follow signs for Meadow Trails and Trailhead for 1.5 miles back to the trailhead. Total Distance: 3.0 mile loop.
Download a georeferenced map of Whychus Canyon Preserve to help with navigation. Scan the QR code to the right to download.
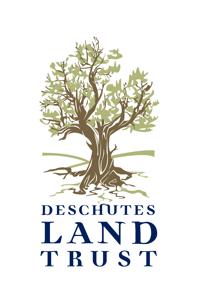
210 nw irving, suite 102 ∙ bend, oregon 97703 (541) 330-0017 deschuteslandtrust.org







