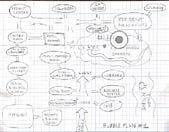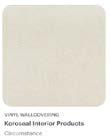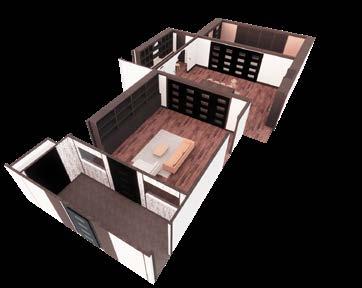

HEALTHCARE DESIGN
EVERGREEN MEADOWS ASSISTED LIVING
Welcome to Evergreen Meadows, where tranquility meets comfort in our thoughtfully designed assisted living facility. Nestled amidst serene landscapes, our community embodies relaxation and warmth, offering
for residents seeking a peaceful retreat.


• Accessibility: ADA compliant

• Sustainability: Natural light and integration of nature


• Support Service: Housekeeping, on-call nurses, janitorial services, meal prep, etc.
• Safety and Security: Public and private areas separated by security doors



MAIN DINING

CAFE
SUSTAINABILITY:
In the dining room of Evergreen Meadows, sustainability and durability are seamlessly integrated into the design, ensuring both aesthetic appeal and practical longevity.
FLOORING:
The flooring boasts resilient wood, selected not only for its natural beauty but also for its durability and sustainability. Engineered to withstand daily wear and tear while maintaining its elegant appearance, this flooring choice is environmentally conscious, sourced from responsibly managed forests or made from recycled materials.
ACOUSTICS:
The ceiling features acoustical faux wood beams, which contribute to the room’s warm ambiance while also serving a practical purpose. These beams are crafted to mimic the natural look of wood while providing sound-absorbing properties, enhancing the acoustics of the dining space.
TEXTILES:
Fabrics used throughout the dining room are chosen with sustainability and durability in mind. Upholstered chairs and cushions are made from high-quality materials that are easy to maintain and resistant to stains, ensuring longevity without compromising on comfort.

MAIN DINING ROOM DESIGN







Image produced in Sketchup, rendered in Enscape and enhanced in Adobe Photoshop. Two-point Perspective

APARTMENTS











The apartments are meticulously designed to offer not only comfort but also diversity in size and layout, tailored to meet the specific needs and preferences of each resident.
From cozy studios to spacious one- and twobedroom options, every apartment is thoughtfully crafted to provide a homely retreat. Each layout incorporates accessible features and modern conveniences, ensuring ease of movement and functionality without compromising on aesthetic appeal.
The cafe exudes warmth and comfort with its inviting atmosphere and thoughtful design. Rich wood tones dominate the interior, creating a cozy and homely feel. The walls are painted in soothing shades of green, adding to the tranquil ambiance and complementing the natural surroundings of the community.




Wall Color Flooring Cash Wrap Siding
KW Wetherly Occasional Chair - Lee Jofa
Floyd Round Dining Table - Redford House
Delaney Dual Mount PendantCapitol Lighting
Westport Couch - CR Laine

Rendered produced in Sketchup, rendered in Enscape and enhanced in Adobe Photoshop. Two-point Perspective
HISTORICAL DESIGN
THE BERGAMOT BOUTIQUE HOTEL
OVERVIEW
Name: The Bergamot Style: Prairie style boutique hotel
Goals and objectives: The goal of the Bergamot boutique hotel will bring guests back to the age of the Prairie style homes era, made famous by Frank Lloyd Wright. Emphasis on horizontal lines, nature, and tranquility.


LOBBY:
Water / Fire feature
Stone planters
Wood molding
Stained glass windows
SUITE:
Organic feel
Wooden screen partitions
Simple furniture design
Earth tones




HARMONY WITH NATURE
Features: Open window views from each room will allow guests to see the surrounding outdoors. The furniture must be cohesive to the building. Wood and other natural materials will be used to bring the outdoors into the space. A lounge and breakfast bar will be incorporated into the shared space of the social area.
Client requirements: The client has asked us to create a breakfast/coffee bar located in the social area, as well as seating for 8. No specific requirements have been given for the king suite. However, the spaces must be cohesive. List of spaces and areas: For this project, we will be designing a social area and a king suite, which includes a living space, a bedroom, and a bathroom.
Code review: Doorways will be at least 32” to accommodate ADA regulations. Grab bars will be installed in the shower. Many of the proposed materials that will be used are naturally slip resistant, like the wood and natural stone for the floors. All textiles will be flame resistant.




















CONTRACT DESIGN
NUWAVE VINYL RECORD SHOP
Concept: A new music store experience through elegance, minimalism, and charm.



Merchandise
• Vinyl
• CDs
• Cassette Tapes
• Record Players
• Headphones
• Candles
• Band Tees
• Musical Biographies
• Art Prints

ADA CONSIDERATIONS:
44” AISLE WIDTHS
36” MIN PATHWAYS
5’ TURNING RADIUS IN BATHROOM AND CASHWRAP
Location: LaGrange, IL
Population – 16321 (2020 census)
Median Income - $125,965
Target Customer:
• Millennials
• Music & Art collectors
• Disposable income
• Gift seekers




Drawn in Autodesk AutoCAD, Rendered in Adobe Photoshop

SPECIALTY SERVICE
• 4 color coded listening booths located in each corner of the store
• Customers will be able to utilize these special areas to “try before they buy” without the distraction of the bustling store








Rendered produced in Sketchup, rendered in Enscape and enhanced in Adobe Photoshop.
Two-point Perspective
Classic Collection Round Table Set
Edge Collection Nesting Table Set with Laminated Tops and Open Sides
Edge Collection 3-Module High Offset Gondola
Reveal Collection Garment Feature Display
Snap! Collection Narrow Mobile Counter
Reveal Collection Low Double A-Frame Feature Display





LIGHTING


By selecting durable materials, you can create a space that not only withstands daily wear and tear but also enhances the overall customer experience. Durable materials contribute to the longevity and functionality of the store while maintaining its aesthetic appeal.


ILLI - LUXXBOX
VAPOR ECHO CYLINDER - LUXXBOX
EXISTING BRICK WALLS TO BE PAINTED WHITE ATRIUM WHITE IN MATTE BY
BENJAMIN MOORE
MEROLA TILE ASTER
HEX PORCELAIN TILE
HICKORY VINTAGE BARREL HAND SCULPTED HARDWOOD
SICIS NEOGLASS BARRELS
WAYFINDING



Entrances and Exits: Clearly marked entry points from parking lots or malls, and well-defined exits for easy egress.
Aisles and Pathways: Wide, uncluttered aisles that allow easy movement between sections. There should be enough space to accommodate shopping carts or strollers.
Accent Lighting: Using accent lighting to highlight special displays, promotional items, or featured products draws attention and guides customers towards specific areas of interest.


CONTRACT DESIGN
Image produced in Sketchup, rendered in Enscape and enhanced in Adobe Photoshop. Two-point Perspective
RESIDENTIAL DESIGN
HISTORIC BROWNSTONE RENOVATION
KRAVET DESIGN OF DISTINCTION COMPETITION
FINALIST, FALL 2023
The goal of this project is to remodel a historic brownstone home, ensuring the preservation of its timeless charm while seamlessly integrating modern appliances and furnishings. Key additions include a larger kitchen and a dedicated study area, enhancing functionality without compromising the home’s historic integrity.
CONCEPT: “An effortlessly nestled, mellow, and organic home.”
DEMOLITION AND CONSTRUCTION PLANS

ELECTRICAL AND FURNITURE PLANS

FURNISHINGS

MATERIALS






















Different lighting can profoundly influence the mood of a home. Soft, warm lighting creates a cozy and inviting atmosphere, ideal for relaxation and intimacy. Bright, white lighting promotes alertness and productivity, making it suitable for workspaces or areas where clarity is essential. The strategic use of lighting can transform a space, enhancing comfort and functionality while setting the desired ambiance.

RESIDENTIAL DESIGN
THE STEWART RESIDENCE
Cohesive Compartments
Concept: Creating a home that seamlessly blends distinct living spaces while maintaining a sense of unity is a design challenge that requires both creativity and functionality. My vision for the Stewart family’s home is to ensure that each area retains its individual identity while contributing to the overall harmony of the home.









Sliding Partition Doors: The sliding partition doors between these areas are a key design element. The doors will have a black metal frame and frosted glass panels to maintain privacy while allowing light to filter through. When open, these doors create an expansive, interconnected living space, and when closed, they define each compartment without creating a visual barrier.


Drawn in Autodesk AutoCAD, Rendered in Adobe Photoshop.
3-point perspective, rendered in Sketchup
DINING AND BAR
Dining Room: The dining room is an extension of the living space, seamlessly connected through sliding partition doors. A solid wood dining table surrounded by wishbone chairs adds a playful bohemian twist. A bar area with open shelving will display glassware and spirits. Pendant lights in black and brown create a cozy ambiance.



2 POINT PERSPECTIVE
Image produced in Sketchup. Two-point Perspective
RESIDENTIAL DESIGN
MASTER BEDROOM REMODEL
Classic Longevity
• Style that will last through the decades, without the need for many updates, making aging in place a relaxing experience.
• A smart home system will allow control of lighting, temperature, window treatments, and entertainment with a simple voice command or touch of a button. Automatic recliners will be used in the seating area.
• Rounded edges will be used in circulation paths to make access to every area safe and unobstructed.








in Autodesk AutoCAD,
Floor Plan Material Board
North Wall: Fireplace
South Wall: Dresser and Arched Glass Shelving Unit
East Wall: Bed and Nightstands
West Wall: Patio doors, Console and TV




An accent wall featuring floral wallpaper against a backdrop of a blue painted wall can create a stunning and dynamic focal point in any room. This design choice blends the elegance of traditional floral patterns with the boldness of a vibrant blue hue, resulting in a space that is both inviting and visually striking.

Image produced in Sketchup, rendered in Enscape and enhanced in Adobe Photoshop. Two-point Perspective
Elevation produced in Autodesk AutoCAD, rendered in Adobe Photoshop
DETAIL DRAWINGS RESIDENTIAL DESIGN
Detail drawings play a crucial role in the execution and communication of design intent. These drawings provide comprehensive specifications and instructions that guide contractors and craftsmen in implementing intricate design elements accurately. Below are some examples of residential detail drawings.








Clear and precise detail drawings not only enhance the aesthetic appeal but also contribute to the functionality and durability of the interior environment, making them essential tools in the realization of a well-executed design. The drawings below depict an office space flooring detail, reception area, and electrical details.

SYSTEMS AND DETAILS
Suzanne Conrad has graduated with her Associate in Applied Science degree in interior design. She specializes in healthcare and historical design, which she has been passionate about and nurtured since childhood. Proficient in Autodesk AutoCAD, SketchUp, and Adobe Photoshop, Suzanne combines technical skills with a deep appreciation for historical aesthetics. Beyond her academic pursuits, she balances her studies with motherhood, raising two children while pursuing her career aspirations in interior design. Suzanne aims to blend her technical expertise with her creative vision to create spaces that resonate with historical charm and modern functionality.

INTERIOR DESIGN PORTFOLIO, SUMMER 2024 COLLEGE OF DUPAGE

(708)-927-7798

https://www.linkedin.com/in/suzanne-conrad/

suziconradx@gmail.com
SUZANNE CONRAD
